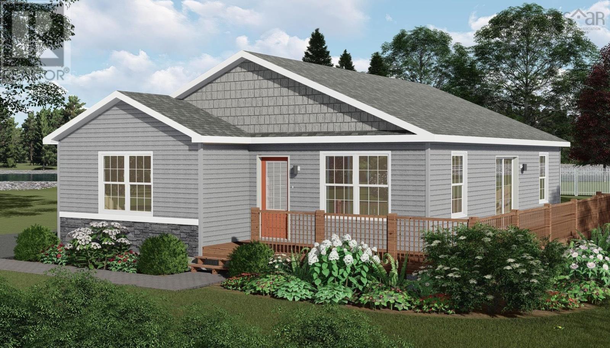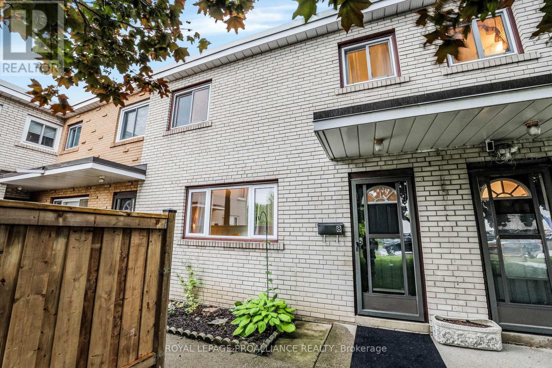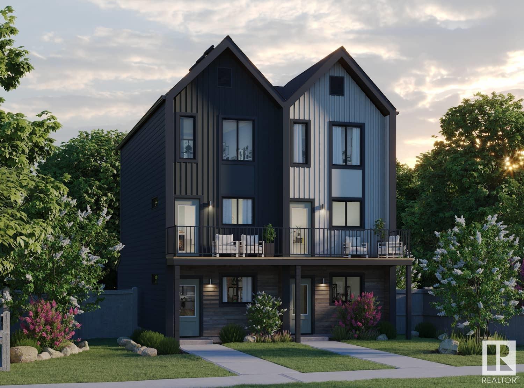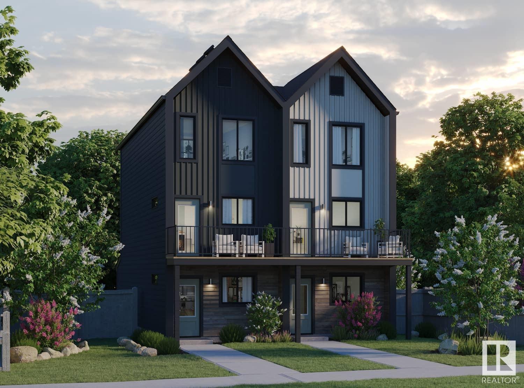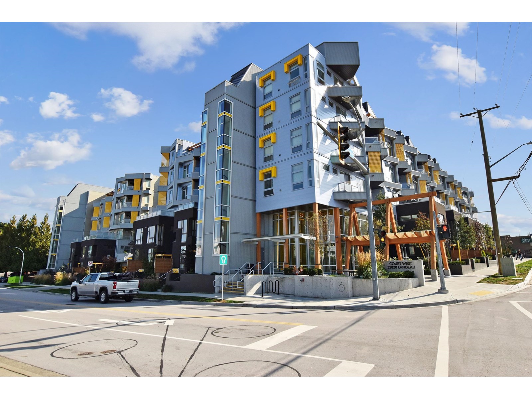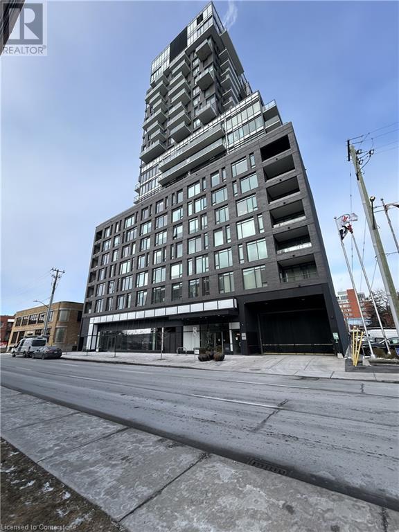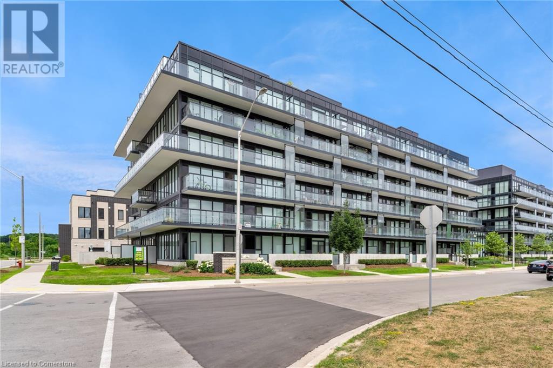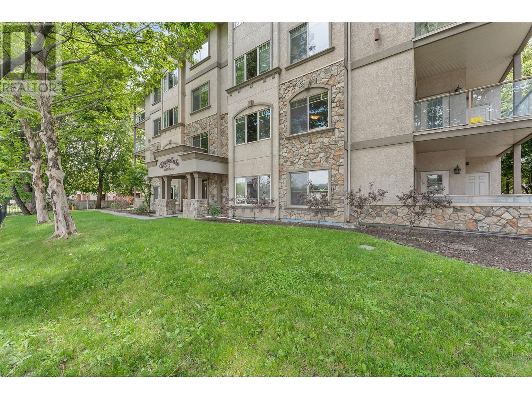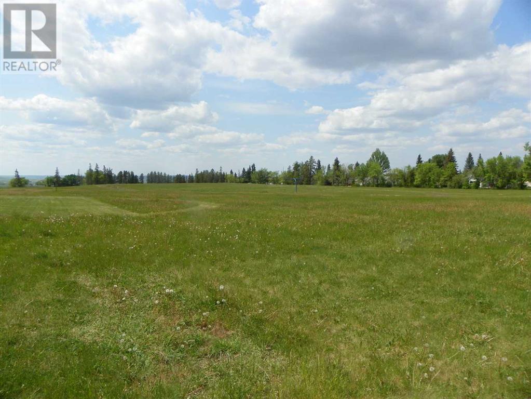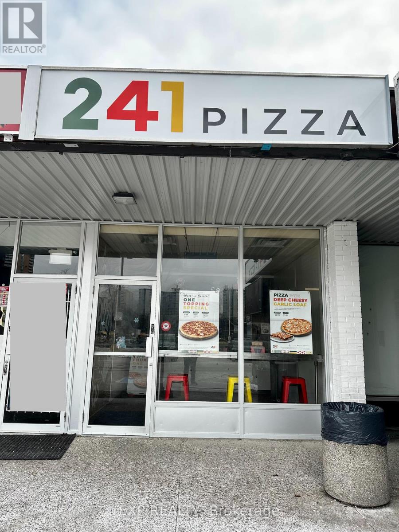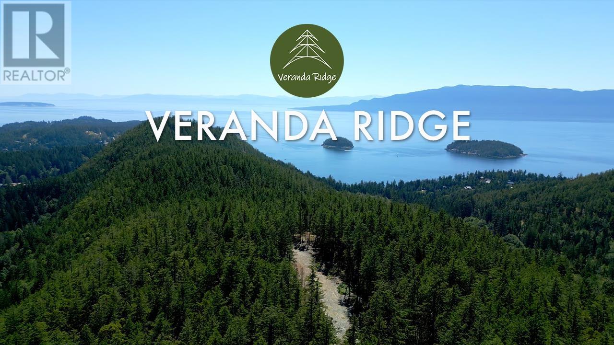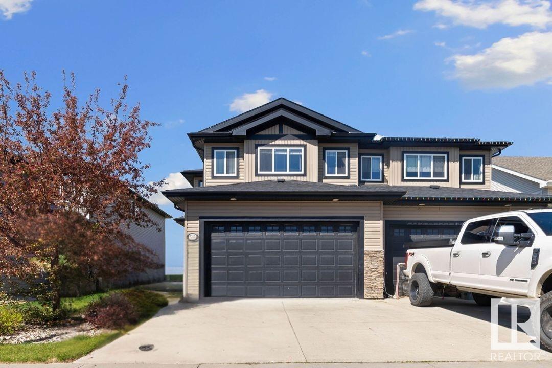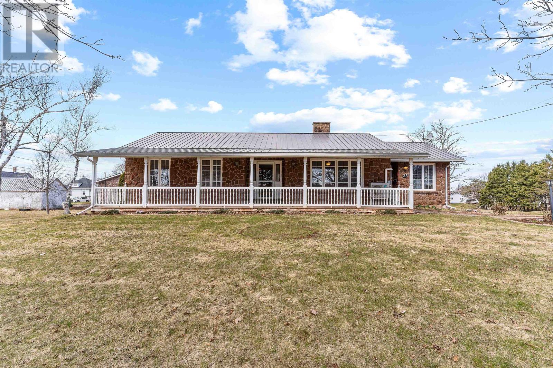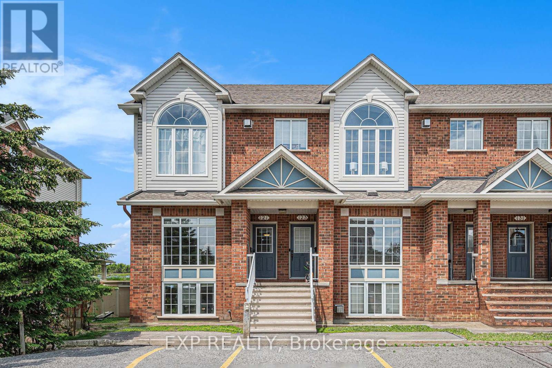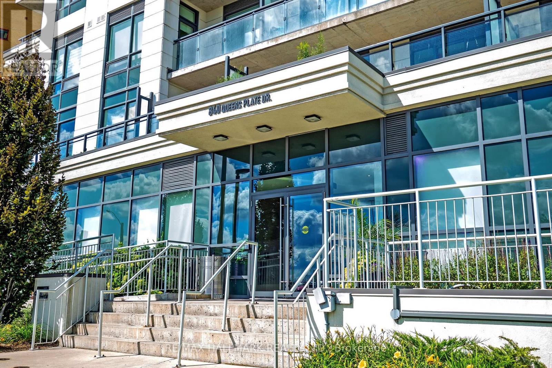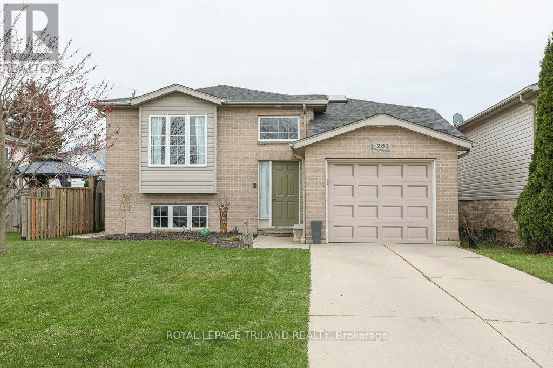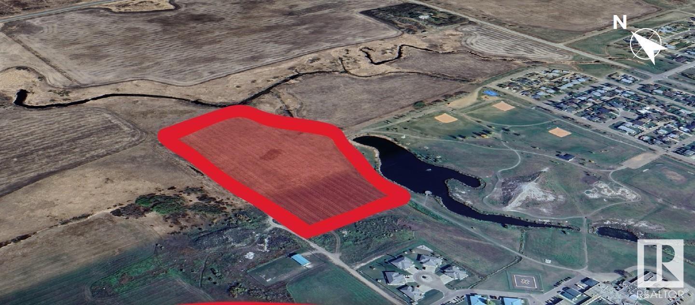Lot 22-2 Highway 321
Valley Road, Nova Scotia
Lot 22-2 Valley Road in River Phillip Nova Scotia featuring this brand new Bungalow - The Snug by Citadel Homes - awaits its new owner! This 2.718 acre lot is a stones throw away from Oxford and the Trans Canada Highway. Enjoy natures surroundings while also being close to all amenities. The Snug bungalow's lovely exterior, adorned with a delightful deck, wraps the main living area, inviting you into a world of warmth and elegance. As you enter, you'll find yourself immersed in an open and cheerful layout that connects the living, dining, and galley kitchen areas. The multitude of windows illuminates the space, creating an inviting and vibrant atmosphere. The galley kitchen, a true heart of the home, boasts the step-in pantry of your dreams and an eat-in island space, perfect for casual dining and socializing. The well-planned hallway leads to three bedrooms, each thoughtfully designed to offer coziness and convenience. The front primary bedroom, bathed in natural light, features double closets, while the second and third bedrooms provide ample storage and comfort. Central to the Snug's design is the main bathroom, complete with laundry, ensuring practicality and easy living. Experience the quality craftsmanship and energy efficiency synonymous with Kent Homes, carefully curated in this low-maintenance bungalow. Starting from $446,400.00 with the opportunity to pick out your own finishes to create a home custom for YOU!! Many other layouts and home designs available! (id:60626)
Exit Real Estate Professionals
8 - 137 Furnace Street
Cobourg, Ontario
Fantastic opportunity for first-time buyers or investors! This affordable townhouse-style condo is ideally situated in a central Cobourg location, just a short walk to downtown, shopping, restaurants, and the renowned waterfront. Featuring a recently renovated kitchen and bathroom, this home offers modern updates and low-maintenance living. The convenient main floor walkout leads to a south facing deck, the perfect place to relax after a long day and also allows for easy, direct access to two parking spaces ( one owned + one visitor space). Enjoy a functional layout, comfortable living spaces, and the convenience of being close to schools, transit, and all local amenities. Considering the relatively low condo fees, property taxes and utility costs this highly economical property is a perfect first step into home ownership or a fantastic addition to one's investment portfolio! The most recent improvements include; An updated Kitchen w/ all new tile floor, cabinetry, countertops, sink and appliances (2018), New natural gas furnace (2020), Completely Updated Bathroom (2022), All hardwood floors refinished (2018), New Deck (2021) (id:60626)
Royal LePage Proalliance Realty
5117 River's Edge Wy Nw
Edmonton, Alberta
Welcome to this brand new half duplex the “Reimer” Built by the award winning builder Pacesetter homes and is located in one of Edmonton's newest west end communities of River's Edge. With over 1,233 square Feet, this opportunity is perfect for a young family or young couple. Your main floor as you enter has a flex room/ Bedroom that is next to the entrance from the garage with a 3 piece bath. The second level has a beautiful kitchen with upgraded cabinets, upgraded counter tops and a tile back splash with upgraded luxury Vinyl plank flooring throughout the great room. The upper level has 3 bedrooms and 2 bathrooms. This home also comes complete with a single over sized attached garage. *** Photo used is of an artist rendering , home is under construction and will be complete by November *** (id:60626)
Royal LePage Arteam Realty
5119 River's Edge Wy Nw
Edmonton, Alberta
Welcome to this brand new half duplex the “Reimer” Built by the award winning builder Pacesetter homes and is located in one of Edmonton's newest west end communities of River's Edge. With over 1,233 square Feet, this opportunity is perfect for a young family or young couple. Your main floor as you enter has a flex room/ Bedroom that is next to the entrance from the garage with a 3 piece bath. The second level has a beautiful kitchen with upgraded cabinets, upgraded counter tops and a tile back splash with upgraded luxury Vinyl plank flooring throughout the great room. The upper level has 3 bedrooms and 2 bathrooms. This home also comes complete with a single over sized attached garage. *** Photo used is of an artist rendering , home is under construction and will be complete by November *** (id:60626)
Royal LePage Arteam Realty
18 Vanier Place
St. Thomas, Ontario
Welcome to this charming semi-detached house on a quiet street in the south side of St. Thomas. This property has had many recent updates including flooring on main level living room, new kitchen cupboards, new furnace, air exchanger, tankless hot water heater, and air conditioning. It has plenty of natural light, boasts 3 generously sized bedrooms and 1 and a half bathrooms. Located in a desirable neighbourhood right near Lake Margaret, this home offers proximity to schools, parks, shopping, and all the amenities St. Thomas has to offer. Don't miss out on this opportunity to make this your own! (id:60626)
Elgin Realty Limited
202 32828 Landeau Place
Abbotsford, British Columbia
Tenant is moving AT THE END OF AUGUST!!! Walk out patio Just like a 1st floor - modern 1 bedroom on the quiet side facing east to the courtyard. Relax with friends on the huge partly-covered 204 sq ft terrace. Features the best full-size secure parking spot, common EV charging, large locker & bike room. Enjoy a Scandinavian-inspired interior, high ceilings, open plan, wide-plank flooring, spacious kitchen w/eating bar, stainless appliances, quartz counters, Fisher & Paykel fridge, in-suite laundry & storage room. Lots of amenities and a great walkable location & pets-ok.! (id:60626)
Homelife Benchmark Realty (Langley) Corp.
1305, 525 River Heights Drive
Cochrane, Alberta
Experience smart, modern living in this newly built 3-bedroom, 2.5-bathroom townhouse with NEW HOME WARRANTY INCLUDED AND A GST REBATE FOR BUYERS (if qualified) in the sought-after Riversong community. BRIGHT SPRAWLING EAST VIEWS right from your back deck.The main floor welcomes you with a bright, open-concept layout. A contemporary kitchen anchors the space, featuring quartz countertops, sleek matte black hardware, Whirlpool stainless steel appliances, soft-close cabinetry, and a center island with seating. The kitchen flows seamlessly into the dining and living areas, where large windows and luxury vinyl plank flooring create a warm and inviting atmosphere. A discreet powder room is tucked away for convenience. Just off the back entrance, a dedicated mud room adds extra functionality, making it easy to stay organized throughout the seasons.Upstairs, the spacious primary bedroom includes a walk-in closet and private 3-piece ensuite. Two additional bedrooms offer flexibility for family, guests, or home office needs. A full 4-piece bathroom and a centrally located laundry area complete the upper level, adding everyday ease and comfort.The unfinished WALKOUT BASEMENT offers the opportunity to expand your living space with room for future development, storage, or a personalized layout. This home includes thoughtful details such as TRIPLE PANE WINDOWS, a high-efficiency HVAC system, an HRV unit, all contributing to year-round comfort and energy performance.Outside, enjoy both a private rear patio and a covered front porch, ideal for morning coffee or quiet evenings. Two parking stalls are included, offering flexibility for multi-vehicle households or guests. With exterior landscaping and snow removal handled for you, this is a low-maintenance home built for real life.Located in the established Riversong neighborhood, the home offers close access to schools, walking trails, parks, and the Spray Lake Sawmills Family Sports Centre. Highway 22 is moments away, of fering easy access to Calgary or west to the mountains. With a functional layout, quality finishes, and a vibrant community setting - visit the Showhome or contact the listing agent for more details!*Photos are taken from the Showhome and do not reflect the property as this home is still under construction* WANT TO SEE THIS LAYOUT IN PERSON, HEAD TO THE SHOWOME 525 River Heights Drive TO TOUR THE SHOWHOME DESIGN. (id:60626)
Exp Realty
203 Catherine Street Unit# 602
Ottawa, Ontario
One bedroom + den with parking One of Ottawa's most sought after condominiums. This modern building features resort-like facilities all in an unbeatable location. Walking distance to Bank Street, shopping, restaurants, coffee shops and transit. Elegant 1 bedroom + den (681 sq. ft. of living space) plus a 77sq. ft. Northeast facing terrace with a beautiful view of the City. The unit boasts exposed concrete 9 Ft. floor to ceiling windows, stainless steel appliances, stone countertops, custom room darkening blinds, convenient in unit laundry with hardwood flooring throughout. The terrace has a natural gas bbq hook up to make entertaining that much easier. One underground heated parking spot included. (id:60626)
Comfree
726 1600 Stroulger Rd
Nanoose Bay, British Columbia
Welcome to a slice of paradise at Pacific Shores Resort. This newly renovated second-floor, 2 bed & 2 bath with a lock-off suite condo offers an unparalleled oceanside lifestyle. The recent renovation offers all new flooring, paint, trim, lighting, and tile. The resort boasts top-tier amenities designed for your relaxation & enjoyment. From the state-of-the-art spa, to the restaurant serving exquisite cuisine & offering live entertainment, to the amazing fitness and wellness centre, every detail is curated for a serene & healthy lifestyle. Experience water sports, or take a leisurely stroll along the pristine beach. The vibrant local community offers a rich tapestry of culture, & outdoor activities. This is more than just a home, it’s a lifestyle... a place where every day feels like a vacation, & the ocean is in your backyard. Zoned tourist-commercial allowing short-term rentals, & offering exemptions from vacancy & foreign buyer taxes. Looking for an investment, vacation destination or a full time home? Don’t miss out on this amazing opportunity! (id:60626)
Pemberton Holmes Ltd. (Pkvl)
1119 Cooke Blvd Unit# B220
Burlington, Ontario
Welcome to the Venetian Model — a beautifully designed 1-bedroom + den suite offering 703 sq ft of functional living space, including a beautiful private balcony. Ideally located just steps from Aldershot GO Station, this bright and modern condo features an open-concept layout, in-suite laundry, and sleek stainless steel appliances. Enjoy the upgraded glass shower, perfect for unwinding after a long day. Convenient access to major highways makes commuting a breeze. Residents enjoy exceptional building amenities, including a rooftop terrace with fire pit and lounge seating, a fully equipped fitness centre, and a stylish party room for entertaining. Perfect for first-time buyers, commuters, or investors — don't miss this opportunity! HVAC rental $74.70 , 1 Parking spot and 1 locker included. (id:60626)
Keller Williams Edge Realty
1007 Harvey Avenue Unit# 206
Kelowna, British Columbia
Welcome to The Rosedale, where elegance meets convenience! This meticulously maintained and spacious 2-bedroom, 2-bathroom condo offers a quiet retreat in the heart of the city. Boasting a thoughtful split-bedroom layout, it’s perfect for professionals working from home, young families, or empty-nesters seeking comfort and style. Step into the open-concept living space, highlighting the fireplace—a cozy centerpiece for entertaining or relaxing evenings. The private patio extends your living space, creating the perfect spot for morning coffee or an evening BBQ. The full-size in-suite laundry room adds extra convenience, while the building provides secure underground parking, a storage locker, and a gym. This pet-friendly home allows for one small dog or cat, making it ideal for animal lovers. Located just minutes from Downtown, beaches, and shopping, this home is also just steps from essential amenities—including a grocery store, GoodLife Fitness, and popular restaurants. Rowcliffe Park, with its playground and unique circular path, is just a 13-minute walk away. Cyclists will love the direct access to dedicated bike lanes, offering an easy ride to Downtown, the Landmark District, Kelowna General Hospital, Okanagan College, and the vibrant Pandosy area. This rare gem offers affordable and move-in-ready comfort in an unbeatable location. (id:60626)
Unison Jane Hoffman Realty
6 Ave Avenue Ne
Three Hills, Alberta
Great investment opportunity, for land development. This propriety is zoned ,Residential District and is located pm pavement residential street. (id:60626)
Maxwell Capital Realty
#10 - 235 Dixon Road
Toronto, Ontario
Exceptional Turnkey opportunity to own a well-established 241 Pizza franchise at 235 Dixon Rd, Etobicoke. Located in the bustling Westown Plaza, this 824 sq. ft. unit enjoys high visibility and foot traffic, surrounded by key anchor tenants like No Frills, Dollarama, Tim Hortons and Istar Restaurant.This location is ideal for an owner-operator looking to step into a proven business model. The area sees constant demand, with three schools placing regular orders and two more schools nearby, ensuring a steady flow of customers. .Designed for modern efficiency, the store operates fully integrated with 2X Uber Eats, 2X DoorDash, and 2X SkipTheDishes, maximizing delivery revenue potential. The lease is competitively priced at $3,600/month, secured until 2033, offering long-term stability in this high-demand area.As part of the 241 Pizza brand, franchisees benefit from comprehensive training, hands-on guidance, and a proven system focused on quality using freshly made dough and premium local ingredients to deliver a superior product.Don't miss this rare opportunity to own a thriving pizza franchise in a prime location. (id:60626)
Exp Realty
Lot 3 13803 Lee Road
Pender Harbour, British Columbia
Veranda Ridge is situated in Garden Bay & all lots are serviced with hydro, community sanitary sewer & Telus fibre.Lot 3 is 2.59 acres Zoned for 2 homes and has two desirable building sites,the lower site is relatively level with a roughed in driveway and service corridor off Lee Road.The upper building site has stunning SW view of Pearson Island,Malaspina Strait and Texada Island with access provided by the shared looped gravel driveway in the reciprocal easement as well as short roughed in driveway portion near the top of the lot.New Sky Developments will be selling strata lots in Phase 2 with amenities including a Clubhouse that will be offered to the Phase 1 lot owners.Recreation on your doorstep incudes marinas,hiking,fresh water lakes with beaches, paddleboarding, fishing and more! (id:60626)
RE/MAX City Realty
301, 317 22 Avenue Sw
Calgary, Alberta
This is the ONE you've been waiting for and units rarely come up for sale in this fabulous building. Perfect for INVESTORS - currently executive tenant occupied, completely furnished, low condo fees (incl. heat/ water) and well managed condo assn. Located in the HIGHLY-DESIRABLE, gem community of Mission in the heart of downtown Calgary. This gorgeous 2 bed/ 1.5 bath, cozy chic condo is everything you want. Features: secure, heated u/g parking stall, visitor parking, storage and bike locker. There is wall A/C unit and heated floors throughout. Convenient stacked, in-suite washer/ dryer with high-end finishings and hardwood & tile flooring. QUARTZ counters, waterfall kitchen island and s/s appliances. Primary bedroom has LARGE windows, with a lovely view of the Calgary Tower and other stunning city views, blackout curtains. 4-piece ENSUITE (sensor under mount lighting and heated tile floors). Second bedroom could be used as an OFFICE or any other type of flex room needed. Off the kitchen, is a modern half bath. You will love the beautiful tree-lined street and additional street parking. Unwind and enjoy the beautiful city views on your PRIVATE / COVERED rare, wrap-around patio (complete with lovely patio set, string lights and gas hook). Walking distance to some of the BEST restaurants and lounges in Calgary. Located near lower mount royal, 17th Ave, 4th street, close distance to C-train, MNP centre, Safeway and the Elbow River & numerous pathways. This is the perfect condo for professionals and those who enjoy a fabulous inner city, walkable lifestyle! Inquire today. (id:60626)
Diamond Realty & Associates Ltd.
3210 67 St
Beaumont, Alberta
QUICK POSSESSION, MOVE-IN READY, beautifully designed half-duplex backing onto a WALKING TRAIL in the sought-after community of Montrose Estates in Beaumont! BRAND new CARPET and PAINT. The main floor has a spacious open-concept layout, featuring a large kitchen with stainless steel appliances, perfect for cooking and entertaining, a cozy fireplace in the living area, and a powder room. Upstairs, you’ll find a dedicated laundry area, a bright bonus room, and three well-sized bedrooms including a primary suite with a 4-piece ensuite and walk-in closet. A shared 4-piece bathroom completes the upper level. Good sized deck, BIG backyard, double attached garage and a SEPARATE side entrance to the basement. Enjoy being minutes away from the playground and close to schools, dining, and essential amenities. Close to the Edmonton International Airport. This home offers comfort and convenience in a peaceful, family-friendly neighborhood. A must see! (id:60626)
RE/MAX Excellence
770 Rutland Road N Unit# 306
Kelowna, British Columbia
This third-floor 2-bed, 2-bath condo is the total package— with a great layout, full of natural light, and tucked away on the quiet side of the building with peaceful southeast-facing views over green space. Inside, the modern u-shaped kitchen features white cabinetry, a stainless steel fridge and stove, and flows into a bright, open living and dining area with large windows that bring in the morning sun. The split floor plan makes this unit ideal for shared living or guests. On one side, the spacious primary bedroom fits a king-sized bed with room to spare, plus dual closets and a private 3-piece ensuite. On the other, the second bedroom is generously sized and located next to a 4-piece main bath and a large linen closet. A full laundry room includes side-by-side washer and dryer, extra storage, and a freezer already in place. You’ll also appreciate the secure underground parking stall, storage locker just down the hall, and the ability to apply for a second surface stall through the strata. The building is pet-friendly (two small pets allowed) and offers added perks like a guest suite for visitors. With strata fees of just $319.02/month, this is an affordable, well-run option in a central location—right across from Rutland Middle and High Schools, and walking distance to the YMCA, parks, transit, restaurants, and shops. Only 10 minutes to UBCO and the airport. Perfect for first-time buyers or investors—book your showing today! (id:60626)
Coldwell Banker Horizon Realty
Planet Group Realty Inc.
35 Victoria Street
Kensington, Prince Edward Island
This stunning property in Kensington offers the perfect blend of comfort, space, and convenience. Set on over half an acre of landscaped grounds, this home features 1,800 sq. ft. of finished living space with room to grow, thanks to its spacious unfinished basement ready for your personal touch. Inside, you will find two large, airy bedrooms, a bright and open living room with a cozy island stone propane fireplace, and plenty of natural light throughout. The expansive kitchen includes a patio door that opens onto a backyard deck, perfect for summer BBQs and entertaining. A dedicated laundry room with a half bath adds convenience, while the living area flows effortlessly to an inviting covered veranda , the perfect place to unwind at the end of the day. Outside, enjoy a beautifully maintained yard accented by island stone finishes on the home, a paved wraparound driveway with ample parking, and a massive wired 30x90 workshop ideal for vehicles, boats, hobbies, or storage. All of this is just a short walk to schools, shops, and amenities, and only a quick drive to some of the Islands best beaches. This is a rare opportunity to enjoy space and serenity while being close to everything. Don't miss your chance to own a slice of paradise in Kensington! (id:60626)
Century 21 Northumberland Realty
2285 Highway 221
Dempseys Corner, Nova Scotia
JUST RE-LISTED! Looking for a place to call home where you can relax & enjoy a beautiful view while sitting on your deck or sunroom? Well, You have found it! Located at the base of the North Mountain (just minutes away from Berwick Heights Golf Course & about 10min from Greenwood Mall), rests this beautiful 3 bedroom, 1.5 bath home. From the moment you walk in, this place feels like home! On the main level you will find the large, cozy master bedroom (with two walk in closets) and a beautiful eat in kitchen with exquisite cabinets and modern light fixtures. Want to dine outside? Then simply step out of the kitchen on to your lovely, stone deck. The perfect setting for entertaining and throwing summer Bar BQs (it even has a fully functional outdoor shower!). Also on the main floor, you will find that living room & sunroom, with their large windows, will provide the perfect view for unwinding after a long day. Laundry room, bathroom (with shower & safety bar), and an additional bedroom are also located on the main floor. Downstairs you will find a partially finished, walkout basement with a new third bedroom that has JUST been renovated! While youre down there, feel free to stoke the fire in your woodstove just to make it even cozier. Outside, you will find your own private paradise! With two cherry trees, blueberry, raspberry & blackberry bushes, a greenhouse, insulated chicken coop, and two powered sheds (one being a complete forge) with wood stoves, you may never need to go back inside! So, grab a bowl full of berries, have a seat on your benches in your beautiful yard, and just take in all the beauty that the Annapolis Valley has to offer. *This property also comes with access rights to a natural water spring coming down from the North Mountain. *All the equipment you could need to maintain the property (Snowblower, Ride-on Lawn Mower, Chainsaw, Whipper Snipper, Generator & various hand-tools) are negotiable. (id:60626)
Exp Realty Of Canada Inc.
121 - 5 - 70 Edenvale Dr Drive
Ottawa, Ontario
Immaculately maintained and beautifully updated, this 2-bedroom, 1.5-bath terrace home offers comfortable living in a highly convenient Kanata location. Just minutes from Kanata Centrum, Highway 417, top-rated schools, and steps to parks, shopping, and public transit! The main floor features gleaming hardwood flooring and a bright, open-concept living and dining area. A separate family room with soaring ceilings and a cozy gas fireplace provides the perfect space to relax. The cheater ensuite off the spacious primary bedroom includes both a soaker tub and separate shower. Enjoy large windows that flood the home with natural light, a private backyard, and a designated parking space. Ideal for first-time buyers, down-sizers, or investors seeking a move-in ready property in a prime location. (id:60626)
Exp Realty
1207 - 840 Queens Plate Drive
Toronto, Ontario
Welcome to the Lexington Condominiuman unbeatable opportunity for those entering the market or looking to invest in a growing area. This bright and modern 568 SQFT 1-bedroom, 1-bath condo has 9 ft ceilings, spacious living area, in addition to a breathtaking 121 SQFT wraparound balcony with simultaneous views of green space, the Humber River and the CN Tower. A perfect place for your morning cup of coffee. The sleek kitchen has stainless steel appliances, granite countertops, extended cabinetry with plenty of storage and prep space as well as breakfast bar for entertaining. Upgraded pendant lighting illuminates the seating space. The generously sized bedroom includes a large walk-in closet. The unit is filled with natural light throughout. Custom blinds are included. Close to Hwys 27/427/401/409, shopping and Woodbine Casino and Racetrack, U of Guelph/Humber College, Hospital, Parks and much more. LRT and GO Station coming soon! (id:60626)
RE/MAX Hallmark Realty Ltd.
283 Greenfield Lane
Chatham-Kent, Ontario
Welcome to this wonderful 3 Bedroom, 2 Full Bathroom raised bungalow in Chatham's Green Acres subdivision. This home has a private concrete driveway with an attached garage and a convenient entrance into the home. 2 Main level bedrooms and a 4 pc bathroom with newer vanity and quartz countertop. Also on the main floor is a family room and kitchen which has newer energy-efficient pot lighting throughout. The eat-in kitchen features tile flooring, over the range microwave, and dishwasher. Off the kitchen is a door to the newer deck! Great for relaxing, entertaining and BBQing. Convenient staircase to the fully fenced private yard. The lower level of the home has a massive bedroom with a good-sized closet. A full 4 piece bathroom, a finished rec-room and a utility/laundry room. The home is move-in-ready, and has many more features to view. Have a look today! (id:60626)
Royal LePage Triland Realty
1 Manor Dr
Sherwood Park, Alberta
Charming bungalow in Mills Haven! Upon entering this stunning home, you are welcomed to a wide open floor plan with fresh vinyl planking, baseboards, most window and exterior doors and a large window in the living room, framed by mature trees! The spacious dining area leads you to a lovely kitchen complete with plenty of white cabinetry and newer appliances. There’s a fantastic mudroom to store all your shoes and jackets! A generous bedroom with double windows. A four-piece main bathroom. A linen closet. A sizable master bedroom featuring a 2 piece ensuite and a huge second bedroom made from previous 2nd & 3rd bedrooms (Can easily be converted back to 3 bedrooms) Just wait until you explore the basement! Boasting an incredible wood-burning fireplace with brick facing, enormous recreation room, additional 4-piece bathroom, utility room & your third bedroom! Enjoy a beautifully fenced yard & oversized double detached garage. Great location within walking distance to literally EVERYTHING! Welcome home! (id:60626)
RE/MAX Elite
54 Street & 58 Av
Lamont, Alberta
11.19 Acre Development Opportunity. Zoned R1 (Single Family Detached); however the municipality has expressed interest in collaborating with a developer to change the zoning to allow retail and commercial or increasing the residential density allowable. Lamont located in central Alberta & located 60 kilometres east of Edmonton at the junction of Highway 15 and Highway 831; the cross roads of the Alberta Heartland and Elk Island National Park. Current population is over 1800 residents. Very competitively priced utilities with rail and highway access. Municipal Property Tax Rebate Program This program allows for prospective developers to apply for a property tax rebate up to three-years, offering an incentive to developers to invest in Lamont. (id:60626)
RE/MAX Excellence

