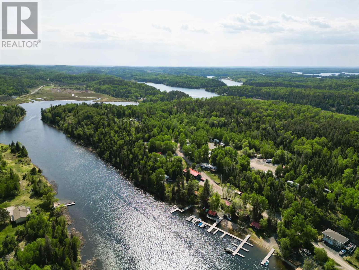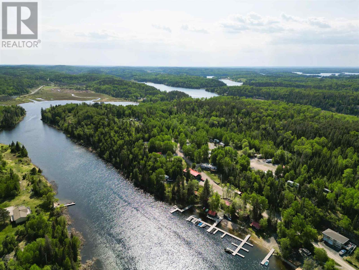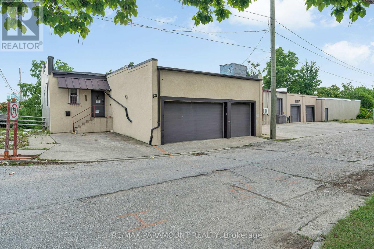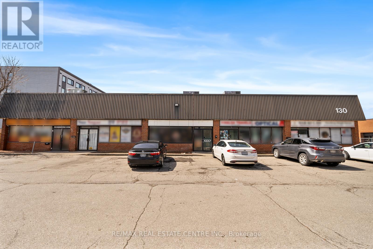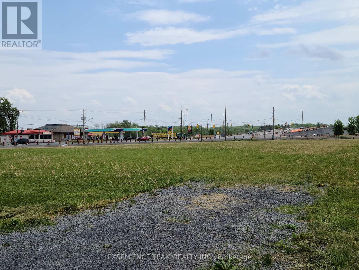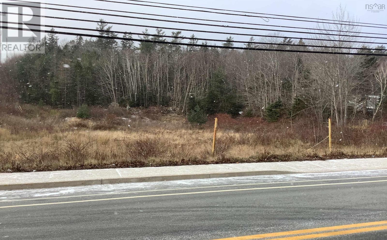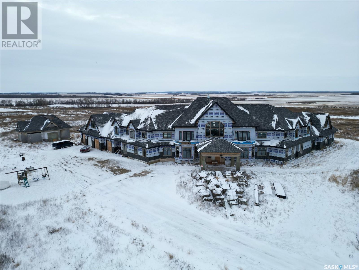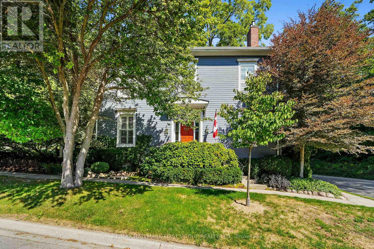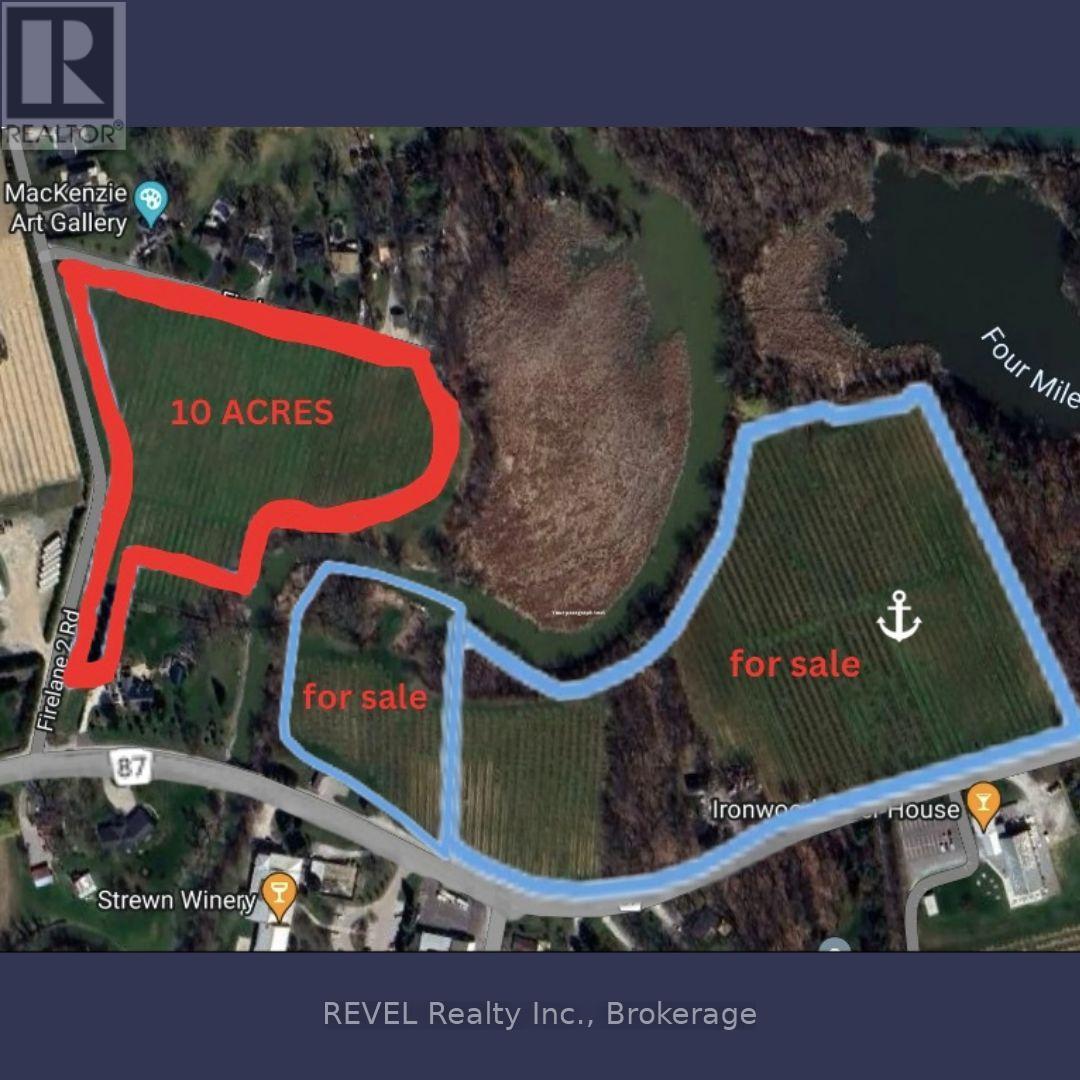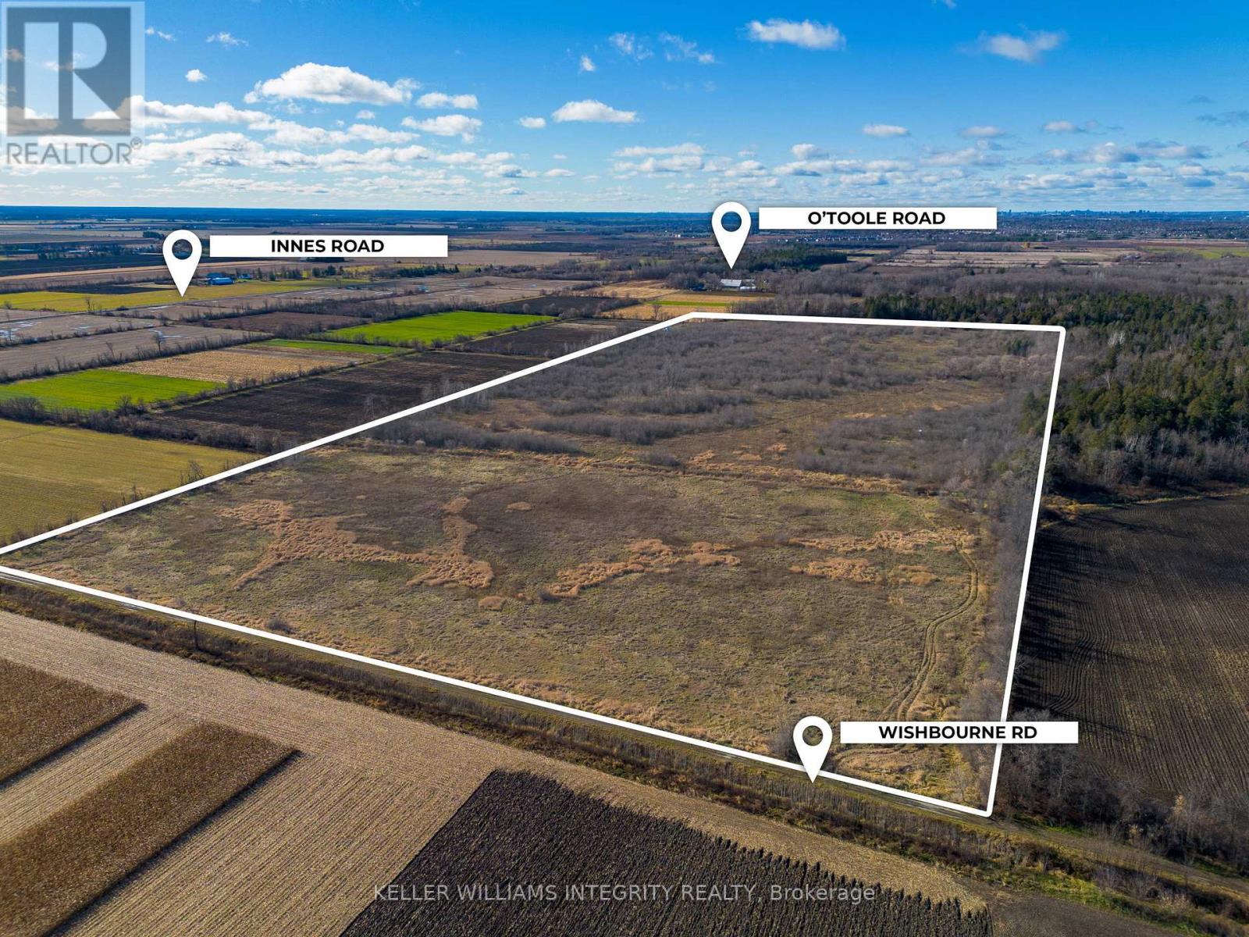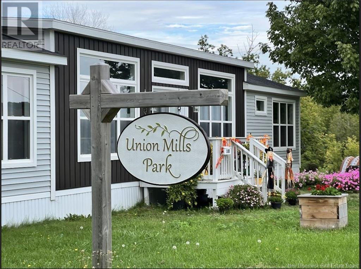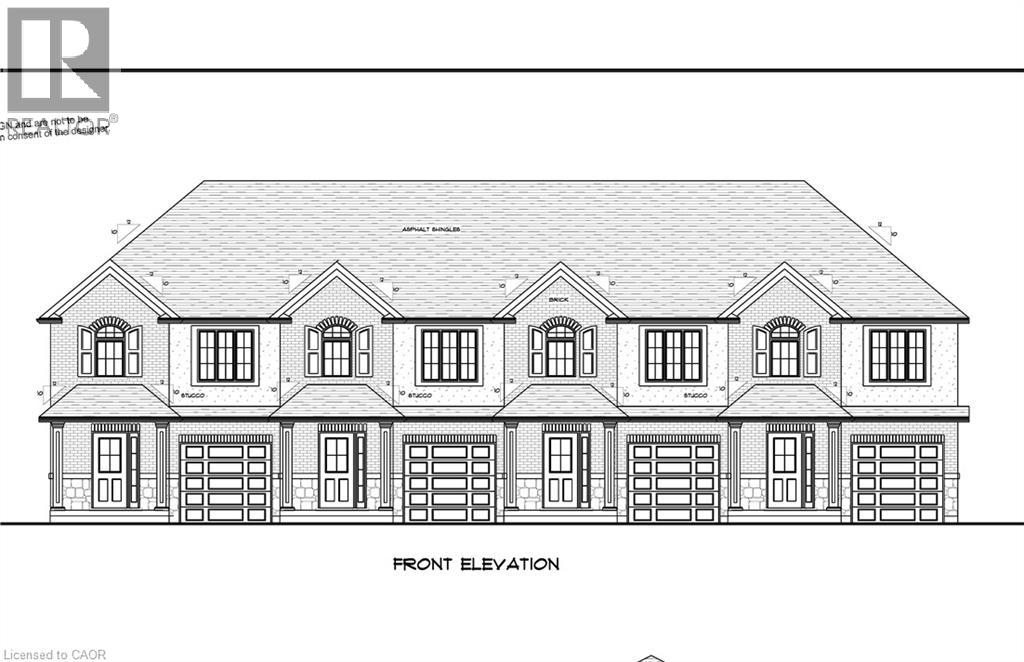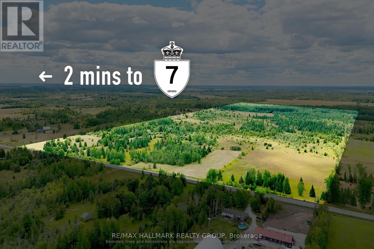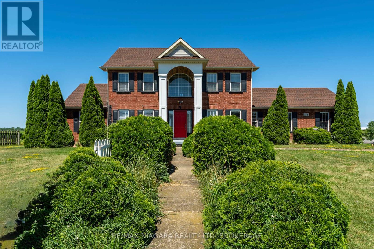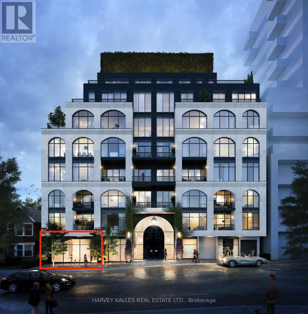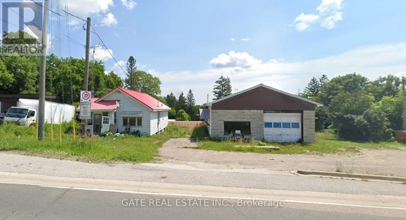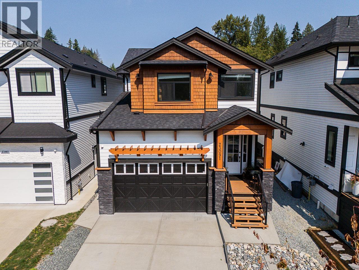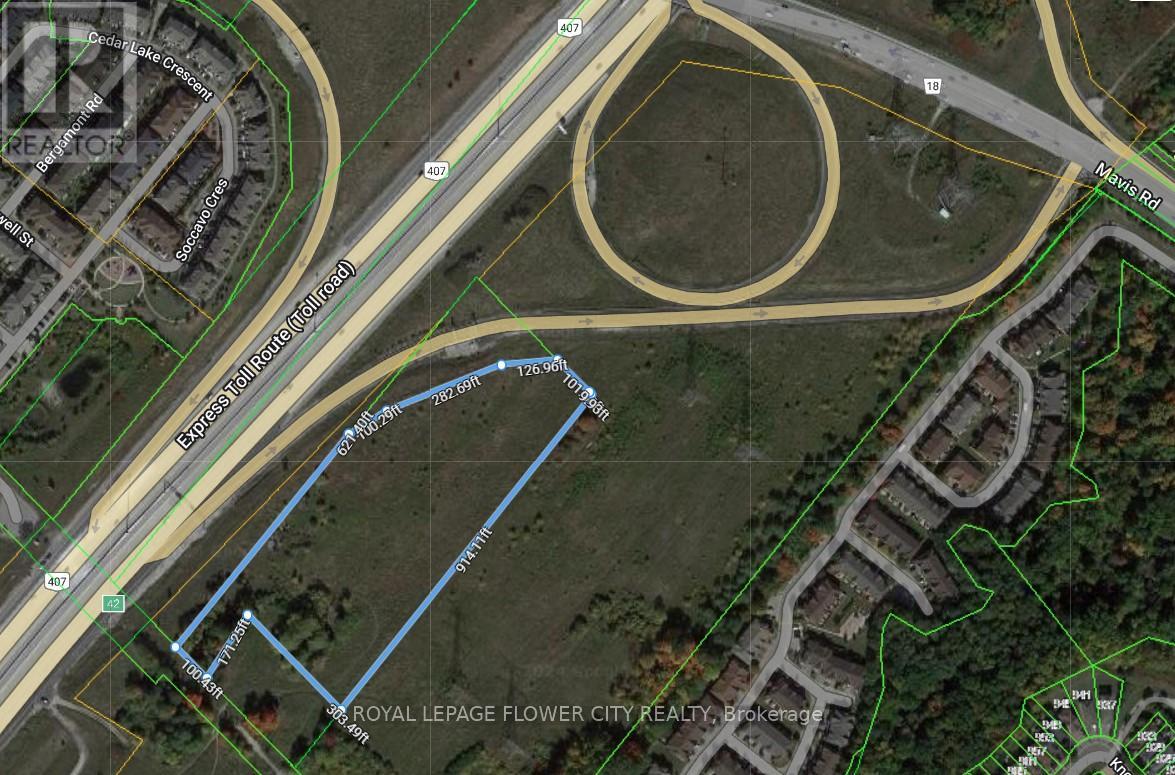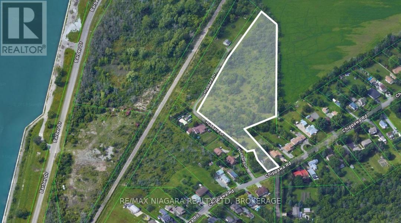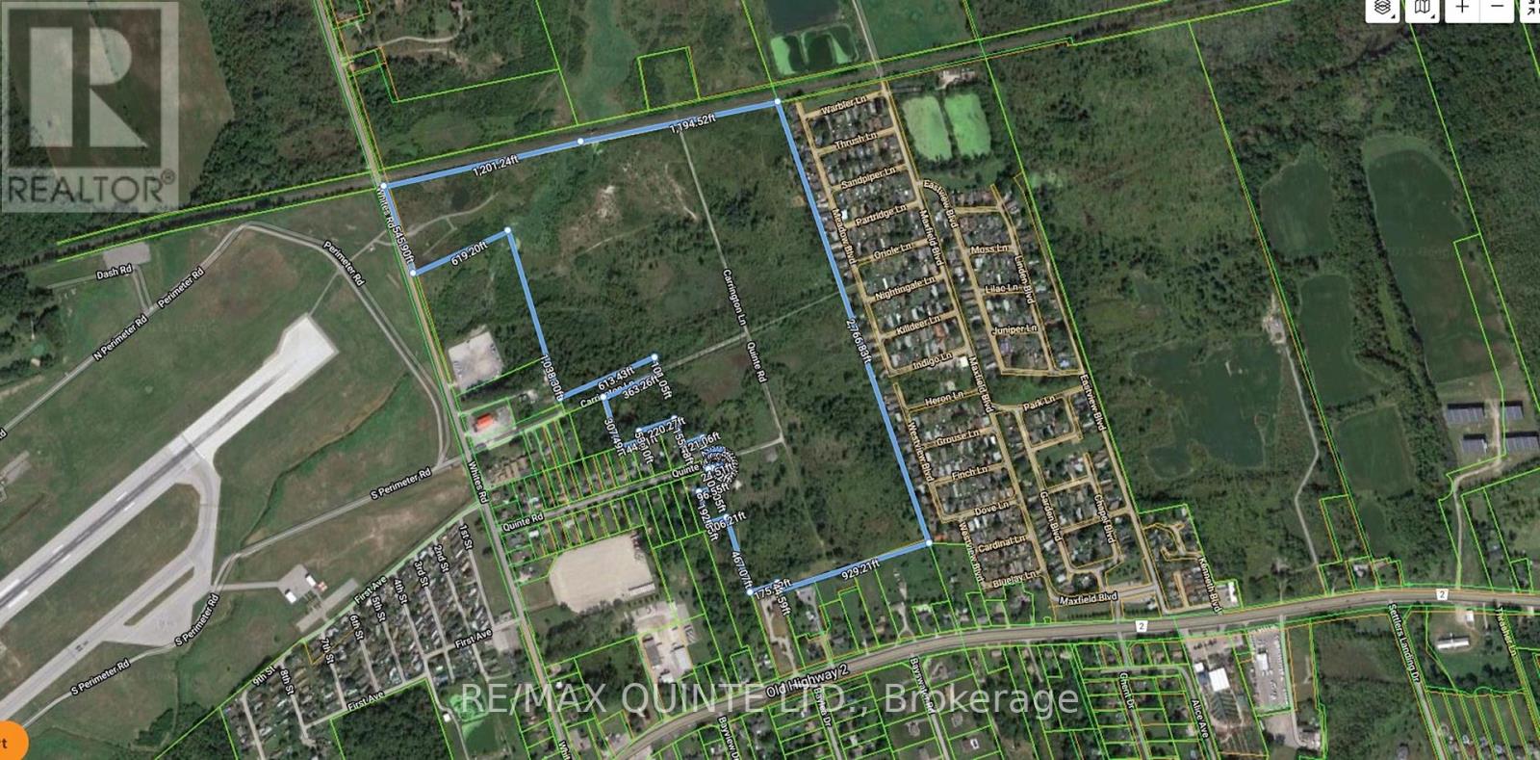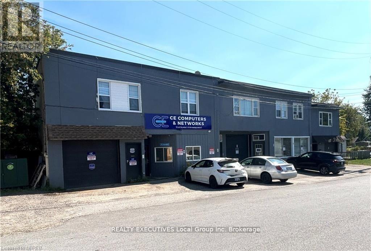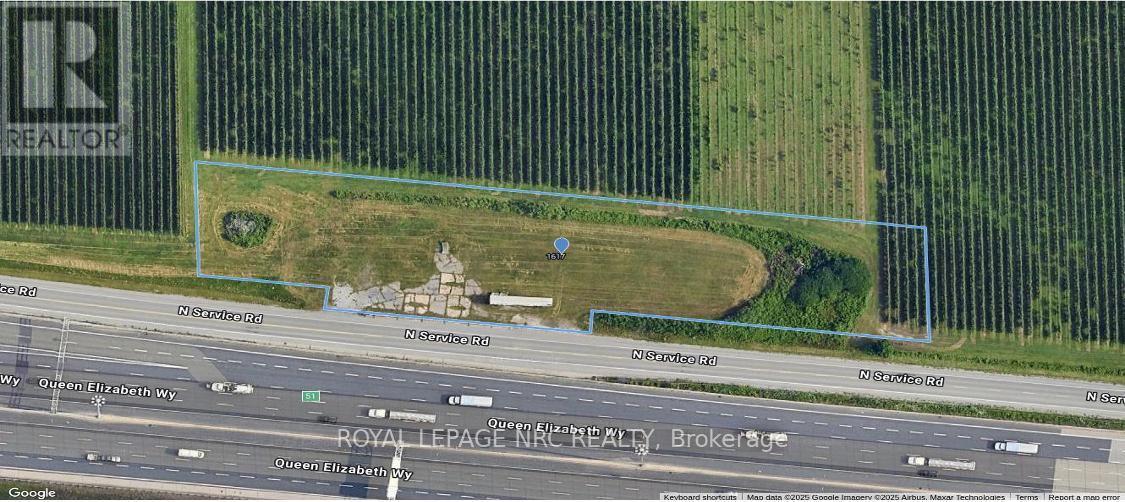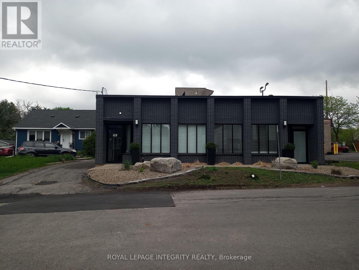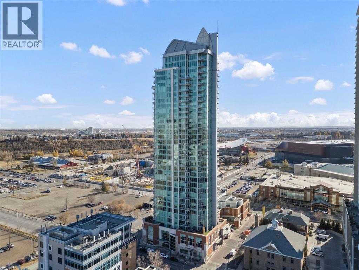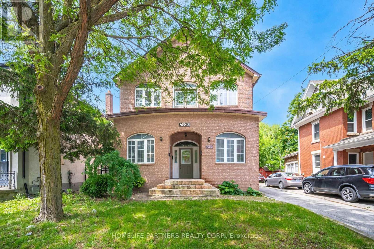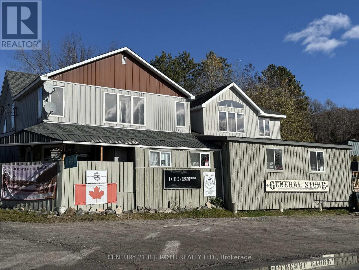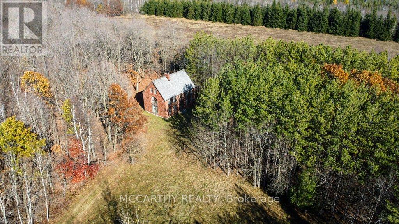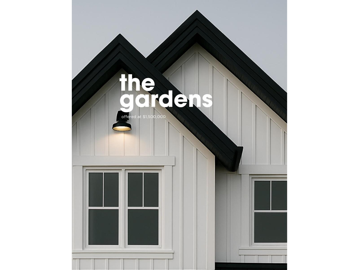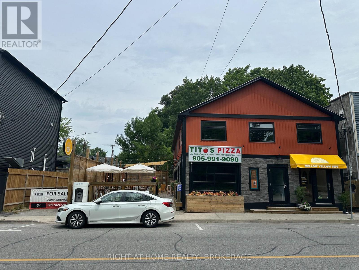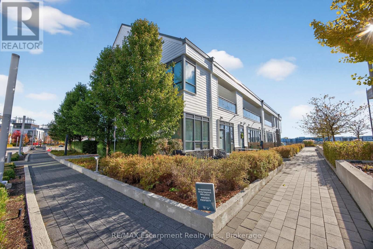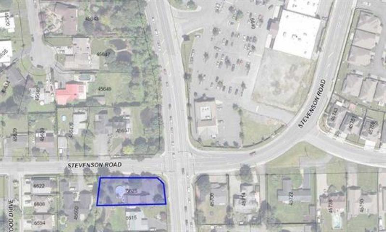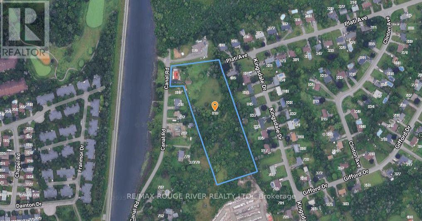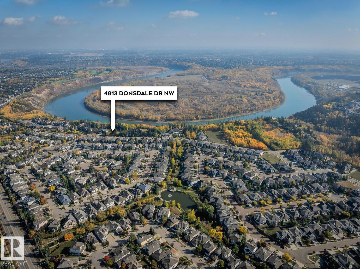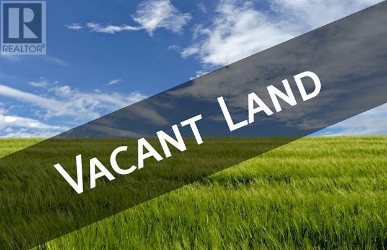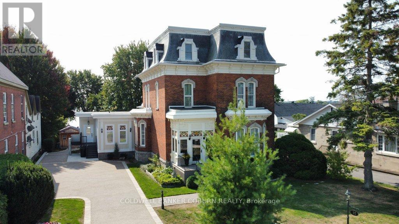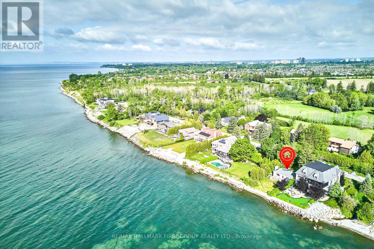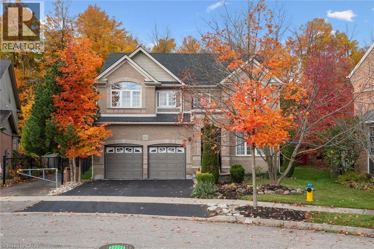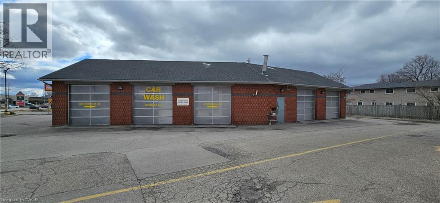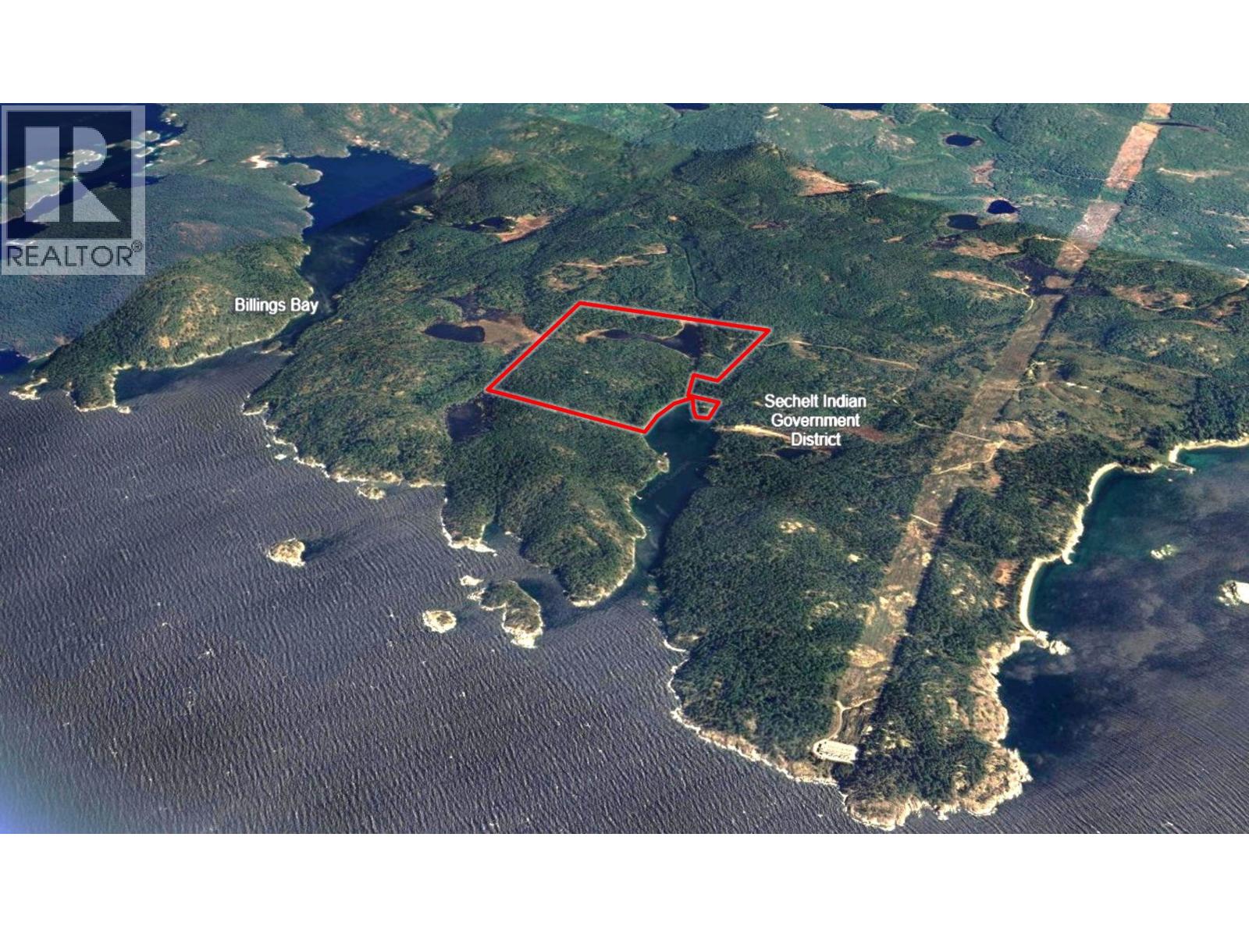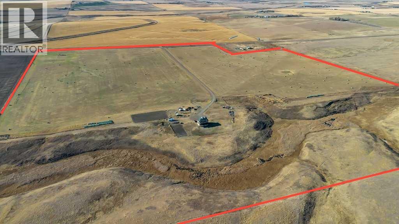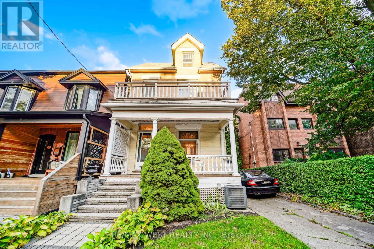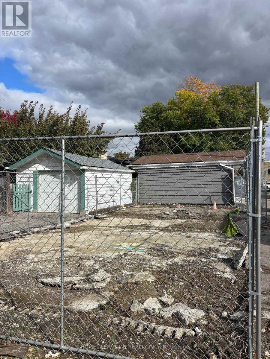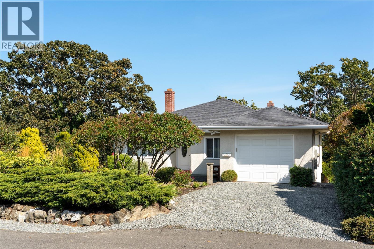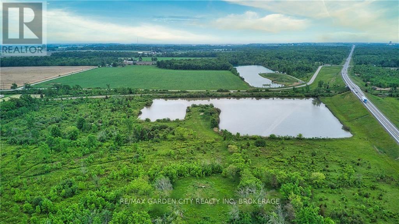162 Hidden Trail Road
Kenora, Ontario
Be your own Boss and live the ultimate lakeside dream. Own your very own resort on the stunning Black Sturgeon River! This incredible property offers the perfect blend of modern comfort and thriving business potential, all nestled in a breathtaking natural setting. Step into your private oasis. A beautifully appointed 2-bedroom, 2-bath 1,150sqft home, where modern amenities meet serene lakefront living. After a day of adventure, unwind on your expansive timber-frame deck, gather around the fire pit with your favorite cocktail or soak in the spacious hot tub under a canopy of twinkling stars-the perfect place to retreat and to recharge. Spanning approximately 24 acres with 780ft of low-profile waterfrontage, this property is a true gem offering endless possibilities. The waterfront resort portion sits on approximately 6.6 aces and is zoned Tourist Recreational (TR), a coveted zoning designation that is not easily attained. It includes 5 quaint, rustic and well maintained cabins, 18 campsites, a private boat launch, sand beach, dockside gazebo, fish cleaning station, storage buildings, shared washrooms, showers and laundry facilities. Additional revenue generating opportunities include paid docking and year-round rental potential in two units which provide a steady income stream. The remaining 16.9 acres, zoned Rural Residential (RR) offers even more potential-keep it in its natural state for tranquil forest trails or expand and enhance your business opportunity with an approved septic upgrade which will allow for an additional 20 campsites bringing the total to 38. The resort is ready for you to take over. Hire a caretaker and manage remotely or live on-site and immerse yourself in the ultimate lifestyle of operating your own resort and living the lake life. Whether you’re seeking a lucrative investment, a family legacy or your own slice of paradise, this is a rare opportunity offering a Turnkey Business & Lifestyle. Call today to arrange your private viewing! (id:60626)
RE/MAX Northwest Realty Ltd.
162 Hidden Trail Road
Kenora, Ontario
Be your own Boss and live the ultimate lakeside dream. Own your very own resort on the stunning Black Sturgeon River! This incredible property offers the perfect blend of modern comfort and thriving business potential, all nestled in a breathtaking natural setting. Step into your private oasis. A beautifully appointed 2-bedroom, 2-bath 1,150sqft home, where modern amenities meet serene lakefront living. After a day of adventure, unwind on your expansive timber-frame deck, gather around the fire pit with your favorite cocktail or soak in the spacious hot tub under a canopy of twinkling stars-the perfect place to retreat and to recharge. Spanning approximately 24 acres with 780ft of low-profile waterfrontage, this property is a true gem offering endless possibilities. The waterfront resort portion sits on approximately 6.6 aces and is zoned Tourist Recreational (TR), a coveted zoning designation that is not easily attained. It includes 5 quaint, rustic and well maintained cabins, 18 campsites, a private boat launch, sand beach, dockside gazebo, fish cleaning station, storage buildings, shared washrooms, showers and laundry facilities. Additional revenue generating opportunities include paid docking and year-round rental potential in two units which provide a steady income stream. The remaining 16.9 acres, zoned Rural Residential (RR) offers even more potential-keep it in its natural state for tranquil forest trails or expand and enhance your business opportunity with an approved septic upgrade which will allow for an additional 20 campsites bringing the total to 38. The resort is ready for you to take over. Hire a caretaker and manage remotely or live on-site and immerse yourself in the ultimate lifestyle of operating your own resort and living the lake life. Whether you’re seeking a lucrative investment, a family legacy or your own slice of paradise, this is a rare opportunity offering a Turnkey Business & Lifestyle. Call today to arrange your private viewing! (id:60626)
RE/MAX Northwest Realty Ltd.
795 University Avenue W
Windsor, Ontario
This versatile, income-generating property situated in the heart of Windsor. Currently tenanted, the building offers a dynamic mix of residential, office, and commercial spaces with significant upsideprojected rental income reaching approximately $8,000/month. With flexibility to deliver vacant or tenanted, this asset presents a opportunity for both end-users and investors. The property features five expansive bays (16x8 and 3- 7x8), two loading docks (5 x7), and easy access throughout. The current owner has initiated the rezoning process to allow for increased building heightproviding a valuable development advantage for the buyer to capitalize on or retain the existing structure as is. Vendor is open to creative financing options and will consider holding a first or second mortgage. Great location and future opportunity. (id:60626)
RE/MAX Paramount Realty
2 - 130 Westmore Drive
Toronto, Ontario
Seize This Fantastic Opportunity To Own A 2,602 Sqft Industrial Condo Unit With Highly Sought-After Employment Industrial (E1) Zoning. Perfectly Positioned Near Highway 27 And Finch Ave West With Maximum Convenience And Accessibility, This Unit Is Ideal For A Variety Of Business Uses And Offers Endless Potential! The Property Features Ample Parking To Accommodate Both Staff And Customers, Ensuring Ease Of Access At All Times. Unbeatable Central Location Offers Quick And Easy Access To Hwy 427, 407, 409, 401 And Steps To The New Finch West LRT, Ensuring Seamless Commuting For Your Business. The Unit Boasts Excellent Exposure In A High-Traffic Area, With Prominent Signage Opportunities To Showcase Your Company Name. Currently Operating As A Radio Station, The Space Features A Well-Designed Layout With Seven Offices, A Welcoming Waiting Area, A Full Kitchen, And A Full Washroom. This Well-Maintained Property Is A Smart Investment In An Up-And-Coming Area. The Main Floor Spans 1,450 Sqft, While The Second Floor Offers 1,152 Sqft, Totalling 2,602 Sqft. At An Attractive Price Of $576 Per Sqft. The Unit Includes A Dedicated Full-Fibre Optic Line, Ensuring Top-Tier Connectivity. Vacant Possession Is Available Anytime Don't Miss This Prime Opportunity To Establish Or Expand Your Business In A Thriving Location! (id:60626)
RE/MAX Real Estate Centre Inc.
2115 Adullam Avenue
Innisfil, Ontario
Vacant land being sold under power of sale. As per Geowarehouse Property Description is "Townhouse block - freehold units". Property has site plan approval for 9 Freehold Towns. Listing Brokerage & Mortgagees give no representations or warranties and are selling "AS IS". Buyer to do their own due diligence (id:60626)
RE/MAX Premier Inc.
46645 Hope River Road, Fairfield Island
Chilliwack, British Columbia
Great opportunity for potential 10 townhouse development with lots of parking. Buyer to confirm with city on development potential. Value is mainly in land. House is in need of repairs, there is a 70 x 30 foot heated shop on property with washroom. All measurements to be confirmed by purchaser. (id:60626)
RE/MAX Nyda Realty Inc.
-- South Beech Street
South Glengarry, Ontario
Located just north of Highway 401 on Highway 34, this approx. 2.88-acre lot sits in the heart of Lancaster's commercial area. This prime lot has exceptional visibility and has been rezoned to General Commercial which allows for many uses including retail, clinics, offices and more. With municipal services available and excellent proximity to Hwy 401, the site is highly accessible and well-suited for commuters, customers, and tenants alike. This property presents a rare opportunity for investors or developers to establish a high-exposure business or pursue a mixed-use project in a thriving, well-connected community. (id:60626)
Exsellence Team Realty Inc.
547 Herring Cove Road
Spryfield, Nova Scotia
This property contains 5.54 Acres. This property has 2 zonings with C-2 Commercial and R-1. There is Road frontage of 90 feet built as a right. The adjacent lot- Civic 545 is also for sale with 5.5 Acres. (id:60626)
Exit Realty Metro
Weldon Mansion
Invergordon Rm No. 430, Saskatchewan
Luxury living awaits in this incredible mansion with an indoor pool, walkout basement, and a man-made lake on 160 acres of land. With over $10 million invested so far, this premium residence boasts geothermal and natural gas heating, along with city water. The property includes a four-door attached garage, a two-door detached garage, and endless possibilities for your personal touch. Previously approved for a care facility, this estate offers not just a home but a potential commercial opportunity. Don't miss this chance to make your mark on this unique and lavish property. (id:60626)
Coldwell Banker Signature
4974 Marion Street
Thames Centre, Ontario
This Executive Estate on 7.5 acres is truly magical! Located in close proximity to downtown Dorchester, London, and the 401; a very rare piece of property. Set back from the quiet road this incredibly well constructed home is ultra efficient featuring Geothermal energy and top of the line windows. Inside is an abundance of space on one level (see floor plans) featuring oversized kitchen, three beds, three baths, formal dining, family room, great room, office, games room and an office. The triple bay garage with attached wine cellar is just the beginning of additional utility; there's an oversized shop containing several rooms with exterior hoist...an overabundance of storage or for the mechanically inclined! Backing and siding onto farmland, outside you are enveloped in tranquility and privacy with greenery, pond and coniferous trees for year round enjoyment. Seeing is believing on this one of a kind retreat. (id:60626)
Royal LePage R.e. Wood Realty Brokerage
64 Augusta Street
Port Hope, Ontario
On a tree-lined street in the heart of Port Hope sits The Cawthorne House, a Victorian interpretation of Georgian architecture, built in 1852 and thoughtfully preserved as a designated heritage home. Step inside to a gracious front foyer where period craftsmanship is on full display. Extra-wide trim, soaring baseboards, and crown moulding that carry through the home. The living room, anchored by an ornate fireplace surround, is bathed in natural light from multiple windows and offers room for more than one inviting seating area. It's the kind of space where conversations linger and evenings stretch late. The dining room pairs historic charm with practicality, featuring built-in cabinetry and a charming window seat. From here, the sun-filled kitchen embodies the essence of balance. Modern convenience seamlessly woven into the heritage character. With floor-to-ceiling cabinetry, a center island with breakfast bar, stainless steel appliances, and a dedicated coffee nook, it's equal parts functional and cinematic. A walkout extends the kitchen into the outdoors, where entertaining feels effortless. The main floor features a laundry room and a powder room, rounding out this level. Upstairs, the primary suite offers quiet elegance with dual closets and an ensuite designed for both style and function, complete with a dual sink vanity and a glass shower. Two additional bedrooms, one with a fireplace surrounded by built-in and a full bath. The finished loft creates flexibility for a cozy family room, home office, and guest retreat. Outside a pergola creates a charming spot for outdoor cooking, while the detached garage adds both function and flexibility. The backyard feels like a secret garden, with winding paths, lush mature plantings, and an intricate patio that flows between open-air dining and a covered retreat. All just steps from downtown Port Hope, renowned for Ontario's best-preserved heritage main street. This is more than a home; it's a story waiting to be lived (id:60626)
RE/MAX Hallmark First Group Realty Ltd.
0000 Firelane 2 Road
Niagara-On-The-Lake, Ontario
Escape to Elegance: Dream Farm Property in Niagara on the Lake Nestled in the heart of Niagara on the Lake, this exquisite 10-acre farm property offers a blend of luxury, tranquility, and agricultural prowess, making it an unparalleled investment. Boasting top-grade Complex 1 soil, the land currently nurtures a flourishing tender fruit orchard, testament to its fecundity and potential for a variety of agricultural ventures. With the added benefit of significant agricultural tax implications and savings, this property presents a unique opportunity to cultivate a prosperous and sustainable lifestyle. Envision constructing your dream home amidst the picturesque landscape, where every window frames the serene beauty of rural nature. The property's strategic location near the quaint town, surrounded by esteemed wineries and distilleries, ensures you enjoy the tranquility of country living without sacrificing convenience. Imagine your mornings beginning with the gentle rustle of leaves, your days marked by the joy of harvesting your own produce, and your evenings settling down to the peaceful silence of the countryside, with the proximity to cultural experiences just a short drive away. The land's exceptional position, abutting Four Mile Creek and having frontage on either Firelane 2 or Lakeshore Road, offers not just stunning views but also a sense of exclusive retreat. This rare gem in a prime area promises more than just a home; it offers a lifestyle of leisure, luxury, and a return to nature. Whether you're an aspiring vintner, looking to expand your agricultural portfolio, or dreaming of a serene haven to call home, this property in Niagara on the Lake awaits to transform your dream into reality. Embrace the opportunity to carve out your own piece of paradise in one of the most sought-after locations. *ALSO SOLD AS A BUNDLE WITH 1332 LAKESHORE & 1378 LAKESHORE (id:60626)
Revel Realty Inc.
00 Wishbourne Road E
Ottawa, Ontario
An extremely rare opportunity to own 53 acres of prime land in the highly sought-after Cumberland area! Only a 5 minutes from Orleans. This expansive lot is currently zoned agricultural and offers tremendous potential for future development, especially with neighboring properties being actively acquired for residential and commercial growth. The location provides the perfect balance of rural tranquility and close proximity to city amenities. Whether you're looking to invest in land for future development or enjoy the peaceful countryside, this property is a must-see. Don't miss your chance to secure a piece of Cumberland's growing landscape! Lot lines in pictures should be considered approximate and are used for visualization purposes only. (id:60626)
Royal LePage Integrity Realty
48 Hill Street
St. Stephen, New Brunswick
Welcome to Union Mills Manufactured Home Park a well-established community featuring 44 home sites nestled within 18 peaceful, wooded acres. Located in a quiet neighborhood, the park currently has 20 occupied lots, including 5 park-owned homes. Lot rents remain below market averages, offering a prime opportunity for future rental increases. Even better, theres room for expansion once the existing phase is fully occupied, adding long-term growth potential. With rising home prices and limited inventory in the traditional housing market, demand for manufactured home communities is steadily increasing. Union Mills is well-positioned to benefit from this trend. Contact today to learn more about this exciting investment opportunity in a rapidly growing sector. (id:60626)
Keller Williams Capital Realty
7 Trillium Avenue
Stoney Creek, Ontario
New R2 Zoning approved for 4 towns. Coveted waterfront community offering rare opportunity to purchase a building lot directly across the road from Lake Ontario. Seller willing to provide assistance in all aspects of the building process. Financing available upon approval of application. Fully serviced lots ready for permit. These lots are positioned on a prestigious street lined with multi-million dollar homes. Facing the lake across vacant land zoned residential, these lots currently enjoy an unobstructed view of the lake. Several permitted uses for these lots including additional dwelling unit in basement, ideal for subsidizing living expenses or multi-generational living. Enjoy 126 feet of depth with mature trees on the lot. Three drawings for potential homes meeting city requirements are available. Located minutes from QEW access and all amenities. Building lots like these are hard to come by, don't wait, act today! (id:60626)
RE/MAX Escarpment Realty Inc.
00 Upper Dwyer Hill Road
Ottawa, Ontario
Located on Upper Dwyer Hill Rd in rural west Ottawa, this expansive 200-acre parcel offers a compelling blend of natural beauty, usable space, and long-term potential. With dry, mostly open terrain, year-round road access with hydro at the lot line, and 50 acres of mature red and white pine, the property is well-positioned for a variety of end uses. Currently used for equestrian trails, its ideal for those seeking land for recreation, farming, or the opportunity to build their forever home in a peaceful, private setting. In addition, the parcel presents potential for severance creating an option to offset future carrying costs through resale while retaining ample space for personal use. Located just 10 minutes from Stittsville, Kanata, Carleton Place, and Almonte, with convenient access to major highways, the site offers strong lifestyle and investment appeal. It also benefits from proximity to high-voltage transmission lines, presenting potential for renewable energy development. Zoned RU (Rural Countryside) with a wide range of permitted uses, this is a rare opportunity to secure versatile rural land in a steadily growing corridor. Brochure link can be found under Property Summary. (id:60626)
RE/MAX Hallmark Realty Group
374 Niagara Stone Road
Niagara-On-The-Lake, Ontario
Welcome to 374 Niagara Stone Road an impressive 5-bedroom, 3-bathroom home set on nearly 2 acres (1.99) in the heart of Niagara-on-the-Lakes wine country. Surrounded by vineyard views and offering over 2,600 sq. ft. of finished living space, this spacious two-storey home is perfect for those seeking comfort, space, and a prime location.The main floor features a large primary suite with a 5-piece ensuite, formal dining room, a bright and functional kitchen with a breakfast area, and sliding doors leading to a generous deckideal for relaxing or entertaining. Upstairs offers four more well-appointed bedrooms, including a second primary-sized room, plus a full 4-piece bathroom. The full unfinished basement offers over 1,500 sq. ft. of space ready to be transformed into additional living areas, a home gym, or ample storage. The property also features an attached double garage and generous guest parking. With quick access to the QEW and proximity to the Niagara District Airport, plus just minutes to Old Town Niagara-on-the-Lake, renowned wineries, fine dining, and cultural attractions, this location perfectly blends convenience and lifestyle. (id:60626)
RE/MAX Niagara Realty Ltd
1b & 1c - 2010 Bathurst Street
Toronto, Ontario
High End Retail/Professional/Medical Opportunity In Toronto's Newest Boutique Luxury Building. The Rhodes Is Centrally Located In The Heart Of Cedarvale And Forest Hill, Two Of The City's Finest Neighbourhoods. The 1,250 Square Foot Unit, Currently In Base Form, Awaits Your Fabulous Finishing Touches, Transforming It Into An Integral Part Of The Surrounding Community. (id:60626)
Harvey Kalles Real Estate Ltd.
Forest Hill Real Estate Inc.
6279 (Hwy 11) Yonge Street
Innisfil, Ontario
Power of SALE Property! Being SOLD "AS IS"! Commercial Zoned-HWY 11 Large Frontage Exposure with 900 Sq Ft Home along with 1665 Sq Ft Industrial Building! A Complete NEW Development Project for Plaza, Building, Originally Approved for Gas Station Zoning and Development! Surrounded by Commercial and Residential business! Area getting Re-Vitalized with New Development Opportunities! For motivated Buyers, a short term FINANCING can be arranged! (id:60626)
Gate Real Estate Inc.
23091 134 Loop
Maple Ridge, British Columbia
Home w/Suite & Luxury Features. Welcome to this stunning executive home offering timeless design & modern comfort. A separate 1-bedrm suite with wok kitchen is perfect for extended family or income potential. The main level boasts a gourmet chef´s kitchen, open-concept living, & in-house speakers for effortless entertaining. Upstairs you´ll find 2 primary bedrms w/ensuites +2 more bedrms for family or guests. Step outside to a cozy gas fireplace on the deck & a fully fenced backyard, ideal for kids & pets. Additnal highlights include a dble garage w/2 extra parking spots, luxury finishes throughout, & a functional floorplan designed for today´s lifestyle. This is the perfect blend of elegance, comfort, and practicality! Book private viewing today or visit (id:60626)
RE/MAX 2000 Realty
0 Mavis Road
Brampton, Ontario
Nestled on 7.1 acres of pristine land just south of Hwy 407 and west of Mavis Road, this vacant property offers a prime investment opportunity. The property has undergone a Development Feasibility study by Glen Schnarr & Associates Inc., and confirmation of Sanitary Sewer installation is available from Rand Engineering Corporation. Currently, the property is not accessible by public road but can be reached via Old Derry Road. With its potential for diverse development projects such as a long-term care facility, seniors home, affordable housing, or stacked townhomes, and its proximity to major transportation routes, this property is a valuable asset. Given its private ownership and substantial development potential, thorough due diligence is essential to realize its full potential. Based on the review of the Provincial Policy Statement, Parkway Belt west Plan, Region of Peel Official Plan, City of Brampton Official Plan & Bram west secondary Plan, We believe it would be appropriate to develop the subject Property for Residential Uses. **EXTRAS** Whether you are a seasoned Investor, Developer, Builder or just getting started - this property is the perfect Canvas for your next Project. (id:60626)
Royal LePage Flower City Realty
194 Chippawa Road
Port Colborne, Ontario
4.6 acres total of residential development land in Port Colborne with city services on Chippawa Road, and options for development. Potential to develop where house currently sits, leading to 4.2 acres of residential development land. House could be rented in the interim, while preparing plans to develop or holding. Great opportunity for investors/developers in the charming lake town of Port Colborne, just 5 minutes from the future Asahi Kasei battery plant. **Includes 194 Chippawa house, and 4.2 acres of residential development land on Hubbard Drive** (id:60626)
RE/MAX Niagara Realty Ltd
Lt115 Rcp 2129 Sidney
Quinte West, Ontario
163 Acres Of Land Zoned D-1 Development, EP and Agriculture. The Property Is At The End Of Both Quinte Rd And Carrington Lane Off Whites Road Which Have Municipal Water (id:60626)
RE/MAX Quinte Ltd.
537 Veterans Drive
Brampton, Ontario
CORNER CROSS_VENTILATED EXTRAWIDE EXTRA DEEP LOT DETACHED HOME WITH 5 PARKING SPACES ON BUS-ROUTE TO MOUNT PLEASANT GO TRAIN STATION!! Brick-Stone Elevation Approx Fully Upgraded Beautiful Property 2950 Sq Ft - 6 Bed 3.5 Bath Detached Home On Extra wide Extra deep Spacious Corner Lot At Most Desirable Mississauga Road And Mayfield Road Intersection! Mesmerizing Detached House On Extra-Wide 46' Front Wide And Extra Deep 98' Depth Lot in Brand New Most Sought After Community in West Brampton!! Best Brick And Stone Combination Elevation Exterior!! This Modern 2950 Sq Ft, 6-bed, 3.5 Bath Detached Home Is Strategically Located Near The Mount Pleasant GO Train Station, At The Sought-After Intersection Of Mississauga Road And Mayfield Road!! Featuring An Open Concept Design That Seamlessly Integrates Kitchen, Living, And Dining Areas, It Offers Upgraded Kitchen Amenities Including A Central Island And High-End Appliances!! The Home Is Adorned With Hardwood Flooring, Granite Countertops, And Boasts 9 Ft Ceilings Throughout The Main And Second Floors!! Upstairs, Enjoy The Luxury Of 5 Bedrooms, Including An Exquisite Primary Suite Complete With A Standing Shower, Freestanding Bathtub, His And Her Sinks, And A Spacious Walk-In Closet!! This Residence Promises A Blend Of Elegance, Comfort, And Convenience On An Extra-Wide And Deep CORNER Lot, Perfect For Modern Living!! Open Concept Layout With Combined Kitchen-Living-Dining Space!! Kitchen Has Upgraded Center Kitchen Island, Branded Appliances - Freestanding Stove With Gas Line And Door Fridge With Water Line!! Upgraded Hardwood On Main Floor With Matching Oak Stairs! 9 Ft Ceiling Throughout Main Floor And Second Floor! Upgraded Granite Countertops In Kitchen As Well As Bathroom! 2nd Floor Has 5 Bed And 3 Baths - Primary Bed Room Has Standing Shower As Well As Upgraded Free-Standing Bath Tub With His And Her Sink And Large Walk-In Closet! Bedroom 2 & 3 Are Connected To Common Jack N Jill Washroom!! Roadside Fenced Backyard!! (id:60626)
RE/MAX Gold Realty Inc.
245 Mattawa Street
North Bay, Ontario
Turnkey Investment opportunity with main floor 3 commercial/industrial units plus 5 residential apartments fully updated and turn key. Zoned M-2, this building has seen numerous upgrades to each residential unit plus a fire retrofit inspection 2024, updated hot water boiler in 2017. Residential apartments are 2x3 bedrooms and 3x2 bedrooms, all of which have seen large renovations and updates including kitchens, bathrooms, flooring, lighting, trim, 4 built in all in one laundry machines and most windows. The 3 commercial industrial units are 2075 Sqft, 1700 sqft and 700 sqft with high ceilings and 3 grade loading doors. Whole building is gas hot water and tenants rents are all inclusive except for the hydro cost. Actual Income and expense sheet available including management fees on the residential units, vacancy and maintenance allowances. Other supporting documentation upon request, legal non conforming building, Gross Income $175113 with Net income $115,928 and a Cap Rate of 7.73 including vacancy, utilities, taxes, maintenance and a 7% property management line. A detailed income and expense statement is available, additional supporting documentation provided upon request. (id:60626)
Realty Executives Local Group Inc. Brokerage
1617 Service Road N
St. Catharines, Ontario
Incredible opportunity to own a high-exposure 1.886-acre parcel with direct QEW frontage in the heart of Niagaras wine region. Formerly a gas station, this cleared and accessible lot is development-ready with outstanding visibility and access. Ideal for commercial, hospitality, or agri-tourism uses (subject to approvals), and located just minutes from Niagara Falls, the U.S. border, and the GTA. Adjacent to a thriving vineyard, offering great potential for complementary development. Dont miss this rare chance to invest in one of Ontarios fastest-growing regions. Can be sold with adjacent property -see combined listing MLS # (X12110278) (id:60626)
Royal LePage NRC Realty
69 Kempster Avenue
Ottawa, Ontario
A stunning office building for sale in the West end of Ottawa. Completely refurbished inside with luxury finishes. Street level entrance with a private parking lot at the back of the building. The ground floor features a lovely reception waiting area with an electric fireplace, a barrier- free bathroom, seven closed offices of various sizes and an admin area behind the reception. The basement is finished with a full contemporary kitchen with quartz countertops and stainless steel appliances including a refrigerator, cook-top, built-in oven, microwave and dishwasher. There's a cozy lounge/eating area with an electric fireplace. The lower level also has a large boardroom, two additional offices, a powder room and a three-piece bathroom with shower. There's a laundry closet which includes a washer and dryer. The mechanical room is nicely tucked away at the corner of the basement. This is a perfect opportunity for an investor to secure a quality building to operate a general office, a clinical, or medical related service. Welcome your clients to a bright, aesthetically pleasing, professional space. Located across the street from the Carling Avenue Cineplex, near Bayshore Mall and Highway 417. Vacant possession is available. Please note, floor plate measurements are approximate. The building is also available for lease at $7,500 per month net rent plus building operating costs and utilities. (id:60626)
Royal LePage Integrity Realty
2901, 433 11 Avenue Se
Calgary, Alberta
Experience luxury living in this MASSIVE residence in the highly sought after Arriva building. Enjoy complete exclusivity with your own private high-speed elevator. Floor-to-ceiling windows draw in natural light and provide panoramic views of the city and Bow river. This executive home with a sprawling floor plan makes it ideal for entertaining and hosting gatherings. The state-of-the-art kitchen features a full Miele luxury appliance package, and an expansive island that seamlessly opens to the dining room with direct access to one of three balconies where you can take in the iconic views of downtown. Adjacent to the kitchen is an intimate family room with built in cabinetry a warm fireplace and another private balcony. On the opposite side of the kitchen and dining is generous living room providing ample space for gathering and more spectacular views! A private office with built in storage and a powder room are tucked in and away. The primary is a true sanctuary with unmatched views, a balcony overlooking the serene river, an expansive walk-in closet with built ins. This is complete with a spa inspired 5PC ensuite and access to your own home gym, or space for a private dressing room or yoga space. The secondary bedroom has a custom murphy bed, walk in closet, and its own 4PC ensuite providing a private retreat for family or guests. Experience this perfect blend of luxury andprivacy. The Arriva building offers 24-hour security and concierge services, two guest suites, a rooftop garden, an owner’s lounge, central A/C, and secure access. Exceptional executive living located in the vibrant Beltline area, steps from Stampede grounds, the new rink, river pathways, restaurants, cafés, central library and LRT access. View the virtual tour or schedule your private showing today! (id:60626)
Cir Realty
7930 Kipling Avenue
Vaughan, Ontario
Prime Location! Custom Built Home! This is your opportunity to own more than 5000sqft of total livable space. This sun filled Home has 12 foot ceilings on the main floor with oversized windows. Boasting 6 Separate entrances, 6+2 Bedrooms, 7 bathrooms, 3 Spacious kitchens, 3 equipped Laundry Areas, multiple dining / living / great room areas throughout every level. The 2nd floor walks out to a large rear private deck and Juliette balcony. The Upper Level has a 3rd floor loft primary bedroom with 2 piece bathroom. The Finished Basement on its own features 2 Bedrooms, 2 entrances, 2 bathrooms, ensuite laundry, eat-in kitchen, and a huge 300sqft+ storage or theatre room. Thousands spent on upgrading and renovating kitchens, bathrooms, flooring and more during 2020 through 2021. The spacious attached double garage has 12 ft ceilings for ample storage. Ability to park 6 large vehicles at rear of property. Within walking distance to Market Lane, schools, golf course, transit and more! This custom built opportunity is for a large multifamily or Live, Work and Passive Income. A definite must see in person for its vast possibilities! (id:60626)
Homelife Partners Realty Corp.
6950 Hwy. 534
Parry Sound Remote Area, Ontario
Opportunity Awaits! Nestled along Highway 534 in the scenic locale of Restoule, Ontario, Gerry's General Store presents a vibrant, full-service local hub with rich history and broad appeal. Live, Work and Play! You'll never need to leave your property! Live: in the lovely 3 Bedroom, 2 Bath 2,080 sq ft residential unit that comes complete with lovely outdoor space boasting large, recently replaced deck. Work: at your very own General Store that comes with a long-established and trusted presence in the community! Play: Step into your very own dream workshop. 60' x 40' with 16' ceiling height, it is a space where weekend projects, creative passions, and big ideas finally have room to come to life! 1,200 sq ft loft in the shop offers a wonderful flex space great for home gym, bar, lounge or art studio! If that wasn't enough to make you never want to leave, take in the breathtaking views of beautiful Commanda Lake across the road. You certainly don't want to miss this one! (id:60626)
Century 21 B.j. Roth Realty Ltd.
245819 Southgate 24 Road
Southgate, Ontario
Southgate Farm 152.657 acres. Used as a recreational Retreat, Seller Built a fabulous Post and Beam 2 storey Brick house on a Beautiful treed property, 3 bedroom 2 Bath. Enter into the spacious foyer with ceiling to the 2nd floor. Grand Wood stair case brings you to the second floor. To your left is the Large Living room Cozy and warmth from the Post and Beam Brick Fireplace with wood mantel and has floor to ceiling glass sliding door. 9ft ceilings Windows all around create great views of the yard and forest. Easily lit with windows all around Natural lighting. Separate Dining room is large for entertaining and family dinners. Parquet wood floors through out, natural lighting from tall windows. Country Kitchen is open and has plenty of wood cabinets, double sink and window looking out to side yard. 2pc powder room conveniently located by the back entrance with a 2nd closet for jackets and hiking gear. Heading up to the 2nd floor there is the Primary Bedroom which is very spacious with 9ft ceilings, floor to ceiling feature window . Plenty of space for a desk, sitting area, natural light and views to relax or work . His and hers closets. Two more spacious bedrooms with plenty of space for 2 beds and 2 windows in one and 3rd bedroom has built in shelves room for bed and desk, natural lighting from multi windows in each. A large 4pc Bathroom also with 2 windows. Charm of the driveway is that it is long and provides privacy and seclusion as a private walking path amongst the trees. Breathtaking and quiet. House is by a meadow cleared field approx. 15 acres. Out side, find a large shed and fire wood shed, translucent sides. The clearing around the house has plenty of lawn and parking space. Forest meadow, stream has it all. This is a great property for quiet living, retreat, Farm, or Hunting Camp. Has a stream running through, Develop a quiet space for you and your family and friends to gather and create memories, many opportunities for this beautiful property. (id:60626)
Mccarthy Realty
10004 Magnolia Place, Rosedale
Rosedale, British Columbia
PERMITS APPROVED + READY TO BUILD! This custom home and lot package is offered at $1.5M and includes a 10,075 ft² lot with a thoughtfully designed residence featuring 2,602 ft² of finished living space and an additional 1,633 ft² unfinished basement with suite potential. The layout offers open-concept main floor living, a spacious primary suite on the main, large covered patio, and double garage. Upstairs includes 2 more bedrooms and a full bath. Quiet no-through street with stunning mountain views and quick Hwy 1 access. Full plans and spec package available, with time to customize select interior finishes. Option to have completed basement if requested. This home will be a DREAM. (id:60626)
Sutton Group-West Coast Realty (Surrey/24)
4060 Erie Road
Fort Erie, Ontario
Exceptional Investment in the Heart of Crystal Beach. ----Discover an outstanding investment opportunity in one of Ontario's most sought-after beach communities. Just a three-minute walk from the white sandy shores and crystal-clear waters of Lake Erie, this fully renovated commercial and residential property delivers both steady income and impressive future potential.Perfectly positioned along high-traffic Erie Road and surrounded by popular restaurants, boutiques, and seasonal attractions, the property offers prime visibility and constant foot traffic. Spanning 3,600 square feet across two levels, plus a 1,200-square-foot outdoor deck, the building has undergone more than $600,000 in upgrades between 2020 and 2025. Renovations include new electrical, plumbing, HVAC, windows, roof, siding, flooring, bathrooms, and drywall - creating a completely turnkey investment.The main level features two fully leased commercial units, while the upper level hosts a beautifully finished, fully furnished Airbnb suites that generates additional rental income. Situated on a generous lot with room for future expansion, this property is ideal for investors or entrepreneurs seeking growth in a thriving lakeside destination.Opportunities like this are rare in Crystal Beach. It sits on a double lot. Also selling 2 beautiful side-side properties on the water. Together, these properties create a rare double-lot lakefront estate ideal for extended families or close friends dreaming of shared summers by the shore. Purchase one or both and build your family's legacy at the lake. With the potential to add Accessory Dwelling Units (ADUs), there's room for everyone to stay and play. . See MLS #, and MLS# Contact me today for full details and financials. (id:60626)
Right At Home Realty
125 - 317 Broward Way
Innisfil, Ontario
This spacious 1,455 square foot condo townhome offers a relaxing waterfront lifestyle with exclusive marina views and access to Friday Harbour's full suite of resort amenities. Featuring two bedrooms and two-and-a-half bathrooms, the layout is thoughtfully designed for comfort, privacy, and functionality. The open-concept living and dining areas are bright and inviting, making them ideal for gatherings or peaceful evenings in. The kitchen boasts modern finishes and ample counter space for culinary creativity.The primary bedroom includes a private ensuite, while the second bedroom also enjoys its own full bath-perfect for guests. Only owner-occupied, never before rented, this residence offers a fresh start in a meticulously maintained setting.Step outside and you're within walking distance of some of Innisfil's most exciting attractions. Whether it's a morning jog through the scenic Nature Preserve at Friday Harbour, an afternoon dockside at the Harbour Marina, or a tee time at The Nest Golf Club, you're surrounded by activities tailored to both relaxation and recreation. And when you're in the mood for a weekend escape without leaving home, Friday Harbour Resort is at your doorstep, offering shops, dining, and seasonal events.This condo isn't just a place to live-it's a lifestyle. Whether you're seeking a full-time residence or a weekend retreat, you'll enjoy the serenity of lakeside living and the convenience of one of Innisfil's most desirable communities. Bring your walking shoes, your golf clubs, or just your love of fresh air-this address has room for it all. Luxury Certified (id:60626)
RE/MAX Escarpment Realty Inc.
6625 Vedder Road, Sardis South
Chilliwack, British Columbia
A lovely split-level home on a large, strategically located lot in a rapidly growing neighbourhood! The pride of ownership shows in the quality materials and craftsmanship throughout. Step out your back door and take in beautiful natural scenery"-this is a peaceful retreat with all the conveniences nearby. While this home is truly move-in ready, don't overlook the development potential. Situated in a high-exposure corridor close to schools, shopping, restaurants, medical offices, parks, sports fields, and coffee shops, this is a rare opportunity to live, invest, or build. Seeing is believing"-call today to book your showing! * PREC - Personal Real Estate Corporation (id:60626)
Select Real Estate
810 Canal Road
Douro-Dummer, Ontario
A rare find in Peterborough County! Over 5.5 acres of land sitting directly along the Trent Canal. This unique property offers space and flexibility that's within walking distance to downtown. What truly sets this property apart is its Special Designated Zoning, allowing for legal hospitality suites in a residential area. The detached four-season Guest House offers a double-suite boutique Hotel/Bed & Breakfast set-up. Successfully operating for over 24 years as the Lift lock Guest House, with returning guests from around the world and excellent online reviews. Each suite offers a private entrance and covered porch, kitchenette, and full bathroom; perfect for continuing the hospitality operation, creating a multi-generational set-up, or offering extended family their own space. The main home is warm and functional, featuring a bright sunroom overlooking the water, two bedrooms on the main floor, a third bedroom downstairs, and plenty of extra storage and workspace. An above ground pool, dog kennel, fenced animal pasture, and powered workshop add to the functionality of this rare estate. This property also benefits from two alternate entrances possible via Plati and Helen Avenue on the east side of the property line, offering increased usability and potential for the future. Whether you're seeking supplemental retirement income, room for extended family, or simply a lifestyle with more options and space, 810 Canal Road offers all this and more, right at the edge of Peterborough's vibrant city center. (id:60626)
RE/MAX Rouge River Realty Ltd.
4813 Donsdale Dr Nw
Edmonton, Alberta
Set on a quiet stretch of Donsdale Drive, this building lot offers a blank canvas on the most prestigious location in the community. Spanning 17,183sqft (73ft wide, 216ft west side, 181ft east side) the property is positioned to capture river valley breezes & sweeping river views & the flat terrain provides a natural foundation for your future residence. The surrounding neighborhood provides a strong sense of family, underscoring the upside for both families & developers. Beyond the lot itself, residents of Donsdale enjoy proximity to elementary schools, high Schools, scenic hiking trails, Top rated restaurants, & the river valley all just minutes away. Whether you envision a modern architectural statement or a timeless traditional retreat, 4813 Donsdale Drive presents the opportunity to create a custom home in one of Edmonton's most coveted communities. (id:60626)
RE/MAX River City
0 Waters Street
Lively, Ontario
Approximately 60 Acres of future development land adjacent to existing subdivisions in Lively 10 minutes from downtown Sudbury. Property is adjacent to existing subdivisions in an area targeted for growth based on recent government funding for infrastructure; suitable for multi-unit buildings/ townhouses (id:60626)
Royal LePage North Heritage Realty
35 Lakeshore Drive
South Dundas, Ontario
Nestled on the banks of the St. Lawrence River in the historic village of Morrisburg, 35 Lakeshore Drive is a stunning example of Victorian Gothic Revival architecture. Built in 1873, this remarkable home combines old charm and modern luxury, offering 5,408 sq. ft. of living space on three floors. Its distinctive slate mansard roof, ornate verge boards, decorative window caps, and inviting porches reflect the craftsmanship and refinement of the era, while dormer and bay windows flood the interior with natural light. High ceilings, elegant doors and mouldings, three marble fireplaces, and a spiral staircase with intricate ornamental details further enhance its character. The home includes two self-contained suites, each with living area, bedroom, ensuite, and its own furnace/heat pump: one is a private oasis on the third floor also boasting a dressing room; the other, a fully accessible ground-floor addition (2022) with outdoor lift. Five additional bedrooms and two bathrooms provide ample space for family and guests. Over $880K of high-quality upgrades ensure modern comfort and convenience: renovated kitchen and baths; ultra spacious pantry/laundry room off the kitchen; new main furnace (2025); in-ground pool; composite dock; permeable stone driveway and walkway (2024); three-season veranda with gas fireplace and thermal blinds; decks; landscaping and campfire pit; full electrical updates; newer roof membrane; stairlift to second floor; very spacious and dry basement. Impeccably maintained and move-in ready, 35 Lakeshore Drive offers not only a beautiful home but a lifestyle rich in amenities. Enjoy waterfront living with nearby parks, beach, boat launch and golf course, or explore the local shops, restaurants, arena, library, curling, medical and dental clinics, and the Upper Canada Playhouse-all within walking or biking distance. Take the virtual tour to view additional photos, aerial shots, and detailed floor plans of this truly exceptional property. (id:60626)
Coldwell Banker Coburn Realty
16 Ontoro Boulevard
Ajax, Ontario
Rare Lakefront Development Opportunity On Lake Ontario! Situated On An Exclusive, Dead-End Street, This Stunning 50x125 Ft Waterfront Lot Offers An Exceptional Chance To Build Your Dream Home With Unobstructed Views Of The Lake. Whether Youre A Developer, Builder, Or An End User Seeking An Unparalleled Location, This Is A Unique Offering Not Often Available. The Property Currently Features A Recently Updated 2-Bedroom, 1-Bathroom Bungalow, Making It Ideal To Live In Or Rent Out While You Finalize Plans And Secure Building Permits. Tasteful Updates Throughout The Home Offer Comfortable, Modern Living In The Interim, Or A Ready-To-Go Income Opportunity. Enjoy Breathtaking Sunrises & Peaceful Surroundings In One Of The Most Sought-After And Private Lakefront Pockets. A Truly Rare Chance To Own Premium Land Right On Lake Ontario. Let Your Vision Take Shape In A Setting That Simply Cannot Be Replicated. See Neighbours Property To The East For Inspiration ! (id:60626)
RE/MAX Hallmark First Group Realty Ltd.
317 Winterburg Court
Waterloo, Ontario
Welcome to 317 Winterburg Court — a polished executive residence that blends sophistication, versatility, and natural serenity in one of Waterloo’s most desirable enclaves. Set on a premium greenspace lot, this home delivers a seamless mix of architectural elegance and modern functionality — ideal for professionals, growing families, and those seeking the rare combination of privacy and proximity. A bright, open-concept layout greets you with clean sightlines and abundant natural light. The two-storey great room is the heart of the home — featuring floor-to-ceiling windows overlooking lush greenery, gas fireplace, and a custom built-in shelving wall with rolling ladder, designed for hosting or relaxing.The kitchen is practical and polished, with stainless steel appliances, natural wood cabinetry, and updated quartz countertop that anchors the workspace. An adjacent dining area opens to the patio, creating a seamless indoor-outdoor connection. A private office with yard access, formal living and dining rooms, and powder bath complete this level. Upstairs, the primary suite offers an integrated sitting area, gas fireplace, and treetop views that inspire calm. The ensuite bath is your private retreat, featuring dual vanities, a deep soaker tub, and a separate shower surrounded by natural light. Two additional bedrooms provide generous proportions and stylish finishes, easily accommodating family, guests, or home office needs. The finished basement expands your lifestyle options dramatically. It includes a bedroom, full bathroom, a large recreation area, wine cellar, and a fully outfitted workshop — the dream setup for a craftsman, entrepreneur or hobbyist. Backing onto a mature greenbelt with covered decks, the property provides rare privacy in a suburban context. The professionally landscaped yard and interlock patio make it easy to unwind or entertain in complete seclusion. Rarely offered in an exceptional neighbourhood, this home is ready for its new owners! (id:60626)
Trilliumwest Real Estate Brokerage
150 Dundas Street S
Cambridge, Ontario
HIGH-EXPOSURE CAR WASH WITH FUTURE DEVELOPMENT POTENTIAL! This five-bay car wash is a fantastic investment opportunity, perfectly situated on a high-traffic street with incredible exposure. Whether you're looking to expand your business or step into a new industry, this location ensures a steady flow of customers. Currently zoned C2, the property also offers exciting potential for future development, making it a smart choice for investors and entrepreneurs alike. With its prime location, strong income potential, and room for growth, this is a rare opportunity you won’t want to miss. (id:60626)
RE/MAX Twin City Faisal Susiwala Realty
Dl 3793 Nelson Island
Nelson Island, British Columbia
Nelson Island oceanfront property,150 Acres with private lake! Located in protected Cockburn Bay on the west coast of Nelson Island, BC. 1,000 sq. ft. two-bedroom plus loft main cabin, storage shed, and an new 80-foot concrete dock with a ramp for effortless marine access. 1,700 feet of low-bank water frontage and deep-water access on bth sides of a pristine clam and oyster-filled beach, this property is a mariner´s paradise. West-facing exposure for sun and spectacular sunsets. 14-acre private freshwater lake, a five-minute walk from the main cabin. Ideal for summer swimming or trout stocking, it´s a haven for outdoor enthusiasts and anglers alike. The The lake also powers the on-site hydroelectric turbine system. Currently zoned for 10-acre minimum lot size w potential for subdivision. (id:60626)
Trg Commercial Realty Ltd.
253019 Range Road 241
Rural Wheatland County, Alberta
Dreaming of a Ranch in the prairies! Just beyond the city limits and under an hour from Calgary, this 148.5-acre ranch in Wheatland County offers a rare opportunity to secure a true prairie lifestyle with modern comfort and income potential. Perfectly positioned near Rockyford and only 15 minutes to Strathmore, this land is fenced and cross-fenced, currently supporting hay and pasture operations, and includes irrigation rights with the Western Irrigation District. Rolling hills, a coulee with a winding creek, and sweeping open-sky views create an inspiring backdrop for ranch life. Kids go to Wheatland Crossing, K-12 a Agricultural inspired school. A waterline has been installed for future hydrants or outbuildings, a 120’ x 240’ outdoor riding arena is ready for equestrian pursuits, and an annual gas lease pays $2,400—making this property as practical as it is picturesque. Perched overlooking the landscape, the home blends rural ranch warmth with modern upgrades. Originally built in 2006 and moved to the property in 2019, it was set on a brand-new 10’ ICF walkout foundation with in-floor heating, and all mechanical systems—including well, septic, and utilities—were new at that time. Offering over 4,100 sq ft of living space with about 3,000 sq ft developed, this is a spacious, bright, and inviting home designed for both everyday life and gathering. 4 bedrooms and 2.5 bathrooms. A large covered deck frames the peaceful coulee views, while massive windows fill the interior with natural light and stunning prairie scenery. The kitchen is a showpiece for rural living and entertaining, newly built in 2019 with epoxy countertops, a gas range and pot-filler faucet, soft-close cabinets, upgraded hardware, and a brand-new dishwasher. A generous walk-in pantry easily accommodates bulk storage and a freezer. The mudroom is tailored for ranch life with barn-wood accents and room for boots, coats, and gear. The primary suite is a true retreat, featuring a walk-in closet, spa-inspi red ensuite with dual sinks, freestanding soaker tub, and large shower, plus a private east-facing balcony to greet each sunrise. The walkout lower level is partially finished with two bedrooms, a full bathroom, and has heated floors, offering plenty of space to expand. Water is plentiful with a 4 gpm well supported by a cistern, and the hot water tank is brand-new. Every detail reflects thoughtful planning for a working ranch, future growth, and comfortable living. Whether you’re looking to run cattle or horses, grow your hay base, or simply enjoy expansive prairie living with easy access to amenities, this property delivers an exceptional opportunity to build your legacy in Alberta ranch country. (id:60626)
RE/MAX Key
153 Booth Avenue
Toronto, Ontario
30' Double Lot In Prime Leslieville Location. Detached 1790 Sqft 2.5 Storey Home With A Majestic Tree Lined Backyard W/ Gazebo. 2 Storey Coach/Carriage House In Rear Off Laneway, Suitable For New Laneway Suite Or Restore The Existing Structure. Private Driveway In Front Easily Parks 2 Large Cars. Kitchen & Bathrooms Renovated 2020. Solid Wood Floors Are Refinished And Bring Character To Your Dream Home. Property Has Been Restored With 10" Baseboards And Plaster Crown Mouldings. 10' Ceilings On Main Floor. Dry Basement. Third Floor Loft/Bedroom Could Be A Primary Suite Oasis With Some Creativity. 30' Lot Could Be Severed Into 15' Lots. Build Your Dream Home With 3450 Sqft Of Land To Work With In A Great Location East Of The Core. Electrical Updated, Shingles ('00), Partial Shingles ('20), Furnace('20), AC ('20). Walk To The New Ontario Line Riverside-Leslieville Station, Currently Under Construction. Massive Park With Rec Centre & Arena Only Steps Away. Queen St Stores & Restaurants All At Your Convenience. One Of The Best Locations To Live In The Area With One-Way Street And On-Street Parking. (id:60626)
RE/MAX West Realty Inc.
0 Sutherland Drive
Toronto, Ontario
Vacant Land In Leaside. Steps form Eglinton Crosstown LRT. (id:60626)
Homelife/vision Realty Inc.
1697 Yale St
Oak Bay, British Columbia
Welcome to 1697 Yale Street, a charming rancher tucked away on a quiet tree-lined street in sought-after North Oak Bay. This 3-bedroom, 2-bathroom home offers 1,266 sq. ft. of bright, well-designed living space with timeless updates and classic character. A welcoming living room features a cozy fireplace and large windows, flowing into the dining room with built-in cabinetry. The kitchen is thoughtfully laid out with stone counters, stainless appliances, and access to a sunny deck overlooking the private yard. The primary bedroom includes a 3-piece ensuite, while two additional bedrooms share a full bath. Outside, lush mature landscaping surrounds the property, complemented by rock walls, pathways, and tranquil garden spaces. A single garage, laundry room, and ample storage provide convenience. Located steps from Oak Bay avenue and all the shops and ambiance you love about Oak Bay. Minutes to Oak Bay Avenue, Willows Beach, Estevan Village, schools, and parks, this home is ideal for those seeking Oak Bay living in a peaceful, walkable neighbourhood. (id:60626)
The Agency
4253 140 Highway
Port Colborne, Ontario
Exceptional 31.5-acre parcel located directly along Hwy 140 in Port Colborne, positioned across from the new $1.6 billion EV battery separation plant - one of Niagara's most significant economic developments. The site features hydro and gas at the lot line, open acreage, and a picturesque pond, creating endless possibilities for agricultural, estate, or long-term investment use. With excellent highway frontage and visibility, the property provides convenient access to major routes while maintaining a serene rural setting. Ideal for buyers seeking privacy, recreation, or a strategic hold near a booming industrial corridor. Whether for a private retreat, farming venture, or a smart land investment adjacent to major regional growth, 4253 Hwy 140 represents a one-of-a-kind opportunity in the Niagara Region. Buyer to conduct their own due diligence regarding all intended uses and building options. (id:60626)
RE/MAX Garden City Realty Inc

