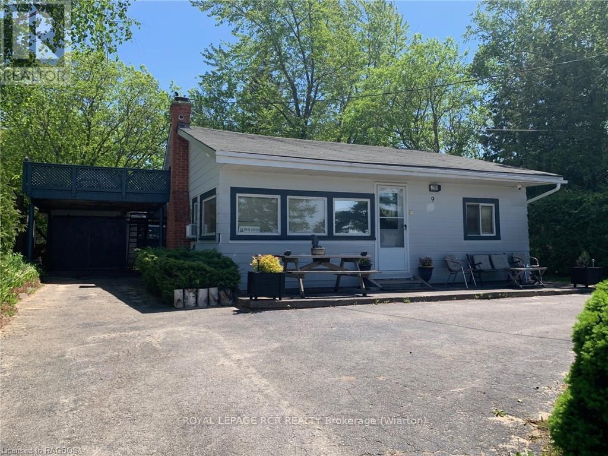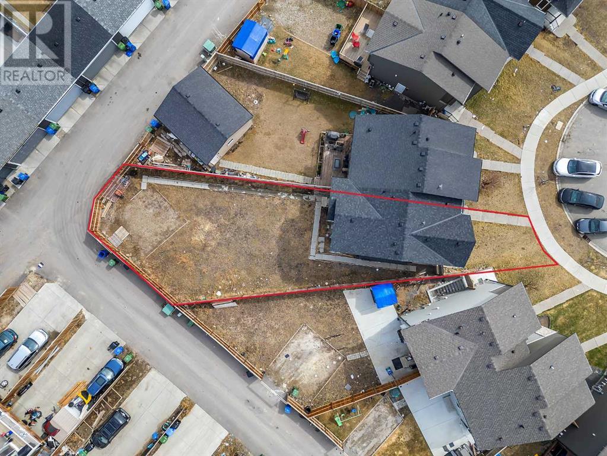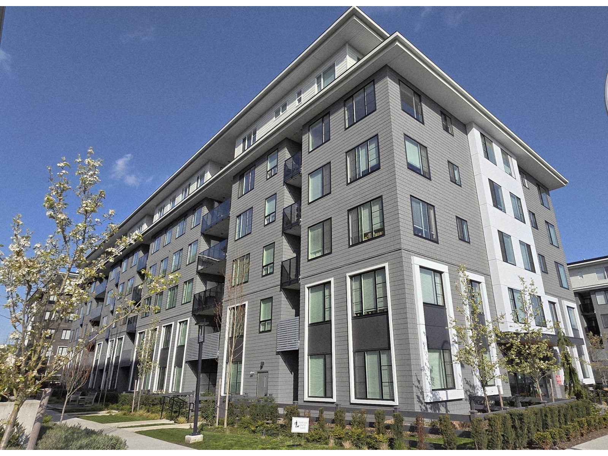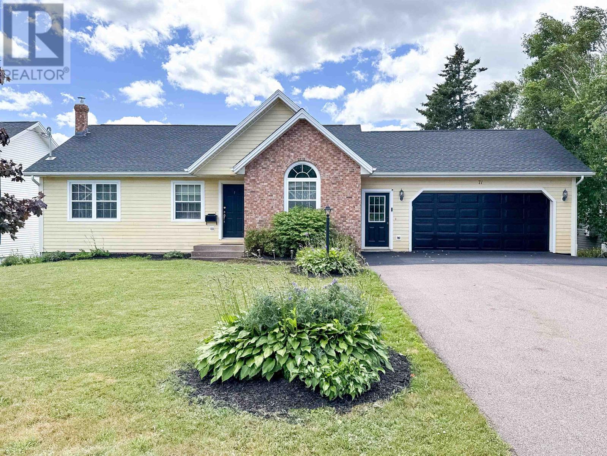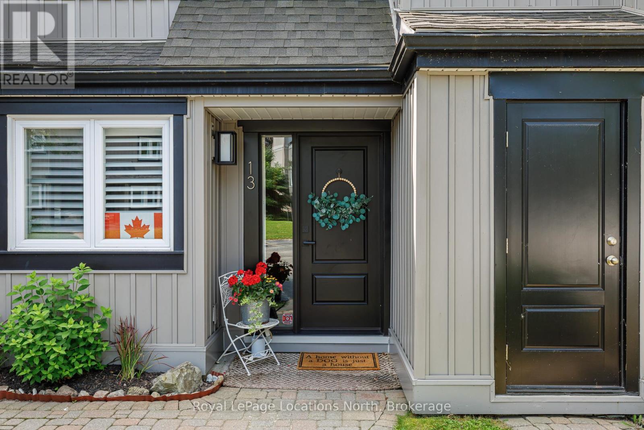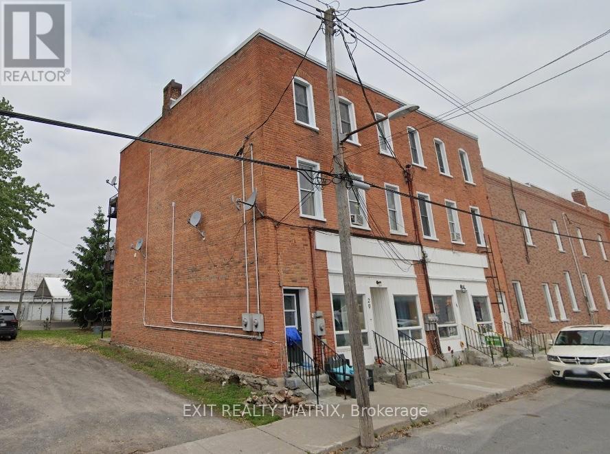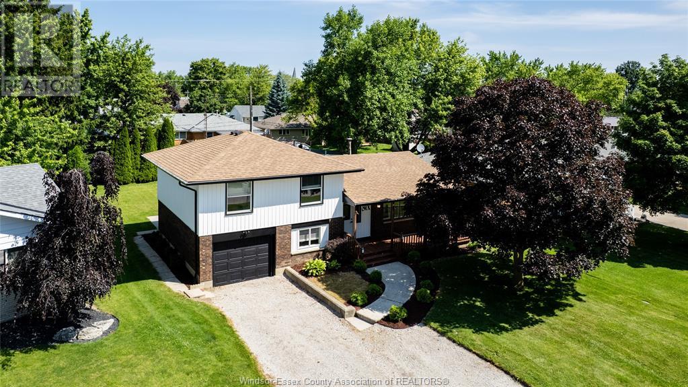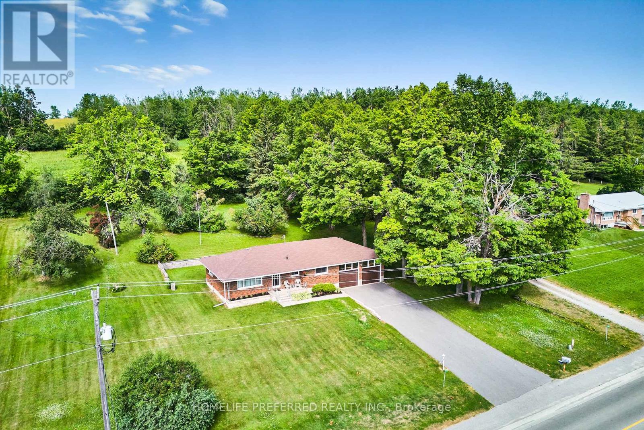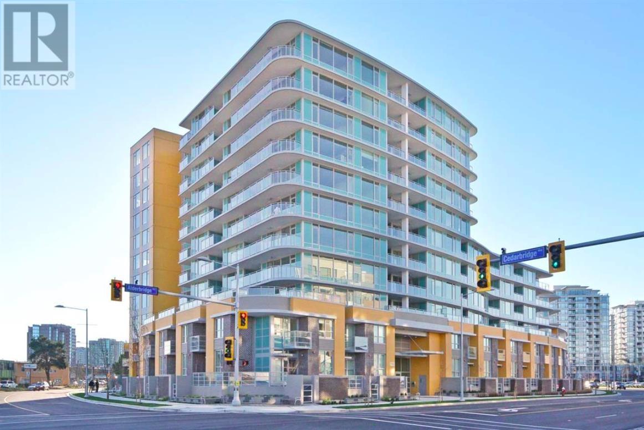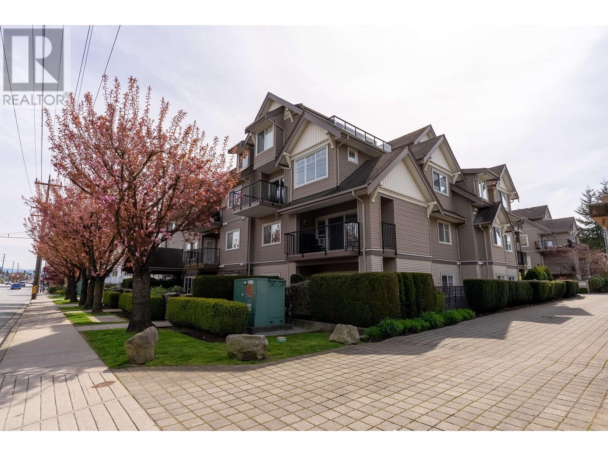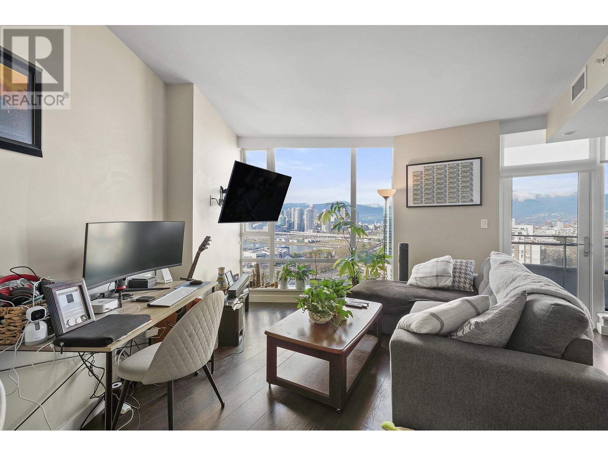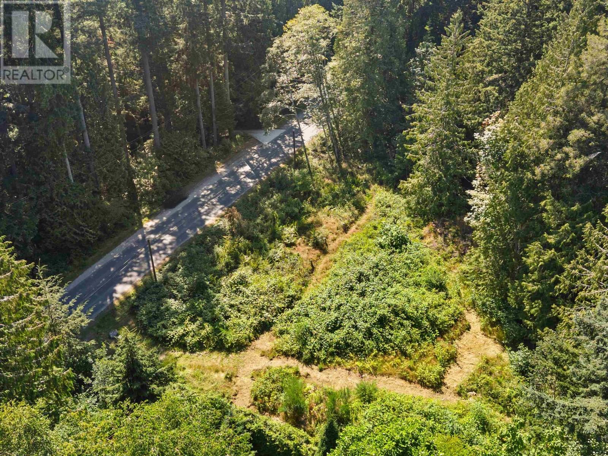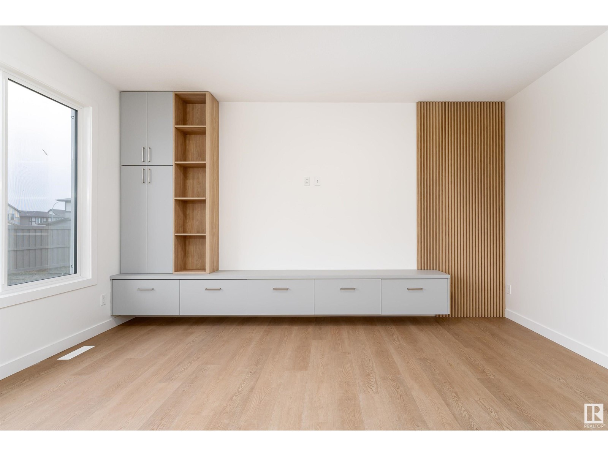784 Argyle Street Unit# 101
Penticton, British Columbia
First time buyers take advantage of GST exemption ! You will be impressed to witness the high end quality and craftsmanship in this ready to move in house ! Welcome to the 1st phase of Argyle by Basran Properties development that offers a splendid blend of modern living and farmhouse-inspired exteriors. This is a corner unit facing Agyle street. These 3-bed 3-bath townhouses feature high-end finishes and a meticulously planned design in close proximity to downtown amenities, including Restaurants, Pubs, Casino, SOEC, Library, and schools. On the ground level, you'll find a convenient 2 car parking in a garage and a carport. Step into a spacious foyer that warmly welcomes your guests. The main level boasts an expansive open-concept designer kitchen, Quartz counter top and back splash, Gas range and high end appliances. 9-foot ceilings, Electric fireplace, feature wall with built in cabinetry and a patio, 2-piece powder room. As you ascend to the third floor, you'll discover 3 well-appointed bedrooms and 2 bathrooms and laundry. Master suite with a ensuite and walk in closet. Too many features to list. Call LR for more info. (id:60626)
RE/MAX Penticton Realty
Homelife Benchmark Titus Realty
9 Lakeshore Boulevard S
South Bruce Peninsula, Ontario
The best of both worlds awaits you at Sauble Beach !\r\nOne of the original beachfront homes at Sauble Beach is available after 20 years of family enjoyment. A 3 hour scenic drive outside of Toronto, and close to cities like Owen Sound, Southampton, Port Elgin, Kincardine, Barrie and Kitchener-Waterloo. \r\nThe C1A zoning allows for multiple commercial uses or just enjoy the world class sunset at the beach house.\r\nThis open concept classic offers main living room and kitchen, 2 bedrooms, 1 bathroom, 15 x 25 unfinished basement, on a generous 50ft X 100ft lot, with 8 ft high privacy hedges, and 11km of freshwater sandy beach steps across the road.\r\nYou, and friends will enjoy Sauble Beach’s world class sunsets from the water view deck which does need some love, above the carport. This property is steps from the Main Street and the downtown core with amazing food, shopping and a variety of summer and winter events and activities, as the property is fully winterized. It is situated in proximity to key services such as hospitals, dental offices, and various daily amenities.\r\nA stunning beach, fishing, hiking, boating or just a lazy day at the beach. The area has so much to offer ……...paddleboarding, snowmobiling, swimming, boating and beaching it. The winter seasons boast cross country skiing and snowmobiling in a District 9 OFSC trail system. With over 3500kms 20’ wide, meticulously groomed snow packed trails, we know you will have a great time.\r\nImagine waking up to the sound of the waves and the cry of the gulls. Your lakeside escape awaits, just 3 hours north of Toronto on the beautiful Bruce Peninsula. (id:60626)
Royal LePage Rcr Realty
240 Savanna Road Ne
Calgary, Alberta
Beautiful Upgraded Duplex with Legal Basement Suite in Saddle Ridge Savanna!Welcome to this exceptional duplex located on the lively Savanna Boulevard in the highly sought-after Saddle Ridge Savanna community. Offering a perfect blend of comfort, upgrades, and income potential, this home is ideal for families and investors alike.The main level features a bright, open-concept layout with soaring 9' ceilings, upgraded laminate flooring, granite countertops, elegant wooden stair railings, and stainless steel appliances — all designed for modern living.Upstairs, you'll find three spacious bedrooms, including a primary suite with a private ensuite bathroom. Both the ensuite and the main bath are finished with granite countertops. For added convenience, the laundry is also located on the upper floor.The fully developed, legal basement suite boasts its own separate entrance, a full kitchen, in-suite laundry, a generous bedroom, and a full bathroom. Premium builder upgrades include 9' ceilings and three egress windows, enhancing both space and safety.Recent exterior improvements include new shingles, siding, eavestroughs, and new window screens are on the way.Situated on a large 500 square meter lot, this property offers incredible future potential — including the possibility of building a legal carriage suite above a garage (subject to city approval).Prime Location:Steps from playgrounds, Savanna Bazaar, Saddle Towne Circle, and public transitClose to the LRT station and a short 10-minute drive to YYC AirportEasy access to Stoney Trail for seamless commutingDon’t miss this rare opportunity to own a fully upgraded home with a legal income-generating suite and room for future development in one of Calgary’s fastest-growing communities. (id:60626)
RE/MAX Real Estate (Mountain View)
464 Bayview Way Sw
Airdrie, Alberta
**OPEN HOUSE Sat July 26 1-3pm** Welcome to this stunning 2-storey home tucked away on a quiet street in the highly desirable community of Bayview. This barely lived-in home shows like brand new and offers the perfect blend of luxury and modern design. With over 1,830 Sqft of thoughtfully designed living space, this move-in ready gem is sure to impress from the moment you arrive. The oversized driveway and fantastic curb appeal sets the tone for what’s inside. Step into a spacious front foyer that flows into a bright, open-concept main floor featuring durable laminate flooring and an abundance of natural light from large windows throughout. The heart of the home is the show stopping kitchen, complete with a central island topped with striking white quartz countertops, stainless steel appliances, a built-in microwave, stainless steel appliances, honeycomb backsplash and ample cabinet and counter space ideal for both everyday living and entertaining. Just off the kitchen, you'll find a generous dining area with a sliding patio door allowing direct access to your private deck that overlooks a fully fenced and well-sized backyard. The inviting living room is anchored by a stylish gas fireplace with a modern white mantle, creating the perfect atmosphere to relax and unwind. Completing the main floor is a convenient 2-piece bathroom and a functional mudroom that connects to your single attached garage. Head upstairs and you’ll immediately notice the flood of natural light from the three large windows along the staircase, leading you to a bright airy central bonus room enhanced by another pair of windows. The thoughtfully designed upper floor offers plenty of privacy and functionality, with the spacious primary retreat located on one side, complete with a 3 piece ensuite bath and walk-in closet. On the opposite end are two generous secondary bedrooms, a 4-piece bathroom, and a convenient upper level laundry room perfect for growing families or guests. Looking to add your personal touch? The unfinished basement offers plenty of potential; with multiple windows, bathroom rough-in, and a flexible layout that’s ready for your customization—whether it’s a entertainment area, home gym, or extra bedroom. Perfectly located near scenic ponds, walking paths, and everyday amenities, with quick access to major routes for commuting—this home delivers the ultimate combination of location, design, and lifestyle. A rare opportunity you won’t want to miss to call Bayview home! (id:60626)
Cir Realty
222 15825 85 Avenue
Surrey, British Columbia
Don't miss the chance to own this sleek condo at Fleetwood Village II, nestled in the heart of Fleetwood. This spacious home features three comfortable bedrooms, two full bathrooms, and chic laminate flooring. Natural light pours in through numerous windows, creating a bright and airy atmosphere. The open-concept design includes an L-shaped kitchen with elegant quartz countertops, white shaker-style cabinetry, and top-of-the-line Samsung stainless steel appliances. Take advantage also of the amazing amenities, including a gym, yoga room, car wash station, kids' play area, and bike storage. Located just steps from the upcoming Skytrain station, this condo is also surrounded by convenient services like banks, restaurants, grocery stores, schools and the Surrey Sports & Leisure Complex. (id:60626)
Team 3000 Realty Ltd.
317 Spencer Street
Woodstock, Ontario
Charming Brick Bungalow in South West Woodstock Welcome to 317 Spencer Street a beautifully maintained 3-bedroom, 2-bathroom brick bungalow nestled in one of South West Woodstocks most desirable neighborhoods. This home effortlessly combines classic charm with modern updates, offering the perfect blend of comfort, functionality, and curb appeal. Step onto the spacious front porch ideal for morning coffee or evening conversations or head to the oversized, fully fenced backyard featuring a large patio space perfect for summer BBQs and outdoor entertaining. For families, hobbyists, or anyone in need of extra storage, the property also includes three substantial sheds (10x20, 10x10, and 8x10) providing plenty of storage for tools, toys, or gardening supplies. Inside, you'll find gleaming hardwood floors and a warm, neutral color palette throughout. A standout feature is the bright and versatile three-season sunroom (added in 2021), offering a cozy spot to enjoy the outdoors in comfort most of the year. The finished lower-level recreation room with a fireplace creates a welcoming space for movie nights or quiet relaxation. Recent upgrades include a new furnace, heat pump, and air conditioning system (2023), along with updated windows (2016), ensuring energy efficiency and peace of mind. This home is truly move-in ready. Located close to parks, schools, shopping, and with quick access to both Hwy 401 and Hwy 403, this property offers the convenience of city living with the charm of a quiet, established neighborhood. Whether you're a first-time buyer or looking to downsize, 317 Spencer Street is a wonderful place to call home. Don't miss your chance to make this home your Forever Home! (id:60626)
Makey Real Estate Inc.
71 Parricus Mead Drive
Charlottetown, Prince Edward Island
Beautiful Bungalow with In-Law Suite / Rental Potential in West Royalty. Discover this spacious 4-bedroom, 3-bath rancher-style bungalow in one of Charlottetown?s sought-after planned subdivisions in West Royalty. Featuring vaulted ceilings, abundant natural light, and a new roof?so no need to worry for the next 20 years?this home is move-in ready. The main level offers hardwood floors (with ceramic in kitchen and baths), a bright kitchen with large countertop and bar seating, plus a generous deck perfect for summer BBQs. Enjoy year-round comfort with electric baseboard heating and two split air conditioners- No oil to burn, for clean, simple heating and lower maintenance. Excellent cross-ventilation keeps the home fresh and airy. The walk-out basement, with three separate entrances, is ideal as an in-law suite, teen retreat, or rental apartment. It features:? Queen-sized bedroom with large window ? Spacious living/home theatre area ? 198 sq ft gaming or office room ? Full kitchen, dining area, washer and dryer ? Workshop and storage room. Located in a friendly, prestigious planned community close to all amenities, this home offers flexibility, comfort, and rental potential. Perfect for multi-generational living or extra income. House is sold as is where is. All measurements are approximate and should be verified by the purchaser if deemed important. Don?t miss this opportunity?schedule your private viewing today! (id:60626)
Royal LePage Prince Edward Realty
13 - 5 Harbour Street E
Collingwood, Ontario
Experience refined living in this beautifully appointed 3-bedroom, 3-bathroom end-unit condo townhouse, perfectly situated just steps from the marina and moments from the heart of downtown Collingwood. Designed for comfort and elegance, each spacious bedroom boasts its own private en-suite bathroom ideal for hosting guests or creating personal retreats for the whole family. This light-filled end unit offers enhanced privacy and exceptional natural light throughout, featuring the open-concept main living/dining area with a wood fireplace, cathedral ceilings, stainless steel appliances, oversized island with granite countertops and undermount sink. Walk out to a sun-drenched private, balcony perfect for morning coffee or evening entertaining, or enjoy direct access to the lower level patio and green space. Tastefully finished with quality materials, this home is move-in ready and designed for low-maintenance, four-season enjoyment. Located just minutes from world-class skiing at Blue Mountain, waterfront trails, golf, and Collingwood's vibrant shops and dining this is a rare opportunity to enjoy luxurious, carefree living in one of the areas most desirable communities. (id:60626)
Royal LePage Locations North
54 Front Street
Gagetown, New Brunswick
Welcome to 54 Front Street, located in the picturesque historic Village of Gagetown. This remarkable property offers stunning views of the Saint John River, transforming a house into a true lifestyle choice. With five spacious bedrooms and two and a half bathrooms, there is ample room for family and guests. The impressive 10-foot pressed metal ceilings & elegant crown molding create a warm & inviting atmosphere throughout the home. The large kitchen features an oversized island, making it an ideal space for entertaining family & friends. Imagine cooking your favorite meals while enjoying the beautiful water views, making every gathering memorable. You can also savor your morning coffee or evening wine on one of the two patios, providing perfect spots to relax and soak in the serene surroundings. One patio is conveniently accessible from the great room, while the other connects to the master suite, allowing you to enjoy the scenery at any time. Additionally, the wrap-around enclosed porch offers another delightful space to take in the views. For those with hobbies or storage needs, the detached double car garage with a loft provides ample space & versatile functionality. And being just steps away from the Gagetown Marina means youre always ready for your next adventure on the water. This property is not merely a home; its an opportunity to embrace a lifestyle rich in beauty, tranquility, and community. Only 20 minutes to Oromocto, and 30 minutes to Fredericton. (id:60626)
Exit Realty Advantage
305 10603 140 Street
Surrey, British Columbia
Click Brochure link for more information** Park-Facing CORNER UNIT - 2 Bed, 2 Bath, 2 Parking - Just 5 Mins to Metro! PRIME LOCATION: 5 mins to Metro, Guildford Mall, Downtown Surrey, Walmart & King George Hub; 2 mins to Superstore! SMART LIVING: Control your home from your phone! Smart thermostats cut energy bills, lights auto-adjust as you enter/exit, and built-in wireless speakers create a surround sound experience. BREATHTAKING VIEW: Soak in natural light from massive windows overlooking a lush park. Wake up to birdsong and unwind with sunset views from your private balcony-your peaceful green retreat. BONUS FEATURES: Two secure underground parking stalls + private locked storage + two walk-in closets. A rare find that blends luxury, tech, and unbeatable location. (id:60626)
Honestdoor Inc.
1630 Kashagawigamog Lake Road
Minden Hills, Ontario
This spacious 2,600 sq. ft. home on a private 1.5 acre lot offers 5 bedrooms and 3 bathrooms across two well-designed levels. The main floor boasts an open-concept layout with a bright and inviting kitchen, dining, and living are a perfect for everyday living and entertaining. You'll also find three generously sized bedrooms, two full 4-piece bathrooms, and a walkout to a large, private backyard ideal for relaxing with friends and family. The lower level features a large secondary living room, two more bedrooms, and a 3-piece bathroom ideal for guests, a home office, or growing families. Situated just minutes from the Kashagawigamog 5-lake chain public boat launch. This home offers the perfect blend of comfort, space, and outdoor lifestyle. (id:60626)
Century 21 Granite Realty Group Inc.
22 Union Street
Champlain, Ontario
Solid All Brick 7-Plex! Located in the heart of the quaint village of Vankleek Hill. Close to all amenities, Mom & Pop shops etc... This property contains 2 x 1 bedroom apartments and 5 x 2 bedroom apartments with ample parking. Gross revenue $72,144.00 Expenses $31,669.00 Net Income$40,475.00. Your investment portfolio isn't complete without this property. (id:60626)
Exit Realty Matrix
6 Sunset Place
Tilbury, Ontario
Tucked away on an approximately 55’ x 120’ lot on a peaceful cul-de-sac in the heart of Tilbury, this nicely appointed and recently updated 4-level side split offers comfort, style, and versatility. Large open concept kitchen, living, and dining room combo. This home boasts four spacious bedrooms and three full bathrooms. This move-in-ready home is perfect for families, multigenerational living, or savvy investors looking to generate rental income. The main living areas feature fresh finishes, a modern layout, and plenty of natural light, while the large, tree-lined backyard offers privacy and room to entertain or relax. An attached garage adds convenience, and the quiet location ensures a tranquil lifestyle just minutes from all the essentials Tilbury has to offer. What truly sets this home apart is its separate apartment setup—ideal for in-laws, guests, or generating extra income. Whether you’re looking for your forever home or a flexible investment opportunity, this property checks all the boxes. Don’t miss your chance to own a home with this much potential in such a desirable location! (id:60626)
Bill Kehn Realty Group
709 Mandalay Avenue
Carstairs, Alberta
Welcome to this brand new, stunning 2-storey home backing onto green space in the highly desirable community of Mandalay! This beautifully designed residence features a bright and spacious main level, highlighted by a chef-inspired kitchen complete with a huge walk-in pantry, upgraded stainless steel appliances including a built-in oven, built-in microwave, and a premium gas cooktop. The open-concept layout flows effortlessly into expansive living and dining areas, perfect for entertaining, along with a versatile second living area/ office area and a convenient 2-piece bath. Upstairs, retreat to a spacious primary suite featuring a luxurious 5-piece ensuite. Two additional bedrooms, a full bathroom, and a generous bonus room complete the upper level, offering space and comfort for the whole family. Located just steps from Hugh Sutherland School, Mandalay Playground, Carstairs Community Golf Club, and all essential amenities, this home offers the perfect blend of comfort, convenience, and style. Don’t miss your chance to experience the best of Mandalay living! (id:60626)
Century 21 Bravo Realty
872 Frank Hill Road
Kawartha Lakes, Ontario
Wonderful curb appeal! Lovely red brick bungalow with 2-car attached garage, all set on a landscaped lot measuring just under an acre and backing onto farmland. Rural setting but just minutes from Peterborough. Easy access to Highway 115. This home has been in the same family since it was built.Lots of original hardwood floors, three main floor bedrooms with a full bath. Partially finished lower level offers several additional rooms. Cold cellar and walk-up access to the double garage. A sectioned off 'powder room' currently has a sink and complete rough-in for the toilet.Electric baseboard heating (main and lower levels) and gas is available at the lot line. New waste line from house to septic tank (2024) and roof is approximately 2 yrs old. This pre-inspected home has great bones and with a little updating will make a wonderful home for years to come. Come have a look - you won't be disappointed! ** Water system including UV System, Sediment Filter, and Iron Slayer - Platinum Iron and Sulphur with 5 year warranty being installed on July 22nd ** (id:60626)
Homelife Preferred Realty Inc.
36 Bow Landing Nw
Calgary, Alberta
*Open House - Saturday, Aug 2, 1-3 pm* VALUE ALERT! Enjoy the maintenance-free lifestyle on the banks of the Bow River. This sunny end-unit walkout bungalow is on the east side of the river, offering access to Calgary’s extensive pathway system, and close to nearby Safeway, Shouldice & Bowness Parks.Thoughtfully designed and well-maintained, the 1472 sq ft main level features a spacious living room with vaulted ceilings and a cozy fireplace, a separate dining area, and a bright galley kitchen that opens to a cheerful breakfast nook. Step onto the balcony and enjoy ever-changing seasonal views of the trees & river, and the glow from the bridge at night. The main floor includes a generous primary suite with a walk-in closet and a skylit 5-piece ensuite, along with a second bedroom, full bathroom, and a well-organized laundry/mudroom. The double attached heated garage includes extensive built-in storage.A fully developed walk-out level expands your living space with a large rec room, third bedroom, full bathroom, cold room, pantry, flex areas, and a practical kitchenette with double sinks—ideal for hobbyists. Also storage galore!Additional features include: updated bathroom flooring, removal of Poly-B plumbing, dual furnaces with A/C units, and extra sunlight throughout as a result of being an end-unit.With a low $200/month HOA fee covering snow removal and landscaping, this home is perfectly located near Market Mall, U of C, Alberta Children’s and Foothills Hospitals, Bowness Park, and offers easy access to downtown or the mountains. No age restrictions, pets welcome with board approval. (id:60626)
RE/MAX First
1708, 310 12 Avenue Sw
Calgary, Alberta
Welcome to Park Point, an elegant condo offering luxury and convenience in the heart of Beltline. This 902 sq. ft. unit on the 17th floor provides stunning views of Central Memorial Park and the downtown skyline from a wrap-around balcony. Enjoy high-rise living with nearby restaurants and cafes, all while staying above the hustle of the city. The condo features an open-concept layout with floor-to-ceiling windows, a modern kitchen with high-end stainless steel appliances, granite countertops, a large island, and a stylish coffee bar. The condo’slayout maximizes privacy with two spacious bedrooms on opposite sides. The primary bedroom includes a walk-in closet and a luxurious 5-piece ensuite with a soaking tub and double vanity. The second bedroom is complemented by a full bathroom, while a versatile den offers an ideal space for a home office. Additional features include in-suite laundry, air conditioning, a titled underground parking spot, secure visitor parking,and an assigned storage locker. Residents also enjoy top-notch amenities like a fitness center and bike storage. Located in the vibrant Beltline neighborhood, Park Point offers easy access to restaurants, shops, and green spaces like Central Memorial Park. Beltline is known for its lively atmosphere, iconic spots like 17th Avenue, and a mix of modern and historic architecture. The area fosters a strong sense of community with itsart galleries, fitness centres, and regular events, making it an ideal place to experience both city excitement and peaceful retreats. (id:60626)
RE/MAX Complete Realty
306 7708 Alderbridge Way
Richmond, British Columbia
Prime location in central Richmond! TEMPO by Amacon, concrete construction with contemporary finishing. This 708 sqft, 1 bedroom & den, 1 bathroom unit features spacious floor plan, gourmet kitchen with polished stone countertops, stainless steel appliances, central heating and cooling system. Parking #20, Locker P2 #22. Tempo Club offers deluxe amenities: indoor swimming pool & hot tub, exercise centre, dance/yoga studio, gym, TV lounge, and a party room with a full kitchen. Great location within 10 minutes walking distance to Canada Line Sky Train, Richmond Shopping Centre and Lansdowne Centre, the hospital, School catchment: Brighouse Elementary & Richmond Secondary. Steps to Richmond Olympic Oval, T&T, library, restaurants. Enjoy the water view along the dyke near by UBC Boat House. (id:60626)
Royal LePage Westside
109 22150 Dewdney Trunk Road
Maple Ridge, British Columbia
Spacious townhouse-style condo with its own private patio-perfect for relaxing or entertaining! Enjoy open-concept living with a gourmet kitchen featuring a large island, granite countertops, and stainless steel appliances. This bright and modern home offers 2 bedrooms and 2 full bathrooms, including a luxurious primary suite with a 5-piece ensuite. Additional features include in-suite laundry, ample storage, 1 secure parking space, and 1 storage locker. Located in a well-maintained building close to all amenities. Don´t miss this stylish and comfortable home-call today for your private showing! (id:60626)
Royal LePage West Real Estate Services
1915 1618 Quebec Street
Vancouver, British Columbia
CENTRAL AT OLYMPIC VILLAGE! This 19th floor 1 bedroom plus den suite sits above False Creek w/UNOBSTRUCTED VIEWS of BC Place, Science World & cityscape. Open floor plan w/abundance of windows for natural light, gourmet kitchen, large bedroom w/double closets, large den, bathroom w/oversized shower. BUILDING: 24hr concierge for convenience, 7000sf wellness centre with full exercise centre, sauna, theatre room, games room PLUS rooftop patio w/bbq area! With a Walkscore AND Transitscore of 98, this location is highly coveted for proximity to: Skytrain, transit, an amazing array of restaurants & shops yet only a quick jaunt into the hustle and bustle of the downtown core. BONUSES: Forced air HEATING/COOLING WITH HEAT PUMP, gas cooking, in-suite laundry, pet friendly, Storage. Call NOW! (id:60626)
Royal LePage Elite West
Lot 5 Lower Road
Roberts Creek, British Columbia
Tucked into the charm and community of Roberts Creek, Lot 5 Lower Road is a rare gem. This sunny, .586-acre canvas is waiting for your dream home. With sought-after southern exposure and R2 zoning allowing a secondary dwelling, the possibilities are as expansive as the skies above. Wake to birdsong & ocean air, then walk to the beach, grab a latte from the Gumboot Café, or bike with the kids to school. Being close to the "Heart of the Creek" makes this land more than property, it's a lifestyle. With few lots of this size and quality left in the Creek, this is your moment to create a coastal legacy. Embrace nature, connection, and creativity - right here, where dreams meet possibility. Ready to turn your dream into an address? Reach out to view this exceptional property! (id:60626)
Royal LePage Sussex
103 Brock Street E
Tillsonburg, Ontario
Welcome to 103 Brock Street East, a charming and versatile bungalow nestled in the heart of Tillsonburg. This well-maintained property features two fully self-contained units, making it a perfect fit for multi-generational living, rental income, or a combination of both. The main floor offers 3 bedrooms and 1 full bathroom, with a bright and spacious layout. The updated kitchen flows into the living area, making it ideal for both everyday living and entertaining. Large windows bring in plenty of natural light, creating a warm and inviting atmosphere. The lower level features a self-contained 1 bedroom, 1 bathroom unit with its own kitchen, living space, and private entrance ideal for extended family, guests, or as a mortgage helper. Additional highlights include an attached garage, double driveway with ample parking, and a spacious backyard perfect for outdoor enjoyment. Located in a quiet, family-friendly neighborhood just minutes from downtown Tillsonburg, parks, schools, and shopping. Whether you're looking for a place to call home or a smart investment opportunity, 103 Brock Street East checks all the boxes. ** This is a linked property.** (id:60626)
RE/MAX Icon Realty
22128 94 Av Nw
Edmonton, Alberta
Step into your dream home in the vibrant community of Secord, Edmonton! This stunning two-storey residence boasts 2,265 sq. ft. of thoughtfully crafted living space, perfect for modern family living. The main floor invites you in with a cozy living room, a versatile bedroom, convenient mudroom, and a beautifully designed kitchen with an adjacent dining area. A 4pc bathroom room completes this level, ensuring convenience for you and your guests. Upstairs, retreat to the spacious primary bedroom, featuring a walk-in closet and a spa-like 5-piece ensuite. The upper floor also offers a bonus room, ideal for movie nights or relaxation, along with three generously sized bedrooms and a 5-piece main bathroom. A double attached garage adds both practicality and storage, plus 150 AMP service makes this home as functional as it is stylish. Located in a sought-after neighborhood, this property is ready to welcome you home. (id:60626)
Exp Realty
456 Mcphee Street Unit# 122
Kelowna, British Columbia
Parkside Villas – Rarely available 3 bed / 3 bath townhouse in a well-maintained, gated community beside Ben Lee Park! Residents love it here for the unbeatable location and lifestyle—just 10 mins to schools, UBCO, YLW Airport, Walmart, Costco, and more.This bright, clean & well kept unit features 9 ft ceilings, a cozy fireplace, new vinyl plank flooring, fresh paint, and a spacious primary bedroom with walk-in closet and ensuite. Enjoy outdoor living with a balcony off the dining room and a landscaped backyard patio with planter boxes and a gas BBQ hookup. Tandem garage fits 2 vehicles. Well maintained complex, Roof recently replaced. Pet-friendly—2 dogs allowed, any size! Reasonable strata fee of $357.20 (includes water, snow removal). Don't miss this one! (id:60626)
2 Percent Realty Interior Inc.


