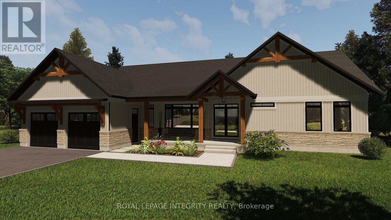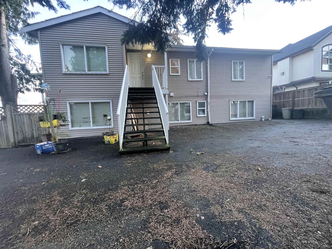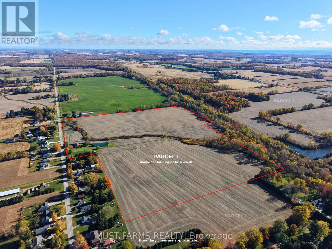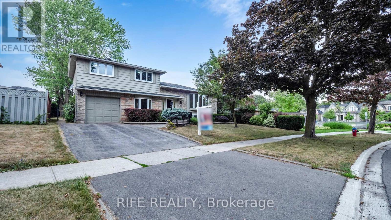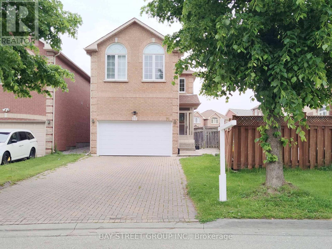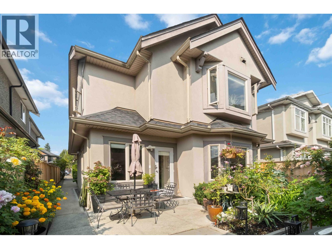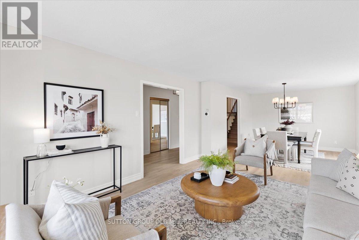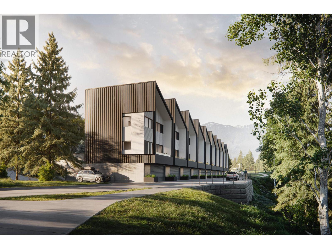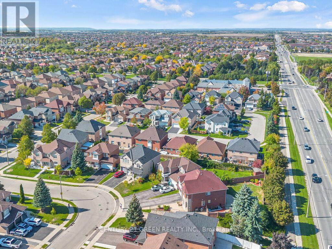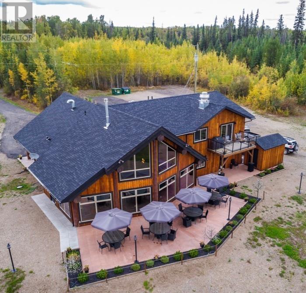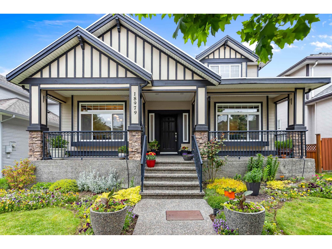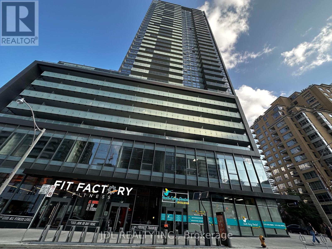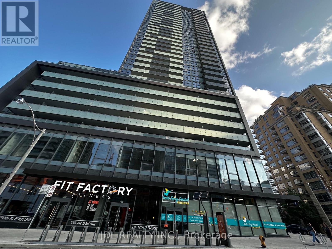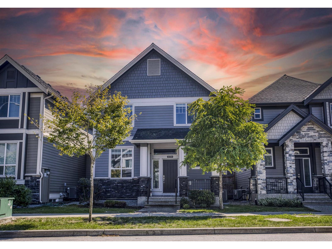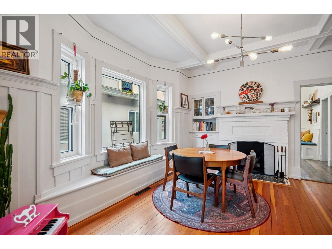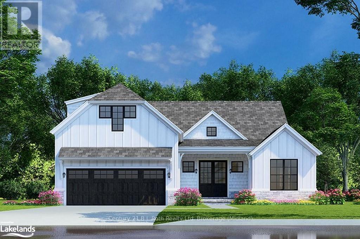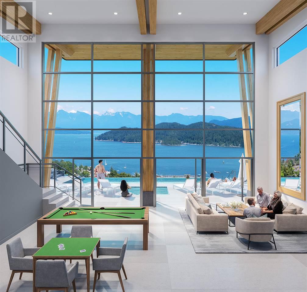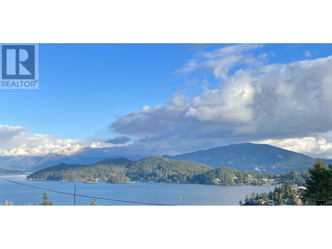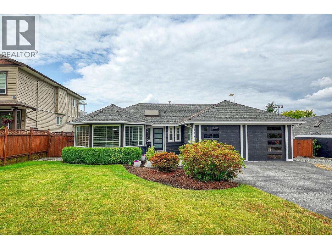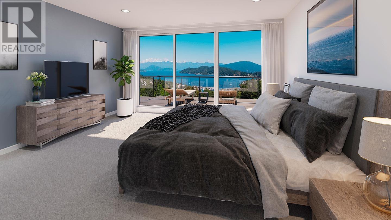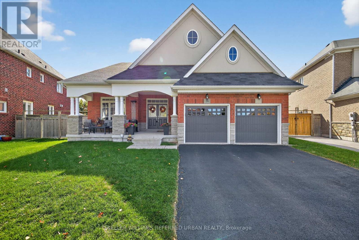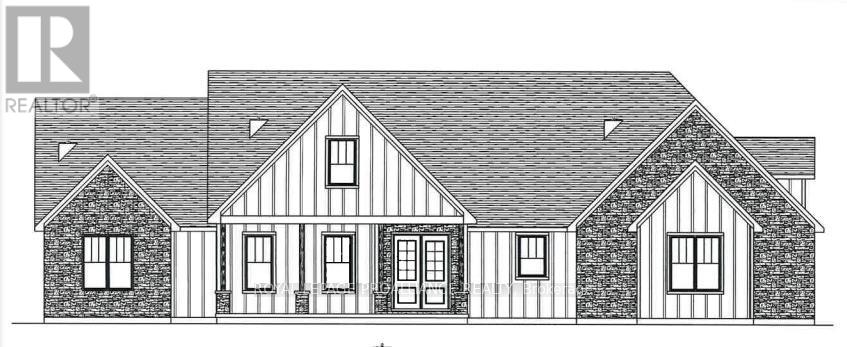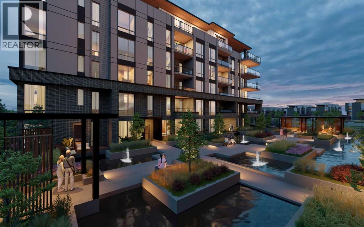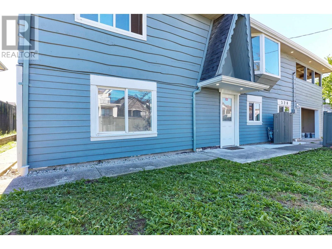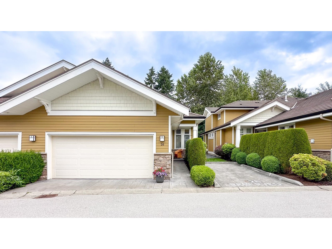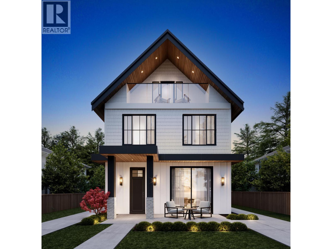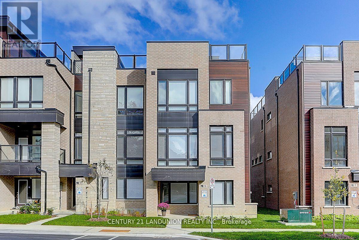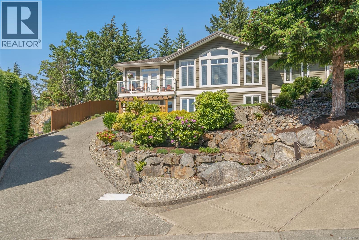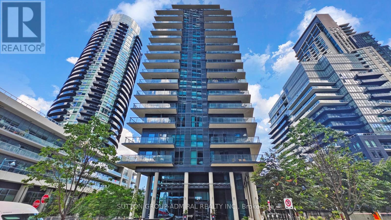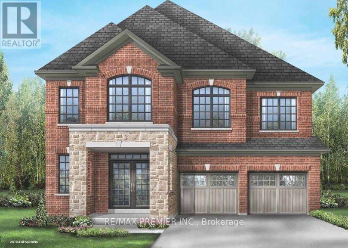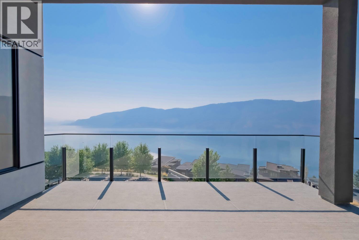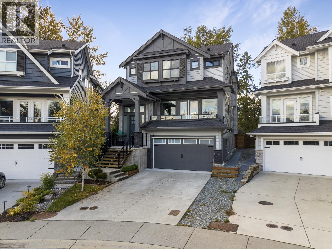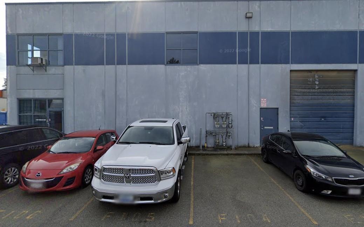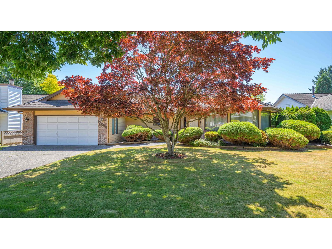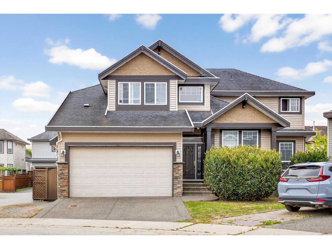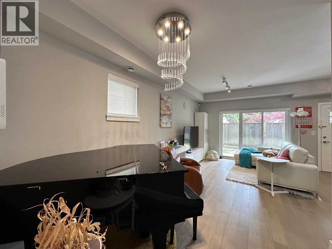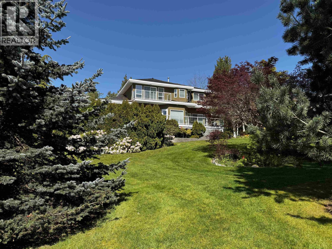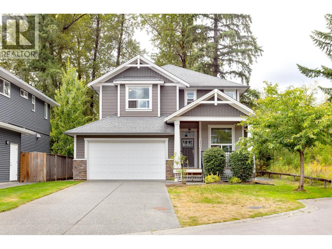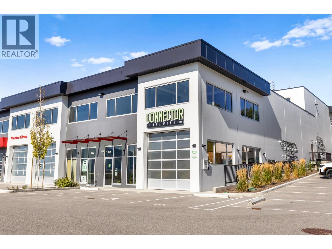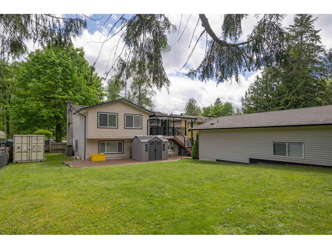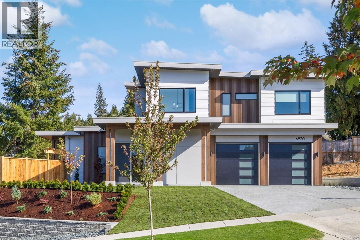119 Maplestone Drive
North Grenville, Ontario
Stonewalk Estates welcomes GOHBA Award-winning builder Sunter Homes to complete this highly sought-after community. Offering Craftsman style home with low-pitched roofs, natural materials & exposed beam features for your pride of ownership every time you pull into your driveway. Our Evergreen model (designed by Bell & Associate Architects) offers 1850 sf of main-level living space featuring three spacious bedrooms with large windows and closest, spa-like ensuite, large chef-style kitchen, dining room, and central great room. Guests enter a large foyer with lines of sight to the kitchen, a great room, and large windows to the backyard. Convenient daily entrance into the mudroom with plenty of space for coats, boots, and those large lacrosse or hockey bags. Customization is available with selections of kitchen, flooring, and interior design supported by award-winning designer, Tanya Collins Interior Designs. Ask Team Big Guys to secure your lot and build with Sunter Homes., Flooring: Ceramic, Flooring: Laminate (id:60626)
Royal LePage Integrity Realty
13538 84 Avenue
Surrey, British Columbia
Exceptional investment opportunity in Surrey! This property boasts 6 units with a potential monthly rental income of over $12,000-$13,000. Upstairs, two spacious units feature 3 beds and 3 baths each, while the downstairs units include a 3-bed/1-bath, a 2-bed/1-bath, and two 1-bed/1-bath suites. This property is located within a frequent bus stop area providing great development opportunity. Strategically situated near transit, schools, shopping, and major routes, this property offers significant development potential, making it perfect for savvy investors looking to secure a high-potential asset in a sought-after location. (id:60626)
Century 21 Coastal Realty Ltd.
22643 Queens Line
West Elgin, Ontario
An excellent opportunity awaits to acquire 63 acres of farmland located in the growing community of Rodney, Ontario. This attractive parcel offers approximately 53 workable acres with sandy loam soil and random tiled, making it well suited for vegetable crops. Conveniently located just 50 minutes west of London, 40 minutes east of Chatham, and 10 minutes to Lake Erie and Port Glasgow, this property provides both rural tranquility and easy access to major centres and amenities.The sale is conditional upon the severance of the residence and outbuildings with approximately 2.5 acres, with the remaining acreage being offered for sale. A great opportunity for farmers, investors, or those looking to expand their land base in a highly productive agricultural region. (id:60626)
Just Farms Realty
2137 Hixon Street
Oakville, Ontario
Welcome to 2137 Hixon Street. This beautifully renovated four-level side-split home perfectly blends modern elegance with comfortable living, situated in Oakville highly sought-after family-friendly Bronte community. Nestled on a charming, tree-lined street and surrounded by many brand-new custom homes, it also enjoys the added advantage of being next to a park. A rare opportunity move in, renovate to your taste, or take advantage of the generous 63 x 118 ft lot. The classic side-split layout boasts great curb appeal and functional living space, featuring a bright and spacious main living area, 3+1 bedrooms, and 2.5 bathrooms. The kitchen is equipped with granite countertops, a breakfast bar, under-cabinet lighting, a fireplace, and direct walk-out access to the backyard. The fully renovated basement offers a versatile space that can serve as a family entertainment room, gym, or multi-purpose retreat complete with an oversized family room and large lower-level area. The home is filled with natural light, enhanced by pot lighting, highlighting its character and meticulous upkeep. Within walking distance to Eastview Public School and Gladys Speers Public School, as well as Bronte Outdoor Pool, Lawson Playground, parks, The Waterfront Trail, South Oakville Centre, Coronation Park, Queen Elizabeth Park Community & Cultural Centre, Bronte Harbour, and the vibrant Bronte Village. With its prime location offering easy access to major highways and GO Transit, this property is ideal for commuters. (id:60626)
Rife Realty
76 Greensboro Drive
Markham, Ontario
Spacious end-unit property offering enhanced privacy and side-yard access. It is set on a spacious backyard and offers an excellent location, with a driveway that accommodates four parking spots and no sidewalks to shovel. It's just a 10-minute walk to the Miliken mills high school(with IB program), bank, grocery store, and bus stop, and only 16 minutes on foot to Pacific Mall. Key features include a brand-new garage door, heat/AC (2023), second-storey flooring (updated in 2016), roof(2009) . This home is ideal for both personal use and as a rental property, offering strong tenant appeal. (id:60626)
Bay Street Group Inc.
720 W 68th Avenue
Vancouver, British Columbia
Modern and Well-kept back duplex located in the heart of the Prime Marpole community. Luxury custom-built by experienced developer Copa. This 2-level home offers 3 beds 2.5 baths with newer high-end hardwood flooring, maple gourmet kitchen with granite countertops/kitchen island, gas stove, gas fireplace, radiant heating, new on demand water boiler, and remote controlled thermostat. Upstairs 3 spacious beds and 2 full baths Spacious Master beds en-suite with walk-in closet. South facing back yard with abundant natural light. Detached single-car garage included. Beautiful cherry blossoms in spring. Across from park, close Marina gateway, SkyTrain, and access DT/Richmond.Steps Marpole Community,restaurants etc. OpenHouse Nov 16 sun 2:00-4:00pm. (id:60626)
Lehomes Realty Premier
37 Brandy Crescent
Vaughan, Ontario
Rare Opportunity! Large Spacious Home with 3200 sqft inc finished basement! Freshly renovated and beautifully presented, this sun-drenched detached 4-bedroom, 3-bathroom back split home offers a maintenance-free lifestyle of modernness, comfort and convenience in highly sought after Woodbridge Neighbourhood. Substantial investment has been made in upgrades, including a modernized kitchen boasting brand-new, stainless steel appliances, a dishwasher, quartz countertops. Upgrades extend to new flooring, vanities, toilets, sinks, hardware, light fixtures & freshly painted throughout. This house is worry free for years to come! The expansive backyard provides a safe haven for children to play, while the generously sized garage caters to all your DIY and storage requirements. A finished basement, complete with a kitchen and separate entrance, presents the opportunity to establish a basement apartment, with a second lower unfinished basement offering the potential for an additional basement apartment or storage! This rare opportunity to own a modern fully renovated home in such a beautiful, safe, family friendly, and well established neighbourhood is not to be missed! Book a showing today ! (id:60626)
Sutton Group Old Mill Realty Inc.
2 2900 University Boulevard
Squamish, British Columbia
Vista Townhomes by Holborn, the final townhome release in an award-winning Squamish masterplan community. 5 HOMES SOLD; ONLY 5 FINAL HOMES REMAIN. RARE WIDE-FORMAT SINGLE FAMILY STYLE HOME. 3-level, 3-bed home features a side-by-side garage with one EV rough-in, ceilings up to 10´, premium integrated SMEG Italian appliances, and spa-inspired ensuites with a walk-in shower and tub. Enjoy a serene environment with a river below, all around Tantalus mountain range views, adjacent to world-class hiking and mountain biking trails. Next to a community playground and bike pump track, with immediate access to Capilano University, Garibaldi Village Shopping, Squamish Valley Golf Course, and Brennan Park & Aquatic Centre. Call for a private appointment. (id:60626)
Sutton Group - 1st West Realty
51 Jack Rabbit Crescent
Brampton, Ontario
Step into luxury with this fully renovated detached gem offering over 3,000 sq. ft. of elegant living space! Featuring 4 spacious bedrooms & 4 modern bathrooms, this home welcomes you with a grand double-door entry and a bright, open family room perfect for entertaining. Enjoy hardwood floors & porcelain tiles throughout no carpet anywhere! The heart of the home is a kitchen with a massive centre island, built-in microwave, and sleek finishes. Every washroom is fully upgraded. Outside, benefit from a fenced yard, interlocking around the home, and a storage shed for added convenience. Enhanced with in/out pot lights, a newer roof (2015), and meticulous upkeep, this home truly stands out. Plus, transit at your doorstep and close proximity to shopping plazas make it the perfect blend of comfort and location. (id:60626)
Century 21 Empire Realty Inc
56490 Beaumont Road
Cluculz Lake, British Columbia
UPCOMING AUCTION (OCTOBER 28-30) WITH OPEN HOUSE OCTOBER 13, 2025 12:00PM-3:00PM FOR ALL PROSPECTIVE BUYERS. THE PROPERTY IS LISTED IN CONJUNCTION WITH TEAMS AUCTION FROM KAMLOOPS, BC. RESERVE AUCTION PRICE $1,000,000. The Cabin Restaurant rest on almost 7.5 acres of prime Cluculz Lake waterfront property which is located just 45 minutes west of the biggest population centre in Northern BC, Prince George. Built with pride by the current owners in 2015 this opportunity features: Southern Views, a 43 seat restaurant with gift shop on the main floor @ 3224 sq. ft., a 2 bedroom second floor owners suite, fully equipped kitchen, 11 seat lounge which is separated by a massive floor to ceiling cultured stone gas fireplace and the sunny 20 seat patio with lake views. The ambiance is rustic yet modern with a post and beam interior and impressive soaring vaulted ceilings. https://teamauctions.com/real-estate/property-detail/25JF25001/75-acre-waterfront-property-near-prince-george-bc/1/642 (id:60626)
RE/MAX Core Realty
18979 70 Avenue
Surrey, British Columbia
Welcome to this stunning Clayton family home with a spacious, functional layout! Main floor features a welcoming living/dining area, large kitchen with granite counters, SS appliances, built-in desk & rich wood cabinetry. Bonus main floor den is perfect for an office or playroom. Upstairs offers 4 generous Bdrm, including a large primary with a walk-in closet & an en-suite with a soaker tub. Basement is an entertainer's dream! 10-seat theatre & rec room, with a wet bar. Inexpensive remodel to a 2 bed suite with plumbing in place for a quick kitchen conversion. Deck off the family room & beautifully landscaped backyard. Double garage with driveway & laneway access. NEW ROOF & BUILT-IN GUTTERS WITH 20 Yr Guarantee installed in Sept. (id:60626)
RE/MAX Treeland Realty
210 - 165 Eglinton Avenue E
Toronto, Ontario
High cap rate! Long term lease! Rare Opportunity to own A Spectacular Office Space In "The Eglinton" Condo By Menkes . Ideally Located in The Heart Of Yonge & Eglinton. Quality Finishes Throughout. Corner Unit with Bright And Spacious Interior. 4 Individual offices, 1 kitchenette, 1 big meeting room, 1 Janitor Room and a Reception area. Steps To Eglinton Station & Future Lrt. Perfect For Professionals: Accountants, Lawyers, Designers, Educators, Doctors, Dentists, Commercial Schools, Medical Practitioners, Massage Therapists, Acupuncturists, etc. **EXTRAS** The rest of Legal Description is: AS IN AT5135753 CITY OF TORONTO (id:60626)
Jdl Realty Inc.
210 - 165 Eglinton Avenue E
Toronto, Ontario
High cap rate! Long term lease! Rare Opportunity to own A Spectacular Office Space In "The Eglinton" Condo By Menkes . Ideally Located in The Heart Of Yonge & Eglinton. Quality Finishes Throughout. Corner Unit with Bright And Spacious Interior. 4 Individual offices, 1 kitchenette, 1 big meeting room, 1 Janitor Room and a Reception area. Steps To Eglinton Station & Future Lrt. Perfect For Professionals: Accountants, Lawyers, Designers, Educators, Doctors, Dentists, Commercial Schools, Medical Practitioners, Massage Therapists, Acupuncturists, etc. **EXTRAS** The rest of Legal Description is: AS IN AT5135753 CITY OF TORONTO (id:60626)
Jdl Realty Inc.
16510 25a Avenue
Surrey, British Columbia
Charming home in a highly convenient location-steps to shopping, schools, Walmart, Superstore, community center, public pool, and walking distance to Grandview High School. The basement includes a legal suite, providing an excellent mortgage helper. Perfect for a young family to grow and raise kids in a welcoming neighborhood. (id:60626)
Renanza Realty Inc.
1652 E 33rd Avenue
Vancouver, British Columbia
AMAZING OPPORTUNITY TO OWN THIS INVITING FAMILY HOME IN EAST VANCOUVER´S POPULAR KNIGHT NEIGHBOURHOOD! Perched on the high side of the street with views to the North, this 1,893 sqft and 33 x 110 sized lot offers character & charm with modern updates & lane access. Incredible light throughout featuring 2 bedrooms on the main, charming living & dining areas, hardwood floors, a clawfoot tub & wood burning fireplace. Lower level has a separate entrance, 2 additional bedrooms, laundry & a large rec room. With newer windows, roof, appliances, electrical, mechanical & exterior paint, nothing is left to do but move in & enjoy! Just steps to transit, Kensington Park & Victoria Drive. A wonderful opportunity to put down roots in a community focused area. OPEN SAT, NOV 8, 12-1:30pm (id:60626)
Macdonald Realty
Royal LePage Sussex
2860 Gordon Drive
Kelowna, British Columbia
NEW USE and ZONING change to UC5 for this Colossal Development Opportunity! With PHASE 1 in the OKANAGAN COLLEGE TOA (Transit Oriented Area), PHASES 2 and 3 on a TRANSIT SUPPORTIVE CORRIDOR, this LAND ASSEMBLY offers a total potential of 4.331 acres or 188,658.36 sq ft of land! Each phase is now UC5, allowing 6 storey mixed use. The total Assembly has a combined FAR of 380,017.44 sellable sq ft and up to 474,346.62 sellable sq ft with bonuses up to .5 FAR added. TOTAL LIST PRICE $37,694,225 PLS NOTE: 2860 Gordon Dr is in PHASE 3 and there is the option to purchase PHASE 3 only, up to 1.498 acres or 65,252.88 sq ft. At 1.8 FAR, there is a potential 117,455.18 sellable sq ft and up to 150,081.62 sellable sq ft with bonuses up to .5 FAR added. TOTAL LIST PRICE $12,724,500 Easy walk to buses, college and high schools, beaches, restaurants, shopping, the hospital and more! Flat site, easy to build, with exceptional exposure on Gordon Dr and excellent access off Bouvette St and Lowe Ct. Buyers to do own due diligence on intended use, both municipally and provincially. Some lots not listed (id:60626)
Coldwell Banker Horizon Realty
45 - 11 Swan Lane
Tay, Ontario
Nestled Within A Gated Community, Overlooking Tranquil Waters, Lies A Masterpiece. This Custom-Built Haven Exudes An Aura Of Serenity, Where The Gentle Lull Of The Waves Harmonizes With The Whisper Of The Breeze. Every Detail Of This Residence Is Meticulously Designed To Evoke A Sense Of Refinement And Elegance. From The Sprawling Panoramic Vistas Of The Water View, This Sanctuary Offers A Retreat From The Bustling World Outside. Residents Are Enveloped In A Realm Of Tranquility, Where Luxury Meets Unparalleled Comfort. Whether Basking In The Warm Glow Of The Sunrise Or Relishing The Serene Ambiance Of Twilight, This Home Promises An Experience That Transcends The Ordinary. Images Are For Concept Purposes Only. Build To Suite Options Are Available. (id:60626)
Century 21 B.j. Roth Realty Ltd.
11101 464 Eaglecrest Drive
Gibsons, British Columbia
**Welcome to Your Coastal Retreat in Gibsons - Only 3 Units Left!** Discover the pinnacle of coastal living at this exclusive 87-unit development on BC's breathtaking Sunshine Coast. With construction already underway and expected occupancy in April 2025, now is the time to secure your dream home in one of the last remaining units. This thoughtfully designed 3-bedroom + den, 2-bathroom home spans an impressive **1,679 square feet** of single-level living, offering an unparalleled blend of style, comfort, and convenience. Wake up to **panoramic views** of the coast from your expansive **large outdoor deck**, perfect for entertaining or relaxing in peace. Every detail has been meticulously planned to set a new standard for design and lifestyle. Your new home comes complete with a **private storage locker**, **2 parking stalls**, and access to an exclusive **amenity building**, designed to elevate your living experience. Whether you're looking for serenity or connection, this community offers it all. (id:60626)
RE/MAX City Realty
10102 464 Eaglecrest Drive
Gibsons, British Columbia
**Welcome to Your Coastal Retreat in Gibsons - Only 3 Units Left!** Discover the pinnacle of coastal living at this exclusive 87-unit development on BC's breathtaking Sunshine Coast. With construction already underway and expected occupancy in April 2025, now is the time to secure your dream home in one of the last remaining units. This thoughtfully designed 3-bedroom + den, 2-bathroom home spans an impressive **1,680 square feet** of single-level living, offering an unparalleled blend of style, comfort, and convenience. Wake up to **panoramic views** of the coast from your expansive **large outdoor deck**, perfect for entertaining or relaxing in peace. Every detail has been meticulously planned to set a new standard for design and lifestyle. Your new home comes complete with a **private storage locker**, **2 parking stalls**, and access to an exclusive **amenity building**, designed to elevate your living experience. Whether you're looking for serenity or connection, this community offers it all. (id:60626)
RE/MAX City Realty
10579 245b Street
Maple Ridge, British Columbia
Rarely available in Albion!! 12,175 square ft lot, this stunning 4 bedroom, 2 bath renovated rancher has it all. Flooded with natural light, open-concept layout showcases a handcrafted, high-quality kitchen that´s both functional and beautiful perfect for everyday living and entertaining. Step outside to your private oasis: a fully irrigated backyard featuring stamped concrete, a pergola-covered hot tub and plenty of space for hosting unforgettable summer BBQs. Every detail of this home has been tastefully designed for comfort, style, & easy living. Located in desirable Albion community, this move-in-ready gem is the perfect blend of indoor luxury & outdoor retreat. Steps away from Samuel Robertson Technical, Elementary, hiking trails, sports & shopping. (id:60626)
Sutton Group-West Coast Realty
9302 464 Eaglecrest Drive
Gibsons, British Columbia
Welcome to Unit 9302 at Eagleview Heights, a rare alternate floor plan in this highly sought-after development. This top-floor, front-row unit offers breathtaking ocean views, even from the primary bedroom! Designed for luxury and comfort, enjoy spacious living, premium finishes, Air Conditioning and two parking stalls. Residents have access to a resort-style amenity building featuring a swimming pool, hot tub, and fitness center. Located in a prime Gibsons location, this is an incredible opportunity to own in one of the Sunshine Coast´s most prestigious communities. Don´t miss out-secure your spot today! (id:60626)
RE/MAX City Realty
306 - 183 Dovercourt Road
Toronto, Ontario
183 Dovercourt Rd - A Singular Loft Residence in The Iconic Argyle Lofts. Welcome to one of the most exclusive addresses in Toronto's west end - a true architectural gem within a heritage conversion in the heart of Trinity Bellwoods. This one-of-a-kind two-storey loft is the most distinctive residences in the boutique 86-unit Argyle Lofts. With soaring 20-foot ceilings, dramatic factory windoes, and over $100k in thoughtful upgrades, no other unit compares. The layout features 2 bedrooms plus a generous den - currently styled as a home office, easily converted to a third bedroom. The primary suite offers a serene retreat with motorized blinds, a large walk-in closet, and an abundance of natural light. A spa-inspired bathroom showcases a seamless glass shower and sculptural micocement basins. The kitchen is designed for both function and flair, with premium stainless steel appliances and a built-in wine fridge. This unit also includes a dedicated underground parking space and two full-sized storage lockers located conveniently on the same floor - a rare and practical luxury. Located in the heart of Trinity Bellswood, steps from Ossington's premier restaurants, galleries, and boutiques - and directly across the street from Pizzeria Badiali, crowned Toronto's #1 pizza spot. This home is more than a residence - its a refined, design-driven lifestyle in one of the city's mose coveted neighbourhoods. (id:60626)
Bosley Real Estate Ltd.
26 Waterton Way
Bradford West Gwillimbury, Ontario
Welcome to 26 Waterton Way, a beautifully crafted Starling Bungaloft by Great Gulf Homes, ideally located on one of Summerlyn Villages most sought-after streets. Set on a premium pie-shaped lot with no backyard neighbours, this home offers privacy, open views, and timeless appeal.Inside, discover a bright, elegant layout designed for modern living. The formal living and dining rooms provide a warm setting for gatherings, while the chefs kitchen impresses with a large island, wall pantry, built-in microwave and oven, gas cooktop, and stainless steel appliances. From the sun-filled eat-in kitchen, walk out to a spacious deck overlooking the yard, with stairs leading to a beautifully landscaped interlocked patio perfect for indoor-outdoor entertaining.The great room showcases soaring cathedral ceilings, a cozy fireplace, and expansive windows that fill the space with natural light. The main floor primary suite features a walk-in closet and spa-inspired 5-piece ensuite, while a second bedroom, 4-piece bath, and laundry with garage access complete the main level.Upstairs, the loft offers two additional bedrooms and a full 4-piece bath ideal for family, guests, or a private workspace.The finished walk-out basement extends the living space with a large recreation room, electric fireplace, wet bar, spacious office, and bedroom with above-grade window and double closet. The sleek, 4-piece bathroom with heated floors completes this versatile level. With private lower-level access, this home offers excellent in-law suite potential, perfect for multigenerational families.The backyard retreat features an interlocked patio, pergola, cabana, and hot tub ideal for relaxing or entertaining. Additional highlights include a double garage and solar panels providing annual income of approx $3000 & energy efficiency. Close to schools, parks, trails, & all amenities, this exceptional property combines luxury, versatility, and timeless design in one of Bradfords most desirable communities. (id:60626)
Keller Williams Referred Urban Realty
2 Berend Court
Quinte West, Ontario
At home in the Hampton: a home offering all the space a family could want. But consider this your place holder, because in Frankford Estates, all home plans can be customized to your heart's desire. This exclusive estate subdivision features fully custom homes on large country lots by Van Huizen Homes. All the features you want in your family home, along with the outdoor space you crave. Frankford is known for its friendly, laid back vibe. Surround yourself in the scenery and enjoy the convenience of small town life, with easy access to larger towns in the Bay of Quinte region. 16 lots range in size from 1.9 acres to 4.7 acres. Rest easy knowing that you're dealing with a reputable local builder for whom top quality finishes come standard. Expect 9 foot ceilings, high end windows, quartz countertops and luxury flooring choices. The builder's Tarion warranty provides another layer of assurance. And while you'll certainly enjoy country living in Frankford Estates, you'll also enjoy natural gas service and the connectivity of Bell FIBE. (id:60626)
Royal LePage Proalliance Realty
301, 4185 Norford Avenue Nw
Calgary, Alberta
WELCOME TO MAGNA. Magna by Jayman BUILT got its name from the Magna Cum Laude distinction. It is the crown jewel of University District. The best of the best. Not only are these buildings a standout in this community – they showcase the highest level of finishings Jayman has ever delivered in any product. From the stunning water feature at the entrance to the European-inspired kitchens that almost know what you want to do before you do, it simply doesn’t get any better. And that’s the rule we’ve given ourselves with Magna: if it’s not the best we’ve ever done, it’s not good enough. We haven’t done this to pat ourselves on the back though; we’ve done this to pat you on the back. To give you a reward that hasn’t been available before. The others haven’t quite been good enough. They haven’t been Magna level. Welcome to Magna by Jayman BUILT. Live it to its fullest. Magna is the shining gem in an award-winning urban community. University District offers a bold, new vision for living in northwest Calgary. The community gracefully combines residential, retail, and office spaces with shopping, dining, and entertainment, all with inspiring parks and breathtaking natural scenery. University District is a pedestrian-friendly community, using bike lanes and pathways to connect you to your community. Magna offers the highest level of finishing ever offered by Jayman. Our suites come standard with European-inspired luxury kitchens, smart home technology, and the freedom to personalize your home. Welcome to some of the largest suites available in the University District, as well as the only concrete constructed residences. This is the best of the best. Imagine a home where the landscaping, snow removal and package storage are all done for you. Backing onto a picturesque greenspace, even your new backyard is a maintenance-free dream. Magna’s location was impeccably chosen to fit your lifestyle, without the upkeep. Magna is where high-end specifications and smart home technology me et to create a beautiful, sustainable home. Smart home accessories, sustainable features like solar panels, triple pane windows, and Built Green certifications all come standard with your new Jayman home...Introducing the stunning Charles I-B. Featuring the PLUS Specifications, Ashen Onyx palette, a 2 BEDROOM, Den, 2.5 BATHS, and 2 Indoor tiled parking stalls. Enjoy luxury in an exclusive and sophisticated space that harmoniously combines comfort with functionality. 10-foot ceilings • Views - wrap-around balcony, with beautiful views of the courtyard and Commons Park • Spa-inspired 5-piece ensuite with a large soaker tub with separate shower • Second bedroom with an attached ensuite • Connected living, dining, and great rooms designed for large families and entertaining • Expansive kitchen area with an island, a walk-in pantry, and a dedicated storage space. MAGNIFICENT! (id:60626)
Jayman Realty Inc.
328 Fenton Street
New Westminster, British Columbia
7-bedroom, 3-bathroom home is situated on a large 7,504 square foot lot, offering substantial space both indoors and outdoors. The home has recently been updated with new flooring and fresh paint throughout. The property includes a spacious yard measuring approximately 3,000 square feet, ideal for outdoor activities for pets and children. House include a large deck, measuring over 300 square feet, perfect for outdoor dining or relaxation! Parking includes 2 spaces, one-car port and one on driveway . Additionally, there is a detached building on the property, fully finished and measuring 335 square feet. This versatile space can be used as a private office, children's playroom or recreational room. (id:60626)
Lehomes Realty Premier
26 14655 32 Avenue
Surrey, British Columbia
Welcome to Elgin Chantrell! Proudly offered by the original owner, this beautifully maintained 4-bedroom, 4-bathrooms executive duplex-style townhome backs onto a serene greenbelt, offering exceptional privacy and tranquil forest views. Enjoy three dedicated parking spots, including a double garage. The open-concept main floor is perfect for entertaining, featuring large windows, elegant finishes, and direct access to a private patio overlooking green space-ideal for BBQs, relaxing, or morning coffee. The luxurious primary bedroom on the main floor. Located minutes from top-rated schools (including Semiahmoo Trail Elementary and Elgin Park Secondary), Morgan Creek Golf Course, White Rock Beach, shopping at Southpoint Exchange, and easy access to Hwy 99. (id:60626)
Homeland Realty
1 546 E 46th Avenue
Vancouver, British Columbia
Discover Fraser Living, a boutique collection of modern farm-style homes in Vancouver Sunset. Unique opportunity to own a fully customizable triplex + with construction underway, buyers have the chance to personalize finishes + interior details to suit your preferences. 3-storey front unit offers 3 beds 4 baths + 1 designated EV-ready carport. Every home is crafted with elevated features incl radiant floor heating, AC heat pump, eng hardwood, custom LED lighting, 10ft ceilings on the main level + high-efficiency construction. School catchment: John Henderson Elem + John Oliver Sec, close proximity to parks, shopping, transit. These homes are ready for you to shape your ideal living space! Completion expected Fall 2025. Design Appts + Showings available, call to schedule a walkthrough. (id:60626)
Angell
15 Ingersoll Lane
Richmond Hill, Ontario
Attention Investors , super opportunity for end user and mix-use , extensively renovated, 6 bedrooms, 6 full baths. Popular ground level en-suite bedroom for in law or rental income with a fireplace in the en-suite, a fireplace in the dining room and a fireplace in the master bedroom. 2 Years New Town House, great location, prestigious Richmond Hill On Bayview Ave. and 19th Ave. Ultra Urban 3 story Town House, large windows, large patio On the 2nd Floor, also The Entire Roof Top Garden, End Unit ,large house size 2518 sq foot. Top Notch S/S Appliances, Inc. Gas Stove, double French door fridge. Build in Dish Washer, stainless steel laundry pair, total upgrades spent Up to 100K , inc. Hardwood Floor through out, stone counter for kitchen counters , all bathrooms counters, 3 fireplaces in 3 levels, huge central Island in the kitchen, lots of pot lights through out 3 levels . (id:60626)
Century 21 Landunion Realty Inc.
1293 Stouffville Road
Richmond Hill, Ontario
Rare opportunity to own an expansive and private ~1-acre lot in a highly desirable pocket of Richmond Hill. Surrounded by luxury estate homes, this property offers excellent long-term potential in a fast-developing corridor. Situated along Stouffville Road near Leslie Street, the location combines peaceful rural living with urban convenience just minutes to Hwy 404, Gormley GO Station, Costco, schools, restaurants, and other amenities. The existing detached bungalow offers 2+3 bedrooms, 2 bathrooms, an open-concept main floor with vaulted ceilings, and hardwood flooring. Enjoy tranquil views of mature trees, a pond, and a ravine at the rear of the lot, offering privacy and a connection to nature. Driveway accommodates multiple vehicles and leads to a spacious front yard. An exceptional opportunity for builders, investors, or families seeking land value with future potential. This is a rare offering do not miss this opportunity! (id:60626)
Century 21 Atria Realty Inc.
7403 Harrow Road
Pemberton, British Columbia
Immaculate home on a quiet street in a popular Pemberton family neighborhood. The main level offers a spacious living room, meticulous kitchen, and 3 bedrooms. Downstairs features a large rec room, 4th room, and eating area with full separation-perfect for extended family or guests. Stunning Mount Currie views from the expansive deck with a covered area for year-round outdoor dining. Includes a 1-bedroom suite, and two cozy fireplaces-beautifully landscaped yard with in-ground irrigation, manicured lawn, and veggie gardens. Updates include a new roof, energy-efficient windows, modern Hardy board siding, new paint, doors, and shed-one-car garage with extra storage. (id:60626)
Angell Hasman & Associates Realty Ltd.
3355 Rockhampton Rd
Nanoose Bay, British Columbia
This custom Fairwinds home enjoys a fabulous location across from Dolphin Lake w/ spectacular views the large windows provide of the forest beyond. Offering main floor living with both a living & family room, a well appointed kitchen w/brand new induction range, DR, huge primary bedroom w/ spa like ensuite & balcony to enjoy the serene views & take in the sounds of nature. Rounding out this level is a laundry room, breakfast nook off the kitchen & access to the generous size serene private patio. The lower level offers two addt’nl bedrooms, an office/bonus room, 3 piece bathroom, wine room & tons of storage. It also features a double garage, exposed aggregate driveway, irrigation, lovely gardens & has been meticulously maintained. You can enjoy a leisurely stroll to the Nanoose Bay Cafe for a morning coffee, look out over the marina, take advantage of the miles of hiking trails at your doorstep & the golf course and wellness centre are close by. The perfect retiree lifestyle awaits. (id:60626)
Royal LePage Parksville-Qualicum Beach Realty (Pk)
Th 104 - 39 Annie Craig Drive
Toronto, Ontario
Brand New, Never Lived In 2 Storey Townhouse Unit Located Steps To The Lake Soaring Main Floor Ceilings (Approx 11'). Beautiful Chef's Kitchen With Quartz Counters, Breakfast Bar And Brand New Stainless Steel Whirlpool Appliances.Direct Access To Private Terrace. Laminate Flooring Throughout. Large Primary Bedroom With Ensuite Bath And Walk In Closet.W/Out To Balcony On The 2nd Floor With Incredible City And Lake Views. Parking And Locker Room Included. **Additional Parking/Locker Combo Available For Purchase. (id:60626)
Sutton Group-Admiral Realty Inc.
Lot 147 - 199 Fallharvest Way
Whitchurch-Stouffville, Ontario
Introducing The Williams - A Beautifully Designed 40' Single Detached Home That Perfectly Captures Modern Family Living. Offering 3,205 Sq. Ft. Of Thoughtfully Planned Space, This Residence Combines Elegance, Functionality, And Comfort Throughout. The Main Floor Impresses With Soaring 10-Ft Ceilings, Rich Hardwood Flooring, And A Spacious Open-Concept Layout Featuring A Bright Great Room, Elegant Dining Area, And A Gourmet Kitchen Ideal For Entertaining And Everyday Family Gatherings. A Private Den Provides The Perfect Space For A Home Office Or Quiet Retreat. Thoughtful Details Include A Walk-In Closet In The Foyer And A Spacious Mudroom With Closet Offering Direct Access To The Garage, Ensuring Both Convenience And Organization For Busy Households. Upstairs, Enjoy 9-Ft Ceilings And Generously Sized Bedrooms, Including A Luxurious Primary Suite With Dual Walk-In Closets And A Spa-Inspired Ensuite For The Ultimate Retreat. The Side Door Entrance Adds Flexibility And Future Potential To The Layout. Set On A Quiet Street With No Sidewalk On This Side, The Home Offers Extra Parking And Clean, Polished Curb Appeal. Blending Timeless Architecture With Contemporary Finishes, The Williams Delivers An Ideal Balance Of Style, Space, And Everyday Livability In One Of Stouffville's Most Sought-After Communities. (id:60626)
RE/MAX Premier Inc.
9957 Dewdney Trunk Road
Mission, British Columbia
Wow, wow, wow, this is a very nice piece of property. This Rancher with a full basement sits on 2.5 acres. There's a barn for the chickens and another one for the goats and sheep. It has a 2-car garage and a shop that could fit another 2 cars. The property backs onto a creek with water flowing all year round. The property is zoned RR7s, so you could build a coachhouse. This 5-bed 3-bath home has been renovated with a metal roof, a new kitchen, and a formal dining room. In the garage, there is access to a storage room that sits under the addition. Great for canned goods, sports equipment, and seasonal items. The asphalt and concrete driveways are new, too. Enjoy the deck, watching the animals, and listening to the creek. The bridge over the creeks feels like you are in a forest. (id:60626)
Royal LePage Little Oak Realty
9201 Okanagan Centre Road W Unit# 10
Lake Country, British Columbia
Nearly $50,000 in upgrades and MOVE-IN READY! 4 bedroom walk-out rancher perched above Okanagan Lake, this exquisite home spans over 3,000 sq. ft. of meticulously designed living space, offering breathtaking lake views from both levels. Thoughtfully crafted with folding patio door that seamlessly blend indoor and outdoor living, premium materials, and high-end integrated Fisher & Paykel appliances, this residence sets a new standard. Enjoy the outdoors with two covered decks and the convenience of an oversized double garage with epoxy floors - perfect for kayaks, bikes, and more. Energy efficient features throughout the home ensure year round comfort and sustainability, complementing its luxurious design. The bright, open layout features soaring ceilings 9' and 11' on the main level and 10' on the lower level, creating a sense of grandeur throughout. With 4 bedrooms, 2.5 bathrooms, and sophisticated finishes, this home is perfect for stylish entertaining or serene relaxation. Situated just minutes from 7+ award winning wineries, it offers lock-and-leave convenience or year round living. Dare to compare! This remarkable home redefines luxury living in Lake Country. (id:60626)
Royal LePage Kelowna
11371 Mcdougal Street
Maple Ridge, British Columbia
Roslyn Ridge! Where luxury meets lifestyle in one of Maple Ridge´s most coveted communities. Built by award-winning Morningstar Homes, this exceptional home sits on a private, half-occupied cul-de-sac on arguably the best lot in the development. Inside, the open-concept floor plan features soaring ceilings, high-end finishes, and numerous upgrades throughout. Every detail is crafted to balance modern style with timeless quality. Step onto the oversized, covered deck to enjoy the peaceful views of your private, fenced backyard backing onto a protected greenbelt. EASY TO SUITE! Only steps from top schools, shops, restaurants, and downtown Maple Ridge. Ideal for entertaining or raising a family this home offers the perfect blend of style, privacy, and location! Open House Sun, Nov 9, 2-4 PM (id:60626)
Royal LePage West Real Estate Services
Lot 112 Speers Avenue
Caledon, Ontario
Introducing the Exceptional Fernbrook Homes Glendale B Model, 38-foot lot home offers 2,937 Square Feet of beautifully designed living space. Featuring 9-foot ceilings on both the main and second levels, this home exudes a sense of openness and elegance. Engineered Hardwood Flooring: Elegant 3 1/4" x 3/4" hardwood throughout the main living spaces, with exception of bedrooms and tiled areas. Custom Oak Veneer Stairs: Beautifully crafted stairs with a choice of oak or metal pickets, and a stain finish tailored to your preference. Luxurious Porcelain Tile: High-end 12" x 24" porcelain tiles in selected areas, offering both durability and style. A chef-inspired Kitchen featuring deluxe cabinetry with taller upper cabinets for enhanced storage, soft-close doors and drawers for a smooth, quiet operation, a convenient built-in recycling bin, and a spacious pot drawer for easy access to cookware. Premium Stone Countertops: Sleek, polished stone countertops in the Kitchen and primary bedroom, providing a sophisticated touch to your home. Pre-construction sales occupancy Summer/Fall 2026. Exclusive Limited Time Bonus Package: Stainless Steel Whirlpool Kitchen Appliances + Washer, Dryer & Central Air Conditioning Unit. Development Charges Increase Capped at $7,500 plus HST. All deals are firm and binding. (id:60626)
Intercity Realty Inc.
107 13045 84 Avenue
Surrey, British Columbia
Opportunity to buy a warehouse in a prime industrial area of Queen Mary Park, Surrey. Great for manufacturing, warehousing, dance studio, recreation, distribution, vehicle storage, industrial equipment rentals, some office uses, general service uses and many other uses as per "IL" zoning. (Please confirm from City and Strata for your specific use). The 2482 sq ft built area includes a warehouse space of 1100 sq ft with 22' clear ceiling, 600V, 100A 3-phase power supply. Hot water tank and natural gas heating available. 12'x14' Grade-level loading door. The main floor office area of 691 sq ft and the 2nd floor office area of 691 sq ft includes 2 washrooms, a pantry, board room, and other offices. Can be purchased along with the adjacent Unit 108, for a total of 4484 sq feet of usable space. Currently there's no wall between the two. Tenanted property. Please allow 24 hours for viewing. (id:60626)
Exp Realty Of Canada
1102 Largo Road
Roberts Creek, British Columbia
Close to Roberts Creek Pier, shops, amenities, school and golf course. This Newly constructed CUSTOM BUILT HOME boasts 3 spacious bedroom with ensuite bathroom upstairs. Open concept plan with spectacular kitchen, quartz countertops, large island and S/S appliance. Big living room with fireplace features wall and doors out to a huge patio. Main floor also has the prime bedroom with full bathroom ensuite, and radiant heating. Whole house is designed with top of line finishes, big tile flooring, stone exterior, wine cellar, high end lighting, security system, smart home control system and more. Beautiful landscaping with plenty of spaces to relax and entertain. NOT WATER FRONT BUT close to Roberts Creek (id:60626)
Royal Pacific Realty (Kingsway) Ltd.
14076 19a Avenue
Surrey, British Columbia
This charming rancher sits on a quiet street in OCEAN BLUFF, highly desirable south surrey neighborhood. With 3 bedrooms and 2 bathrooms, it's perfect for families or downsizers alike. You'll love the bright layout, cozy fireplace, and spacious yard-ideal for gardening, BBQs, or just kicking back. The gourmet kitchen flows seamlessly into sunlit living spaces and an expansive backyard oasis. Just steps from Surrey Sports and Leisure Complex and the highly rated Semiahmoo high school catchment. this property checks all the boxes. Come see it before it's gone! Today's open house was canceled, August 16. (id:60626)
Homeland Realty
7227 202 Street
Langley, British Columbia
Stunning 6-Bedroom Family Home in Prime Langley Location! Welcome to your dream home nestled in a quiet cul-de-sac in one of Langley's most sought-after Willoughby neighbourhoods! This spacious & versatile property offers 6 bedrooms, 4 bathrooms, & 2 dens/offices, perfect for growing families, remote work, or multi-generational living. Recent updates include fresh paint & new carpet in basement. Situated on a family-friendly cul-de-sac & backing onto a lane for added privacy and convenience. All this within walking distance to all schools, shopping, groceries, and restaurants. Whether you're looking for space, location, or investment potential, this home checks all the boxes. Don't miss your chance to live in a vibrant community with everything at your doorstep! (id:60626)
RE/MAX Sabre Realty Group
32 7180 Lechow Street
Richmond, British Columbia
This rare two-level duplex townhouse offers stylish living in a prime location. The open main floor features a bright living space and a sleek kitchen with light cabinetry and ample storage. Upstairs, the south-facing primary bedroom includes a private ensuite, with three additional versatile bedrooms. Enjoy a sunny, south-facing backyard and the comfort of central air conditioning. Thoughtfully designed and move-in ready - this home blends comfort, function, and convenience. (id:60626)
Promerita Realty Corp.
1501 Vernon Drive
Gibsons, British Columbia
Immaculately cared for executive ocean-view estate property in the prestigious upper Bonniebrook neighbourhood. Set on a beautifully landscaped and private 0.49-acre lot, this spacious 7-bed, 4-bath residence offers elegant living with high ceilings, in-floor radiant heat, generous decks and large concrete patios. The main home features a den, formal dining and living rooms, family room, large recreation room, large kitchen & eating area - ideal for entertaining! A 2-bedroom self-contained suite adds versatility for guests or revenue potential. Enjoy the manicured grounds with a cement/rock pond & mature landscaping. This home boasts ample storage & a 3-car garage. A rare offering in one of the Coast´s most desirable areas. Don´t wait to book your private showing. (id:60626)
Sotheby's International Realty Canada
24433 113a Avenue
Maple Ridge, British Columbia
Live in style in this 3,539 square ft Epic Homes masterpiece on a 6,017 square ft GREENBELT lot in Montgomery Acres, Cottonwood! Enjoy total privacy with parkland behind and beside you. This 5-bed, 4-bath beauty features a bright open-plan main level with soaring 10´ ceilings, a chef´s island kitchen, spacious dining, cozy gas fireplace, home office, and separate laundry. Upstairs offers 3 generous bedrooms + versatile loft (or 4th bed). Luxurious primary suite with vaulted ceiling, walk-in closet & spa-like ensuite. Bonus: 3-bed in law suite with separate entrance. Walk to schools, parks, shops & transit! Open house NOV 08 SAT 2-4pm (id:60626)
Sutton Group - 1st West Realty
3310 Carrington Road Unit# 101
West Kelowna, British Columbia
We are pleased to present a rare opportunity to acquire a 3,629 square foot fully built out strata style (society) industrial unit currently operating as a brewery. Property is located just off Highway 97 in West Kelowna. This property offers flexible zoning, accommodating Business Industrial, Service Commercial, Office, Residential, and Ancillary Retail uses. Built for functionality, it features grade loading with 12’ x 12’ overhead door, concrete exterior walls, and 24' clear height to the underside of the truss, along with full sprinkler coverage for safety. With prime Highway 97 exposure to over 30,000 vehicles per day, the location delivers unmatched visibility and signage opportunities. The unit includes three finished washrooms, 200-amp, 3-phase electrical service, and five dedicated parking stalls. The investment is secured by a 125-year pre-paid land lease, and the space comes fully built out as an operational brewery, making it an exceptional turnkey opportunity. (id:60626)
Coldwell Banker Horizon Realty
Royal LePage Kelowna
25035 10 Avenue
Langley, British Columbia
SHOP! SHOP! SHOP! 22' X 44' Detached heated workshop featuring oversized bay door, excellent ceiling height, 220 power, 100amp service & washroom - ideal for mechanics, trades, RV/boat storage, or hobby projects! This 5 bed, 3 bath, 2,627 sq ft home sits on a 12,464 sq ft lot. Updates include a renovated kitchen, new ensuite, flooring, newer furnace & central A/C. Flexible lower level offers suite potential with new laminate flooring, paint and carpet. Fenced yard, covered deck & parking for RVs, work trucks or multiple vehicles. RU-2 zoning for added flexibility (buyer to verify). Quiet street, yet minutes to schools, shopping & highway access. Don't miss this shop-lover's dream! (id:60626)
Royal LePage - Wolstencroft
6970 Shale Rd
Lantzville, British Columbia
Located in Lower Lantzville and across the street from waterfront properties, this ocean view home was built by Windley Contracting. This two-storey home has dramatic timber accents and a main floor with 10’ ceilings and direct access to the yard with bdrms upstairs. The interior has high-end finishes that include engineered hardwood, quartz countertops with a unique waterfall feature in the kitchen plus a full height quartz backsplash. Kitchen millwork is two-toned white and wood grain for a light, bright and modern look. Additional finishes include champagne bronze and black plumbing fixtures plus accented interior doors and door casings. You will find interesting and fun tile patterns in each bathroom and the laundry room plus designer lighting throughout. Landscaping, fencing, appliances, and window coverings are all included. Price is plus GST. Pls verify measurements if import (id:60626)
RE/MAX Professionals (Na)

