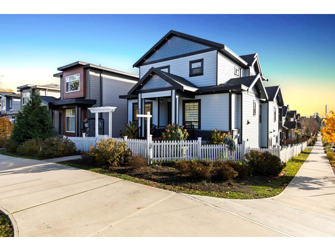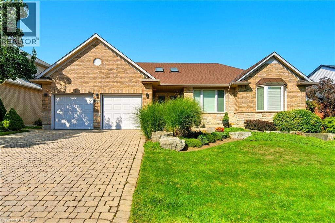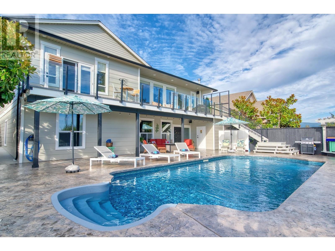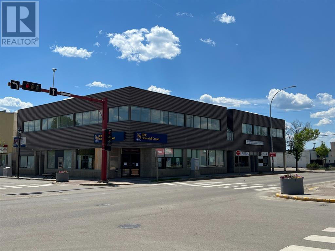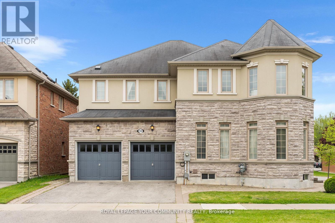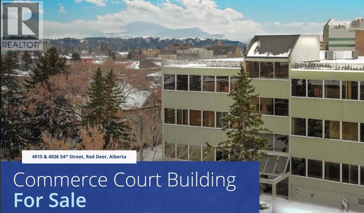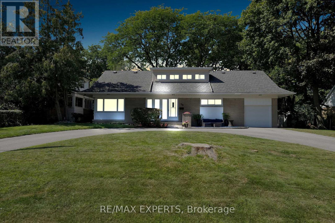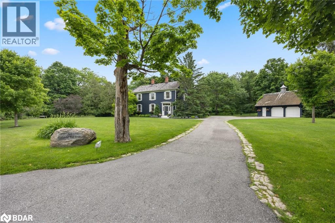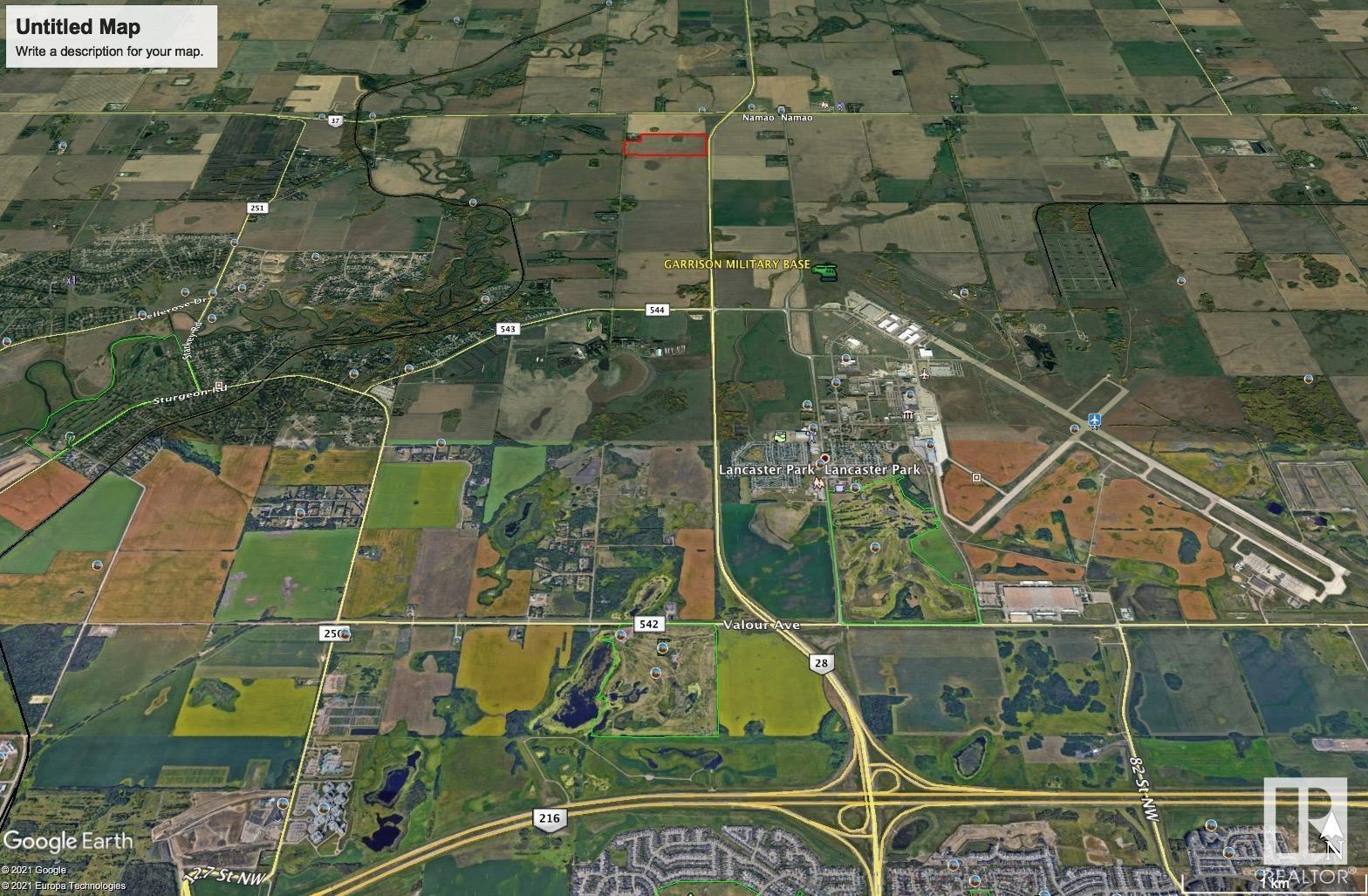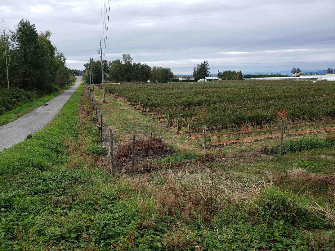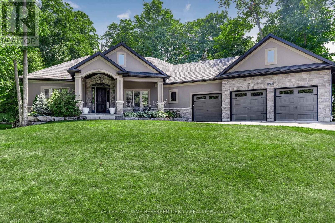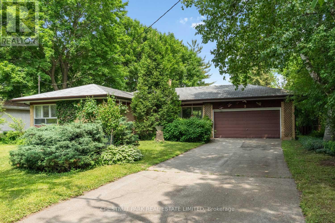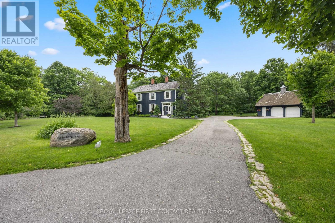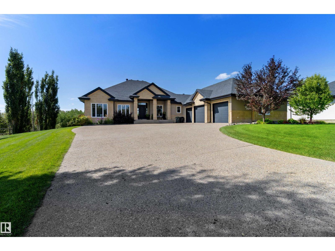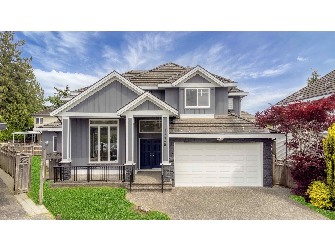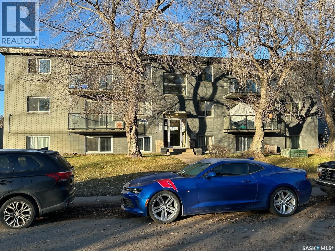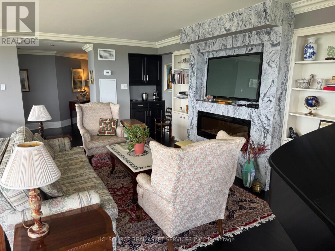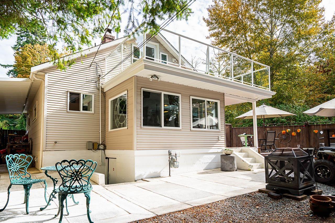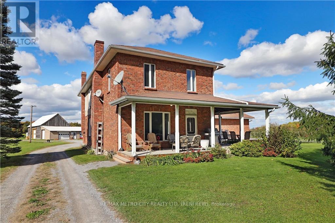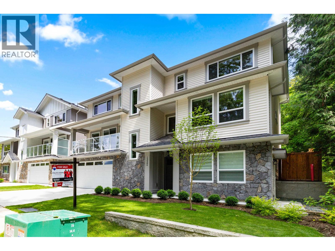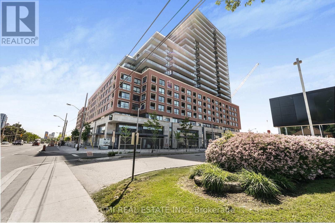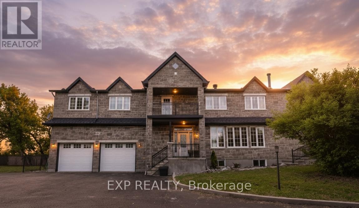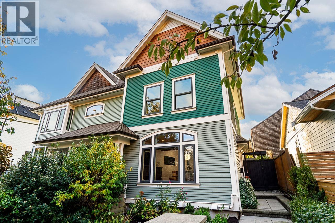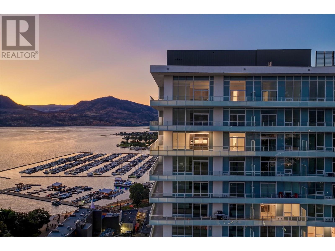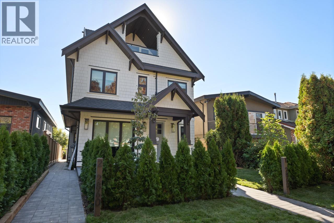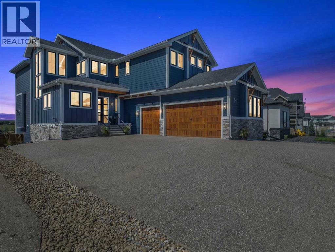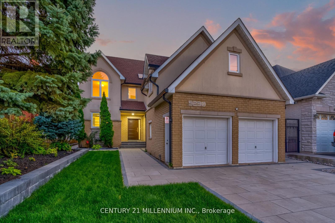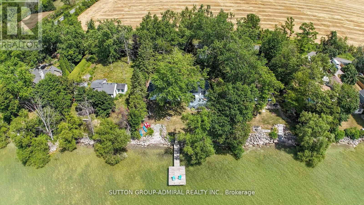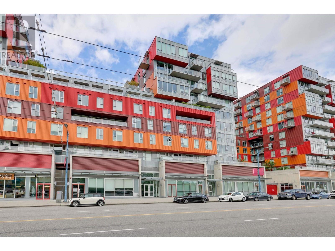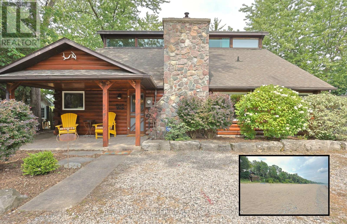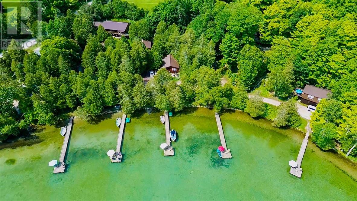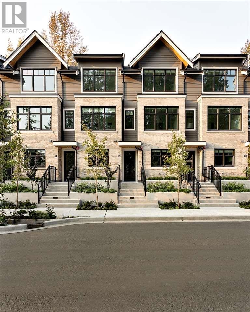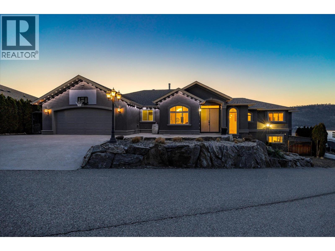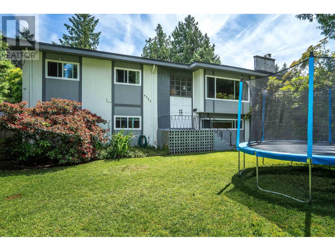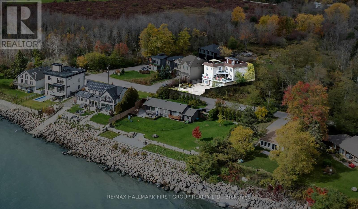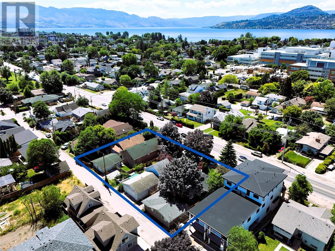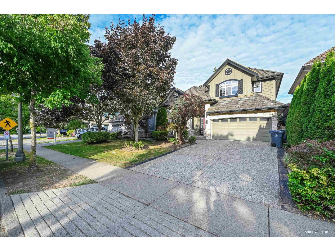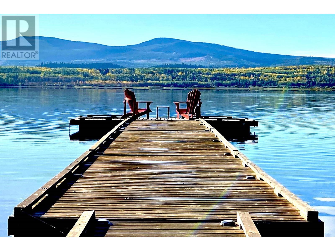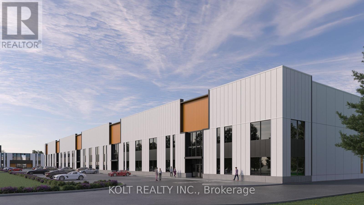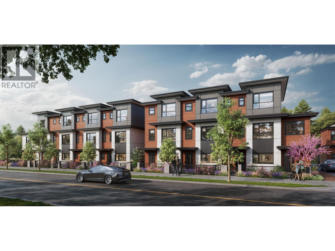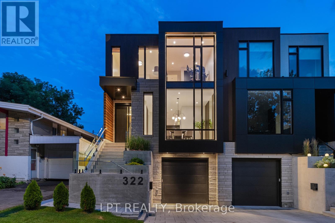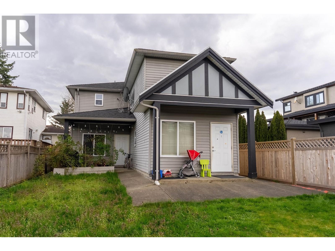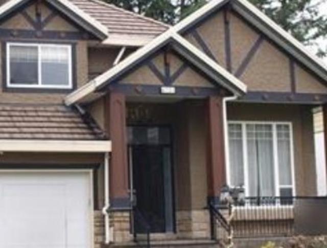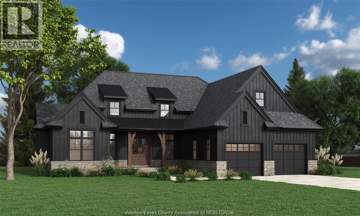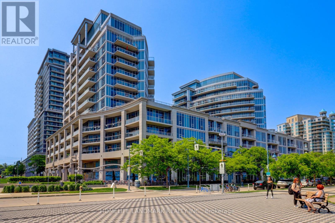21010 72 Avenue
Langley, British Columbia
Experience refined living in this exquisite 9-bedroom, 7-bath masterpiece spanning over 4,400 sq.ft. of luxurious space. Thoughtfully designed with an open-concept layout, this home features premium finishes including central A/C, radiant heating, HRV, security system, generator, and high-end stainless steel appliances. The main level offers elegant living and dining areas, a gourmet kitchen with a spice kitchen, and a guest bedroom with a full bath. Upstairs showcases four spacious bedrooms with three beautifully appointed baths. The lower level includes a 3-bedroom legal suite and an additional bedroom with a full bath-perfect for extended family or added income. Complete with multiple patios, a double garage, and an ideal location near top schools, shopping, and transit. OH 15/16 2-4pm (id:60626)
Royal LePage Global Force Realty
3856 County Rd 88 Road
Bradford West Gwillimbury, Ontario
Indulge in luxurious living in this stunning, fully upgraded home, nestled on a 189 by 200-foot executive-sized lot with a private driveway that accommodates six vehicles, just minutes from Highway 400. From the moment you step inside, you'll be captivated by the exquisite attention to detail and high-end finishes that define every corner of this remarkable residence. The heart of the home is a chef's dream kitchen, meticulously designed with top-of-the-line Monogram appliances, custom cabinetry, granite countertops, and premium finishes. Ample storage ensures every culinary endeavor is a delight. The spacious primary bedroom features a walk-in closet and a 2025-renovated ensuite with a glass enclosed shower and modern designer finishes.Two additional generously sized bedrooms offer comfort and sophistication for family or guests.Step outside into a private paradise with mature trees, vibrant raised gardens, and tranquil outdoor spaces that provide an oasis of relaxation. Multiple patios and seating areas invite you to enjoy the serenity of nature, perfect for entertaining or unwinding in every season. The oversized three-car garage includes a 4th door with pass-through access to the backyard, offering space for vehicles, tools, and recreational toys. A major highlight is the spacious loft above the garage - over 900 SF - with a separate entrance and large windows, ideal as an in-law suite. Included are the existing stainless-steel fridge, gas cooktop stove, French door oven, microwave/convection/speed cooker, dishwasher,washer & dryer, water softener and 5-stage filtered drinking water system. Ensuite and second-floor bathrooms were renovated in 2025; powder room in 2024. A/C was installed in 2022, and the home features a 200A service panel, and 30A outdoor RV plug. Don't miss this rare opportunity to own a custom-built masterpiece that blends luxury, comfort, and convenience. (id:60626)
Vanguard Realty Brokerage Corp.
1104 Crofton Way
Burlington, Ontario
Welcome to this beautiful 1872 square foot bungalow on one of the most desirable streets in Tyandaga. Located close to all amenities and with easy highway access, this home combines tranquility with convenience. With fantastic curb appeal, this home welcomes you with its classic charm. Step inside to the wide-open great room, featuring vaulted ceilings and massive windows that fill the space with natural light. The kitchen boasts solid-surface countertops and a convenient walk-out to the yard, making outdoor entertaining a breeze. The main level features a master retreat complete with a walk-in closet, a fourpiece ensuite, and a private walk-out to the yard. A spacious second bedroom and a den (easily converted into a third bedroom) provide plenty of space for family or guests. The fully finished basement offers a huge rec room, perfect for movie nights or family gatherings. You’ll also find a dedicated hobby room, ample storage, and a three-piece bathroom. Outside, the spectacular and extremely private backyard is your personal oasis. Surrounded by mature trees, it features an inground pool and multiple seating areas, creating the perfect setting for summer fun and relaxation. Don’t be TOO LATE*! REG TM. RSA. (id:60626)
RE/MAX Escarpment Realty Inc.
6369 Jasper Road
Sechelt, British Columbia
This home offers it all-an entertainer´s dream or resort-style living! The attention to detail is evident throughout this impeccably kept ICF-built executive home. The open layout flows seamlessly to the spacious stamped concrete patio, perfect for gatherings, and overlooks the heated pool and lush gardens. An Onkyo multi-zone surround system throughout the home & exterior creates the perfect ambiance. The main level features a luxurious primary bedroom with a spa-inspired ensuite, including a deep soaker tub and custom shower. Elegant bamboo flooring throughout the living area & slate tile in the kitchen and foyer provide easy maintenance. Downstairs, enjoy a custom bar, recreation area with a pool table, media room/gym, and two large bedrooms. The perfect package! Foreign buyers welcome. (id:60626)
Sotheby's International Realty Canada
124 50 Street
Edson, Alberta
COMMERCIAL INVESTMENT!.. LONG TERM ANCHOR TENANTS!.. DOWNTOWN LOCATION!.. HIGHWAY 16 FRONTAGE!.. This 12,500+- sq. ft. Two Story Retail Strip/Multi-Tenant Office Building is zoned C-1 Commercial and sits on a 9750 sq. ft. lot located on Main Street (50th Street) in downtown Edson at the lights on the corner of 50th and 2nd Avenue (Hwy 16 Eastbound). The main level features three tenants, including the RBC Bank of Canada. The second level has Five additional tenants including a busy longstanding Dental office. One additional office/retail space is available for lease or could be used for your own purposes. Covered/uncovered parking available at the back of the building and street parking available. Many upgrades have been completed over the past several years including the roof, rooftop furnace/air conditioning units, bathroom upgrades, some office renovations and paint. Feature Sheet available upon request. (id:60626)
Century 21 Twin Realty
108 Headwater Crescent
Richmond Hill, Ontario
Your Dream Home Awaits: Two-Story Sun-Filled Home in Desirable Neighborhood. This beautiful home offers an exceptional opportunity to live in a prime location. Open Concept Layout With Large Foyer & 11ft Ceiling On Main Floor Includes Spacious Living, Dining and family Room With Fireplace. Gourmet Chef's Kitchen With Built-In Appliances, Over-sized Granite Top Island,Custom Built Cabinetry & Spacious Breakfast Area Overlooking Backyard. Upper Floor Includes 4 Spacious Bedrooms Plus 3 Bathrooms. Professional Interlocking and Beautiful Greenery. Steps From The Prestigious Lake Wilcox And The Channel Gate Parkette. Walk To The New State Of The Art Community Centre. Close to schools, parks, transit, and amenities this is a home that checks all the boxes. Don't miss your chance to make it yours. (id:60626)
Royal LePage Your Community Realty
4915 & 4926 54 Street
Red Deer, Alberta
Click brochure link for more details. Exceptional opportunity for acquisition in the vibrant heart of Red Deer. This three-story office building presents an ideal investment or business relocation prospect, boasting a prime location and an abundance of amenities at its doorstep. Situated within walking distance to the Red Deer River, this property enjoys proximity to a wealth of conveniences, including dining establishments and retail outlets. Directly located off Gaetz Avenue ease of access is a hallmark of the Commerce Court Building, with seamless connections to major thoroughfares facilitating effortless commuting for tenants and clientele. This well-appointed property features 16 underground parking stalls and an additional 63 surface stalls, providing ample parking solutions for staff and guests. A secured front entrance ensures peace of mind and enhanced security for occupants and assets within the premises. The third floor of the building is a turn-key business centre, offering convenient solutions for businesses looking for ready-to-use office space. (id:60626)
Honestdoor Inc.
20 Havenridge Drive
Toronto, Ontario
Set on a rare and expansive 84 x 150 ft lot in the highly desirable Golfwood Village Community, this beautiful treed lined property offers over 3,000 sq. ft. of living space and endless potential for those looking to renovate, build new, or simply move in and enjoy. The thoughtful layout of the main floor is both functional and inviting, featuring expansive principal rooms filled with natural light throughout.The spacious kitchen includes a walk-out to the backyard oasis, perfect for entertaining or enjoying serene mornings outdoors. Upstairs, you'll find four generously sized bedrooms, ideal for families of all sizes.The finished basement with a separate walk-up entrance presents incredible in-law suite potential, with ample space for extended family or guests.Step into your own private retreat, this expansive backyard offers an incredible outdoor living experience rarely found in the city. Framed by towering, mature trees that provide natural shade and privacy, this oversized lot features a lush, landscaped setting perfect for both quiet relaxation and entertaining.At the heart of the yard is an in-ground pool, ideal for summer gatherings, family fun, or unwinding after a long day. With its serene atmosphere and generous proportions, this backyard delivers the ultimate blend of function, beauty, and potential, making it a true extension of the home. Conveniently located near the Weston Golf & Country Club, with quick access to major highways, the airport, nature trails, and everyday amenities, this property offers a rare combination of location, lifestyle, and opportunity. (id:60626)
RE/MAX Experts
311 Tollendal Mill Road
Barrie, Ontario
A rare find within the City of Barrie - private, treed 1.23 acre lot, backing onto Lover's Creek, in the exclusive South Shore lakeside neighbourhood. A unique piece of history, this home built in 1860, then relocated & restored to preserve the character in 1988, while modernizing the homes structural components, including plumbing, HVAC, electrical & foundation. This property continued to undergo extensive renovations since. With the Marina & walking trails steps away & a short walk to Kempenfelt Bay beaches, along with the proximity to Barrie's downtown & GO Train station, this property is the perfect blend of outdoor lifestyle & city conveniences. Step into the impressive front foyer - the craftsmanship of the original staircase, hardwood floors & 16 baseboards. The spacious family/dining room offers a 2-pcs bath, double french doors leading to rear yard & convenient side entrance. The renovated kitchen boasts custom cabinets, stone counters & top of the line built-in appliances, large island & walk-in pantry. Open concept & tastefully restored, perfect for entertaining. The expansive living room features gas fireplace & beautiful, large windows with tranquil views. On the 2nd level you will find the primary suite with its own fireplace, walk-in closet & 5-pcs semi-ensuite boasting new double vanity, vintage stand alone tub & large walk-in shower. Also on this level - the guest suite, the original staff quarters. It offers a private bedroom, 3 pcs bath & bonus space, 2nd floor laundry room, along with its own staircase to the main level. The basement is finished with a rec room, large utility/laundry room, & workshop with bulkhead door access to the yard. A fully fenced backyard has a cottage-like feel with an expansive, covered, composite deck, perfect for enjoying a morning coffee or afternoon BBQ taking in the forest views. A long laneway leads to oversized double car garage with loft space. Modern conveniences; BI deck heater, BBQ hook up, irrigation system. (id:60626)
Royal LePage First Contact Realty Brokerage
544 Twp Rr 245
Rural Sturgeon County, Alberta
City Water! Gateway Land to City!! 75 Acres Fronting on 97 Street, North ( Highway 28). Part of Prestige Sturgeon Valley!!. South of Highway 37 ( Future Ring Road). Across Garrison Military Base! One of the Great holding property in greater Edmonton region. Build your Dream Home, Shop while awaiting the growth Municipal, city water line runs in front of the property. Very nominal connection fee to hook it. Highway frontage allows many discretionary usages within AG Zoning. In the Old Sturgeon County Valley Vision Land was designated as Light Industrial and Residential( See photo). Vendor's Financing option for the right buyer. (id:60626)
Sutton Premiere Real Estate
34861 Bateman Road
Abbotsford, British Columbia
Exceptional opportunity to own a highly productive 7.78-acre farm in the heart of Matsqui, Abbotsford - one of British Columbia's most sought-after agricultural regions. This fertile property features approximately 4 acres planted with mature Duke blueberries and 2 acres with high-yielding Calypso berries, both known for their excellent market demand and consistent returns. Flat, fully usable land with excellent drainage and road access, making it ideal for continued berry farming or future agricultural development. The farm is well-maintained and situated in a prime location just minutes from Abbotsford city centre, Highway 11. (id:60626)
Royal LePage Global Force Realty
25 Heron Boulevard
Springwater, Ontario
Nestled in an exclusive enclave of executive homes, 25 Heron Blvd offers the perfect blend of luxury, privacy, and convenience. Located justminutes from skiing and hiking, and only a short drive to Barrie, this stunning property is designed for both relaxation and adventure. From themoment you arrive, the impressive curb appeal and extensive hardscaping set the tone for what awaits inside. A spacious foyer welcomes youinto the great room, featuring a soaring cathedral ceiling and a beautiful stacked stone fireplace a perfect space to gather with family andfriends. The eat-in kitchen boasts stainless steel appliances, a large island, and walkout access to the rear deck, ideal for morning coffee orbarbecuing. Adjacent to the kitchen, the elegant dining room offers crown moulding and a large window that fills the space with natural light.The thoughtful split-bedroom floor plan ensures maximum privacy. The primary suite features a large walk-in closet, a luxurious ensuite, anddirect access to the back deck. On the opposite side of the home, two family bedrooms share a 4-piece bath. A main floor laundry room withgarage access adds everyday convenience. The fully finished lower level expands your living space with a versatile rec room perfect for a homegym or playroom and a family room set up as a home theatre, complete with a wet bar for entertaining. Two additional bedrooms and a large 3-piece bath provide comfortable accommodations for guests. A mudroom with walk-up access to the oversized three-car garage completes thislevel. Outside, the landscaped and treed yard offers exceptional privacy. A spacious deck spans the back of the home, creating the perfectsetting for soaking up the sun, dining al fresco, or hosting unforgettable gatherings. (id:60626)
Keller Williams Referred Urban Realty
2 Gallacher Avenue
Richmond Hill, Ontario
First time offered to the market since 1963, when built for original owners. This home is constructed with the potential to add a second floor with a steel structure in place from inception. Situated on a quiet street and a beautifully treed 75 x 200 ft rectangular shaped lot with lovingly curated gardens. Within walking distance of the East Humber Trail system and many amenities including with the many shops and restaurants on Yonge St. Within an hour or less drive to Toronto or take the GO train in from either the King, Gormley, or Bloomington Stations. nearby to many-top-tier schools including The country Day School, Villanova College, Seneca College, St. Andrew's College, and more. This property is undeniably special, much admired, and ready for the next owner. (id:60626)
Chestnut Park Real Estate Limited
311 Tollendal Mill Road
Barrie, Ontario
A rare find within the City of Barrie - private, treed 1.23 acre lot, backing onto Lover's Creek, in the exclusive lakeside South Shore neighbourhood. A unique piece of history, the home was built in 1860, then relocated & restored to preserve the character in 1988, while modernizing the homes structural components, including plumbing, HVAC, electrical & foundation. This home has continued to undergo extensive renovations since. W/the Marina & walking trails steps away & a short walk to beaches of Kempenfelt Bay, along w/the proximity to Barrie's downtown & GO Train station, this property is the perfect blend of outdoor lifestyle & city conveniences. Step into the impressive front foyer - the craftsmanship of the original staircase, hardwood floors & 16" baseboards. A spacious family/dining area w/a 2-pcs bath, double french doors leading to rear yard & convenient side entrance. The renovated kitchen boasts custom cabinets, stone counters & top of the line built-in appliances, large island & walk-in pantry. Open concept & tastefully restored, perfect for entertaining. The expansive living room features gas fireplace & beautiful, large windows w/tranquil views. On the 2nd level you will find the primary suite w/it's own fireplace, walk-in closet & 5-pcs semi-ensuite boasting a new double vanity, vintage stand alone tub & large walk-in shower. Also on this level - the guest suite, which was the original staff quarters. It offers a private bedroom, 3 pcs bath & bonus space, 2nd floor laundry room, along w/its own staircase to the main level. The basement is finished w/ a rec room, large utility/laundry room, & workshop with bulkhead door access to the yard. A fully fenced backyard has a cottage-like feel w/ an expansive, covered, composite deck, perfect for enjoying a morning coffee or afternoon BBQ while taking in the forest views. The long laneway leads to oversized double car garage w/loft space. Modern conveniences; BI deck heater, BBQ hook up, irrigation system. (id:60626)
Royal LePage First Contact Realty
#236 52367 Rge Road 223
Rural Strathcona County, Alberta
Welcome to this executive walkout bungalow that combines luxury, functionality, and space inside and out. Perfectly designed for both family living and entertaining, this home features a rare 4-car attached garage plus a detached shop—ideal for car enthusiasts, hobbies, or extra storage. Inside, you’ll find an open and inviting main floor with quality finishes throughout, offering seamless flow and an abundance of natural light. The walkout basement is fully finished and designed for enjoyment with a cozy fireplace, full wet bar, and room for a pool table and gatherings. Step outside to private outdoor living, where you can relax or entertain while enjoying the peaceful setting. With its thoughtful layout, premium amenities, and impressive garage capacity, this property is a true standout for buyers seeking elegance and practicality in one. A must-see for those wanting space, comfort, and executive style in a unique home. (id:60626)
Now Real Estate Group
14845 72a Avenue
Surrey, British Columbia
Luxury custom-built home in the heart of Chimney Heights! This spacious 8 bed/6 bath residence features a bright, open layout with high ceilings, designer tile, maple cabinets, and stainless steel appliances. Enjoy beautiful mountain views from the bedrooms. Includes a main-floor bedroom, perfect for elders or guests. Recent updates include exterior paint, new roof gutters, and more throughout. Relax or entertain on the large back deck. Two mortgage-helper suites (2+1) with long-term tenants. Security system installed. Walk to schools, parks, transit, and shopping! Showings by Appointment only. (id:60626)
Team 3000 Realty Ltd.
1115 W Avenue N
Saskatoon, Saskatchewan
An apartment block converted to condos with 1 one bedroom and 11 two bedrooms. Concrete constructed in 1978. All above ground suites have A/C (8 new 3 yrs ago) and balconies. Balconies are glass enclosed with aluminum railings. Fire alarm system has been upgraded. Air pressurization with heating for hallways on the roof. New boiler and roof approximately 8 years ago. Laundry is leased. Security cameras have been installed at a cost of $25,000. Proforma etc. in Supplements! Need 48 hours notice to show! (id:60626)
RE/MAX Bridge City Realty
198 Romfield Circuit
Markham, Ontario
Welcome to this fully renovated residence tucked within the highly desirable Romfield neighbourhood of Thornhill/Markham. Designed with family living in mind, this spacious 4+1 bedroom, 4-bathroom home seamlessly combines style, comfort, and function. The upper level features four generously sized bedrooms, including a bright & airy primary retreat complete with a walk-in closet, private 2-piece ensuite, & a walkout to a large balcony overlooking the serene backyard. The heart of the home is the beautifully updated kitchen with luxurious Caesar stone countertops, New Cabinets and Appliances, flowing effortlessly into the open-concept living & dining areas. A separate family room offers warmth with its wood-burning fireplace & walkout to the sun-filled, south-facing yard. Perfect for both entertaining & everyday living, the backyard is complete with a sparkling inground pool & plenty of space for gatherings. Additional highlights include a main floor laundry room, double-car garage with parking for four more vehicles & no sidewalk to maintain in winter. The fully finished lower level provides exceptional versatility with a spacious recreation room, spa-inspired bathroom & the potential for an in-law suite. Great pride of ownership shines through with recent updates including: roof (2013), furnace & A/C (2016),fence (2017), deck (2022), pool liner (2022), garage door & remotes (2023), driveway (2024), new washer/dryer, fridge, stove, built-in dishwasher (2024).Ideally situated close to top-rated schools within walking distance to Thornlea Secondary along with parks, shopping, public transit & major highways, this home offers unmatched convenience in a sought-after location. A rare opportunity to own a move-in ready family home in one of Thornhills most established communities this one wont last! Show & sell with confidence. (id:60626)
Royal LePage Real Estate Services Ltd.
2703 - 2045 Lake Shore Boulevard W
Toronto, Ontario
Rare, unique huge 27th floor luxury condo. 3 bedrooms including large master bedroom with Him and Hers dressing rooms and ensuite double sink bathroom with large Jacuzzi bath tub. Front hall powder room and guest bathroom with shower. All have fans and heated floors. Separate dining room with built in Buffet cupboard. Large modern fully equipped kitchen with marble counter tops cooking island with fan and professional appliances. Large living room ( 25 x 27) with dry bar and marble encased electric fireplace and recessed lighting. Crown mouldings, 14" baseboards , laminated wood flooring. Floor to ceiling windows with blinds . In suite laundry , 2 parking spaces storage locker . Spectacular views and Subsets . 27 Amenities including pool , workout rooms sire restaurant am, spa Taxes $6,628/annum. Condo Fees which include all services ( electricity water heating etc) $3696/mo. *For Additional Property Details Click The Brochure Icon Below* (id:60626)
Ici Source Real Asset Services Inc.
2725 Gordon Avenue
Surrey, British Columbia
Charming & Magical Crescent Beach Cottage - a short walk to the Sea. Beautifully updated & full of character, this 3-level cottage sits on a rare 5,742 sq.ft. corner lot with lane access & privacy in one of Crescent Beach's best locations. Enjoy trails, eateries & sunsets. Highlights: attic-level primary suite with reclaimed Gastown wood floors & private sundeck; second bedroom on the main plus potential 3rd up. Original fir floors, open-concept & central staircase. Huge fully fenced backyard, art studio plus 2 beachy sheds, 800 sq.ft. deck for outdoor entertaining. Full unfinished basement for storage or future development. Excellent street, carport/shop & driveway parking. Cottages like this rarely come up-a truly unique opportunity in an unbeatable seaside location. (id:60626)
Exp Realty Of Canada
421 Solaz Place
Gibsons, British Columbia
Beautifully designed contemporary home on a sunny, level half-acre, with carriage house apartment plus separate guest suite, offering significant rental income. The primary residence features soaring ceilings, expansive windows, beautiful kitchen with oversized island, radiant in-floor heating, & cozy natural gas fireplace. The main floor includes the luxurious primary bedroom suite with access to the private and lush backyard - a perfect retreat. A detached double garage includes a charming carriage house suite. Additionally, a separate guest suite with full bath offers a second income. Minutes from Bonniebrook Beach, this is a rare opportunity for those seeking a private, elegant home with excellent revenue potential in a sought after coastal setting. (id:60626)
RE/MAX City Realty
704 Clifford Side Road
Mcnab/braeside, Ontario
A unique turnkey orchard farm and home business opportunity awaits you. Discover a rare opportunity in this one-of-a-kind thriving, multi-faceted business. At the heart of the property is a beautifully maintained two storey brick and board and batten home. On the main floor you will find an inviting layout that includes a modern eat-in kitchen with central island, large dining area, a spacious living area and additional sitting room. A versatile space for an office or guest room and a 3-piece bathroom. Upstairs there are 4 bedrooms and two bathrooms providing ample space for your family and guests. The partially finished basement has been full spray foamed for superior insulation and the geothermal furnace delivers high efficiency, significant utility savings and a low carbon footprint. The high density of 2800 plus orchard features a mix of highly popular and traditional apple varieties including a large plantation of Honey Crisp. The orchard was planted from 2016 to 2022, ensuring a consistent and maturing yield for years to come. A 24' by 24' frame building added to the front of the log barn serves as retail space and provides a direct-to-consumer sales space. The property also has an established lavender crop, which can be sold in bundles, as essential oils or in other artisanal products. 45 acres of systematically tile-drained hay field can be used for an extra income or expansion. A large pond provides an irrigation source for the apples along with plenty of winter activities. An 8' by 12' shack with hydro and a wood stove along with a well-maintained walking trail will add to the fun. This is a proven, productive business with an established revenue stream and plenty of potential for expansion. Perfect for a family looking to embrace a farm to table lifestyle, or a farmer or entrepreneur ready to discover this rare opportunity. Please allow 24 hours irrevocable on all offers as well as 24 hours notice for all showings. (id:60626)
RE/MAX Metro-City Realty Ltd. (Renfrew)
13584 231b Street
Maple Ridge, British Columbia
Move-In Ready Luxury in Silver Valley! Discover LOT 4 Urban Legacy, a stunning 8-bedroom detached home fronting peaceful greenspace on a quiet, dead-end street. Enjoy a gourmet kitchen with spice kitchen, high ceilings, quartz countertops, two balconies, and a walk-out patio perfect for entertaining. Every upper bedroom has its own ensuite, including a spa-inspired primary suite with a soaker tub and walk-in closet. Features include central A/C (now included on all units!), central vacuum, EV-ready garage, security system, and convenient side-yard entry with minimal stairs. Plus, earn income or host family in the 2-bedroom legal suite with private side of the house access. Luxury, comfort, and versatility - all in one incredible home! (id:60626)
RE/MAX Treeland Realty
1603 - 33 Frederick Todd Way
Toronto, Ontario
HUGE PATIO TERRACE!! Welcome to Upper East Residences elegantly designed conveniently located in the heart of East York featuring top of the line amenities & low maintenance fees! Luxury living at its best! This corner unit boasts 1530 sqft of bespoke living space w/ an abundance of natural light. Step into opulence unit presents two primary suites w/ full ensuite baths, Oversized great room w/ flr-to-ceiling wraparound windows, Executive chefs kitchen upgraded w/ fully integrated Miele appl, premium tall cabinetry, quartz counters & backsplash, resort style bathrooms, & much more!! Modern Finishes thru-out including 10-ft soaring ceilings & hardwood floors. Primary bedroom retreat w/ double walk-in closets, & 5-pc spa style ensuite including free standing soaking tub. Host all your private events on your own private 800sqft wrap-around patio rooftop terrace w/ views of the TORONTO skyline & Sunny Brook Park truly an entertainers dream. Lots of room to add outdoor summer kitchen w/ B/I BBQ awaiting your vision. Versatile floorplan - Flex space beside kitchen can be used as dining or den/office space. Building Amenities include: 24hr concierge/security, state of the art Gym featuring Yoga room, indoor pool, games room, Party room, & outdoor space w/ BBQ area. **EXTRAS** Prime location in sought-after Thorncliffe Park/ Leaside neighbourhood. Steps to top rated schools, parks, shopping, public transit w/ new Eglinton LRT Laird Station, restaurants, & much more! One Parking & Locker Included. (id:60626)
Cmi Real Estate Inc.
2754 Eagleson Road
Ottawa, Ontario
OPEN HOUSE NOV 16th 1PM - 3PM. Stop searching. The answer is 2754 Eagleson Road, a rare 5,700 sq. ft. legacy estate offering an unmatched lifestyle, just 12 minutes from Kanata's tech hub. This isn't just a home; it's two homes in one. The brilliant design includes a completely private, self-contained residence perfect for parents, in-laws, or an au pair, featuring its own full kitchen, laundry, and bathroom. This is multigenerational living without compromise.The main residence is an entertainer's dream, centred around a stunning chef's kitchen with a massive marble island and premium Miele appliances. Retreat to the expansive primary suite, your personal sanctuary with a five-star, spa-like ensuite. Outside, your private resort awaits with an above-ground pool, hot tub, and a cozy fire pit for year-round enjoyment. With a backup generator, you have total peace of mind, ensuring you're always in control. Key Features:6 Bedrooms | 4 Bathrooms5,700 sq. ft. of expertly designed space Fully independent second residence for ultimate flexibility Unbeatable 12-minute drive to Kanata Centrum & Tech Park Private backyard oasis with pool, hot tub & fire pit Dedicated main-floor office for modern work-life balance.This unique combination of scale, luxury, and dual-living functionality is an opportunity that won't last. It's more than a home; it's the future for your family. Book your private showing today. (id:60626)
Exp Realty
1915 Templeton Drive
Vancouver, British Columbia
RARE Architecurally Stunning SIDE by SIDE 3Bed & 4Bath Half Duplex steps from Garden Park! Loaded with unique features including 2x 6 construction, hardwood floors,incredible exposed Fir posts & beams salvaged from the Iconic Old Cannery restaurant,skylights,vaulted ceilings & your own private front and backyards!The fabulous floorplan highlights a chefs kitchen, with an extra large island ,flowing out into the private WEST facing garden oasis.The perfect outdoor space, with natural gas hook up, for relaxing and entertaining .This home has large sweeping windows which fill the space with natural light, contemporary bathrooms and spacious bedrooms. No worry about parking with your own detached single garage including storage in attic space.This one is special!! (id:60626)
Royal LePage Sussex
238 Leon Avenue Unit# 2207
Kelowna, British Columbia
Diamond Collection sub-penthouse luxury in the prestigious Southwest corner of Water Street by the Park. This brand-new 3-bedroom plus den residence offers over 1,400 sq. ft. of impeccably designed living space with soaring 10-foot ceilings, expansive floor-to-ceiling glass, and breathtaking 270-degree views of Okanagan Lake, lush City Park, and Kelowna’s iconic skyline from every room. Seamlessly integrated Fulgor Milano appliances are concealed behind sleek cabinetry, creating a clean, refined aesthetic that elevates the home’s modern elegance. Heated floors in the spa-inspired bathrooms and fully automated blinds offer effortless comfort, while the 500 sq. ft. wraparound terrace extends the living space into an elevated indoor-outdoor retreat for both quiet moments and stylish entertaining. Two secure parking stalls and GST already paid make this residence truly move-in ready. Residents enjoy over 42,000 sq. ft. of resort-style amenities, including a shimmering outdoor pool, hot tubs, steam rooms, state-of-the-art fitness and wellness spaces, a golf simulator, curated social lounges, and more—all in a pet-friendly community just steps from the waterfront. Surrounded by award-winning dining, boutique shopping, and vibrant cultural experiences, this is an irreplaceable opportunity to own Kelowna’s most coveted new address. (id:60626)
Exp Realty (Kelowna)
2 2680 E 5th Avenue
Vancouver, British Columbia
This exceptionally well-built back half duplex offers combines thoughtful design with stunning outdoor living. The bright & open main floor boasts 10' ceilings with spacious living area, dedicated dining space, loads of custom millwork and extends through Eclipse doors to a private South facing backyard with large covered patio. The gourmet kitchen has integrated Fisher & Paykel appliances, gas range & large island with breakfast bar, perfect for entertaining. Upstairs has 3 bedrooms & 2 bathrooms including a primary with ensuite. The top floor is a versatile retreat with spa-like ensuite, room for reading nook or office + a covered balcony with sweeping city views. Centrally located on a nice East Van street, this home offers the ultimate blend of style, function & community. (id:60626)
Stilhavn Real Estate Services
11 Chokecherry Ridge
Rural Rocky View County, Alberta
Located in Harmony - the lake and world-class golf "community of the year" winner 8 times! As you step into this executive estate home, you are greeted by 10 ft. ceilings and a vast, open-concept space that seamlessly blends the private office, great room, dining area and gourmet kitchen. Floor-to-ceiling windows frame breathtaking mountain views, filling the space with natural light and creating a serene, airy atmosphere. It's the perfect setting for both relaxing and entertaining! The full-height feature fireplace with its custom mantle, plus adjacent floating shelves...is the focal point of the massive great room. The dining room is adorned with a built-in "ultra fashionable" custom buffet / serving station, something you will not see in any other home! A chef's delight...the gourmet kitchen has been so meticulously crafted, with its full-height cabinetry, the high-end Miele appliance package (*10 year extended warranty May 2023), to the oversized island with its **titanium granite countertop with leathered finish!!...plus quartz counters. Easy access to the full-width view deck from both the dining and kitchen areas. The most spectacular "butler's pantry" awaits your thrill, located just adjacent to the kitchen! Enjoy the Miele touch-screen coffee machine. A mud-room to fit any sized family leads directly into the triple car garage. Ascend to the upper level with 9 ft. ceilings and never-ending views....a sumptuous master retreat awaits you with its spa-like ensuite bath - including an oversized soaker tear-drop tub, a steam shower, plus custom California Closets! Three additional bedrooms, plus a second office area....could be 5th upper bedroom....or bonus room, plus laundry complete the upper level. The walkout offers heated floors throughout, a large recreation area/family room, a 5th bedroom and 3rd full bathroom, plus a private games area (*could be 6th bedroom)! The double doors lead to the patio area with hot tub access, plus fully landsca ped yard that is fenced and includes a fire pit / patio. Other features and upgrades are the Kenitico K5 RO system with mineral plus and softener, Sonos AMP and 8" speaker system, API Alarm system with motion sensors, 4KUHD camera system wrapping the exterior, with hardwired feed to master bedroom, 2 A/C units, 2 furnaces, custom curved 8 car driveway, triple pane windows with additional sun protective glazing, custom extended sq. ft. for upper bedrooms, 2 phantom screens on main level & rear french doors, custom exposed beams in dining/kitchen areas. Engage your every sense when you step into this breathtaking masterpiece! (id:60626)
Exp Realty
5230 Creditview Road
Mississauga, Ontario
Custom 3500 plus square foot home, gracing a sprawling 182-foot deep lot, nestled amidst wooded conservation in the highly sought-after East Credit locale. This home exudes an airy open-concept main floor, showcasing a spacious office and work area seamlessly converted into amain floor in-law suite, complete with a full washroom and separate entrance. With 4 bedrooms and a generously proportioned second-floor loft-style family room, there's ample space for every member of the household. Note worthy features include a striking upgraded stoned driveway and an oversized garage offering parking for over 6 vehicles, ideal for accommodating a small business and curbing commuting expenses. The fully finished basement adds allure with a second kitchen, 2 bedrooms, a recreational room, a washroom, and abundant storage space in the cold room shelving. Built in Fridge, Oven and microwave, dishwasher, and gas cooktop, alongside premium amenities like a built-in pantry, spice rack, and more. Extras: Smooth ceilings, vaulted ceiling, hardwood floors, pot lights, crown mouldings, and expansive windows further illuminate the inside of the house. EXTERIOR; Step into your private retreat with this expansive backyard that seamlessly blends nature, luxury, and entertainment. Backing directly onto a peaceful ravine, this rare outdoor space offers ultimate privacy and stunning, tree-lined views year-round. Enjoy the benefits of a rough-in ready for a swim spa, allowing you to personalize your wellness experience to your liking. Unwind and relax in the built-in sauna, perfectly positioned for tranquil evenings or post-workout recovery. With generous open space ideal for outdoor dining, lounge areas, or large-scale entertaining, this backyard is ready for everything from quiet family BBQs to memorable gatherings under thestars. Whether you're envisioning a personal spa retreat, a party hub, or a quiet escape surrounded bynature, this backyard delivers the perfect canvas. (id:60626)
Century 21 Millennium Inc.
2232 Lakeshore Drive
Ramara, Ontario
Enjoy 100 feet of prime, sandy, shallow-entry west facing waterfront on the shores of Lake Simcoe surrounded by majestic trees, offering exceptional privacy and serenity! Enjoy some of the most breathtaking panoramic views the lake has to offer. This beautifully upgraded "Beach-Style" home sits on a generous 100x200 ft lot and offers a bright, open-concept layout with 3 spacious bedrooms and 2 full bathrooms. The open concept kitchen flows seamlessly into a cozy family room and a sunken living room, all designed to capture stunning lake views from nearly every angle. Stay cool in the summer with central air conditioning, enjoy the convenience of main-level laundry, and take advantage of the large basement a perfect canvas for your personal vision. Step outside through two walkouts onto a sprawling 25' * 24' deck perfect for entertaining or simply soaking in the scenery. A fully renovated bunkie offers extra space for guests or a private retreat, adding to the home's versatility. With approximately 2,200 sq ft of total living space (including the bunkie), there's plenty of room for families to relax, entertain, and enjoy. The expansive dock is perfect for soaking up the sun, while also offering ample space for your water toys and boat lifts, while the calm, waist-deep shoreline makes wading into the lake a truly relaxing experience. For added convenience, a boat launch is just a few lots away. Marvel at the abundance of local wildlife and natural beauty, just 60 minutes from the GTA and 90 minutes to downtown Toronto. Whether as a full-time residence or luxury getaway, this property offers an extraordinary lifestyle.Opportunities like this are incredibly rare, don't miss your chance to make lakefront living your everyday reality. (id:60626)
Sutton Group-Admiral Realty Inc.
943 E Hastings Street
Vancouver, British Columbia
Awesome opportunity in the Workspaces at Strathcona Village designed by GBL Architects with LEED standards, built by Wall Group of Companies in 2018! This solid ground level unit with mezzannie has great exposure and access from Hastings. Perfect for an owner user or any savvy investor to purchase with maximum flexibility: zoning permits a wide variety of retail , office, service and manufacturing uses. Owner's expansive costly updates include lightings, wall & ceilings, plumbing(a new washroom), HVAC, fire sprinkler etc, all done with city permits. This incredibly versatile premises at near new concrete b/d in great location minutes to downtown and all amenities will make an excellent investment! (id:60626)
Sunstar Realty Ltd.
71235 Elizabeth Street
Bluewater, Ontario
The picture-perfect lakefront retreat just north of Grand Bend! Start checking the boxes off for sandy beaches, panoramic lake views, private setting, spacious updated living space and turnkey with furniture included. Situated in the Highlands III neighborhood this year-round home catches your eye. With the charming log home wood siding finish complimented by the covered front entrance, landscaped gardens, second floor transom windows and stone chimney. On the lakeside its your private oasis with a 400 sqft three season sunroom that transitions you from the inside living space to your back yard. The sunroom is a great screened in space during the day with lexan coverings for colder nights. Large patio space leads to a three-tiered deck down to the sandy beaches of Lake Huron. Inside you have an updated open concept design with engineered hardwood flooring, vaulted knotty pine ceilings and a living space flowing with natural light. Enjoy the panoramic lake views found throughout the home. The kitchen includes stainless steel appliances, wood cabinetry, pantry for storage and granite countertops with eat up island. Living room with large lakeview windows and patio doors leading to the lakeside sunroom. A large eating area is great for entertaining family and the reading space at the front of the home is the perfect spot to get cozy by the gas fireplace. Main floor primary bedroom suite with double closets, full ensuite and lake views. The main floor also includes a second bedroom and additional full bathroom with laundry. Upstairs you have an open loft area that leads to the perfect office space with a large panoramic window overlooking the lake no need for a screen saver with this view. The second floor also includes a third bedroom and space for guests in the guest room. Come enjoy the relaxing days on the beach, the long walks along the sandy shores of Lake Huron, the nightly sunsets over the water and the calming lifestyle of living on the Lake. (id:60626)
RE/MAX Bluewater Realty Inc.
544 Ketchankookem Trail
Mindemoya, Ontario
Discover the enchanting Cedar Grove Cottages, a well-established 12-cottage resort nestled on the sandy shores of Mindemoya Lake with approximately 400' of frontage. This turnkey business boasts a loyal clientele, consistently achieving full bookings from June to middle of October, year after year. The resort features 8 two-bedroom and 4 three-bedroom cottages with rustic log siding, durable metal roofs, and each includes a private BBQ and porch for relaxing outdoor moments. Fully equipped and furnished, these cottages are ready for immediate operation. Guests can enjoy five docks with sitting areas, ample space for boating, motors and all necessary equipment included, a spacious recreational area where children can engage in various sports, a shared fire pit area for memorable evenings under the stars, and mature cedar trees offering privacy for each cottage. The 5.6 acre property includes a beautiful main home with matching log siding and a metal roof, an attached garage, and a basement workshop that houses the resort’s laundry facilities. Live where you work! The home features three bedrooms, 2 bathrooms, a cozy living area, a well-appointed kitchen, an office, and hardwood floors throughout, with a large deck already set up for a hot tub, perfect for unwinding after a long day’s work. Situated on the picturesque Mindemoya Lake, the resort is ideal for boating, fishing, and water sports, with close proximity to a golf course and just a short distance from the town of Mindemoya, providing easy access to local amenities and services. Cedar Grove Cottages is not just a resort; it’s a thriving business with a solid reputation and a history of happy guests. This is a unique opportunity to own a piece of paradise and a profitable venture, all in one. Step into this turnkey operation and continue its legacy of excellence! (id:60626)
Royal LePage North Heritage Realty
4 1960 Glenaire Drive
North Vancouver, British Columbia
Welcome to Unit 4 at Holland Row-a rare opportunity to own a riverfront townhome in this exclusive 23-home community. This 4-bedroom residence offers the feel of a single-family home, featuring a spacious primary suite with double closets, stunning Capilano River views, and a spa-inspired ensuite with heated floors, a seamless glass shower, and double vanity. The high-end kitchen is equipped with integrated Gaggenau appliances, setting the tone for luxury. Accordion-style doors open to a private patio, seamlessly blending indoor and outdoor living. With both street-level and private garage entry, plus easy access to trails, cafes, transit, and shopping, this is North Vancouver living at its finest. (id:60626)
Royal Pacific Realty Corp.
619 Denali Court
Kelowna, British Columbia
Elevate your lifestyle with this executive walkout rancher showcasing some of the best views in Kelowna. Perched in the sought-after Dilworth Mountain community of Denali Court, this residence offers over 5,200 sq. ft. of thoughtfully designed living space blending elegance with comfort. Inside, 12-foot ceilings, gleaming floors, and expansive windows frame the city skyline and shimmering lake. The gourmet kitchen features custom cabinetry, quartz countertops, perfect for entertaining and seamlessly connected to both indoor and outdoor living areas. A highlight is the unique indoor/outdoor pool. Low-maintenance and usable year-round, it provides endless enjoyment. Oversized bay doors open for sunny, open-air lounging. A steam shower completes this private wellness oasis—ideal for relaxation or fitness. The garage design is rare: an oversized two-car garage on the main level plus a single garage below, attached to a private office with separate entrance. Perfect for remote work, a studio, or quiet retreat. Situated on a 0.26-acre corner lot, the home offers more space and privacy than most nearby. Parking for up to nine vehicles, including RV space, adds convenience. Downtown Kelowna is only five minutes away for shopping, dining, and entertainment. Whether enjoying the panoramic views, retreating to the luxurious pool and steam room, this residence delivers the ultimate combination of luxury, nature, and convenience in one of the city’s most coveted locations. (id:60626)
Royal LePage Kelowna
4982 Kadota Drive
Delta, British Columbia
Multi family home with excellent development potential. 10,000 sqft corner lot in Central Tsawwassen. 3 bedroom suite on ground floor compliments the 3 bed, 2 bath on the main. At 2700 sqft this home is set up for multi generational living or a significant income helper. Corner lot opens up development options with subdivision potential. Square lot with 100 ft frontage and depth. Sunny south rear yard is private and fully fenced. 2 car garage and 3 off street parking close to excellent schools. As well as the secondary suite, updates include windows, doors, roof, HW tank, high efficiency furnace and more. This home is a great income holding property as well as a superb family home. Call today for your private showing. (id:60626)
Sutton Group Seafair Realty
55 Ontoro Boulevard
Ajax, Ontario
Welcome to 55 Ontoro Blvd a unique custom-built home in one of the most coveted & exclusive locations in Durham directly across from Lake Ontario on a dead-end street of only 25 homes.This 3 storey, 5 bedroom + 4 bathroom + 2 full kitchen home boasts almost 4,000 sq ft and enjoys *** STUNNING LAKE VIEWS *** from 3 separate tiers of decks including a 800 sq ft rooftop patio with panoramic vistas.Entertain surrounded by nature as you watch the sun rise and sun set over the lake catching a glimpse of shimmering sailboats on the horizon.The entire home is above grade & includes two complete separate living quarters with the ground level having a separate entrance.The newly renovated ground floor functions as a massive in-law suite & offers a beautiful living space flooded with natural light with a full eat-in kitchen & large bdrm both with w/o to the backyard, a beautiful 3 pc bthrm with stand up shower & a generous living area with din/liv room complete the 1st floor.The 2nd & 3rd floors boasts almost 3000 sq ft of modern design where open concept combines with functionality.The large eat-in kitchen with breakfast bar is open to both the dining & living rooms with a w/o from the dining room to a massive 2nd level deck with south facing views of the lake making an ideal setting for entertaining.A large bedroom with another w/o to deck & 4pc bath completes the 2nd floor.The 3rd floor has a large family room & showcases a well-equipped primary bdrm with a private w/o to 3rd level south facing deck & a 5 pc spa-inspired ensuite with soaker tub,stand up glass surround shower with his/her sinks complimented by two other bedrooms that share a 3pc semi-ensuite.The 4th level is a massive rooftop patio/sun deck that extends the outdoor living space with breathtaking 360-degree unobstructed panoramic views of the lake, trees & surrounding greenspace.Come home from a long day to a low maintenance backyard (no grass to cut) which provides a great space to relax surrounded by nature (id:60626)
RE/MAX Hallmark First Group Realty Ltd.
2237 Richter Street
Kelowna, British Columbia
INVESTOR AND DEVELOPER ALERT! 0.53 Acres Land Assembly. 176.46' W x 129.94' D. MF4 Zoning, in the Transit Oriented Area, on the Transit Corridor. Allows for Commercial Retail Units on the ground level. Future Land Use is C-HTH (Core Area – Health District) designation—part of the 2040 Official Community Plan and reflected in the Zoning Bylaw—allows a mix of institutional, residential, and commercial uses tailored to support the Kelowna General Hospital area. Maximum Base Density is 2.5 FAR, with 0.3 FAR bonus available for purpose built rental or affordable housing. Max Site Coverage 65%. Must be sold in Land Assembly the Cooperating Properties: 2243 Richter St, 2253 Richter St, 2257 Richter St. Conceptual Design and Brochure will be made available shortly. (id:60626)
Realty One Real Estate Ltd
3458 Rosemary Heights Crescent
Surrey, British Columbia
Welcome to Rosemary Heights! This beautifully maintained 3-level home offers over 3,198 sq.ft. of bright and spacious living with soaring ceilings and abundant natural light. Featuring four full bathrooms, a functional open layout, and a private, landscaped backyard-perfect for relaxing or entertaining. Ideally located close to transit, schools, and shopping. A rare opportunity to own a home that truly has it all-don't miss it! (id:60626)
Royal Pacific Realty (Kingsway) Ltd.
2631 Johnson Road
Fraser Lake, British Columbia
Indulge in the epitome of waterfront equestrian living with this exceptional property that seamlessly blends your two favorite lifestyles: equestrian pursuits & lakeside living. Spanning over 2000 feet of pristine waterfront, complete with a private boat launch and a dedicated float plane hangar, this is a rare opportunity to experience the best of both worlds. The residence itself boasts a gourmet kitchen, 5 bedrooms, 3 bathrooms, and a walk-out lower level, offering panoramic views of soaring eagles and the graceful migration of swans over the tranquil waters of Fraser Lake. Unwind in the hot tub as you soak in the natural beauty that surrounds you. The ranch facilities are equally impressive 54ac. Virtual tours of all buildings, additional photos available. Imagine! (id:60626)
Sotheby's International Realty Canada
71 - 11801 Derry Road
Milton, Ontario
Located in the heart of Derry Green Business Park in Milton, Milton Gates Business Park is a modern new build industrial condominium. Spread over 6 buildings, this development offers flexible unit options, convenient access and prominent exposure to help your business grow. Building F offers operational efficiency with access from Derry Rd., excellent clear height, dock-level or drive-in doors, and proximity to both Milton and Mississauga. (id:60626)
Kolt Realty Inc.
6 10380 No. 4 Road
Richmond, British Columbia
Welcome to Onward - a boutique collection of modern townhomes in Richmond. This spacious three-level home features 3 bedrooms plus a fully finished legal rental suite, ideal for extended family, guests, or additional income potential. The open-concept main floor includes a German-crafted kitchen with high-profile quartz countertops, premium Fulgor Milano appliances, and an oversized island perfect for entertaining. The primary suite offers a walk-in closet and spa-inspired ensuite with a double vanity and glass shower. Enjoy a 508 sq. ft. patio, EV-ready double garage (512 sq. ft.), and refined details throughout - including underfloor-heated bathrooms and designer finishes for an elevated lifestyle. (id:60626)
Exp Realty
322 Perrier Avenue
Ottawa, Ontario
Luxury meets the future in this one of a kind, top of the line home! Featuring a heated driveway, walkway and exterior stairs! The 5x9 custom pivot front door flows into a sleek foyer with custom cabinetry and wood accents peeking into the oversized formal dining room with a wall feature, bar and wine rack. Followed by a dream kitchen with high end appliances, hidden coffee bar and custom 3D maple/resin slab with waterfall. Open living space showcases a tiled fireplace and recessed tv, office with white oak floating desk and a massive deck w speakers and included hot tub. Whole main floor has heated floors and is complemented by LEDs throughout. Second floor features a primary with a balcony, spa-like en suite boasting a skylight in shower and a huge millworked walk-in closet! Second floor continues with a full size laundry room, two large bedrooms and a full bath. Lower SDU has a heated outdoor walkway, modern kitchen with epoxy floors and in-unit laundry. All main blinds are automated, speakers throughout the house.An absolute must see! SDU can be opened up to form a basement from main unit! Come and see what this wonderful community has to offer! (id:60626)
Lpt Realty
249 Dawe Street
New Westminster, British Columbia
Welcome to this well-maintained home located in a friendly, family-oriented neighbourhood. Offering walkin level living, the main residence features three spacious bedrooms upstairs, three full bathrooms, a bright living room, a modern kitchen, a private family room, and access to a fully fenced backyard with a back patio-perfect for relaxing or entertaining. besides, you'll find a self-contained, two-bedroom legal suite with a separate walk-in entry and approved for home daycare use-a fantastic mortgage helper or investment opportunity. The main house is currently rented for $3,250/month plus 75% of utilities. Enjoy the comforts of radiant heating, gas fireplaces, and an attached tandem two-car garage. OPEN HOUSE at 2-4 on Sunday April 26, 2025 (id:60626)
Team 3000 Realty Ltd.
6753 134a Street
Surrey, British Columbia
Beautiful & spacious 2005-built home located on a quiet cul-de-sac in the heart of Newton, sitting on a generous 6,563 sq ft lot with approx 4,000 sq ft finished living space. This well-designed residence features a rare layout with 5 bedrooms upstairs, including 3 ensuites (2 with Jacuzzi tubs) & Jack & Jill bathroom, ideal for large families. The main floor offers spacious living & dining area, cozy family room, main floor bathroom, spice kitchen & double garage. Enjoy added convenience with walk-in closets in 3 bedrooms. The home also includes a 2-bed basement suite with a separate entrance & laundry, providing a perfect mortgage helper. Located close to all major amenities, schools, parks, & transit, this home combines comfort, functionality & prime location in one exceptional package. (id:60626)
Nationwide Realty Corp.
38 York
Kingsville, Ontario
An extraordinary custom-designed 2 sty by luxury renowned home builder, Wescon Builders. Every aspect of this residence showcases unparalleled function, craftsmanship & luxurious features. With almost 2600sf on the main floor, you will be at awe with the enriched space filled by natural light from the abundance of windows, powder room off the foyer, open living and dining spanning over 34', a primary bedroom w/ spa-like ensuite and grand walk-in closet, glass-walled office, a gourmet kitchen that leads to a large covered patio with fireplace, walk-in pantry, oversized laundry just off the mudroom. 2nd floor features 3 bedrooms 2 full baths including a junior suite. Fully finished basement with large family/entertaining area, 2 bedrooms, a cigar lounge, and full bathroom. Immerse yourself in over 6100sf of lavishness that is one-of-a-kind. Appliance & landscape packages available for a complete move-in ready experience! (id:60626)
Keller Williams Lifestyles Realty
1203 - 58 Marine Parade Drive
Toronto, Ontario
This 1203 unit is one of the best Unit, looks like a Penthouse floor unit with an area of 1,549 square feet suite and 201 square feet balcony, directly facing Lake Ontario, with a floor height of 310 cm and a regular area close to a rectangle. This is one unit among the 200 units in the entire building that meets the above conditions.This unit is a severely scarce unit,no sales records have been found for the 03 unit on the same side of this building in the past 10 years.A Breathtaking Waterfront Building ,At The Lake With Spectacular Unobstructed 180 Degree wide View Of Downtown Skyline and Ontario Lakeview, Enjoy spectacular sunrise/ Sunset..2 Bedrm plus One big Den and 2 full Washrooms, 9Ft Ceilings Bright Open Concept Living & Dining Room. Gourmet Kitchen with lots of Cabinetry, Granite Counter. Huge Master Bedroom W/ W/I Closet & Ensuite Bath W/ His & Hers Vanities, Soaker Tub & Shower. Large Den Can Be Used As Home Office Or Bedroom. one End park lot .Resort Style Amenities Has 24hr Security, Gym, Party Room, Guest Suites & Much More!!! (id:60626)
Homelife Landmark Realty Inc.

