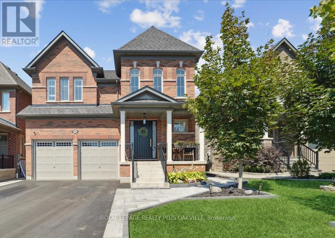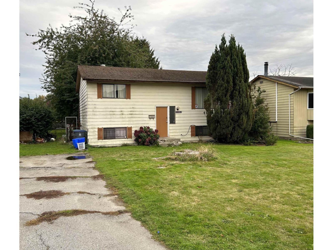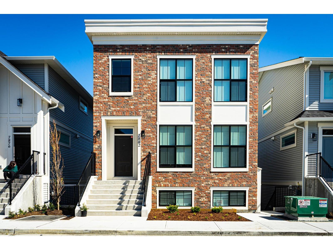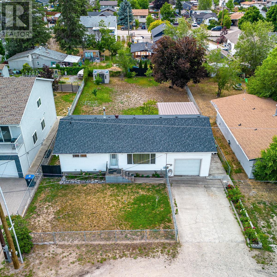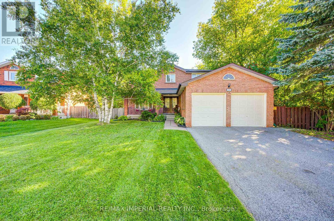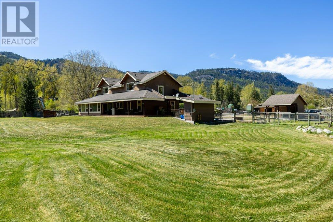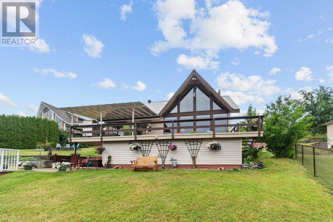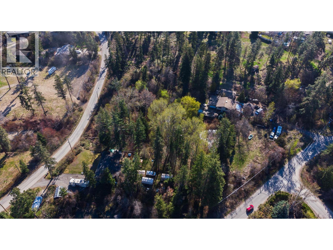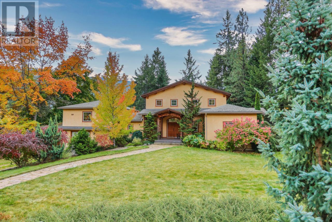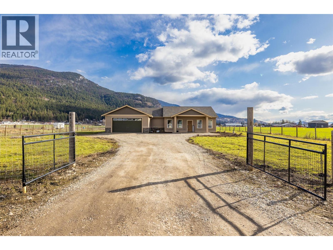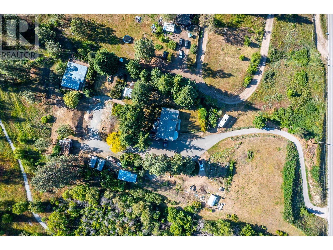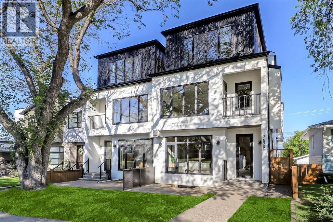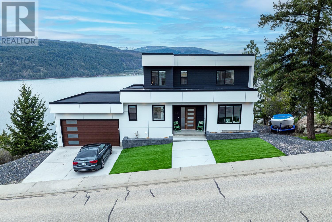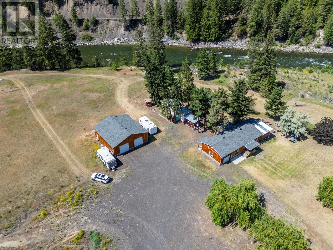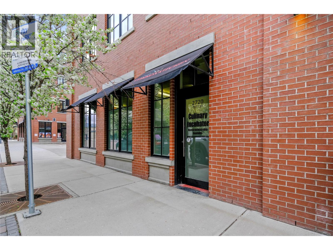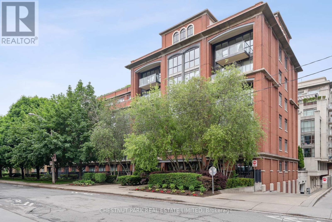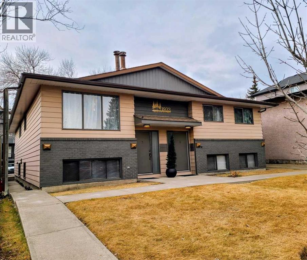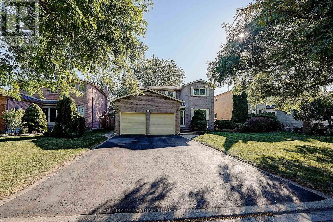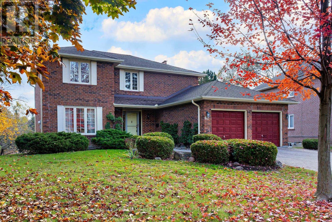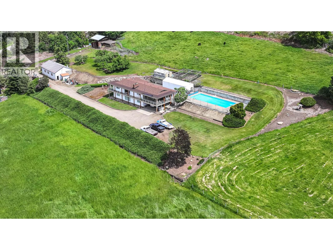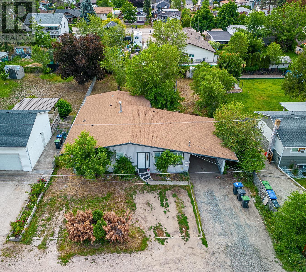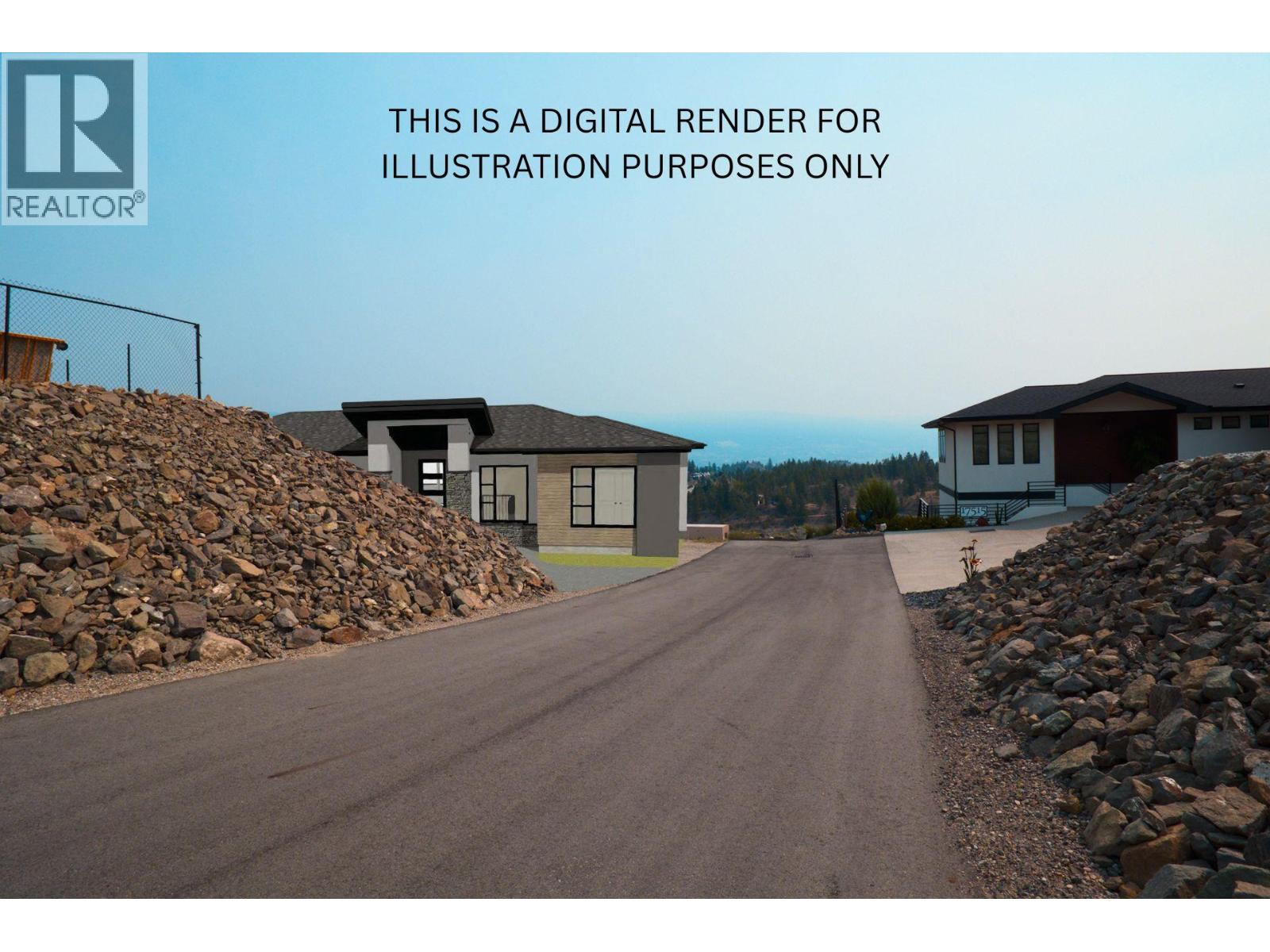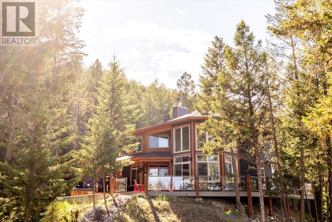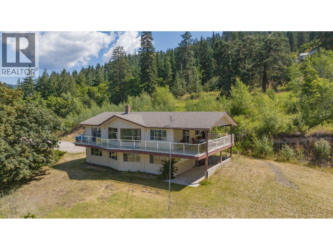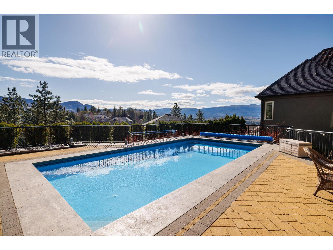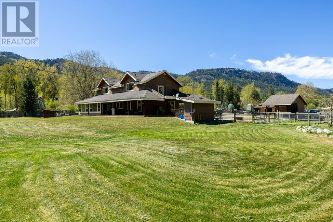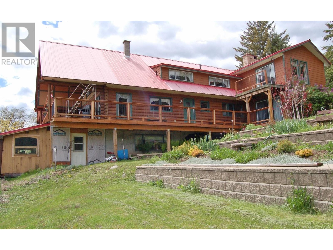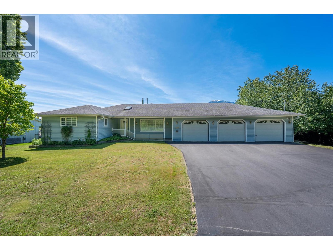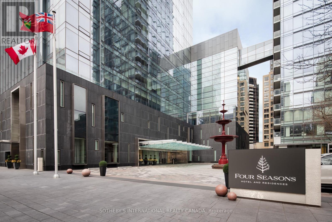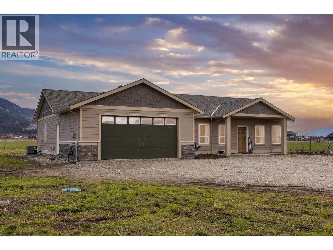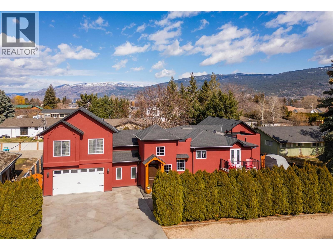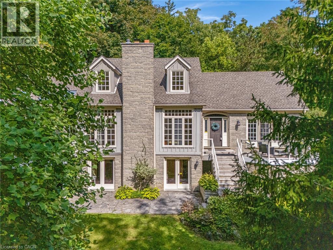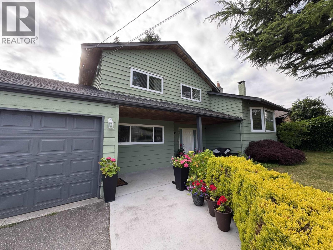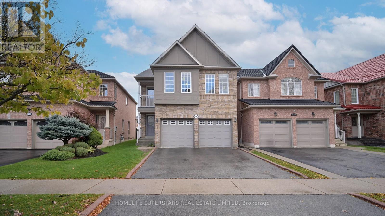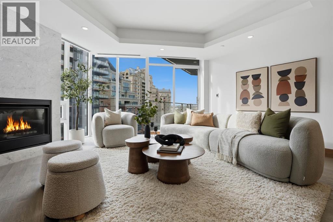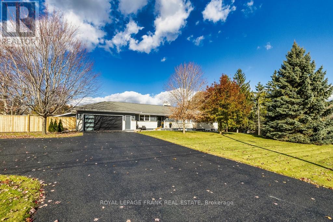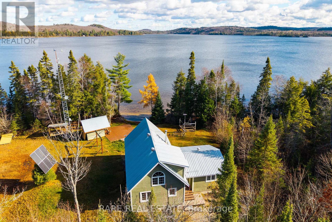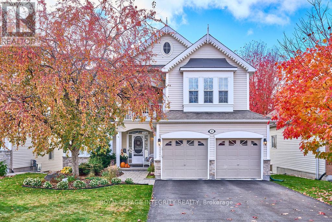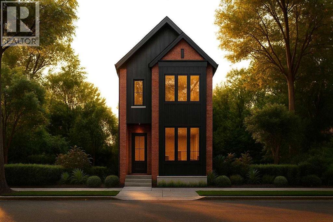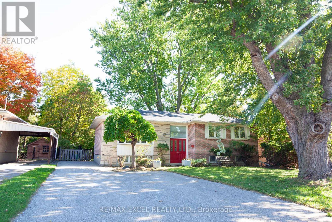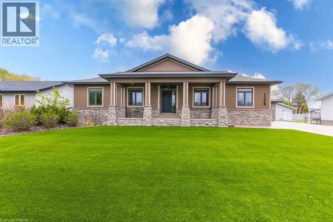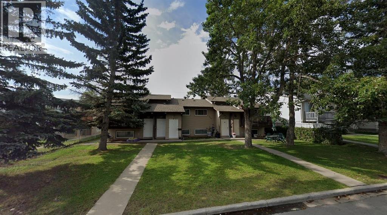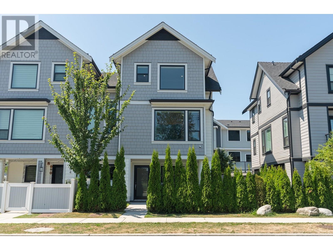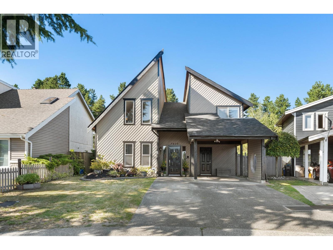40 Soltys Drive
Whitby, Ontario
Welcome to a home where elegant design meets the heart of family living. This impressive 2-storey brick home blends modern sophistication with thoughtful comfort - perfect for growing families. Step inside and be greeted by soaring ceilings, rich oak floors, and custom features such as grand staircase, feature walls and wood accent designs that sets a tone of quiet luxury. The open-concept layout flows beautifully from the living and dining areas into the chef-inspired kitchen - the heart of the home. Featuring imported quartzite stone, premium appliances, and a large island, it's ideal for shared meals, festive cooking, and effortless entertaining. Upstairs, the primary suite offers a peaceful escape with double doors, custom his-and-her closets, and a spa-style ensuite featuring double sinks, a frameless glass shower, and a deep soaker tub. Three additional spacious bedrooms provide plenty of room for kids, guests, or extended family, while a cozy reading nook offers a calm retreat or open concept study/office space. Custom closets and storage, elegant designed laundry room with bamboo counter tops, custom cabinetry and flooring. Professionally designed outdoor spaces extend your living area - with a stone patio, custom fencing, wood planters, and a custom built shed perfect for storage. Inside access to the double garage, main-floor laundry, and over 1,000 sq. ft. of lower-level potential make everyday life both practical and flexible. Located in sought-after West Whitby, this home offers easy access to Hwy 407, 401, and 412, top-rated Durham schools, and nearby parks, trails, and shopping. A truly special home where modern living and family tradition come together beautifully. (id:60626)
Royal LePage Realty Plus Oakville
13854 89a Avenue
Surrey, British Columbia
Prime Location - Fantastic Opportunity! Build your dream home! This is a wonderful property on a peaceful street within a lovely enclave, surrounded by beautiful homes in the sought-after Bear Creek-Green Timbers area. This spacious lot measures just over 7,900 sq. ft. and is conveniently situated steps from Bear Creek Park, with easy access to shops, dining, transit, and schools. The property is offered "As Is, Where Is," below assessed value and has been professionally measured by Excelsior at 1,588 sq. ft. Buyers should verify all details independently. Call for your private viewing! (id:60626)
RE/MAX Crest Realty
7882 Cedarbrook Road, Lower Landing
Chilliwack, British Columbia
Living in the main house and collects $4300 in month rent! Discover this stunning property with up to 4 income streams in a picturesque, master-planned community surrounded by breathtaking mountain views. Built with exceptional quality and modern design, this residence offers both durability and style. Featuring 3 rental suites"-a carriage home above the detached garage, a basement suite and a bachelor suite "- it's an ideal opportunity for investment or multigenerational living. The main home boasts 5 bedrooms (including a versatile rec room), a spacious primary with walk-in closet and spa-inspired ensuite, plus 2 additional bathrooms. Enjoy an abundance of natural light from west-facing windows in the living room and relax in your east-facing backyard. (id:60626)
RE/MAX City Realty
390 Asher Road
Kelowna, British Columbia
Presenting an exceptional land assembly with amazing potential for a 6 to 9 storey multifamily building and the opportunity to do a rental-purposed build. Located within 400 meters of a major transit exchange, this site qualifies for parking exemptions, enhancing development efficiency and affordability. With favorable zoning and strong population growth, the site is ideally positioned to meet Kelowna’s rising housing demand. Proximity to key amenities—including schools, shopping, parks, and UBCO this is a chance for developers and investors to capitalize on a high-density project in one of Kelowna’s fastest-growing urban neighborhoods. (id:60626)
Exp Realty (Kelowna)
1060 Walton Avenue N
North Perth, Ontario
Welcome to an extraordinary expression of modern luxury, where architectural elegance & functional design merge seamlessly. This bespoke Cailor Homes creation has been crafted w/ impeccable detail & high-end finishes throughout, Situated on a one of a kind secluded tree lined lot. Step into the grand foyer, where soaring ceilings & expansive windows bathe the space in natural light. A breathtaking floating staircase w/ sleek glass railings serves as a striking architectural centerpiece. Designed for both productivity & style, the home office is enclosed w/ frameless glass doors, creating a bright, sophisticated workspace. The open-concept kitchen & dining area is an entertainers dream. Wrapped in custom white oak cabinetry & quartz countertops, the chefs kitchen features a hidden butlers pantry for seamless storage & prep. Adjacent, the mudroom/laundry room offers convenient garage access. While dining, admire the frameless glass wine display, a showstopping focal point. Pour a glass & unwind in the living area, where a quartz fireplace & media wall set the tone for cozy, refined evenings. Ascending the sculptural floating staircase, the upper level unveils four spacious bedrooms, each a private retreat w/ a spa-inspired ensuite, heated tile flooring & walk-in closets. The primary suite is a true sanctuary, featuring a private balcony, and serene ensuite w/ a dual-control steam shower & designer soaker tub. The fully finished lower level extends the homes luxury, featuring an airy bedroom, full bath & oversized windows flooding the space w/ light. Step outside to your backyard oasis, complete w/ a custom outdoor kitchen under a sleek covered patio. (id:60626)
Exp Realty
147 Millard Street
Whitchurch-Stouffville, Ontario
Welcome To This Beautifully Maintained 5 Bedrooms Home in Heart Of Stouffville , It sits on an oversized lot with stunning, landscaped gardens. The updated kitchen features ample counter space, generous storage, and a bright eat-in area that flows seamlessly into the spacious family room, complete with a gas fireplace and large windows. Hardwood Floor Through-Out. Master-Ensuite With Frameless glass shower. The Finished Walk-Out Basement Offers Additional Living Space With a Kitchen And A Bedroom. Large space in te backyard for outdoor relaxation. Also Close to all amenities, schools, parks, trails, golf courses, and more. (id:60626)
RE/MAX Imperial Realty Inc.
3850 Blythe-Rhone Road
Westbridge, British Columbia
**Equestrian Paradise Along the Kettle River & KVR Trail – Westbridge/Christian Valley, BC** Discover the ultimate West Boundary acreage—a turn-key equestrian property and hobby farm located along the scenic Kettle River and directly bordering the KVR Trail. Ideal for horse lovers, outdoor enthusiasts, and those seeking a peaceful rural lifestyle in British Columbia, this one-of-a-kind property blends privacy, functionality, and high-end comfort in a truly breathtaking setting. The main home was extensively renovated with a second-storey addition in 2010, combining rustic character with thoughtful luxury. Features include custom birch cabinetry, granite countertops, a hammered copper sink, a pull-out coffee bar, and handcrafted live-edge stairs with intricate detailing. Step outside onto the 3/4 wraparound deck to enjoy panoramic views and fresh country air—perfect for relaxing or entertaining. This riverfront farm property sits on 30+ acres of fully fenced pastureland, complete with a professionally built 120x185' lit riding arena, multiple barns, a horse shelter, and two kilometers of direct Kettle River frontage. Outbuildings include a heated 32x40 shop, a private guest suite, a wood-fired sauna, and heated dog pens. The land is serviced by two high-capacity wells, underground irrigation, and an automatic gated entry with full security system for rural living. Located in the heart of the West Boundary region, just one hour from Grand Forks, Osoyoos, and Kelowna, this move-in ready equestrian acreage offers an unbeatable combination of land, lifestyle, and location. With endless trails, fishing spots, and year-round recreation at your doorstep, this is a rare opportunity to own a premier BC farm property in a nature-lover’s paradise. (id:60626)
Cir Realty
2504 Blind Bay Road
Blind Bay, British Columbia
UNIQUE OPPORTUNITY TO BUY THIS SEMI-LAKESHORE PROPERTY LOCATED IN BLIND BAY ACROSS FROM BAYSIDE MARINA. Properties like this don't come up very often. 1.01 acres directly across from Shuswap Lake featuring a 4 bedroom plus den home, extra large garage with plenty of room for 2 cars and a large workshop area, separate garage for a boat or your other toys, RV parking plus so much more. This home offers an A-frame style main living room with gas fireplace that lets you take in the gorgeous lake and mountain views. In addition the main floor has 2 bedrooms, a bathroom and eat-in kitchen with access to the large partially covered deck overlooking the lake and marina. The loft includes a bedroom, bathroom, a den and family room with the same amazing views. The large lot includes a possible garden area and fruit trees. This home and property is only limited by your imagination. Perfect year round residence or recreational property. Close to all the local amenities. (id:60626)
Exp Realty
3281 Hall Road
Kelowna, British Columbia
Stunning 4.17 Acre property with access off of both Hall and Dunsmuir Road. Priced much below current assesed land only value.This property is ideally situated in the parklike area of Hall Road. Only 7 minutes drive to the Orchard Park Mall, and 5 minutes to the Lower Mission Shopping District. The home adds no value to the property but it is currently rented. This gently rolling property offers many areas to build your estate home, horse paddocks and workshop or garages. The current home is on septic, but the newly installed sewer is directly across Hall road with the ability to connect. The house does not add value to the property. The property could be purchased in combination with 3297 Hall Road and 2415 Dunsmuir Road for a total of 7.32 Acres. Please do not walk the property without the listing agent present. (id:60626)
Coldwell Banker Horizon Realty
3179 Heddle Road
Nelson, British Columbia
Welcome to 3179 Heddle Road. This custom crafted timber frame home features spectacular ~24 foot vaults and rests on a beautifully landscaped, level 1.25 acre lot just 15 minutes from Nelson on the North Shore of Kootenay Lake. The home offers a nice open floor plan and plenty of living area that includes 5-6 bedrooms and 5 bathrooms. Nice quality finishes complement this post and beam structure with arched windows, hardwood and ceramic tile flooring throughout, and a gourmet kitchen with island open to the living and dining rooms and deck area. There is a spacious double garage with a fully contained studio guest suite above. There is a nice forest area at the back of the property. The size and dimensions of rooms are approximate. Now priced under BC Assessed value this home is an outstanding value for a buyer looking for plenty of high quality finished space for a large or extended family or a combination of home and short term rental, secondary suite and/or office. (id:60626)
Coldwell Banker Rosling Real Estate (Nelson)
2411 Harding Road
Spallumcheen, British Columbia
Seize the chance to embrace the Armstrong lifestyle with this remarkable 9.95-acre property, offering a perfect blend of tranquil country living and close proximity to town amenities. Set on flat, fully usable land, this expansive acreage is a dream for horse enthusiasts or anyone craving wide-open spaces, privacy, and breathtaking views under vast skies. Whether you envision a thriving equestrian estate or a retreat, this property delivers the space. This newer, freshly painted rancher-style home combines modern elegance with timeless farmhouse charm. With 3 spacious bedrooms and 3 bathrooms, it offers comfort and style for the whole family. Designed for accessibility, this wheelchair-adapted home seamlessly connects to inviting outdoor living spaces, perfect for quiet mornings on the sunlit patio with panoramic countryside views. The open layout and abundant light create a warm, welcoming atmosphere for all. Equestrian dreams come alive with a permitted barn, thoughtfully built with a concrete surround foundation for easy conversion into a stunning standalone home or suite. Equipped with a separate hydro meter, it requires only a septic system to complete the transformation. The barn includes 3 stalls, ample storage, and a large riding arena, ideal for training or turnout. The flat land is perfect for horses to roam and graze. Note that some fence panelling is not included. For added versatility, the garage can be converted into a separate suite, offering potential for additional living space or rental income. This property isn’t just a home, it’s a lifestyle, designed for both people and animals. From serene sunrises to starry nights, this acreage invites you to create your ultimate rural retreat. (id:60626)
RE/MAX Vernon
10750 Highway 97 Highway
Lake Country, British Columbia
**Incredible Opportunity in Lake Country** Set on 2.58 private, panoramic acres with breathtaking views of Wood Lake and the surrounding mountains, this one-of-a-kind property offers a rare combination of residential living and income-generating potential. Ideally located along the highway for maximum visibility and access, the property is currently home to a successful, easy-to-manage dog and cat kennel business. Perfect for those looking to work from home in the stunning Okanagan. The residence features four bedrooms and two full bathrooms across two levels. The main floor includes two bedrooms plus a spacious third living area that could easily convert to a fifth bedroom or home office. The walk-out basement offers two additional bedrooms, a large storage area, a workshop/garage and a separate entrance. Ideal for extended family or future suite potential. This property offers low operating costs, strong business potential and even future development possibilities, making it an exceptional investment. Financial statements are available upon request for serious buyers. Whether you're seeking a private acreage, a thriving home-based business or long-term development value - this property checks every box. Contact your Agent or the Listing Agent today for an information package or to schedule a private viewing. (id:60626)
Stonehaus Realty (Kelowna)
2838 34 Street Sw
Calgary, Alberta
Tile detailing, modern finishes, designer lighting package, upgraded German-made KULU windows & doors…it’s everything you’re looking for in a luxury 3-STOREY SEMI-DETACHED INFILL! Now MOVE-IN READY, this designer home is located just off 26th Ave in the heart of Killarney – the ideal location for your new family home! The main floor opens into a welcoming foyer w/ built-in closet & bench, offering views into the spacious living room w/ a gas fireplace w/ full-height tile, as well as a stunning wood-panelled feature wall. Beautiful oak hardwood flooring leads you into the open-concept kitchen – fully equipped w/ an oversized island w/ quartz countertop, timeless shaker-style cabinetry w/ numerous lower drawers, & a contemporary flat-panel built-in cabinetry pantry. The designer kitchen is nicely finished w/ a full stainless steel appliance package, complete w/ a panelled French door refrigerator, a built-in wall oven & microwave, a gas cooktop w/ pot filler, & a built-in dishwasher. The custom built-ins continue into the dedicated dining room, w/ open shelving & lower cabinets w/ quartz counter for everyday convenience. Step out onto the back deck through the rear mudroom, complete w/ a built-in bench, coat cabinet, & tile flooring. Before you head upstairs, the stylish powder room is tucked away w/ a beautiful skirted vanity & vessel sink.Up the bright stairwell w/ glass wall awaits the primary suite – as sleek & modern as the rest of the home, w/ oversized windows, a private balcony w/ KULU door, & an extra-large walk-in closet! The chic ensuite features a dual vanity w/ a quartz countertop & a bank of lower drawers, a freestanding soaker tub, & a stand-up shower w/ full glass walls, rain showerhead, & bench. Two secondary bedrooms share the main 4-pc bath & the laundry room features a sink, upper cabinetry, hanging rod, tile backsplash, & a folding counter.A luxury home isn’t complete without a THIRD FLOOR LOFT, & this space has not been overlooked. More ove rsized windows bring in lots of natural light, shining across a spacious rec area w/ gas fireplace, full wet bar w/ extended quartz countertop, bar sink, & statement open shelving. A lovely sitting area w/ built-in desk overlooks the COVERED BALCONY & of course, there’s a full bath w/ fully tiled shower, too.The living space continues into the basement, w/ a full wet bar w/ quartz island, dual basin sink, & a designer tile floor, w/ a large family room, built-in media centre, a glass walled home gym w/ sports flooring, a 4th bedroom, & a full 4-pc bath. Killarney offers the perfect balance of community & convenience. From here, you’re within walking distance to Glendale School, Killarney School, & Bishop Carroll High. Westbrook Mall & the CTrain are only 5 minutes away, making downtown access effortless. The Killarney Aquatic & Recreation Centre, Optimist Athletic Park, & Shaganappi Golf Course are all nearby. Call to view today! (id:60626)
RE/MAX House Of Real Estate
40 Kestrel Place Unit# 12
Vernon, British Columbia
Welcome to your dream home in the sought-after Kestrel Estates, where luxury meets lakeside living. Built in 2023, this beautifully crafted 3-bedroom, 2.5-bathroom home plus den offers a perfect blend of modern design and comfort. The bright and airy open-concept kitchen and living area are framed by expansive windows, offering stunning panoramic views of Okanagan Lake. Step outside and enjoy the perks of being part of the Lakeview Estates Community Association which offers access to a private beach, boat launch, dock and swim area—everything you need for the ultimate Okanagan lifestyle summer. Additional features include a spacious double car garage, ample parking and generous storage throughout. Whether you're entertaining guests or enjoying a quiet evening soaking in the views, this home is designed to impress. Don’t miss this rare opportunity to own a slice of paradise with unbeatable lake access and modern elegance. (id:60626)
Exp Realty (Kelowna)
6097 Highway 3
Hedley, British Columbia
Welcome home to nearly twenty acres of riverfront land set on the banks of the Similkameen, among the breathtaking natural beauty of Hedley. Surrounded by mountain views and mature trees, this is a haven for outdoor enthusiasts, offering opportunities for hiking, fishing, kayaking, or exploring ATV trails. Whether you’re watching the sun set over the river from your covered deck, or cozying up by the fire, this property offers a four-season experience unlike any other. The property includes multiple structures to suit a variety of lifestyles or business visions. The main residence is fully renovated with an attached garage, and an additional modular home offers two bedrooms with sleeping space for up to five, ideal for guests, short-term rentals, or extended family stays. A separate “sleep shack,” offers a private queen suite, adding rustic charming for visitors. For hobbyists, the detached two-bay workshop, with oversized RV doors, offers abundant space for storage, projects, or recreational vehicles. The property is also well-suited for a boutique BnB, nature-focused retreat, or multigenerational compound, with ample parking, open space, and flexibility to expand or cultivate your ideal homestead. Located just 30 minutes from Princeton and only an hour from the vibrant communities of Penticton and Osoyoos, this riverside sanctuary provides the best of both worlds, unmatched tranquility with easy access to amenities, wineries, and adventure. Whether you're envisioning a peaceful full-time residence, a seasonal escape, or a revenue-generating retreat, this remarkable property offers endless potential in one of BC’s most captivating natural landscapes. (id:60626)
Sotheby's International Realty Canada
2720 Tutt Street
Kelowna, British Columbia
A one-of-a-kind opportunity for a commercial owner-operator or investor to purchase a versatile strata unit in the heart of South Pandosy. This prime street-front property is nestled in a highly desirable area known for its growing high density of professional services, making it the ideal location for businesses such as lawyers, accountants, financial planners, and more. Spanning 1,678 sq. ft, this unit offers flexibility to suit your business needs. One side features one large space that can be divided into two separate spaces, each boasting its own entrance. With 3 individual ground-level entrances directly off Tutt Street and Osprey Ave, the entire strata unit could function as 3 spaces or 1 large cohesive area. Currently equipped with a custom-made commercial kitchen, the space is turnkey and ready for use but can also be repurposed for any business within the UC5 zoning, including child care, medical office or food use, to name a few. The purchaser will have access to 1,020 sq. ft of usable space. The remaining 658 sq. ft is leased to a tenant until 2028, providing a steady income stream that covers expenses and allows you to focus on your business growth. 3 designated parking stalls and additional parking available in the area. Strata fees are currently $1,239.51/month. Why lease when you can own a piece of a sought-after, Worman-built building in an iconic part of town? **Interior photos have been modified as renderings to show the space without kitchen equipment.** (id:60626)
Coldwell Banker Horizon Realty
201 - 11 Soho Street
Toronto, Ontario
RARELY AVAILABLE: THE PHOEBE ON QUEEN: Nestled in Toronto's most vibrant Queen West District known for its electric vibe, charm, unique shops art galleries and culinary scene this updated 3 bedroom, 2 full baths condo offers a seamless blend of style, convenience, along with a real sense of privacy. Located on a green leafy side street a hidden gem, yet a short stroll to the excitement on Queen.St. a 2 minute walk to Transit (NEW FLOORS ON NOVEMBER 8 ).The interior features updated kitchen and bathes, new hardwood floors, a clean open contemporary design. 2 built-in Murphy beds free up valuable space allowing for any room to have a dual purpose: a guest room, a music room, a gym or a studio. Integrated cabinetry & shelving offering much more storage, comfort & style. All Murphy beds can be removed to accommodate a regular bed without disturbing the cabinetry. Walk out to an oversized west facing balcony which offers natural light, a green view to be enjoyed with your morning coffee or evening glass of wine. The addition of a locker and 3 parking spots adds considerable value (2 parking spots are rented out providing additional income). Whether upsizing or downsizing, investing or looking for a turn key home in one of Toronto's most exciting neighbourhoods this condo offers exceptional value and lifestyle. (id:60626)
Chestnut Park Real Estate Limited
1933 25 Street Sw
Calgary, Alberta
For more information, please click the "More Information" button. Great opportunity to own a fourplex in the highly sought-after community of Killarney. This bi-level style building features two upper and two lower separate living accommodations, each with a separate entrance, offering privacy and convenience for all residents. Every unit includes three bedrooms and 1.5 bathrooms, spanning spacious living area with a cozy fireplace and in-suite laundry for added comfort. All utilities are separately metered, ensuring ease of management for the owner. The property is ideally situated on a beautiful, quiet, and tree-lined street with close proximity to downtown amenities. Please note that this property was originally built as a fourplex—it is not a converted duplex. The property is currently under renovation, maintaining its charm while adding modern updates. An exceptional investment opportunity in the heart of South Calgary! This purpose-built fourplex offers strong rental potential, future redevelopment possibilities, and an unbeatable location just minutes from downtown, Marda Loop, and vibrant 17th Avenue. (id:60626)
Easy List Realty
27 Sawyer Crescent
Markham, Ontario
Beautifully maintained original-owner family home located on a private street in desirable Markham Village! Set on a premium oversized lot (approximately 140 ft deep) within a quiet, sought-after enclave, this charming 4-bedroom, 4-bathroom residence offers the perfect blend of comfort, space, and modern living. Step inside to find a bright and inviting main floor featuring hardwood floors throughout and a spacious, functional layout. The modern kitchen boasts granite countertops, stainless steel appliances, pot lights, and a sunny eat-in area with a walkout to a large backyard deck - ideal for relaxing or entertaining. A mudroom with a separate side entrance and main floor laundry adds everyday convenience. Upstairs, the primary suite provides a peaceful retreat with a walk-in closet and a 4-piece ensuite bathroom. The finished basement offers incredible flexibility, featuring a second kitchen, full bathroom, and two additional rooms - perfect for extended family, guests, or a private home office setup. Outside, enjoy your own private backyard oasis with a spacious deck, lush mature landscaping, and a garden shed. Situated in a quiet, family-friendly neighborhood, this home is close to top-rated schools, shops, restaurants, parks, and transit, making it the ideal choice for families seeking comfort, privacy, and convenience. (id:60626)
Century 21 Leading Edge Realty Inc.
62 Devlin Place
Aurora, Ontario
Welcome to one of Aurora's most private enclaves. A quiet pocket of only 29 homes. No through street! So desired a location that only 9 homes have sold on Devlin Place in the past 10 years. If you know, you know!! No neighbours behind. Mature treed lot with stunning appeal and privacy. The ultimate Aurora location. Much loved by the original owner. And now, it's time for you and your family to create lasting memories. *** 2,300+ sq ft main and second PLUS 1,000+ sq ft of finished walk-out basement. *** Traditional center hall plan. Living and dining one side. Family room other side (with W/O to deck). Plus the massive kitchen and breakfast area (with another W/O to deck). *** Upstairs provides an abundance of bedroom space. 4 total bedrooms. Spacious Primary with large ensuite. *** Basement provides two large rec room spaces - one with fireplace and W/O to backyard. Two rec rooms... add a 5th bedroom. Options galore. Large furnace room AND the bonus mud room area with another W/O to the yard. Good-sized cantina, large additional storage closet, plus 2-piece bath. *** Private backyard overlooks greenbelt/ravine. The spacious upper deck with composite decking is an incredible spot for morning coffee or a quiet evening under the stars. *** In the heart of the famed Aurora Highlands community. Walk to elementary and high school. Close to parks, shopping, dining. Easy access to public transit. Walk in and just imagine your new custom renovation. Top to bottom - make it your own for years to come. For those in the know, Devlin Place is a special community of private enclave homes and no through traffic. This home is a must-see to create something special for your family for years to come. WELCOME HOME!! *** (Please note some photos are virtually staged.) (id:60626)
Keller Williams Referred Urban Realty
5541 Dixon Dam Road
Vernon, British Columbia
9.45 acre farm property with 4 bed / 3 bath home in the North BX area of Vernon. Enjoy the great valley and lake views from the large sunroom (21'x 25') with floor to ceiling windows. The home has much to offer, 3 bedrms. on the main level with the primary bedroom having a 3 pce. ensuite bath. Country kitchen with island, and a sunken living room with stone fireplace with gas insert. Downstairs is where you will find the 1 bed/1 bath in-law suite with separate entrance. Laundry is on this level as well as the mechanical room with the gas boiler for radiant heating of the home. Outside is the 20'x50' inground pool to enjoy our Okanagan summers. Farm buildings include heated/insulated Shop (27'x 54'), heated Greenhouse (12'x20'), Haybarn ( 30'x40'), Machine Shed (24'x28'), Coverall (14'x 37'), fenced Garden area (23'x30') and cattle sort pens with a lean-to. The property is irrigated with Greater Vernon Water (GVW) with 3.01 hectares of allocation. (id:60626)
Royal LePage Downtown Realty
410 Asher Road
Kelowna, British Columbia
Presenting an exceptional land assembly with amazing potential for a 6 to 9 storey multifamily building and the opportunity to do a rental-purposed build. Located within 400 meters of a major transit exchange, this site qualifies for parking exemptions, enhancing development efficiency and affordability. With favorable zoning and strong population growth, the site is ideally positioned to meet Kelowna’s rising housing demand. Proximity to key amenities—including schools, shopping, parks, and UBCO this is a chance for developers and investors to capitalize on a high-density project in one of Kelowna’s fastest-growing urban neighborhoods. (id:60626)
Exp Realty (Kelowna)
17523 Sanborn Street
Summerland, British Columbia
This ""to be built"" house can be on this large lot with unobstructed lake views in the Okanagan’s finest new development—Hunters Hill. This is your chance to create your customized home from the ground up, perfect for those seeking a vibrant Okanagan lifestyle that balances spacious, fully serviced homesites with more than 80 acres of preserved greenspace AND neighboring hundreds of acres of natural Crown Land with hiking & biking trails. This thoughtfully designed 3-bedroom, 3-bathroom home can feature 2,742 sq ft of open-concept living, designed to maximize the lake and vineyard views. With construction yet to begin, you’ll have the final say on finishes, features, and modifications to suit your style. Please note: This is a vacant lot with a custom home to be built. The permit and construction process begins upon finalization of your choices and contract with the Qualified builder, Edgehill Homes. (id:60626)
Rennie & Associates Realty Ltd.
10750 Highway 97 Highway
Lake Country, British Columbia
**Incredible Opportunity in Lake Country** Set on 2.58 private, panoramic acres with breathtaking views of Wood Lake and the surrounding mountains, this one-of-a-kind property offers a rare combination of residential living and income-generating potential. Ideally located along the highway for maximum visibility and access, the property is currently home to a successful, easy-to-manage dog and cat kennel business. Perfect for those looking to work from home in the stunning Okanagan. The residence features four bedrooms and two full bathrooms across two levels. The main floor includes two bedrooms plus a spacious third living area that could easily convert to a fifth bedroom or home office. The walk-out basement offers two additional bedrooms, a large storage area, a workshop/garage and a separate entrance. Ideal for extended family or future suite potential. This property offers low operating costs, strong business potential and even future development possibilities, making it an exceptional investment. Financial statements are available upon request for serious buyers. Whether you're seeking a private acreage, a thriving home-based business or long-term development value - this property checks every box. Contact your Agent or the Listing Agent today for an information package or to schedule a private viewing. (id:60626)
Stonehaus Realty (Kelowna)
9942 Osprey Landing Drive
Wardner, British Columbia
Absolutely STUNNING home in Osprey Landing! Custom-built and lovingly maintained by the original owners, this exceptional property is tucked away in the trees on over 3 acres of land—offering privacy, tranquility, and breathtaking views. The main floor features a well-appointed kitchen and a spacious dining area, anchored by a striking double-sided wood-burning fireplace with propane assist. On the other side, the living room shines as the crown jewel of the home, showcasing a soaring double-height ceiling and floor-to-ceiling windows that flood the space with natural light and frame spectacular views. Step outside to a beautiful wraparound deck accessible from the dining room, living room, laundry room, and main entrance—perfect for indoor-outdoor living. The main floor also includes the generous primary bedroom, complete with ample closet space and a luxurious ensuite featuring a steam shower. Upstairs, you'll find two large bedrooms, a full bathroom, and a bright landing that overlooks the living area—allowing light and views to carry throughout the upper floor. Outside, enjoy a saltwater hot tub, sauna, fire pit, bike trails, and endless peace and quiet. The detached two-car garage includes a finished bonus space above, ideal as a rec room, guest suite, or extra storage. Just a short walk to the lake and nestled in a wonderful community, this home is perfect as a recreational getaway or a full-time residence. Come see it for yourself! (id:60626)
RE/MAX Elk Valley Realty
4587 Briggs Road
Vernon, British Columbia
Stunning acreage with sweeping views of the Vernon Valley and Okanagan Lake, ideally perched in the sought-after North BX. Tucked away on a quiet, dead-end road, this private 8-acre property offers a mix of rolling hills, open clearings, and mature trees. The home is a daylight, grade-level entry design. Upstairs, the kitchen provides ample storage and flows seamlessly into the dining and living areas. From the dining room, step onto the covered wraparound deck and take in the gorgeous lake views. The living room features a wood ceiling with beam accents and large picture windows that perfectly frame the scenery. The primary bedroom offers direct access to the view-side patio, along with a walk-through closet and ensuite. A second bedroom and full bathroom complete the main level. Downstairs, you’ll find an expansive family room with large windows, abundant storage, and excellent suite potential—ready for your ideas. Zoned for a duplex or secondary residence, the property also includes a pole barn for storage. With plenty of space to explore, you’ll find both private treed areas and open spots ideal for building a secondary home.T his is a rare opportunity to own a peaceful acreage in a prime North BX location with endless possibilities. (id:60626)
Coldwell Banker Executives Realty
2376 Nahanni Court
Kelowna, British Columbia
Stunning and sophisticated estate-like property blends timeless architectural grandeur with modern features. This Tuscan-style property features a layout that includes 6 bedrooms, 4 bathrooms, a gourmet kitchen and multiple living areas. Enjoy the private and luxurious primary suite with a walk-in closet and ensuite with a slipper tub and mountain views. The exterior boasts a stucco and brick facade with wrought iron details, a distinctive roofline, and a large yard with an apple tree, built-in BBQ, saltwater pool, hot tub, and shed. Enjoy relaxing or entertaining in the private oasis backyard with serene mountain views from the pool, or explore the trail network nearby. With custom finishes, vaulted ceilings, skylights, hardwood floors, and granite countertops, this home offers a luxurious lifestyle in a central location close to amenities. This home is also suite-able and is licensed for a B & B. (id:60626)
2 Percent Realty Interior Inc.
3850 Blythe-Rhone Road
Westbridge, British Columbia
Welcome to a one-of-a-kind equestrian and recreational paradise in the heart of BC’s West Boundary region—where riverfront serenity meets ranch-style luxury. Set on over 30 fully fenced acres along the picturesque Kettle River and directly bordering the Kettle Valley Rail (KVR) Trail, this meticulously maintained acreage is ideal for horse lovers, hobby farmers, and outdoor enthusiasts seeking the ultimate rural lifestyle. The extensively renovated main home blends rustic warmth with refined finishes—featuring handcrafted birch cabinetry, granite countertops, a hammered copper sink, live-edge woodwork, and a charming pull-out coffee bar. A ¾ wraparound deck offers sweeping views of the surrounding countryside—perfect for morning coffee or evening gatherings. Equestrian infrastructure includes a professionally built 120' x 185' lit riding arena, multiple barns and paddocks, a horse shelter, and nearly 2 km of private Kettle River frontage. Additional outbuildings include a heated 32' x 40' shop, a self-contained guest suite, a wood-fired sauna, and heated dog pens—making it ideal for multi-species animal care, hosting guests, or running a home-based business. Enjoy two high-capacity wells, underground irrigation, an automatic gated entry, and a full security system for peace of mind. Ride, hike, or snowshoe straight from your door onto endless Crown land trails. Located just an hour from Kelowna, Grand Forks, and Osoyoos, this rare offering combines privacy, functionality, and high-end rural living—with all the recreational splendor of the Boundary region at your fingertips. Whether you dream of riding at sunrise, fishing from your backyard, or hosting retreats in a riverside setting, this is a property you need to experience. (id:60626)
Cir Realty
3975 Hardy Mountain Road
Grand Forks, British Columbia
20 plus acre property with log home and unmatched views. With room a growing family or a great B&B, all four bedrooms are large enough to have a sitting area. On one end of the main floor is the kitchen with top end appliances, solid counter-tops, eating and family room with access to the oversize wrap around decks with their stunning views, moving rearward, a main floor bedroom a full bath and then, oversized formal dining and great room with see through fireplace, perfect for lounging and entertaining. Moving to the second floor you arrive at the top of the stairs in the library, office, full bath. A true master suited welcomes with stunning bath, fireplace, and never tiring views from the master suite deck, plus two bedrooms. A crafting area large rec-room with wet bar, wine room, storage and utility complete the lower level with access to the garage and workshop. Heating? The home has Geothermal heating for the upmost in efficiency. Outside are terraced gardens and 20 perfect acres for horses or possible vineyard. Endless possibilities abound. (id:60626)
Discover Border Country Realty
139 Track Street Street E
Revelstoke, British Columbia
Welcome to 139 Track Street East; This spacious, ranch-style home with a full walk-up/out basement sits on an ultra-private lot in the heart of Revelstoke, offering rare functionality and room to grow. Meticulously maintained, this 4bdrm, 3 bath layout features bright, airy living spaces with skylights and numerous thoughtful upgrades for everyday comfort. Step outside to a generous semi-covered deck, ideal for relaxing or entertaining. Major systems are in place, including efficient air conditioning and a state-of-the-art home security camera system. The lower level offers direct access to a triple-plus, 3-automatic door garage, a handyperson’s dream with large workshop and storage areas. The walk-out basement offers great flexibility, with a large living area that includes a 2nd fridge, countertop, sink, and cupboard space. An excellent foundation for finishing a summer kitchen or creating a secondary suite. The backyard is private and peaceful, perfectly positioned to capture panoramic mountain views & nicely landscaped with yard hedge providing noise reduction and windbreaks; neatly bordered garden area, garden shed and outside living space. A short stroll brings you to downtown Revelstoke, where you'll enjoy easy access to local pubs, restaurants, shops, and amenities. Enjoy year-round comfort with efficient AC and take in the panoramic views from the expansive semi-covered deck. Privacy, functionality, and convenience in one exceptional package on .36 of an acre. (id:60626)
RE/MAX Revelstoke Realty
207 - 55 Scollard Street
Toronto, Ontario
Experience world-class living in the heart of Yorkville at an incredible price point. This spacious 1-bedroom, 2-bathroom residence delivers approximately 950 sq.ft. of refined interiors and thoughtfully designed living spaces. The spacious primary suite is a private retreat, featuring a spa-inspired 5-piece ensuite and a custom Poliform closet with sleek mirrored glass doors. The open living and dining area, paired with a chefs kitchen complete with a gas range and top-tier appliances, creates a perfect balance of comfort and sophistication.Residents enjoy the unparalleled lifestyle and white-glove services only the Four Seasons can offer, including 24-hour concierge, valet, fitness centre, and spa accessall just steps to Torontos most exclusive shopping, dining, and cultural landmarks.An unparalleled opportunity to own timeless luxury in one of the city's most coveted addresses. (id:60626)
Sotheby's International Realty Canada
2411 Harding Road
Spallumcheen, British Columbia
Seize the chance to embrace the Armstrong lifestyle with this remarkable 9.95-acre property, offering a perfect blend of tranquil country living and close proximity to town amenities. Set on flat, fully usable land, this expansive acreage is a dream for horse enthusiasts or anyone craving wide-open spaces, privacy, and breathtaking views under vast skies. Whether you envision a thriving equestrian estate or a retreat, this property delivers the space. This newer, freshly painted rancher-style home combines modern elegance with timeless farmhouse charm. With 3 spacious bedrooms and 3 bathrooms, it offers comfort and style for the whole family. Designed for accessibility, this wheelchair-adapted home seamlessly connects to inviting outdoor living spaces, perfect for quiet mornings on the sunlit patio with panoramic countryside views. The open layout and abundant light create a warm, welcoming atmosphere for all. Equestrian dreams come alive with a permitted barn, thoughtfully built with a concrete surround foundation for easy conversion into a stunning standalone home or suite. Equipped with a separate hydro meter, it requires only a septic system to complete the transformation. The barn includes 3 stalls, ample storage, and a large riding arena, ideal for training or turnout. The flat land is perfect for horses to roam and graze. Note that some fence panelling is not included. For added versatility, the garage can be converted into a separate suite, offering potential for additional living space or rental income. This property isn’t just a home, it’s a lifestyle, designed for both people and animals. From serene sunrises to starry nights, this acreage invites you to create your ultimate rural retreat. (id:60626)
RE/MAX Vernon
Advantage Property Management
1506 Johnson Street
Summerland, British Columbia
Located in the highly coveted Trout Creek neighbourhood, this well-maintained home exudes estate-like curb appeal and spans 4,815 sq. ft. on a landscaped 0.25-acre lot. The property features a private fenced backyard, ample parking for RVs, boats, and toys, and multiple outdoor living spaces for relaxation and entertaining. Step inside the inviting foyer to discover warm, spacious living areas that immediately feel like home. The chef-inspired kitchen is a true showpiece with an oversized island, walk-through servery with sink and pantry, gas range, double wall ovens, stand-up freezer, two dishwashers, and stainless steel appliances. It flows seamlessly to the covered deck for effortless indoor-outdoor living. The main level also includes a generous dining area, breakfast nook, and cozy living room. The primary suite offers a spa-like ensuite with dual sinks, a vanity, and a custom-tiled shower, while a second bedroom and versatile bonus room complete this floor. Upstairs, a 530 sq. ft. great room with soaring ceilings is perfect for family gatherings. The lower level—with direct backyard access—features a large rec room, three bedrooms, a full bath, laundry, and a craft room. Unwind in the sauna or soak in the hot tub beneath the covered gazebo. A double garage and workshop complete this rare offering. Ideal for families or multi-generational living, it’s just a short walk to beaches, Okanagan Lake, and Trout Creek Elementary. (id:60626)
Chamberlain Property Group
1060 Walton Avenue
Listowel, Ontario
Welcome to an extraordinary expression of modern luxury, where architectural elegance & functional design merge seamlessly. This bespoke Cailor Homes creation has been crafted w/ impeccable detail & high-end finishes throughout, Situated on a one of a kind secluded tree lined lot. Step into the grand foyer, where soaring ceilings & expansive windows bathe the space in natural light. A breathtaking floating staircase w/ sleek glass railings serves as a striking architectural centerpiece. Designed for both productivity & style, the home office is enclosed w/ frameless glass doors, creating a bright, sophisticated workspace. The open-concept kitchen & dining area is an entertainer’s dream. Wrapped in custom white oak cabinetry & quartz countertops, the chef’s kitchen features a hidden butler’s pantry for seamless storage & prep. Adjacent, the mudroom/laundry room offers convenient garage access. While dining, admire the frameless glass wine display, a showstopping focal point. Pour a glass & unwind in the living area, where a quartz fireplace & media wall set the tone for cozy, refined evenings. Ascending the sculptural floating staircase, the upper level unveils four spacious bedrooms, each a private retreat w/ a spa-inspired ensuite, heated tile flooring & walk-in closets. The primary suite is a true sanctuary, featuring a private balcony, and serene ensuite w/ a dual-control steam shower & designer soaker tub. The fully finished lower level extends the home’s luxury, featuring an airy bedroom, full bath & oversized windows flooding the space w/ light. Step outside to your backyard oasis, complete w/ a custom outdoor kitchen under a sleek covered patio. (id:60626)
Exp Realty
137 Edgemont Drive
Corman Park Rm No. 344, Saskatchewan
Welcome to this magnificently large and luxurious home in Edgemont Park Estates, one of the Saskatoon area's most exclusive and desirable acreage communities only a few minutes south of the city. Exquisite executive features abound inside and out with 2,837 square feet of living space above grade, an attached 4-car heated garage, plus a completely finished basement. With five bedrooms and six bathrooms, it's the perfect fit for a large family, boasting ample capacity for multigenerational, extended family, or those who enjoy hosting and entertaining guests. The main floor has an impressive living room with a soaring second-floor ceiling and an open-concept kitchen, dining area, and family room. The chef-worthy primary kitchen has custom cabinets with ceiling-high upper cabinets and high-end appliances, and is complemented by a second kitchen for food prep and spicy cooking. The upper level includes three generously sized bedrooms, three ensuite bathrooms, and two balconies for outdoor relaxation. The lower level offers a family room theatre, bar area, and two more bedrooms and full bathrooms. Upgrades include gorgeous engineered hardwood and tile floors, intricate finishing details, central air conditioning, an insulated exterior acrylic stucco system, 10 foot main floor walls, 9 foot 2nd floor and basement walls, and much more. Other wonderful features include main floor laundry, a massive covered deck, and a rear-facing overhead door. Ready for immediate possession, call now for more information or your own private preview. (id:60626)
Lpt Realty
1298 West River Road
Cambridge, Ontario
Welcome to 1298 West River Road – Tranquility Meets Timeless Style Nestled in a breathtaking setting surrounded by mature trees and a gentle stream, this bungalow loft offers the perfect blend of peaceful country living with the convenience of city amenities just minutes away. Enjoy picturesque views of the Grand River right across the road, with a scenic footbridge nearby for tranquil walks and outdoor adventures. Step inside to discover a spacious and thoughtfully designed home. The large primary bedroom is located on the main floor and features a stunning, recently renovated 5-piece ensuite with a free-standing soaker tub, oversized glass shower with bench seating, double sinks, and a convenient pass-through to the laundry room. The heart of the home is a bright and inviting sunroom, complete with skylights and expansive windows that fill the space with natural light. Walk out to a generous deck that’s perfect for entertaining or simply soaking in the serenity of the private, tree-lined backyard. The kitchen offers granite counters and a cozy, country feel, with a walkout to a second, smaller deck overlooking the stream. Upstairs, you’ll find two generously sized bedrooms and a full 4-piece bathroom—ideal for family or guests. The expansive basement features two large walkouts, a gas fireplace, a bedroom with its own ensuite, and a dedicated craft or hobby room, offering flexible space for your lifestyle needs. Additional features include a double car garage, an abundance of large windows throughout, and a beautifully landscaped yard with peaceful natural elements. This is a rare opportunity to own a unique and serene property in a coveted location—country charm just minutes from the city. (id:60626)
RE/MAX Twin City Realty Inc.
1345 53a Street
Delta, British Columbia
This 4-bedroom, 3 level split offers over 2,000 sq. ft. of comfortable living space with a functional layout perfect for families. The bright kitchen overlooks this sunny, private backyard - ideal for keeping an eye on the kids while you cook or entertain. Enjoy a spacious living and dining area, along with a cozy family room that offers great separation of space for everyday living. Upstairs you will find three bedrooms, including a generous primary with a 2-piece ensuite. The lower level offers a fourth bedroom, perfect for guests, a home office or teens. Recent updates include newer windows and upgraded electrical. A double garage and ample storage complete this well-maintained home. All just minutes from schools, shopping, parks and recreation. (id:60626)
Sutton Group Seafair Realty
4783 Apple Blossom Circle E
Mississauga, Ontario
Welcome to 4783 Apple Blossom Circle, a beautifully maintained 4-bedroom, 2.5-bathroom detached home nestled in the heart of East Credit, Mississauga - one of the city's most sought-after and family-friendly neighbourhoods. With over 2,300 sq. ft. of living space, this home blends warmth, comfort, and modern style, making it perfect for families looking to settle into a peaceful community while staying close to everything Mississauga has to offer. Step inside and you'll immediately notice the inviting main floor, featuring fresh paint ,brand-new solid hardwood floors in the family and living areas that bring a rich , elegant touch to the space. The kitchen is both stylish and functional, boasting quartz countertops and stainless steel appliances, ideal for family dinners and entertaining guests. Every detail has been thoughtfully chosen to create a space that feels both fresh and timeless. Head upstairs to find a beautifully updated level that's ready for your family to enjoy. The new hardwood staircase leads to the first floor, where you'll find NEW engineered wood flooring throughout, adding a sense of continuity and sophistication. The master has spa type ensuite & two closets. One of the bedroom has rare find open Balcony. Two separate laundries. The upgraded bathroom includes a new vanity and shelving, while the addition of a convenient laundry area on the upper floor makes daily life a breeze. The entire home has been freshly painted, giving it a bright, move-in-ready appeal. The untouched basement offers endless possibilities .Located on a quiet, family-oriented street, this home is surrounded by excellent schools, parks, and all the conveniences of city living. Just minutes away from Heartland Town Centre, Square One Shopping Mall, Hwy 403, transit, grocery stores, and restaurants, you'll love the perfect balance between comfort and accessibility. (id:60626)
Homelife Superstars Real Estate Limited
907, 738 1 Avenue Sw
Calgary, Alberta
** PRESTIGIOUS ** PRIVATE ELEVATOR | HIGH FLOOR | CITY SKYLINE & RIVER VIEWS | 2 BEDROOMS + DEN | TWO TITLE PARKING STALLS! WELCOME TO THE CONCORD - Calgary's most prestigious riverfront residence, an architectural icon that defines luxury living! Experience this unparalleled luxury large unit living at The Concord, where a private elevator transports you directly into your exquisite residence. This stunning home is designed with the finest finishes and features, including a German-engineered Poggenpohl kitchen, Miele appliances. The thoughtfully crafted interior boasts engineered hardwood flooring, Bianco Carrara marble accents, rich walnut detailing, a full-height Bianco Statuario marble encased fireplace, and floor-to-ceiling windows showcasing breathtaking Bow River views. Enjoy year-round comfort with heated tile flooring, a horizontal four-pipe fan coil system for heating and cooling, and a BRIGHT GLASS DOOR OPEN DEN perfect for a home office. The spacious primary suite is a private retreat with a custom walk-in closet, and a 5-piece spa-inspired ensuite, complete with dual sinks, a deep soaker air-jet tub, a separate shower and heated marble floors. A patio door leads to a private balcony, offering a serene escape with stunning city and Bow River views. The second bedroom also enjoys balcony access and its own floor-to-ceiling marble bathroom with heated floors. Additional features include an in-suite full-size washer and dryer, two titled side by side parking stalls, and a titled storage room. World-Class Building Amenities include: 24-hour Concierge & Security services | 6 high-speed Elevators | Elegant Social Lounge with a Bar, full kitchen for your private events | State-of-art Fitness Centre | Touch-less automatic car wash | Ample guest parking | Stunning outdoor water garden and pond (transforms into a winter Skating rink) | Outdoor kitchen with BBQ and 2 fire-pits, perfect for entertaining. Exciting future amenities (Phase II - Launching in May, 2025) include: Resort-style swimming pool and a hi-tech golf simulator. With unparalleled elegance, world-class amenities, and the best value in The Concord. This offering is truly one-of-a-kind and best value in Calgary RIVER FRONT luxurious living. CALL TODAY TO SCHEDULE YOUR PRIVATE VIEWING! (id:60626)
Exp Realty
1695 Scugog Street
Scugog, Ontario
Beautifully renovated 2+2 bedroom ranch-style bungalow with finished basement and a legal 1,200 sq ft 2-bedroom apartment with private entrance. Come home to timeless Georgia Marble brick, aluminum siding, and mature maple trees. An 11-car driveway with turnaround, oversized 2-car garage, and landscaped walkway welcome you home. Inside, the spacious Foyer features granite floors and a double closet with custom shelving. The bright, open main floor showcases a Kitchen with expansive quartz counters, double sinks, range hood, stainless appliances, glass tile backsplash, and smart cabinetry with drawers within drawers, and pullout pantry. A Powder Room is conveniently located near the Garage entrance. Main floor Laundry offers its own fridge, freezer, built-ins, and walkout to the fenced yard with a new patio and gas BBQ hookup. The large Dining Room opens to a 3-season Sunroom, perfect for family gatherings and sunset views. Enjoy the spacious Living Room or retreat to the cozy Family Room / Den with gas fireplace, tray ceiling, ceiling fan, and a unique wall safe. The Primary Bedroom features his & hers closets, ceiling fan, and semi-ensuite bath with soaker tub and separate shower. A generous Guest Bedroom completes the main level, highlighted by hardwood floors and crown moulding throughout. Downstairs, find a Rec Room/Gym, and abundant storage. The home's true bonus is the brand-new, self-contained legal apartment-1,200 sq ft with full Kitchen, Laundry, Living/Dining area, 4-pc Bath, and 2 large Bedrooms, each with double closets, plus a private yard with shaded sitting area. Outside, enjoy a fenced yard with 10'x10' shed with ramp, ideal for tools or seasonal storage. The oversized garage includes two entrances to the home, three service doors, workbenches, cabinetry, utility sink with hot and cold water, and a powered 10'X10' "drive shed" with roll-up door. Warm, inviting, and filled with possibilities-this isn't just a house, it's home. (id:60626)
Royal LePage Frank Real Estate
Lot 6 Chemical Road
Chisholm, Ontario
Escape to Kawawaymog Lake, the western gateway to Algonquin Park, and discover a rare off-grid property that blends the beauty of untouched nature with the comforts of modern living. Set on roughly 1.6 acres with more than 250 feet of private shoreline, this four-season retreat offers sweeping lake views, peaceful privacy, and direct access to canoe routes and backcountry adventures. The main cottage is bright and inviting, featuring an open-concept living area with wood stove, a full kitchen, multiple guest rooms, a lofted sleeping space, and large windows that frame the forest and water beyond. Enjoy the simplicity of sustainable living with a solar power system, propane setup, full septic, and water source already in place. Step outside to your own sandy shoreline and private dock, perfect for swimming, paddling, and fishing. The firepit area and wrap-around deck create natural gathering spaces for friends and family, while nearby trails and crown land extend endless opportunities for exploration, snowmobiling, or quiet walks among towering pines.With year-round access via Chemical Road, this property functions equally well as a personal family retreat or an income-producing venture. Ideal for short-term rentals, eco-tourism, wellness retreats, or a multi-family compound, it delivers flexibility and independence without compromise. Here, mornings begin with mist over the lake and evenings end beneath a canopy of stars. Kawawaymog Lake isn't just a destination - it's a lifestyle that connects you back to what truly matters. Located on Kawawaymog Lake, Ballantyne Township, Unorganized South Nipissing District (not Parry Sound). (id:60626)
Rare Real Estate
57 Insmill Crescent
Ottawa, Ontario
This executive home, nestled in coveted Kanata Lakes, boasts over 4,000 sqft of gorgeous living space, with a fully finished Walk-Out Bsmt opening to Insmill Park. NO REAR NEIGHBOR! The interlocked corridor leads you into the foyer, the airy 9' ceilings grace the main level w/open living & dining rooms featuring crown moldings and a dazzling chandelier. The family room beckons w/a double-sided gas fireplace casting an inviting glow; it flows effortlessly into the solarium w/breathtaking park & pond views, where you can read or savor tea as sunlight streams in. The Chef's Kitchen boasts granite countertops, high-end appliances, a central island with a wine rack, a full-wall pantry and a sun-drenched nook with accesses to the deck overlooking delight Park views year-round. A graceful, curving hardwood staircase leads you to the upper level with 4 generously sized bdrms. The vast LOFT, a true enchanting space to unwind, with French doors to the front balcony overlooking a stunning Ornamental Crabapple tree that bursts with pink blossoms and turns to cheerful red berries! The luxurious primary suite boasts a serene sitting area and double closets, a lavish 5-pc ensuite w Jacuzzi tub, shower, and dual vanities with quartz counters and blissful lighting. The main bath offers a private water closet, an extended double vanity with a quartz countertop. The walk-out bsmt offers a Home Theater, Exercise Room, Stone Faced Gas Fireplace and a 2pc powder-room. Step out to the fully fenced Southern yard w rear gate, expensive patio, gazebo and a Heated In-Ground Saltwater Pool with a mesmerizing Waterfall - a perfect spot to host your favorite people! This charming home, cherished by its original owners, within the boundaries of top-tier schools, makes it an optimal destination for growing families. A leisurely stroll along the rear path will take you to nearby cafes and shops. Welcome to this dream home --a place where life unfolds with effortless grace and endless joy. (id:60626)
Royal LePage Integrity Realty
915 32 Street Nw
Calgary, Alberta
Modern design meets family-friendly function in this BRAND NEW DETACHED PARKDALE home steps from the Bow River pathway and minutes to Foothills Hospital, the University of Calgary, and Market Mall. Highlights include a 10-FT MAIN FLOOR, VAULTED UPPER HALLWAY AND PRIMARY SUITE, JACK & JILL BATH for the kids, GLASS-WALLED HOME GYM, a WET BAR and wine room. Surrounded by mature trees and great local spots, this home balances inner-city lifestyle with everyday livability. The moment you step inside, the layout feels intentional. The foyer is open and bright, leading to a front dining space that naturally connects to the central kitchen. With its 10-foot ceilings, clean lines, and layered lighting, the main floor feels airy yet defined. The kitchen sits at the heart of the home with a built-in pantry, full-height cabinetry, plenty of prep space, and an upgraded appliance package. Toward the back, the LIVING ROOM centers around a GAS FIREPLACE framed by custom built-ins, with a large patio door that pulls in natural light from the backyard. Tucked behind the main living space is a CLOSED MUDROOM — an upgrade that instantly makes daily life smoother. It features a BENCH and CLOSET with direct access to the rear entry, keeping sports gear, strollers, and groceries organized and out of sight. The POWDER ROOM is smartly positioned off the stair landing before heading upstairs, maintaining privacy without interrupting the main floor’s flow. Upstairs, the VAULTED HALLWAY adds a sense of openness before heading into the PRIMARY SUITE – a true retreat with its own VAULTED CEILING, generous WALK-IN CLOSET, and an ENSUITE that brings a boutique-hotel vibe w/ oversized shower, double vanity, and soaker tub. The two secondary bedrooms are well-sized, each with good closet space and connected by a shared JACK & JILL BATHROOM, perfect for kids or teens. A full LAUNDRY ROOM with built-in cabinetry rounds out this level. Downstairs is designed for versatility, w/ a large FAMILY ROOM that anchors the space for movie nights or weekend gatherings, complete with a WET BAR featuring a sink and WINE DISPLAY ROOM that makes entertaining effortless. The GLASS-WALLED HOME GYM doubles as a flex room, ideal for workouts, a playroom, or a quiet home office. There’s also a guest bedroom and full bath that feel as considered as the rest of the home. Located in Parkdale, you’re in one of Calgary’s most connected communities. The river pathway is just a short walk away for runs or bike rides. Coffee at Lazy Loaf & Kettle is a two-minute stroll. Foothills Hospital, the University District, and Alberta Children’s Hospital are all within a five-minute drive. Riley Park, Queen Elizabeth School, and Parkdale Elementary are nearby, while Kensington’s restaurants and shops are less than ten minutes from your door. It’s that rare combination of quiet residential living with instant access to the city’s best amenities that you’ll adore! (id:60626)
RE/MAX House Of Real Estate
33 Alanadale Avenue
Markham, Ontario
This property offers endless potential -whether you're looking to renovate, invest, or build your dream home. a charming 4-Level Backsplit on a quiet, family-friendly street! A double front door opens to a sun-filled living/dining room with large picture window and an eat-in kitchen. Theabove-grade family room provides easy backyard access . lower levels offer flexible space for recreational room, office, gym, or guest/teen suite; Private yard with mature greenery for low-maintenance outdoor enjoyment. Conveniently located close to parks, schools, shopping, community centre & transit with quick access to major routes like Hwy 7/407. Move in and enjoy, with room to personalize over time. (id:60626)
RE/MAX Excel Realty Ltd.
1125 16 Street
Wainwright, Alberta
Discover the epitome of luxury living in this stunning residence, perfectly situated on a tranquil dead-end street. This beautifully crafted home combines elegance and comfort with exceptional custom details throughout. Upon entering, you’ll be welcomed by a light-filled, open-concept main floor that exudes sophistication. Custom craftsmanship is evident in every corner, from the intricate woodwork to the high-end finishes. Expansive windows fill the space with natural light, and the power blinds offer effortless privacy at the touch of a button. The gourmet kitchen is a chef’s paradise, featuring top-of-the-line Miele appliances, an oversized island, a gas stove, and a double oven. Whether hosting dinner parties or enjoying a quiet meal, the spacious dining area seamlessly flows from the kitchen, creating an inviting atmosphere for all occasions. Unwind in the elegant living room, where a cozy gas fireplace with exquisite stonework and a custom mantel serves as the focal point. The luxurious primary bedroom is a serene retreat, offering ample space, an open-concept walk-in closet with custom shelves and racks, and a sumptuous 5-piece ensuite. Pamper yourself with a jet and steam shower, a double vanity, a soaker tub, and heated tile floors for the ultimate spa-like experience. The main floor also boasts a spare bedroom, an office, a stylish 3-piece bathroom, and a large laundry room, all enhanced with central air for year-round comfort. Descend the custom spiral staircase to the lower level, where entertainment possibilities abound. A sprawling entertainment area awaits, complete with a large wet bar, a game space currently set up with a pool table, and a theatre room with a dedicated gaming table area. The basement also features an additional bedroom and a luxurious 4-piece bathroom with in-floor heating. An unfinished portion of the basement offers potential for further customization, including the addition of two more bedrooms or a private living suite for a car etaker, complete with laundry hookups.Car enthusiasts will revel in the oversized garage, designed with a drive-through bay, epoxy floors, floor drains, and a convenient 2-piece bathroom with in-floor heating. With space for a car hoist and four garage doors (one at the front and three at the back), the garage offers unparalleled versatility. The property provides abundant parking with a long driveway in the front and a spacious pad at the back, all finished with elegant stamped concrete and exposed aggregate.The meticulously designed exterior requires minimal maintenance, featuring lush artificial lawns in the front and back, a durable vinyl fence, and a composite deck with sleek glass railings. The covered back deck includes two gas hookups, ideal for outdoor cooking and entertaining, and a delightful 6-hole putting green for endless enjoyment. Don’t miss the opportunity to make this exceptional property your own. Schedule a private showing today! - Check out the 3D virtual tour. (id:60626)
RE/MAX Baughan Realty
7511 41 Avenue Nw
Calgary, Alberta
5 Unit Multi Family Townhome Building for Sale in Prime Bowness Location A rare opportunity to own a well maintained5 unit townhome building in the heart of Bowness, one of Calgary’s most desirable and vibrant communities. Location is everything when itcomes to a rental property, and this one delivers. Situated within walking distance to transit, shopping, daycare, all levels of public schools,local pubs and parks, including the much loved Bowness Park. It is just a short drive to major shopping centre's of Market Mall andCrowfoot Centre, 6 minutes to WinSport/C.O.P., 18 minutes to Downtown Calgary, and just over an hour to Banff. All tenants are currentlyon month-to-month leases and have been long term occupants, providing stability with the flexibility to adjust rents. There’s strongpotential to increase the cap rate through rental rate adjustments. This is an ideal property for both a first time or seasoned investorslooking for a solid income generating asset in a sought after area with excellent growth potential. (id:60626)
Cir Realty
108 Jardine Street
New Westminster, British Columbia
Step into this stunning, immaculate one-owner duplex-over 1850 sqft of luxurious living, crafted for families who love to entertain and unwind. Host unforgettable gatherings in your open-concept main floor, framed by soaring ceilings and a chef´s kitchen with a grand island, premium Fisher & Paykel appliances, and a powerful 6-burner gas stove. Relax in three spacious bedrooms, each with blackout blinds for perfect rest. Savor morning coffee on sun-kissed balconies or BBQs in your private front and side yards. Featuring A/C, radiant in-floor heating, a built-in espresso machine, security system, custom finishes, and four parking spots with EV charging-this showpiece is ready for you. Don´t miss it! (id:60626)
Macdonald Realty Westmar
9409 Kingsley Crescent
Richmond, British Columbia
Original owners have loved this home for 47 years & it is now ready for a new family! Vaulted ceilings highlight the formal living & dining areas. The open kitchen flows seamlessly into the family room with walk-out access to the private backyard, backing onto a forested greenbelt for ultimate privacy. Offering 3 spacious bedrooms up, plus 2 full baths & 2 piece powder room down, this layout is designed for everyday comfort. A large laundry/mudroom with direct carport access adds convenience. Nestled in a quiet Ironwood location, this home is set in a great family-friendly neighbourhood with quick access to transit, schools & main routes. (id:60626)
Sutton Group Seafair Realty

