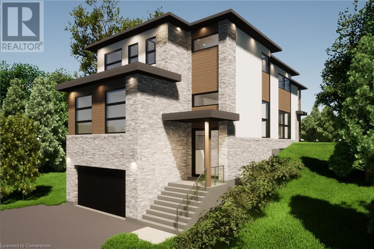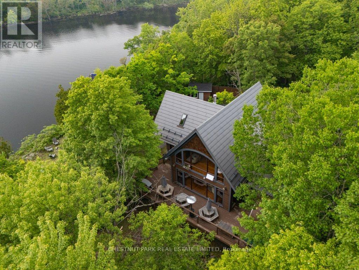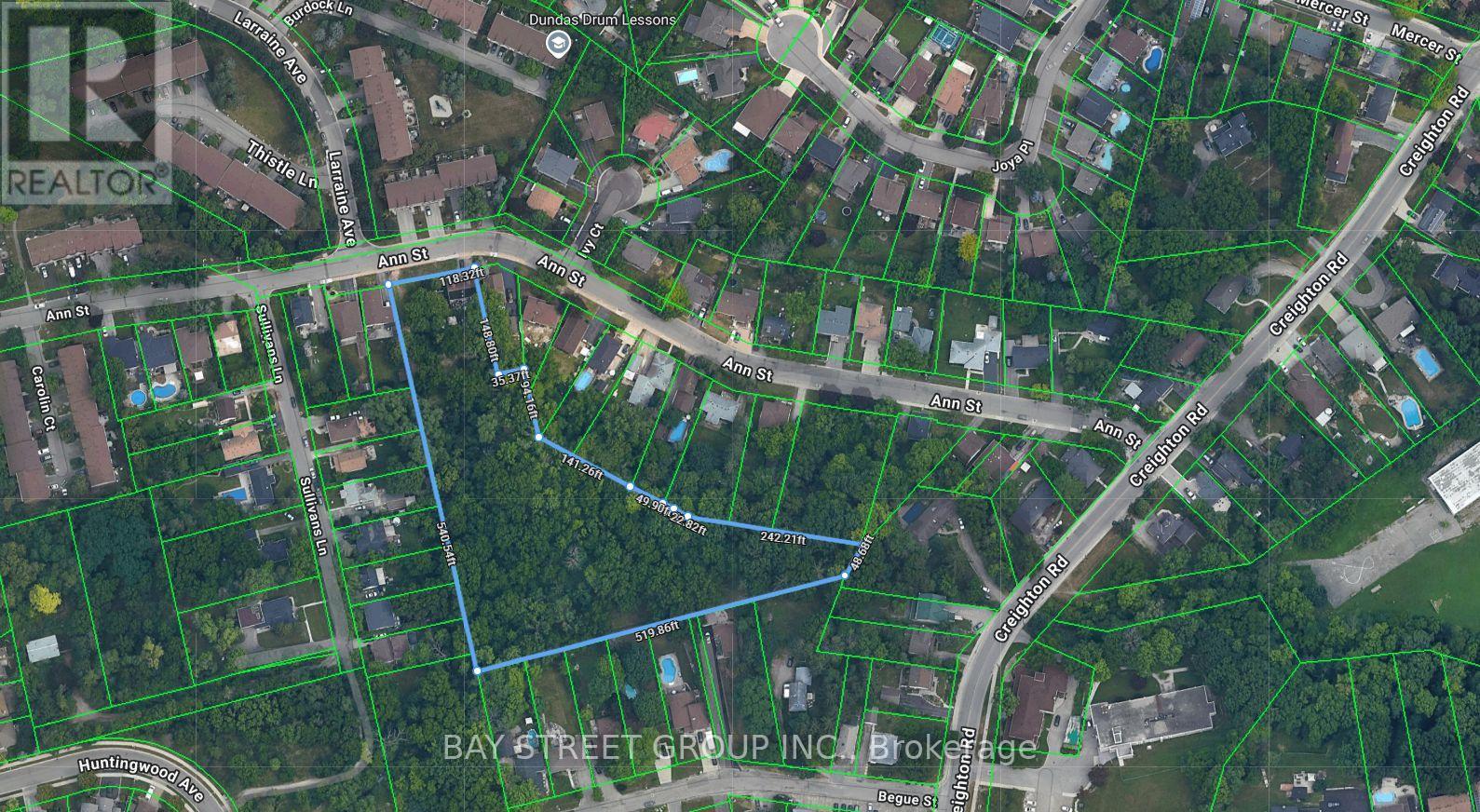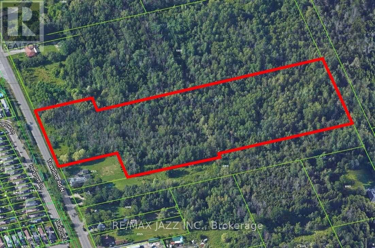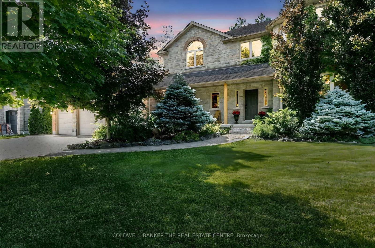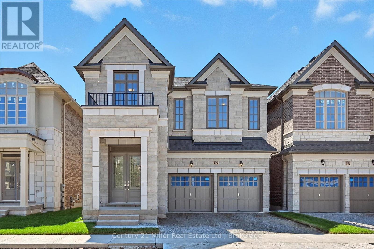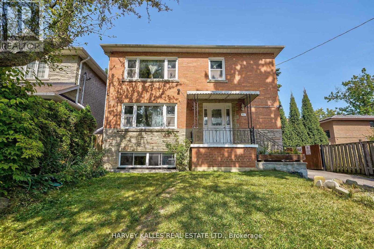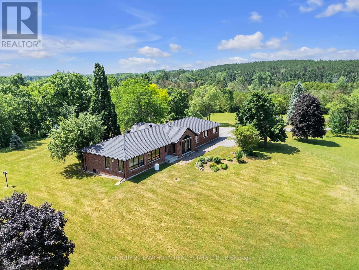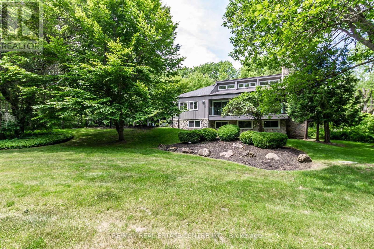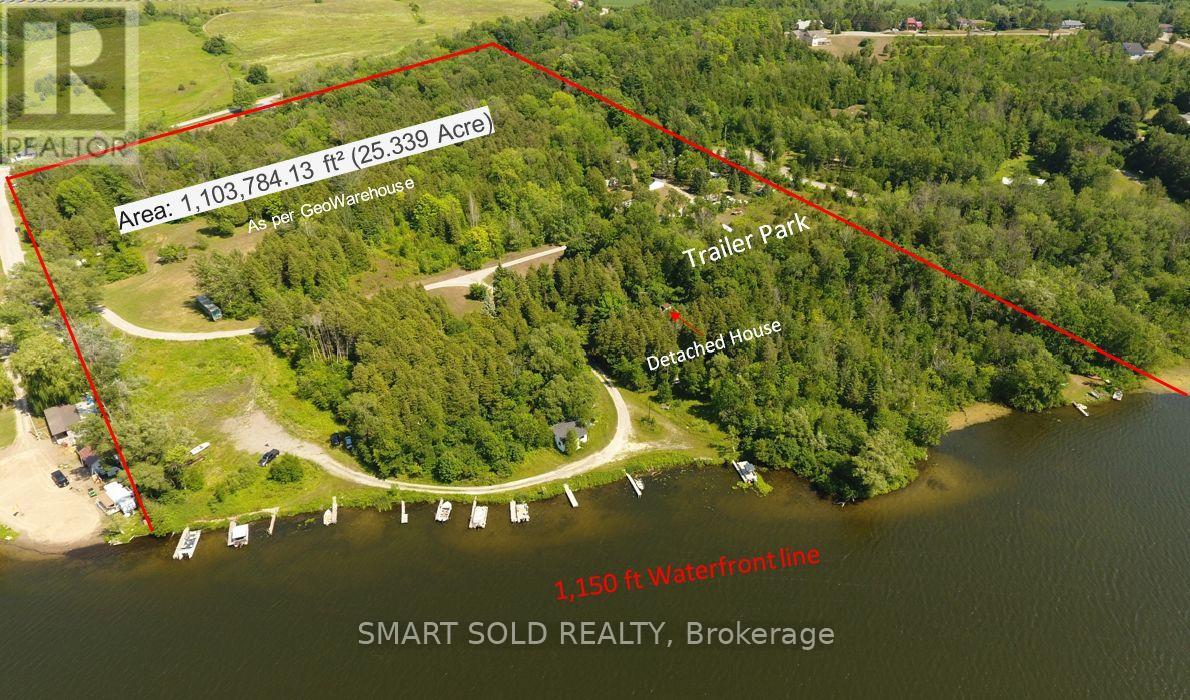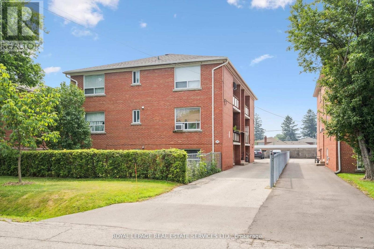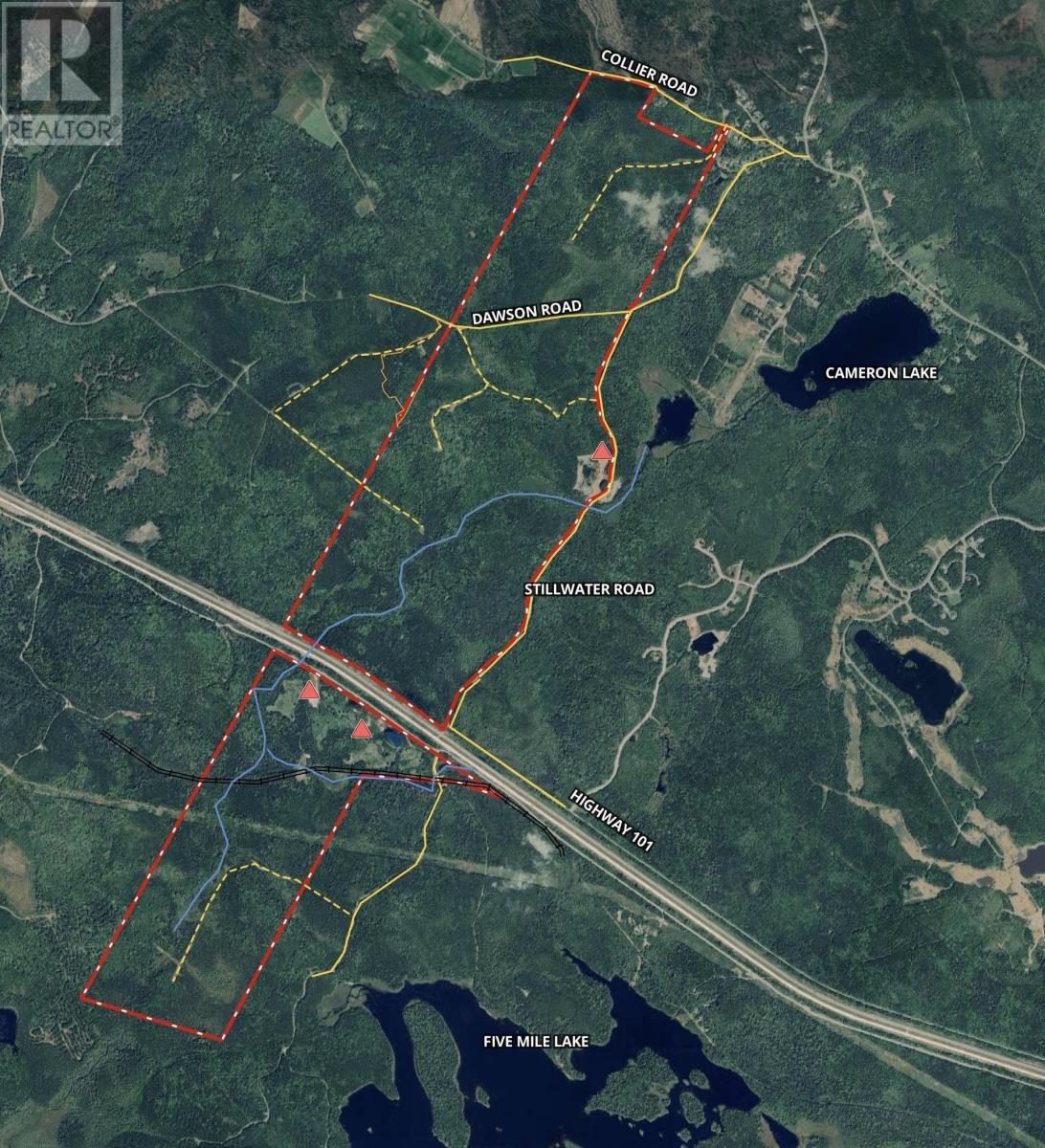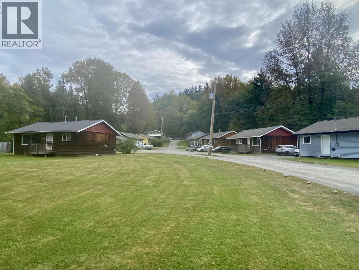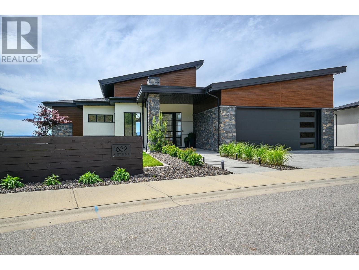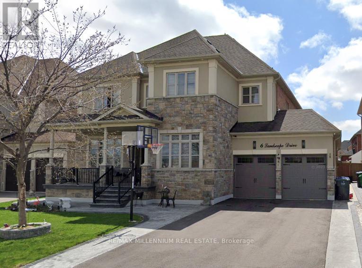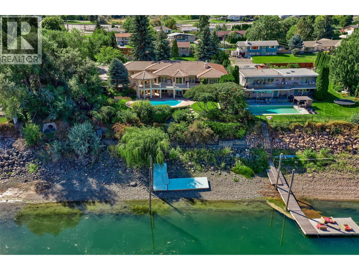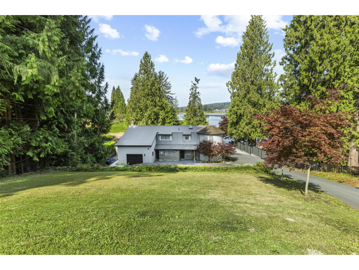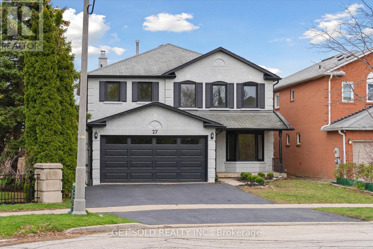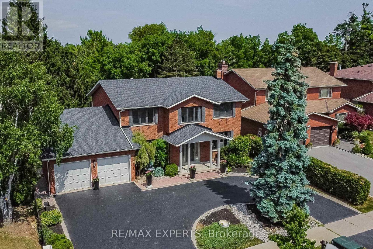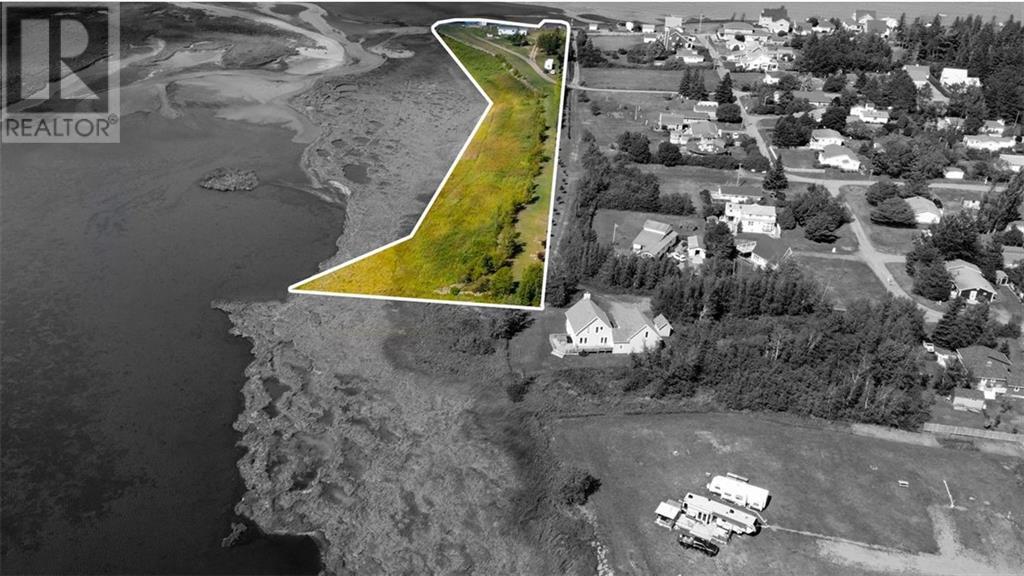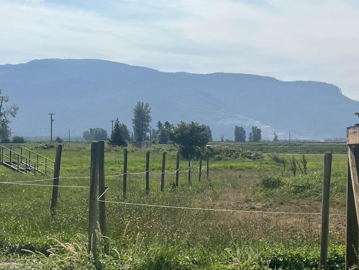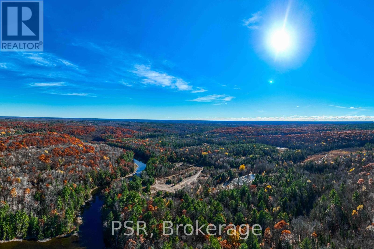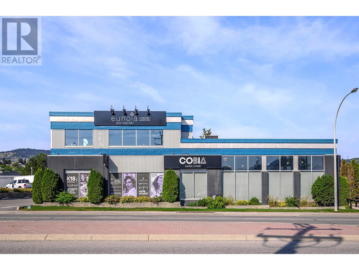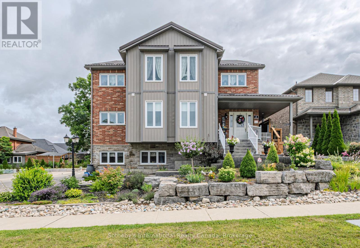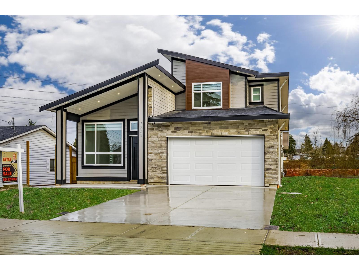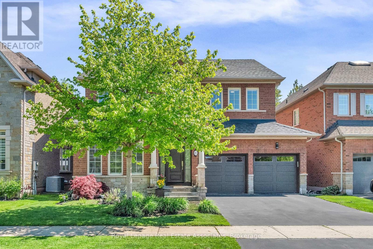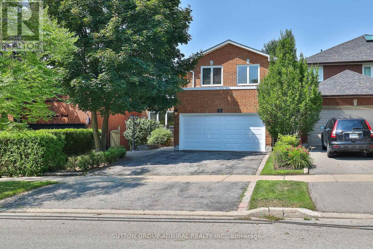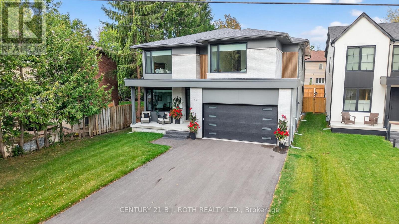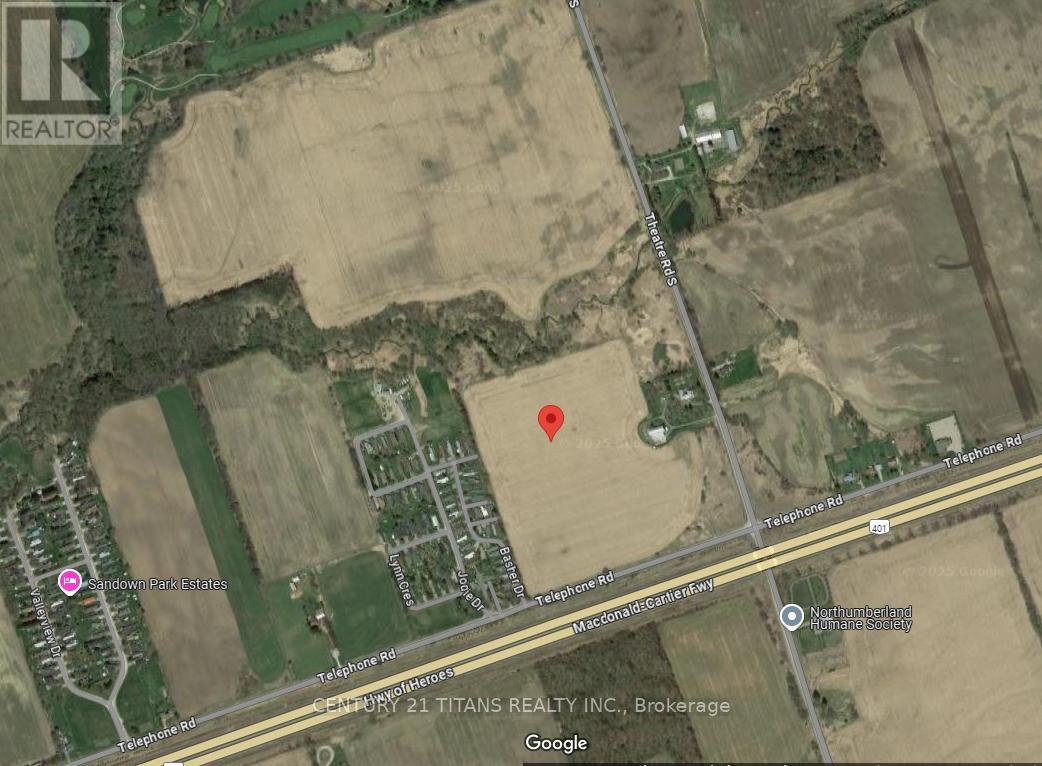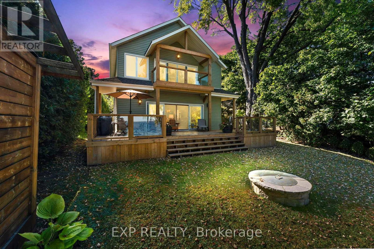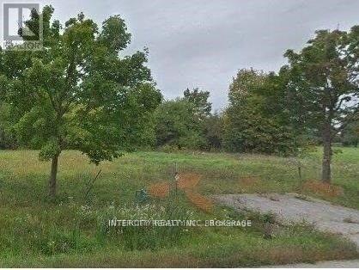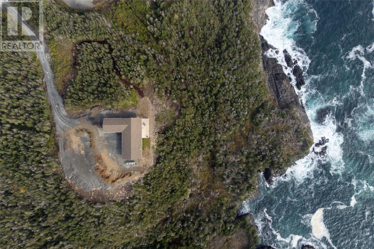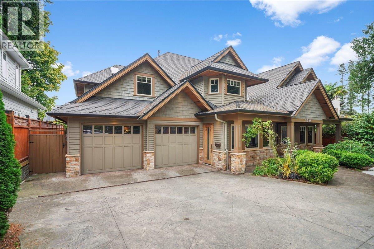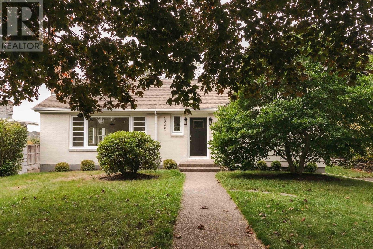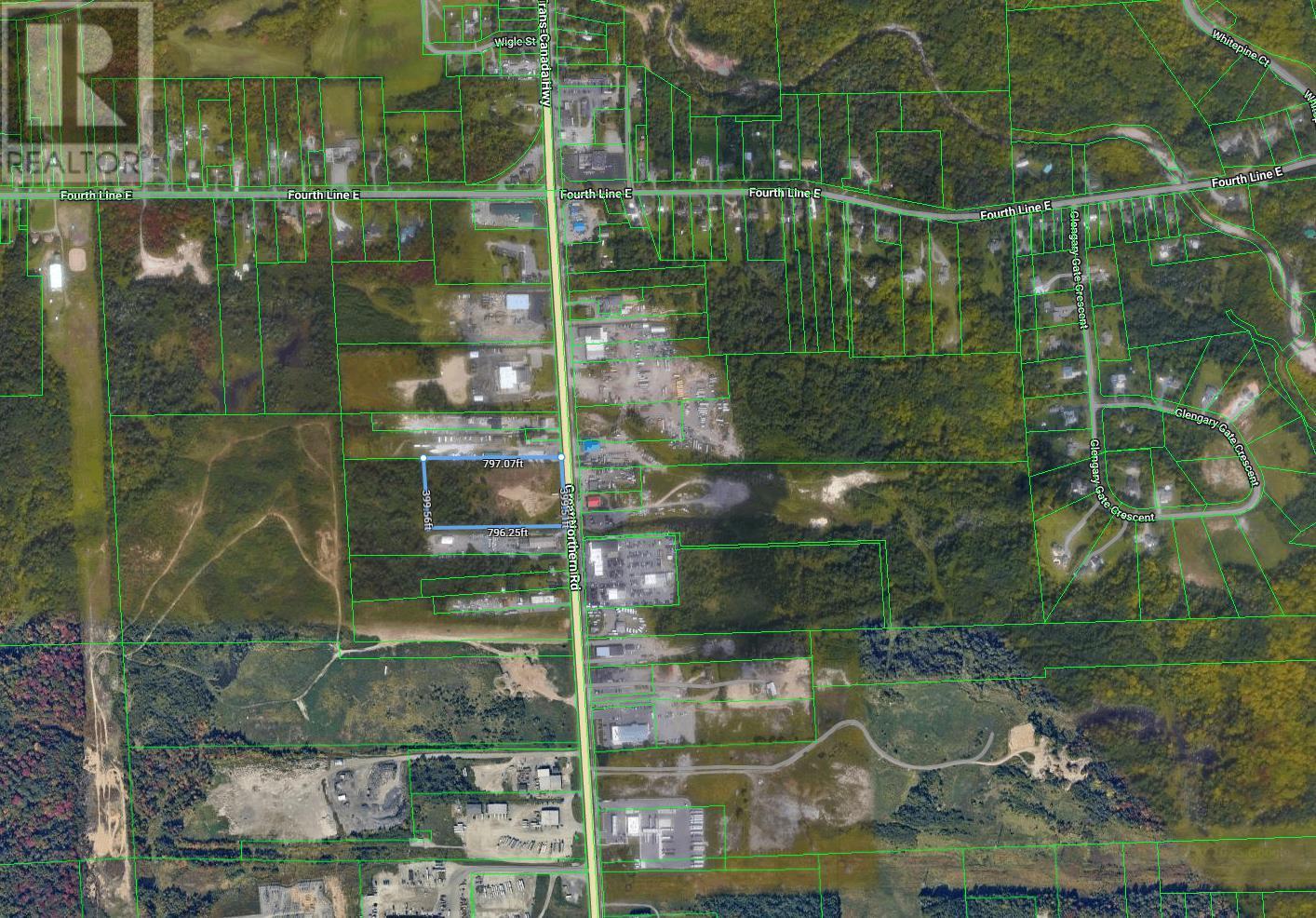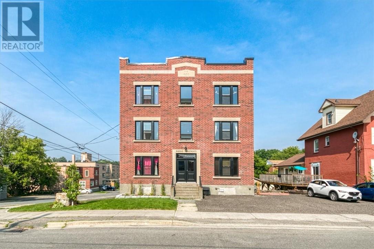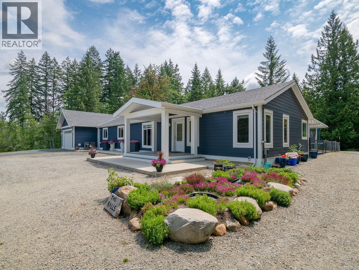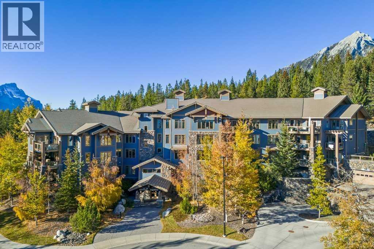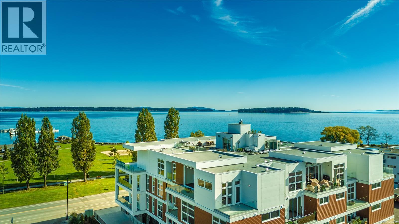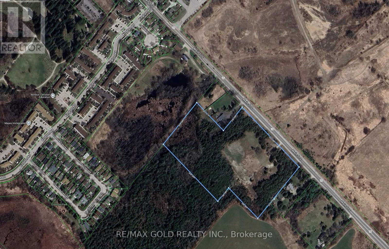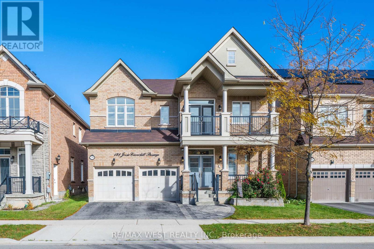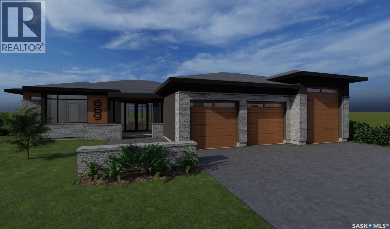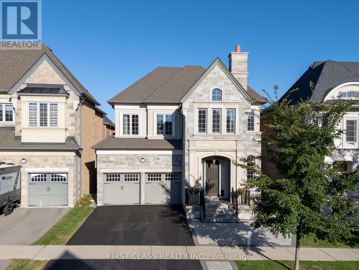14 North Ridge Terrace
Kitchener, Ontario
BRAND NEW MODERN LUXURY HOME backing onto Chicopee Park & Ski Resort! Proudly presented by Hanna Homes, a reputable high-end luxury builder with successful projects across Ontario. Only 14 homes will be built in this upscale subdivision accessed by a new private road ‘North Ridge Terrace’ surrounded by nature and lush forestry for optimal privacy. Lot 14 offers 3654 square feet of luxurious living space above grade. For a limited time, the builder is also including an additional 1066 square foot finished basement for a total of 4720 square feet. This spectacular two-storey walk-up home is elevator-ready and has a triple car (tandem) garage. Built with superior construction, exceptional quality and a pristine attention to detail using the highest level of materials and craftsmanship – designed for the most discerning buyers. The main level will feature impressive principal rooms with a gas fireplace and floor-to-ceiling windows allowing for beautiful natural light. A stunning gourmet kitchen designed for entertaining or culinary experts will be the perfect accompaniment. The upper level will feature 4 spacious bedrooms each with their own ensuite bathroom including an exquisite primary suite with a private glass balcony to enjoy breathtaking views of Chicopee Park. The Chicopee Heights neighbourhood is conveniently located with easy access to schools, shopping, restaurants, and highways (7, 8, 85 and 401). For outdoor enthusiasts, there is direct access to walking trails literally in your backyard as well as the Chicopee Ski and Tube Park. The private road will offer snow removal, private garage removal and common elements with a $185 per month road fee. This incredible Kitchener location is only an hour from Toronto. A full information package is available including approved home designs and drawings. (id:60626)
Royal LePage State Realty Inc.
488 Gull Creek Lane
Stone Mills, Ontario
Welcome home to 488 Gull Creek Lane! A stunning timber frame home that features over 4,000 sq ft of living space, 5 bedrooms, 3 bathrooms on the crystal-clear waters of Sheffield Long Lake, just north of Tamworth. Expertly crafted with true timber joinery and no nails, this one-of-a-kind architectural gem features soaring cathedral ceilings, massive floor-to-ceiling windows, beautiful hardwood floors, and an open-concept layout filled with natural light. The chef's kitchen offers granite countertops, stainless steel appliances, and abundant workspace, flowing seamlessly to a wrap-around deck complete with sauna, hot tub, cold plunge, BBQ, and plenty of seating. The walkout basement includes a large rec room, two additional bedrooms, and a flex space ideal for a gym or studio. Enjoy two acres of property with over 350 feet of pristine private waterfront with a large dock and swim platform, plus a charming bunkie/art studio and a screened, covered patio perfect for entertaining. Completely off-grid, this property boasts a $100K solar and battery system, radiant in-floor heating, a drilled well, and a metal roof for year-round comfort. Located just 2h 45m from Toronto, 2h from Ottawa, and 45 minutes from Kingston, this is lakeside living at its finest! (id:60626)
Chestnut Park Real Estate Limited
59-61 Ann Street
Hamilton, Ontario
Attention developers, investors and builders! 3+ acre lands! in quiet Dundas! Existing house was extensively renovated. Walk up basement with separate entry. Severance was conditionally approved before (expired). Property being sold AS IS. Buyer and/or Buyers Agent to do their Due Diligence. (id:60626)
Bay Street Group Inc.
505 Townline Road N
Clarington, Ontario
11.14 Acres Of Vacant Land. Potential For Building A Custom Home. (id:60626)
RE/MAX Jazz Inc.
110 John Watt Way
Blue Mountains, Ontario
Beautiful Lora Bay home, situated along the picturesque 4th hole of the golf course, this 6-bedroom, 3.5-bath residence is surrounded by meticulously landscaped perennial gardens. Many updates throughout including freshly painted main floor and upper hall walls and trim (2023) and finished lower level (2017).The main floor grand cathedral ceiling adds a sense of openness and sophistication, complemented by a double-sided gas fireplace that warms both the living room and a charming sunroom. Gleaming hardwood floors flow seamlessly throughout, enhancing the home's timeless appeal. The spacious primary suite offers a spa-like ensuite bath and 2 good sized walk in closets!The kitchen is a culinary enthusiast's dream, featuring a convenient walk-in pantry with updated cabinetry and electrical and wine/beer fridge (2023), ample dining space, in-floor heating and granite countertops. A formal dining room provides a great setting for hosting gatherings with family and friends, ensuring that every occasion is memorable.Upstairs, three additional bedrooms and a well-appointed bath provide flexibility for family or guests.The basement, equipped with hydronic radiant in-floor heating and oversized windows features 2 bedrooms, rec room and 3pc bathroom.Step outside to discover your own private oasis. Dine al fresco under the freshly painted pergola (just rebuilt in Spring 2025), surrounded by the beauty of the meticulously landscaped stone patios. The thoughtful design of the outdoor space creates the perfect setting for relaxation and entertainment and the pergola offers shade during hot summer days.Located just minutes from Thornbury, Lora Bay offers a host of amenities, including a golf course, a delightful restaurant, a members-only lodge, a gym, and two beautiful beaches. Embrace the sense of community in this welcoming enclave, where every day feels like a retreat. (id:60626)
Royal LePage Locations North
35 Reillys Run
Springwater, Ontario
This beautiful executive home with in-law/nanny suite on the main level, extra large and deep 3 car garage and 6000 finished sq ft of living space on three levels is steps to Snow Valley ski resort. This home sits in an executive subdivision 10 minutes outside of Barrie and only 90 minutes from Toronto. The lot backs onto forest, has natural gas and municipal water, with extensive landscaping both in the front and backyard, as well as bordering the pool and tiki bar/pool shed. The interior boasts hardwood and ceramic flooring, gourmet kitchen with built-in appliances and Canadian granite counters, custom curved oak extra wide staircases hand built for the home and six bedrooms and baths, four of which have their own ensuite. The upper floor has four bedrooms and laundry facilities with extra insulation to dampen sound. The 6-piece Primary bedroom features a walk-in shower with bench, large soaker tub, bidet, and large walk-in closet. Two of the other bedrooms feature walkin closets and full ensuite bathrooms that mirror each other. The bedroom/office sits beside the reading nook at the top of the stairs with large windows that offer lots of natural light and views of the landscaped yard below. The main floor family room adjoins the kitchen helping to tie the living space together, all windows are large for natural light and French doors offer respite when needed in the front sitting/dining room. The kitchen features solid wood cabinetry and plenty of storage space, plus a pantry around the corner. The heart of home and perfect for entertaining! The basement has a wet bar, sitting room with custom bookshelves around a natural gas fireplace as well as another bedroom and bathroom. The basement has garage access and a full workout room. The home was designed with functionality, privacy and comfort in mind, a truly one- of-a-kind build that has to be seen to be appreciated! (id:60626)
Coldwell Banker The Real Estate Centre
3250 Millicent Avenue
Oakville, Ontario
Welcome to luxury living in the heart of Oakville's vibrant Uptown Core. This is your chance to own a stunning, brand-new home in the coveted Seven Oaks community. Built in 2025 by Fernbrook Homes, this impeccable 2-storey residence offers 2,906 sq. ft. of beautifully appointed living space on a generous 38' wide lot, complete with a double-car garage and a sunset-facing backyard. Step inside through the sunken foyer and be greeted by an open-concept main floor, enhanced by 10' smooth ceilings. The great room features a gas fireplace, seamlessly connected to the breakfast area and a chef-inspired kitchen with custom coffered ceilings, complete with a large island with hidden storage, upgraded quartz countertops, and matching quartz backsplash. Home features 4 spacious bedrooms and 3.5 bathrooms, including a luxurious primary suite with an oversized walk-in closet and an ensuite boasting a soaker tub and glass shower. A convenient second-floor laundry room adds to the thoughtful design. Featuring natural finished oak hardwood flooring, upgraded porcelain tile, and premium upgrades throughout, this never-before-lived-in home combines modern elegance with everyday functionality. Enjoy peace of mind with a 7-Year Tarion Warranty. Newly built, never lived in, that's luxury at its finest. (id:60626)
Century 21 Miller Real Estate Ltd.
Royalway Realty Limited
40 Dominion Road
Toronto, Ontario
Welcome to 40 Dominion Rd, an Incredible Rare Investment Opportunity Located South Of Lake Shore Blvd in the Heart of Long Branch. Steps away from the Long Branch GO Station, Marie Curtis Park, Trendy Shops and Major Highways with Direct access from Browns Line to Sherway Gardens, 427 and QEW/Gardiner. The Property Sits on a Very Large 45 x 150 ft Deep exterior Lot with an incredible Detached Double Garage complete with Electricity and Expansion Potential. This legal Triplex has 4 rentable units, including 2 very large 3-bedroom apartments on the 1st and 2nd floor, with an additional 2 lower units, each with 1 Bedroom and a large Kitchen/Living area. The Basement is complete with coin laundry and all windows are above grade. The unit has an excellent financial profile and a fantastic net operating income. If you are looking for a great return on investment with additional future upside Potential, Then Look no further, Your dream investment opportunity is here! **EXTRAS** This Property Also Qualifies For A 1290 sq ft Garden Suite Which Would Increase the Income and Value To The Owner. Property has a 4.5% cap rate. (id:60626)
Harvey Kalles Real Estate Ltd.
676 Foxton Road
Belleville, Ontario
A gently curving paved driveway leads you to 676 Foxton Road, where this meticulously renovated all-brick bungalow is situated on approximately 32 acres of idyllic landscape. The 2700 sq. foot open-concept living space includes 4 bedrooms and 3 full baths. With an abundance of storage in the 2 car attached garage and an additional detached workshop.Inside youll find vaulted ceilings, custom millwork, panoramic windows, and a stunning central fireplace. No detail was spared in the design of the chef's kitchen boasting built-in Miele appliances for a seamless and functional design accented with an eye-catching waterfall granite countertop and backsplash. The tasteful primary suite welcomes you with large windows overlooking rolling fields, a fireplace, walk-in closet and spa-like ensuite including radiant floors and heated shower bench; the perfect place to unwind at the end of your day! Made for entertaining, on the lower level of the home you'll find a 10 person dry sauna next to the gym, a large bedroom with walk-in closet, full bathroom, and a cozy movie theatre complete with a fireplace, wet bar rough-in and heated flooring throughout for your utmost comfort. Whether your preference for recreation is hiking, biking, cross country skiing (or all of the above!) the 15 acres of wooded trails will be a great place for you to spend time exploring or pursuing your hobby farm dreams. Its rare to find a home that so perfectly balances luxury, privacy and nature - book a showing and fall in love for yourself! View the brochure for more specifications and features. (id:60626)
Century 21 Lanthorn Real Estate Ltd.
6353 Mcniven Road
Burlington, Ontario
Welcome to this stunning architect-designed home nestled in the enchanting village of Kilbride, where modern elegance meets the tranquility of nature. This unique property is a true sanctuary, offering an exceptional blend of comfort, style, and functionality, making it the perfect retreat for discerning buyers. With an abundance of windows throughout the home, the connection to the outdoors is palpable. Experience the beauty of the forested landscape, creating a peaceful backdrop for everyday living. The thoughtful design allows natural light to flood every corner, enhancing the inviting atmosphere. This home features a distinctive layout that sets it apart from the ordinary. The vaulted ceilings in the main living areas amplify the sense of space and grandeur, while the design promotes an effortless flow between the kitchen, dining, & living spaces. The thoughtfully designed main floor boasts a primary bedroom suite complete with an ensuite bathroom, ensuring privacy & comfort. Enjoy the ease of single-level living with the added bonus of a second primary bedroom on the lower level, which features a walkout to the picturesque yard. Culinary enthusiasts will love the oversized kitchen, meticulously renovated in 2017. Equipped with modern appliances, ample counter space, & an abundance of cabinetry, this kitchen is perfect for cooking up culinary masterpieces or entertaining guests. Dive into relaxation with your very own saltwater pool, surrounded by lush greenery. Enjoy leisurely afternoons soaking in the sun or hosting memorable gatherings with family and friends. The serene ambiance and natural beauty create a private paradise right in your backyard. The property includes a spacious three-bay garage, providing plenty of room for vehicles, recreational equipment, and additional storage. This is perfect for hobbyists or those needing extra space for their collections. Surrounded by a stunning forested property, this home is a haven for nature lovers (id:60626)
RE/MAX Real Estate Centre Inc.
247 Dunnette Landing Road
Alnwick/haldimand, Ontario
Attention Developers And Investors - Motivated Seller! A Rare Opportunity To Own This One-Of-A-Kind 25.339-Acre Property Featuring 1,161.6 Ft Of Shoreline Along The Southern Shores Of Rice Lake. This Unique Offering Includes A Newly Renovated Brick Bungalow With 3 Bedrooms And 2 Bathrooms, 28 Cottage Sites, 25 RV Sites, A Laundry/Shower Facility, A Store, And 8 Separate Hydro Meters Supported By A 700-Volt Power Supply. Over $100K Has Been Invested In Renovations And Upgrades Over The Past Year, Including Updated Well Equipment And Power Infrastructure. A Scenic Creek Borders The Northern Edge Of The Land, While The South Enjoys A Breathtaking 1,161.6 Ft Shoreline. Accessible Via A Year-Round Municipally Maintained Road, The Property Offers Stunning Sunrise And Sunset Views, Excellent Fishing And Boating, And Direct Access To The Trent-Severn Waterway. Enjoy A Peaceful Natural Setting With Forest, Trails, And Water FeaturesAn Oasis Just 1 Hour 20 Minutes From Toronto, 30 Minutes To Cobourg, And 35 Minutes To Peterborough. With Gently Sloped Terrain And Endless Potential For Waterfront Development, This Is A True Gem With Easy Access To Highway 401. (id:60626)
Smart Sold Realty
19 Dover Drive N
Toronto, Ontario
Incredible Investment oppurtunity with this turn-key purpose built 6 plex conveniently located in the Alderwood neighbourhood. consisting of 5 large 2 bed 1 bath units and 1-1 bed unit this building has been very well maintained and managed. The 4 large above grade 2 bed units are laundry, and 6 lockers. Large 60 x 138 lot provides for a large green space front yard and fully paved rear yard with 6 designated parking spaces. conveniently located close to many schools and the Gardner expressway. Features 6 separate hydro meters and gas boiler system. Building comes fully tenanted with incredible rental upside potential. (id:60626)
Royal LePage Real Estate Services Ltd.
Acreage No 101 Highway
Ardoise, Nova Scotia
We are proud to offer over 1,000 acres of prime commercial development land between Exits 3 and 4 on NS Highway 101, close to Stanfield International Airport, Halifax, and Windsor. Zoned as General Resource (GR), this property provides excellent accessibility and diverse development potential. The land includes valuable timber resources managed for over 30 years, extensive gravel reserves with proven financial returns, and a well-developed road network with public road frontage. Fully migrated with 18 contiguous PIDs, it is a prime investment ready for its next chapter! (id:60626)
Keller Williams Select Realty
2028 Queensway Drive
Terrace, British Columbia
Fully tenanted and producing excellent returns this property is in great condition and hold the opportunity for expansion. Current monthly income is about 1% of the purchase price. This is a great investment opportunity join the butrgeoning Terrace market. * PREC - Personal Real Estate Corporation (id:60626)
Royal LePage Aspire Realty (Terr)
632 Hart Place
Vernon, British Columbia
Discover this stunning modern home expertly crafted by Keith Construction. Offering breathtaking views, it features a heated pool, relaxing hot tub, and a spacious tanning deck perfect for enjoying the sun. Gas firepit and outdoor movie area for the evenings, all accessible from the bar and games room which seamlessly join together by opening the folding door system. The extensive kitchen is ideal for entertaining, with ample space for family and friends. The expansive deck with oversized timbers is a great place for BBQ’s and dining. The property includes a large double garage plus a separate 35’ RV garage, providing plenty of storage and convenience. Don't miss the opportunity to own this exceptional contemporary residence! (id:60626)
Coldwell Banker Executives Realty
6 Landscape Drive
Brampton, Ontario
East Facing, 60 Foot wide. 3 Car garage. 5 Bedrooms plus bedroom size office on main floor with possible full washroom space. Very well upgraded Luxurious home with classic layout with wow factor in every corner of the house. Newer kitchen with lots of storage and beauty. Best Location! Spectacular! Home with 10Ft.Ceiling On Main Floor & 9Ft. Ceiling On Second Floor. Wrought Iron Pickets, Stone & Stucco On Front Elevation, Smooth Ceiling, Pot Lights. Well designed and laid Basement With Separate Entrance and Two Bedrooms. Property is top notch and best in its class from top to bottom. Everything is ideal from layout to upgrades. Viewing is believing beyond words. One of the most sought after model home from the builder. Newer metal roof to generally have life of 40 to 60 years years. Sprinkler System. (id:60626)
RE/MAX Millennium Real Estate
6684 Chukar Drive
Kamloops, British Columbia
Step into elegance with this stunning 5,400 SqFt riverfront masterpiece. From the moment you enter, a grand open foyer sets the tone for refined living. A formal sitting room and executive office with custom built-ins offer sophistication and function. The gourmet kitchen flows seamlessly into the spacious living area, a wet bar with a second island makes entertaining effortless. The dining room is separate for intimate dinners. The expansive primary suite features river views, a gas fireplace, a dream walk-in closet with center island, and a spa-inspired 6-piece ensuite. The main level also includes a second bedroom, a 2pc powder room as well as a 4pc main bathroom. The lower level is a haven of leisure: a generous rec room with wet bar and fireplace, billiards area, flex space, indoor hot tub, sauna, steam shower, and abundant storage. Two additional bedrooms and a 4 piece bathroom complete the lower level. Outside, enjoy a covered deck with breathtaking views, mature landscaping, vibrant gardens, a sparkling pool, and private dock. With gated entry, RV parking, guest space, and a double garage, this estate offers luxury, privacy, and lifestyle in one exceptional package. (id:60626)
Exp Realty (Kamloops)
9233 Hayward Street
Mission, British Columbia
Stunning lakefront retreat at 9233 Hayward! Spacious custom-built family home on a large, beautifully landscaped lot with towering mature trees and tranquil lake views. Large kitchen overlooking the lake, opening to a sprawling patio perfect for entertaining against a backdrop of serene water and mountain vistas. Expansive primary suite features a cozy gas fireplace, generous walk-in closet, and private deck overlooking the lake. Enjoy outdoor living with a manicured lawn, charming gazebo, and inviting fire pit. Includes a fully insulated and heated triple car garage with 220 power for EVs, plus an additional single garage for ample storage and convenience. Embrace a luxurious lakefront lifestyle and create lasting memories in this extraordinary home! (id:60626)
RE/MAX Magnolia
27 Edenbridge Drive
Vaughan, Ontario
Welcome to 27 Edenbridge Dr. In The Popular Area Of Beverly Glen. This Property Features Over 3500 Sq Ft. Of Living Space. This Home Has Been Fully Renovated From Top To Bottom Creating A Model Home Environment. Engineered White Oak Hardwood Throughout The Main And Upper Floors. Large Living Room/Dining Room Combination, Main Floor Office, Family Room With Gas Fireplace Open To A Large Kitchen With All New S/S Appliances, Quartz Counters With Matching Backsplash And Walk-out To Deck. Large Laundry Room With Upper Cabinets And Brand New Front Load Washer/Dryer. Beautifully Finished Staircase With Rod-Iron Railings Bring You To The Upper Floor. Huge Primary Bedroom With 5pc Ensuite, Glass Shower, Standalone Bath, Double Sink And Ceramic Tiles. 3 More Large Bedrooms Upstairs And A Large Second Bath. Fully Finished Basement Offering 2 More Bedrooms, Another Office Area, 3pc. Bath And Large Rec Room. Tons Of Storage Throughout. Home has Been Re-finished On Outside By Spray-Net Changing The Complete Look Of The Home And Matching The Modern Finishes Inside. Large Shed In Rear Private Garden. Professionally Renovated By A 5-Star Home Stars Contracting Company. This Home Is Situated On A Quiet Crescent With Only One Neighbour. Walking Distance To Promenade Mall, Westmount High School, Transit And Synagogues. Check Out The Virtual Tour For A True View Of This Masterpiece. This Is A Power Of Sale Property And Move-In Ready. (id:60626)
Get Sold Realty Inc.
85 Villa Park Drive
Vaughan, Ontario
Renovated and fully finished luxury home on large quarter-acre lot with mature trees. This home boasts approximately 4800 square feet of finished space. The rooms are spacious and are brightened with new windows (2025) . Finished basement (2025) with second kitchen, laundry, bathroom and side entrance offers more family space or can easily accommodate separate nanny, in-law suite or multi-generational living. Brand new hardwood (2025) and other high-end finishes were styled with timeless taste. Stylish contemporary feature wall (2025) with fireplace ready for TV mount. Additional extras include electrical panel upgrade to 200 amp (2025), second storey washroom renovations (2022) and replaced roof (2018). Impressive curb appeal with circular driveway. Main floor office accommodates working from home with ease. Situated in prestigious & quiet neighbourhood, with two separate yards backing into a nature reserve for private tranquility. Prime location situated close to Hwy. 407, 400, TTC subway, downtown Vaughan, public transit, Colossus, entertainment & shops. (Note that some photos feature virtually staged furniture. Home is currently vacant) (id:60626)
RE/MAX Experts
182 Spruce Ridge Road
Ottawa, Ontario
Incredible opportunity to own a one-of-a-kind custom home on 25 acres of private, wooded land with vast future potential. Designed with passive solar principles, this home features a south-facing double brick wall encapsulated by a greenhouse, maximizing energy efficiency and natural light throughout the seasons. Inside, handcrafted details shine with exposed structural BC fir beams, wide plank pine flooring, and custom oak kitchen cabinetry. The kitchen is both functional and beautiful, complete with stainless steel appliances and a custom hood fan, all thoughtfully integrated into the homes warm, natural aesthetic. The multi-level layout offers spacious principal rooms, vaulted ceilings, a screened-in porch, and flexible areas ideal for family living, working from home, or entertaining. Step outside to your private backyard oasis featuring a wood-burning sauna, scenic trails, and a custom treehouse nestled in the trees perfect for relaxation or play. A large detached shop provides excellent space for a home-based business or serious hobbyist, while the attached garage adds everyday convenience. Roofing has been thoughtfully maintained with new shingles installed in 2024, and durable metal sections designed for long-term performance. Located just 5 minutes to Farm Boy, 20 minutes to Kanata, and featuring side yard frontage on Hazeldean Road, this home offers unmatched privacy with excellent proximity to amenities and significant future development potential thanks to its visibility and access. A truly rare property that combines craftsmanship, energy efficiency, and long-term opportunity. (id:60626)
Exp Realty
Lot 2 Euclide Leger Road
Beaubassin East, New Brunswick
This rare unique stunning oceanfront property with easy access to a private beach is one of the few available in the most sought after area in Shediac, New Brunswick. This 5 acres property offers potential which makes this place an ideal choice for developers and investors. Boasting fabulous panoramic views of the Northumberland Strait, this site is located in the heart of Shediac, the lobster capital of the world with the warmest salt water in Canada. In addition, this property sits next to luxurious homes and impressive waterfront cottages. Municipal sewer system runs through the property. The opportunities are endless and this property must be seen to really appreciate its value. Close to all amenities; Shediac Bay Marina, restaurants and the Shediac downtown core. The property is 5 minutes away from Highway 15. It is less than 20 minutes from Moncton on a 4 lane divided highway. Call, text or email for more information. Three season cottage is located at the end of the property is included. *PID 00861443 is 15.83 Hectares (as per SNB) and will be sub-divided at time of sale to 5 +- acres as per listing. *Taxes if applicable are not included in purchase price. (id:60626)
Keller Williams Capital Realty
9535 Catherwood Road
Mission, British Columbia
14.4 acres of land of fertile land in a quiet location east of Mission. The one owner home is over 2,400 sqft, has 5 bedrooms, 2 full baths, and a heated double garage. There is a 40' x 80' shop with 16' ceilings, concrete floor and 3 14' high overhead doors, as well as a 20' x 30' barn. (id:60626)
Advantage Property Management
0 Fairy Falls Road
Lake Of Bays, Ontario
Welcome to a truly exceptional 375-acre property in the heart of prime Muskoka, located within the picturesque town of Baysville. This vast property offers an unparalleled opportunity for development, combining untouched natural beauty with remarkable privacy. Boasting over 6,000 feet of pristine waterfront along both sides of the serene Muskoka River, several lakes and ponds, this property is a rare find for visionary investors and developers. One of the properties standout features is the private lake with approximately 2,000 feet of secluded shoreline an ideal setting for an exclusive luxury retreat, a private family cottage, or a high-end cottage enclave. Two additional lakes, beaver ponds, and a diverse landscape of majestic forests and meadows provide a rich natural habitat for wildlife, delivering the full Muskoka experience at every turn. A private road, constructed from Fairy Falls Road to the Muskoka River, enhances access throughout the property. This infrastructure, combined with the extensive waterfront and scenic diversity of the land, makes this property a blank canvas for numerous development possibilities. Imagine creating an upscale community of lakeside homes, a tranquil eco-tourism lodge, or a signature luxury resort a destination where nature and elegance coexist. As demand for prestigious, nature-rich spaces continues to rise, this property offers an unrivaled opportunity to develop a landmark destination within Muskoka's renowned cottage country. With its sweeping views, expansive natural assets, and immense potential, this property stands ready to become Muskoka's next iconic legacy, uniquely crafted to embrace the beauty and tranquility of this celebrated region. (id:60626)
Psr
19635 Bathurst Street
East Gwillimbury, Ontario
Rare 6.97-Acre Property Between Bathurst & Yonge Limitless Potential! An exceptional opportunity to own nearly 7 acres of prime land (approximately 485ft x 625ft) nestled between Bathurst Street and Yonge Street one of the most desirable and unique locations in the region. With an impressive 485 feet of frontage along Bathurst Street, this rare parcel offers unmatched potential for investors, developers, builders, or visionary end-users. The property includes a former 3,700 sq. ft. senior residence featuring 13 bedrooms, set within a serene, mostly treed landscape. While the structure has not been used in several years and requires extensive renovation , its footprint offers intriguing possibilities. The home is being sold as-is, where-is, with no representations or warranties. Also on the lot is a solid 1,600 sq. ft. (40 x 40) warehouse/shop with 17-foot ceilings, two 12-foot garage doors, a concrete floor, and full insulation ideal for a workshop, storage, or various commercial uses. This is a rare chance to acquire a large and versatile piece of land in prestigious North Holland Landing. Whether you're looking to redevelop, build new, or land bank for future use, the value lies in the land and its endless potential. Buyers are advised to perform their own due diligence regarding permitted uses. (id:60626)
Soltanian Real Estate Inc.
1300 Summit Drive
Kamloops, British Columbia
Great opportunity to purchase this high end multi tenant building in the Sahali shopping area of Kamloops. The Sahali shopping area is the ""uptown"" of Kamloops with all major shopping in this area. The building fronts on Summit Drive which gets well over 50,000 vehicles per week in traffic so a very high profile building. Land size is approximately 11,830 sq ft, the building has two tenants one long term Hair salon leasing approximately 3419 sq ft and one upper floor skin care tenant leasing approximately 1330 sq ft. (id:60626)
RE/MAX Real Estate (Kamloops)
2 Balmoral Street
Brant, Ontario
Incredible opportunity for investor or owner/operator with this purpose built 4-plex near the banks of the Grand River in beautiful Paris Ontario! Over 5,800 sqft including a 2,883 sqft suite with 3 bedrooms and 4 bathrooms and double attached garage. 3 secondary suites including 1 fully accessible unit and 2 other units with lofts. Separate water, hydro and gas meters for all units. High efficiency spec including on demand water heaters and source water conditioning. This property is impeccably owner/operator maintained with ample parking, privacy fencing and architecturally inspired landscaping. Located on a quiet court only steps to the Grand River, walking trails and the downtown core of Paris. Stroll or bike along the pathways, walk to the nearby restaurants, cafes and shops or relax with friends for a drink on one of the many outdoor patios perched on the river's edge . This section of the Grand River boasts some of the best fly fishing in south western Ontario. Wildlife abounds here with daily sightings of great blue heron, river otter, deer, mink and bald eagles among the most common of visitors. High quality lifestyle with substantial residual income awaits the next owner of this unique and thoughtfully planned property in an extraordinary location. (id:60626)
Sotheby's International Realty Canada
6302 181a Avenue
Surrey, British Columbia
Luxury with this Brand-New over 8000 sq ft lot, 7-bed, 7-bath 4200 Sq Ft + built home. Discover the pinnacle of sophisticated living in Cloverdale. Turn your dream home in Reality. High Ceiling, Grand Entry The Open-concept main floor is perfect for entertaining, featuring a great room, chef's kitchen, and a convenient spice kitchen. Radiant in-floor heating adds comfort throughout, Central Air Condition, Security Camera's, Upstairs 4 beds and 4 baths offer spacious living + Huge Private Deck (480 Sq Ft). The Main Floor Boasts a 2-bedroom legal suite and a 1-bedroom suite. Home has stainless steel appliances throughout and 3 laundries. (id:60626)
Royal LePage Global Force Realty
273 Duskywing Way
Oakville, Ontario
Live the lifestyle you've been dreaming of in this beautifully appointed home on a premium ravine lot in Oakville's sought-after Lakeshore Woods community. Backing onto tranquil green space, this rare find offers the perfect balance of privacy and convenience-just minutes from the lake, Bronte Harbour, and scenic wooded trails. The main floor showcases an open-concept layout with hardwood floors and sun-filled windows framing serene ravine views. At its heart is a fully renovated chef's kitchen featuring quartz countertops, stainless steel appliances, a stylish backsplash, and an oversized island with seating for six-an ideal space for everyday living and effortless entertaining. The kitchen flows seamlessly into the family room, where a cozy gas fireplace and forest views create an inviting retreat. Step outside to your private backyard oasis-a resort-inspired space with a saltwater pool, lush landscaping, and multiple areas to dine, lounge, and entertain, all surrounded by nature's beauty. Upstairs, you'll find four spacious bedrooms, including a luxurious primary suite with dual closets and a spa-like ensuite complete with an oversized glass shower, corner soaker tub, and heated towel bar. A second bathroom with double sinks and a glass shower serves the additional bedrooms. The finished lower level expands your living space with a home theatre, a dedicated office with walk-in closet, and a fifth bedroom-perfect for guests, teens, or extended family. Set within a welcoming community known for its natural beauty, family-friendly amenities, and vibrant spirit, this exceptional home offers the perfect combination of comfort, luxury, and lifestyle. (id:60626)
Royal LePage Real Estate Associates
6353 Mcniven Road
Burlington, Ontario
Welcome to this stunning architect-designed home nestled in the enchanting village of Kilbride, where modern elegance meets the tranquility of nature. This unique property is a true sanctuary, offering an exceptional blend of comfort, style, and functionality, making it the perfect retreat for discerning buyers. With an abundance of windows throughout the home, the connection to the outdoors is palpable. Experience the beauty of the forested landscape, creating a peaceful backdrop for everyday living. The thoughtful design allows natural light to flood every corner, enhancing the inviting atmosphere. This home features a distinctive layout that sets it apart from the ordinary. The vaulted ceilings in the main living areas amplify the sense of space and grandeur, while the design promotes an effortless flow between the kitchen, dining, & living spaces. The thoughtfully designed main floor boasts a primary bedroom suite complete with an ensuite bathroom, ensuring privacy & comfort. Enjoy the ease of single-level living with the added bonus of a second primary bedroom on the lower level, which features a walkout to the picturesque yard. Culinary enthusiasts will love the oversized kitchen, meticulously renovated in 2017. Equipped with modern appliances, ample counter space, & an abundance of cabinetry, this kitchen is perfect for cooking up culinary masterpieces or entertaining guests. Dive into relaxation with your very own saltwater pool, surrounded by lush greenery. Enjoy leisurely afternoons soaking in the sun or hosting memorable gatherings with family and friends. The serene ambiance and natural beauty create a private paradise right in your backyard. The property includes a spacious three-bay garage, providing plenty of room for vehicles, recreational equipment, and additional storage. This is perfect for hobbyists or those needing extra space for their collections. Surrounded by a stunning forested property, this home is a haven for nature lovers (id:60626)
RE/MAX Real Estate Centre Inc.
27 Green Acres Road
Vaughan, Ontario
Welcome To 27 Green Acres. Over 3000sqft Of Well Maintained And Cared For Property, A True Pride Of Ownership. A Lovely Functional Layout On A Highly Desired Street. Large Principle Rooms, Great For Hosting. Large Custom Maple Kitchen W/ Stainless Steel Appliances. Large Eat-In Area W/ Walkout To Private Treed Yard. Dream Master Retreat W/ 2 Walk-In Closets and A Very Large En-Suite Bathroom. Separate Entrance Basement W/ Large Wood Kitchen, Full Bathroom, Huge Recreation Area And 2 Extra Bedrooms. So Much Value Under $2M Dollars In This Area Is A Bargain. Don't Miss Your Chance! (id:60626)
Sutton Group-Admiral Realty Inc.
46 Tyndale Road
Barrie, Ontario
Experience Unrivaled Luxury in Tollendal's Premier EnclaveStep into the lap of luxury with this stunning, custom-built home in the coveted Tollendal area. Every detail exudes sophistication and refinement, making this property the ultimate lifestyle upgrade. With approximately 4000 square feet of opulent living space, this magnificent residence boasts five lavish bedrooms and five pristine bathrooms.Natural light pours in through expansive windows, accentuating the rich hardwood floors and exquisite fixtures throughout. Enjoy cutting-edge living with features like elevators spanning from the basement to the second floor and soothing in-floor heating in tiled areas.The gourmet kitchen is a culinary haven, equipped with quartz countertops, a spacious island, hidden pantry, high-end appliances, and ambient under-cabinet lighting. Soft-close drawers, a coffee bar, and wine fridge make it perfect for discerning chefs.The open-concept living area features a striking wood-trimmed accent wall with a gas fireplace and elegant white oak stairs. The main floor office is ideal for professionals or entrepreneurs, offering seamless access from the front entrance.The master bedroom is a serene retreat, complete with an oversized master shower featuring dual shower heads and a freestanding tub. Each additional bedroom boasts a walk-in closet and en-suite bathroom for ultimate convenience.The finished basement provides ample space for a fifth bedroom, exercise room, or expansive recreation area. The exterior's blend of Malbec siding, brick masonry, and wood accents creates a breathtaking facade, complemented by exterior pot-lights and tastefully designed window finishes.Positioned in a top-rated school zone, this property offers the perfect blend of luxury and convenience. Enjoy scenic walking trails, Lake Simcoe access via the nearby marina, and the picturesque Tyndale Beach, right across the street. Your dream home awaits! (id:60626)
Century 21 B.j. Roth Realty Ltd.
2454 Theatre Road
Hamilton Township, Ontario
A Rare, Perfectly Preserved Treasure! Welcome to The Cottage/Farmhouse an enchanting circa-1890 homestead that masterfully blends Gothic architectural charm with timeless storybook character. Offering nearly 3,500 sq. ft. of living space on over 50 picturesque acres, this captivating 4-bedroom country estate is ideally located just minutes north of Cobourg and Port Hope.The striking front façade features the distinctive second-storey gable typical of its era, beautifully complemented by a charming veranda that exudes warmth and curb appeal. Whether youre dreaming of a peaceful rural retreat, a hobby farm, or launching a private business in an unforgettable setting, this extraordinary property offers endless possibilities in a breathtaking countryside location.This beautifully preserved home showcases timeless craftsmanship, featuring a solid fieldstone foundation and double brick construction. The classic central hall floor plan is complemented by two staircases and an abundance of original details, including refinished pine floors, original trim, doors, and hardware. The dining room, hall, and parlour are finished with rich hardwood floors, while the spacious farm kitchen is warmed by a traditional woodstove, perfect for family gatherings. The elegant formal dining room and inviting parlour, complete with a propane fireplace and patio doors to the outdoors, provide ideal spaces for entertaining. A cozy den offers a second propane fireplace and convenient garage access. Outdoor living is equally charming, with a welcoming front veranda, a side porch, and a private back patio for relaxing and enjoying the surrounding countryside. The home also features new windows and exterior doors, blending historic character with modern comfort. (id:60626)
Century 21 Titans Realty Inc.
21 Pinery Lane
Georgina, Ontario
Welcome To Your Haven Of Tranquility, Where 60 Feet Of Pristine Shoreline Meets The Calm, Crystal-Clear Waters Of Lake Simcoe. From The Moment You Step Inside, You'll Be Captivated By The Expansive Windows And Glass Sliding Doors That Frame Breathtaking, Panoramic Lake Views, Seamlessly Connecting Indoor And Outdoor Living. The Main Floor Dazzles With An Open-Concept Great Room Featuring A Peninsula Gas Fireplace, Engineered Hand-Scraped Hardwood Flooring, And Pot Lights, Creating An Inviting And Warm Atmosphere. The Chef's Kitchen Is A True Showstopper, Boasting Cambria Quartz Countertops, A Breakfast Bar, Pass-Through, Gas Range, And Sleek Stainless-Steel AppliancesPerfect For Entertaining. A Main-Floor Office With Convenient Yard Access And A Three-Piece Bathroom Enhances Functionality, Complemented By A Separate Utility Room/Pantry. Step Outside And Unwind On The New Deck With Glass Railings Or Seek Comfort Under The Covered Porch, Where You Can Relax And Take In The Soothing Lake Views And Sounds Of Nature. Gather With Friends And Family Around The Stone Fire Pit For Cozy Evenings Under The Stars. The Complete Second-Storey Renovation, Finished In 2023, Offers A Luxurious Retreat With A Primary Suite Featuring A Floor-To-Ceiling, Stone-Faced Gas Fireplace, Vaulted Ceilings, & A Large Private Balcony Overlooking The Serene LakeAn Idyllic Spot For Morning Coffee. The Spa-Like Semi-Ensuite Bath Pampers You With A Deep Soaker Tub With Water Views, Heated Floors, And Elegant Five-Piece Fixtures. The Convenience Of Second-Floor Laundry, Along With A Spacious Dressing Room Or Flex Space, Adds To The Thoughtful Layout. Two Additional Sun-Filled Bedrooms Complete The Upper Level, Offering Ample Space For Family Or Guests. With Parking For Twelve Vehicles And Ample Room For A Future Garage, This Exquisite Waterfront Property Is Fully Equipped To Host Family, Friends, And All Your Year-Round Adventures. Don't Miss Your Chance To Own This Exceptional Lakeside Retreat! (id:60626)
Exp Realty
23 Bellini Avenue
Brampton, Ontario
Rare 2.14 Acre Estate Lot In Gore. Design And Build Your Dream Home Amongst Some Of The Finest Estates In Brampton. Close To 427, 407, 50. Gas, Hydro, Sewers And Water At Property Line (Buyer To Verify). Huge Development Envelope Of Over 25,000 Sq Ft See Attached Zoning & Planning Report. This Hard To Find Vacant Lot Has An Incredible 219 Feet Of Frontage. **EXTRAS** See Zoning Bylaw, Building Envelope And Planning Report Attached (id:60626)
Intercity Realty Inc.
20 Chesswood Trail
Hamilton, Ontario
Welcome to this stunning 3000-square-foot home, with the potential to finish an additional 3000-square-feet on the lower level, perfectly situated on a peaceful dead-end street and surrounded by equally exquisite homes. Step into the impressive foyer where the quality of craftsmanship is immediately evident. To your left, a generous formal dining room sets the tone for elegant entertaining, while straight ahead, a sprawling living room centered around a cozy propane fireplace flows seamlessly into the show-stopping open-concept kitchen. On the south side of the home are two bedrooms, including a guest bedroom with access to a private 3-piece bathroom and the luxurious primary suite featuring a spa-inspired 5-piece ensuite and a spacious walk-in closet. The north wing of the home offers thoughtful convenience with a secondary entrance, a walk-in pantry and a well-equipped main floor laundry room with direct access to the oversized 3-car garage. Further along, you'll find two generously sized bedrooms and a beautifully finished 5-piece bathroom. The finished staircase leads to a completed landing that opens into an expansive, unfinished basement. Here, you'll notice the impressive features already in place, including a state-of-the-art geothermal heating and cooling system, a water filtration system and large windows that flood the space with natural light. Stepping outside, you'll find a gravel driveway and a welcoming walkway that enhance the homes curb appeal, while the expansive 3.554-acre lot is ready for your personal touch. This incredible bungalow is sure to impress! RSA. (id:60626)
RE/MAX Escarpment Realty Inc.
0 Bauline East Road
Tors Cove, Newfoundland & Labrador
BREATHTAKING MILLION DOLLAR OCEAN VIEW PROPERTY .THIS STUNNING OCEANFRONT HOME IS SITUATED 0N 2 ACRES OF LAND IN PICTURESQUE BAULINE EAST ON THE BEAUTIFUL IRISH LOOP DRIVE COAST JUST 30 MINUTES FROM HECTIC CITY LIFE. THIS SLAB ON GRADE CUSTOM DESIGNED HOME BOASTS 4,500 SQ FT OF LIVING SPACE. BUILT WITH CARE AND PRIDE OF OWNERSHIP , IT SHOWCASES A MODERN DESIGN WITH FOUR BEDROOMS AND 3.5 BATHROOMS. FEATURES INCLUDE MASSIVE EATIN KITCHEN WITH AN ABUNDANCE OF QUALITY DESIGNED CABINETRY, /PANTRY, SPACIOUS GREAT ROOM WITH FIREPLACE TO SIT AND ENJOY EVENINGS WITH AMAZING VIEWS OF THE ATLANTIC OCEAN.MASTER SUITE IS ENORMOUS WITH 4 PC ENSUITE AND A MASSIVE WALK-IN CLOSET AND THREE OTHER WELL APPOINTED BEDROOMS WITH VIEWS ,TV ROOM , OFFICE AND LAUNDRY AREAS . A PEACEFUL AND PRIVATE RETREAT, COMBINING COMFORT AND ELEGANCE IN A SERENE OCEANFRONT SETTING.THE INTERIOR IS ADORNED WITH QUALITY FINISHES, ATTACHED HEATED GARAGE, AND A CAPTIVATING OVERSIZED DECK/PATIO. WITH ITS PRIME WATERFRONT LOCATION, THIS HOME INVITES YOU TO EXPERIENCE THE TRANQUILITY OF COASTAL LIVING. WHALE & BIRD WATCHING AT ITS FINEST. ENJOY THE CALM AND TURBULENT WATERS OF THE ATLANTIC OCEAN AT YOUR DOORSTEP:THIS UNIQUE HOME SITUATED ON THE EDGE OF THE CLIFF IS A RARE FIND IN NEWFOUNDLAND. YOU CAN OWN YOUR OWN PRIVATE OASIS. (id:60626)
Homelife Experts Realty Inc.
5085 1 Avenue
Delta, British Columbia
This exceptional residence, custom-built by the esteemed Anway Homes for its own lineup, offers 4,4047 square feet of refined living across 5 bedrooms and 5 baths on an 11,000 square foot lot in Pebble Hill. Serving as a premier entertaining home, the property features a chef's kitchen with a Wolf 8-burner natural gas cooktop, subzero refrigerator, triple dishwashers, a butler's pantry, and heated countertops. Additional amenities include a media room, radiant heating on both levels, Leviton lighting, integrated audio, a wine cellar, two putting greens, dual washer/dryer sets, and a master suite with a spa-style bath, including a steam shower with 19 jets and a separate large soaking tub. (id:60626)
Sutton Group Seafair Realty
5845 Inglewood Drive
Halifax, Nova Scotia
A rare opportunity to live on coveted Inglewood Drive in Halifaxs deep South End. This move-in-ready 1.5 storey home sits on an oversized 12,347 sq. ft. ER-3 lotnearly double the typical sizeand offers beautiful Northwest Arm views, abundant natural light, and exceptional privacy. Tucked away on a peaceful cul-de-sac bordering Point Pleasant Park, the setting provides a unique blend of tranquility and convenience in one of the citys most prestigious neighbourhoods. Inside, the home seamlessly blends timeless character with thoughtful modern updates. Recent improvements include full interior and exterior professional painting, refinished hardwood floors, refreshed bathrooms, a brand-new kitchen with high-end LG appliances, a new HE furnace, and updated fixtures throughout. With 4 bedrooms and 3 full baths, the layout is ideal for main-floor living. The primary bedroom and a full bath are located on the main level, along with a bright living room featuring a cozy propane fireplace, a formal dining room, and a charming breakfast nook off the new kitchen. Large windows and direct access to the back deck showcase serene treetop views and lovely sunset light. The second floor offers a generous bedroom with beautiful views, a full bath, and an additional bedroom, perfect for family or guests. The lower level, with two walkout entrances, adds exceptional versatility, featuring a welcoming rec room, flexible multi-use spaces, and a spa-like bathroom retreat. Enter through a private relaxation lounge to a luxurious bath with tiled shower and custom sauna. Outdoors, unwind on the expansive back deck or enjoy the level, fenced, and tree-lined yardan oasis rarely found in the South End. Just minutes to downtown Halifax and within walking distance to top schools (Grammar, SMU, DAL), hospitals, the waterfront, and Point Pleasant Park, this exceptional property offers a rare blend of space, setting, and South End prestige. (id:60626)
Bryant Realty Atlantic
1149 Great Northern Rd
Sault Ste Marie, Ontario
Seize the potential of this exceptional 7.2-acre commercial parcel, strategically situated along Great Northern Road in Sault Ste. Marie, Ontario. With an impressive 400 feet of frontage, this property commands outstanding visibility and exposure, making it a prime choice for discerning developers and business owners seeking a high-impact location. Zoned to accommodate a diverse range of commercial uses, this expansive lot offers boundless opportunities to create a standout development tailored to your vision. Whether you’re planning a sophisticated retail center, a contemporary office complex, or an innovative mixed-use project, the property’s flexible zoning and substantial size provide the perfect canvas for a transformative venture in Sault Ste. Marie’s thriving market. Located in a high-traffic area with excellent accessibility, this parcel is well-positioned near key amenities, including shopping, dining, and major transportation routes. Its prominent placement along Great Northern Road ensures maximum exposure to both local and regional traffic, making it an ideal spot for businesses aiming to establish a commanding presence in the area. Don’t miss this rare opportunity to acquire a premier commercial property in one of Sault Ste. Marie’s most dynamic corridors. Contact us today to explore the endless possibilities and bring your vision to life on this remarkable site. (id:60626)
RE/MAX Sault Ste. Marie Realty Inc.
110 Adie Street
Sudbury, Ontario
Welcome to the Haddad Building – a distinguished and exceptionally maintained 8-unit apartment building that blends timeless charm with thoughtful modern upgrades. Located in one of Sudbury’s most desirable neighbourhoods, this 1930s-era gem presents a rare opportunity for investors seeking both character and consistent performance. The building features six expansive 2-bedroom units, each over 1,000 sq. ft., showcasing grand living and dining rooms filled with natural light – a unique and highly appealing feature for tenants. Classic architectural elements like tall ceilings, hardwood floors, clawfoot tubs, and generous layouts are complemented by updated kitchens and bathrooms in most suites. Two bright 1-bedroom garden-level units offer excellent versatility and retain their vintage charm. Notable capital improvements & features include: ·Full brick façade rebuild (2024–2025) ·Black-framed windows and doors ·New exterior landscaping and curb appeal upgrades ·Double boiler heating system (2021) ·Coin-operated laundry and 9 hydro meters ·Recent interior renovations: kitchens, bathrooms, appliances, and finishes The rooftop solar microFIT contract generates approximately $6,600 annually, adding another stream of income. The Haddad Building experiences minimal vacancy, with suites in high demand – particularly among professionals affiliated with the nearby McEwan School of Architecture. With strong income, low maintenance requirements, and exceptional tenant appeal, this is a turn-key asset and a rare investment opportunity in the heart of Sudbury. (id:60626)
Sutton-Benchmark Realty Inc.
7444 Bell Rd
Port Alberni, British Columbia
Acreage in the Country! This stunning 37-acre private property boasts a 1863 sq ft, 3 bed, 2 bath Rancher with attached 20X46 garage with 10 ft ceilings and a 40x100 6 bay detached garage, both built in 2020. A covered entry leads to an open concept living area featuring a cozy living room with stone faced, electric fireplace, a kitchen with large island, stainless steel appliances and quartz countertops. The attached dining area opens to a covered back deck & fully fenced yard with 2 fully enclosed dog pens. Enjoy the hot tub & outdoor kitchen, a perfect spot to relax, entertain or to take in the exquisite scenery. A master bedroom with 5-piece ensuite & walk in closet, 2 extra bedrooms, 4-piece bath & laundry complete the main floor. Nestled amongst the trees in the back yard is a road leading to a cleared area with an immaculately kept, 6 bay garage featuring 200 watt underground power, radiant heated floors, on demand hot water & an upper walkway for tool storage. Other updates to the property include new power and septic to the house, new septic tank for the detached garage, 2 newly drilled wells, new blue crush & a poured foundation and 400 watt power for a second residence. With loads of room for gardening or a hobby farm, perimeter walking trail, RV parking and playground for kids, this spacious, country estate has so much to offer. All measurements are approximate and must be verified if important. (id:60626)
RE/MAX Professionals - Dave Koszegi Group
303, 150 Stonecreek Road
Canmore, Alberta
"Top of the World" premiere penthouse, perched at the highest elevation in all of Canmore. This single-floor residence spans 2,819 sq ft and offers truly unmatched panoramic mountain vistas from every window and its expansive outdoor spaces. Entertain or relax on the south-facing primary balcony, or step out from either of the two primary suites onto a second private balcony. The gourmet kitchen, featuring quartz countertops and a walk-in pantry, offers a culinary experience where the majestic Three Sisters mountains serve as a breathtaking backdrop. The first of the two primary retreats is a luxurious haven, boasting a corner gas fireplace, a dedicated sitting area, a walk-in closet, and a spa-inspired ensuite. The second primary retreat is equally impressive. Central sound system. Completing this exceptional layout are two additional rooms—ideal for guest bedrooms or private offices with a three-piece bath. Includes two heated underground parking stalls and massive storage. BBQ included. (id:60626)
RE/MAX Alpine Realty
403 9570 Fifth St
Sidney, British Columbia
Experience the pinnacle of coastal living in Unit 403 at The Rise on Fifth, a remarkable top-floor southeast corner Penthouse with magnificent ocean and mountain views. Thoughtfully designed, this bright residence features an open-concept layout filled with natural light. The gourmet kitchen impresses with quartz waterfall countertops and a built-in Fisher & Paykel appliance package, ideal for everyday living and entertaining. Step outside to an extraordinary 777 sq. ft. deck with a firepit, where breathtaking coastal and mountain scenery creates an unforgettable backdrop. Spa-inspired bathrooms feature floating vanities, tiled walk-in showers, and a deep soaker tub for ultimate relaxation. Highlights include energy-efficient heating and cooling, home automation, underground Klaus parking, storage lockers, bicycle storage, and a pet washing station. Residents enjoy a rooftop patio with commanding Haro Strait views and a short stroll to the beach and Sidney’s vibrant downtown. Luxury, comfort, and convenience come together beautifully in this exceptional home. (id:60626)
The Agency
244 Main Street S
Halton Hills, Ontario
Approximately 12 Acres of Land - Ideal for Development!Fantastic opportunity to develop 25-30 townhomes (subject to approvals). The property currently features a improved 2-bedroom, 2-bathroom bungalow with a large primary bedroom, hardwood floors, and a beautiful walkout to the backyard. Enjoy a bright, spacious living room that flows seamlessly into a lovely eat-in kitchen - the perfect setting to relax and take in the natural surroundings. This cozy home offers the best of both worlds: tranquility and potential! No propane or oil tank - natural gas and municipal water are already connected. (id:60626)
RE/MAX Gold Realty Inc.
198 Jessie Caverhill Pass
Oakville, Ontario
Premium 45' Lot | 4 Bedrooms | 4 Full Bathrooms | Finished Basement | 9 Ceilings on Main & Second Floor | Glenorchy, Oakville Welcome to this executive residence nestled in the prestigious neighborhood this home boasts 3,357 sq. ft. above grade and an additional1,411 sq. ft. of finished basement offering exceptional space and versatility for growing families. The main floor showcases 9-foot smooth ceilings, rich hardwood flooring, pot lights, and a classic wood staircase, seamlessly connecting the elegant dining area to a sun-filled living room with large windows. The gourmet kitchen is a chefs dream, featuring upgraded cabinetry, quartz countertops, a stylish backsplash, stainless steel appliances, and a center island with direct access to a private deck, perfect for outdoor gatherings. The second floor continues the luxury with hardwood flooring throughout, 9-foot ceilings, a convenient upper-level laundry room, and four generously sized bedrooms ,including a guest suite with a private 4-piece ensuite and Juliet balcony. The primary retreat offers a Two walk-in closet and a spa-inspired5-piece ensuite with double vanities, a freestanding soaker tub, and a frameless glass shower. The finished basement adds further value with a spacious recreation area, additional bedroom, and a modern 3-piece bath perfect for a home office, gym, or in-law suite. Additional highlights include California shutters throughout, a new security system, and a functional mudroom with direct garage access. This elegant, move-in-ready home perfectly blends comfort , design , and location in one of Oakville's most desirable communities. (id:60626)
RE/MAX West Realty Inc.
669 Greenbryre Cove
Corman Park Rm No. 344, Saskatchewan
Experience exceptional design and everyday tranquility in The "Sierra" Model, a 2,981 sqft. semi-custom luxury bungalow walkout by Decora Homes, Located in the sought-after community of Greenbryre Estates in the RM of Corman Park, ideally located just one minute from the City of Saskatoon and all major amenities, including Greenbryre Golf & Country Club. This residence perfectly balances sophistication, comfort, and modern design. Set on an oversized irregular lot (89.37 x 166.73), this stunning residence is designed as a private retreat—blending calm, comfort, and contemporary sophistication. From the moment you step into the grand, open foyer, you’re welcomed into a thoughtfully curated layout that flows effortlessly through the Great Room, the Chef’s Kitchen with Butler’s Pantry, and airy Dining Area. At the heart of the home, an indoor Atrium draws in natural light and greenery, creating a serene focal point that connects every living space. The private primary suite occupies the left wing of the home, offering a spacious get-away with luxurious finishes. Two additional bedrooms share a beautifully designed Jack & Jill bathroom, providing both comfort and privacy for family or guests. A large laundry room, dedicated guest half bath, and a home office add to the home’s functionality, while a well-planned mudroom seamlessly connects to the oversized three-car garage. Every element of this Decora Homes build has been carefully designed to elevate daily living—merging timeless architecture with modern features in one of Saskatchewan’s most prestigious neighbourhoods. Contact your Realtor today for more information on this stunning home!! (id:60626)
Realty Executives Saskatoon
21 Rhine River Street
Richmond Hill, Ontario
Beautiful Detached Home With 4 + 1 Bedrooms+1 Home Office with French door! In High demand Jefferson neighborhood! Bright And Spacious, Over 4,000 Sf Living Space (Incl Finished Basement); Energy Star Certificate.Professional landscaping both front and bak yard. Top ranking school zone*Richmond Hill High School. 10Ft On Main with Waffle ceiling, 9 Ft 2nd & Basement. Luxury Hand Scraped Hardwood Floor Thought Out, Two fireplaces , Huge Kitchen Island With German Thermador Appliances; Granite Countertop, Smart home system: Smartlock, smart thermostat, electronic toilet and smart garage door remote. Brand New water purifier and water softener, Humidifier, Brand new Pot Lights Through Out; Finished Basement ; New light features. Closed to Library, Modern community center, Banks, restaurants, super market and etc. (id:60626)
First Class Realty Inc.

