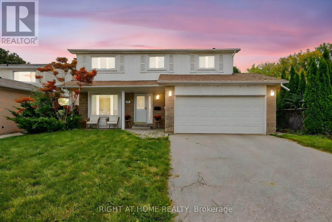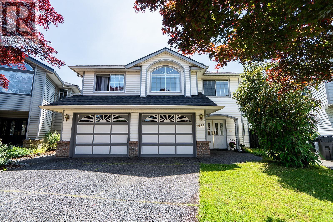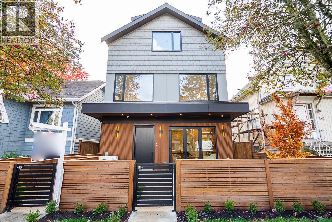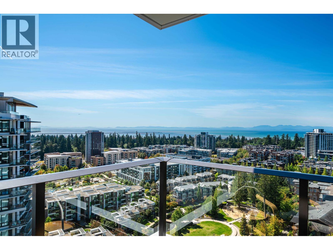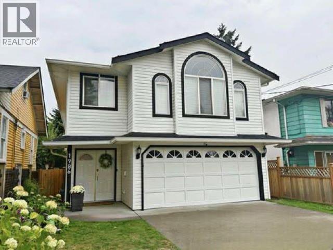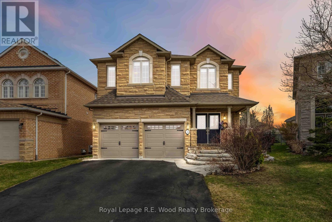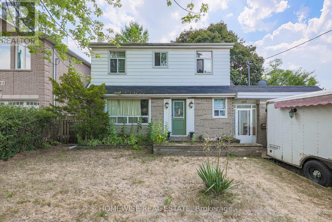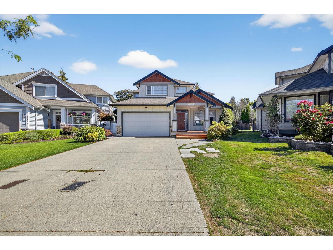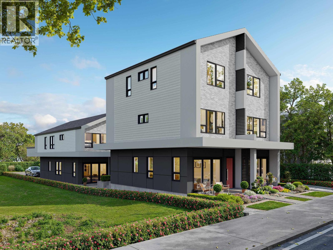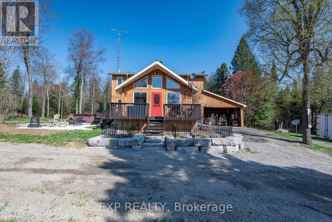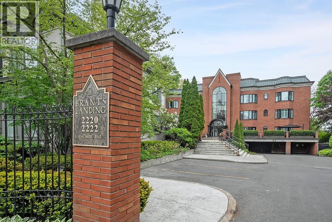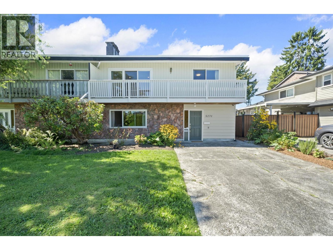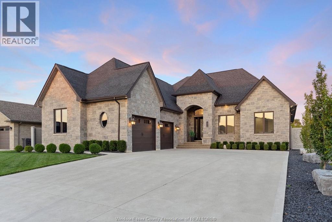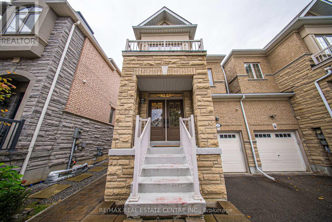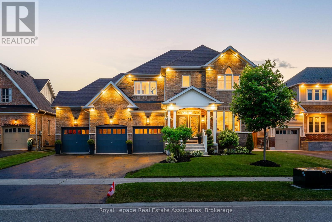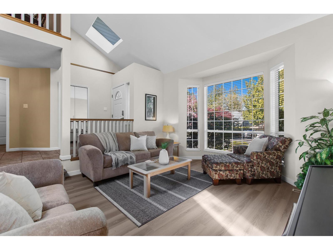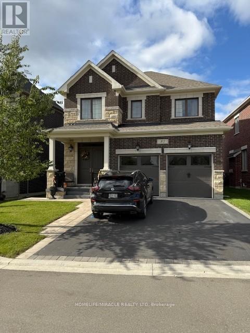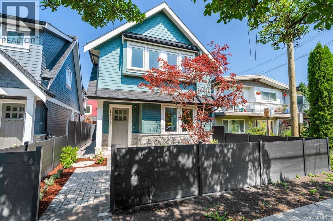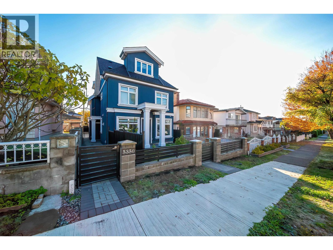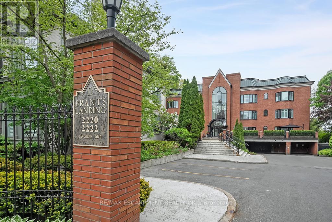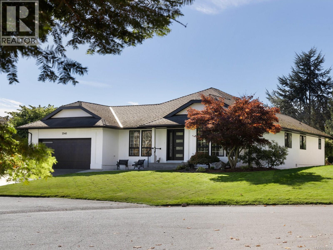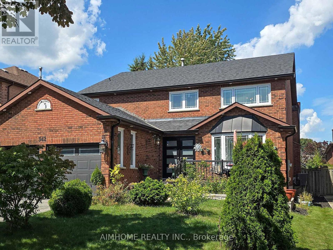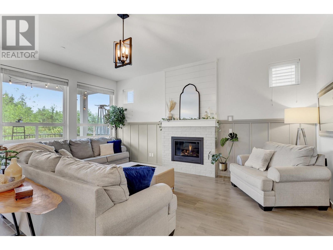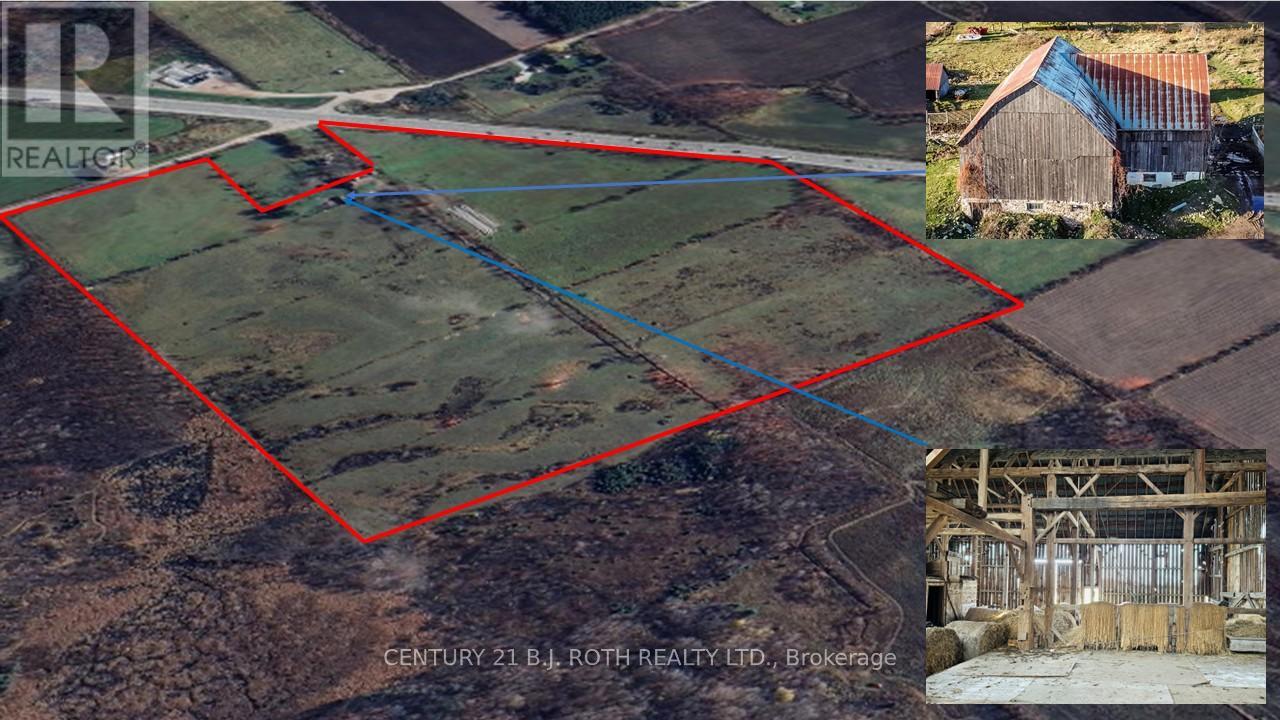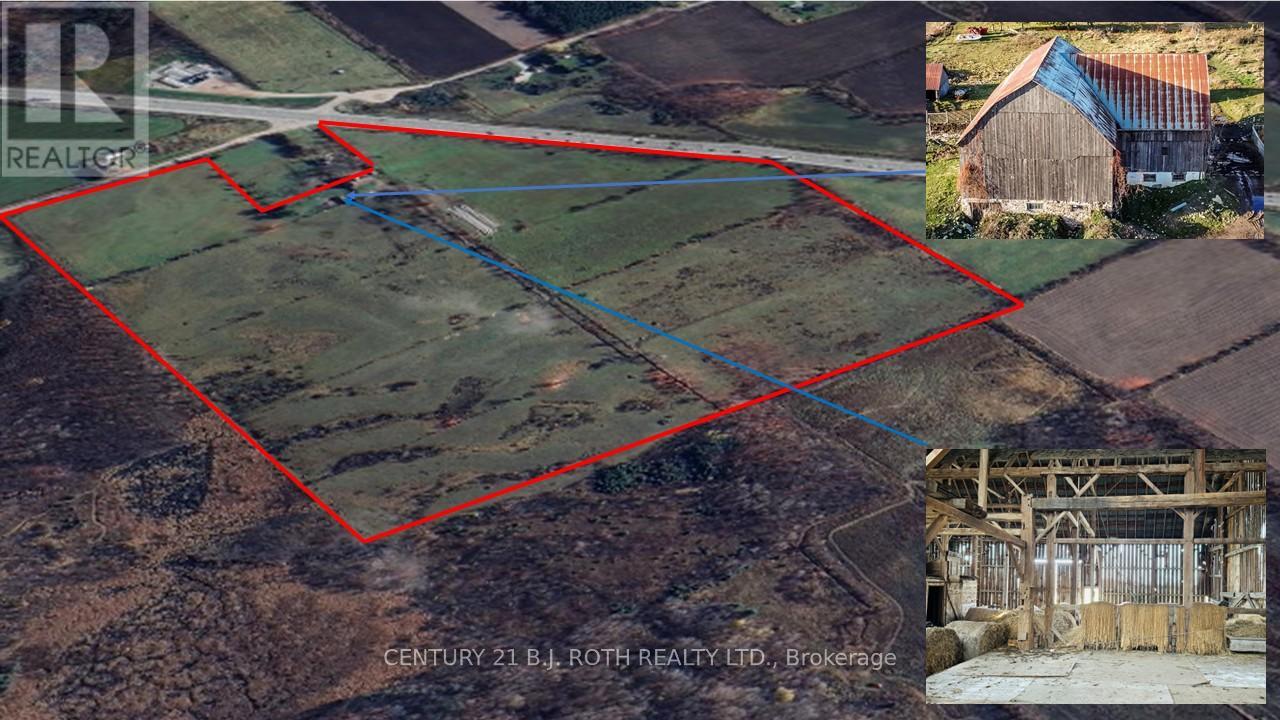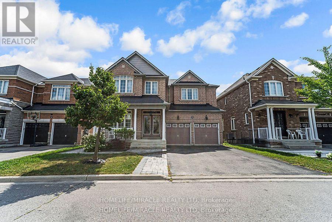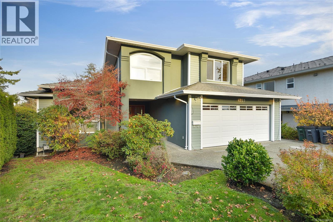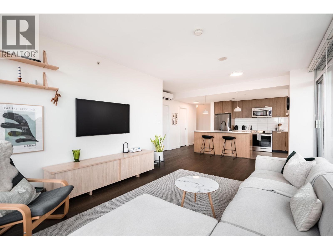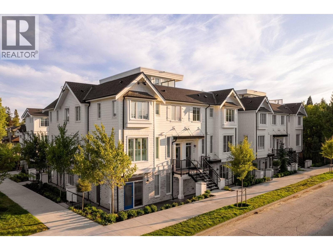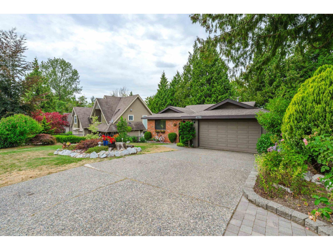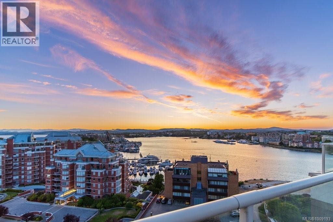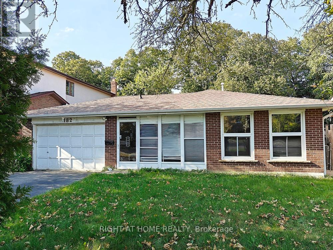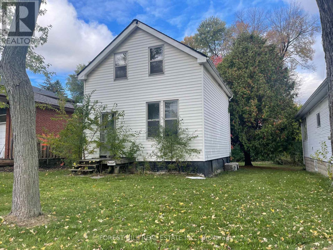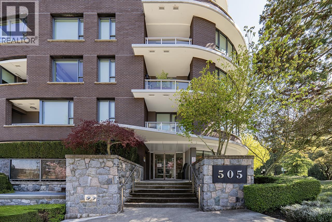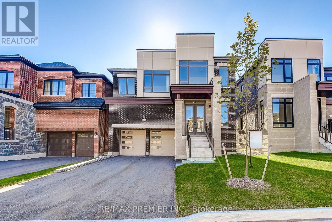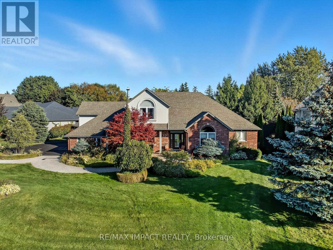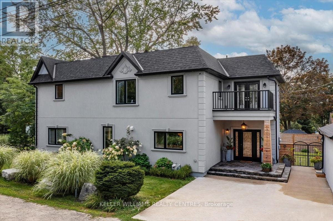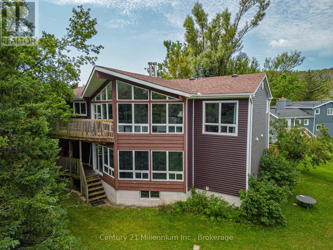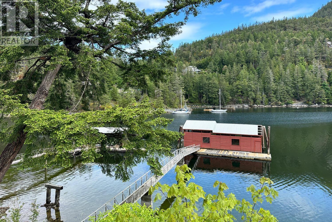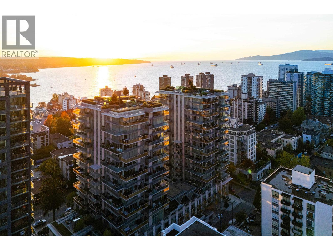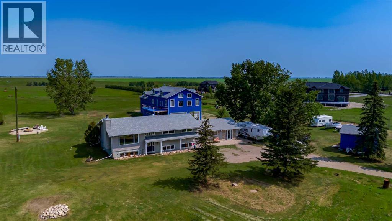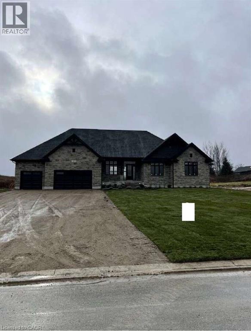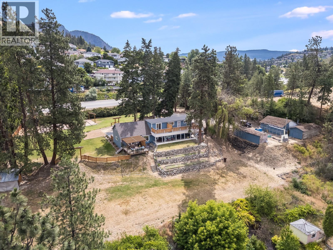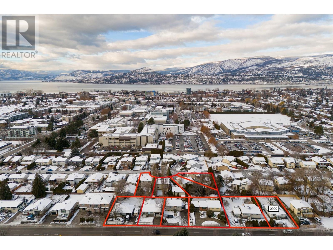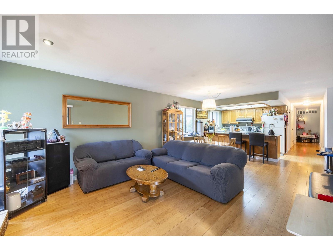16 Mayvern Crescent
Richmond Hill, Ontario
Welcome home to this beautifully renovated detached residence in the heart of North Richvale! With $150,000 in recent renovations, this home combines modern style with family comfort. Hardwood floors flow throughout the main and second levels, while the finished basement features durable laminate flooring. The bright, sun-filled layout is thoughtfully designed for everyday living and entertaining. The spacious, oversized kitchen is the true centerpiece of the home, featuring a skylight, quartz countertops, a 36" stainless steel gas range and fridge, and an integrated Bosch built-in dishwasher - the perfect space to cook, gather, and create memories. (Kitchen island virtually staged.) Enjoy the convenience of 4 bathrooms, including a 2-piece on the main floor, a 4-piece upstairs, and a private 3-piece ensuite in the primary bedroom. The finished basement adds versatility with a bedroom, den, and another 3-piece bathroom - ideal for teens, in-laws, or guests. Additional highlights include direct garage access from the main floor for everyday ease and a prime location within walking distance to ravines, trails, schools, parks, the community centre, shopping, and transit - with the new subway on the way! This is a move-in ready home your family will cherish for years to come. (id:60626)
Right At Home Realty
1932 Jacana Avenue
Port Coquitlam, British Columbia
Welcome to this bright and spacious 5-bedroom, 3-bathroom family home on a flat lot in one of Port Coquitlam´s most peaceful and friendly neighbourhoods. Freshly painted and newly fenced, this move-in ready home offers great curb appeal, an open layout, and a side entrance leading to a ground-level in-law suite. The large gated backyard with back alley access is perfect for parking a boat or extra vehicle, and there´s a covered two-car garage plus a balcony. With plenty of room for future potential, this property is just minutes from parks, trails, the rec centre, schools, and daycares ideal for growing families or anyone seeking comfort in a quiet, connected community. (id:60626)
Royal LePage Elite West
1 2460 Adanac Street
Vancouver, British Columbia
Brand new front duplex featuring a modern open-concept design with 10 ft ceilings on the main. Offers 3 bedrooms, 3 bathrooms + 2 office spaces, perfect for work and family life. Quality-built with Fisher & Paykel appliances, sleek finishes, and central air conditioning for year-round comfort. Enjoy your private patio and outdoor space ideal for entertaining. Contemporary design meets everyday luxury in this stunning new home. (id:60626)
Sutton Group-West Coast Realty
2001 5629 Birney Avenue
Vancouver, British Columbia
Experience breathtaking ocean views from this brand-new 2 bedroom, 2 bathroom home at Ivy on the Park. Offering 1,019 square ft of luxury living with a bright south-facing layout, this residence by the renowned Wall Group of Companies combines modern comfort with an unrivaled UBC location. Residents enjoy exceptional amenities including a library, fitness and yoga studios, music and piano rooms, and a community lounge and patio, all within steps of Wesbrook Village, lush forests, the ocean, and top-ranked schools such as Norma Rose Elementary, U-Hill Secondary, and UBC. Open House November 9 2:00 - 4:00 PM. (id:60626)
Vanhaus Gruppe Realty Inc.
1986 Fraser Avenue
Port Coquitlam, British Columbia
Welcome to this spacious 7 bedroom home featuring 4 bedrooms upstairs, a bright north-facing living room, formal dining area that flows in a bright expansive kitchen with eating area, and a generous family room that opens onto a sunny south-facing covered deck perfect for entertaining. The fully finished low-maintenance turfed backyard offers year round enjoyment. Includes a 2 bedroom authorized legal suite with private entrance, plus a seperate bedroom below with 3 pc bath ideal for guests,students or extended family. Conveniently located near schools, parks, transit and shopping. RA1 Zoning already in place-an excellent investment or redevelopment opportunity. Open House Saturday,November 1st from 1pm to 3pm. (id:60626)
Team 3000 Realty Ltd.
3 Lorwood Court
Richmond Hill, Ontario
This stunning executive home in highly desirable Oak Ridges neighbourhood of Richmond Hill is located on a quiet court location that simply can't be beaten. Perfect for a growing family living or just a peaceful lifestyle with convenient access to major roadways but without the traffic and noise. Clearly well maintained, showing pride of ownership throughout with lots of updates including an eye popping central staircase. The open concept fully remodelled, modern kitchen including double wall ovens, built in microwave oven, an induction top range and the massive island which provides lots of extra seating is perfect for those aspiring chefs, or just as a great entertaining space to gather with friends and family. The nicely landscaped, pie shaped lot that's 60 ft wide at the rear, has lots of perennial plantings for easy care and maintenance. The main floor boasts 9 ft ceilings throughout as well as an elegant 2 storey cathedral ceiling in the large living room which is an immediate wow when you walk into the home. A professionally finished basement offers a massive storage room, a spacious recreation room, 3 piece bath as well as an office space. The double car garage has direct access through the main floor laundry room. The grand entry sets the tone for the entire home visit.....and this should be the only home you need to view! (id:60626)
Royal LePage R.e. Wood Realty Brokerage
244 Mckean Drive
Whitchurch-Stouffville, Ontario
Welcome to the Barkley, a stunning 2794 sq. ft. home designed to elevate your living experience. Perfect for families seeking comfort and style, this spacious layout offers five bedrooms and thoughtful design throughout. With 10-foot ceilings on the main floor and a serene backyard that backs onto a green area, this home seamlessly blends elegance and tranquility. The ground floor boasts a welcoming foyer, a cozy family room, and a den perfect for working from home. With a bright, open kitchen and a formal dining room, its a dream for hosting guests. Upstairs, the primary suite stands out with a walk-in closet and luxurious ensuite. Discover your ideal balance of charm and functionality! (id:60626)
Royal LePage Terrequity Realty
159 Alfred Avenue
Toronto, Ontario
Prestigious 50' x 120' Private Lot in the Heart of Willowdale! This 2-storey detached home is nestled in the highly sought-after Willowdale East neighborhood, surrounded by multi-million dollar properties. Offering exceptional convenience located close to Hwy 401 and within walking distance to the subway, high-ranking schools and close proximity to golf courses, trails, parks, North York General Hospital, as well as a the vibrant shopping and dining options along the iconic Yonge Street all while experiencing the tranquility of a prestigious local community. A rare opportunity with endless potential, ideal for future builders, renovators, or developers looking to invest in one of Toronto's most desirable neighborhoods. This property has a permit approved for significant changes to 4000 sqft of living space with walk-out basement and other impressive enhancements to become a community showstopper. (id:60626)
Homewise Real Estate
2898 Buffer Crescent
Abbotsford, British Columbia
Welcome to West Abbotsford Station! This beautifully maintained 2-storey with basement home sits on a 8,680 sq. ft. lot. Step inside to a bright and welcoming foyer with an open staircase. The formal living room features large windows and a cozy gas fireplace, flowing seamlessly into the dining room. The kitchen is complete with maple cabinetry, quartz countertops, a spacious island, stainless steel appliances, pantry, and a eating nook. Built in 2003, this 7 bedroom, 4 bathroom home offers a well-designed layout ideal for growing families, including a spacious 2-bedroom basement suite with its own private entrance and laundry. Double car garage with lots of parking and a private backyard perfect for entertaining guests. Call now for your personal viewing! (id:60626)
Royal LePage Global Force Realty
2 2539 Grant Street
Vancouver, British Columbia
Welcome to The Grant Collection, an exclusive new 4 unit development tucked away on a quiet, tree-lined street in one of East Vancouver´s most beloved family-friendly communities. Developed by a renowned local builder Fina Homes, long celebrated for quality craftsmanship and sophisticated interiors. This home offers 1282 SQFT spread over two thoughtfully planned levels, ideal for downsizers seeking fewer stairs or young families ready to put down roots. The main is a spacious open plan with a generous living area, dining space and a modern chefs kitchen with integrated appliances, gas range and island with bar seating. Upstairs has 3 bedrooms and 2 bathrooms including the primary retreat with a stylish ensuite and a private 243 sqft sun deck. Est completion end of November. (id:60626)
Stilhavn Real Estate Services
5490 Loop Road
Highlands East, Ontario
Your oasis of dreams awaits your arrival. A hot tub for those star gazing nights, a huge shop for those many projects to complete or invent. A network of trails to hike, atv, snowmobile or even horseback ride. The trees not only allow for the recreational aspects but many maples invite syrup harvesting in the spring. A babbling brook flows through the property and is populated with brook trout for those awesome morning breakfasts. You can hike or atv back to the clearing on the hill where at night you can see the moon or gaze at the heavens above. The 197 acre land houses many wildlife species including white tail deer, moose, ruffed grouse, wild turkey, rabbits, and those other animals who make the forest their home. Firewood abounds throughout and there is opportunity for marketable timber. A main floor of extravaganza to dine or entertain distinguished guests and a downstairs of leisure and fun. A wine cellar is tucked away under the stairs for those special nights or occasions. Privacy like no other and still within minutes to the amenities the village of Bancroft beholds. Three garage spaces to house your toys or keep your special auto in the new 60x40 garage including 16ft ceilings, from the elements. The garage located left to the house encompasses a bunkie to keep your special guests comfy and warm. Also equipped with propane Generac generator, air conditioning by two heat pumps, and outdoor wood fired boiler to keep you acclimatized no matter the outside weather. This property has the ultimate of enjoyment for the activities that few get to realize. (id:60626)
Exp Realty
2220 Lakeshore Road Unit# 23
Burlington, Ontario
Spectacular waterfront suite at Brant’s Landing in tranquil downtown setting! Sweeping views of the lake, bridge and beyond! 1,873 sq.ft. of quality construction. Elegant great room with wood burning fireplace open to dining room and den. Eat-in kitchen and primary bedroom with oversized ensuite and dressing room. 2 indoor side-by-side parking spaces, visitor parking and full club facilities including indoor pool, sauna, gym, guest suite and a multi-use waterfront terrace with seating, dining, and BBQ areas. 2 bedrooms and 2 bathrooms. *6 photos are virtually staged. (id:60626)
RE/MAX Escarpment Realty Inc.
5271 Merganser Drive
Richmond, British Columbia
Welcome to this spacious duplex in the desirable Westwind community. With 2,374 sq.ft of living space, it features 3 bedrooms upstairs plus a 2-bedroom suite below-ideal for extended family or as a mortgage helper. Recent updates include a new roof, hot water tank, and more, offering comfort and peace of mind. Enjoy single-house style living without monthly maintenance fees. Families will appreciate the excellent school catchment (McMath Secondary, T. Homma French Immersion, Westwind Elementary, and Steveston-London Secondary) and the short 3-minute drive to Steveston Village. Don´t miss this wonderful opportunity! (id:60626)
Sutton Group - 1st West Realty
1456 Mullins Drive
Lakeshore, Ontario
The backyard you have been dreaming of is finally here, and it comes with a custom home to match. This 6 year old 2445 sq ft. ranch is loaded with high end finishes, thoughtful design, and a floor plan made for both living and entertaining. Inside on the main floor ranch are 3 spacious bedrooms including a primary suite with a spa-like ensuite and walk-in closet, plus a versatile 200 ft bonus room above the garage. The chef’s kitchen with oversized island and walk-in pantry connects seamlessly to the dining and living areas, alongside main-floor laundry, mudroom, and multiple (3) bathrooms. The fully finished lower level is an entertainer’s oasis, featuring a large rec room area with sleek bar, wine library, 4th bathroom, and 2 oversized bedrooms. Outside is where this home truly shines: brand-new landscaping, vinyl fencing, sparkling inground pool, custom stone fireplace, and hardscaped entertaining areas all with no rear neighbours. Add in the oversized garage and covered deck, it is a one of a kind property that delivers luxury inside and out. (id:60626)
RE/MAX Capital Diamond Realty
8 Bristlewood Crescent
Vaughan, Ontario
Experience the pinnacle of luxury living in the heart of Thornhill Woods with this absolutely stunning linked home (linked by garage only) spanning 2,217 sq. ft. Meticulously upgraded with up to $90k in enhancements, this residence exudes style and sophistication from its striking stone façade to the beautifully interlocked front and backyard. Step inside to discover soaring 9-foot ceilings on the main and second floors, smooth finishes, and hardwood flooring throughout, complemented by California/Max Mara shutters on the main floor and elegant blinds upstairs. The gourmet, open-concept kitchen is a chef's dream, featuring a center island with built-in glass-top breakfast table, maple cabinetry, granite countertops, stylish backsplash, high-end GE Café appliances with warranty, and an additional fridge in the basement, all illuminated by thoughtfully placed pot lights. Relax in the inviting living room or enjoy a quiet moment in the study nook. The primary suite offers a 5-piece spa-inspired ensuite and dual closets for ultimate comfort. Additional touches such as upgraded light fixtures, access from the garage, and a new hot water tank rental underscore the attention to detail and modern convenience. This home is a rare combination of elegance, functionality, and prime location, offering a lifestyle of unparalleled refinement in Thornhill Woods. (id:60626)
RE/MAX Real Estate Centre Inc.
17 Mitchell Crescent
Mono, Ontario
Welcome to 17 Mitchell Crescent A Stunning Home Designed for Modern Living This beautifully appointed 4-bedroom, 4-bathroom home offers the perfect blend of luxury, comfort, and functionality. From the moment you step inside, you'll be impressed by the elegant custom light fixtures, wainscoting, and crown molding that add sophistication throughout the home. Enjoy seamless indoor-outdoor living with a spacious deck complete with a hot tub ideal for entertaining family and friends. Inside, the home features custom-designed closets for optimal storage, a fully equipped laundry room, and a comprehensive water filtration system that provides clean, high-quality water throughout the entire home. Whether you're hosting gatherings or enjoying a quiet evening at home, 17 Mitchell Crescent offers an elevated lifestyle in every detail. (id:60626)
Royal LePage Real Estate Associates
13396 61 Avenue
Surrey, British Columbia
IMMACULATELY maintained FAMILY home! Nestled in a prime location, this updated family home offers comfort and convenience. A long list of updates include ac, roof & furnace in 2017, deck & deck roof in 2019, back retaining wall in 2019, hot water on demand, stainless kitchen appliances and new paint and flooring throughout. Perfectly situated near top-rated schools and serene parks, this spacious home is ideal for family living AND entertaining. Ample room ensures everyone can enjoy their own space - did you see the fenced yard, sauna and media area AND a wet bar?! Poly B has recently been removed so all that's left to do is book your private showing today to see your dream home! Don't miss the opportunity to own this beautiful home in a sought-after neighborhood! (id:60626)
Royal LePage - Wolstencroft
81 Morning Sparrow Drive
Vaughan, Ontario
Experience refined living in this elegantly upgraded residence, perfectly situated in one of Kleinburg's most desirable neighbourhoods. Offering 4+2 bedrooms and 4 bathrooms across approximately 3,350 sq.ft. of living space, this beautifully crafted home is filled with natural light and showcases modern, thoughtful finishes throughout. The main level features soaring 10-foot ceilings, rich hardwood floors, and a sophisticated living room with coffered ceilings- an ideal space for both entertaining and relaxing in style. The stunning chef's kitchen boasts quartz countertops, stainless steel appliances, and a large centre island that flows effortlessly into the breakfast area, overlooking the private backyard. Upstairs, the spacious primary suite provides a tranquil retreat with a spa-inspired 4-piece ensuite, glass shower, and walk-in closet. The professionally finished basement with a separate entrance offers a full kitchen, two additional bedrooms, a 3-piece bath, and a generous living area- perfect for an in-law or nanny suite, multi-generational living, or potential rental income. With its exceptional finishes, functional layout, and prime location close to parks, schools, and amenities, this home blends timeless elegance with everyday comfort. (id:60626)
Homelife/miracle Realty Ltd
1427 E 27th Avenue
Vancouver, British Columbia
Newly Constructed The Kensington Parkside Residences, comfortable and carefree park side living. This well constructed and finely crafted home offering a total 1,315 sq/ft over 2 levels. Main floor has living room, dining room, kitchen, washer/dryer & full bathroom room. Second floor contains master with ensuite, 2nd & 3rd bedroom and full bath. Radiant floor heating, hot water on demand and HRV system. Exterior constructed with durable and long-lasting Hardie wood. Includes single car garage. Maintenance fees will decrease as strata becomes self managed. Kingcrest Park across the lane, T&T minutes away. School catchment: Lord Selkirk Annex & Elementary, Gladstone Secondary, Laura Secord Elementary, Vancouver Technical Secondary. *Open House Sun November 9th @ 2-4pm* (id:60626)
Royal Pacific Realty (Kingsway) Ltd.
5350 Lanark Street
Vancouver, British Columbia
Brand new back ½ duplex in the highly sought-after Kensington-Cedar Cottage neighborhood. Enjoy a bright, open-concept living space on a quiet, tree-lined street, steps from the Kensington Community Centre with a wide range of recreational programs, and Kensington Park. This well-crafted home offers 3 spacious bedrooms, each with its own ensuite bathroom, plus a full bathroom on the main floor adds daily convenience. Features include high ceilings, a gourmet kitchen with Fisher & Paykel appliances, piano-finish cabinetry, chandelier lighting, fireplace and skylights that fill the space natural light. Stay comfortable year-round with A/C, HRV, and radiant floor heating. Built-in sound and security system with cameras around the home and garage. -don´t miss out (id:60626)
Nu Stream Realty Inc.
23 - 2220 Lakeshore Road
Burlington, Ontario
Spectacular waterfront suite at Brants Landing in tranquil downtown setting! Sweeping views of the lake, bridge and beyond! 1,873 sq.ft. of quality construction. Elegant great room with wood burning fireplace open to dining room and den. Eat-in kitchen and primary bedroom with oversized ensuite and dressing room. 2 indoor side-by-side parking spaces, visitor parking and full club facilities including indoor pool, sauna, gym, guest suite and a multi-use waterfront terrace with seating, dining, and BBQ areas. 2 bedrooms and 2 bathrooms. (id:60626)
RE/MAX Escarpment Realty Inc.
2545 Newman Rd
Central Saanich, British Columbia
Completely renovated from top to bottom, this single-level, 3-bedroom, 2-bath home blends modern elegance with everyday comfort. The thoughtfully redesigned layout offers nearly 2,000 sq. ft. of bright, open-concept living filled with natural light. Spacious rooms, designer finishes, and a seamless flow between the kitchen, dining, and living areas create an inviting atmosphere. The stunning kitchen showcases sleek cabinetry, quartz countertops, and premium fixtures—perfect for entertaining. Beautifully landscaped grounds offer privacy and tranquility, with lush gardens, multiple patio spaces, and a two-car garage for added convenience. Ideally located just steps from the beach and minutes to the shops and restaurants of downtown Sidney, this home captures the perfect balance of coastal living and contemporary design. (id:60626)
Macdonald Realty Ltd. (Sid)
342 Savage Road
Newmarket, Ontario
Your Dream Home Awaits, Featuring Over 4300 Square Feet( 2847+1500 Sf Of Finished Basement) Impeccably Designed, Inviting Foyer, Kitchen W/Walkout To Deck And Lush Green Valleys, Wrought Iron Spindles( 2025), Stunning White Kitchen(2022) With Island,This Home Has Been Tastefully Renovated, Character And Lifestyle, Blending Elegance And ComfortThe Open Concept Layout And An Abundance Of Natural Light That Creates a Warm, New AC And Furnace (2025), Roof Shingles (2023) Hardwood Floors (2022) Most Windows (2022) Basement Entrance (2022) Stairway(2022) New Appliances (2022) Entrance Door (2022) Basement (2022) Central Vac, alarm, Kitchen Water Filtration (2022) (id:60626)
Aimhome Realty Inc.
417 133 W 49th Avenue
Vancouver, British Columbia
Thesis by Alabaster, an award winning builder, in collaboration with Yamamoto Architecture & Studio Roslyn Design invites you to experience this 1128 sqft 3 Bedroom & Den home. Built by Alabaster's in-house construction team. Italian made cabinetry from Inform Projects. Premium integrated appliances, built-in coffee bar & front entrance seating bench, 9ft high ceilings, and A/C. Conveniently located near Langara College, 49th-Langara SkyTrain, YMCA, Langara Golf Course, Oakridge Park, and future retail shops and services below. MOVE-IN EARLY 2026. See latest construction update here - https://alabastercloud.egnyte.com/dl/TDFQcgJh8HhJ (id:60626)
Sutton Group - 1st West Realty
10597 Jackson Road
Maple Ridge, British Columbia
Welcome to your dream home in The Uplands! This beautiful property backs on to a green space and offers captivating views of Golden Ears Mountains and Vancouver Island, making every evening a picturesque experience as you watch the spectacular sunsets. This home is a perfect blend of modern luxury and natural beauty, providing a tranquil retreat with every amenity you could desire. The open layout of the main living areas enhances the sense of space and flow, perfect for both everyday living and entertaining. The large, beautiful kitchen is a chef's delight, offering stunning views and ample space for your culinary adventures. The master suite features a vaulted ceiling and large windows looking over the tree line, a huge walk-in closet providing abundant storage and organization options and the ultimate relaxation experience with a spacious spa-like bathroom. The basement is a fully finished 1 Bedroom and Den TRU with a private entrance, separate laundry and it´s own outdoor space perfect for extended family. (id:60626)
Exp Realty
10 12 Line N
Oro-Medonte, Ontario
93.47 acres of farmland with amazing visual exposure of 1,555 feet right on busy Highway 11 perfectly positioned between Barrie and Orillia making this a prime piece of real estate for today and the future. Features a very large renovated barn and 2nd detached smaller barn. Also features $150K in fencing and is currently used as pasture. Great opportunity for farmers, equestrians and investors. Property recently had 2.9 acres severed from it and does not include the house or garage (listed separately for $749,900). Abutting 52.4 acres that is also for sale on Line 11. (See listing photos for more information on severance details and accessibility to acreage at 159 line 11 N) So much opportunity here in a sought after part of Oro only 10 minutes to Orillia, Costco and 15 minutes to Barrie. (id:60626)
Century 21 B.j. Roth Realty Ltd.
10 12 Line N
Oro-Medonte, Ontario
. (id:60626)
Century 21 B.j. Roth Realty Ltd.
6 Currant Road
Brampton, Ontario
Welcome To This Elegant & Very Well Maintained Fully Upgraded Luxurious Home !! This House features 4 bed + den, 4 washrooms ( 3 full washrooms on 2nd floor ) Home Built On 45 Ft Wide Lot W no side walk. Comes With 2 bed Finished Basement + Separate Entrance. beautiful Hardwood Floor On The Main Floor. living room, dining rm ,separate family rm with Separate Spacious Den. Fully Upgraded custom Kitchen With Granite Countertop , S/S Appliances and canopy hood . Second Floor Comes With 4 Spacious Bedrooms + open concept loft And 3 Full Washrooms!! Master Bedroom with 5Pc Ensuite & Walk-in his and her Closet. Basement Comes With 2 Bedrooms, Kitchen & Washroom. Separate Laundry In The Basement. extended Driveway with beautiful Landscaping, upgraded railing pickets. Ac in (2016) ,furnace in (2024). (id:60626)
Homelife/miracle Realty Ltd
4259 Westervelt Pl
Saanich, British Columbia
This is a great family home with room for everyone with 3700 sq. ft. Offering 7 bedrooms, 4 bathrooms including a terrific 2 bedroom suite, Ideal for mom and dad. Upon entering you will appreciate the 17 foot ceiling foyer, living room and dining room with vaulted ceilings gas fireplace and window seat.The big kitchen with walk in pantry eating area and family room takes full advantage of the views of Blenkinsop Valley and Mt. Doug.The bedroom on the main floor makes for a good home office. The upper level offers 4 bedrooms and 5 piece bathroom. The master is complete with 5 ensuite, walk in closet and balcony to take in the views. Well located with schools, shopping and amenities all close at hand.2025 BC Assessment 1,730,000. (id:60626)
RE/MAX Camosun
709 2321 Scotia Street
Vancouver, British Columbia
A TRUE three-bedroom home in the heart of the charming Mount Pleasant neighbourhood. A bungalow feel with no wasted space to stairs - this bright and spacious corner suite is nearly 1270sf sprawled across one level. Offering generously sized rooms throughout, an open kitchen that overlooks the oversized living area, a private eating area & a den ideal for additional in-suite storage space/home office. Upgrades incl AC, newer s/s appliances, California Closet organizers & Hunter Douglas blinds. Elevated ceilings and wall-to-wall windows throughout allow for natural light to flow through the home and boast views of the City skyline and iconic East Vancouver murals. 'Social' really lives up to the name - this building is truly a community and offers a gym, guest suites, ample bike storage, and a rooftop patio with garden plots, playground and BBQ area. Step outside to all of your desired amenities - parks, Main Street eats, close to upcoming Skytrain Station & more! Open House: Saturday, November 8th from 2-4pm. (id:60626)
Oakwyn Realty Ltd.
6531 Fremlin Street
Vancouver, British Columbia
In the heart of Vancouver´s Westside, right in the neighbourhood of Oakridge, Eila offers THE BEST OF URBAN LIVING AND A SPACE TO BUILD A HOME that evolves alongside you. 1,317sf interior space with 3 bedrooms, a den and a spacious patio. 9' ceilings, top appliances and equipped with A/C. TWO PARKINGS INCLUDED. With verdant parks and some of the city´s most PRESTIGIOUS SCHOOLS nearby, the location is perfect for THOSE LOOKING TO PLANT ROOTS AND BUILD LONGEVITY. CHURCHILL SECONDARY and DR. ANNIE B JAMIESON ELEMENTARY catchment. OPEN HOUSE: EVERY SATURDAY & SUNDAY, 2-5PM (id:60626)
Evermark Real Estate Services
6751 Westview Drive
Delta, British Columbia
Beautiful 5-bedroom rancher with walk-out basement and in-law suite, perfectly set in an ultra-private location across from Westview Park and backing onto green space with direct access to miles of trails. Great curb appeal with a black iron gate and courtyard. This tastefully renovated home features solid hardwood floors, cedar vaulted ceilings, skylights, gas fireplaces, and many updates. Tiered decks and a private backyard create ideal spaces for relaxing or entertaining. Close to transit, major routes & sought-after schools: Sunshine Hills Elementary & Seaquam Sec (IB Program). Open House Sunday November 9th 12:30pm-2pm (id:60626)
RE/MAX Performance Realty
1102 225 Belleville St
Victoria, British Columbia
Live the Victoria dream in this exceptional 3 BR penthouse, where a breathtaking Inner Harbour view greets you from every room. This residence is a true gem, offering a bright and airy open-concept layout that's ideal for both relaxing & entertaining. The living space flows seamlessly to your expansive, west-facing 1,158 sqft private patio, which serves as the ultimate front-row seat to the city's vibrant waterfront life. From morning coffee to evening cocktails, it's the perfect place to soak in the scenery. The three spacious bedrooms provide a luxurious escape, while the prime location places you just a short stroll from Victoria's renowned restaurants, shops, & cultural attractions.Located in the coveted Laurel Point, this resort-like complex offers an array of amenities, including a heated outdoor pool with a patio area, an exercise room, a lounge, a workshop. With great walkability & easy access to bike lanes, this is an unparalleled opportunity to embrace a vibrant lifestyle. (id:60626)
Engel & Volkers Vancouver Island
182 Mcnicoll Avenue
Toronto, Ontario
Stunning detached property in North York perfect for a family home or an investment property that is only 950M away from the Seneca Polytechnic Newnham Campus, or 6 houses away from the TTC buses on Don Mills Road - easy access to Don Mills Station at Fairview Mall. Solid all brick B/S home with 3 bedrooms on upper floor + 2 bedrooms and 1 kitchen in the basement which is self-contained with its own separate side entrance - it could be a potential rental income. This lovely home is modernized with 3/4" hardwood floor, modern kitchen, led ceiling lights, thermal windows, etc. Double driveway for 4 vehicles + a double garage. Premium lot size in North York location. Schools: Hillmount Public School (JK - 5); A Y Jackson Secondary School (9 - 12); Highland Middle School. (id:60626)
Right At Home Realty
192 Pemberton Avenue
Toronto, Ontario
****LOCATION--LOCATION--LOCATION****Top-Ranked Schools----Earl Haig SS/Finch PS Area****Suitable For Developers/Builders Or Investors Or End-Users/Families Who Want To Build A Dream----Luxurious Custom-Built Home In Highly Sought-After, Finch Ave And Willowdale Ave---Bayview Ave Neighbourhood****45Ftx145Ft Lot & A Rare-Opportunity To Find 2Lots--Total 102Ftx145Ft(192 Pemberton Avenue----45Ftx145Ft + 194 Pemberton Avenue-----57Ftx145Ft)------Side By Side Lots For Sale/Available(Total---102Ftx145Ft----Potential Severance Opportunity Into 3(THREE) LOTS(Buyer Is Verify The Buyer's future Use W/City Planner)*****The Property Is Being Sold In "As Is"---"Where Is" Condition***** (id:60626)
Forest Hill Real Estate Inc.
305 505 W 30th Avenue
Vancouver, British Columbia
Welcome to 305-505 W 30th Ave, a rare gem in Vancouver´s prestigious Empire at QE Park by Intergulf. This home is the only unit with this custom layout in the building, was custom designed by the developer by combining 2 bedrooms+den to this Luxury and spacious 1 bedroom+den 1,251 sqft residence.It offers an expansive floorplan with a spacious master suite, spa-inspired ensuite, and oversized den. Spectacular N/W-facing views of DT and North Shore mountains through floor-to-ceiling windows. Chef´s kitchen boasts integrated Miele appliances, stone countertops, and a gas cooktop. Additional features include central A/C, hardwood floors,2 parkings, & access to premium amenities. Steps from Queen Elizabeth Park, Hillcrest Centre, Canada Line and top schools-urban living at its finest. (id:60626)
Ra Realty Alliance Inc.
215 Fallharvest Way
Whitchurch-Stouffville, Ontario
The Williams Model in Stouffville offers over 3,200 sq.ft of elegant living in a 40' detached all-brick design. Featuring 5 bedrooms, 3.5 bathrooms, and timeless hardwood flooring this home is defined by quality and comfort. The main floor showcases 10-ft ceilings, expansive principal rooms, and a family room with fireplace, while the chef's kitchen with breakfast area is equipped with upgraded cabinetry and premium Kitchen Aid appliances. Upstairs, 9-ft ceilings, a convenient laundry room, and a luxurious primary suite with dual walk-in closets and a spa-like ensuite complete the home. With a thoughtful layout and upscale finishes throughout, this residence offers both sophistication and functionality (id:60626)
RE/MAX Premier Inc.
22 Daniels Drive
Brighton, Ontario
Discover one of Brighton's finest luxury residences, where every detail has been designed for elegance and comfort. The spectacular backyard retreat features a heated inground pool with cascading waterfall, a brick cabana complete with change room, 3-piece bath, outdoor kitchen, wet bar, and a relaxing hot tub - perfect for resort-style living at home. The meticulously landscaped, park-like grounds are set on a private double pie-shaped lot, offering unmatched space and privacy. Inside, the newly renovated, dream kitchen flows seamlessly into an expansive family room with soaring vaulted ceilings, while formal living and dining rooms provide the ideal backdrop for sophisticated entertaining. The primary suite is a true sanctuary, boasting a custom walk-through dressing room and a spa-inspired ensuite with heated floors and steam shower. 2nd bedroom suite and 2 additional oversized bedrooms on second level along with den. Theatre and office in basement. Triple garage with swisstrax flooring, custom cabinetry and drive with ample parking for guests. Water well for outdoor use. This home is a must see! (id:60626)
RE/MAX Impact Realty
181 Bowling Green Road
Georgina, Ontario
Pristine, one of a kind Custom Contemporary home built in 2021 is located in the Historical Lakeside Community of Orchard Beach and just steps to Lake Simcoe. Beautiful private and fully landscaped, the home overlooks the beautiful sunsets of Cooks Bay and an exclusive neighbourhood parkette. Offering luxury and rich finishings throughout this, 2300 Sq. Ft. 3 bedroom, 4 bath home has a pot lit covered porch entry to an exceptional open main level design featuring in-floor radiant heat, pot lights and coffered ceilings throughout. The stunning kitchen with Quartz Counters, Stainless Steel Appliances and large center island is open to the Dining/Living Combo with a floor to ceiling marble gas fireplace, built-in entertainment unit and a walkout to a covered deck featuring a built-in outdoor kitchen and fully fenced yard. The oversized Oak staircase leads to the sky-lit 2nd floor with hardwood floors and a huge primary retreat with 3 piece heated floor ensuite, walk-in closet, marble fireplace and a walkout balcony overlooking the lake. The 2 additional bedrooms feature their very own full ensuites and the 2nd bedroom walks out to a balcony overlooking the parkette. There is also a conveniently located 2nd Floor Laundry. Detached garage and inground sprinkler system. Close to all amenities and perfect for daily walks along the lake this home also offers lake access to 2 private community beaches. Lakeside lifestyle at its best and not one you will want to miss, come see it today! (id:60626)
Keller Williams Realty Centres
127 Scandia Lane
Blue Mountains, Ontario
Welcome to this incredible opportunity in Swiss Meadows! This spacious, 2,400+ sq ft home is a licensed Short-Term Accommodation (STA), a rare and highly sought-after status. Licensed for 10 guests, this property is perfect for an investor looking for a reliable income stream or a family seeking a private retreat close to all the action. The location is unbeatable. You're just steps away from the Blue Mountain Resort north chair, meaning you can park your car and walk directly to the lifts. For outdoor enthusiasts, the Bruce Trail is also right there, offering endless opportunities for hiking and snowshoeing. When you're ready to explore beyond the resort, you're just a short drive from the charming towns of Collingwood and Thornbury. This home has been thoughtfully updated and offers a fantastic layout. The main floor features a new kitchen with redesigned cabinets, new countertops, a new refrigerator, and a new dishwasher. The living space is anchored by a new electric fireplace and a new TV, perfect for cozy nights in. The main floor also features new laminate flooring, fresh paint, and stylish barn doors. The home boasts a total of 5 bedrooms and 3 bathrooms, a spacious great room, a large dining area, and a fun games room. With an attached garage and lots of parking, this property is both practical and welcoming. This home is a fantastic investment, but it's also a place you'll love to escape to yourself. The quiet, peaceful setting makes it the perfect getaway. An income and expense sheet is available upon request. HST is in addition to the purchase price but can be deferred for an HST registrant. (id:60626)
Century 21 Millennium Inc.
13119 Narrows Road
Madeira Park, British Columbia
Low-bank waterfront home with a private 50' boathouse & 52' dock, offering protected year round deep water moorage. This incredibly well built & maintained home features tons of sunshine, gorgeous ocean views & 66' of ocean frontage with 3 beds, 4 baths, formal living/dining rooms & a spacious kitchen leading out to the patio - ideal for relaxing, entertaining & soaking in the sunshine. Owned by the same family for decades, this is the 1st time on the market after years of epic waterfront enjoyment in this calm, quiet location. Double garage, beautiful gardens, gorgeous cedar ceilings, plenty of skylights, tons of storage & a huge walkout lower level family & games room. If you're looking for excellent moorage for your boats with close access to shopping in Madeira Park, look no further! (id:60626)
Royal LePage Sussex
405 1365 Davie Street
Vancouver, British Columbia
Experience elevated living at Mirabel by Marcon, just four blocks from the shores of English Bay. This rare T-plan 2-bedroom, Plus Den, 2-bathroom residence offers 1,200 sqft of impeccably designed interiors, plus outdoor space with a gas BBQ hookup for an exceptional PPSQFT for this complex. Over $30,000 in custom California Closets upgrades transform this home into a fashion lover´s dream, blending luxury with everyday function. The gourmet kitchen showcases Italian Miton Cucine cabinetry, a Sub-Zero fridge, Wolf gas cooktop and oven, Bosch dishwasher, and a spacious pantry. Spa-inspired bathrooms feature marble tile, a soaker tub, and walk-in shower. Complete with A/C, a built-in safe, one parking stall, a large locker, and access to premium amenities, this is West End living at its finest. Open House Saturday Oct 18, 2:30-4pm. (id:60626)
Stilhavn Real Estate Services
119016 273 Avenue E
Rural Foothills County, Alberta
NEED EXTRA SPACE? BUSINESS? SHOP? LAND? HOUSE? — 3 IN 1, YOU GET IT ALL HERE!Experience the best of both worlds — acreage living with city convenience! Situated on 4.5 gently rolling acres with panoramic foothills views, this property offers a fully renovated home and an exceptional multi-level shop, providing the ultimate setup for space, flexibility, and opportunity — just 15 minutes from both Calgary and Okotoks.The open-concept main floor is drenched in natural light, with large windows capturing sweeping rural vistas. The designer kitchen, renovated in 2018, showcases custom cabinetry, granite counters, a large sit-up island, and premium stainless-steel appliances — perfect for entertaining or family gatherings. The main floor hosts two generous bedrooms, including a primary retreat with a luxurious five-piece ensuite featuring a freestanding tub, double sinks, and glass shower. A former third bedroom has been converted into a dream walk-in closet with window — an elegant dressing sanctuary. Two additional bedrooms on the lower level make this layout ideal for families, guests, or multigenerational living.Extensive upgrades include high-end vinyl plank flooring throughout, fresh designer paint, motorized blinds, updated windows, a new roof, new septic system (2018), and a new well (2025). The home is equipped with energy-efficient in-floor heating on both levels, powered by a gas boiler system, ensuring low utility costs and year-round comfort.The former detached double garage has been professionally converted into a heated workshop and office area, offering a perfect setup for a home-based business, studio, or creative workspace, with no vehicle parking inside.The crown jewel of this property is the oversized, multi-level shop. Designed for versatility and future potential, it features steel post construction, 200-amp electrical service, and rough-in plumbing and heating. A 14-foot drive-through door provides easy access for RVs, boats, or commercial vehi cles. The heated main bay offers abundant room for projects or storage, while the second level is ready for a potential suite (subject to municipal approval) complete with a private balcony and breathtaking mountain views. The third level is currently used as a gym but could easily be transformed into a theatre room, recreation area, or additional storage space.Perfect for entrepreneurs, contractors, mechanics, collectors, or anyone seeking a true live/work lifestyle, this remarkable property combines acreage privacy with city proximity. Acreage living meets modern comfort — the possibilities are endless here. Book your private showing today and discover the lifestyle you’ve been waiting for! (id:60626)
Real Estate Professionals Inc.
61 George Street
Bright, Ontario
For more info on this property, please click the Brochure button. Located at 61 George St in Bright, ON (N0J 1B0), this stunning custom-built bungalow offers 3,259 sq. ft. of thoughtfully designed living space on a generous 0.7-acre lot. The property features a spacious 3-car garage and a host of luxurious amenities for modern living. The home welcomes you with soaring 9-foot ceilings on the main floor, an elegant 11-foot foyer, and a formal dining room with matching 11-foot ceilings. The open-concept layout connects a generous kitchen, a dinette, and a grand great room with a striking 12-foot raised ceiling and a modern linear gas fireplace. The kitchen is a chef’s dream, featuring a large black island, space for a bar fridge, modern custom white perimeter cabinets, and a walk-in pantry for added storage. The home offers 4 bedrooms and 3.5 bathrooms, including a luxurious primary suite. The primary bedroom boasts a stunning ensuite with a freestanding tub and an expansive 19-foot walk-in closet. Additional highlights include a large mudroom, a second walk-in closet, and upgraded quartz countertops paired with sleek black Moen plumbing fixtures throughout. Step outside to enjoy the covered patio, perfect for outdoor gatherings or relaxing while overlooking the spacious lot. The unfinished basement, complete with a rough-in for a 3-piece bathroom, provides endless possibilities for customization. With its blend of luxury, functionality, and space, this property is ideal for families or anyone seeking a serene and stylish retreat in a desirable neighborhood. (id:60626)
Easy List Realty Ltd.
1293 Highway 33 E
Kelowna, British Columbia
Once you see these views, nothing else will compare. Perched above the city on a rare, flat 1.80-acre gated lot, this one of a kind property offers jaw dropping, unobstructed views of the lake and city that stretch for miles. The 4-bed, 3-bath main home has been tastefully updated and is flooded with natural light—you’ll rarely need to flip a switch. The one bedroom and den suite is smartly laid out and lives like a half-duplex—no shared ceilings, and yes, it has its own incredible views too. Hosting? ALR zoning allows up to 10 events annually, making it turn-key for weddings events and more.This property is a dream for entertaining with endless parking, a detached shop, and plenty of space for large groups. Entrepreneur or business owner? If your business is growing and you’re running out of space for work vehicles, equipment, or staff—this solves it all. Say goodbye to paying for rent for storage and hello to parking space and storage galore. Better yet, the home is ideal for housing employees or tenants—helping cover your mortgage while keeping your team close. All of this tucked away in total privacy,yet only 10 minutes to the airport,minutes to groceries and restaurants,and 20 minutes to the beach.Properties like this—views, land, location, and versatility—are incredibly rare. Don’t miss your chance to own one of the most unique opportunities in the Okanagan. (id:60626)
Vantage West Realty Inc.
201 Stonewalk Way N
Ottawa, Ontario
Stonewalk Estates welcomes GOHBA Award-winning builder Sunter Homes to complete this highly sought-after community. Offering Craftsman style home with low-pitched roofs, natural materials & exposed beam features for your pride of ownership every time you pull into your driveway. Our Windsong model (designed by Bell &Associate Architects) offers 1500 sf of main-level living space featuring three spacious bedrooms with large windows and closest, spa-like ensuite, large chef-style kitchen, dining room, and central great room. Guests enter a large foyer with lines of sight to the kitchen, a great room, and large windows to the backyard. Convenient daily entrance into the mudroom with plenty of space for coats, boots, and those large lacrosse or hockey bags. Customization is available with selections of kitchen, flooring, and interior design supported by award-winning designer, Tanya Collins Interior Designs. Ask Team Big Guys to secure your lot and build with Sunter Homes., Flooring: Ceramic, Flooring: Laminate (id:60626)
Royal LePage Integrity Realty
3020 Gordon Drive
Kelowna, British Columbia
UNIQUE DEVELOPMENT OPPORTUNITY w/ LOADS of POTENTIAL in OKANAGAN COLLEGE TRANSIT DESIGNATED AREA, allowing up to 6 STOREYS and 2.5 FAR. There are 9 other properties listed on Gordon Drive/Lowe Court. In a superb location (KEL SOUTH), within 400m of a Transit Exchange, meaning parking requirements greatly reduced (Commercial and Universal Accessibility Parking only). Easy walk to buses, college and high schools, beaches, restaurants, shopping, the hospital and more! City of Kelowna possibly rezoning to UC5. Gordon Drive is also a TRANSIT SUPPORTIVE CORRIDOR but with only 4 Kelowna TRANSIT ORIENTED AREAS under the NEW PROVINCIAL LEGISLATION, this parcel contains 5 of only 793 total lots being rezoned in the Transit Oriented Areas. Flat site, easy to build with exceptional exposure on Gordon and excellent access off Lowe Crt. Buyers to do own due diligence on intended use, both municipally and provincially. (id:60626)
Royal LePage Kelowna
2480 Mclennan Avenue
Richmond, British Columbia
ALERT! DEVELOPERS, BUILDERS & INVESTORS! Incredible land assembly opportunity: 2480 Mclennan Avenue, 10451 Bridgeport Road & 10455 Bridgeport Road, total combined lot size 16,033 sq ft. Rare opportunity to get three properties at the corner of Bridgeport Rd and Mclennan Ave. Potential increase FSR, and call for more details!! This location is one of the best. Quick access to Richmond & YVR Airport. Direct bus to Downtown Vancouver. School Catchment: Tait Elementary & Cambie Secondary. (id:60626)
Nu Stream Realty Inc.

