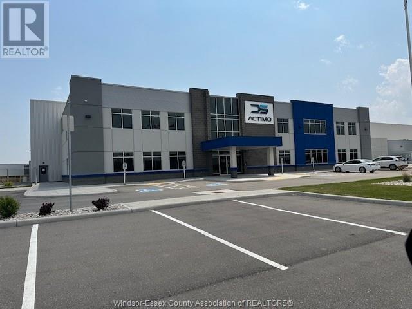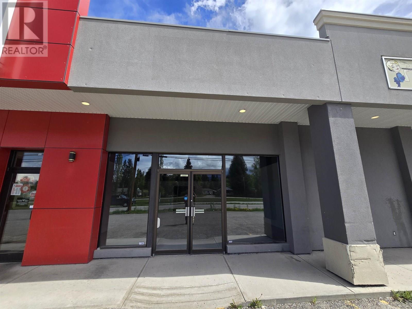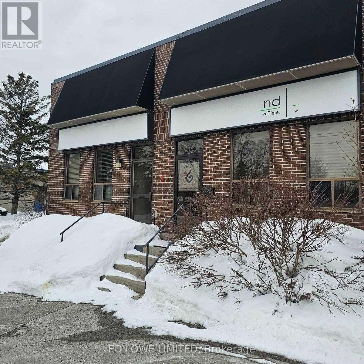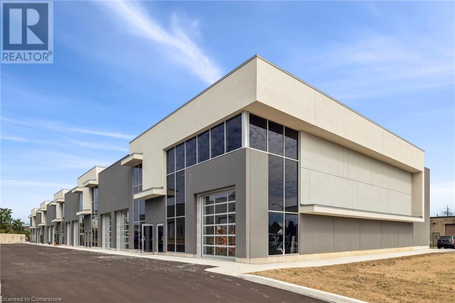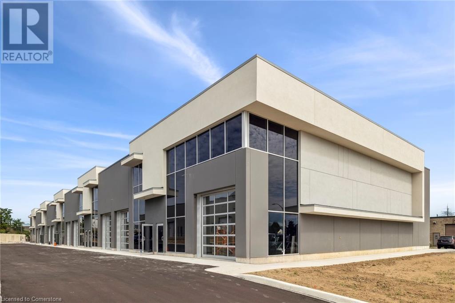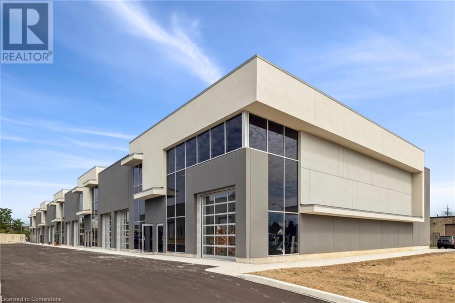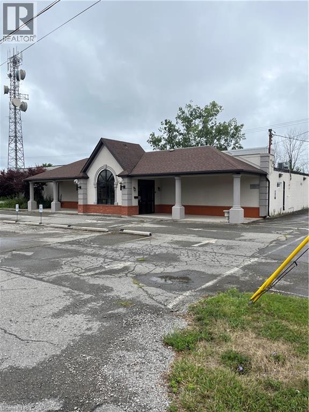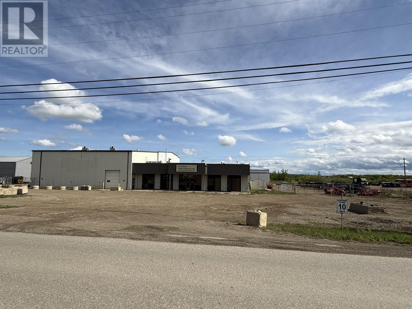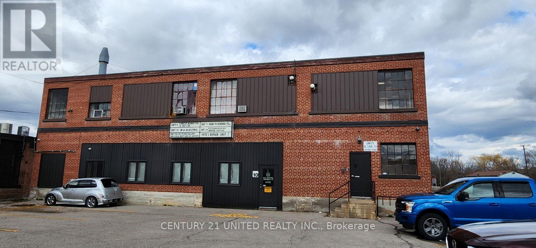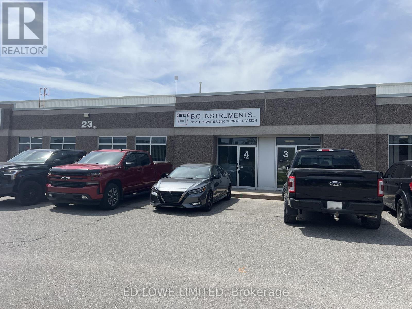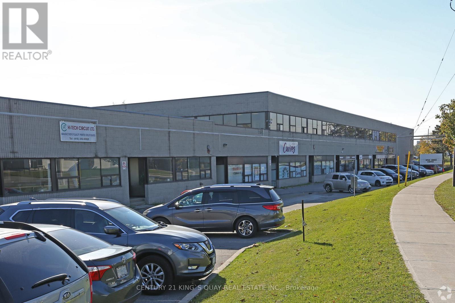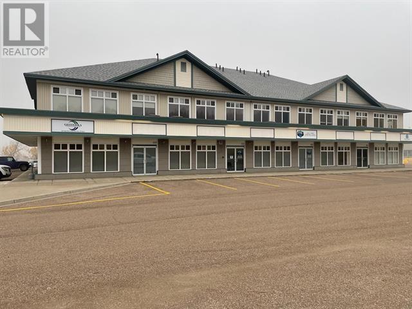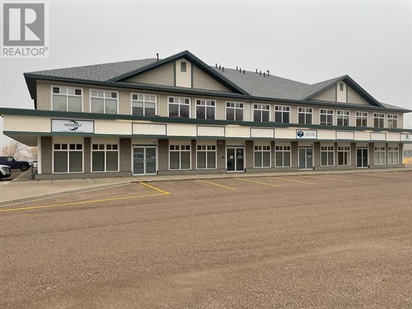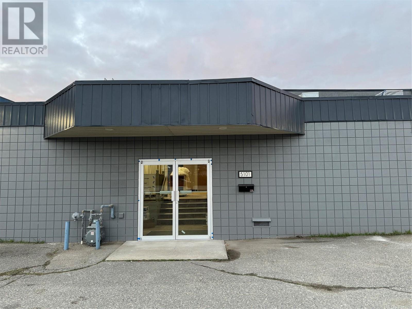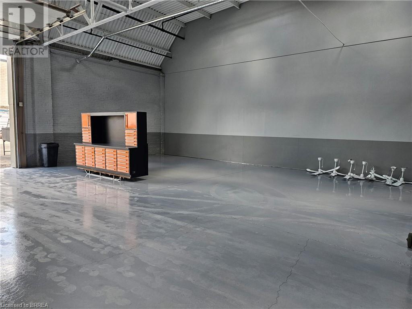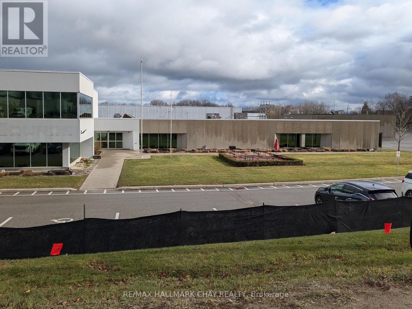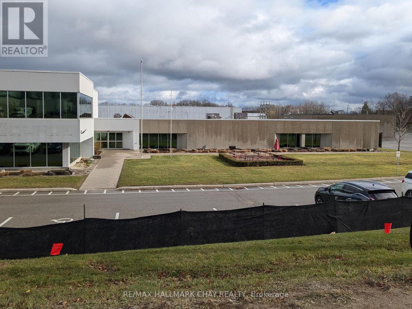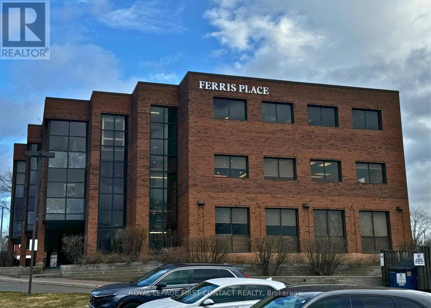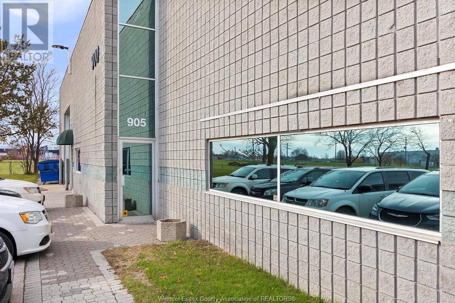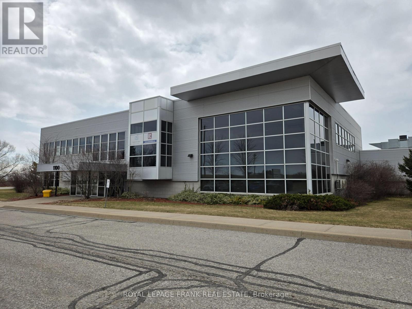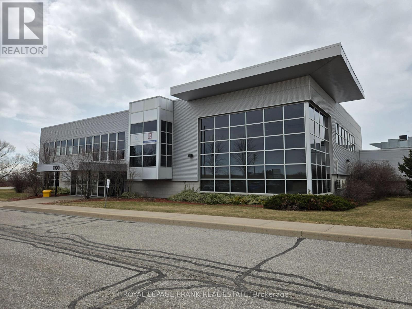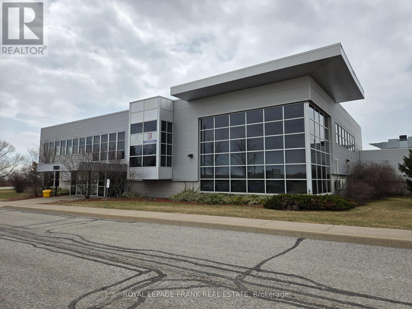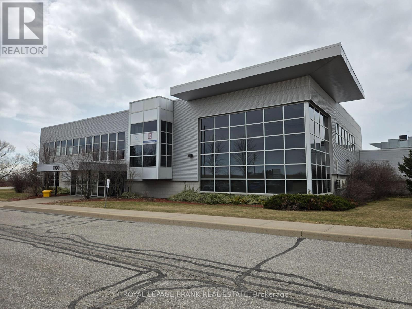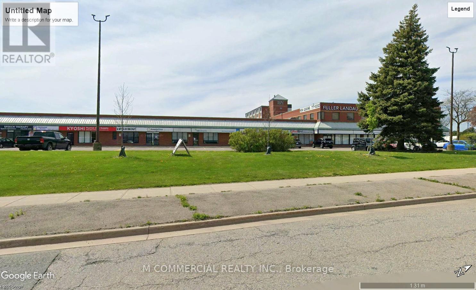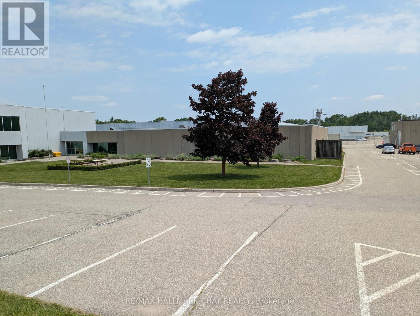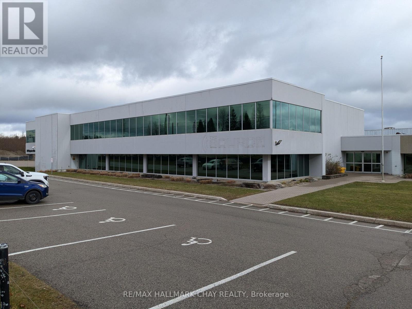3348 Sexsmith Road
Kelowna, British Columbia
Opportunity to lease a 20,160 sq. ft. large format industrial building near the highly sought-after Reid’s Corner area of Kelowna. The space includes a 630 sq. ft. mezzanine and a 630 sq. ft. ground-level office. Property features 400-amp, 250-volt power, a 12’ x 14’ grade-level bay door, a dedicated loading dock outside of the bay doors and ample on site parking. Ceiling heights range from 20 ft to the underside of the truss on the perimeter to 21 ft at the centre. Unit is vacant and available for immediate possession. Plans available upon request. (id:60626)
Royal LePage Kelowna
3499 Wheelton Drive Unit# 2nd Floor
Windsor, Ontario
A BEAUTIFUL BRAND NEW PROFESSIONAL OFFICE SPACE ON 2ND FLOOR WITH EXCLUSIVE ELEVATOR, TOTAL APPROX. 8,000 SF AVAILABLE FOR LEASE, LOCATED IN CONVENIENT WINDSOR CENTRAL AREA WHICH INCLUDES PRIVATE OFFICES, EXECUTIVE BOARD ROOM, MEETING ROOM, KITCHEN AREA, IT ROOM, LARGE SIZE OPEN OFFICE (IT/BUSINESS TRAVELLER), POSSIBLE TO BE DIVIDED TO SMALLER UNITS, HUGE PAVED PARKING LOT, VERY CLOSE TO EC ROW EXPRESS WAY, EASY ACCESS TO 401 HWY, US BORDER, A FEW MINUTES AWY TO NEXTSTAR ENERGY, NEW STELLANTIS BATTERY PLANT AND WINDSOR INT' AIRPORT. PLEASE CONTACT AGENT WITH ANY FURTHER INFORMATION, OR TO BOOK YOUR PRIVATE TOUR. THE RENTAL RATE COULD BE NEGOTIABLE FOR SUITABLE TENANTS. (id:60626)
RE/MAX Preferred Realty Ltd. - 585
458b Juniper Road
Quesnel, British Columbia
Unlock the potential for your business at 458B Juniper Road in Quesnel! This 1,164 sq. ft. space offers fantastic exposure perched above Highway 97—a location that can’t be missed. Featuring flexible C-4 Highway Zoning, it’s ideal for retail, service, or office uses. Enjoy a bright front retail area, a renovated bathroom, back office/storage space, forced air gas heating and great parking. Affordable and move-in ready, this versatile unit provides strong visibility and signage opportunities to help your business thrive. Large windows flood the space with natural light, creating a welcoming atmosphere for customers and staff alike. The layout is open and adaptable to suit your unique needs, whether you’re expanding an existing business or launching a new venture. Don’t miss out - take your business to the next level! * PREC - Personal Real Estate Corporation (id:60626)
Royal LePage Aspire Realty (Que)
477 Queen St E # 202
Sault Ste. Marie, Ontario
PROMINENT OFFICE TOWER LOCATED IN THE HEART OF DOWNTOWN IN CLOSE PROXIMITY TO THE COURTHOUSE, POST OFFICE, AND ACROSS FROM THE OLG. THIS SUITE HAS BEEN RENOVATED INCLUDING NEWER FLOORING AND KITCHEN AREA. SPACE HAS TWO LARGE ROOMS OVERLOOKING THE NEWLY CREATED ATRIUM. THE SPACE HAS THE FLEXIBILITY THAT CAN ACCOMMODATE MANY USES AND LAYOUTS. A TOTAL UPGRADE TO THE BUILDING RECENTLY COMPLETED INCLUDING EXTERIOR, ATRIUM AND MANY OTHER RENOVATIONS MAKING THE BUILDING A PREMIER OFFICE TOWER IN THE DOWNTOWN AREA. (id:60626)
Century 21 Choice Realty Inc.
1a - 40 Bell Farm Road
Barrie, Ontario
2000 s.f. Industrial unit located in Barrie's north end just off of Hwy 400 on Bell Farm Road. End unit, reception area, open area, offices and washroom, warehouse space. No loading door but it is possible to have a dock level door installed, details available. Annual escalations. $13.00/s.f./yr & $5.33/s.f./yr TMI + HST. Tenant pays utilities (id:60626)
Ed Lowe Limited
200a - 1001 Finch Avenue W
Toronto, Ontario
** Excellent Quality Office Space ** Totally Renovated ** New Laminate Floors ** New LED Lighting ** Fully Furnished Office ** Very Bright Space ** Ideal for Professional Office ** Fabulous Location ** Ample Free Surface Parking ** Subway Close By ** Right on Dufferin/Allen Road ** TTC at Door ** 24 Hour Video Security and Electronic Access Key System After Hours ** (id:60626)
Sutton Group-Admiral Realty Inc.
325 Silver Stream Road Unit# 101
Kamloops, British Columbia
A unique opportunity to lease a state-of-the-art industrial distribution building in Kamloops, BC. Developed by Cedar Coast and constructed by Orion Construction, 325 Silver Stream Road is designed to be a first-class distribution building in Kamloops. Unit 101 features 30,000 to 66,524sqft of industrial space which boasts 7 dock loading doors, 1 at grade door. Quick possession possible, 32' clear ceiling height, 800A of power. 325 Silver Stream is conveniently located in the Dallas Industrial Park with easy access to the Trans Canada Highway. (id:60626)
Brendan Shaw Real Estate Ltd.
Jones Lang Lasalle Real Estate Services
1200 2 Street W
Brooks, Alberta
HIGH traffic area - great VISIBILITY off of 2nd Street West - located at the north end of Brooks - just off HIGHWAY #1. TOTAL 7500 sq ft. on the main level. Office area: 2500 sq ft - 4 large offices, 1 office with private 3 piece bathroom - large reception area (entrance on south side) - 2nd reception area (entrance from the front of the building) & 2 - 1/2 baths . Warehouse area: 5000 sq ft - Perfect for Logistic Company - oversized loading doors - 1- 16' X 16' door - 1 -9X9 doors with automatic hydraulic dock plates - 2 - 8' X 8' doors with manual dock plates. Ceiling height - about 20 feet. The mezzanine offers a large boardroom & additional storage. This is a great location for many different types of business. LOTS of parking. (id:60626)
Century 21 Foothills Real Estate
736-744 Ouellette Avenue
Windsor, Ontario
Prime Windsor City Centre Opportunity - Ideal for Long-Term Care or Healthcare Facility. This exceptional 20,400 sq. ft., two-storey commercial building with a full, high, and dry unfinished basement presents a rare opportunity for a long-term care home, assisted living facility, or healthcare provider. Key Features include Zoning: CD3.1 - Suitable for medical, healthcare, and institutional uses. Extensive Renovations (2016-17) New roof, Modern elevator. Updated heating/cooling systems, prime location. (id:60626)
Royal LePage Binder Real Estate
430 Mcneilly Road Unit# 103
Stoney Creek, Ontario
Rare 4,980 SF small bay industrial unit. 60% office and 40% warehouse. 24ft clear height with 1 drive-in door. The unit is in excellent condition and is ready for occupancy. (id:60626)
Colliers Macaulay Nicolls Inc.
24 Ditton Drive Unit# 3 & 4
Hamilton, Ontario
Brand-new construction, micro-bay industrial condominium for lease. Great location in the Red Hill Business Park, quick access to highways and commercial amenities. Micro-bay units offer Tenants a highly functional unit with above-market features: drive-in loading, 24' clear height and approximately 968 SF mezzanine included. (id:60626)
Colliers Macaulay Nicolls Inc.
24 Ditton Drive Unit# 10
Hamilton, Ontario
Brand new construction, micro-bay industrial condominium for lease. Great location in the Red Hill Business Park, quick access to highways and commercial amenities. Micro-bay units offer tenants a highly functional unit with above market features: drive-in loading, 24' clear height and approximately 484 SF mezzanine included. (id:60626)
Colliers Macaulay Nicolls Inc.
24 Ditton Drive Unit# 3-5
Hamilton, Ontario
Brand new construction, micro-bay industrial condominium for lease. Great location in the Red Hill Business Park, quick access to highways and commercial amenities. Micro-bay units offer tenants a highly functional unit with above market features: drive-in loading, 24' clear heigh and approximately 1,452 SF mezzanine included. (id:60626)
Colliers Macaulay Nicolls Inc.
24 Ditton Drive Unit# 6
Hamilton, Ontario
Brand new construction, micro-bay industrial condominium for lease. Great location in the Red Hill Business Park, quick access to highways and commercial amenities. Micro-bay units offer Tenants a highly functional unit with above market features: drive-in loading, 24' clear height and approximately 484 SF mezzanine included. (id:60626)
Colliers Macaulay Nicolls Inc.
24 Ditton Drive Unit# 3
Hamilton, Ontario
Brand new construction, micro-bay industrial condominium for lease. Great location in the Red Hill Business Park, quick access to highways and commercial amenities. Micro-bay units offer Tenants a highly functional unit with above-market features: drive-in loading, 24' clear heights and approximately 484 SF mezzanine included. (id:60626)
Colliers Macaulay Nicolls Inc.
1101 Dipietro Street
Fort Erie, Ontario
2 buildings sitting on 1.126 Acres. The first building is 8,446 sf (single level). The second building is 4,040 sf (single level). Suitable for commercial, conference hall, or community center. The property offers plenty of parking and is located just off of Garrison Rd. Net lease - Additional rent/TMI will be calculated at the time of drafting of lease agreement and will be in addition to the net rent. (id:60626)
Leedway Realty Inc.
275 Shoemaker Street
Kitchener, Ontario
18430 SF of industrial/manufacturing building space available situated in Kitchener's Huron Business Park. This facility features excellent shipping and receiving demands with 4 dock level doors, well finished office space and good clearance height. Quick access to the Conestoga Expressway and Highway 401. (id:60626)
Peak Realty Ltd.
6 - 250 Bayview Drive
Barrie, Ontario
2000 s.f. (approx) of Industrial space in Barrie's busy south end. Storefront style unit. Easy access to Hwy 400. Plenty of parking. $13.00/s.f./yr & TMI $6.50/s.f./yr + HST, utilities. Annual escalations. (id:60626)
Ed Lowe Limited
10344 Clairmont Frontage Road
Fort St. John, British Columbia
High-Exposure Industrial Space for Lease - Alaska Highway Frontage. Take advantage of this rare opportunity to lease a premium industrial property located directly on the Alaska Highway-offering unbeatable exposure for your business. This impressive facility boasts over 15,000 sq. ft. of shop, office, and warehouse space, situated on 2.5+ acres of securely fenced yard just minutes from Fort St. John. Key features include: 5 large overhead bay doors, 2 built-in 5-ton overhead cranes, Dedicated wash bay, expansive warehouse and shop area, welcoming reception area with 4 private offices, ample yard space for equipment and storage. This versatile space is ideal for a wide range of industrial uses. Don't miss your chance to position your business in a prime location. * PREC - Personal Real Estate Corporation (id:60626)
Century 21 Energy Realty
11a - 280 Perry Street
Peterborough Central, Ontario
Approximately 949 SF of ground floor space, centrally located with easy access to downtown Peterborough and the Lansdowne commercial strip. The zoning for this beautiful space (see pics) has many permitted uses including a Place of Assembly, School or Day Nursery, Art Gallery, Studio Workshop, Museum, Communications and Broadcasting Establishment etc., etc. etc. Includes a private 2-pc bathroom and plenty of onsite parking. Additional rent estimated at $3.29/SF. Electricity included, natural gas metered to tenant. (id:60626)
Century 21 United Realty Inc.
406&407 - 3950 14th Avenue
Markham, Ontario
Long Term or Short Term. This prime location is ideal for a head office, retail business, accounting firm, law office, real estate agency, tutoring school. Large window in Executive Office, Kitchenette with plumbing and cabinetry. T.M.I Includes Heating, a/c, hydro, water, janitorial garbage pick up in common area, shared open surface parking, landscaping & building ins. Conveniently located just minutes from Highway 404/407, with YRT and TTC access for easy employee commuting. Ample above-ground parking available for employees and visitors. Surround yourself with popular restaurants, banks, coffee shops, and retail establishments to meet and impress future clients. (id:60626)
RE/MAX Excel Realty Ltd.
Skylette Marketing Realty Inc.
4 - 23 Progress Drive
Orillia, Ontario
4136 s.f Industrial Condo unit available. Office space in front of unit is about 948 s.f. with handicap washroom, office and kitchenette. Balance of Unit is 3188 sq. ft. of warehouse plus approximately 800 sq. ft. bonus mezzanine. Warehouse area is heated with ceiling hung forced air gas furnace and 2 separate air conditioning units. 3 HVAC units total. Large 12x14 feet drive in overhead door at rear. 20' clear to underside of deck, 14.9' to heating unit. 3 Transformers also installed and available if interested. (id:60626)
Ed Lowe Limited
6 - 55 Nugget Avenue
Toronto, Ontario
*** Very Reasonable Rent ** Renovated Front Office With 3 Rooms & Common Area ** 4945 S.F.** Ample Parkings ** Good Exposure On Nugget Ave.** The Location Is Just Minutes From Highway 401 ** ** Sublet Runs Until April. 30 2028** Landlord Willing To Do A Sub-lease also***Present Lease started in 2023 with rent escalating 5.5% per year ***Currently on 2nd year of term*** (id:60626)
Century 21 King's Quay Real Estate Inc.
101 5415 W 51 Avenue
Fort Nelson, British Columbia
Fantastic opportunity for ground floor office, professional, cultural, health, retail or other approved C-1 commercial core lease space. Currently finished as distinct rooms plus corridors, storage and washroom. Conveniently located building close to many other professional services and the recreation centre, with visibility from the Alaska Highway and access via frontage road. This is a great place to do business, in a modern building that is well cared for. (id:60626)
Royal LePage Fort Nelson Realty
202 5415 W 51 Avenue
Fort Nelson, British Columbia
Step into this bright and open second floor space and imagine the possibilities. 817 square feet is spacious enough to finish off one or more distinct offices if that's what you need, but also makes for a great activity or multi-purpose room. Zoning allows for a wide variety of professional offices, personal and health services, retail, repair and cultural uses. This space includes a washroom. Each end of the building has a staircase direct from outside, plus there is an elevator for total convenience. Ample parking and convenient location. (id:60626)
Royal LePage Fort Nelson Realty
5101 25 Avenue Unit# Main Floor
Vernon, British Columbia
Main floor lease opportunity for 1,816 square feet of freshly painted storefront or office space on 25th Avenue. Located in a high traffic location with parking in front, this space would be ideal for a service business. There are lots of possibilities for this space. This space can be negotiated with yard space for vehicles or trailers and is ready for quick possession. (id:60626)
RE/MAX Vernon
L2 - 30 Martha Street
Caledon, Ontario
Are You Looking To Start Your Own Business Or Relocate To Another Area? This 3-Level Building May Be The Right Place For You. Situated In The Heart Of Bolton, You Will Find Sufficient Parking For Tenants As Well As Customers. Ideal For Office Space, Legal Or Medical Profession. Slight Escalation Of Rent In 2nd, 3rd, 4th And 5th Year. UtilitIes Included, Unless There Is An Electrical Panel In The Unit, Then The Tenant Pays Hydro. **EXTRAS** Lots Of Parking; Great Location Close To Highway 50. (id:60626)
RE/MAX Real Estate Centre Inc.
L1 - 30 Martha Street
Caledon, Ontario
Are You Looking To Start Your Own Business Or Relocate To Another Area? This 3-Level Building May Be The Right Place For You. Situated In The Heart Of Bolton, You Will Find Sufficient Parking For Tenants As Well As Customers. Ideal For Office Space, Legal Or Medical Profession. Slight Escalation Of Rent In 2nd, 3rd, 4th And 5th Year. UtilitIes Included, Unless There Is An Electrical Panel In The Unit, Then The Tenant Pays Hydro. **EXTRAS** Lots Of Parking; Great Location Close To Highway 50. (id:60626)
RE/MAX Real Estate Centre Inc.
305 - 30 Martha Street
Caledon, Ontario
Are You Looking To Start Your Own Business Or Relocate To Another Area? This 3-Level Building May Be The Right Place For You. Situated In The Heart Of Bolton, You Will Find Sufficient Parking For Tenants As Well As Customers. Ideal For Office Space, Legal Or Medical Profession. Slight Escalation Of Rent In 2nd, 3rd, 4th And 5th Year. UtilitIes Included, Unless There Is An Electrical Panel In The Unit, Then The Tenant Pays Hydro. **EXTRAS** Lots Of Parking; Great Location Close To Highway 50. (id:60626)
RE/MAX Real Estate Centre Inc.
201 - 30 Martha Street
Caledon, Ontario
Are You Looking To Start Your Own Business Or Relocate To Another Area? This 3-Level Building May Be The Right Place For You. Situated In The Heart Of Bolton, You Will Find Sufficient Parking For Tenants As Well As Customers. Ideal For Office Space, Legal Or Medical Profession. Slight Escalation Of Rent In 2nd, 3rd, 4th And 5th Year. UtilitIes Included, Unless There Is An Electrical Panel In The Unit, Then The Tenant Pays Hydro. **EXTRAS** Lots Of Parking; Great Location Close To Highway 50. (id:60626)
RE/MAX Real Estate Centre Inc.
25 Campbell Street Unit# 5
Brantford, Ontario
Available now: a versatile 3760 sq/ft commercial unit in an M2 zoning area, ideal for manufacturing, warehousing, or distribution. It features a robust 600 volt, 200 amp power supply, accommodating highenergy requirements. The unit offers a clear height of 15 to 23 feet, enhancing storage and operational capabilities. Equipped with new concrete floors and a 14x14 foot drive-in door, it ensures easy access and durability. The space also provides potential access to a loading dock and can be expanded to fit growing business needs. A strategic choice for businesses seeking a functional and adaptable commercial space. (id:60626)
RE/MAX Twin City Realty Inc.
25 Campbell Street Unit# 6
Brantford, Ontario
Available now: a versatile 3760 sq/ft commercial unit in an M2 zoning area, ideal for manufacturing, warehousing, or distribution. It features a robust 600 volt, 200 amp power supply, accommodating highenergy requirements. The unit offers a clear height of 15 to 23 feet, enhancing storage and operational capabilities. Equipped with new concrete floors and a 14x14 foot drive-in door, it ensures easy access and durability. The space also provides potential access to a loading dock and can be expanded to fit growing business needs. A strategic choice for businesses seeking a functional and adaptable commercial space. (id:60626)
RE/MAX Twin City Realty Inc.
H-1 - 279 Bayview Drive
Barrie, Ontario
Ground floor office 3,830 sf with multiple private offices and bull pen areas includes use of existing furniture and partitions. Common area access to washrooms. Utilities and CAM included in $5.50 psf TMI estimate. Garaga Bayview Centre - for "Source" building: Excellent location in the center of Barrie between Little Ave and Big Bay Pt. Rd. Close to Hwy 400. Situated on Barrie transit route, this location offers close proximity to housing, schools, rec. centres, medical services, parks and shopping. Current road upgrades include sidewalks and bike lane. Don't miss this opportunity to locate your business in the heart of Barrie. (id:60626)
RE/MAX Hallmark Chay Realty
H-2 - 279 Bayview Drive
Barrie, Ontario
7,300 sf warehouse/office with up to 11' clear. Currently office the landlord will convert the space leaving as much office as needed and opening the rest of the area up for light manufacturing or warehouse business including the creation of up to 3 truck level doors. Use of existing office furniture included. Washroom access through common area. Utilities and CAM included in $5.50 psf estimate. Garaga Bayview Centre - for "Source" building: Excellent employee and truck access location in the center of Barrie between Little Ave and Big Bay Pt. Rd. Close to Hwy 400. Situated on Barrie transit route, this location offers close proximity to housing, schools, rec. centres, medical services, parks and shopping. Current road upgrades include sidewalks and bike lane. Don't miss this opportunity to locate your business in the heart of Barrie. (id:60626)
RE/MAX Hallmark Chay Realty
205 - 85 Ferris Lane
Barrie, Ontario
Professional office space offering 1,902 sq. ft. in a well-maintained building. This bright west-facing unit features 2 private offices, a large boardroom, spacious open area, kitchenette, washroom, and 2 convenient entry points. Ideal layout for a collaborative team environment or client-facing business. Located in a central Barrie location with easy access to Bayfield Street and Highway 400. TMI $12.93. (id:60626)
Royal LePage First Contact Realty
4510 Rhodes Unit# 905
Windsor, Ontario
A rare opportunity to lease a small, newly finished office space at an affordable rate. Located on the second floor, this large office unit has been converted into four private suites, two of which remain available: 1490 sq. ft. and 1157 sq. ft. Take advantage of the opportunity to customize the layout and select your finishes. Ideal for small businesses or professionals seeking a modern, turnkey workspace. Shared hallway access and common customer washrooms included. Utilities will be common and added to the additional rent. Available October 1. Starting at $13.50 psf with full turnkey build-out. Contact us today to discuss your requirements and secure your space. (id:60626)
RE/MAX Preferred Realty Ltd. - 585
104-105,201 - 1100 Bennett Road
Clarington, Ontario
The complete package! Professional Modern Class A Office space, ideal for training + learning facility, administration, social services, technology, labratory, research, engineering, consulting and more. Next to 401 Interchange + abundant surface parking. Located in a fast-growing Clarington, home to Darlington Nuclear SMR, and OPG. Includes spacious common area amenities such as kitchen, patio, breakroom, bathroom, and elevator access. Option to demise smaller; see suites #105, 104 & 201. See attached floor plans for office configurations and sq. ft. (id:60626)
Royal LePage Frank Real Estate
104-105 - 1100 Bennett Road
Clarington, Ontario
The complete package! Professional Modern Class A Office space, ideal for training + learning facility, administration, social services, technology, labratory, research, engineering, consulting and more. Next to 401 Interchange + abundant surface parking. Located in a fast-growing Clarington, home to Darlington Nuclear SMR, and OPG. Includes spacious common area amenities such as kitchen, patio, breakroom, bathroom, and elevator access. Option to demise smaller; see suites #105, 104 & 201. See attached floor plans for office configurations and sq. ft. (id:60626)
Royal LePage Frank Real Estate
104 - 1100 Bennett Road
Clarington, Ontario
The complete package! Professional Modern Class A Office space, ideal for training + learning facility, administration, social services, technology, labratory, research, engineering, consulting and more. Next to 401 Interchange + abundant surface parking. Located in a fast-growing Clarington, home to Darlington Nuclear SMR, and OPG. Includes spacious common area amenities such as kitchen, patio, breakroom, bathroom, and elevator access. Option to demise smaller; see suites #105, 104 & 201. See attached floor plans for office configurations and sq. ft. (id:60626)
Royal LePage Frank Real Estate
105 - 1100 Bennett Road
Clarington, Ontario
The complete package! Professional Modern Class A Office space, ideal for training + learning facility, administration, social services, technology, labratory, research, engineering, consulting and more. Next to 401 Interchange + abundant surface parking. Located in a fast-growing Clarington, home to Darlington Nuclear SMR, and OPG. Includes spacious common area amenities such as kitchen, patio, breakroom, bathroom, and elevator access. Option to demise smaller; see suites #105, 104 & 201. See attached floor plans for office configurations and sq. ft. (id:60626)
Royal LePage Frank Real Estate
7 - 45 Goderich Road
Hamilton, Ontario
First floor office space next to new GO train station. Immediate QEW access. Ample parking. A mix of private offices and open area. Kitchenette and in suite washrooms. Sublease until December 31, 2026. Head Landlord will do longer term lease. (id:60626)
M Commercial Realty Inc.
3 - 156 Willmott Street
Cobourg, Ontario
Brand new light Industrial up to 8,000 sqft. Near completion. Located in the Lucas Point Industrial Park. This prime "built-to-suit" opportunity in the growing town of Cobourg is just minutes away from the 401, this newly developing site offers effortless accessibility, making it a compelling choice for any business looking to get into this rapidly-growing community. Zoning permits a large range of uses. Offers one Truck Level Door and one Grade Level Door. Reach out and let us know how we can help accommodate your business. (id:60626)
RE/MAX Hallmark First Group Realty Ltd.
33 Weldon Street Unit# 360b, 320,330,250,220
Moncton, New Brunswick
Secure a spot for your business, brand, or organization in this modern professional Class ""A"" complex in the Downtown Moncton core. 33 Weldon has several units with flexible configurations available for lease that are suitable for a variety of usages such as a community centre, workshop/education centre, marketing firm/design firm and much more. Available units are as follows: Unit 220 | 4,779 SF Unit 250 | 6,641 SF Unit 320 | 2,617 SF Unit 330 | 3,158 SF Units 320 and 330 could also be combined for 5,775 SF. The units provide ample natural lighting, offer air conditioning and are wheelchair/elevator accessible. There's also a backup generator on-site providing security and comfort. This is a rare opportunity to secure a spot in a modern well-located building that offers on-site parking. Situated on a Codiac Transpo bus route, this property is easily accessible for employees and visitors. The property is steps from Main Street and all the amenities it encompasses. There's immediate access to Vaughan Harvey Boulevard and Mountain Road, two primary thoroughfares. This area continues to see exponential growth with the Avenir Centre, several new hotels, continued multi-unit projects, and the Tannery Place development just minutes away. (id:60626)
Colliers International New Brunswick
103, 2008 48 Street Se
Calgary, Alberta
The landlord offers a GROSS rent of $13.5/sf which includes operating costs. The premise consists of approximately 21,862 sf of open space and 19' +/- ceiling height. Street-level access along with many drive-through doors and exterior RAMP. There are many potential uses for warehouse & storage, shipping business, printing shop, signage shop etc.. Flexible possession. (id:60626)
Cir Realty
H - 279 Bayview Drive
Barrie, Ontario
Unit H is a 11,324 sf of class A type main floor office including 29 private offices, 26 cubicles, and board rooms. Use of furniture included. Could be divided into two sections with 3,860 sf office and 7,300 sf warehouse (11' clearance adding up to three grade level roll up doors - be constructed). Common area for access and washrooms. Utilities and CAM included in $5 psf estimate. Garaga Bayview Centre - for "Source" building: Excellent employee and truck access location in the center of Barrie between Little Ave and Big Bay Pt. Rd. Close to Hwy 400. Situated on Barrie transit route, this location offers close proximity to housing, school, rec. centres, medical services, parks and shopping. Current road upgrades include sidewalks and bike lane. Don't miss this opportunity to locate your business in the heart of Barrie. There are 5 units for lease and one or more could be combined with this unit if a larger size or warehouse space is required. Total of 75,000 sf of warehouse and 49,798 sf of office available. (id:60626)
RE/MAX Hallmark Chay Realty
188 Mountain Road
Moncton, New Brunswick
Discover 188 Mountain Road, a two-story multi-tenant commercial building offering approximately 1,300 square feet of professional space. This versatile open-concept area includes two spacious office/clinic spaces, storage, and a washroom. Ideal for various professional services, such as lawyers, physiotherapists, chiropractors, architects, engineers, realtors, accountants, travel agencies, stock brokers, insurance agencies, and computer processing services. This hidden gem is conveniently accessible via Codiac Bus Transportation and provides ample on-site parking. Located at 188 Mountain Road, it enjoys prime visibility at the bustling intersection of Mountain and Lutz Street, just seconds away from Main Street and the full array of amenities within Downtown Moncton. Additional Rent: $9.18 PSF. (id:60626)
Colliers International New Brunswick
J - 279 Bayview Drive
Barrie, Ontario
Unit J is a 14,486 sf of class A type main floor office including 15 private offices, 47 cubicles, 2 board rooms, training rooms and a cafeteria. Common area for access and washrooms. Includes large cafeteria area (approx. 2,000 sf) with 11' ceiling could be converted to light industrial type accessory use. Utilities and CAM included in $5 psf estimate. Garaga Bayview Centre - for "Source" building: Excellent employee and truck access location in the center of Barrie between Little Ave and Big Bay Pt. Rd. Close to Hwy 400. Situated on Barrie transit route, this location offers close proximity to housing, school, rec. centres, medical services, parks and shopping. Current road upgrades include sidewalks and bike lane. Don't miss this opportunity to locate your business in the heart of Barrie. There are 5 units for lease and one or more could be combined with this unit if a larger size or warehouse space is required. Total of 75,000 sf of warehouse and 49,798 sf of office available. (id:60626)
RE/MAX Hallmark Chay Realty
A 870 13th Ave
Campbell River, British Columbia
Available this fall. 4,447 sq.ft. of turnkey commercial space in a prime downtown location. Ideal for office or retail use. Situated on a 1.3-acre lot with ample on-site parking, this high-visibility building fronts two streets and is located on a bus route, ensuring easy access for clients and staff. This space is close to key amenities, restaurants, and services. C-1 zoning allows for a wide range of commercial uses, making this an excellent opportunity for professionals, retailers, or service providers looking to establish or expand. 13.50/sqft. CAC's $6.75/sqft (id:60626)
RE/MAX Check Realty


