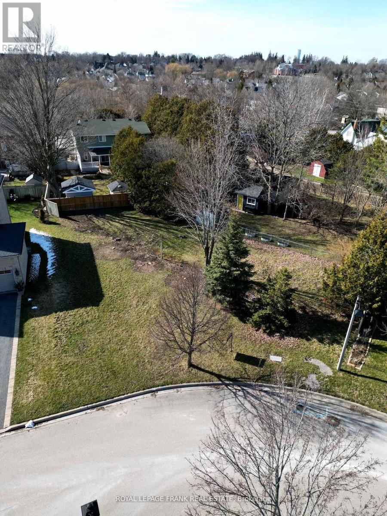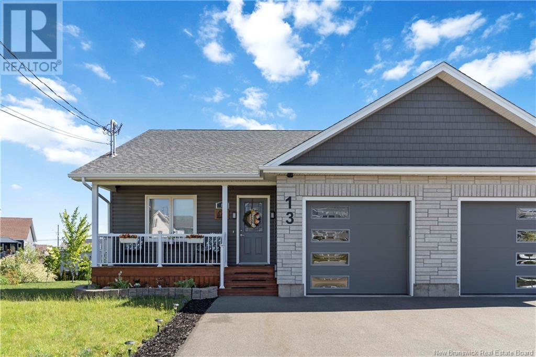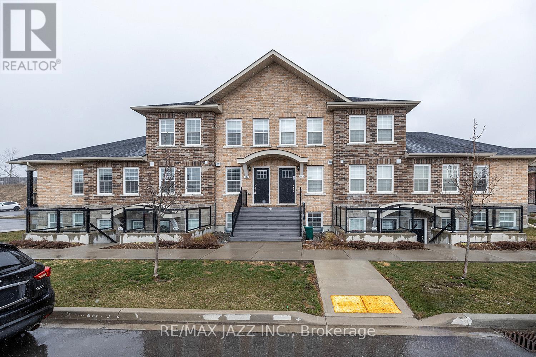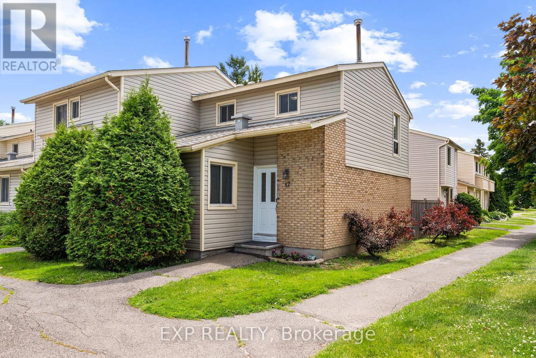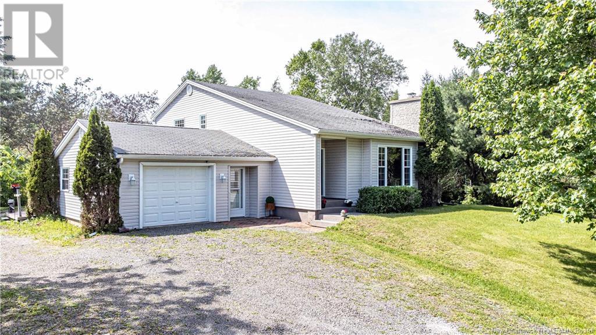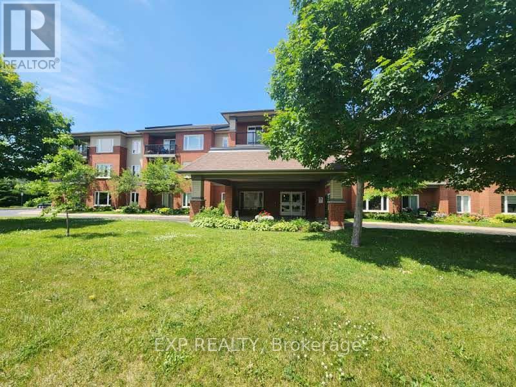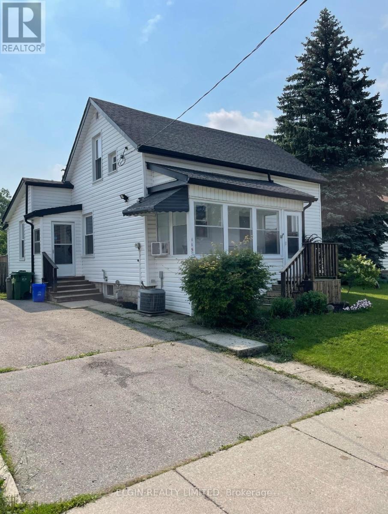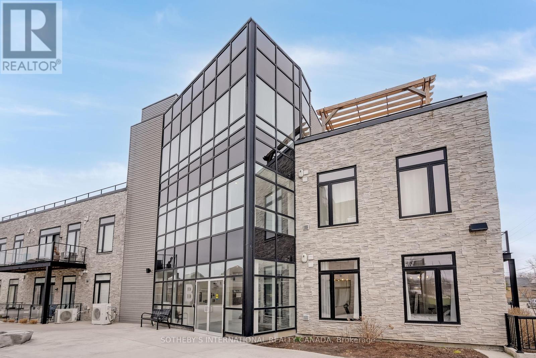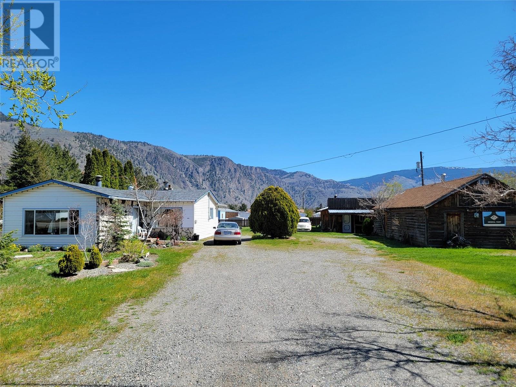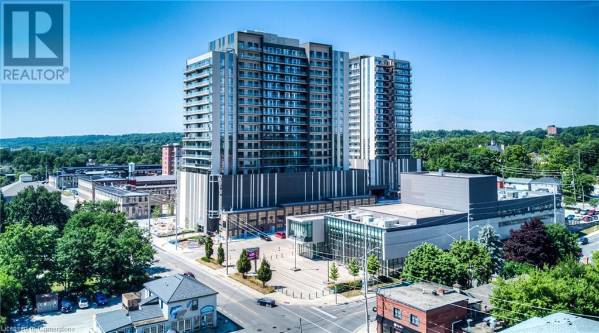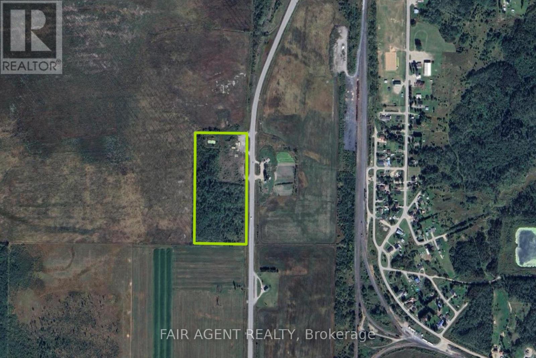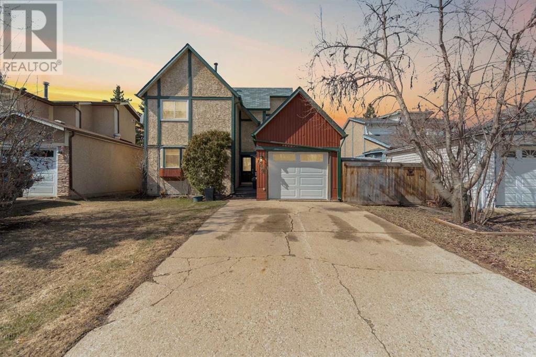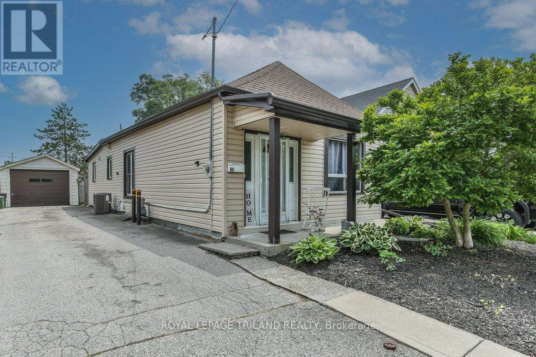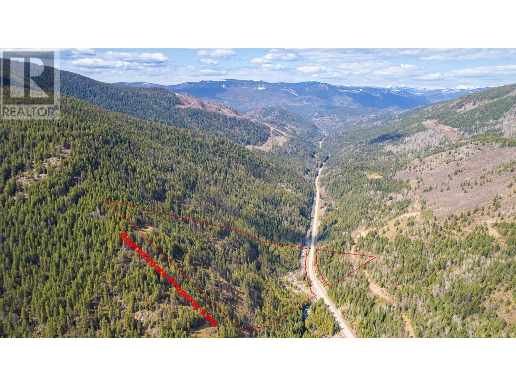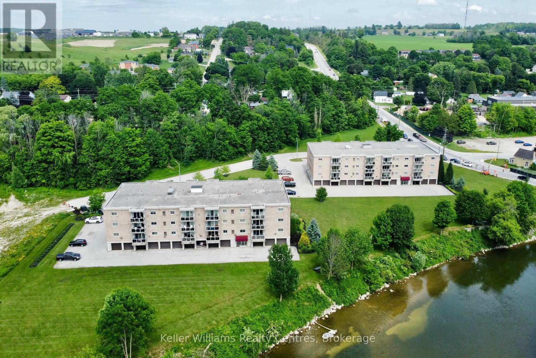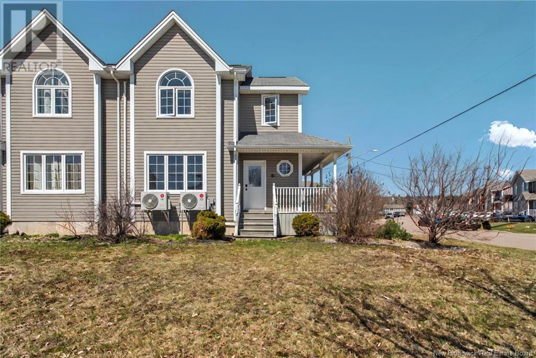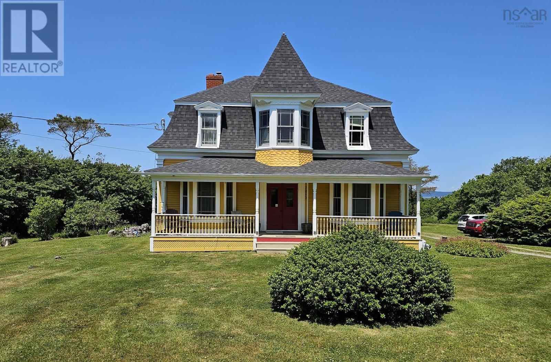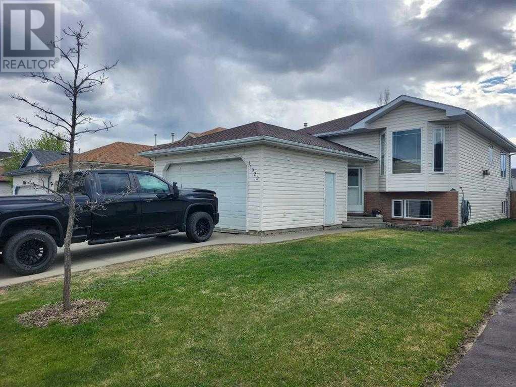0 Sadler Crescent
Scugog, Ontario
Very Rare Opportunity To Build Your Dream Home In The Heart Of Port Perry! Located In One Of Port Perry's Most Desired Neighbourhoods On A Quiet Crescent Surrounded By Beautiful Homes, Close To Downtown And The Waterfront. RM3 Zoning Allows For Many Potential Uses. (id:60626)
Royal LePage Frank Real Estate
707 - 30 Samuel Wood Way
Toronto, Ontario
Spacious almost new at the KIP District one BDRM + balcony Condo (489SF+95SF). Open concept living room, modern kitchen with SS appliances and Quartz Countertop, full size washroom. 24 hours concierge, Gym, guest suites, Large Party Room, media room, Pet Washing Room, Rooftop Terrace W/ BBQ's, & Visitor Parking. Short walk to Kipling Subway station (id:60626)
Hometrade Realty Inc.
11 Ian Way
Sylvan Lake, Alberta
Welcome to the new community of Iron Gate in Sylvan Lake! This contemporary 3 bedroom, 2 bathroom bi-level is the perfect place to call home. Where style meets functionality, this fabulous home is thoughtfully designed for both entertaining and everyday life. A bright and spacious front entrance leads to the open concept floor plan. The modern kitchen boasts a granite island, stainless steel appliances, and a large dining area with plenty of natural light. The main level includes a primary bedroom with a walk in closet and 4 piece ensuite, as well as 2 additional bedrooms and 4 piece bathroom. The lower level features include laundry, roughed in in-floor heat, roughed in central vac, and 9’ ceilings with plenty of room to build 2 additional lower level bedrooms and a full bathroom. This home is situated on a deep enough lot to add a double car detached garage. It currently includes 2 rear gravel parking pads off of the paved back alley. With clean modern lines and plenty of curb appeal, this property does not disappoint! Located in the growing community of Iron Gate Sylvan Lake, this home delivers both lifestyle and long-term potential. Conveniently located in close proximity to many amenities including shopping and restaurants and a short distance to the lake! 11 Ian Way is the perfect place to call home! (id:60626)
Kic Realty
46 Owaissa Street
St. Thomas, Ontario
Welcome to your peaceful haven in the heart of St. Thomas! Nestled on a quiet street and backing onto serene greenspace, this delightful 2+1 bedroom home is the perfect blend of charm, comfort, and convenience. As you step inside, you'll immediately feel the warmth of a lovingly maintained home. The main floor boasts a bright and inviting living space, perfect for relaxing or entertaining. The open-concept layout flows into the kitchen with modern finishes and ample natural light or enjoy the sunroom looking over the gardens. Retreat at the end of the day to your spa-like bathroom, recently updated with contemporary touches that evoke the feel of a private wellness escape complete with luxurious fixtures, calming tones, and a deep soaking tub. The two main bedrooms are nicely sized, while the additional lower-level bedroom (or flex space) offers versatility for a guest room, home office, or cozy den. Recent updates throughout the home provide peace of mind and include flooring, paint, lighting, etc, ensuring you can simply move in and enjoy. Step outside and fall in love with the lush backyard oasis, perfect for morning coffee or summer barbecues. With greenspace directly behind and Athletic Park just steps away, you'll have the best of nature and recreation right at your doorstep. Whether you're starting out, settling down, or somewhere in between, this lovely home offers the lifestyle you've been searching for. (id:60626)
Sutton Group Preferred Realty Inc.
79 St Catharine Street
St. Thomas, Ontario
Investor Alert! This well-maintained duplex presents an excellent opportunity with annual rental income of $34,332 and a solid 7.1% cap rate. Ideally located steps away from downtown, a short drive to London, The 401 Highway and the sandy shores of Port Stanley. The main floor unit features 1 bedroom, a 3-piece bathroom, and is currently month-to-month at $1,486/month + utilities. Month to month tenants provide the flexibility of moving in and letting the other unit cover part of your mortgage. The upper unit is a freshly renovated 2-bedroom with its own 3-piece bath and was just leased for $1375/month + utilities. Recent upgrades include: updated electrical and plumbing, waterproofing membrane installed around the interior foundation, sump pump, 100-amp electrical panel for the upper unit. Whether you're looking to owner-occupy or expand your income property portfolio with a high-yield investment, this fully rented duplex checks all the boxes. (id:60626)
Saker Realty Corporation
13 Satleville Crescent
Riverview, New Brunswick
This stylish bungalow-style semi on a prime corner lot in Riverview East brings serious wow factor from the moment you arrive. With standout curb appeal, extra yard space, and a fully finished basement, this home goes above and beyond. Unlike the other semis on the street, this one delivers more space, more upgrades, and more flexibility. From the corner lot to the finished office space downstairs, its truly one-of-a-kind. Inside, you'll find cathedral ceilings, hardwood floors, and an open-concept layout flooded with natural light. The modern kitchen features stainless steel appliances and a large islandperfect for coffee, cocktails, or casual meals. The main level also includes a spacious front bedroom, a powder room, and a dreamy primary suite with a walk-in closet and double-sink ensuite. Downstairs is where this home really shines. Enjoy a massive family room, two more large bedrooms (one with a walk-in closet), a full bath, and a bonus room with another walk-in closet - perfect for a home office, gym, or guest suite. The private covered deck and large yard offer the perfect outdoor retreat. Add in a ductless mini-split heat pump for year-round comfort, and youve got the complete package. This is not your average semi. Book your showing today, homes like this dont come around often! (id:60626)
Exp Realty
11945 35 Av Sw
Edmonton, Alberta
MODERN DESIGN IN A GROWING SOUTHWEST COMMUNITY! Welcome to this STYLISH 3 BED, 2.5 BATH TOWNHOME in DESROCHERS, offering over 1,300 SQFT of WELL-DESIGNED living space and a rare DOUBLE ATTACHED GARAGE. Step inside to a BRIGHT, OPEN-CONCEPT layout featuring LUXURY LAMINATE FLOORING, QUARTZ COUNTERTOPS, STAINLESS STEEL APPLIANCES, and LED LIGHTING THROUGHOUT. The SPACIOUS living area is filled with NATURAL LIGHT from WIDE WINDOWS, while the kitchen offers AMPLE STORAGE and flows seamlessly into the dining space. Upstairs, the PRIMARY SUITE IMPRESSES with a WALK-IN CLOSET, 4PC ENSUITE, and PRIVATE BALCONY ACCESS. Two additional bedrooms, a 4PC BATH, and UPSTAIRS LAUNDRY complete the second floor. Enjoy UNIQUE DUAL STAIRCASES that lead to the balcony from BOTH the kitchen and bedroom wings. Situated across from a NEW HIGH SCHOOL, and walking distance to PARKS, SHOPS, and PLAYGROUNDS—with QUICK ACCESS to ANTHONY HENDAY, YEG AIRPORT, REC CENTRE, and more. A MOVE-IN READY GEM in a FAMILY-FRIENDLY neighborhood! (id:60626)
Exp Realty
4010 74 Avenue
Lloydminster, Alberta
This 5-bedroom, 3-bathroom home offers 1,347 square feet of comfortable living space, with features that truly set it apart. The stamped concrete driveway adds great curb appeal right from the start. Inside, you'll find beautiful hardwood floors, a cozy gas fireplace, and central air conditioning to keep things cool all summer long. The master suite includes a relaxing jacuzzi tub, perfect for unwinding after a long day. Downstairs, the concrete basement is home to a professionally built, hand-crafted bar—ideal for entertaining. With no back neighbors, you’ll enjoy extra privacy in the backyard. Other highlights include central vac and a solid layout for families of all sizes. This home blends charm, comfort, and convenience in one great package. (id:60626)
RE/MAX Of Lloydminster
43 Conway Drive
London South, Ontario
Welcome to 43 Conway Dr. Near White Oaks Mall. One of the highly desirable neighbourhood in South of London. This Carpet Free two 2 story end unit offer 3+1 rooms, 2.5 bathroom, fully renovated from tap to bottom with numerous upgrades. Main floor features a large family room, good size dining room open to very bright kitchen, breakfast bar all quartz countertops, with tastefully colorful backsplash and plenty of cabinets, 2 pc bathroom, all laminate flooring. Second floor offer a generous primary room, plus two 2 more bedrooms and 3 pc. Bathroom. Fully finished lower level offer a recreation room with a small bar kitchen, plus an extra room for office or teenagers uses, and an addition 3 pc. Bathroom, laundry room. Perfect for first time home Buyers, close to Mall, shopping, schools, public transportation, easy access to hyw 401. (id:60626)
Streetcity Realty Inc.
407 - 460 Lonsberry Drive
Cobourg, Ontario
Great Opportunity for First-Time Buyers, Downsizers, or Investors! Bright, Open Concept, 6 years new. 2-Storey Stacked Townhouse built by "Stalwood" in the Highly Desirable East Village located in beautiful Cobourg, minutes to the beach! 2 bedroom, 2 bathroom, Laundry Upstairs, Large Kitchen overlooks Living & Dining area, Lots of Storage, High End Cabinets, Quartz Counters, In-Unit storage, Luxury Vinyl Flooring throughout most of the unit. Easy access to outdoors & parking. Close to all amenities!! Flexible closing! Easy to show! NOTE: Property Has Been Unstaged! (id:60626)
RE/MAX Jazz Inc.
4143 Davie Road
Kamloops, British Columbia
Create your own riverside retreat on this rare 1/2 acre flat riverfront lot in Rayleigh - located in the valley next to the North Thompson River for longer summers and shorter winters. This residential lot is ideal for a single family home with connection available to the Rayleigh water system. Lot 2 available next door for an additional cost if a Buyer is interested in building two homes side by side or having a double lot. With all this located just 15 minutes away from downtown Kamloops, your new home will allow you to experience tranquility by the river while remaining close to amenities, schools, and recreational facilities. Opportunities like this are rare, and the chance to own a riverfront property of this caliber is a unique privilege. Don't miss out on the chance to create the life you want - contact us now to schedule a showing and let the river be the backdrop to your next chapter! (id:60626)
Brendan Shaw Real Estate Ltd.
53 Lafayette Boulevard W
Lethbridge, Alberta
Welcome to this fantastic half duplex property offering amazing revenue in an ideal location! This illegally suited property offers many options, rent the entire space or live in part, great potential to help pay your mortgage—live in the spacious top suite and rent out the bottom. Located within walking distance to the University of Lethbridge and close to a variety of amenities, it’s perfect for tenants seeking convenience. The owner has maintained the property over the years and recently installed a new furnace , air conditioning and painted home.. Additional upgrades include newly poured concrete pads in both the front and back, providing ample off-street parking for tenants. With a total of six bedrooms and three bathrooms, plus a newer fence for added privacy, this duplex is an excellent investment opportunity! Call your REALTORr® today to book a viewing. (id:60626)
RE/MAX First
#48 47018 Twp Rd 604a
Rural Bonnyville M.d., Alberta
Welcome to this Lakefront Property on Moose Lake, located in the quiet Nicholson Sub Division. This home features 2 bedrooms on the main floor, 4 pc bathroom, kitchen and dining over looking the lake. A sun room to enjoy the beautiful sunsets, and large living room. The lower level has 1 bedroom, large family room with a wood burning stove, 2 pc bath with laundry, walk out and take a few steps to the lakeshore and enjoy sinking you toes in the sand. Upgrades over the past few years are shingles, windows, furnace, AC, hot water tank and softener. The yard is well maintained, with a double car garage and large parking area for family to come and visit. Still have time to enjoy the summer at the lake. (id:60626)
Century 21 Poirier Real Estate
57 Malvern Drive
Ottawa, Ontario
Welcome to this beautifully completely updated end unit townhome condo, offering 3 bedrooms, 3 bathrooms, and a bright, functional layout in the heart of Barrhaven. Stunning home features tiled front entryway, convenient closet and fantastic updated powder room, leading into a main floor filled with natural light in the living room. Enjoy rich hardwood flooring throughout with open-concept living and dining areas, perfect for everyday living and entertaining. The kitchen was renovated in 2021 and features quartz countertops, all new stainless steel appliances, and ample cupboard space, with direct access to the fully fenced private backyard ideal for outdoor dining or relaxing in the sun and with no neighbouring windows overlooking backyard. Rarely offered this home has full bedroom on the main floor. Upstairs is also full hardwood flooring with a spacious primary bedroom, a wall of closets and access to a beautifully renovated 4-piece bathroom (fall 2021). An additional bedroom and updated carpet (2021) completes this level. The fantastic fully finished basement was also renovated in spring 2022 and offers a spacious family room and very convenient second full 3 pcs bathroom, laundry area, and lots of storage. This home sides onto Malvern Drive with ample street level parking so your guests don't have to search for a visitor parking space. Located just steps from Walter Baker sports center/community center with pools, ice rinks, gyms, soccer pitch and baseball diamonds, schools, parks, shopping, and public transit! This move-in ready home offers comfort, convenience, and true pride of ownership throughout and in one of Barrhaven's most desirable locations. This one is a stunner and not to be missed! Visit our website for further information about this Listing. (id:60626)
Exp Realty
202 Charters Settlement Road
Charters Settlement, New Brunswick
This isn't just a house, it's a forever home. Thoughtfully maintained by its devoted owners, this residence radiates care and craftsmanship. From the street, it may appear modest, but step inside and discover over 1900 square feet of well-designed living space spanning three generous levels. At the heart of the home lies a striking family room with soaring ceilings and a floor-to-ceiling brick fireplace complete with an electric insert. From here, step down into a bright and spacious dining room, or continue upstairs to find three well-appointed bedrooms, including a serene primary suite featuring a walk-in closet and private access to the main bath. This bathroom offers a walk-in jetted tub and a clever laundry chute for added convenience. Back on the main floor, a welcoming eat-in kitchen awaits, complete with abundant cabinetry, ample counter space, and direct access to the backyard. A cozy den, full 3-piece bathroom, and access to both the garage and basement enhance functionality, while beyond the garage, a large laundry room with a wood stove opens onto the composite side deck. Downstairs, the expansive front room impresses with tall ceilings and another beautiful brick fireplace. Once used as a workshop, this versatile level presents a blank canvas for your dream family room, creative studio, or game space. This exceptional property must be seen in person to fully appreciate its quality, potential, and the pride of ownership it embodies. (id:60626)
RE/MAX East Coast Elite Realty
103 - 100 Jamieson Street
Mississippi Mills, Ontario
Welcome to Unit 103 at Jamieson Mills Condos. Almonte's only condominium building with underground parking! This 2 bed & 2 bath condo is located on the main level with access to a patio, large enough for a sitting area and a few pots of plants. The kitchen features stainless steel appliances & extended peninsula providing plenty of countertop and storage. Conveniently located laundry off kitchen with stackable washer/dryer. The open concept dining & living room with a large window provides plenty of natural light. A spacious primary bedroom with patio doors to the outdoors has a walk-thru closet to the ensuite. Use the second bedroom for guests or office with the included Murphy bed/Office System. The 2nd bath has a walk-in shower. The unit has been freshly painted and has quality laminate flooring throughout - very pet friendly. The building is well-maintained & managed, with a fitness room, party room, outdoor patio/bbq area, underground parking with car-wash facility, storage lockers. Almonte has so much to offer - a vibrant downtown core with shops & restaurants, plenty of outdoor recreation, and a top-notch hospital. Jamieson Mills - adult oriented/life style building. (id:60626)
Exp Realty
860 Schofield Highway
Warfield, British Columbia
Invest in the beautiful West Kootenays, BC! Recently renovated, fully tenanted 5-Plex, in a prime location in Warfield, BC. A gross income of approximately $50,600 per year, plus coin laundry income makes this revenue property, a wise investment. With low tenant turn over and upgrades that include updated electrical, blown in insulation, general repaint, some new flooring and redecorating. New roof in 2019. This convenient location has a Bus stops right in front of the building. With a low cost professional building management service, there is nothing to do, but take over the cash flow and watch your real estate investment increase each year. (id:60626)
Sotheby's International Realty Canada
201 40 Regency Park Drive
Halifax, Nova Scotia
Welcome to 201-40 Regency Park Drive, a bright and spacious 2-bedroom, 2-bathroom condo in one of Clayton Parks most desirable buildings. This second-floor unit features an open concept living and dining area, an accessible kitchen, in-unit laundry, and a private balcony overlooking the landscaped courtyard and heated outdoor pool. The primary bedroom includes a walk-in closet and ensuite bath, while the second bedroom has its own full, separate bathroom, making the layout ideal for guests, a home office, or additional living space. Residents enjoy excellent amenities including a fitness centre, sauna, car wash bay, and secure underground heated parking. The location offers easy access to Bayers Lake, the Canada Games Centre, the public library, shopping, restaurants, and transit. (id:60626)
Sutton Group Professional Realty
24 St Anne's Place
St. Thomas, Ontario
24 St. Annes Place isn't just about the house, it's the lifestyle, the location, and the freedom to enjoy it all! Welcome to an updated, move-in ready home tucked into a quiet corner of St. Thomas, just steps from the charm of the Courthouse District. This 3-bedroom, 2-bath home offers thoughtful upgrades throughout, including a refreshed kitchen, updated bathrooms, a custom fireplace feature wall, covered deck, and full exterior makeover. Enjoy the ease of a low-maintenance yard, giving you more time to explore everything nearby and less time with a lawn mower. Walk your pup past historic architecture, grab coffee or lunch at one of the 20+ local eateries within a 15-minute walk, or spend your weekends outdoors with the Elevated Park and V.A. Barrie Disc Golf Park both just minutes away. Whether you're downsizing, just starting out, or looking for a smart investment in a location that continues to shine, this home provides comfort, convenience, and character. Book your showing and come experience it for yourself! (id:60626)
RE/MAX Centre City Realty Inc.
115 Balaclava Street
St. Thomas, Ontario
Don't miss this fantastic opportunity to own a beautifully updated 1.5 storey home located on the desirable north side of St. Thomas, offering quick and easy access to London and Highway 401. This inviting home features 3 bedrooms, main floor laundry for added convenience, and an open-concept kitchen complete with a large island that seamlessly flows into the dining and living areas perfect for entertaining or family living. Step outside to discover a truly oversized backyard ideal for relaxing, gardening, or creating your dream outdoor space. This one is a must-see! (id:60626)
Elgin Realty Limited
101b - 85 Morrell Street
Brantford, Ontario
Welcome to this beautifully designed and spacious first-floor corner suite, offering the perfect combination of modern comfort and classic charm. Thoughtfully upgraded throughout, this home features 2- bedrooms, 1 bathroom, one parking space (Premium spot beside the front door), and soaring 10-foot ceilings. The bright, open-concept layout creates a warm and welcoming atmosphere from the moment you step inside. Just 6 years old, this suite blends fresh, contemporary design with comfort and functionality, with the added benefit of an expansive private terrace, ideal for entertaining or simply unwinding.The contemporary kitchen flows seamlessly into the main living areas, providing both functionality and style for everyday living. Large windows and impressive ceiling heights fill the home with natural light, enhancing the sense of openness and comfort throughout.Nestled next to one of Brantford's most sought-after neighbourhoods, this condo offers the convenience of nearby parks, shopping, public transit, and a variety of local amenities just moments from your doorstep. Whether you're a first-time buyer or planning to downsize, this home offers excellent value in a welcoming community. (id:60626)
Sotheby's International Realty Canada
59 Cartier Street
Shediac, New Brunswick
*Click on link for 3D virtual tour of this property* Welcome to this beautifully renovated bungalow located just minutes from Shediacs downtown, beaches, highway access & everyday conveniences. Nestled on a mature lot with a paved driveway, detached garage & bonus baby barn, this home offers exceptional curb appeal & functionality. Inside, the main level features a bright open concept layout with rich hardwood floors, a spacious living room with custom stone accent wall & electric fireplace, and a stylish kitchen complete with island seating, stainless steel appliances, tile backsplash & dark cabinetry. The dining room, extended in 2024, is filled with natural light thanks to oversized windows & a skylight, creating the perfect space for family meals or entertaining. Three bedrooms on the main floor include a relaxing primary suite with a warm wood-accent wall. A full 4pc bath with laundry area completes this level. The fully finished basement adds flexibility featuring 2 non-conforming bedrooms, a 4pc bath with laundry area & an office. Mini-split on both levels, ensuring year-round comfort. Outside, enjoy the landscaped backyard with a hot tub, mature trees & plenty of space to relax. In-law suite potential with plumbing & kitchen already in place. Don't delay, schedule your private showing today! LOT SIZE:76X123 (id:60626)
RE/MAX Avante
301 9th Street
Keremeos, British Columbia
Potential Development Property! Large 0.447 acre lot with an older home and 2 outbuildings, located on the sunny Keremeos bench, close to the school and rec centre. Property is currently zoned RS1 (Low Density Residential One). With the possibility of subdivision & development; buyers to confirm their plans with the Village of Keremeos. 2 bed 1 bath house, with covered patio area at the back, and lots of room to park your RV & vehicles. Shingles on the house were replaced in Nov 2024. Property is connected to municipal water & sewer services. 2 power meters, one to the house, one to the workshop at the front. Measurements are approximate. (id:60626)
Royal LePage Locations West
Pt Lt 25 Isaacs Acres
Frontenac, Ontario
Private waterfront retreat located on Bobs Lake. This 2-bedroom cottage sits perched on a large Canadian Shield rock that overlooks deep, clean water frontage. The floor plan of this cottage is easy and simple ideal for a cottage. There is a kitchen with an open living room area, a 3-pc bathroom, attached sun-room and a small loft with a pull down set of stairs. The cottage has a large deck that overlooks the lake and is serviced by a lake water system, gray water pit and a composting toilet. A few steps down from the deck and down the stone stairs and pathway is a large dock for your boat and for just hanging out at the water or swimming. Behind the cottage and just up the hill is a cute and cozy bunkie for family and guests. The cottage is being sold fully furnished inside and out, including a couple of kayaks. Start enjoying cottage life this summer! Enjoy a warm breeze while sitting on your deck with unrestricted views over the lake and take in spectacular nightly sunsets. This cottage is accessed via boat from Pine Shores Marina, where a boat slip and parking spot can be rented. Bobs Lake is a beautiful and large lake with varied topography and plenty of water to explore! Westport or Sharbot Lake are both just a short distance away. (id:60626)
Royal LePage Proalliance Realty
15 Glebe Street Unit# 1705
Cambridge, Ontario
Enjoy stunning sun-filled views from this bright and inviting 1-bedroom condo in a sought-after building with top-tier amenities. Situated on the sun-facing side, this unit offers an open-concept layout with a spacious living area, a modern kitchen, and a cozy dining space perfect for entertaining. The well-appointed bedroom provides a peaceful retreat, while the 4-piece bath adds to the home's functionality. Beyond your unit, experience resort-style living with exclusive access to a fully equipped gym, stylish party rooms, and exciting game rooms. Step outside and find yourself in the heart of the vibrant Gaslight District, home to trendy restaurants, lively bars, and boutique shopping. Enjoy live music, concerts, and performances just steps from your door, with the Hamilton Family Theatre and downtown attractions only moments away. (id:60626)
Red And White Realty Inc.
2107, 7451 Springbank Boulevard Sw
Calgary, Alberta
Welcome to Your Next Chapter in Springbank! Step into modern comfort with this beautifully updated 2-bedroom, 2-bathroom condo, perfectly nestled in one of Calgary’s most desirable communities. With over 1,100 square feet of thoughtfully designed living space, this move-in-ready home is the perfect blend of style, function, and charm. From the moment you walk through the door, you're greeted with a bright, open-concept layout, freshly painted walls, and bamboo flooring that flows seamlessly throughout. The spacious living room is bathed in natural light thanks to the sunny south-facing balcony, complete with a cozy gas fireplace—ideal for curling up during Calgary's crisp winter evenings. Love to cook and entertain? You’ll appreciate the airy kitchen with plenty of prep space, a new induction range with convection oven, a sleek new microwave hood fan and new dishwasher. Whether you're hosting friends or whipping up a weeknight dinner, this kitchen delivers. The primary bedroom is your personal retreat, featuring a dual walk-through closet and a private 4-piece ensuite. You’ll also enjoy in-suite laundry, generous in-unit storage, tons of visitor parking and two titled parking stalls with additional storage—a rare find! This is not a ground-floor unit—it’s elevated over 7 feet for added privacy and peace of mind. Located just minutes from top-rated schools, universities, parks, shopping, and every amenity you could need, this home is more than a place to live—it’s a smart investment in your future. Whether you're a first-time buyer or savvy investor, this condo offers unbeatable value in a thriving community. Don't wait—book your private showing today and discover all the features this home has to offer! (id:60626)
Real Broker
1326 Parcel Street
Merritt, British Columbia
ALLLLRIGHTY THEN! If you're hunting for the total package—and I mean the real estate equivalent of a triple threat with jazz hands—look no further. This Merritt marvel is 5 bedrooms, 2 bathrooms, and 1 very excited Ace! We've got 3 bedrooms up (perfect for your humans), 2 down (for guests, teens, or your secret lair), plus a separate entrance and laundry hook-ups on BOTH levels. Can you say SUITE potential?! Yes you can! Now let’s talk location... Dead end street? Yes. Peace and quiet? Double yes. Walking distance to Central Elementary, Merritt Secondary, downtown, trails, and shopping? Ooooohhh yeah! Like a glove! Upstairs? You’ve got an open-plan kitchen and living area perfect for entertaining or dramatically reenacting your favorite movie scenes (no judgment). Downstairs? Fully renovated. Fully fabulous. You could eat off the floors. But maybe don't. Covered patio out back? Check. Detached shop for all your tinkering needs? BIG check. (Insert power tool noises here.) Whether you're a savvy investor ready to unlock its true potential or a growing family in need of space for kids, pets, or an exotic pet menagerie—this home delivers. So book a showing... or call Jared Thomas, Realtor Extraordinaire! Because this house is calling your name—and it's saying: ""Yyyyesss... this is the one."" (id:60626)
Real Broker B.c. Ltd
2360 Crystal Beach Road
Innisfil, Ontario
Top 5 Reasons You Will Love This Property: 1) Imagine constructing a beautiful 1,840 square foot home just steps away from the serene shores of Lake Simcoe, the perfect setting for your new lifestyle 2) Enjoy the best of both worlds, only a 10 minute drive to Alcona and Stroud, and under 20 minutes to Barrie, everything you need is within reach, making this an ideal location for both relaxation and convenience 3) This property is equipped with access to town water and sewers, offering you a hassle-free building experience with all the essentials already in place 4) The land is beautifully level, surrounded by mature trees that provide natural privacy and charm, its the perfect canvas to create your ideal living space 5) Enjoy easy access to Lake Simcoe, just a short stroll away at Innisfil Beach Park, whether you're into boating, swimming, or simply soaking up the views, the lake is right at your doorstep. Visit our website for more detailed information. (id:60626)
Faris Team Real Estate
Ptn1/2 Lt11 Con6 On-11
Iroquois Falls, Ontario
This serviced vacant land on Highway 11 in Iroquois Falls presents an excellent opportunity for commercial development. Equipped with a drilled well, 220-amp electrical service, and a high-volume septic system/lagoon, the property is well-prepared to support a variety of businesses. Its prime highway frontage makes it an ideal location for a restaurant, truck stop, gas station, or other roadside services catering to travelers and the local community. With 2024 property taxes just $1,063, this is a cost effective investment in a growing area. The property is being sold "as is," offering a blank slate for your next business venture. (id:60626)
Fair Agent Realty
707 - 3311 Kingston Road
Toronto, Ontario
Bright & Spacious 2-Bdrm with Unobstructed Toronto Skyline Views! ***Fully renovated in 2025: new laminate floors, fresh paint, baseboards, granite kitchen countertops, vanity in washroom, and updated lighting throughout ***. Open-concept layout with large windows, spacious balcony, and stunning views of parks & skyline. Sought-after, well-managed building. Maintenance includes all utilities + cable TV.Amenities: Outdoor Pool, Gym, Sauna, Party Room, Playground, Park.Location: Steps to TTC, schools, shopping, GO Station, trails to Bluffs & Lake. (id:60626)
Right At Home Realty
609 Timberline Drive
Fort Mcmurray, Alberta
Welcome to 609 Timberline Drive: Full of charm and character, this warm and inviting two-storey home is perfectly situated across from the greenbelt in Thickwood, offering scenic views, natural surroundings, and beautiful curb appeal with its high-pitched peaks, composite front porch, and single attached garage with a front driveway.Inside, you’re welcomed by a tiled front foyer that leads into a spacious and personality-filled main floor. The living room is generous in size and flows into the dining area and kitchen, creating a comfortable layout that’s ideal for everyday living. The kitchen was refreshed in 2018 with granite countertops, a tile backsplash, stainless steel appliances, painted cabinets, and under-cabinet lighting—all while maintaining the original solid cabinetry that adds a timeless charm.A two-piece bathroom is tucked off the main level for convenience, and one of the standout features of the home is the stunning sunroom just off the living space. Completed shortly before 2015, it features cozy cork flooring and a natural gas fireplace, offering the perfect retreat year-round to unwind or entertain in while bathing in the abundant natural light.Upstairs, you’ll find three spacious bedrooms and a full bathroom. The blue and yellow bedrooms feature updated windows, and the laminate flooring continues throughout this level for a cohesive, low-maintenance feel. The bathroom was updated in 2018 with a new vanities that complement the home’s blend of comfort and style.The fully developed basement offers a large family room, giving you the flexibility of additional living space for movie nights, a play area, or a quiet lounge. The laundry area is also located downstairs, keeping everything neatly tucked away.The sunny, west-facing backyard is fully fenced and made for enjoyment, with a back deck, a natural gas line to both the fire table and BBQ, and a custom patio fireplace—perfect for relaxing on summer evenings. The exterior was re-stained i n 2023, giving the home a fresh, well-maintained look. The garage is unheated but offers excellent storage or workshop potential.With a roof estimated to be 12–15 years old, a furnace from 2012, and windows that have been updated from the originals, this home is both charming and move-in ready. Located close to trails, schools, and all of Thickwood’s best amenities, 609 Timberline Drive offers a unique blend of character, comfort, and convenience. Schedule your private showing today. (id:60626)
The Agency North Central Alberta
Lot 8 2576 Andover Rd
Nanoose Bay, British Columbia
Fabulous Fairwinds Building Lot! Seize this golden opportunity to own a spectacular .28-acre building lot, perfectly located in the upscale 'Fairwinds Golf & Resort' community! This prime piece of real estate is positioned opposite Fairwinds Golf Course and just a short walk to beach access. Imagine building your dream home in a beautiful community surrounded by stunning homes that will maximize the value of your investment. With underground services, including Nanoose water, sewer, and natural gas to the lot line, it's ready for your vision. Custom home plans are already available, featuring a design by 'Hoyt Design Co.' with over 2,779 sqft of living space, including spacious main and second floors. You can have your home built by 'Camelot Homes', a well-respected award winning builder, or customize the plans to your hearts content with a builder of your choice. The fabulous location backing onto DND land ensures you'll always have a peaceful forest as your backyard, adding to the serene environment. You're within minutes of Brickyard Bay Park, an extensive trail system winding around Enos and Dolphin Lakes, the marina at Schooner Cove, and the new Fairwinds Landing complex, home to the Nanoose Bay Cafe and other amenities. You're also close to the Clubhouse of the Les Furber-designed Fairwinds Golf Course, several serene beaches, and the Red Gap Shopping Center with its Quality Foods and Cascadia Liquor Stores. Parksville and North Nanaimo's extensive shopping areas are just a 20-minute drive away. In addition, Fairwinds residents enjoy exclusive access to the multimillion-dollar recreation facility with its fabulous 20-meter indoor pool, tennis court, exercise room full of all the latest equipment, and much more. It's truly an unsurpassed setting just waiting for a luxurious home. Don't miss out! Visit our website for more information. (id:60626)
Royal LePage Parksville-Qualicum Beach Realty (Pk)
80 Elgin Street
London East, Ontario
Welcome to 80 Elgin Street a charming and affordable bungalow in the heart of South East London. This well-maintained, fully owned two-bedroom home is the perfect opportunity for first-time buyers, savvy investors, or those looking to downsize without sacrificing comfort or quality. Step inside to a smart, functional layout featuring large, sun-filled windows and easy-care laminate flooring throughout. The kitchen boasts ample cabinet space, brand new appliances, and direct access to a private patio - perfect for morning coffee or hosting friends on summer evenings. Everything in the home is owned outright, no rentals, offering peace of mind and long-term value. Pride of ownership is evident with numerous updates, including vinyl siding, soffits, shingles, and more. Plus, enjoy the added bonus of a detached garage and parking for up to five vehicles. The expansive, fully fenced backyard is a rare find - ideal for gardening, pets, or outdoor entertaining in complete privacy. Located in a quiet, family-friendly neighborhood, you'll enjoy a welcoming community atmosphere while staying close to all the essentials. With low property taxes, budget-friendly utility bills, and a location just minutes from Highway 401, public transit, parks, schools, and shopping, 80 Elgin Street blends convenience, comfort, and affordability. Don't miss your chance to own this hidden gem in one of London's most accessible and up-and-coming areas! (id:60626)
Royal LePage Triland Realty
5303 50 Av
Bon Accord, Alberta
Move-in ready 4-level split in Bon Accord on a quiet street, close to Bon Accord Community School. Situated on a massive pie-shaped lot with RV parking and a double attached heated garage. This well-maintained home features a spacious kitchen, vaulted ceilings on the main floor, and a large soaker tub in the main bathroom. Enjoy comfort year-round with central air conditioning and a brand-new hot water tank. Ideal for families seeking space, functionality, and a welcoming community setting. (id:60626)
Local Real Estate
Dl 10612 3 Highway
Salmo, British Columbia
A river runs through it. Over 35 acres of British Columbia wilderness can be yours, with the beautiful South Salmo River running right through this acreage. Split by Highway 3 with the majority of the property on the riverfront portion, there is a small section of land above the highway as well with a preliminary driveway best accessed by quad or side by side. The views are incredible from this section of the land. The larger portion of the property is across the river and is naturally forested land. Several years ago the Sellers had a bridge built across the river to access the mature woods however that bridge has since been washed away and the new Owner would need to build a new one. There is a storage shed on the other side of the river. The Sellers have loved this recreational retreat of theirs for many years however it is time to sell and allow someone else the opportunity to enjoy and develop as they would like. The property is zoned R-3, rural residential, so subdivision may be a possibility you might want to look into, there may be marketable timber on the far side of the property across the river as well, the possibilities for this property are many. Backing onto Crown Land is just one more added feature to this property, call your REALTOR for more details on this unique land opportunity near the base of Kootenay Pass (id:60626)
Century 21 Veitch Realty
17129 7a Av Sw
Edmonton, Alberta
Welcome to this beautifully maintained 3 beds, 2.5 bath half duplex with single attached garage, perfectly situated on a quiet cul-de-sac in the heart of Windermere. This corner lot property offers added privacy & extra yard space. The main floor boasts an open-concept layout featuring a spacious eat-in kitchen with clean, well-kept cabinets, a pantry, & a raised dining bar. The cozy living room is warmed by a gas fireplace. while the dining area opens to a large deck & a fully fenced, landscaped backyard with a fire pit. Upstairs, the spacious primary suite includes a walk-in closet & a private 3-piece ensuite. 2 additional bedrooms & a full bathroom complete the upper level, offering plenty of room for children, guests, or a home office. The partly finished basement adds extra living space or storage. RECENT UPGRADES: new kitchen appliances, new vinyl plank flooring on main floor, and roof shingles replaced in 2023. (id:60626)
Local Real Estate
307 - 85 William Street N
Brockton, Ontario
Spacious condo with garage parking & modern upgrades! Enjoy life by the river in this beautifully updated 2-bedroom, 2-bathroom condo, nestled on landscaped grounds with serene water views. Located just minutes from downtown, walking trails, and the Rotary Park, this home offers the perfect balance of nature and convenience. Relax on your private balcony overlooking mature trees, or take your lunch to one of the picnic tables along the riverfront. Inside, you'll find 2 sizable bedrooms and 1.5 baths. The fully renovated main bathroom features a stunning tiled glass shower and quartz countertops. The kitchen comes fully equipped with all appliances included, including a 2024 washer and dryer down the hall in your utility space. Whether you're downsizing or seeking a peaceful, low-maintenance lifestyle close to it all, this condo is a must-see. (id:60626)
Keller Williams Realty Centres
2245 Orient Park Drive
Ottawa, Ontario
Welcome to this well-maintained 3-bed, 2-bath END-unit townhome in the sought-after Blackburn Hamlet South community. Featuring a brick exterior and single attached garage with inside entry to an insulated, heated garage perfect for year-round use. The main level offers a tiled foyer, convenient powder room, and an upgraded kitchen with granite countertops, gas range stove, backsplash, loads of storage, extra pantry space and open breakfast nook for a future coffee bar or extended dining space. Enjoy the open-concept living/dining area with hardwood floors ideal for entertaining or relaxing. Upstairs features a spacious primary bedroom with double windows and ample closet space, plus two additional bedrooms with great natural light, closets, and built-in closet organizers. The partially finished basement offers a flexible space for a home office, gym or rec room. Step outside to a fully fenced backyard with an interlock patio and a storage shed and an access gate for convenient access for walks or visitor parking. Walking distance to parks, tennis courts, schools (Emily Carr MS, Glen Ogilvie PS, ESP Louis-Riel, Good Shepherd school), shopping, and transit. A perfect opportunity to own a move-in ready home in a family-friendly neighbourhood. Roof - 2020, AC - 2022, Windows - 2020 (Other than basement and powder room) Rental HWT - 2013. Sellers will be hiring professional carpet cleaners before closing. 24hrs irrevocable on all offers. (id:60626)
Royal LePage Team Realty
3630 Mission Springs Drive Unit# 404
Kelowna, British Columbia
Bright and beautifully updated, this 2 bedroom, 1 bathroom unit is located in one of Kelowna’s most sought-after areas—just a short walk to Rotary Beach, top-rated schools, restaurants, and local amenities. Facing a peaceful courtyard, the home features an open-concept layout with oversized windows, a timeless kitchen with a large island, gas stove, stone countertops, and classic cabinetry. Step out onto your private patio and enjoy the lush, green surroundings. The large primary has access to the modern 4-piece bathroom and a second bedroom that can be used as a den. A rare feature of this home is the oversized 10’ x 4’ private storage room located just steps from your front door—ideal for bikes, gear, or a workshop. The community offers exceptional amenities including a rooftop patio, courtyard, green space, community garden, fitness facility, underground parking, bike storage, storage lockers, pet wash and bike wash stations, children’s playground, and direct access to biking and walking trails. This is low-maintenance living at its best in vibrant Lower Mission close to shopping, restaurants, cafes, and amenities. (id:60626)
Macdonald Realty Interior
833 Route 315
Dunlop, New Brunswick
Charming Home in Dunlop, NB Fully renovated & lovingly maintained by the same family for 36 Years! Experience country living just 10 minutes from shopping and amenities in this beautifully updated home. If you're looking for space, comfort, and incredible features, this could be the perfect place for you! PROPERTY HIGHLIGHTS: Spacious paved driveway (room for multiple vehicles), detached double-car garage (insulated & heated with a wood stove + loft for storage). Cozy bunkhouse (includes a kitchenette, bedroom, heat pump & wood stove). Saltwater pool with a new liner & a pool house. Engineered wood siding on both the home & garage. INSIDE THE HOME: Bright sunroom with ceramic floors, large windows & patio doorsperfect for morning coffee. Newly renovated open-concept kitchen & living room. Barn-style door that leads to a spacious master bedroom with a walk-in closet and a modern 4-piece bathroom with laundry facilities. FULLY FINISHED BASEMENT: Family room with built-in cabinetry. Two additional bedrooms (one without a closet). Modern 3-piece bathroom. Utility room + office/craft space With easy access to snowmobile & ATV trails, this property is truly a little piece of paradise! Dont miss outcall your favorite REALTOR® today for a detailed overview of this incredible home! (id:60626)
Keller Williams Capital Realty
83 Rainford Court
Moncton, New Brunswick
PROPERTY COMES FULLY FURNISHED- INCOME POTENTIAL.Charming Semi-Detached Home in Moncton North.This well-maintained corner property is in a great neighbourhood in Moncton North. It has 3 separate entrances, including one to a fully furnished basement apartment. A great mortgage helper!Inside, youll love the crown moldings in the living room and the awesome floor plan. The home features hardwood and ceramic flooring throughout. Its an EnerGuide 80 energy-efficient home, which means lower power bills and better comfort year-round.The kitchen stands out with top-quality cabinets from Extreme Kitchenssolid doors, rich stain color, and great craftsmanship. Outside, enjoy a pressure-treated deck through garden patio doors, perfect for relaxing. The home is finished with Gentek high-quality siding, extra insulation, and low-E, gas-filled windows for better energy savings.The large corner lot offers lots of outdoor space for gardening or family fun.Close to schools, parks, and shopping everything you need is nearby!Dont hesitate to contact your realtor ® (id:60626)
Keller Williams Capital Realty
402 - 114 Vaughan Road
Toronto, Ontario
Charming New York-Style Brownstone in Forest Hill South! Fully renovated, spacious top-floor corner unit in a well-maintained 4-storey walk-up. Features a modern eat-in kitchen with quartz countertops, stylish tiled bath, smooth high ceilings, oversized bedroom & deluxe vinyl flooring. Includes brand new S/S counter-depth French door fridge, brand new dual A/C unit, stove, microwave, dishwasher & ELFs. All utilities included in low maintenance fee plus high-speed internet & cable TV! Locker & shared laundry in basement. Steps to St Clair West Subway, Wychwood Barns, shops, restaurants, top schools & 24hr TTC. Shows great turnkey & move-in ready! Extras: Fridge, Stove, Dishwasher, Microwave, Dual A/C, ELFs. Maintenance Fee Includes: All Utilities, Internet & Cable TV. (id:60626)
Property.ca Inc.
215 4 Street Se
Redcliff, Alberta
The Ideal Family Home – Space, Style & Flexibility!Welcome to your perfect family retreat! Offering approximately 4,400 sq ft of living space, this impressive home ensures you'll never run out of room. Enjoy generously sized rooms, tasteful decor, and unique works of art that add character and charm throughout.Designed for comfort and entertaining, the main floor features both a bright sunken family room and a cozy living room with a gas fireplace and a formal dining room highlighted by a statement chandelier, while the lower level boasts a super-sized family space with a wood-burning fireplace — ideal for movie nights or large gatherings.With 6 spacious bedrooms and 3 full bathrooms (including a private ensuite), there's plenty of room for everyone. You'll also find main floor laundry, numerous storage rooms, and a well-equipped basement that includes a kitchen, dining area, family room, 3 bedrooms, full bath, and roughed-in laundry — perfect for multi-generational living or future suite potential (check the documents tab for details on included basement furnishings!).Outside, relax in your private backyard, take advantage of RV parking, and enjoy the convenience of an extra-large carport.This is more than a house — it’s a home with space to grow. Call your Real Estate Agent today to schedule your private viewing! (id:60626)
Source 1 Realty Corp.
84 Lady Slipper Road
Westfield, Nova Scotia
Welcome to 84 Lady Slipper Rd...... where you can enjoy privacy and 393 feet of lake front on Tupper Lake, and 13 acres across 2 lots in the community of Westfield. Situated in a tranquil and secluded setting, this well built residence promises a lifestyle of serenity. This property offers three bedrooms and one full bath with plenty of potential to create more living space on the bottom level, with a walkout. Just imagine sitting on this large deck on warm summer nights, enjoying the sounds of the water lapping the shore or being inside while the snow falls and appreciating the view through the extra large, two-story windows. There are endless opportunities for water-based activities such as swimming, canoeing, kayaking, and fishing. This weekend escape cottage or year-round home is only 15 minutes from Caledonia for banking and groceries etc. and only 40 minutes from Bridgewater and all of its amenities such as fantastic restaurants, sports complex, Walmart and the South Shore Regional Hospital, to name a few. The Halifax Stanfield International Airport is less than two hours away. Don't miss this opportunity for your dream lifestyle! (id:60626)
Exit Realty Inter Lake Liverpool
7213 Highway 101
Plympton, Nova Scotia
Solidly built and updated with care, this 19th century home will appeal with distinctive architecture and fine craftsmanship. Featuring original hardwood floors, doors and hardware, as well as period mouldings, the home also has custom wood windows and walls finished with period-style wallpapers in a tasteful colour palette installed 2008. The central hallway is flanked by two large parlours with bay windows, and doors into adjoining rooms. The formal dining room features the original tin ceiling, a built in china cabinet and garden doors. Also, a fourth room with garden doors and closet would make a possible office, or main floor bedroom. The large light-filled kitchen with breakfast nook has a hammered copper farmhouse sink, and a copper coloured ceiling and newly installed counter tops in 2025. A back door leads to a mudroom and attached shed. Finally, on the main floor, a powder room with stacking washer & dryer. The second floor features a spacious landing with sitting area in the large central dormer. The primary bedroom consists of two joined rooms with ample space for furniture and wardrobe. 2 additional bedrooms accommodate family or guests. The beautifully tiled 4 piece bathroom feels like a spa, with its double-size porcelain tiled shower and floor, and claw-foot soaking tub. Other updates circa 2008 include new plumbing, wiring, insulation, kitchen and baths, veranda rebuilt and other significant restoration. Some more recent updates include a new furnace and fibreglass oil tank 2016, whole home water filtration system, roof shingled in 2022, fresh interior and exterior paint, 2024 and 2025 The large outbuilding has a full loft and rooms that were once a gallery; this space could accommodate a single vehicle. Located along the shore of St Mary's Bay, close to seaside parks and beaches. All amenities just 15 minutes away in Digby. (id:60626)
Engel & Volkers (Annapolis Royal)
11922 105 Street
Grande Prairie, Alberta
6 BEDROOM BI-LEVEL. For the bigger family or simply a guest room or an office space. Plenty of space for whatever you have in mind. Upstairs features primary with ensuite plus 2 additional bedrooms, main bathroom and a living room. Just off the living room welcomes you a custom designed kitchen with maple cabinetry and no shortage of space to put everything and offers an open kitchen /dining concept and plenty of counter space, pantry space and a coffee bar. Exit the kitchen through the patio doors to your west facing backyard and take in the sun set on those beautiful summer days. Downstairs hold 3 additional large rooms, laundry and a full bathroom and living area with huge windows throughout. Don't miss out on this beautiful home. Book your showing now! (id:60626)
Exp Realty
612 176 Av Ne
Edmonton, Alberta
Welcome to this brand new half duplex the “Dakota D” Built by the award winning builder Pacesetter homes and is located in one of Edmonton's newest north east communities of Marquis. With over 1390 square Feet, this opportunity is perfect for a young family or young couple. Your main floor as you enter has a large living area with a center kitchen perfect for entertaining that's wide open to the dining/nook area. The main floor has luxury vinyl plank through and an upgraded kitchen with quartz counter tops. The second level has a the 3 good size bedrooms and 2 full bathrooms with the stackable laundry area. This duplex also comes with a an oversized detached parking pad*** Photo used is of an artist rendering , home is under construction and will be complete by November of this year*** (id:60626)
Royal LePage Arteam Realty
#110 3510 Ste. Anne Tr
Rural Lac Ste. Anne County, Alberta
Nestled within the serene community of Lac Ste Anne, this 2-bedroom, 2-bathroom home offers a tranquil escape from the ordinary. Crafted in 2016 on a secluded treed lot, this residence exudes modern charm while harmonizing with its natural surroundings. The basement stands as a blank canvas awaiting your creative touch, promising endless possibilities. Embraced by picturesque landscapes sprawled over 1.24 acres, discover three charming outbuildings that enhance the allure of this property. A majestic 130' drilled well and new septic system ensure seamless functionality while a large wood stove radiates warmth and comfort throughout. Efficiency meets elegance with the newly installed high-efficient propane furnace in 2022 alongside a spacious 2000-gallon septic tank for added convenience. Each building boasts durable metal roofing to withstand nature's whims while an inviting fire pit area beckons gatherings under starlit skies with concrete picnic table pad. Minutes away from Alberta Beach. (id:60626)
Greater Property Group

