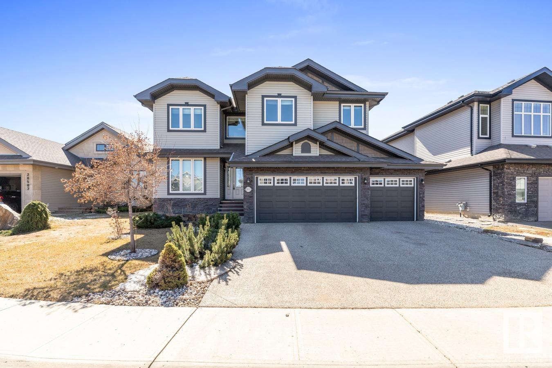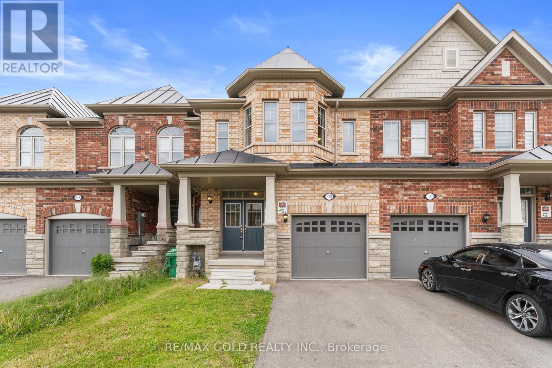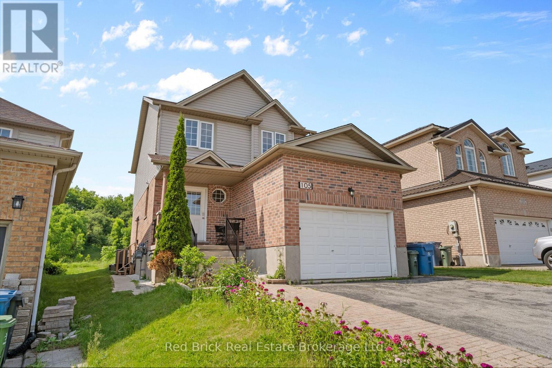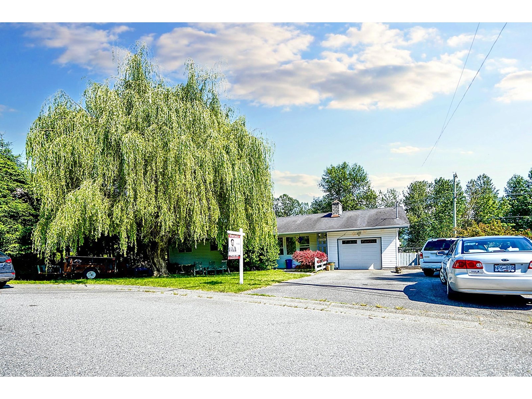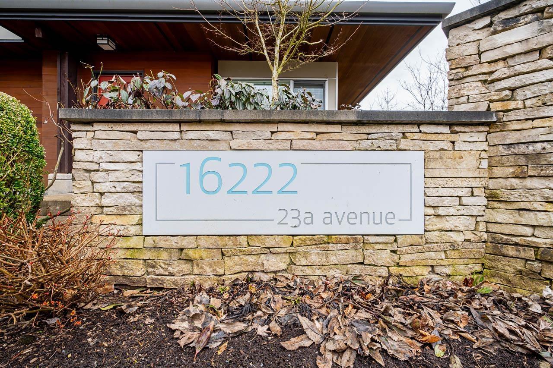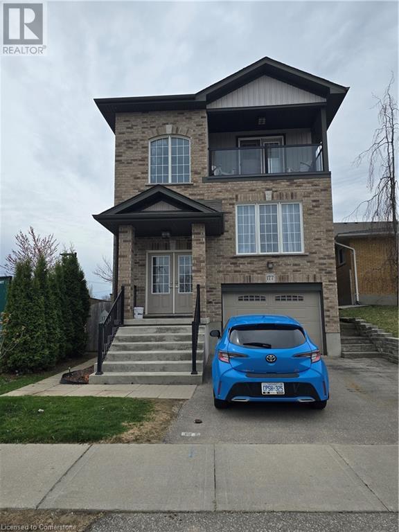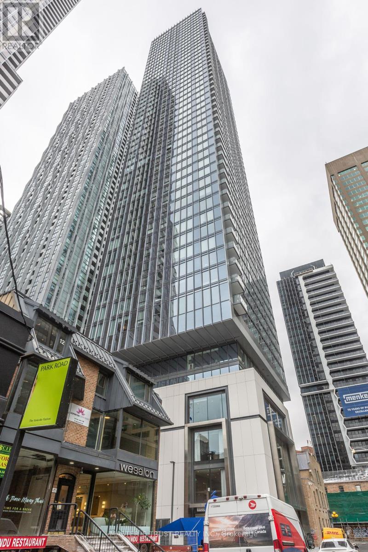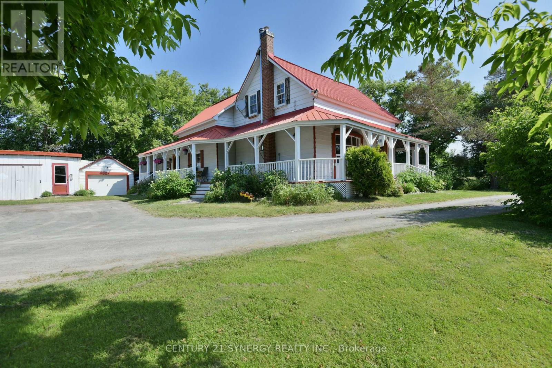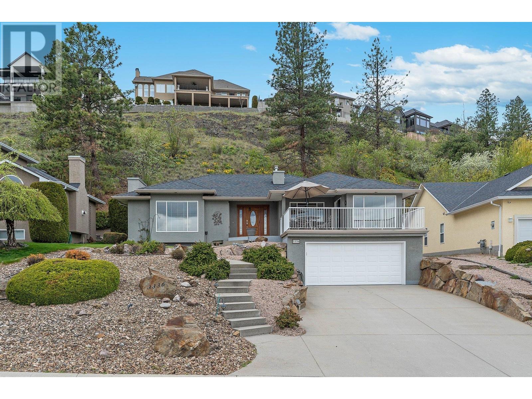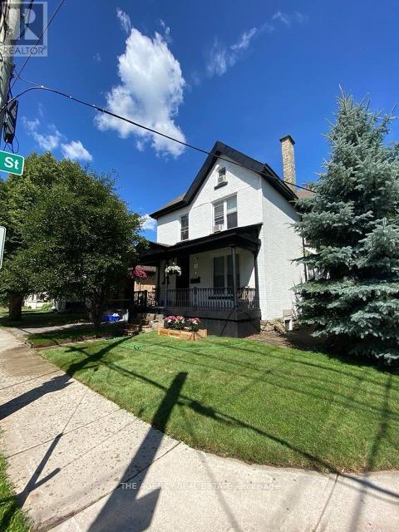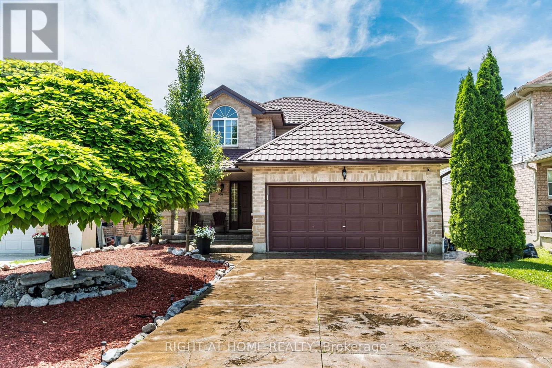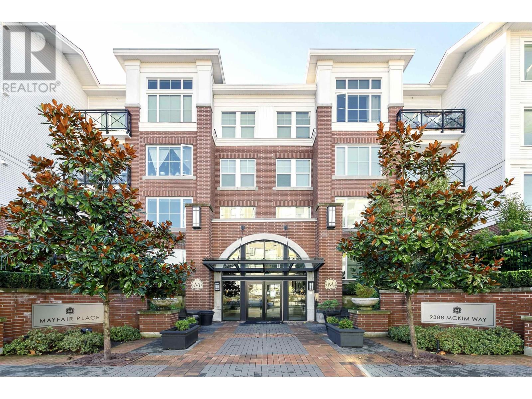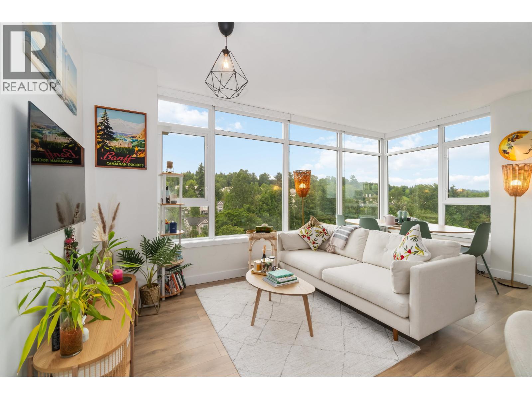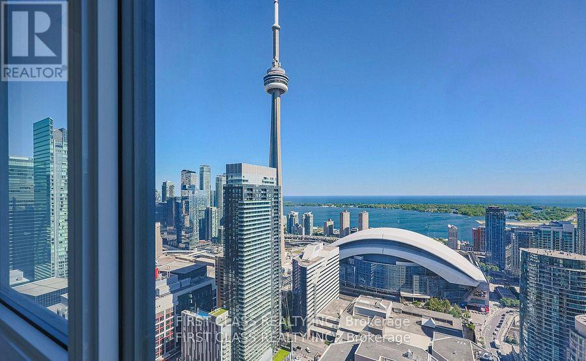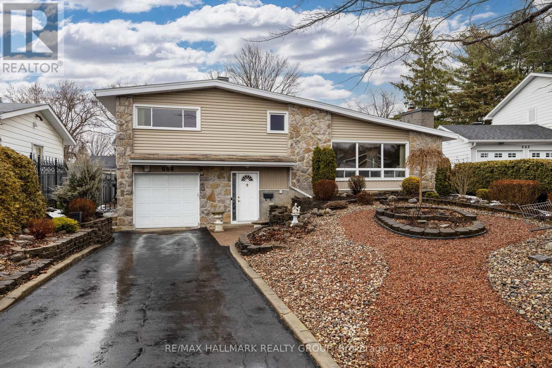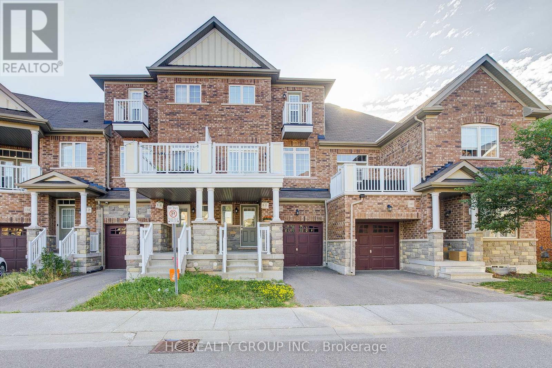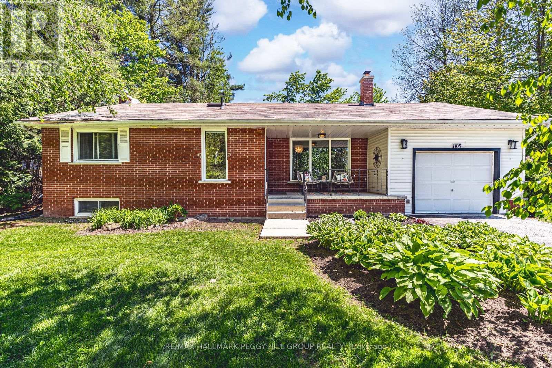20511 93 Av Nw
Edmonton, Alberta
Amazing home in the Webber Greens Community. This 6 bedroom house backs onto the Lewis Estates Golf Course. House has exquisite design and finishing throughout the home. Boasting an open concept living room/dinning and kitchen area, this property offers 20ft ceilings. Harwood flooring throughout the main level. Granite countertops in the kitchen and bathrooms. The kitchen has all stainless steel appliances and large walk in pantry. The upper level has 4 bedrooms and laundry room. The master bedroom is large and has an oversized 5 piece bathroom and view of the golf course. The basement is fully finished with 2 additional bedrooms a 4 piece bathroom storage areas and large bonus room area. The house also has channel trim lights installed that blends into the homes architectural exterior. The yard is huge and is south facing with a large deck. This home is located in a quiet area close to all amenities, schools, walking trails, shopping. Must see. (id:60626)
Capcity Realty Group
148 Southview Court
Kelowna, British Columbia
This delightful 3-bedroom, 2-bathroom rancher offers 1,506 sq. ft. of open-concept living space with hardwood floors, ceramic tile entries, and a spacious kitchen equipped with quartz countertops, a large island, stainless steel appliances, and a gas range. The inviting living room features a gas fireplace, while the primary bedroom includes a 3-piece ensuite. The fully fenced, flat backyard is perfect for outdoor entertaining, complete with a 300 sq. ft. stone patio, natural gas BBQ/heater hookup, and a garden area. Additional highlights include laundry with built-in storage, RV parking, a double heated garage with cabinetry, and extra-large covered storage (approx. 7'x48'). Situated in a quiet cul-de-sac, close to parks and schools. (id:60626)
Investa Prime Realty
Srs Panorama Realty
10 23183 136 Avenue
Maple Ridge, British Columbia
CRAFTSMEN + FARM INSPIRED TOWNHOME | 530 SQF GARAGE | 3 BED + 3 BATH. LOCATION; In the heart of Silver Valley surrounded by nature. Walk to Maple Ridges best parks, Alouette River, trails + short drive to restaurants, THE PATCH Brewery, shopping, Alouette Lake, Golden Ears Park & more. Close to Yennadon Elementary & Little Willows Daycare. LAYOUT; Wide Main floor ftrs 9' ceilings & open concept plan perfect for gatherings. Kitchen loaded with gas stove, quartz counters, large island + shaker cabinets with gold hardware. Dining rm with built-in bar, spacious living rm, powder rm & LARGE balcony with Gas hookup. Up; 3 beds incl. primary with WIC with custom organizers & ensuite with heated floors & double sinks. Main bath & laundry with shelving & counter. Primary & 2nd bed have 10' ceilings. FEATURES; OVER 25K IN UPGRADES, Walk out level fenced Yard, oversized windows, 26' deep garage wired for EV, laminate stairs, AC, gas furnace & tankless HW + home warranty to 2033. OPEN HOUSE SUNDAY (6) 2:00 - 4:00pm (id:60626)
RE/MAX Lifestyles Realty
23 Grace Lane
Coteau Rm No. 255, Saskatchewan
Welcome to your dream lakefront escape at Lake Diefenbaker! Step inside from the oversized double car garage—with convenient drive-through doors—and prepare to be wowed by the stunning panoramic views of the lake. The heart of the home features an A-frame style living room and kitchen, soaring with natural light thanks to the wall of windows framing the water beyond. The open-concept design makes it easy to entertain, relax, and take in the scenery from every angle. Slide open the doors to your covered deck and enjoy your morning coffee with a front-row seat to nature. This main level includes two spacious bedrooms and a full bathroom, offering comfort and function. Downstairs, you'll find two additional bedrooms, another full bathroom, laundry in the utility room, and a large family room with a games area and walk-out access to the backyard. Whether you're searching for a peaceful year-round residence or a lakefront getaway, this home delivers beauty, comfort, and that unbeatable Lake Diefenbaker lifestyle. (id:60626)
Global Direct Realty Inc.
120 Finegan Circle N
Brampton, Ontario
Welcome to this bright and spacious 3-bedroom + den, 3-bathroom townhouse, ideally located near Mount Pleasant GO Station. Built in 2021, this home offers a grand double-door entry and is filled with natural light throughout.The master suite features a double-door entry, a generous walk-in closet, large windows, and an elegant 5-piece ensuite. A den on the second floor provides additional space, perfect for a home office or study area.Each bedroom is equipped with walk-in closets for added convenience. The main floor boasts beautiful hardwood flooring, Nice Kitchen with Quartz Counter top and Stainless Steel Appliaces. while the stairs with iron pickets lead to the upper hallway, study area, and master bedroom.With approximately 1685 square feet of living space as per the builders plan, this home offers a separate entrance from the garage to the basement, and direct access to the backyard from the garage.Don't miss this opportunity to own a home in one of Brampton's most sought-after neighborhoods! (id:60626)
RE/MAX Gold Realty Inc.
105 Flaherty Drive
Guelph, Ontario
Welcome to this charming 3 bedrooms family home with a LEGAL basement apartment, located in desirable quiet family neighbourhood. Step inside to an open concept layout, highlight by a spacious kitchen boasts granite countertop, ample cup board space and a walk in pantry. The bright and airy living room, illuminated by a large window and sliding door, provide direct access to a huge backyard. Upstair, you'll find a master with 4 pieces cheater ensuite, 2 good sized bedrooms and second floor laundry complete this level.The professional legal finished basement apartment with a separate entrance, full kitchen, spacious living room area with fireplace and its own laundry facilities and hydro meter- an excellent opportunity for rental income and/or a multi generation living arrangement. Close to many amenities, school, Costco, grocery store, West End Community Center, restaurants, banks, gas stations and much more! Recently upgraded: furnace, A/C. (id:60626)
Red Brick Real Estate Brokerage Ltd.
34828 Brient Drive
Mission, British Columbia
Nestled in the sought-after Hatzic Bench area, this investment-worthy 4-bedroom+Den rancher boasts a versatile unauthorized basement suite. With a spacious 10,019 sq ft fenced lot offering scenic views of the Fraser River, well-equipped kitchens on each level, and gas fireplaces, this property ensures a cozy and attractive living space. Private laundry on both floors and ample parking add to its appeal. Noteworthy investment features include a double storage shed, RV parking, and a deep single enclosed garage with direct deck access. The backyard's wood sundeck and firepit area enhance its allure. Close to Haztic elementary and Mission secondary school. All showing requests with 24hrs notice and WEEKENDS PREFERED. Book your showings now. OPEN HOUSE 12th July Sat 2:00pm - 4:00pm (id:60626)
Royal LePage Global Force Realty
89 16222 23a Avenue
Surrey, British Columbia
The Breeze by Adera, a Georgie Award winning complex, centrally located in Grandview Corners! Walking distance to everything including shops, restaurants, recreation and schools. This well kept CORNER UNIT features an EXTRA LARGE balcony for your outdoor use. Very functional floorplan with one bedroom or office and full bathroom on ground floor level. Sunshine bright open concept main floor with 9' ceilings and oversized windows. Spacious kitchen with quartz counter and sit up bar, stainless steel appliances. An L shape balcony right off the living room. Upper level has one primary bedroom with ensuite, and two more bedrooms plus a full bathroom. The Breeze's West Coast Club features great amenities including a gym, yoga studio, entertainment room and sauna. (id:60626)
Sutton Group-West Coast Realty (Surrey/24)
177 Windale Crescent
Kitchener, Ontario
Large family home, convenient to schools, transit, shopping and the expressway. Open concept main floor with living room, kitchen, family room and dining room with walk out to the patio overlooking the fenced yard. Upstairs, 4 generous bedrooms including the master with walk-in closet, 4-piece ensuite and private balcony, plus main 4-piece bathroom and laundry. The lower level has been left unfinished and has excellent potential for an in-law suite or separate unit, with a private entrance and rough-in for a kitchen and bathroom. Investors, tenant will to stay on. (id:60626)
Coldwell Banker Peter Benninger Realty
2006 - 8 Cumberland Street
Toronto, Ontario
Welcome Home To This Modern Condo On Cumberland Street In The Heart Of Yorkville! 798 Square Feet! Occupied By The Owner And Close At Any Time! Corner Unit With Amazing View! 10ft Ceiling With Floor To Ceiling Windows. Bright Open-Concept Living Space With Modern Engineered Hardwood Floors Throughout. More than 20K On Upgrades: Modern Kitchen With Caesarstone Countertop, Backsplash And Gloss Wood Cabinets. Upgraded Two Bathrooms With Gloss Cabinets, Caesarstone Countertop, Warm Grey Glossy Wall Tile, Glass Sliding Doors And Mirror Medicine Cabinet With Integrated LED Lighting. Customized Window Coverings Throughout. Walking Distance to U of T And Easy Access To High-end Shopping, And Gourmet Dining. Close To The Don Valley Parkway, The Gardiner Expressway & 401. Steps To Subway Station, Schools, Library, Art Galleries & Museums. Building Amenities Include Gym, Study Room, Outdoor Garden. All Utilities And Bell Internet Are Included In The Maintenance Fee Except Hydro. (id:60626)
Master's Trust Realty Inc.
1519 Russett Drive
Mcnab/braeside, Ontario
Escape to the country with this picturesque 48-acre hobby farm, ideally located just 8 minutes from Arnprior and 35 minutes to Kanata. Perfect for those seeking a self-sufficient lifestyle, the rustic farmhouse features a charming wrap-around porch, 3 bedrooms, 1.5 bathrooms, a spacious eat-in kitchen, and a large living room perfect for family gatherings. Additional spaces include a cozy 3-season sunroom, a functional mudroom, and a summer kitchen offering extra living space and storage. The land boasts open fields, mature wild plum and crab apple trees, and ample space for vegetable gardens, livestock, or a small orchard. Outbuildings include a three-bay garage (40'x18'), a single-bay garage(12'x19'), a large coverall shed(40'x60'), and a large older barn(33'x76') ideal for tool storage, workshops, or animal shelters with a bit of TLC. A rare opportunity to live sustainably while staying close to town amenities. The property is close to McNab School, ADHS, Burnstown & Arnprior beach, Calabogie Ski Hill, Hockey Arenas, Fire station, pickleball and basketball courts, Baseball diamonds, golf courses and so much more!!! HST may apply depending on intended use. (id:60626)
Century 21 Synergy Realty Inc.
1112 4500 Kingsway
Burnaby, British Columbia
Rare Find Seafood Store business for sale at Crystal Mall with 1,020 sq ft on 1st floor inside Market. Huge income! Please call listing agent for a private viewing. 1112, 1113 &1115- 4500 Kingsways. (id:60626)
Nu Stream Realty Inc.
3336 Chancellor Place
West Kelowna, British Columbia
One of kind San Marc walk up rancher in prestigious Mission Hills. Breathtaking lake and city view on dead end street. Low maintenance yard. Level double driveway. Rec. room down would work as a bedroom, as it has a full bath. Unique vaults, curved walls. Perfect for empty nesters. Master bdrm. has oak floors, glass blocked shower and direct access to private back yard. Enjoy the view from the front deck while you sip on your coffee. (id:60626)
Coldwell Banker Horizon Realty
870 Queens Avenue
London East, Ontario
This stately Queen Ann-style triplex in the heart of London's Old East Village is fully rented, thoughtfully laid out with three self contained units each with separate hydro meters. Unit 1 is rented for $1690 . Unit 2 is rented for $1388. Unit 3 is rented for $1400. Located minutes from downtown, Western fair, transits, parks, shops, and all the local vibes - this place practically markets itself. Interior photos taken before current tenants moved in. (id:60626)
The Agency Real Estate
64 Solsbury Crescent
Hamilton, Ontario
Welcome Home with about 2500 Sq Ft Living Space, Carpet free, Beautiful 4+1 Bedrooms ,2.5 +1 Bathrooms Located On A Family Friendly Area In The Desirable Community Of Mount Hope! Metal Roof W/Lifetime Warranty, Eavestroughs & Downspouts, Sealed Stamped Concrete Driveway All Done 2021. 2 Car Garage!the house equipped with smart thermostat, Easy To Maintain Landscaped Front & Backyard. Main Floor Laundry, Open Concept Kitchen W/ Walkout To Entertainers Dream Deck W/ Seating & Pergola! Upstairs Boasts Hardwood Throughout! Come See your Dream Home ,New Furnace 24 months old,Newly installed Kitchen Island and Back Splash,New Dishwasher one year (id:60626)
Right At Home Realty
68 Five Stakes Street
Southwold, Ontario
CUSTOM HOME IN TALBOTVILLE MEADOWS, THE NEWEST PREMIUM SUBDIVISION IN TALBOTVILLE!! Patzer Homes is proud to present this custom-built 2140 sq.ft. "Creighton" executive home. The main floor features an open concept kitchen which opens to the dinette and a large open great room. 2pc bath and inside entry from the garage to the mudroom/laundry. The 2nd floor will boast 4 spacious bedrooms with a large 5 pc bathroom. Dream primary suite with 4pc en-suite and a walk-in closet. PICTURES OF PREVIOUS MODEL HOME. HOME IS TO BE BUILT. VARIOUS DESIGNS AVAILABLE. OTHER LOTS TO CHOOSE FROM WITH MANY CUSTOM OPTIONS (id:60626)
Blue Forest Realty Inc.
7260 Redfox Road
Mississauga, Ontario
Beautifully renovated semi-detached family home in one of the safest parts of Malton, Mississauga. This house offers 3 bedrooms and 2 bathroom on main floor while boasting a very spacious living and dining area (with energy efficient pot-lights and lifetime windows), newly renovated kitchen, 4 piece bathroom and half bathroom. The basement is finished with separate entrance, 1 bedroom, kitchen, living area, and 4 piece bathroom. This home is perfect for a growing family, new home buyers, or investors looking for residual income. It is located approximately 5 min drive to Westwood Square, Woodbine mall, Woodbine casino, Malton bus terminal and minutes to the TTC, Brampton transit and HWY 427 North and South. For your convenience, this house is in the heart of a rich and diverse community with amenities like a fitness gym, library, grocery stores, pharmacies, banks, recreational social programs and plenty of restaurants. Moreover your are close to several schools and childcare facilities. Humber college, Etobicoke general hospital, and Toronto Pearson International airport are moments away. It's the perfect home for you and your family! (id:60626)
Ipro Realty Ltd.
449 9388 Mckim Way
Richmond, British Columbia
Discover luxury living in this well-maintained South-East corner unit at Mayfair Place by Polygon. With 9' ceilings and air conditioning, this bright, open space perfectly balances comfort and elegance. Enjoy the private clubhouse with great amenities, including an outdoor pool and whirlpool spa-ideal for relaxation and recreation. The unit comes with two adjacent parking spots, providing ample rooms for both vans and pickup trucks. Conveniently located just steps from Tomsett Elementary, transit, restaurants, Aberdeen Centre, and Walmart. Warm water car washing equipment, vacuum and pump available year-around. Make this exceptional place your new home today! (id:60626)
Interlink Realty
1502 8538 River District Crossing
Vancouver, British Columbia
Welcome to this 2Bed+2Bath+Flex northeast BRIGHT CORNER SUITE in One Town Centre by Wesgroup. A haven of natural light offering scenic NATURE+MOUNTAIN views. Refreshing layout ft. gourmet kitchen with Jenn-Air appliances, gas stove, quartz counters & large breakfast bar. Primary bdrm ft luxurious spa-like ensuite with radiant FLOOR HEATING & large walk-in closet. Fully ventilated w. A/C+heating with Nest for year-round comfort. FLEX ROOM perfect for office or pantry & LARGE CORNER BALCONY for fabulous BBQ+hosting. Short walk to restaurants+groceries and Club Central's RESORT STYLE AMENITIES w. EXCLUSIVE gym, aquatic centre with pool, sauna & steam room, basketball/squash courts, amenity lounge, kids party room, rooftop garden & guest suites. Home includes 1 PARKING + SPACIOUS PRIVATE STORAGE ROOM. (id:60626)
Oakwyn Realty Encore
3215 - 55 Mercer Street W
Toronto, Ontario
Welcome to the Brand New 55 Mercer Condo located in the heart of the entertainment district in Downtown Toronto. Facing West with unobstructed views of the CN TOWER and ROGERS CENTRE includes 1 plus 1 bedrooms, 2 FULL bathrooms located on the 32nd Floor with 9-ftceiling and large windows in every room. Locker Included. Modern open concept kitchen completed with B/I appliances and ensuite washer/dryer. Amenities include luxury lobby furnished by Fendi, 24-hour concierge, private dining room, outdoor lounge w/BBQ and fire pit, dog walk, and a fantastic fitness centre completed with private Peloton pods, cross-training & cardio zones, yoga studio, sauna, outdoor basketball court, and many more. Walking distance to the city's finest entertainment & dining experiences - steps to CN Tower, Rogers Centre, Tiff Lightbox, TTC, Financial district ,PATH, shops and restaurants. (id:60626)
First Class Realty Inc.
664 Glenhurst Crescent
Ottawa, Ontario
Lovely well-maintained home on a quiet crescent in sought after Beacon Hill North. Gracious foyer with generous entrance closets, main floor office/bedroom with 3 pc bath (ideal for teenager family member or in-laws). Entertaining size living room with cathedral ceiling, panoramic window and gas fireplace adjoining the formal dining room. Strip hardwood flooring beneath the carpet! Kitchen with gas stove, granite counters, skylight, adjoining pantry and eating area makes for a bright cozy kitchen with patio doors to your spacious deck with retractible awning. The bedroom level offers 3 bedrooms and a main bath with double sink vanity. Family living continues on the lower level with a family room, guest suite/office, laundry room and storage. Low maintenance front and back yards -Zen gardens - no lawns to mow - just relax! Steps to Ottawa River pathways and boating, many schools incl Ontario top rated Colonel By SS with IB program, close to new LRT, shopping and downtown. (id:60626)
RE/MAX Hallmark Realty Group
3 4725 221 Street
Langley, British Columbia
Murrayvilles own Summerhill Gate! 55+ 3 bedroom, 3 bathroom end unit. Centrally located letting you walk to shopping, library, the pub and more! Featuring 9 foot ceilings, a large, bright, open kitchen, with eating nook and a formal dining room large living area with gas fireplace, and a large private patio. Guests will appreciate the powder room on the main floor, no trudging up the stairs. Entry to the garage passes through the convenient updated laundry/mud room. The master suite upstairsfeatures a large walk in closet, the ensuite boasts double sinks, soaker tub and a separate shower. Two more big bedrooms and another bathroom round out the upstairs space. Add to all this, new floors, fresh paint, updated bathrooms, windows, and roof(5yrs), years of care free living coming. (id:60626)
RE/MAX Colonial Pacific Realty
158 Roy Grove Way
Markham, Ontario
Gorgeous Dream Home In High Demand Community! Main Floor Features 9' Ceilings, New printing T/O. New upgraded Quartz countertop in Kitchen & both rooms. New Quartz backsplash, New Electric lights fixtures, New faucets and deep sink. Engineer Flooring T/O, Oak Stairs, Open Concept, Morden Kitchen with eat-in Breakfast Area. Spacious family room W/O to a big deck. Master Bedroom W/4Pc Ensuite & W/O To Balcony. Living @ground Can Be Changed To 4th Bedroom or office .Walk Out Basement , Direct Access To garage . Close To Public Transit, School, Swan Lake ,Park, Markville Mall, Hospital, Go Station , Museum, Supermarket, Restaurants. (id:60626)
Hc Realty Group Inc.
1105 St Vincent Street
Springwater, Ontario
NATURE, SPACE & EXCEPTIONAL VALUE - THE ULTIMATE MIDHURST PACKAGE! Tucked into the peaceful, family-friendly community of Midhurst and surrounded by mature forest and quiet green space, this classic red brick home offers a rare opportunity to enjoy a large lot on sought-after St Vincent Street - just minutes from it all. Enjoy quick access to North Barries shopping, dining, and essential amenities, plus nearby golf courses, forest trails, Little Lake, and the expansive Barrie Community Sports Complex. Outdoor enthusiasts will love being just 15 minutes to Kempenfelt Bays Centennial Beach, waterfront trails, and to Snow Valley Ski Resort for year-round adventure. The beautifully landscaped front yard, welcoming covered porch, and fully fenced backyard oasis complete with lush trees, a sun-drenched deck, and above-ground pool create the perfect backdrop for relaxed living. Inside, the bright and open layout features a spacious living room with oversized windows and a wood-burning fireplace, plus an open-concept kitchen, dining, and family area with backyard views, a skylight window, breakfast bar, and sliding glass walkout. The spacious primary bedroom features double closets for everyday ease, and the partially finished lower level offers versatile living space, an additional bedroom option, laundry facilities, and endless potential to make it your own. Additional highlights include an attached garage, ample driveway parking, bonus space at the back of the house allowing for customisation as needed, and a full-home natural gas generator for peace of mind. This charming #HomeToStay is a rare chance to get into Midhurst at a great price without compromising on space, comfort, or location. (id:60626)
RE/MAX Hallmark Peggy Hill Group Realty

