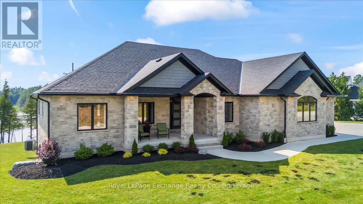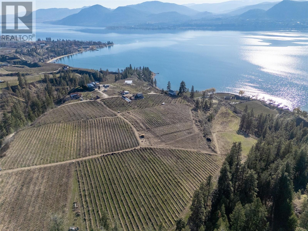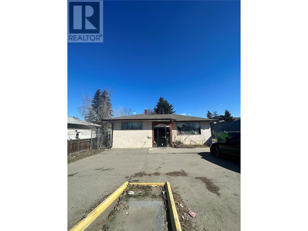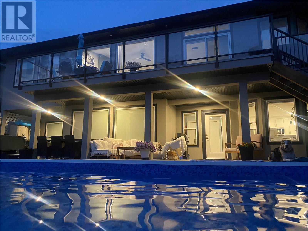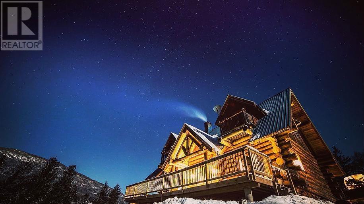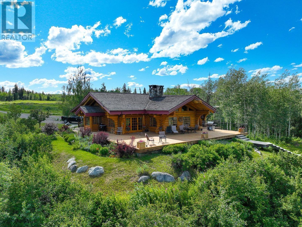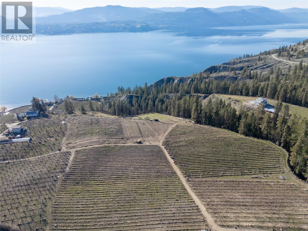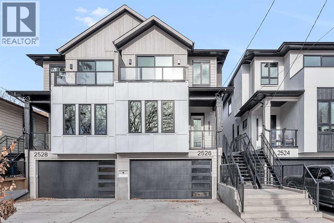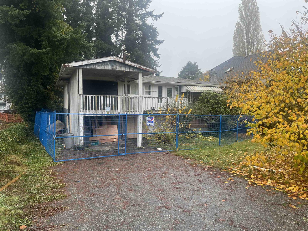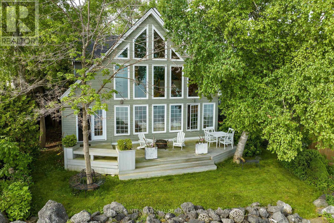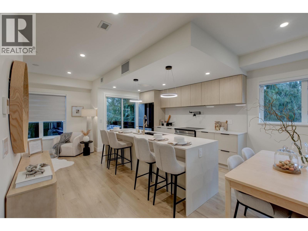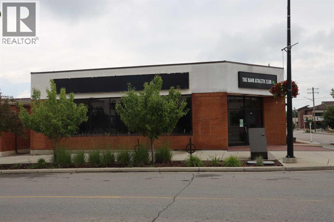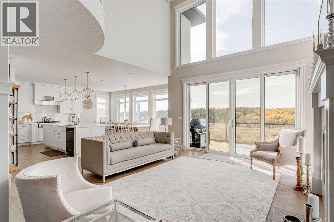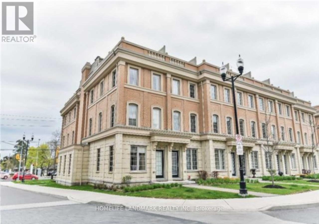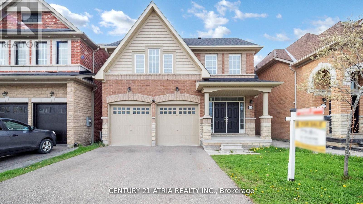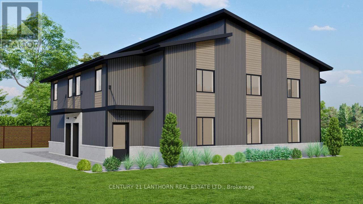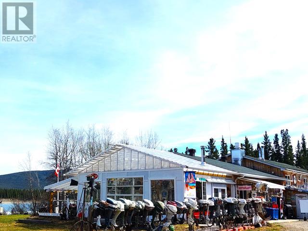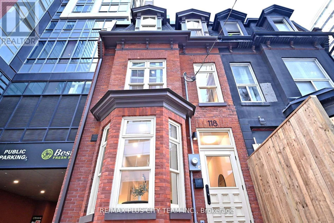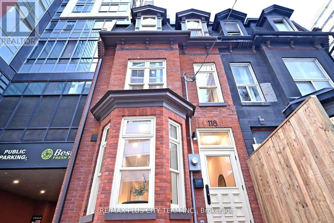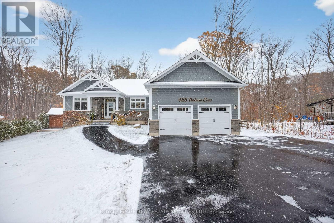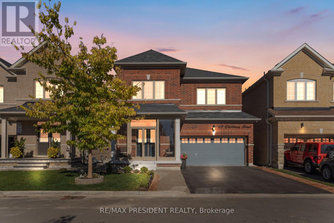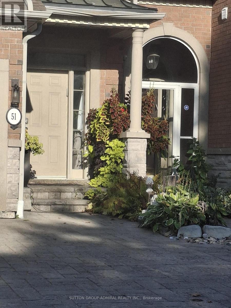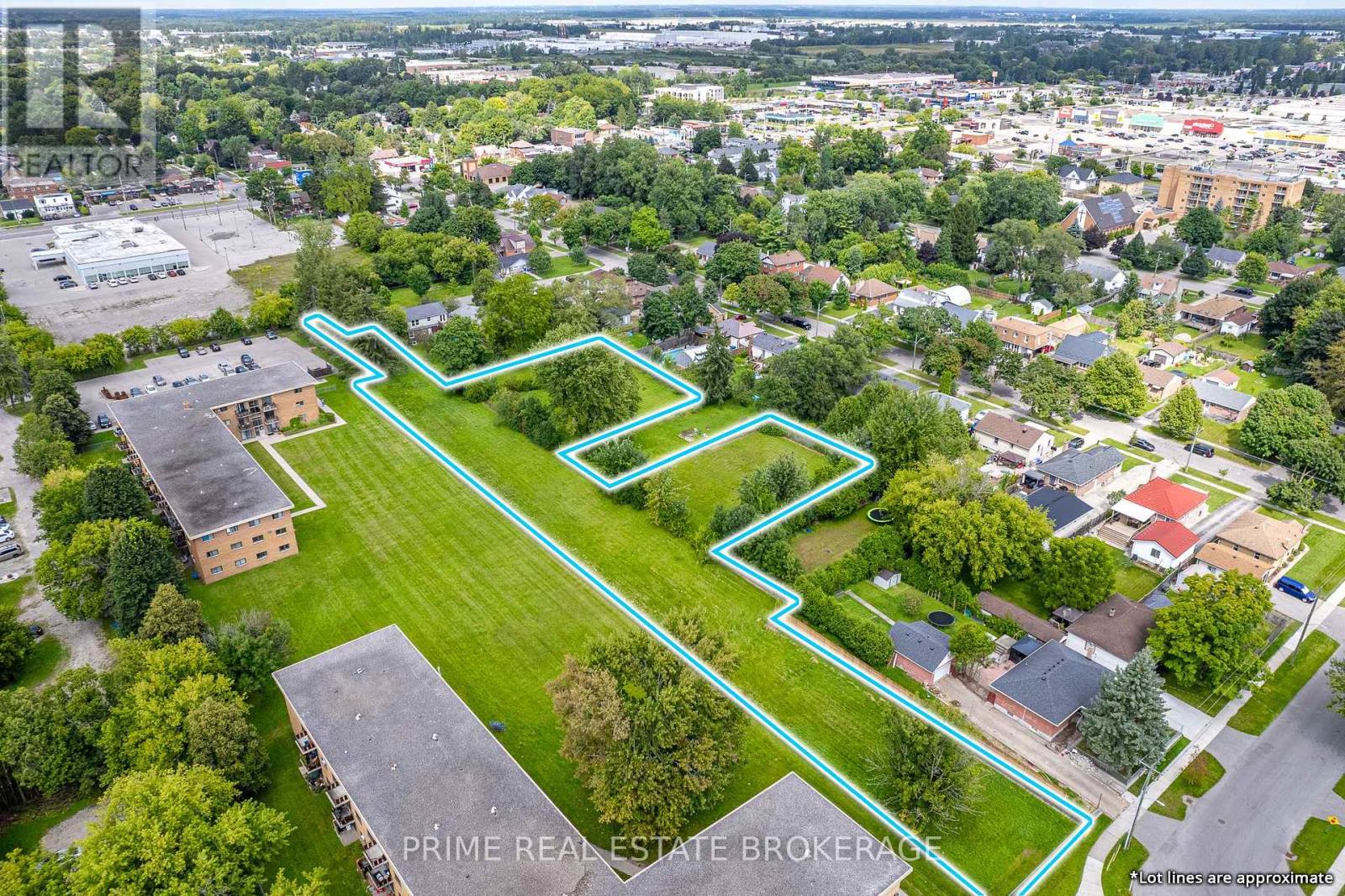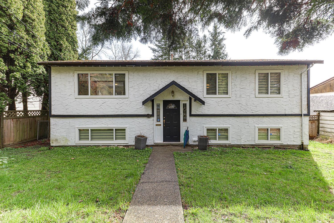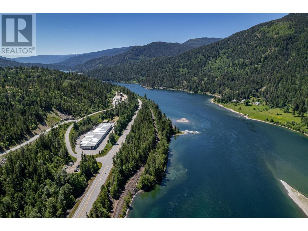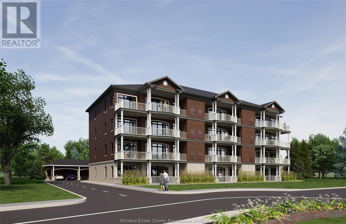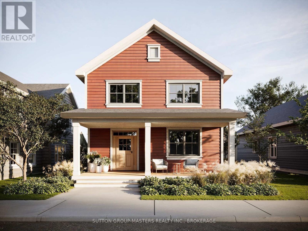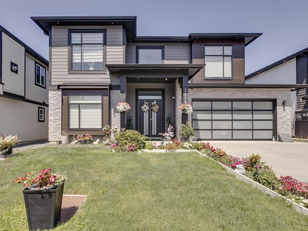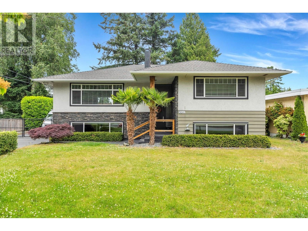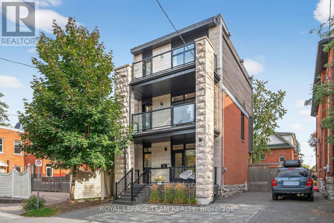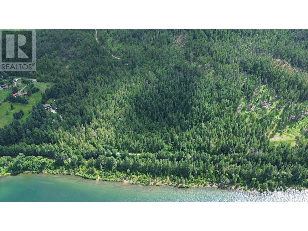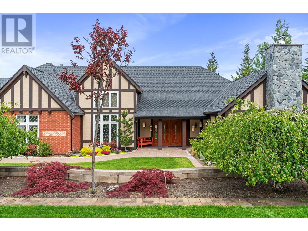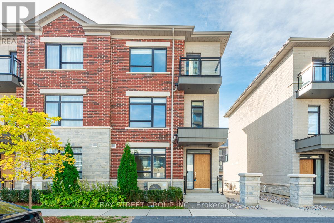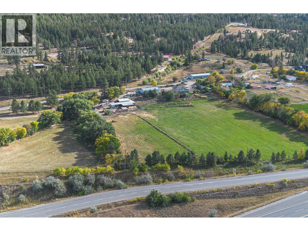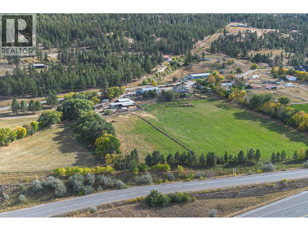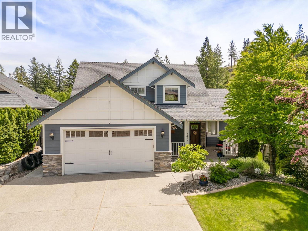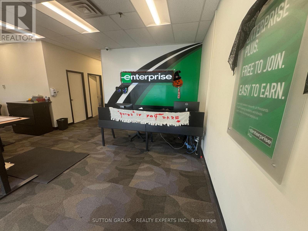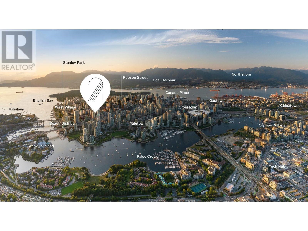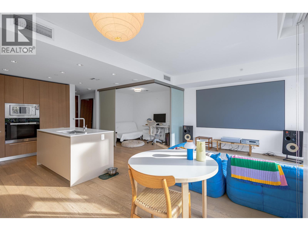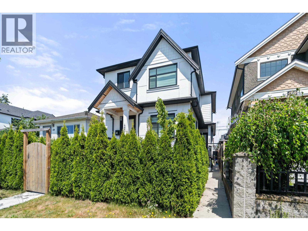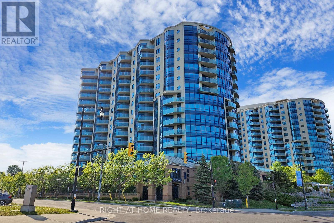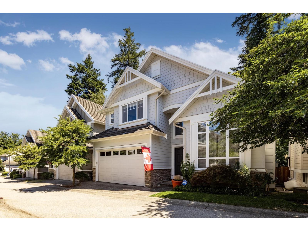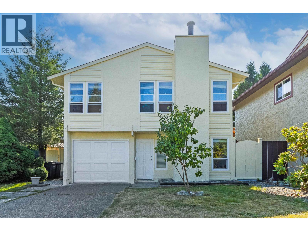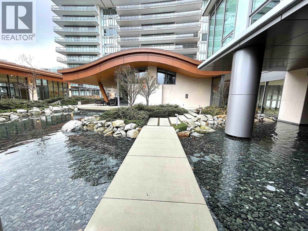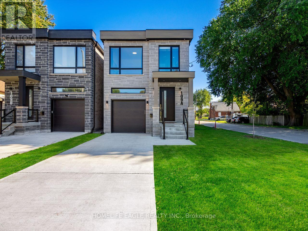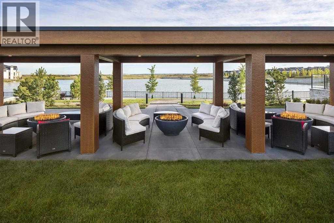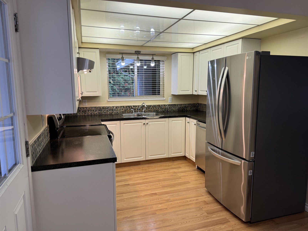150 Louise Creek Crescent
West Grey, Ontario
You've just found Grey County's best-kept secret - welcome to 150 Louise Creek Crescent, an exceptional executive bungalow in Forest Creek Estates. This prestigious country community offers a rare lifestyle of luxury and privacy featuring oversized lots, recreational lakes, swimming and fishing areas, and picturesque walking trails. Known for its tight-knit community, Forest Creek Estates brings together neighbours who value peace, nature, and elevated lifestyle living. Set on 2.8 acres with direct water frontage, this 2022 custom-built residence spans over 4,200 sq. ft. of finished living space surrounded by mature trees and panoramic views. A full-stone exterior, 10 ceilings, and expansive windows create an atmosphere of timeless elegance. At its heart lies a chef-inspired kitchen with custom cabinetry, quartz counters, walk-in pantry, and premium appliances. The open-concept living and dining area, anchored by a stone propane fireplace, flows effortlessly to the covered deck - ideal for entertaining or quiet evenings overlooking the wetlands. The primary suite offers serene views and a spa-like ensuite, while the fully finished walk-out lower level adds heated floors, extra bedrooms, a full bath, and in-law potential. Outdoor living shines with a covered deck, lower patio with hot tub potential, and a double garage with Trusscore paneling. Additional features include Ehtel Fibre internet, full water filtration (UV, iron/sulfur, RO), propane BBQ line, smart-home wiring, and a high-efficiency combi-boiler system. Located just a short drive from Hanover, this residence delivers an unmatched blend of luxury, community, and nature. Take the next step toward the lifestyle you've been dreaming of - your Forest Creek home awaits. (id:60626)
Royal LePage Exchange Realty Co.
4815 Cooper Road
Naramata, British Columbia
Experience Okanagan living at its best on this private 6.25-acre property offering unparalleled views of Okanagan Lake and the surrounding valley. Surrounded by neighboring vineyards and orchards, this location offers the ideal canvas for creating your dream estate or agricultural venture. Enjoy the tranquility and privacy of rural living while remaining conveniently close to amenities and attractions in the nearby Village of Naramata. The KVR hiking/biking trail is mere minutes away as well as the many wineries located along the Naramata Bench. Penticton is just a short 15 minute drive to the property. (id:60626)
Chamberlain Property Group
275 Rutland Road N
Kelowna, British Columbia
60'x145', 0.20 acre redevelopment property in the core of the Rutland area of Kelowna. Zoned UC4. Urban Centre Building Heights noted as six storeys. Urban Centre Street Character noted as ""Retail"" street. Ideal spot for redevelopment into a mixed use building. Directly across the street from Rutland Centennial Park, walking distance to the Middle/High Schools, and walking distance to all commercial amenities. This is an ideal property for any investor wanting a prime redevelopment piece with immediate and long term redevelopment potential. Total rent is $3,800 across two residential tenancies, with utilities on month to month contracts. The property was previously used as an office space with four offices, and could be re-used for an owner operator as well. (id:60626)
Sotheby's International Realty Canada
4003 Finnerty Road
Penticton, British Columbia
Beautiful Lakeview home in a very desirable neighbourhood. 4 bed +Den/ 5 bathroom home on the south end of Penticton overlooking Skaha Lake and close to one of Canada's finest Lake, beach and parks. Main floor boasts 2 large bedrooms each with own ensuite, master has a soaker tub and walk in closet. Open concept kitchen dining and living area, Quartz countertops throughout the house. Heated double garage, central vac, double blackout blinds. Relax on the deck looking out to Skaha Lake and mountain views. Lower basement level main area has a guest bedroom bathroom and den, utility room and large storage area. BONUS! is a well laid out 1 bedroom 1 bathroom legal suite, open kitchen and own laundry with separate entrance out to the backyard Oasis. Take a refreshing dip in the in ground 4' deep kidney shaped salt water pool or ease into the hot tub to unwind. This home is what living in Penticton is all about! Call Stu Trimble 250-809-5843 or your other favourite agent. (all measurements to be verified by buyer or their agent if important) (id:60626)
Skaha Realty Group Inc.
6775 Tatlayoko Road
Williams Lake, British Columbia
Nestled in the stunning Tatlayoko Valley, Skinner Creek Guest Ranch is the only property in the area with rare commercial zoning, allowing operations as a resort, restaurant, trail guide, and outfitting business. This 40-acre estate boasts a 3,600 sq. ft. log home perfect for a family or operator, three fully-serviced guest cabins with plumbing, electricity and internet. Spectacular views of the mountains right at your doorstep, the property has an optional 800 sq. km hunting guide & outfitting biz and rare recreational tenure license, making it a turnkey opportunity for eco-tourism, horseback, fishing, windsurfing, big-game hunting and much more! With direct access to trails, nearby lakes, and a thriving outfitting business, this is an extremely rare and incredible investment opportunity! Also on Commercial - see MLS# C8071182 (id:60626)
Exp Realty
Royal LePage Wheeler Cheam
13516 S 27 Highway
Fort St. James, British Columbia
* PREC - Personal Real Estate Corporation. Experience unparalleled beauty and tranquility with this one-of-a-kind 208-acre riverfront property. Offering stunning views of the Stuart River and mountains beyond, this estate is truly beyond explanation or description. 2044 ft2 on each level. Pine and large fir logs and doors. Stunning chef's kitchen. Living room with large stone fireplace. Master bedroom with loft & soaker tub in the ensuite. Family room, den, bedroom & sauna downstairs. 53'x23' shop, 5 stall 32'x32' barn, chicken coop. Hay fields with potential to expand production. Imagine the lifestyle transformation. Whether you're sipping coffee on the deck, enjoying views from the breakfast nook, or exploring the vast acreage, this estate promises a serene and luxurious way of life. Perfect for equestrian enthusiasts. (id:60626)
Century 21 Energy Realty (Pg)
4815 Cooper Road
Naramata, British Columbia
Experience Okanagan living at its best on this private 6.25-acre property offering unparalleled views of Okanagan Lake and the surrounding valley. Surrounded by neighboring vineyards and orchards, this location offers the ideal canvas for creating your dream estate or agricultural venture. Enjoy the tranquility and privacy of rural living while remaining conveniently close to amenities and attractions in the nearby Village of Naramata. The KVR hiking/biking trail is mere minutes away as well as the many wineries located along the Naramata Bench. Penticton is just a short 15 minute drive to the property. (id:60626)
Chamberlain Property Group
430 Asher Road
Kelowna, British Columbia
Presenting an exceptional land assembly with amazing potential for a 6 to 9 storey multifamily building and the opportunity to do a rental-purposed build. Located within 400 meters of a major transit exchange, this site qualifies for parking exemptions, enhancing development efficiency and affordability. With favorable zoning and strong population growth, the site is ideally positioned to meet Kelowna’s rising housing demand. Proximity to key amenities—including schools, shopping, parks, and UBCO this is a chance for developers and investors to capitalize on a high-density project in one of Kelowna’s fastest-growing urban neighborhoods. (id:60626)
Exp Realty (Kelowna)
2526 7 Avenue Nw
Calgary, Alberta
** OPEN HOUSE Sunday November 16 Noon to 3 pm ** Luxury New Build in West Hillhurst | 4 Beds | 3.5 Baths | 2,192 Sq. Ft. | Double Garage | Backs Onto GreenspaceExperience elevated living in the heart of West Hillhurst with this stunning 2,212 sq. ft. luxury semi-detached home. Featuring 4 spacious bedrooms, 3.5 bathrooms, and a front attached double garage, this brand-new home blends modern design with timeless style. The open-concept main floor showcases tall ceilings, designer finishes, and a gourmet kitchen complete with high-end appliances, custom cabinetry, and a large island—perfect for entertaining. Expansive windows frame peaceful greenspace views, filling the home with natural light.Upstairs, the elegant primary suite offers a spa-inspired ensuite and walk-in closet, joined by two additional bedrooms and convenient laundry. The finished lower level includes a spacious rec room, fourth bedroom, and full bath. Backed by nature and steps from parks, schools, and the Bow River pathways, this West Hillhurst gem delivers the perfect balance of luxury and lifestyle. (id:60626)
Real Broker
13517 79a Avenue
Surrey, British Columbia
Court order sale, house of little value, boarded up, 10540 square foot lotl (id:60626)
RE/MAX City Realty
209733 Highway 26
Blue Mountains, Ontario
Your search for the ultimate four-season sanctuary ends here, where the serenity of Georgian Bay's waterfront meets the exhilaration of life at the foot of the Blue Mountains. This remarkable property redefines convenience and luxury by blending lakeside tranquility and ski-side adventure into one incomparable address. Enjoy 60 feet of pristine sandy shoreline, where every season paints its own masterpiece. In autumn, the fiery colours of the escarpment reflect off the Bay, creating a breathtaking panorama of light and texture. Winter brings fresh powder to nearby Blue Mountain and the region's exclusive private ski clubs, meaning your ski day begins and ends right here, without ever needing a second home. Inside, natural light floods every room, capturing the beauty of each changing season. Wake to the sparkle of frost on the shoreline from your main-floor primary suite, and unwind beside the fireplace after a day on the slopes. With three beautifully appointed bedrooms and two elegant bathrooms, the home seamlessly balances comfort and refinement. Step onto the expansive deck to take in a spectacular sunrise over the water or host après-ski evenings surrounded by snow-kissed pines. Just 1 hour and 45 minutes from Toronto Pearson Airport via multiple routes, this Georgian Bay retreat offers both accessibility and escape. Why choose between lake life and mountain living when you can have both? Here, waterfront serenity and alpine energy coexist, offering an unmatched lifestyle of beauty, adventure, and effortless four-season living. (id:60626)
Sotheby's International Realty Canada
5 339 Keary Street
New Westminster, British Columbia
Discover the perfect family home in this 4 bedroom, 3.5 bathroom townhome located in the heart of Sapperton. Offering over 1,700 sq. ft. of functional living space, this residence features an open-concept layout, private street-level entry, and attached garage. Nestled in an exclusive collection of only 9 homes, you´ll enjoy a true sense of community, privacy, and peace of mind. Steps from schools, shops, restaurants, parks, Royal Columbian Hospital, and SkyTrain, everything your family needs is within reach. Built with energy efficiency and quality finishes throughout, this home blends comfort, convenience, and style in one of Greater Vancouver´s most central and connected neighbourhoods. Open House Saturday 2-4PM. (id:60626)
Stonehaus Realty Corp.
137 Second Avenue
Strathmore, Alberta
One of the nicest buildings in downtown Strathmore. Former ATB Financial Services Branch office located on busy Second Avenue and Second Street in downtown Strathmore. A great opportunity for the aspiring business owner/manager who aspires to won and operate a turnkey fitness studio complete with all gym equipment as listed in supplements. This is Currently operated as a fitness centre with fully trained business owners who are looking to retirement.. Two fitness rooms with weight equipment a yoga studio with a floating hardwood floor and floor to ceiling mirrors. Two physio rooms and male and female bathrooms complete with showers and secure lockers and a laundry area with new front load washer and dryer. It doesn't get any better than this. A turnkey business opportunity for the fitness aspired. A great investment opportunity for an investor in a building that has been meticulously maintained over the years. Needs Nothing. Purchase and enjoy the rewards. (id:60626)
Cir Realty
147 Legacy Mount Se
Calgary, Alberta
Proudly presenting 147 Legacy Mount SE—a truly inspiring residence situated on the highly coveted Legacy ridge. This 3100 SF 4-bedroom luxury family home is the epitome of artful craftsmanship, refined interiors, & breathtaking views. The open-concept main floor showcases striking architectural details including white oak hardwood floors, elegant wainscotting, a curved staircase, rounded corners & expansive windows that bathe the interior in natural light. The kitchen stands as a true showpiece featuring bespoke cabinetry, exquisite quartz slab countertops, premium stainless-steel appliances (including a 6-burner gas stove top & 2 wall ovens), a double-sided island, well-appointed butler’s pantry, 2nd pantry (walk-in) & adjacent sundrenched breakfast nook with charming banquet & beautiful views of the ravine. The spectacular views continue from the elegant living room with expansive glass doors providing access to a large rear deck while the dramatic floor-to-ceiling fireplace with tile surround & a graceful chandelier bring luxury & sophistication. An inviting dining room with seating for 10 further elevates this exceptional space. The oversized mudroom boasts extensive built-ins delivering valuable organization to this highly practical area. Lovely French doors open to a bright dedicated home office while a pretty powder room completes the tastefully curated main floor. The custom milled curved staircase creates a grand entrance to the light-filled upper level where the centrally situated bonus room offers beautiful views & provides a relaxed space for family movie and games nights. The thoughtful 2nd floor layout places three generous-sized bedrooms at the front of the home while a smartly designed family bath with double vanities further enhance the comfort & appeal of these inviting retreats. The airy primary suite presents a tranquil sanctuary overlooking the back yard, pathways & ravine. The stunning ensuite exudes spa-like luxury featuring a large dual sink vanity & quartz countertop, separate shower, opulent stand-alone tub and leads to a generous walk-in closet. A convenient 2nd floor laundry room rounds off the upper level. The walk-out lower level offers an additional 1435 SF of potential living space. Equally impressive is the extraordinary curb appeal displaying stone accents, mullioned windows, aggregate drive & walkway. The quiet South-west-facing backyard offers a tranquil setting perfect for watching the children at play, summer barbecues, or simply unwinding at the end of the day while taking in the magnificent views. Other notable highlights of this remarkable property include 1) double oversized attached garage, 2) two air conditioning units, 3) Kinetico water system, 4) 75-gallon HWT, 5)main floor built in speakers& 6) GEMSTONE lighting. Situated close to parks, walking pathways, shopping, & schools this unparalleled property delivers a wonderful family lifestyle in an outstanding location. This is where discerning design meets timeless luxury. (id:60626)
Coldwell Banker Mountain Central
65 Hargrave Lane
Toronto, Ontario
Show With Confidence! Welcome to this exceptional designer model home in the prestigious Lawrence Park neighborhood a rare opportunity offering lifestyle living in one of Toronto's most sought-after communities. Located in a top-ranking public and private school district, walking distance to TFS (Toronto French School), Crestwood, Crescent School, and Blythwood Junior School. This spacious end-unit townhouse is the largest in its row, boasting 1,892 sq. ft. (per builder) and extensively upgraded throughout. Originally the builders designer model suite, it features a bright and airy open-concept main floor with soaring 9' ceilings, premium finishes, and a gourmet kitchen perfect for entertaining. With 3 bedrooms + a dedicated den, this home blends timeless charm with modern luxury. The den offers an ideal work-from-home setup, while the lower level features dramatic 14' ceilings and a private nanny/in-law suite complete with its own full bathroom -- a flexible space ideal for extended family or guests. Enjoy direct access from the finished basement to two designated parking spots, Enjoy private rooftop terrace with gas and utility hookups perfect for summer BBQs and entertaining. Offers welcome anytime. Seller will consider strong offers. Locker: B59. (id:60626)
Homelife Landmark Realty Inc.
101 Bonnieglen Farm Boulevard
Caledon, Ontario
**Move in Ready December 2025 ** Luxurious Home on Premium Lot Backing onto Pond & Green Space| Legal Walkout Basement ( Basement rented for $2000 + 30% utilities. ) Welcome to 101Bonnieglen Farm Blvd, where elegance meets functionality in this stunning 4-bedroom home offering over 3,300 sq. ft. of refined above-grade living space, plus a fully finished legal walkout basement and finished attic with a full bath. Nestled in a family-friendly neighbourhood on a premium lot, this exquisite residence backs onto serene green space and a tranquil pond, providing privacy and breathtaking views year-round. Designed with multi-generational living and entertaining in mind, this home boasts a wealth of upgrades, including: 9-ft ceilings, Pot lights, Hardwood flooring, Stone countertops, Stainless steel appliances. The spacious primary suite is a private retreat, featuring a luxurious ensuite and a generous walk-in closet. Each additional bedroom includes either an ensuite or semi-ensuite, ensuring comfort and privacy for all. The professionally finished walkout basement is legal and ideal for extended family living or generating rental income. Step outside to your fully fenced backyard and enjoy the peaceful views of the pond and surrounding greenery your own private oasis. Perfectly located near Southfields Community Centre, top-rated schools, parks, trails, and essential amenities, this home offers both luxury and convenience in a truly unbeatable setting. A rare opportunity this home must be seen to be truly appreciated! (id:60626)
Century 21 Atria Realty Inc.
5 Sienna Avenue
Belleville, Ontario
INVEST IN POTTER'S CREEK! 5 Sienna is your best opportunity to own a wonderful, purpose-built, brand-new 4-plex right at the entrance of Potter's Creek. This location is so convenient for military personnel to get to the base, healthcare workers to get to the hospital, and access for everyone to all of Quinte's best amenities. PLUS! Being right on the corner of Dundas St, there is a prime opportunity to lease advertising space at a premium in the future. Each individual unit feature around 1,100 sq. ft of total living space, complete with 2 bedrooms, 1 bathroom, kitchen, laundry, and their own mechanical rooms and equipment. All utilities are separated and market rent for each unit is $2,200+utilities/month conservatively - giving you $105,600 in annual income! BONUS! Canada's new Purpose Built Rental Housing (PBRH) Rebate allow the buyer to apply for a FULL HST rebate, which would reduce the purchase price after closing to $1,283,186 - WOW, what a savings! Construction is under way now. (id:60626)
Century 21 Lanthorn Real Estate Ltd.
1310 Tagish
Whitehorse South, Yukon
This almost 5 acre waterfront property in Tagish, Yukon is a rare opportunity for a private retreat, or an excellent business opportunity. Featuring two spacious homes, 5 guest cabins, plenty of RV parking, a large attached greenhouse, a fully equipped commercial kitchen - you are presented with endless possibilities. With 400 feet of waterfront and a foreshore lease, this property also boasts a 90 ft dock providing unparalled fishing and boating access as well as mooring. The property is fully serviced with power, water, and internet. Additional equipment including a backhoe, trailers and trucks are also available for purchase. Strategically located between Whitehorse, Atlin (BC),and Skagay (AK) this property makes for your dream home, or provides excellent income potential. You can have the best of both worlds in the heart of Yukons stunning wilderness. Serious inquiries only - contact your Realtor now. (id:60626)
Exp Realty
118 Peter Street
Toronto, Ontario
**Please note this is a freehold. Maintenance fee applies to parking and locker which are part of the condo** Welcome to 118 Peter Street, zoned for Live/Work, a stunning newly renovated semi-detached townhouse offering over 2,000 sqft of stylish indoor living plus a spacious rooftop terrace perfect for entertaining. This rare 2-bedroom plus den, 3.5-bathroom home spans four thoughtfully designed levels, combining functionality with contemporary flair. The main level boasts a bright and open-concept living room and kitchen/dining area, complete with modern finishes, stainless steel appliances, and a functional island, plus a convenient powder room. Upstairs, the primary bedroom features a private ensuite bath and ample closet space. Upstairs, one additional bedroom, a full washroom, and a versatile den offer ample space for family or work-from-home needs. The fully finished basement includes a large family room, full washroom, laundry, and mechanical room (equipment all owned), ideal for extra living space or in-law potential. Unwind on the expansive 200 sqft rooftop terrace with a pergola, perfect for BBQs (gas hook up), sun lounging, or enjoying city views. Located in a vibrant, walkable neighbourhood just steps from Queen West, King West, transit, parks, schools, and all amenities. This home is perfect for the downtown professional or the savvy investor looking to maximize the short term rental potential of this property! (id:60626)
RE/MAX Plus City Team Inc.
118 Peter Street
Toronto, Ontario
Welcome to 118 Peter Street, zoned for Live/Work, a stunning newly renovated semi-detached townhouse offering over 2,000 sqft of stylish indoor living plus a spacious rooftop terrace perfect for entertaining. This rare 2-bedroom plus den, 3.5-bathroom home spans four thoughtfully designed levels, combining functionality with contemporary flair. The main level boasts a bright and open-concept living room and kitchen/dining area, complete with modern finishes, stainless steel appliances, and a functional island, plus a convenient powder room. Upstairs, the primary bedroom features a private ensuite bath and ample closet space. Upstairs, one additional bedroom, a full washroom, and a versatile den offer ample space for family or work-from-home needs. The fully finished basement includes a large family room, full washroom, laundry, and mechanical room (equipment all owned), ideal for extra living space or in-law potential. Unwind on the expansive 200 sqft rooftop terrace with a pergola, perfect for BBQs (gas hook up), sun lounging, or enjoying city views. Located in a vibrant, walkable neighbourhood just steps from Queen West, King West, transit, parks, schools, and all amenities. This home is perfect for the downtown professional or the savvy investor looking to maximize the short term rental potential of this property! (id:60626)
RE/MAX Plus City Team Inc.
465 Parkview Court
Midland, Ontario
Welcome to this beautifully crafted custom 3-bedroom, 2-bath home offering 1,563 sq. Ft. of finished living space, with a full unspoiled basement ready for your personal touch. Set on an expansive 97 ft x 218 ft lot with year-round water views, this property blends comfort, elegance, and nature perfectly. Wake up to a stunning sunrise over the water every morning-an inspiring and serene way to start each day. Vaulted ceilings, engineered hardwood floors, a gas fireplace, and high-end finishes create a bright and inviting atmosphere throughout. The custom kitchen, featuring quartz counters and a spacious island, is ideal for cooking, hosting, and gathering with family & friends. Step out to the covered porch to enjoy peaceful views in every season. A private trail leads directly to the sandy beach, playground, and the Midland/Simcoe County trail system, with the marina and public boat launch only a short walk away. With hardboard siding, an elegant stone skirt, a newly paved driveway, and newly planted cedars for added privacy, this home delivers both style and ease of living. A warm and welcoming retreat in one of Midland's most desirable pockets. (id:60626)
Royal LePage Real Estate Services Ltd.
13 Clunburry Road
Brampton, Ontario
Welcome To An Extraordinary 4 Bedrooms, 4 Bathroom **(3 Full Washrooms On 2nd Floor)** Double Garage Detached House. This Luxurious Property Perfectly Balances Elegance, Privacy & Convenience, Offering A Prime Location. Step Through The Grand Double-Door Entrance Into A Home Featuring 9' Ceilings, Creating A Spacious & Elegant Atmosphere. Freshly Painted With A Premium Finish! The Open-Concept Layout Includes A Combined Living, Dining & Family Room With A Cozy Fireplace Ideal For Both Entertaining And Relaxation. The Gourmet Kitchen Is A Chef's Dream, Boasting Custom Cabinetry, Premium Countertops, Built In Microwave Wall Oven & Top Of The Stainless Steel Appliances. Designed For Functionality And Style, This Space Is Perfect For Everyday Living And Hosting Guests. Flooded With Pot Lights, And Abundant Natural Light. The second Floor Offers 4 Spacious Bedrooms, Including Two Master Bedrooms And A Jack & Jill Setup. Including A Luxurious Primary Suite With A Spa-Like Ensuite & Walk-In Closet. A Convenient Second-Floor Laundry Room Adds To The Home's Practicality. Outside, Enjoy A Professionally Landscaped Front Driveway And A Concrete Backyard For Easy Maintenance. The Home Offers Open Spaces With Premium Finishes, Custom Window Covering, A Thoughtfully Designed Layout, Among Many Other Impressive Features. Don't Miss This Show Stopper!! (id:60626)
RE/MAX President Realty
51 Abbeywood Gate W
Vaughan, Ontario
Welcome to this unique warm Abbeywood home, over 2,000 ft luxury. You will be overly impressed with the amazing open plan, newly renovated kitchen with quartz countertops, stainless steel appliances, plenty of drawers, bar fridge and a spacious pantry. The open plan living room, dining room and kitchen is perfect for entertaining your friends and family in comfort. The main floor has newly installed beautiful hardwood flooring throughout and two-piece washroom. Exiting from the living area is a quaint garden, and mature trees for privacy, a patio with a central gas BBQ. A spiral staircase with wrought iron pickets takes you up to the second floor with hardwood floors throughout, and three well sized bedrooms and 2 washrooms The huge primary bedroom is very impressive and has a four-piece washroom and 2 walk in closets. The 2nd bedroom has a walk in closet as well. Entering the basement, you will be welcomed with a huge rec room, an extra bedroom with windows, a modern bathroom, a laundry room, a workshop room and lots of storage. This home is located on beautiful Abbeywood Gate, a quiet road, close to a shopping mall lots of restaurants public transit school's library and many other facilities This is a home worth pursuing. (id:60626)
Sutton Group-Admiral Realty Inc.
1838 Dumont Street
London East, Ontario
This exceptional 7-parcel land assembly offers a total of 1.52 acres in a high-demand area. With R8-3 and R2-3 residential zoning, you can develop low-rise apartments or Stacked Towns. This property features excellent accessibility to major roads and amenities, including great schools and shopping at Smart centres London East. Leverage the combined space for a significant development or multiple ventures in this thriving community. Don't miss this rare investment opportunity with limitless potential. Contact us for more details and to schedule a viewing! (id:60626)
Prime Real Estate Brokerage
14888 88 Avenue
Surrey, British Columbia
Big Lot: 8,100 sq.ft (60x135) with Back Lane Access. Two-Level House With 2 Rental Suites Below - 2 Bedroom Each (2+2). 7 Bedroom & 4 Bath Home - Renovated. TRANSIT ORIENTATED DEVELOPMENT (TOD) within 800 meters to Future 152nd Skytrain Station. (id:60626)
Jovi Realty Inc.
1155 Insight Drive Unit# 10, 11
Nelson, British Columbia
Offered for sale is Units 10 & 11 (7,031 SF) at Purcell Business Centre - the commercial business park you have been waiting for! Representing the Kootenays' first-ever institutional-grade industrial strata, the building is now ready for occupancy, and comprises 16 highly functional units ranging in size from 3,341 SF to 12,489 SF, or larger (inquire about custom unit sizes). Units come equipped with 22 ft. warehouse clear heights, 12'x11' overhead loading doors, 200 amps power, gas-fired radiant heating, separate utility metering, structural steel mezzanine, finished washrooms, exterior signage, fibre optic availability, 6-inch concrete slab, fire sprinkler system, highway-facing unit entrances, potential office or retail showroom, and access to +120 reserved and visitor parking stalls. Access to downtown Nelson provided within minutes or the Crowsnest Highway (Hwy 22) within 25 mins. The property's unzoned status further provides occupants with unmatched business flexibility and opportunities for potential use. Design-built in 2000 as a state-of-the-art manufacturing facility, the building has been fully retrofitted using local builders, tradespeople and design consultants. Each of the building's operational systems have been either fully replaced or upgraded, and with the seller offering flexible seller financing options, offers purchasers an exciting opportunity to purchase effectively brand-new real estate at pricing substantially below the cost of new construction. (id:60626)
Royal LePage Kelowna
359 Dalhousie Street Unit# 401
Amherstburg, Ontario
Welcome to 359 Dalhousie, a luxurious development by Nor-Built Construction! Unit 401 is an expansive 1,974 sq ft top-floor end unit, offering breathtaking views of the Detroit River. With 10-ft ceilings and an open-concept design, the space feels both airy and welcoming, filled with natural light from large windows. The gourmet kitchen features high-end appliances and ample counter space, making it perfect for both entertaining and quiet evenings. Step onto your private balcony to enjoy serene river views, enhancing the sense of tranquillity. Situated close to downtown Amherstburg, residents have easy access to shops, dining, and scenic parks along the waterfront. Unit 401 at 359 Dalhousie combines luxury, style, and convenience for a truly elevated lifestyle. Don’t miss this exceptional opportunity to make this top-floor unit your new home! (id:60626)
RE/MAX Capital Diamond Realty
431 Wellington Street
Kingston, Ontario
Welcome to Barriefield Highlands, one of Kingston's most desirable communities where heritage charm meets modern comfort. Situated on Lot 10, this permit-ready custom home offers a rare opportunity to fast-track your build with heritage approvals already in place, saving you 7 months in the build process. Set in the heart of historic Barriefield Village, just minutes from downtown Kingston, this thoughtfully planned neighbourhood offers convenient access to East-end amenities, CFB Kingston, top-rated schools, Queens University, local hospitals, and a newly established community park. This elegant two-storey home offers 2,325 sq. ft. of beautifully finished living space, featuring 3 bedrooms, 2.5 bathrooms, and a dedicated main-floor office, making it an ideal choice for growing families. Inside, you'll find 9' ceilings, hardwood floors, porcelain tile, and quartz countertops throughout. The kitchen boasts custom cabinetry and an oversized island, seamlessly connected to a bright dining area and cozy living sitting room with a gas fireplace. A casual hearth living room, home office, powder room, and a spacious mudroom with radiant in-floor heating complete the main level's appeal. Upstairs, the primary suite features a generous walk-in closet and a spa-inspired ensuite with dual vanities and heated floors. Two additional bedrooms, a full bathroom, and second-floor laundry create a practical and private family space. Additional property highlights include an ICF foundation, detached garage, and a fully sodded, professionally landscaped lot. This beautifully crafted home blends timeless design with everyday functionality, offering a rare opportunity to live in one of Kingston's most iconic and character-rich communities. (id:60626)
Sutton Group-Masters Realty Inc.
32755 Carter Avenue
Mission, British Columbia
Experience modern living in this beautifully built 2022 home with 6 bedrooms and 4 bathrooms, offering 3400 sq ft of stylish space. Situated on a 5,328 sq ft lot, the home features a designer kitchen with quartz countertops, high-end stainless steel appliances, and sleek acrylic cabinets. The open layout showcases glass banisters, wide-plank laminate flooring, a cozy gas fireplace, and a striking double-door entry. Step onto the large deck off the family room, perfect for entertaining or relaxing while overlooking the private, fenced yard. Includes a legal 2-bedroom suite and an unauthorized 1-bedroom suite, ideal for rental income or extended family. A modern glass-panel 2-car garage adds curb appeal. Located in a family neighborhood close to schools, shopping, and recreation. Must see! (id:60626)
Royal LePage Little Oak Realty
5041 6 Avenue
Delta, British Columbia
Spacious 3,000 square ft home on a flat 8,999 square ft lot with suite potential. Many updates over the years include roof, windows, bathrooms, S/S appliances, gas fireplaces, built-in wall units, & gas BBQ hookup. Side lane access with ample parking for all your toys + 508 sq.ft. detached double garage. Ideally located near prestigious English Bluff with tennis courts, Fred Gringell Park with ocean access, & in the catchment for English Bluff Elementary offering the sought-after IB program. DEVELOPER ALERT! Can be purchased with 5029 6th Ave MLS R3019942 an excellent development opportunity, potential for subdivision, duplexes/single-family homes w/coach homes/garden suites. Ideal investment properties to hold today and build tomorrow. (id:60626)
Sutton Group Seafair Realty
16 First Avenue
Ottawa, Ontario
If you love the idyllic lifestyle of a legacy neighborhood without the risks of a heritage home, look no further than 16 First Avenue in the nations capital. Stunning interiors with top notch finishes, hardwood, heated floors in select zones, ceramic, quartz. Wired with ethernet, smart environmental controls. Rare Glebe advantages; ample surface parking, finished lower level and backyard oasis. An unmatched location and opportunity: excellent schools, parks, the canal, specialty restaurants, cafes and independent shops minutes away on foot, and the city's cultural, business, and political centre is a quick jaunt away on bike, foot, or transit. See it! (id:60626)
Royal LePage Team Realty
Lot 2 & Lot 3 Lasca Creek Road
Harrop, British Columbia
This 20-acre property sits just outside Harrop in a quiet corner of the West Kootenays. Spanning two separately titled parcels, it offers flexible use, easy access, and a private, rural setting bordering Crown land. The land is treed, gently sloped, and features mature timber with usable terrain—ideal for a private build, recreational retreat, or future investment. Natural building benches provide solid options for development, and there's plenty of space to establish a home, cabin, or multiple structures. The parcels can also be used or sold independently over time. Access is via the Harrop-Procter cable ferry, just a 5-minute crossing, running 24/7 on demand. Lasca Creek Road provides year-round vehicle access, and a path across the road and rail line leads to a quiet beach on Kootenay Lake. No zoning, no building scheme, and no restrictions. Build what you want, when you want. A rare opportunity to secure unencumbered rural land in one of the Kootenays' most desirable corridors. (id:60626)
Landquest Realty Corp. (Interior)
Landquest Realty Corp (Northern)
5121 Ivy Road
Eagle Bay, British Columbia
Welcome to a rare property in the Shuswap! This stunning home situated in the Eagle Bay area boasts breathtaking views of Shuswap Lake. Situated on 1.10 acres, this property has a lot to offer. Parking for numerous vehicles and toys, both attached and detached garage and workshop. This home was updated in 2020 which include interior, exterior and property improvements. The landscape offers privacy, with plenty of room for entertaining and enjoying the outdoors. This expansive bungalow is 3300 sq ft, with a large primary bedroom and dreamy ensuite. This 2 bedroom home has an executive office/den, 2 fireplaces, in floor heating, open beam timbers and a guest house bedroom. The gourmet kitchen has granite countertops an abundant kitchen cabinets, island, and newer appliances. The large custom living room combined with the covered courtyard patio and french doors, make this home a great space for entertaining. This property is close to amenities in Blind Bay, Sorrento, and Salmon Arm. You don't want to miss out on this rare Shuswap property! (id:60626)
Judy Lindsay Okanagan
43 Gandhi Lane
Markham, Ontario
Spacious 4 Bedrooms With Double Car Garage Townhouse Located At High Demand Area Hwy7/Bayview, Approx 2700 Sq Ft , Sun Filled Cozy Home; 9 Ft High Smooth Ceiling On Main, Second And Third Floor, Excellent Layout. Pot Lights thruout On Ground & 2nd. Kitchen With Quartz Counter-Top And Stainless Steel Appliances, Finished Basement with ensuite and laundry room. Oak Staircase With Iron Pickets, Pot Lights, Hugh Terrace W/Gas Bbq Line. Close To Public Transit, Plaza, Restaurant, School, Park, Go Train And Hwy 404/407. (id:60626)
Bay Street Group Inc.
1585 Lance Road
Kamloops, British Columbia
Income-Producing Farm, River Views & Endless Potential. Discover the perfect blend of country living and business opportunity with this exceptional 8.5-acre property in Pritchard. Ideally located just off the highway and less than 30 minutes to Kamloops, this property offers lush irrigated hay land, fertile soil, and a prime lower elevation-giving you an extended growing season and incredible potential for farm-gate or market garden sales right from your doorstep. A rare bonus is the on-site, fully equipped meat processing facility with an active farm-gate license. It’s ready to go with a walk-in cooler, walk-in freezer, rail system for easy deliveries, and a certified independent water and filtration system... everything you need to step right into or expand your own meat cutting business. For hobby farmers, livestock owners, or horse enthusiasts, the setup is already in place with multiple pens, shelters, and hay storage. The mostly level land offers unlimited possibilities to customize your ideal layout—whether that’s expanding operations, creating a beautiful equestrian haven, or simply enjoying wide-open space and privacy. The spacious 3200 sq ft, 4 bdrm/3 bath home sits perfectly to take in stunning panoramic river & valley views, featuring an ICF foundation for year-round energy efficiency. A bright, main level entry floor plan w/vaulted ceilings in living rm flows out onto a large deck overlooking the landscape, while the 1-bedroom in-law suite in bsmnt is perfect for extended family or live-in help. The attached 2 car garage features a large storage rm below creating bonus space in the bsmnt, just waiting for your finishing ideas for possible games or media rm. An older mobile home on the property is currently occupied by a family member, adding even more flexibility. This is more than a property—it’s a lifestyle, a business opportunity, and a chance to build your dream in one of the most scenic and productive areas of the Thompson Valley. (id:60626)
Exp Realty (Kamloops)
1585 Lance Road
Kamloops, British Columbia
Income-Producing Farm, River Views & Endless Potential. Discover the perfect blend of country living and business opportunity with this exceptional 8.5-acre property in Pritchard. Ideally located just off the highway and less than 30 minutes to Kamloops, this property offers lush irrigated hay land, fertile soil, and a prime lower elevation-giving you an extended growing season and incredible potential for farm-gate or market garden sales right from your doorstep. A rare bonus is the on-site, fully equipped meat processing facility with an active farm-gate license. It’s ready to go with a walk-in cooler, walk-in freezer, rail system for easy deliveries, and a certified independent water and filtration system... everything you need to step right into or expand your own meat cutting business. For hobby farmers, livestock owners, or horse enthusiasts, the setup is already in place with multiple pens, shelters, and hay storage. The mostly level land offers unlimited possibilities to customize your ideal layout—whether that’s expanding operations, creating a beautiful equestrian haven, or simply enjoying wide-open space and privacy. The spacious 3200 sq ft, 4 bdrm/3 bath home sits perfectly to take in stunning panoramic river & valley views, featuring an ICF foundation for year-round energy efficiency. A bright, main level entry floor plan w/vaulted ceilings in living rm flows out onto a large deck overlooking the landscape, while the 1-bedroom in-law suite in bsmnt is perfect for extended family or live-in help. The attached 2 car garage features a large storage rm below creating bonus space in the bsmnt, just waiting for your finishing ideas for possible games or media rm. An older mobile home on the property is currently occupied by a family member, adding even more flexibility. This is more than a property—it’s a lifestyle, a business opportunity, and a chance to build your dream in one of the most scenic and productive areas of the Thompson Valley. (id:60626)
Exp Realty (Kamloops)
2423 Paramount Drive
West Kelowna, British Columbia
Set against a lush backdrop of mature trees, this beautiful home offers a seamless blend of elegance, comfort, and versatility. Inside, you’ll find rich hardwood flooring on both levels, soaring vaulted ceilings in the main living area, and thoughtful design elements like a stone fireplace feature wall and custom wood cabinetry. The kitchen has beautiful countertops, stainless steel appliances, a built-in wine rack, beverage fridge, and an oversized island ideal for entertaining. The main floor primary suite is a private retreat with a spacious ensuite featuring a rain shower, soaker tub, dual sinks, and heated tile floors. Two more bedrooms and a family room upstairs provide flexible space for families or guests. Downstairs, a private 2-bedroom suite with its own kitchen, gas fireplace, and high-end finishings offers exceptional living for multigenerational families, extended stays, or income potential. Step outside into a private, beautifully landscaped backyard with a large covered upper deck and shaded patio below. Fully fenced and irrigated, the outdoor space includes mature trees, a grassy area, and raised garden beds. Located in the Tallus Ridge community, you’ll enjoy nearby walking trails, ATV paths, golf, fishing, and a local vineyard. Situated in the Mar Jok Elementary catchment, this home offers both lifestyle and privacy. Schedule your tour today and explore everything this exceptional home has to offer. (id:60626)
Coldwell Banker Horizon Realty
18 - 2074 Steeles Avenue E
Brampton, Ontario
Rare Beautiful Industrial Condo Unit In One Of The Best Locations, Steeles and Torbram, Close to Toronto Pearson Airport and all major highways. High 18 Feet Ceilings & Drive In Shipping Door. This Condo Unit Consists Of 2241 Sq.ft of Commercial Retail/Industrial Space. Good Showroom/Office Space At Front and Industrial Space At Rear With Drive In & Double Man Door. M2-Zoning Suitable For Many Uses. Common Maintenance fees is Approx. $553.89 Monthly. On Main Floor Accessed By Drive In Door. Minutes Away From Major Highways 401, 403 & 407. No Spa, No Worship, No Automotive Uses!!! Unit is under Leasing contract right now at really good rate. (id:60626)
Sutton Group - Realty Experts Inc.
1210 1277 Hornby Street
Vancouver, British Columbia
Own a piece of Vancouver's future skyline with this stunning 2-bedroom plus den home at 2 Burrard Place, set for completion in late 2026. This highly anticipated luxury high-rise by Reliance Properties & Jim Pattison Developments redefines downtown living with its iconic design and world-class amenities. This spacious and well-designed home features floor-to-ceiling windows, premium finishes, a high-end kitchen with Gaggenau appliances, and a versatile den perfect for a home office or extra storage. Thoughtfully crafted for modem living, this residence offers both elegance and functionality. Enjoy exclusive access to Club One, a 30,000 sq. ft. private clubhouse featuring a fully equipped gym, indoor pool, spa, yoga room, private dining lounges, wine tasting room, business center. (id:60626)
Sunstar Realty Ltd.
104 6622 Pearson Way
Richmond, British Columbia
Experience Luxury at River Green, Richmond's most prestigious waterfront community! This 2-bed, 3-bath townhouse offers bright, spacious interiors with high ceilings, premium finishes, and large windows. Abundant natural light set the tone for upscale living. Steps from the Richmond Oval, Dyke trails, T & T Supermarket and dining, this home blends tranquility with urban convenience. Enjoy resort-style amenities:24/7 concierge, indoor pool, fitness centre, sauna/steam room. A rare opportunity for unparalleled luxury-schedule your private viewing today! (id:60626)
Panda Luxury Homes
465 E 57th Avenue
Vancouver, British Columbia
3 level back 1/2 duplex featuring the ideal floor plan with 4 Bedrooms and 4 Bathrooms. As you enter the main floor you will notice 10 foot ceiling with an open concept kitchen, living room, stainless steel appliances and a cozy fireplace. As you walk upstairs to the second floor you can enjoy the 3 bdrm 2 bath. One Bedroom downstairs with full bathroom & separate entrance. Arrive through the front secured gate into your private front yard that is ready for you to enjoy during summer! Enjoy high quality laminate flooring & security system, air conditioning, HRV & much more! Close to parks, schools and transit! (id:60626)
Sutton Group-West Coast Realty
Ph06 - 37 Ellen Street
Barrie, Ontario
This Luxury Penthouse Has Your All Want! Experience breathtaking panoramic views of Lake Simcoe from this stunning 1,864 sqt penthouse featuring two well appointed bedrooms and two bathrooms. Enjoy an abundance of natural light throughout the space. Ideal for watching events like New Year's fireworks and Air show from your private balcony. Mins Away From The Beach And park. Great Amenities Include Indoor Pool, Hot Tub, Sauna, Gym, Games Room, Party Room Etc. Two parking and one locker included. (id:60626)
Right At Home Realty
9 3502 150a Street
Surrey, British Columbia
Barber Creek Estates is an exclusive collection of 22 single-family detached homes. This impressive residence offers 6 bedrooms and 5 bathrooms across just over 3,700 sq. ft. of thoughtfully designed living space. The upstairs carpet has been replaced with hardwood flooring, complemented by an efficient heat pump for year-round comfort. The contemporary layout includes formal living and dining rooms, a spacious primary suite with a luxurious ensuite, and a fully finished basement. High-end finishes include crown moulding, granite countertops, and a premium stainless steel appliance package. A beautifully fenced backyard backs onto the greenbelt, offering a private and peaceful outdoor space perfect for an active, growing family. (id:60626)
Sutton Group-West Coast Realty
Sutton Group-West Coast Realty (Langley)
3184 Sechelt Drive
Coquitlam, British Columbia
Pride of ownership Shines on this 2116 square ft 5 bedrooms 3 bathrooms cul-de-sac home. This home has been meticulously maintained with quality updates through the years. Upper level includes 3 bedrooms/2 bathes/Kitchen/laundry with updates kitchen cabinet, granite countertop, stainless fridge/stove/dishwasher. Hardwood & laminate floor throughout. New lighting fixtures. Lower level includes two bedrooms/1 bath/kitchen/laundry with a separate entrance. Suitable for extended family or extra income. An excellent opportunity for both resident and investors. New hot water tank (2023), new paint inside and exterior (2024). Amazing location near Coquitlam center, Skytrain, Pinetree Secondary and Nestor Elementary. Open House Saturday, Nov. 15, 2:00 - 4:00 pm. (id:60626)
Royal Pacific Tri-Cities Realty
913 6688 Pearson Way
Richmond, British Columbia
2 River Green by ASPAC - Richmond´s most luxurious waterfront community. This Southwest-facing corner unit offers 3 beds, 3 full baths, and city / garden view. Featuring 9'4" ceilings, floor-to-ceiling windows, a highly functional layout with abundant natural light, and top-of-the-line Miele appliances. Enjoy central heating & A/C, 24-hour concierge, and 5-star resort-style amenities: over 34,000 sqft of green space, indoor pool, sauna, steam room, gym, yoga/dance studio, club room, music and study rooms. Private shuttle to Canada Line. Walking distance to river dyke, Oval, T&T, and restaurants. Call for Action today! (id:60626)
RE/MAX Westcoast
109a Heale Avenue
Toronto, Ontario
Stunning Custom-Built 4+2 Bedroom & 5 Bathroom Detached* Situated In One Of Toronto's Highly Sought After Communities Surrounded By Custom Homes* Situated On A Premium 125 Ft Deep Lot*Enjoy 2,700 Sqft Luxury Living* Beautiful Curb Appeal Includes Stone Exterior* 8Ft Tall Entrance* Oversized Windows * Skylights* 10Ft Ceilings In Key Living Areas* 9ft Ceilings On 2nd* Open Concept Family Rm W/ Custom Fireplace Wall * Luxury Chef's Kitchen W/ Two Tone Color Design* Large Powered Centre Island* Waterfall Quartz Counters & Matching Backsplash* Custom Lights Fixture* High End Kitchen Appliances* Spacious Dining Room Perfect For Entertainment* Walk Out To Sundeck* Open Concept Living Rm & Custom Recessed Lighting* High End Finishes Include High Baseboard* Engineered Hardwood Floors* Custom Tiling In All Bathrooms* LED Pot-Lights* Primary Bedroom Includes A *Spa-Like 5PC Ensuite* Organizers In Walk-In Closet* Secondary Bedroom Features Its Own Private 3PC Ensuite & Built In Closet * All Spacious Bedrooms W/ Large Windows & Access To Ensuite * Laundry On 2nd Floor * Basement Tastefully Finished W/ Pot lights, Full Kitchen* Separate Laundry Room* Full 3pc Bathroom W/ Custom Tiling* Direct Walk Out Access* 2 Spacious Bedrooms* Perfect For An In-Law Suite * Fully Fenced Backyard* Large Sun Deck* Pool Size Backyard* Don't Miss This Beautiful Custom Home* The Perfect Family Home* Must See! **EXTRAS** Interlocked Driveway* Fenced & Gated Backyard* Easy Access To Downtown* Bike To The Bluffs* Walk To THE GO* Close To Schools, Shops & Parks* (id:60626)
Homelife Eagle Realty Inc.
302, 130 Marina Cove Se
Calgary, Alberta
**BRAND NEW HOME ALERT** Great news for eligible First-Time Home Buyers – NO GST payable on this home! The Government of Canada is offering GST relief to help you get into your first home. Save $$$$$ in tax savings on your new home purchase. Eligibility restrictions apply. For more details, visit a Jayman show home or discuss with your friendly REALTOR® The Streams of Lake Mahogany present an elevated single-level lifestyle in our stunning Reflection Estate homes situated on Lake Side on Mahogany Lake. Selected carefully from the best-selling renowned Westman Village Community, you will discover THE CASCADE, a home created for the most discerning buyer, offering a curated space to enjoy and appreciate the hand-selected luxury of a resort-style feeling while providing you a maintenance-free opportunity to lock and leave. Step into an expansive 1700+ builders sq ft stunning home overlooking a gorgeous greenspace adjacent to Mahogany Lake featuring a thoughtfully designed open floor plan inviting an abundance of natural daylight with soaring 10-foot ceilings and oversized windows. The centralized living area, ideal for entertaining, offers a Built-in ULTRA JennAir appliance package with a 42”, 24.2 Cu Ft., Built-In, cabinet panel ready, French door refrigerator with Obsidian black interior and built-in icemaker and water with 42” Refrigerator Armoire Kit, 24” cabinet panel ready dishwasher with stainless steel interior, 36” Professional-Style gas range top, Faber built-in cabinet hood fan, 30” combination wall oven and microwave and Silhouette Emmental 24" Bev Centre; all nicely complimented by the an Elevated Champagne Color Palette. All are highlighted with stunning Quartz countertops. You will enjoy two beautiful bedrooms, a generous central living area, with the Primary Suite featuring a spacious 5-piece oasis-like ensuite with dual vanities, a large soaker tub, a stand-alone shower, and a generous walk-in closet. The Primary Suite and main living area step out to a 39ftx15ft terrace with a lovely view of the greenspace. Yours to enjoy and soak in every single day. To complete the package, you have a sizeable office area adjacent to the spacious laundry room and a double attached heated garage with a full-width driveway. Custom additions to this home include under cabinet lighting, A/C, stunning electric fireplace, upgraded built-in spice and utensil tray, recycling pull-out bins and expansive covered terrace with access from the Living Room, Dining Room and Owners Suite. Jayman's standard inclusions feature their trademark Core Performance, which includes Solar Panels, Built Green Canada Standard with an Energuide rating, UVC Ultraviolet light air purification system, high-efficiency heat pump for air conditioning, forced air fan coil hydronic heating system, active heat recovery ventilator, Navien-brand tankless hot water heater, triple pane windows and smart home technology solutions. (id:60626)
Jayman Realty Inc.
10834 84 Avenue
Delta, British Columbia
Discover this spacious 7,670 sq ft south-facing lot featuring a charming home with 3 bedrooms and 1.5 bathrooms upstairs, plus an one-bedroom rental suite. Enjoy a newly paved driveway and quick access to Highway 91. The property falls under OCP mixed residential zoning MR, allowing for townhouses or row houses with height/density of up to 3 storeys. Additional highlights include a storage shed in the backyard, a durable metal roof, compact hot water system, and an energy-efficient furnace. This meticulously maintained property offers endless possibilities for future development. (id:60626)
RE/MAX City Realty
Srs Panorama Realty

