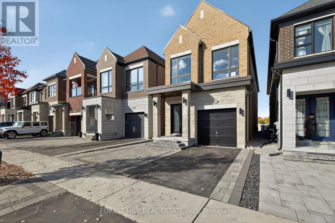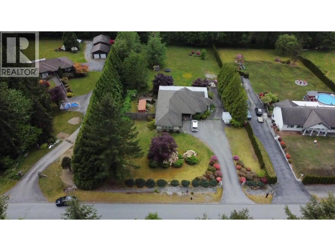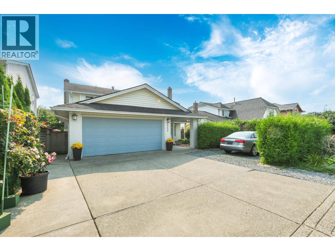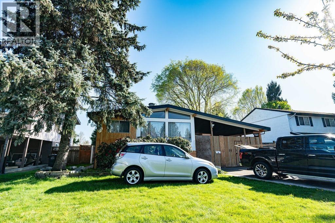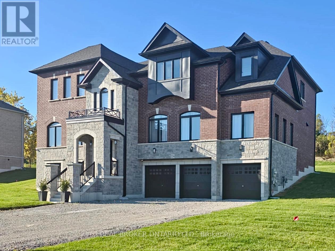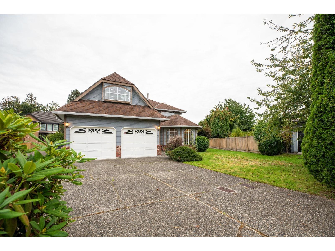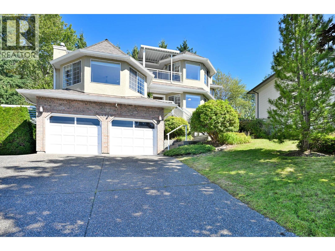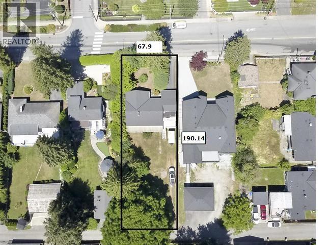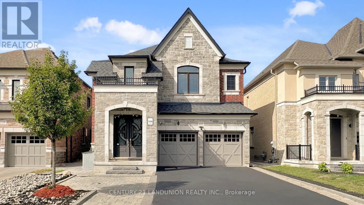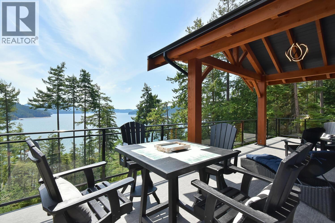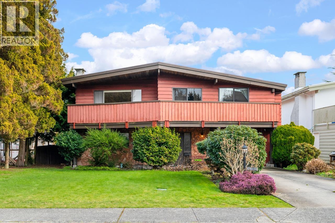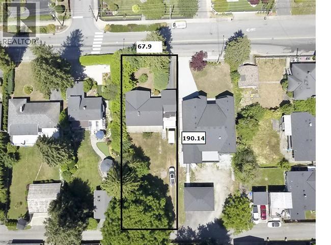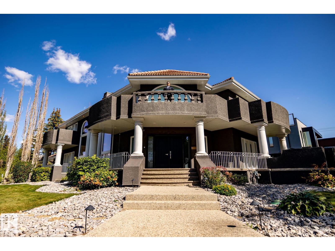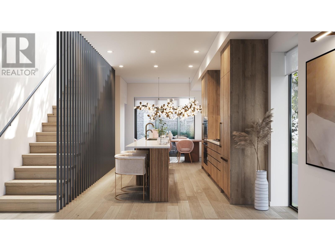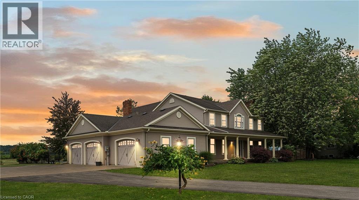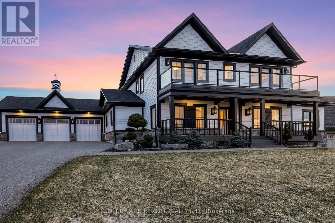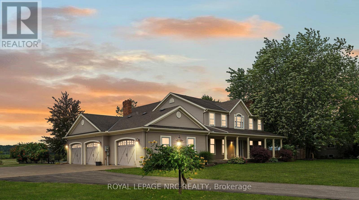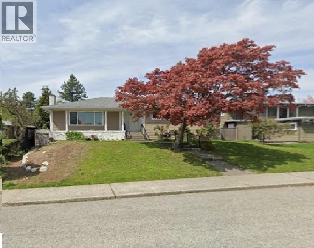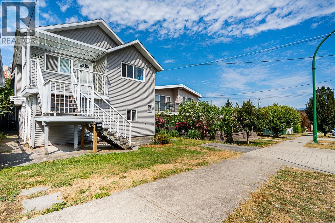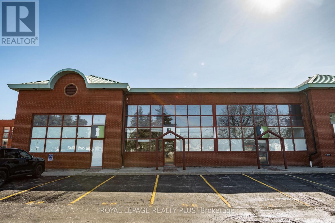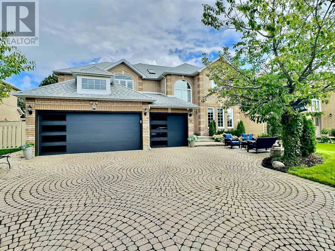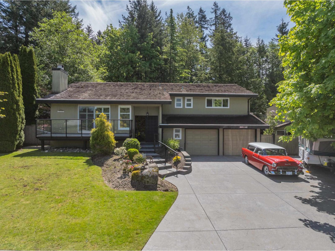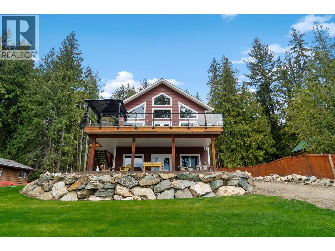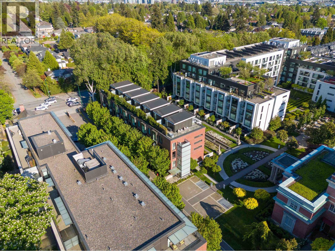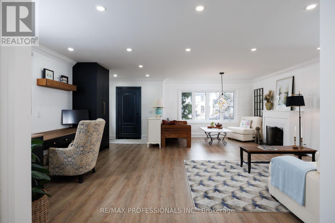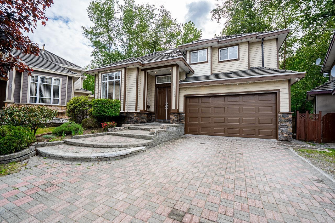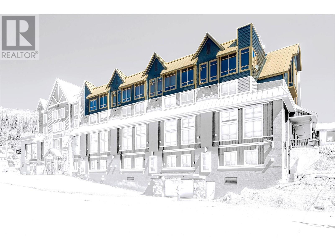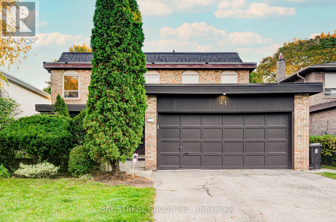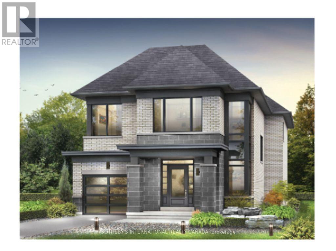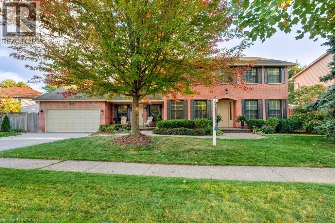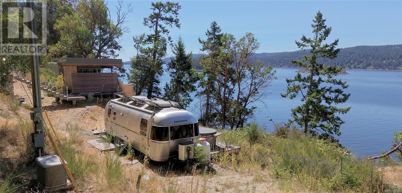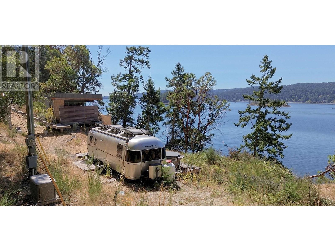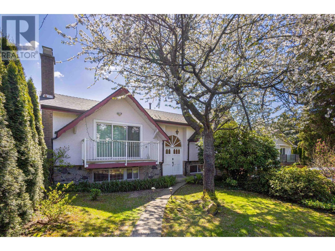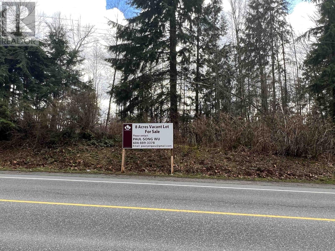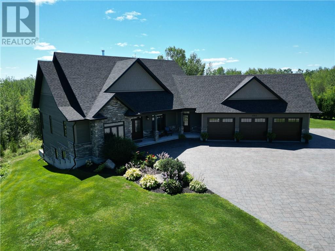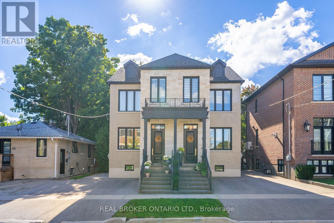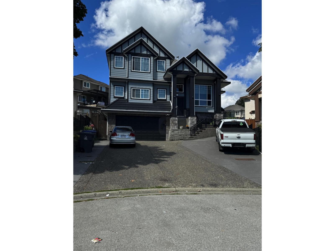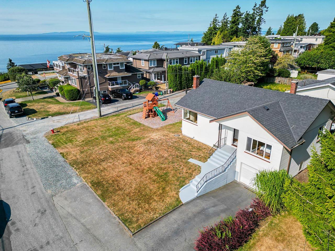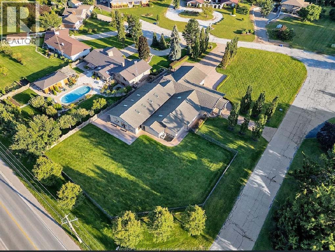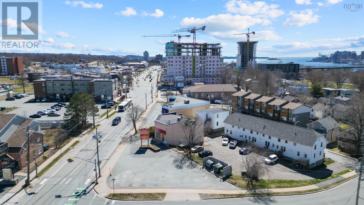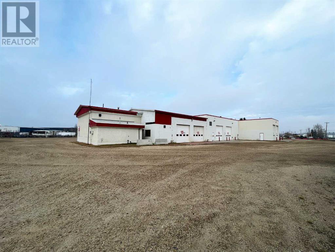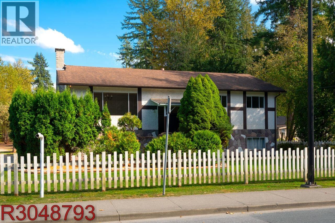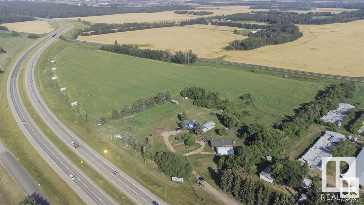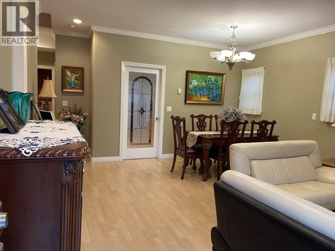107 Hesperus Road
Vaughan, Ontario
Welcome to 107 Hesperus, showcasing amazing designer finishes and modern construction in the heart of prime Thornhill Woods. Built in 2018, this stunning 4+1 bedroom home features 10-foot ceilings on the main floor and 9-foot ceilings on the second floor, with designer finishing and attention to detail throughout. The main floor offers a great open-concept layout combining the kitchen, dining room, and large family room overlooking private scenic views. The newly built custom kitchen features extended cabinetry, Quartz countertops, with all new high-end stainless steel appliances (2023) including a six-burner gas cooktop, double wall ovens, oversized island with wine fridge, and Quartz backsplash. The family room includes a custom mantle, gas fireplace, and automatic blinds, with a walkout to a private backyard oasis offering a large deck with privacy walls on both sides and a gated staircase leading to a beautifully finished patio, all backing onto protected greenery for the ultimate retreat. Upstairs offers four spacious bedrooms plus a media nook/den, ideal for a home office or study area. The primary suite boasts his and hers walk-in closets with built-in organizers and a luxurious five-piece ensuite with double sinks, glass shower, and soaker tub overlooking conservation land that will never be built on. Amazing private backyard - fully landscaped front and backyard. Additional highlights include smooth ceilings throughout, a second-floor laundry room, wrought-iron staircase, double linen closet, and direct garage access with ample storage. The basement is framed and ready for your finishing touch. Located close to top-rated schools, parks, nature trails, and all the best amenities Vaughan has to offer, this home blends elegance, comfort, and convenience in one perfect package. (id:60626)
Forest Hill Real Estate Inc.
12753 261 Street
Maple Ridge, British Columbia
Well maintained custom-built rancher with walkout basement rental suite on a close to 1.3-Acre property in the most desirable Websters Corners neighborhood of Maple Ridge . About 3500 sqft provides spacious living space throughout the house. Quarts countertops, hardwood flooring on the main floor, Air conditioned living area on the main floor. Almost brand new hot water tank & furnace. Open concept maple kitchen, primary bedroom w/walk-in-closet, ensuite & walk-out to a beautiful 12x55 foot covered deck overlooking the landscaped with fenced yard on green belt. Newly renovated basement with 3br+1 bath, and kitchen, modern colour scheme & detailed design. Beautifully quiet neighborhood setting, tons of parking for RV and boats!! Call to make this rarely available house you new dream home. (id:60626)
Homelife Benchmark Titus Realty
4660 Moncton Street
Richmond, British Columbia
PRIME STEVESTON LOCATION! Short walk to Steveston Village- enjoy the marina, shops, & restaurants. This beautifully maintained family home offers 4 spacious bdrms, 3 baths, and a functional den- perfect for a home office/ guest room. The entertainment size living & dining rooms are ideal for gatherings. Bright kitchen flows into a generous family room with a cozy fireplace, opening up to a stunning south-facing garden - a true gardener's paradise with a patio, arbor, vibrant flowers, and a thriving vegetable garden. Skylights at the entrance fill the home with natural light. Double car garage with extra storage space above. Located near Richmond's best schools, this is the perfect home for families seeking comfort, space, and community in one of Steveston's most sought-after neighbourhood. A pleaure to show by appointment.OPEN HOUSE SUNDAY NOV 16, 2-4 PM (id:60626)
Heller Murch Realty
10280 Amethyst Avenue
Richmond, British Columbia
Investor alert! Very rare 8000 SQFT North-South lot in the popular McNair area. The South facing backyard connects directly to McNair Secondary sports field with our own gate. Imagine how convenient it will be for your kids to get to school. The house is livable with 5 beds and 3 baths and currently tenanted. Great school catchments: Lee Elementary and McNair Secondary. Don't miss this opportunity to build your dream home or hold it for future development! (id:60626)
RE/MAX Crest Realty
2236 Pemberton Way
Innisfil, Ontario
Welcome to 2236 Pemberton Way, an exceptional 5-bedroom, 4.5-bath luxury residence offering 4,373 sq ft of refined living space on a rare nearly 1-acre lot in the prestigious Churchill Downs Estate Community of Innisfil. Perfectly positioned on a quiet cul-de-sac with no sidewalk, this nearly new home showcases timeless elegance and modern sophistication. A 3-car tandem garage, plaster crown moldings, elegant wainscoting, and coffered ceilings set a grand tone, complemented by hardwood flooring, 8 ft doors, 7" baseboards, and designer trim detailing throughout. The heart of the home is a custom chefs kitchen featuring a striking quartz island, undermount cabinet lighting, furring panel with valance, and premium built-in appliances, including a 48" THOR gas range with 7 burners and grill, 48" chimney hood, 30" KitchenAid double oven, 42" built-in KitchenAid fridge, dishwasher, and a bespoke coffee pantry station. The living area exudes sophistication with a gas fireplace framed by a dramatic bookmatched porcelain slab and fluted accent panels, while expansive 8 ft sliding doors seamlessly connect to the sprawling backyard, offering endless potential for an outdoor oasis. Additional features include pot lights throughout, 24" x 24" porcelain tiles, zebra blinds, security cameras, central vacuum rough-in, air conditioning, and second-floor laundry. Just 1 year and 2 months old and covered under Tarion warranty, this residence combines architectural elegance, premium finishes, and modern functionality in one of Innisfils most sought-after communities. (id:60626)
Real Broker Ontario Ltd.
14370 83 Avenue
Surrey, British Columbia
Beautifully kept, clean and updated home sitting on a 1/4 acre lot offering the perfect blend of privacy and family living inn the sought after Brookside neighbourhood. Lived in by the same family for 35 years, this home features a spacious layout, a grand, formal living and dining area, 12 to 16 foot ceiling heights, 5 generous sized bedrooms, and a large kitchen that's perfect for entertaining guests. Well cared for throughout the years with many updates including: new kitchen appliances, floors, roof and furnace. Walking distance to Brookside Elementary School, Enver Creek Secondary and Bear Creek Park with many shops and amenities nearby. Located in a quiet and private cul-de-sac setting, this 1/4 acre lot has loads of potential for re development. OPEN HOUSE SAT, SEP 6 2-4PM. (id:60626)
Trg The Residential Group Realty
Homelife Benchmark Realty Corp.
1422 Magnolia Place
Coquitlam, British Columbia
This amazing home offers 6 large bedrms & 4 bathrms on a sought-after quiet cul-de-sac location. Tons of updates! Gorgeous kitchen with tile floors, real wood cabinetry, pantry, quartz counters & large Island plus stainless steel top-line appliances! Eat area with French doors open to the covered deck on a private flat backyard! Large family and living rooms with gas fireplaces. Plus, a good-sized laundry room, all on main. Huge Primary bedroom with deck overlooks panoramic views! Gorgeous 4-piece spa-like ensuite with heated floors, tub and separate shower. 3 more bedrms and 4 pieces bathroom up. Beautiful two-bedroom large suite with laundry & separate entry! New Hot water tank and 3 years old furnace! Close to schools, shopping. Open House on Nov 15,16 from 2:00-4:00P.M. (id:60626)
Royal Pacific Realty (Kingsway) Ltd.
840 Rochester Avenue
Coquitlam, British Columbia
Massive 12,920 square foot, R1 Zoning, in the high profile neighbourhood of West Coquitlam. Laneway homes can be built with R1 zoning, which are areas designated for single-detached or duplex homes with a back lane and allows up to 4 units on a single large lot. This tear down home is located 4 blocks from the Vancouver Golf Club & 1 Block from Lord Baden Powell Elementary, also located in the catchment of Centennial Senior Secondary & Como Lake Middle. Super short drive over to Lougheed Mall & Skytrain, don't forget all the other businesses and services located in the area on Austin, Como Lake and in nearby Maillardville. Gently sloping lot, from top to bottom, could allow ground entry on main from the street & walkout basement in the rear. Home in serious disrepair, SOLD AS IS, WHERE IS. (id:60626)
Royal LePage Elite West
234 Touch Gold Crescent
Aurora, Ontario
Welcome to 234 Touch Gold Crescent, Aurora! This stunning executive residence offers a perfect blend of modern luxury and timeless elegance in Aurora's most sought-after neighborhoods.***Original Owner with Less than 5 Years New***One of the biggest models in the Subdivision with Over 3500 SQT Above Ground Living Space***Hard Wood Floor and LED Lights Throughout***Rare Offer Featuring 5 bedrooms+ Library and 5 bathrooms! This home boasts an open-concept layout with 10-foot ceilings on the Main Floor, large windows, and abundant natural light throughout. **Featuring a stately library and an executive-style office on the main level, this home blends luxury with functionality.** The gourmet kitchen is a chef's dream, open concept, complete with high-end stainless steel appliances, quartz countertops, a spacious island, and custom cabinetry. The inviting family room with a cozy fireplace creates the perfect setting for gatherings. ***Soaring double-height foyer***Upstairs, 9 Ft Ceiling, the luxurious primary suite offers a spa-inspired 5-piece ensuite and a large walk-in closet. Every bedroom is generously sized and has an ensuite, each with ample storage and comfort. **Convenient 2nd-floor Laundry**. The full and high basement provides a huge space, upgraded Extra-High Basement Windows, ideal for a home theater, gym, or recreation room. Outside, enjoy a beautifully landscaped yard with a private patio, perfect for entertaining or relaxing. Including BBQ Gas Pipe, Storage Shed, and Gazebo. The spacious garage comes equipped with a bike rack and an EV charging rough-in for modern convenience! ****Located beside Magna Golf Club, close to the Community Center, Wetlands Park Trail, minutes to the 404 Highway, top-ranked schools, Dr. GW William Heigh with IB Program, parks, shopping plazas, restaurants, Walmart, supermarket, and transit, this home offers both convenience and lifestyle! (id:60626)
Century 21 Landunion Realty Inc.
173 Witherby Road
Gibsons, British Columbia
Incredible value for this custom built, nearly brand new WATERFRONT home in Gibsons. Situated on 5+ ACRES with a secondary building site, this luxurious home offers every imaginable feature including a gorgeous 2 bedroom lower level ocean view suite with a 100% 5 star rating on Airbnb. Level entry into the open main floor plan with vaulted ceilings, a cozy gas fireplace, a stunning kitchen with pantry, 2 primary bedrooms with ensuites, a path to the beach below, full warranty, tons of storage & NO GST. Enjoy the spectacular ocean views from nearly every room & from the spacious patio, ideal for soaking in the sunshine & relaxing with friends & family. A gated community, 12 minutes from the ferry & all of the shops & entertainment in Lower Gibsons. Bring an offer today! (id:60626)
Royal LePage Sussex
6680 Coltsfoot Drive
Richmond, British Columbia
Prime Riverdale Location! Welcome to 6680 Coltsfoot Drive, a 2700 square foot on a 7,200 sq. ft. lot with the entire greenery as your back space. This 5 bedroom (1 unfinished bedroom), well kept home with lots of recreation / work space on the ground level. Updated kitchen with multiple skylights providing optimal natural light. 300+ sq. ft. living room with vaulted ceiling, formal dining area and 2 balconies. Extra long single garage good enough to create workshop at the back with easy access to back yard. Bring your landscaping ideas to life with 2300 sq. ft. of garden space! Great family home with suite and future development potential: update to make your own and develop under RS/1 or multifamily zoning later! All this with park space, sports fields and recreation all in your back yard! (id:60626)
Sutton Group Seafair Realty
840 Rochester Avenue
Coquitlam, British Columbia
Massive 12,920 square foot, R1 Zoning, in the high profile neighbourhood of West Coquitlam. Laneway homes can be built with R1 zoning, which are areas designated for single-detached or duplex homes with a back lane and allows up to 4 units on a single large lot. This tear down home is located 4 blocks from the Vancouver Golf Club & 1 Block from Lord Baden Powell Elementary, also located in the catchment of Centennial Senior Secondary & Como Lake Middle. Super short drive over to Lougheed Mall & Skytrain, don't forget all the other businesses and services located in the area on Austin, Como Lake and in nearby Maillardville. Gently sloping lot from top to bottom could allow ground entry on main from the street & walkout basement in the rear. Home in serious disrepair, SOLD AS IS, WHERE IS. (id:60626)
Royal LePage Elite West
12428 103 Av Nw
Edmonton, Alberta
OWN A MANSION & AN INCREDIBLE PEICE OF LAND IN WADHURST ESTATES EDMONTON. DOUBLE WIDE CORNER LOT REDEVELOPMENT OPPORTUNITY! MIXED USE, MULTI FAMILY........OWN A PIECE OF DOWNTOWN SUBURBIA EDMONTON! LOTS A & B. Bordering Glenora & West Downtown. This Iconic home sits on one of the Biggest Double Wide Corner Lots, & one of the largest Backyards in Central Edmonton (14,185SQ.FT) of Land. Located in Wadhurst Estates Westmount. The home features 5 bedrooms, 5 bathrooms, 5 car ATTACHED garage, 4 BALCONIES, large fenced in yard sitting on of land! 2013 The east side of the home was built & attached. RARE DOUBLE WIDE CORNER LOT & ICONIC MANSION. (id:60626)
Century 21 Masters
8 6808 Ash Street
Vancouver, British Columbia
Discover REVIVE by Belford Properties, featuring 1 to 3 bedroom elevated terrace residences. Conveniently located less than a 10-minute walk from Langara Canada Line Station and just a 15 minute drive to Richmond or Downtown Vancouver, REVIVE embodies the best of West Coast wellness in the Situated on Ash Street between West 52nd and West 54th Avenues, REVIVE combines the elegant simplicity of Japanese and Scandinavian design. Its distinctive appeal is shaped by its prime location, thoughtfully designed interiors, and serene courtyards. REVIVE will be the first project in Vancouver to utilize a cold-formed steel frame. A/C, air filtration and water purification systems all included. Completing in Q4 of 2024, don't miss out on this exclusive opportunity to be apart a unique community! (id:60626)
Oakwyn Realty Ltd.
915 Queenston Road
Niagara-On-The-Lake, Ontario
Luxurious NOTL Estate Home with stunning features, discover your dream home in the exquisite 3400 sqft estate situated on and almost 1 acre lot. This remarkable property boasts a gourmet kitchen, a sunken family room with a cozy fireplace, and separate living and dining rooms adorned with built-in shelving and an additional fireplace. Enhance your entertaining experience with a chic bar area, while the office, complete with built-in bookshelves, offers a perfect space for work. Practicality meets elegance in the mudroom and laundry area. Retreat to the master bedroom, featuring a luxurioius 5pc ensuite and a spacious walk-in closet. The home also includes a guest room with an ensuite 4pc bathroom, and a third bedroom, providing ample space for family and friends. Outside enjoy the fenced inground pool and soak in the breathtaking views of the surrounding vineyards and wineries. Relax on the covered patio, complete with double sized hot-tub, and fully immerse yourself in the beauty and tranquility of this stunning estate. Walk to the village of St. David's and local wineries and a short drive to NOTL Old Town. Niagara Falls and St. Catharines nearby, US border minutes away. (id:60626)
Royal LePage NRC Realty Inc.
8 Morgan Drive
Oro-Medonte, Ontario
Stunning Braestone Home with Exceptional Views and Upgrades. Welcome to 8 Morgan Drive, an elegant 2-storey home perched on a gentle hill in the sought-after Braestone community of Oro-Medonte. Built in 2018 by Georgian International, this home blends timeless design with high-end upgrades and breathtaking seasonal views. Offering 3 spacious bedrooms with en-suite baths, a finished basement with a media room and additional bedroom, and over 5,300 sqft of finished living space, this property is ideal for families seeking comfort, function, and community. The Grand Room boasts soaring 18-ft ceilings and west-facing windows that bathe the space in sunset hues. The gourmet kitchen is equipped with premium Miele appliances, granite counters, and a large island, perfect for entertaining. Additional features include: Smart home-enabled blinds, lighting, and irrigation system Generac backup generator High-speed Bell Fibre internet with hardwired Ethernet ports throughout Composite decking, 3-car garage with 9-ft doors, and upgraded LiftMaster wall mounted openers Water filtration, softening, and central humidifier systems. Enjoy the tranquility of Braestone, with access to parks, school bus routes, hiking and cycling trails, Braestone Farm, Starfall Observatory, and more all maintained for a modest monthly fee. Experience four-season living at its finest. *Note Some photos are virtually staged* (id:60626)
Century 21 B.j. Roth Realty Ltd.
915 Queenston Road S
Niagara-On-The-Lake, Ontario
Luxurious NOTL Estate Home with stunning features, discover your dream home in the exquisite 3400 sqft estate situated on and almost 1 acrelot. This remarkable property boasts a gourmet kitchen, a sunken family room with a cozy fireplace, and separate living and dining roomsadorned with built-in shelving and an additional fireplace. Enhance your entertaining experience with a chic bar area, while the office, completewith built-in bookshelves, offers a perfect space for work. Practicality meets elegance in the mudroom and laundry area. Retreat to the masterbedroom, featuring a luxurioius 5pc ensuite and a spacious walk-in closet. The home also includes a guest room with an ensuite 4pc bathroom,and a third bedroom, providing ample space for family and friends. Outside enjoy the fenced inground pool and soak in the breathtaking views ofthe surrounding vineyards and wineries. Relax on the covered patio, complete with double sized hot-tub, and fully immerse yourself in thebeauty and tranquility of this stunning estate. Walk to the village of St. David's and local wineries and a short drive to NOTL Old Town. NiagaraFalls and St. Catharines nearby, US border minutes away. (id:60626)
Royal LePage NRC Realty
131 Rickman Place
New Westminster, British Columbia
Solid and Updated 2-level bungalow nestled on the high side of a quiet street in prestigious Massey Heights. Main floor features 4 spacious bdrms, updated windows, brand-new kitchen with modern cabinetry, granite countertops & quality appliances. Basement suite has been fully renovated and transformed into a self-contained suite, offering an excellent mortgage helper or space for extended family. The suite with 4 bdrms includes a newly installed high efficiency furnace & heat pump, showers and hardwood flooring. This air- conditioned home offers a perfect blend of comfort, modern updates, and timeless charm, making it an ideal choice for both families and investors seeking a solid property in a prime location. Close to Westburnco Court, Burnaby Crest shopping plaza, schools and parks. Open House:11/8th, Saturday 2-4pm (id:60626)
Ra Realty Alliance Inc.
5412 Crescent Drive
Delta, British Columbia
COMING SOON! A new family home in the heart of Central West Ladner, within walking distance to Ladner Village and both Neilson Grove and Hawthorne Elementary schools. The well designed floorplan offers 4 large bedrooms, 4 bathrooms, incorporating functionality, comfort and elegance. Large 2 car garage, covered outdoor patio and the massive mudroom set the standard for an active family lifestyle. Still time to pick your colour scheme and custom design ideas. Floorplans available upon request. (id:60626)
Sutton Group Seafair Realty
5959 Mcmurray Avenue
Burnaby, British Columbia
Location! Location! Location! Cute 2 story home on a no-through street with nice North shore mountain VIEWS. UPSTAIRS: 3 bedrooms & 2 bathrooms with a large sundeck overlooking the extra green backyard. Open concept living & dining space & quality engineered flooring. Kitchen w/granite countertops and lots of cabinet space. Big laundry room & additional storage and a huge deck. DOWNSTAIRS: renovated 2 beds & 1 bathroom. Separate entry & stacking laundry. Roof 15 yrs, furnace 6 yrs, hot water tank 5 yrs. Amazing location that is very walkable. Central location steps to Metrotown, Crystal Mall and elementary school. Close to SkyTrain, Station Square, Library, shops, services & restaurants. Deer Lake Park & Central Park nearby. (id:60626)
Selmak Realty Limited
54,56,58 - 5100 South Service Road
Burlington, Ontario
Unique 3,479 sq. ft. commercial unit available in Burlington's prestigious Twin Towers, offering excellent QEW exposure and convenient highway access at the Appleby and Walkers Line interchanges. Zoned BC1 (Office & Industrial), this versatile space accommodates a variety of business uses. The unit comes with six (6) designated parking spots at the front of the building, along with ample visitor parking throughout the complex. Designed for flexibility, the space can be configured as one large unit or divided into three separate units to suit business needs. Two shared washrooms are available. Property is being sold as-is. Condo fees are $1,403.32 a month (id:60626)
Royal LePage Realty Plus
70 Colonel Bertram Road
Brampton, Ontario
S-T-U-N-N-I-N-G executive home on a 67 ft wide lot with 3 car garage and finished basement with ensuite and full kitchen, located in one of Brampton's most prestigious neighborhoods! This approx. 5000 sqft home (3424 sqft above grade + finished basement) has been tastefully upgraded throughout. Welcoming foyer opens to separate living and dining rooms with coffered ceilings and bay window, main floor office with walk-out to yard, hardwood flooring on both levels, and a main floor laundry room with garage access. Gourmet kitchen with high-end stainless steel appliances, granite countertops, marble backsplash, and new sliding patio doors leading to a beautifully landscaped backyard. Upstairs features a spacious primary bedroom with a 5 pc ensuite and jacuzzi, 3 additional large bedrooms each with ensuites attached, plus a den and 2 full 4 pc baths. The professionally finished basement includes a full kitchen, living area, bedroom, and a large walk-in bathroom perfect for extended family or as a nanny/in-law suite. Numerous upgrades include a new 200 amp electrical panel, new pot lights, new window coverings and curtains, new security system with cameras, new sprinkler system, new washing machine, new appliances, and over $30K in new landscaping. Over $100,000+ spent on recent improvements. HUGE 67 ft wide x 122 ft deep lot with interlocking stonework, gardens, lighting, and fenced yard w/ new Gazebo. Close to top-rated schools, parks, shopping, and transit. Truly a rare find in an established and sought-after community. Seeing is believing! (id:60626)
Royal LePage Flower City Realty
11404 Northview Crescent
Delta, British Columbia
Welcome to Sunshine Hills. This fabulous 5-bed 3-bath 3136 sq ft home presents endless possibilities while sitting on a stunning 13455 sq ft RS1 lot in North Delta's best neighborhood. Build your dream home or move right in. The chef's kitchen features a 6-burner gas cook top, huge fridge/freezer, double wall oven & endless granite prep space. Upstairs incl an office, 3 large beds & 2 meticulously updated baths. Downstairs is easily suiteable for family or as an income helper: 2 beds, 1 bath & multiple entrances. The backyard is a sun-drenched natural paradise. Schools: Cougar Canyon Elementary & Seaquam Secondary, which is consistently ranked among the top public high schools in BC & is getting a stunning new running track. The best school & a new track right out your back door. (id:60626)
Royal LePage Northstar Realty (S. Surrey)
7918 Gardiner Road Lot# 9
Anglemont, British Columbia
Beachfront Beauty | Built in 2021 | Suite + RV Hookups Live the Shuswap dream in this stunning beachfront home, built in 2021 and still under New Home Warranty. Whether you’re looking for the ultimate summer getaway or year-round lakeside living, this property delivers! Enjoy outdoor living with a huge concrete deck, beachside firepit, and full access to the lake—perfect for boats, jet skis, ATVs, and entertaining. The home is pre-wired for a hot tub and offers 2 full-service RV spots (power, sewer, water). Inside, you'll find 2 primary bedrooms with ensuites—one on the main floor, one in the loft—plus a chef-inspired kitchen with extended cabinetry, quality countertops, and a massive walk-in pantry. A self-contained basement suite with private entrance and laundry is ideal for guests or rental income. This home has it all: location, lifestyle, and investment potential. Don’t miss your chance to own a piece of paradise! Being used as an Airbnb during the summer months. (id:60626)
Team 3000 Realty Ltd
1512 Atlas Lane
Vancouver, British Columbia
The prestigious Shannon Wall Center townhouse is located on a 10-acre heritage estate in the prestigious South Granville area. This contemporary concrete townhouse 2 bedroom 2.5 bath with South facing courtyard comes with Gaggeneau appliances, high-end Italian cabinetry, and limestone countertop finishing. It is a very Quiet neighborhood with a beautiful Italian garden. 2 car private garage and a storage locker. Amenities includes a full-size gym, outdoor pool, bicycle storage and clubhouse. Maple Grove Elementary and Magee secondary catchment. (id:60626)
RE/MAX Select Properties
168 The Kingsway
Toronto, Ontario
Turn-key Kingsway living! This beautiful bungalow underwent a painstaking, back-to-the-studs renovation in 2022; everything is updated from the bricks inward. Featuring three spacious bedrooms, an open-concept living space with a wood-burning fireplace, well-appointed bathrooms, and the potential for dual suite living, this home truly has it all. Great lot for a spacious new build; homes on either side are already complete. (id:60626)
RE/MAX Professionals Inc.
14374 76a Avenue
Surrey, British Columbia
Great opportunity to own this well maintained 8 bedrooms and 6 bathrooms home in East Newton. This home sits on 6000 sqft plus lot with a bright open floor plan on a quiet cul-de-sac that backs onto dedicated green space for a very private park like backyard. Newly painted interior and exterior. This spacious property offers great mortgage helpers with 2 basement suites (2+1). It's in a central location that is near public transportation, schools and recreation nearby. This home is equipped with control4 smart home control for lights, music, climate, door lock and security alarm and camera system. (id:60626)
Royal LePage Global Force Realty
5335 Big White Road Unit# 408
Big White, British Columbia
Experience unparalleled luxury at Big White Ski Resort in this exceptional top-floor corner unit at Chateau Big White. Purpose-built for the original owner when the building was constructed, this sought-after location is considered the best in the resort. Boasting over 3,500 sq ft, this is the largest condo at the resort and is on the market for the first time. The dream kitchen is equipped with a Wolf Griddle, a 48” Ultraline/Viking Gas Range with Double Oven, and a Sub-Zero Refrigerator. This stunning condo offers panoramic views of the Monashee Mountains, Main Village, and the spectacular fireworks displays from its expansive windows. Notably, this is the only unit in the building that permits pets. Featuring 4 spacious bedrooms and 4 bathrooms, this unit comfortably accommodates family and friends. The oversized master bedroom comes with a massive ensuite and walk-in closet. Cozy up by one of the two wood fireplaces after a day on the slopes, and enjoy the convenience of in-unit laundry. This unit also includes 1,180 sq ft of strata lot in Parkade 1, currently configured as 3 parking stalls and 665 sq ft of storage. This space could be repurposed as a shop, games room, or additional garage. Enjoy the ultimate ski-in/ski-out location with direct access to the slopes and the amenities of the main village. Don't miss this unique opportunity to own the best condo at Big White, perfect for making memories with family and friends. (id:60626)
Century 21 Assurance Realty Ltd
41 Covewood Street
Toronto, Ontario
Excellent location near top schools - Steelesview PS, Zion Heights JHS & A.Y. Jackson SS. Steps to TTC, parks, ravine, shops & all amenities, with easy access to Hwy 404. Beautifully maintained and extensively updated: roof (2022), heat pump/A C (2023), furnace(2023),dishwasher (2023), fridge (2021), garage renovated (2020), full exterior waterproofing. Newly renovated kitchen with fresh cabinets, new countertop, cooktop & range hood. Entire house freshly painted including ceilings. Features five spacious bedrooms on the second floor, hardwood floors, main floor laundry and professional landscaping. Enjoy a private backyard surrounded by mature trees as natural fencing - a serene outdoor retreat. Move-in ready home in a prime location! (id:60626)
Bay Street Group Inc.
510 Markay Common
Burlington, Ontario
Welcome to "The Hayden" - a brand new, stunning custom home by Markay Homes, offering 2,488 sq. ft. of beautifully finished living space. Currently under construction, this exceptional residence gives you the opportunity to personalize interior colours and finishes, allowing you to create a home that perfectly reflects your style. Located in Bellview by the lake South Burlington, this home is steps from the lake and blends peaceful suburban living with the convenience of being close to downtown Burlington, trendy shops, restaurants, entertainment and Joseph Brant Hospital. The main floor features an open-concept layout, perfect for entertaining and daily living. The spacious great room is filled with natural light, while a separate formal parlour/living room offers a quiet retreat. The gourmet kitchen showcases Quartz countertops, custom cabinetry, and stainless steel appliances, flowing seamlessly into the living areas ideal for gatherings and meal prep. Upstairs, the primary suite offers dual closets and a spa-like ensuite with a free-standing tub and glass shower. Additional bedrooms are generously sized, and spa-inspired bathrooms add elegance. Features include Hardwood throughout except tiled areas, 5 1/4" baseboards, Oak staircase with wrought iron pickets, smooth 9' ceilings on first and second floors and heightened interior doors. (id:60626)
Sotheby's International Realty Canada
47 Howard Boulevard
Waterdown, Ontario
Welcome to 47 Howard Boulevard, a beautiful and meticulously maintained family home in the sought after neighbourhood of south Waterdown. When approaching this dignified 4 bedroom brick home, you can't help but notice its charm. This family friendly neighbourhood is nestled in the escarpment and completely canopied with mature trees, flowing undulation & character homes. The curb appeal is amplified by professionally designed gardens and natural-looking landscaping. 4 generously sized bedrooms & 4 bathrooms, boasting custom high-end upgrades throughout, including an oversized primary ensuite, 5pc bathroom, and built-in closets. The spacious living spaces feature accent walls, hardwood floors, and a gas insert in the family room. The modern kitchen, with a large eat-in quartz island centrepiece is ideal for entertaining and surrounded by stainless steel appliances & ample storage. Double door access to the private backyard surrounded by mature trees, an entertainer's dream, including a composite deck, interlock patio, and an in-ground pool. The fully finished basement spotlight is the ample recreation space, a roughed-in dry sauna room, the bar & tv space...the ultimate retreat for family movie night, or to host the big game. Nestled in Waterdown's most sought after school zone, the breezeway entrance & laundry room has inside access to the double wide garage, a perfect entryway for guests & families of all sizes. A spacious home office, custom built-ins on every level, and the many years of love & care are evident throughout. Walking distance to the Downtown core, and minutes to major highways, Aldershot GO, and all the recreation Waterdown has to offer! (id:60626)
Coldwell Banker-Burnhill Realty
240 Old Scott Rd
Salt Spring, British Columbia
Here's an opportunity to build your dream on beautiful Salt Spring Island! This sunny South facing 2+ acre waterfront lot features walk-on beach access. An Airstream trailer and small studio structure exist on the property, which can be enjoyed while you build. (id:60626)
Newport Realty Ltd.
Sea To Sky Premier Properties
240 Old Scott Road
Salt Spring Island, British Columbia
Here's an opportunity to build your dream on beautiful Salt Spring Island! This sunny South facing 2+ acre waterfront lot features walk-on beach access. An Airstream trailer and small studio structure exist on the property, which can be enjoyed while you build. (id:60626)
Newport Realty Ltd.
Sea To Sky Premier Properties
5540 Parker Street
Burnaby, British Columbia
Welcome to this well-maintained, income-generating home in a quiet, family-friendly neighborhood. The main floor offers 3 bright and spacious bedrooms, a comfortable living/dining area, and a functional kitchen-perfect for everyday family living. The fully separate 3-bedroom basement suite with its own entrance provides an excellent mortgage helper or space for extended family. This property offers exceptional versatility for investors or multi-generational households. Conveniently located near schools, parks, and public transit, it´s ideal for both homeowners and tenants alike. Don´t miss this rare opportunity to own a home that offers both comfort and strong rental income potential! (id:60626)
Panda Luxury Homes
Lot4 26928 Dwedney Trunk Road
Maple Ridge, British Columbia
very rectangular 8 acres property on Dewdney Trunk Road, the property is not in ALR, Gentle slope down to the south, some small creek at the back, build your own Paradise Here, asking price below BC assessment value (id:60626)
Royal Pacific Realty Corp.
1743 O'neil Drive W
Garson, Ontario
Welcome to this extraordinary custom-built home set on 5.81 acres of beautifully landscaped, nature-filled property. The grand curb appeal is undeniable, with striking stone veneer and wood siding, a fully interlocked driveway, covered porch and a three-car garage. Inside, the home seamlessly blends rustic charm with refined luxury. Soaring cathedral ceilings reach up to 23 feet and feature wood beam accents, while wood-grain ceramic tile flooring on both levels provides the look of hardwood with the ease of low-maintenance living. The heart of the home is a stunning gourmet kitchen complete with leathered granite countertops, high-end appliances and access to a covered, screened-in porch, perfect for enjoying the outdoors in any weather. The spacious mud-room includes main-floor laundry, ample storage, and a convenient exterior door. The main level offers two living room areas: a grand room centered around a floor-to-ceiling stone wood-burning fireplace, and a more intimate sitting area with a natural gas fireplace and panoramic 180-degree views of the serene backyard. The primary bedroom is a true retreat, featuring two walk-in closets, a spa-like en-suite with in-floor heating, and direct access to your private patio. The lower level offers even more space to relax and entertain, with full in-floor heating, a walkout to your back yard and hot tub, with a layout ideal for family and guests. The stone gas fireplace blends so well into this area. The lower level includes two large bedrooms joined by a Jack-and-Jill bathroom, an two-piece bath, a bright office that could serve as a fourth bedroom, and a large open space perfect for for a games area. A flexible exercise room—originally built as a theatre room—adds even more functionality to this level. The outdoor space is just as impressive, with meticulously landscaped grounds and room to add a pool. Every detail of this home has been thoughtfully designed to create a warm, luxurious, and welcoming environment. (id:60626)
RE/MAX Crown Realty (1989) Inc.
172-174 Victoria Street
Newmarket, Ontario
A rare opportunity to own a stunning, fully custom duplex offering two completely self-contained, modern residences ideal as a multi-generational home or an exceptional investment property. Each side boasts thoughtfully designed living spaces with 10-foot ceilings on the main and second floors, and 9-foot ceilings in the finished basements, creating a bright and airy atmosphere throughout. Enjoy hardwood flooring, oversized windows, and custom built-in closets that elevate everyday living.The heart of each home is the chef-inspired kitchen, complete with feature islands, built-in stainless steel appliances, and sleek finishes that blend style with functionality. Upstairs, you'll find 2 spacious bedrooms and 2 full bathrooms on each side, while the finished basements offer large, versatile open rooms perfect as a 3rd bedroom, guest suite, or additional living space plus beautifully designed bathrooms and custom laundry rooms. Step outside to your private oasis with a professionally landscaped yard, ideal for relaxing or entertaining. Located just steps from historic Main Street, enjoy unparalleled access to local cafés, restaurants, walking trails, boutique hotels, and vibrant seasonal events. Whether you're looking for a forever home, multigenerational living, or a turnkey investment, this duplex delivers unmatched flexibility, quality, and location. *Seller's can provide fence between sides prior to closing if requested* (id:60626)
Real Broker Ontario Ltd.
7171 151 Street
Surrey, British Columbia
Located in a highly desirable central neighbourhood, this tailor-made home sits on over 7,400 sq ft of land and boasts nearly 5,000 sq ft of living space. The main level features a spacious family room with soaring ceilings and oversized windows, flooding the home with natural light. Upstairs offers 4 generously sized bedrooms, master bedroom with ensuite for comfort and convenience. The home also includes a 2-bedroom legal suite, perfect as a mortgage helper or in-law accommodation. Back lane access and abundant parking at front and back of the house. Close to schools, highway access, shopping and other amenities -- this is the ideal property for families looking for space, comfort, quality and location. (id:60626)
Ypa Your Property Agent
1033 Cypress Street
White Rock, British Columbia
Fantastic View Lot in White Rock! Don't miss this well-maintained 4 bed, 2 bath home on a 7,694 sq ft flat corner lot with beautiful views of Mount Baker and Semiahmoo Bay. This 1,857 sq ft home has been lovingly cared for by the same family since the '70s and features updates like a newer roof, flooring, appliances, paint, and hot water tank. Build your dream home or enjoy as-is! Plenty of parking with front driveway + lane access for RV or boat. Prime location-walk to the beach and close to hospital, schools, Hwy 99, U.S. border, restaurants, and more. Incredible opportunity-act fast! (id:60626)
RE/MAX Treeland Realty
1530 Ravine Line
Kingsville, Ontario
Stunning, one-of-a-kind property with a 5,182 square foot executive ranch and indoor pool situated on a large 0.75 acre lot. The interior & exterior was completely re-designed & renovated approx 10 years ago & includes beautiful custom finishes. Main level features living room w/ cathedral ceiling, kitchen, dining room, office, 3 bedrooms & 4 bathrooms. Spanning approximately 2,000 sq ft, the gorgeous indoor pool area is climate controlled & includes in-ground saltwater pool, family room w/ fireplace, kitchenette, 3 pc bath, air dryer for humidity, in-floor heat & an abundance of skylights & windows allowing plenty of natural light. Finished basement features family room w/wet bar, 2nd kitchen, dining room & 4th bedroom. Beautifully landscaped property includes fenced-in back yard with patio, 2 car garage w/extra large driveway & more! (id:60626)
RE/MAX Preferred Realty Ltd. - 588
Pt Nw 2-50-2-W4
Rural Vermilion River, Alberta
Great Highway 16 exposure 9 kms west of Lloydminster. Your choice of 10, 63 or 73 acres subdivided and ready for your development! (id:60626)
RE/MAX Of Lloydminster
179 Wyse Road
Dartmouth, Nova Scotia
Prime development opportunity in the heart of Dartmouth! Located in one of Dartmouths most dynamic and rapidly evolving neighbourhoods, 179 Wyse Road presents a rare opportunity to acquire a 10,540 square foot development site in a high-demand urban corridor. Zoned COR, this site offers the potential to build up to 9 stories, making it ideal for a mixed-use or residential project that aligns with the growing needs of the community. Wyse Road is a strategic connector between the bustling downtown Dartmouth core and the rest of HRM, with excellent access to public transit, the Macdonald Bridge, the Halifax ferry and an ever-expanding lineup of local businesses, cafes, breweries, and services. The area has seen a wave of investment and revitalization in recent years, transforming it into a sought-after hub for both residential and commercial development. With proximity to transit routes, parks, schools, and major employers, this site checks all the boxes for investors, developers, and visionaries looking to be part of Dartmouths exciting future. The COR zoning supports a range of development options that can take full advantage of the site's size, location, and height potential. Surrounded by ongoing and upcoming development projects, this transit-friendly and walkable area is perfect whether you're building rental units, condominiums, or a vibrant commercial-residential blend, 179 Wyse Road offers the foundation for a profitable, future-focused development in a community on the rise. (id:60626)
RE/MAX Nova (Halifax)
RE/MAX Nova
193 Pine Cove Road
Burlington, Ontario
For more info on this property, please click the Brochure button.This detached home is located in South Burlington, in the prestigious community of Roseland. Steps to the waterfront, and minutes from downtown with several sought after schools nearby, as well as multiple parks, community centres, and trails. The home features a spacious family room with a cozy fireplace, and built-in bookshelves on Jatoba (Brazilian Cherry) hardwood floors. The ground floor walkout room is set up as a gym on porcelain tiles, but can be used as a living room or games room. Adjacent to this room there is a 3-piece washroom with heated floor and heated towel rack. Three bedrooms, a 4-piece washroom, and a washer/dryer closet complete the upstairs living space. The spa-like bathroom showcases a shower with body jets and a jacuzzi tub. The fully-finished basement hosts an in-law suite with a separate entrance. This studio apartment includes a kitchen with a standard sized fridge and stove and a 3-piece washroom with washer and dryer. The backyard features a hot tub, outdoor shower and multilevel deck and patio. The custom made shed provides ample storage. This private outdoor oasis is hardscaped throughout, with the right balance of greenery and privacy which can be enjoyed year round. A programmable irrigation system for easy maintenance keeps the individual gardens blooming. The extended driveway provides ample parking for up to 6 cars. Solar panels provide additional income. (id:60626)
Easy List Realty Ltd.
3624 36 Avenue
Whitecourt, Alberta
THIS 6.37 ACRE SITE IS FULLY FENCED AND GATED SITUATED ON 3 SEPARATE TITLED LOTS . THE SHOP SIZE IS 10,324 SQ FT AND HAS A 80 FT DRIVE THROUGH BAY WITH 16FT OVERHEAD DOORS. THE FREESTANDING 2880 SQ FT OFFICE COMPLEX HAS 10 MODERN OFFICES AND A LARGE CONFERENCE ROOM. (id:60626)
RE/MAX Advantage (Whitecourt)
7300 The Point Rd
Denman Island, British Columbia
Are you looking for a live-in business, with potential for multiple streams of income on one of BC's most beautiful islands? Consider this beautiful high-bank oceanfront property with established water-bottling business and opportunities for expansion. Denman Island Water Company Ltd bottles and delivers 5 and 3 gal. bottles of high-quality water from its productive well with commercial water licence in an approved facility on site. The company currently generates $70K/year revenue with potential to generate up to $475K/year revenue at full capacity. Plans are in place to expand the product line to include smaller and single-serve bottles. In addition to the sun-filled Main house, custom designed & built in 2012, a 2nd building provides additional accommodation with a full kitchen, 3 bedrooms including 2 self-contained suites that have their own bathrooms, creating an opportunity for long-term housing and B&B accommodation income (see bylaws). With a popular park and beach access 5 minutes away and a winery going in across the street, this will be an increasingly desirable location for residents and visitors alike. For green thumbs, the landscaped grounds have an extensive botanical collection including palms, banana trees & timber bamboo. Most of the gardens & yards are fenced - propagation and plant sales could form a third income stream. There is so much opportunity here - come see everything this beautiful property has to offer. (id:60626)
Pemberton Holmes Ltd. (Pkvl)
12760 232 Street
Maple Ridge, British Columbia
RARE OPPORTUNITY - NEARLY 2 ACRES IN PRIME MAPLE RIDGE! This 5 bed, 2.5 bath family home offers space, privacy & endless possibilities. Nestled amongst the trees with stunning Golden Ears mountain views, this flat 1.98-acre property is minutes from downtown yet steps to riding trails & equestrian centres. The well-built home has been refreshed with NEW carpet & paint, NEW hot water tank and the unfinished basement is ready to be customised to your needs. A secure gated entrance provides peace of mind, while multiple outbuildings offer room for storage, workshops, or hobbies. With abundant parking for all your toys - including RVs, boats & more - this property is perfect for raising a family and creating your private retreat while enjoying schools, parks & recreation nearby. (id:60626)
RE/MAX Lifestyles Realty
30280 Hwy 16a
Rural Parkland County, Alberta
This prime 27+ acre property offers endless potential and is currently zoned as Agricultural General District but has been annexed into the Acheson Area Structure Plan. Enjoy the convenience of municipal water on this expansive property, featuring two dwellings and a quonset, providing ample space for your next venture. The main house boasts 1800+ sq ft above grade, with 5 bedrooms, 2.5 bathrooms, and a double attached garage with a convenient breezeway for added storage. The log house is a charming 1000+ sq ft abode with three bedrooms, one bathroom, and a cozy living room to kitchen concept. Situated along Highway 16A and just west of the popular Acheson Industrial area, this property is in a prime location. It provides current revenue streams with opportunity for more, making it an excellent investment opportunity. With plenty of room for your imagination, this unique opportunity could be yours. Don’t miss out on the chance to own this versatile and strategically located property! (id:60626)
RE/MAX Preferred Choice
6060 Clinton Street
Burnaby, British Columbia
Beautiful duplex in a central location of South Slope Burnaby. This face North duplex has 9394 sqft lot and 2020 sq.ft home, private backyard. It has 6 bedrooms plus large den and 4 bathrooms with lots of luxury features. It includes 2 bedrooms on the back as mortgage helper. Just minute walk to Burnaby South Secondary, Clinton Elementary school, and 15 minutes on foot to Royal Oak SkyTrain Station (id:60626)
Laboutique Realty

