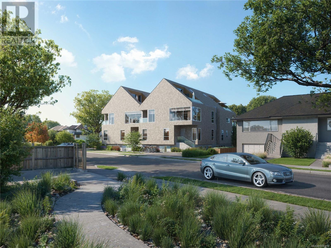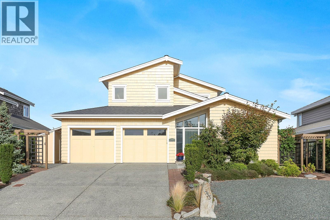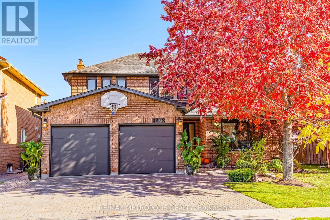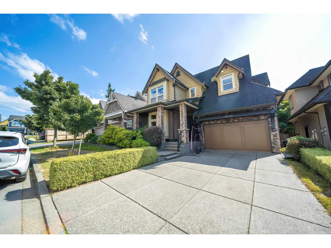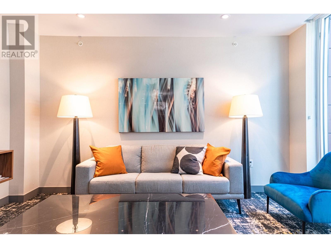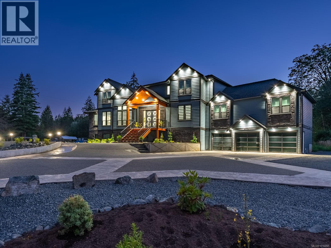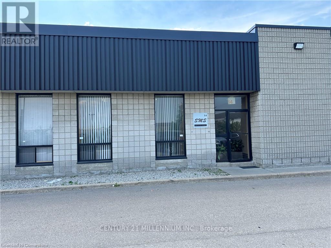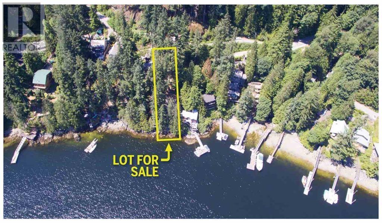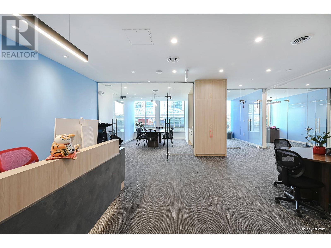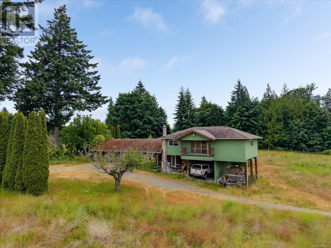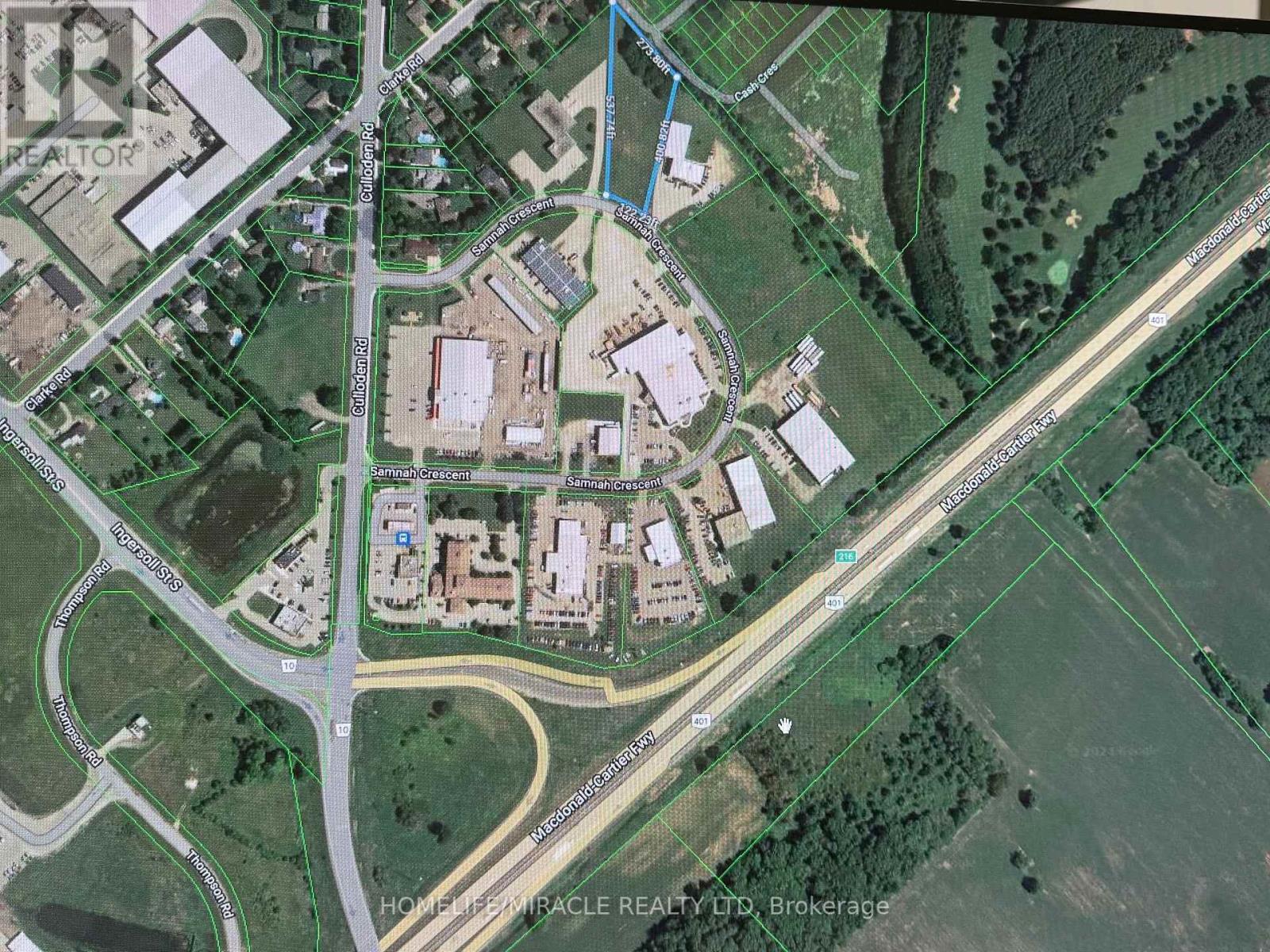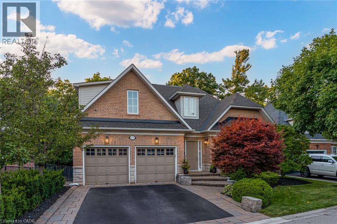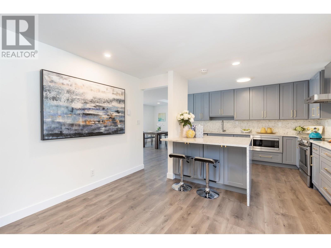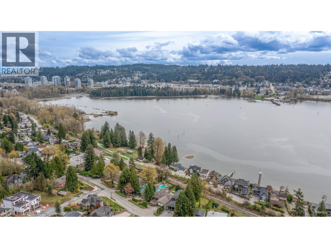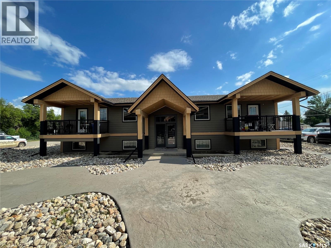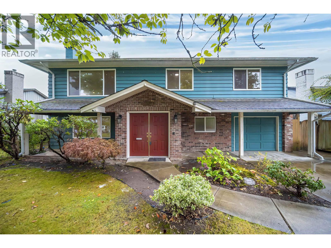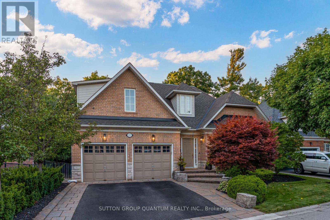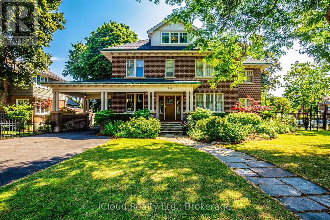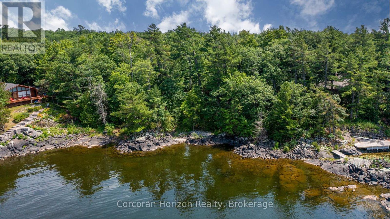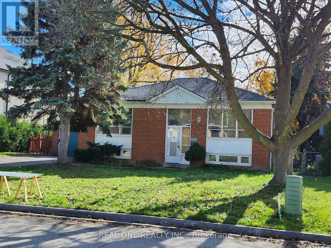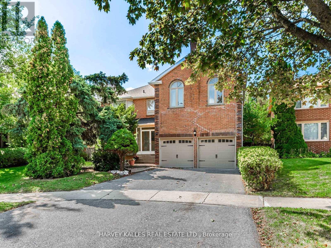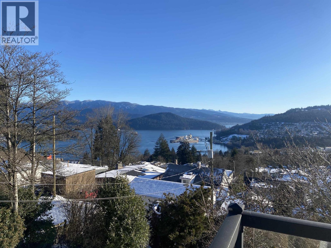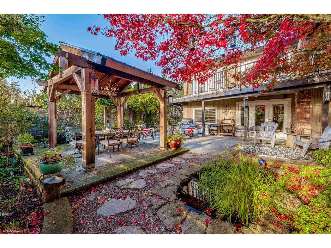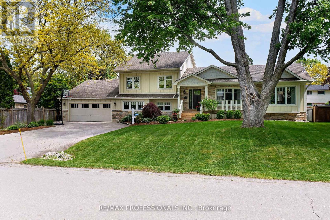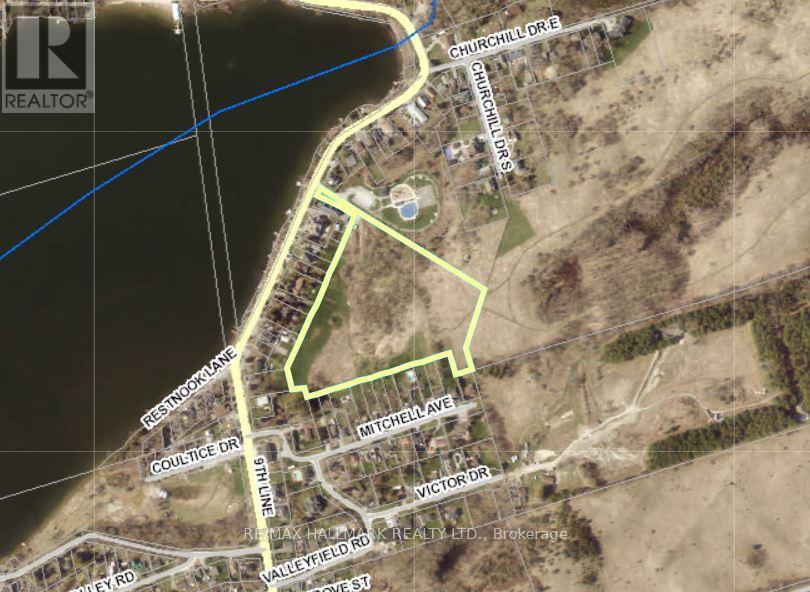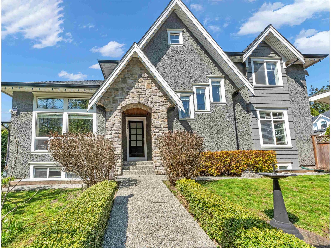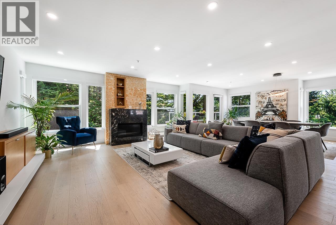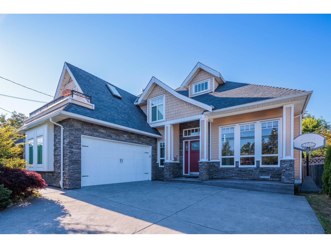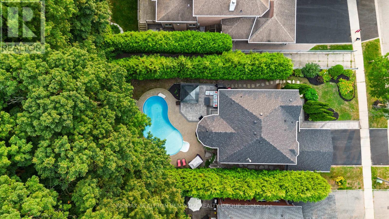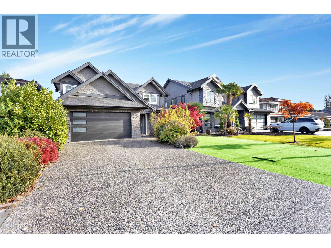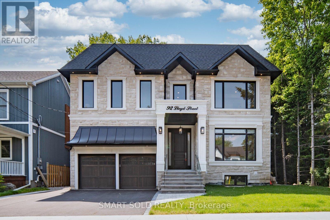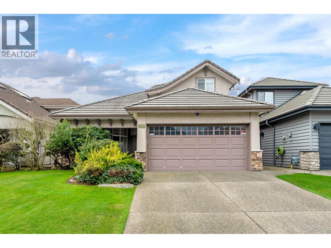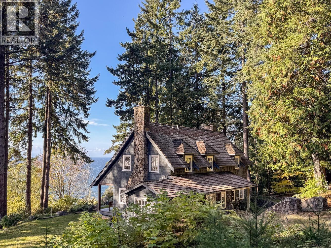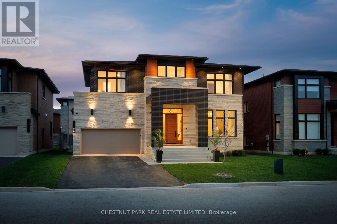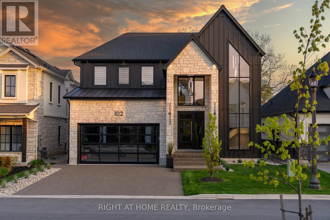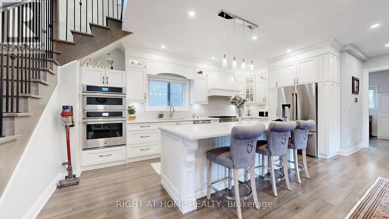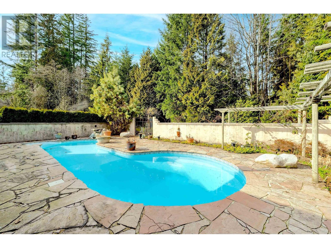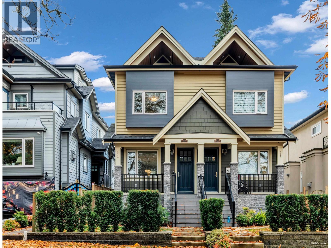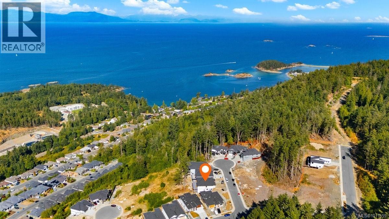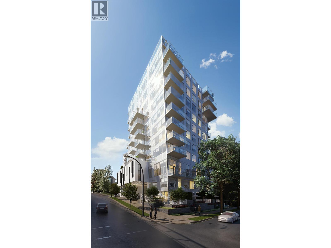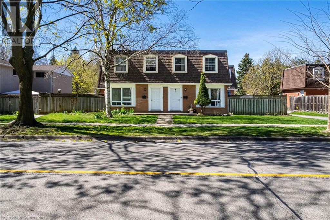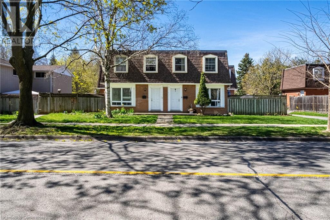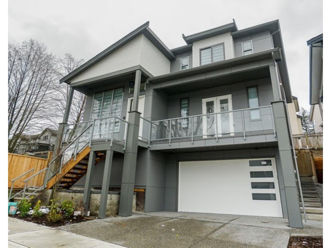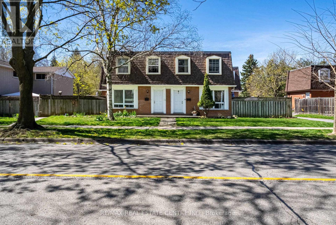395 St. Charles St
Victoria, British Columbia
Development Opportunity: Approved 8-Unit Townhouse Project at Chancler & St. Charles, Victoria, BC. Seize a prime investment opportunity in Victoria’s South Fairfield Gonzales neighbourhood, just steps from the Salish Sea, with this 9,200 sq ft development site at the corner of Chandler and St. Charles. Fully zoned and development permit-approved, offering a streamlined path to profitability in one of Victoria’s most desirable markets, minutes from downtown Victoria. A boutique collection of eight modern townhouses, featuring contemporary architecture that will enhance the neighbourhood and stand the design test of time. Tailored to meet strong market demand for Missing Middle price points, the project includes four ground-floor, single-level one- and two-bedroom units, ranging from 650 to 850 sq ft, with private entrances and generous patios, ideal for downsizers, young professionals, and families. Above these are four two-story, three-bedroom units of approximately 1,700 to 2,200 sq ft, with dramatic ceiling heights in main living areas and private rooftop decks, designed to attract families seeking unique, premium living spaces. Situated in South Fairfield, close to Ross Bay and Ross Bay Shopping Centre, steps away from Thrifties, Hollywood Park’s tennis courts, and the beautiful sandy Gonzales Bay Beach. Whether by foot, bike, or transit, residents can commute with ease to Oak Bay Village, Cook Street Village, and Downtown Victoria. This quiet, residential enclave of Fairfield Gonzales provides everything needed for a well-connected, active lifestyle, The project includes four dedicated parking spaces and two Modo car-share memberships per home, enhancing marketability by blending convenience with sustainable living. With zoning and permits secured, this development eliminates upfront hurdles, allowing you to focus on execution and capitalize on Victoria’s robust demand for premium, Missing Middle residential properties. (id:60626)
Coldwell Banker Oceanside Real Estate
1755 Admiral Tryon Blvd
French Creek, British Columbia
Prime walk-on beachfront living awaits at Admiral Point in Columbia Beach, with a raised sea wall framing unobstructed ocean vistas. Built in 2015, this 3027 sq. ft. residence offers an open concept design with floor-to-ceiling views of French Creek Marina and marine life unfolding at your doorstep. The firelit great room commands front-row seating for the ever-changing waterfront panorama, while the state-of-the-art kitchen and dining room stand ready for entertaining, enhanced by new tile flooring in the entry, kitchen, and fireplace surround. The main-level primary suite provides comfort and privacy, with a guest bedroom and flexible den or 3rd bedroom upstairs. An ocean view recreation room with wet bar sets the stage for games or gatherings. Outdoor living shines with a pergola and al fresco dining, complemented by a low-maintenance seascape yard. Hot water on demand, a 2-car garage, and extra parking completes this exceptional oceanfront offering. (id:60626)
Royal LePage Parksville-Qualicum Beach Realty (Qu)
4392 Grassland Crescent
Mississauga, Ontario
Beautifully maintained detached 2-storey home in a sought-after Mississauga neighbourhood. Custom kitchen (approx. 2021) with full Thermador Professional appliance package and premium finishes. Three full bathrooms updated (approx. Sept 2025) plus updated powder room (approx. 2017). Magic Windows installed (approx. 2021) with blackout shades. New roof (approx. 2022), and upgraded garage, front, and side doors (approx. 2022). Finished basement with additional appliances. Private interlock driveway, fenced yard with 2 sheds, EV charger, and security camera system included.All renovation and upgrade dates as per seller. (id:60626)
RE/MAX Metropolis Realty
16326 25 Avenue
Surrey, British Columbia
This Morgan Heights beauty blends warmth and elegance in all the right ways - from the coffered ceilings and stone fireplace to the chef's kitchen that's perfect for family dinners or entertaining friends. Upstairs, retreat to spa-like comfort in the master ensuite, while the lower level offers a media room + bar for family or guests. Soaring heights on each level enhance the bright and open atmosphere throughout the home. It also provides potential for a separate 2-bedroom suite as a mortgage helper. Set in a prestigious and family-centered neighbourhood within walking distance to schools, transit, and shopping, this property presents a rare opportunity to experience luxury living at its finest. (id:60626)
Nu Stream Realty Inc.
13 3200 Corvette Way
Richmond, British Columbia
Brand New Concrete Townhome in prime city centre location. Great layout. Lots of natural lights. ViewStar, the largest water front live/work community in Richmond, where the airport is close by & Capstan SkyTrain station is across the road, and all that Vancouver has to offer is 10 minutes away. Deposit to own limited time programme allows you to move in to a new home with only 15% down payment and completes in 2.5 years. Happy to show you ALL ViewStar inventories, there are developer reserved units. Pls call and ask. Open house Sun 1-4pm by appointment. (id:60626)
RE/MAX Crest Realty
6118 Cottam Rd
Port Alberni, British Columbia
INTRODUCING A MAGNIFICENT MANSION IN SERENE COUNTRYSIDE ~ Offering breathtaking views of Mount Arrowsmith. This extraordinary home spans over 8400 square feet, providing a truly luxurious living experience. As you step into the grand 2-storey entrance, you'll be captivated by the elegance and sophistication that surrounds you. The main level boasts a formal living room and a formal dining room, perfect for hosting lavish gatherings and creating lasting memories. The heart of this home is the massive chef's kitchen, equipped with top-of-the-line Fisher Pakel appliances & quartz countertops. Additionally, there is a full butler's kitchen featuring a gas 8-burner stove, ensuring that culinary delights can be prepared with ease. An inviting eating area and a cozy family room with a fireplace create the ideal space for relaxation and quality time with loved ones. This mansion offers a total of 8 bedrooms, with some having ensuites. Most bedrooms feature walk-in closets, providing ample storage and convenience. Entertainment enthusiasts will be delighted by the incredible media room, complete with a bar for hosting movie nights or watching the big game. The convenience of an elevator ensures easy access to each floor, adding a touch of luxury to everyday living. For added flexibility, this home includes a spacious 2-bedroom suite, perfect for accommodating guests or extended family members. The 3-car garage offers ample space for parking and storage, while a security system provides peace of mind. Situated on a sprawling 1-acre lot, allowing you to immerse yourself in the beauty of Cherry Creek nature. Whether you're enjoying the stunning views of Mt. Arrowsmith, golfing up the road at Port Alberni Golf Club or exploring the surrounding countryside, this home offers a truly exceptional living experience. So many opportunities with this fabulous home! (id:60626)
Royal LePage Port Alberni - Pacific Rim Realty
14 - 173 Glidden Road N
Brampton, Ontario
Industrial Condo unit for Sale in prime and high-demand areas Perfect spot for own business or Investment. Currently M2 Zoning for various uses. Not permitted for church, any kind of auto mechanic facility as per condo by law. Presently unit is leased end of August 2025 but no further extension. Rear door access through a 53 trail-accessible dock-level door can be converted into adrive-in. Quick access to all major Highways. Various Permitted Uses. Maintenance fees included common expenses, water, andbuilding insurance. (id:60626)
Century 21 Millennium Inc.
318 Sasamat Lane
North Vancouver, British Columbia
*** WATER FRONT BUILDING LOT in NORTH VANCOUVER *** ROAD ACCESS and PRIVATE DOCK(potential) *** 16,000 SQ.FT. LOT *** BUILD your DREAM HOME *** RS2 zoning allowed BUILDING up to 5,813 sq.ft. *** BUILDER & INVESTOR Alert *** Dock application awaits for approval from Port of Vancouver. Build your WATER FRONT home with DOCK in this LUXURY, HIGH-VALUE neighborhood with properties ranging from 3 million to 10 million dollars. ENJOY year round activities in North Vancouver: crabbing, fishing, canoeing, swimming, skiing, etc. ** Top ranking both public and private schools. Nearby amenities: PARKGATE VILLAGE shopping, SEYMOUR ski hill, DEEP COVE MARINA, GOLF COURSE, CATES park and 15 mins to VANCOUVER. ** Motivated seller. Seller financing available ** (id:60626)
Lehomes Realty Premier
404 6378 Silver Avenue
Burnaby, British Columbia
Elevate your business in this stunning, move-in ready office space located in the core area at Metrotown, just cross the street from Skytrain Station. "The Centre" is a high-profile LEED Silver AAA office building with HVAC, high ceiling & floor to ceiling windows. The combined area is 1,510 sqft, over $200K improvements, featuring a sleek, modern design and a thoughtful layout. One meeting room, three private offices, an open working area, and a stylish reception to impress clients, offers a perfect blend of private and collaborative workspaces. Building amenities include concierge service, 3 elevators, lounge, co-working boardroom, meeting rooms tailored to your needs. Three designated parking in total. Premium sale/lease opportunity for professional firms, startups, or growing businesses seeking a premium, turnkey office solution. #404, #405, and #406 must be sold together. (id:60626)
Panda Luxury Homes
1550 Robson Lane Sw
Cowichan Bay, British Columbia
10 ACRE FARM in the beautiful Cowichan Valley! Property comes with x3 Homes main house build 1981 and the other dwellings in 2012. Dwellings offer up w/6 beds/7 baths of gentle slope & plenty of airable level farm land w/excellent organic soil or perfect for farming, growing, rearing livestock and for horses. The main level-entry 2-story custom built home of approx. 4,500 SqFt offers up 3 large bedrooms and 4 bathrooms with a huge sunny over built deck that is perfect for year round outdoor entertaining. There is a 1,300 SqFt self contained beautifully west coast style finished guest house separated by a breezeway off main home fior easy rental or guest accommodations. At property entrance is an approx. 2,400 sqft house that could be used for a restaurant, farm market retail or as a large meeting area. Bonus; Just next to the entrance gate house is another 2,500 sqft bonus building with year round dry covered roof warehouse style with 3 separate bathrooms. Perfect for use as a work shop, bladcksmith stable, farm machinery storage/parking or close into a huge tack room and multiple horse stalls, Bring your ideas and walk around. The land currently supports 6 acres of arable land with fruit trees and grape vines. The 2 greenhouses perfect for year-round growing and w/plenty of clean water supported by 2 good wells servicing the entire property make this a desirable homestead with room for horses to roam and dreams to grow. Bring your ideas and enjoy the rural lifestyle within proximity to all great amenities. School close by. All data must be verified if deemed important. Don't miss out on this one! (id:60626)
Sutton Group-West Coast Realty (Nan)
100 Samnah Crescent N
Ingersoll, Ontario
Discover the potential of this prime industrial land approx. 2 Acres in Ingersoll. With M-1 Zoning, it offers remarkable versatility, from autobody shops to warehousing, catering to a range of businesses. Its strategic location, close to amenities and major transportation routes 401 west, ensures convenience and accessibility. Ingersoll's booming market presents an ideal opportunity for investors and entrepreneurs, and this property, with room for expansion, is poised to be a cornerstone of your business success. Don't miss the chance to secure your future in this thriving city; seize the opportunity now. (id:60626)
Homelife/miracle Realty Ltd
2372 Ravine Gate
Oakville, Ontario
WELCOME TO THE RAVINES OF GLEN ABBEY! SITUATED ON A QUIET CUL-DE-SAC, THIS HOME BACKS ONTO A LUSH RAVINE WITH FORESTED TRAILS AND ALL THAT NATURE HAS TO OFFER. COME HOME TO THIS EXCLUSIVE ENCLAVE OF LUXURY PROPERTIES & ENJOY THE LIFESTYLE OF BUNGALOFT LIVING. THIS HOME OFFERS 2575 SQ FT OF LIVING SPACE WITH 9FT CEILINGS, OPEN CONCEPT KITCHEN, BREAKFAST AREA, A LARGE DINING ROOM FOR FAMILY GATHERINGS AND A GREAT ROOM WITH GARDEN DOORS OPENING TO A PRIVATE PATIO AND GREENERY. THE PRIMARY BEDROOM ON THE MAIN FLOOR INCLUDES A LUXURIOUS 5-PIECE BATH AND GENEROUS WALK-IN CLOSET. GLEAMING HARDWOODS, GRANITE COUNTER TOPS, CALIFORNIA SHUTTERS, CROWN MOULDING, AND TWO FIREPLACES ARE JUST A FEW OF THE FEATURES THAT ADD TO THE CHARM AND WARMTH OF THIS HOME. THE SECOND FLOOR PROVIDES TWO BEDROOMS AND A 4-PIECE BATH. THE ATTENTION TO DETAIL CONTINUES WITH THE METICULOUSLY DESIGNED BASEMENT WITH ENTERTAINMENT AND COMFORT IN MIND. ENJOY THE GORGEOUS BAR AREA WITH QUARTZ COUNTER TOPS, CABINETRY WITH AMPLE STORAGE AND A WINE CELLAR! A LARGE RECREATION AREA WITH A FIREPLACE IS A COZY SPOT TO CURL UP AND WATCH YOUR FAVOURITE PROGRAMS. A FOURTH BEDROOM & 3-PIECE ENSUITE OFFERS PRIVACY FOR GUESTS. AN EXERCISE ROOM AND WORKSHOP TOO! (id:60626)
Sutton Group Quantum Realty Inc
10080 Rosedene Crescent
Richmond, British Columbia
Tucked in on a very quiet street with super friendly and peaceful neighborhood. This rarely available fully renovated sweet 4 bed 3 bath, Living room is the first room to step in after the foyer, perfect if to be converted to home office. Entry area on the 2nd floor can either be a cozy sitting place or a good sized yoga area. Offering south facing backyard and mature garden, the house boasts an over 10' deep diving pool at backyard, a paradise to accompany kids to grow up. Each bedroom has its own smart thermostat manually controlled on site or remotely via Mysa app, Tesla chargers both outdoors and in garage. Walk step to elementary school and McRobert secondary school, South Arm Park. Must See! (id:60626)
Homeland Realty
663 Foresthill Place
Port Moody, British Columbia
Nestled just a short walk from the lively Orchard Park, this captivating home offers unparalleled views of shimmering water and majestic mountains, creating a breathtaking backdrop for daily living. Inside, discover a beautifully renovated kitchen with sleek cabinetry, high-end appliances, and expansive countertops, perfect for culinary creations. Newer windows flood the space with natural light while showcasing the stunning scenery. The backyard is a true oasis, a private sanctuary backed by a lush green belt, where you can soak in the hot tub, listen to the gentle murmur of a nearby creek, and feel completely at peace. This serene outdoor haven is ideal for quiet evenings or lively gatherings, offering unmatched tranquility and privacy. Schedule your private tour and experience the magic (id:60626)
RE/MAX City Realty
160 - 196 Pasqua Avenue
Fort Qu'appelle, Saskatchewan
Excellent opportunity to own 12 unit condo development in the fantastic resort community of Fort Qu'Appelle. This development offers 2 three bedroom, 2 two bedroom+den, 6 two bedroom and 2 one bedroom+ den units. The open concept modern units all have insuite laundry, high eff furnaces, and electrified parking. The buildings were taking to the studs in 2008 and completely redesigned with coastal-style architecture. This development is being sold for under appraised value and must be seen to be appreciated. (id:60626)
Realtyone Real Estate Services Inc.
11700 Kingfisher Drive
Richmond, British Columbia
Welcome to this gorgeous house in the prestigious Westwind neighborhoods! Well maintained 4 bed/3 bath in a 7333 square ft lot. Brand new laminate floor, interior painting and light fixtures. Sunny Southeast backyard, quiet and beautiful street appearance, close to parks, transit, shops, community center and Westwind Elementary & London Secondary. Rare opportunity to live in, invest or build your dream house! Motivated seller! Easy to show! (id:60626)
Nu Stream Realty Inc.
2372 Ravine Gate
Oakville, Ontario
WELCOME TO "THE RAVINES" OF GLEN ABBEY! SITUATED ON A QUIET CUL-DE-SAC, THIS HOME BACKS ONTO A LUSH RAVINE WITH FORESTED TRAILS AND ALL THAT NATURE HAS TO OFFER. COME HOME TO THIS EXCLUSIVE ENCLAVE OF LUXURY PROPERTIES & ENJOY THE LIFESTYLE OF "BUNGALOFT" LIVING. THIS HOME OFFERS 2575 SQ FT OF LIVING SPACE ON THE FIRST AND SECOND FLOORS, WITH 9FT CEILINGS, OPEN CONCEPT KITCHEN, BREAKFAST AREA, A LARGE DINING ROOM FOR FAMILY GATHERINGS AND A GREAT ROOM WITH GARDEN DOORS OPENING TO A PRIVATE PATIO AND GREENERY. THE PRIMARY BEDROOM ON THE MAIN FLOOR INCLUDES A LUXURIOUS 5-PIECE BATH AND GENEROUS WALK-IN CLOSET. GLEAMING HARDWOODS, GRANITE COUNTER TOPS, CALIFORNIA SHUTTERS, CROWN MOULDING, AND TWO FIREPLACES ARE JUST A FEW OF THE FEATURES THAT ADD TO THE CHARM AND WARMTH OF THIS HOME. THE SECOND FLOOR PROVIDES TWO BEDROOMS AND A 4-PIECE BATH. THE ATTENTION TO DETAIL CONTINUES WITH THE METICULOUSLY DESIGNED BASEMENT WITH ENTERTAINMENT AND COMFORT IN MIND. ENJOY THE GORGEOUS BAR AREA WITH QUARTZ COUNTER TOPS, CABINETRY WITH AMPLE STORAGE AND A WINE CELLAR! A LARGE RECREATION AREA WITH A FIREPLACE IS A COZY SPOT TO CURL UP AND WATCH YOUR FAVOURITE PROGRAMS. A FOURTH BEDROOM & 3-PIECE ENSUITE OFFERS PRIVACY FOR GUESTS. AN EXERCISE ROOM AND WORKSHOP TOO! (id:60626)
Sutton Group Quantum Realty Inc.
2476 140 Street
Surrey, British Columbia
"Sunnyside Park" in beautiful South Surrey White Rock. 80' X 299' (23,807 sf or .547 acre) perfect building lot with lots of multi-million dollar new(er) 8,000 sf +/- homes. Build your dream home with swimming pool, tennis courts, etc. Relax & enjoy your new mansion/hideaway home-sweet-home amongst the mature landscaped serene setting. Walk through park trails to Chantrell & Elgin Schools, 4 minutes' drive to South Surrey Recreation & Art Centre; 6 minutes drive to beach & shopping. Long time good m-to-m tenant@ $2,600/ month. Appreciate minimum 24hr notice to show. (id:60626)
RE/MAX Westcoast
447 Simcoe Street N
Oshawa, Ontario
Nestled in one of Oshawa's most coveted neighbourhoods, O'Neil, 447 Simcoe St N stands as a testament to timeless elegance and architectural brilliance. This landmark home in "the catchment area" offers an unparalleled blend of history, luxury, and modern living, seamlessly woven together to create a residence that is both sophisticated and welcoming.The expansive property boasts a premium 94 feet of frontage X 150, surrounded by mature trees and landscaping and a 3 car garage as you drive through your porte co-chère, The home is all brick from top to bottom and reflects the craftsmanship and care that has gone into preserving its charm, while modern updates ensure that the home is not only beautiful but also highly functional for contemporary living. The main floor of this remarkable home offers an array of grand principal rooms that are perfect for both intimate gatherings and large-scale entertaining. The chef inspired high end custom kitchen boasts a Wolf 6 burner/griddle/double oven gas stove, Dacor warmer drawer, Meile Refrigerator and Dishwasher, prep sink/garburator, exposed brick and floor to ceiling cabinetry offering the most distinctive buyer the perfect combination of function and finishes. 6 total bedrooms,4 generously sized bedrooms on the 2nd level including a large primary bedroom with combined south facing sunfilled sunroom and full ensuite, and a rare 3rd level flanked by 2 more bedrooms and 6 bathrooms through-out, this home is endless.The focal point of the lower level are the 2 entrances, one walk-up to the patio and a separate side entrance from the driveway, along with the games room, wine room, a full bath and the original powder room!. Step outside into the beautifully landscaped garden where an oasis retreat and a large deck and hotub takes centre stage and where you're just steps away from Parkwood Estates , Alexandria Park and the Michael Starr Trail, you'll enjoy the perfect balance of quiet residential living and modern ameneties. (id:60626)
Icloud Realty Ltd.
471 North Shore Rd
Georgian Bay, Ontario
Discover over 2+ acres of premier waterfront property on the breathtaking shores of Georgian Bay, ready for you to bring your dream retreat to life. Located in the exclusive enclave of Moore Point, this exceptional parcel boasts 240 feet of pristine shoreline, offering both privacy and panoramic views of the iconic bay. The gently sloping terrain and ideal water depth make it perfectly suited for easy dock installation, allowing you to keep your boat steps from your door and explore the renowned 30,000 Islands with ease. Whether you envision sun-drenched days on the water or tranquil evenings watching unforgettable sunsets, this property delivers a lifestyle of natural beauty and relaxation. Situated just five minutes from Highway 400, it offers the rare combination of secluded lakeside living and unmatched accessibility only 1 to 2 hours from Toronto. Whether you're planning a weekend escape or a full-time residence, this location strikes the perfect balance between peaceful retreat and urban convenience. Create your personal paradise on Georgian Bay where privacy, prestige, and potential await. (id:60626)
Corcoran Horizon Realty
33 Urbandale Avenue
Toronto, Ontario
Location! Location! Huge Bungalow With Premium Lot 77'x136' , with the potential to build two custom detached homes. Surrounded by New Build Luxury Multi-Million homes. Nice and Clean with 3 bedrooms on main floor, Good Height in Basement with Separate Entrance. Private Drive With Attached Two Garage. Great school Area, Close to Shopping Malls, Restaurants, Parks, and All Amenities. (id:60626)
Real One Realty Inc.
85 Franmore Circle
Vaughan, Ontario
Welcome to 85 Franmore Circle! This spacious 5-bedroom home offers over 3,400 sq. ft. of living space in the heart of prime Thornhill. The renovated kitchen features ample cabinetry and storage, granite countertops, and a large island with double sink and breakfast area, with direct walk-out to the backyard. Additional highlights include a brand-new stair runner, renovated upstairs bathroom, smooth ceilings in the dining room, and a bright, open foyer with wall paneling leading up the stairs. Step outside to your private backyard oasis, complete with a gated pool area (new pool liner 2025, new pump 2024, pool heater not in working condition). The premium pie-shaped lot offers exceptional privacy with mature trees. Conveniently located near Beth Avraham Yoseph of Toronto Synagogue, Garnet A. Williams Community Centre, shopping, public transit, parks, and excellent schools including Yorkhill Elementary, Thornhill Public School, Netivot Hatorah Day School, and Kayla's Children Centre and more. ** Being sold in "As-is, where-is" condition. No warranties included **. (id:60626)
Harvey Kalles Real Estate Ltd.
190 N Ellesmere Avenue
Burnaby, British Columbia
Exceptionally rare 50', Duplex Zoned, property located in one of North Burnaby's most sought after locations. Spectacular panoramic mountain and ocean view. This 4 bedroom, 2 bath house, including a self-contained 1 bedroom walkout suite with it's own view! All of this within walking distance to Kensington Plaza, Capitol Hill Elementary & Burnaby North Secondary & short commute to The Heights, SFU, Kensington Plaza, Burnaby Mountain golf course & Eileen Daily rec. center. Buy, hold, rent, build, develop, the possibilities and opportunities are endless. Currently tenanted. (id:60626)
Dexter Realty
6467 Cabeldu Crescent
Delta, British Columbia
This beautifully maintained rancher with a full walkout basement sits on a rarely available 14210 sq.ft. private lot, surrounded by lush greenery and mature landscaping in Sunshine Hills. Renovate to include a mortgage helper or enjoy now with future development potential. With 3 bedrooms up and 2 down, the vaulted ceilings and large windows in the livingroom offer peaceful views of the park-like backyard. Perfect for families and entertainers alike, the home uniquely features two driveways- lots of room for your RV/ boat. Step outside to your own backyard OASIS - complete with a charming gazebo, ideal for outdoor gatherings, a pond and an abundance of fruit trees and berry bushes. Close to Sunshine Hills Elementary and Seaquam with parks, buses and shopping nearby. OPEN HOUSE Nov 8, 2-4pm (id:60626)
RE/MAX Performance Realty
321 Wendy Lane
Oakville, Ontario
Simply Must Be Seen! * Lot 100 x 122 ft * 4 Car Garage + 6 Car Driveway Parking* Approx. 3650 sq. ft. total living space! The Minute You Step Onto This Property You'll Realize How Special It Is. A Welcoming Front Porch Greets You. Open the Front Door and Be Captivated By the Main Floor Living Space Featuring Vaulted Ceilings. The Kitchen Is An Entertainers' Dream with Island (Tons of Storage!), High End Appliances, & Wine Fridge. The Family Room Offers Multiple Seating areas & Work Space. The Dining Room is Stunning. Sliding Door Walk Out From the Kitchen to The Fabulous Deck. Just Imagine the Family Time You Could Spend Here! The Upper Level Boasts a Large Master Retreat, Walk In Closet and Spa Like 5 Piece Luxurious Bath incl Heated Floor. 2nd Bedroom and 4 pc. Main Bath with Quartz Countertops, Heated Floor & Built In Make Up Table. 3rd Bedroom Features a Sitting Room, Ensuite Bath & Sliding Door Walkout to the Backyard! Super Convenient Laundry Room with Tub, Built In Counter Top / Storage, Heated Floors, Dog Wash/Shower and Access to the Spectacular 4 Car Garage! The Lower Level Features a Media/Entertainment Recreation Room, & a 4th Bedroom! An Oversized Utility Room adds to the Storage. So much space to spread out! Approx. The Entire Property Is Professionally Landscaped. Expansive Backyard Has a Gas Line to BBQ on the Deck Level, Patio, Covered Structure with Wood Burning Fireplace, Garden and Deck Lighting and even an Enclosed Dog Area/Run with Pet Grade Turf!!! Lawn and Garden Irrigation System . Public School District: Brookdale PS - English JK-8, Pine Grove - French Immersion 2-8, T.A. Blakelock SS just down the street. Catholic School District: St. Nicholas CES, St. Thomas Aquinas SS. Lots of Private School Options in the area - Appleby College approx. 5 minute drive or 20 minute walk! A quiet street in a wonderful neighbourhood close to the lake, parks, trails, recreation facilities, shopping and restaurants. Nothing Like This On The Market Today! (id:60626)
RE/MAX Professionals Inc.
14751 Ninth Line
Whitchurch-Stouffville, Ontario
Nicely Nestled 10 acre property Near Coltice Park, with Deeded Water frontOverlooking Beautiful Mussleman's Lake. Close to all amenities, Highway404, Ballantrae, Aurora, Stouffville & Uxbridge. Don't miss this GreatOpportunity to Build your Dream Home or For Future Developments. (id:60626)
RE/MAX Hallmark Realty Ltd.
16329 8 Avenue
Surrey, British Columbia
This exceptional custom home has exquisite craftsmanship and premium features. The well-designed floor plan includes a stunning great room, dining area, and covered patio. The gourmet kitchen has high-end appliances, a wine bar, and a spacious quartz-topped island, with abundant built-in cabinetry throughout. The upper level has a master bedroom with a luxurious ensuite, two bedrooms with ensuites, and a loft area. The lower level has a media room, full bath, and another bedroom, with a rec room that has its own entrance and can be converted into one or two bedrooms. The home's interior/exterior sound system adds to its allure, making it a must-see for those seeking a luxurious and functional living space. New refrigerator, freezer, and hood fans. (id:60626)
RE/MAX Crest Realty
11 2425 Edgemont Boulevard
North Vancouver, British Columbia
Stunning Edgemont townhome with over 4,500 sq.ft of combined indoor + outdoor space. Professionally designed & FULLY RENOVATED featuring white oak hardwood, new windows, gas fireplace, and a stunning kitchen with integrated SS appliances, pot filler + countertop seating. 4 unique outdoor areas including one of the best rooftop patios in town (1,500+ SQ.FT ROOFTOP PATIO)! ! Beautiful forest + mountain views from the rooftop AND the 3 other balconies (each bedroom has adjacent outdoor space). Incredible primary bedroom features a balcony overlooking the forest, walk-in closet & spa-inspired ensuite bathroom. Full laundry room with sink, private garage & pet friendly complex! Just steps away from trails, parks, restaurants, cafes, and shopping in Edgemont! Open Sunday 1-3pm! (id:60626)
RE/MAX Masters Realty
16067 14 Avenue
Surrey, British Columbia
6 bedroom and 6 bathroom including a 2 bedroom rental unit home located in a quiet and safe neighborhood. This custom built house offers a bright living room with 12 feet ceiling height; family room with towering ceiling open to the second floor and access to your covered patio. Beautiful kitchen with island, granite, stainless steel appliances and opens up to large family room with bar. Additional wok kitchen on main level. 9' ceiling height on Second floor features 4 bedrooms with 3 bathrooms and bonus attic off the primary bedroom, Huge balcony overlooking private backyard and mountain view. Forced air heating, A/C Roughed in. Close to the shopping mall, amenities and schools. Walking distance to beach. (id:60626)
Lehomes Realty Premier
78 Charing Crescent
Aurora, Ontario
Welcome to your dream home nestled in a highly sought-after Aurora neighborhood, backing ontothe for ever Ravine. Professionally renovated with over $350K in high-end upgrades, Thisexceptional property sits on a generous, private lot surrounded by mature trees, offeringunparalleled privacy and a peaceful retreat from the city bustle. Step inside to discover abeautifully upgraded main floor with luxurious porcelain slab flooring throughout,complemented by brand new doors and windows that flood the space with natural light whileenhancing energy efficiency. The entire home has been meticulously maintained, featuring a newroof and gutters for worry-free living, With 4 spacious bedrooms upstairs plus 2 additionalbedrooms in the fully finished basement, this home is perfectly designed for multigenerational living, a nanny suite or in-law. The basement also boasts a full gym with overproximately $12,000 in top-tier equipment included ideal for fitness enthusiasts. Enjoy theconvenience of two full kitchens and two laundry sets, perfect for families or extendedhouseholds. The master suite is a true sanctuary featuring a five-piece ensuite with aluxurious Jacuzzi tub that creates the perfect ambiance for relaxation. Outside, the largebackyard is a private oasis featuring a brand new inground saltwater pool with a new poolheater and new salt system, a beautiful gazebo perfect for entertaining or quiet evenings, andprofessionally designed landscaping in both the front and back yards . Enjoy privacy, luxury,and incredible versatility in one of Auroras premier locations. Don't miss this rareopportunity to own a home that truly has it all. Professionally maintained and upgraded byowner : Complete reno 2020/ Basement kitchen 2025/ Doors and windows 2023/ Garage door 2025/Roof & soffit-gutter 2022/ Home gym 2024/ Interlocking backyard & front 2022/ Fence gate 2024/Full house painting 2025. (id:60626)
RE/MAX Realtron Ben Azizi Realty Group
4636 48b Street
Delta, British Columbia
Welcome to 4636 48B Street - a beautifully maintained 5-bedroom, 5-bathroom home in the heart of Ladner. Built in 2016 and situated on a generous 8,388 square ft lot, this property offers spacious living with a thoughtful layout perfect for families or multi-generational living. Enjoy a low-maintenance lifestyle with brand new artificial turf in both the front and back yards. Located on a quiet street just steps from charming Ladner Village, shops, restaurants, parks, and schools. Easy access to transit and highways. This move-in-ready gem offers comfort, convenience, and curb appeal - 100K below assessment, don´t miss it! (id:60626)
Saba Realty Ltd.
92 Lloyd Street
Whitchurch-Stouffville, Ontario
This Stunning 2024 Custom-Built Home In Whitchurch-Stouffville Features 4 Bedrooms And 4 Bathrooms, With 3,400SF Of Above-Ground Finished Area And Perfect For Family Living. This Elegant Property With A 58-Foot Frontage Includes A Double Garage, A 6-Car Driveway, And A Spacious Backyard Ideal For Outdoor Activities. The Main Floor Highlights A Chef's Kitchen With Premium Wolf, Sub-Zero And Bosch Branded Built-In Stainless Steel Appliances, Quartz Countertops, And An Oversized Island, Along With Spacious Dining, Living And Family Areas. There Are MDF Wall Mouldings Throughout, A Built-In Mudroom Cabinet, And Custom Shelving In The Family Room For Decorations, Keepsakes & Trophies! With The Built-In Bose Speaker System, You Can Effortlessly Set The Ideal Ambience To Suit Your Mood, While Enjoying Cozy Evenings By Either Of The 2 Gas Fireplaces In The Family And Living Rooms. On The 2nd Floor, Each Bedroom Offers A Walk-In Closet And Ensuite Access, With The Primary Bedroom Featuring An Oversized Closet With Built-In Shelving And A Luxurious 5-Piece Spa-Style Ensuite, Plus Dimmable Pot Lights In All Rooms. Exquisite Hand-Scraped And Wire-Brushed Engineered Hardwood Flooring Flows Throughout The Main And 2nd Floors, While The Finished Basement Includes A Backyard Walk-Out And A Rough-In Bathroom For Future Expansion. Ideally Located Just Off Main Street, This Home Offers A Peaceful Retreat Within Walking Distance To Stouffville GO Train, Shopping, Dining, And Professional Services. Nearby Amenities Include The Stouffville Arena, Stouffville Memorial Park, Baseball Diamonds, A Tobogganing Hill, And The Stouffville Conservation Area, Perfect For Nature Lovers And Active Families. Don't Miss This Perfect Blend Of Luxury, Comfort, And Convenience; Schedule Your Viewing Today! (id:60626)
Smart Sold Realty
3520 Johnson Avenue
Richmond, British Columbia
Welcome to 3520 Johnson Avenue in Terra Nova, one of Richmond´s most sought-after neighborhoods. This well-maintained home offers 2,263 sq. ft. of comfortable living space. The open-concept kitchen flows into the family room, while the high-ceiling living room adds a touch of elegance. Enjoy the sunny backyard and the convenience of a double garage. Nestled in Terra Nova, a prestigious waterfront community, this home is steps from West Dyke Trail, Terra Nova Park, and Quilchena Golf Course. Shopping, dining, and daily essentials are nearby at Terra Nova Village. School catchment: Spul´u´Kwuks Elementary and J.N. Burnett Secondary. (id:60626)
RE/MAX Real Estate Services
1289 Gower Point Road
Gibsons, British Columbia
Located in the heart of Gibsons on BC´s scenic Sunshine Coast, 1289 Gower Point Road sits in a quiet, established waterfront neighborhood known for its natural beauty and relaxed, small-town character. The area offers a peaceful, coastal lifestyle just minutes from essential amenities. Residents enjoy easy access to local beaches, forested walking trails, marinas, and artisan shops, while still being close to schools, grocery stores, and healthcare services. Fenced yard. Public transit is conveniently located within a short walk from the property, providing easy connections to the rest of Gibsons and ferry access to Vancouver. The neighborhood is characterized by low-density housing and a strong sense of community, making it especially appealing to families, retirees, and professionals. (id:60626)
RE/MAX Lifestyles Realty
29 Limerick Street
Richmond Hill, Ontario
A rare blend of luxury, design, and natural beauty awaits at this custom-built Acorn home, located in the prestigious Limerick Point community of Oak Ridges Lake Wilcox. Originally purchased from the builder in 2023 (Tarion Home Warranty), this elegant 4-bedroom, 5-bathroom residence offers 4,724 square feet of refined living space over three levels on a quiet cul-de-sac backing onto protected ravine and lake views. Thoughtfully designed with premium finishes and over $270K in upgrades, the home features soaring 10-foot ceilings on the main level, oversized floor-to-ceiling windows, 7-inch oak hardwood floors, solid wood doors, and exquisite custom millwork throughout the kitchen and closets. The open-concept great room, with a striking gas fireplace, flows seamlessly into a chef's dream kitchen, outfitted with Wolf & Sub-Zero appliances, quartz countertops, a warming drawer, and floor-to-ceiling custom cabinetry. A large island and walkout to the landscaped backyard make this space ideal for entertaining. Upstairs, enjoy 9-ft ceilings and four spacious bedrooms, including a luxurious primary suite with a fireplace, a spa-inspired 5-piece ensuite with heated floors, a soaker tub, an oversized shower, and custom his-and-hers walk-in closets. A well-appointed laundry room offers added convenience. The bright lower level features wide above-grade windows, a 4-piece bath, Berber flooring, a cold cellar, and ample storage. A 3-car tandem garage and parking for four additional vehicles provide functional luxury for modern families. Surrounded by forest and trails, yet minutes from Lake Wilcox, schools, and amenities, this home offers peace, privacy, and unmatched quality. (id:60626)
Chestnut Park Real Estate Limited
102 Millpond Road
Niagara-On-The-Lake, Ontario
Welcome to 102 Millpond Rd, a stunning custom built home offering over 4,300 sq ft of luxurious living in the heart of prestigious St. Davids. The striking exterior blends stone, sleek glass, hardie board, stucco & a concrete driveway with exposed aggregate - all creating a clean, upscale authentic with lasting durability. Step inside to discover a modern open-tread staircase, 10-ft ceilings, wide-plank engineered hardwood flooring & European style tilt-and-turn windows. The designer kitchen is the showpiece with premium built-in appliances, a 10-ft quartz waterfall island, seamless slab backsplash, & a walk-in pantry with built-in cabinetry. An oversized sliding door opens to a large covered composite deck with spectacular vineyard views, a lower patio, in-ground irrigation & a fully fenced, professionally landscaped yard - perfect for entertaining or serene relaxation. Main floor highlights include a bright dining & living area with a chic, minimalist gas fireplace, private office enclosed by a floor-to-ceiling glass wall, a laundry room with integrated storage & convenient access to the double car garage. Upstairs, the primary suite offers a spa-like retreat with a soaker tub, oversized walk-in rainfall shower, dual vanity & a walk-through closet complete with custom shelving. Three additional bedrooms each feature their own ensuite access, providing comfort and privacy for family or guests. The fully finished basement boasts a sprawling rec room with show stopping 100-inch electric fireplace with a granite stucco surround, luxury vinyl flooring, a 5th bedroom & a stylish full bathroom. Ideally located just minutes from local coffee shops, award-winning wineries, top-rated golf courses & the charm of Old Town Niagara-on-the-Lake. (id:60626)
Right At Home Realty
88 Glentworth Road
Toronto, Ontario
Your search ends here. This magnificent, with Guest-Suite on the main floor, and in-Law basement, fully rebuilt custom home shines like a diamond in one of the most prestigious, family-friendly communities. Thoughtfully redesigned and expanded, it retains only the original foundation while offering the comfort, efficiency, and style of a brand-new custom-built 2-storey home with approximately 3,500 sq ft of luxurious living space. Upgraded to the highest standards, this home features all-new plumbing, 200-amp electrical (ESA certified), HVAC and ductwork, enhanced insulation, drywall, subflooring, hardwood stairs, windows, doors, roofing, deck, and more. The reinforced foundation is wrapped in extra insulation for year-round comfort and energy efficiency. Inside, soaring 9-foot ceilings on both the main and second floors create an open, airy feel. The upper level boasts four spacious bedrooms and two full baths, including a private, luxurious primary suite. On the main floor, enjoy a beautifully appointed guest suite with a full ensuite ideal for in-laws, guests, or home office plus a stylish powder room. The custom-designed kitchen is a showstopper, with Quartz countertops, Jenn-Air stainless steel appliances, and built-in oven and microwave. Expansive windows flood the home with natural light. A second-floor laundry room and central vacuum system add convenience. The fully finished, retrofitted in-law basement offers a separate entrance, two bedrooms, two full bathrooms, and abundant natural light perfect for extended family or rental income. Two furnaces and two A/C units provide zoned climate control. The upgraded " main water line ensures excellent pressure. Ideally located near top-rated English and French Immersion schools, parks, transit, and amenities this is a rare opportunity to own a move-in ready luxury home in a highly coveted neighborhood. (id:60626)
Right At Home Realty
3424 Gaspe Place
North Vancouver, British Columbia
Attention investors & developers! This Adobe-style rancher is a rare opportunity in the highly sought-after Northlands neighbourhood. Backing onto the prestigious Northlands Golf Course, the property sits on a rezoned lot approved for multi-family development-perfect for building or holding. The private backyard oasis with a pool adds even more value. Whether you´re looking to renovate, develop, or invest, this is an unmatched opportunity in a prime location. Don´t miss your chance to secure this property at a massive discount. (id:60626)
Royal LePage Sussex
6530 Angus Drive
Vancouver, British Columbia
$371K BELOW BC ASSMT!! Stunning half side by side duplex, sitting in the Vancouver's prestigious S Granville neighbourhood. This 5 bed 5 bath modern home offers exceptional design and functionality, engineered hardwood floors, gas-fired radiant in-floor heating. Open-concept kitchen is equipped with S/S appliances, a gas stovetop, and quartz countertops, perfect for both everyday living and entertaining. Craftsmanship residence features HRV, security cameras & built in vacuum. Covered BBQ porch, stone exterior, and private back yard brick paved patio. Walk to Magee Secondary, Maple Grove Elementary, community centre, library, shops & restaurants.10 min to YVR,UBC & Langara.BONUS:legal 1 bed suite w/separate entrance,EV charge & 145 sqft crawl space for storage.OH SAT/SUN Nov 15/16 @2-4pm. (id:60626)
Nu Stream Realty Inc.
1665 Asgard Drive
Mississauga, Ontario
Welcome Home, Current Owner For 30+ Years. This Stunning Large Custom Built Home Is A Perfect Blend Of Elegance And Comfort, Offering Luxurious Living In A Serene Setting. This Large Private Cul-de-Sac Home Is Situated On A Large Irregular Pie Shaped Lot. With An Absolute Backyard Oasis, Fabulous Large Bonus Side Yard For Children To Play. Enjoy This Totally Upgraded 2 Storey Custom Home With Over 4,800SQ Feet Of Luxury Living. This Home On Second Floor Features, 4 Large Bedrooms, An Oversized Primary Bedroom With His and Hers Closets, A Very Large 6 Pc Ensuite, Hardwood Floors, 2 Baths. A Main Floor Home Office, Extra Large Formal Dining Room, Beautifully Updated Gourmet Eat In Kitchen, With Wolf Gas Stove And Built In Microwave, Wine/Bar Fridge, Granite Counter Tops. A Walk Out To A Backyard 10x15 Entertaining Cabana. Family Room Fireplace. Main Floor Laundry Which Also Provides Access To Garage. A Large Finished Basement Apartment, With Separate Enclosed Entrance, Consisting Of Two Bedrooms, A Modern Kitchen, Stainless Steel Appliances, Quartz Counter Top. A Second Laundry Room Providing The Possibility Of Rental Income From Basement Or Extended Family Living. Professionally Landscaped Grounds With Irrigation System. A Two Car Garage With Large Private Driveway Offering Parking For A Total Of 8 Vehicles. (id:60626)
Right At Home Realty
104 Whitefish Pl Se
Nanaimo, British Columbia
Charming dream home on prestigious Whitefish pl-with luxurious 9 bedrooms, 7-bathrooms , boasting breathtaking unobstructing Georgia strait and snowcapped mountain views from all three stories is very stunning. Step into a grand foyer that opens to a spacious entry and hardwood floor in the main living area and all bedrooms , stunning modern chefs kitchen with quartz countertops with stainless steel appliances and grand coffered ceilings in the master and great room with elegant electric fireplace .From your deck of the main living room, take in frequent orca sightings, passing cruise ships, naval exercises, and sun set views-all from the comfort of your home of living area. on main floor master ensuite is luxurious spa like bathroom with free standing tub,separate rain shower and dual vanities . legal 2 bedroom suite , with separate entrance, hydro meter, AC unit and HWT.Contact us now learn more and book your appointment. 2-5-10 year home warranty. (id:60626)
Sutton Group-West Coast Realty (Nan)
6342 150a Street
Surrey, British Columbia
Welcome to Sullivan Heights! This luxury 3 storey home on a 3700 sqft lot with 6 beds and 6 baths plus Theatre room. This home offers modern architecture featuring a grand foyer, a master's kitchen with a spice kitchen, and a powder room. The upper floor offers 4 spacious bedrooms, with 3 ensuite bathrooms. The lower level features a theatre room with 2 pcs bath, and 2 bedroom legal suite with separate entry, which is good mortgage helper. Having a nice patio on backside is perfect for enjoying summer BBQs. Great location both elementary and secondary schools within walking distance, close to shopping, transit, and Gurudwara sahib. Call today to book your private showing. MUST SEE!! (id:60626)
Century 21 Aaa Realty Inc.
Th2 2323 Fir Street
Vancouver, British Columbia
More than a townhome,this luxury presale concrete TH offers Italia motorized cabinetry, Gaggenau appliances and touch-open wine fridge. The primary bedroom boasts ample closets and a spa-inspired ensuite with a rain shower, hand wand and body jets. Includes 2 car private garage with EV ready stalls. Steps from the Arbutus Greenway, 4min to the Broadway subway and a short stroll to Granville Island. Built by award winning Solterra - Italia blends modern high-rise amenities with boutique living. Option to combine with neighbouring unit for a custom 3-4 bedroom home. presentation centre 880 Seymour street open 12-5 sat-weds (id:60626)
Oakwyn Realty Ltd.
648-654 Francis Road
Burlington, Ontario
An Incredible Opportunity Extremely Well Maintained Four (4) Plex Connected Townhouse Property Backing Onto Bike/Walking Trail Located in Aldershot, North Shore Rd Neighbourhood. Same Owner for Over 30 Years. Each Unit Has 3 Bedrooms, 1.5 Bathrooms, Own Yard and Full Basement, Kitchen/Dining and Living Room, Quad unit with Identical Floor Plans. Property Tenanted with Month-to-Month Tenancy. Property Has Been Well Cared for and Updated Over the Years. Newer Roof, Windows, Furnaces, Central Air Conditioners, Updated Kitchen and Baths. Parking for 8 Cars At The Back Of The Building. All Four (4) Units Might Not Be Available For Viewings. Use Virtual Tour, Pictures and Unit Floor Plans As Much As Possible. Tenants Pay For Own Gas And Hydro, All Separate Meters. Excellent Tenants Pay the Rent On Time. Fantastic Location, Close To All Major Routes (QEW/403/407 And GO Station), Within Walking Distance to Downtown Burlington, Lakefront, Beach, Hospital, Quiet And Surrounded By Greenspace. (id:60626)
RE/MAX Real Estate Centre Inc.
648-654 Francis Road
Burlington, Ontario
An Incredible Opportunity Extremely Well Maintained Four (4) Plex Connected Townhouse Property Backing Onto Bike/Walking Trail Located in Aldershot, North Shore Rd Neighbourhood. Same Owner for Over 30 Years. Each Unit Has 3 Bedrooms, 1.5 Bathrooms, Own Yard and Full Basement, Kitchen/Dining and Living Room, Quad unit with Identical Floor Plans. Property Tenanted with Month-to-Month Tenancy. Property Has Been Well Cared for and Updated Over the Years. Newer Roof, Windows, Furnaces, Central Air Conditioners, Updated Kitchen and Baths. Parking for 8 Cars At The Back Of The Building. All Four (4) Might Not Be Available For Viewings. Use Virtual Tour, Pictures and Unit Floor Plans As Much As Possible. Tenants Pay For Own Gas And Hydro, All Separate Meters. Excellent Tenants - Pay the Rent On Time. Fantastic Location, Close To All Major Routes (QEW/403/407 And GO Station), Within Walking Distance to Downtown Burlington, Lakefront, Beach, Hospital, Quiet And Surrounded By Greenspace. (id:60626)
RE/MAX Real Estate Centre Inc.
11022 241a Street
Maple Ridge, British Columbia
Cedar Crest luxury brand-new, stunning residence boasts 6 bedrooms + 6 baths, legal suite, & triple garage. This home spans over 4406 sq. ft. of meticulously designed space. The open-concept living area showcases large windows that flood the space with natural light, & a cozy fireplace for those chilly evenings. The gourmet kitchen is a chef's dream, quartz countertops, & a spacious island for meal prep & entertaining. Upstairs, the primary bedroom is an oasis of relaxation with a walk-in closet and a luxurious ensuite bath with dual sinks, private shower, & a deep soaker tub. Three additional bedrooms and multiple bathrooms provide ample space for family & guests. Appliances + blinds included. Great location that offers parks, schools, no through street, and shopping nearby. (id:60626)
RE/MAX Lifestyles Realty
14930 62a Avenue
Surrey, British Columbia
SULLIVAN STATION location.... This charming craftsman-style residence boasts over 3,600sqft of living space on 3 well appointed levels. The main level features a formal living room, dining room, entertainment kitchen with large island, breakfast nook, wok kitchen, media room, family... BONUS: guest bedroom with ensuite. The basement is fully finished with a games (media) room plus a bright separate two bedroom legal suite with it's own entry! Great covered deck perfect for BBQs! Built by a local builder, balance of remaining 2-5-10 warranty. The BEST RESIDENCE in a highly desirable neighborhood, Call now to book your private viewing. (id:60626)
Century 21 Aaa Realty Inc.
648-654 Francis Road Sw
Burlington, Ontario
An Incredible Opportunity Extremely Well Maintained Four (4) Plex Connected Townhouse Property Backing Onto Bike/Walking Trail Located in Aldershot, North Shore Rd Neighbourhood. Same Owner for Over 30 Years. Each Unit Has 3 Bedrooms, 1.5 Bathrooms, Own Yard and Full Basement, Kitchen/Dining and Living Room, Quad unit with Identical Floor Plans. Property Tenanted with Month-to-Month Tenancy. Property Has Been Well Cared for and Updated Over the Years. Newer Roof, Windows, Furnaces, Central Air Conditioners, Updated Kitchen and Baths. Parking for 8 Cars At The Back Of The Building. Only 1-2 Units Available For Viewings. Use Virtual Tour, Pictures and Unit Floor Plans As Much As Possible. All Units Will Be Available For Viewing As Part Of a Successful Offer. Tenants Pay For Own Gas And Hydro, All Separate Meters. Excellent Tenants - Pay the Rent On Time. Fantastic Location, Close To All Major Routes (QEW/403/407 And GO Station), Within Walking Distance to Downtown Burlington, Lakefront, Beach, Hospital, Quiet And Surrounded By Greenspace. Book your showing today!! (id:60626)
RE/MAX Real Estate Centre Inc.

