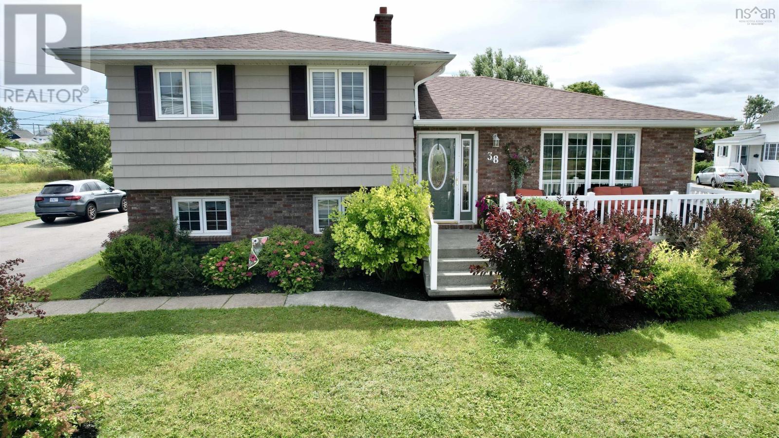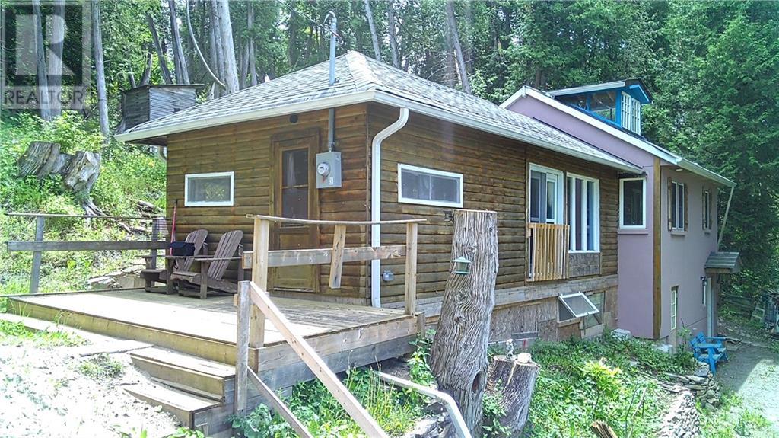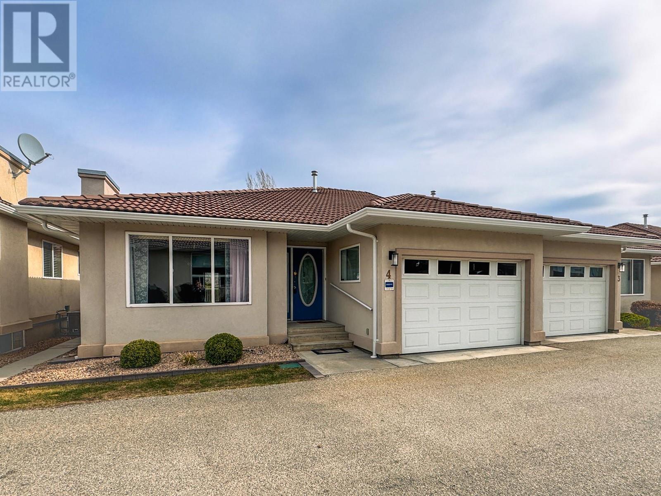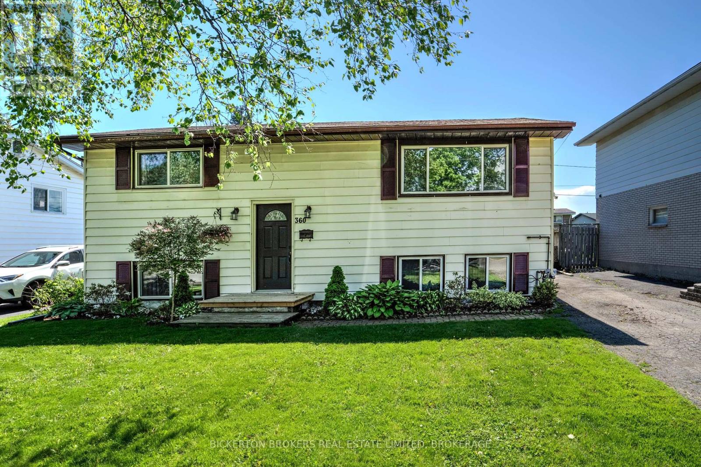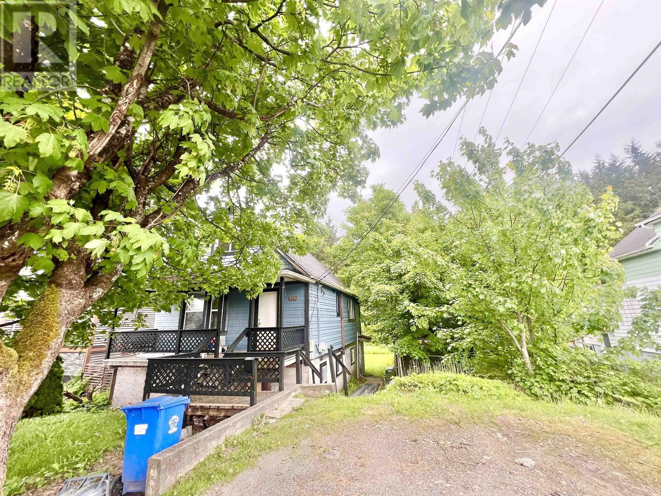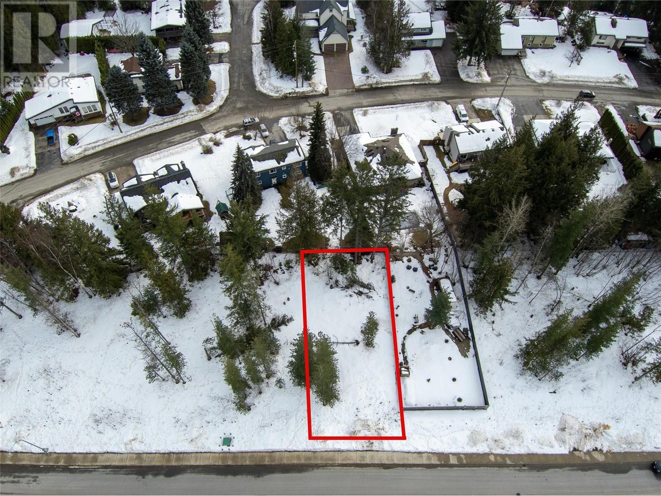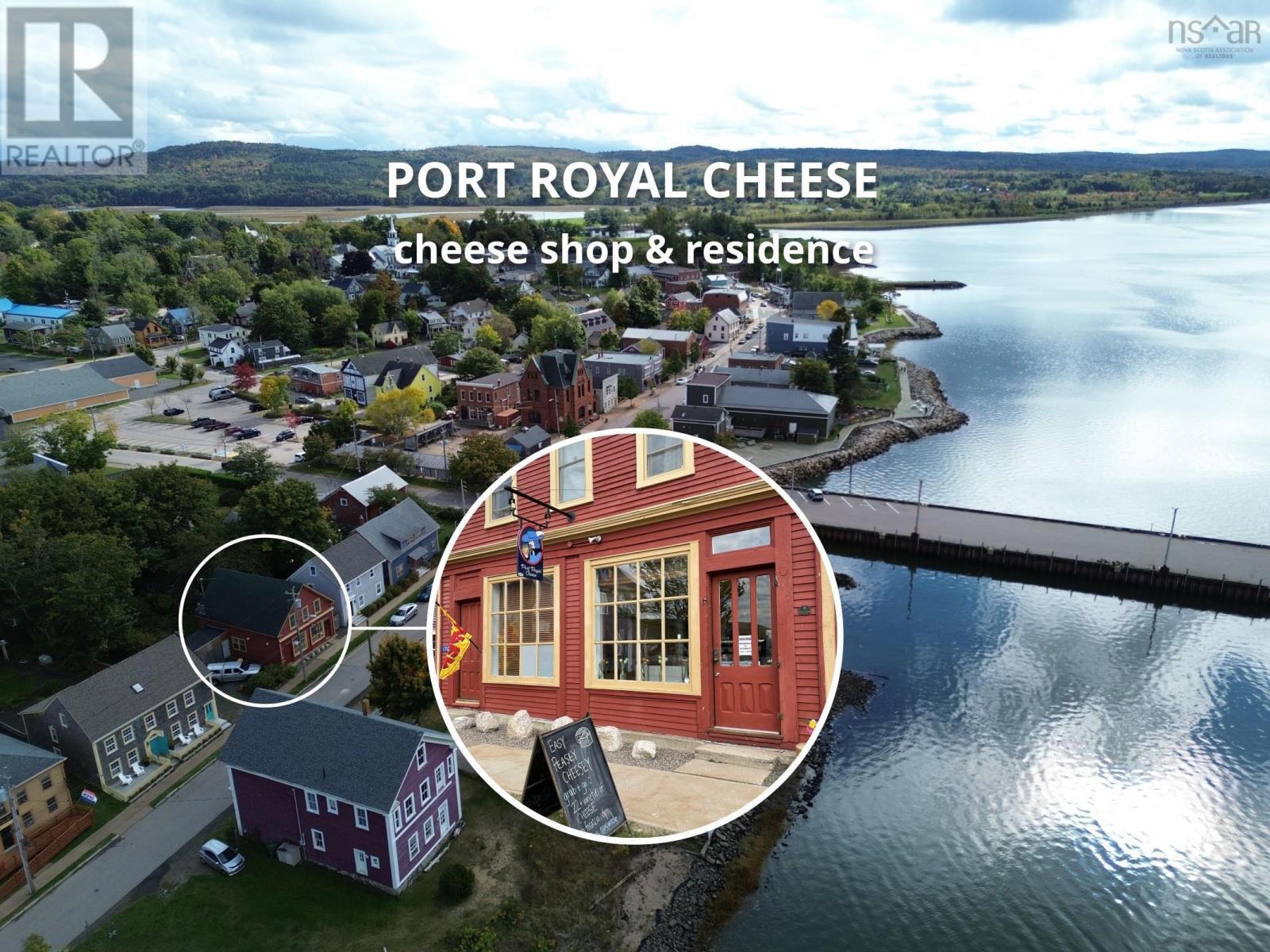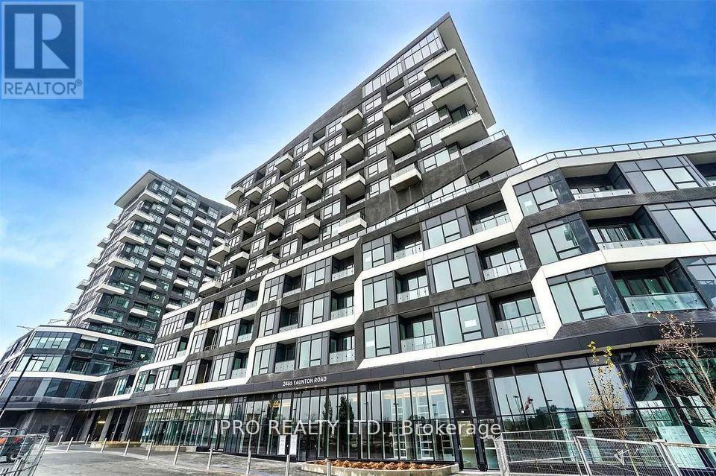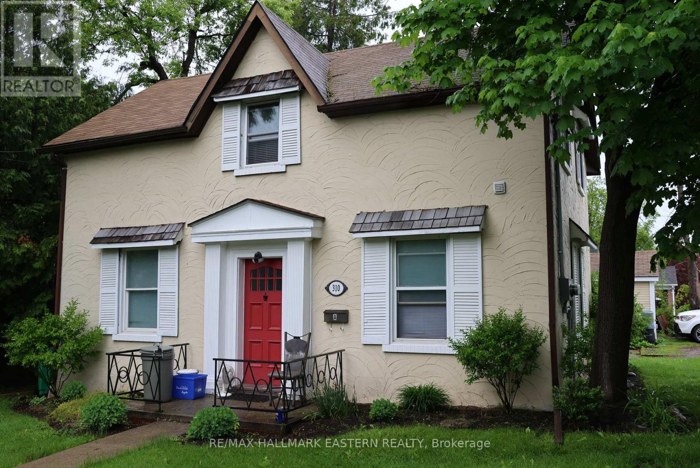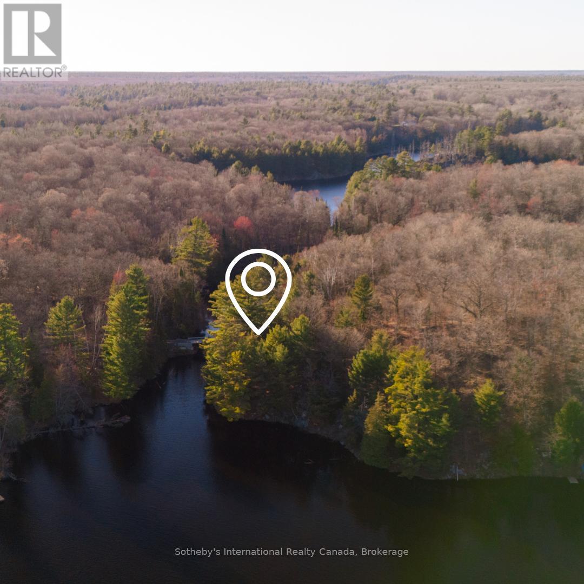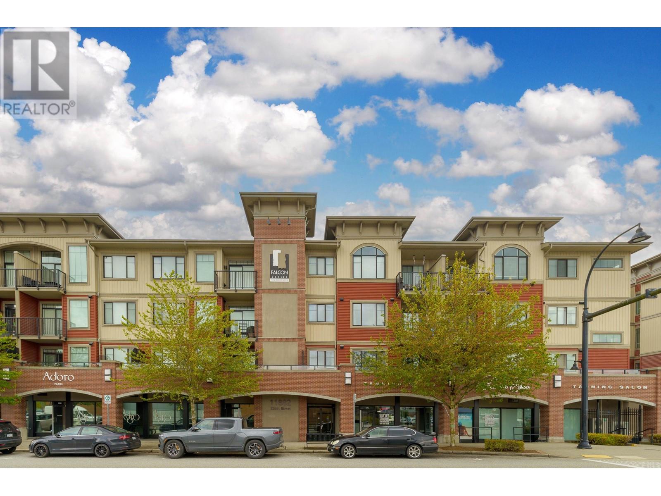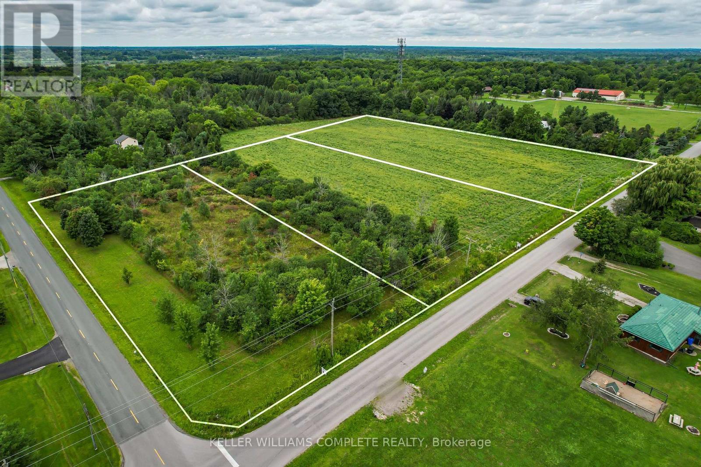38 Water Street
Glace Bay, Nova Scotia
Charming 4-Level Split with Endless Possibilities | Move-In Ready! Skip the stress of a new buildthis well-maintained, one-owner home offers excellent value at approx. $200/sq ft and is available for quick closing. Featuring 5 bedrooms, 2.5 baths, a detached heated garage (24x28), and a flexible floor plan, this home is ideal for multigenerational living, a rental conversion, or a home-based business. Recent updates include 2024 roofing shingles and a stunning remodeled bathroom with in-floor heating, soaker tub, and double shower. Dual heat pumps keep you comfortable year-round, and the spacious kitchen/dining area opens to a sunny concrete patioperfect for entertaining. Potential abounds on the lower levels with 2 bedrooms, den, full bath, and laundry, while the former salon space makes a great office or could be converted into a secondary kitchen. Outside, enjoy low-maintenance landscaping and a double-access driveway from Water Street and Wilcox Lane. Unpack and start livingthis home is ready for you. (id:60626)
RE/MAX Park Place Inc.
60 Owen Sound Street
Southgate, Ontario
Looking to Downsize, still want to be outside? This house is for you in Beautiful Dundalk, Compact living on a Large Lot in Cozy 2 Bedroom Bungalow, Main Floor Living. Convenient to down town. Walking distance to Shopping, Parks, Library and Schools. New Roof May 2025, New flooring and freshly Painted, ready to move in. Eat in Kitchen with side door to back yard. 4 pc bath , Hot water tank is owned, new in 2024. . Garden shed with New roof, Mature trees plenty of room for outside play/living. Potential to expand the house, Natural gas fireplace heating, electric heater on wall in kitchen, Crawl Space under Kitchen area, Window Air Conditioner, Tile Hearth around fireplace. Rent no more, this is perfect for single, couple first time home buyers, Get in the market with this affordable, great 2 bedroom home. (id:60626)
Mccarthy Realty
60 Elder Street
Kawartha Lakes, Ontario
Located between BOBCAYGEON & Lindsay overlooking Kennedy Bay on Sturgeon Lake offering terrific opportunity to enjoy year round fun at an affordable price. This home has had recent updates to the electrical and plumbing. Newer drilled well and holding tank. Walking distance to a public boat launch and the Sturgeon Lake Marina. (id:60626)
Royal LePage Your Community Realty
46 Algonquin Lane
Ashfield-Colborne-Wawanosh, Ontario
A gardeners paradise!! Stunning perennial gardens line the front of this 2009 Hart Home, now being offered for sale in the lakefront adult community, Meneset on the Lake. This open concept floor plan, 2 bedroom, 2 bathroom home features a three season sunroom with a fabulous view facing out onto green space. The primary bedroom with walk in closet and 3 piece ensuite has had a brand new gorgeous shower with glass shower doors accented with brushed stainless hardware. The second bedroom is currently used as a sewing/craft room however it provides ample room for guests footsteps outside the main 4 piece master bathroom. Vaulted ceilings soar throughout the gorgeous kitchen with island, dining and living room. The statement natural gas fireplace with the rustic mantle sits in the centre of the living room for your enjoyment while cooking in the spacious kitchen or eating in the gorgeous dining area. This carpet free home has been painted throughout, new quartz counter tops in the bathrooms, has all new services, paved laneway, storage shed and a fully landscaped back yard oasis. You will fall in love with the floor plan and view this home has to offer. Meneset on the Lake is a 55+ lifestyle community with an active clubhouse, drive down immaculate beach, paved streets, garden plots and outdoor storage. When lifestyle and simplicity are your goals, consider this lovely unique home. (id:60626)
Royal LePage Heartland Realty
2 Royal Ann Court Unit# 4
Osoyoos, British Columbia
Spacious level entry retirement home located at CEDAR CREST 55+ Complex. . Bright & spacious home features a large master bedroom with walk in closet and a 3 piece ensuite. The large family room has a gas fireplace. The basement has one bedrooms and the rest is unfinished with own entrance. Features include: appliances - central air conditioning - 13 x 5 deck for your BBQ - single garage plus one open parking space. Well maintained and easy to show. Low strata fees. Complex consists of 7 units. Quick possession. (id:60626)
Royal LePage Desert Oasis Rlty
4600 50 Street Ne
Salmon Arm, British Columbia
Charming 1-Bedroom Home with Office on a Spacious 0.24-Acre Lot – 4600 50 Street NE, Salmon Arm Discover this cozy and well-maintained home, perfectly situated on a 0.24-acre lot with plenty of space surrounding the house. Located on the frontage road, this property offers both privacy and easy access to nearby amenities. Inside, you'll find a bright kitchen, a dedicated storage room, and a laundry room for added convenience. The home features one comfortable bedroom, a full bathroom, and a versatile office that can easily be used as a second bedroom. To keep the utility room away, the hot water tank and furnace are in the crawl space with some head space and offers some extra storage. Whether you're a first-time homebuyer, looking to downsize, or seeking an investment opportunity, this property is full of potential. Enjoy the tranquility of a spacious lot while still being close to everything Salmon Arm has to offer. Don’t miss out—schedule you viewing today! (id:60626)
Coldwell Banker Executives Realty
202 - 253 Albert Street
Waterloo, Ontario
Welcome to Ivy Towns, Suite 202 at 253 Albert Street, Waterloo. A modern urban retreat nestled in the heart of the University District. This 1-bedroom plus den unit, with the den thoughtfully enclosed featuring a door and interior window, offers the versatility of a second bedroom, making it ideal for students, professionals, or investors. This 761 sq ft open-concept layout has sleek laminate flooring and soaring 10ft. ceilings, accentuated by exposed silver ductwork that adds an industrial-chic flair. The kitchen has extended cabinetry, granite countertops and stainless steel appliances, perfect for both everyday living and entertaining. The unit features a full 3-piece bathroom and a convenient powder room, catering to both residents and guests. An in-unit storage locker provides ample space for your belongings, while the stacked washer and dryer add to the convenience. Location is paramount, and this condo delivers. Just a short walk to Wilfrid Laurier University and the University of Waterloo, it's also close to the Laurier Waterloo Park Station, offering excellent transit options. Nearby, you'll find shopping centres like University Shops Plaza and University Square, as well as parks, restaurants, and cafes, ensuring all your needs are met within minutes. Whether you're seeking a vibrant urban lifestyle or a strategic investment opportunity, this unit at Ivy Towns is a compelling choice. Fully furnished unit. (id:60626)
RE/MAX Millennium Real Estate
360 First Avenue
Brockville, Ontario
Welcome to 360 First Avenue. A well-maintained raised bungalow, located on the north side of Brockville on a quiet street close to schools, parks and shopping. Just 5 minutes away from downtown Brockville where you can enjoy many unique shops, restaurants or simply enjoy the beauty of the nearby waterfront. Conveniently located close to the 401 making it easily accessible for commuting to other areas. This home offers 2+2 bedrooms and 2 full bathrooms making it perfect for a growing family, with provision to add an in-law suite or rental unit for some extra income to offset your mortgage. Step inside to find a bright and welcoming interior. Hardwood and ceramic floors run throughout the home. Enjoy the open concept living, kitchen and dining areas, making this a perfect space for your everyday living. A walkout patio door leads you to a charming rear deck where you can enjoy your morning coffee or entertain your guests with an evening BBQ. The deck overlooks a fenced backyard making it a perfect area for children to play or an enclosed area for your pets to roam freely. The main floor features two spacious bedrooms and a four-piece bath. The kitchen includes crisp, clean white cupboards and stainless steel appliances. The lower level has two large bedrooms, a four-piece bath and a family room with a separate outside entrance. This home is a pleasure to show. Schedule your private showing today and make 360 First Avenue your new home. (id:60626)
Bickerton Brokers Real Estate Limited
524-526 E 8th Avenue
Prince Rupert, British Columbia
* PREC - Personal Real Estate Corporation. This double unit home on a 5000 square foot lot is vacant and ready. The main unit of the home features a 2 level 2-3 bedroom unit with all new flooring kitchen and bathroom. The basement unit is an open concept 2 bedroom unit with separate entrance. There is potential in the large lot and the revenue stream capabilities are immense in the busy rental market. (id:60626)
RE/MAX Coast Mountains (Pr)
199 Cliff View Drive
Enderby, British Columbia
This character home built in 1913 has a beautiful front-gabled roof, a craftsman style common in early 20th-century homes and can be seen on neighboring homes (next door and across the road). In fact, these neighboring homes could offer inspiration on how this one could once again reflect charm and character, including expanding the living space in the attic. There's approximately 1,540 sq.ft. on two levels and the home welcomes you with a deep covered front porch, perfect for enjoying the mountain views and peaceful neighborhood setting. A standout feature of this home is the potential for added value—the level backyard offers space for a garage or workshop and the R3 supports a carriage house (subject to City approvals). Whether you're looking for a place to call home or a project with upside, this property presents a solid opportunity in a central Enderby location near schools, parks, and amenities. A true slice of local history, ready for its next chapter. (id:60626)
RE/MAX Vernon
1037 Williams Gate Lane
Revelstoke, British Columbia
Located on a quiet street in Arrow Heights, Lot 5 of the Williams Gate development offers stunning mountain views and plenty of sunshine. This 0.13-acre lot features a flat building site, perfect for a single-family home. Serviced with city water and sewer, the development costs for a single-family home have already been covered by the developer—plus, there’s no GST. Enjoy walking access to numerous trails, Arrow Heights Elementary School, and the shops and services at Mackenzie Plaza, all while being just a short drive from the legendary Revelstoke Mountain Resort and the highly anticipated Cabot Revelstoke golf course. Don't miss this incredible opportunity to design and build your dream home in the heart of Revelstoke! Create a custom sanctuary that perfectly suits your lifestyle and brings your mountain living dreams to life. (id:60626)
RE/MAX Revelstoke Realty
164 Kenomee Heights Lane
Upper Economy, Nova Scotia
New price reflects allowance for buyers to personalize with cosmetic upgrades -make this home truly your own!. The views are amazing and the atmosphere is incredible in this bright log home in Upper Economy at the end of a private lane. This warm and well maintained home is within walking distance to the beach, where you can swim, and bass fishing is nearby. It is ideally located an easy drive from Ski Wentworth, Bass River ( General Store, pharmacy, medical clinic and post office), Masstown Market (gas, produce, groceries, restaurants etc), and the Fundy Geological Museum. This wonderful property is a great place to call home, whether it is a year round dwelling or a deluxe seasonal property. Either way, you will enjoy tranquility, silence and the fresh sea breeze. There are two sunrooms and a variety of decks from which to enjoy the views, including one off of the primary bedroom which has a spacious ensuite. The main floor is open concept which is perfect for entertaining or enjoying family time, with a bright custom kitchen with pantry . Internet is no problem, as both sellers currently work from home with no issues. You can get a taste of homesteading as well, with a chicken coop, greenhouse, fruit trees, and berries. If it is time for a lifestyle change and a move to the tranquility and privacy of the country, this Kenomee log home on 2.6 acres is a solid choice. (id:60626)
Royal LePage Truro Real Estate
40 Brady Drive
Groves Point, Nova Scotia
Welcome to 40 Brady Drive, a charming bungalow style home nestled on nearly 8 acres of land, offering a perfect blend of privacy, space, and convenience. Set back from the road and surrounded by mature trees, this 3-bedroom, 2-bath home is ideal for those seeking a peaceful lifestyle while remaining close to everyday amenities. The large, landscaped yard provides plenty of space for outdoor living, while the additional wooded acreage offers potential for clearing, trails, or recreational use. Inside, youll find a spacious and bright eat-in kitchen with plenty of counter and cabinet space, perfect for daily living and entertaining. Patio doors off the kitchen lead to a covered deck with views of the Bras dOr Lakes. The home features slate and hardwood flooring and a well-designed layout that offers both functionality and comfort. Additional highlights include: -Partially finished basement with potential for additional living space, storage, or a workshop. -Jet tub in one of the full bathrooms -Attached garage -Storage Shed -Concrete slab with cabana -Fireplace in living room -Laundry room on main floor -Central vacuum system This home is just 2-3 minutes from gas stations, restaurants, and beautiful Groves Point Beach, and only 10 minutes to North Sydney, where youll find grocery stores, shopping, hospital, and more. (id:60626)
RE/MAX Park Place Inc.
170 St George Street
Annapolis Royal, Nova Scotia
ATTENTION CHEESEMONGERS - here is your shot to take over an established and beloved cheese shop in historic Annapolis Royal. "Port Royal Cheese" is the only brick & mortar cheese shop in the area and, as we all know, folks gotta have their cheese! With only 250 'dairy producing licenses' in Canada and just a handful of those in Nova Scotia this is a great opportunity for a budding entrepreneur. The business, goodwill and all the specialized equipment you need to get started is **available for purchase over and above the asking price**. A two bedroom (+ den) apartment with excellent layout and water views is conveniently located upstairs. Rent both or live upstairs while operating your new business! The building has undergone extensive upgrades to accommodate the shop and bring it up to code, including electrical (400 amps), plumbing and fireproofing. The shop is ideally located with lots of foot traffic. The popular Farmers & Traders Market at the town square is mere footsteps away and a playground across the street ensures the water view remains protected. Large windows bring in ample light to showcase the display area and entice passersby to come inside. If desired, commercial grade, quality made, and expensive cheese-making equipment is all here, including two milk tanks, a large cheese vat, and a walk-in fridge. Other equipment includes commercial fridges, stand-up freezer, refrigerated display cabinet, and more. Beautiful outbuildings for storage or a personal studio. Thriving Annapolis Royal has a lot to offer and hopefully it will include YOUR new business! (id:60626)
RE/MAX Banner Real Estate
430 - 2485 Taunton Road E
Oakville, Ontario
**Stunning Uptown Core Condo - Resort - Style Living & Modern Luxury!** Discover the perfect blnd of comfort and sophistication in this fabulous one bedroom condo, offering around 500 sq ft of bright, spacious living with extra high ceilings, light colored finishes and abundant natural light. Move- in ready, this suite is designed for effortless contemporary living. Step out from the living room onto your balcony and take in the serene views of the gorgeous private urban oasis. The sleek kitchen boasts quartz countertops, stainless steel appliances and modern styling, making it a dream for home chefs. This unit includes a convenient locker and underground parking, adding to the ease of the city living. **Resort- Style Amenities:** Enjoy access to an incredible lineup of premium amenities, including: Seasonal outdoor swimming pool, State of the art gym & yoga studio, Saunas & pet wash room, Kids' playroom & party/ meeting room, Ping pong room, Theatre & wine tasting lounge, Recreation room for endless entertainment. **Prime Location:** Situated in the heart of Uptown Core everything you need is just steps away Walmart, superstore, LCBO and more. With a bus stop right at your door step, commuting is a breeze. Don't miss this opportunity to own a luxurious condo in one of the most sought-after neighbourhoods! Schedule your viewing today. (id:60626)
Ipro Realty Ltd.
407 Valois Drive
Mattawa, Ontario
Income producing property! 3-bedroom residence. 2 large separate entrance units. One unit has large upper deck above garage. Gas heat, central air. Partially finished basement with walk-out. Private backyard with parking. Walking distance to downtown. (id:60626)
Royal LePage Northern Life Realty
310 Edinburgh Street
Peterborough Central, Ontario
Gem of a legal duplex in the heart of the city. Quiet neighbourhood, redone 7 years ago, 1-1 bed upper, 2 bedroom lower. Both with washer and dryer. Extensively updated, electrical, plumbing, furnace, heats for $1400 a year. Tenant pay hydro. Garage with storage units at rear. Great live in situation, upstairs vacant downstairs on month to month. (id:60626)
RE/MAX Hallmark Eastern Realty
4612 50 Avenue
Taber, Alberta
Location, Location, Location! This gem combines comfort, space, and unbeatable convenience, all wrapped in a picture-perfect setting backing directly onto the golf course! With 4 bedrooms, 3 bathrooms, and a layout designed for both function and flair. Step inside to discover a bright, open-concept kitchen and dining area featuring maple cabinets, a large island, and French doors that lead out to a covered patio with a pergola — the perfect place to relax and enjoy peaceful golf course views. Just off the dining space, the sunken living room offers warmth and character with built-in shelving and a cozy electric fireplace. The main floor also hosts a stunning primary suite complete with a jetted tub, stand-up shower, walk-in closet, and private water closet. You’ll also find a second bedroom, a two-piece bathroom, main floor laundry, and a handy mudroom that leads to a concrete pad — ideal for a future hot tub, basketball net, or outdoor hangout space. Downstairs, the partially finished basement expands your living space with a large rec room, two additional bedrooms, a full three-piece bath, and plenty of storage.An attached single-car garage and a large parking pad that fits up to four vehicles offer all the room you need for family and guests. Best of all? You’re just steps away from everything! Enjoy walking distance to the golf course, hospital, Confederation Park, spray park, tennis courts, curling rink, hockey rink, swimming pool, baseball diamonds, skatepark, scenic walking paths, shopping, schools, and churches. This is more than a home — it’s a lifestyle. Don’t miss your chance to own a one-of-a-kind property in an unbeatable location!*New hot water tank just installed! (June 2025) As well as new furnace and air conditioning (July 2025). (id:60626)
Real Broker
17 Pauls Bay Road
Mcdougall, Ontario
Welcome to Harris Lake. Discover the perfect canvas for your dream retreat on the tranquil shores of Harris Lake in McDougall, Ontario. This exceptional 22-acre vacant lot offers the ultimate escape, blending serene natural beauty with coveted privacy. Set along a peaceful private road, this hidden oasis provides 151 feet of pristine south-facing waterfront where the sun lingers, and the water sparkles. Surrounded by a lush forest, the property ensures seclusion while offering direct access to the crystal-clear waters of Harris Lake. Whether you're swimming, fishing, boating, or simply unwinding by the shore, this stunning setting invites you to embrace the cottage lifestyle. Just minutes from Parry Sound, you'll enjoy the perfect balance of remote serenity and convenient access to shops, dining, and essential amenities. This is your chance to secure an extraordinary lakeside property and turn your vision into reality. (id:60626)
Sotheby's International Realty Canada
104 11882 226 Street
Maple Ridge, British Columbia
Bright and modern 1-bedroom condo in sought-after Brickwater Village! Nearly 600 square ft of open-concept living with soaring 11-ft ceilings and large windows that fill the space with natural light. Overlooking the quiet courtyard, this home features quality laminate flooring, a spacious layout, and contemporary finishes. Located in the heart of town with restaurants, shopping, transit, and recreation just steps away. Ideal for first-time buyers or investors seeking style, comfort, and convenience. (id:60626)
Royal LePage Elite West
9119 100 Street
Lac La Biche, Alberta
What AN Investment!!!!!!This property boasts three residential units all in one convenient location. On the top floor, you'll find a spacious unit with three bedrooms and two bathrooms, offering over 1,500 square feet of living space. The unit features large windows that fill the area with beautiful natural light. Enjoy outdoor living with a front veranda and a back deck, along with a fully fenced yard for added privacy. The lower level includes two one-bedroom suites, each with its own private entrance, providing additional living options. The property also includes a double garage for ample parking and storage. All are fully rented, so buy it as an investment property, or a multi family unit! $449,000.00 (id:60626)
RE/MAX La Biche Realty
108 15150 108 Avenue
Surrey, British Columbia
Unbeatable Guildford Location! Close to everything! Guildford Town Centre, Rec Centre, T&T, Superstore & great dining. Quick access to Hwy 1 and an easy walk to transit. Thoughtfully designed open layout leads to your private patio-ideal for morning coffee or pets. This OWNER-OCCUPIED home is well cared for and move-in ready-perfect for First-Time Buyers, Downsizers, or Investors. Rentals OK (30-day min). Includes 1 parking, 1 storage locker, plus in-suite laundry & storage. RIVERPOINTE is a solid complex with major updates: balconies, common areas, roof, gutters, windows & elevators. Onsite caretaker & proactive strata. A rare gem-don't miss it! (id:60626)
Keller Williams Ocean Realty Vancentral
Lot 2 Burleigh Road
Fort Erie, Ontario
Looking to create your own slice of paradise? Look no further than this fantastic lot in Ridgeway! This 2.46 acre cleared parcel is just waiting for you to build your dream home. The middle lot is nestled in a peaceful country setting, yet only a stone's throw away from the bustling restaurants and shops of down town Ridgeway, this location truly offers the best of both worlds. With gas and Municipal water access readily available at the road, the possibilities are endless. Don't miss out on this incredible opportunity - call today for more information and start turning your dream home into a reality (id:60626)
Keller Williams Complete Realty
36 Front Road
Bay Du Vin, New Brunswick
Welcome to your own slice of paradise at 36 Front Rd in Bay du Vin Beach, New Brunswick. This property truly stands out with its high-end finishes and unique design. From the moment you step inside, you'll be greeted by the impressive 10-foot coffered ceilings and the luxurious heated floors that run throughout most of the house. The kitchen is a chef's dream with granite countertops, hardwood birch cabinets, and ceramic floors. The flooring throughout most of the home is Atlantic Grad Cherry hardwood, adding a touch of elegance and warmth to the space. The primary bedroom features stunning walnut floors and an ensuite with a heated stone floor, providing a spa-like retreat right at home. This stunning property offers over 200 feet of private waterfront fully fortified with a 12 foot high breakwater. Experienced natures natural beauty of the coast as waves crash against the rocks during high tide, or take a peaceful stroll on the exposed Atlantic ocean floor when tides roll out a rare opportunity on a slice of rug at the shoreline with both power in tranquillity. (id:60626)
Exit Realty Specialists

