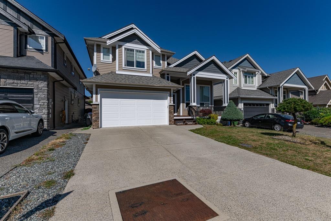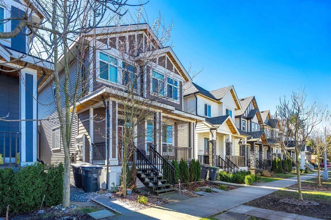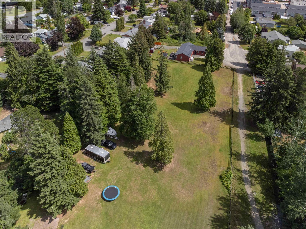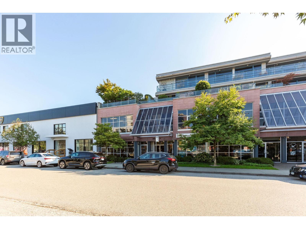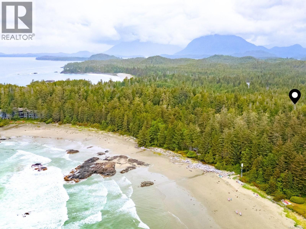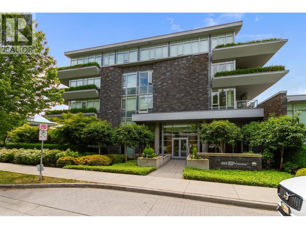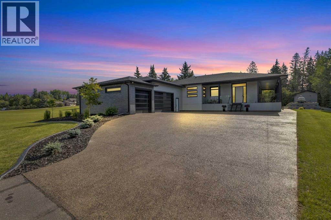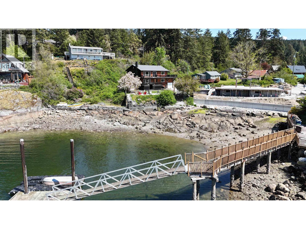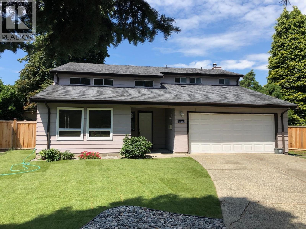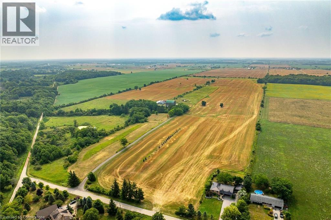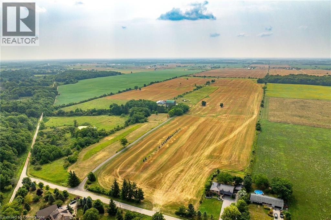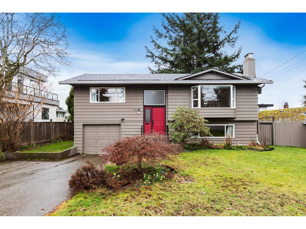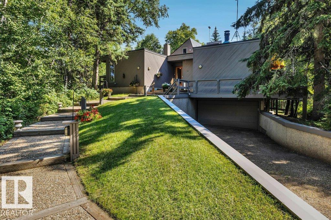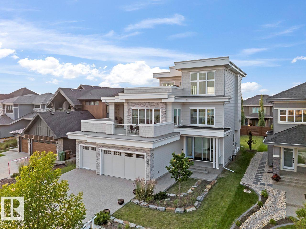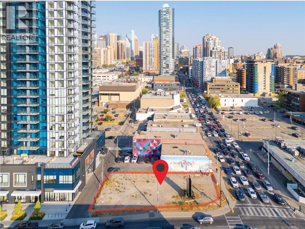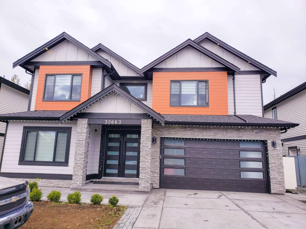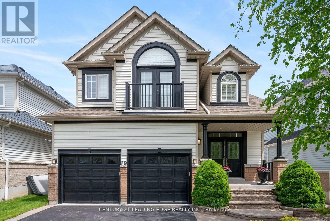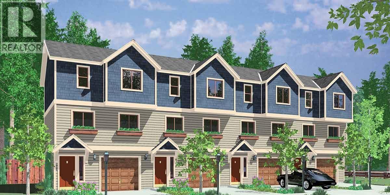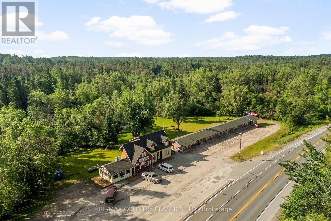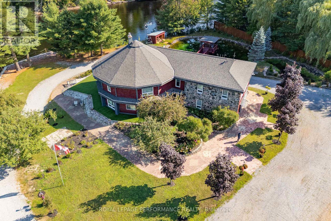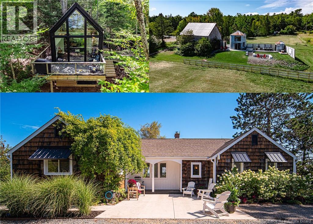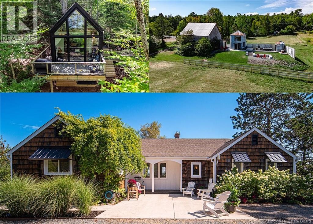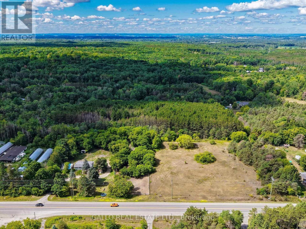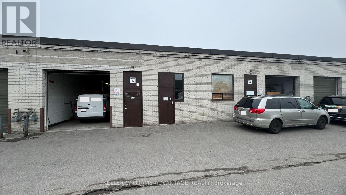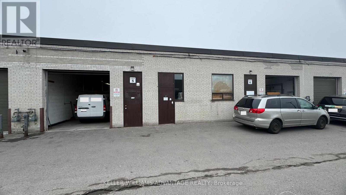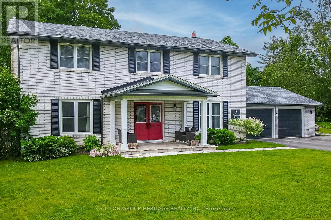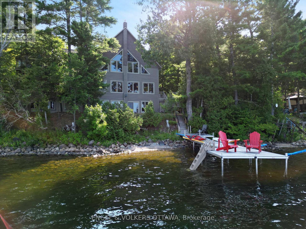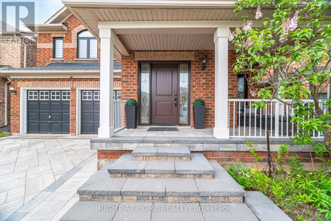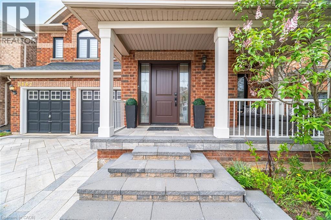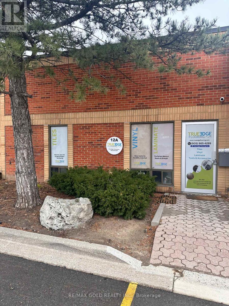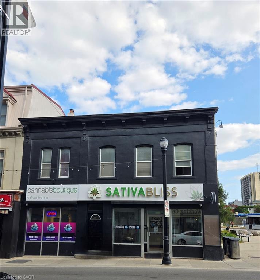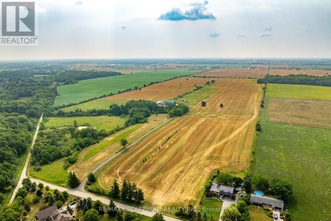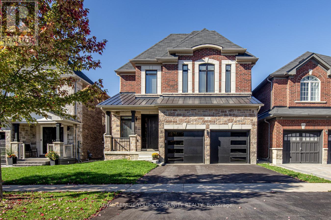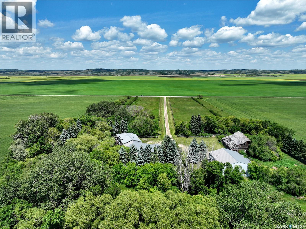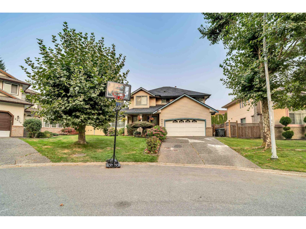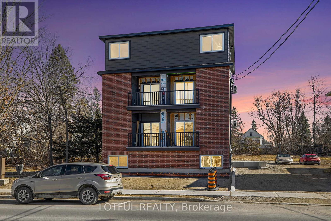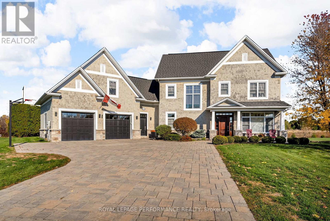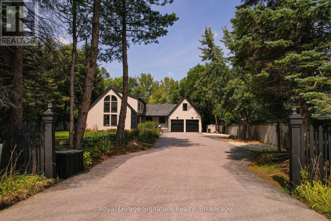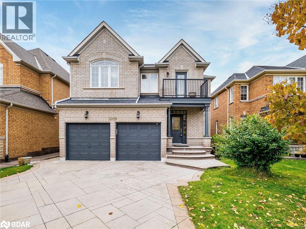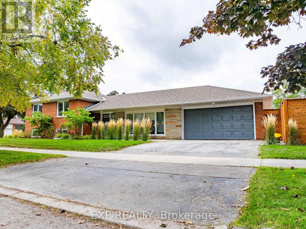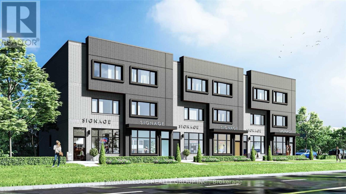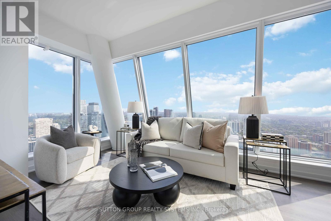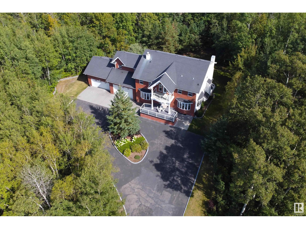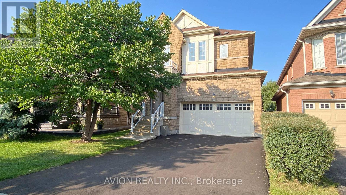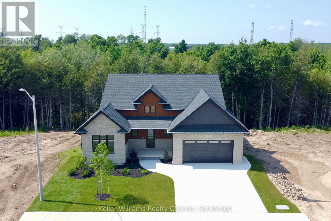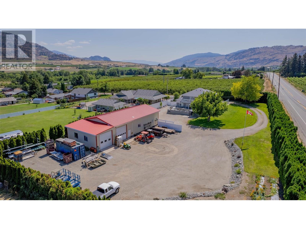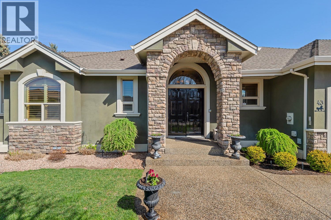27784 Porter Drive
Abbotsford, British Columbia
Stunning 3-storey home in the desirable Aberdeen area of Abbotsford! Over 4,100 sq. ft. of living space with 6 bedrooms and 6 bathrooms, including a 2-bedroom legal suite and additional 1-bedroom in-law suite. Bright open floor plan with high ceilings, modern finishes, designer kitchen + spice kitchen, and spacious family areas. Double garage with ample parking. Steps to parks, schools, and minutes to shopping and highway access. Perfect for growing families.... (id:60626)
Investa Prime Realty
14036 60 Avenue
Surrey, British Columbia
Step into the epitome of family living in one of Surrey's most sought-after neighborhoods! This inviting home welcomes you with its open concept layout, boasting a modern design that seamlessly integrates with abundant natural light throughout. The main floor sets the stage for comfortable living and entertaining, featuring a spacious living room, cozy family room, and a generous dining area that flows effortlessly into the main kitchen. The heart of the home, the kitchen, is a chef's dream, complete with a large island perfect for gathering and culinary creations. Additional highlights include modern lighting, a convenient spice kitchen, and a powder room for guests' convenience. (id:60626)
1ne Collective Realty Inc.
3304 Munroe Street
Terrace, British Columbia
DEVELOPERS!! DEVELOPMENT PROPERTY!! Take a look here, this 1.82-acre lot is conveniently located minutes away from downtown, restaurants, schools & recreation. The beautiful flat lot has double zoning. Partially R1 with the last 60 meters to the east R4 -- medium density multi family residential -- zoned for apartment condos or townhomes, so there's plenty of options for development as well the possibility for multiple R1 lots, PLUS, there's already a beautiful 1,600 sq ft three-bedroom, two-and-a-half-bathroom home on the property. The house features open concept living, with three bedrooms above. There's a large deck off to the hot tub and then out to the remainder of this beautiful acreage. Also on residential - see MLS# R3028768 * PREC - Personal Real Estate Corporation (id:60626)
RE/MAX Coast Mountains
1730 W 2nd Avenue
Vancouver, British Columbia
Spacious, 1,145sqft office space with kitchen, bathroom, & private patio in prime Kitsilano loaction. Well maintained boutique building. Property comes with 1 private parking and 1 private storage space (id:60626)
Rennie & Associates Realty Ltd.
1193 Lynn Rd
Tofino, British Columbia
Experience the magic of the Westcoast with this 0.41 acre wooded lot across the street from North Chesterman Beach in Tofino. This property boasts impressively large trees offering both privacy and a true connection to nature. Whether you're looking to build your dream home, a relaxing retreat, or an income generating rental, this lot provides the ideal setting. With its proximity to the you can enjoy the best of Tofino's outdoor activities right at your doorstep from surfing and beach combing to sunset strolls and wildlife watching. Embrace the Westcoast lifestyle and start making memories with this spectacular piece of land, where the forest meets the ocean. Price plus GST. (id:60626)
RE/MAX Mid-Island Realty (Tfno)
200 866 Arthur Erickson Place
West Vancouver, British Columbia
http://tours.suttonconcierge.com/182909 (id:60626)
Sutton Group-West Coast Realty
299, 27475 Township Road 380
Rural Red Deer County, Alberta
Introducing an exquisite modern retreat, situated on 1.02 acre, only minutes to the Red Deer College, the Red Deer Hospital, and the vibrant pulse of the city, this residence represents the pinnacle of luxurious living. The 2021 masterpiece has been meticulously designed to blend luxury, elegance, and comfort across its expansive 5 bedrooms and 6 bathrooms. Upon entering this stunning residence, you are greeted by exquisite details throughout. The exceptional kitchen is a chef’s dream adorned with high-end Wolf and Sub-Zero appliances and an oversized quartz waterfall island. The entire home is enriched by Cervo custom cabinetry & quartz countertops, featuring extensive storage throughout the home. The kitchen seamlessly flows into the dining area boasting a custom brick feature wall, complete with a Butler pantry for added convenience. The custom Butler pantry boasts a freezer, sink, wine fridge, and office area leading to custom coat and shoe storage upon entering the garage. The dining room leads to a three-season sunroom, featuring a fireplace, TV, and floor-to-ceiling windows all under the comfort of epoxy flooring, built-in speakers, and ceiling fan, ensuring year-round enjoyment. The primary suite serves as a sanctuary, offering a 5pc ensuite with a steam shower, power blinds, soaker tub, dual sink, leading into a massive walk-in closet with convenient laundry room access. The additional bedrooms are no less impressive, showcasing custom wardrobes, built-in nightstands, and innovative lighting solutions. The lower level invites endless entertainment possibilities, accompanied by a wet bar featuring a magnetic backsplash, dishwasher, wine fridge, wine room closet, and carpeted theatre room with 85-inch TV and surround sound system. The downstairs is complemented by a dedicated gym, easily convertible to fit any hobby or games, alongside an attached storage room. The garage, a haven for any car enthusiast or craftsman, with 12ft and 14ft ceilings, 10x16 and 10x 8 sunshine doors, heated epoxy flooring, floor drain and modern conveniences like air conditioning and a 2pc bathroom. For the outdoor enthusiasts this peaceful acreage is situated near an outdoor skating rink, community park and green space. It boasts extensive landscaping with 5000 feet of exposed aggregate concrete, custom concrete lawn edging, underground sprinklers, lilacs, black mulch, outdoor pizza oven, wrap around deck and a 14x25 covered deck with glass panels. No detail was spared in the design of this home with the highest standards for luxurious living including a 10 yr home warranty, ICF construction, 35 yr shingles, upgraded water system, 2 HRV systems, Lennox hi-efficiency furnace, glycol boiler, extra insulation in flooring and walls, custom stairs to lower level with maple stringers and hardwood inlays featuring glass rail, solid wood doors, fireplace, triple pane windows, powered window coverings, premier flooring and fixtures. (id:60626)
Coldwell Banker Ontrack Realty
5639 O'brian Road
Halfmoon Bay, British Columbia
A rare waterfront offering in the very heart of Halfmoon Bay. Low bank allows for immediate access to the water and boating activities. Recently renovated top and bottom, with 3bdrm main and 2bdrm self contained unit down with designer kitchen package, new windows, entirely remodeled primary bedrooms w/ensuites on each floor. Both levels enjoy dramatic views and open concepts all wrapped in a historic and rustic feeling home. The adjacent property with 2 cabins can be available to make for an acre of prime property with loads of revenue or redevelopment potential. Proposed lift can be created for moorage opportunity. This is what enjoying the waterfront looks like. (id:60626)
RE/MAX Oceanview Realty
Sutton Group-West Coast Realty
1047 Cornwall Drive
Port Coquitlam, British Columbia
POPULAR & SOUGHT AFTER LINCOLN PARK LOCATION JUST LIKE NEW with RECENT EXTENSIVE RENOVATION! Move right in and Relax in this "like New" 3 bedroom plus Den/2.5 baths home in a quiet neighbourhood. Ground level entry (no stairs). Enjoy the Open floorplan with a bright NEW kitchen opening to Eating Area & Family room. Formal dining room & living room with vaulted Ceilings. Large Primary Bedroom will fit Two king size beds with a generous Walk-In closet. The large open area upstairs & the Den downstairs could be 4th & 5th bedroom. Beautiful landscaped yards. Garage has potential for EV CHARGING. Steps from Evergreen Park, all levels of schools and a short walk to shopping & transportation. Hurry, don't miss this one! (Note: some photos are Virtually Staged). (id:60626)
RE/MAX Crest Realty
450 Concession 4 Road
Caledonia, Ontario
Experience “Country Living” at its finest here at 450 Concession 4 Lane enjoying prime location less than 10 min drive north to Binbrook - only 20 min commute to Stoney Creek & Hamilton Mountain amenities. Turn east off Hwy 56 on Concession 4 Lane, proceed for approx. 2 km, there the road dead ends - that’s where you find this natural phenomenon - imagine deer & wild turkeys as your only neighbors. This 96.54 acre sanctuary offers beautiful rolling terrain ensuring excellent drainage for the approximately 60 acres of well managed arable farm land (currently rented on year to year basis - with additional 10-15 acres available; however currently used as pasture land) - encompassed with mature forest, native foliage & magical healthy pond providing an unblemished private canvas! Includes a burnt out residential dwelling allowing new Buyer to re-build possibly saving significant building permit & developmental fee costs. Situated an attractive distance from the homestead 40ft x 60ft post & bean built hip roof barn includes 20ft x 60ft lean-to - all in very good condition features hydro & operating water well, additional 28ft x 12ft metal clad Quonset style building & 17ft x 12ft multi-purpose building perfect for a dog kennel. This majestic, diverse property is perfect for that someone wanting to build a private rural estate to escape the city’s pressures finally being able to relax & breathe again - or - the price is realistic enough to gain the attention of expanding cash crop farmers who can appreciate the large amount of rolling, fertile workable fram land. Extras - newer 4000 gal water cistern, 2 x 100 amp hydro services & fibre internet (not activated). Your chance to own a “Peace of Paradise”! (id:60626)
RE/MAX Escarpment Realty Inc.
450 Concession 4 Road
Caledonia, Ontario
Experience “Country Living” at its finest here at 450 Concession 4 Lane enjoying prime location less than 10 min drive north to Binbrook - only 20 min commute to Stoney Creek & Hamilton Mountain amenities. Turn east off Hwy 56 on Concession 4 Lane, proceed for approx. 2 km, there the road dead ends - that’s where you find this natural phenomenon - imagine deer & wild turkeys as your only neighbors. This 96.54 acre sanctuary offers beautiful rolling terrain ensuring excellent drainage for the approximately 60 acres of well managed arable farm land (currently rented on year to year basis - with additional 10-15 acres available; however currently used as pasture land) - encompassed with mature forest, native foliage & magical healthy pond providing rare, unblemished private canvas! Includes a burnt out residential dwelling allowing new Buyer to re-build possibly saving significant building permit & developmental fee costs. Situated an attractive distance from the homestead 40ft x 60ft post & bean built hip roof barn includes 20ft x 60ft lean-to - all in very good condition features hydro & operating water well, additional 28ft x 12ft metal clad Quonset style building & 17ft x 12ft multi-purpose building perfect for a dog kennel. This majestic, diverse property is perfect for that someone wanting to build a private rural estate to escape the city’s pressures finally being able to relax & breathe again - or - the price is realistic enough to gain the attention of expanding cash crop farmers who can appreciate the large amount of rolling, fertile workable fram land. Extras - newer 4000 gal water cistern, 2 x 100 amp hydro services & fibre internet (not activated). Your chance to own a “Peace of Paradise”! (id:60626)
RE/MAX Escarpment Realty Inc.
1430 Maple Street
White Rock, British Columbia
Prime location in East White Rock. Park-like backyard that is perfect for entertaining and flooded with sunlight for the whole family to enjoy. House updates include brand new roof (fall 2024), newer HW on demand & furnace, pine flooring, Fisher Paykel fridge as well as all other updated appliances & new power pack on the ot tub. 60'x128' lot with RS-2 zoning means this property is full of possibilities for a young family to live in now, investors to easily add a suite to hold for the future or build the home of your dreams in one of the Lower Mainland's most desired communities. Short walk to Peace Arch Elementary and Earl Marriott Secondary & just a short drive to White Rock Beach, Semiahmoo Mall, Highway 99 & multiple golf courses and community centres. Book your private viewing today. (id:60626)
Homelife Benchmark Realty Corp.
5 51028 Rge Rd 261
Rural Parkland County, Alberta
Begin your day & Finish your day with Solace. Find this less than 10 mins from city limits, the N Sask River and Devon. Words really don’t do this home or property justice. You must come see for yourself if you are a serious buyer! Tucked privately away, you’ll believe you are in a different part of the world. Walk into warmth where living, kitchen & dining meet with outdoor deck spaces. 2 bedrooms on the mn flr; primary w/ spa-like ensuite. Pass by office spaces to a loft w/ study & another bed. Downstairs: access to garage, laundry, work room, bedroom w/3 pc ens, sauna, exercise retreat & yes, a squash court/gym. Get creative & rear entry mudroom could even allow for separate suite access. With delineated spaces, everything remains spacious & airy, w/ many access points to the outdoors where you find both obvious and hidden trails. If a shop isn’t enough, find badminton, chess, bocce, tobogganing, hiking, nature and fun. Home, shop & land all ‘speak’ architecture – & there is something for everyone! (id:60626)
RE/MAX Excellence
11 Jubilation Dr
St. Albert, Alberta
Ever thought of owning a LAKEFRONT property? ONE-OF-A-KIND HOME in Jensen Lakes, with DUAL ROOFTOP DECKS OVERLOOKING THE LAKE. This estate home features the Okanogan Style floor plan, placing the main living spaces on the second floor. THE THIRD-STORY SHOWCASES A ROOFTOP DECK OVERLOOKING THE LAKE. It’s a MUST SEE! The main floor includes three spacious bedrooms, highlighted by a MAGNIFICENT PRIMARY SUITE with a custom headboard, COFFEE AND WINE BAR, TWO-SIDED FIREPLACE, CUSTOM CLOSET, AND A SPA-LIKE ENSUITE. Ascend to the second floor and be greeted by grand TWO-STORY CEILINGS, a chef’s dream kitchen, a butler’s pantry, and a wine cellar. The elegant floating staircase leads to the rooftop patio. SELLER FINANCING is available. Seller will also consider trade-ins! Located within walking distance to schools, the beach, the lake and shopping, this showstopper is a must-see! (id:60626)
Maxwell Polaris
1420 11 Avenue Sw
Calgary, Alberta
Situated on the prominent corner of 11th Avenue and 14th Street SW, this exceptional parcel of land presents a rare opportunity in one of Calgary’s most dynamic and rapidly evolving urban districts. Spanning 755 square metres, the site is ideally positioned to take advantage of both high visibility and excellent accessibility. Zoned CC-X (Centre City Mixed Use District), the property offers unmatched flexibility for future development, accommodating a wide range of commercial, residential, or mixed-use projects. This zoning allows for creative, high-density designs that can capitalize on the vibrancy of the Beltline and downtown core. Whether you envision a flagship commercial development, a residential project, or a dynamic mixed-use concept, this lot offers the size, zoning, and location to bring your vision to life. (id:60626)
RE/MAX Landan Real Estate
32663 Cunningham Avenue
Mission, British Columbia
Welcome to this spacious home located in Mission British Columbia. Situated on a 5,159 square foot lot, this property offers plenty of room for comfortable living. The home features a total of 3611 square feet including a basement with a separate entrance, perfect for extended family. On the main floor, you will find three well-sized rooms and 2 and a half , providing convenience and flexibility for family living. Downstairs includes four bedrooms and a dedicated office space, making it ideal for those who work from home or need extra room for guests. This property combines functionality and space in a great location, offering excellent potential for homeowners and investors alike. (id:60626)
Royal LePage Global Force Realty
19 Havenwood Place
Whitby, Ontario
Location! Location! Location! Absolutely Gorgeous Majestic Home Nestled on a Quiet Street in Whitby Shores! Overlooking Conservation/Forest!! This Floor Plan is an Entertainers Delight! Steps To Waterfront & Trails!! Over 2500 Square Feet of Luxury! Beautiful Executive "Brookfield" Home Has It All! 9 Foot Ceiling On Main Floor! Private Backyard Oasis with 35k Swim Spa Salt Water! (only $20 per month to run) Main Floor Den/Office! Spacious Renovated Kitchen With Granite Counter 2021 ! Finished Basement With Games Room + 2 Pc Bath! 3 Full Baths On 2nd Floor - Jack And Jill Bathroom! All Smooth Ceilings on Main Floor 2021! Newer Furnace 2022! Newer A/C 2020!, Patio Door, Cafe Stainless Steel Fridge, Stove Hood Exhaust -- 2021!! Hardwood Floors upstairs Re-Finished, New Fireplace, New Primary Ensuite with Oversized Shower with Heated Floor + Heated Towel Rack, 35k Swim Spa and Closet Organizers - 2022!! Painted Top to Bottom 2023!! 200 AMP Panel Roughed in for Tesla Charger! New Light Fixtures and Switches! New Rear Fence! Two Storey Foyer With Spiral Oak Staircase! New Crown Molding and Baseboards in Primary! Thousands alone spent on closet organizers! Close Access To All Amenities - Public School, Shopping, Marina, Yacht Club, Sports Complex! Cair, Cvac. Garden Shed! No expense spared on this home! (id:60626)
Century 21 Leading Edge Realty Inc.
21310 124 Avenue
Maple Ridge, British Columbia
BUILDERS,DEVELOPERS & INVESTORS ALERT! Rare opportunity in Prime West Central Maple Ridge! High-potential development site features 116' x 119'=13,804 sqft with South Exposure. Rezoning proposal from RS-1 to RS-1b allows subdivision into two lots after 9.84 ft road dedication. Each lot will be apprx. 6,339sqft, qualifying for Small-Scale Multi-Unit Housing (SSMUH). City supports up to 4 dwelling units per lot-build 2 Quadplexes=8 modern three-storey homes in a high-demand neighborhood! Existing side-by-side duplex (2 Bed+1 Bath) is fully tenanted offering immediate rental income. Nestled among mature evergreen trees on prestigious Shady Lane, DO NOT MISS THIS GREAT INVESTMENT OPPORTUNITY! Make an appointment today! (id:60626)
Team 3000 Realty Ltd.
10101 Hwy 28
North Kawartha, Ontario
Welcome to the Apsley Inn and Restaurant. Discover this incredible hotel property in the heart of North Kawartha, just off Highway 28 South, in picturesque Apsley. Nestled on 1.93 acres with over 600 feet of river frontage on Eels Creek. This unique offering includes an 11-unit hotel ready for guests, a busy restaurant, and a 3-bedroom, 2-bathroom home with walk-out basement, extra large rooms and custom kitchen making it ideal for staff accommodation or added rental income. Located near many beautiful lakes and surrounded by nature, this property offers the perfect blend of tranquility and accessibility, making it a sought-after stop for travelers, tourists, and locals alike. Whether youre looking to expand your hospitality portfolio or invest in a thriving turn-key business, this is your chance to own a high-traffic location with multiple income streams. Dont miss out on this rare opportunity to own a prime commercial property in cottage country, your next great investment awaits! (id:60626)
RE/MAX Country Classics Ltd.
1371 Victoria Street
Petawawa, Ontario
STUNNING one of a kind custom built home on 2.36 acres with ~300 feet of private waterfront shoreline. This beautiful property is absolutely perfect for large or multigenerational families offering more than 4000sqft of spacious sun filled rooms. BONUS: As a result of Re Zoning -This amazing property can also be operated as a Bed & Breakfast or Group Home. This magnificent move in ready home has undergone EXTENSIVE renovations and upgrades over the past 3 years. Work performed by qualified contractors with required permits. The home is setback from the road offering loads of privacy. It features a spring fed pond to the east, a large level lot to the west and forested hillsides to the north. The moment you walk through the new front door into the grand foyer you can immediately appreciate the impressive post and beam construction of this home. An abundance of large windows throughout the house allows for amazing views of the river, pond and gardens with custom zebra blinds installed on 29 windows. The entire home has been painted inside and out. The LR has new hardwood flooring, new ceiling fans and pot lights. The kitchen area has been completely upgraded with a new window, drop ceiling, lighting, flooring, cabinetry, sink, quartz counter tops and also boasts high end appliances. Gorgeous stone fireplace has been converted to gas. Chimney was repaired and serviced. Wood wainscoting installed on lower staircase and on firepit half walls. All wall to wall carpets on second floor have been removed and replaced with high quality LVF. New pot lights and lighting installed throughout. The second floor catwalk has been rebuilt and new railing installed to code.15 new doors installed throughout. Washrooms have been upgraded with new vanities(x5), Led mirrors(x2), toilets and new flooring on 2nd floor. Attachments include a comprehensive list of upgrades to the property including the auxiliary building. A rare opportunity to own a one of a kind waterfront property. (id:60626)
Royal LePage Performance Realty
4485 Rte 102
Queenstown, New Brunswick
Tides Peak- This isnt just another turn-key business. It is an opportunity to live a lifestyle. One curated with careful thought and creativity all while building a profitable, consistent income. No detail has been left out when developing this property. The main bungalow is currently a full-time residence but, could easily be used as an additional income stream. Its charming cottage façade opens to the expansive and airy main living area which exudes comfort and relaxation. Two bedrooms are located on the main floor, one being the massive primary with renovated ensuite, while the second could easily accommodate two double beds for additional sleeping and another fully renovated bath. The full basement could also be completed to allow for extra living/sleeping quarters. Situated on the property are also two very unique and well-established cottages that are consistently active with bookings into next year. Functional year round and boasting either expansive water views or direct water frontage, both provide Nordic spa experiences for their guests with outdoor hot tubs and saunas. Each dwelling offers something special whether it be a beach volleyball court, movies under the stars or simply relaxing on the dock at waters edge. All the hard work has already been done on this property. Come an immerse yourself in this exceptional experience. (id:60626)
Exp Realty
4485 Rte 102
Queenstown, New Brunswick
An idyllic lifestyle that many can only dream of. Every corner of this turn-key homestead has been thoughtfully designed to provide both comfort, stability and financial security. The picture-perfect main bungalow serves as a full-time residence. Its like walking into a storybook with its open and airy floor plan, cozy fireplace and massive patios doors and windows that provide the perfect backdrop for watching the eagles play or simply enjoying a quiet sunset over the water below. The spacious updated kitchen flows into the expansive dining and living room area. This truly is the heart of the home. A massive primary bedroom with bay window, stunning natural light and renovated ensuite, plus an additional bedroom and renovated bath, complete the main floor. A full basement is waiting to be developed. In addition to having space for your farm animals, there are two additional cottages that are nothing short of unique and exceptional on the property. Built to provide a stable passive income, these beauties can serve as accommodations for family visits or, as year-round rentals. Both are equipped with heat pumps, pellet stoves and back-up generator. Whether youre watching a movie under the stars, relaxing on the dock at the waters edge, or enjoying the Nordic spa experience with the outdoor hot tubs and saunas, these cottages are already well-established with bookings into next year on the calendar. Come live and experience Tides Peak. (id:60626)
Exp Realty
16558 Highway 48
Whitchurch-Stouffville, Ontario
Amazing scenic 680 feet frontage along the western side of Highway 48 north of Cherry Street, south of Vivian Sideroad in Cedar Valley.A driveway near the southern border accesses both the garage and the detached raised bungalow, and then winds toward the barn structure and paddock were the horses graze. Various trees populate the southern border and grow denser near the western border and to the west of the paddock. The entire northern end of the frontage is gently rolling scenic open space with a few scattered trees.There is a drilled well near the southern boundary and a septic tank is located to the west of the 3+3 bedroom/ 1+2 washroom raised bungalow. Both the dwelling and the garage are in a state of disrepair with hydro turned off, which would suggest the value lies in the attractive land, and potential building site to the north portion of the property. Proximity to Cherry Street, York Regional Forest tract for riding horses or exploring on foot, and land parcels close to Vivian Sideroad make this property valued for its country equestrian charm. Truly a beautiful acreage that provides many potential reasons to purchase! See attached schedules for Zoning uses and Building/Rebuilding possibilities! Book your showing today! (id:60626)
Gallo Real Estate Ltd.
6 - 1680 Midland Avenue
Toronto, Ontario
Only sold together with the adjoining Unit at 1680 Midland Avenue 5 (MLS# E12224270)* PRICE DECREASE with further potential to negotiate price. This owner-occupied industrial warehouse is being offered as a leaseback, generating an attractive cap rate and capital appreciation potential with a 10+5 triple net lease being offered to the purchaser. The current owners run a successful business at the location and are looking to free up capital for expansion. A true chance to set your own returns as an investor as the new lease will be negotiated directly with the current owners of the property. Well designed rectangular layout with front office/reception area with 2 washrooms. 7 exclusive parking spots and included with each unit. Minutes away from 401 On/Off Ramp with current zoning allowing for a variety of uses including automotive. Floor plans available upon request. (id:60626)
Keller Williams Advantage Realty
5 - 1680 Midland Avenue
Toronto, Ontario
*Only sold together with the adjoining Unit at 1680 Midland Avenue 6 (MLS #E12224300)* PRICE DECREASE with further potential to negotiate price. This owner-occupied industrial warehouse is being offered as a leaseback, generating an attractive cap rate and capital appreciation potential with a 10+5 triple net lease being offered to the purchaser. Current owners run a successful business at the location and are looking to free up capital for expansion. A true chance to set your own returns as an investor as the new lease will be negotiated directly with the current owners of the property. Well designed rectangular layout with front office/reception area with 2 washrooms. 7 exclusive parking spots and included with each unit. Minutes away from 401 On/Off Ramp and currently zoning allowing for a variety of uses including automotive. Floor plans available upon request. (id:60626)
Keller Williams Advantage Realty
3 Northwood Road
Georgina, Ontario
It's a Beautiful Day in the Neighbourhood! This is the Story of 3 Northwood Road in the coveted "Wood River Acres". A Place to raise a Family, have Friends Gather or enjoy Retirement for years to come. This Beautiful family Home boasts 5 Bedrooms on the 2nd Floor, 1 Bedroom in the basement with gas Fireplace & Ensuite bathroom (The 59" Soaker Tub gives all the Spa Feels), Beautiful Kitchen fully Renovated in 2021 with Quartz Counters, Island, 2 Sinks, Pot Filler Tap, Stainless Steel Appliances incl/ gas Stove with Double Oven & Separate Wine Fridge all Overlooking the Sunroomwhich overlooks the Pool. What a Fabulous place to sit and enjoy your Morning Coffee. Hickory Hardwood Flooring throughout most of the main floor with quality Vinyl Plank in Kitchen & Bedrooms. All three 4pc & one 2pc Bathrooms have been completely renovated. On the lower level in addition to the large bedroom/recreation room you will find a Home Theatre Room with Smart LG 86" LED Big Screen TV, powerful 7.2 165W Sony Surround Sound, 4 Valencia Tuscany Leather Seating, a 10 Man Sauna, Cold Cellar, 8.91 x 12.75 Ft Yoga/Meditation Room & Ample Storage. Over 4300 sq ft of Living Space. Large, heated 2 Car Multi-use Garage: Man Cave, Workshop, Office. This Charming Property has been lovingly upgraded & maintained Including Roof, Windows, Doors, Electrical, Plumbing, Hvac. Paved driveway widened, 16 x 16 Ft Deck added with Outdoor Kitchen capability, New stonework platform and walkway at side of Home. All of this on a Premium 1/2 Acre Lot. Have You Called The Movers Yet? (id:60626)
Sutton Group-Heritage Realty Inc.
146 Beck Shore Road
Drummond/north Elmsley, Ontario
Welcome to 146 Beck Shore Road, a rare and exceptional waterfront gem nestled on the serene shores of Mississippi Lake, just minutes from historic downtown Perth. This beautifully crafted 2-storey home offers the perfect blend of lakeside tranquility and modern comfort, making it an ideal year-round residence, weekend retreat, or investment opportunity. Step inside to discover a thoughtfully designed layout with panoramic lake views from nearly every room. The open-concept main floor features a sun-filled living room with vaulted ceilings, a cozy gas fireplace, and rich hardwood floors. The gourmet kitchen is equipped with custom cabinetry, stainless steel appliances, and a spacious island perfect for entertaining family and friends. The main floor also includes a spacious bedroom and bathroom for your guests. Upstairs, a family room loft, 2 very generously sized bedrooms, including a luxurious primary suite with a private balcony overlooking the water, an additional room to use as a private office and a large ensuite. A second bedroom offers a vaulted ceiling, beautiful gas fireplace and a walk in closet with convenient laundry facilities. The second floor also has a luxurious 4 piece bathroom. Lower level includes a walk out, large rec room with a wood burning stove, an additional bedroom and a large storage room with a separate entrance. Step outside to enjoy 145 feet of pristine waterfront, a private dock for boating and swimming, and a beautifully landscaped private lot with mature trees and gardens. Whether you're hosting summer BBQs, relaxing with a book on the deck, or taking in the sunsets from the dock, this is lakeside living at its best. Additional features include a double garage, a generator, efficient heating/cooling systems, and high-speed internet. Located on a quiet country road with year-round access, and just 1 hour from Ottawa.Don't miss your chance to own a piece of paradise at 146 Beck Shore Rd where every day feels like a vacation. (id:60626)
Engel & Volkers Ottawa
5467 Blue Spruce Avenue
Burlington, Ontario
Welcome to 5467 Blue Spruce Avenue, 4+1 Bedroom home nestled in one of Burlington's most sought-after family-friendly neighbourhoods. This beautifully maintained and thoughtfully upgraded home offers exceptional comfort, functionality, and curb appeal perfect for growing families or anyone seeking a move-in-ready property in a prime location.Step inside to discover a warm and inviting interior, highlighted by elegant upgraded hardwood stairs and a bright, open-concept layout that seamlessly connects the living, dining, and kitchen areas. The custom-upgraded kitchen (2022) features sleek cabinetry, quartz countertops, modern stainless steel appliances, and ample workspace ideal for everyday living and entertaining alike.Key upgrades ensure peace of mind and long-term value, including a new roof (2020), high-efficiency furnace (2018), central A/C (2020), updated doors and windows (2021), and a fresh new interlock driveway and porch (2023). These thoughtful improvements make this home not only beautiful but also energy-efficient and low-maintenance.Enjoy outdoor living in the expansive backyard perfect for hosting gatherings or envisioning your dream pool oasis. The lot size offers endless possibilities for landscaping, recreation, and family enjoyment.Ideally located near top-rated Burlington schools, parks, shopping, and dining. Commuters will appreciate quick access to major highways and nearby GO Transit, making travel to Toronto and surrounding areas effortless.Dont miss the opportunity to call this exceptional property your new home. A perfect blend of location, upgrades, and lifestyle awaits you at 5467 Blue Spruce Avenue (id:60626)
Right At Home Realty
5467 Blue Spruce Avenue
Burlington, Ontario
Welcome to 5467 Blue Spruce Avenue, 4+1 Bedroom home nestled in one of Burlington's most sought-after family-friendly neighbourhoods. This beautifully maintained and thoughtfully upgraded home offers exceptional comfort, functionality, and curb appeal perfect for growing families or anyone seeking a move-in-ready property in a prime location.Step inside to discover a warm and inviting interior, highlighted by elegant upgraded hardwood stairs and a bright, open-concept layout that seamlessly connects the living, dining, and kitchen areas. The custom-upgraded kitchen (2022) features sleek cabinetry, quartz countertops, modern stainless steel appliances, and ample workspace ideal for everyday living and entertaining alike.Key upgrades ensure peace of mind and long-term value, including a new roof (2020), high-efficiency furnace (2018), central A/C (2020), updated doors and windows (2021), and a fresh new interlock driveway and porch (2023). These thoughtful improvements make this home not only beautiful but also energy-efficient and low-maintenance.Enjoy outdoor living in the expansive backyard perfect for hosting gatherings or envisioning your dream pool oasis. The lot size offers endless possibilities for landscaping, recreation, and family enjoyment.Ideally located near top-rated Burlington schools, parks, shopping, and dining. Commuters will appreciate quick access to major highways and nearby GO Transit, making travel to Toronto and surrounding areas effortless.Dont miss the opportunity to call this exceptional property your new home. A perfect blend of location, upgrades, and lifestyle awaits you at 5467 Blue Spruce Avenue (id:60626)
Right At Home Realty
12a - 1200 Aerowood Drive
Mississauga, Ontario
Great Opportunity To Own Your Own Unit, Very Convenient Location Near 407/401, Prime Mississauga Location for Industrial Unit Includes Front Office with Washroom and office space (((( fully renovated and upgraded washroom))) Plus Industrial Area at the Back with Drive-in Door and High Ceiling. Excellent For User Or Investor, This industrial condo is good for warehouse and office and1 Truck-Level to support 53' ft Trailer AND Tractor (id:60626)
RE/MAX Gold Realty Inc.
53 Queen Street S
Kitchener, Ontario
DEVELOPMENT POTENTIAL – DOWNTOWN KITCHENER. Exceptional opportunity located in the heart of downtown Kitchener at the corner of Queen Street South and Charles Street East. This property offers SGA-2 zoning, providing significant development potential in one of Kitchener’s most dynamic growth areas. Located in close proximity to City Hall, Conestoga College’s Downtown Campus, the courthouse, Museum, and numerous shops, restaurants, and amenities and directly across from the LRT line, this site offers unmatched visibility and accessibility. The main floor of the building is currently leased to a stable commercial tenant, while the upper level contains two self contained 4-bedroom apartments—each with a dedicated exterior stairwell and no lodging license required. This property is ideally suited for builders, developers, or investors looking to capitalize on downtown Kitchener’s rapid urban growth. With immediate revenue potential and remarkable development upside, this is a premier investment opportunity in one of Ontario’s most dynamic urban centers. (id:60626)
Keller Williams Innovation Realty
450 Concession 4 Road
Haldimand, Ontario
Experience Country Living less than 10 mins to Binbrook - 20 min to Stoney Creek/Hamilton Mountain amenities. Turn off Conc. 4 Lane to end (aprx. 2KM) where you find 96.54ac of natural beauty enjoying rolling terrain ensuring excellent drainage for aprx. 60ac of arable land (rented year to year - add. 10-15ac available - currently in pasture) highlighted w/healthy pond surrounded by forest. Incs burnt out residential dwelling allowing new Buyer to re-build possibly saving significant permit & development fee costs. Well maintained barns/outbuildings inc 40x60 post & bean hip roof barn w/20x60 lean-to ftrs hydro & water well, 28x12 Quonset building & 17x12 multi-purpose building. Extras - 4000g cistern 2 x100 amp hydro & fibre Internet (not activated). Perfect venue to build a "Rural Estate" or ideal for "Expanding Cash Crop Farmers"! (id:60626)
RE/MAX Escarpment Realty Inc.
30 Tyndall Drive
Bradford West Gwillimbury, Ontario
This exceptional home, just 7 years young, feels like new and is fully upgraded from top to bottom, offering 4 spacious bedrooms plus a versatile media room that can easily be converted into a 5th bedroom. Designed with modern elegance, it features soaring 10 ft ceilings on the main floor with extended-height doors, 9 ft ceilings upstairs, smooth ceilings and pot lights throughout, wide-plank hardwood on the main floor and second-floor landing, upgraded Berber in the bedrooms, iron railings with an upgraded staircase, and extra-height windows that fill the home with natural light. The gourmet kitchen showcases full-height custom cabinetry, built-in KitchenAid appliances, under-cabinet lighting, and California shutters, while the second floor boasts two upgraded bathrooms with glass showers. The bright basement offers two separate entries and lookout windows for endless possibilities, and the home is complete with a brand-new modern garage door and custom front entry door. Perfectly situated in a prime location with easy access to plazas, stores, schools, and major highways, this home is the ideal blend of style, comfort, and convenience. (id:60626)
Royal LePage Your Community Realty
Lazy Dollar Ranch
Brock Rm No. 64, Saskatchewan
If your vision is modern elegance,step into The Lazy dollar Ranch!The main house & 3 car attached garage steals the show from entrance in to the insulated & heated breezeway with 2 pc bath.Hunting/ fishing/ fixing stories have a space and a place here, not to mention a cold fridge and a private breeze way bath so as not to disturb the main house functions.The main house access hits hard to an XL custom mudroom with built in lockers, mainfloor laundry & a well planned walk-through pantry.The party starts here with hardwood and ceramic tile through out the main floor, access to the basement,a formal dining room,10 ft island, dual wood fireplace & a view of the moose mountains from the kitchen sink story books dream of, not to mention enough cupboard space for all your tupperware lids.A sunken ceramic tile entry make wood stocking easy for the main floor fire place.The main floor also boasts tons of natural light with north and south facing windows, 3 main floor bedrooms, a 4 pc main bath and a custom ensuite bathroom so elaborate & copious in size you'll wonder how you lived any other way. Access from the master bedroom to the maintenance free decks, with included hot tub with a whispy whimsical set of shelter belt trees as a back drop finish your main floor experience.The basement is a whole other vibe, with matching color trends, a sunken concrete wet bar ready to be completed & enough space for anyones rec basement goals or interests. An additional alternative fireplace accents the basement,2 oversized bedrooms, gym & 3 pc bath.Additional advantage, concrete safe room with cored concrete air exchange in the event shelter was ever needed.The 3 car attached garage isn't enough for this 10.8 acre paradise, fenced twin pastures line the lane & it is further accented by a 60x48 shop with infloor heat & additional over head propane heater.Contact your agent to view the Lazy Dollar Ranch in SE Sk, where potash, wheat & oil meet and start your acreage owning goals now! (id:60626)
Exp Realty
8662 141b Street
Surrey, British Columbia
NO OPEN HOUSE. Showings with appointment only. Welcome to Brookside Estates! This stunning 2-storey home boasts 5 bedrooms and 3 bathrooms on a spacious 7,158 sqft cul-de-sac lot. The main floor features a bedroom, full bath, bright kitchen, family room, living/dining areas, and laundry. Upstairs offers 4 bedrooms and 2 bathrooms, including a large primary with walk-in closet and ensuite. Showcasing pride of ownership, upgrades include hardwood flooring, high-efficiency furnace (2024), Fresh Paint, New Fence, Built-in Vacuum, and Security System. The Private fully fenced backyard with a covered patio is perfect for entertaining and year-round BBQs. 2 Minutes walk to Brookside Elementary School & close to Bear Creek Park & Temples & Church-this is the perfect family home. (id:60626)
Skystreet Real Estate Marketing
Ypa Your Property Agent
131 Gore Street E
Perth, Ontario
Exceptional Investment Opportunity: Newly Built Stacked Fourplex in the Heart of Perth! Seize this rare chance to own a newly constructed, high-performing income property in vibrant Perth! Offering a projected 6.3% cap rate and estimated rental income of $2,300 per month per unit, this executive stacked fourplex is purposefully designed for both long-term rental stability and short-term vacation appeal. Each spacious unit features 2 bedrooms and 1.5 bathrooms, stylish high-end finishes, brand-new appliances, in-unit laundry, a private balcony, and modern open-concept layouts. All units are separately metered and come with dedicated parking spaces an ideal setup for both tenants and investors. Situated just steps from Perths charming downtown, residents enjoy easy access to boutique shopping, scenic parks, entertainment, and acclaimed dining. Perths proximity to Ottawa, thriving local economy, and reputation as the "Town of Festivals" make it a strategic investment destination. Whether youre looking to set your own rents in a vacant building, attract long-term tenants, or capitalize on the booming short-term rental market, this newly built stacked fourplex is a standout addition to any portfolio. Dont miss this exceptional opportunity schedule your private viewing today! (id:60626)
Lotful Realty
6721 Yacht Boulevard
South Glengarry, Ontario
Discover refined living in this stunning 3750 sq. ft. custom-built 2-storey home, thoughtfully designed for comfort and elegance. This spectacular home is situated in the prestigious Place St. Laurent subdivision. Featuring 5 generous size bedrooms, 4 bathrooms, and a main floor office, this residence combines functionality with high-end finishes throughout.The heart of the home is a gourmet kitchen boasting a beautiful breakfast island, quartz, counters, built in appliances, servery/pantry. The bright and inviting living space is complete with a two side fireplace connecting to a home office-perfect for evenings in or creating a cozy work space. Upstairs the primary suite offers a spa-like ensuite and generous walk-in closet, for your own private retreat. The long hallway offering oodles of closet leads to the home gym or a space that you can transform to your liking. The finished basement includes a family room warmed by a gas fireplace, 2 bedrooms, 3pc bathroom with tiled shower, storage/utility rooms. Step outside to your backyard oasis highlighted by a covered patio, heated in-ground salt water pool, outdoor kitchen, stone fireplace, and beautifully landscaped grounds-ideal for summer gatherings and year-round enjoyment. An expansive interlocking stone driveway that connects to the double garage adds convenience and curb appeal to this exceptional property. Whole home (Generac) generator 2023 offers peace of mind. As a resident of this exclusive subdivision, you'll also enjoy private access to the community's St. Lawrence River waterfront dock, perfect for boating, kayaking, or simply taking in the serene views. A rare opportunity to own a home where luxury, comfort, and craftsmanship come together in perfect harmony. *Click link for virtual tour/floor plan. Allow 24 hour irrevocable on offers. (Excluding weekends and holidays). (id:60626)
Royal LePage Performance Realty
8302 Poplar Side Road
Clearview, Ontario
Tucked away on a private, tree-lined lot in the desirable Collingwoodlands community, just minutes from Osler Bluff Ski Club and the vibrant town of Collingwood, this stunning board-and-batten home is a haven for four-season living. Whether you're carving fresh powder in the winter, hiking scenic trails in the spring, paddling Georgian Bay in the summer, or enjoying the brilliant fall colours, this property offers the ultimate recreational lifestyle.The homes timeless post-and-beam construction and soaring ceilings create a warm, alpine-inspired ambiance, while thoughtful modern renovations bring a sophisticated edge. At the heart of the home is a chef-inspired kitchen featuring quartz countertops with a striking waterfall edge, matching backsplash, sleek custom cabinetry, and all-new appliances, perfect for après-ski gatherings or casual weekend entertaining. With over 3,600 square feet of finished living space, the interior has been fully refreshed to offer comfort, functionality, and refined style. The natural wood accents throughout bring the outdoors in, echoing the beauty that surrounds the property. A standby generator ensures peace of mind and uninterrupted comfort no matter the season. Offering both seclusion and convenience, this home is ideal for active families or weekend adventurers looking to embrace everything this four-season playground has to offer. From ski hills and cycling routes to golf courses, beaches, and charming local shops this is where lifestyle meets luxury in every season. (id:60626)
Royal LePage Signature Realty
3099 Velmar Drive
Mississauga, Ontario
!!! Location Location Location !!! Absolutely stunning and very well kept 4 bedrooms + 5 Washrooms with 2 Offices( Main floor+ second floor) , Very spacious and bright detached house with 9 celing on main floor. Just shy of 3000 sq feet plus 2 bedrooms LEGAL BASEMENT apartment( 1102Sq feet) Over 4000sq feet of living space in the one of most sought neighborhood of Churchill meadows in Mississauga. Very close to all the amenities, highways(407 & 403) , schools , shopping plazas, parks , few mins drive to Meadowvale Town Centre & Erin Mills town Centre. Move In & Enjoy! Won't Last Long. No Disappointments Here! (id:60626)
RE/MAX Hallmark Realty Ltd.
29 Newell Court
Toronto, Ontario
If Home Sweet Home Got a Modern Update, then "THIS" Is the One! Move your family into this beautiful detached residence, freshly painted and thoughtfully updated throughout, set on a rare 50 ft lot in the quiet, prestigious Edenbridge Humber Valley neighbourhood. Just two streets north of an exclusive enclave where homes sell for over $2 million, this property delivers exceptional value without compromise.This sophisticated open-concept kitchen boasts chic cabinetry, concrete and slate countertops, and stainless steel appliances, creating a stylish yet functional space for daily living. Sunlit living and dining areas transition effortlessly between playtime, homework, and family gatherings. Step outside to a private, fenced backyard with a generous side patio; perfect for play-time, summer barbecues, or cultivating your own vegetable garden. With top-rated schools (Brand New Catholic school nearby: St Leo), playgrounds, parks, golf courses, and quick access to highways, TTC, and shopping, everything your family needs to thrive is right at your doorstep. Warm community spirit and a prime location make this the perfect setting to create lifelong memories. (id:60626)
Exp Realty
196 Burton Avenue
Barrie, Ontario
***Extraordinary Opportunity For Investors!*** This Property Is Already Zoned For A Mixed Residential Commercial/Use. 6 Townhouses With 6 Commercial Units On The Ground Floor At Street Level. Permits & Surveys Have Already Been Approved From The City. Engineer's Stamped Drawings Ready & Available To See. (id:60626)
Dynamic Edge Realty Group Inc.
Lph05 - 8 Wellesley Street W
Toronto, Ontario
The view says it all! Stunning, Bright, and Sweeping North East Views from this beautiful Lower Penthouse will leave you in awe! Corner suite with 3 bedrooms, 2 bathrooms, 10ft ceilings, wrap-around floor-to-ceiling windows, and brand new modern finishes throughout. Steps to Yonge Street, Wellesley Subway Station, a short walk to Yorkville, Parks, The Village, Shopping, and Universities. This is truly the Heart of Toronto! All this and an amazing state-of-the-art gym! Includes 2 Parking ( 1 with EV Charger and 1 with locker), plus one additional locker included. (id:60626)
Sutton Group Realty Systems Inc.
13 - 423 Avenue Road
Toronto, Ontario
Spectacular 360 city views at Yonge/Avenue & St. Clair! Welcome to a rare offering in one of Toronto's most sought after neighbourhoods. With direct elevator access into the suite, this residence occupies an entire floor, providing approx. 1,823 sq.ft. of luxurious living space with unobstructed, panoramic views of the city skyline. The suite features 2 spacious bedrooms/2.5 baths plus a versatile den/sunroom, perfect as a home office, reading lounge, or creative space. The enclosed sunroom is a serene retreat with breathtaking outlooks in every direction. Recent upgrades complement the open-concept living and dining area, highlighted by built-in bookcases, pot lighting, and elegant parquet flooring throughout. A renovated kitchen with granite counters and premium appliances offers both style and function. The primary bedroom boasts a 5-piece ensuite, while the second bedroom includes its own 3-piece ensuite, ensuring privacy and comfort. With one unit per floor, you will enjoy exceptional privacy and an elevated sense of exclusivity. Additional conveniences include ensuite laundry, use of one underground parking space, and one out-of-suite locker. Located just steps to shops, dining, parks, schools, and the TTC, this residence combines luxury with unmatched convenience in the heart of Toronto. **Some photos have been virtually staged. (id:60626)
Sotheby's International Realty Canada
338, 52147 Rge Rd 231
Rural Strathcona County, Alberta
EXCEPTIONAL CUSTOM-BUILT LUXURY! Welcome to this stunning BRICK EXTERIOR home in prestigious Waterton Estates! Nestled on a PRIVATE 2.2 acre treed lot backing onto reserve land. Boasting remarkable curb appeal! Featuring an attractive floor plan with over 5500 square feet of total living space including a FULLY FINISHED WALKOUT BASEMENT! Grand entrance leading to the large living room with 2-sided gas fireplace. Expansive family room & formal dining room. BEAUTIFUL KITCHEN with an abundance of cabinetry, Granite, pantry & dining area. Gleaming hardwood floors, elegant French doors & crown mouldings. Main floor laundry & powder room. Upstairs are 3 bedrooms, balcony, 4 piece bathroom & large Bonus Room. Luxurious ensuite in Primary Bedroom plus walk-through closet. The basement has IN-FLOOR HEATING, a huge Rec room with gas fireplace, wet bar, 3 bedrooms & storage room. GORGEOUS BACKYARD! 4 CAR ATTACHED GARAGE with room to build a hoist for double deck storage. CITY WATER! Only 2 minutes to Sherwood Park!! (id:60626)
RE/MAX Elite
5173 Churchill Meadows Boulevard
Mississauga, Ontario
Well maintained 4 bedrooms, 5 washrooms, double garage, detached house, Churchill Meadows community. Granite countertop, backsplash, 9 ft ceiling in main level, Pot lights, Finished Basement. Next to Newly Built Erin Mills Centre shopping area. Close to Schools, Community Centre, Erin Mills Town Centre, Erin Mills Center, Restaurant, and more. Voxcom Alarm System (to be activated.). (id:60626)
Avion Realty Inc.
776 20th Street
Hanover, Ontario
Every detail of this one-of-a-kind riverfront bungalow in Hanover has been well thought out. From the open concept layout with 16 ft entry, to the generous extras including a large walk-in pantry, composite deck with stairs to the lower yard, spray foamed walls and a storage garage accessible from the back of the home for kayaks and more.... here you'll find only high-end finishes. Engineered hardwood floors on the main level, vaulted living room ceiling, custom kitchen cabinetry, stone countertops, backsplash, 2 stone gas fireplaces, exterior glass railing, and more! The main level offers 3 bedrooms and 2 baths including the primary suite with double sinks, soaker tub, curbless tiled shower and walk-in closet. Patio doors from the dining area lead to the large L-shaped upper deck with gas hookup for your bbq and views of the trees. Laundry is conveniently located in the main level mudroom. The lower level is a walkout offering in-floor heat, 2 more bedrooms, a third bath, spacious recreation room with patio door, and lots of room for storage. The attached 2 car garage offers a storage nook, in-floor heat and access to the back deck. Home comes with Tarion Warranty, concrete driveway, and sodded and landscaped yard. You cant beat the riverfront location, a perfect access point for paddle sports and great depth for swimming. Dont miss the opportunity to be the owners of this impressive property! (id:60626)
Keller Williams Realty Centres
388 Road 10
Oliver, British Columbia
This is more than just a home—it's a lifestyle upgrade. Situated on a full acre of beautifully manicured property, this 4-bedroom, 3.5-bath home has been meticulously updated and thoughtfully designed for both comfort and function. The layout includes a versatile in-law suite, perfect for extended family, guests, or even rental income. Recent updates? Covered. A newer roof, siding, and complete plumbing overhaul mean you can move in with peace of mind. Inside, you’ll find a bright and spacious layout featuring modern LED lighting and hot water on demand. The primary suite is a true retreat with its own private balcony and a deep soaker tub—your end-of-day escape.The outdoor space shines just as brightly. Landscaped grounds, concrete stairs with built-in lighting, and a sunny deck set the stage for both entertaining and unwinding in style. Now let’s talk shop—literally. The crown jewel of this property is the massive 32’ x 76’ shop. Fully insulated and heated, this beast comes with a car lift and ample space for all your tools, toys, and big projects. Whether you're a car collector, contractor, hobbyist, or entrepreneur, this shop is ready to work as hard as you do. This property hits every mark: land, location, luxury, and a shop that’s a rare find. And there's still more to discover. (id:60626)
RE/MAX Wine Capital Realty
2155 Horizon Drive Unit# 43
West Kelowna, British Columbia
Discover unmatched luxury in this custom-built executive home by K West Builders, located within the exclusive gated community of Huntsfield Green—just minutes from downtown Kelowna. Situated on over 1/3 of an acre, this 5,389sqft. residence showcases exceptional craftsmanship, with vaulted ceilings, hardwood floors, American Clay finished walls, rich custom maple cabinetry, and so much more. Designed for both comfort and entertaining, it features a chef’s kitchen with double wall ovens, a gas cooktop, warming drawer plus a formal dining area and a mudroom complete with its own doggy bath. The primary suite is a spacious sanctuary offering serenity and elegance. On the lower level, enjoy 10-foot ceilings, a stunning custom wine room sure to impress any connoisseur, a fully equipped gym, a pool table area, and walkout access to beautiful outdoor living spaces. With retractable blinds and an overhead heater, the expansive upper deck offers year-round outdoor comfort while overlooking your beautifully landscaped yard. Additionally, you’ll find three cozy fireplaces, a peekaboo lake view, and to complete the package—a huge four-car garage with room for all your toys. This is unparalleled luxury with the ultimate in custom finishes, built exclusively for the original owner. (id:60626)
Macdonald Realty

