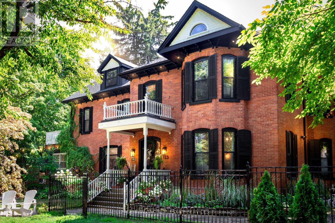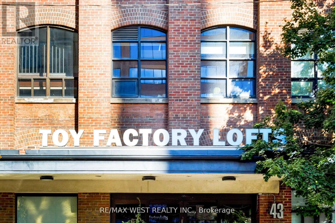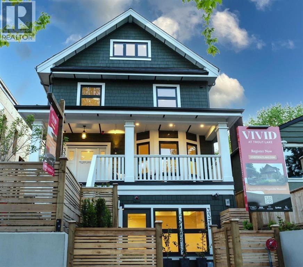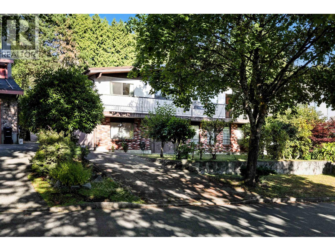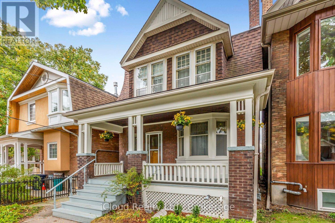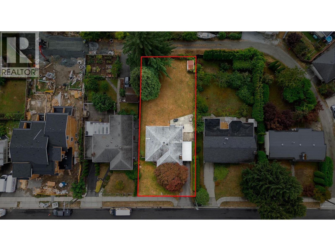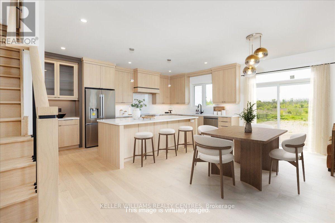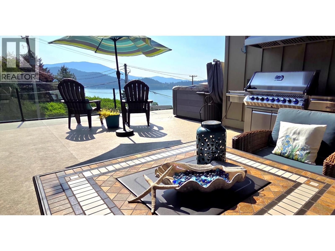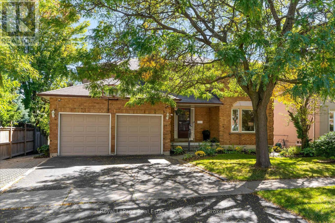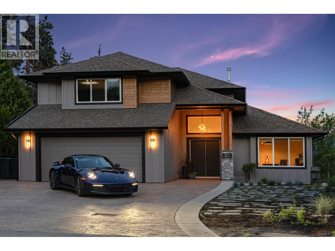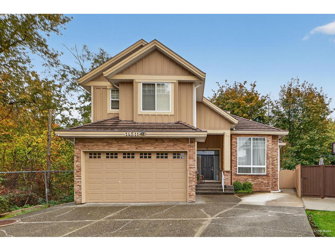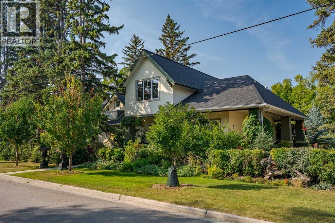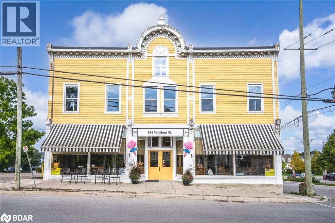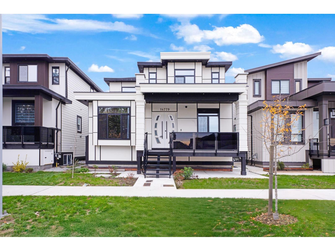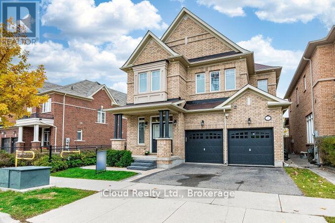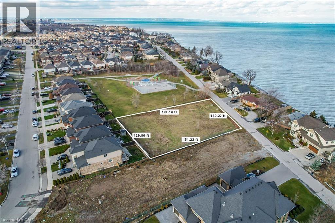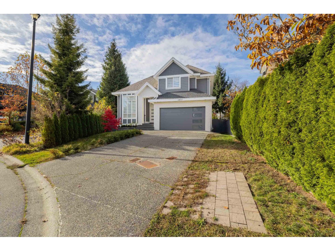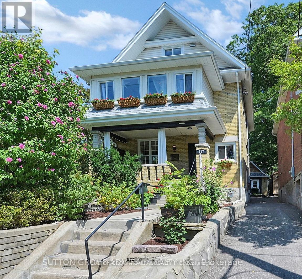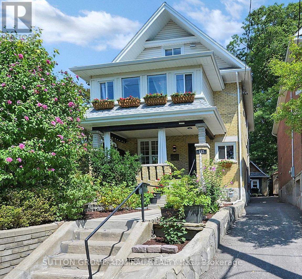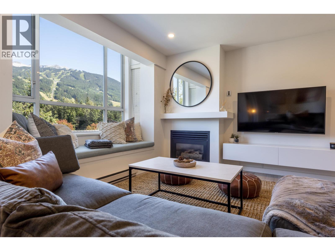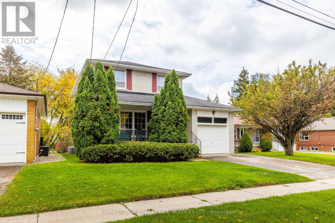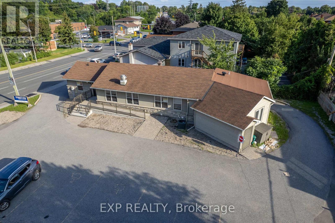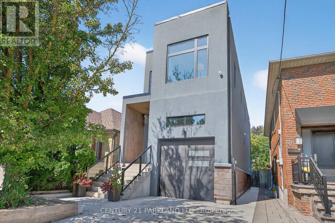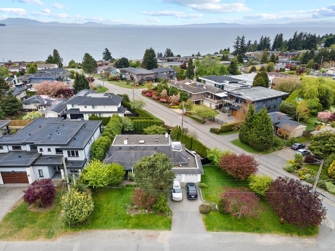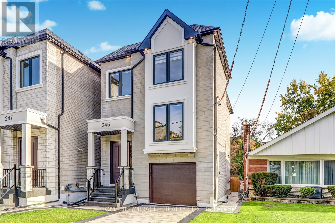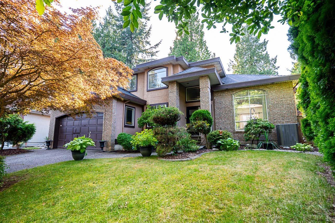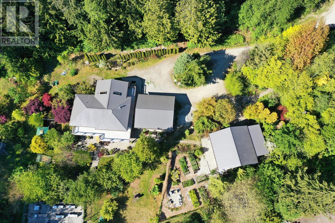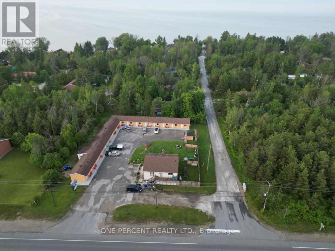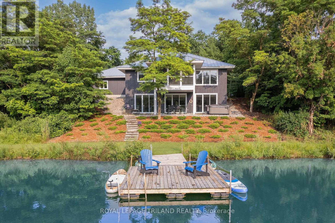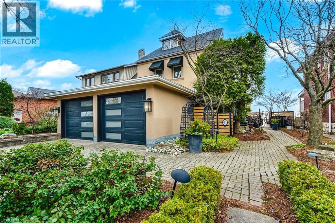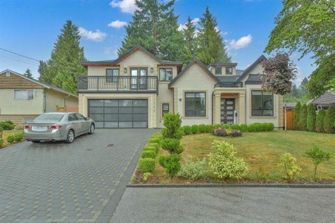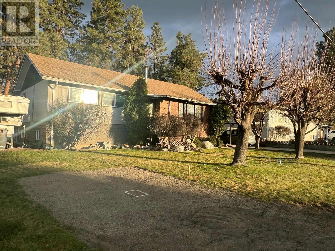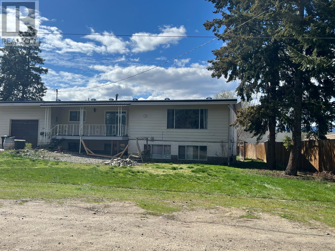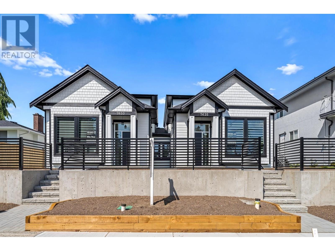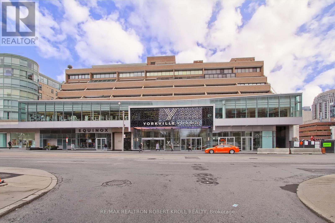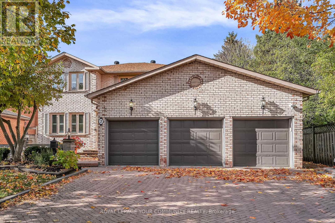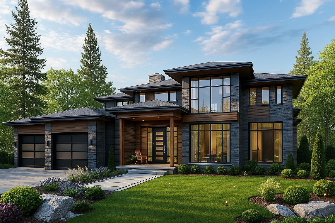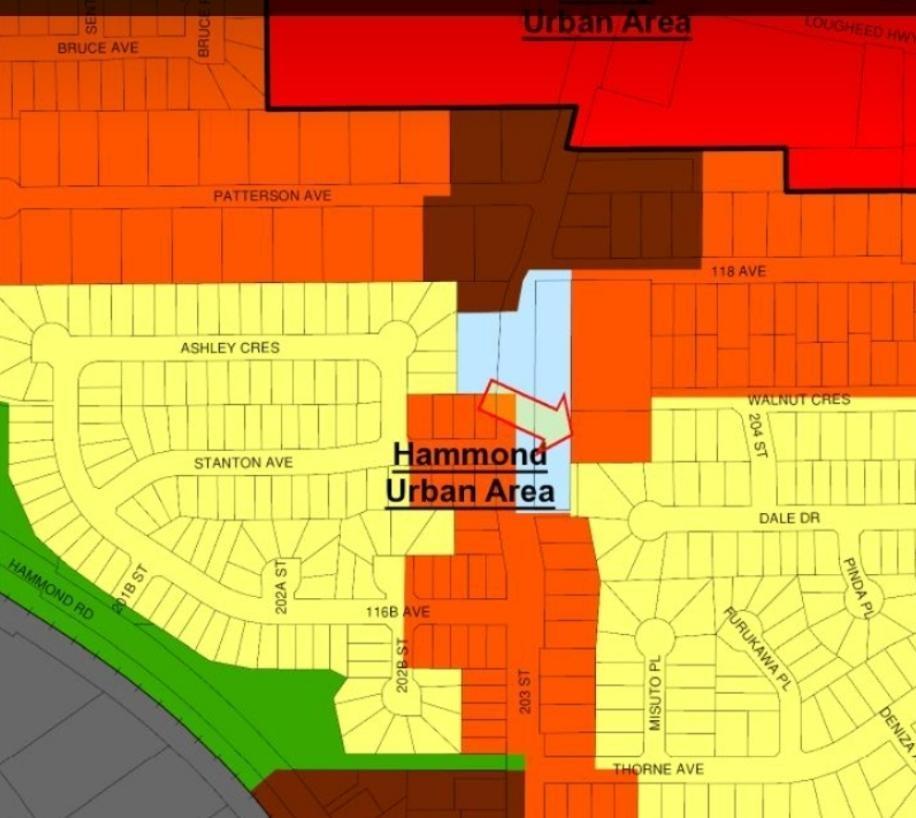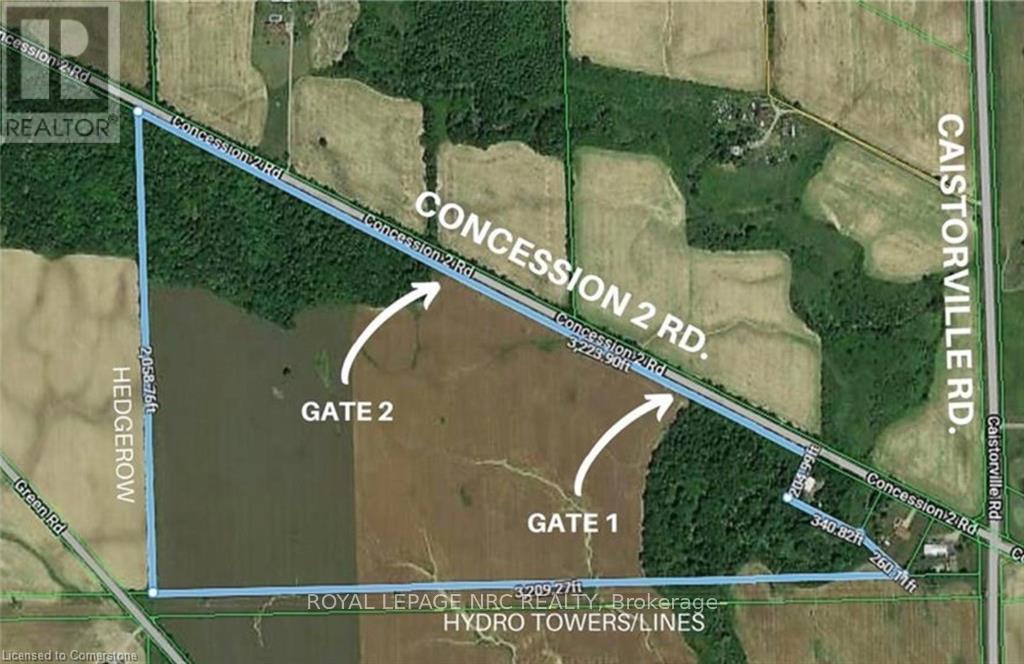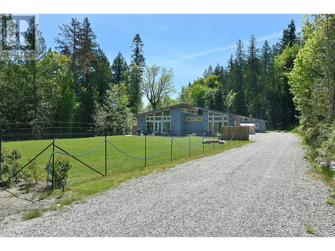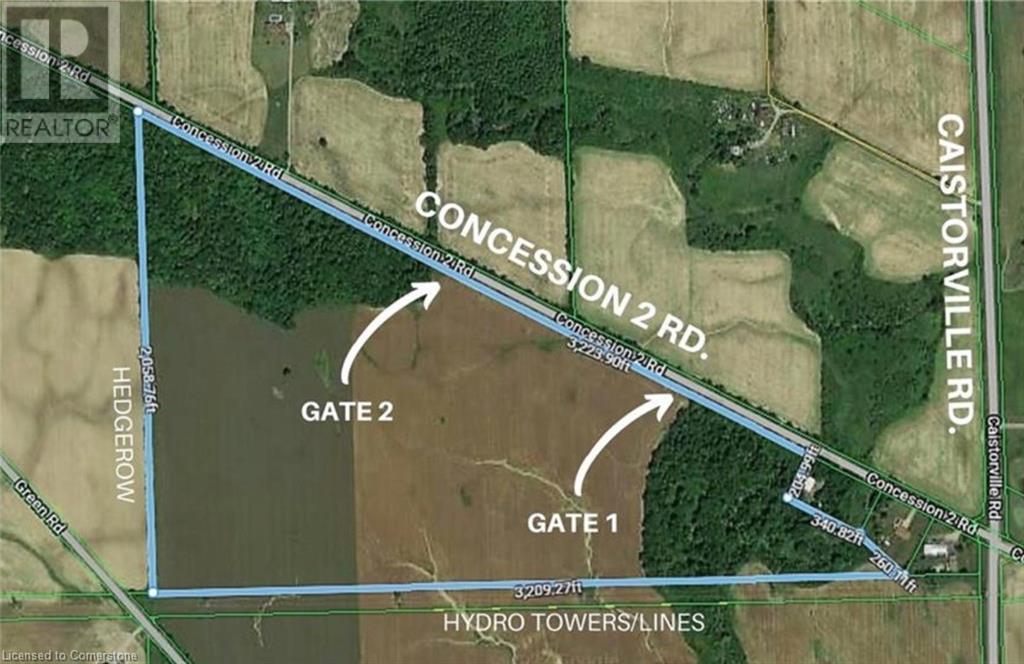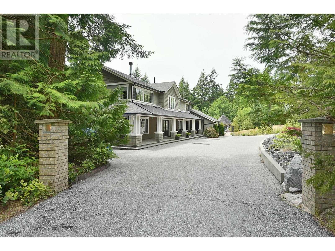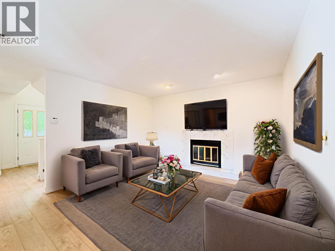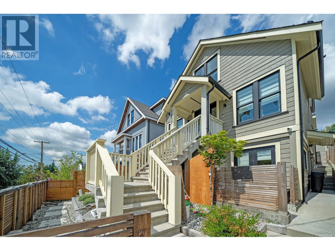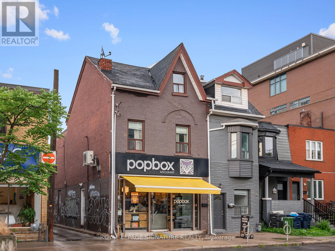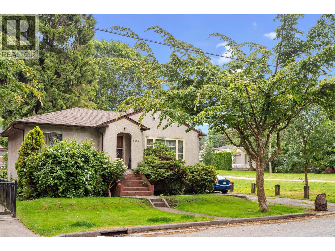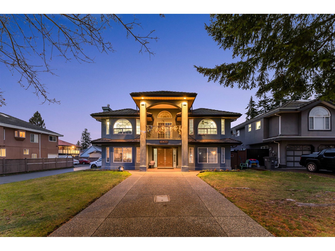123 Main Street W
Grimsby, Ontario
The Dolmage House, a historic Grimsby landmark surrounded by mature trees & nature. Built in 1876 by a local businessman for his wife & 3 daughters, this Italianate Victorian home blends timeless charm w/ modern luxury. The original double red brick walls are structurally sound &highly insulating, offering the perfect balance of character & warmth. The new flagstone pathway leads you to this 4-bed, 4-bath home spanning 3644 sq ft of thoughtfully designed space. Enter to a bright living area & an elegant dining room w/ pot lights, chandeliers, a century upright piano & heritage-style gas fireplace. Heart of the home is the remodeled modern farmhouse kitchen, featuring an oversized island, reclaimed barn wood elm floors, GE range oven, Bosch fridge, & Perrin & Rowe English Gold faucet. Adjacent is a mudroom/main-floor laundry w/ heated floors, built-in shelves, & a convenient powder room. Upstairs, the grand primary suite has 5 B/I closets & a 4-pc ensuite w/ a double vanity & curb-less glass shower. 2 oversized bedrooms w/ bay windows and spacious closets offer comfort, 1 of them w/ a Victorian coal fireplace. Third-floor loft retreat includes space for an extra bedroom luxurious 3-pc bathroom w/ a clawfoot tub. Century-old speakeasy wine cellar, featuring wood beams, & a bespoke wood wine rack originally made for a local winery. Outside, enjoy new Arctic Spas wi-fi enabled saltwater hot tub, wrought iron & wood fencing, 2 enclosed yards, & a Muskoka-style fire pit. Refurbished spiral staircase, originally made for the candle coal factory in Grimsby, leads to a rooftop terrace w/ escarpment views. 7-car parking area & room for a garage. Located in a top school district, enjoy immediate access to the Bruce Trail, 40 Mile Creek Pedestrian Bridge, & a public pool across the street. Historic Downtown Grimsby is just a 7-min walk. Updates include a new roof, tankless water heater, upgraded electrical panel, & new storm windows, blending heritage w/ energy efficiency. (id:60626)
Royal LePage Burloak Real Estate Services
115 - 43 Hanna Avenue
Toronto, Ontario
Experience unparalleled sophistication in this custom-crafted hard loft, a rare gem nestled within the historic Irwin Toy Factory in the heart of Liberty Village - one of Toronto's most vibrant and sought-after neighborhood's. Offering approximately 1,475 square feet of interior elegance and a 191-square-foot private terrace, this residence perfectly balances expansive open-concept living with intimate outdoor retreat. Step inside and be captivated by the loft's 13-foot Douglas Fir beamed ceilings, exposed brick walls, and beautifully restored concrete floors - a seamless fusion of industrial heritage and modern refinement. Every detail has been thoughtfully curated to blend timeless character with contemporary luxury. The chef-inspired kitchen is a culinary showpiece, featuring top-of-the-line Sub-Zero and Miele appliances, a Frigidaire gallery induction cooktop, Scavolini white gloss cabinetry, and exquisite marble countertops with a waterfall island and built-in wine fridge. A separate storage/pantry room and dedicated laundry room with custom built-ins ensure both practicality and sophistication. The upgraded bathroom exudes European elegance with Italian ceramic finishes, while Komandor custom closets, including a walk-in closet, provide elevated organization throughout. Upgraded mirrored sliding storage doors further enhance the home's architectural flow and style. Enjoy the comfort of automated window blinds, offering ambiance and privacy at your fingertips, and the convenience of an extra-large parking space that accommodates two vehicles with ease. (id:60626)
RE/MAX West Realty Inc.
3381 Victoria Drive
Vancouver, British Columbia
OPEN EVERY SATURDAY AND SUNDAY 2-4PM This stunning 4 b/r, 4 bath family home has been built to the highest standards. Main floor offers a chefs kitchen equipped with Bertazzoni Italian appliances, solid wood cabinetry, large island, quartz countertops/backsplash and ample space for dining and relaxing. The lovely veranda is perfect for bbq´ing and entertaining. Next level includes 3 bedrooms, 2 bath and conveniently located laundry. Top floor offers a luxurious primary with vaulted ceilings, spa-inspired ensuite, private deck with NS Mtn views and substantial flex space for your imagination.Other Features; 1 car garage(EV), custom built-ins, h/w floors throughout, A/C, Italian tiles, 2-5-10 Home Warranty, ample storage and much more!Steps to Trout Lake Community Centre, great schools, & all amenities Commercial Drive has to offer. (id:60626)
Real Broker
1362 Phillips Avenue
Burnaby, British Columbia
PRICED WELL BELOW ASSESSMENT!!! Don't miss this incredible opportunity to own a bright and spacious home in the peaceful neighbourhood of North Burnaby! This home provides an exceptional opportunity to be part of a desirable community on a rectangular 10,202 Sq Ft Lot! Roof has been replaced and Heat Pump installed within the last 5 years. This home features 3 bedrooms on the top floor and 3 on the main floor. A rare find, 3 car garage with ample additional parking space on the property. Enjoy the tranquility of the neighborhood while still being just a short distance away from Schools, parks, shopping, tennis courts, pickleball courts and a golf course! Everyday essentials are minutes walk to Greystone Village. This gem won't last long! Open House Nov 15 2:30-4:30 Nov 16 2-4! (id:60626)
Sutton Group - 1st West Realty
74 Glendale Avenue
Toronto, Ontario
Welcome to 74 Glendale Avenue, a one of a kind architecturally unique home inspired by the Arts+ Crafts movement loaded with fabulous period fixtures. Featuring an ideal location on a tree-lined child friendly street in the very desirable High Park neighborhood surrounded by convenient amenities including public schools and daycare. Roncesvalles Village shopping, TTC and a hospital are steps away or take a short walk to enjoy over 400 acres of natural beauty at High Park and the relaxing lakefront at Sunnyside Beach. If you value luxurious hardwood floors, doors and trim in a spacious yet cozy layout, while nestled in a prime High Park / Sunnyside location, then this is the special place to call home. Mechanical upgrades include a new High Efficiency Boiler and 30 year shingled roof plus a 100 amp service. *Private Parking is provided by a separate deeded parcel of land included in the purchase price (251 Garden Avenue) that can accommodate two cars in tandem. . (id:60626)
Icloud Realty Ltd.
1410 Dansey Avenue
Coquitlam, British Columbia
Great location! This beautifully renovated bi-level split entry home sits on a HUGE 9000+ sqft sunny flat lot in a quiet and family-friendly Coquitlam neighborhood. Featuring 3 spacious beds upstairs and 1 bed below, there's excellent suite potential with two separate walk out entries, ideal for extended family, guests, or rental income. Incredible VIEWS to the South of the Fraser River. Enjoy the convenience of a carport, a long driveway with extra parking, & a flexible layout that suits both families and investors. Located just steps from Rochester park and elementary school, and only minutes to the Highway for quick access across the city. Move-in ready with quality updates throughout, this home offers comfort, functionality, and room to grow. (id:60626)
Oakwyn Realty Ltd.
147 Lake Drive E
Georgina, Ontario
Move In Ready Gorgeous Raised Bungaloft Design By A&T Homes Is Situated On A Premium Size Property That Is Just Shy Of A 1/2 Acre The Home Overlooks Lake Simcoe & Backs Onto An Expansive Countryside View In A Community Of Fine Lakefront Residences Bringing Nature Right To Your Doorstep. This 2,500 Sq Ft Shorecrest IV Model Features A Main Level Primary Suite, 2nd Bedroom, Main Level Den & A Great Room Design With Kitchen Island, Main Level Smooth 9 Ft Ceilings & Hardwood Floors Throughout, and 9ft High Walkup Basement. Oak Staircase To 2 Additional Bedrooms In The Loft, 3 Full Baths, Main Floor Laundry With A Walk-in From The Extra-Large 750 Sq Ft Double Car Garage. Excellent Experienced Builder With Reputation For Fine Quality Homes. Tarion Home Warranty To Be Paid By Buyer. 6 Brand New Stainless Steel Appliances, Fridge, Stove, Built-In Dishwasher, Microwave, Washer & Dryer & Tankless Hot Water Heater. **BONUS** Buyer to receive $1200 credit towards light fixtures for Foyer and Dining Room. (id:60626)
Keller Williams Realty Centres
659-661 Gibsons Way
Gibsons, British Columbia
Welcome to this exceptional property in the heart of Gibsons, offering breathtaking views and unmatched versatility! This home features wheelchair accessible, one-level living upstairs with a primary bedroom, den (with Murphy bed), vaulted ceilings, and a custom high-end kitchen with gas range, built-in coffee system, and wine fridge. Below, a 1-bedroom suite and a separate AirBnB suite provide options for multi-generational living or extra income. Outside, the entertaining area is an absolute standout, featuring a built-in BBQ and hot tub, both perfectly positioned to take in the spectacular views. The property also boasts a spacious double garage with its own powder room -perfect for car enthusiasts or added convenience. With countless upgrades throughout, this home is designed for comfort and style. Ideally situated within walking distance to the amenities of Upper and Lower Gibsons, it offers the perfect blend of luxury, convenience, and coastal charm. (id:60626)
Royal LePage Sussex
2938 Mulberry Drive
Oakville, Ontario
Let's Make a Deal!!! Huge 4+2 Clearview home (Trillium Model By Sena Homes) has been beautifully maintained and updated,throughout the years, nothing is original! Big and bright, this home is just waiting for those large family gatherings or hosting parties, openconcept design encourages conversation and comradery. You'll find generous principal rooms including a bright and open living room that isopen to the kitchen, with lots of cupboard storage, main floor laundry too. Main floor office is ideal for those working from the comfort of their home. The sweeping staircase leads to the well sized bedrooms, designed for comfort. Primary bedroom has a huge walk in closet, spalikeensuite bathroom and even enough space for a sitting room. The walkout basement is fully finished and set up as a self-contained rentalunit, complete with its own kitchen, bathroom, living space and 2 bedrooms - ideal for tenants, extended family, or as a mortgage helper.Whether you're looking for a family home with income potential or a turn-key investment property, this residence delivers space, versatilityand opportunity. Close to Clarkson GO train and top rated schools (Fraser report), this home is perfect for a commuter or those wantingaccess to incredible amenities. Yes, there is even a view of Lake Ontario from one of the bedrooms! A rare opportunity to own a versatile home that is ideal for families or investors alike! (id:60626)
Royal LePage Real Estate Services Ltd.
1671 Lindsay Drive
Kelowna, British Columbia
This beautiful, spacious home has everything the family needs, all set on 0.28 acres on a peaceful street. Completely renovated from top to bottom since 2022, inside and out. Enjoy the massive back yard, with valley views and a glistening salt-water swimming pool, plus hot tub. The open concept main floor offers a bright and welcoming living room, dining room, and brand new kitchen with large pantry. The newly expanded covered deck provides multiple living spaces, all accessed by incredible French doors. The main floor master wing features a stunning spa-inspired ensuite and walk-through closet.. This floor is finished off with a dedicated office, powder room, and access to the oversized double garage. Upstairs are three additional bedrooms, bathroom, and huge family room perfect for movie nights and more. Downstairs is a bright and welcoming two bedroom and two bathroom in-law suite with dedicated laundry and the same great finishing. Also downstairs is a 461 square foot storage room under the garage, perfect for a home theatre, gym, or workshop. The backyard is a lush and private oasis, fully fenced with updated landscaping, pool (new liner), brand new hot tub, and tons of space to spare. Spectacular condition and move-in ready. New siding, exterior doors, garage doors, landscaping, decking, staircase, and soffits in 2025. This home looks and feels like new, with an irreplaceable lot in an incredible neighbourhood. RV parking and incredible curb appeal. AirBNB suite potential! (id:60626)
Sotheby's International Realty Canada
14511 83 Avenue
Surrey, British Columbia
Well-maintained, spacious and nicely designed three-level 8 Bed 8 Bath house with 4800 SF living space on 6600 SF lot. Main floor features an elegant Living room with a fireplace, a family room, a dining area, a main kitchen, a work kitchen, an eating area and a Powder room. One bedroom on the main floor has a full Bath. The House offers 4 bedrooms and 3 bathrooms, and a large additional family area on the upper level. The basement includes two mortgage-helper suites (2+1) providing excellent rental income. Additional highlights include a huge covered sundeck, a fully fenced backyard ideal for summer enjoyment, a long driveway, and a conveniently located home within walking distance to schools and transit. This home offers both comfort and convenience.Open House Nov 09, 2025, SAT 2 PM- 4 PM (id:60626)
Century 21 Coastal Realty Ltd.
602 Macleod Trail Sw
High River, Alberta
Welcome to one of High River’s most iconic homes-a timeless 1940 Craftsman-style beauty nestled on a rare double corner lot. Just a short stroll from the charming downtown, this heritage property has been thoughtfully & extensively renovated, with a substantial addition completed in 2021 that blends seamlessly with the original architecture. With over 4,100 square feet of developed living space, this home offers the perfect balance of historic character & modern comfort. Every detail of this renovation was done with care, preserving the charm of the original structure while elevating the home with contemporary upgrades. At the heart of the home, you’ll find a custom-designed kitchen surrounded by rich millwork, exposed brick, & sun-filled living spaces. The cozy living room, complete with a gas fireplace & period-inspired detailing, invites you to unwind & enjoy the character that only a home of this vintage can offer. One of the most remarkable features of the addition is the use of 120 year-old Douglas Fir hardwood flooring, sourced to blend perfectly with the original hardwood-a detail that speaks to the exceptional craftsmanship & care taken in every element of this renovation. The home features 3 bedrooms and 4.5 beautifully finished bathrooms. The primary bedroom is a true retreat, offering peaceful views & convenient access to the back of the property. The ensuite is luxurious & functional, with heated tile floors, a double vanity & a large tiled walk-in shower. Off the generous walk-in closet, you'll find a conveniently located laundry area. A standout feature is the expansive loft space, with soaring vaulted ceilings, offering endless potential—whether used as additional bedrooms, a home office, or private gym. The fully developed basement includes another inviting living area, a wet bar for entertaining, a second gas fireplace, & ample room to relax or host guests. Outside, the property truly shines. Mature trees, lush gardens, & curated landscaping create a sense of privacy & peace, like your own private park. A heated koi pond adds a tranquil touch & the wrap around covered porch provides the perfect place to sit & enjoy the surrounding beauty.The saltwater hot tub provides a luxurious way to unwind, while the whimsical “She Shed” in the garden offers a quiet retreat. The stunning legal carriage suite is located above the triple detached garage. Just under 700 sq ft, cathedral ceilings, a full bathroom, huge balcony, & oversized windows that flood the space with light, this one-bedroom legal suite feels like a peaceful sanctuary-ideal for guests, extended family, or tenants. Schools & the hospital are nearby, making this home as practical as it is picturesque. Whether you're seeking a quiet lifestyle, small-town charm, space to grow, or a truly unique & character-rich place, this home offers something extraordinarily special. Residences like this rarely come to market—it’s a piece of High River history lovingly restored & ready for its next chapter. (id:60626)
Sotheby's International Realty Canada
154 William Street
Victoria Harbour, Ontario
VICTORIA HARBOUR LANDMARK WITH 5 RESIDENTIAL UNITS, A LARGE COMMERCIAL SPACE, & INCREDIBLE INCOME POTENTIAL! Discover a truly rare opportunity in the heart of Victoria Harbour with this landmark offering over 10,300 sq ft of space, multiple self-contained units, and an absolutely adorable cafe. This property features five separate living accommodations, plus a nearly 2,900-square-foot cafe with soaring 13-foot ceilings, rustic wood accents, two washrooms, and a warm, inviting atmosphere perfect for dining, retail, or boutique-style business use. The spacious, open-concept four-bedroom apartment impresses with a massive kitchen island, wood-toned cabinetry, stainless steel appliances, and a layout that opens to expansive living and dining areas featuring rustic wood flooring, pot lights, large windows, and tasteful, antique-inspired finishes, balanced by a timeless, neutral palette. The primary bedroom is generously sized, while the additional three bedrooms are cozy and welcoming, all complemented by two full bathrooms, abundant storage, and an unfinished space offering a blank canvas to suit your needs. Two one-bedroom apartments on the main level and two bachelor apartments in the lower level create multiple potential income streams, giving the option to live in one unit while renting the others. With flexible C1 zoning that allows for a wide range of uses including retail, restaurant, offices, craft shop, and hospitality, combined with steady local traffic and seasonal tourist activity, this property offers prime income potential for investors, business owners, or those looking to operate an Airbnb or bed and breakfast, all just moments from Georgian Bay’s waterfront, scenic trails, parks, and local amenities. (id:60626)
RE/MAX Hallmark Peggy Hill Group Realty Brokerage
14779 68a Avenue
Surrey, British Columbia
Located in the heart of East Newton, this brand-new luxury 3-level home offers (2+1) mortgage helpers basement suite. Top Floor Features a stunning primary bedroom with a spacious walk-in closet and a luxurious ensuite, along with three additional generously sized bedrooms and two full bathrooms. Main Floor Designed for modern living, it includes a spice kitchen, separate living and dining areas, and a family room with access to a covered deck. A bedroom with a full washroom on the main floor offers added convenience. Basement Includes a two-bedroom legal suite with a full bathroom, plus an additional one-bedroom suite, providing excellent rental income potential. Double garage with three extra parking spaces in the rear driveway. Premium finishes, high ceiling. Open house Sunday 2-4 Pm. (id:60626)
Planet Group Realty Inc.
109 Kaitting Trail
Oakville, Ontario
Welcome to this stunning (3600+ sqft living space) detached home backing onto a lush green park and steps from Parkview Childrens (Daycare) Centre and St. Gregory the Great Catholic School. Bright and airy main floor boasts 9'ft ceilings, rich hardwood floors, pot lights, cozy gas fireplace, and freshly painted designer colours. Gourmet kitchen with gas cooktop, built-in appliances, granite counters, centre island, crown mouldings and abundant lighting. Expansive primary suite features a walk-in closet and spa-like 5-pc ensuite with double sinks, soaker tub & glass shower. Second-floor laundry with natural light adds convenience. Professionally finished lower level offers a media room, home office, spacious bedroom with oversized closet and sleek 3-pc bath. Bonus EV charging station in garage! Outdoor pot lights, elegant wall-panel accents, circular staircase and modern finishes throughout. Walking distance to schools, Sixteen Mile Sports Complex, SmartCentres shopping, GO Station and major highways. A must-see family home that blends luxury, comfort and convenience! The Basement unit has two bedrooms, one and a half washrooms, a separate entrance, a fully independent legal basement apartment for extra income to support your bills. (id:60626)
Icloud Realty Ltd.
67 Seabreeze Crescent
Stoney Creek, Ontario
Prime development land in Stoney Creek lake location. Build a dream home with lake views-Endless potential-3 singles 43' - 2 singles 65' lots or higher density possible; SEE 7 lot plan in supplements. (id:60626)
Royal LePage NRC Realty Inc.
6477 189 Street
Surrey, British Columbia
This beautifully renovated 8-BR, 5-Bath home is nestled on a tranquil cul-de-sac just a 9-minute walk from Hillcrest Elementary. The main floor boasts a modern updated kitchen, family and living rooms each feature a cozy gas fireplace. A convenient 1BR on the main floor adds flexibility. Upstairs, four spacious bedrooms, each with its own en-suite bathroom, offer comfort and privacy. The 3rd BR basement suite complete with its own laundry is ideal for generating rental income. Recent updates to entire home include, renovated kitchen with stainless steel appliances, a natural stone fireplace, crown molding, fresh doors, baseboards, laminate flooring, brand-new deck, brick Hardy board siding, paint, new fence, and more! Located near schools, restaurants, highway, the New Skytrain corridor, transit, shopping, and MORE! Dont wait, book your private showing today. (id:60626)
Stonehaus Realty Corp.
117 Bellhaven Road
Toronto, Ontario
Generating a strong 6.0+% cap rate, this solid well-cared-for triplex is ideal for investors or owner-occupiers seeking turn-key income with a comfortable lifestyle. This is a rare opportunity to set market rents - the main floor unit (currently owner-occupied) can be rented or lived in; the 2nd floor unit has reliable high-quality tenants paying market rent plus all utilities; the 3rd floor unit is currently vacant. Potential exists for a 4th unit in the basement (separate entrance) to further increase income. The home has a distinct character with decorative beams, wainscotting, feature walls, greenery, fruit trees, and berry bushes. The main floor is a 3-bedroom unit with a stunning private backyard. The 2nd floor unit is a 2-bedroom with an extra-large light-filled kitchen and front garden sitting area. Unit 3 is a 2-bedroom two-level unit with an extra-large private terrace that feels like a treehouse in Muskoka. The basement has a separate entrance, large room, and an extra-large bathroom - potential bachelor unit. The large detached garage/studio offers conversion potential for rental, workshop, or creative space. All units have en-suite laundry and dishwashers, with a shared storage shed. Prime location in Toronto's Upper Beaches area, with excellent transit, strong rental demand, and a welcoming community feel. Easy direct streetcar access to downtown for work and fun, yet far enough to enjoy tranquility among mature trees. Woodbine and Coxwell subway stations are within walking distance. Queen Street, Woodbine Beach, and the boardwalk are nearby. Walk to grocery stores, parks, gyms, cafes, banks, dog park, restaurants, and schools. Financials and capital expenditures info available upon request. A rare and exceptional income property. (id:60626)
Sutton Group-Admiral Realty Inc.
117 Bellhaven Road
Toronto, Ontario
Generating a strong 6.0+% cap rate, this solid well-cared-for triplex is ideal for investors or owner-occupiers seeking turn-key income with a comfortable lifestyle. This is a rare opportunity to set market rents - the main floor unit (currently owner-occupied) can be rented or lived in; the 2nd floor unit has reliable high-quality tenants paying market rent plus all utilities; the 3rd floor unit is currently vacant. Potential exists for a 4th unit in the basement (separate entrance) to further increase income. The home has a distinct character with decorative beams, wainscotting, feature walls, greenery, fruit trees, and berry bushes. The main floor is a 3-bedroom unit with a stunning private backyard. The 2nd floor unit is a 2-bedroom with an extra-large light-filled kitchen and front garden sitting area. Unit 3 is a 2-bedroom two-level unit with an extra-large private terrace that feels like a treehouse in Muskoka. The basement has a separate entrance, large room, and an extra-large bathroom - potential bachelor unit. The large detached garage/studio offers conversion potential for rental, workshop, or creative space. All units have en-suite laundry and dishwashers, with a shared storage shed. Prime location in Toronto's Upper Beaches area, with excellent transit, strong rental demand, and a welcoming community feel. Easy direct streetcar access to downtown for work and fun, yet far enough to enjoy tranquility among mature trees. Woodbine and Coxwell subway stations are within walking distance. Queen Street, Woodbine Beach, and the boardwalk are nearby. Walk to grocery stores, parks, gyms, cafes, banks, dog park, restaurants, and schools. Financials and capital expenditures info available upon request. A rare and exceptional income property. (id:60626)
Sutton Group-Admiral Realty Inc.
421 4314 Main Street
Whistler, British Columbia
Penthouse living in the heart of Whistler Village! This top-floor 2-bed, 2-bath condo in Eagle Lodge offers desirable Phase 1 zoning, allowing nightly rentals and unlimited owner use, currently with $117K in winter bookings! The spacious layout features bedrooms on opposite ends for privacy and comes turnkey and fully furnished. Park your car and walk everywhere-steps to dining, shopping, and the Whistler Blackcomb lifts. Secure underground parking with elevator access for easy luggage transport. Hot tub and gym are under renovation, set to enhance this excellent investment opportunity. Strata fees include gas, cable, hydro, internet, phone and front desk services. (id:60626)
Angell Hasman & Associates Realty Ltd.
29 Doverwood Court
Toronto, Ontario
Welcome to 29 Doverwood Court, Toronto. Nestled on a tranquil court in one of Toronto's most sought-after neighbourhoods, this elegant south-facing 4-bedroom, 2-bathroom residence offers an exceptional opportunity for families and builders alike. Situated on a premium 58 ft x 126 ft lot, the property presents the perfect canvas to renovate, expand, or build your dream home. 2025 new gas furnace. Enjoy the quiet charm of this serene community while being just a short stroll to Yonge Street, the TTC, boutique shops, fine dining, and everyday conveniences. The expansive, sun-filled backyard provides a private oasis-ideal for outdoor living and entertaining. A rare offering in a prime location - show and sell with confidence! (id:60626)
Royal LePage Real Estate Services Ltd.
1014 Maitland Avenue
Ottawa, Ontario
Positioned adjacent to Highway 417, this rare standalone commercial building offers a strategic opportunity for business owners seeking property ownership in a high-exposure, central Ottawa location. Ideal for professional service firms and medical practitioners, this property provides an excellent combination of accessibility, visibility, and functionality. (id:60626)
Exp Realty
10 Rexford Road
Toronto, Ontario
OPEN HOUSE SAT OCT 11 2-4pm. Elegant Executive Home on a Quiet Street in a Superb Area Offering Just Under 3,000 sq ft of Luxurious Living Space. Built in 2017, This Stunning Modern Residence Features Soaring 10 ft Ceilings on both the Main and 2nd floor, Creating a Spacious, Modern and Open Ambiance. Smart Home Wired for Internet, Security & Stereo; Engineered Hardwood Floors Throughout, High End Appliances, Wall To Wall Sliding Glass Doors to a Gorgeous Private Backyard Deck & Rooftop Access are Just a Few of This Homes Features. The property includes a Legal Basement Apartment with 9 ft Ceilings and a Separate Entrance, Perfect for Multigenerational Living or Rental Income. The Large Garage Boasts an Impressive 14 ft ceiling Height That Can Easily Accommodate a Lift for Additional Vehicles and /or Tons of Storage. Modern, Stylish, and Meticulously Maintained, this Home is Ideal for Those Seeking Comfort, Sophistication, and Versatility. (id:60626)
Century 21 Parkland Ltd.
14424 Mann Park Crescent
White Rock, British Columbia
Nestled in White Rock's premier neighborhood, this stunning 5bd/3ba, 3,001sf family home sits on a sprawling 10,080sf rare flat lot with ocean views! Meticulously maintained and extensively renovated in 1997, it offers a flexible layout perfect for any lifestyle.Step inside to a beautifully appointed kitchen, adjacent dining/family rooms, and a sunlit deck leading to a private, south-facing backyard. The welcoming wraparound veranda adds timeless charm. Upstairs, the master suite boasts dual decks and ocean vistas, while the lower level features two additional bedrooms, a spacious rec room, and a bonus office/gym with a separate entrance.Walk to beaches, shops, transit, and top schools like Bayridge Elementary & Semiahmoo High. Don't miss this rare opportunity-call today! (id:60626)
Lehomes Realty Premier
245 Ferris Road
Toronto, Ontario
Welcome to 245 Ferris Rd, Toronto, an exquisite Parisian-inspired masterpiece that seamlessly blends classic European sophistication with modern luxury. This brand-new residence spans 2,163 square feet, offering elegantly curated spaces throughout. The light-filled rooms, paneled walls, and soaring ceilings create a serene ambiance, while the grand foyer and skylight further enhance its striking beauty. The main floor features an elegant family room, dining area, and a chef's kitchen equipped with top-of-the-line appliances, quartz countertops, and an island with integrated sinks overlooking the garden. The mezzanine floor offers a living room with a distinct accent wall. Upstairs, four expansive bedrooms, including a primary suite with a private walk-out and custom walk-in closet, provide luxurious retreats. The basement level, with a separate entrance, includes a finished legal unit with two walk-out bedrooms, 9-foot ceilings, a full bathroom, and an open-concept kitchen and living/dining area, ideal for an in-law suite or rental unit. Conveniently located near TTC and GO, this property offers walkable access to local amenities, cafes, shops, parks, and green spaces. (id:60626)
Homelife/miracle Realty Ltd
10481 Willow Grove
Surrey, British Columbia
Welcome to prestigious Glenwood estates in the heart of Fraser Heights. Tree lined boulevards lead you to this immaculately kept 5 bed, 4 bath home. this spacious 3540 set 2 storey with basement sits on 7890 set sunny lot on a quiet no thru street. 4 bedrooms up including spacious primary with a gas fireplace. Chefs kitchen with wolf stove and granite counters. Elegant adjoining dining/living room with higher ceiling and gas fireplace. Family room leads to outdoor oasis. Professionally landscaped with jot tub, entertainment space, patios, a gazebo, gas hook up and irrigation for easy maintenance. The basement is a entertainers delight or potential for extended family with separate entrance. Close to Fraser wood elementary, pacific academy and Fraser height secondary. (id:60626)
Planet Group Realty Inc.
2855 Lacey Place
Roberts Creek, British Columbia
The ultimate "Roberts Creek Estate" that you've been waiting for! 2 level acres with a south west exposure that allows for a 2nd dwelling. 4 beds, 3 baths on 2 levels with huge wrap around deck & some ocean view. Extravagantly renovated in 2020, including heated floors, natural gas fireplace open living floorplan in kitchen with huge one piece quartz island & dining area, vaulted ceilings, skylights & 3 year old metal roof. Huge Tub & separate Steam shower in the master bedroom ensuite, covered hot tub.. Detached 900 square ft garage with over height ceilings, Another 1000 square ft of RV/Boat/Barn/Studio area for the artist/hobbyist. Beautiful tiered garden with a Koi pond & abundance of fruit trees & rare vegetation. Short walk to beach via adjacent trail access - Book your showing today ! (id:60626)
RE/MAX City Realty
9448 Beachwood Road N
Collingwood, Ontario
Welcome to Relax inn - approximately 0.8 acre lot - 16 Room Motel in the town of Collingwood, a transit town with 2 seasons, Motel is very close to the Wasaga beach And The Blue mountain area and has a year round business, Close to GTA And Barrie. The motel has lots of upgradations, with new windows, doors, bathrooms, floorings, paint, LED TVs, security cameras, new shed, and washer and dryer. Big parking for boat, RV, or AZ Trucks. The motel has a separate BBQ area with picnic benches and a kids play area. There is also a Separate 4 BR owner Apt with separate kitchens on each floor and also with Separate entry for upstairs unit. The owner apt is approximately 2200 sq. ft including office area. A great opportunity for the buyer to be owner operator-live on site and manage the business to make more profit and save expenses. (id:60626)
One Percent Realty Ltd.
10099 Jennison Crescent
Lambton Shores, Ontario
MUSKOKA IN GRAND BEND | WATERFRONT ON PRIVATE LAKE w/ SPECTACULAR VIEWS | FULLY FURNISHED TURNKEY PACAKAGE | STEPS TO SANDY BEACH ACCESS: Welcome to Wee Lake, Grand Bend's best kept secret featuring a crystal clear sparkling blue spring fed private lake for swimming, paddle boarding, fishing & kayaking + stellar skating & family hockey in the winter + access to the Ausable River for even better fishing! Fall in love with this young custom 4 bed/4bath walk-out bungalow, one of only 5 lakefront properties nestled into this secluded subdivision, which is a small & quiet single cul de sac community on the beachside of the HWY. With only 36 parcels total & lake access limited to Wee Lake residents (sharing 1/36 ownership of lake), this tranquil & peaceful naturally fed sparkling phenomenon is barely used. This stunning architecturally designed custom masterpiece fronts the lake w/ 134' of priceless linear water frontage. Providing exceptional main floor living framing-in nonstop lake views + a sprawling lower level walking out to your included hot tub & swimming/fishing dock just 50 ft from your poured concrete patio, this is a 10+! The layout is brilliant, w/ soaring main level ceilings inc. an impressive 20+ ft vault & 10 ft ceilings throughout rest of main, a stellar master suite w/ ensuite/walk-in, laundry w/ sink + 2nd laundry in lower, 2 more main level bedrooms (one w/ a 1/2 bath ensuite/ ideal for home office), 2 sunrooms (guest sleepers), 2 gas fireplaces, lower level walk-out w/ bed & full bath + wall to wall windows - simply perfect. Imagine sipping your morning coffee while the kids or grandkids swim off your private dock w/ the dogs enjoying their fenced in yard / dog run. As an ideal family get away, short term rental money maker, or principal residence in the booming beach town of Grand Bend, this is a winner, just to steps to one of our most secluded area beach access points, the Pinedale Rd beach path. Turnkey package including furniture & appliances! (id:60626)
Royal LePage Triland Realty
91 Mountain Park Avenue
Hamilton, Ontario
THIS IS HOME! Welcome to 91 Mountain Park Avenue—a rare, generational family home that blends timeless character with modern design and million-dollar views. Natural light pours in through floor-to-ceiling windows, highlighting rich hardwood floors throughout the main level. The spacious kitchen offers ample counter space and modern amenities, ideal for entertaining family and friends. An open-concept layout flows beautifully with space for a full dining area, breakfast nook, and a sunken living room—a cozy gathering spot for all. Just off the foyer, a versatile room overlooking the front porch is perfect for a home office or reading lounge. The large laundry/mudroom with garage access adds everyday convenience, while a 2-piece powder room and stained-glass accents add charm and character. Upstairs, two bright bedrooms offer generous closets and natural light. A renovated 4-piece bath leads to the primary suite—featuring vaulted ceilings, a wood-burning fireplace, walk-in closet, 5-piece ensuite, and nearly 500 sq. ft. balcony with sweeping views of the city, and beyond. The third floor includes your fourth bedroom with skylights and a turret-style sitting area, a 3-piece bath, and a quiet office space. Outside, enjoy a double garage, landscaped walkways, multi-tiered gardens, four-tier deck, and a spiral staircase connecting outdoor spaces. This home is a private city-view oasis on the Niagara Escarpment. Luxury Certified. (id:60626)
RE/MAX Escarpment Frank Realty
10266 126 Street
Surrey, British Columbia
Custom Built 7 years old, 2800 Sq Ft plus Double Garage(400 Sq Ft) on big 8,751 sq ft Rectangular Lot on a very quiet street. Upsatirs features 3 Bedrooms with walk in closet. Each Bedroom has their own Bathroom. Main floor features Living room, Family room, Kitchen, outdoor Kitchen , Dining room, double garage , Theatre room and a Big sized Bedroom, 1 & half Washroom. Big Yard, Gazibo and shed at back side. Special features are Stucco, Air conditioning System with unit, HRV, Paving all around & Driveway of the house. Must See Home. (id:60626)
Royal LePage Global Force Realty
225 Cambie Road
Kelowna, British Columbia
Prime Development Opportunity in a Highly Desirable Location! 4 Beds | 1 Bath | 9000+ Sq Ft Lot Presenting an exceptional investment opportunity in a prime transit-oriented area, this well-located home sits on a large 9000+ sq ft lot with a generous driveway and ample parking space. Whether you are looking to renovate, hold, or explore development options, this property offers great potential. Key Features: 4 Bedrooms + 1 Bathroom Spacious 9000+ Sq Ft Lot Generous Driveway with additional parking Walking Distance to: Grocers Banks Restaurants Recreation Facilities Three-Level Schools Steps to Transit, with a 20-Minute Bus Ride to UBCO or Okanagan College Quick Access to the Airport, Golf Courses, and Agricultural Areas Cambie Road Frontage with Lane Access at the rear Overlooks a Beautiful Park Development Potential: This property is part of a consolidation of 5 properties (215-225 Cambie Rd and 210-230-240 Pemberton Rd) and is located in a UC-Urban Core Area under the new Provincial Legislation. The 2.5 FAR zoning allows for 6-story construction, making it an ideal candidate for future development. Whether you’re looking to develop, hold for future appreciation, or explore other opportunities, this property is primed for growth in one of the most up-and-coming neighborhoods. Contact us today for more information or to arrange a viewing! (id:60626)
Oakwyn Realty Okanagan
210 Pemberton Road
Kelowna, British Columbia
Prime Development Opportunity - Incredible Location! Presenting a unique opportunity in a highly sought-after area! This property boasts a spacious 6-bedroom, 2-bathroom home with a detached garage and additional shed in the expansive backyard. With ample driveway space for up to four vehicles, this home offers tremendous potential for both investors and developers alike. Key Features: 6 Bedrooms, 2 Bathrooms Detached Garage & Shed Additional Driveway Space for 4 Cars Two Decks (front and back) Income Potential with a rental suite Current Tenants in Place - great tenants wish to stay! Walking Distance to: Local Market Public Transit Three-level Schools 20-Minute Bus Ride to UBCO and Okanagan College Cambie Road Frontage and Lane Access at the Rear Overlooks a Beautiful Park This property is part of a consolidation of 5 properties (215-225 Cambie Rd and 210-230-240 Pemberton Rd), making it a prime transit-oriented development opportunity. With the new Provincial Legislation and UC-Urban zoning within the Core Area, this property offers a zoning allowance of 2.5 FAR, providing the potential for 6-story construction. Don’t miss out on this rare investment opportunity in one of the region’s fastest-growing neighborhoods. Whether you're looking to renovate, hold, or develop, this location offers the best of all worlds. (id:60626)
Oakwyn Realty Okanagan
Oakwyn Realty Ltd.
7633 Rosewood Street
Burnaby, British Columbia
Custom Built Half Duplex! Bright and spacious with 12ft ceilings. 3 bedrooms upstairs with & potential for the 4th bedroom on second level. Main floor has large living/dining area & electric fireplace. White & wood cabinetry in the modern kitchen with quartz countertops. HRV system, hot water radiant heat & alarm system with cameras. Large patio in the backyard for summer barbeques. Detached single garage with lots of extra parking & roughed in for EV charging . 1 bedroom mortgage helper with a separate entrance & bathroom. 2-5-10 Home Warranty. Close to schools, transit, Metrotown shopping and more. A Must See! (id:60626)
Century 21 Coastal Realty Ltd.
406 - 55a Avenue Road
Toronto, Ontario
Welcome To Prestigious Yorkville And The Residences Of Hazelton Lanes, Just Steps From Bloor Street Renowned "Mink Mile. Experience Luxury Living at Its Finest in One of Toronto's Most Exclusive Addresses. Nestled In The Heart Of Yorkville, This Boutique Residence Offers Privacy And Sophistication With Just Six Storeys And 53 Unique Suites. This Rare Two-Storey, 1,500+ Sq. Ft. Suite Offers Two Spacious Bedrooms, Three Elegant Bathrooms, And Two Expansive Private Terraces, Each Equipped With Gas BBQ Hookups Perfect For Seamless Indoor-Outdoor Entertaining. The Sun-Drenched, Open-Concept Living And Dining Areas Flow Effortlessly Onto A 23' X 8' Terrace. The Contemporary Kitchen Is A Chef's Dream, Featuring Custom Cabinetry, Premium Stainless-Steel Appliances, Bespoke Stone Countertops And Backsplash And Designer Flooring Throughout. Upstairs, The Luxurious Primary Suite Offers A Walk-Out To The Second Terrace And A Spa-Inspired 5-Piece Ensuite. The Second Bedroom Also Opens To The Terrace, Creating A Rare Urban Retreat. A Stylish Second-Floor Laundry And An Additional 3-Piece Guest Bathroom Provide Added Convenience. Extras: Enjoy All That Yorkville Has To Offer World-Class Dining, High-End Shopping, Renowned Art Galleries, Vibrant Nightlife, And Cultural Institutions, All Within Steps Of Your Door. Parking And Locker Available For Rent Under Contract. (id:60626)
RE/MAX Realtron Robert Kroll Realty
2 Brogan Court
Markham, Ontario
Welcome to 2 Brogan Court! This Stunning Spacious home offers over 3,200 SF on the main and second floors plus another 1,100 SF Basement Space and sits on a quiet, family-friendly Cul-De-Sac with a 8320.49 SF premium lot. Modern Open Concept Kitchen with S/S appliances, Gas Sove, Quartz countertops, and Breakfast Bar. Over $300K+ Updates & Upgrades, Hardwood Floors through-out, Circular Oak Staircase To Basement, French Doors, Mature Trees, Garden, Green House, Side Door Entry, Main Floor Laundry & Office. Walk To Top Rank Markville H.S., Close to All Amenities Including Parks, Shops, Markville Mall, Go Station & Hwy 404/407. (id:60626)
Royal LePage Your Community Realty
1056 Plains View Avenue
Burlington, Ontario
Welcome to 1056 Plains View Avenue – Elegance, Comfort & Nature in the Heart of Burlington! Tucked away on a quiet, tree-lined street just steps from the Royal Botanical Gardens, Burlington Bay, and some of the city’s most scenic nature trails, this stunning 3 +2-bedroom, 4-bathroom home is a perfect blend of sophistication and serenity. As you arrive, you're greeted by a beautifully landscaped front yard and timeless brick exterior. Step inside to a grand double-door entrance and be wowed by the sweeping hardwood staircase and sun-filled foyer with soaring ceilings. The elegant main floor features multiple spacious living areas, ideal for both entertaining and everyday family life. The formal dining room boasts character with custom ceiling details and flows seamlessly into a chef-inspired kitchen—complete with granite countertops, premium appliances, classic cabinetry, and a stylish tile backsplash. Upstairs, you'll find 3 well-appointed bedrooms, including a primary suite with ensuite bath and ample closet space. The fully finished lower level offers versatile bonus space with a cozy fireplace, wet bar, office, and additional living area—ideal for guests, teens, or a media room. Step out back to your very own backyard retreat—a private, garden-lover’s paradise with a patio, gazebo, mature trees, and tranquil pond feature. Whether hosting summer gatherings or enjoying your morning coffee under the canopy of trees, this space is pure magic. (id:60626)
Right At Home Realty
16577 28 Avenue
Surrey, British Columbia
A Great Opportunity to build your Dream Home on this perfect 10,000+ sqft lot with a nearly 100ft frontage in the heart of Grandview Heights. This will be a newly created 7 lot subdivision with the potential to create a 3 level 6,000 to 8,000+ square foot custom homes. This property is walking distance South Ridge Private School, Grandview Secondary, Morgan Creek Golf Course, Grandview Aquatic Centre, Shopping and much more. Please call for more property viewings and details. (id:60626)
Angell
11726 203 Street
Maple Ridge, British Columbia
Half acre desginated townhouse land! +-21,780 Sqft lot mostly flat with no creeks. Great location block away from Lougheed Hwy express transit corridor, shopping minutes away, yet very private. 3 Bedroom home, with detached garage and shop, Rented to long term tenant for $1,950 p/m. Great investment, Call Today! (id:60626)
Homelife Benchmark Realty (Langley) Corp.
960 Regional 2 Road
West Lincoln, Ontario
Gorgeous 86 acre property. Build your dream home, property has been approved for residential homes and outbuildings. Enjoy the country lifestyle or develop this land as an income stream. Build a modest home and rent the rest of the property to a farmer. With 67 acres of workable land (currently cash crops) and over 15 acres of treed/bush area, the options are there for you! Next door to the Caistorville Golf Club, 20 minutes to Hamilton Airport and 30 minutes to HWY 403. Updated stone driveways with metal gates in 2 locations. Easy access to this West Lincoln property, a must see! (id:60626)
Royal LePage NRC Realty
5961-5963 Ripple Way
Sechelt, British Columbia
Rare opportunity to own a one-of-a-kind property in Sechelt. Two new identical 3 bed, 2 bath, 1,189 square ft Lindal Cedar ranchers on 2.11 acres. Sunny, level, private and less than a 5 minute drive to all of the amenities in downtown Sechelt. Homes are beautiful, open, contemporary design with many custom details and energy-efficient features. One of the homes is designed for accessible living including a roll-in shower and the other home has a very large fully-fenced yard. This property would be ideal as a family estate or a multiple rental property. The zoning allows for a detached accessory dwelling unit in addition to the two existing homes or subdivision into multiple lots. Walking distance to trails, parks, school, arena, golf course, tennis club and on a bus route. (id:60626)
Royal LePage Sussex
960 Regional Rd 2
West Lincoln, Ontario
Gorgeous 86 acre property. Build your dream home, property has been approved for residential homes and outbuildings. Enjoy the country lifestyle or develop this land as an income stream. Build a modest home and rent the rest of the property to a farmer. With 67 acres of workable land (currently cash crops) and over 15 acres of treed/bush area, the options are there for you! Next door to the Caistorville Golf Club, 20 minutes to Hamilton Airport and 30 minutes to HWY 403. Updated stone driveways with metal gates in 2 locations. Easy access to this West Lincoln property, a must see! (id:60626)
Royal LePage NRC Realty Inc.
1377 Roberts Creek Road
Roberts Creek, British Columbia
Tucked away on a 2.7 treed acreage, this exceptional property offers a spacious four bedroom home with a large covered front porch, solar-heated pool, hot tub and well appointed two bedroom cottage. The gourmet kitchen features a dual-fuel stove, double ovens, eating bar, pantry and breakfast area with bay windows overlooking the lush yard. Perfectly situated between Gibsons and Sechelt, within walking distance to the heart of the Creek and golf course. The cottage offers flexibility to welcome guests, host family or generate rental income. Entertain on the expansive pool deck with two gazebos, this is coastal living at its best. A great opportunity for multigenerational living with space and privacy for all. (id:60626)
Royal LePage Sussex
3630 Cambridge Street
Vancouver, British Columbia
Spacious 4 bedroom, 4 bathroom home at 3630 Cambridge Street, offering 2,737 sq.ft. of living space on a generous 32.28 x 140 ft lot. Features include a 2-car detached garage, functional layout, plenty of natural light, and stunning views of Vancouver Harbour and the Lions Gate Bridge. Conveniently located just minutes to schools, parks, shops, and transit. This home is ready for your personal touch. Home is virtually staged. Open House Sat/Sun Aug 23/24 2-4PM (id:60626)
RE/MAX Westcoast
1407 Sixth Avenue
New Westminster, British Columbia
charming home has been totally and tastefully updated.This 2,600 sf of living space with 6 bdrms and 4 baths. The large elegant living room boasts renovated hw engineering floors,AC,with high quality sliding doors,brightening the open layout kitchen and dining room, and leading you to enjoy your private garden and EV parking.Smart home theater system which control lights/TV/blinds on the phone. Upstairs designed two master beds. One with two walk-in closets and built-in vanity. Basement has one bed LEGAL SUITE - a great mortgage helper and a studio for your own business. Enjoy A peaceful neighborhood. Just a short walk to school,parks,restaurants,Quayside, and public transportation. (id:60626)
Lehomes Realty Premier
725 Dovercourt Road
Toronto, Ontario
Discover this professionally maintained mixed-use corner gem at Bloor & Dovercourt, offering both stability and growth potential.The property features one ground-level commercial unit with unbeatable corner exposure and constant foot traffic, with lots of parking options, ideal for maximizing visibility and rental income.Above, the second and third floors are thoughtfully laid out with four rental units, ensuring strong demand in this high-traffic,high-demand location. Situated in the heart of Little Italy, the building benefits from a vibrant neighbourhood known for its charismatic character, lively nightlife, and excellent transit options.This rare opportunity combines location, exposure, and consistent rental appeal, making it a must-have for investors and end users alike. (id:60626)
Royal LePage Signature Realty
5454 Melbourne Street
Vancouver, British Columbia
Attention builders! Prime 50X110.5 - 5,525sqft R1-1 zoned lot overlooking Foster Park close to Joyce Collingwood Station. A great location on a quiet street close to lots of amenities and transit. A great opportunity to develop or hold. Located in a transit-oriented areas - Density (FAR): Up to 3.0 / Allowable Height (Storeys): Up to 8 (id:60626)
Stilhavn Real Estate Services
12833 65 Avenue
Surrey, British Columbia
IN THE HEART OF WEST NEWTON!! BASEMENT ENTRY HOME LOCATED IN FANTASTIC NEIGHBORHOOD WITH LOT SIZE OF 7100 SQ FT ALONG WITH SIDE LANE WHICH GIVES YOU A LOT OF EXTRA CAR PARKING, This 2 STORY Family home has 4 bedrooms with 2 full bathrooms on main floor with very spacious Living area & Family room. Nice covered sundeck.Walk out good sized 2+1 fully finished basement suites. Nice covered sundeck off the Kitchen for Parties. House comes with Double Garage. Walking distance to both levels of schools and Transportation and Shopping. !!!! Easy to show!!! (id:60626)
RE/MAX Performance Realty

