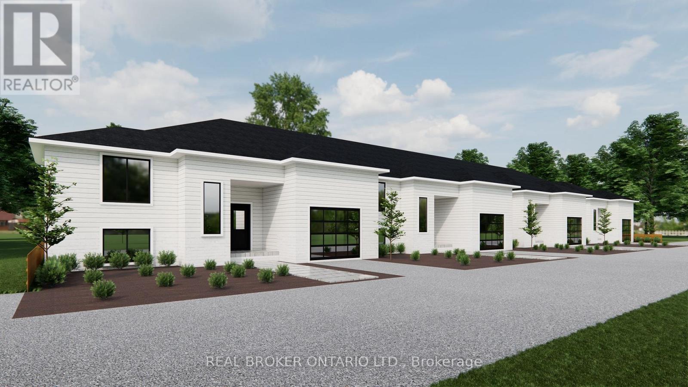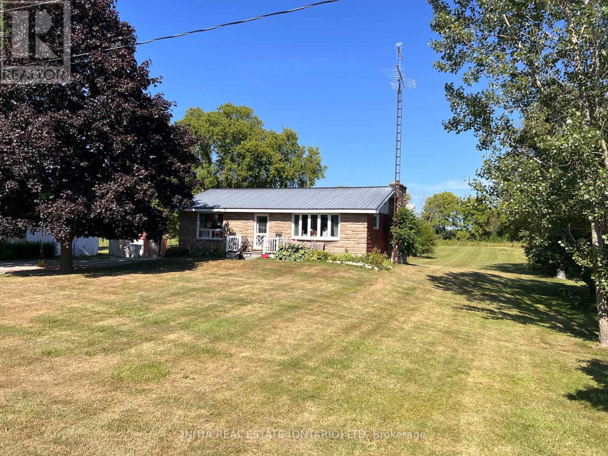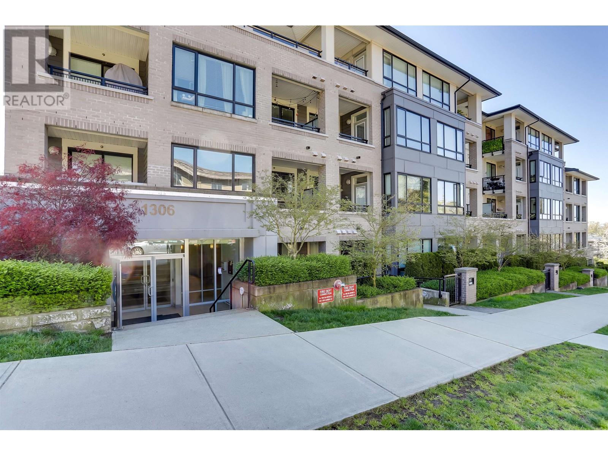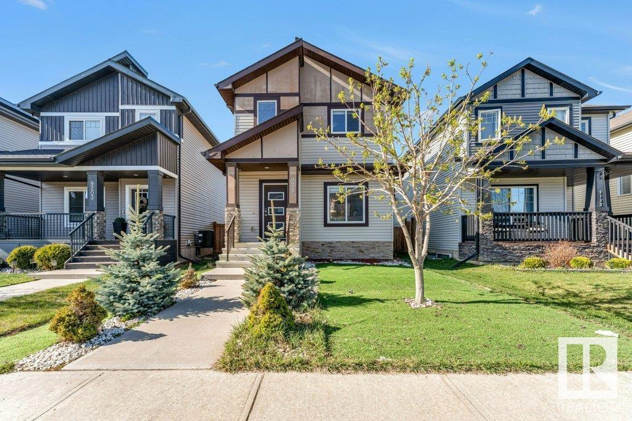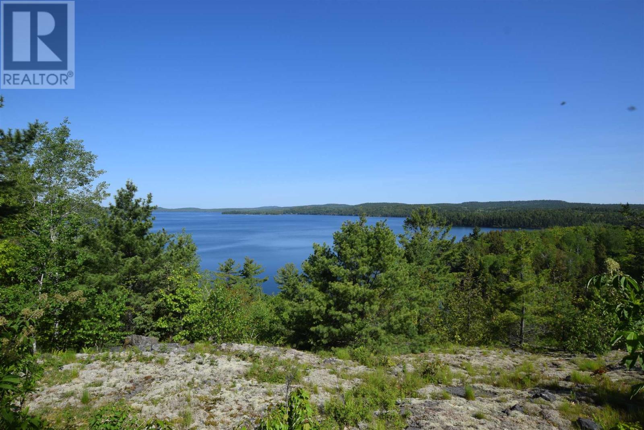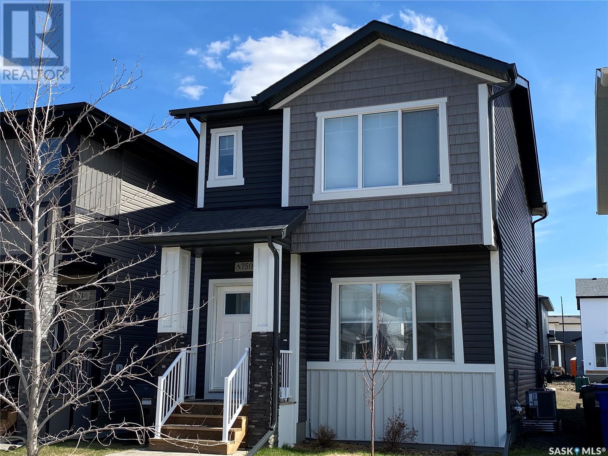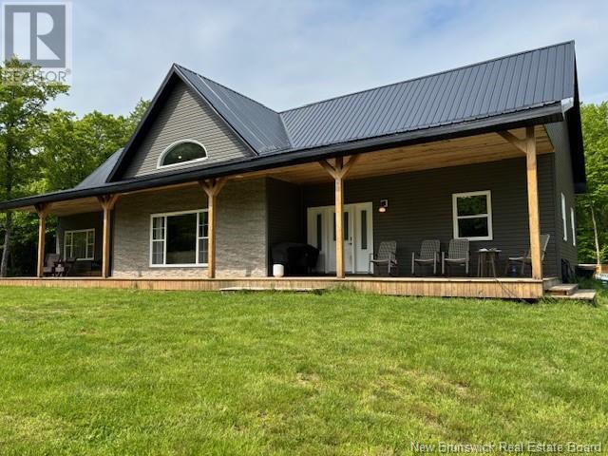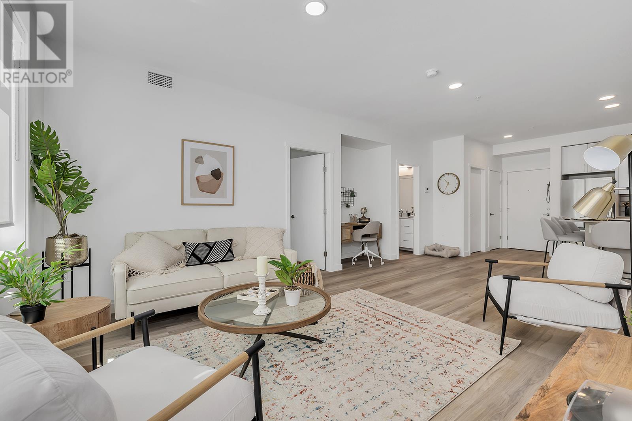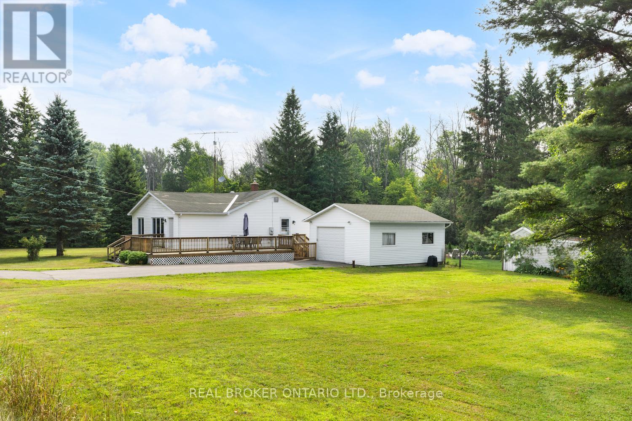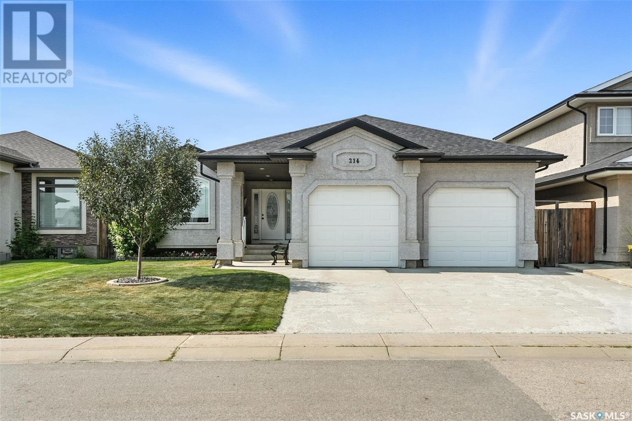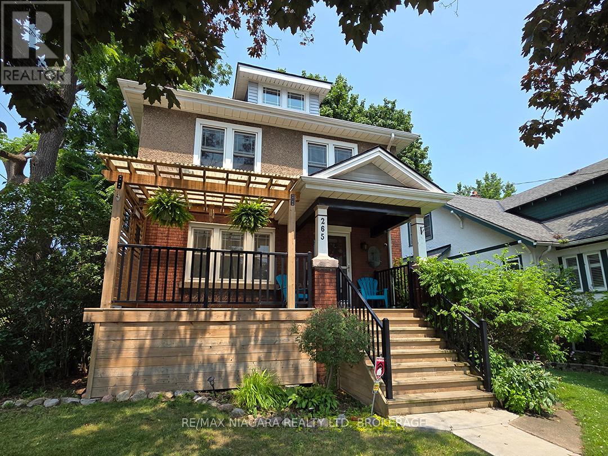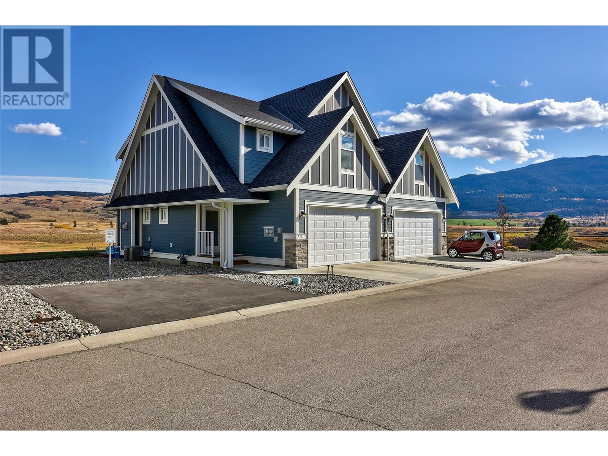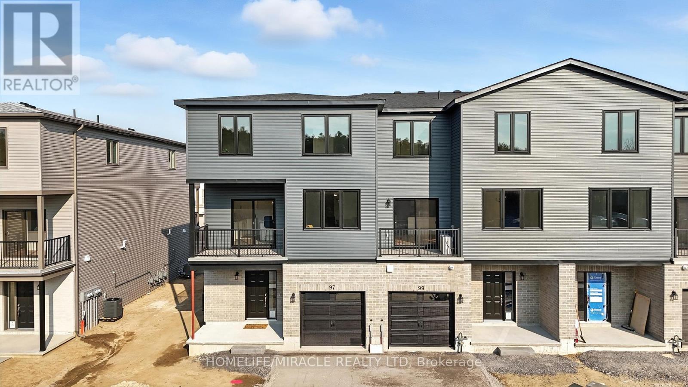1 - 160 Davis Street
Southwest Middlesex, Ontario
Don't miss this rare opportunity to own one of four beautifully designed bungalow-style townhomes, coming soon to the charming and historic town of Wardsville, Ontario. Thoughtfully planned for comfort and convenience, each unit will offer modern living on a single level perfect for downsizers, first-time buyers, or investors seeking a serene lifestyle in a welcoming community. These TO BE BUILT homes will feature open-concept layouts, quality finishes, and attached garages, all within a peaceful, small-town setting just minutes from local amenities, nature trails, and the Thames River. All photos shown are renderings for visual representation purposes only. Final designs, materials, and finishes may vary. Now is the perfect time to inquire and potentially customize features to suit your preferences! Whether you're looking to invest or settle into the relaxed pace of Wardsville living, these upcoming townhomes offer exceptional potential. Reach out today for more details or to reserve your unit in this exciting new development! (id:60626)
Real Broker Ontario Ltd.
160 Davis Street Unit# 1
Wardsville, Ontario
Don't miss this rare opportunity to own one of four beautifully designed bungalow-style townhomes, coming soon to the charming and historic town of Wardsville, Ontario. Thoughtfully planned for comfort and convenience, each unit offers modern, single-level living—ideal for downsizers, first-time buyers, or investors seeking a peaceful lifestyle in a welcoming small-town community. These TO BE BUILT homes will feature open-concept layouts, quality finishes, and attached garages, all nestled in a serene setting just minutes from local amenities, scenic nature trails, and the Thames River. Zoning bylaw has been amended to allow residential use with the option of running your own business from home, providing added flexibility and value—perfect for entrepreneurs, remote workers, or anyone looking to blend home and work life seamlessly. All photos shown are renderings for visual representation only; final designs, materials, and finishes may vary. This is the perfect time to inquire and potentially customize select features to suit your style. Whether you're looking to invest or settle into the relaxed pace of Wardsville living, these upcoming townhomes offer exceptional potential and versatility. (id:60626)
Real Broker Ontario Ltd.
160 Davis Street Unit# 4
Wardsville, Ontario
Don't miss this rare opportunity to own one of four beautifully designed bungalow-style townhomes, coming soon to the charming and historic town of Wardsville, Ontario. Thoughtfully planned for comfort and convenience, each unit offers modern, single-level living—ideal for downsizers, first-time buyers, or investors seeking a peaceful lifestyle in a welcoming small-town community. These TO BE BUILT homes will feature open-concept layouts, quality finishes, and attached garages, all nestled in a serene setting just minutes from local amenities, scenic nature trails, and the Thames River. Zoning bylaw has been amended to allow residential use with the option of running your own business from home, providing added flexibility and value—perfect for entrepreneurs, remote workers, or anyone looking to blend home and work life seamlessly. All photos shown are renderings for visual representation only; final designs, materials, and finishes may vary. This is the perfect time to inquire and potentially customize select features to suit your style. Whether you're looking to invest or settle into the relaxed pace of Wardsville living, these upcoming townhomes offer exceptional potential and versatility. (id:60626)
Real Broker Ontario Ltd.
69228 Corbett Line
South Huron, Ontario
Fantastic opportunity to own over 2.5 acres with a large 24 X 30 ft. drive shed and a 2 bed 1 bath Bungalow in the lovely town of Corbett. Great area with great neighbours, only 9 minutes from Grand Bend, and just down the road from the Corbett Community Centre and Park. Lots of updates done to this home, with all main floor windows and doors replaced in 2012, and the furnace, central air, and electrical panel all replaced in 2021. High ceilings in the basement would allow for the addition of bedrooms and bathroom if desired. The opportunities are endless with a propery like this one! Come see it for yourself. (id:60626)
Initia Real Estate (Ontario) Ltd
Ph-01 1306 Fifth Avenue
Vancouver, British Columbia
WESTBOURNE. 1 bed, 1 bath Penthouse suite with lots of natural light and excellent layout. Well appointed with laminate flooring, gas range, quartz counter tops, stainless steel appliances and ample storage. Well sized balcony with a pleasant view. Convenient and quiet location, close to all levels of amenities. Comes with parking and a storage locker. (id:60626)
Homeland Realty
9201 Cooper Cr Sw
Edmonton, Alberta
Stunning East-Facing Home in Chappelle! Conveniently located at walking distance from K-9 school, transit, and amenities, this beautifully maintained single-family home offers the perfect blend of comfort, style, and affordability is a must-see! The main floor features hardwood flooring and an open concept living room with a cozy fireplace, spacious dining area & Huge Kitchen with tons of Cabinets for storage. Upstairs, the spacious primary bedroom is a true retreat, boasting a walk-in closet and a luxurious 4-piece ensuite, while the two secondary bedrooms share a stylish four-piece bathroom. Bonus room provides an ideal living space, and the second-floor laundry adds convenience. 9ft ceilings and beautiful spindle railing adds elegance to the house. Built on REGULAR LOT, Double Detached Garage, fully landscaped, fenced yard creates a peaceful outdoor retreat, while the Framed Basement is ready for your custom design. (id:60626)
Maxwell Polaris
412 14 E Royal Avenue
New Westminster, British Columbia
This is the one you have been waiting for!! Welcome to your ideal one bedroom condo in Victoria Hill. This bright and spacious freshly painted suite features 9' ceilings, a large bay window, and engineered hardwood floors. Enjoy the modern kitchen with granite countertops, stainless steel appliances, and gas stove. The elegant bathroom includes a granite countertop and tile surround. Relax by the cozy fireplace or step onto the impressive and spacious covered balcony for outdoor enjoyment. Additional perks include in-suite laundry and secure underground parking. Conveniently located near transit, shopping, restaurants, Queen's Park. Have your Real Estate Professional call today to book your private showing. (id:60626)
RE/MAX Blueprint (Abbotsford)
53 Skyview Point Green Ne
Calgary, Alberta
OPEN HOUSE SAT. & SUN.. 2:00-4:00 Welcome to this charming, well kept 3 bedroom home located on a quiet street & close to schools, parks, shopping & transit. The front porch welcomes you into this home which features an open design with plenty of room for family living. The tiled front entrance has 2 closets perfect for coat storage. A 2 piece powder room is around the corner. The spacious great room with laminate flooring, will accommodate a large dining table, lots of seating space & a great kitchen ideal for entertaining your family & guests. The oversized island with granite countertops, walk-in pantry & newer appliances will impress the chef in the family. The tiled back entry with closet are off the kitchen . A garden door opens to the convenient west facing back deck with gas BBque hookup & fenced yard, excellent for your summer enjoyment. Beyond the fenced yard is a double parking pad with electrical outlet. The upper floor contains 3 bedrooms all with walk-in closets. The primary bedroom includes a 4 piece ensuite bath. There is also a 4 piece main bath on this level as well as the laundry area & linen storage. The basement offers 2 large windows for your future development as well as a finished media room to enjoy now. This home has seen recent new siding, shingles & furnace. It has been lovingly kept by the original owners & is ready for its new family to enjoy! (id:60626)
Royal LePage Benchmark
2507 Lake Av
Cold Lake, Alberta
Reduced for quick sale is this Luxurious Lakeside Home. Welcoming dream home, just one block from a Beach. This stunning 5-bedroom, 3-bathroom residence spans approximately 3,000 sq. ft., offering ample space and comfort for your family. Step inside to discover a versatile entry-level bedroom with French doors, perfect for a home office with the lower level having under slab heating. The formal living and dining areas boast soaring 10ft ceilings and elegant hardwood floors, creating a sophisticated ambiance. The gourmet kitchen is a chef's delight, featuring granite countertops, a walk-in pantry, and modern appliances. The upper level houses a convenient laundry room near the bedrooms, ensuring ease of access while enjoy the warmth of the gas fireplace in the cozy family room. Outdoor living is a breeze with two patios & large decks, at the front and back—ideal for entertaining or relaxing while taking in the serene lake views. The large, fenced backyard offers privacy and outdoor activities. (id:60626)
Coldwell Banker Lifestyle
1101 Patterson View Sw
Calgary, Alberta
Open House Saturday, August 2 from 1:00 pm - 3:00 pm. Welcome to your dream home in Patterson Bluffs! Discover an exceptional opportunity to live in one of Patterson Heights’ most desirable and tranquil settings. This wonderfully unique split style townhome is tucked into a quiet, park-like complex and offers over 1,600 sq ft of beautifully developed living space and boasts windows on three sides for incredible natural light throughout the day. Step inside and be prepared to be impressed by the soaring vaulted ceilings, expansive floor-to-ceiling windows in the Great Room, and great views of the natural reserve, river valley, and north hill. Step out onto the deck and take in the peaceful, elevated surroundings. The open-concept kitchen and living area feels spacious and inviting, highlighted by rich maple cabinetry, stainless steel appliances, modern trapeze lighting, and hardwood floors. The thoughtful layout offers two large bedrooms, including a generous primary suite with vaulted ceiling, private balcony, and full ensuite. The second bedroom also features its own 4-piece ensuite and can easily double as a home office, den or family room This home has been recently refreshed with newer carpet, refinished hardwood floors, neutral designer paint, newer appliances and includes a new (2023) central air conditioning unit for year-round comfort. Other highlights include main floor laundry with extra storage; 2 piece powder room ; two private balconies; and an ideal corner location within the development for added privacy and sunlight. Set in a beautifully landscaped complex, residents enjoy access to a central green space with two ponds, walking paths, and a community center. You’re just steps to scenic pathways through Patterson Park and the trails of Paskapoo Slopes, plus transit, shopping at Aspen Landing and West 85th, and a quick commute to downtown make this the perfect low-maintenance lifestyle in the west end. A rare opportunity in a serene and sought-after location – book your viewing today! (id:60626)
RE/MAX Real Estate (Mountain View)
1016 Lauzon Village Rd
Algoma Mills, Ontario
Feast your eyes on a breathtaking view over Lake Lauzon on an 86 acre property with 1312 feet of shoreline, accessible year-round on a municipally maintained road. A driveway and building site are already in place for you to build your dream home or getaway vacation spot here. This is a large 5,540 acre trout and muskie class lake that is great for fishing, boating and swimming. Be sure to see the 3D virtual tour on-line and more information is available on request. Showings are by appointment, so be sure to book through the Realtor of your choice! (id:60626)
Royal LePage® Mid North Realty Blind River
338 Cowessess Road
Saskatoon, Saskatchewan
NEW Ehrenburg built 1420 sq.ft - 2 storey home in Brighton.[ NEW ASHWOOD design] - LARGER in size with a second level BONUS ROOM. Kitchen features a large sit up Island, custom built cabinets, exterior vented OTR Microwave, built in dishwasher and Quartz counter tops. Open eating area. Spacious living room with Electric fire place and stone feature wall. 3 bedrooms. Master bedroom with 3 piece en suite and walk in closet. 2nd level laundry. LEGAL SUITE OPTION on lower level. Front yard landscaping and Double detached garage [20' X 22'] This Home is under construction. Late FALL 2025 POSSESSION ***NOTE*** PICTURES are from a previously completed unit. Interior and Exterior specs will vary between units (id:60626)
RE/MAX Saskatoon
165 Mcdoo Road
Springfield, New Brunswick
This large ranch bungalow built in 2022 has 1968 square feet, built on a slab and has 5.86 acres to go with it. What a gorgeous spot and peaceful and serene setting with a 10 ft wide covered veranda across the front and a 16x34 concrete deck with pergola on the back, perfect for entertaining. Also located at the back of the house is a 7 person hot tub, top of line. The interior of the home features a custom design with the double sided propane fireplace being the focal point separating the living room and kitchen. The vaulted ceilings are beautiful and are done thru the main living area. The kitchen has custom designed cabinets with quartz counter tops with a bosch dishwasher and bosch 36"" gas stove for the cook in the house. There is also a built in beverage fridge in the island. The eat in kitchen has tons of dining area as well as access to the backyard and gorgeous deck area. The primary bedroom is on one side of the house with an ensuite bath and walk in closet also where the laundry room is. There are 2 other good size bedrooms and another full bath. The flooring is engineered hardwood in white oak. There are 2 shed that go with this property both with power. Most of the acreage is treed so very private. If snowmobiling and ATV's are your thing then you can leave from your driveway and hit the trails. (id:60626)
Royal LePage Atlantic
1111 Frost Road Unit# 110
Kelowna, British Columbia
Size Matters, and you get more at Ascent. #110 is a brand new, move-in ready 957-sqft, 2-Bedroom, 2-Bathroom, Syrah home in Bravo at Ascent in Kelowna’s Upper Mission, a sought after neighbourhood for families, professionals and retirees. Best value & spacious studio, one, two and three bedroom condos in Kelowna, across the street from Mission Village at the Ponds. Walk to shops, cafes and services; hiking and biking trails; schools and more. Plus enjoy the Ascent Community Building with a gym, games area, community kitchen and plenty of seating space to relax or entertain. Benefits of buying new include: *Contemporary, stylish interiors. *New home warranty (Ascent offers double the industry standard!). *Eligible for Property Transfer Tax Exemption* (save up to approx. $8,498 on this home). *Plus new gov’t GST Rebate for first time home buyers (save up to approx. $26,245 on this home)* (*conditions apply). Ascent is Kelowna’s best-selling condo community, and for good reason. Don’t miss this opportunity. Visit the showhome Thursday to Sunday from 12-3pm or by appointment. Pictures may be of a similar home in the community, some features may vary. (id:60626)
RE/MAX Kelowna
4031 Astral Avenue
Quesnel, British Columbia
* PREC - Personal Real Estate Corporation. Enjoy peaceful country living in this spacious 5-bedroom family home, nestled in a quiet, family-friendly neighborhood just 10 minutes from downtown. Set on 2.63 acres, there's plenty of room for kids to play, pets to roam, and gardens to flourish. The full basement offers extra space for storage, hobbies, or future development, while the large truck shop is a rare find, measuring 25.6 ft wide by 39 ft long, with a 14 ft high door, it's ideal for your business, or big projects. This is the perfect blend of rural tranquility and everyday convenience, don’t miss your chance to make it yours! (id:60626)
Century 21 Energy Realty(Qsnl)
104 Collicott Drive
Fort Mcmurray, Alberta
Welcome to this beautiful Two Storey Home located in the Parson's North Area. This home has a LEGAL/TWO BEDROOM SUITE with SEPARATE ENTRANCE, 9 ft ceilings on the main floor & basement, an open concept kitchen/dinning/living room, excellent for entertaining, stainless steel appliances, breakfast bar & nice size pantry. Living room offers plenty of natural lighting and a gas fireplace for those cozy evenings. Second level has 3 bedrooms, 2 full baths w/master having 4-pc ensuite w/ jetted tub & large walk in closet. The basements legal suite, has a 4-pc bath, 2 bedrooms, kitchen/ living space & separate laundry facilities, AC and central vac with attach. Fully fenced in back yard for your children and fur babies to play. Large 16x20 heated workshop is ideal for those carpentry/mechanical projects or storage for your toys. Definitely a must see !! (id:60626)
Royal LePage Benchmark
1058 Jacques Bay Road
Addington Highlands, Ontario
Discover your serene oasis on the breathtaking banks of the Skootamatta River with this charming 4 season recreational property, offering 164 feet of south-facing waterfront on .820 private acres. This inviting 894 sqft, 2-bedroom, 2-bathroom, retreat is perfect for families and friends, providing ample space to relax indoors, with 2 good sized bedrooms, 2 bathrooms ( 1 with ensuite Jacuzzi); main floor laundry room; a large living room with pellet stove to accommodate friends & family and walk-out to the screened porch and hot tub sanctuary; dine in the eat-in kitchen and watch mother natures creatures visit the river banks while enjoying an evening meal. So many options to experience the peace and quiet of this Skootamatta property, you wont know where to begin!!!With direct access to Skootamatta Lake, you can boat down the serene river to the Lake and experience excellent fishing and water sports right at your doorstep, this property provides exceptional value for those seeking privacy and a connection to the great outdoors all seasons of the year. The property includes some added benefits such as the 1.5 car garage for storage of all your toys, 100 amp hydro services, a heat pump & EBB and Pellet Stove for added warmth, A/C for hot summer days, full size septic and drilled well to ensure your creature comforts are well looked after. Embrace lakeside living in summer with swimming, boating, and paddling adventures while exploring nearby the lake and in winter the trails, ice fishing, and snowmobile activities in and around the renowned Bon Echo Provincial Park area. Close to Cloyne and area amenities, you can arrive a relax knowing you wont be missing a thing!!! (id:60626)
Royal LePage Proalliance Realty
328 6 Avenue N
Champion, Alberta
Charming 2-Storey Home with Massive Heated Garage on a Huge Corner Lot. Welcome to the Village of Champion, where this updated and move-in-ready two-storey home sits proudly on a generous 100' x 120' corner lot. With numerous recent upgrades and a warm, inviting feel throughout, this home is a true pleasure to view. The main level offers a cozy and functional layout featuring a welcoming living and dining area, a bright kitchen with ample cabinetry and included appliances, and two bedrooms that could also function as offices, games room, playroom. One of the bedrooms has a two piece ensuite, dual closets and the convenience of front and back entrances. This level also has a second 4-piece bathroom and a laundry room.Upstairs, you’ll find three comfortable bedrooms, including the primary bedroom with its own 3-piece ensuite and large walk-in closet. The lower level adds even more living space with a large additional bedroom, a relaxed family room ideal for movie nights or entertaining, and a utility room for extra storage and function. The home is kept comfortable year-round with central air conditioning. Flooring includes upgraded carpet and laminate, while double-pane windows and insulated interior walls offer both energy efficiency and soundproofing. One of the standout features is the incredible 26' x 40' heated detached garage, offering three full levels of flexible space. The main floor serves as a spacious workshop or hobby area with drive through capabilities with garage doors both front and back plus loads of built in cabinets and work benches, the second floor is a bright and airy games or studio room plus a workshop, and the third level provides ample storage—perfect for tools, seasonal items, or creative use. The yard is landscaped and fenced with two sheds and there is plenty of extra parking for vehicles or RV. Located just 20 kms south of Vulcan, Champion is a quiet rural community within easy reach of both Calgary, just one hour to the north, and Le thbridge, only one hour south. Nearby recreation includes Little Bow Provincial Park, Lake McGregor—well-known for fishing and water sports—and Twin Valley Reservoir. Offering space, versatility, and incredible value, this property is a unique opportunity to enjoy peaceful rural living with room to grow. A must-see! (id:60626)
Royal LePage Benchmark
2101 2nd Concession Road
Elizabethtown-Kitley, Ontario
6 acres of perfection with a beautifully maintained & updated bungalow. This home is the perfect package; it offers the perfect mix of space, comfort, and convenience; just minutes from town and highway access. The lot is a great blend of privacy, great road frontage, grassy open areas and wooded areas. Never worry about losing your privacy and rear neighbours with a buffer of land all around you. Step inside to a bright and inviting layout with a generous living and dining area that flows effortlessly into an open and friendly updated kitchen with stainless steel appliances. Two bedrooms and a full bathroom complete the main level, along with a oversized practical mudroom for daily ease. Downstairs, discover a versatile finished basement with a spacious rec room, bedroom and an office area. The den features a propane stove adding a second source of heat & a cozy vibe for the colder months. Outside is where this property truly shines: multiple spaces to relax on, a covered gazebo for evening gatherings, and a fire pit built for memorable nights under the stars. The detached garage and additional shed offer plenty of room for tools, toys, and hobbies. Whether you're looking for peaceful country living or a private retreat with room to roam, this property delivers. (id:60626)
Real Broker Ontario Ltd.
214 Lakeridge Drive
Warman, Saskatchewan
This meticulously maintained 1,296 sq ft bungalow offers the perfect blend of functionality and comfort, ideal for family living or those looking for future accessibility. Built in 2007, the home features three bedrooms and three bathrooms, including a spacious primary bedroom with a three-piece en-suite. Step inside to discover a bright and inviting layout featuring hardwood floors throughout the main living areas, a well-equipped kitchen with all appliances included, a pantry, and the convenience of main-floor laundry. Enjoy outdoor living on the covered composite rear deck, overlooking a fully fenced and mature yard. The fully developed basement offers additional living space, featuring a large family room, games room, 4-piece bathroom, and multiple flexible areas – including the potential to add more bedrooms if desired. A cedar-lined closet offers excellent off-season storage, and there are ample storage options throughout the lower level, making organization a breeze. The basement walls are insulated 7", creating a cozy and efficient retreat. Car enthusiasts or hobbyists will appreciate the double-attached garage and a 16' x 24' detached garage with 9' ceilings and 2x6 construction– perfect for a workshop or additional storage needs. Important mechanical updates offer peace of mind, including a new hot water heater (2024), furnace (2023), and shingles (2024). Located in a quiet and family-friendly area of Warman, this home checks all the boxes and is move-in ready with pride of ownership evident throughout. Call your local real estate agent to view this home today!... As per the Seller’s direction, all offers will be presented on 2025-08-04 at 4:00 PM (id:60626)
Century 21 Fusion
265 Clarence Street
Port Colborne, Ontario
Immediate Possession!! Located in the heart of South West Port Colborne, 265 Clarence Street is in convenient walking distance to the downtown core, historic West Street along the Welland Canal, Sugarloaf Marina, and both Port Colborne High School & Steele Street Elementary. Set on a 44 x 125 lot with mature trees, perennial gardens, and a fully fenced backyard, this well-cared-for and updated, 3+1 bedroom, 2 bath home offers over 1,750 square feet of finished living space across 2.5 stories, a finished basement and main floor addition in back. The covered front porch with privacy screens offers the ideal spot to sit and watch the neighbourhood go by. The traditional front entrance hall opens to a formal living room. A brick, wood burning fireplace adding the perfect touch of original character along side this home's modern updates. The custom kitchen features rich, granite countertops, deep sink, and plenty of cabinetry and overlooks a large, bright dining room. This space flows into the main floor family room addition with gas fireplace and adjacent office or playroom. A classic stair case - passing by stained glass window accents - leads to the freshly painted second level with wood floors, 3 bedrooms & updated full bath. The finished basement includes a 4th bedroom & full bathroom - this could also be a family rm, or in-law suite with its own separate entrance! Generous storage options, large closets, under-stairs space, & dedicated laundry cabinetry means no space is wasted! A covered back deck and fenced yard with mature landscaping & perennial gardens provides a private, low-maintenance outdoor space with plenty of colour and interest. The detached garage is converted to a workshop. Private parking is located off the quiet rear laneway, Tugboat Lane, with a cement pad for two vehicles. Upgrades include main roof (2023), Windows, PEX plumbing, 200 amps with surge protection & on-demand water heater. See links for full list of updates! (id:60626)
RE/MAX Niagara Realty Ltd
2514 Spring Bank Avenue Unit# 211
Merritt, British Columbia
Presenting a stunning 3-bedroom, 4-bathroom home offering the finest views in Merritt. This nearly new (2021) residence boasts over 2,100 square feet of modern living space, with expansive windows that showcase breathtaking vistas right from the kitchen. The kitchen features sleek white cabinetry and elegant quartz countertops, making it a true culinary haven. The upper level is home to three spacious bedrooms, including a large master suite with a walk-in closet and a luxurious ensuite bathroom complete with a double shower. The main floor also includes an additional well-appointed bathroom. The lower level offers a generously sized family room, along with a convenient 3-piece bathroom featuring a stand-up shower. The double garage provides ample space for parking and storage, catering to all your needs. Call the listing agent to book your private showing today! (id:60626)
Exp Realty (Kamloops)
97 Buchanan Avenue
Prince Edward County, Ontario
Brand New Never Lived In End Unit Townhome In The Up & Coming Community- Talbot On The Trail, Offered At A Very Reasonable Price! This Modern Layout Home Features 3 Bed, 2.5 Bath & Approx. 1650 Sq Ft., Of Livable Space. Upon Entering The Home You Have A Jacket Closet With Access To The Garage To Your Left Side & An Additional Two Rooms For Extra Storage Capacity. Making Your Way Upstairs Into The Living Room You Will Appreciate The Bright & Airy Atmosphere Thanks To The Vast Windows. The Kitchen Is Equipped With Quartz Counter Tops & Over The Range Chimney Hoodfan With Tons Of Cupboard & Counter Space. Enjoy Convenient Access To The Balcony Through The Dining Room Where You Can Enjoy Your Morning Coffee & Breakfast. Making Your Way Into The Primary Bedroom You Will Find Upgraded Laminate Flooring, His/Her Closets & A 3 Piece Ensuite With An Upgraded Shower Glass Door. You Will Find The Laundry Room Just Arms Length Away From All The Bedrooms. This Home Is Truly One Of A Kind & A Great Opportunity If You Are A First Time Home Buyer. Located Close To All Amenities Such As Schools, Parks, School Bus Route, Trails, Downtown Picton, Fast Food Restaurants, Beaches, Banks & Only 30 Min Drive To Belleville Or Napanee. Upgraded Pot lights in the Living Room, Bathroom, & Kitchen along with an Upgraded Smart Thermostat. (id:60626)
Homelife/miracle Realty Ltd
903 Grand Marais East
Windsor, Ontario
City country living! Imagine living on a beautiful 100 ft wide lot with acres of lawn all around you. Open concept living room dining combo. Open kitchen with lots of counter space and cupboards. Kitchenette behind. Main floor bedroom with large 11x6 bathroom. Upstairs bedroom has 3 single beds and could have 4 comfortably. Updated roof. 12 car new concrete driveway. Updated windows. 3 year old furnace. Many extras. (id:60626)
Keller Williams Lifestyles Realty

