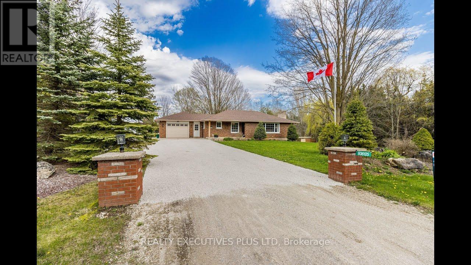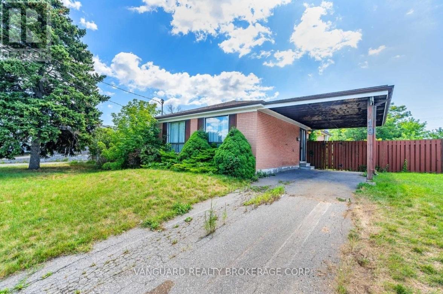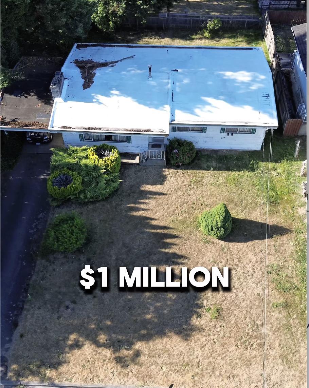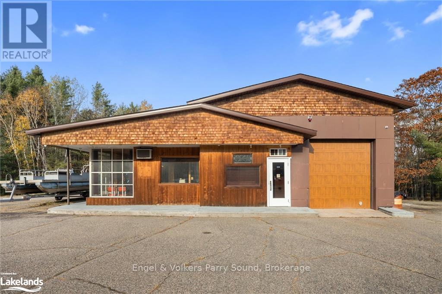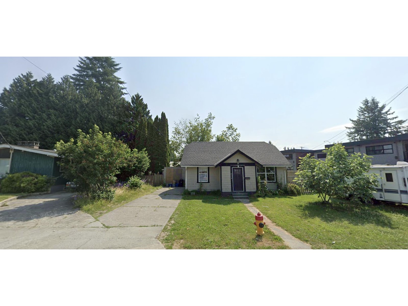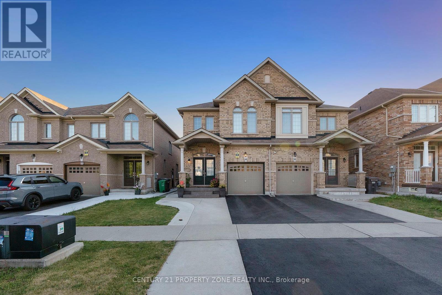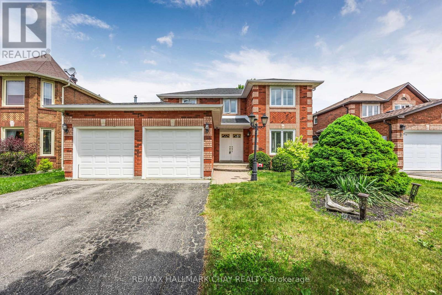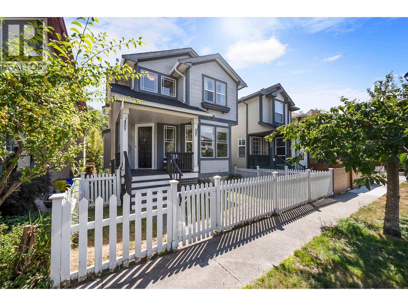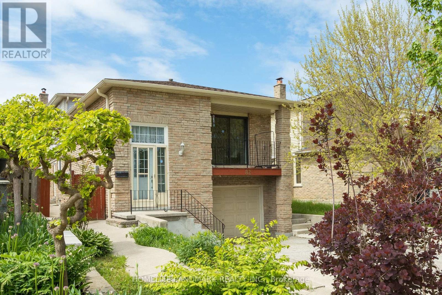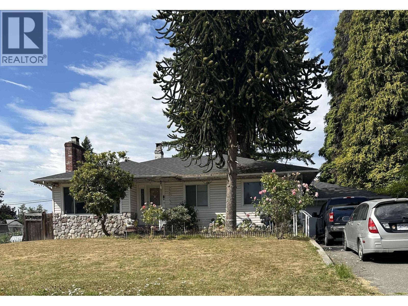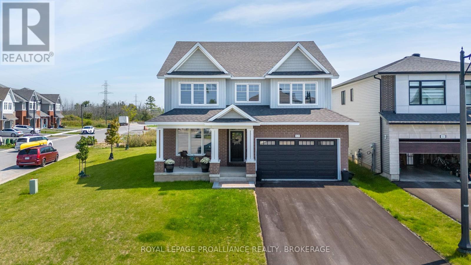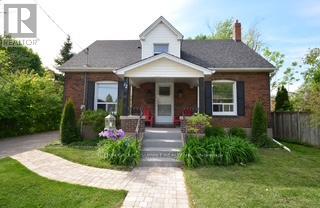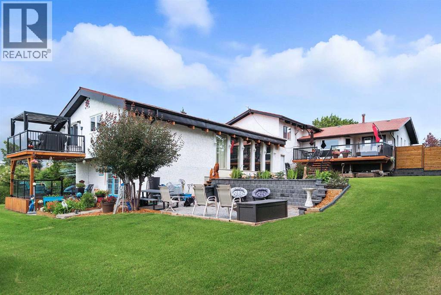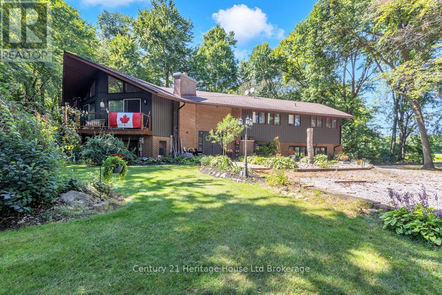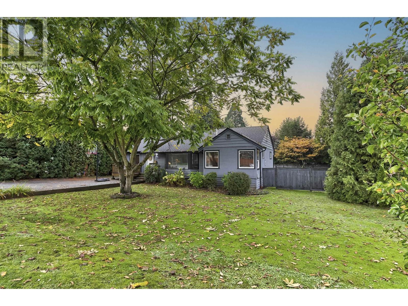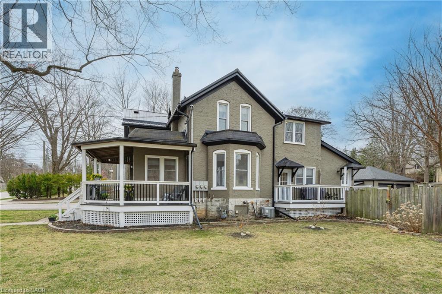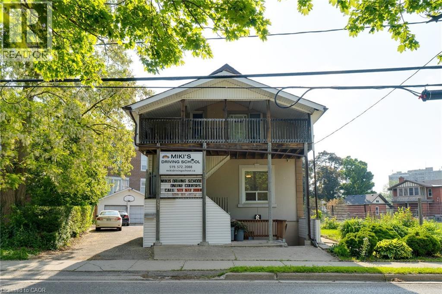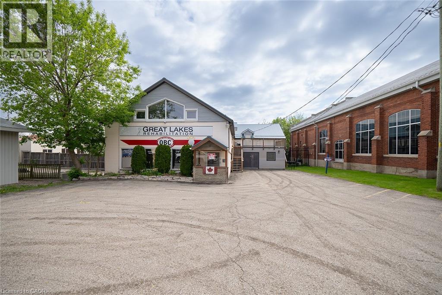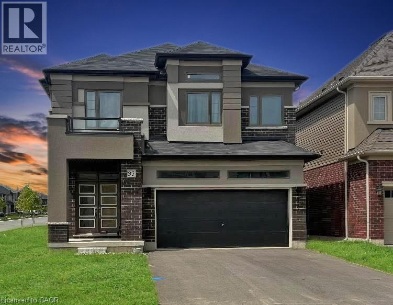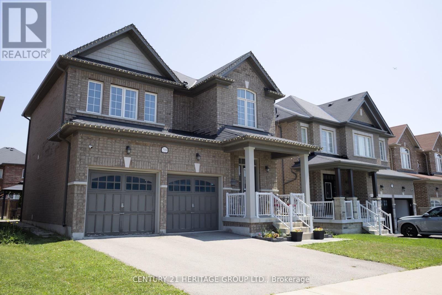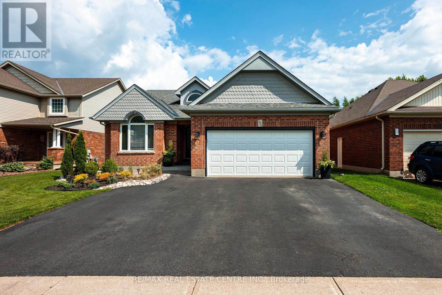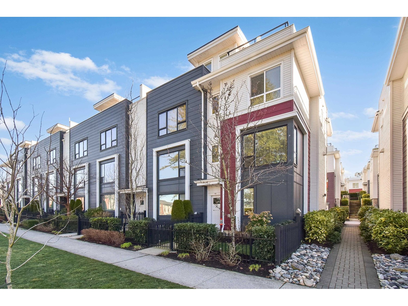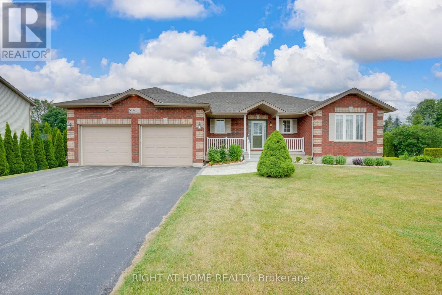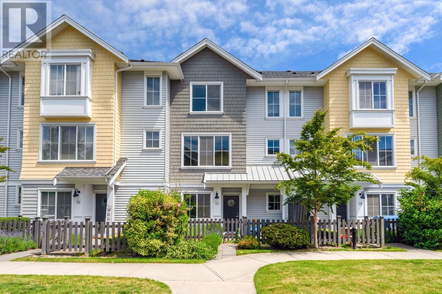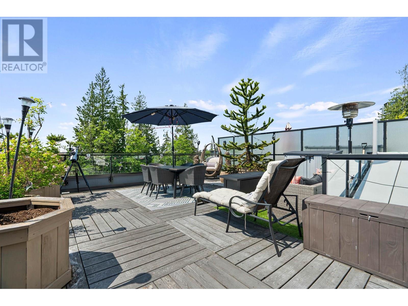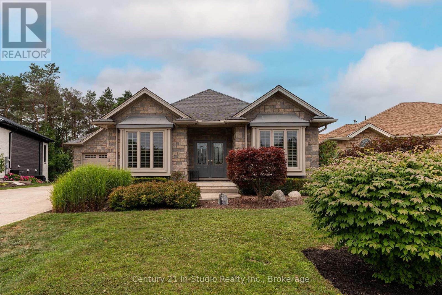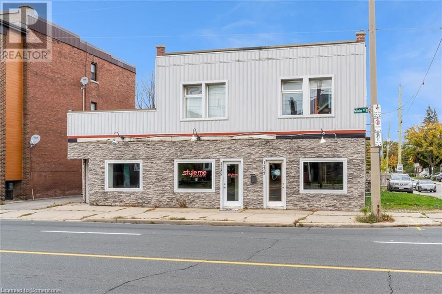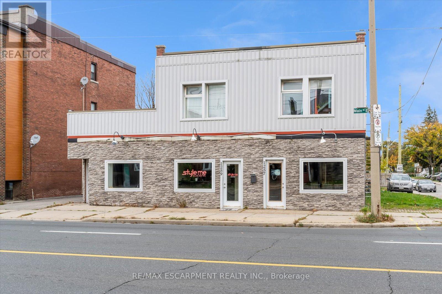35 Charger Lane
Brampton, Ontario
Welcome to this beautifully maintained 4+2 bedroom, 5-bathrooms detached home in the highly sought-after Fletchers Meadow community of Brampton.** Offering 2,335 sq ft of comfortable and thoughtfully designed living space, this home is ideally situated on a quiet, family-friendly street just steps from excellent schools perfect for growing families. Step through the upgraded double front doors into a bright, open-concept layout featuring 9-foot ceilings, a classic oak staircase, and no carpet throughout combining elegance with low-maintenance living. The main floor includes a spacious living and dining area, convenient main floor laundry, and a modern kitchen with upgraded cabinetry, ideal for both everyday cooking and entertaining. Upstairs, you'll find four generously sized bedrooms, including a primary retreat with a luxurious 5-piece ensuite and a walk-in closet. Each secondary bedroom is roomy, filled with natural light, and includes its own closet. The freshly painted interior enhances the home's clean, move-in-ready appeal. Downstairs, a separate 2-bedroom, 1-bathroom basement apartment offers excellent future income potential or space for extended family. Don't miss this exceptional opportunity in one of Brampton's most desirable neighborhoods close to parks, schools, shopping, public transit, and more (id:60626)
Century 21 Property Zone Realty Inc.
936125 Airport Road
Mulmur, Ontario
Located North of 89 Hwy. South of Mansfield Ski Club. Easy access to Pearson Airport. Outstanding Lot with Stream running through South end. 1.20 Acres. Idyllic setting with lots of Mature Trees & Perennial Gardens. Lower Level w/o to Cedar Deck & Pergola. Pack a Picnic & cross over the Bridge to a Private place to Play. Approx. 2000 sq.ft, of Finished Living area. (Includes Main + Basement.) A Sunfilled Home with space for numerous possibilities. 2 staircases lead to the w/o basement with Open concept Rec Room featuring Fireplace with Air Tight Insert, Wet Bar & New Bathroom (2024) with Heated Floors. Third B/R and Storage area with Cold Cellar. Exterior Doors recently replaced. Updated Windows. Roofing appr. 4 years old. Main Floor features Renovated Kitchen with Stainless Steel Appliances. Main Floor Laundry/Pantry. Laundry could be changed back to 3rd B/R if needed. Located behind front Garage is a Single Garage for a workshop or your toys. This Home has much to Offer. Don't miss out. Book your appointment today. Heat23/24 Season incl. Yearly Services/$2,241.94 (id:60626)
Realty Executives Plus Ltd
12 Queen Anne Crescent
Ottawa, Ontario
Welcome to this meticulously maintained 4-bedroom plus den split-level home, ideally located for both convenience and comfort. Built in 1978 and lovingly cared for by the same family for decades, this home is move-in ready and full of potential. Enjoy the feel of country living in the city with a large backyard perfect for entertaining, gardening, or relaxing. A separate entrance to the lower level offers flexibility for multigenerational living or a secondary dwelling. Nestled in a quiet neighborhood yet close to all amenities, this is the perfect place for a new family to call home. (id:60626)
Royal LePage Team Realty
19 Checkers Court
Toronto, Ontario
Welcome to this spectacular large 50 X 150 feet lot just screaming potential! Located on a quiet cul-de-sac with an oversized backyard, featuring 2 new storage sheds for your needs. Make this backyard your summer oasis! The high ceiling basement features a private side entrance, offering income potential or possibly an in-law suite. Purchase this lot as an investment and make it a 2 apartment rental or craft it into the home of your dreams. The possibilities are endless! Conveniently located close to highways, many parks, York University, transit and shopping. There are no shortage of amenities. Don't wait to see this one! (id:60626)
Vanguard Realty Brokerage Corp.
8725 Richardson Sideroad
Lakeshore, Ontario
PPORTUNITY KNOCKS WITH THIS ONE OF A KIND 25 ACRE HOBBY FARM. FEATURES A STATELY APPROX 3000 SQFT 2 STY, 3.5 BATHS, 4+1 BDRM W'FULLY FINISHED BSMT WITH SECOND KITCHEN (INLAW SUITE?) & 2 CAR ATTACHED GARAGE. 40X120 BARN OF WHICH 42X40 HTD'INSLT, 2-28X100 LEAN-TO STRUCTURES FOR EQUIPMENT OR LIVESTOCK AS WELL AS A 24X45 BARN WITH A MOW. YARD/PASTURES ARE FENCED & PENNED. GRAIN BINS/FEED HOPPERS., BACK UP GENERATOR & HAS A 10K SOLAR PANEL WITH HYDRO CONTRACT. SEE SCHEDULE FOR DETAILS. THIS ONE OF A KIND PPTY IN A PRIVATE RURAL SETTING IS TRULY A DIAMOND IN THE ROUGH! NEEDS A LITTLE TLC TO GET HER BACK TO HER OLD GLORY (id:60626)
Deerbrook Realty Inc.
2177 Guilford Drive
Abbotsford, British Columbia
Welcome to this beautifully updated 7-bedroom, 4-bath home in the sought-after McMillan area-ideal for families or investors. Featuring 3 beds up and a 4-bed suite below with a private entrance, this home offers great rental potential. Recent renovations include a new boiler, flooring, paint, updated bathrooms (plus added half bath), deck with new lino, and fresh landscaping. The upper kitchen shines with modern cabinets, stainless steel appliances, and a built-in gas range. Enjoy a flat, fenced yard and a 32-ft garage for storage. Walking distance to top schools, parks, and amenities. Open house August 9, 2 to 4 pm. (id:60626)
Srs Panorama Realty
32375 Diamond Crescent
Abbotsford, British Columbia
Investor alert! This 7,000 sq ft property in central Abbotsford is designated Urban 1 - Midrise in the OCP, allowing future potential for up to 6 storeys. Located in a walkable, amenity-rich area near schools, shopping, and transit, with new development happening just around the corner. The existing home, with some needed repairs, can be a strong rental hold with upside potential. Ideal for investors looking to land bank or add to their portfolio in a rapidly growing urban core. If you're not looking to hold, explore the potential for duplex or multiplex under the new OCP. Please consult the City of Abbotsford directly to confirm zoning, density, and land use regulations. (id:60626)
Homelife Advantage Realty Ltd.
1814 Lake Joseph Road
Seguin, Ontario
Discover endless business possibilities at 1814 Lake Joseph Road, a prime commercial property in the heart of Muskoka. Previously Ray's Diner, this high-traffic, high-visibility location comes with a fully equipped commercial kitchen, garage space, and a spacious 3-bedroom apartment, perfect for live-in convenience or rental income. Located right off Lake Joseph Road and steps from the lake, this property is ideal for a variety of ventures—from a charming diner or café to a gas station, retail outlet, or convenience store. Situated in a scenic, high-traffic area frequented by both locals and tourists, 1814 Lake Joseph Road offers the space, visibility, and prime Muskoka setting to bring your business vision to life. (id:60626)
Engel & Volkers Parry Sound
62 Muirhead Road
Toronto, Ontario
Welcome to 62 Muirhead Road, a beautifully maintained semi-detached raised bungalow nestled in the sought-after Pleasant View neighborhood of North York. This inviting home features a thoughtfully renovated kitchen with granite countertops, stainless steel appliances, and custom cabinetry-perfect for modern living. With three spacious bedrooms, open-concept living and dining areas, hardwood flooring, and plenty of natural light, this home offers comfort and style in equal measure. The finished basement includes a separate entrance and a fully renovated bathroom, offering excellent potential to convert the space into a private income-generation suite or in-law unit. With its generous lot size, proximity to parks, schools, public transit, and shopping, this property is an ideal opportunity for both end-users and investors alike. Situated in one of North York's most convenient and coveted neighbourhoods, this 3+1 bedroom raised Semi detached sits directly across from Muirhead Park. Great for families! Close to everything! Short drive or walk to TTC Subway. DVP and 401. Great schools a few steps away. Shopping, Fairview Mall, groceries, professional services, dining. You name it and its just minutes away. Kitchen and all bathrooms thoughtfully updated in the past 5 years. Wood and ceramic floor throughout, No Carpet. Open concept kitchen and living room. (id:60626)
Century 21 Atria Realty Inc.
9530 Young Road, Chilliwack Proper East
Chilliwack, British Columbia
7-property land assembly in the heart of downtown Chilliwack is a rare find. Centrally located, the property offers immediate access to key amenities, including schools, the hospital, shopping, dining, parks, City Hall, and transit, making it a highly desirable location for future development.The property is zoned RES3 with an OCP Designation already approved for future development potential. This offers a unique chance to capitalize on the rapid growth and urbanization of downtown Chilliwack. Developers can explore a variety of possibilities (subject to City of Chilliwack approval) to unlock the full potential of this prime site.This is a limited-time opportunity for forward-thinking developers looking to invest in a high-demand area with strong long-term growth potential. (id:60626)
Century 21 Coastal Realty Ltd.
37 Park Boulevard
Toronto, Ontario
Welcome to 37 Park Blvd, 1 1/2 storey on a wide 41 foot lot with a private drive and attached garage. Parking for 4 cars. Spacious main floor with living room dining room combination. Separate family room with Murphy bed. Walk-out to a lovely large deck, over looking the private and fully fenced yard. Side entrance to second kitchen downstairs 1x3 piece bath, very spacious living area w/gas fireplace plus large bedroom with double closet. Located in the heart of the popular long branch neighborhood, this home is a short walk away from scenic lakefront parkland, schools, and the restaurants and cafes on the lakeshore strip. There are several parks nearby including Long Branch, Len Ford, Marie Curtis and Sir Samuel Smith. The Queen Streetcar and Long Branch Go station are close by, and there is easy access to major highways, Pearson airport and downtown. (id:60626)
Sam Mcdadi Real Estate Inc.
117 - 830 Megson Terrace
Milton, Ontario
Discover eco-conscious luxury living in Miltons desirable Bronte West! This rare 3-bedroom Willow model offers 1,474 sq. ft. of beautifully upgraded space on the main floor - providing convenient, elevator-free access for easy living. Enjoy pot lights, crown molding, and luxury vinyl plank flooring throughout. The bright, open-concept kitchen features quartz countertops and stainless steel appliances. The spacious primary suite includes a spa-like ensuite with a sleek glass shower, and the unit also features in-suite laundry and two owned side-by-side parking spots. Built by award-winning Howland Green, this Net Positive building is designed for sustainability, with geothermal heating/cooling, solar panels, triple-pane fiberglass windows, and rainwater harvesting - drastically reducing annual utility costs.Residents enjoy premium amenities including a fully equipped fitness center, a stylish party room perfect for hosting, a games room for entertainment, plenty of visitor parking, and breathtaking views of the Niagara Escarpment. Close to top-rated schools, shopping, dining, Milton District Hospital, parks, and the world-renowned Mattamy National Cycling Centre. One of the most affordable condo fees in the country! Schedule your private tour today. (id:60626)
Century 21 Green Realty Inc.
48 Durango Drive
Brampton, Ontario
Welcome to 48 Durango Drive a beautifully upgraded 2-storey semi in the prestigious Credit Valley community. This home features a modern kitchen with stainless steel appliances, gas range, and quartz counters, hardwood floors throughout, pot lights, a cozy gas fireplace, and no carpet. Enjoy a private backyard , upgraded laundry, and custom window coverings. Located near top-rated schools and all amenities perfect for families or first-time buyers. Don't Miss the opportunity before it goes!! (id:60626)
Century 21 Property Zone Realty Inc.
132 James Street
Barrie, Ontario
Looking for a fantastic family style home in a great neighbourhood close to shopping and schools? Barrie House Hub is pleased to offer 132 James Street in Barrie's prestigious Ardagh Bluffs. With over 2700 finished square feet, this home offers plenty of living space.The main floor offers a living room attached to a dining room both with hardwood flooring as does the family room also with a cozy gas fireplace. There is plenty of room in the eat-in kitchen that opens up to the backyard oasis which offers privacy and an in-ground pool to pass the time on the hot summer days. Upstairs there are 4 spacious bedrooms, all with hardwood flooring. The primary bedroom offers a 4-piece en-suite as well as a walk- in closet.The lower level of this home is finished with another bedroom, 4-piece bathroom, a large area that could be utilized as a recreation/games room and another family room also complete with a fireplace. This area would easily function as an in-law suite.This home has had many of the windows replaced and a brand new roof installed this year.The location couldn't be better for a young family. The kids could literally do the 5 minute walk to Ferndale Woods elementary school. Shopping is very convenient with Zehrs, a community centre, pharmacy, coffee shops and banks all within minutes. You will love the location for Hwy 400 access as well for those commuters. (id:60626)
RE/MAX Hallmark Chay Realty
1131 3rd Conc Dalhousie Road
Lanark Highlands, Ontario
Beautiful turn-key Triplex in peaceful Lanark Highlands. The former St. Andrew's United Church has been converted into an Energy Star Standard open concept apartment with 2 bedrooms. A gorgeous spiral, wrought iron staircase takes you up to the loft bedroom, 4 pc bath and 3 walk in closets. With its 17 ft ceiling, original hanging lights, church organ and 11 ft pew, the apartment nicely retains its heritage. All appliances are included. The former 600 sq ft Sunday School has been totally renovated into a well laid out 2 bedroom, 3 pc. bath, appliances included. The addition, bright and airy at 800 sq ft, has a beautiful fireplace and 3 sun domes. It is a 1 bedroom, 3 pc bath, stove included. Apartments 2 and 3 are occupied with very responsible, reliable renters. As of June 30th, the owner will reside in Apartment 1 and is very flexible on moving date. This fully renovated triplex exceeds all energy code standards, with a rating of 84. All new plumbing, with a 400 amp commercial electrical panel, serving the building and garage. The detached, heated 3 car garage could also be used for 2 cars and a workshop. A small pond and a 19ftx16ft, 3 level deck with hot tub, add to the appeal. Perfect for Investors, a homeowner wanting extra income, a multi-generational family or a double in-law suite. There are many lakes, golf courses, skiing and fishing opportunities in the area. Under 1/2 hour to historic Perth ON, one hour to Ottawa. One of a kind! (id:60626)
Homes & Cottages Unlimited Realty Inc.
24372 101a Avenue
Maple Ridge, British Columbia
Here's the one you've been looking for! Located on quiet street in a family-friendly neighbourhood- this property will check all your boxes. Unique qualities: backs onto protected GREENBELT, heated double-detached garage with alley access, large south-facing fully-fenced backyard with huge patio, suite-potential. Step inside and discover the smart & efficient layout with loads of storage. Entertainer's dream with dining area leading out to upper deck. Large windows showing off greenbelt. Jack & Jill bathroom upstairs- perfect for kids! Brand new hot water tank. Basement features separate entrance, bathroom (with 2nd washer/dryer hookup), flex area and wet bar with fridge & sink. Sparkling clean and move-in ready. This one is going to get scooped up fast! Book your private showing today! (id:60626)
Royal LePage Elite West
5825 Jinkerson Road, Promontory
Chilliwack, British Columbia
RARE HALF-ACRE of fully useable land in the heart of Promontory! This RENOVATED 3-bedroom, 2-bathroom home is packed w/ potential, making it a prime investment w/ promising development opportunities! Potential to SUBDIVIDE into TWO LOTS w/ the ability to build a carriage suites, add in a pool, & MORE!! The versatile 1-bedroom SUITE adds incredible VALUE - ideal for in-laws, visiting guests or as smart RENTAL INCOME! Enjoy a park-like setting backing directly onto Jinkerson Park, w/ scenic trails right at your doorstep & conveniently close to schools, shopping & amenities "” all just minutes away! Not to mention, FABULOUS VALLEY VIEWS!! Don't miss this exceptional OPPORTUNITY to own a half-acre parcel in one of Promontory's most desirable locations! * PREC - Personal Real Estate Corporation (id:60626)
RE/MAX Nyda Realty Inc. (Vedder North)
82 Dafoe Crescent
Brampton, Ontario
2 Br Legal Basement Apartment. 4 Separate Entrances. 4 + 2 Br ,3 Full Washrooms. 3 Kitchens, 3 Washroom, Ss Appliances, Gleaming Hardwood. No Carpet In Whole House, Beautiful Neutral Paint, Upstairs skylight, Concrete Backyard With With Sturdy Transparent Shed. No Sidewalk. No House In The Front. No Grass To Cut. Possibility , live upstairs, Let the tenants pay the mortgage ,Located In An Excellent Location Walking Distance To Many Schools(include Sheridan College), Parks, Public Transportation & All Other Amenities!!Shows A+++2 Br Legal Basement Apartment. 4 Separate Entrances. 4 + 2 Br ,3 Full Washrooms. 3 Kitchens, 3 Washroom, Ss Appliances, Gleaming Hardwood. No Carpet In Whole House, Beautiful Neutral Paint, Upstairs skylight, Concrete Backyard With With Sturdy Transparent Shed. No Sidewalk. No House In The Front. No Grass To Cut. Possibility , live upstairs, Let the tenants pay the mortgage ,Located In An Excellent Location Walking Distance To Many Schools(include Sheridan College), Parks, Public Transportation & All Other Amenities!!Shows A+++ (id:60626)
Homelife Landmark Realty Inc.
22023 Lougheed Highway
Maple Ridge, British Columbia
**INVESTORS ALERT!!! - RARE RS1 LOT W/ INCOME POTENTIAL! *Property Highlights: * 6 Bedrooms | 2 Bathrooms | 2 Kitchens *Perfect for Extended Family or Rental Income WITH SEPARATE ENTRY * Massive 68´ x 132´ Flat Lot (Approx. 8,976 sqft) *Zoned RS1 - Build up to 6 Units Without Re-zoning *Rear Laneway Access for Added Flexibility * Located in a Fast-Growing, Family-Friendly Neighbourhood * Wide Frontage - Ideal for Redevelopment **Whether you´re looking to invest, build, or live with mortgage helper, this property offers versatility in a thriving community. The lot is buildable, flat, and sits in an area seeing rapid transformation. (id:60626)
Sutton Group-West Coast Realty
1601 Willow Court
Kingston, Ontario
They say a picture says a thousand words, and the pictures of 1601 Willow Court are no different; the sellers have made elegant selections when building this 2-year-old Tamarack home, from the contemporary 3288 Square Foot "St. James III" floor plan with 4 bedrooms and 3.5 baths, to the stunning kitchen with large 5 seat quartz countertop island, the rich hardwood floors, vaulted ceilings, multiple ensuite bathrooms, and more.... However, what the pictures don't show is just how great a of deal you are getting when purchasing this home. It is the lowest priced per square foot offering in the 'newer' resale home market in Kingston today. The upgrades: the hardwood stairs on both levels, the premium lot, the appliances, the spectacular window covering package, have all been paid for. You can have the builder try to recreate this package, but it's going to involve 12 months of building time, and a significantly higher purchase price. That is what makes this property so attractive: it's available now, and it's far and away the best deal out there. Located on a quiet cul-de-sac in Kingston's desirable west end, this home is truly the complete package, close to parks and trials, amenities, schools, and easy access to the 401. (id:60626)
Royal LePage Proalliance Realty
RE/MAX Service First Realty Inc.
12 Ontario Street W
Mississauga, Ontario
Prime Streetsville Location! Just one house in from Queen St, this charming home offers a beautifully renovated open-concept main level featuring a stylish breakfast bar, a spacious living area, and a walkout to a large newer deck overlooking a landscaped, mature yard and 2 sheds for additional storage. The main floor also includes two bright bedrooms and a 3 pc. bathroom, while the upper level boasts a private nanny suite with its own entrance, a large living/dining area, large bedroom, a kitchen, a 3-piece bath, and its own 2nd laundry room perfect for extended family or rental income. The partially finished basement provides additional storage and laundry space. The main floor was previously used as a lawyers office with a nanny suite above, this home offers incredible versatility. Enjoy unparalleled walkability to Tim Hortons, Centre Plaza (Shoppers Drug Mart, LCBO, bowling, and more), restaurants, pubs, parks, schools, the Streetsville GO Station, and Vic Johnsons Arena, outdoor community pool and Community Centre eliminating the need for a second vehicle. Don't miss this incredible opportunity schedule your private viewing today! Seller willing to do a vendor take back mortgage. (id:60626)
Sutton Group - Summit Realty Inc.
15 Castlemore Drive
Brampton, Ontario
STUNNING - AMAZING - BEAUTIFUL HOME: Welcome to 15 Castlemore Drive in Desirable Peel Village Area of Brampton Location 50' x 100' Lot...Beautiful Highly Upgraded Home with Country Style Private Oasis in Backyard with Great Curb Appeal Features Bright & Spacious Living and Dining Area Combined Full of Natural Light Through Large Picture Window Overlooks to Very Beautiful Landscaped Front Yard...Modern Upgraded Chef Kitchen with Breakfast Island & Breakfast Bar with Quartz Counter Top...3+1 Generous Sized Bedrooms...2 Full Upgraded Washrooms...Primary Bedroom Walks Out to Beautiful Country Style Backyard with Stone Patio for Summer BBQ with Friends & Family...Above Ground Pool with Large Deck For Relaxing Summer Perfect for Outdoor Entertainment...Beautiful Manicured Garden Area with the Balance of Grass...Professionally Finished Basement with Huge Rec Room With Bedroom/Full Washroom Perfect for Indoor Entertainment or For Growing Family with Potential for In Law Suite with SEPARATE ENTRANCE Close to Schools, Parks, Public Transit, Go Station, Hwy 410/407 & Much More...Upgrades Include: Hardwood Fl (2 years); Pot Lights (5 Yrs); Kitchen (2022); Fridge (2022);Stove (2022); Dishwasher (2022); Crown Moulding/Trims/Baseboard (2 Yrs); Pool (5 Yrs)...Ready to Move in Beautiful Family Home with Lots of Potential... (id:60626)
RE/MAX Gold Realty Inc.
12, 26534 384 Township
Rural Red Deer County, Alberta
Welcome to this beautifully renovated property perched on a landscaped and meticulously maintained 1.02-acre lot, showcasing sweeping views of Red Deer’s city lights. Designed with both style and functionality in mind, this home has seen extensive upgrades over the years—including the full replacement of Poly-B piping and newer appliances throughout.The heart of the home is the custom kitchen featuring granite countertops, quality cabinetry, and thoughtful finishes. Retreat to the expansive primary suite, newly renovated to include a steam shower, soaker tub, spacious walk-in closet, dedicated vanity area, and a charming hidden storage room.This unique home offers an illegal suite with a separate heating source—ideal for guests, A spacious bonus room, formerly an indoor pool area, provides endless options as a workshop, gym, or creative studio.Car enthusiasts and hobbyists will love the two oversized heated double garages (25’9”x29’1” and 24’9”x39’), both attached to the home via the third level—perfect for year-round convenience and storage.An exceptional opportunity for large families or anyone seeking privacy and space with easy access to the city! (id:60626)
RE/MAX Real Estate Central Alberta
841 2nd Concession Road
Norfolk, Ontario
A SHADY OASIS JUST MINUTES FROM TOWN! Don't miss an opportunity to see this custom built, 4bed, 2bath raised ranch that has only been occupied by its original owners. Nestled nicely amidst nearly 3 acres of mature trees, 841 2nd Concession is 5 minutes from Tillsonburg, 25 minutes from Woodstock and the 401, and 0 MINUTES TO HOME! Step through the front doors and into a grand foyer that walks up to a large family room, with natural wood-burning fireplace and high ceilings. This space is bright with fresh paint and bathed in natural light coming from large windows and sliding doors that lead to an elevated deck overlooking the front yard, with its mature trees and neighbouring fields. This space also connects to a large, dedicated dining room that walks out to a rear elevated deck overlooking the backyard and MORE mature trees! As well, the space connects to a large eat-in kitchen with butler staircase leading to the lower level and outside. Furthermore, the upper level boasts a large 4pc bath and three spacious bedrooms including a master with walk-in closet and 3pc ensuite. Downstairs, find a large rec-room area that has rear yard access, and connects to double garage. The lower level also offers a large dedicated laundry/utility area, as well as a versatile space that could be utilized as an exercise room, office or additional bedroom. BUT WAIT! THERE'S MORE!!! Outside, find a private and serene setting ideal for relaxing or entertaining. The outdoor space is incredible and includes: permanent pavilion, covered patio with stamped concrete and outdoor TV setup, hot tub with gazebo, bonfire pit, garden shed, parking and power hookup for RV or camp trailers, tasteful landscaping and plenty of open lawn area for games, camping and more! This property has had a number of upgrades and has hi-speed internet service. awaits your personal touches and serves as a blank canvas for anyone seeking a rural escape. It is one of a kind, and, quite simply, a must-see! (id:60626)
Century 21 Heritage House Ltd Brokerage
687485 Highway 2 Highway
Princeton, Ontario
Opportunity Knocks! At The Prime Hwy Location! 6mins away from 403. Huge 1 acre DUPLEX Property With Tons investment/living opportunity's Newly updated duplex property with 6 Bedrooms, 4 Bathroom, 2 Kitchens & Tons Of Storage Space. A must see (id:60626)
Homelife Miracle Realty Mississauga
16 Beasley Crescent
Cambridge, Ontario
RARE FIND IN NORTH GALTH WITH LEGAL BASEMENT APARTMENT. Highly desirable neighborhood, this home is situated on a quiet family friendly street with approximately 3500sqft of living space, and features a double wide private driveway & landscaping for excellent curb appeal. The main floor is large enough for a formal living, family room with gas fire place with a view to the pool, and separate dining room, kitchen, 2-piece bath and laundry. This home offers a very functional layout with 4 large bedrooms upstairs where the oversized primary bedroom has a 4-piece private ensuite with jacuzzi tub and walk-in closet. Upper level also features a renovated tiled bathroom with double sink. The Fully finished basement has 3 bedrooms and 2 full washrooms with rough in for separate laundry. Notable features of the property , New finished basement (2024), New deck (2021) with gas BBQ, light fixtures, 200 Amps Panel, and much more. Finally a home that has been lovingly cared for in a great location close to all amenities . Only a short 5 min walk to Shades mill conservation area. You are sure to enjoy this welcoming home so book your showing today. (id:60626)
Royal LePage Wolle Realty
12451 203 Street
Maple Ridge, British Columbia
Situated on a spacious 12,000+ sqft lot, this well-cared-for, charming rancher offers 3 bedrooms, 2 bathrooms, and a versatile den-making it an excellent fit for families. The large, private backyard is perfect for entertaining & gardening. Investors, Utilize Bill 44, to densify with additional units, or plan with neighbouring lots to create a 20,000+ sqft lot-ideal for future multi-lot or townhouse development. Located in a prime West Maple Ridge neighbourhood, you´ll enjoy easy access to major routes for commuting, as well as walking distance to schools, transit, parks, and everyday essentials like grocery stores and shops. This is a rare opportunity that blends immediate livability with long-term potential. Open House June 1st 1-3pm (id:60626)
Exp Realty
47 Hawke Crescent
New Tecumseth, Ontario
Welcome to 47 Hawke Crescent in the thriving town of Tottenham, where you'll experience both luxury and comfort in this 4 + 1 bedroom, 4 bathroom detached home, just a short walk from local amenities, all while enjoying the charm of small-town living. This home boasts impeccable attention to detail, featuring hardwood floors, stainless steel appliances, coffered ceilings, pot lights, and more throughout. The spacious, bright kitchen is truly a standout, perfect for entertaining with a large island, quartz countertops, custom cabinetry, and additional high-end finishes. Step outside to the inviting backyard, complete with an interlocking patio, pergola, and garden. The fully finished basement offers ample space for a nanny or in-laws with a bedroom, eat-in kitchen, living room, and bathroom. A must see! (id:60626)
Homelife Maple Leaf Realty Ltd
26 James Street
Cambridge, Ontario
EXCEPTIONAL OPPORTUNITIES LIE IN THIS LEGAL TRIPLEX AS A MULTI-GENERATIONAL HOME / RENTAL / AIR BNB. ALL DWELLINGS ARE ABOVE GRADE! It is three homes contained in a house with stunning curb appeal settled in a well established neighbourhood of West Galt. Situated across from Dickson Park / Arena and within walking distance to Riverbluffs Park Walking Trails along the Grand River, Downtown Galt / Gas Light District and the Hamilton Theatre, you are offered multiple opportunities due to its prime location. Charming characteristics of an older home are still present, with high ceilings and baseboards as well as large windows allowing a stream of natural light throughout the generously sized 2 - Two Bedroom Units and the One Bedroom Unit. Each has its own private fenced in yard space and deck. Each unit has: laundry accessibility, dishwasher, water heater, hydro meter. A large detached 2 car garage / shop and two driveways allows plenty of parking for everyone. Motion lights are present around the exterior of the property. Currently there are no leases in place, so you are free to set your rates/terms. Close to reputable Schools, Church, Library, Pubs, Parks, Trails and Shops. Reach out for more detailed information (id:60626)
Red And White Realty Inc.
34 Sportsman Hill Street
Kitchener, Ontario
Absolutely stunning and fully upgraded 6-bedroom, 3.5-bathroom home offering 2,779.15 sq.ft. of modern, contemporary living space — never lived in and finished from top to bottom with premium features throughout! This bright, open-concept layout boasts soaring ceilings, oversized windows, and a sleek glass balcony for a truly upscale feel. The main floor showcases a large welcoming foyer, elegant 2-piece bath, formal dining room, and a chef-inspired kitchen with modern countertops, stainless steel appliances, a spacious center island, and a breakfast area with sliding door walkout to the backyard. The sunlit living room completes the main level in style. Upstairs features a luxurious primary suite with walk-in closet and spa-like 4-piece ensuite, two additional bedrooms, a shared 4-piece bath, and a full laundry room with modern appliances. The fully finished walkout basement offers 2 additional bedrooms, a full bathroom, and a flexible setup ideal for extended family living or private guest use. Located minutes from Hwy 401, top schools, shopping, dining, and public transit, this home delivers the perfect combination of style, space, and convenience. (id:60626)
RE/MAX Twin City Realty Inc.
151 Lancaster Street E
Kitchener, Ontario
An exceptional opportunity awaits in the heart of Central Frederick! Now falling under the City of Kitchener’s Strategic Growth Area (SGA-2) zoning, this property is positioned for both immediate potential and long-term value. Designated as a Mid-Rise Growth Zone, SGA-2 zoning allows for buildings up to 8 storeys in height and supports a diverse mix of residential and commercial uses, making this an ideal site for investors, developers, and visionary end-users alike. This progressive zoning removes minimum parking requirements, encourages intensification, and provides flexibility for substantial additions or full redevelopment. With a 10-storey multi-unit mixed-use building expected to be constructed next door, the opportunities are endless! Whether you're looking to expand, repurpose, or build new, this property offers unmatched versatility in one of Kitchener’s most dynamic and connected neighbourhoods. Don't miss your chance to be part of the city’s exciting growth vision. (id:60626)
RE/MAX Twin City Realty Inc.
17 Talbot Street N
Simcoe, Ontario
Amazing opportunity to buy this Commercial property for your business or as an investment. Highly visible, high traffic area in the heart of Simcoe's business district. Close to all amenities, ample parking, an apartment on the 2nd floor, lots of storage. Currently designed as a physiotherapy and rehabilitation clinic. Don't miss out on this very unique, once in a lifetime opportunity. (id:60626)
Royal LePage Trius Realty Brokerage
95 Hitchman Street
Paris, Ontario
This is the one you've been waiting for—a stunning detached home on a premium 44 ft end corner lot, offering the perfect blend of modern design, functionality, and unbeatable location. With a striking all-brick and stucco exterior, this home turns heads from the moment you arrive. Inside, you're welcomed by a bright open-concept layout, perfect for both everyday living and hosting with ease. A versatile front flex space can be styled as a formal dining room or second living area, giving you options that grow with your lifestyle. Designed with comfort in mind, this home features 4 spacious bedrooms and 3.5 bathrooms, finished with contemporary fixtures, energy-efficient appliances, and a clean, modern aesthetic throughout. The double car garage provides generous parking and storage, while the no sidewalk lot adds convenience and outdoor flexibility. Being a corner unit, enjoy added natural light, more privacy, and extra yard space—an ideal setup for families and professionals alike. Located in a thriving, family-friendly neighbourhood, you're just minutes from parks, top-rated schools, shops, restaurants, and major highway access. ?? Opportunities like this are rare—act fast and book your private tour today! Photos have been virtually staged. (id:60626)
Right At Home Realty Brokerage
204 Fifth Avenue
Kitchener, Ontario
INCREDIBLE INVESTMENT OPPORTUNITY!! This nearly new purpose built duplex even has potential for further development in the basement! 3 separate entrances – separate hydro service and HVAC for each unit. The location is great! Nearby schools, transit, shopping, highway, movie theatre and parks! All three levels have 9’ ceilings and feature plenty of natural light. Upper unit features open concept as well as a beautiful balcony. The upper unit primary bedroom has a walk in closet as well as a 3 pc ensuite. It also has 2 more bedrooms and a 4pc bathroom. The main floor unit has 2 beds with ensuite privilege as well as back deck! Hurry this is a great chance to add to your investment portfolio! (id:60626)
Royal LePage Wolle Realty
204 Fifth Avenue
Kitchener, Ontario
INCREDIBLE INVESTMENT OPPORTUNITY!! This nearly new purpose built duplex even has potential for further development in the basement! 3 separate entrances – separate hydro service and HVAC for each unit. The location is great! Nearby schools, transit, shopping, highway, movie theatre and parks! All three levels have 9’ ceilings and feature plenty of natural light. Upper unit features open concept as well as a beautiful balcony. The upper unit primary bedroom has a walk in closet as well as a 3 pc ensuite. It also has 2 more bedrooms and a 4pc bathroom. The main floor unit has 2 beds with ensuite privilege as well as back deck! Hurry this is a great chance to add to your investment portfolio! (id:60626)
Royal LePage Wolle Realty
2509 Bridle Road
Oshawa, Ontario
This detached 3-bedroom home is located in the highly desirable Windfields neighbourhood of North Oshawa. Featuring 9-foot ceilings and dark hardwood floors, the main level offers a warm and inviting feel throughout. The kitchen is equipped with quartz countertops, stainless steel appliances, an updated dishwasher (2022) and functional island with seating. The living room includes a gas fireplace, creating a cozy space for family gatherings. Upstairs, all bedrooms are generously sized, including a primary bedroom with a walk-in closet and private ensuite bathroom. The finished basement offers incredible flexibilitywhether you need a rec room, home office, gym, or a guest suitecomplete with its own full bathroom. The exterior features a full brick finish, interlocked backyard, and a private driveway. Perfectly situated just minutes from Hwy 407, Ontario Tech University, Costco, shopping, schools, and parks, this home combines comfort and convenience in a fantastic location. (id:60626)
Century 21 Heritage Group Ltd.
103 Hunter Road
Orangeville, Ontario
Welcome to 103 Hunter Road - A truly unique and versatile family home! Nestled in the picturesque and family-friendly West End of Orangeville, this exceptional 4-bedroom, 4-bathroom property offers a rare combination of modern updates, flexible living space, and natural beauty. With three separate living areas, its perfectly suited for multi-generational families, in-law accommodations, or supplementary rental income. The main floor features a stunning open-concept layout, complete with a bright, airy kitchen, a spacious living room, and a combined dining area that walks out to an elevated deck - an ideal place to relax while overlooking serene green space. This level also includes a generous family room and two large bedrooms, each equipped with their very own private ensuite bathrooms. Continue downstairs to find a fully finished WALKOUT basement which offers two self-contained in-law suites, each with a private entrance, kitchen, living area, bedroom, and full 4-piece ensuite. Whether you're hosting extended family or seeking a mortgage helper, the possibilities here are endless. Step outside and enjoy the beautifully landscaped backyard, set on a spacious lot backing onto lush green space - offering both privacy and a peaceful, nature-filled setting. This meticulously maintained and extensively updated property is truly one of a kind. A rare opportunity to own a versatile, turnkey home that offers both comfort and endless possibilities.. Don't miss out - book your tour today! (id:60626)
RE/MAX Real Estate Centre Inc.
163 2280 163 Street
Surrey, British Columbia
The beauty of this home lies not only in its condition and the amenities of the complex, but in how it "lives". From the TOP down there is an oversized roof top patio with private hot-tub, glass railings and stunning views & SUNSETS. Next level has two ensuited bedrooms: one at each end. The main floor is open concept with extra windows, fireplace, powder room and over sized kitchen island and the ground floor consists of flex space that has it's own entrance - bedroom/office/crafts. And when they say location matters, listen. THIS end unit is straight across from Oak Meadows park, mere blocks from Grandview Corner and Morgan Crossing shopping districts, Edgewood Elem and Grandview Heights HS. The amenities: gym, party & theatre room & playground. Quick possession an option. (id:60626)
Sotheby's International Realty Canada
16 O'neill Circle
Springwater, Ontario
Built in 2006 by Hedbern Homes, this is The MacMillan model. This 2+3 bedroom fully finished bungalow spans over 2,800 square feet of Fully finished thoughtful designed living space, where no expense has been spared. Ideal for multi-generational living, this home features a versatile in-law suite or apartment capability, complete with a convenient walk-up from the basement to the garage, providing a private and independent entrance. In 2022, the kitchen was completely remodeled, featuring top-of-the-line finishes and a newly designed layout, while gorgeous hardwood flooring was added throughout. This open-concept space is perfect for entertaining guests or enjoying quiet moments with family. Don't be fooled by photos, this is much bigger than it looks! For outdoor enthusiasts, step onto both expansive 24x20 (1,000 sqft) decks that leads to a serene Pavilion spa, where relaxation awaits. The beautifully landscaped yard is a true sanctuary, with a stone firepit, flourishing fruit trees, vibrant gardens, and raised galvanized garden boxes, providing a perfect blend of beauty and functionality. The fully finished basement is an entertainer's dream, Dri-Core subflooring, with Safe & Sound Insulation throughout the walls and ceilings for optimal comfort. The space boasts a wet bar, a large bathroom, and a Napoleon gas fireplace that adds warmth and ambiance. Coffered ceiling tiles, pot lights and Lutron dimmers with remotes enhance the atmosphere. Additionally, there is a dedicated room for a sm workbench and cold storage. With a separate entrance leading up to the double garage, this homes design truly offers convenience and privacy. The basement was finished with the necessary permits, and septic tubes were upgraded from five to nine to ensure the entire space is fully legal and up to code. Every corner of this property exudes quality, comfort, and a seamless blend of elegance. Roof 46/30 2018, AC 2023, Furnace 2024, Garage 21.8 x 22.8 (id:60626)
Right At Home Realty
8 Oliver Crescent
Zorra, Ontario
You will love the country atmosphere just outside the city.This beautiful 2-storey home is located on a quiet street in Thamesford, half way between London and Woodstock. With Summer just around the corner, you will love the backyard with its heated, salt-water pool, huge deck, cabana with an outdoor bar, a separate change room, and care-free concrete. No problem having guests over with a three car garage and triple private driveway. Just off the welcoming foyer is an office with a large window, and to the other side, a powder room, laundry and closet with access to the garage. The foyer leads to the heart of the home, open concept living room with gas fireplace, dining room and kitchen. You will love the large, separate pantry! Upstairs is the primary bedroom with walk-in closet and ensuite bath, main bath and three additional good-sized bedrooms. The full basement is also finished, providing more living space! Cozy family room with fireplace, a large bedroom, 3 pc bath, utility/storage and a spacious cold room. This home has it all including central vac, and with all the amenities you can vacation right in your backyard! (id:60626)
Exp Realty
139 5550 Admiral Way
Ladner, British Columbia
Double Side-by-Side Garage! Welcome to Fairwinds-Polygon´s marina-inspired townhome community steps to school, golf course, yacht club & the 12,000+ sq.ft. Hampton Club with resort-style amenities. This 3 Bed + 1 Big Den, 3 Bath home features an open layout with 9' ceilings, warm laminate flooring, tons of natural light & a private deck. Gourmet kitchen includes custom cabinetry, s/s appliances, stone counters & island. Exterior highlights include porthole windows & picket fences. Open house: Aug 24 (Sunday)2-4 pm. (id:60626)
RE/MAX Crest Realty
405 9350 University High Street
Burnaby, British Columbia
Welcome to LIFT at UniverCity! Assessed at $1,065,000, this rarely available, bright and spacious 3-level corner unit is the largest 3-bedroom SkyHome in the complex, featuring 3 full bathrooms, over 1400 sq ft, 2 parking spots (with level 2 EV charger), and the crown jewel-your own private 529 square ft rooftop deck oasis to entertain, BBQ, and relax overlooking park and mountains. Fully upgraded including premium German floors, feature walls, beams and wainscotting, high end interior Fir doors, new lighting and ceiling fans, and much more. Enjoy all Burnaby Mountain has to offer including parks, trails, award-winning SFU, elementary school and childcare. Radiant in-floor heat, gas, and hot water included in strata fee. Offers as per DRPO. Open house August 23 2025 from 2-4 P.M. (id:60626)
Multiple Realty Ltd.
6 Glen Abbey Court
Meaford, Ontario
Backing directly onto the 11th hole of the Meaford Golf & Country Club, this all-stone bungalow offers sweeping views of the fairway and tranquil pond and unlike alot of other homes for sale on the course, this one is freehold with no monthly condo fees. Built in 2006 by respected builder Tom Clancy, its one of the best values in the area for golf course living.Nestled on a quiet cul-de-sac among other prestigious homes, youre just minutes to the marina and a short drive to Blue Mountain. The full stone exterior, symmetrical gabled rooflines, twin bay windows, and impressive front entry create timeless curb appeal. A concrete driveway leads to the oversized double garage, with plenty of parking for guests.Inside, natural light floods the space, highlighting the upscale finishes and craftsmanship. Hardwood floors run throughout the main level, while soaring ceilings create an airy, grand feel. The formal dining room features a tiered tray ceiling with pot lights, and the kitchen boasts rich wood cabinetry, a breakfast bar, and an open flow into the spacious living room with a gas fireplace and a wall of windows framing the golf course view. Step onto the elevated deck with glass railings and soak in the peaceful vista of the pond and manicured greens.The primary suite is generously sized with spectacular backyard views, a walk-in closet, and a spa-like ensuite with tiled glass shower, double vanity, and jacuzzi tub. A second bedroom or office, main floor laundry, and direct garage access add convenience.The finished lower level includes a rec room with walkout to the backyard, a third bedroom, 3-pc bath, and plenty of room to expand.If youve been dreaming of golf course living without the condo fees, this rare freehold property combines beauty, value, and an unbeatable lifestyle. (id:60626)
Century 21 In-Studio Realty Inc.
62 Hoard Avenue N
New Tecumseth, Ontario
Welcome to 62 Hoard Ave N, a 5-bedroom detached home with a double car garage, sitting on a premium oversized lot in the sought-after Treetops community in Alliston. Walking distance to schools, parks with volleyball courts, playgrounds, splash pad, and just minutes to Hwy 400, shopping, and everyday essentials. The main floor opens with soaring ceilings and an open-to-above design that fills the home with natural light. The spacious chefs kitchen features quartz countertops, a tile backsplash, extended cabinetry with under-cabinet lighting, and a large breakfast area. There's also a formal dining room, a family room with custom built-in cabinets and fireplace, a walk-in pantry, and main floor laundry for added convenience. The second floor offers four generously sized bedrooms. The primary bedroom includes a large walk-in closet and a 5-piece ensuite with glass shower, double sinks, and a deep soaker tub. This model includes an additional loft level, complete with its own living space, bedroom, and 3-piece ensuite ideal for guests, older kids, or a home office. The professionally finished basement includes two extra rooms that can be used as bedrooms, a gym, or a rec space. The backyard is built for relaxing and entertaining with a custom heated in-ground pool, hot tub, pergola, and a koi pond with filter and heater. The home is wired with CAT 6 throughout and includes a number of thoughtful upgrades. A rare opportunity for size, layout, and lifestyle in a great location (id:60626)
Homelife/miracle Realty Ltd
1261 Main Street E
Hamilton, Ontario
This exceptional mixed-use property features three well-appointed commercial spaces on the ground floor, perfect for retail, office, or service-oriented businesses. Each space boasts large windows for maximum visibility and foot traffic, enhancing the potential for success store front is currently configured as a hair and nail salon offering a fantastic opportunity for investors or entrepreneurs looking to step into a well-established business, all spa chairs are included in sale. Upstairs has 2 Residential units - unit 1: 2 bed 1 bath. Unit 2: 2 bed, 1 bath. 3 separate entrances for Commercial units - 2 on Main St, 1 on Province. Being sold AS IS WHERE IS. (id:60626)
RE/MAX Escarpment Realty Inc.
1261 Main Street E
Hamilton, Ontario
This exceptional mixed-use property features three well-appointed commercial spaces on the ground floor, perfect for retail, office, or service-oriented businesses. Each space boasts large windows for maximum visibility and foot traffic, enhancing the potential for success. store front is currently configured as a hair and nail salon offering a fantastic opportunity for investors or entrepreneurs looking to step into a well-established business, all spa chairs are included in sale. Upstairs has 2 Residential units - unit 1: 2 bed 1 bath Unit 2: 2 bed, 1 bath 3 separate entrances for Commercial units - 2 on Main St, 1 on Province Being sold AS IS WHERE IS (id:60626)
RE/MAX Escarpment Realty Inc.
1281 Centauri Dr
Langford, British Columbia
Motivated sellers — already purchased their next home and open to all offers! Available for immediate possession! Welcome to 1281 Centauri Drive — a rare offering that combines the ease of main-level living in a well-designed townhouse community. Framed by beautiful mountain views and lush greenery, this home feels peaceful and private. The bright, open-concept main level features a modern kitchen with quartz counters, stainless steel appliances, and a large island perfect for entertaining. The primary bedroom on the main floor includes a walk-in closet and ensuite for easy, everyday living. Downstairs offers a spacious rec room, guest bedroom, full bath, and plenty of storage — ideal for visitors or hobbies. Enjoy quiet mornings on the private patio, just minutes from Langford Lake, walking trails, top-rated schools, and major shopping. Whether you’re downsizing or need room to grow, this home delivers lifestyle and flexibility in one of Langford’s most sought-after locations. (id:60626)
Coldwell Banker Oceanside Real Estate
1441 Woodstream Avenue
Oshawa, Ontario
Stunning and spacious corner unit (3144 sqf) home boasting 4 + 1 bedrooms and 4.5 bathrooms. Beautifully finished basement and a good size backyard with a large deck and shed for storage, a perfect place for family gatherings. This home feels structured to maximize living space, as no room feels compromised. From an office to a home gym, there are endless possibilities on what you can do with this place. Walking distance to a public elementary school and nearby parks, quick drive to essential stores and restaurants. Everything is at your fingertips. (id:60626)
Century 21 Leading Edge Realty Inc.


