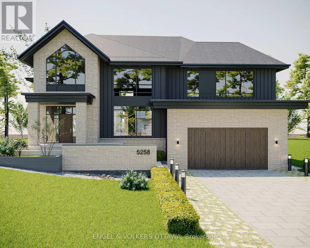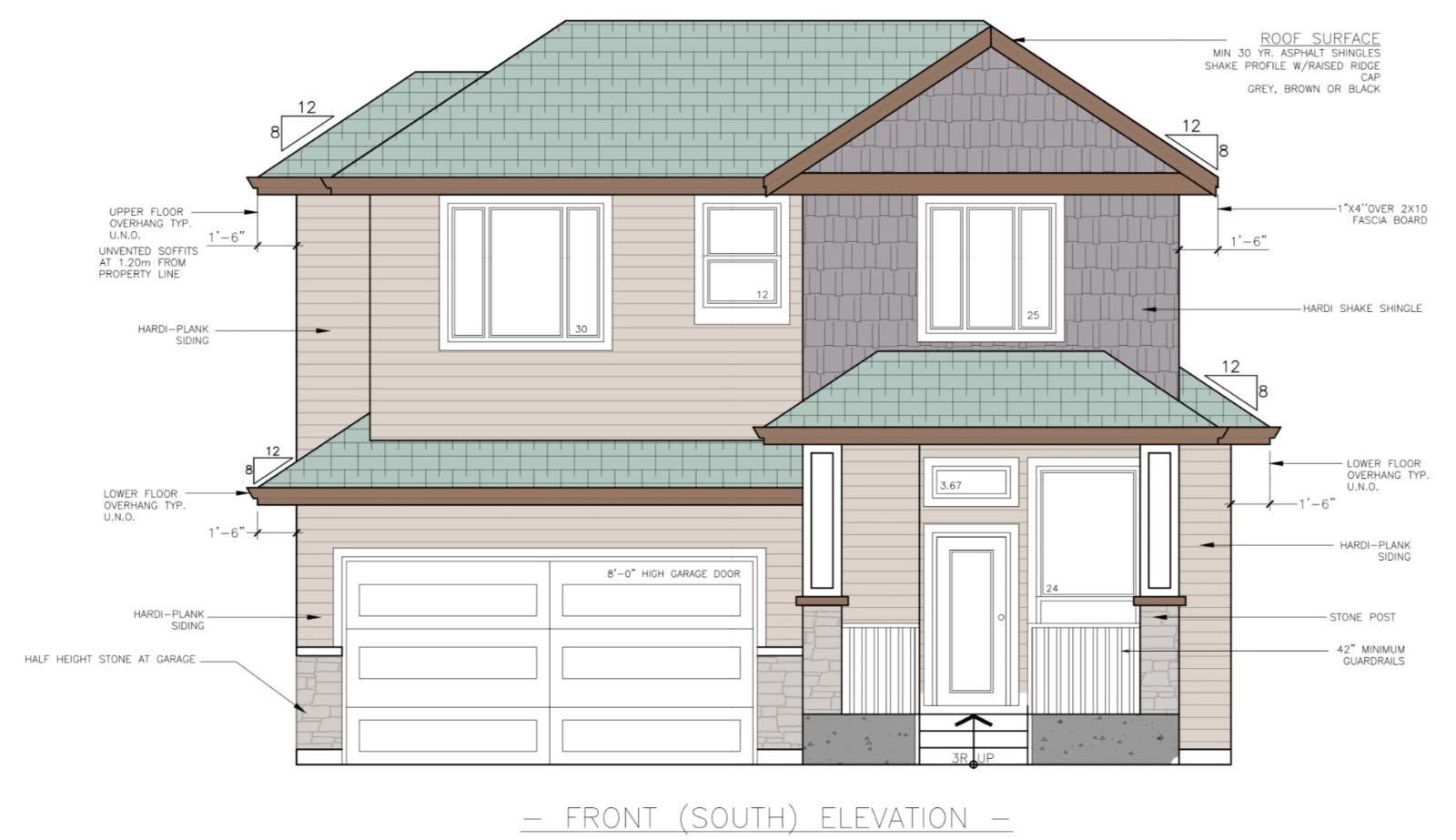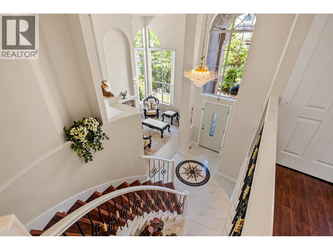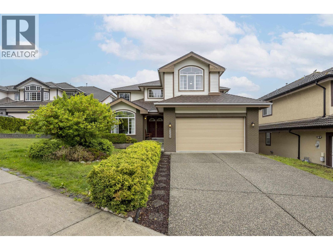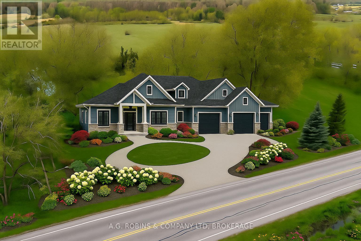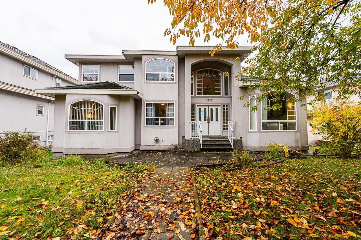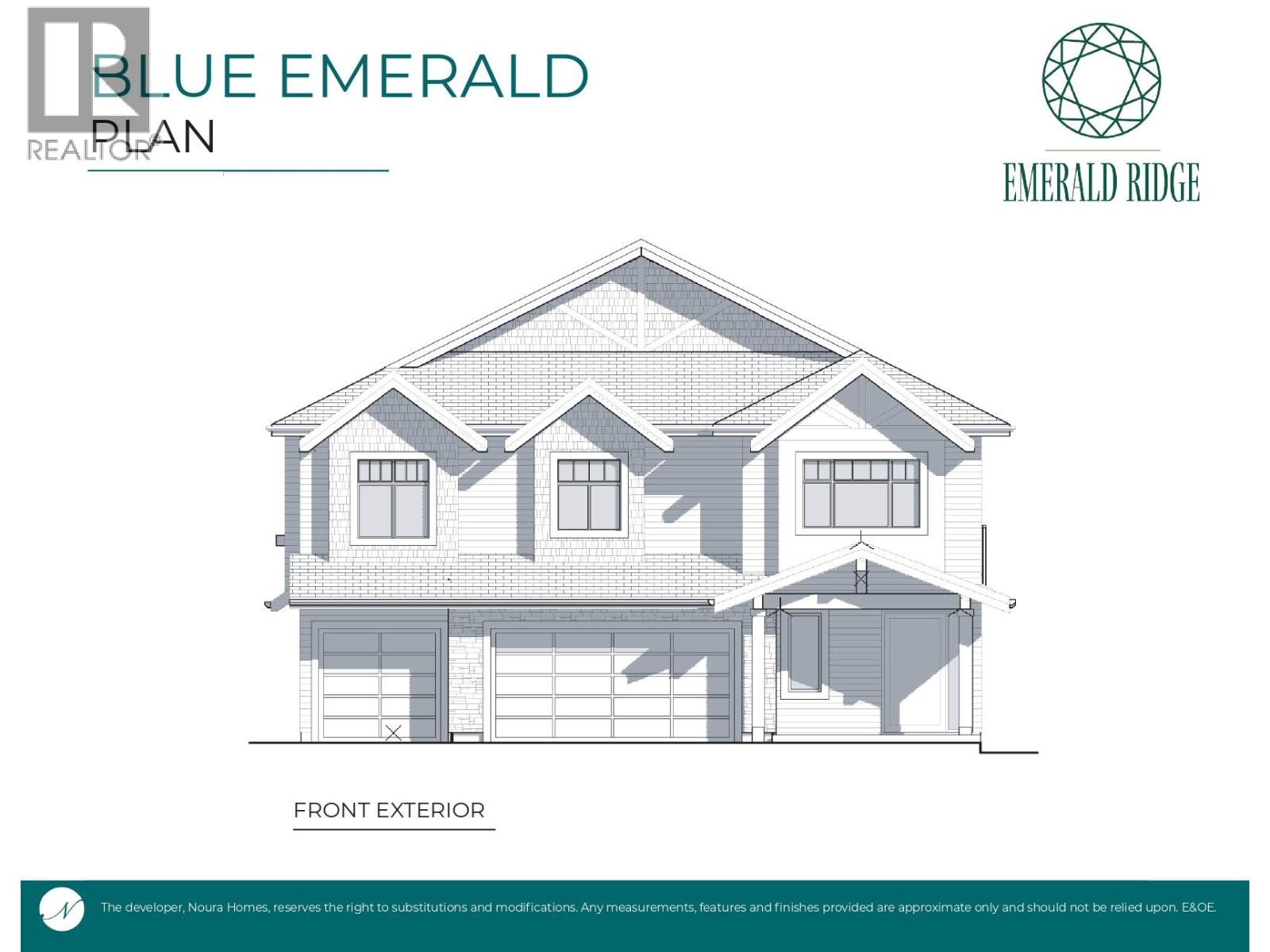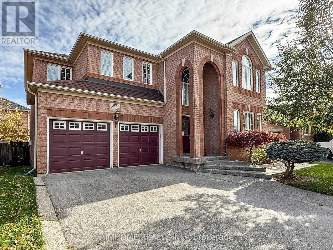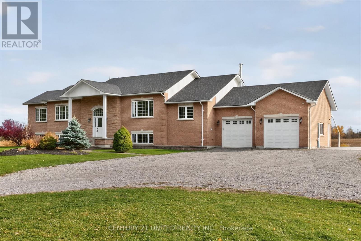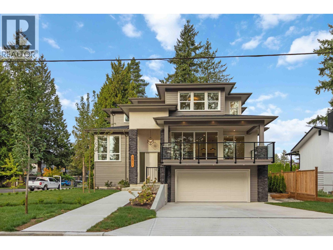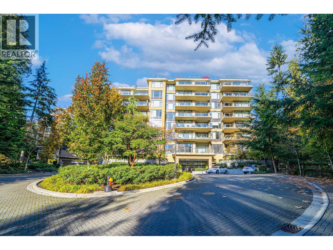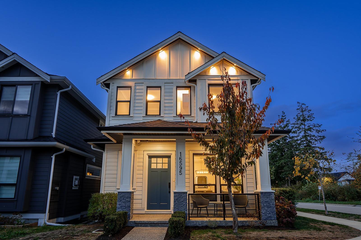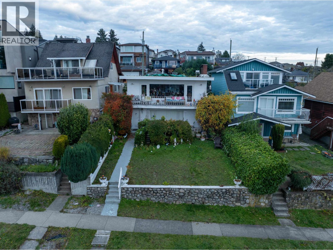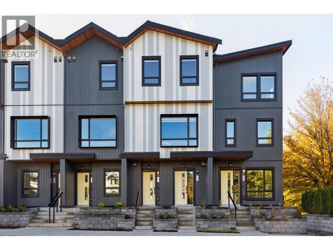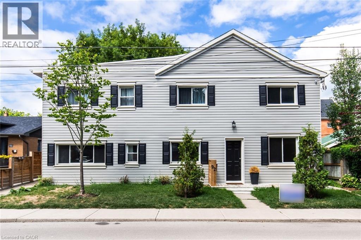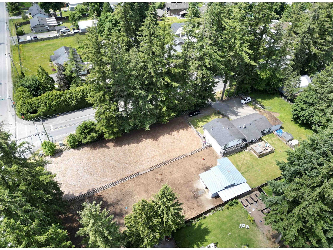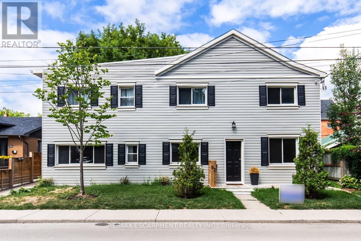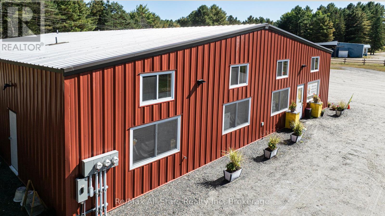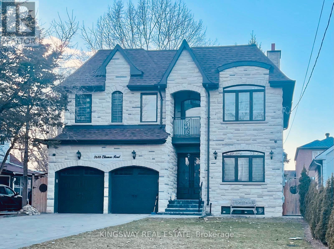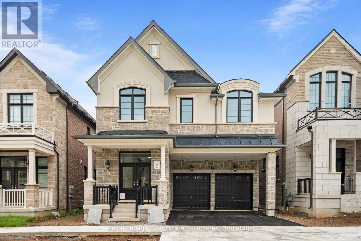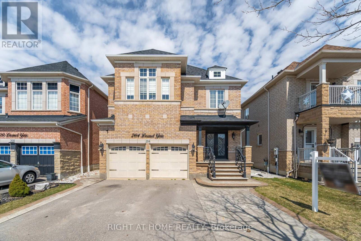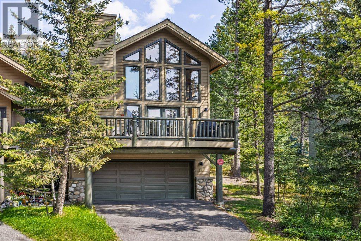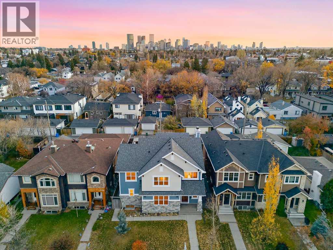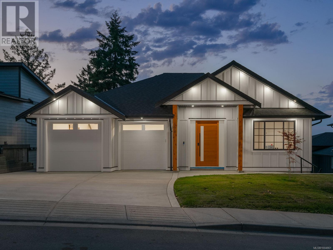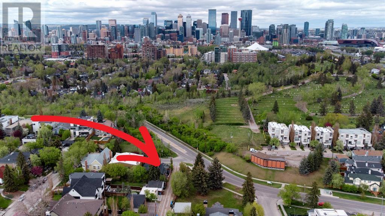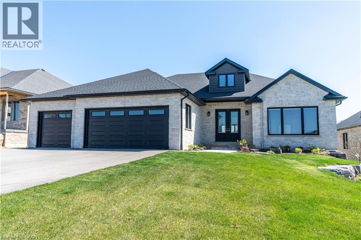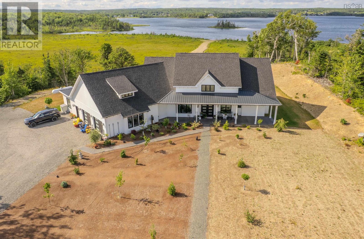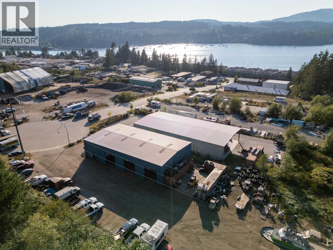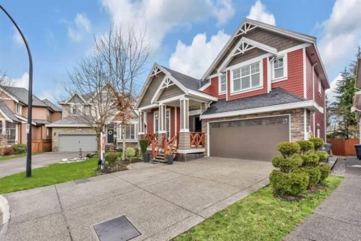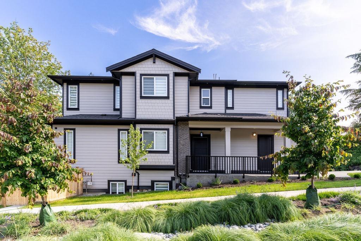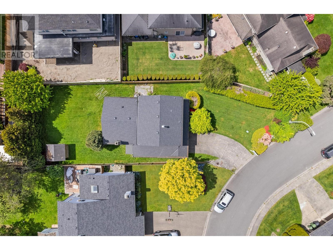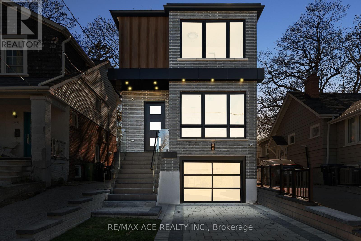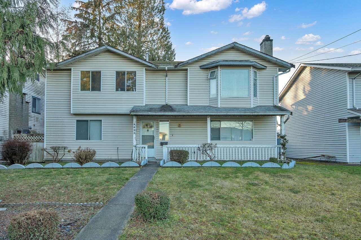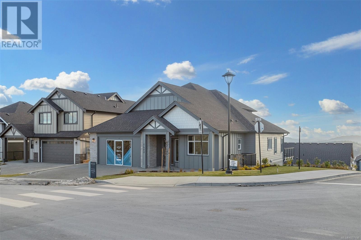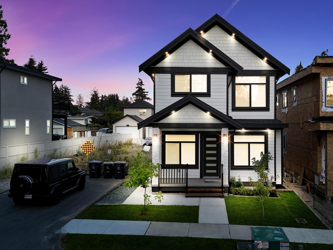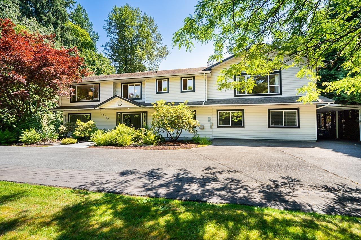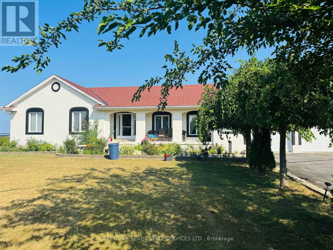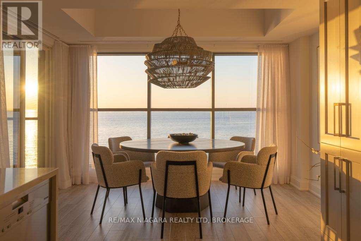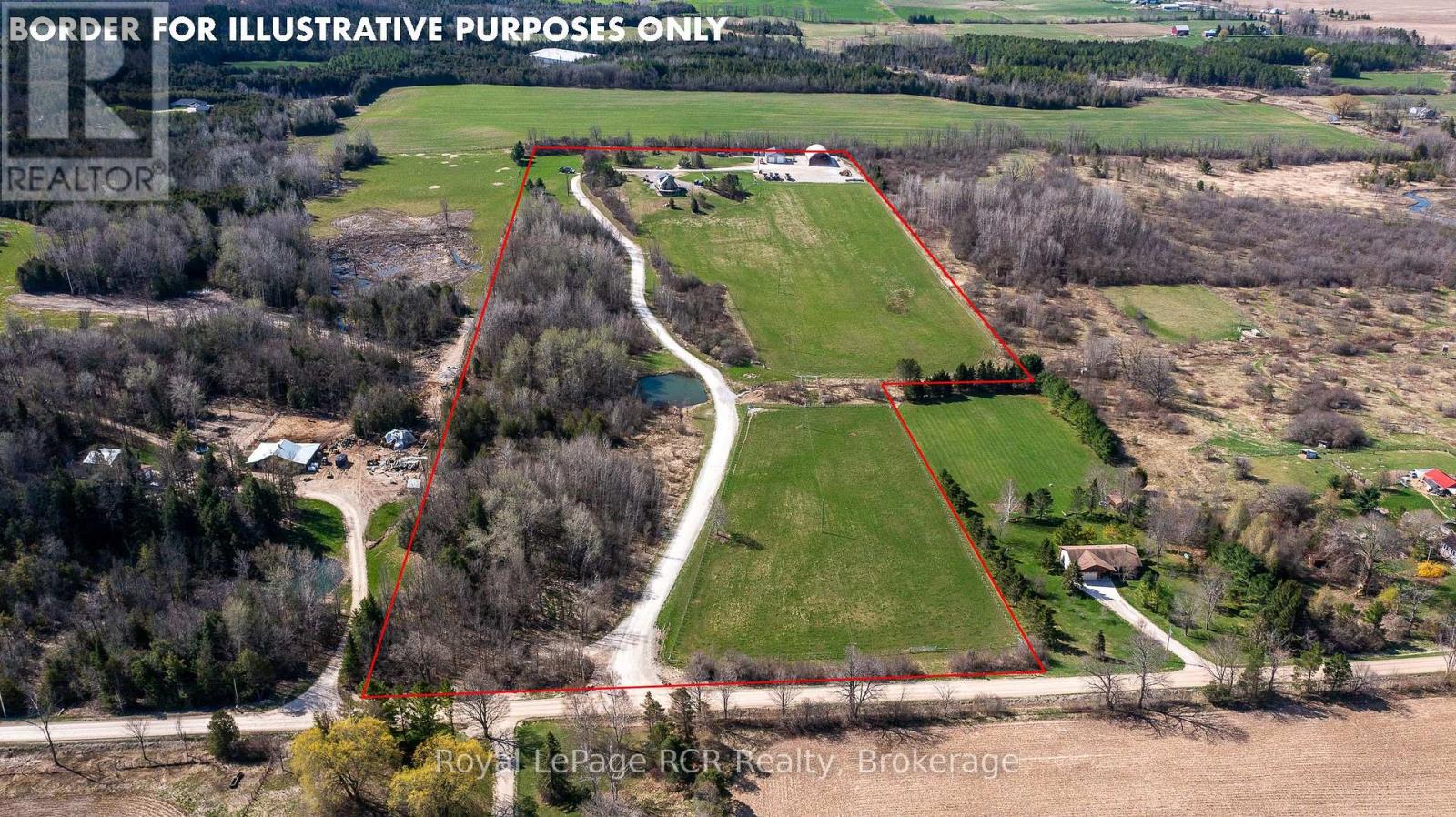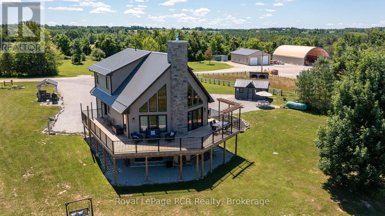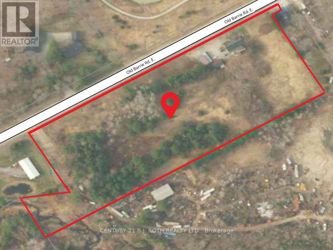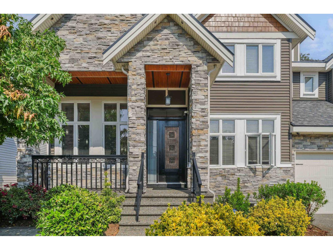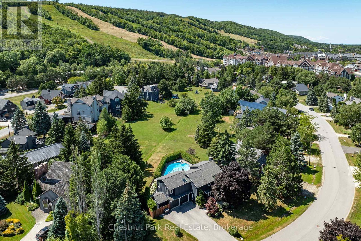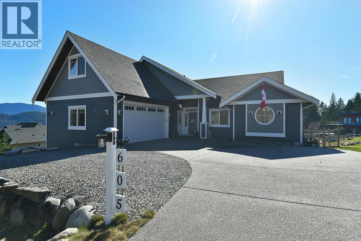5258 Long Island Road
Ottawa, Ontario
Welcome to your dream home - a beautifully crafted custom build by Triform Construction that perfectly blends luxury, comfort, and functionality. This exceptional residence offers top-of-the-line features and the opportunity to personalize every detail to your taste. Step inside to discover a stunning open-concept layout that seamlessly connects the living, dining, and kitchen areas - ideal for both everyday living and entertaining. The chef-inspired kitchen features premium finishes, high-end appliances, and a spacious butler's kitchen for added convenience and style. A main floor office provides the perfect private workspace or study area, thoughtfully designed for today's lifestyle. Upstairs, you'll find four generously sized bedrooms and three elegant bathrooms, including a luxurious primary suite designed for relaxation. The second-floor laundry adds an extra layer of practicality and ease. This home has not yet started construction, giving the buyer a rare opportunity to customize every interior and exterior finish - from flooring and cabinetry to fixtures and colour palettes. (id:60626)
Engel & Volkers Ottawa
20529 76a Avenue
Langley, British Columbia
Bloom!! A Masterfully built Development by T.M.Crest Homes. Beautifully finished 2 Story plus basement home complete with 2 bedroom legal suite with separate entrance. Grand Kitchen, soft close cabinetry, Quartz countertops and large Island with bar style seating, walk in pantry, high end Stainless steel appliances. 4 Spacious bedrooms with 3 Elegant full bathrooms on upper level! Master Bedroom w/feature wall. Total 6 bedrooms, 5 bathrooms. Roughed in Electric car charger. 2/5/10 Year home warranty. A/C Included. Situated in desirable Yorkson neighborhood, walk to shops, eateries, health/wellness and first rate educational facilities. Plan your next move. Completion March/April 2026. (id:60626)
Royal LePage Northstar Realty (S. Surrey)
2622 Sandstone Crescent
Coquitlam, British Columbia
Nestled in the sought-after neighbourhood of Westwood Plateau, this beautifully maintained 6 bed/4 bath home offers over 3,600 sqft of living space. The main floor features soaring ceilings, spacious Living and Dining areas, a full Bedroom, and a powder room. The Kitchen connects seamlessly to a cozy Family Room and extends to a large Patio and private Backyard - perfect for indoor-outdoor living and entertaining. Upstairs features 3 spacious Bedrooms, including a primary suite with spa-inspired ensuite and stunning city and mountain views. The Downstairs includes a versatile Flex Space and a ground-level, bright legal 2-bedroom suite with a separate entrance. Notable upgrades include a new Roof and PEX plumbing throughout (No Poly-B). (id:60626)
RE/MAX All Points Realty
1555 Alpine Lane
Coquitlam, British Columbia
Stunning three level home in prestigious Westwood Plateau's residential area. Well Maintained . 8 bedrooms in total (5 up/3 down), 3 full bathrooms all with tub/shower. 7168 square ft LOT. this quality built home featured large well designed kitchen with eating area and large family room with fireplace and view of Mt.Baker and Valley . A bright study /Den and Laundry room are all on the main floor. Over-sized master bedroom and ensuite plus 4 bedrooms are up. Fully finished basements with walkout to private backyard.Three bedrooms and a kitchen nut in the basement potentially to be rented. close parks & recreation. W.W. Plateau Golf Academy & W.W. Plateau Executive Course. Open house Sat(2-4pm) Nov 8. (id:60626)
Nu Stream Realty Inc.
3507 Canboro Road
West Lincoln, Ontario
Build Your Dream Bungalow on 1.25 Acres of Country Serenity!! Welcome to one of Fenwick's most beautiful country settings - a stunning 1.25-acre lot dotted with mature trees and sweeping views of surrounding farmland. Properties like this are exceptionally rare, offering the kind of privacy, tranquility, and natural beauty that's nearly impossible to find today - yet still just minutes from town.This exceptional property offers the rare opportunity to custom build your dream home with trusted, local Tarion-registered builder, Lecki Homes.Choose from a collection of luxury bungalow designs - like the featured "Vanderbilt" model - or bring your own vision to life with a fully custom plan. Each home is crafted with thoughtful design, spacious garages, and high-end finishes that balance timeless craftsmanship with modern comfort and style.With an average build time of 6-8 months, your new home could be move-in ready before the next season change - beautifully tailored to your taste and lifestyle.Whether you imagine a grand open-concept bungalow with soaring ceilings, a cozy craftsman retreat, or a sleek modern farmhouse, this property is the perfect canvas.Don't miss this rare chance to build in one of Fenwick's most desirable rural enclaves - where mature trees, open farmland views, and modern luxury come together in perfect harmony. (id:60626)
A.g. Robins & Company Ltd
10132 156th Street
Surrey, British Columbia
Rare 3-Level Home in the Heart of Guildford! Discover this spacious and well-maintained 11-bedroom, 6-bathroom residence offering nearly 5,000 sq. ft. of comfortable living space on a generous 7,600+ sq. ft. lot. Perfect for large or extended families, this unique property provides exceptional flexibility and affordability. The home features two mortgage helpers - a 3-bedroom, 1-bathroom suite and a 2-bedroom, 1-bathroom suite, ideal for generating rental income or accommodating extended family. Enjoy a prime Guildford location just minutes from the Guildford Library, Recreation Centre & Pool, T&T Supermarket, Guildford Town Centre, and top-rated schools - with easy access to Highway 1 for effortless commuting. (id:60626)
RE/MAX 2000 Realty
24406 Jenewein Drive
Maple Ridge, British Columbia
Emerald Ridge by Noura Homes presents a stunning collection of estate homes in Maple Ridge. These luxury single-family homes are set on expansive 6,000+ sqft lots, each backing onto a serene private greenbelt. Surrounded by a lush, forested neighborhood, Emerald Ridge combines contemporary design with the opportunity to personalize your dream home. Choose from a variety of thoughtfully designed floorplans, or explore custom options tailored to your preferences. Homes range from 3,500 to 4,500 sq. ft., with options to include a two-bedroom legal suite and a spice kitchen. Three finished homes ready to view. Book an appointment today or visit us at our showhome Sat 2-4 & Sun 3-5 (id:60626)
Royal LePage Elite West
73 Eakin Mill Road
Markham, Ontario
Stunning 4-Bedroom Home in Prime Wismer Location: Welcome to this elegant 4-bedroom detached home in the highly sought-after Wismer community. Spanning over 2,900 sq. ft., this property offers a perfect blend of style and functionality. Upgrades & Features: Brand-new hardwood flooring on the second floor (Feb 2025). Main-floor office & second-floor den ideal for work or study. Hardwood flooring throughout the main floor with an oak staircase. Spacious primary bedroom with a luxurious 6-piece ensuite and double sink. California shutters on all windows for added privacy and elegance. Upgraded kitchen with extended cabinets, granite countertops, and an undermount double sink. Smooth ceilings on both levels Prime Location:- Top-ranked school zone: Donald Cousens PS & Bur Oak SS Close to shopping, transit, and recreation. Don't miss this incredible opportunity to own a beautiful home in one of Wismers most desirable neighborhoods! (id:60626)
RE/MAX Crossroads Realty Inc.
2051 Ashmore Drive
Oakville, Ontario
Stunning 4+1 bedroom, 4.5-bath, 2-storey home located in highly sought-after Westmount. About 4000 square feet living area, this beautifully maintained residence features an impressive two-storey foyer, hardwood flooring throughout the main level, elegant coffered ceilings, and crown moulding. The main floor offers a spacious living room, formal dining room, cozy family room with a gas fireplace, and a bright newly-renovated kitchen with quartz countertop, a large centre island, and walk-out access to the rear deck and landscaped backyard. Additional conveniences include a mudroom, upper-floor laundry, and a 2-piece powder room.A solid oak staircase leads to the second level, where you'll find a generous primary suite with a walk-in closet and 4-piece ensuite featuring a soaker tub. A second bedroom also includes its own ensuite, while two additional spacious bedrooms share a 4-piece bathroom. California shutters throughout.The newly finished lower level offers excellent additional living space, including a large recreation room, bedroom, den, and a 3-piece bathroom - perfect for guests or extended family.This exceptional property is set in a family-friendly neighbourhood within walking distance to schools, parks, and trails, and is close to major highways and public transit. Professionally landscaped exterior and 200-amp service complete this wonderful home. Ideal for families seeking comfort, convenience, and a premium location. (id:60626)
Aimhome Realty Inc.
1599 Moore Drive
Cavan Monaghan, Ontario
Modern Luxury Estate on 50 Private Acres. Experience refined country living in this extraordinary 5,000 total sq. ft. modern estate, complemented by an approx. 3,000 sq. ft, heated shop -- a rare blend of sophistication, functionality, and privacy. This 5-bedroom, 5-bath residence showcases elegant hardwood floors, high ceilings. and sunlit living spaces together with multiple walkouts to expansive patio with propane fireplace and a concrete terrace with maintenance free railings are just a few of the many magnificent features that overlook serene natural surroundings. The fully finished lower level provides huge entertainment space with fireplace, exclusive family area, 3 spacious bedrooms for family or guests plus a bonus cold room, root cellar, and generous storage, while a newer roof and 200-amp electrical with Generac generator provide worry-free comfort. The impressive highly-in-demand heated shop 55' x 60' has 200 amp services with ample area to accommodate multiple vehicles inside and lots of outdoor parking!! Plus approximate 40' x 22' storage structure with hydro. Extra amazing features include a 17 kw solar system, propane-fueled backup generator, and outdoor wood furnace--delivering sustainable luxury without compromise. Set amid 50 acres of gently rolling land, approximately 35 organic acres and a lovely stand of mature trees at the roadside that line the driveway with privacy. This property offers a tranquil escape complete with a spring-fed pond, plus panoramic views that embrace the beauty of nature. This is sanctuary of style, self-sufficiency, and opportunity where modern design meets timeless peace. (id:60626)
Century 21 United Realty Inc.
3611 St Thomas Street
Port Coquitlam, British Columbia
LINCOLN PARK! 2 of the only 1/2 duplexes available on the market! Large sq. footage with 4 bedrms plus home office, walking distance to schools, trails and Sun Valley Park. Top quality build with large rooms, high-end finishings, designer touches and a bright open floor plan with plenty of natural light throughout. 2-car side-by-side garages with driveways for extra parking, EV plugs and massive storage. Features include a spacious kitchen with working island, pantry, dining area and beautiful hardwood floors throughout. Feels more like a full-sized home than a duplex! Buy one side for yourself and keep the other as an investment or invite the kids to be your neighbours! NO STRATA FEES, PRIVATE YARDS - GREAT OPPORTUNITY! Many extras not found everyday OPEN SUN 2 pm for a couple of hours (id:60626)
Royal LePage West Real Estate Services
1004 1415 Parkway Boulevard
Coquitlam, British Columbia
Experience the epitome of luxury living in the elegantly renovated penthouse at The Cascade. This 2 bedroom unit +complete with a large office/flex room and a stylish lounge bar area, offers one of the most coveted floor plans in the entire building. Your culinary aspirations come to life in the expansive gourmet kitchen, thoughtfully designed with ample space and a convenient pantry/laundry area. Step outside to a stunning 838 - square-foot wrap-around balcony - an entertainer's dream. Enjoy panoramic, unmatched views of Mt. Baker and the city, creating the perfect backdrop for BBQs, sunbathing, or quiet moments of relaxation, all in solute privacy. This exceptional penthouse also comes with 2 garage parking spaces and ample storage. Impeccable penthouse! (id:60626)
Sutton Group - 1st West Realty
16595 25a Avenue
Surrey, British Columbia
Welcome to the Oaklane Homes built masterpiece in the desirable Grandview community! This beautifully crafted 7-bedroom, 5-bathroom residence offers exceptional design, quality finishes, and modern comfort throughout. The open-concept main floor features a gourmet kitchen, spacious living areas, and elegant details perfect for family living and entertaining. Upstairs, generous bedrooms provide comfort and style, while a 2-bedroom legal suite below offers an excellent mortgage helper or in-law accommodation. Ample parking with a double car garage and an option to fit RV/ Trailer. Ideally located close to schools, parks, shopping, and all amenities, this home combines luxury, functionality, and convenience-perfect for today's modern lifestyle! (id:60626)
RE/MAX 2000 Realty
34 N Hythe Avenue
Burnaby, British Columbia
Discover a rare opportunity in Burnaby's sought after Capitol Hill neighborhood! This 5 bed, 2 bath lower level entry home is perched on a 4,026 square ft lot (33x122) and offers breathtaking, unobstructed OCEAN, CITY and MOUNTAIN VIEWS that truly set it apart. Perfect for builders, investors or visionaries looking to create a dream home in one of Burnaby's most desirable areas. You'll love the nature of this exclusive location: peaceful streets, close proximity to trails, parks, transit and access to top-rated schools. Don't miss this opportunity to secure a large lot in Capitol Hill with incredible views and endless potential! Book your showing today. (id:60626)
Stonehaus Realty Corp.
4813 Laurel Street
Vancouver, British Columbia
Centrally located in Vancouver's prestigious Westside blooms Lotus, a curated collection of eight 2 & 3 bedroom garden suites & townhomes. Meticulously crafted, these luxury homes offer the highest quality materials accessorized with top-of-the-line finishes. Functional kitchens come with 30" integrated Miele appliances and satin finished faucets. These expansive floorplans welcome a flood of natural light with ceiling heights up to 9' and sizable bedrooms fit for a king. Ensuites feature elegant floating vanities, deep soaker tubs, and elegant Crosswater hand wash and rain shower heads. Year round comfort is guaranteed with heating and cooling fueled by heat pump. Homes come with secured underground parking with lv2 EV charging & storage. Brought to you by P Square. (id:60626)
Rennie & Associates Realty Ltd.
92 Pearl Street S
Hamilton, Ontario
Rare chance to own a beautifully newly renovated legal 4-plex just steps from Hamilton’s vibrant Locke Street, offering shops, restaurants, and entertainment at it's doorstep. Each spacious unit (approx. 1,000 sq ft each) features separate mechanicals, new furnace, central air, water heater, updated plumbing and electrical, modern kitchen with quartz countertops and stainless steel appliances, 4-piece bath, in-suite laundry, engineered hardwood and porcelain tile flooring, pot lights, and fresh neutral finishes throughout. Additional highlights include walk-in closets, private entrances and mailboxes, fully fenced yard, and landscaped exterior. (id:60626)
RE/MAX Escarpment Realty Inc.
92 Pearl Street S
Hamilton, Ontario
Rare chance to own a beautifully newly renovated legal 4-plex just steps from Hamilton’s vibrant Locke Street, offering shops, restaurants, and entertainment at it's doorstep. Each spacious unit (approx. 1,000 sq ft each) features separate mechanicals, new furnace, central air, water heater, updated plumbing and electrical, modern kitchen with quartz countertops and stainless steel appliances, 4-piece bath, in-suite laundry, engineered hardwood and porcelain tile flooring, pot lights, and fresh neutral finishes throughout. Additional highlights include walk-in closets, private entrances and mailboxes, fully fenced yard, and landscaped exterior. (id:60626)
RE/MAX Escarpment Realty Inc.
5638 248 Street
Langley, British Columbia
40,964 sq.ft property (.94 acre) w/ 312 ft of frontage! NOT IN THE ALR! Zoning allows for a large shop/coach house - great for self employed tradesman or a homebased business as location is mins to Hwy 1 & Fraser Hwy! And kids can walk to Elementary School. The charming 4 bdrm 3 bath split level home is perfect for a family looking to have animals & a large veggie garden & enjoy acreage living! Property is currently set up for horses w/ a 2 stall barn w/ walk outs, hot & cold water, feed/tack room & hay storage area, outdoor riding arena, grazing pasture & paddock. Or, build your custom dream home! SR-1 Zoning allows structures to COVER 33% OF THE LOT & allows a DETACHED ACCESSORY DWELLING UNIT. The lot is a perfect rectangle & on city water w/ no creeks/water courses. Call me to view! (id:60626)
B.c. Farm & Ranch Realty Corp.
92 Pearl Street S
Hamilton, Ontario
Rare chance to own a beautifully newly renovated legal 4-plex just steps from Hamiltons vibrant Locke Street, offering shops, restaurants, and entertainment at it's doorstep. Each spacious unit (approx. 1,000 sq ft each) features separate mechanicals, new furnace, central air, water heater, updated plumbing and electrical, modern kitchen with quartz countertops and stainless steel appliances, 4-piece bath, in-suite laundry, engineered hardwood and porcelain tile flooring, pot lights, and fresh neutral finishes throughout. Additional highlights include walk-in closets, private entrances and mailboxes, fully fenced yard, and landscaped exterior. (id:60626)
RE/MAX Escarpment Realty Inc.
25754 35 Highway
Lake Of Bays, Ontario
Prime Muskoka Commercial Opportunity - Multi Units in this 4500 sq.ft. constructed newer commercial building. Located in a well-established tourist area with excellent highway visibility. Bring your ideas! C-1 zoning allows for a comprehensive list of uses such as retail stores, offices, restaurants, storage units, health care, fitness, winery/brewery, craftsman, contractor establishment plus many more uses. The current layout has 3 retail/ office/ spa/ gallery units and a large separate unit for various uses; kitchen, catering, restaurant, woodworking, wine making etc The building has the potential to accommodate 6 rental units besides the current configuration. Level, 3.6 acres allow for potential further expansion on the property including a residential home. Dwight has many new housing projects being constructed and these new homes will bring a large year-round population to complement the large area cottage and tourist populations. The bustling village of Dwight has many convenient amenities including local bakeries, restaurants, unique shops, LCBO, grocery market with pharmacy, gas station, marinas, building/hardware store plus nearby trails, OFSC snowmobile & ATV trails. Other community amenities include a public school, library, community centre, township office, churches and a seniors recreation hall. Lake of Bays is cherished for its wonderful beach, fantastic boating, watersports plus trout fishing! In the township of Lake of Bays, there are 100 lakes and close to large tracts of crown land for adventure and exploring. A location you can't beat and within a 15-minute drive to the Town of Huntsville, Limberlost Forest Reserve Trails and the West gate of Algonquin Park. The current owners are retiring their business Honey products and Honey Wine Meadery and there is a delightful restaurant operating in one of the units. (id:60626)
RE/MAX All-Stars Realty Inc
3686 Ellesmere Road S
Toronto, Ontario
"Power of Sale" Exceptional Custom-Built Executive Home, perfectly situated near all modern conveniences. Located minutes away from the prestigious University of Toronto Scarborough campus, Pan Am center, Centennial College, local transit bus routes, and the scenic Rouge Beach, this property offers the ideal balance of serene living and accessibility to urban amenities including the Port Union GO Station and Highway 401. Spacious and Elegant Design, This magnificent four-bedroom executive home is thoughtfully designed for the growing family. All bedrooms are adorned with soaring tray ceilings, providing an atmosphere of sophistication and space. Luxurious Primary Suite, The primary bedroom is a true retreat, complete with an impressive six-piece ensuite bathroom. Additionally, this home features two more full bathrooms on the second floor, ensuring convenience and comfort for the entire family. Stunning Interior Finishes. Enter into a world of elegance with a warm and inviting foyer highlighted by upgraded tiles The open-concept design flows seamlessly into a spacious family room featuring a sophisticated waffle ceiling, and a grand living room and dining room adorned with highly detailed finishes and an abundance of natural light. Gourmet Kitchen, The custom premium-quality kitchen is equipped with high-end appliances, quartz countertops, and stylish cabinetry perfect for culinary enthusiasts and entertaining guests. Impressive Skylight and Staircase, crafted oak staircase with iron pickets, enhanced by a large skylight that floods the second-floor landing with natural light. Multifunctional Basement Suite features a separate entrance full large kitchen with Quarts counter tops. (id:60626)
Kingsway Real Estate
3142 Duggan Trail
Oakville, Ontario
Welcome To 3142 Duggan Trail, A Stunning Executive Residence Nestled In Oakvilles Prestigious Upper Joshua Creek Community. Offering 3,127 Sq.Ft. Of Luxurious Living Space, This Mattamy-Built Masterpiece Boasts 4 Bedrooms, 3.5 Bathrooms, A Double Car Garage, And Driveway Parking For 2 Additional Vehicles. From The Moment You Step Inside, Youre Greeted By Sophisticated Finishes Including A Custom Oak Staircase, Wide Plank Oak Engineered Hardwood Flooring Throughout (Excluding Tiled Areas), And Soaring 10-Foot Ceilings On The Main Level. The Open-Concept Layout Is Designed For Both Elegant Entertaining And Everyday Comfort, Featuring A Spacious Dining Area, A Grand Living Room With A Gas Fireplace And 19-Foot Ceilings That Open To A Loft Above, And A Chef-Inspired Eat-In Kitchen With Upgraded Cabinetry, A Large Centre Island, And Walkout To The Backyard. A Convenient Mudroom And 2-Piece Bath Complete The Main Floor. Upstairs, The Primary Suite Offers A Peaceful Escape With A 5-Piece Ensuite And Walk-In Closet, While Three Additional Bedrooms Include One With Its Own 3-Piece EnsuitePerfect For Guests. A Large Loft Area Overlooking The Living Room Provides Flexible Space For A Home Office Or Lounge, And The Second-Floor Laundry Room And 5-Piece Main Bath Add To The Homes Functionality. The Unfinished Basement Offers A Blank Canvas With A 3-Piece Rough-In, Ready For Your Vision. Backing Onto A Ravine, This Home Combines Natural Privacy With Urban Convenience, Close To Top-Rated Schools, Parks, Restaurants, And Major Highways, Offering Easy Access To Downtown Toronto And Pearson International Airport. Dont Miss This Incredible Opportunity To Call This Exceptional Property Home. (id:60626)
Royal LePage Real Estate Associates
204 Lormel Gate
Vaughan, Ontario
Live the Lifestyle You Deserve in Prestigious Vellore Village! Step inside living space 4,500 sq. ft. of pure sophistication in this 4+2 bedroom, 5-bathroom showpiece. From the chef's kitchen with quartz countertops and premium stainless steel appliances to the spa-inspired primary suite featuring two walk-in closets (including one large custom-designed closet), every detail reflects true luxury. Work, play, and relax at home with a custom office, theatre room, gym, and private sauna-a perfect blend of comfort and function. The finished walk-out basement with two bedrooms includes rough-ins for a kitchen and laundry, offering endless possibilities for entertaining or multigenerational living. Outdoors, professional landscaping sets the tone for elegance with interlock stone, a charming gazebo, and a garden shed, creating your own private retreat. Ideally located just minutes from top-rated schools, scenic parks, Cortellucci Vaughan Hospital, Canada Wonderland Park and Vaughan's best shopping and dining, with easy access to Hwy 400.This isn't just a home-it's a lifestyle with extensive renovations and premium upgrades throughout, this property offers unmatched value and move-in-ready luxury. Opportunities like this are rare in Vellore Village-book your private showing today before it's gone. Agents and buyers are invited to visit and see firsthand the quality, comfort, and investment potential this home delivers. (id:60626)
Right At Home Realty
18 Juniper Ridge
Canmore, Alberta
Sought After Silvertip LocationWelcome to this incredibly quiet and sun-filled home, perfectly positioned to take full advantage of its South exposure and breathtaking mountain views. Nearly 3,400 SF, impeccably maintained inside and out, it offers a rare combination of privacy, natural light, and functional design.The main living area is highlighted by soaring 18-foot ceilings, creating an open and airy atmosphere that feels both spacious and inviting. With 4 comfortable bedrooms and a versatile loft that works beautifully as a home office or flex space, this home adapts easily to family life, work, and entertaining. Step outside to enjoy peaceful green space directly out back, perfect for relaxing or connecting with nature. A large two-car garage adds everyday convenience, while the thoughtful layout ensures comfort and practicality throughout. This is more than a house — it’s a well-designed retreat where sunshine, views, and tranquility come together seamlessly. (id:60626)
RE/MAX Alpine Realty
417 29 Avenue Nw
Calgary, Alberta
* SEE VIDEO * Welcome to this stunning inner-city home, ideally situated on a quiet street in the highly sought-after community of Mount Pleasant. Offering over 4,150 sq. ft. of beautifully finished living space, this residence blends timeless elegance with modern convenience—just five minutes from downtown and steps from Confederation Park’s pathways, tennis courts, off-leash areas, and pool. Excellent schools, shops, restaurants, and transit are all nearby, making this an unbeatable location.Inside, the home boasts 5 spacious bedrooms and 4.5 bathrooms, thoughtfully designed for today’s lifestyle. The open-concept main floor features rich hardwood, custom millwork, and a bright living room centered around a cozy wood-burning fireplace. The chef’s kitchen is a showstopper with quartz countertops, high-end stainless appliances, a gas cooktop, wall oven, oversized fridge with water/ice, and an impressive 9’x10’ pantry with a second fridge and sink. The main-floor room with private ensuite provides outstanding flexibility as a bedroom, home office, guest suite, or nanny quarters. Upstairs, the primary suite is a serene retreat complete with a 5-piece ensuite—double vanities, soaker tub, and custom tiled shower—alongside a walk-in closet with organizers. A spacious loft, two additional bedrooms, a 4-piece bathroom, and laundry room complete the upper level.The fully developed basement expands the living space with a large family room warmed by a gas fireplace, an additional bedroom, a full bathroom, and abundant storage.Outdoors, the south-facing backyard private yard features professional landscaping, concrete patios and walkways, a BBQ gas line, a large greenhouse, garden beds, and fruit-bearing apple trees and grapevines. The oversized double garage offers Hardy board siding, 10’4” ceilings, 220V outlets, and a built-in workbench, all accessed by a paved alley for added convenience.This thoughtfully designed and meticulously maintained property is a rare find in Mount Pleasant—perfect for families and professionals alike. Book your private showing today and experience inner-city living at its finest! (id:60626)
Exp Realty
120 Hawk Point Rd
Nanaimo, British Columbia
Pristine OCEAN VIEW Main Level Entry Home with legal 2-bedroom basement suite in North Nanaimo! Main floor offers 2 bedrooms including the Master with walk-in closet, built in make up vanity with LED mirror, 5 pcs ensuite including soaker tub, and stand-up shower with all customize tile work. All rooms on main floor have built in ceiling speakers. 12 ft high ceiling spacious living room with electric fireplace and customize shelving/cabinets. Spacious built in kitchen with all high-end appliances flowing to the dining room with customized built in hutch. Off the dining room is the very spacious balcony with built in speaker and beautiful views of the ocean/mountain great for entertainment. Lower level offers separate entrance rec room with built in ceiling/wall speaker and dry bar. Also, another bedroom with private ensuite. The 2 bedrooms suite is very spacious with private patio and views of the ocean/mountain. Great location close to all of North Nanaimo amenities. (id:60626)
Century 21 Harbour Realty Ltd.
121 & 127 Mission Road Sw
Calgary, Alberta
An unparalleled development opportunity in Calgary’s coveted inner-city enclave of Parkhill—this rare 12,249 sq ft lot assembly at 121 and 127 Mission Road SW offers exceptional potential in one of the city’s most sought-after locations. This bare land site is ideally suited for a range of multi-unit development options, including rowhouses and townhomes (subject to City approval). The size and layout of the assembly provide the flexibility and scale required for impactful, high-quality urban infill.Positioned along Mission Road SW, the property is surrounded by upscale new construction and enjoys immediate access to Stanley Park, the Elbow River pathway system, downtown Calgary, Mission’s vibrant commercial corridor, and the 39 Avenue CTrain station. Its elevated positioning offers excellent sun exposure and potential for impressive city or river views.With no existing structures, this site is fully cleared and ready for construction. It is a standout opportunity for builders or investors looking to develop in one of Calgary’s most established and space-limited inner-city communities.Contact us today for more information, full site details, or to explore development options tailored to this rare offering. (id:60626)
Exp Realty
15 Hudson Drive
Brantford, Ontario
Welcome to 15 Hudson Drive, an extraordinary executive bungalow nestled in Brantford’s coveted Oakhill neighborhood. This custom-designed walkout home offers over 5,100 square feet of luxurious living space on a rare 256-foot deep lot, blending elegance, comfort, and functionality. The open-concept layout showcases impeccable attention to detail, featuring five spacious bedrooms and three and a half bathrooms, including a stunning five-piece primary ensuite. The heart of the home is the chef-inspired kitchen with a 10-foot island, seamlessly flowing into a grand great room with soaring 12-foot coffered ceilings and a striking stone and board & batten fireplace. Entertain in style in the oversized dining room with its own hearth and fireplace, or find focus in the dedicated office, unwind in the cozy den, and stay active in the private workout room. A thoughtfully designed mudroom/laundry/pantry combination adds everyday convenience, while the three-car garage offers direct access to the lower level—ideal for a potential in-law suite. Storage is abundant throughout the home. Enjoy seamless indoor-outdoor living with a covered patio off the kitchen and a walkout from the lower level to a spacious backyard oasis enclosed with a beautiful wood fence. With Brantford expanding rapidly, properties of this caliber are increasingly rare. 15 Hudson Drive is the complete package—refined, spacious, and ready to impress. Be sure to check out the virtual tour on YouTube to experience it for yourself. (id:60626)
Peak Realty Ltd.
377 Shieling Drive
Marion Bridge, Nova Scotia
Welcome to your dream home, a nearly new modern masterpiece nestled on over 5 acres of pristine waterfront land. This stunning residence boasts over 4,000 square feet of high-end living space, featuring a gorgeous kitchen that beckons culinary enthusiasts with its sleek design and top-of-the-line appliances. The home offers four spacious bedrooms and 3.5 luxurious bathrooms, ensuring ample space for family and guests. Experience the grandeur of hugged vaulted ceilings and tray ceilings throughout, enhancing the open and airy feel of the living areas. Designed with energy efficiency in mind, the home is equipped with a geothermal system for in-floor heating and ducted cooling, providing optimal comfort year-round. A reliable backup propane generator ensures peace of mind, making this home as functional as it is beautiful. Step outside to enjoy breathtaking views from multiple oversized patios, perfect for entertaining or simply soaking in the tranquility of your surroundings. The property features beautifully landscaped grounds adorned with an array of shrubs and planted trees, creating a serene oasis. A well-maintained road leads down to the waterfront, offering direct access to the water's edge. The attached garage spans over 1,200 square feet, providing ample space for vehicles and storage. With amazing views from both inside and out, this home is a true sanctuary that combines modern luxury with the beauty of nature. Dont miss the opportunity to make this exceptional property your own! (id:60626)
Coldwell Banker Boardwalk Realty
5480 Sechelt Inlet Crescent
Sechelt, British Columbia
A unique chance to own one of Sechelt's rare industrial-zoned properties on the Sunshine Coast. Situated on 0.85 of an acre, this property features a spacious 5,500 sq ft shop with storefront, ideal for a wide range of commercial and light industrial uses. Featuring sought after zoning that supports multiple business opportunities, this site offers exceptional flexibility for entrepreneurs, trades, or investors. In addition, the property presents potential for a custom-designed living space with ocean view possibilities, giving you the option to blend work and lifestyle in one location. Conveniently located close to town, this site offers excellent access, visibility, and room for your business to grow. Don't miss this rare chance to secure a property that combines location, zoning, and future potential. (id:60626)
Royal LePage Sussex
17431 0b Avenue
Surrey, British Columbia
Welcome to this stunning home in the heart of Pacific Douglas, one of South Surrey's most desirable neighborhoods! Located on a quiet, family-friendly street, 17431 0B Avenue offers a perfect blend of elegance and functionality. This beautifully maintained home features 7 bedrooms and 6 bathrooms, a bright open-concept layout, chef-inspired kitchen with high-end appliances, and quality finishes throughout. Enjoy the sunny, private backyard - ideal for entertaining or relaxing. Walking distance to Douglas Elementary, parks, Peace Arch border, and just minutes to White Rock Beach and all amenities. A true gem you won't want to miss! (id:60626)
Royal LePage Global Force Realty
12930 Old Yale Road
Surrey, British Columbia
Located in the heart of Cedar Hills, welcome to this 5-bedroom, 4-bathroom single-family home sitting on a massive 12,326 sqft corner lot in a quiet cul-de-sac, directly across from the Royal Kwantlen Park. Recently renovated, this home offers incredible space and flexibility - including 2 kitchens, and a studio/suite, making it ideal for large families, multi-generational living, or rental income potential. Enjoy a spacious and private yard. Steps from public transit and just minutes to Surrey Central SkyTrain Station, Central City Shopping Centre, SFU Surrey Campus, and more. Located in the catchment for K.B. Woodward Elementary and Fraser Valley Secondary (Cloverdale Campus). A must-see opportunity - book your showing today! (id:60626)
Grand Central Realty
7028 205 Avenue
Langley, British Columbia
Welcome to this stunning new build in desirable Willoughby Heights, offering 8 spacious bedrooms and 6 luxurious bathrooms across a thoughtfully designed floorplan. Enjoy an open-concept main level with soaring ceilings, oversized windows, and a chef's kitchen featuring quartz counters, premium appliances, and a large island. Upstairs boasts generous bedrooms, including a serene primary suite with a spa-like ensuite and walk-in closet. This home includes a legal 2-bedroom basement suite-perfect for rental income-as well as an unauthorized 2-bedroom suite, ideal for extended family or guests. Both offer private entrances and full kitchens. Enjoy a covered patio, private backyard, and double garage. Close to top schools, parks, shopping, and transit. A perfect blend of comfort, style. (id:60626)
Sutton Premier Realty
5620 Plover Court
Richmond, British Columbia
Prime opportunity in sought-after Westwind! Build your dream home on this 7,500 SF rectangular lot in West Richmond. Or, take advantage of the City of Richmond´s RSM/L multiplex zoning options with a potential buildable area of up to 4,906 SF in 3 dwelling units. Located in a quiet, family-friendly area with mature trees, sidewalks, no overhead wires, and a sunny south-facing backyard. The existing home is in original condition (new roof & fascia boards in 2021) and sold as-is, where-is. Walk to Westwind Elementary and Homma Elementary (French Immersion), with McMath and Steveston-London Secondary nearby. Just a 10 minute walk from the shops, restaurants, and waterfront charm of Steveston Village. A rare chance in a highly desirable neighbourhood! (id:60626)
RE/MAX Westcoast
122 Warden Avenue
Toronto, Ontario
Experience refined modern living at 122 Warden Ave!!! a custom-built 3-bedroom showpiece tucked away at the quiet end of Warden Avenue. This stunning home features soaring 10 ft ceilings on the main floor and 9 ft ceilings upstairs, complemented by open riser stairs with sleek glass railings that add architectural elegance and flow. The designer kitchen showcases premium cabinetry, quartz countertops, and high-end appliances, while custom doors, detailed trim work, and rich finishes throughout highlight the craftsmanship. Ideal for families and professionals, this residence offers both comfort and sophistication in a peaceful, sought-after enclave near top schools, parks, the beach, and downtown. A rare opportunity to own a truly elevated home in one of Torontos hidden gems. (id:60626)
RE/MAX Ace Realty Inc.
8825 160 Street
Surrey, British Columbia
Located directly on the Skytrain line in Fleetwood Town Centre, this property boasts a strategic location just 5 minutes south of City Centre, offering easy access to major transit and consumer routes. Ideal for developers, the site presents significant potential for a 6-storey residential apartment building with a 2.5 FSR density. The property also includes a spacious 5-bedroom, 3-bathroom home, providing excellent holding potential. Situated near Holy Cross Secondary School, this location offers tremendous growth opportunities in a highly desirable area. (id:60626)
Royal LePage West Real Estate Services
1403 Flint Ave
Langford, British Columbia
GST NOW INCLUDED. Custom built primary bedroom on the main floor home on a corner lot with amazing views... Welcome to 1403 Flint Ave! After serving as a showcase home, this beauty is finally on the market. Over 4100 finished sq ft with 6 beds, 5 baths, den, media room, rec room, and a one bed legal suite mortgage helper, this home has it all. The main home features a primary bedroom with 5 piece ensuite and walk in closet on the main floor. The open concept kitchen/living/dining opens to an expansive deck with gas BBQ outlet purpose built to take in the panoramic ocean and mountain views. The lower level has two beds, a full bath, and rec room for the main, and a self contained one bed legal suite with separate hydro and laundry. Upstairs is two beds, a full bath, and loft media space. Year round efficient temp control with a multi head ductless heat pump and ducted mini split system in the main home. Natural gas fireplace. Quartz counters. Irrigation. (id:60626)
Royal LePage Coast Capital - Westshore
5970 127a Street
Surrey, British Columbia
Brand New 8 Bedroom, 6 Bathroom Home Under $1.8M! Located in a prime area near Highway 10, schools, parks, shopping, and all amenities, this home is designed for modern family living. The main floor offers a full bedroom and bathroom, perfect for guests or multi-generational families. Upstairs features 4 spacious bedrooms and 3 full baths, including a luxurious primary suite. Plus, enjoy two mortgage helpers (2-bedroom & 1-bedroom) generating over $3,000/month in rental income to help with your mortgage. A stylish, functional, and income-producing family home in the perfect location! Don't miss book your private showing today. (id:60626)
Srs Panorama Realty
18792 88 Avenue
Surrey, British Columbia
A rare blend of elegance, privacy, and potential, this HALF-ACRE estate features TWO LICENSED INCOME SUITES: a 2-bedroom and a 1-bedroom (convertible to 2), ideal for upscale multi-generational living or investment. The main home offers a beautifully renovated upper level, while both ground-level suites include private entrances and ample parking. Set against a backdrop of mature greenery and bordering a natural greenbelt, this home is serviced by city water and a recently serviced septic tank. RA zoning allows up to 4 dwellings or a single-family home with suites and a garden suite. Just 5 minutes to Hwy 1- where sophistication meets opportunity. (id:60626)
RE/MAX 2000 Realty
180 Second Road E
Hamilton, Ontario
Beautiful Bungalow on Acres of Land Rare Find with a Prime Location! Experience the charm of country living right in the city. This property features its very own pond, surrounded by fig and pear trees spread across the land. Farmland included offers the potential for extra income when rented. The main floor boasts open-concept living, with a spacious kitchen overlooking the large great room. It offers 3 generous bedrooms, 2 full 3-pc bathrooms, and a luxurious 4-pc bath. The fully finished basement includes a second kitchen and plenty of open living space perfect for entertaining or extended family living. A truly unique property offering space, nature, and income potential all in one! The Property is sold as is. (id:60626)
Executive Real Estate Services Ltd.
201 - 10 Dalhousie Avenue
St. Catharines, Ontario
Welcome to low-maintenance, luxury waterfront living in the heart of Port Dalhousie, one of St. Catharines' most coveted and picturesque communities. This stunning 2-bedroom plus den, 3-bathroom residence offers a rare blend of sophisticated design, modern comfort, and unbeatable location. Step out onto your oversized balcony that feels like it floats above the water, offering front-row seats to serene sunsets, panoramic lake views, and the soothing rhythm of the waves. With direct beach access just steps away, every day feels like a vacation. Inside, the open-concept layout is thoughtfully designed with high-end finishes throughout, including premium flooring, designer lighting, and custom millwork. The chef's kitchen boasts top-tier appliances, sleek cabinetry, and elegant countertops. Retreat to the spacious primary suite complete with a spa-inspired ensuite, while guests or family enjoy the privacy of the second bedroom and versatile den, perfect as a home office or media room. Additional features include underground parking, luxurious bathrooms, and a lifestyle defined by ease, elegance, and proximity to the best of Port Dalhousie: boutique shops, dining, the marina, and lakeside trails. Whether you're hosting guests on your expansive balcony or taking in the sunset after a day at the beach, this residence offers an unparalleled blend of tranquillity and upscale living. Luxury Certified. (id:60626)
RE/MAX Niagara Realty Ltd
742654 Sideroad 4 B
Chatsworth, Ontario
27 acre farm with a shop, storage building and home. Substantial driveway and gravel yard at the 40x60 shop (in-floor heat, 2 roll up doors, steel lined, floor drains, office area, mechanical room) Brightspan building is 60x90 (closed back wall, 10' steel frame walls on a 2 foot concrete base). Approximately 20 acres in pasture with fenced fields and paddocks. Home was built in 2023 with the best for country living in mind. Over 2200 square feet of finished living space on 3 levels, including the full walkout basement. All high end finishes. Main level master suite, 2 bedrooms in the upper loft and a 4th bedroom in the basement. Exceptional heating systems include outdoor wood fired furnace and boiler system for forced air and radiant heat with propane backup. GBtel internet in the house and shop. A1 zoning. (id:60626)
Royal LePage Rcr Realty
742654 Sideroad 4b Side Road
Chatsworth, Ontario
27 acre farm with a shop, storage building and home. Substantial driveway and gravel yard at the 40x60 shop (in-floor heat, 2 roll up doors, steel lined, floor drains, office area, mechanical room) Brightspan building is 60x90 (closed back wall, 10' steel frame walls on a 2 foot concrete base). Approximately 20 acres in pasture with fenced fields and paddocks. Home was built in 2023 with the best for country living in mind. Over 2200 square feet of finished living space on 3 levels, including the full walkout basement. All high end finishes. Main level master suite, 2 bedrooms in the upper loft and a 4th bedroom in the basement. Exceptional heating systems include outdoor wood fired furnace and boiler system for forced air and radiant heat with propane backup. GBtel internet in the house and shop. A1 zoning. (id:60626)
Royal LePage Rcr Realty
2925 Old Barrie Road E
Orillia, Ontario
Amazing visibility of 334 ft fronting Old Barrie Rd in Orillia across Lakehead University and other major commercial developments including Costco with fast access to north and south bound lanes of Hwy 11. This 7.27 Acre Parcel has yet to see its highest and best use making it a very interesting investment opportunity in a prime location in the beautiful and fast growing city of Orillia. Industrial/Rural zoning with a very large residential home with an excellent tenant (Formerly Operated As A Group Home) featuring large rooms, 18 X 36 deck overlooking park-like rear yard. 2 add'l structures - 12' X 48' former school portable & larger barn. Currently serviced by well & septic. Commercial grade sprinkler system and generac system. Buyer responsible for doing their own due diligence related to details of zoning current or future specific restrictions. (id:60626)
Century 21 B.j. Roth Realty Ltd.
15913 92 Avenue
Surrey, British Columbia
The Perfect Family & Entertainer's Home in Desirable Fleetwood Tynehead! This stunning home features 7 beds, 8 baths, office room, media room, recreation room and so much more. It offers 4,350 sq.ft. of luxurious living across 3 levels on a 5,125 sq.ft. lot. With timeless architecture, soaring ceilings, expansive windows, and a bright open layout, it's designed to impress. The gourmet kitchen opens to a spectacular double-height family room, perfect for entertaining. Prime location near nature trails, parks, SunFarm Produce (1 min walk), schools, shopping, and future SkyTrain, with easy access to major routes. Includes a 2-bedroom mortgage helper with potential for another suite. Don't miss this one! Easy to show! (id:60626)
Keller Williams Ocean Realty
133 Carmichael Crescent
Blue Mountains, Ontario
OPEN HOUSE SAT OCT 4th - 2pm to 4pm - Leave your car in the driveway and live the ultimate mountain lifestyle at 133 Carmichael Crescent, ideally located at the base of Blue Mountain. Just a short walk to the ski lifts and Village, this sought-after crescent is known for its welcoming neighbours and unbeatable convenience--whether you're here full-time or escaping for the weekend, everything you need is steps away. This reverse floorplan chalet offers 2,453 sq. ft. of finished living space with 3 bedrooms and 2.5 baths, backing onto greenspace for privacy, tranquil views, and a backyard and municipal greenspace where kids and dogs can play. In summer, relax by the seasonal inground heated pool or soak in the new hot tub (Sept 2025) surrounded by nature. An oversized deck and lower patio create the perfect setting for entertaining or quiet evenings, all with panoramic escarpment views. Inside, the main level features a warm family room with a gas fireplace and two walkouts to the pool and patio. Two generous bedrooms and a 4-piece bath provide comfort and flexibility for family or guests. Upstairs, the open-concept kitchen, dining, and living room with vaulted ceilings and a wood-burning fireplace is designed for gatherings, with front-row views of Blue Mountain's night-lit ski runs. The spacious primary bedroom also boasts vaulted ceilings, a 4-piece ensuite, and mountain views. Just five minutes to private ski clubs across the escarpment, golf courses, and a short ride to Northwinds Beach, the Georgian Trail, and downtown Collingwood's shops, restaurants, and cultural attractions. The charming town of Thornbury is only 15 minutes away. Homes in this location rarely come available--don't miss your chance to start your next chapter in Southern Georgian Bay. (id:60626)
Chestnut Park Real Estate
605 Woodland Avenue
Gibsons, British Columbia
Welcome to this stunning like new home that offers spectacular ocean/mountain views and an abundance of space both inside & out. Step inside the open concept main level with tons of windows & natural light to discover a dream kitchen, complete with top-of-the-line appliances, a spacious island & a separate walk through pantry. Seamless indoor/outdoor flow, as well as generous space on the walk-out lower level & a gorgeous carriage suite above the double garage. 2 N/gas fireplaces, vaulted ceilings, lots of storage. Expansive usable yard with 0.49 acre, raised veggie beds, lovely gardens & a fire pit area. Whether you´re looking to unwind on the patio, tend to your garden or enjoy the beauty that surrounds you, this home offers the ideal combination of comfort, luxury, and serenity! (id:60626)
Royal LePage Sussex
4 Lockman Drive
Hamilton, Ontario
A place for new beginnings in the beautiful Meadowlands. Located in the heart of Ancaster, this immaculate 2 storey custom built home is - situated on an corner lot and features a resort-style backyard with an in-ground salt water pool with waterfall, a massive concrete patio for entertaining, and your own personal theatre room. With upgrades galore, this one of a kind home boasts 4 large bedrooms, 5 bathrooms, upgraded chefs custom kitchen in the main house. This home even has a full 1 bedroom 1 bathroom rental apartment with its own entry, great for rental income or perfect for an in-law suite. This great location is within walking distance to shops, restaurants and a close drive to all major highways. This stunning estate can be yours! (id:60626)
RE/MAX Escarpment Realty Inc.

