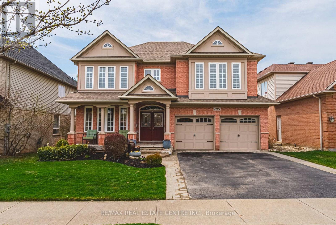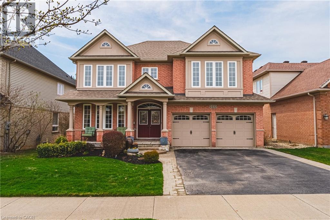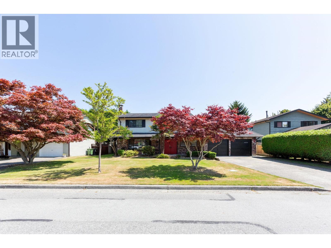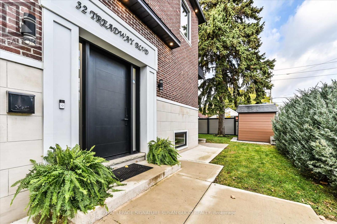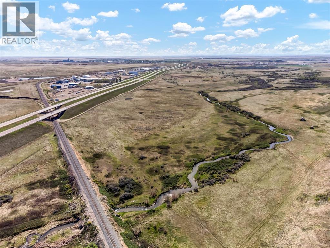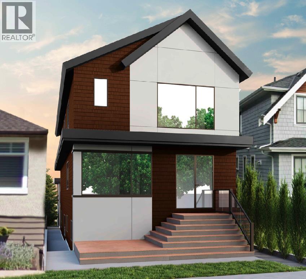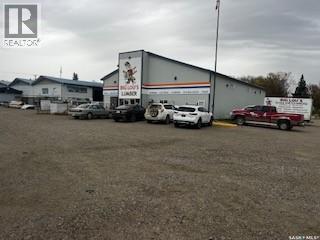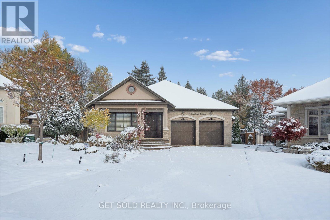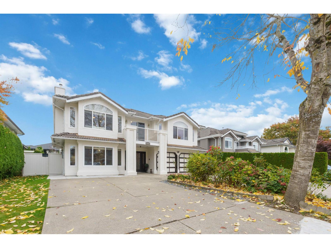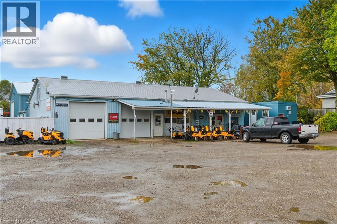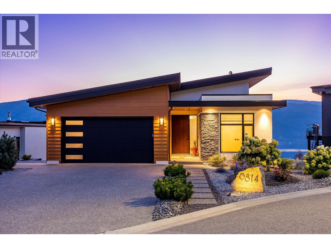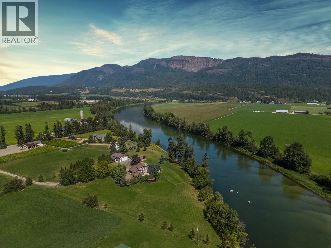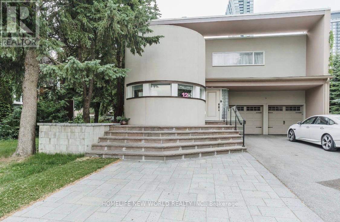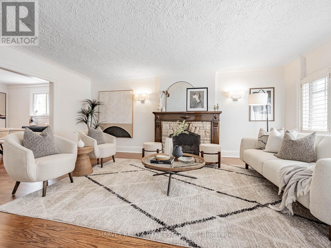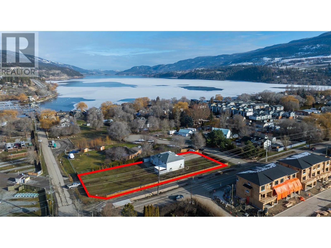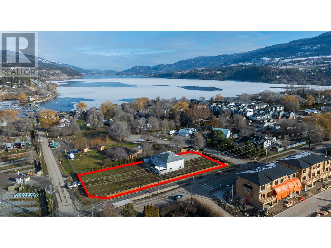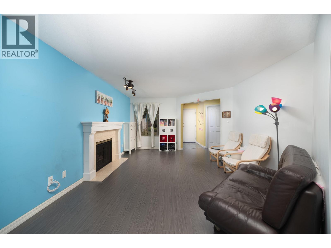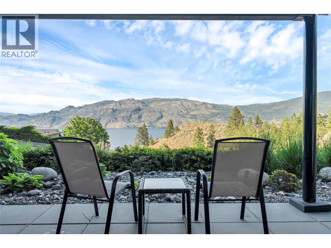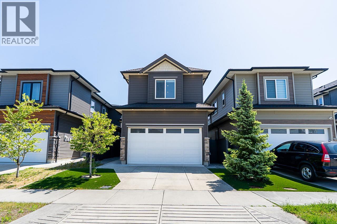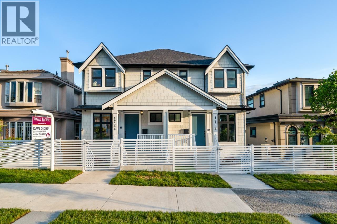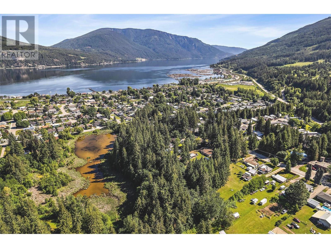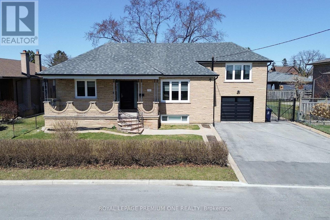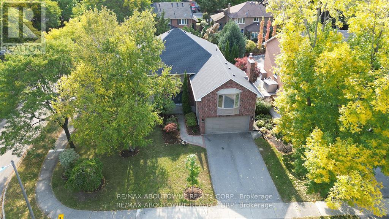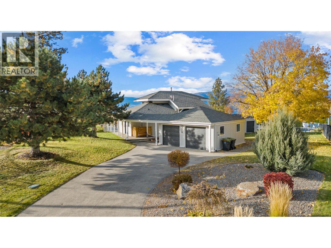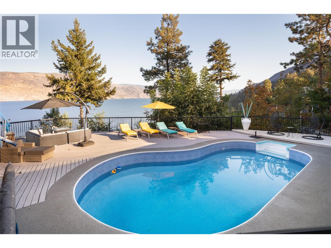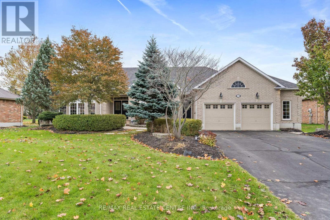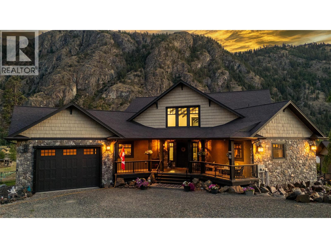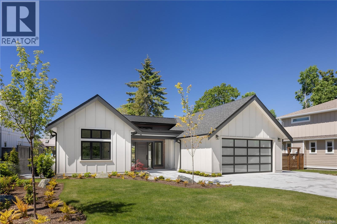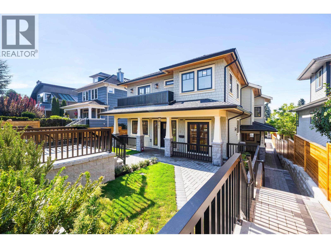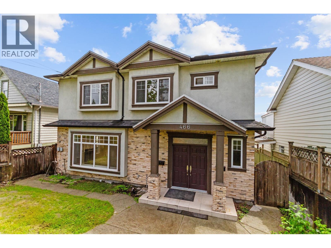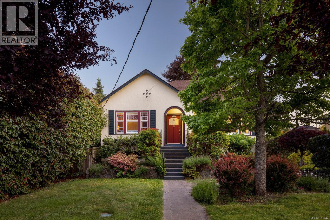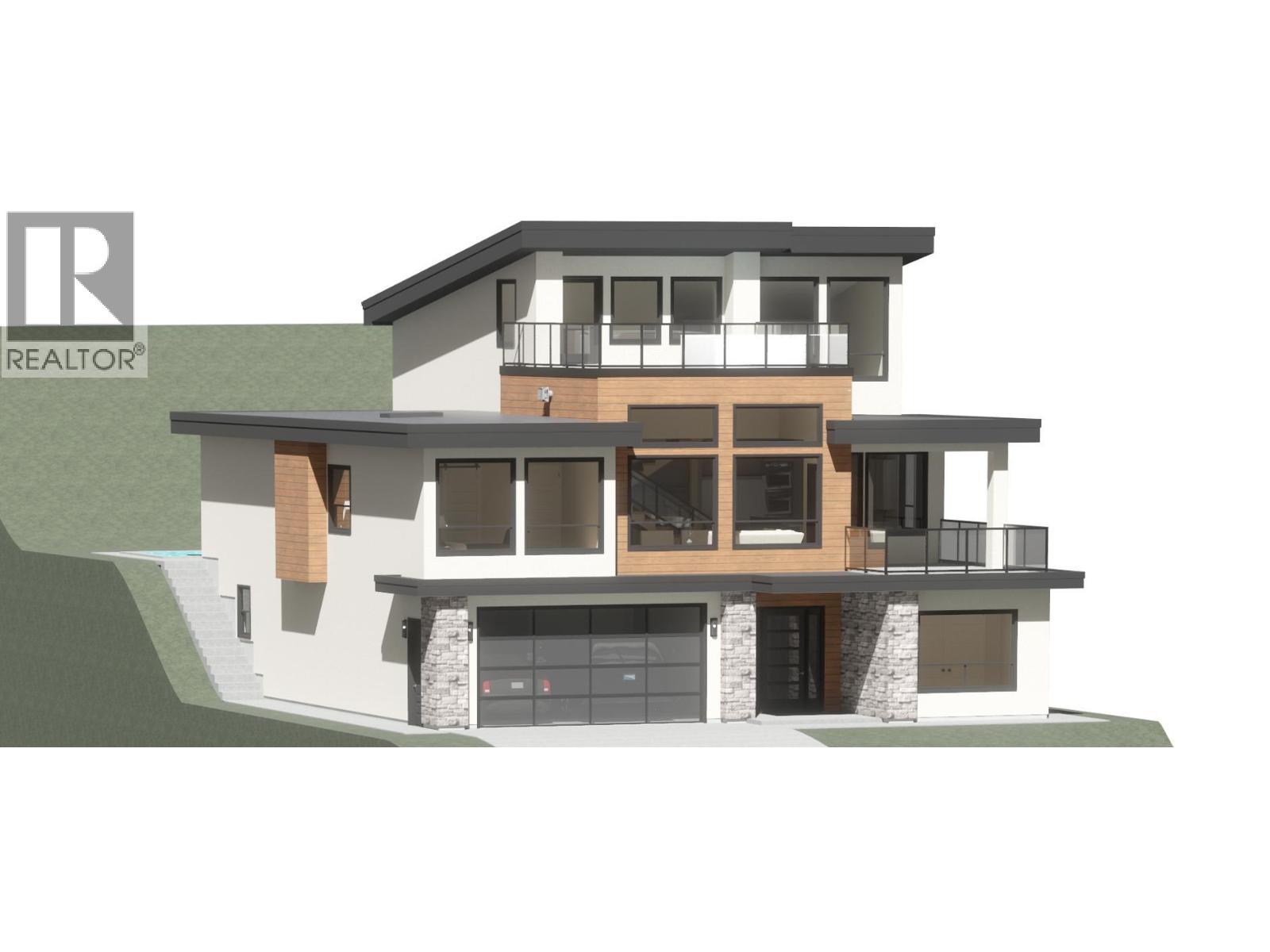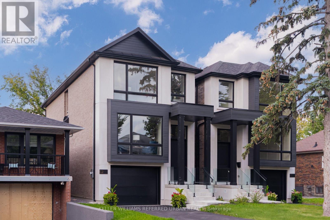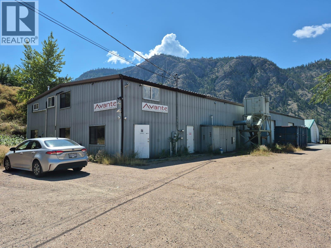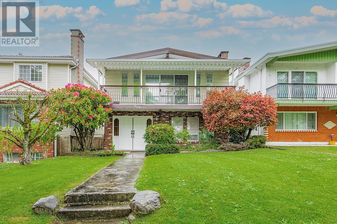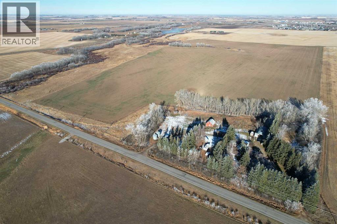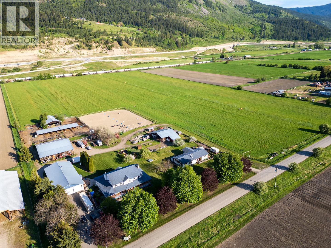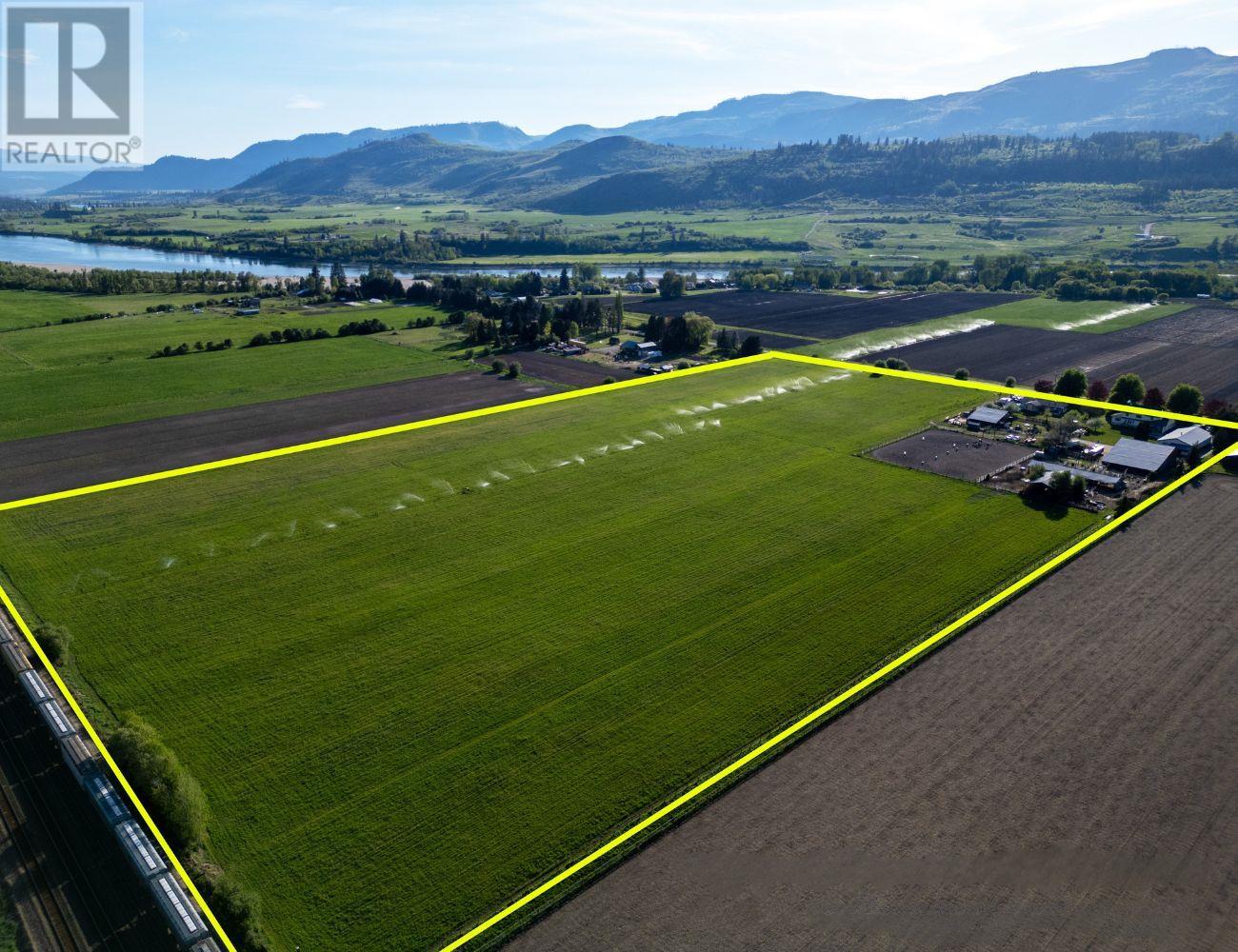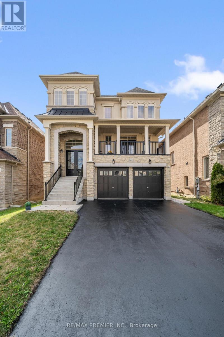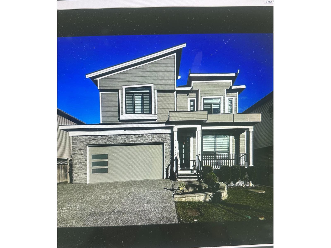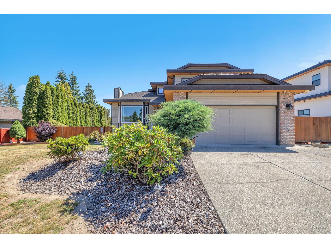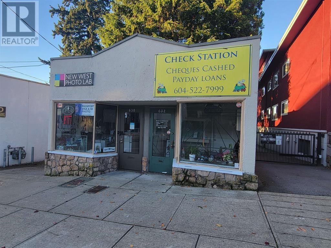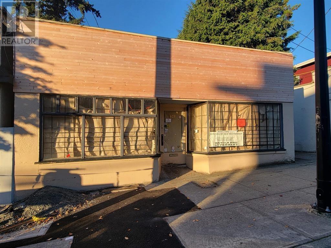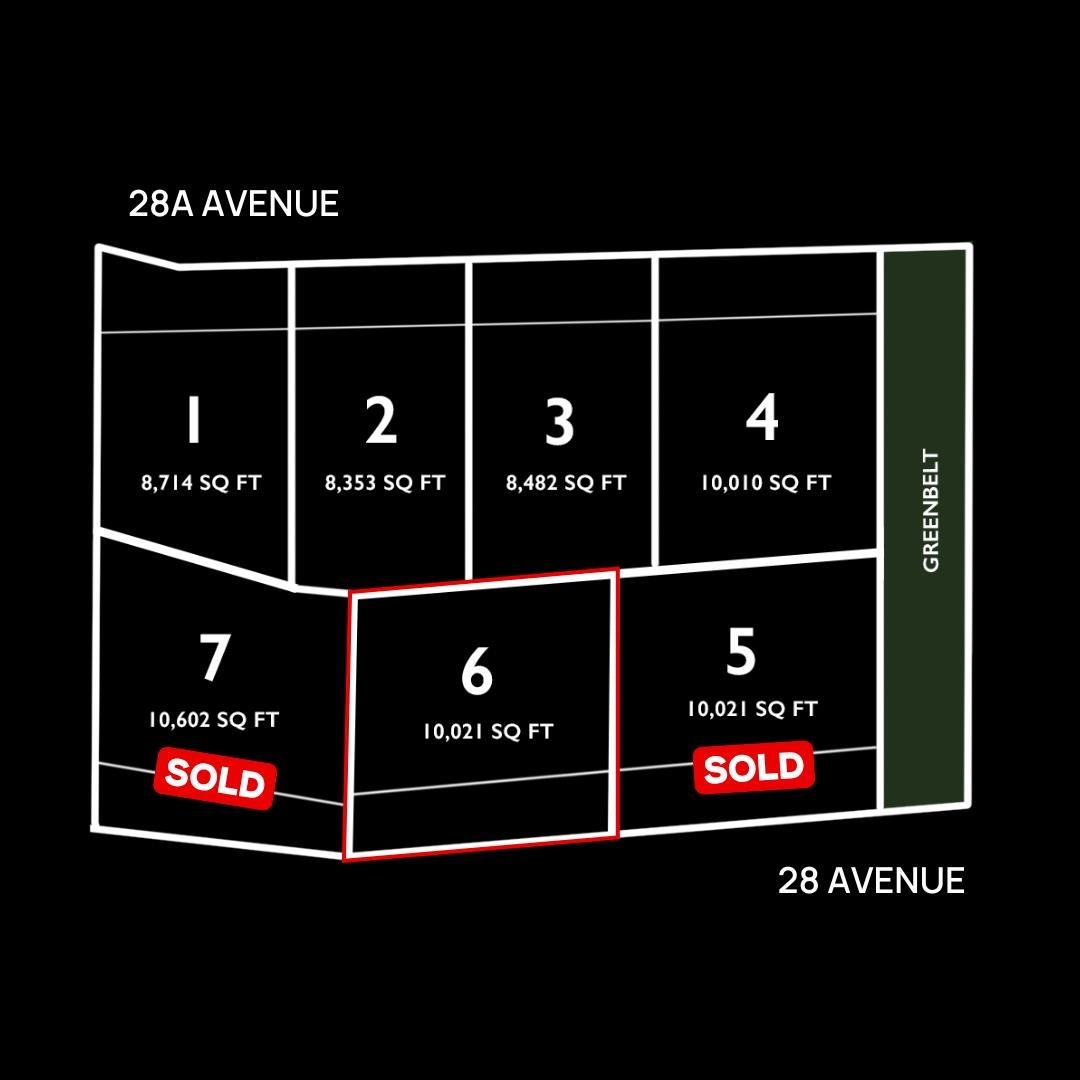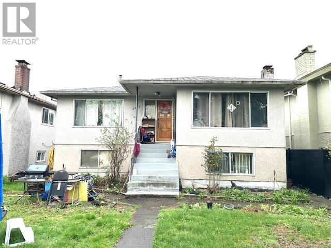2222 Snead Road
Burlington, Ontario
Stunning Home With Exceptional Upgrades Throughout, This 4 + 2 Beds, 4 Baths, Beautifully Landscaped Deep Lot. Over 3000 Sqft. Plus Finished Basement Offers Extra Living Space. Open Concept Design 2 Storey Home In Millcroft. Featuring Large Entrance Foyer, Main Floor 9' Ceilings, Upgraded Light Fixtures, A Completely Renovated All 4 Bathrooms, Gleaming Hardwood Floors & Spiral Staircase, Stone Front Steps and Covered Porch. Gorgeous Eat-In Kitchen With Brown Wood Cabinetry, Granite Countertops, Decorative Backsplashes, High End S/S Appliances, Breakfast Bar & Walk-out To Deck Featuring Fence, Grilling Area, An Outdoor Living Space With Fire Pit, Pergola, Beautiful Sunny Western Exposure Private Yard. Formal Living/Dining Room With Ornamental Molding, Lots Seating & A Wealth Of Natural Light, Bright Family Room With Fire Place, Large Windows, Ornate Columns. Massive Master Bedroom Boasts A Huge Walk-In Closet Complete With A Custom Closet Organizer For Effortless Storage. Fully Renovated 5-piece Master Ensuite Is A Spa-Like Oasis, Double Vanity, Freestanding Deep Soaking Bathtub, Stall Shower...Designed For Ultimate Comfort & Relaxation. Upstairs, You Will Find 3 More Large bedrooms And Beautifully Renovated 5-piece Main Bathroom. Convenient Upper Level Laundry Room With Folding Table and Lots Cabinets. Finished Basement Featuring Built In Shelves, Fire Place, Large Rec. Room, Bar Area, Beverage Cooler, 2 Extra Bedrooms, Full Bath With Shower Stall...Perfect For Teen Retreat Or For Guests, The Professionally Landscaped Front And Back Yards Enhance The Home Curb Appeal, While The Backyard Oasis Provides For Relaxation And Entertainment. Steps To Golf Course, Schools, Easy Access 427/403/QEW. Located In A Great Neighborhood, This Beautiful Family Home is Move-In-Ready - There's Nothing Left To Do But Settle In And Enjoy!! (id:60626)
RE/MAX Real Estate Centre Inc.
2222 Snead Road
Burlington, Ontario
Stunning Home With Exceptional Upgrades Throughout, This 4 + 2 Beds, 4 Baths, Beautifully Landscaped Deep Lot. Over 3000 Sqft. Plus Finished Basement Offers Extra Living Space. Open Concept Design 2 Storey Home In Millcroft. Featuring Large Entrance Foyer, Main Floor 9' Ceilings, Upgraded Light Fixtures, A Completely Renovated All 4 Bathrooms, Gleaming Hardwood Floors & Spiral Staircase, Stone Front Steps and Covered Porch. Gorgeous Eat-In Kitchen With Brown Wood Cabinetry, Granite Countertops, Decorative Backsplashes, High End S/S Appliances, Breakfast Bar & Walk-out To Deck Featuring Fence, Grilling Area, An Outdoor Living Space With Fire Pit, Pergola, Beautiful Sunny Western Exposure Private Yard. Formal Living/Dining Room With Ornamental Molding, Lots Seating & A Wealth Of Natural Light, Bright Family Room With Fire Place, Large Windows, Ornate Columns. Massive Master Bedroom Boasts A Huge Walk-In Closet Complete With A Custom Closet Organizer For Effortless Storage. Fully Renovated 5-piece Master Ensuite Is A Spa-Like Oasis, Double Vanity, Freestanding Deep Soaking Bathtub, Stall Shower...Designed For Ultimate Comfort & Relaxation. Upstairs, You Will Find 3 More Large bedrooms And Beautifully Renovated 5-piece Main Bathroom. Convenient Upper Level Laundry Room With Folding Table and Lots Cabinets. Finished Basement Featuring Built In Shelves, Fire Place, Large Rec. Room, Bar Area, Beverage Cooler, 2 Extra Bedrooms, Full Bath With Shower Stall...Perfect For Teen Retreat Or For Guests, The Professionally Landscaped Front And Back Yards Enhance The Home Curb Appeal, While The Backyard Oasis Provides For Relaxation And Entertainment. Steps To Golf Course, Schools, Easy Access 427/403/QEW. Located In A Great Neighborhood, This Beautiful Family Home is Move-In-Ready - There's Nothing Left To Do But Settle In And Enjoy!! (id:60626)
RE/MAX Real Estate Centre Inc.
10220 Freshwater Drive
Richmond, British Columbia
Welcome to Steveston North - A Well-Maintained Family Home with Strong Bones! This 4 bed, 3 bath home sits on a generous 7,000 square ft lot and has been lovingly cared for over the years. Featuring a solid structure with great potential, this home is perfect for those looking to renovate or hold for investment. Enjoy a spacious layout with large living and family rooms, each with cozy wood-burning fireplaces. The east-facing backyard offers a sunny patio and plenty of space for gardening or entertaining. Major updates include roof and windows (2013) and hot water tank (2019). Bonus: heated double garage with ample storage. Located on a quiet street near the West Dyke Trail, top-rated schools (Diefenbaker Elementary & Boyd Secondary) & French Immersion options.** (id:60626)
Exp Realty
32 Treadway Boulevard
Toronto, Ontario
Spacious. Bright. Beautifully Crafted.Welcome to 32 Treadway Blvd - a stunning executive home that perfectly balances space, style, and function. With 4+2 bedrooms and 5 bathrooms, this residence offers all the room your family needs to live, work, and grow in comfort. Step inside to discover a bright, open-concept main floor where tall ceilings and natural light create an inviting atmosphere. The layout is ideal for entertaining - from family gatherings to dinner parties - while generous-sized bedrooms upstairs provide quiet retreats for everyone.The home's craftsmanship and attention to detail shine throughout, with gorgeous finishings and thoughtful design in every corner. The completely self-contained in-law suite features its own entrance, laundry, and two bedrooms filled with natural light - perfect for extended family, guests, a home office, or gym.Enjoy the rare advantage of having no neighbours on three sides, offering light, privacy, and serene views of majestic evergreens to the north. The private backyard is ideal for relaxing or hosting summer barbecues. Nestled on one of the friendliest family streets in East York, 32 Treadway is where neighbours chat on the sidewalk and kids play safely on the street. Just a short stroll brings you to Coxwell Village - home to beloved local spots like the famous French bakery with the city's best croissants, a neighbourhood barber who knows your name, and an array of charming, one-of-a-kind restaurants/ shops for a small town feel in a big city. You're also within walking distance to top-rated schools, the Coxwell subway, and just a couple of stops from the GO Train. Easy access to the DVP makes commuting downtown effortless. And when you need a dose of nature, Taylor Creek Park and nearby trails offer the perfect urban escape just minutes from your door. (id:60626)
Royal LePage Signature Susan Gucci Realty
Black And White Trail
Rural Cypress County, Alberta
This **225.57-acre (more or less)** parcel offers an incredible opportunity for development in a highly sought-after location! Situated right on the city limits of Medicine Hat this land is just steps away from major retailers like Walmart, Staples, and popular restaurants, ensuring excellent exposure and accessibility. Positioned just off Highway 2 and nearby Black & White Trail, this property benefits from high traffic visibility and easy connectivity to key routes. Whether you're considering residential, commercial, or mixed-use develop ent, this prime location offers endless possibilities. Don’t miss your chance to secure a strategic investment in a rapidly growing area. (id:60626)
Real Broker
2929 Parker Street
Vancouver, British Columbia
Literally Shovel-Ready. Almost 4900 square feet of buildable, a unique 4-unit multiplex project in the heart of Renfrew. Fantastic floor plans including two 3-bed homes, a 2-bed garden suite and 2-bed laneway home. 4 bike lockers and EV-ready parking pads. The purchase price includes all work in place, all permits, DP costs, and city fees including DCL's and multiplex bonus. Contact the listing agent for building plans and more info. Building Permit & Demo/Abatement in hand. (id:60626)
Dexter Realty
405 Sumner Street
Esterhazy, Saskatchewan
This thriving commercial property is located in the industrious town of Esterhazy.This business is a very profitable lumberyard ,hardware ,and glass business, and benefits from a strong local economy and a prosperous industrial area.With ample space and a solid customer base, this is an excellent investment opportunity for entrepreneurs looking to expand or start a new business. An info pac with a detailed overview of the business is available upon request. (id:60626)
RE/MAX Revolution Realty
7 Tristan Court
Brampton, Ontario
Fantastic, Stunning, Totally Upgraded Custom Built Bungalow, On a sought after court location. Premium Pie Shaped Lot Backing onto a Private Wooded Ravine. Open Concept with High Ceilings, Lots of Windows, Wide Plank Hardwood Floors. Absolutely Gorgeous Large Eat-In Kitchen, Quartz Countertops, Centre Island, Built In Appliances and Open to the Main Floor Family Room with Gas Fireplace and Walk-out to the Large Covered Deck. Master Bedroomwith 5 Piece Spa En-suite. Large Walk-in Closet. 2 Large Additional Bedrooms, Baths and Closets. Heated Floors. Basement wir Walk-up. Three Car Garage, Central Air, Cvac, Beautifully Landscaped with Poured Concrete Driveway. A Truly Luxurious Home Not To Be Missed (id:60626)
Get Sold Realty Inc.
12183 77 Avenue
Surrey, British Columbia
Nestled in the heart of West Newton, this beautifully maintained and updated 3,150+ Sqft home sits on a spacious 7,000+ sq ft+ lot on one of the area's most desirable, family-friendly streets. Offering comfort, space, and convenience, this residence is perfect for growing families seeking a strong, long-term property in a prime Surrey location. With 7 bedrooms and 5 bathrooms there's ample space for everyone. Step inside to find a bright, functional layout featuring generous living and dining areas, large windows for natural light, and a welcoming family room ideal for entertaining. The kitchen offers plenty of storage and workspace, with easy access to a private backyard - perfect for summer barbecues and outdoor living. The homes also features two income generating suites! (id:60626)
RE/MAX City Realty
249 Cockshutt Road
Brantford, Ontario
Unique mixed-use opportunity! This 2+1 bedroom bungalow with a heated attached garage sits on nearly 4 acres of land and offers both residential and commercial zoning, opening the door to endless possibilities. The home features comfortable living space perfect for an owner-operator or anyone seeking a blend of work and lifestyle convenience. The commercial portion is currently operated as a small engine and repair shop and includes a showroom, offices, two heated workshops, a stock room, and two washrooms. Outside, you’ll find a covered storage outbuilding and plenty of space for future expansion. Zoning allows for multiple uses such as agricultural, sales, commercial greenhouses, livestock, veterinary clinic, and more. A rare chance to own a versatile property ideal for entrepreneurs, tradespeople, or investors. (id:60626)
RE/MAX Escarpment Golfi Realty Inc.
9814 Beacon Hill Crescent
Lake Country, British Columbia
Introducing 9814 Beacon Hill Crescent, a stunning contemporary residence in the prestigious Lakestone community of Lake Country, BC. Thoughtfully designed for modern luxury living, this home captures breathtaking panoramic views of Okanagan Lake from nearly every room. Seamlessly blending elegant architecture with refined finishes, the open-concept layout features soaring ceilings, expansive windows, and seamless indoor-outdoor transitions that invite natural light and create an airy, sophisticated atmosphere. The gourmet kitchen is appointed with high-end appliances, custom cabinetry, and a waterfall island perfect for entertaining. The primary suite offers a serene retreat with a spa-inspired ensuite and private balcony overlooking the water, while additional bedrooms provide comfort and flexibility for family or guests. Outside, the expansive patio and landscaped yard create a private oasis ideal for al fresco dining or simply enjoying the sunset over the lake. Residents of Lakestone enjoy access to exclusive community amenities, including a private clubhouse, fitness centre, outdoor pools, tennis courts, and scenic walking trails along the shoreline. Perfectly situated just minutes from award-winning wineries, golf courses, and Kelowna International Airport, this exceptional property embodies the ultimate Okanagan lifestyle. Experience the harmony of luxury, comfort, and natural beauty at 9814 Beacon Hill Crescent—your lakeview sanctuary awaits. (id:60626)
Sotheby's International Realty Canada
48 Waterside Road
Enderby, British Columbia
Welcome to 48 Waterside Road—where the river runs slow, the shop is massive, and the lifestyle is the real deal. Tucked along the Shuswap River just minutes from town, this 4-bedroom, 4-bath home has been beautifully updated on the main and upper levels—but still keeps its country soul. From the moment you arrive, you’ll feel the space to breathe, room to grow, and the kind of peace only the river can bring. Step inside and head straight to the entertainment room just off the front entry—pour a drink at the bar, kick back with friends, and make yourself at home. Need to unwind? The indoor pool and sauna have you covered. And when the French doors swing open to your backyard, you’ll be treated to postcard-worthy views of the Shuswap River and the iconic Enderby Cliffs—where the light dances across the rock face and the colours shift with every hour of the day. Outside, there’s space for horses or livestock with fenced paddocks already in place, and a heated, oversized shop with enough room for all your toys, tools, and weekend projects. If you’ve been looking for a property that blends comfort, utility, and that good old-fashioned Okanagan lifestyle—this one checks every box. (id:60626)
Real Broker B.c. Ltd
12 Florence Avenue
Toronto, Ontario
Client RemarksElegance And Comfort In Prime Yonge & Sheppard Area*new Renos around 2023, Designer Circular Staircase Leads To Sun-Filled Living Area W/Soaring Open Spaces*Entertain At Covered Roof-Top Patio*Get Spoiled In Luxurious Master Suite W/Spa-Like Bath*Large In-Law Suite Offers Options For Large Family/Extra Income*Great Home Office W/Prkg*Appx.6000 Sq.Ft Tot.Liv.Space*Great Location: Yonge St./Subway/Hwy 401* Enjoy Life In Prime Investment! (id:60626)
Homelife New World Realty Inc.
191 Glen Cedar Road
Toronto, Ontario
ADDED COMMISSION BONUS OFFER - 3% TOTAL TO CO-OPERATING AGENT! SELL NOW! Located In The Heart Of Cedarvale, North Of Dewbourne, This Beautifully Maintained Home Features Spacious Principal Rooms, A Functional Mudroom, A Dedicated Office Off The Dining Area And Three Generously Sized Bedrooms All With Ample Closet Space. Fantastic Renovated Bathrooms And A Bright, Updated Basement With Above-Grade Windows, LED Lighting, Separate Laundry Room, Cedar Closet And A Large Storage/Utility Room And A Separate Side Entrance All Add To The Home's Appeal. The Backyard Is A True Summer Retreat, Complete With A Large Deck And An Impressive Sport Court For Kids. This House Gives You The Ability To Move Right In Or To Create Some Extra Bells And Whistles Easily (Main Floor Powder Room And A Second Upstairs Bathroom). This Is The Opportunity You Have Been Waiting For To Establish Your Family In The Highly Sought After Cedarvale Neighborhood, Close To Top Schools, Shops, Restaurants And With Easy Access To The 401. With The LRT Opening In September, This Will Be The Ideal Street And Spot To Call Home. (id:60626)
Harvey Kalles Real Estate Ltd.
11506 Turtle Bay Court
Lake Country, British Columbia
DEVELOPMENT OPPORTUNITY. Boutique Hotel Site for sale, fully re-zoned C9A Tourist Commercial. Feasibility study and renderings available for a four storey, 28 unit building. Plans include seven 430 square foot studio units, eight 550 square foot one bedroom units, and fifteen 800 square foot two bedroom units, with 28 open parking stalls. There is a possibility to add an additional two storeys with a variance and some design modifications. This large 0.62 acre flat lot offers approximately 110 foot frontage on Turtle Bay Court, 100 foot frontage on Seymour Road, and 253 foot frontage on Woodsdale Road, a main corridor in Lake Country. Currently situated on site is a 2,528 square foot, five bedroom, four bathroom, 1994 home with an included two bedroom legal suite. There are very few hotel or short term options in this fast-growing area. Lake Country is perfectly positioned near Wood and Kal Lakes and with convenient access to Kelowna Airport, UBCO and a gateway to both the North and Central Okanagan. With a planned senior care facility next door and extensive multi-family development in the neighbourhood, this area is poised to see rapid growth, which should provide good support to this project. Further “Principal Uses” include: breweries and distilleries, food establishments, liquor stores, hotels or motels, indoor participant recreation services, spectator entertainment establishments. “Secondary Uses” include: offices, personal service establishments, residential security operations, and retail or convenience stores. (id:60626)
Sotheby's International Realty Canada
11506 Turtle Bay Court
Lake Country, British Columbia
DEVELOPMENT OPPORTUNITY. Boutique Hotel Site for sale, fully re-zoned C9A Tourist Commercial. Feasibility study and renderings available for a four storey, 28 unit building. Plans include seven 430 square foot studio units, eight 550 square foot one bedroom units, and fifteen 800 square foot two bedroom units, with 28 open parking stalls. There is a possibility to add an additional two storeys with a variance and some design modifications. This large 0.62 acre flat lot offers approximately 110 foot frontage on Turtle Bay Court, 100 foot frontage on Seymour Road, and 253 foot frontage on Woodsdale Road, a main corridor in Lake Country. Currently situated on site is a 2,528 square foot, five bedroom, four bathroom, 1994 home with an included two bedroom legal suite. There are very few hotel or short term options in this fast-growing area. Lake Country is perfectly positioned near Wood and Kal Lakes and with convenient access to Kelowna Airport, UBCO and a gateway to both the North and Central Okanagan. With a planned senior care facility next door and extensive multi-family development in the neighbourhood, this area is poised to see rapid growth, which should provide good support to this project. Further “Principal Uses” include: breweries and distilleries, food establishments, liquor stores, hotels or motels, indoor participant recreation services, spectator entertainment establishments. “Secondary Uses” include: offices, personal service establishments, residential security operations, and retail or convenience stores. (id:60626)
Sotheby's International Realty Canada
277 E Braemar Road
North Vancouver, British Columbia
Living on the edge of nature! This well-maintained property is ready for your family to move in immediately. Featuring two primary-sized bedrooms plus a 3rd bedroom upstairs and fully separated suite downstairs (easily un-suited), the home offers space for a growing family, multi-generational setup, or ground-level access ideal for downsizers. The home backs on to a picturesque stream that can be enjoyed from backyard patios or the fully-enclosed sunroom. Mountain bikers, hikers, and dog walkers will be especially spoiled with close access to the Mount Fromme trail network. Walking distance to Carisbrooke Elementary and within the coveted Carson Graham Secondary catchment. Surrounded by nature, yet all your needed conveniences are close at hand. This property should not be missed! Open House: Sunday, November 16th, 12:30-1:30pm. (id:60626)
Royal LePage Sussex
1931 Westview Drive
North Vancouver, British Columbia
Beautifully maintained home offering comfort, convenience, and versatility in one of North Vancouver´s most desirable areas. Just minutes from top IB schools, Westview Elementary, Delbrook Community Centre, shopping, and Lonsdale Quay. Lovingly cared for by the original owner, with updates including laminate flooring, fresh paint, exterior power washing, Heat-Pump and full PEX piping. The main floor office can serve as a sixth bedroom-perfect for families needing flexibility. Upstairs has four spacious bedrooms, while the basement features a self-contained suite with private entrance, ideal as a mortgage helper or short-term rental. Move-in ready and not to be missed! (id:60626)
RE/MAX Westcoast
138 Sumac Ridge Drive
Summerland, British Columbia
Discover refined luxury in this custom-built masterpiece perfectly positioned in prestigious Sumac Ridge Estates to capture breathtaking lake and mountain views. Enter into soaring living spaces filled with natural light and stunning vistas. The open-concept kitchen and dining areas flow seamlessly into multiple living spaces, ideal for entertaining or quiet retreats. With 3 bedrooms, family room, and legal suite, there's versatility for every lifestyle need. Distinctive architectural design adds character while private outdoor areas showcase panoramic scenery enhanced by professional landscaping. Nestled among vineyards beside a golf course, this exceptional home offers the perfect blend of elegance and tranquility that defines Sumac Ridge living. Experience luxury lifestyle living where every detail has been thoughtfully crafted. (id:60626)
Chamberlain Property Group
12222 Shinde Street
Richmond, British Columbia
Welcome to your next home in Steveston, where you are minutes to the village, waterfront trails, reputable schools (Homma & McMath catchment) and an amenity rich neighborhood. This executive home features 4 zone radiant heat and a/c for individualized year-round comfort, a premium chef's kitchen including a high-end appliance package with built in wine-fridge and smart home living with ring doorbell, alarm system, smart lights and built in solar panels helping reduce your hydro bills! Experience an abundance of light and true indoor/outdoor entertaining with 12 ft Westeck slider windows that lead out to your large back deck and private fenced backyard w. artificial turf. Bedroom/den on the main floor with full bath provides flexible options including guest room, home office or play room. (id:60626)
Oakwyn Realty Ltd.
1722 E 64th Avenue
Vancouver, British Columbia
FRASERVIEW Side by Side duplexes on a prized 49x122 lot size. These homes embody exceptional craftsmanship & sophistication. Features 3 bdrms on the upper floor with additional bedroom for owners use in the basement & 1 bdrm WALK OUT legal suite. Inside, you'll find white oak hardwood floors, 10-foot ceilings, and an open-concept design that creates an airy, inviting atmosphere. Bright white shaker style cabinetry with integrated Fisher Paykel appliances including a 36 INCH GAS RANGE, Wine fridge & Extra large pantry. Other notable features include TANKLESS HOT WATER on demand GAS BOILER, radiant heating, No sump pump, premium bathroom fixtures, and HRV/AC/Heat Pump systems for year-round comfort. School Catchment: Sir James Douglas (French Immersion) & David Thompson Secondary. (id:60626)
Royal Pacific Realty Corp.
6721 50th Street Ne
Salmon Arm, British Columbia
DEVELOPERS - INCREDIBLE OPPORTUNITY TO DEVELOP A FOUR TITLE LAND ASSEMBLY INTO A MULTI-UNIT RESIDENTIAL SUBDIVISION UNDER THE ""R10 RESIDENTIAL ZONE""! Discover an unparalleled opportunity in Salmon Arm! This property is one of four separate, neighbouring properties on 50th St NE (separate Seller & Title for each property) in this Land Assembly, together spanning a total of 5.88 acres. As per City of Salmon Arm, based on low density provisions, ""R10 Zoning"" would allow 22 units/ha (Buyer is responsible for their own due diligence on development). Nestled in an up-and-coming area, it offers proximity to North Canoe public school, grocery store, popular restaurant & short drive to Salmon Arm amenities. Enjoy a walk to Canoe Beach on Shuswap Lake. With seamless access to the Trans Canada Highway, commuting is effortless, enhancing the Land Assembly's appeal for developers & investors alike. An incredible chance to shape the future of Salmon Arm's housing landscape. Home (1973) & outbuildings on property are being sold ""as is, where is"". See EXCLUDED Items. The Seller's first preference is to sell this property MLS®#10350774 (PID: 004-787-226) within a land assembly which includes this property and the following three (3) land titles: MLS®#10350768 (PID: 009-632-867), MLS®#10350773 (PID: 005-291-461), MLS®#10350772 (PID: 009-603-794) OR The Sellers second preference would be to sell this property MLS®#10350774 (PID: 004-787-226) with MLS®#10350773 (PID: 005-291-461). (id:60626)
Real Broker B.c. Ltd
286 Waterloo Avenue S
Toronto, Ontario
A showpiece awaits your clients. An interior NEW custom built bungaloft, situated in a small enclave of 8 homes, in a high demand area of Bathurst Manor in North York. A rare find home, on a premium 63X114 ft lot with top rated day care and schools. Located within walking distance to Sheppard West Subway Station, close to Go Train, Yorkdale, Hwy 401, Allen Road, TTC at doorstep, connecting lines to York Region, Earl Sales Park, Downsview Park, York University, Hospitals, Fire Station And Paramedics, grocery stores and restaurants. The perfect blend of Suburban tranquility and the convenience of the city. This home has been completely built with new drywall, insulation, new HVAC system, new hot water tank, shingles, electrical, plumbing, windows, doors, flooring, security system, fireplace,kitchen, bathrooms and flooring. A convenient, luxurious, spacious home to raise a family with a possible apartment for in-laws or potential rental income. A total living space of 3550.15 square ft. Basement has a separate entrance walk up with a large eat in kitchen, a large recreational with a new gas fireplace, a 3 pc modern bathroom and a spacious bedroom. Vinyl hardwood flooring and ceramic tiles. Basement is bright above grade windows. The garage has a new insulated door with remote, CVAC and accessories, and a door leading to the backyard. Driveway can easily park 4 cars. Mail delivery is available at your door. Main floor is totally open concept with gleaming hardwood floors, smooth ceilings and pot lights throughout. Chef kitchen has a large island with spacious eat-in area and extra-large sliders that lead to a covered porch in the backyard. Custom built kitchen with tall cabinets, slow close, spice racks, tray racks, double sink and one prep sink. Bathrooms have seamless glass panels, all high-end faucets and accessories. Professionally landscaped with mature shrubs, garden plot, shed and irrigation system. Home is turnkey and move in ready! (id:60626)
Royal LePage Premium One Realty
398 Barclay Crescent
Oakville, Ontario
Great opportunity to own family home on a quiet tree-lined crescent in prestigious South East Oakville! Over 4000 sq. ft. of luxury living included finished basement area. One of the largest homes on the street! Main floor features spacious Living Room, separate Dining Room, custom Kitchen open to breakfast area & cozy Family Room with woodburning fireplace. Gorgeous eat-in Kitchen comes complete with quartz counters, convenient breakfast bar, smooth ceilings, numerous pot lights, SS appliances. Spiral stairs lead to the upper level with 4 generous sized bedrooms & 5 pc main bath. The oversized primary bedroom with gas fireplace, bay window & is combined with an additional room & 2 walk-in closets & 4pc ensuite. Lower level features a Game Room, Rec Room, 3 pc bath, laundry/furnace area, cold room. Private treed rear garden with an inground saltwater pool - great for summer entertaining. Double car garage with additional parking for 2 cars on driveway. Ideal location - close to schools, trails, shopping & trendy restaurants. Minutes to major highways, GO station, Oakville downtown & harbour. **EXTRAS** pool liner 2019, gas fireplace 2021, garage door 2024, main & 2nd floor painted 2024.Inclusions:SS fridge, SS gas stove, SS DW, SS micro, washer, dryer, ELF's, wdw cov, CVAC/attach, GDO/2 remotes, water sprinkler system, pool table, mstr TV, pool equip - heater, pump, filter, salt cell, safety cover, robot vac, & all hoses & cleaning equip. (id:60626)
RE/MAX Aboutowne Realty Corp.
1476 Westridge Court
Kelowna, British Columbia
At 4,225 sq. ft., this residence showcases refined design and flow, reimagined to embody modern luxury and stunning, unobstructed views of Okanagan Lake. Designed for those who value sophistication and comfort, this home offers a perfect balance of style and livability. The main level features a designer kitchen with stone countertops and integrated high end appliances concealed behind custom cabinetry, flowing effortlessly into the dining and living spaces. Nano folding glass doors extend to a secluded backyard retreat featuring a stunning saltwater pool.—perfect for elegant entertaining or relaxed everyday living. The primary suite on the main floor is a true retreat, offering private outdoor access, a generous walk-in closet, and a spa-inspired ensuite with a freestanding soaker tub, glass shower, heated floors, and double vanity. A dedicated office and custom mudroom with exterior access and built-ins enhance both function and design. A dramatic entryway with floor-to-ceiling glass doors and soaring ceilings sets the tone for the home’s bright, airy aesthetic. Upstairs, two spacious bedrooms capture sweeping lake views and share a full bath, while the lower level offers a theatre-style rec room, gym or flex space, two additional bedrooms, a full bath, and a separate entrance. A stunning combination of design, comfort, and refined craftsmanship define this exceptional Crawford Estates home. (id:60626)
Royal LePage Kelowna
7192 Brent Road
Peachland, British Columbia
This exquisite lakeshore home offers approximately 66 feet of prime waterfront, delivering the perfect blend of serenity & luxury. Thoughtfully renovated to the highest standard, this residence captures the essence of the Okanagan lifestyle with unmatched lake views, multiple outdoor living spaces & a private tram providing effortless access to the water and brand new dock. Inside, an open-concept floor plan is bathed in natural light from expansive windows, highlighting vaulted ceilings, exposed wood beams & high-end finishes. The converted garage has transformed this home into a 3-bedroom retreat, ensuring ample space for family & guests. The primary suite is a true sanctuary, featuring a spacious closet, a private ensuite & direct access to the upper deck, offering panoramic lake views. Step outside & enjoy two expansive decks designed for entertaining, a sparkling pool overlooking the water & a beautifully landscaped setting that enhances the home's natural surroundings. Whether you're lounging in the sun, taking a refreshing dip, or enjoying a quiet evening under the stars, this property offers a lifestyle of pure relaxation & indulgence. Despite its peaceful, out-of-town feel, this exceptional home is just a 4-minute drive to the heart of Peachland, ensuring the perfect balance of privacy & convenience. Whether you're looking for a year-round residence or a luxury vacation retreat, this lakeshore property is a rare opportunity to own a piece of Okanagan paradise. (id:60626)
RE/MAX Kelowna - Stone Sisters
159 Delarmbro Drive
Erin, Ontario
Welcome to 159 Delarmbro Drive - a beautifully upgraded executive estate home set in one of Erin's most coveted family friendly communities. Peaceful, private, and surrounded by mature trees, this residence blends timeless charm with luxurious modern finishes and thoughtful updates throughout. Step inside to bright, open-concept living spaces designed for everyday comfort and stylish entertaining. The chef-inspired kitchen features a Bertuzzi gas range (2023), GE Café refrigerator (2022), and elegant Restoration Hardware lighting, complemented by Legrand Adorne designer switches and outlets for a refined touch. The dining and living areas flow seamlessly, offering beautiful natural light and serene property views. The stunning primary suite offers a spa-level retreat with a marble ensuite (2023) featuring a Toto S550E washlet, Toto toilet, Riobel fixtures, LED mirror, and a sculpted stone soaker tub. A second renovated bathroom (2024) showcases a marble shower base, Riobel fixtures, and another premium Toto S550E washlet, ensuring elevated comfort throughout. The fully finished lower level (2025) extends your living space to over 4000 sq ft. with Everlife genuine waterproof wood flooring, modern bath with LED anti-fog mirror, and Toto C5 washlet - ideal for recreation, a gym, guest space, or a private office. Mechanical updates deliver peace of mind, including a Carrier Infinity furnace (2021), Carrier AC, roof (2015), and new water softener (2023). Outdoors, enjoy your own private retreat with mature landscaping, expansive grounds, and endless potential for gardens, a pool, or outdoor living enhancements. Located moments from Erin Village, trails, golf, equestrian facilities, and an easy commute to Guelph, Georgetown, Caledon, and the GTA - this is country elegance without compromise. (id:60626)
RE/MAX Real Estate Centre Inc.
1788 Alba Road
Okanagan Falls, British Columbia
CLICK TO VIEW VIDEO: Gorgeous craftsman style home just 2 min south of Skaha Lake! The living area offers stunning high ceilings, beautiful large timber decorative work with lots of natural light coming thru the windows, a handcrafted stone fireplace, and custom built-in cabinets for your entertainment center & personal artwork. The exquisite kitchen has granite countertops throughout, with an XL island offering plenty of sitting room, and beautiful stainless steel appliances that blend in with the beautiful millwork. There’s hidden spots for spices, lots of drawers & plenty of storage. The adjacent laundry room has a high rise washer & dryer, and tons of space for ironing & folding. The north wing features the primary bedroom with a one-of-a-kind XL ensuite. It's enormous - with sauna, steam room, bath tub, showers & an ultimate she-room at the very end! Downstairs, the full daylight basement features a 2 bdrm suite perfect for guests or B&B. There’s a large rec room big enough for a pool table, and it includes a wet bar and your own private movie theater. Outside is your fully fenced, private backyard oasis. Enjoy the tranquil sound of the landscaped water feature. Use the outdoor kitchen to invite family & friends. Spend quality time around the stamped concrete fire pit. Or enjoy a starry night in your covered hot tub. Lastly, it comes with a 2,300 sqft shop with 12 ft ceilings and a 3 pc bthrm - a blank canvas for a business, studio or carriage house. Come view this home! (id:60626)
Exp Realty
10210 Tsaykum Rd
North Saanich, British Columbia
Open House Sunday 1pm-3pm. - Stunning 4-bed, 3-bath rancher situated on a scenic 0.25-acre lot with exceptional sun exposure in the desirable Pat Bay neighbourhood. This immaculate single-level home offers a spacious open-concept layout with the finest finishes. The modern Cape Cod design is complemented by large windows,16ft vaulted ceilings, and wide-plank hardwood floors throughout. The gourmet kitchen features shaker cabinetry, soft-close doors, premium appliances, quartz countertops, an oversized island, and a walk-in pantry. Retreat to the luxurious master suite with a 5-piece ensuite and walk-in closet. Outside, enjoy an expansive west facing patio space, ideal for entertaining or relaxing in the tranquil surroundings. Additional conveniences include an oversized double-car garage, radiant in-floor heating, a heat pump with A/C, and a partially covered rear patio to further enhance the appeal. Built without compromise. (id:60626)
Macdonald Realty Ltd. (Sid)
265 W 6th Street
North Vancouver, British Columbia
Experience the elegance of this new-built in the prestigious Ottawa Gardens. This home offers 3 levels of well-planned luxury living space set on the most desired area of Lower Lonsdale. The main floor features an open concept living & dining, complemented by a high end kitchen & a patio off the living room. The second level has 3 bedrooms, large balcony off the master bedroom & 2 full bathrooms. The top level has a multi-purpose room & a large-sized patio with breathtaking Vancouver Downtown skyline & water views. Lower Level offers a rec room, washroom & ample storage. Tastefully finished with Natural Hardwood Floors, Custom Cabinetry, Modern Lighting & Premium Fisher & Paykel Appliances. This home also offers an over-sized garage and a quiet location walking distance to Lonsdale Quay. (id:60626)
Sutton Group-West Coast Realty
466 Fader Street
New Westminster, British Columbia
2-level signle detached house, rare found 4-ensuite bedrooms upstairs with skylight, and a spacious balcony deck. Total 6.5 bath. Featured with mortage helper suites: 2-bedroom legal suite and playroom that can be in-law suite; ovesized double-side garage space, 10-min walk to skytrain Braid station, easy access to Hwy 1, shops, restaurants and commercials. Radian floor heating and commercial grade hot water tank. Re-painted and wood flooring replaced since 2024. Please come check out for more. (id:60626)
Royal Pacific Tri-Cities Realty
2535 Dalhousie St
Oak Bay, British Columbia
Just steps to Willows Elementary, one block from Willows Beach, and a short stroll to Oak Bay Village and top neighbourhood schools, this bright and beautifully updated 4–5 bedroom character home is perfectly situated on a large tree-lined 70x125 ft lot. The main level offers a generous living room and a thoughtfully redesigned kitchen and dining area opening onto a sun-drenched, south-facing deck—perfect for outdoor dining and entertaining. The private backyard, framed by mature trees and lush landscaping, provides a peaceful and versatile retreat. Two comfortable bedrooms and a full bath complete the main floor. Upstairs, the light-filled loft bedroom with skylights creates a cozy escape. The lower level, with its own separate entrance, features an updated 3-piece bath with sauna, a bedroom, media room, rec room, and spacious laundry—ideal for multi-generational living or the potential creation of a rental suite. A detached, custom-built workshop offers year-round comfort with full insulation and heating, making it perfect for an artist’s studio, guest cottage, man cave, or even a potential rental studio. Additional features include a fully fenced yard, garden shed, and a new high-efficiency boiler with PEX lines providing on-demand hot water and radiant heat to individual rooms. A rare opportunity in this coveted Oak Bay location. (id:60626)
The Agency
245 Turnberry Street Lot# 8
Kelowna, British Columbia
Proudly presented by WESCAN HOMES – This brand-new luxury residence offers breathtaking panoramic views of the lake, city, orchards, mountains, and even the airport runway! Perfectly designed for multigenerational living, this exceptional home sits on a quiet cul-de-sac in the sought-after Blue Sky community, just minutes from the golf course. Thoughtfully crafted, this modern grade-level entry walk-up spans three impressive levels and features 4800+ sqft, 5 bedrooms, 5.5 bathrooms, plus a self-contained 2-bedroom rental suite with a private entrance—ideal for extended family or added income. Main Level: A spacious 3-car garage (tandem bay), bedroom/office, full bath, storage, mechanical room, and the bright 2-bedroom legal suite. Second Level: The heart of the home with an open-concept great room and expansive front deck, a gourmet kitchen plus spice kitchen, dining area, covered back patio, laundry room, two bedrooms with private ensuites, a powder room, and a lavish primary suite with spa-inspired ensuite, and a massive walk-in closet. Third Level: An entertainer’s dream—featuring a guest suite with full bath (second primary option), a sprawling rec room with games area, a wet bar with island, and seamless flow to a rooftop deck where stunning views can be enjoyed from sunrise to sunset. Currently at the rough-in stage—buyers can still choose all interior finishes and create their dream home! (id:60626)
Oakwyn Realty Okanagan
62 Ash Crescent
Toronto, Ontario
Be The Original Owner Of This South-Of-Lakeshore Luxury Stunner! Impeccably Well-Built Custom New Home By Reputable Local Developer W/ Tarion Warranty. Limestone & Brick Exterior. Granite Countertops & Backsplash W/ High-End B/I Fisher Paykel Appliances. Floating Open-Riser Staircase. Skylight In Jaw-Dropping Primary Bedroom Ensuite. Basement Rec Room W/ W/O To Secluded Backyard Oasis. Highly Sought-After Ash Cres W/ Winding Roads & Mature Trees. Swim, Tan & Play In The Sand At Marie Curtis Beach. Steps To Long Branch Go Station, The Lake & Shops/Cafes/Restos On Lakeshore. **EXTRAS** Long Branch Was Once The Muskoka Retreat Away From The City. In The 1800s Toronto's Elite Had Their Cottages Here W/ Some Still Standing Today! Its True What They Say: Life Is So Much Cooler By The Lake. (id:60626)
Keller Williams Referred Urban Realty
4725 Iris Road
Okanagan Falls, British Columbia
RARE SOUTH OKANAGAN INDUSTRIAL SITE! Great exposure off HWY 97C and only 12 mins from Penticton, this well-maintained 8,700 SQFT (6,750 sqft shop/1,950 sqft office etc.) industrial building has been updated with two new clean rooms, revamped office spaces, and a newly installed 10-ton AC unit, along with updated accompanying ducts. Includes 3 large overhead doors and 20+ ft ceilings. The 2.2 acre lot offers ample room for future growth and expansion. Competitively priced compared to other urban centers. Don't miss out on this one! Contact listing agents to arrange a showing. Land and building ONLY, business not for sale. (id:60626)
Century 21 Assurance Realty Ltd
919 E 39th Avenue
Vancouver, British Columbia
Well maintained Vancouver Special with metal roof. Excellent for potential young family. Elementary school across street. Open house 2-4pm Nov 16 (id:60626)
Sutton Group-West Coast Realty
1542 Township Road 324
Rural Mountain View County, Alberta
WOW! WOW! WOW! What else can be said to describe this quarter section (159.0 acres) of highly productive cultivated farm & pasture land situated in Mountain View County on the south-west town limit of OLDS, AB. Incredible rural-urban fringe land buying opportunities like this don't come around very often. Approx. 92 acres of cultivatable crop land with the remainder in pasture and yard site. Numerous potential new building site locations for your dream home on this land. The property is being sold with the current tenant (& sub-tenant) in place - $12,000 rental income per year for the entire property- ask a Realtor for further details. The mature treed yard site has a tenant occupied old house - LIST PRICE BASED ON LAND, SERVICES, & FARM OUTBUILDING VALUE ONLY. The yard site is accessed right off pavement & has power, drilled water well, steel quonset, barn, and 2 steel grain bins. Yard site is on propane - no natural gas service on the property at this time. Subdivide the original yards site or the naturally severed parcel in SW corner (Requires county approval). This once in several generations investment opportunity is not to be missed!! (id:60626)
Cir Realty
5976 Vla Road
Chase, British Columbia
An exceptional 30-acre equestrian estate with 2 homes blending serene rural charm with upscale amenities. 25 acres of high production quality hay land with gravity fed irrigation. 4 cuts annually. 6,841 sqft main house with 5 beds, 5 baths, and wrap-around decks. Sunlit country kitchen, dual upper & lower kitchenettes, an office, ample storage, a wine cellar, and basement with potential for an in-law suite. 2nd home is a modern 1,500 sqft manufactured home with 3 beds & 2 baths, currently tenant-occupied for rental income. 3,440 sqft garage/workshop equipped with a 14,000 lb hoist, walk-in fridge, wood stove, and 200 AMP service. Includes fenced pastures, a 179x190 riding arena, various sheds, barns, and stables. RV parking with hookups, greenhouses, and fruit trees. Conveniently located with quick Hwy access, just 5 mins to Chase, and 40 mins to Kamloops & Salmon Arm, it's also near Shuswap Lake. Perfect for luxury rural living, hobbies, and agriculture. (id:60626)
Landquest Realty Corporation
5976 Vla Road
Chase, British Columbia
An exceptional 30-acre equestrian estate with 2 homes blending serene rural charm with upscale amenities. 25 acres of high production quality hay land with gravity fed irrigation. 4 cuts annually. 6,841 sqft main house with 5 beds, 5 baths, and wrap-around decks. Sunlit country kitchen, dual upper & lower kitchenettes, an office, ample storage, a wine cellar, and basement with potential for an in-law suite. 2nd home is a modern 1,500 sqft modular home with 3 beds & 2 baths, currently tenant-occupied for rental income. 3,440 sqft garage/workshop equipped with a 14,000 lb hoist, walk-in fridge, wood stove, and 200 AMP service. Includes fenced pastures, a 179x190 riding arena, various sheds, barns, and stables. RV parking with hookups, greenhouses, and fruit trees. Conveniently located with quick Hwy access, just 5 mins to Chase, and 40 mins to Kamloops & Salmon Arm, it's also near Shuswap Lake. Perfect for luxury rural living, hobbies, and agriculture. (id:60626)
Landquest Realty Corporation
7085 County Rd 65
Port Hope, Ontario
Welcome to 7085 County RD 65. This Custom Built Modern & Elegant Residence! Luxury Finishes Throughout. 33.40 Acres Of Paradise Mature Trees, Extremely Private. 3286 Sq Ft Of Main Floor Living Space. This Home offers the perfect combination of a Modern build & Country Charm. Ample Room To Entertain, With A Dream Kitchen, Top Of The Line Appliances, Walk In Pantry. Primary BR Includes A Beautiful Ensuite And A Huge Walk In Closet. Main Floor Laundry,10' Ceilings Throughout. This Vast property offers 2 Frontages. 10 Minutes from the 401 & 407 for easy commuting. Apply to the MNR to get the taxes reduced by APPROX 75% This is the home you have been waiting for! (id:60626)
International Realty Firm
30 Bannockburn Drive
Vaughan, Ontario
OPEN HOUSE - SATURDAY NOVEMBER 8 FROM 2PM - 4PM - ALL WELCOME Welcome To 30 Bannockburn Drive A Luxury Valleydale Model In Prestigious Valleybrooke Estates, Vaughan. Experience Refined Living In This Stunning Executive Home Built By Medallion Developments, Located In The Highly Sought-After Valleybrooke Estates. This Valleydale Model Offers Over 3,400 Sq. Ft. Of Beautifully Designed Space, Featuring Exceptional Upgrades And A Functional Layout Perfect For Families And Entertainers Alike. Main Floor Highlights: Open-Concept Layout With Large Principal Rooms Chef-Inspired Kitchen With Two Stone Islands, A Walk-In Pantry, And A Seamless Flow To The Family Room Walkout To Upper Deck From The Kitchen/Family Area, Ideal For Outdoor Gatherings. Elegant Living And Dining Rooms With Walkout To Front Balcony Designer Finishes And Premium Flooring Throughout Second Floor Features:4 Spacious Bedrooms With Hardwood Flooring Throughout Primary Suite With Walk-In Closet And Luxurious 6-Piece Ensuite Upper-Level Laundry Room With Custom Cabinetry Bright, Spacious Layout Designed For Comfort And Functionality Lower Level / Basement :Fully Finished 1-Bedroom Apartment Separate Side Entrance And Walkout To Backyard Open-Concept Living Area With Kitchen Ideal For Extended Family Or Rental Income Additional Features: Over 3,400 Sq. Ft. Of Living Space Double-Car Garage And Parking For 4 Vehicles No Sidewalk Located Minutes From Highways 400 & 427, Cortellucci Vaughan Hospital, Top-Rated Schools, Shopping Centres, And All Amenities. A True Showstopper Move-In Ready Luxury Living Awaits! FLOOR PLANS ATTACHED (id:60626)
RE/MAX Premier Inc.
6870 197b Street
Langley, British Columbia
PRIME AREA OF "WILLOUGHBY HEIGHTS". This beautiful like new 8 bedroom 6 bathroom home in the heart of a Langley's most family oriented communities. This home features an open concept design that will impress you from the moment you walk in. Main floor features a high ceiling Living and Dining room, Chef's kitchen with huge Island opening to a spacious Family room, Spice kitchen. Bedroom on main floor with full bathroom. An open deck off the family room. Upstairs boasts 4 generous size bedrooms attached with own ensuites and walk-in closets. Two suites(2bed rooms and 1 bedroom) in basement. Home is fully equipped with top quality finishes, A/C,CCTV cameras. Centrally located for easy access to highways, schools, Parks, recreation & Willow brook mall. House is under NHW. (id:60626)
Sutton Group-West Coast Realty
7588 150a Street
Surrey, British Columbia
WELCOME TO THE PRESTIGIOUS NEIGHBOURHOOD OF CHIMNEY HILLS!!! This beautifully maintained home is situated on a Rare Half-Acre Gross Density Lot with Nearly 100FT of Frontage, Backing onto a peaceful Greenbelt for added privacy and charm. The home offers a bright and open layout featuring a vaulted foyer that seamlessly connects to the formal living and kitchen areas. Recent upgrades include a newer high-efficiency Furnace and Hot Water Tank (2023). The kitchen has granite countertops and solid oak cabinetry, combining quality and timeless appeal. Downstairs you'll find a self-contained Two-Bedroom in-law Suite with a private entrance, patio, and its own fenced backyard perfect for multi-generational living or rental income.OPEN HOUSE SEPT 14 SUN 2-4PM (id:60626)
Planet Group Realty Inc.
630 Twelfth Street
New Westminster, British Columbia
Mixed use site in excellent new west location. Must be sold in conjunction with 628 Twelfth street. The two lots would give 62 feet of frontage and for a 4 story mixed use or multifamily building. Build or hold. Property is fully leased. Call Realtor for more details. (id:60626)
Oakwyn Realty Ltd.
628 Twelfth Street
New Westminster, British Columbia
Mixed use site in excellent new west location. Must be sold in conjunction with 630 Twelfth street. The two lots would give 62 feet of frontage and for a 4 story mixed use or multifamily building. Build or hold. Property is fully leased. Call Realtor for more details. (id:60626)
Oakwyn Realty Ltd.
6 16559 28 Avenue
Surrey, British Columbia
A Great Opportunity to build your Dream Home on this perfect 10,000+ sqft lot with a nearly 100ft frontage in the heart of Grandview Heights. This will be a newly created 7 lot subdivision with the potential to create a 3 level 6,000 to 8,000+ square foot custom homes. This property is walking distance South Ridge Private School, Grandview Secondary, Morgan Creek Golf Course, Grandview Aquatic Centre, Shopping and much more. Please call for more property viewings and details. (id:60626)
Angell
5862 Culloden Street
Vancouver, British Columbia
Don´t miss this spacious 6-bedroom, 2-kitchen home on a 41.17 x 118.69 ft (4,886 sqft) lot! Each level offers 3 bedrooms, a kitchen, and a full bathroom-ideal for families or rental income. Updated furnace and hot water tank (2017).No Oil Tank FOUND. Prime location near transit. Great investment or mortgage helper opportunity! (id:60626)
RE/MAX Westcoast
1744 Pioneer Road
Sudbury, Ontario
Hard to find industrial property with the M1 (23) flexible use zoning that allows for a Contractors yard, building supply outlet, lumber yard and commercial or public garage. Zoning lends itself to multiple uses, 6.464 acres with Eight (8) outbuildings (please see survey). Main show room office building is 3400 square feet, well built and maintained and heated by natural gas. Various storage buildings sized, 313, 950, 5800, 2700, 6400, and 850 square feet. Building 1 is the stock yard office with all other buildings contain holding inventory or machinery. Property is conveniently located off Hwy 69 South and the Hwy 17 bypass and close to the city. If your company is looking for a location in the Sudbury area or need more land to expand as part of your growth plans than this could be the place. Please note that this is sale of land and buildings. See documents for survey and relevant building sizes. Extremely well priced given the shortage of industrial zoned property in the city. All inventory and equipment is negotiable. Plenty of hydro power on the site. Please note: property measurements to be verified by Buyer. (id:60626)
RE/MAX Crown Realty (1989) Inc.

