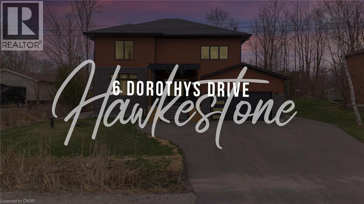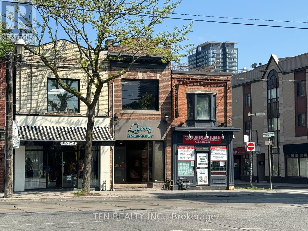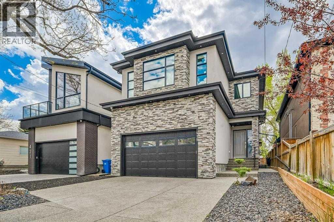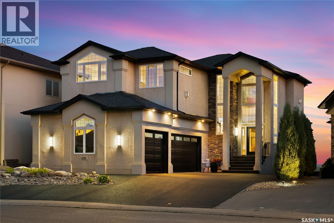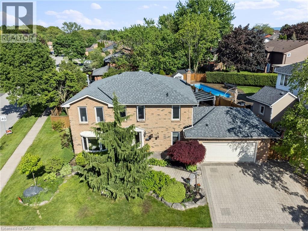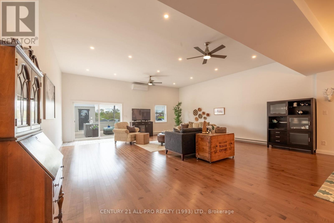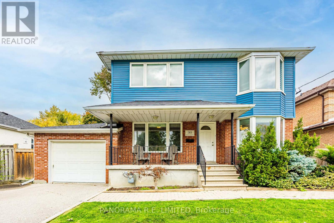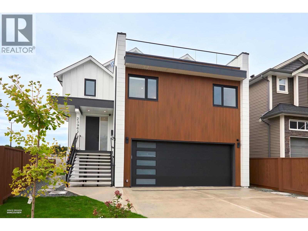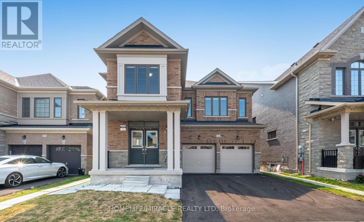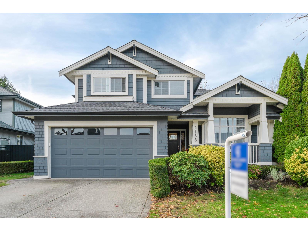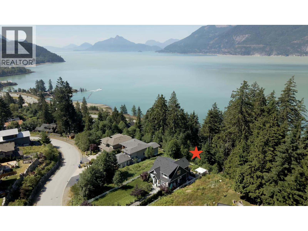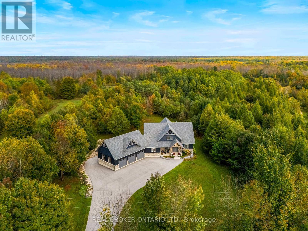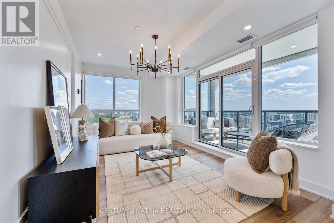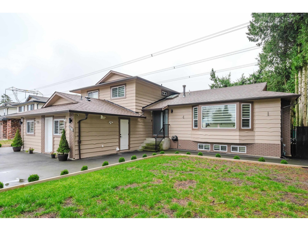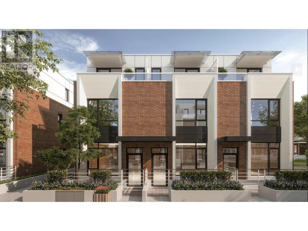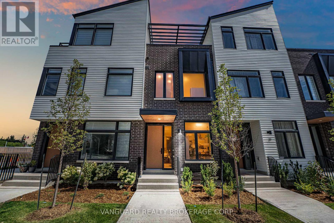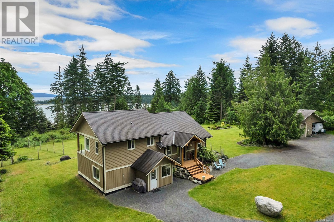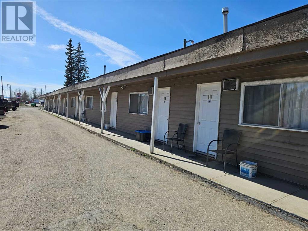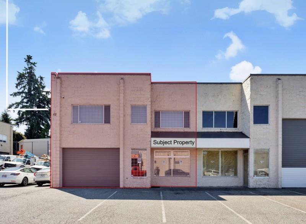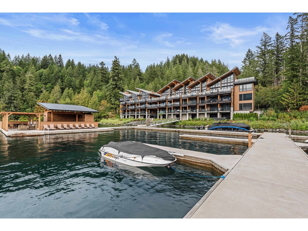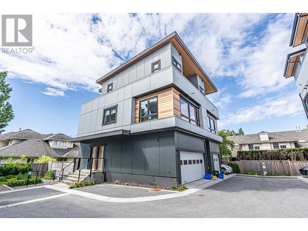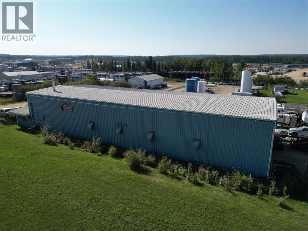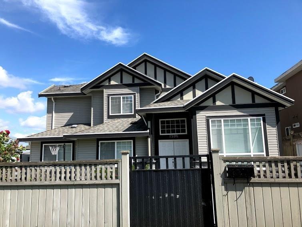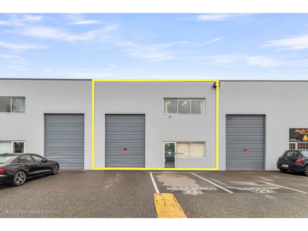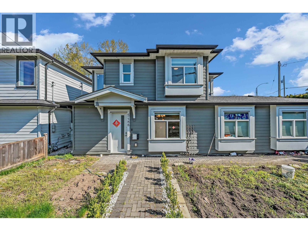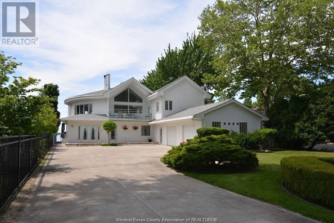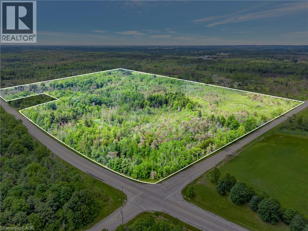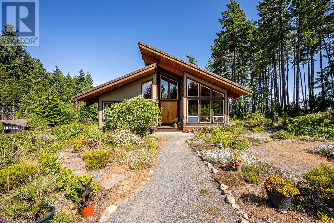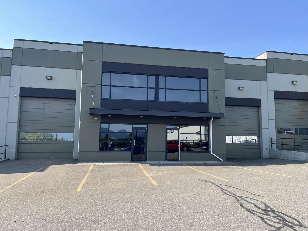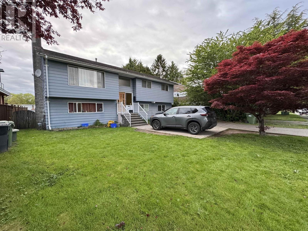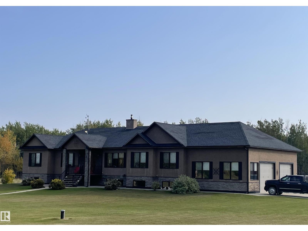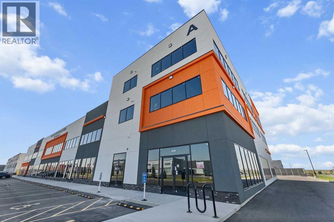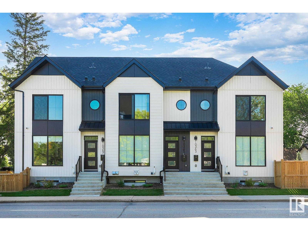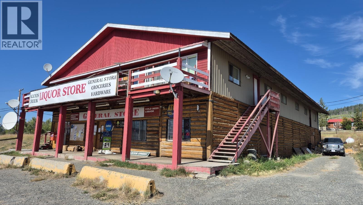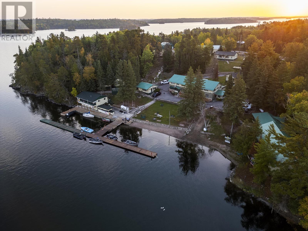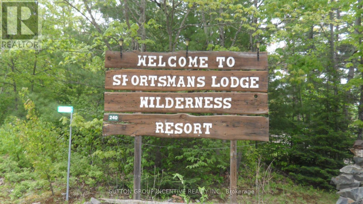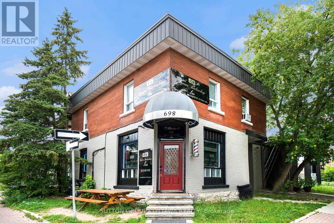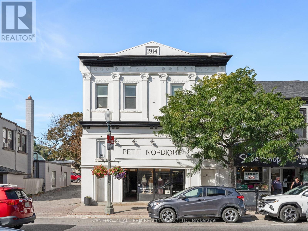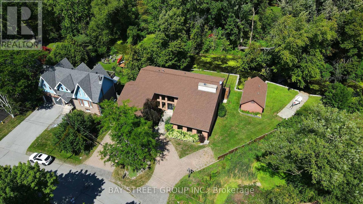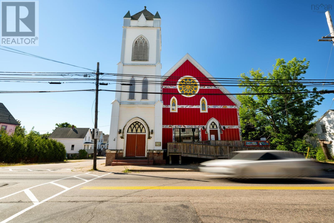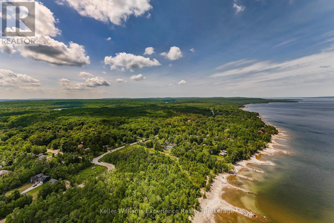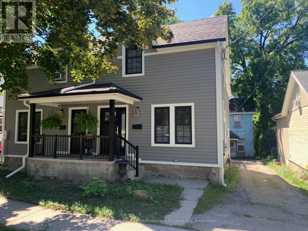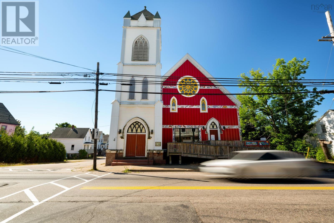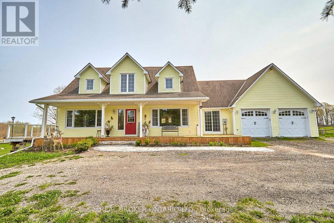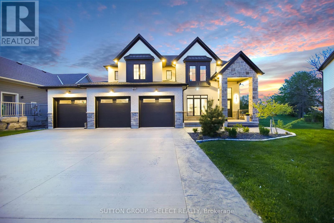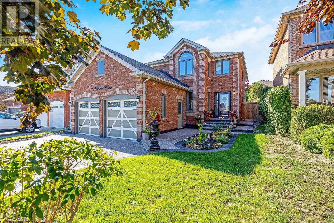6 Dorothys Drive
Oro-Medonte, Ontario
Stunning 4-year-old home built on 100 ft. wide lot offers space, modern design and functionality. Perfectly situated just two streets away from Lake Simcoe with beaches, neighbourhood trails, fishing docks, a great community school, all just minutes away. This residence boasts over 3,500 sq. ft of style and beauty, tons of natural light, 10 ft ceilings on the main floor, ample storage throughout, and 4 spacious bedrooms each with an ensuite and walk-in closet. Open plan living room has a floor-to-ceiling stone fireplace, dining conveniently overlooks the kitchen, and a great layout for entertaining. Spacious kitchen has timeless quartz counters with lots of prep space, a walk-in pantry, and Samsung appliances. The finished basement adds additional living space with a family/media room, home gym, extra office space, sauna and a 3-piece bathroom. The garage has an entry into the mud room and easy access to the backyard. This home offers a comfortable, luxurious life surrounded by privacy & tranquility (id:60626)
Sandstone Realty Group
384 Queen Street E
Toronto, Ontario
Rare Queen St E Corner Location!! In The Heart Of Corktown. Renovated Property, Featuring 4 Self-Contained Units: a Retail Storefront, a Professional Office Space, a Modern Lowered & Damp-Proofed Basement Apartment, and a Bright 2-Bedroom Residential Unit with Skylights, Hardwood Floors, and a Private Deck. Spacious and Versatile Layout Throughout. Ideal for Investors or End UsersThis Property Offers Exceptional Potential for a Variety of Uses447/2000Offer Remarks (Seller Direction) (id:60626)
Tfn Realty Inc.
2131 Upland Drive
Burlington, Ontario
A true unicorn property in the highly sought-after Headon Forest community! This rare gem sits on a premium 95ft x 111ft corner lot tucked into a quiet, kid-friendly cul-de-sacjust minutes from top-rated schools, parks, and shopping. Offering over 2,550 sq ft of above-grade living space plus 1100+ sq ft in the finished basement with a separate entrance, this home is ideal for growing families or multi-generational living. The oversized 2.5-car garage is ready for EV service and offers interior access to the basement. Boasting 4+1 spacious bedrooms, 3.5 updated bathrooms, and a dedicated home theatre in the lower level, this home is built for comfort and function. The custom solid maple kitchen with granite counters and stainless-steel appliances flows beautifully into the main living area and walks out to a stunning 2,000+ sq ft patterned concrete deck. Your private backyard oasis includes a heated in-ground 32ft x 16ft saltwater pool, 8-person Sundance hot tub, and large garden shed all wrapped in an impressive 10ft privacy fence with sturdy 6x6 posts for added seclusion. Additional highlights: dual 8ft gated entrances on both sides of the yard for easy access, upgraded flooring throughout, a newly refinished staircase, and a fully updated ensuite bath. (id:60626)
Comfree
419 29 Avenue Ne
Calgary, Alberta
Welcome to this exquisite residence in the highly desirable inner-city community of Winston Heights. Situated on a generous 36.5' x 152' lot, this upscale executive home showcases exceptional craftsmanship and a thoughtfully designed floor plan that spans over 4,300 square feet of luxurious living space, enhanced by soaring 10-foot ceilings. From the moment you enter, you are welcomed by elegant white oak plank hardwood flooring that flows seamlessly throughout the entire home, including the staircase. The stylish chef’s kitchen is a true centerpiece, featuring a large central island, contemporary cabinetry, and High end JennAir stainless-steel appliances. A bright dining nook, framed by two large windows and a chic chandelier, overlooks the landscaped backyard. The spacious living room boasts an elongated gas fireplace with quartz stone surround, flanked by custom built-ins, and oversized sliding patio doors leading to the sunny rear deck—perfect for both entertaining and relaxing. A well-appointed mudroom on the main floor includes a large closet and abundant shelving, offering practical storage solutions for everyday living. Upstairs, the second level features a generous primary suite complete with 9-foot ceiling, a walk-in closet and a spa-inspired 5-piece ensuite that includes double sinks, a luxurious soaker tub, and an oversized steam/rain shower with a bench and 10mm glass enclosure. Two additional bedrooms, a bonus room, a sleek 3-piece bathroom, a dedicated office, and a separate laundry room add both comfort and functionality to this level. The fully developed legal basement suite, enhanced with in-floor heating, offers even more living space and versatility. It includes a spacious entertainment area with a fully equipped kitchen, two additional bedrooms, and a beautifully designed 3-piece bathroom—ideal for extended family or rental opportunities. Step outside to the beautifully landscaped backyard—an ideal setting for gatherings with family and friends. This home is loaded with premium upgrades, including triple-pane windows, an oversized double garage with a 9-foot high door (lift-ready), custom built-ins, solid core doors, built-in ceiling speakers, flat-painted ceilings, programmable Lutron lighting, extra-wide baseboards and trim, and so much more. This is a truly exceptional modern home in one of Calgary’s most sought-after inner-city locations. Book your private showing today! (id:60626)
Grand Realty
6110 Wascana Court
Regina, Saskatchewan
Welcome to 6110 Wascana Court, an exquisite 2-storey, 2,541 sq ft Varsity-built home nestled in the heart of Wascana View—one of Regina’s most prestigious neighborhoods. This stunning 4-bedroom, 4-bathroom residence offers a rare combination of luxury, comfort, and natural beauty, with unobstructed views of McKell Wascana Conservation Park from every level. Step into the grand foyer where 20-foot ceilings and a striking staircase immediately set the tone for the elegance found throughout the home. The open-concept kitchen and living area flow seamlessly onto a spacious 16' x 24' deck, perfect for entertaining or enjoying peaceful evenings overlooking the park. The main floor also features a convenient 2-piece bathroom and direct access to an oversized heated 3-car garage. This home is warmed by four beautiful gas fireplaces, adding ambiance and comfort to multiple living spaces throughout. Upstairs, the lavish primary suite includes a private sitting room, a beautiful 4-piece ensuite, and a walk-in closet. Two additional bedrooms and a cozy bonus room with floor-to-ceiling windows offer incredible views and versatile living space. A full 4-piece bathroom and a well-appointed laundry room complete the upper level. The fully developed walkout basement boasts 9-foot ceilings, a generous family room, a fourth bedroom, and a 3-piece bathroom. Step outside to a professionally zeroscaped backyard that backs directly onto green space, offering the serenity of country living with the convenience of city amenities. This home is filled with unique and stunning spaces designed for both entertaining and everyday living. Don’t miss your chance to own a truly exceptional property in one of Regina’s most sought-after locations. Contact your agent today to arrange a private viewing. Please note: the car lift in the garage is not included. Some photos have been virtually staged. (id:60626)
Royal LePage Next Level
2131 Upland Drive
Burlington, Ontario
A true unicorn property in the highly sought-after Headon Forest community! This rare gem sits on a premium 95ft x 111ft corner lot tucked into a quiet, kid-friendly cul-de-sac—just minutes from top-rated schools, parks, and shopping. Offering over 2,550 sq ft of above-grade living space plus 1100+ sq ft in the finished basement with a separate entrance, this home is ideal for growing families or multi-generational living. The oversized 2.5-car garage is ready for EV service and offers interior access to the basement. Boasting 4+1 spacious bedrooms, 3.5 updated bathrooms, and a dedicated home theatre in the lower level, this home is built for comfort and function. The custom solid maple kitchen with granite counters and stainless-steel appliances flows beautifully into the main living area and walks out to a stunning 2,000+ sq ft patterned concrete deck. Your private backyard oasis includes a heated in-ground 32ft x 16ft saltwater pool, 8-person Sundance hot tub, and large garden shed—all wrapped in an impressive 10ft privacy fence with sturdy 6x6 posts for added seclusion. Additional highlights: dual 8ft gated entrances on both sides of the yard for easy access, upgraded flooring throughout, a newly refinished staircase, and a fully updated ensuite bath. (id:60626)
Comfree
40 King Street W
Cobourg, Ontario
A Downtown Legacy building Masterpiece! Live above your business. Work below your home. Whether you're a creative entrepreneur, urban professional, or investor, this is an exceptional opportunity to own a turnkey property in vibrant tourist & cultural corridors. Live. Work. Host. Invest. It's all here just steps to the Esplanade, Boardwalk, Marina, Beach, Farmers Market, Restaurants. VIA station 1 BLK & 100km to Toronto for commuting to this staycation hotspot. A Fabulous Lifestyle Awaits! A spectacular c.1870s 4-storey brick building offering a rare opportunity in the heart of the downtown heritage district. Fully Renovated, Mixed-use residential/commercial property seamlessly blends luxury, character, & income potential. 3+ BRs 5 Baths. Private Lift style Elevator. Rooftop Terrace. Live Above It All. A 3rd flr living area features a spacious north-facing living room with glass doors opening onto an 800 sq ft rooftop terrace (new railings). The home component is an entertainers dream with city views & steps to the lake breezes. South-facing views showcase the iconic Victoria Hall & charming heritage streetscape. Mindful renovations throughout include: Solid Canadian Maple Hardwood flooring, soaring vaulted ceilings, custom, classic & contemporary Kitchen. Spa-inspired baths, Arched Heritage windows, Slider Barn Doors, & Built-in Cabinetry. Bedrooms: A spacious 3rd flr BR with 4-piece Bath. Apartment-sized 4th floor loft Primary Suite with Ensuite Bath/Laundry combo & Walk In Closet. Potential for additional Bedrooms on 2nd flr in the studio/office level that has a 3pce Bath. Commercial Unit: Immaculate 2000+ MN FL Retail Storefront space with street access + pristine basement level with ample storage & staff rooms + 2pce Bath & janitorial sink closet. Zoning allows for Res/Com use. Ideal for Live/Work, B&B, or Boutique Hotel conversion. 5 entrances, 3 staircases, personal lift/elevator to 3rd floor. *Ask for detailed Feature Sheet & Floor Plans * (id:60626)
Century 21 All-Pro Realty (1993) Ltd.
5812 Beech Grove
Caledon, Ontario
Wow !! Fully Renovated, Step Into Private Country Living In Caledon With Lots Of Natural Trees, Almost 6 Acres In Caledon Steps From Airport Road. Raised Bungalow With 2 Car Garage, Loads Of Natural Light. Living Room W/Fireplace, ,New Reno Kitchen, New Flrs, New Stucco Outside. Large Master Bedroom Features 2 Walk In Closets, Walkout To Deck & 4 Pc Ens. Spacious Bdrms, 5 Pc Bath. Partially Fin Basement With Woodstove, Pot Lights & Wo To Patio, Surrounded By Multi-Million Dollar Properties, Lrg Backyard. ** This is a linked property.** (id:60626)
Royal LePage Flower City Realty
30 Cowley Avenue
Toronto, Ontario
30 Cowley Avenue is a fantastic, 2-storey detached home on a large lot in the heart of highly desired Glen Park and Eatonville. Whether you are looking to move-in, renovate, or build your custom dream home this property is for you! The main floor features a great Living Room with a bright south-facing picture window for plenty of sun. A large eat-in Kitchen is located just across with granite counters, stainless steel appliances including gas stove, and a breakfast area. This home also features a rare Family Room with a walk-out to a massive deck overlooking your pristine pool sized backyard. Upstairs you'll find three very spacious bedrooms including a Primary Bedroom with Walk-In closet. All bedrooms are all located next to a nicely renovated 4-Piece Bathroom. Downstairs you'll find a large recreation room and a 4th Bedroom with closet and above grade window. There is also a large laundry room along with lots of storage. All of this is also accessible via a separate side entrance. The massive potential in this property is its amazing 52 x 150 foot lot with no large trees, a great option should you want to build on one of the area's exceedingly rare building lots, ideally situated close to great parks, trails, amazing schools, public transit, and more. Move-in, reno, or build... there is so much to love. Make an appointment to see this beautiful home today! (id:60626)
Panorama R.e. Limited
23962 120b Avenue
Maple Ridge, British Columbia
Experience the elegance of this custom-built home situated in one of the area´s most desirable neighborhoods-just steps from Meadow Ridge Private School and Alexander Robinson Elementary. Inside, you´ll find six spacious bedrooms, each featuring its own ensuite bathroom for ultimate comfort and privacy. The expansive rooftop deck offers a peaceful haven for entertaining or relaxing on warm summer nights. Downstairs, a fully self-contained basement suite with a private entrance provides an excellent mortgage helper or investment opportunity. Ideally located within walking distance of shops and minutes from major highways, this home perfectly balances quiet suburban living with convenient access to nearby cities. (id:60626)
RE/MAX Lifestyles Realty
7 Aldenham Street
Brampton, Ontario
Welcome To A Home Where Grandeur meets everyday living-expansive spaces bathed in natural light invite you to live, entertain, and create memories in style. This 2-year-old masterpiece boasts 10 spacious bedrooms and 7 bathrooms across three generous levels. The main floor is a showstopper, featuring a chef's kitchen with gleaming quartz countertops, a sprawling island perfect for gatherings, and an open dining and living area framed by soaring ceilings and sweeping windows that flood the space with sunlight. A signature element of the main floor is the rare full en suite bedroom, meticulously designed to balance privacy, comfort, and accessibility-an elegant solution that honors the needs of parents or loved ones while maintaining sophisticated family living. Upstairs, 5 bright and airy bedrooms create peaceful retreats filled with natural light. Among them, the master suite stands in a league of its own a sanctuary of luxury featuring a grand walk-in closet, a sleek glass shower, and a freestanding soaking tub that invites you to unwind in total comfort. Three beautifully finished bathrooms complete the upper level, designed to meet the needs of a busy family without compromising style or space. The fully legal 4-bedroom basement, complete with 2 full baths and a private entrance, offers incredible flexibility for extended family or premium rental income. Outside, a vast backyard awaits, your own private oasis perfect for play, entertaining, or quiet reflection. Situated just minutes from top schools, parks, temples, shopping plazas, the GO station, and the vibrant energy of a nearby cricket stadium, this home marries luxurious living with unbeatable convenience. It's not just a house-it's the lifestyle you've been waiting for. (id:60626)
Homelife/miracle Realty Ltd
6185 167a Avenue
Surrey, British Columbia
Welcome to your dream home in the sought-after Clover Ridge neighbourhood! This beautifully updated executive 2-storey home with a fully finished basement features 5 bedrooms and 3.5 baths, including a luxurious ensuite with steam shower & soaker tub. Enjoy the bright open layout with a gourmet kitchen boasting granite counters, stainless steel appliances, and a large island opening to the spacious family room. 5th bdrm or gym down with office. Highlights include central A/C, two gas fireplaces, and a large private 6,000+ sqft fenced lot with two covered back patios complete with a gas hookup for BBQs-perfect for entertaining. The basement has a separate entrance, ideal for a future mortgage helper. Close to schools, parks, golf, transit, and shopping. (id:60626)
Coldwell Banker Executives Realty
679 Copper Drive
Britannia Beach, British Columbia
ENJOY VIEWS of the forest, mountains & ocean from this beautiful craftsman home on a large flat 9900 SF lot up above Howe Sound. Custom built by McKeen Homes this 1 owner home has charm & quality: European tilt & turn windows, HW floors + interior doors, gorgeous granite countertops, shaker cabinetry, an inviting freestanding WB stove. Open plan living, abundant natural light, pantry, 3 bedrooms, 2 full baths up, primary with ensuite, WI closet + private upper deck for morning coffee. 4th bedroom + full bath on main for home office/den. Expansive wraparound deck for entertaining with fresh ocean breezes, sunshine + views! Walk to all amenities in the new village, easy drive to Van + Whistler. Single garage, lots of open parking, fenced w/privacy, room for gardens & play. (id:60626)
Sutton Group-West Coast Realty
70167 Zion Church Road
Georgian Bluffs, Ontario
An extraordinary lifestyle opportunity awaits in a sought after neighbourhood in Georgian bluffs. Refined design and natural beauty come together in perfect harmony. Crafted in 2020, this custom timber frame estate rests on nearly 3 acres of secluded, forested grounds and showcases over 4,600 sq. ft. of thoughtfully curated living space. A true sanctuary, this private residence offers an inspired blend of timeless elegance and modern luxury, perfect for those who cherish space, serenity, and a deep connection to nature.Step inside to find soaring 24 foot height cathedral ceilings, a grand stone fireplace, and expansive windows that invite the forest views indoors. The open concept layout flows into a chefs gourmet kitchen featuring a 9x5 quartz island, premium appliances, and a large walk in pantry, perfect for hosting, or enjoying calm mornings in a peaceful setting.The main floor offers a private primary suite with a spa like ensuite and walk in closet. Upstairs, two additional bedrooms, a full bath, and a quiet loft create space for family or guests. The finished lower level includes two more bedrooms, a large rec room with a bar, and a private access to the garage, ideal for extended family, a wellness studio, or private guest quarters.Over $135,000 in thoughtful upgrades bring confidence and ease, including a Generac whole home generator, new asphalt driveway, professional landscaping with armour stone, and a full security system.The heated and insulated triple garage features high ceilings and oversized doors, perfect for your vehicles, storage needs, and space to keep your ATVs, boats, and recreational toys organized and secure.If youre looking for a luxury home with privacy, space, and connection to nature, yet just minutes from town, this one stands apart. Call your REALTOR today to schedule a private showing! (id:60626)
Real Broker Ontario Ltd.
Lph03 - 8 Cedarland Drive
Markham, Ontario
Welcome to Vendome, one of Unionvilles most prestigious luxury condominiums! This rare 3-bedroom, 3-bath corner suite boasts 1,658 sq. ft. of elegant interior living space complemented by two expansive terraces and a private balcony with unobstructed views. The bright, open-concept design is perfect for modern living, featuring a chef-inspired kitchen with built-in Miele appliances, quartz countertops, full matching backsplash, and under-cabinet lighting. Elevated finishes include smooth ceilings, premium vinyl plank flooring, custom closet organizers, and stone countertops in all bathrooms. The primary retreat showcases a spacious walk-in closet and a spa-like 6-piece ensuite with walkout to the terrace. A standout feature: this suite includes two lockers and two parking spaces, one equipped with an EV charger-a rare find in luxury condos. Additional highlights include a front-load washer/dryer and ample storage. Ideally situated in Downtown Markham, this residence is zoned for top-ranked schools, including Unionville High, and just steps from Unionville Main Street, the GO Station, First Markham Place, York University, fine dining, boutique shopping, and lush parks. With seamless access to Highways 404 & 407, this home offers the perfect blend of convenience and luxury. (id:60626)
Century 21 Atria Realty Inc.
32942 Banff Place
Abbotsford, British Columbia
This centrally located, fully renovated 3 story home offers a blend of luxury, space, and convenience. With 10 bedrooms and 6 bathrooms, including a 2-bedroom legal suite, it caters to large families or those seeking rental income. The home has undergone significant renovations, featuring new hot water tank, furnace, central A/C, roof, gutters, and windows. The bathrooms are equipped with jet systems and Jacuzzi tubs, complemented by top-of-the-line tiles. The kitchen boasts stainless steel appliances, granite countertops, and bar sink.The property is within walking distance to Chief Dan George Middle School and Dr. Roberta Bondar Elementary School, providing convenient access for families with school-aged children. Contact for more information or to schedule a viewing. (id:60626)
Royal LePage Global Force Realty
6320 Oak Street
Vancouver, British Columbia
OPEN HOUSE: OCT.25-26, SAT & SUN, 2-5PM (id:60626)
Evermark Real Estate Services
21 - 15 Lou Parsons Way
Mississauga, Ontario
Experience modern lakeside living at 15 Lou Parsons Way. This stunning 3-bedroom + den + loft/office townhome showcases luxury finishes throughout. The main level features an open-concept layout with a spacious front living room, a central gourmet kitchen with quartz countertops, high-end appliances, and a rear family/dining area flowing seamlessly to a large terrace that's perfect for entertaining. A convenient main-floor powder room adds function for guests. The second floor features 2 bedrooms, a den, laundry, and 2 full bathrooms. The third floor offers a bedroom, a full bathroom, and a flexible loft/office space that opens onto a private top-floor deck, providing a serene retreat for relaxation. A sunken garage provides 2 indoor parking spaces in tandem, plus 1 outdoor space behind the building (3 total). Located in the heart of Port Credit, steps from Farm Boy, LCBO, boutique shops, restaurants, the lake, and marina. Minutes to the GO, highways, Mississaugas finest waterfront trails, and nearby green spaces. The perfect blend of convenience, luxury, and lifestyle. (id:60626)
Vanguard Realty Brokerage Corp.
620 Valpy Rd
Quadra Island, British Columbia
Heriot Bay oceanview home & shop on 10.16 acres! The home was custom built in 2010 & features a main level entry with upper floor & daylight basement layout. The home is efficiently heated with zoned hot water in-floor heating on all 3 levels. The entry opens to the living room with vaulted ceilings, floor to ceiling windows & woodstove on tile hearth. The dining room is adjacent to the living room & has a door out to a covered deck. The kitchen overlooks the dining room & boasts a large corner pantry, granite counters, eating peninsula & stainless steel appliances. There is also a 2pc bathroom on the main floor. The upper floor is the primary bedroom with walk-in closet & 4pc ensuite with tiled shower & soaker tub. Enjoy ocean views & whale watching from the primary bedroom covered deck! The laundry room is also located on the upper floor. The daylight basement has a family room, door to the overheight crawl space, 2 bedrooms & a 3pc bathroom. There is also access to the mudroom/storage room at the front of the house from the lower floor. Next to the home you’ll find the 1,500 sq ft shop which was designed & built to be a 2 bedroom secondary dwelling. This building is fully plumbed & wired with a second 200amp hydro panel & connected to an engineered septic system. There is a 3pc bathroom in the shop & a mezzanine area for extra storage. The carport attached to the shop offers more dry storage space. A large lawn area covers the front yard with a fire pit in the middle & there are established gardens including a fenced rhododendron garden, natural garden next to the shop, ornamental garden beds around the home & another fenced garden area with blueberry plants & 2 apple trees. 5 acres of this oceanview property is untouched with paths that wind through the mature forest. Located in a popular residential area in Heriot Bay, on a quiet no thru road, with ocean views over Drew Harbour & Rebecca Spit Provincial Park. Come see all this beautiful property has to offer! (id:60626)
Royal LePage Advance Realty
506 Main Avenue W
Sundre, Alberta
Location, Location , Location! This profitable and easy operational motel is located in the heart of town of Sundre, which is only 100 km northwest of City of Calgary. Town of Sundre is well known for the beauty of nature. Sundre welcomes for those who wants to explore the nature , it is a heavenly place for the hikers and bikers, nature tourists, and it is well loved for hunting, fishing , golfing and recreational and leisure parks. This conveniently located motel presents with 24 guest rooms and a living area (2 bedroom and living room) for the owners. The motel is just minutes away from the grocery stores, newly built fast food joint and surrounded with many selections of restaurants, liquor store and much more. This is the best location for the motel business in town. The two(2) separate motel buildings are located in 1.28 acre commercial lot. The spacious parking area is another convenient factors for this motel, big semis and trucks are easy to park. This motel has under gone a lot of renovations and numerous upgrades such as: new floorings, new bathrooms equipped with modern facilities, new paints through-out all the guest rooms, new beds, new flat TV's, and much more. The owners are waiting to complete the siding when/ if the weather permits. This mint condition motel boasts with selections of the room types: Single beds, Double beds and combination of kitchenette rooms (16 kitchenette room selections). The guest rooms are mainly occupied and loved by the tourists, workers and regular customers over the years. This is a gem for those who wants to engage in the accommodation business. Please respect the business and do not approach to the owners and staff without a prior appointment. (id:60626)
Maxwell Capital Realty
211 14770 64 Avenue
Surrey, British Columbia
Opportunity to own a versatile 3,469 sq. ft. industrial strata unit in East Newton! This 2-storey IL-zoned property offers a great mix of warehouse, office, and meeting spaces--perfect for logistics, studio, or light industrial users. Features includes a welcoming reception area, large conference room, multiple offices, kitchen/lunchroom, 2 washrooms, storage areas, and air conditioning. Convenient layout with warehouse access and ample functional space. A rare find in a prime Surrey location! (id:60626)
Century 21 Coastal Realty Ltd.
205 3175 Columbia Valley Road, Cultus Lake North
Cultus Lake, British Columbia
Introducing a captivating lakeside abode: a 2-bedroom plus den, 2-bathroom waterfront condominium nestled on the shores of Cultus Lake! Admire the panoramic vistas of the lake from the inviting Great Room and Dining Room, complete with a striking gas fireplace. The kitchen, bathed in natural light, features a spacious island, custom cabinetry, and stainless steel appliances, including a gas stove. Retreat to the primary suite boasting a generous walk-in closet and a lavish 5-piece ensuite. Outside, the expansive deck awaits with a gas hookup and unparalleled views of the lake, perfect for soaking in the serenity. Whether for year-round living or a tranquil weekend getaway, this opulent home offers versatility and comfort. Additionally, the home includes a boat slip as well as 2 parking. (id:60626)
Rennie & Associates Realty Ltd.
4 9099 No. 2 Road
Richmond, British Columbia
Very rare 5-bedroom home with a LOCK-OFF suite in desirable West Richmond!!! Part of OTTO by Tera Living, a boutique collection of modern Pacific Northwest-inspired duplexes. This well-maintained residence features side-by-side garage, and one additional parking, private backyard, over-height ceilings, A/C, engineered hardwood flooring, and recessed lighting enhance the stylish interior. This home has been impeccably updated by the homeowner with tasteful, high-quality renovations that elevate its overall appeal.Located within the catchment of Wowk Elementary and Steveston-London Secondary - two of Richmond´s most sought-after schools. Close to parks, shopping, and transit. A rare opportunity in a family-friendly neighbourhood.MUST SEE!!!August 24 Open House 2-4 (id:60626)
RE/MAX Crest Realty
300 1b Avenue
Fox Creek, Alberta
Prime commercial property in Fox Creek. This 6800sq.ft shop sits on a spacious 1.71 acre lot, offering ample space for parking and operations. In the industrial area with approximately 400ft of frontage, this shop features 20’ ceilings, including a 3 ton overhead crane, four 14’ by 12’ overhead doors and a 10’ by 12’ overhead door. Inside, the property offers a boardroom, multiple offices and a kitchen, providing functional space to accommodate teams, meetings and day-to-day operations. (id:60626)
Royal LePage Modern Realty
7596 144 Street
Surrey, British Columbia
Location! Very well maintained house in chimney Heights area corner lot,basement entry home nice view and quiet neighborhood,Close to Schools,Shopping,Transit,Golf and recreation center.Upstairs has 3 Bedroom with 2.5 bath. Granite counter tops with maple Kitchen cabinets,new floor tiles. Fenced and private yard with back lane lots of parking!!! (id:60626)
Century 21 Coastal Realty Ltd.
221 12837 76 Avenue
Surrey, British Columbia
Well established Electrical Contracting Business & Warehouse/Office Opportunity in West Newton with 45 successful years in business. This profitable business is situated in the multi-user complex of SANDEL INDUSTRIAL PARK located in the heart of Newton. Spacious 1,400 sqft main floor includes large warehouse, tons of storage, grade-level loading door, multi-offices, reception area, kitchenette, and a 2 pc bathroom for added convenience. Second Floor Mezzanine features: 1,400 sq feet of huge storage space, 3 pc washroom, office and open boardroom with skylight offering a comfortable and functionable work environment. 2 dedicated parking spaces and front grade loading provides enhanced accessibility. Whether your looking to expand your operations or step into a turnkey business environment, this property offers flexibility, location, and features to support your growth. NDA REQUIRED. Call today to view. (id:60626)
Homelife Benchmark Titus Realty
5488 Canada Way
Burnaby, British Columbia
WELCOME TO DEER LAKE RESIDENCES - A boutique collection of custom-built 2-storey duplexes in the heart of Burnaby, nestled between Deer Lake and Burnaby Lake. Quiet inside-no traffic noise. This 5 bed, 4 bath home offers over 2,000 sqft of quality living with engineered hardwood, quartz counters, S/S appliances, radiant heat, Control4, H.E. furnace, wireless security, irrigation, fruit trees, and two balconies. Oversized windows bring in year-round light. **BONUS**: 1-bed ground-level nanny suite-great mortgage helper! Feels like a detached home with private outdoor space. Walk to Buckingham Elem, 3-min to Burnaby Central Sec. (id:60626)
Macdonald Realty Westmar
34 Laird
Amherstburg, Ontario
GORGEOUS AND SOLID 3 STORY WATERFRONT HOME WITH CURVED FEATURES, WINNER OF THE “CONSTRUCTION EXCELLENCE AWARD” IN 2000. LOCATED IN AN EXCLUSIVE AND BEAUTIFUL AMHERSTBURG NEIGHBOURHOOD. BRIGHT AND AIRY OPEN CONCEPT INTERIOR PROVIDES PICTURESQUE VIEWS SURE TO IMPRESS WITH FLOOR TO CEILING WATERVIEW WINDOWS, HIGH CEILINGS AND CRISP WHITE MARBLE FLOORING. 4 SPACIOUS BEDROOMS, 5 FULL BATHS INCLUDING 3 ENSUITES, EACH FLOOR HAS ITS OWN KITCHEN, LIVING AREA AND PRIVATE ENTRANCE. CONCRETE PATIO TO A PRIVATE REAR YARD W/AMAZING VIEWS OF THE SHIPS AND BOATS CREATE THE PERFECT SETTING FOR BACKYARD GET-TOGETHERS. 2.5 CAR GARAGE, EXTRA LONG DRIVEWAY AND IMPECCABLE LANDSCAPING. STEEL BREAK WALL, BOAT DOCK W/ELECTRIC LIFT FOR UP TO 24' CRAFT. WORDS NOT ENOUGH TO DESCRIBE THIS AMAZING HOME WHERE YOU COULD RELAX AND ENJOY YOUR PEACEFUL LIFE. VACATION AT YOUR OWN HOME! (id:60626)
Manor Windsor Realty Ltd.
1297 Kirkwall Road
Cambridge, Ontario
Welcome to 1297 Kirkwall Rd, A once in a lifetime opportunity! This is a 47-acre property offering peace, privacy, a professionally fully designed outbuilding currently operating as a music studio! The possibilities are endless for your dream home! The property is just minutes from major highways including 24, 8, 6, 401, and 403. Ideally situated with easy access to Cambridge, Hamilton, and the GTA, this versatile property is perfect for those looking to invest, build, or simply escape to nature. The walking trails are well groomed allowing for all four seasons to be enjoyed. In the winter they make for great Cross country skiing. The studio can be kept as-is or converted into a guest house, workshop, or secondary dwelling, the studio offers endless flexibility. A cleared section of the land provides a ready-to-build site with house plans available, making it easy to envision your dream home. The expansive grounds include private walking trails that wind through the forested areas, creating a perfect natural retreat. Adding to its future potential, over 1,000 sapling trees have been planted and are projected to be harvest-ready in 5–6 years as part of a Christmas tree farm. Two solar panel systems generate passive income and help keep property taxes low, making this not only a beautiful place to live but a smart investment. Whether you're seeking a peaceful country lifestyle or a canvas for your next big project, 1297 Kirkwall Rd is a rare opportunity to own 47 acres to build your dream home or custom estate, surrounded by nature. (id:60626)
Corcoran Horizon Realty
7300 The Point Rd
Denman Island, British Columbia
Beautiful 11+ acres of high bank waterfront overlooking an amazing sandy beach with 5+ bedrooms & 5 bathrooms and 2 options for income from the property. The sun filled main house was custom designed and built in 2013 by the same builder whose construction company built the Wickaninnish Inn (and other quality Tofino accommodations). It features an open concept living space with a vaulted ceiling, a wood stove, 2 bedrooms, walk-in closet, 2 baths, hardwood floors, wood cabinets and heated floor in the main bathroom. Enjoy natural flora and fauna from your floor to ceiling windows. There is a large unfinished area in the basement to accommodate your ideas for additional living space. The 2nd building has a full kitchen, 3-4 bedrooms, 3 bathrooms, including 2 self contained suites that have their own bathrooms and space for kitchenettes. Options for this building include mortgage helper, studio space, additional living space for an extended family or B&B suites. The property has a drilled well with 14gpm of high quality, excellent tasting water (full water analysis available), and a home-based watter bottling business is availabel separately. The landscaped grounds have an extensive botanical collection including palms, banana trees and Japanese timber bamboo. The vegetable gardens include raised beds and some semi-auto irrigation systems. Most of the gardens & yards (covering acres) are fenced to keep the local four legged friends out. Walk to Morning Beach Park just 5 minutes away to enjoy the view or take the yellow cedar stairs down to the beach for a hike to Sandy (Tree) Island or a dip in the ocean. A 10 minute drive gets you to “downtown” Denman, where you can browse local shops, get your groceries and hardware, or spend time in the bookshop browsing or enjoying their café. A truly unique property! See related commercial listing MLS #991562 (id:60626)
Pemberton Holmes Ltd. (Pkvl)
5 17358 104a Avenue
Surrey, British Columbia
Fraser Heights strata unit for sale, with easy access to Highway 1, Highway 17 (South Fraser perimeter Road) and Highway 15. 2,796 sq ft ground floor unit with 225 sq ft mezzanine office for a total of 3,021 sq ft. Well run strata. (id:60626)
RE/MAX Select Properties
10271 Rosedene Crescent
Richmond, British Columbia
Bright, nice & clean! Well kept solid two level home at Richmond's most popular area. Partly renovated a few years ago including new roof, heating system, new paint and a basement suite. 3 bedrooms + 1.5 bath on main floor. One bedroom suite contain a small kitchen separate entrance. The other suite contains living room, two bedrooms and kitchen with separate entrance. Tenant occupied, 48 hours notice in advance. 60 x 110 lot sitting back to huge school park. Excellent for own living, investment or build your ideal new home. A must see. All measurements are approximate. (id:60626)
Nu Stream Realty Inc.
665033 Rge Rd 181
Rural Athabasca County, Alberta
A property where dreams are made! 3600 sq ft of living enjoyment! The home and property built in 2012 sits on 79.82 acres of a mix of grassy horse hay just seeded, and boreal forest mix! The home boasts granite counter tops, main floor bar and entertaining area, Michael Amini Dining set. Furnishings included. 10 ft ceilings with all doors 8' tall! The fireplace is central providing an unbeatable ambience. Primary bedroom with a walk in California closet, 4 piece en suite! For your guests. A suite complete with kitchen, living, bedroom and bathroom area all self contained. All season sunroom 12x16. The attached garage is 960 sq ft. Detached 40x60 garage radiant heated, insulated with concrete flooring, mezzanine, and a 14x24 garage door. Total 3 large lean-to's. The barn is 40x72 with concrete floor, individual stalls, heated office area. Pole shed 60x120. Large trout pond. Chicken coop, gazebo w rock fireplace, metal horse sculptures from Mexico. So many amazing things too many to mention them all. (id:60626)
Sterling Real Estate
1110, 4117 109 Avenue Ne
Calgary, Alberta
An exceptional opportunity to secure a high-exposure corner unit in a brand new, 2025-built commercial development. This main floor bay offers approximately 4,000 sq/ft of premium space, perfectly suited for medical, pharmacy, physiotherapy, dental, or other health care–related businesses. (id:60626)
Century 21 Bravo Realty
10363 149 St Nw
Edmonton, Alberta
Don't pass on this amazing investment opportunity. No corners were cut in this incredibly-built 3Plex development which is ready for you to realize your ROI immediately. Currently Managed; Fully Tenanted & Eligible for the CHMC MLI Select Program. TURN-KEY. 6 Total Suites with their own In-Suite Laundry, & includes 3 LEGAL BASEMENT SUITES (with Separate Entrances). 3 Separate Single Garages & Fully Fenced/Beautifully Landscaped. High-End UPGRADES & Modern finishings include: Quartz Countertops; Vinyl Plank Flooring; A/C; S/S Appliances - to name a few. The Upper units have 9' Main Floors featuring functional Kitchens with plenty of Cabinets & Counterspace as well as a spacious Living Rm & 1/2 Bath. The 2nd Floor has 2 Bedrooms with its own Ensuite (one has 2 sinks) & Walk-In Closet. A Laundry closet completes this floor. The Basement Suite has a gorgeous Kitchen; Living Room; Bedroom; Full Bathroom & Laundry. Fantastic location. (id:60626)
The Agency North Central Alberta
7664 Chilcotin-Bella Coola Highway
Williams Lake, British Columbia
Excellent opportunity to buy an established business plus property in Alexis Creek. Alexis Creek General Store is a successful and profitable business having Liquors, Groceries and Post Office service. You can serve not only Alexis Creek residents but also highway travellers and tourists along Hwy 20. 2 rental suites for another profit. This will obviously create solid and profitable cash flow and be your opportunity to own a successful business. The owners are willing to provide training and support to the purchasers. Total Lot size is 1.413 ACRE. (id:60626)
Sutton Group - 1st West Realty
30 Skyers Road
Sioux Narrows, Ontario
For Sale: WhiteBirch Lodge – A Turnkey Lakefront Resort with Expansion Potential on Lake of the Woods Discover an exceptional business and lifestyle opportunity with WhiteBirch Lodge, beautifully situated in Sioux Narrows on the world-renowned Lake of the Woods. Recently reopened after extensive renovations, this iconic 7-acre lakefront property features 21 total guest units, including 11 renovated cottages and a main lodge that houses a popular restaurant and additional guest accommodations. The lodge is fully operational and ready for new ownership — offering both an established hospitality business and exciting future development options. WhiteBirch Lodge is already for an expansion to create condominium-style units, presenting an outstanding opportunity for investors or developers seeking to capitalize on the growing demand for waterfront ownership in Northwestern Ontario. Guests enjoy the best of all four seasons — from boating, fishing, and sandy beaches in summer to ice skating, snowmobiling, and fireside dining in winter. Its prime location offers easy access to the region’s endless recreation and natural beauty. Key Features 21 total units between lodge and cottages 7 acres of pristine lakefront on Lake of the Woods Fully renovated and turnkey operation Thriving restaurant with established customer base Four-season appeal: beaches, boating, skating, and snowmobiling Expansion plans for condo development Strong income potential and growth opportunity in a high-demand resort area Don’t miss this rare chance to own WhiteBirch Lodge — a thriving, fully equipped lakefront resort with development approval and limitless potential in the heart of Sioux Narrows. (id:60626)
RE/MAX Northwest Realty Ltd.
240 Kukagami Lake Road
Greater Sudbury, Ontario
Large, well-located, waterfront lodge /rental complex featuring owners residence on site. 25 total rental rooms and 4 cottages. Rental rooms include meals served in the dining hall, while housekeeping cottages comes with well equipped kitchens. LLBO, banquet hall workshop, storage buildings large chattel list and great income with a beautiful beach. Spring, summer and fall seasons are popular for fishing, hunting and family recreation Winter season is popular for ice fishing and snowmobiling. Three OFSC trails merge onto the property. (id:60626)
Sutton Group Incentive Realty Inc.
698 Cooper Street
Ottawa, Ontario
Exceptional mixed-use fourplex positioned prominently at the corner of Cooper and Percy in high-demand Centretown. This income-generating asset features three residential units (one 3-bed, one 2-bed, and one 1-bed), plus a street-level commercial storefront - perfect for retail, professional services, or studio use. Flexible TM zoning allows multiple configurations and excellent upside potential. Ideal for investors seeking stable income, value-add repositioning, or a strategic owner-occupier opportunity. Walking distance to Chinatown, Little Italy, future Lebreton Flats arena, LRT, and downtown core amenities. A high-visibility property primed for growth. Income is based on stabilized figures (market rents, etc.). (id:60626)
Sutton Group - Ottawa Realty
34 King Street W
Clarington, Ontario
Premium Investment Opportunity in Bowmanville's vibrant Downtown core. This beautifully restored heritage building, originally The Royal Theatre (c. 1914) offers timeless charm, modern upgrades, & solid income potential. Over 6,000 sq. ft. of mixed-use Commercial Residential space with 4 parking spaces in back accessed by laneway. Well renovated & upgraded! Newer flat Roof, new Energy-Efficient windows, new gas-fired boiler & ductless heat/AC Units for year-round comfort. Sep elec. meters service all units. Upgraded interior decor, vanities, fixtures, flooring, paint. Retailers & Residents love the High Ceilings, Exposed Brick, & abundance of natural light. Main Floor Retail: 4,000+ sq. ft. with soaring ceilings, large street-facing storefront windows, elegant finishes, an upper mezzanine for added merchandise space in the main boutique + an expansive, bright office/production area with private shipping access & an outdoor staff patio in back. MN FL Currently tenanted by a premier children's clothing boutique with stable, long-term lease. Upstairs: 3 well-tenanted Apts: 3BR/2Bath, 1BR/1Bath, and a charming studio in the former projection room with its own entrance ideal for artists or entrepreneurs or pied--terre. All Res. tenants are Month-to-Month. Located near major routes (Hwy 2, 401/407, future GO Transit). This property sits in a growth-focused community rich in history & surrounded by protected agricultural lands, conservation areas, waterfront trails. Award-winning festivals, a supportive local economy with thriving, successful retailers, restaurants & professional services, plus a growing population, make this a strategic & sophisticated investment, just 75km from Toronto. Income & Expenses & Floor Plans available. Approx. 6% Cap Rate (id:60626)
Century 21 All-Pro Realty (1993) Ltd.
8 Waterbend Drive
Georgina, Ontario
Big Lot 15112.52 SF(0.347AC) waterfront house. Urban & Recreational Living at it's finest! This remarkable stunning property has it all! Brand new luxury renovation. Open concept kitchen/living room/Dining room. Enjoy summer days + nights in your backyard oasis with quick direct access to Lake Simcoe on your party boat/water toys. This home features 3,300 sqft & has many upgrades throughout. Lots of room for entertaining. 4 Beds,3 Baths, Spa Inspired Ensuite in Primary Bedroom. Beautiful Kitchen w/breakfast bar, Main + Upper Floor w/ Patio Access. Large Family/Great room w/ vaulted ceilings. Newly Constructed party deck w/ Fenced yard Overlooking Tree Lined Canal. Custom Boat House/Launch ramp w /2 Marine Railway. Full Basement Storage/Utility. Circular Private Driveway fits 10 cars +! Live in a sought out community that's close to amenities and mins to Hwy 404! (id:60626)
Bay Street Group Inc.
298 Granville Street E
Bridgetown, Nova Scotia
A Divine Opportunity in Bridgetown, NS- Own a Church, Create Your Sanctuary. This stunning former church, presently used as a primary residence with a home based art gallery and gift shop, is brimming with historic character, modern potential, and possibilities as endless as its soaring ceilings. From the moment you step inside, youll be struck by the majesty of the space. Vaulted ceilings, stained glass, functioning 1902 Casavant pipe organ set the tone for a property thats not just a home, but an experience. With six bathrooms and expansive open-concept areas, the building provides the flexibility to create whatever your heart desires. Whether you dream of an extraordinary primary residence, a boutique inn, an event venue, or a hub for arts & culture, this property delivers inspiration at every turn. The current gallery layout offers the perfect foundation for exhibitions, performances, and gatherings. But look closer, and youll see the potential for a show-stopping great room, gourmet kitchen, private suites, or even a mix of commercial and residential use. The scale of the property allows you to design freely, from cozy nooks to expansive halls, without compromise. And it doesnt stop at the building itself. The surrounding land opens the door to future development opportunities, making this a chance not only to own a piece of history but to shape its future. Whether that means gardens, or new ventures, the possibilities are heavenly. Nestled in the welcoming town of Bridgetown, Nova Scotia, youll enjoy small-town warmth paired with the beauty of the Annapolis Valley. Here, community spirit thrives, and life moves at a pace that allows you to appreciate every blessing.Opportunities like this are exceedingly rare. With a building rich in history, a layout that offers endless space, and land that provides room to grow, this is more than just a property its a sanctuary for your vision.If youve been waiting for a sign consider this your di (id:60626)
RE/MAX Nova
2442 Champlain Road
Tiny, Ontario
This rare and expansive 155-acre property is one of Tiny Townships largest vacant parcels, offering an incredible opportunity to dream big. With its beautiful wooded landscape, serene natural river for fishing, and abundant wildlife, this land presents the perfect setting for your country estate or recreational paradise. Enjoy the convenience of services already at the lot line, including municipal water, natural gas, hydro, and high-speed 4K internet. Imagine living steps away from Awenda Provincial Park, your new neighbour, offering endless trails and outdoor adventures. Plus, enjoy beach access along Georgian Bay at multiple locations within walking distance of your property. Whether you're building your dream home or investing in the future, this property promises a lifestyle like no other! Truly an opportunity you wont want to miss. (id:60626)
Keller Williams Experience Realty
114-116 Arthur Street
Guelph, Ontario
This legal triplex is a rare find and a true cash-flow powerhouse. One half of the building is being completely rebuilt from the ground up, including new footings, and will be fully completed before Christmas. The other half was fully renovated in 2022 with updated electrical, plumbing, windows, and modern, quality updates throughout like heated flooring in the kitchen, high-end appliances, engineered hardwood, stunning bathrooms and skylights to bring in more light. With a coveted downtown location, this property offers incredible rental potential of over $8,100 per month-or choose to live in one unit and rent out the other two. Both sides of the building will be turnkey and ready for tenants or to move in. This triplex has a strong rental history and has never sat vacant, making it a perfect opportunity for investors seeking immediate income or a live-in scenario with supplemental rental income. Don't miss your chance to own a fully legal, high-performing investment property in the heart of the city. Contact the listing agent for full details and rental history. (id:60626)
Chestnut Park Realty (Southwestern Ontario) Ltd
298 Granville Street E
Bridgetown, Nova Scotia
A Divine Opportunity in Bridgetown, NS- Own a Church, Create Your Sanctuary. This stunning former church, presently used as a primary residence with a home based art gallery and gift shop, is brimming with historic character, modern potential, and possibilities as endless as its soaring ceilings. From the moment you step inside, youll be struck by the majesty of the space. Vaulted ceilings, stained glass, functioning 1902 Casavant pipe organ set the tone for a property thats not just a home, but an experience. With six bathrooms and expansive open-concept areas, the building provides the flexibility to create whatever your heart desires. Whether you dream of an extraordinary primary residence, a boutique inn, an event venue, or a hub for arts & culture, this property delivers inspiration at every turn. The current gallery layout offers the perfect foundation for exhibitions, performances, and gatherings. But look closer, and youll see the potential for a show-stopping great room, gourmet kitchen, private suites, or even a mix of commercial and residential use. The scale of the property allows you to design freely, from cozy nooks to expansive halls, without compromise. And it doesnt stop at the building itself. The surrounding land opens the door to future development opportunities, making this a chance not only to own a piece of history but to shape its future. Whether that means gardens, or new ventures, the possibilities are heavenly. Nestled in the welcoming town of Bridgetown, Nova Scotia, youll enjoy small-town warmth paired with the beauty of the Annapolis Valley. Here, community spirit thrives, and life moves at a pace that allows you to appreciate every blessing.Opportunities like this are exceedingly rare. With a building rich in history, a layout that offers endless space, and land that provides room to grow, this is more than just a property its a sanctuary for your vision.If youve been waiting for a sign consider this your di (id:60626)
RE/MAX Nova
504224 89 Highway
Amaranth, Ontario
51.96 Acres of sheer beauty! This hobby farm is exactly what you have been looking for. 2- story home with a wrap around porch. The driveway is asphalt screenings so no matter the weather you wont get muddy. 2 Acre spring fed pond with a sand beach, 3/4 of an acre of horse paddocks(2), a fenced-in sand ring 88X50, wooded land, trails for walking and ATV's, 10-15 acres of mixed bush. The home has 10 walkouts! Every room is bright and welcoming and allows access to fresh air from virtually anywhere! There is a 4 stall barn that was built in 2007 (50x24) a storage shed (16X36) for all of your toys, a cabin, outhouse, dance floor, 20 acres of pasture and so much more. This property is a MUST see. There is also an in-law suite potential with separate entrance. Fantastic commuter location, Geothermal heating. The possibilities are endless! (id:60626)
Real Broker Ontario Ltd.
48 Royal Crescent
Southwold, Ontario
Welcome to 48 Royal Crescent, an extraordinary custom-built home offering over 4,500 square feet of high-end living space, designed w/ luxurious finishes, smart technology & incredible attention to detail. Situated on a large, private pie-shaped lot backing onto green space, this 4-bedroom, 6-bathroom home delivers comfort, function, and wow-factor. The main floor features a stylish office, a large living room, along with an elegant fireplace & an expansive kitchen complete w/ an oversized island & a walk-in pantry with custom-built-ins. Just off the triple-car garage is a generous mudroom with built-in storage, making daily life seamless & organized. A hide-a-hose central vacuum system, integrated security system, & built-in speaker system throughout the entire home add smart convenience. Upstairs, each bedroom offers the privacy of its own full ensuite bathroom. The stunning primary suite is a retreat, boasting a luxurious walk-in closet w/ custom-built-ins & a center island, as well as a spa-inspired ensuite featuring a water closet with a bidet. A second-floor laundry room makes chores easy & efficient. The fully finished lower level is made for entertaining, featuring a projector and screen, a wet bar, a fitness room, & 9-foot ceilings that add to the open feel. Outside is where this home truly becomes an entertainer's paradise. Enjoy summers by the heated fiberglass pool, w/ a fully equipped pool house featuring its own bathroom & garage door bay. The backyard also includes a basketball court, built-in stone gas fireplace, & a stunning gazebo lounge area w/ a second open-flame gas fireplace & hookups ready for your dream outdoor kitchen. A composite raised deck off the dining area, hardwired outdoor lighting, built-in speakers & full Wi-Fi connectivity complete the space. W/ a triple car garage including a rare pull-through bay this home checks every box. Every inch of 48 Royal Crescent has been crafted to impress, combining functionality with high-end living. (id:60626)
Sutton Group - Select Realty
39 Miller Drive
Halton Hills, Ontario
WOW factor! This stunning 4-bedroom, 4-bath home has been beautifully updatedinside and out with thoughtful renovations and high-quality finishes. In 2022, theproperty underwent a complete transformation with all new windows and doors,including garage doors and openers, a fully renovated kitchen with premium appliances,updated bathrooms, new hardwood flooring on the main and second floors, porcelaintile on the main level, modern stairs and pickets, a custom family room entertainmentwall with electric fireplace and Bluetooth, and a redesigned laundry room with pantry,sink, and appliances. Additional upgrades included a new pool cover, outdoor pot lights,indoor spotlights, upgraded trim and window ledges, new door hardware throughout,and replacing basement carpet with hardwood flooring. Most recently, in 2025, thebackyard oasis was further enhanced with new pool plumbing, filter, and pump, whilethe exterior received a stunning upgrade with aggregate concrete poured around theentire home and driveway, adding both curb appeal and function. (id:60626)
Royal LePage Meadowtowne Realty

