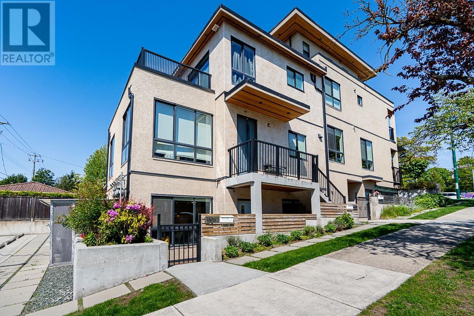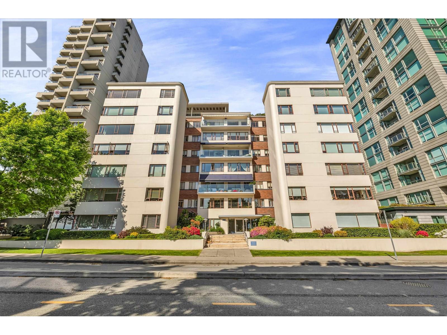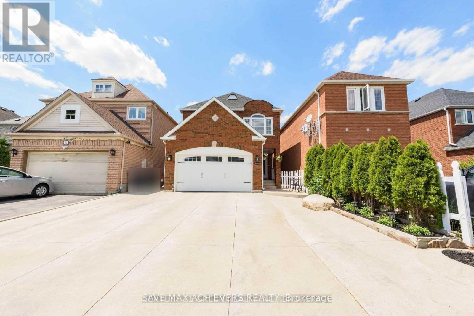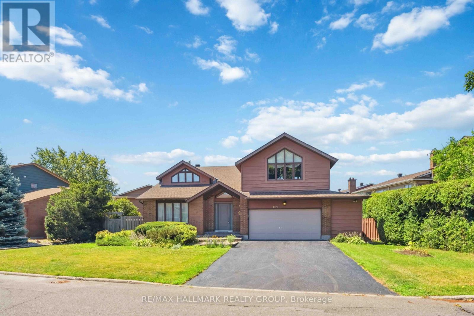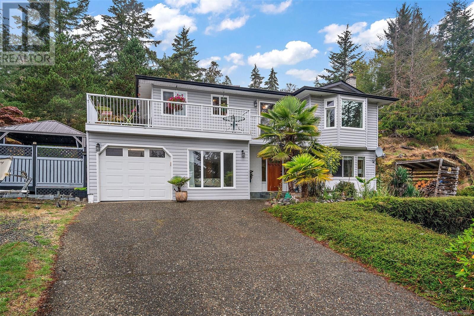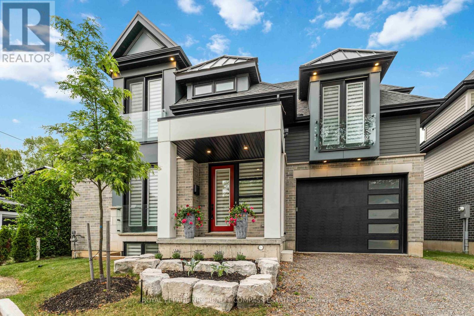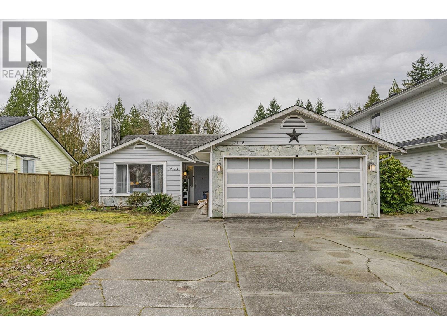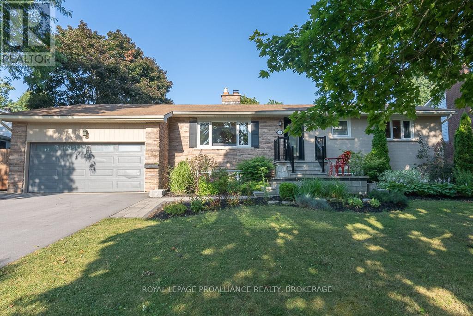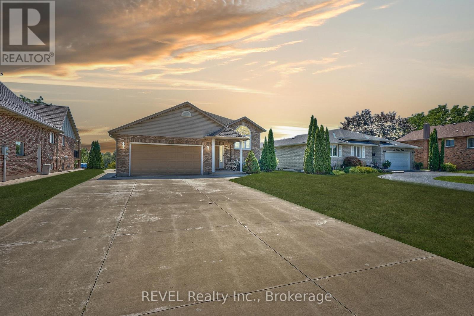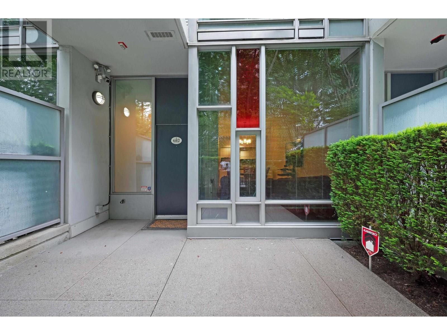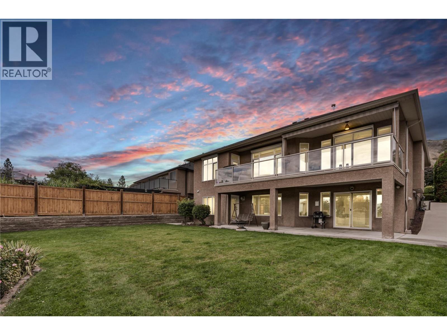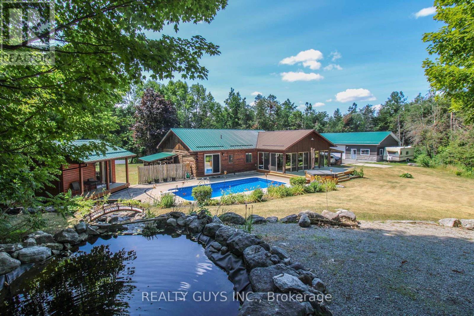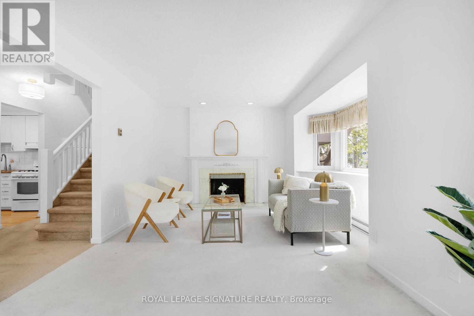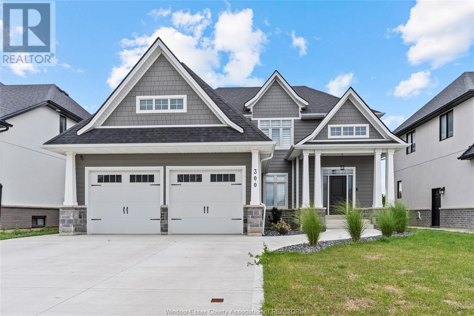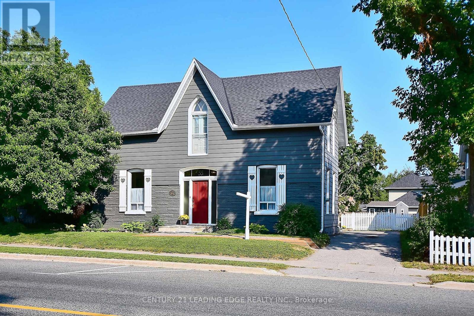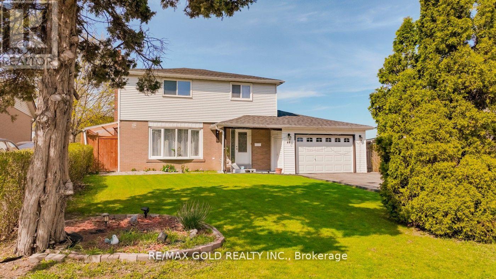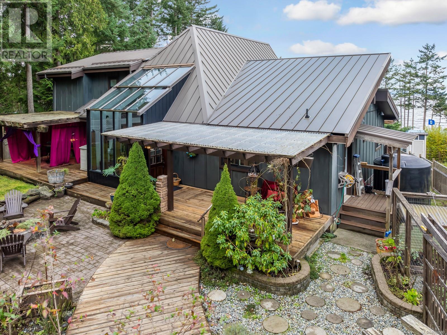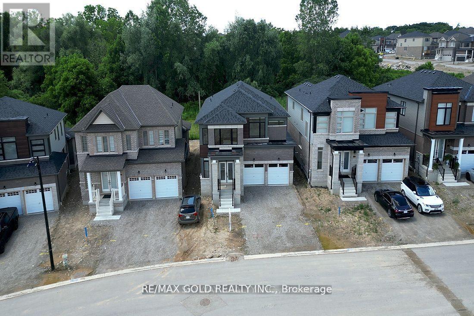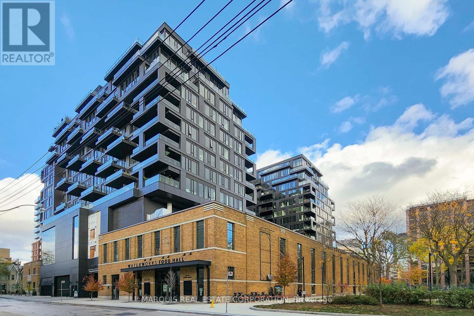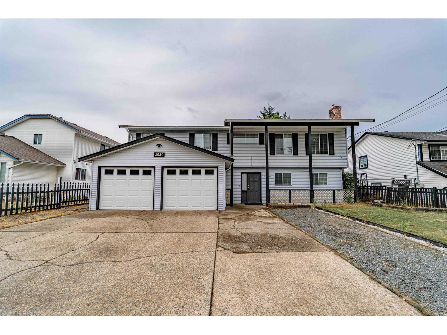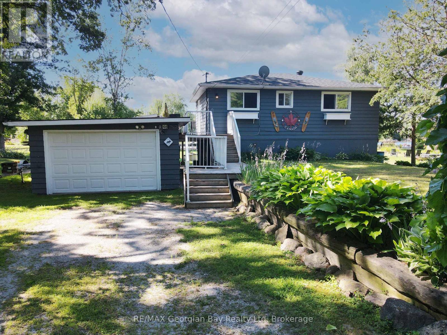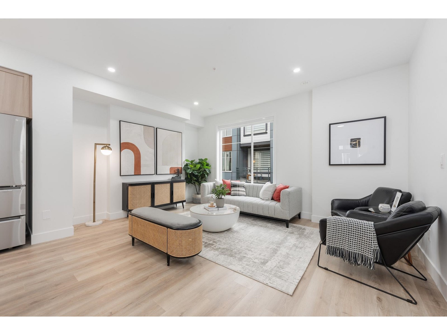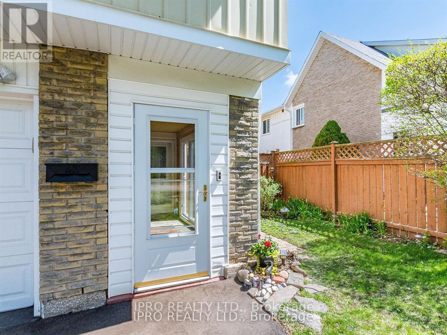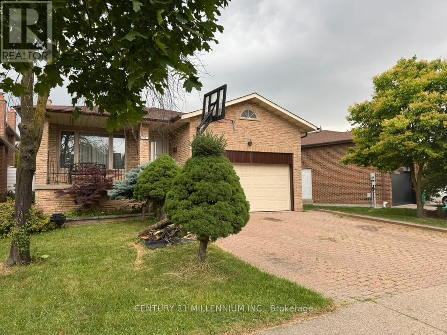99 Hockley Avenue
Clarington, Ontario
The Great One - 99 Hockley Ave Is now on the market. This beautifully designed home blends comfort, style, and location into one standout package. With strong curb appeal and thoughtful landscaping, 99 Hockley sets a winning first impression before you even step inside. You'll find an open-concept layout that creates a perfect flow for entertaining or family living. The modern kitchen is a true centerpiece, and each bedroom offers a calm, restful retreat. Quality finishes and architectural details are found throughout. Step out back to a private oasis featuring a hot tub and a spacious yard that invites relaxation. Located in the highly sought-after North Bowmanville neighborhood, this home offers proximity to excellent schools, parks, shopping, and commuter routes. Move-in ready and full of charm, this home lives up to its legendary address. (id:60626)
Right At Home Realty
7 100 Wood Street
New Westminster, British Columbia
RIVER VIEWS from a private ROOFTOP DECK! This bright, south-facing 3-bed, 2.5-bath END UNIT townhome is designed for modern living. The open-concept main floor offers a stylish kitchen with quartz counters, stainless steel appliances, and a gas range, flowing into a living room with a gas fireplace. Extra windows fill the home with natural light. The primary bedroom boasts a private balcony and a luxurious 5-piece ensuite. The expansive ROOFTOP DECK is your personal escape, with gas, water, and power hookups for seamless entertaining. A private fenced outdoor space and a double tandem garage plus driveway space provide a total of 3 parking spots. Experience the best of Queensborough living, with parks, schools, and shops a short walk away. (id:60626)
RE/MAX Lifestyles Realty
1505 W 60th Avenue
Vancouver, British Columbia
Welcome to Floral Villas - a boutique collection of 5 exclusive residences in a vibrant neighbourhood. This well-maintained building offers low strata fees. This bright corner end unit boasts South and West exposure, ground-level entry, open floor plan, gourmet Bosch kitchen, A/C, radiant in-floor heating, spa-inspired baths, and a sunny patio perfect for entertaining. A rare find! (id:60626)
Sutton Group-West Coast Realty
167 Miles Road
Hamilton, Ontario
Welcome to your private retreat just seconds from city conveniences! Set on a beautifully treed 1.4-acre lot, this all-brick bungalow offers the perfect blend of peaceful country living and urban access. Surrounded by mature trees, this home provides a serene setting that feels miles away, while still being close to everything you need. The main floor features a modern kitchen, a bright and spacious dining area, and a large living room anchored by a stunning brick fireplace. With three generous bedrooms and a 4pc bathroom, there’s plenty of room for comfortable family living. Downstairs, the lower level is ideal for extended family and features a shared laundry area, two additional bedrooms, a second 4pc bathroom, a full kitchen, and a bright open-concept living/dining area complete with an egress window. The home includes two separate entrances, offering added flexibility and convenience. Whether you're seeking space to grow, room for guests, or a multigenerational setup, this property checks all the boxes. Don’t miss this rare opportunity to enjoy the best of both worlds, nature and convenience. Note* All appliances and fireplace are sold in “as is” condition. Some photos are virtually staged. (id:60626)
RE/MAX Escarpment Realty Inc.
139 Fairey Crescent
Hamilton, Ontario
Welcome to this spacious 4-bedroom, 3.5-bathroom home sitting on an impressive 149-foot-deep lot. As you enter, you're greeted by a bright and inviting family room. The main level features a generous living room with a cozy fireplace, a great-sized kitchen, and a separate family area perfect for entertaining or relaxing. Upstairs, the primary bedroom boasts a large ensuite and walk-in closet. An additional second primary bedroom also includes its own full washroom ideal for multi-generational living. Two more bedrooms share a full bath, plus theres a dedicated office space for working from home.This is the perfect home for growing families looking for comfort, space, and functionality all in a newly built property! (id:60626)
Housesigma Inc.
508 1949 Beach Avenue
Vancouver, British Columbia
Welcome to your quiet home across from English Bay & Stanley Park. Bring all your house-sized furniture to this expansive adult-oriented 2 Bed / 2 Bath suite at Beach Townhouse Apts. This large North-West corner suite features: an entertainers living and dining rooms, HW floors, 2 piece guest powder room. The primary and second BRs can fit king-sized beds or use second bedroom as an extra-large office/library/guest room. New lobby & elevator. Caretaker. Shd Laundry. Common Rooftop ocean view deck for those sunset martinis. Maint fee incl PROP TAX, heat & HW. No pets or rentals. Equity Co-op - 35% min down. 1 secure underground parking with EV potential & 1 storage. 24h notice to view or by App: FRI Aug 1st, 10:30 to Noon | SAT Aug 2nd 1-3 pm. Call with Co-op questions. (id:60626)
Oakwyn Realty Ltd.
12 Upwood Place
Brampton, Ontario
Stunning fully renovated 4-bedroom detached home with a finished rental basement, backing onto a park with a private backyard and oversized deck ideal for entertaining, featuring over $100K in quality upgrades including a modern kitchen and bathrooms with granite countertops, stainless steel appliances, flat ceilings, pot lights, New Kitchen Appliances and upgraded light fixtures, along with a separate basement entrance, roof shingles replaced in 2019, newer front entrance and patio door, a concrete driveway with full wraparound, seven-car parking, and a newer garage door with remote, all located in a prime location with no rear neighbors. Don't miss this rare opportunity! (id:60626)
Save Max Achievers Realty
502 172 Victory Ship Way
North Vancouver, British Columbia
Located in the vibrant Shipyards Waterfront District, this 2 bed/2 bath unit is a northeast- facing corner suite and offers an unbeatable combination of lifestyle and location. Enjoy partial water and mountain views from your private balcony and a thoughtfully designed layout with excellent bedroom separation, 9ft ceilings, and air conditioning. The gourmet kitchen features stainless steel appliances and a gas range, perfect for entertaining in the open-concept living space. There is full access to the luxurious amenities of the Pinnacle Hotel, including an indoor pool, hot tub, steam room, sauna, fully equipped gym - all included in your strata fees. The building is pet friendly with 1 parking & 1 storage. (id:60626)
RE/MAX All Points Realty
243 Aspen Acres Manor Sw
Calgary, Alberta
Welcome to 243 Aspen Acres Manor SW – an exceptional, beautifully maintained home in one of Calgary’s most sought-after communities! This stunning 2-storey home offers 3 spacious bedrooms and 2.5 bathrooms. As you step inside, you're welcomed by a grand soaring ceiling in the foyer, setting the tone for the elegant design throughout. The main floor boasts hardwood flooring, a dedicated office, a stylish kitchen with premium finishes, a bright living room, and a generous dining area—perfect for both everyday living and entertaining. From the attached double garage with epoxy flooring, enter a functional mudroom that leads through a convenient walk-through pantry directly into the kitchen, offering excellent flow and ample storage. Upstairs, you’ll find three bedrooms and a second living room with a vaulted ceiling, creating a spacious, sun-filled retreat perfect for relaxing or gathering with family. The luxurious primary suite boasts a spa-like ensuite with a dual vanity, soaker tub, walk-in shower, and a private water closet. A large walk-in closet, thoughtfully positioned separate from the ensuite, offers ample storage and organization space. The undeveloped walk-out basement features 9-foot ceilings and a thoughtfully designed floor plan, presenting an excellent opportunity for the new owner to customize and create their ideal lower-level living space. Enjoy the outdoors in your beautifully landscaped backyard, complete with a large deck, firepit area, and private green space. Located on a premium corner lot, this home offers enhanced privacy with no neighbors on one side and mature trees creating a peaceful atmosphere. Set in the prestigious Aspen community, you’re just minutes from top-rated schools, shopping, downtown Calgary, and with the new Stoney Trail extension, access to the airport and major roadways has never been more convenient. This is more than a home—it’s a lifestyle. Come experience it for yourself! (id:60626)
Century 21 Bamber Realty Ltd.
477 Farlow Crescent
Milton, Ontario
A True Oasis Awaits In An Established Clarke Area In Milton! Huge Backyard With Massive Pool! (2020). One Of A Kind Lot Very Rare Find! Four Bedrooms, Three Baths And A Finished Basement To For All Your Comforts! Stainless Steel Appliances ,Granite Counter tops Hardwood And Ceramic Thru out. Must Be Seen (id:60626)
Right At Home Realty
109 Country Club Drive
Ottawa, Ontario
Welcome to 109 Country Club Drive a beautifully expanded 5-bedroom, 4.5-bath family home in sought-after Hunt Club Woods awaiting your style. Set on a rare large reverse pie-shaped lot, this custom Campeau Stratford model offers a spacious layout with an upgraded kitchen, sun-filled living areas, a luxurious primary suite, and a fully finished basement. Thoughtful renovations throughout including a custom curved staircase from the family room to the rec room, three updated bathrooms and creative lofted bedrooms, blend comfort, style, and function. Mature landscaping, private patios, and a south facing side garden offer a zen-like feel in the city, and an enlarged garage complete this one-of-a-kind property in a family-friendly neighborhood. After over 40 years of cherished memories, the original owners are ready to pass this home on to the next family it's the perfect canvas for you to personalize and make your own! (id:60626)
RE/MAX Hallmark Realty Group
2197 Henlyn Dr
Sooke, British Columbia
Fantastic family home, located on an almost 1 acre lot w/ stunning OCEAN & MOUNTAIN views, right in the seaside town of Sooke. Well kept, w/ lovely updates throughout, this 5 bdrm, 2 bath, beauty would be a perfect choice for generational living or a large family. The spacious tiled entry leads to the cozy family room with stone backed electric stove and heated tile floors. Also on this level you'll find a massive rec room (could be converted to another kitchen), 4 pce bth, 2 bedrooms and laundry. Upstairs you'll be impressed with the gorgeous bamboo floors, bay window in living room; 3 bdrms, 4 pce bth and beautifully bright kitchen. Outside you'll love the wraparound deck, incredible gardens, and peaceful, south exposure yard with arbutus and many other trees. Single garage with workshop, and tons of RV parking on the lot. This home would be great for someone who needs accessibility, as there is a stair lift to the second level. Too many great features to list here. Offering privacy and serenity with room to play. Don't miss out on this one, it won't last long! (id:60626)
Coldwell Banker Oceanside Real Estate
3903 680 Quayside Drive
New Westminster, British Columbia
**PRICE BEEN REDUCED 250K FROM ORIGINAL PRICE**BEST VALUE UNIT IN ENTIRE BUILDING... Luxury waterfront living on the 39th floor!This spacious 3bedroom,2bath home is perfect for families or professionals.Breathtaking water,mountain and city views from every room.Located in BC´s tallest waterfront tower,enjoy direct access to the boardwalk,dining,shops& nearly 5,000 square feet of exclusive amenity space including gym,yoga studio,steam room and sauna.The dramatic 2sty Owner´s Club includes a beautiful lounge overlooking the water and private dining area.Benefit from the convenience of a 24-hour concierge ready to assist with amenity bookings,utility appointments, and dry-cleaning services.Sip wine at sunset & embrace the good life-welcome home! (id:60626)
RE/MAX City Realty
10 Paxton Avenue
St. Catharines, Ontario
Live the Dream in Port Dalhousie Custom 2-Storey SanctuaryWelcome to this stunning custom-built 2-storey home tucked away in a charming, private enclave in Port Dalhousie where small-town charm meets lakeside luxury. Here, the entire community becomes your backyard. Step outside and immerse yourself in the quintessential Port Dalhousie lifestyle: swim in the lake, stroll to the historic carousel, set sail from the marina, enjoy lakeside yoga, or indulge in gourmet dining all just moments from your door.Designed with professional couples in mind, this home offers the ideal blend of comfort and convenience. With generous, open-concept living spaces perfect for entertaining, its also effortlessly low-maintenance ideal for those who love to travel or enjoy weekend escapes.The home features a spacious primary suite and a private guest suite, complete with a balcony where you can soak in breathtaking sunset views over the lake. The custom kitchen is a chefs dream, with room for every culinary gadget and indulgent impulse buy. Sunlight streams through oversized windows throughout, filling the home with warmth and energy.Downstairs, the finished basement offers incredible versatility perfect for a future home theatre or office space.This is more than a home. Its a sanctuary. A lifestyle. A rare opportunity to live in one of Niagaras most beloved communities.Welcome to your forever escape in Port Dalhousie. (id:60626)
Royal LePage NRC Realty Compass Estates
Royal LePage NRC Realty
3871 Big Leaf Trail
London South, Ontario
This model home checks all the boxes!! 5 bedrooms, 3 full bath, finished basement, side entrance and covered porch!! Built by Ferox Design + Build, with superior quality and attention to detail. Full Tarion warranty, ready for immediate occupancy & loaded with upgrades! Located in the premiere neighbourhood of "Magnolia Fields" in Lambeth, this custom designed home features all of today's modern design finishes & functionality. Grand two storey foyer leads through to the open concept living room, dining area & kitchen. Living room features a modern f/place, chef's kitchen with two toned cabinetry, island and separate dining area. Main floor laundry/mudroom and powder room complete the main floor.The 2nd level features a grand primary suite w/walk in closet & spa like ensuite w/separate soaker tub! 3 additional bedrooms & a shared 5pc bath complete the second level. The finished lower level is perfect for additional living space complete with a rec room, bedroom and an additional full bath! Minutes to HWY 401 & 402, shopping, community centre & schools! (id:60626)
Century 21 First Canadian Corp
12145 207a Street
Maple Ridge, British Columbia
Jolly Rancher! Nestled in a quiet pocket is this quaint rancher. 3 beds, 2 baths, with an expansive back yard. Walking distance to shopping and fine eateries. The perfect starter home and NO STRATA fees! (id:60626)
Century 21 Coastal Realty Ltd.
59 Fairway Hill Crescent
Kingston, Ontario
Lovely well-appointed elevated bungalow in the desired Fairway Hill community located on the edge of Kingston's most prestigious golf course, Cataraqui Golf and Country Club, and a short walk to Lake Ontario Park, plus fast access to Downtown Kingston, St Lawrence and Queen's U. This spacious mid-century home offers a gorgeous private in-ground pool, two tired cedar deck, hardtop gazebo perfect for entertaining. Renovated kitchen with quartz, farmhouse sink, gas stove, loads of cupboards, electric fireplace for ambiance and loads of natural light. The large family room addition overlooks the beautiful backyard with surrounding windows and is a haven in every season. There is a separate side entrance perfect for an in-law suite. Other features include: two gas fireplaces, a double-wide driveway that fits four cars easily, a double car garage with a lift for accessibility assistance, an irrigation system, a newer pool liner with a newer pool heater, a new owned hot water tank, and so much more. (id:60626)
Royal LePage Proalliance Realty
256 Grayling Common
Rural Rocky View County, Alberta
* OPEN HOUSE SAT AUG 2 12-2 PM and SUN AUG 3 1-3PM * Welcome to this stunning Sterling Homes built 4-bedroom, 3.5-bathroom family home located in the heart of Harmony, one of Calgary's most sought-after neighbourhoods known for its strong sense of community and family friendly atmosphere.Situated on a desirable corner lot, this home boasts exceptional curb appeal and thoughtful design throughout. Step inside to an open-concept layout featuring luxury vinyl wood flooring, spacious living and dining area, and large windows that flood the space with natural light.The heart of the home is perfect for both everyday living and entertaining. Upstairs, you’ll find a bonus room, 3 generously sized bedrooms, including a comfortable primary suite. The fully finished basement offers extra space for the rec room, home gym, and 4th bedroom.Step outside to unwind in your private hot tub, or make the most of winter with the heated, detached double garage — ideal for both parking and extra storage.This home truly has it all: comfort, space, and a welcoming community. Harmony is known for all the great activities available such as the community lake, skate park, golf course, Launchpad, walking paths and more!Don’t miss your chance to own a beautifully maintained almost new home in Harmony. (id:60626)
Sotheby's International Realty Canada
173 Sabina Drive
Oakville, Ontario
OPEN HOUSE THIS SUNDAY AUGUST 3rd 2-4PM! Luxury meets convenience in this stunning freehold executive townhome! With a spacious layout and stylish design, this 3-bedroom, 3 washroom home is ideal for first-time homebuyers or growing families. Completely move in ready with numerous upgrades including engineered hardwood floors throughout, 9 ft ceilings on all 3 levels, designer light fixtures, smooth ceilings and potlights, custom window coverings and beautiful accent walls. Remote operated window coverings in the living room and primary bedroom. Enjoy convenient living with direct entry from the garage to the ground floor and relax in the spacious family room with a walk out to a private, fully fenced backyard retreat. The main floor features an open concept layout with abundant natural light, and is ideal for entertaining with a custom built bar and gas fireplace .The modern, chef's kitchen is fully equipped with stainless steel appliances, ample cabinetry, quartz countertops& backsplash and a breakfast bar for casual dining. The oversized kitchen island with a waterfall quartz counter is ideal for entertaining. Great curb appeal with new landscaping and a beautiful stone walkway. Whole house water filtration system. Laundry conveniently located upstairs. Ample space in the garage with a side mounted garage door opener. Ring Camera on front door and home alarm system with camera. Conveniently located near all amenities, including parks, schools, restaurants and shops. No maintenance fees. Simply move in and enjoy! (id:60626)
Royal LePage Real Estate Associates
167 Miles Road
Hamilton, Ontario
Welcome to your private retreat just seconds from city conveniences! Set on a beautifully treed 1.4-acre lot, this all-brick bungalow offers the perfect blend of peaceful country living and urban access. Surrounded by mature trees, this home provides a serene setting that feels miles away, while still being close to everything you need. The main floor features a modern kitchen, a bright and spacious dining area, and a large living room anchored by a stunning brick fireplace. With three generous bedrooms and a 4pc bathroom, there's plenty of room for comfortable family living. Downstairs, the lower level is ideal for extended family and features a shared laundry area, two additional bedrooms, a second 4pc bathroom, a full kitchen, and a bright open-concept living/dining area complete with an egress window. The home includes two separate entrances, offering added flexibility and convenience. Whether you're seeking space to grow, room for guests, or a multigenerational setup, this property checks all the boxes. Note* All appliances and fireplace are sold in as is condition. Some images are virtually staged. (id:60626)
RE/MAX Escarpment Realty Inc.
118 Colbeck Drive
Welland, Ontario
5 things you will love about this property that separates it from the rest at this price point! 1. Lot is 235' deep with 75' of frontage onto the Welland River with your own personal dock for your boat, jet ski's, or just to relax and fish off of. 2. House has been totally renovated top to bottom with high end professional finishes throughout including custom kitchen with built in appliances, large island with granite countertop to fit the whole family comfortably. Custom bathrooms with granite countertops, tiled showers and glass surroundings. 3. 2.5 car wide concrete driveway 42' long to park all the family vehicles and more (boat, jet ski's or family trailer) concrete raps around the side of the house leading to walk out from basement and composite deck. 4. Partially covered 21'x12' composite deck off the kitchen with glass side panels to enjoy a clear view of your backyard oasis. 5. Separate walk out entrance form the massive lower level with all above grade windows for in -law capabilities if desired! This home is total turn key with minimal expenses for years to come with everything being updated! Other updates include Epoxy coating on garage floor (2025) Furnace, A/C, Hot Water Tank owned (2022) All appliances (2022) Vinyl flooring, pot lights, California shutters, zebra blinds, and fresh pant throughout (2022) Garage has its own 100 amp panel with 2 separate 220v lines for a welder or EV, roughed in plumbing to add a dog wash or sink for personal use. House runs off its own 200 amp panel.This property is a must see, and looks even better in person you wont be disappointed book your private showing today! (id:60626)
Revel Realty Inc.
139 Fairey Crescent Crescent
Hamilton, Ontario
Welcome to this spacious 4-bedroom, 3.5-bathroom home sitting on an impressive 149-foot-deep lot. As you enter, you're greeted by a bright and inviting family room. The main level features a generous living room with a cozy fireplace, a great-sized kitchen, and a separate family area perfect for entertaining or relaxing. Upstairs, the primary bedroom boasts a large ensuite and walk-in closet. An additional second primary bedroom also includes its own full washroom ideal for multi-generational living. Two more bedrooms share a full bath, plus theres a dedicated office space for working from home.This is the perfect home for growing families looking for comfort, space, and functionality all in a newly built property! (id:60626)
Housesigma Inc.
682 Citadel Parade
Vancouver, British Columbia
Welcome to this bright and contemporary townhome in the sought-after Spectrum community. This spacious home offers 2 well-appointed bedrooms, a versatile den ideal for a home office or nursery, and 2 bathrooms, including a main floor powder room and a sleek 3-piece upstairs. The open-concept living and dining area flows into a modern kitchen, perfect for everyday living and entertaining. Step out to your private rooftop patio, ideal for relaxing or hosting. Solid concrete construction ensures long-term durability and quiet comfort. Enjoy premium amenities including an indoor pool, fitness centre, hot tub, sauna, and concierge, all just steps from SkyTrain, shopping, dining, and the energy of downtown Vancouver. (id:60626)
Sutton Group-Alliance R.e.s.
68 Chelsea Cape
Chestermere, Alberta
"" OPEN HOUSE: SUNDAY, AUGUST 3, 11:00 AM - 1:00 PM "" LOCATION ON A QUIET CUL DE SAC ON A HUGE PIE SHAPE WALK OUT LOT (8560 sq ft) , BACKS ONTO GREEN SPACE/FUTURE SCHOOL , SPORTSFIELD (SOCCER & SOFTBALL), PATHWAYS. THE HOME FEATURES OVER 3400 SQ. FT LIVING AREA - 5 BEDROOMS, 5 BATHS, 3 LIVING AREAS, PIE SHAPED BACKYARD/DECK, walkout patio and your children's own year round concrete sports pad (hockey rink in the winter, basketball and fire pit court in the summer. Attached spacious triple garage (insulated). A beautiful home with many upgrades including engineered hardwood flooring, quartz countertops, As you enter the front door, you will be greeted by a spacious front foyer, main floor den, open staircase with metal spindles overlooking the open main floor great room with gas fireplace, spacious kitchen with large island, upgraded appliances, quartz countertops, spacious butlers pantry. Upper spacious primary bedroom featuring a 5 pce ensuite, a teenager bedroom with its own ensuite and a third bedroom with a third bathroom. Main floor has large windows bringing in wonderful natural light morning sunshine. This floor is complete with deck access that overlooks the huge pie backyard and future green space that the lot backs onto. The lower level walkout has a spacious family room - media area, two more good sized bedrooms and a full bathroom, walkout to a nice patio and dream backyard for active children with hockey rink (hot water feature for ideal ice conditions), basketball court and firepit. Chelsea has great access to Calgary and Chestermere ammenities, sports fields and Chestermere Lake (id:60626)
Royal LePage Solutions
3276 Merlot Court
West Kelowna, British Columbia
Located on a quiet no-through road in the highly desirable Mission Hill neighbourhood, this immaculate 4-bedroom/2.5-bathroom home offers comfort, functionality, and beautiful lake views. The main level welcomes you with a bright open floor plan, hardwood floors, and large windows overlooking a pool-sized backyard. The updated kitchen features stainless steel appliances, quartz countertops, and flows seamlessly into the formal dining area and spacious living room with cozy gas fireplace. The main floor includes a peaceful primary suite with a 5-piece ensuite, a second bedroom, powder room, and access to an oversized covered deck with custom awnings, perfect for entertaining or relaxing while enjoying the view. Downstairs enjoy a freshly painted, fully self contained 2-bedroom in-law suite with its own updated kitchen and laundry hookup, ideal for extended family or rental opportunities. Additional highlights include a double garage, ample driveway parking, and room for an RV or boat. The property is professionally landscaped and features a brand new backyard fence for added privacy. All of this just steps from top-rated schools, hiking trails, and wineries, and only five minutes from the shops and amenities of West Kelowna. A true gem in a prime location. (id:60626)
Century 21 Assurance Realty Ltd
3631 Sawgrass Drive
Osoyoos, British Columbia
PANORAMIC OSOYOOS LAKE VIEWS! LUXURIOUS CUSTOM HOME WITH ENDLESS POTENTIAL! Discover unparalleled views in this 3,400+ sqft masterpiece overlooking Osoyoos Lake and the surrounding mountains. This 6-bedroom, 4-bathroom home is perfect for families, multi-generational living, or future suite potential. The main floor boasts a primary suite with a his & hers walk-in closet leading to a spa-like ensuite. A dedicated home office/den offers versatility, while the open-concept living area showcases hardwood & tile floors, recessed ceilings, and crown moulding—all designed to frame the breathtaking lake views. Downstairs, the walk-out lower level features 4 spacious bedrooms, a kitchenette, and private patio access, making it ideal for guests, extended family, or easy suite conversion. Step onto the expansive east-facing patio and soak in morning sunrises over the lake. The home stays cool in summer thanks to minimal south-facing windows. A durable tiled roof, central vacuum system, and attached 2-car garage with a 240V plug add to the convenience. Located near hiking trails, the golf course, wineries, top schools, shopping, and Osoyoos’ best beaches, this home offers the ultimate Okanagan lifestyle. Don’t miss this rare opportunity—where every day feels like a retreat! All measurements are approximate; buyers should verify if important. (id:60626)
Exp Realty
16 Dudley Place
Brampton, Ontario
Welcome to 16 Dudley Pl: Well Maintained Beautiful 4 Bedrooms' Home in Desirable D Section of Brampton Close to Go Station Located on Court Location on Large Pie Shaped 100' Deep Lot Features Bright and Spacious Living Room Overlooks to Large Manicure Front Yard Through Bow Window...Family Sized Dining Area Overlooks to Beautiful Backyard...Large Upgraded Eat in Kitchen with Breakfast Bar with Large Cabinets...Large Sunroom/Family Room with Large Windows Walks Out to Fenced Huge Country Style Backyard Features Large Deck Perfect for Family BBQs &Get Togethers to Garden Area with Hot Tub for Relaxing Summer and Perfect for Outdoor Entertainment...4 Generous Sized Bedrooms; 4 Washrooms; Primary Bedrooms with 3 Pc Ensuite...Finished Basement with Large Rec room with Fireplace...Open Den/Full Washroom Great for Growing Family or Can be used as In Law Suite or Perfect Indoor Entertainment...1.5 Garage with Extra wide Driveway with 6 Parking on Driveway...Ready to Move in Home Close to All Amenities: Schools, Go Station, Transit, Hwy407/410 and much more... (id:60626)
RE/MAX Gold Realty Inc.
2229 Wateroak Drive
London North, Ontario
Welcome to this beautifully appointed 4-bedroom home nestled in a prestigious North London neighbourhood. Step through the inviting front entrance into a bright and spacious foyer, setting the tone for the open-concept main floor designed with both comfort and sophistication in mind.The heart of the home features 9' ceilings and expansive 8' windows in the great room, flooding the space with natural light. A cozy fireplace anchors the living area, flowing seamlessly into a stylish dining space and a gourmet kitchen. The kitchen is a chefs dreamshowcasing quartz counter tops, high-end finishes, modern appliances, and generous counter space for meal prep and entertaining.Step outside to your private backyard oasis, completely redesigned in 2023 with over $200,000 in backyard & professional landscaping. This outdoor retreat is fully fenced and features an in-ground pool with a cascading waterfall, ambient lighting, elegant stonework, and lush greenery. The back patio highlights exceptional craftsmanship and offers breathtaking views of nearby green space and a tranquil pond. Scenic walking trails are just steps from your door.Upstairs, the second floor offers four generously sized bedrooms and two full bathrooms. The primary suite is a true sanctuary, complete with a walk-in closet and a spa-inspired ensuite featuring a sleek glass shower and luxurious in-floor heating. A charming balcony overlooks the quiet, tree-lined streetperfect for morning coffee or an evening unwind.Additional features include:Hardwood floors in the great room, Ceramic tile flooring in all wet areas, Air conditioning, Paver stone driveway, Quartz counters in the kitchen and powder room, Rough-in for a future bathroom in the basement.Comprehensive security system with motion cameras and fire alarm connectivity (live monitoring subscription required)This home effortlessly combines modern elegance with everyday functionality. Dont miss your chance to own this exceptional property. (id:60626)
Nu-Vista Premiere Realty Inc.
149 Gold Park Gate
Essa, Ontario
Top Reasons You Will Love This Stunning Home. Nestled In A Breathtaking Ravine Setting, This Home Offers Approximately 3,500 SQ. FT. Of Total Living Space Together With The Finished Walkout Basement. Custom Double-Door Entry Welcomes You Into A Home That Radiates Warmth And Charm. The Main Floor Features Beautiful Oak Hardwood Flooring. A Spacious Dining Room Sets The Stage For Family Gatherings, Flowing Seamlessly Into The Open-Concept Kitchen And Family Room. Kitchen With Upgraded Quartz Countertop, Stainless Steel Appliances and Double-Door Stove. The Family Room, Complete With A Gas Fireplace, Is Perfect For Relaxing, While The Breakfast Area Opens To An Upper Deck, Offering Stunning Views Of The Ravine. With Southern Exposure And An Abundance Of Windows, This Home Is Bathed In Natural Light, Creating A Bright And Airy Atmosphere. The Upper Floor With Four Generously Sized Bedrooms. The Primary Features A Walk-In Closet And A 5-Piece Ensuite. The Spacious Walkout Basement Is A True Highlight Offering An Extra Living Space With Plenty Of Natural Light. Complete With A Full Washroom And Kitchenette, The Space Can Be Also Used As An In-Law Suite Or Has Fantastic Potential For Rental Income. This Serene Outdoor Space Is A Peaceful Oasis, Where You Can Enjoy Natures Beauty, And Its Only Minutes Away From The Nottawasaga River and Nottawasaga Fishing ParkScenic Riverside Walks, Fishing And Spending Time In The Nature. Its Not Uncommon To Spot Deer In Close Proximity To The Natural Surroundings. Take Advantage Of The Low Property Taxes And Experience The Exceptional Value Of This Amazing Home. New School Coming Soon Near By. (id:60626)
RE/MAX Hallmark Chay Realty
891 County Road
Trent Lakes, Ontario
THIS PIECE OF PARADISE CAN BE YOURS!!!! NESTLED IN THE WOODS WITH DEER VISITATION, THIS RANCH LOG HOME HAS IT ALL AND JUST MINUTES TO THE PIGEON LAKE BOAT LAUNCH, ATV/SNOW TRAILS AND BOBCAYGEON FOR ALL YOUR AMENITIES. DID I MENTION, ALSO SCHOOL BUS PICK UP AT THE END OF THE DRIVE WAY. Main floor offers open concept, spacious dining, awesome kitchen (with walkout to huge glassed in sun room and steps away from the in ground pool (liner approx 4 years old), hot tub, water falls and guest cabin), massive living room with fire place and social bar (put on the dancing shoes), huge primary bedroom with 3 pc ensuite, the 2nd and 3rd bedroom plus a 4 piece bath. The lower level offers huge recreation room, the 4th , 5th bedroom plus a 6th bedroom/office if needed and a storage utility/laundry room. For the guys looking for a MAN CAVE you have come to the right place. This 30 ft by 50 ft NEWER stunning heated, insulated garage is a bonus. THIS WHOLE PACKAGE IS A MUST SEE. (id:60626)
Realty Guys Inc.
32537 Higginbottom Court
Mission, British Columbia
Discover modern comfort in Mission's newest subdivision! This brand-new half duplex offers 6 bedrooms and 5 bathrooms, promising spacious living and luxurious amenities. Enjoy stunning mountain views and a tranquil atmosphere, perfect for relaxation. With customizable features, you can tailor this home to your preferences. Includes air conditioning via heat pump, brand new appliance package, option to add a mortgage helper, and a fully fenced backyard. Located close to schools, parks, and shopping, convenience is at your doorstep. Don't miss out on the opportunity to own a piece of this vibrant community - schedule a viewing today! (id:60626)
Century 21 Coastal Realty Ltd.
5 Royal York Road
Toronto, Ontario
A fully detached house of this size in the heart of sought-after Mimico at this price is unheard of! Just steps from the shores of Lake Ontario (literally), and with its very own postal code, this character-filled residence offers 3 generously sized bedrooms + a den (perfect for a home office) and bathrooms on every floor (2 full bathrooms + a main floor powder room for guests), seamlessly blending timeless charm with modern comforts. Step inside to a classic centre hall layout featuring a warm and inviting oversized sun-filled living room anchored by a beautiful marble wood-burning fireplace, your new favourite spot for relaxed evenings. The eat-in kitchen offers everyday convenience, while the separate dining room opens directly to a fully enclosed, no-maintenance backyard ideal for entertaining or unwinding in total privacy. Upstairs, find 3 spacious bedrooms and a sunny den perfect as a work-from-home space or reading nook. The finished basement with separate entrance and second kitchen opens the door to endless possibilities: in-law suite, rental income, or space for a nanny or independent teens. Situated just steps from the shores of Lake Ontario, enjoy all the perks of lakeside living without the upkeep or crowds. Whether it's a morning walk along the waterfront or relaxing in your private yard, this home offers a serene retreat with all the urban amenities nearby. Excellent value and accessible price point for a detached home in the vibrant, walkable community of Mimico offering fantastic value without compromising charm or location, offering easy access to transit, parks, and lakeside trails. (id:60626)
Royal LePage Signature Realty
49 Worfolk Place
Whitby, Ontario
Rare 4 Bedroom, 4-Bath Brick Home on a Ravine Lot. This exceptional brick home offers a rare blend of space, privacy, and charm, the inviting entrance features a curved oak staircase, setting the tone for the elegant details throughout, including crown mouldings and French doors. The bright living room boasts plush broadloom, bay windows, and California shutters, while the cozy family room includes a wood-burning fireplace and walkout to the deck. The large, sun-filled kitchen is a standout with pot lights, a center island, and a walkout, perfect for family meals or entertaining. Upstairs, the spacious primary bedroom includes a walk-in closet and a 4-piece ensuite. The finished basement offers in law or income potential with its own kitchen, a recreation room with above grade windows, and two additional rooms with broadloom and crown moulding, ready to be customized to suit your needs. Enjoy a private, tree-lined backyard featuring a large deck and lush lawn, ideal for relaxing or entertaining. Perfect for a growing family, this home is just steps to schools, shopping, parks, and essential services. (id:60626)
Keller Williams Energy Lepp Group Real Estate
300 Christine Avenue
Lakeshore, Ontario
WELCOME TO 300 CHRISTINE - A FULLY-FINISHED, MOVE-IN-READY HOME THAT BOASTS ALMOST 4000 SQ.FT. OF LIVABLE SPACE. THIS CRAFTSMAN STYLE 2 STOREY FEATURES 4+1 BEDROOMS & 3.5 BATHS. ON THE MAIN LVL YOU WILL FIND A BEAUTIFUL GREAT ROOM - A SPRAWLING KITCHEN W/ WALK-IN PANTRY & LARGE ISLAND OVERLOOKING THE EAT-IN DINING AREA & LIVING ROOM W/ GAS FIREPLACE. SPACIOUS DINING ROOM FOR FORMAL OCCASIONS OR COULD BE USED AS AN OFFICE SPACE. MAIN FLOOR LAUNDRY, 2PC BATH & MUDROOM. 2ND LVL YOU WILL FIND THE PRIMARY BEDROOM W/ 5PC ENSUITE & WALK-IN CLOSET W/ 3 MORE SPACIOUS BEDROOMS, & A 4PC BATH. A LARGE FAMILY ROOM IN THE BASEMENT FOR ENTERTAINING W/ ROUGH-IN FOR WET BAR. A 3PC. BATH & LARGE 5TH BEDROOM W/ WALK-IN CLOSET. 2 CAR GARAGE, FULLY FENCED YARD & CONCRETE PATIO READY FOR YOU TO ENJOY! (id:60626)
Jump Realty Inc.
83 Shannon Road
East Gwillimbury, Ontario
Discover this charming 4-bedroom backsplit nestled on a quiet, family-friendly cul-de-sac in the heart of Mount Albert. This warm and inviting home offers a unique layout with high ceilings on the lower level, creating an open and airy feel that sets it apart from the rest. Step into a custom-designed kitchen that blends style and function, ideal for everyday living or entertaining guests. The main and upper levels flow beautifully with spacious principal rooms, while the partially finished basement provides added space for a home office, gym, or media room just awaiting your final touches. This home is perfect for growing families or downsizers alike. Additional features include a private backyard with mature trees, 2-Car Garage with double driveway with ample parking, walking distance to parks, schools, and shops. Just a short drive to Hwy 404 and East Gwillimbury GO, 83 Shannon Rd is more than just a house it's a place to call home. Vinyl Siding was replaced in 2022, Roof was replaced in 2021 (id:60626)
Keller Williams Realty Centres
55 Brock Street E
Uxbridge, Ontario
Welcome to 55 Brock St E, a lovingly maintained 3 bedroom century home in the heart of Uxbridge situated on a generous 66' by 164' lot. Let the charm of yesteryear embrace you from the moment you step onto this special property. Spacious layout (approx 2000sqft) features a welcoming foyer, formal living room, family room & dining room. Family sized eat-in kitchen, primary bedroom with 4pc ensuite (separate shower & tub) & steps to laundry, good sized bedrooms, updated 3pc bath, loft area (great for home office), loaded with hardwood, tall baseboards & high ceilings (approx 9'9" on the main). Create memories in the huge, pool sized backyard with large deck & gas bbq hookup. Close walk to schools, parks and downtown amenities. This one is a must see! (id:60626)
Century 21 Leading Edge Realty Inc.
44 Dunblaine Crescent
Brampton, Ontario
WELCOME TO 44 Dunblaine Cres!!!Stunning AND UPGRRADED 4 Bedroom Detached Home ON Huge lot With No HOUSE At Back. Main floor Living Room, Dining area, Kitchen ,Sun ROOM and Powder Room. Second floor Primary bedroom with 4pc ensuite. 3 more bedrooms and common bath on 2nd floor. Second Floor Laundry for convenience. Finished Basement with Sep Entrance and Large Windows. Second laundry in basement. Hardwood Floors on main and second floor. Pot Lights in the house. Huge fenced backyard with sunroom and Deck. READY TO MOVE IN. Close to plaza and all Amenities!!AC (2022),STOVE 2023,ROOF (2025), FURNACE ( 2017), Fridge Upstairs (2024), Washer (2024) (id:60626)
RE/MAX Gold Realty Inc.
868 Chichester Rd W
Gabriola Island, British Columbia
The ideal island family home, substantially renovated w/ ocean views! This 5 bedroom, 3 level, 3800+ sq ft home has many recent upgrades both inside and out! The lower floor has a dedicated workout area to stream your workouts. The main level has a beautiful open-concept kitchen, 2 bedrooms plus a den, and a 3 piece bathroom. The large living room features vaulted ceilings and a gas fireplace and piano. On the upper level, you will find the beautifully updated primary with a gas fireplace and a 5 piece ensuite as well as a loft area that draws in the view, a perfect yoga space. The large decks on this home are the ideal place to sit and take in the breathtaking views and sunsets! Gabriola Island, the Isle of the Arts awaits! And just steps from fantastic dining at an ocean view lounge/restaurant. Measurements are approximate. Verify all data and measurements if important. Court Ordered Sale. As Is, Where Is. (id:60626)
Real Broker
33 Gilham Way
Brant, Ontario
Brand new brick and stone build on a premium lot, 33 Gilham Way, Paris, Ontario. This Home located near schools, parks, public transit, Rec./Community Centre, and a campground. Enjoy beauty of the Grand River in this vibrant neighborhood. Discover luxury in this 3233 sq ft home featuring main hardwood floor, full oak stairs, quartz kitchen countertops with a 7-footisland and built-in sink. Enjoy 9-foot main floor ceilings, Moen Align Faucets, an 8" Rain-head in the ensuite, stylish flat 2-panel doors, an engineered floor system. warranty shingles. Your dream home awaits at 33 Gilham Way, Paris, ON. (id:60626)
RE/MAX Gold Realty Inc.
1222 - 0 Parking - 505 Richmond Street W
Toronto, Ontario
Discover the charm of 505 Richmond Street West, Toronto a vibrant hub in the heart of the city! Nestled in the historic Fashion District, this location offers a perfect blend of modern living and cultural heritage. With its proximity to trendy shops, world-class dining, and lively nightlife, it's the ideal spot for urban explorers. Whether you're looking for a stylish residence or a dynamic workspace, 505Richmond Street West is where convenience meets sophistication. Experience the pulse of Toronto like never before! (id:60626)
Marquis Real Estate Corporation
42 Glenhaven Court
Scugog, Ontario
Immaculate Ranch Bungalow in the Heart of Port Perry. Step into this timeless two-bedroom, three-bath ranch bungalow that radiates care and sophistication. From the moment you walk in, you'll be welcomed by an open-concept layout that blends modern style and comfort, ideal for both everyday living and effortless entertaining. Every inch of this immaculate home reflects pride of ownership, from the graceful flow of the living space to the beautifully appointed bathrooms. The layout offers both functionality and refinement, with spacious principal rooms and a thoughtfully designed floorplan that suits a variety of lifestyles. Located just moments from all amenities, including top-rated schools, the hospital, and charming downtown Port Perry, this home offers the perfect balance of convenience and tranquility. Whether you're looking to right-size in style or settle into an elegant, low-maintenance lifestyle, this home is a rare find. Come experience the ease and beauty of bungalow living. Schedule your private tour today. (id:60626)
Century 21 B.j. Roth Realty Ltd.
3520 Clearbrook Road
Abbotsford, British Columbia
Neat & clean Basement Entry home in West Abbotsford on the quieter side of Clearbrook Rd. This home features 4 bedrooms/ 3 bathrooms with a fenced flat backyard for entertainment. Main floor features- 3 beds/ 2 baths with an ensuite in the master, bright living room, dining area, kitchen with back splash tiles & a sunny sundeck. Basement has a huge rec room, 1 bedroom, laundry, storage and a nanny suite with separate entrance. Other features- wide double garage, storage shed, flat leveled & fenced backyard for entertainment, extra storage area, separate entrance to the basement. Close to schools, shopping, recreation, parks, malls, public transit, trail, restaurants & easy access to highway. (id:60626)
Sutton Group-West Coast Realty (Abbotsford)
46 Forest Harbour Parkway
Tay, Ontario
Experience waterfront living on the beautiful shores of Georgian Bay! This charming 3-bedroom, 2-bathroom home sits on an oversized lot with a private beach and dock perfect for boating, swimming, or simply enjoying the view. The large backyard offers plenty of space for entertaining family and friends, while the oversized deck is ideal for relaxing and taking in the stunning south-western sunsets. Inside, a walkout basement features a cozy family room, and the detached bunkie offers additional space for guests or hobbies. Nature lovers will appreciate the peaceful setting and abundant birdlife. Additional features include a detached garage, forced air oil heat, and unbeatable access to year-round recreation including golf, snowmobiling, and more. Centrally located between Barrie, Orillia, and Midland, and close to all amenities this is a true four-season getaway. (id:60626)
RE/MAX Georgian Bay Realty Ltd
3574 Sawmill Crescent
Vancouver, British Columbia
Beautiful 3 bed/3 bath + DEN, CONCRETE townhouse, located AWAY FROM MARINE DR at Avalon 1. The main floor features a spacious, OPEN CONCEPT floor plan, RADIANT IN FLOOR HEAT, a kitchen with a GAS RANGE and a large PENNINSULA that is perfect for entertaining, a good sized bedroom that can also serve as a HOME OFFICE, as well as a spacious FRONT PATIO with a GAS HOOKUP, to enjoy summer BBQ´s & quality time with family and friends. Upstairs you will find two more GENEROUSLY SIZED BEDROOMS, a FUNCTIONAL DEN, and a primary that features a LARGE WALK-THRU CLOSET and an elegant 4 piece ensuite with HIS & HER SINKS. Great FAMILY NEIGHBOURHOOD and ULTRA CONVENIENT! Walking distance to GROCERIES, RESTAURANTS, and BANKS/SERVICES/AMENITIES! Includes 2 EV READY PARKING & STORAGE. PETS & RENTALS OK! (id:60626)
RE/MAX Select Realty
43 20763 76 Avenue
Langley, British Columbia
Welcome to CROFTON, the newly constructed final phase in Willoughby Heights by Atrium Developments. Offering some of the largest, move-in ready 3 and 4 bedroom townhomes on the market. Designed for modern families, these homes feature open-concept spacious layouts, bright and stylish interiors, and over-height double-car garages for added convenience. Gorgeous LG kitchen appliances with 5-burner gas range and A/C standard in all homes. Offering a prime location close to top-rated schools, parks, shopping, and transit. Crofton is Langley's BEST value offering the perfect blend space, comfort, and accessibility. Come and view our beautifully staged show homes. Sales Centre is open on Saturdays and Sundays from 1 to 3 PM, or by appointment. Enter thru home #1. Closed Sat & Sun, Aug 2 & 3. (id:60626)
Macdonald Platinum Marketing Ltd.
46 20763 76 Avenue
Langley, British Columbia
Welcome to CROFTON, the newly constructed final phase in Willoughby Heights by Atrium Developments. Offering some of the largest, move-in ready 3 and 4 bedroom townhomes on the market. Designed for modern families, these homes feature open-concept spacious layouts, bright and stylish interiors, and over-height double-car garages for added convenience. Gorgeous LG kitchen appliances with 5-burner gas range and A/C standard in all homes. Offering a prime location close to top-rated schools, parks, shopping, and transit. Crofton is Langley's BEST value offering the perfect blend space, comfort, and accessibility. Come and view our beautifully staged show homes. Sales Centre is open on Saturdays and Sundays from 1 to 3 PM, or by appointment. Enter thru home #1. Closed Sat & Sun, Aug 2 & 3. (id:60626)
Macdonald Platinum Marketing Ltd.
2404 Mainroyal Street
Mississauga, Ontario
Rarely Offered Semi-Detached Family Home with 2-Car Garage Nestled in the Heart of Erin Mills Most Desirable Community. Meticulously Maintained and Updated 3+1 Bedroom and 2 Bathroom Home Offers a Practical Layout Designed for Comfort and Style. Main Floor Includes Spacious Living/Dining Room. Modern Kitchen with Pot Lights, Quartz Countertops and Backsplash, Sleek Cabinetry, Display Cabinet and Pot Drawers. Upstairs 3 Generous Size Bedrooms. The Primary Bedroom Features a Walk-in Closet with Convenient Access to a Luxury 4- Piece Semi-Ensuite. Walk-Out from the Dining Room to the Stunning Wooden Deck, Wooden Deck with Gazebo and Private Fully Fenced Backyard Oasis. Swimming Pool on a Hot Summer Days Offers a Refreshing Escape from the Heat, Promoting Relaxation and Fun for all Ages. It's a Great Way to Beat the Heat, Cool Down, and Have Fun with Family and Friends. Finished Lower Level Boasts Cozy Rec. Room with Above Grade Windows, 4th Bedroom/Office and 3-Pc Bath. Rich Laminate Panels Floor. Large Windows Allow Lots of Natural Light. Enclosed Front Porch W/Direct Garage Entrance. Lots of Storage Space. A 2- Car Garage and Wide Driveway Provides Parking for up to 4 -Vehicles. Potential for 6 Parking Spaces! This Home Sparkles & Has Plenty Of Living Space. Roof (2024), Pool Pump (2023), Driveway (2024), Great Location, Easy Access To Erin Mills Town Centre, Credit Valley Hospital, and a Variety of Shops and Restaurants, Highways 403, 407, and the QEW for a Quick Commute Anywhere in the GTA. (id:60626)
Ipro Realty Ltd.
70 Professor's Lake Parkway
Brampton, Ontario
Welcome to Professor's Lake Paradise in Brampton! Imagine a lifestyle where fishing, paddle boating, swimming, and serene lakeside strolls are all just steps from yourfront door. This isn't just a home; it's a unique Brampton gem offering unparalleled access to nature's tranquilityright in the city. This incredibly spacious 5-level backsplit is perfect for a large family, providing abundant living areas and fantastic income potential. You'll love the bright layout with a family-sized breakfast area, and direct walk-out from thefamily room to a private patio ideal for those summer BBQs. The home comfortably accommodates everyone with 3 generous bedrooms on the upper floor, plus an additional bedroom/den and a large family room on the lower level. But the real standout is the flexibility this property offers: The 4th level presents a fantastic opportunity for a separate apartment, complete with its own bedroom, kitchen, and full washroom. There's also an existing, fully equipped basement apartment with a bedroom, living room, kitchen, and full washroom. With multiple independent living spaces, you could comfortably live on two levels while easily renting out the other two apartments to help with the mortgage or generate extra income. Embrace the beautiful natural surroundings andunique lifestyle this Professor's Lake home in Brampton offers! (id:60626)
Century 21 Millennium Inc.



