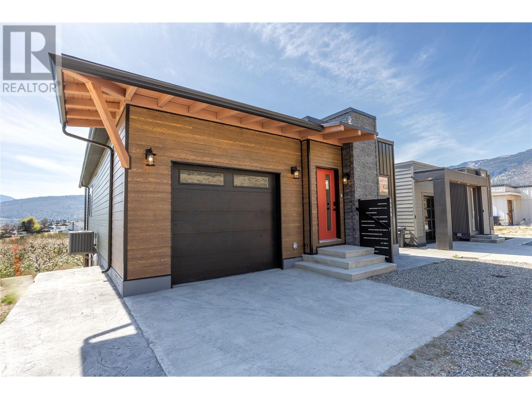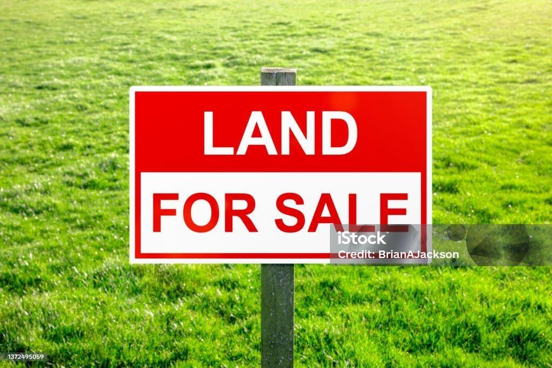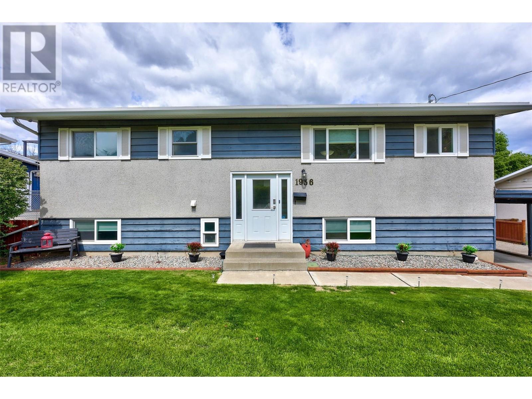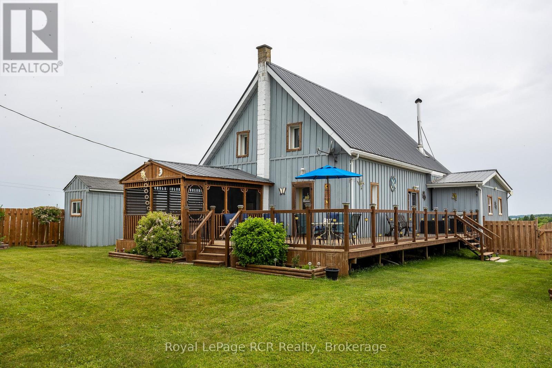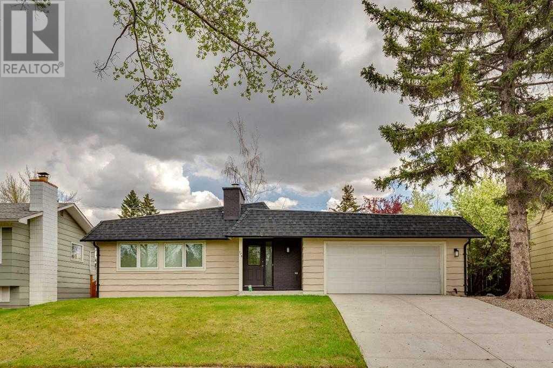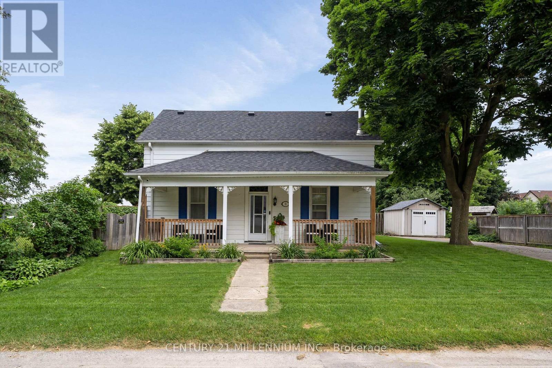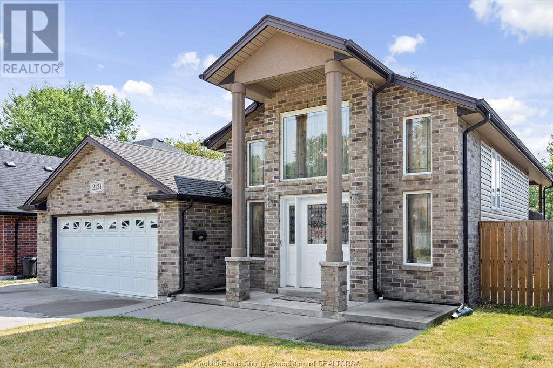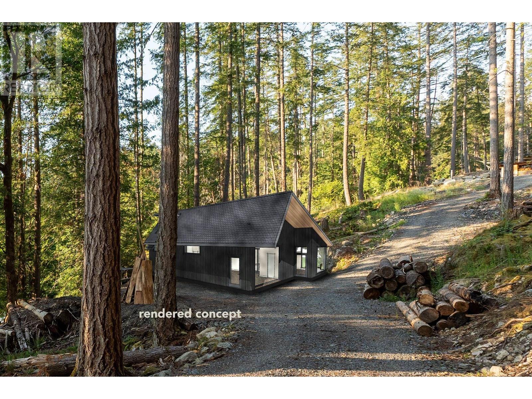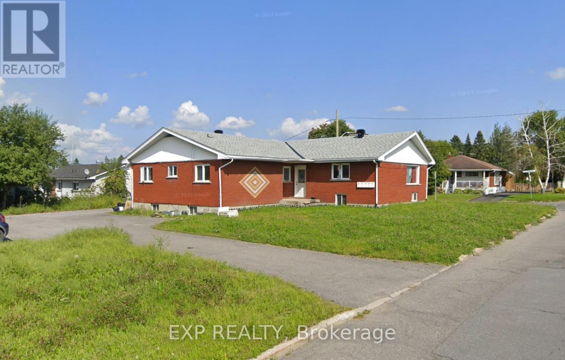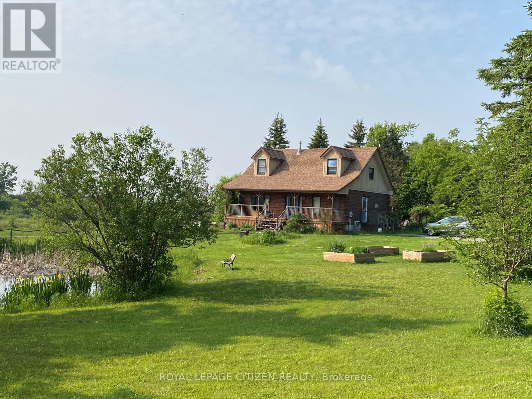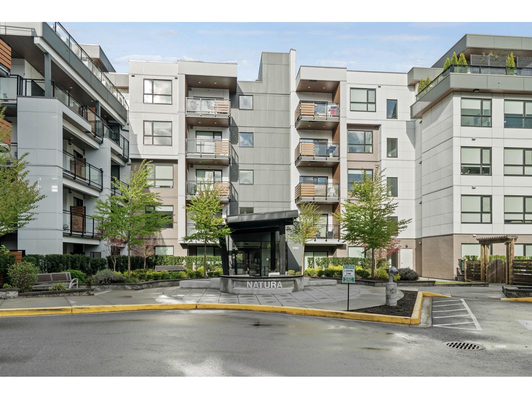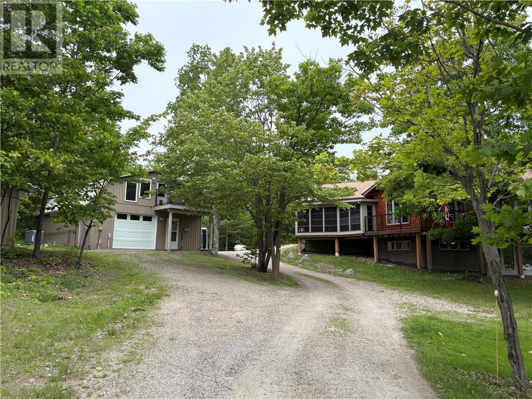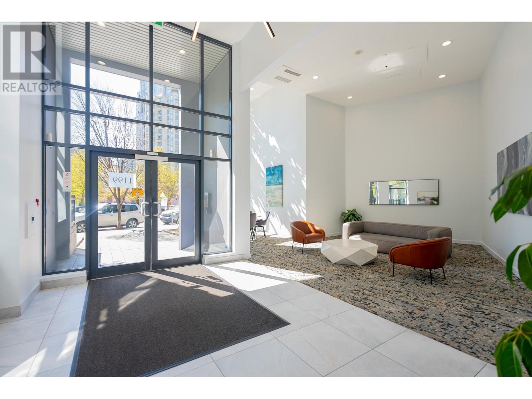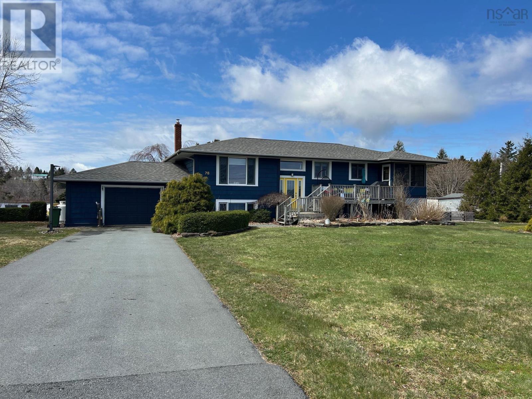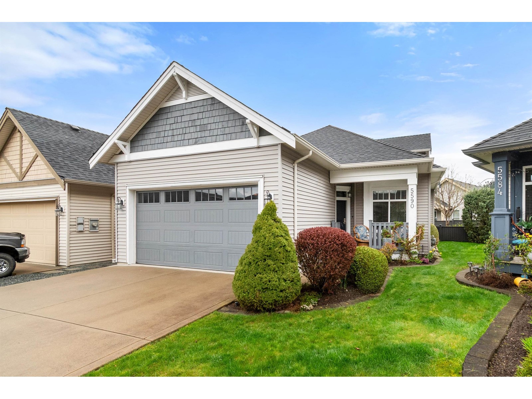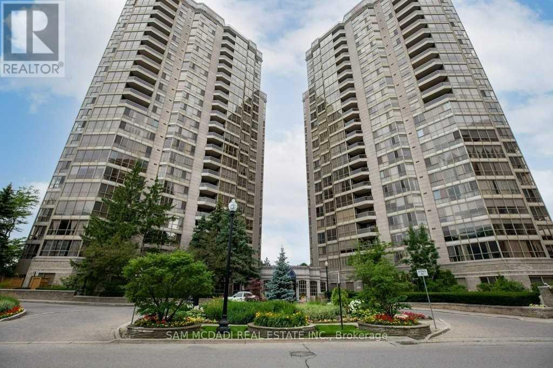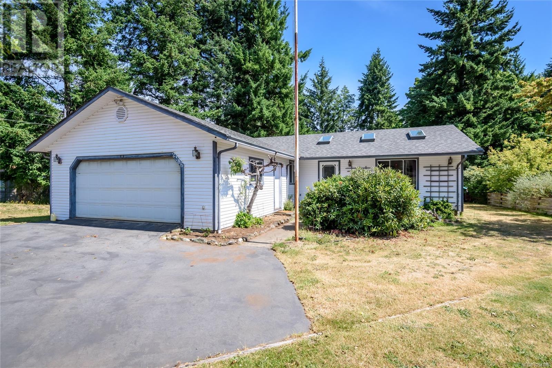49290 Nova Scotia Line
Malahide, Ontario
Large ranch style home located on a well landscaped lot in the Hamlet of Copenhagen, close to the beaches of Lake Erie, and a short commute to Aylmer, St Thomas, Tillsonburg and Highway 401. This home features quality craftsmanship throughout with plenty of natural wood accents, hardwood flooring and trim. The kitchen and heart of the home is large with 2 built-in ovens, cooktop, large fridge, and maple cabinets. There are 3 sizable bedrooms, the primary with en-suite, a sunken living room, formal dining room, main floor family room with a gas fireplace, and an eating area which overlooks the family room. The lower level features a large family room with a gas stove, laminate flooring, another partly finished room and a workshop area for the home hobbyist. There are 2 water heaters, one at each end of the home. While being very traditional, this home feels very cozy with country charm at every turn. All measurements are taken from iGuide. (id:60626)
Coldwell Banker Star Real Estate
1217 Copper Road
Oliver, British Columbia
Welcome to this stunning Brand New home in Oliver, BC— an emerging gem in the South Okanagan’s famed Wine Country. Perched above lush orchards and framed by panoramic mountain views, this modern residence offers an unparalleled blend of natural beauty and contemporary design. The main level is bright and airy, featuring a sleek kitchen with crisp white cabinetry, quartz countertops, and stainless steel appliances. The open-concept living and dining areas flow seamlessly to a covered deck—perfect for entertaining or taking in the breathtaking valley and orchard vistas. On the lower level, a fully finished 2-bedroom suite with its own private entrance, laundry, and large stamped concrete patio offers excellent rental potential or a private space for extended family. Thoughtful finishes carry throughout the home, complemented by an attached garage and clean, modern curb appeal. Located in a quiet, upscale neighborhood of newly built homes, you’ll enjoy easy access to hiking trails, award-winning wineries, boutique shopping, great restaurants, and top-rated schools—just minutes away. Whether you’re seeking a full-time residence, income property, or peaceful retreat in BC’s premier wine region, this home delivers on lifestyle, luxury, and location. GST is applicable. (id:60626)
Sotheby's International Realty Canada
33685 Bowie Drive
Mission, British Columbia
PRIME BUILDING LOT FOR SALE IN CITY OF MISSION!! Presenting a fully serviced, ready-to-build lot in a prime location within the City of Mission. This exceptional property offering stunning mountain views. For further details, please contact me!! (id:60626)
Investa Prime Realty
1936 Valleyview Drive
Kamloops, British Columbia
Well appointed Valleyview home situated between Ralph Bell Elementary and Valleyview Secondary. This newly renovated home offers 2 bedrooms/2 full bathrooms up and 2 bedrooms/1-3pce bath down. Bright open floor plan gives ways to a peninsula kitchen, a large dining and living area for a great entertaining space which can also be taken outside to the large deck overlooking a flat grassy fenced back yard. The deluxe master bedroom boasts a large walk-through closet leading to a grand ensuite. Underground sprinklers, built in vacuum, A/C, HE Furnace, ample storage areas, and garden beds, are all added features. More than enough parking and drive thru access to the back yard for your RV, boat or whatever toys you may have. This property is close to all amenities; transit, shopping, restaurants and all the outdoor activities that Kamloops has to offer. Don't miss out as the R2 zoning offers many future opportunities to the homeowner. Buyer to verify measurements if deemed important. (id:60626)
RE/MAX Real Estate (Kamloops)
406428 Grey Rd 4
Grey Highlands, Ontario
Incredible living space inside and out of this renovated, former church. Over 3000 square feet of finished living space with oversized windows and lots of natural light. Views over the neighbouring farmland and glimpses of Lake Eugenia from the spacious kitchen and dining area. Living room with soaring ceilings is 20x23 with hardwood floors, woodstove with mantel and walkout to deck. Main floor bedroom with ensuite and walk-in closet. Second level has 2 additional bedrooms and an open loft. Lower level is finished with a family room, den, 4th and 5th bedrooms. Completely fenced back yard with deck, screened in gazebo and bbq area. Detached insulated garage. Steel roof, propane furnace (2023). Minutes to Flesherton, with year-round recreational activities at your doorstep. (id:60626)
Royal LePage Rcr Realty
776 Acadia Drive Se
Calgary, Alberta
Welcome Home!This beautifully renovated, turn-key home is packed with high-end finishes and sits directly across from a serene park. From the moment you step inside, you’ll fall in love with the spacious living room featuring massive picture windows, a manicured front yard view, and a cozy marble-faced gas fireplace that fills the space with natural light and warmth.The open dining area offers great sight lines into the updated kitchen, complete with stainless steel appliances, full-height shaker-style cabinets, laminate countertops, and an island with breakfast bar and extra storage.Down the hall, the primary bedroom features bright windows and a private 2-piece ensuite. Two additional generously sized bedrooms offer deep closets and large windows. The main 4-piece bathroom has been refreshed with a modern shower/tub surround, laminate countertops, and a dual-flush toilet.The fully finished lower level boasts an expansive family room with oversized windows and a beautiful stone-faced gas fireplace with a wood mantle. A convenient kitchenette with tile backsplash and sink adds flexibility, along with a large fourth bedroom and a completely renovated 4-piece bathroom. A separate den or flex area offers the option of a fifth bedroom or a great home office. The laundry/utility room includes front-load appliances, ample storage, and a crawl space for additional organization.Enjoy the oversized double attached garage, plenty of street parking, and a private backyard oasis featuring a patio, full fencing, and a storage shed.Recent updates include double Eco Shield Plygem windows, a fully renovated kitchen and bathrooms, and fresh paint throughout.All of this is just steps to schools, parks, Willow Park Golf & Country Club, Southcentre Mall, Trico Centre, Fish Creek Park, and major roadways for an easy commute.This move-in-ready gem truly has it all—schedule your showing today! (id:60626)
RE/MAX House Of Real Estate
3 Centre Street
Erin, Ontario
Welcome to 3 Centre Street, right in the centre of the Village of Erin. This Century home is a charming reminder of the past, merging the history, culture, and architectural styles of a bygone era. The home reminds us of the evolution of housing and community living, highlighting how families once gathered in the large living and dining rooms, fostering connections and traditions. From the curb you will see a wonderful front porch with perennial gardens and mature trees creating a picturesque setting. The long lot extends towards the back offering ample space for outdoor activities or gardening. The fully fenced yard backs and sides onto the Erin Agricultural Society, providing scenic views of the open fields and a sense of community. Inside the home boasts high ceilings, hardwood floors and large windows that allow natural light to flood the living spaces. The kitchen opens to a lovely sunroom extending into the backyard. Upstairs are four generous bedrooms and a freshly renovated full bath plus second floor laundry. The proximity to the Erin Agricultural Society adds an extra layer of charm, as residents can enjoy local events, such as The Erin Fall Fair, which is celebrating its 175th year this Thanksgiving weekend. The neighbours on this street are always looking out for each other fostering a strong connection to the vibrant community. A mere 35-minute drive to the GTA or 15 minutes to the GO train, your commute is a breeze. Walking distance to all the downtown businesses, schools and brand new library. (id:60626)
Century 21 Millennium Inc.
1690 Pinehill Drive
Peterborough West, Ontario
Great west end bungalow on a quiet cul de sac close to Jackson Park/Trans Canada Trail and walking distance to PRHC as well as some of the city's best schools. Keep your money in your wallet as this well cared for home has been beautifully upgraded in recent years. Approximately 1515 sq. feet on the main floor with newer (2017) hardwood floors, 3 spacious bedrooms, cheater ensuite, gorgeous updated kitchen (2017) with endless cupboards, quartz counters, high end appliances, dining room, west facing living room, and a bright three season sunroom overlooking the fully fenced rear yard. This home has an oversized double garage including new (2024) insulated garage doors that are wifi enabled. Easy walk-in access from the garage to the lower level spacious mudroom/laundry room. There is a large bright west facing rec room with a gas fireplace (2020) and a 3pc bath/ensuite off the 4th bedroom (a great guest suite). A new Napoleon gas furnace and central air were installed in 2024 and the roof reshingled in 2017. Gorgeous, mature, low maintenance perennial gardens adorn this property. 14 new pickleball courts just down the street at Bonnerworth Park are being built. This is a great, walk everywhere, mature treed location, ideal for commuters who need a quick access to the parkway or out to the Hwy 28 and the Hwy 115. Retire in style or bring the kids to this great neighbourhood! This quality home has been pre-sale inspected. (id:60626)
Royal LePage Frank Real Estate
2131 Longfellow Avenue
Windsor, Ontario
This exceptional raised ranch built in 2011, features approx. 1,500 sq ft, 3+2 bedrooms and 3 full baths resting in a South Windsor location! Main floor features an open concept living room w/cathedral ceilings, hardwood floors throughout, a good-sized kitchen w/stainless-steel appliances and spacious dining area. You will also find 3 large bedrooms, primary with ensuite, separate 4pc bath and plenty of closet space. Fully finished lower level offers a grand family room and second kitchen area great for entertaining. It also leads to 2 good-sized bedrooms, 4pc bath and finished laundry/utility room. Step out the patio doors to a covered deck looking over the large backyard. Spacious 2-car garage and finished double drive. Close to all amenities including schools, bus routes, shopping, and the Windsor Mosque. (id:60626)
RE/MAX Preferred Realty Ltd. - 585
103 North Mazinaw Heights
Frontenac, Ontario
Escape to the serene beauty of Mazinaw Lake with this charming 3-bedroom waterfront cottage. Located just a stone's throw away from the picturesque Bon Echo Park, this property offers an idyllic retreat for families or anyone looking to unwind in nature. Enjoy breathtaking views of Mazinaw Lake from the comfort of your living room and dining area. Large windows frame the stunning scenery, bringing the outdoors in. The cottage features three cozy bedrooms and a large loft that comfortably sleeps six, making it perfect for family gatherings or hosting friends. The living room, kitchen and dining areas boast an open-concept design, creating a warm and inviting atmosphere for relaxation and entertainment. Just minutes away from Bon Echo Park, you'll have easy access to hiking trails, rock climbing, and canoeing adventures. With direct lake access, indulge in swimming, fishing, and boating right from your doorstep. The sandy shoreline is perfect for kids and adults alike. Unwind after a day of outdoor activities in your private sauna, a perfect addition for ultimate relaxation. Dont miss the convenient extra shower off of the sauna room, providing added convenience for larger groups. A well-equipped kitchen, a charming bathroom, and a cozy living area complete this perfect cottage retreat.Whether you're looking for a seasonal getaway or a short term rental opportunity, this Mazinaw Lake cottage offers a unique blend of natural beauty and modern comfort. Don't miss out on the opportunity to own a piece of paradise. (id:60626)
The Wooden Duck Real Estate Brokerage Inc.
1701 Joan Audrey Lane
Bowen Island, British Columbia
This very special 1.45 acre building lot on the sunset side of the island is the largest property currently available in the new Arbutus Ridge development. It has multiple cleared areas already prepped for your custom architectural home. Many tall trees still remain, however, creating a serene and private setting with distant coastal views. There is even an old-growth Douglas Fir that still stands proud. With the long, gently sloping driveway that´s in place you have easy access to most of the 1.45 acres to develop as you wish. Included is a classic 1970s travel trailer, and a large woodshed. Walk to King Edward Bay Beach in about 10 minutes, where a private mooring buoy awaits (included). Forest bathe for hours with hiking with trails at your doorstep. (id:60626)
Macdonald Realty
1 Proposed Lot #1 150 Townley Street
Revelstoke, British Columbia
Lot 1 features a superb build site with full valley views and flat usable space outside of the designated build site. Quick access to the development via nearby Townley St and just across the road from the Clearview Heights trail system. Welcome to Eagle's Landing, Revelstoke's newest flexible use neighbourhood. Featuring spacious 1 acre lots, Eagle's Landing is the perfect base for your mountain lifestyle. Only minutes from downtown Revelstoke’s boutique shopping, dining and nightlife, and a 10 minute drive to world renowned Revelstoke Mountain Resort, Eagles Landing provides a truly unique blend of fully serviced large lots, incredible views and a central location. Eagle's Landing is also set apart by its RR04.v zoning designation, which is Short Term Rental eligible and also allows for a secondary dwelling unit. With so many options for use, Eagle's Landing is the perfect place to invest in your lifestyle, for revenue, and in Revelstoke's future! (id:60626)
Royal LePage Revelstoke
540 Champlain Street
Hawkesbury, Ontario
Discover a high-performing, cash-flowing asset at 540 Champlain a well-maintained 5-unit multiplex on a large corner lot, with 8 dedicated parking spots. This property features 2 x 1 bedrooms, 1 x 2 bedrooms and 2 x 3 bedrooms. Strategically located in a central, high-visibility area, this property is ideally positioned to attract and retain strong tenants in a market with growing demand. Whether you're expanding your portfolio or stepping into commercial real estate for the first time, this opportunity checks all the boxes for stable income, future appreciation, and low-maintenance ownership. A smart investment for those seeking dependable returns in a thriving community. (id:60626)
Exp Realty
713 Cottingham Road
Kawartha Lakes, Ontario
Welcome to this rare opportunity to own a one of a kind property in a family friendly neighborhood where nature and peaceful serenity abound right at your door step. This spectacular country home is located on a quiet road between Peterborough and Lindsay which offers amenities including shopping, schools and restaurants being a short distance away. Major highways including highways 7 and 115 are close by and accessible. This unique freshly painted home features 2 bedrooms, 2 upgraded washrooms (ensuite has a jetted tub and heated flooring), a gorgeous modern new kitchen with hardwood floors, pantry, plenty of cupboard space with soft close doors, a new backsplash and counter tops with a breakfast bar, double sink and pot lights galore, two main floor closets, a covered porch, perfect for watching the sunset and a large back deck where you can enjoy dinners in the shade with a cool summer breeze, a large living room area to lounge in with plenty of windows to enjoy the scenic and unique landscape that surrounds the home, a propane fireplace with a stone wall and base, a large pond with a dock and gazebo. The basement is mostly finished with an entrance to the outside rear yard for possible in law potential, an office area, a 3 piece rough in for a future washroom, a very large new recreation room with laminate flooring, pot lights and a propane fireplace and a utility room to allow for plenty of storage. (id:60626)
Royal LePage Citizen Realty
2-35 Poplar Bay
Kenora, Ontario
Welcome to 2-35 Poplar Bay - a charming 1,559 sq ft waterfront bungalow on Lake of the Woods that blends rustic character with modern comfort. This year-round home offers 5 bedrooms and 3 bathrooms, perfect for weekend getaways or full-time living. Set among mature trees, the property features a spacious lake-facing deck, private dock, and stunning views, all just a short drive from town. Inside, you’ll find vaulted pine ceilings, wood accents, and a cozy wood-burning fireplace. The bright, open-concept kitchen flows into the living and dining areas, ideal for entertaining. A sunny breakfast nook offers a peaceful spot for morning coffee. The finished walk-out basement adds extra living space for guests or relaxing evenings. The main floor includes a welcoming entryway, a 4-piece bath with soaker tub, and 2 spacious bedrooms, one with direct deck access. Downstairs, the primary suite features a walk-in closet and 3-piece ensuite, plus 2 more bedrooms, a 4-piece bath, large laundry room with sink, and a generous storage/utility room. Enjoy year-round road access, a detached garage, and essential services like electric and forced air heat, hydro, internet, and phone. The landscaped lot offers beauty and privacy, while thoughtful updates throughout ensure comfort and functionality. Located on leased land with the lease secured until 2067. Annual Lease Fee: $3012.79 for 2025 Possession: Negotiable Chattels: Fridge, Stove, built in dishwasher, washer, dryer, freezer and most furniture and fixtures. Electrical: 200 Amp Heat: Electric Forced Air (id:60626)
Century 21 Northern Choice Realty Ltd.
502 3182 Gladwin Road
Abbotsford, British Columbia
A stunning 2 bed +2 bath corner unit PENTHOUSE at Natura offering over 1,075 sqft of beautifully designed living space-plus a massive EXCLUSIVE 650 sqft private patio, perfect for entertaining, relaxing, or soaking in the sunshine. Located just steps from nature and everyday amenities, this home offers the best of both worlds. Inside, you'll love the soaring 16-foot ceilings in the living room that flood the space with natural light, creating an airy, open feel that's hard to find. The thoughtful layout includes spacious bedrooms on opposite ends of the suite, modern kitchen, dining room, AC, & plenty of room to live, work, & entertain. Bonus 2 parking stalls + storage locker included for added convenience. Top floor unit siding onto nature with South West exposure. (id:60626)
Exp Realty Of Canada
1100 Hwy 637
Killarney, Ontario
Make this True North square timber log home your Killarney 4 season recreational escape or permanent residence. Custom milled dovetailed log construction. 8""logs. 1324 sq. ft. main floor, 2 bedrooms (including large master with private deck), 1.5 baths, propane forced air heat & woodstove. Full basement ready for your finishing touch. Built in 2015. Central air conditioning. Situated on 16+ acres and setback from the highway for ensured privacy, the setting overlooks an open meadow (gardening or horses anyone?). The balance of the property is Boreal Forest with some marsh and a background of Killarney Provincial Park \ Lacloche Mountains. Also on the property is a 24’ x 30’ garage (with upper level guest accommodation) & 16’ x 20’ insulated shed\workshop). A long list of close by summer and winter recreational activities include Hiking\Camping (Killarney Provincial Park), Boating (Northern Georgian Bay and beyond), Snowmobiling\Cross Country Skiing and a choice of dining out options including Killarney Mountain Lodge, World famous Killarney Fish and Chips, Sportsman’s Inn & Marina, Gateway Marine and Restaurant. 1.3 hour drive from downtown Sudbury and a short drive from the Killarney Municipal Airport (CPT2). (id:60626)
John E. Smith Realty Sudbury Limited
807 1199 Seymour Street
Vancouver, British Columbia
Welcome to this bright and well-maintained 2 bed, 2 bath home that offers a highly functional layout with floor-to-ceiling windows that fill the space with natural light and showcase stunning city views. Located in most central and desirable area of downtown Vancouver, you're just steps to the Yaletown Seawall, parks, restaurants, shops, and transit. This home has been upgraded as needed over the years and offers ample in-suite storage, plus 1 parking and 1 storage locker. Enjoy resort-style amenities including a rooftop outdoor pool and hot tub, fully equipped gym, sauna and steam room, media and theatre rooms, party lounge, two guest suites, a children´s play area, and visitor parking. Ideal for both homeowners and investors alike! Open House May 31 and June 1 from 2-4pm. (id:60626)
RE/MAX Performance Realty
44 500 Corfield St
Parksville, British Columbia
Welcome to Creekside Estates – where comfort meets luxury in this beautifully designed 2 bedroom + den, 2 bathroom single-level townhome. Featuring an open-concept layout with soaring ceilings, this home boasts a gourmet kitchen with granite countertops, premium stainless steel appliances, and in-floor heating throughout. The spacious primary suite includes a spa-inspired 5-piece ensuite with a soaker tub & separate shower. Luxury features incl Maple hardwood floors, skylights, a cozy gas fireplace, & on-demand hot water. Enjoy outdoor living on your covered patio with gas hookup, backing directly onto peaceful parkland and walking trails. Additional highlights include a double garage and a Gold Star BC Hydro rating for excellent energy efficiency. The serene complex features a tranquil communal courtyard with a pond, a gazebo, and the complex is surrounded by a scenic walking trail and park. Ideally located near shopping, dining, beaches, and community amenities. A rare opportunity to own in this highly sought-after community! (id:60626)
Royal LePage Nanaimo Realty (Nanishwyn)
78 Fort Point Road
Lahave, Nova Scotia
Welcome to your new home! This is truly a one-of-a-kind property located in the quaint village of LaHave where the river meets the ocean. Wake up every morning to stunning sunrises and spectacular water views. Then spend your day exploring the area including the famous LaHave Bakery, many arts and craft shops and amazing sandy beaches. Take the cable ferry across the river and you are minutes from the UNESCO town of Lunenburg. The property boasts mature gardens, raised beds, outside shower and generator. The home offers a large front deck as well as a deck off the primary bedroom overlooking the gardens. Inside, the home has been well cared for and has 3 bedrooms and 3 full bathrooms. There is also a screened sunroom off the dining room! The huge family room on the lower level has a propane stove and is ideal for entertaining. This is one that truly will take your breath away and must be seen to be fully appreciated. Seller is willing to include all furnishings to the right buyer. (id:60626)
RE/MAX Banner Real Estate (Bridgewater)
5590 Crawley Drive, Vedder Crossing
Chilliwack, British Columbia
Detached rancher w/ loft in 45+ gated community"”The Villages at Englewood! This pristine 2 bed + den home features a large primary on main w/ walk-in closet & ensuite, 2-pc bath for guests, open concept living, stunning kitchen w/ quartz counters, under cabinet lighting, S/S appliances, soft-close drawers, island, & formal dining. Living room has a gas fireplace with fan; den makes a great office. Upstairs: rec room, 2nd bed & full bath with new glass door. One of the largest lots in the complex boasting a sunny backyard w/ custom 16x24 cedar deck, fully fenced, irrigation system & cherry tree. A/C done 2023, stair access to big crawl, double garage + 2 parking. RV parking in the complex, beautiful clubhouse with the ability to walk to Garrison & Vedder! Mins from HWY 1 and Cultus Lake! * PREC - Personal Real Estate Corporation (id:60626)
RE/MAX Nyda Realty Inc.
1411 - 55 Kingsbridge Garden Circle
Mississauga, Ontario
Charming Pied-A-Terre in Central Mississauga at "The Mansion" Condos. This corner unit features 2 bedrooms, 2 bathrooms, and a balcony with stunning views. The sunlit open concept living and dining area boasts floor-to-ceiling windows and access to a picturesque balcony. A beautiful kitchen boasts stainless steel appliances, granite countertops and a breakfast area for the family to enjoy meals and intimate moments together. The spacious primary bedroom includes a 5 piece ensuite, walk -in closet and expansive windows, allowing an array of natural light to filter in. Down the hall is another generously sized bedroom with a closet and large windows to enjoy the scenic views of Mississauga. Completing the living space is an additional 4 piece bathroom and a laundry room. Additionally, enjoy the fantastic amenities the building has to offer such as: an indoor pool, a spa, BBQ area, party room, guest suites , billiards, fitness room and tennis court and wifi (internet) covered in the maintenance fees. Discover the convenience and comfort this building has to offer! Conveniently located close to restaurants, shops, a short commute to Sheridan College, Square One Shopping Center, Celebration Square, grocery stores, parks, City Centre Transit Terminal & more! (id:60626)
Sam Mcdadi Real Estate Inc.
2186 Waveland Rd
Courtenay, British Columbia
Island Living Awaits! Nestled just minutes from town yet worlds away from the hustle and bustle, this charming home offers the perfect blend of privacy and accessibility on a generous 0.46-acre lot. Step inside to find 2 spacious bedrooms, a versatile den, and vaulted ceilings that create an airy, open feel. A 2-car garage provides ample storage for vehicles, tools, or plenty of room for kayaks or paddleboards. Enjoy easy access to hiking, biking, and wildlife watching at Seal Bay Nature Park, or savor the Comox Valley’s vibrant wine scene with wineries just minutes away. Don’t miss your chance to own a piece of island paradise. Call Owen @ 250-331-2767 today to see it for yourself! Don't miss out! (id:60626)
Royal LePage-Comox Valley (Cv)
802 - 85 Bloor Street E
Toronto, Ontario
Great location. Right in the heart of the city. Steps to two subway lines, Yorkville, library, restaurants, cafes, and everything else downtown has to offer. Walking distance to UoT, Financial district. 2 bedroom, 2 washroom bright and comfortable corner unit. 9 foot ceiling, Walkout to balcony from L/D Room. Galley kitchen with granite countertops and ample of kitchen cabinets. New laminate floor throughout. Outstanding amenities: party room with sound system, billiard, roof top terrace with BBQs, sauna, meeting room, 24 hours concierge. Great opportunity to live in or rent out (one of only few buildings in the area allowing short term rentals).Maintenance fee includes all utilities. (id:60626)
Homelife/response Realty Inc.


