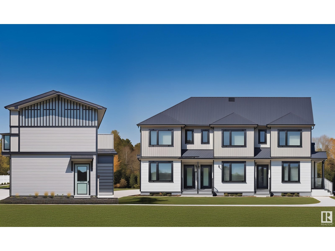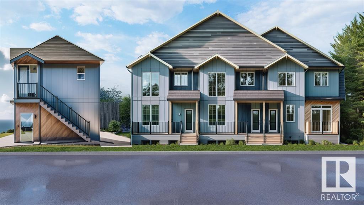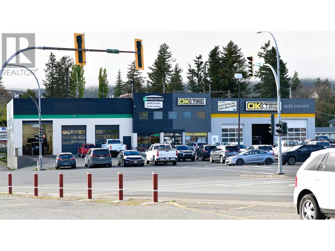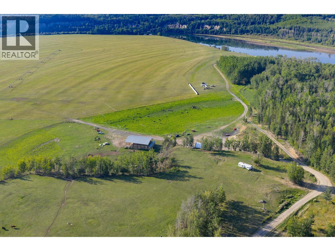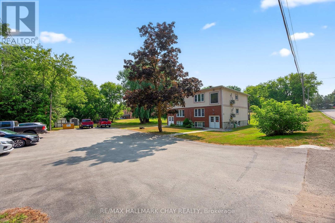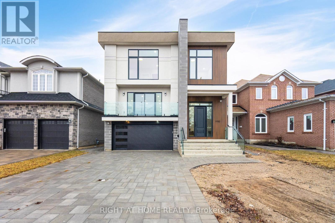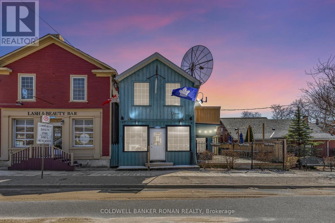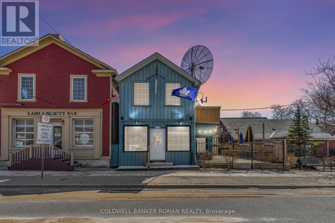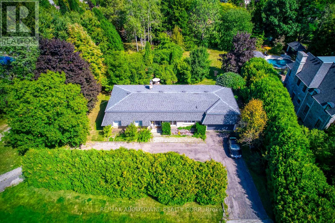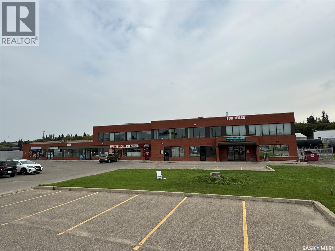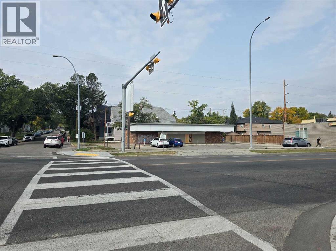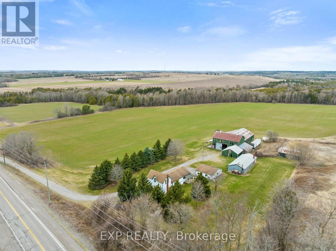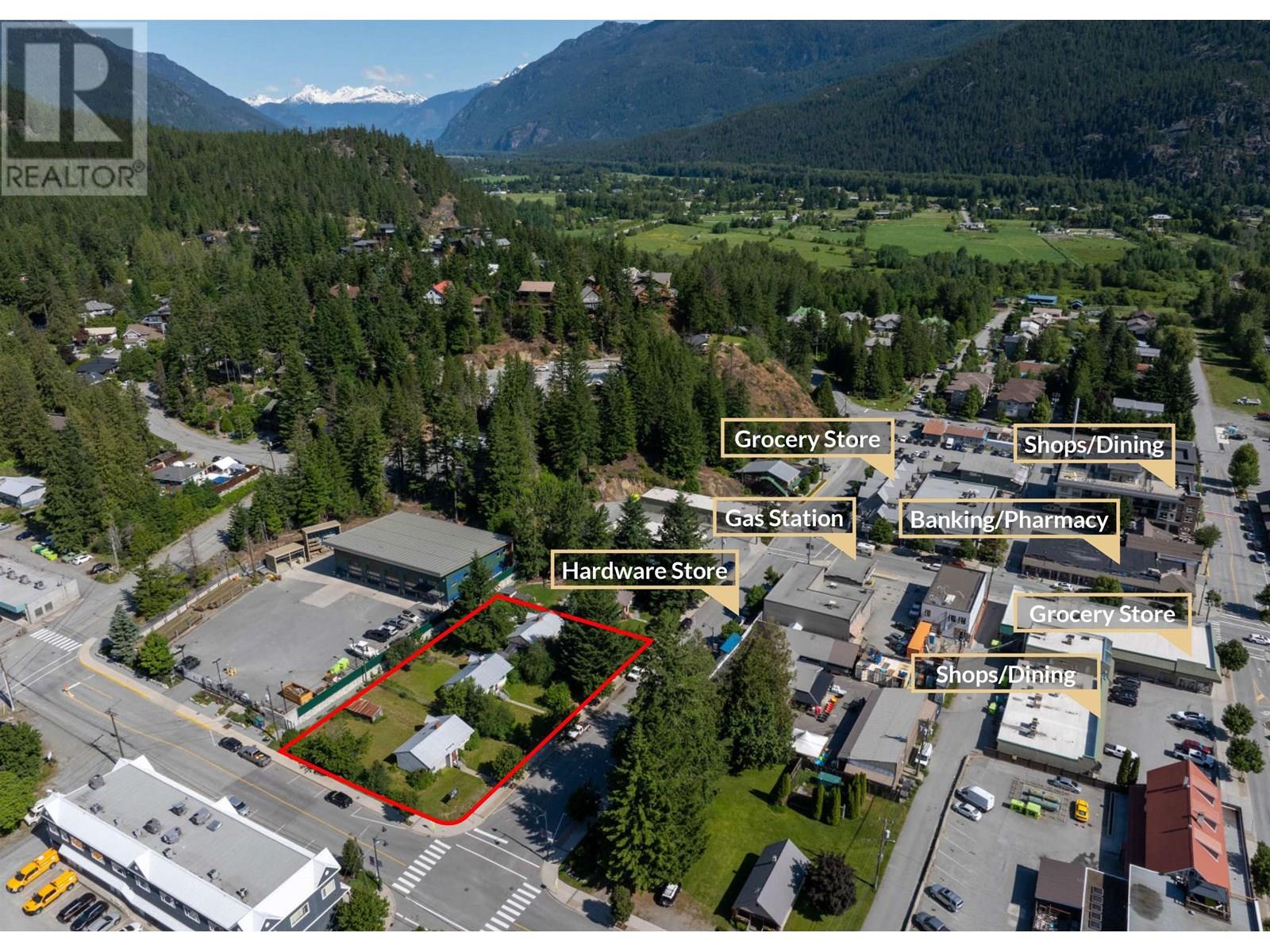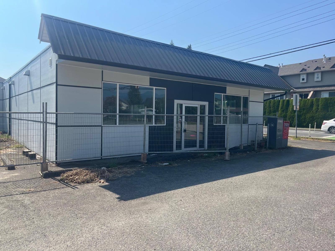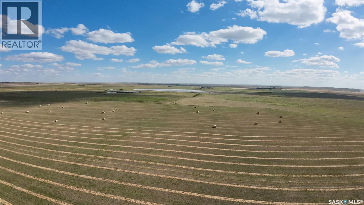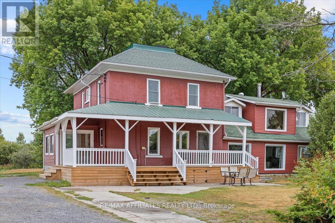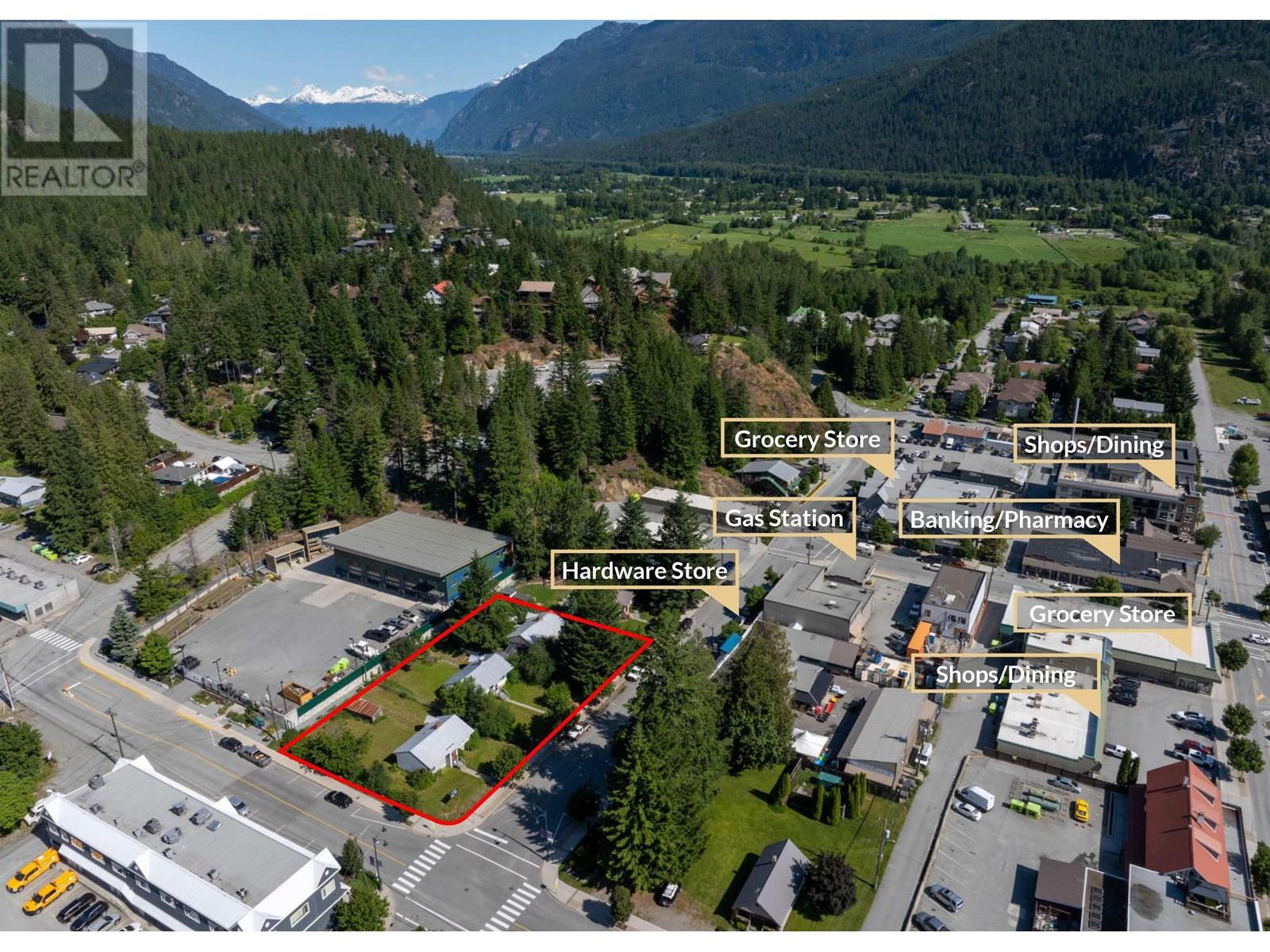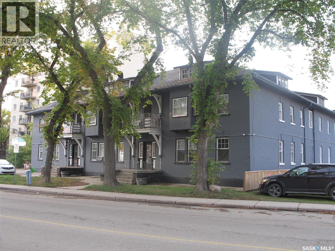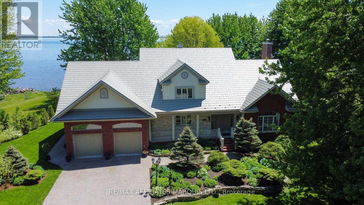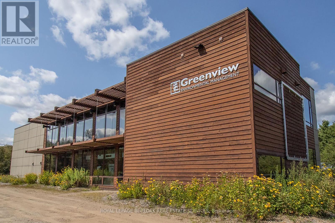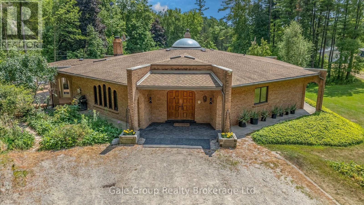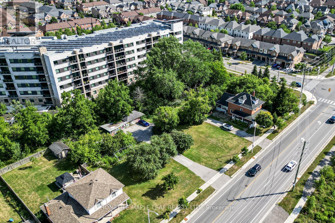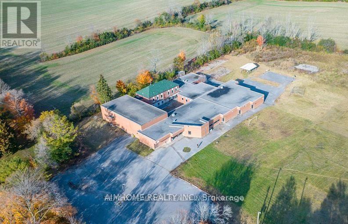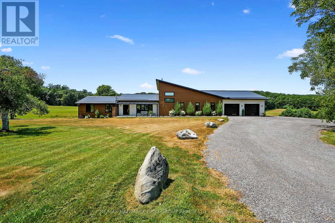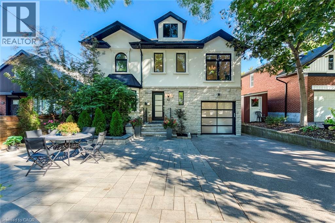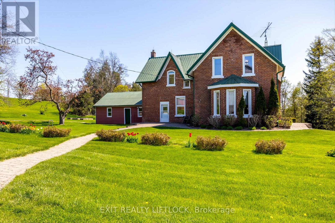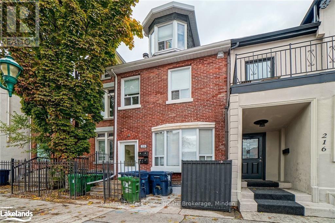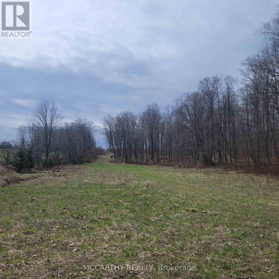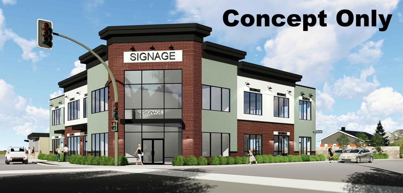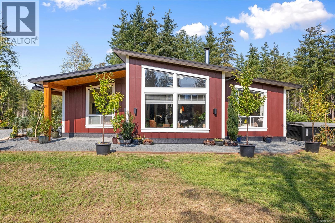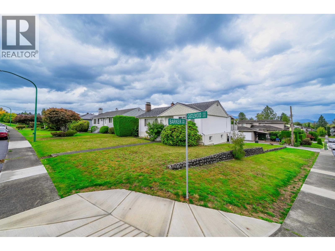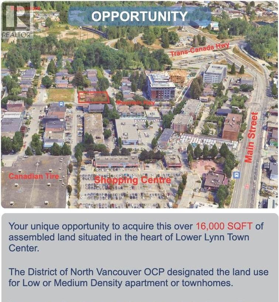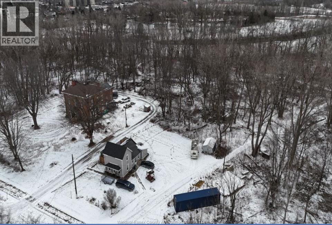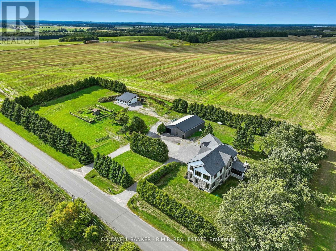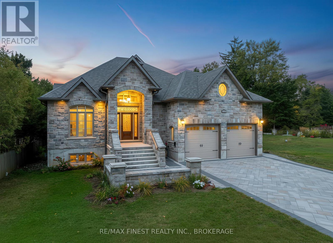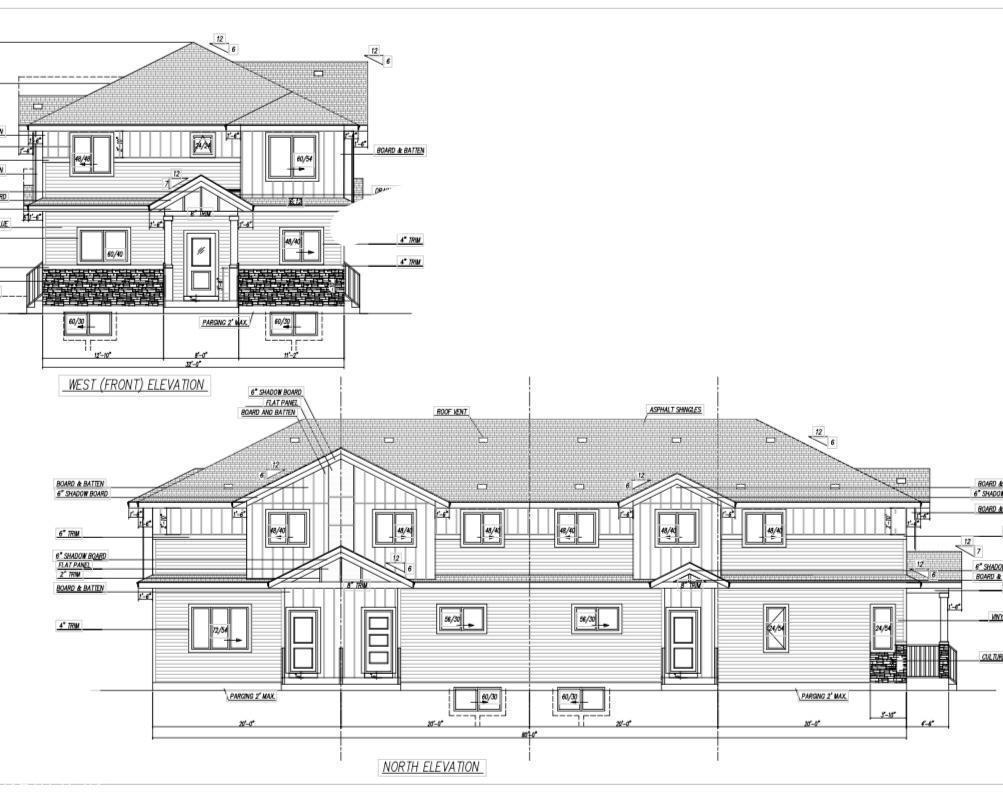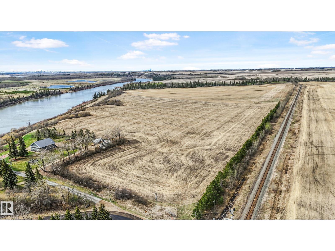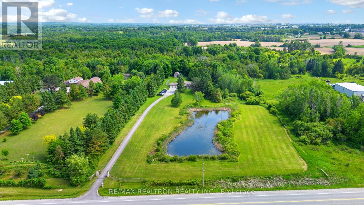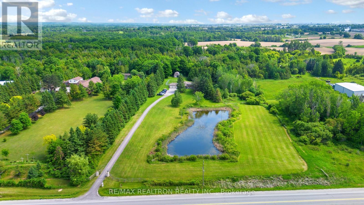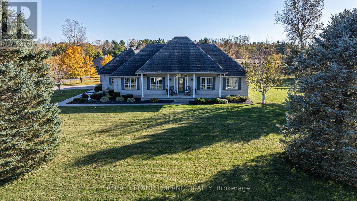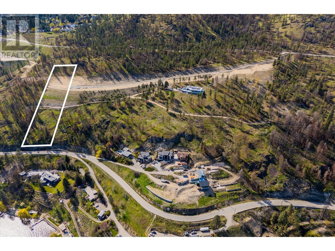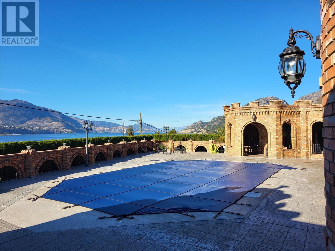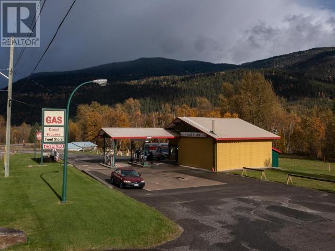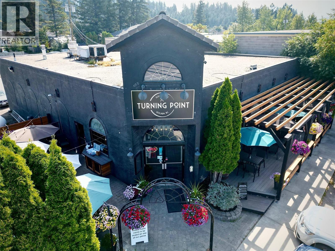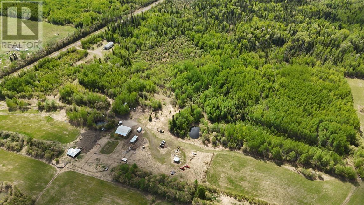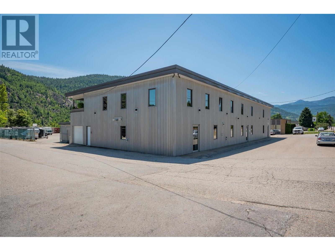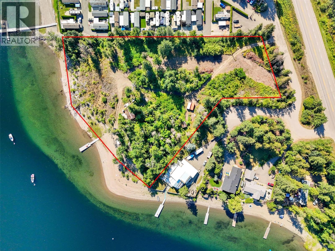14807 98 Av Nw
Edmonton, Alberta
Corner Lot. Total 7 Units townhouse in Crestwood for multi-family Investors - great rental portfolio!! High-end Crestwood community. Estimated to complete in August, 2026. The 7 units townhouse has 3 Upper units + 3 basement units + 1 garage suite. Total 17 bedrooms, 16 full baths & 3 half-baths. The Upper unit each has 3 beds, 2.5 baths. The basement unit each has 2 bed and 1 bath. Garage suite has a 2 beds & 1 bath. The property is projected to generate approximately $156,600 in annual gross rent and cap rate of 4.75%. Fully finished and equipped with all appliances and landscaping. Photos are 3D rendering for illustration purpose only. The Project is qualified for CMHC MLI Select program. (id:60626)
Maxwell Polaris
9045 149 St Nw
Edmonton, Alberta
Premium rental portfolio on a Corner Lot!! Own a 3plex total of 7 units in the high-end Parkview community. This brand new 3plex townhouse with legal suites makes a total of 3 up + 3 down units Plus 1 Garage suite. Main and Second floor 9' ceiling. The upper unit each has 3 beds, 2.5 baths 1200 sqft with a massive size 'Open Deck' that aims for young professional tenants or quality family-oriented tenants. Lower units each have 2 beds, and 1 bath. The garage suite has 2 beds and 1 full bath. Three Single detached garages and lots of space for street parking. The property is projected to generate approximately $149,400 in annual gross rent and cap rate of 4.8%. Fully finished and equipped with all appliances and landscaping. Currently DP stage and estimated completion Spring 2026. Photos are 3D rendering for illustration purposes only. The project is qualify for CMHC MLI Select program. (id:60626)
Maxwell Polaris
665 Oliver Street
Williams Lake, British Columbia
INVESTOR ALERT! 665 Oliver St & 12 Sixth Ave. Rarely available, unique opportunity to acquire fully tenanted industrial building in the heart of Williams Lake, BC. Commercial Service zoned and serviced lots all under 1 title. Lot 1 has dual frontages with ingress/egress along Oliver Street and 7th Avenue, Lot 2 is a fully paved and fenced parking lot to accommodate both overflow parking and/or storage. National tenant: Enterprise Car Rentals with a long-term lease with renewal options. (id:60626)
Royal LePage Westside Klein Group
3788 Urquhart Road
Vanderhoof, British Columbia
This rare property features 256 +/- acres on 3 separate titles with over 1200 feet of Nechako River frontage, just 15 minutes from Vanderhoof. There is approximately 220 acres in high yielding crop production of hay, supported by a water license out of the Nechako River to irrigate. Efficient irrigation infrastructure is already in place, including a 7-tower Zimmatic pivot w/ low usage and 3 wheel lines, making this a turnkey opportunity for serious producers. The rich soils & long history of successful farming in the Nechako Valley add to the property’s proven productivity. The farm includes a solid 50’x72’ steel framed hay shed, a good producing domestic well along with well-established fields. The 4-bdrm, 2-bthrm home, built in the 1980’s offers comfortable family living with roof & siding update completed about 12 years ago. Sitting on its own 14-acre title, the home provides flexibility for buyers who may wish to purchase separately or as part of the full package. A thriving ppty steeped in history! (id:60626)
Royal LePage Kamloops Realty (Seymour St)
195 Louisa Street
Clearview, Ontario
Exceptional Investment Opportunity in Rapidly Growing Stayner! Situated on just over 2.3 acres in the heart of Stayner, this purpose-built 6-plex offers a rare chance to secure a solid income-generating asset in a community experiencing booming residential and commercial development. Each of the six well-maintained units features 2 spacious bedrooms, 1 full bathroom, and functional layouts ideal for tenants seeking comfort and convenience. The property also includes on-site coin-operated laundry facilities, ensuring additional income potential and tenant satisfaction. Tenants will appreciate the ample parking, generous green space, and proximity to local amenities including schools, shops, restaurants, and transit. With room to explore future expansion, the long-term value of this property is undeniable. Stayner is fast becoming a desirable hub for both commuters and families seeking a small-town lifestyle with easy access to Collingwood, Wasaga Beach, and Barrie. Whether you're a seasoned investor or just entering the multi-residential market, this is a turnkey opportunity you won't want to miss! Don't miss out invest in the future of Stayner today! (id:60626)
RE/MAX Hallmark Chay Realty
1950 Rosebank Road
Pickering, Ontario
Brand New Spectacular Architect Designed Modern Masterpiece. This Stunning Sun-Drenched Custom-Built Fully Detached Home Is Meticulously Designed With Bespoke Interiors, Attention To Detail & An Unwavering Commitment to Quality Craftsmanship. With Over 3500 SF Of Sprawling Open Concept Interior Living Space Brilliantly Interconnected.This 4+1 Bed 6 Bath Home With Separate Legal Lower Level Apartment Suite Boasts Soaring Ceilings, Floor To Ceiling Windows, High-End Engineered Hardwood, Airy Foyer, Light Filled Central Atria W/Floating Wood & Glass Staircase, Skylight, Chef Inspired Kitchen With Beautiful Waterfall Island , Quartz Countertops And Backsplash, Integrated With Stainless Appliances ,Gas Cooktop, Generous Family Room ,Walk-Out To Deck & Backyard, Main Floor Powder Room, Direct Access To House From Garage & Professional Landscaping With Interlock Driveway. Retreat Upstairs To A Primary Featuring 6-Pc Spa-Like Bath, Custom Built-In Cabinetry,Spacious 2nd, 3rd &4th Bedrooms With Large Closets!& Second Floor Laundry Room! Legal Lower Level 1 Bedroom Apartment/In-Law Suite With Private Entrance Allows For Convenient Multi-Generational Living Or Potential Rental Income And Features Kitchen, 3-Pc Bath, Laundry. (id:60626)
Right At Home Realty
1, 3, 5 Church Street
Innisfil, Ontario
Tremendous Investment Opportunity in the heart of Cookstown w/ 2 Buildings, a parking lot, 5 Apartments, a commercial space and a Restaurant! Located in a high-traffic, prime area, this versatile mixed-use building is a must-see for investors. The property features five well-maintained residential apartments, including one spacious 2-bedroom, 1-bath unit and four 1-bedroom, 1-bath units, offering strong rental income potential. A thriving, well-established restaurant, drawing steady foot traffic and providing immediate value for any investor. Additionally, a versatile commercial unit offers even more potential for income or future development. With its central location on the main street of Cookstown, consistent rental demand, and multiple income streams, this property represents an incredible investment opportunity that rarely comes to market. Don't miss this opportunity to own a mixed-use property in a fantastic location! (id:60626)
Coldwell Banker Ronan Realty
1, 3, 5 Church Street
Innisfil, Ontario
Tremendous Investment Opportunity in the heart of Cookstown! Located in a high-traffic, prime area, this versatile mixed-use building is a must-see for investors. The property features five well-maintained residential apartments, including one spacious 2-bedroom, 1-bath unit and four 1-bedroom, 1-bath units, offering strong rental income potential. A thriving, well-established restaurant, drawing steady foot traffic and providing immediate value for any investor. Additionally, a versatile commercial unit offers even more potential for income or future development. With its central location on the main street of Cookstown, consistent rental demand, and multiple income streams, this property represents an incredible investment opportunity that rarely comes to market. Don't miss this opportunity to own a mixed-use property in a fantastic location! (id:60626)
Coldwell Banker Ronan Realty
1310 Beaufort Drive
Burlington, Ontario
Prime Building Opportunity in Tyandaga - Expansive Lot with Walkout Basement!! Set on one of Tyandaga's most desirable and private lots, this older bungalow offers endless potential for renovation or a brand-new custom build. Surrounded by multi-million-dollar estate homes, the property presents a rare & unique chance to create something truly spectacular in this prestigious Burlington neighbourhood. For those looking to renovate, the existing home provides approximately 3,000 sq. ft. of living space, featuring 3+2 bedrooms and 3 bathrooms. The main floor includes a spacious family room, living room, eat-in kitchen, and 3 bedrooms, while the walkout lower level offers 2 additional bedrooms, a full bathroom, its own kitchen, and a large living room, perfect for extended family or in-law accommodation. Additional highlights include a double garage and an in/out driveway with parking for 12+ vehicles. The homes generous footprint and unique lot make it an excellent candidate for updating, expansion, or complete redevelopment. With its unmatched privacy, substantial lot size, and location in a highly sought-after community, this property represents an extraordinary opportunity for builders, renovators, and families looking to design their dream home. (id:60626)
RE/MAX Aboutowne Realty Corp.
77 15th Street E
Prince Albert, Saskatchewan
Grand Central Station is a solid Retail Commercial complex with almost 20,000 square feet of retail, office and basement storage areas with an additional fenced compound area on the south side of the structure. Tenant structure is mixed, Canada Post being historically one of the longest tenants on site. Second storey offers professional office space and is available for occupancy. Site offers ample parking with over 80 parking stalls. Ideally located off 15th Street East and Central Avenue. (id:60626)
Advantage Real Estate
2903 Centre Street Nw
Calgary, Alberta
Former 711 building (2100 sq ft) situated on a (12,572 Sq Ft) lot zoned (C-Cor2 ) with 120 ft frontage on Centre St by 105 Ft frontage on 28 Ave with a lane behind the building as well as a lane on the north side.Good solid building that qualifies for a multitude of commercial uses.There have been many building sites around this building that have been rezoned to M-U 1 or 2 with 3.5 to 5 FAR (Floor Area Ratio)and 30 to 42 meter building height. (id:60626)
Houston Realty.ca
3070 Taunton Road E
Clarington, Ontario
Set on 97.921 sprawling acres of scenic countryside, this picturesque 1871 farmstead offers a rare opportunity to own a piece of rural paradise with incredible potential. Abundant water source on property with live flowing stream that runs through which can be used for irrigation of food crops! The charming 1.5-storey main house offers four bedrooms and two full kitchens one on the main floor and one in the basement making it possible for multi-generational living or future rental possibilities. On the upper level offers a cozy den and additional bedroom in a thoughtfully designed upper-level addition. Built on a solid stone foundation, the homes water is fed by a natural stream located on the property, adding to its authentic country character. A fully serviced detached bachelor layout Bunkie, complete with its own kitchen, bathroom, water, and separate septic system, provides the perfect setup for guests, or possible rental income. The property also includes a detached 2-car garage, a practical toolshed, and a spacious barn all with hydro offering endless space for equipment, hobbies, or agricultural use. Whether you're dreaming of a hobby farm, income property, or simply a peaceful place to call home, this unique offering delivers space, charm, and functionality across nearly 100 acres of opportunity. (id:60626)
Exp Realty
7421 Prospect Street
Pemberton, British Columbia
Located in the rapidly expanding community of Pemberton, this corner lot presents a rare opportunity for a visionary developer. Unique, with its own comprehensive development zoned to accommodate a four-story building, underground parking. This property is primed for a dynamic mixed-use development catering to the growing demand for housing. The location, ensuring high visibility and accessibility. Transportation Impact Assessment, building design to date, that can be carried on by purchaser, & Geotechnical Report have been completed, streamlining the development process. Contact us today and harness the potential to redefine urban living and commerce in one of British Columbia's most promising locales. (id:60626)
Angell Hasman & Associates Realty Ltd.
46604 First Avenue, Chilliwack Proper East
Chilliwack, British Columbia
4,000 Sq. Ft. Retail Building on 0.23 acres, located on busy First Avenue in Chilliwack for Sale. C1 zoning which allows for convenience commercial, general commercial or vehicle oriented commercial. Features off street parking and easy freeway access. Contact for details! * PREC - Personal Real Estate Corporation (id:60626)
Advantage Property Management
8 Quarters Of Grain Farmland In Rm 168 Riverside
Riverside Rm No. 168, Saskatchewan
Located in RM of Riverside (RM 168) approximately 40 km west of Swift Current, this 1,279-acre property consists of 1,040 acres of cultivated land and 144 acres of native grass, as per the owner. The total assessed value is $1,097,500. The current tenant lease expires, making the land available for your 2026 seeding plans. This is a prime opportunity to expand your farming operation in a productive agricultural region. Please contact me for more information or to discuss further details. (id:60626)
Exp Realty
3904 March Road
Ottawa, Ontario
Charming Country Farmhouse on 25+ Acres with Modern UpgradesWelcome to this stunning country farmhouse with modern flair, ideally set on over 25 acres of land, complete with several outbuildings an ideal investment opportunity or retreat.Step inside to discover a beautifully updated kitchen featuring quartz counters, a dual-door pantry, and a spacious dining area perfect for family gatherings. The bright family room with oversized windows fills the home with natural light, while the main floor den with floor-to-ceiling closets adds versatility. Convenience is key with two mudrooms (one with a wash sink) and a main floor laundry room.Upstairs, youll find a primary bedroom with a wall-to-wall wardrobe closet and a private 4pc ensuite, plus an updated full bath with dual sinks, quartz counters, and a modern tub/shower with tile & glass surround. The dual staircases to the second level add character and function, while the 3rd level loft makes a perfect playroom or extra storage space.On the main level, an updated bath with a glass stand-up shower and quartz counters offers extra comfort for family and guests.Enjoy evenings on the wraparound porch, soak in the charm of the farmhouse design with its brick exterior, metal roof, and modern addition, and take advantage of the endless possibilities this property offers both inside and out.Over 25 acres of opportunity. Classic character meets modern living ready to inspire your next chapter! (id:60626)
RE/MAX Affiliates Realty Ltd.
7421 Prospect Street
Pemberton, British Columbia
Located in the rapidly expanding community of Pemberton, this corner lot presents a rare opportunity for a visionary developer. Unique, with its own comprehensive development zoned to accommodate a four-story building, underground parking. This property is primed for a dynamic mixed-use development catering to the growing demand for housing. The location, ensuring high visibility and accessibility. Transportation Impact Assessment, building design to date, that can be carried on by purchaser, & Geotechnical Report have been completed, streamlining the development process. Contact us today and harness the potential to redefine urban living and commerce in one of British Columbia's most promising locales. (id:60626)
Angell Hasman & Associates Realty Ltd.
305 Queen Street
Saskatoon, Saskatchewan
22 unit older character apartment building. Renovated with excellent rents.1-3 bedroom, 5-2bedroom, 8 - 1 bedroom & 8 bachelor suites. There are 6 non- electrified parking spaces. New Rent Roll Pro Forma , Real Property Report, and highlight sheet are in the supplements to this listing. Some rents have been increased recently! Roof shingles were replaced in September, 2025! Highrise zoned RM5. (id:60626)
RE/MAX Bridge City Realty
20562 Old Montreal Road
South Glengarry, Ontario
Executive Waterfront Retreat on Lake St. Francis Private Beach, Dock & Breathtaking Views! Welcome to this spectacular waterfront estate in the heart of South Lancaster, offering over 4,000 sq ft of refined living space and a rare combination of luxury, comfort, and natural beauty. Set on the tranquil shores of Lake St. Francis, this property features a private sandy beach, pile-driven dock, and professionally landscaped grounds, perfect for lakeside living year-round. The main floor showcases a seamless blend of hardwood and terra cotta flooring, soaring ceilings, elegant crown moulding, and walls of windows that flood the home with natural light and frame the breathtaking lake views. Enjoy multiple entertaining spaces including a formal living and dining room, cozy family room, private library/den, and a spacious powder room. The eat-in kitchen is a chefs dream with granite countertops, ample cabinetry, and a large center island. Upstairs, the primary suite is a private sanctuary featuring a sitting area, walk-in closet, and a spa-inspired ensuite with soaker tub, and separate shower. Three additional large bedrooms including one with a private ensuite offer generous space for family and guests. The finished basement features daylight windows, a large games room with wet bar, 2-piece bath, walk-in cedar closet, workshop, and utility space, all designed for relaxation, hobbies, and practical living. Outside, unwind on the expansive deck, stroll through lush gardens, or step directly onto your beach for a swim or launch from your dock. A double attached garage completes this exceptional offering. Perfectly located just 20 minutes to Cornwall and 50 minutes to Montreal, this property offers an unmatched blend of convenience and retreat. Experience executive lakefront living at its finest, where every day feels like a getaway. (id:60626)
RE/MAX Affiliates Marquis Ltd.
13 Commerce Court
Hastings Highlands, Ontario
Unique and spacious two-storey office building located off Hwy 62 (5 mins north of downtown Bancroft).Inviting design with 11 bright, fully furnished private offices and a large open space offering potential for a showroom, added cubicles or many other possibilities. This space is well-equipped with a boardroom, reception area for welcoming guests and a kitchen for added convenience. Ample parking at the front and a large 14' garage door at the back for deliveries and storage. This property provides a versatile environment suitable for a range of businesses. (id:60626)
Royal LePage Burloak Real Estate Services
847294 Township 9 Road
Blandford-Blenheim, Ontario
This truly is a property unlike anything you've seen before, hidden on 8 acres of complete privacy just outside of Drumbo. Welcome to Xanadu - this extraordinary 9-sided home, a marvel of Baha'i-inspired architecture. Pause to take a breath as you enter the central hall, where light, space, and geometry combine in a way that will stop you in your tracks. This grand room connects you to all 3,500sqft of the main floor living space, which includes 3 bedrooms, 2.5 bathrooms, a massive study or family room, sunroom, gourmet kitchen with built-in appliances, and a formal dining room that will leave you speechless. And did I mention the hidden staircase? Every room has been designed to frame a new view of the property's serene landscape, while the walkout basement makes it easy to extend your daily living into the outdoors. A large spring-fed Koi pond, private wooded trails, a detached garage, and a large shop create an estate that is both peaceful and practical. Crafted in steel and concrete with geothermal heating, this home is as enduring as it is extraordinary. Words honestly cannot describe this one - it must be experienced to be believed. (id:60626)
Gale Group Realty Brokerage Ltd
38 Larsen Road
Redvers, Saskatchewan
Turn key business opportunity awaits with this amazing property! Great highway visibility, diversity, and value! Includes: fuel contract, laundromat, Subway (lease agreement), and a C-store! The C store offers 440sqft with infloor heat, 2pc bathroom, walk-in cooler, and large storage rooms. Best of all, all stock, equipment, and supplies will stay with the property. Laundromat provides you with 4 industrial washing machines and 3 dryers, along with a separate exterior entrance. Subway is currently being leased and offers 1600 sqft, forced air natural gas furnace, and a 2 pc bathroom. This building also offers new A/C throughout (2020), camera system, alarm monitored smoke/carbon monoxide detectors, and RO system. Sitting on 5 lots, there’s an abundance of parking space! Call today to find out more! (id:60626)
Royal LePage Martin Liberty (Sask) Realty
6830 Main Street W
Milton, Ontario
Welcome to 6830 Main St W, MiltonThis charming 4-bedroom, 2-bathroom family home nestled in one of Milton's most highly sought-after locations. Situated on a gorgeous south-facing lot measuring 219.52 x 151.13 feet, this one-of-a-kind property offers the perfect blend of privacy, space, and natural light.Enjoy comfortable family living with a warm and inviting layout ideal for entertaining or relaxing. The expansive lot provides endless possibilities - from creating your dream outdoor oasis to future expansion potential.Located just minutes from schools, parks, trails, shopping, and major highways, this rare offering combines convenience with country-inspired charm.Make this beautiful family home yours today! (id:60626)
Homelife Maple Leaf Realty Ltd.
211 County Rd 28 Road
Otonabee-South Monaghan, Ontario
Un-limited Opportunity! Just over an hour drive east of Toronto, this is a rare opportunity to acquire a prominent property in the heart of Bailieboro. The existing building spans 23,045 sq ft and is situated on 5.4 acres, equipped with 3-phase electrical power. Over $300,000 in renovations and upgrades have been completed, including electrical, plumbing, ductwork, and heating & cooling systems. The property is suitable for a variety of uses, such as a private school, nursing home, retirement lodge, hospital, medical center, or public library. This is an excellent investment opportunity with the city open to changes in use, offering significant potential. Site plan, floor plans, and measurements are available. (id:60626)
Aimhome Realty Inc.
4566 Harwood Road
Hamilton Township, Ontario
Set on a sprawling 23-acre estate, this striking modern residence exemplifies the perfect balance between contemporary elegance and rural serenity. Every detail has been thoughtfully curated, blending sleek architectural design with high-performance construction, including efficient ICF walls and radiant heated concrete flooring. Step into a grand, open-concept living area defined by cathedral ceilings and a dramatic wall of windows. A double-sided Napoleon propane fireplace anchors the space, connecting the living room to a sophisticated dining area adorned with modern lighting and walkout to the second-level deck ideal for outdoor entertaining. Sunlight pours into the kitchen through oversized windows and skylights, offering breathtaking views of the rolling countryside beyond and showcasing top-tier Jenn-Air appliances, striking Dekton countertops and a waterfall island with a breakfast bar. Resort-style living awaits in the private attached oasis. A 14x24 heated indoor saltwater pool, soaring 20-foot ceilings, expansive windows, a hot tub, and space for a lounge or home gym create an oasis-like experience, ideal for year-round relaxation and entertaining. The primary suite is a tranquil retreat featuring a walk-in closet and spa-inspired ensuite with dual vanity, freestanding soaker tub, and glass shower enclosure with steam shower. An additional bedroom and two bathrooms round out the level. The finished lower level adds flexible living space, including a sprawling bedroom suite with sitting area, semi-ensuite bath, and walkout to a covered patio. A massive recreation room with a walk-in closet offers potential for a future fourth bedroom. Enjoy a lower covered patio area, fenced yard, and firepit area, perfect for summer nights under the stars. Additional highlights include a radiant heated 4-car garage and a 16x24 barn for versatile use. This one-of-a-kind property is the pinnacle of modern rural luxury. Just under 15 minutes to Cobourg and Highway 401. (id:60626)
RE/MAX Hallmark First Group Realty Ltd.
43 South Kingsway Way
Toronto, Ontario
WIDEN your expectations with this Swansea stunner! This stately home strikes the perfect balance of Old World Charm and Contemporary Comfort. Set on a rare 40-foot-wide lot, this home offers nearly 2500 sq ft of Premium and recently Renovated above ground living space. The Grand entrance sets the tone with an impressive 17-foot ceiling and dazzling chandelier, introducing a home rich with architectural character. Notice the beautiful wainscoting, custom cabinetry, and California shutters, all bathed in natural light. With five generous bedrooms and five bathrooms, plus a bonus space in the converted attached garage, there is plenty of room to spread out for a growing family. The Master includes a large Walk-In Closet and Ensuite with Skylight along with beautiful architectural details through out. The large back bedroom features soaring ceilings and a walkout to a large balcony overlooking the back garden. The remaining bedrooms are all generously sized with beautiful architerual details carried through out. Below, you will find a perfect in-law or guest suite complete with its own separate entrance, a second kitchen, laundry, and two additional bedrooms, offering privacy and convenience for extended family or guests. The backyard is a private, fully fenced-in retreat! Complete with an oversized custom deck, spacious dining area and an incredible 17-foot swim spa. Create magical memories hosting gatherings day or night in this tranquil setting. Upgrades too many to list. You will feel the Pride of Ownership throughout. Please refer to Attached Feature Sheet. (id:60626)
Right At Home Realty Brokerage
404 Morton Line
Cavan Monaghan, Ontario
"Own Your Own Private Estate" Cavan area 209+ Acre estate type property nestled on sheltered hillside. Property consists of fertile farmland, maple bush and wetlands. Spectacular setting and views, private driveway. Outbuildings are in very good condition and lend themselves well to livestock or storage. Home is 1 3/4 storey brick, built in the 1900s, upgrades over the years include; steel roof, newer windows, doors and walkways. Impressive front entrance foyer has extra height and circular staircase in incredible condition. Original trim and floors throughout the house, from its bay windows in the living room and original dining room to the 2nd staircase off the kitchen, which leads to an upper bedroom. Well designed for country living, attached woodshed and covered walkway to garage, as well as plenty of storage and deck on which to BBQ, enjoy the birds and wildlife. Good schools, easy access to #115 or #7 Hwy. Truly a hidden treasure in the rolling picturesque Cavan hills! (id:60626)
Exit Realty Liftlock
214 Gerrard Street E
Toronto, Ontario
Excellent Income Producer!!! Prime Downtown location: walk to Toronto Metropolitan University, George Brown College, Subways. Two 3 bedroom units and two 2 bedroom units. All units have private walkouts to decks/patios. Private parking available off laneway. Lots and lots of updates. Very well maintained. (id:60626)
RE/MAX Professionals North
467323 12th Con B
Grey Highlands, Ontario
Beautiful 143.282 acres Vacant land mostly Treed in Maple and Mixed Forest, this expansive property offers a blend of Peace and Quiet and Natural beauty. Situated on a paved road just west of County Road 31. Long Driveway with Right of way access, to private treed oasis. Has trails leading to the back and throughout the property, provides ATV access for exploration relaxation and access to pretty Hardwood/maple forest. A gravel driveway facilitates easy entry on the right of way. The Maple Bush adds charm and versatility to this rural forested lot, promising endless opportunities for outdoor enthusiasts and nature lovers alike. Hunters Heaven, deer, turkey are abundant. Harvest Maple syrup, This property makes an excellent opportunity for a Country Home, Building Lot, Hobby Farm or recreation retreat (id:60626)
Mccarthy Realty
5616 Vedder Road, Vedder Crossing
Chilliwack, British Columbia
This .3-acre commercial lot is strategically situated at the corner of Vedder & Keith Wilson in Sardis. Offering prime street front exposure, making it an excellent opportunity for businesses seeking visibility and accessibility. Located in a non-floodplain area, close to shopping, schools, recreation facilities, and high-density residential areas like Garrison Crossing. Easy access to major roads and public transportation, laneway behind, enhancing convenience for customers and employees alike. Some drawings have been done for a 2 story building, multi office/storefront options over 13,000sqft with underground parking. (id:60626)
Century 21 Creekside Realty Ltd.
Homelife Advantage Realty Ltd.
440 Gilbert Rd
Qualicum Beach, British Columbia
80 ac close to Qualicum Beach! Imagine your own estate property, mostly treed, with several walking trails selectively cut through the forest. The 1600sf home, built in 2023, has vaulted ceilings, beams cut from the wood milled from the property, loads of light from oversized windows & 4 skylights, an open plan & attention to exquisite detailing. The kitchen boasts Jenn air appliances, a sub zero fridge/freezer, farm sink, granite counters, fun dining table & there is loads of storage, both here and in the pantry. Maple hardwood & natural stone Travertine flooring with pine trim throughout, on a 5’crawl space, & doors that give access to the great outdoors from all sorts of rooms. The 2 additional BRs, have their own stacking W/D in the 3pc main bath. The Primary 4pc ensuite has a separate soaker tub, tiled shower & generous walk in closet. The mud room boasts another stacking W/D, sink & room for boots and coats to be shrugged off after working the land. There is even a hot tub under the stars to soak in after a long day! The Blaze King wood stove keeps things toasty in the winter & the heat pump cools the hot summer days. Luxury on the Farm! Outside, there is a 2ac fenced garden, home to apple, plum, hazelnut, walnut, nectarine, cherry & Asian pear trees. A 1ac fenced animal area with various houses for chickens, turkeys, ducks, as well as an 11ac cleared area, perhaps for cattle or sheep in the future–you decide! Two ponds on the property, one spring fed which ranges from 4-16’ deep and another in the garden area where the dogs like to cool off on a hot day. Two wells on the property, both approx. 78’deep, produce 25 & 8 gpm respectively. The well house is home to extra freezer/fridge space & a 24KW generator automatically keeps all necessary things operational with any power outage. From the gardens near the house, there is a view of Mt Arrowsmith, a greenhouse & raised beds, full of herbs & veggies, a treasure trove of food for the family. (id:60626)
Royal LePage Parksville-Qualicum Beach Realty (Pk)
4277 Castlewood Crescent
Burnaby, British Columbia
Beautiful inner street Corner Lot at Garden Village Neighbour! Central location in Burnaby Metrotown area, convenient to mall, restaurant, schools, park, public transportation! Good to hold the property as investment or re-build into your dream house or develop into multi-units dwellings. Call for showings! (id:60626)
RE/MAX Crest Realty
1512 Bond Street
North Vancouver, British Columbia
LAND ASSEMBLY OPPORTUNITES. 1506, 1512,1518 & 1528 BOND STREET. TOTAL AROUND 16,000SF. HOT DESIRING DEVELOPMENT AREA OF LYNMOUR. City OCP allows for lowrise apartments or townhouses to 1.75FSR Or increase to 2.4FSR for Rental bonus. Lots of possibilities, check with District for more info. Great property to live in or for investment in this fast-growing neighborhood. Easy to show, call now to make appt. (id:60626)
RE/MAX All Points Realty
199-202 Stanley Street
Chatham, Ontario
This is a rare opportunity to acquire a turn-key, fully tenanted property portfolio with value-add upside and rezoning potential that will unlock a better and higher use on some of the properties. This package is ideal for savvy investors equipped with professional planning guidance and an appetite to embark on the journey of maximizing revenues and property values. (id:60626)
RE/MAX Preferred Realty Ltd. - 586
3771 Devitts Road
Scugog, Ontario
Step into a world of refined luxury and serene country living in this 2024 custom-built masterpiece set on over 3 acres of private land. Inside, you're greeted by soaring 25 vaulted ceilings and warm luxury white oak vinyl plank flooring throughout the open-concept design. The chefs kitchen is a showstopper featuring top-of-the-line Fisher & Paykel appliances, Fusion Retro-Stone countertops, and a custom walk-in pantry with built-in cabinetry and a dedicated prep station. Just off the kitchen, unwind or dine in the stunning 4-season sunroom, complete with a wood-burning fireplace. The southern wing of the main floor features 3 bedrooms, a semi-ensuite 5-pc bathroom, and laundry room. Elevate your experience on the second floor with the catwalk overlooking the grand room. The primary bedroom offers a true retreat with a spa-inspired ensuite bathroom and boasts an oversized walk-in shower with his & her shower heads, a freestanding air jet soaker tub, and a spacious walk-in closet with direct access to both the bedroom and ensuite. Follow the hall to the impressive all-purpose room where you'll find 180 panoramic views of the rolling hills of Blackstock. Brightening the space with LED Pot lights and oversized windows, the custom wet bar with mini fridge make convenience and comfort a priority to align with your lifestyle. Throughout the home you'll find hardwired connections for in-home entertainment or speaker systems for the tech savvy owner. The attached triple-car garage with 12 ceilings and 10 automatic doors offer an abundance of space for vehicles of almost any size, toys, and hobbies, a dog wash station, plus direct access to the main floor and basement. The basement had radiant heated floor, r/i for kitchen & bathrooms. Explore outside and find two additional outbuildings: First, the 40 by 30 detached workshop (half-insulated and propane heated) with 3 automatic garage doors, bathroom and potential office space. (id:60626)
Coldwell Banker - R.m.r. Real Estate
43 Crerar Boulevard
Kingston, Ontario
One-of-a-kind stone and brick 4 bedroom bungalow in the ideal neighborhood of Reddendale with views of Crear Park and Lake Ontario. Walking distance to Sinclair Public School, plaza, bus stop, recreation center, and many other amenities. Foyer with Barrell ceiling, stone flooring and hardwood. Formal dining room with hardwood flooring, coffered ceiling and other special treatments. To die for maple kitchen with center island, Granite countertops, Thermador 36" fridge, Dual gas stove (electric and gas), Dual oven (steam and electric) range hood, Wine fridge. Main floor family room with gas fireplace, with hand laid hardwood flooring done in a Herringbone effect, coffered ceiling with pot lights. Master bedroom with double door entry, hardwood floors, curved rear wall, coffered ceiling with pot lights, walk in closet with center island and custom cabinets. Ensite bath featuring double vanity, maple cabinets with stone top, 7 foot shower with glass shower doors, private separate toilet area. Curved staircase leading 27"x25" finished recreation room with hardwood flooring, electric fireplace, coffered ceiling with pot lights, excellent window layout. Office/Den with curved wall, solid brick accent wall, oak flooring, double frosted door entry, pot lights and unique closet area. Two more oversized bedrooms with oak flooring cove moldings. Lower bath with heated floors, custom ceramic work, granite countertop. soaker tub.21x21 furnace/storage room. General extras include 200 amp service, two stage high efficiency gas furnace, owned HWT, air exchanger. Over 4800sq ft of over the top quality. Please view and enjoy the photo layout, video and supplement document to truly appreciate this incredible bungalow. (id:60626)
RE/MAX Finest Realty Inc.
10447 149 St Nw
Edmonton, Alberta
Feb- march Completion! Brand New FOURPLEX in GROVENOR with 3 Legal Basement Suites of 2 bedrooms each – Prime Investment Opportunity! This property features 3 bedrooms and 2.5 bathrooms each at upper unit, welcomed by a modern open concept, the main floor features chefs kitchen with Stainless steel appliances, living and dining space; and also include 2 bedroom and 1 bathroom in each LEGAL basement suite with separate entrances, Separate Laundry and full kitchens .. Designed for high rental income or extended family living. Ideally located just minutes to Downtown Edmonton, West Edmonton Mall, and the River Valley, with schools, shopping, and public transit all within walking distance. Each unit spans Approx. 1300 sq ft above grade, plus 640 sq ft in the basement as per plan . it's Under Construction. The fourplex next door is also available. (id:60626)
RE/MAX Excellence
Old Fort Trail Lamoureux Dr
Rural Sturgeon County, Alberta
Tucked away along the picturesque banks of the Fort Saskatchewan River lies a rare and breathtaking 35.36-acre parcel—a property that offers not just land, but legacy. Currently used for farming, this fertile and gently rolling landscape presents an extraordinary canvas for those with vision. Whether you’re looking to build the dream estate you’ve always imagined, or create a space for your family that will endure for generations, this land is a once-in-a-lifetime opportunity to own a piece of Alberta’s natural beauty—untouched, unspoiled, and full of possibility. Imagine waking up to panoramic river views, sipping your morning coffee with the soft rustle of trees and the occasional call of an eagle overhead. Picture children running free, the family dog chasing through wide-open fields, and grand gatherings with loved ones under star-filled skies. From peaceful morning walks along the riverbank to weekend bonfires surrounded by friends, this is more than just a property—it’s a lifestyle. (id:60626)
RE/MAX Edge Realty
2521 Mt Albert Road
East Gwillimbury, Ontario
Approximately 4535 sqft of total square footage space. A dog lovers dream on 10 private acres featuring a large pond, a long driveway, and a barn with plenty of storage, and 80x50 dog yard with fencing that is 7 feet high and buried 1 foot deep for added security. The property has a dog kennel license and can provide overnight boarding, daycare, training, and breeding services. Spacious 4+2 bedroom home with a large addition and 3-car garage. Numerous upgrades: dining room reno (2022), stone facade/gate posts (2019), roof (4,100 sq ft) with covered gutters/downspouts, chimney rebuilds (2018), new driveway (2024), Samsung Hylex cold climate heat pump (2023), snow guards and screw-down metal roof on barn (2023), electrical upgrade to 200 amps, cold cellar wall reinforcement (2013), and more. Windows and doors were refinished in 2024. Deck refinished (2025), new insulation, freshly painted walls, and porcelain door handles (2025). Power extended to a pond with a fountain (2023). Basement includes a large training room with flexible use options. Minutes to Newmarket and Mount Albert amenities, trails, farmers markets, and equestrian centres. 5 min to Hwy 404, 10 minutes to the New Costco, Vinces Market, and Shawneeki Golf Club; 10 min to East Gwillimbury GO; 12 min to Southlake Regional Hospital; 16 min to Upper Canada Mall. Retains original country charm with modern upgrades. A true delight for entertainers and business-minded buyers, with ample parking and a stunning natural setting. The possibilities are endless! (id:60626)
RE/MAX Realtron Realty Inc.
RE/MAX Hallmark Realty Ltd.
2521 Mt Albert Road
East Gwillimbury, Ontario
Approximately 4535 sqft of total square footage space. A dog lovers dream on 10 private acres featuring a large pond, a long driveway, and a barn with plenty of storage, and 80x50 dog yard with fencing that is 7 feet high and buried 1 foot deep for added security. The property has a dog kennel license and can provide overnight boarding, daycare, training, and breeding services. Spacious 4+2 bedroom home with a large addition and 3-car garage. Numerous upgrades: dining room reno (2022), stone facade/gate posts (2019), roof (4,100 sq ft) with covered gutters/downspouts, chimney rebuilds (2018), new driveway (2024), Samsung Hylex cold climate heat pump (2023), snow guards and screw-down metal roof on barn (2023), electrical upgrade to 200 amps, cold cellar wall reinforcement (2013), and more. Windows and doors were refinished in 2024. Deck refinished (2025), new insulation, freshly painted walls, and porcelain door handles (2025). Power extended to a pond with a fountain (2023). Basement includes a large training room with flexible use options. Minutes to Newmarket and Mount Albert amenities, trails, farmers markets, and equestrian centres. 5 min to Hwy 404, 10 minutes to the New Costco, Vinces Market, and Shawneeki Golf Club; 10 min to East Gwillimbury GO; 12 min to Southlake Regional Hospital; 16 min to Upper Canada Mall. Retains original country charm with modern upgrades. A true delight for entertainers and business-minded buyers, with ample parking and a stunning natural setting. The possibilities are endless! (id:60626)
RE/MAX Realtron Realty Inc.
RE/MAX Hallmark Realty Ltd.
5017 Hamilton Road
Thames Centre, Ontario
Welcome home to 5017 Hamilton Road, Dorchester - a rare 5.58-acre property that truly checks all the boxes! This is the perfect blend of country charm and modern comfort, nestled right in the heart of Dorchester. From the moment you arrive, the peaceful setting and spacious layout make it clear this is a special place to call home. This beautiful one-floor home offers everything you've been looking for - starting with an oversized double-car garage complete with direct access to the basement, making it ideal for convenience and functionality. Inside, you'll find a bright, open layout designed for easy living and entertaining. The updated kitchen features a large island, modern appliances, and ample cabinetry, opening into a cozy family room with a gas fireplace and an inviting dining area perfect for family gatherings. The main floor features three spacious bedrooms and three full bathrooms, including a large laundry/mudroom that enhances the home's practicality. Downstairs, the finished lower level expands your living space with a recreation room, bar area, 2 more bedrooms , and plenty of storage, - ideal for guests, hobbies, or family fun. Step outside and fall in love with the incredible outdoor setting. The private pond is yours to enjoy - perfect for fishing (pond is stocked with fish), relaxing, skating in winter, or simply taking in the serene views. A large 60x40 shop offers endless possibilities for a workshop, storage, or small business use, plenty of parking, generator. With 5.58 acres of space, modern updates, and a location just minutes from all Dorchester amenities and quick access to the 401, this property offers the best of both worlds - rural tranquillity with small-town convenience. 5017 Hamilton Road is more than a home - it's a lifestyle (id:60626)
Royal LePage Triland Realty
1045 Bear Creek Lane Unit# 9
West Kelowna, British Columbia
Welcome to Knights View Estates, the Okanagan's newest collection of premier estate lots! This gated, private community will offer 9 oversized lots at a minimum of 2.48 acres in size, all with incredible lake and city views while being just a 10-minute drive to downtown Kelowna. These lots have unobstructed views of Downtown Kelowna and are elevated off the water to create clear sightlines of Okanagan Lake below. At night, enjoy some of the best city views that the Okanagan has to offer. To the west, enjoy direct access to parkland, guaranteeing privacy. The lots offer prepared, flat building profiles accessible by a paved private strata road that allows for a sizeable estate-style home, and are serviced with water, electrical, gas, and cable. The lots will have substantial earthworks completed that shouldn't require additional blasting. Design guidelines are in place to ensure a high standard of building excellence, landscaping, etc yet are not restrictive to an exact style of architecture. Lot 9, boasting 2.48 acres, offers a +/- 10,172 square foot building area. This is an incredible lot, being at the very end of the development with an oversized building pocket. The strata road ends at this property, allowing the potential for an architecturally stunning residence with a plethora of options for pool location, access, etc. Freehold title! Filed disclosure statement for all relevant details on this development. The property is gated and requires an appt to view. (id:60626)
Sotheby's International Realty Canada
327 Carmel Crescent
Okanagan Falls, British Columbia
Majestic Mediterranean one of a kind residence. Gorgeous panoramic lake and mountain views in a quiet rural atmosphere. Sumptuous finishings throughout, with some much attention to details it must be viewed to be appreciated. Custom everything! Marble tile floors and hand crafted wooden millwork walls throughout. A large outdoor pool and outdoor spaces including front and poolside gazebos. This home speaks luxury from the electric wrought iron entrance gate, to the delicately detailed masonry work throughout the property, to all the beautiful interior finishes. (id:60626)
Century 21 Premier Properties Ltd.
3832/3838 Avola East Frtg Road
Clearwater, British Columbia
Must See! Total Approx. 2.43 Acres with 4 title available in Avola Kamloops. Located on the corner of Diamond Dr, Avola Village RD and Avola East Frontage Rd. Generic gas station, convenience store with liquor license and restaurant operating for over 30 years. There is also a residence for owner or staff. Next to Hwy no.5, the main highway in that area, provide lots of traffic. Easy access to Kam loops, cross North Thompson River to other cities of Alberta. North Thompson OCP, with C-1 and C-3 Zoning. It's a rare opportunity for people who are looking for investment, operation business and property. Call now for more information! (id:60626)
RE/MAX City Realty
906 11th Avenue
Golden, British Columbia
**For Sale: The Turning Point Restaurant - Golden, BC** Opportunity knocks with this well-established family-run restaurant, The Turning Point, located in the picturesque town of Golden, BC. Since 1988, this beloved dining establishment has been a cornerstone of the community, known for its inviting atmosphere and great cuisine. The restaurant features a spacious 90-person dining room, complemented by two patios that offer an additional 65 seats for al fresco dining. Situated in an area that attracts both locals and tourists, The Turning Point ensures a steady flow of customers year-round. The property boasts many recent updates, enhancing both its aesthetic appeal and operational efficiency. This is a turnkey opportunity, as both the well-established business and the property are included in the sale. This is a rare chance to own a thriving restaurant in a stunning location, perfect for aspiring restaurateurs or seasoned operators looking to expand their portfolio. Don?t miss out on this exceptional opportunity to step into a successful and beloved dining destination! For more information, please contact us today. (id:60626)
RE/MAX Of Golden
7922 Farrell Creek Road
Fort St. John, British Columbia
INVESTOR ALERT! This unique property is located 90kms out of Fort St John on the Farrell Creek Rd and offers many options for the buyer. Property features an 1800sqft home built in 2007 with 4 bedrooms 1 1/2 baths with propane heat and a wood stove. (currently rented) There is a second large cabin/house with multiple out buildings, mixed fencing, and fresh water spring fed cistern. Also located on the property is a large shale rock pit that offers the new owner the option to sell the rock locally for major projects going on in the area. The pit offers many years of income and is being sold at a value allowing the new owner great revenue. The older cabin/house would make a great office for the business. (id:60626)
RE/MAX Action Realty Inc
3160 Highway Drive
Trail, British Columbia
This exceptional executive commercial building seamlessly combines business and luxury living. Featuring three oversized leased shops, one leased office space, and 25 rented parking spots, along with a stunning residence! Originally remodeled and constructed 13 years ago, this building feels practically brand new. The residence boasts an array of impressive features. Such as 3-inch slabbed concrete floor with in-floor heating, power blinds, elevator access, under and over cabinet lighting, a stunning 75-inch TV and surround sound system. Covered private deck with a hot tub and entertaining area. This luxurious residence also includes a four-bay garage, a private gym, a golf simulator, ample storage space and panoramic mountain views! Each shop is designed with individual access and oversized entrance doors for convenience. The first shop features a private office space, ample storage, and a cozy wood stove. The second shop mirrors this setup, offering separate parking, an office, and a bathroom area. The third shop provides ample shop space with its own access, catering to a variety of business needs. Additionally, the office space includes a storefront and a half-bath, ensuring functionality for any business venture. This property is unlike anything you’ve ever seen before—a turnkey investment opportunity with exceptional revenue potential and an immaculate residence. (id:60626)
RE/MAX All Pro Realty
663 Waverly Park Frontage Road
Sorrento, British Columbia
Lakeside Paradise on Shuswap Lake offering 4+-acres and 600 ft of waterfront. This is a rare and exceptional opportunity to own one of the most stunning lakefront properties on the Shuswap. Located near the desirable community of Sorrento, this estate property offers pristine shoreline, with exceptional building sites and/or a recreational retreat. Current owners have spent a significant amount of time and money planning the perfect getaway, for your benefit. This property offers unmatched potential, privacy, New dock, 2 registered mooring buoys. The Hydrological, soils, and completed riparian and Archeological assessments have been completed. New Electrical service (Hydro) installed at potential building site, Access to Municipal water, Private treed setting with thriving birdlife including bald eagles and osprey, The Rustic (grandfathered sheds) on-site are ideal for storage or restoration. The short gravel access road makes this an easy seasonal property or year round estate. This property delivers peaceful seclusion with convenient access to amenities, local markets, marinas, and the Trans-Canada Highway. Bring your ideas and plans or use what has already been designed. Contact Vince for more details or your REALTOR. (id:60626)
Exp Realty (Kamloops)

