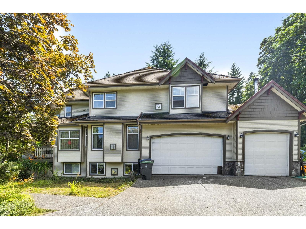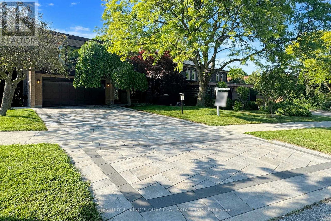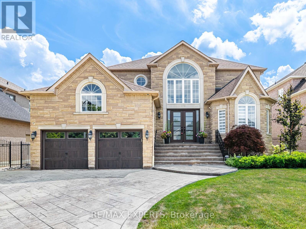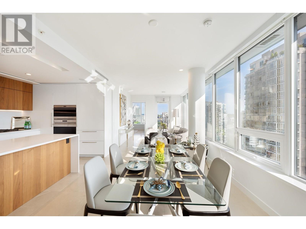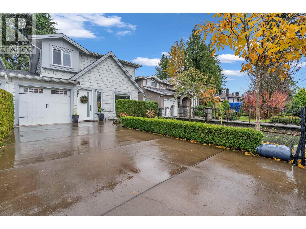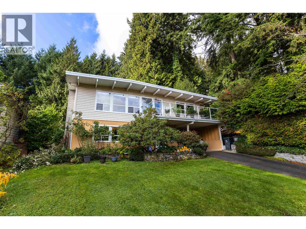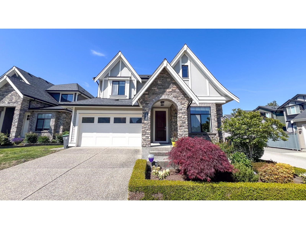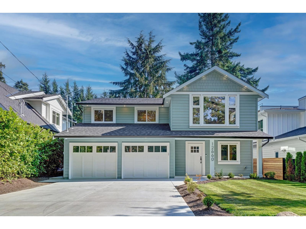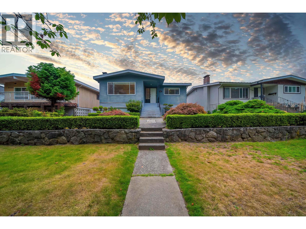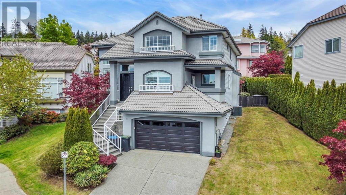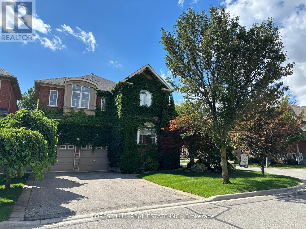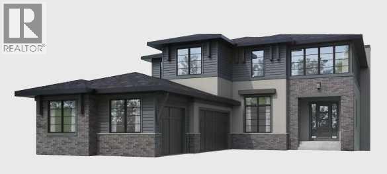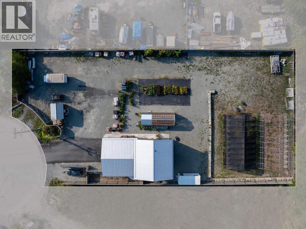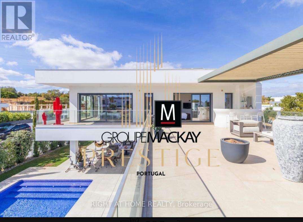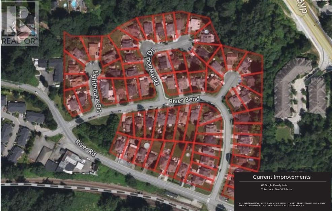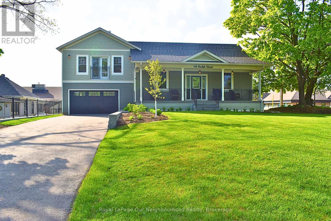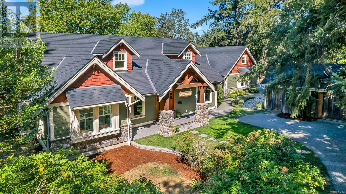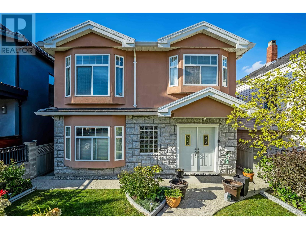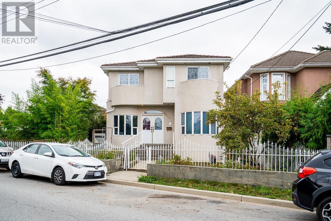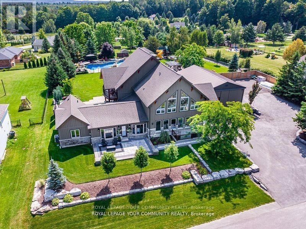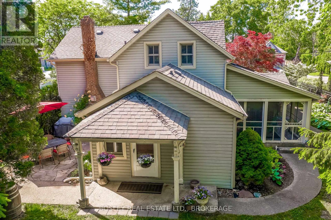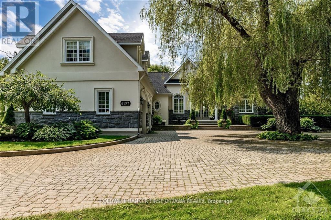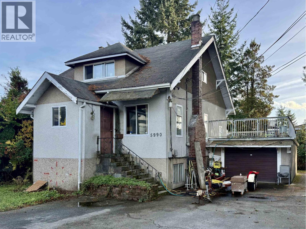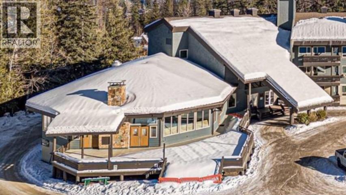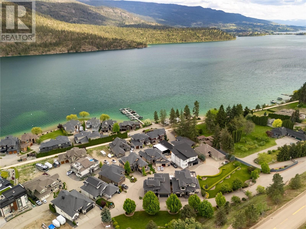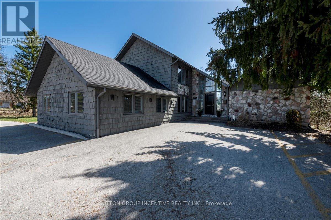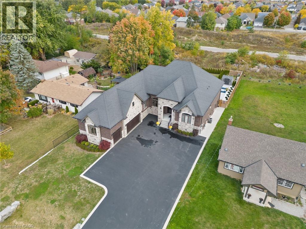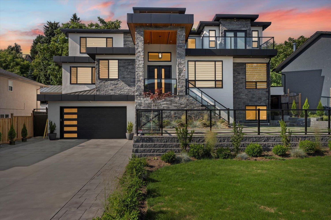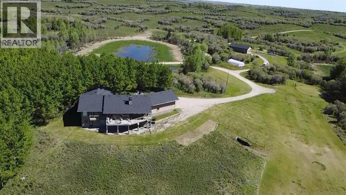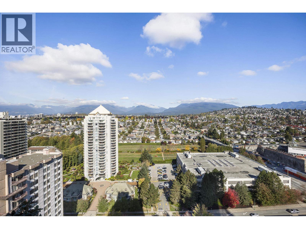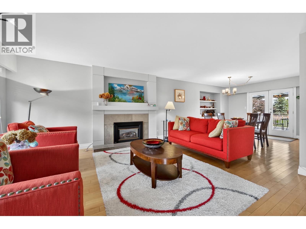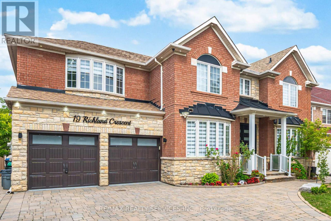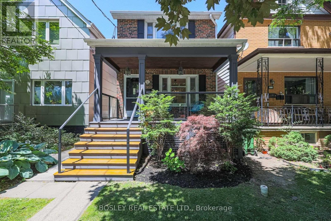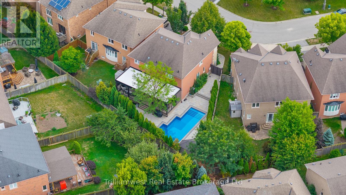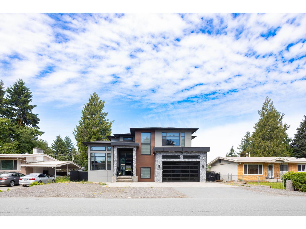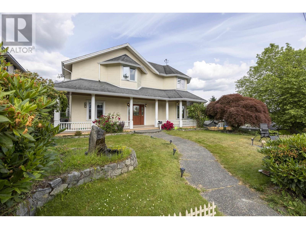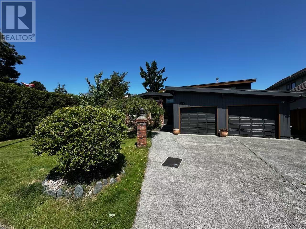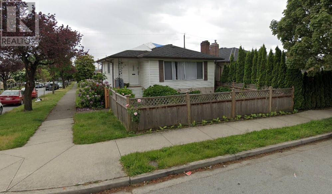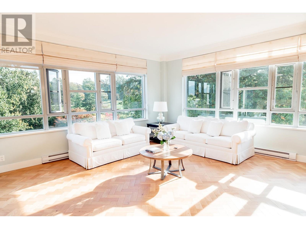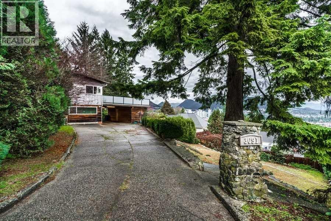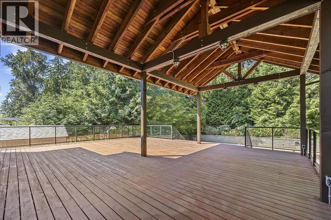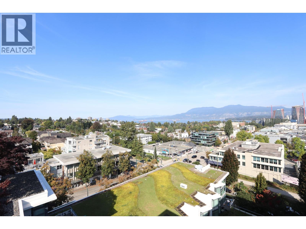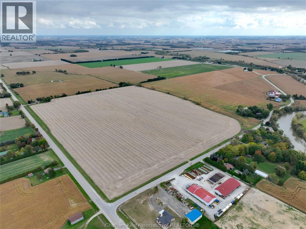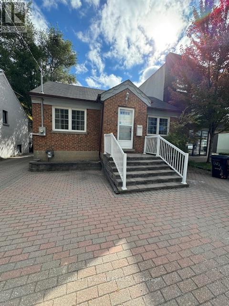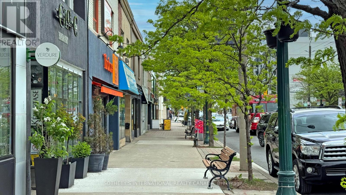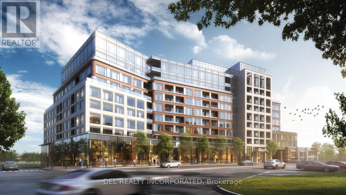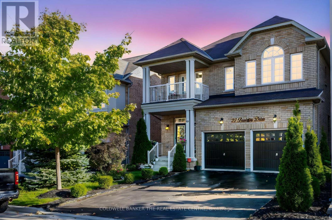9833 182 Street
Surrey, British Columbia
Nestled in prestigious Fraser Heights, this custom-built executive home sits on a rare ½ acre lot backing greenspace. With nearly 4,000 sq ft over 3 levels, it offers 6 beds, 4 baths, a deluxe kitchen with granite counters, a grand great room with detailed millwork, and a finished basement with unauthorized in-law suite. Enjoy excellent privacy, a small pool, over a dozen fruit trees, a peaceful garden, triple garage, and a west-facing yard perfect for entertaining. Close to Hwy 1, top schools, parks, and shopping this is a rare opportunity for space, quality, and long-term value in one of Surrey's most desirable communities. Opportunity knocks don't miss it! (id:60626)
Exp Realty Of Canada
22 Coreydale Court
Toronto, Ontario
Fully Renovated Contemporary Home With Ravine Lot has Gorgeous Views To Forest. A Primary Bedroom With A Luxurious 5-Piece Ensuite &Juliette Balcony. The Updated Modern Kitchen Features An Oversized Island And Opens Up To The Dining Area, Overlooks The BreathtakingRavine. The Living Room Features Soaring Ceilings, A Beautiful Stone Fireplace, And A Fantastic Walk-Out To A Large Deck, Perfect For EnjoyingThe Serene Surroundings. The Lower Level Is Fully Finished With A Second Kitchen, Walk-Out To A Patio, And A Convenient 3-Piece Washroom.Additionally, The Space Includes A Versatile Gym That Can Easily Be Used As An Additional Bedroom Or As An Ideal Spot For Your Home Office.With Its Modern Updates And Prime Location, This Home Is Sure To Impress Even The Most Discerning Buyer. (id:60626)
Century 21 King's Quay Real Estate Inc.
215 Thomson Creek Boulevard
Vaughan, Ontario
Welcome to This Stunning Home in the Sought-After Islington Woods Community Step into elegance with this beautifully maintained residence featuring a practical open-concept layout and an impressive open-to-above foyer. The luxury circular staircase with wrought iron railings sets the tone for the refined finishes throughout. The sunken family room boasts a coffered waffle ceiling and gas fireplace, creating a warm, inviting atmosphere-perfect for entertaining or relaxing. The contemporary kitchen is equipped with granite counters, stainless steel appliances, and flows seamlessly into a spacious breakfast area with walkout to south exposed backyard. Outdoors, enjoy a beautifully landscaped yard complete with wood deck sitting area, fiberglass inground salt pool, five-person hot tub, and stone interlocking for a resort-like feel. Upstairs, the expansive primary bedroom offers a 5-piece marble ensuite, while two additional bedrooms share a stylish 4-piece semi-ensuite. The fully finished basement expands your living space with a large recreation area, gas fireplace, extra bedroom, wet bar, dining area, 3-piece washroom, huge cold room, cedar closet, and ample storage. Located in an established neighborhood with top-rated schools, close to shopping, restaurants, parks, and trails, this home blends comfort, luxury, and convenience. (id:60626)
RE/MAX Experts
1604 885 Cambie Street
Vancouver, British Columbia
The Smithe by reputable Boffo Developments is a luxury residence situated in Downtown with steps away from the most trendy neighborhood of Yaletown. This expansive unit on the 16th floor is comprised of 3 bedrooms & 3 baths, boasts refined interiors by Trepp Design. Italian cabinetry by Binova & premium integrated appliances from Wolf and Sub-Zero set a new standard for luxury living. More desirable features such as high ceilings, Savant smart home automation system with integrated thermostat, recessed lighting, air conditioning, built-in wardrobe system w activated lighting, heated bathroom floors and integrated wine fridge all define luxury at its finest. (id:60626)
Luxmore Realty
1584 Blaine Avenue
Burnaby, British Columbia
Location! Location! Location! Beautiful, spacious custom-built duplex situated on a flat lot in a quiet, desirable North Burnaby neighbourhood. This well-designed home features high-end finishings throughout, including quartz countertops, crown mouldings, elegant lighting, and quality craftsmanship you can see and feel. A rare opportunity to own in a prime area close to schools, parks, shopping, and transit. Both sides of the duplex are currently available. Don´t miss out-call now to schedule your private viewing! (id:60626)
RE/MAX Crest Realty
3063 Royal Avenue
North Vancouver, British Columbia
Iconic Properties Group is proud to present 3063 Royal Avenue, a welcoming family home on a spacious, park-like lot in the highly desired Princess Park neighbourhood. The main level features open living and dining areas, a well-equipped kitchen with maple cabinetry and granite countertops, and three comfortable bedrooms including a private primary suite. The lower level offers a large rec room, den, full bathroom, and ample storage with suite potential. Surrounded by mature landscaping, the private backyard provides the perfect setting for relaxation or entertaining. Conveniently located near Lynn Valley Centre, Argyle Secondary, and beautiful parks and trails, this home combines comfort, flexibility, and an ideal North Vancouver lifestyle. (id:60626)
Stonehaus Realty Corp.
16787 22 Avenue
Surrey, British Columbia
Beautiful home located in the Grandview/Morgan Heights area, where elegance meets modern comfort. This exquisite house features open layout, over height ceilings on the main, engineered hardwood floors, high end kitchen, designer Electrolux ICON Series S/S appliances including a double wall oven, walk-in pantry. 3 spacious and large bedrooms on upstairs, fancy ensuite fireplace for your primary bedroom. Fully finished basement with full bath, massive rec room, built in wet bar, plus separate entry, ideal for a future suite. Fabulous vaulted patio cover with chandelier, comes with built-in outdoor fireplace. Excellent school catchment and 5 minutes' drive to the famous Southridge School. This home is ideal for families seeking quality education & a vibrant community.open house Nov. 2nd(Sun):2-4PM (id:60626)
RE/MAX Crest Realty
12660 14b Avenue
Surrey, British Columbia
Tucked away in the Heart of Ocean Park! This stunning home has been COMPLETELY RENOVATED from top to bottom, showcasing the exceptional care and high-quality materials invested. Every single detail has been thoughtfully planned out. The flexible lower level offers a bright laundry room, built-ins in the mudroom, and a registered 1-bedroom suite with a separate entrance perfect for multi-generational living.White Oak hardwood flooring adorns the stairs and extends throughout the house.The brand-new kitchen boasts an oversized island with storage on both sides. Upstairs, you'll find three spacious bedrooms, including a primary ensuite with a curb-less shower that will leave you in awe. Every aspects brand new, including custom millwork, 200AMP service, AC & Navien! (id:60626)
Engel & Volkers Vancouver (Branch)
3063 Rosemont Drive
Vancouver, British Columbia
Builders and Investor ALERT! Prime Location in the desire Fraserview Neighborhood. Don't miss this chance to create an ideal home or develop multi-unit. Central location with short dive to Richmond and Burnaby. Surrounded by good schools such as Killarney Secondary, Ecole Ann herbert and Captain James Cook Elementary School. Walking Distance to Champlain Mall, parks, golf course. House Contains 3 bedroom on the main with 2 bathroom and 2 bedroom one bathroom in the basement. Basement has a separate kitchen as well. (id:60626)
Nu Stream Realty Inc.
10 Cedarwood Court
Port Moody, British Columbia
Heritage Woods in Port Moody - Gorgeous 3 level home with over $150K renovations in 2015. Grand foyer, two storey high ceiling open staircase, dramatic details, formal living and dining and den with private terrace, large gourmet kitchen with s/s appliances, granite counters and cozy family room. Upper level offer 4 bedroom include over size master with luxury ensuite and walk in closet. Lower level fully finished with rec room, nanny's suite and flex room. Large backyard with superb street appeal. Located in a cul-de-sac among other beautiful homes (id:60626)
RE/MAX Crest Realty
75 Strauss Road
Vaughan, Ontario
Stunning Designer Home on Premium Corner Lot in Thornhill Woods! Welcome to this highly desirable, detached family home nestled on a rare, oversized corner lot in the sought-after Thornhill Woods school zone. Thoughtfully upgraded with luxurious finishes and designer details throughout, this spacious residence is ideal for modern family living and elegant entertaining. The main floor features a bright, open-concept layout with formal living and dining areas, custom millwork home office, and a show-stopping chefs kitchen. Enjoy high-end stainless steel appliances, an oversized centre island with built-in table, custom cabinetry with built-in pantry, and stunning finishes that elevate every detail. Upstairs, discover five generous bedrooms, including a serene primary suite complete with walk-in closet and spa-inspired ensuite bath your own private retreat. The fully finished basement offers incredible versatility with a separate entrance, full kitchen, open-concept recreation space, and two additional bedrooms perfect for in-laws, extended family, or potential rental income. Step outside to enjoy your own private oasis: a beautifully landscaped, fully fenced backyard featuring mature trees, lush gardens, a spacious patio, and ample room to relax or entertain. Just steps to synagogues, top-rated schools, public transit, parks, trails, and more - this exceptional home is a rare find in one of Vaughan's most prestigious neighbourhoods. Truly turnkey with exquisite custom upgrades a perfect family home in a prime location! (id:60626)
Forest Hill Real Estate Inc.
180 Bluerock Way Sw
Calgary, Alberta
Welcome to your dream home — a spacious 3,843 sq. ft. residence that blends timeless design with modern comfort. This stunning 4-bedroom, 3.5-bathroom home offers the perfect balance of luxury and functionality.Step inside to an open-concept layout featuring high ceilings, expansive windows, and elegant finishes throughout. The chef-inspired kitchen includes quartz countertops, premium stainless steel appliances, a walk-in pantry, and a generous island — ideal for family meals or entertaining guests. Retreat to the luxurious primary bedroom complete with a spa-like ensuite bathroom, featuring a soaker tub, glass-enclosed shower, dual vanities, and a large walk-in closet. The upper level includes three additional bedrooms, one with a private ensuite and two sharing a Jack-and-Jill bath — perfect for a growing family or guest accommodations. A main-floor office/den, formal dining area, and spacious living room with a fireplace complete the heart of this beautiful home. Photos are representative. (id:60626)
Bode Platform Inc.
13715 28 Avenue
Surrey, British Columbia
A great location to build a beautiful home looking at a private green space. Very well maintained 3 bedrooms 2 bath, 1586 Rancher. Large sundeck off the back. Close to Chantrell Creek Elementary and Elgin Park Secondary school (id:60626)
Interlink Realty
1926 Stonecutter Place
Pemberton, British Columbia
Versatile property on .69 acre lot is perfect for those seeking a true live/work lifestyle. Located at the end of a cul-de-sac it offers both functionality and comfort in a rare industrial zoning setting. The ground level features 1,765 sq ft of commercial space with three separate areas, finished washroom, rough-ins for a second, ideal for workshops, studios, or small-scale manufacturing. Upstairs, an 875 sq ft two-bedroom suite enjoys stunning views of Mt. Currie, making it easy to live where you work. Designed with efficiency in mind, the property includes polished concrete floors with urethane coating, high ceilings, abundant natural light, a 95% efficient hot water boiler, HRV system, ceiling fans, and a water filtration system. Practical features like 200 amp 3-phase power, 2 bay doors, 3 man doors, floor drains, metal siding and roof, a 2" water line, and a separate utility building. Zoned to allow up to 50% site coverage and 4 residential units, potential to expand/reconfigure the layout. (id:60626)
Whistler Real Estate Company Limited
Lote 71 Quinta Do Rogel
Portugal, Ontario
This elegant villa with a modern design offers luxury, comfort and efficiency, located just minutes from the beaches of Armação de Pêra and within walking distance of golf courses and all amenities.Key features:3 spacious suites, one on the ground floor and two on the ground floor with south-facing terrace.Large living and dining room with fireplace and direct connection to the garden.Fully equipped kitchen with modern appliances.Basement/garage with about 100 m, with storage and laundry.Swimming pool, jacuzzi, garden with automatic irrigation, barbecue area and solarium.Extras: central air conditioning, electric towel rails, electric shutters, double glazing, solar panels, alarm system and video surveillance.Built in 2021, with Class B energy certification.Benefits:Contemporary architecture that favours natural light and comfort.Strategic location between the countryside and the sea.Ideal as a permanent residence, holiday home or safe investment in the Algarve. (id:60626)
Right At Home Realty
22185 River Bend
Maple Ridge, British Columbia
Rare opportunity to develop a waterfront grand community plan in the historic Port Haney of Maple Ridge. This site is just over 10 acres and can be developed in several phases. This site is part of the new Transit Oriented Area Plan. The current TOA states up to 3 FSR & up to 8 storeys. A mix of medium density apartment residential, stacked townhouses & row townhouses. The price of raw land is $320 per sqft. Please contact listing agents for more information & a brochure. (id:60626)
Angell
196 Guelph Street
Guelph/eramosa, Ontario
Stunning Executive Home in Chic Rockwood, Historic Property Seamlessly Blending Classic Charm with Modern Luxury & Tech. Kitchen is a Culinary Masterpiece w/ Gorgeous Wood Cabinetry, Marble countertops, Built-in Gas Range, B/I Double Oven, Warming Drawer, Wine fridge, & Ample Storage. Meticulously Landscaped Yard, Iron-fenced w/ Ample parking w/ 2 Driveways & Double Garage. Fully Detached & Separately Metered 1BR Studio Equipped w/ Dual Heat Pumps Offers A Range of Possibilities for Additional Income Potential, Extended Family Living, or AirBnB. Spacious Primary BR is a Retreat W Plush Berber Carpet, Soaring Ceilings, Gas Fireplace, & Massive Custom Luxury Walk-in Closet. Juliette Balcony adds a touch of romance. Opulent Ensuite Bath features a Soaker tub, Luxurious Dbl shower & Dbl Vanity, & Heated Towel Rack. Just Steps from Foodland Shopping & Rockwood Conservation Area, & 10 Mins from Acton GO, this Property Strikes the Perfect Balance between Luxury, History, and Convenience. (id:60626)
Royal LePage Our Neighbourhood Realty
6140 Lakes Rd
Duncan, British Columbia
Welcome to Three Oaks! This stunning, masterfully-designed 3651sq.ft executive home /w 3-bay garage offers 4 bedrooms, 5 bathrooms and sits on 1.96 acres of tranquil country living, minutes from town. The home features 9ft ceilings, a gorgeous gas fireplace, custom maple cabinetry & built-ins, quartz countertops, a Bertazonni gas range, cherry butcher block island, Milgard windows, 3 ensuite bathrooms, family room upstairs & large bonus room above the garage (useable as a 5th bedroom). One bedroom & den have been converted to a bright modern clinic space with many options for home business or hobby use or to keep as a bedroom & office/den. The exterior features gorgeous timber beams, long-lasting Euroshield rubber shake roof & a large covered patio overlooking the orchard & stables. The usable & flat land is currently set up for equestrian use with a barn, paddocks, & riding arena, but is also zoned for agriculture, home-based business, community care facilities, B&B's, etc. (id:60626)
RE/MAX Island Properties (Du)
3021 E 29th Avenue
Vancouver, British Columbia
RENFREW HEIGHTS meticulously well maintained 2 level home with mountain views! First time on the market with 3 bedrooms & 2 full bathrooms upstairs and 3 bedrooms & 2 full bathrooms downstairs (2 separate entrances for mortgage helpers). Featuring a spacious entry foyer, bright skylights upstairs, gas fireplace, radiant heating, good size oak kitchen with eating area & newer fridge upstairs, huge covered sundeck with security cut resistant screen door, alarm system, great layout with laundry room that is shareable between all units with newer washer and dryer, double garage and open carport in the back. Located just steps to Earles/29th ave. skytrain station, Windermere Secondary, Grenfell Elementary and minutes to shopping! (id:60626)
RE/MAX City Realty
3288 School Avenue
Vancouver, British Columbia
RARE opportunity to own this custom built family home in Killarney area. Floor plan well thought out to accommodate a growing family. With seven bedrooms, 4 bathrooms, 4 private balconies and mountain views, there's room for everyone. This home has a 2 bedroom suite, perfect for extended family or potential rental income plus possible laneway home! A stone's throw from restaurants, grocery stores and pharmacy. Easy access to public transit and nearby malls. Call now for a private tour. OPEN HOUSE Sat, June 7th from 2-3:30PM. (id:60626)
Royal Pacific Realty Corp.
58 Marlow Circle
Springwater, Ontario
Welcome To 58 Marlow Circle Where Dreams Really Do Come True! Once In A While A Special Offering Comes Along! This Modern Farmhouse Chic Custom Built Bungaloft Offers A Blend Of All The Current Luxuries In A Warm And Inviting Setting. A True Entertainer's Paradise Nestled On .8 Acre Resort Style Oasis Boasting A 60 Ft Pool With 7 Waterfalls - Some Cascading Into A Spill Over Sundeck, Cabana, Outdoor Pergola & Multiple Seating Areas To Enjoy The All Day Sun! Plenty Of Room For Extended Family Or Large Gatherings With 4320 Square Feet Plus Finished Basement Boasting A Great Room With 28 Ceilings And A Wall Of Windows Overlooking The Manicured Gardens. Open Concept Kitchen/Family/Dining Boasting Custom Framed Cabinetry W/10' Island. Main Floor Primary Suite With An Upper Hidden Library Retreat With Expansive Views And An Incredible Spa Ensuite You Will Fall In Love With Including A Heated Shower Floor & Bench With Wall To Wall Backlit Niche! 3 Bedrooms On Main Level (Or Main Floor Office) Plus 2 Bedrooms & Media Loft On 2nd Floor Overlooking The Great Room. Finished Lower Level In-Law Suite With Rec Room, Full Kitchen, Bedroom With Egress Window, Laundry And Bath. 40x24 Ft Heated Garage/Shop With Loft That Accommodates 3 Bay Doors Plus A Loading Door, Parking For Approx 15 Vehicles Total. Far Too Much To List - Be Sure To Watch Video & View Detailed Feature Sheet Attachment! (id:60626)
Royal LePage Your Community Realty
670 King Street
Niagara-On-The-Lake, Ontario
HOME AND BUILDING LOT - UNIQUE OPPORTUNITY! Charming and Historic home fronting on King Street including rare, APPROVED SEVERABLE LOT fronting on Rye Street, in prime NOTL neighbourhood. This picturesque residence, full of character and history, features thoughtful, timeless additions and has created a home that combines classic charm with modern comfort.The main floor boasts elegant mouldings, custom built-ins, and a well-designed layout that includes formal living and dining rooms, a functional kitchen with a convenient pantry, a cozy family room, study/office space, spacious laundry/mudroom/storage room, a beautiful sunroom, and a stylish powder room. Upstairs, you will find three generously sized bedrooms, each with its own ensuite bathroom, perfect for hosting family and friends in comfort.The expansive backyard (the lot), which extends to Rye Street, features mature gardens, multiple seating areas, walking paths, and a tranquil pond - an ideal setting for outdoor relaxation.The detached garage includes its own electrical panel, an upper loft, and a workshop area. It can easily be converted back into a double garage, while the extended driveway offers plenty of parking space. Located close to scenic vineyards and walking trails, yet just a short stroll from local shops, restaurants, and theatres, this one-of-a-kind home offers a rare blend of charm, space, and convenience. THE LOT IS 100 FEET WIDE BY 90 FEET DEEP - As per government requirements, a Phase 3 archeological investigation was completed successfully. LOT APPROVED FOR SEVERANCE. SEE MLS#X2588762 FOR LOT DETAILS ** This is a linked property.** (id:60626)
Bosley Real Estate Ltd.
6197 Ottawa Street
Ottawa, Ontario
Experience unparalleled luxury in this meticulously designed home, just 15 minutes from Kanata, Stittsville and Manoticks central amenities. Nestled on a mature lot backing onto serene parkland and a gentle river, this estate boasts a picturesque courtyard with a sweeping driveway and weeping willow. Entertain effortlessly in the expansive great room with coffered ceilings and stunning hardwood, flowing seamlessly to multiple terraces. The sun-filled chef's kitchen overlooks a cozy family room and breakfast nook. Retreat to the primary suite with terrace access, a reading corner, custom fireplace, spa-like ensuite, and walk-in closet. The cohesive design extends from the upper-level guest suite with a coffee station to the lower level, featuring a games room, guest suite, fitness area, and workshop. Custom ICF construction, natural stone and stucco exterior, and top-of-the-line finishes make this home a rare find. (id:60626)
Coldwell Banker First Ottawa Realty
5990 Irmin Street
Burnaby, British Columbia
Developer and investor alert! A great rental property on a flat 7,200 square ft lot with immense potential for future development - a new Official Community Plan calls for low-rise apartments up to 4 storeys on this block. Located just across from the newly constructed townhouses - the renowned Kin Collection by Beedie, this property offers a unique investment opportunity. Currently tenanted, this property presents the flexibility to hold for future development or to move in and enjoy it until the time comes to build on it. Take action while it's still available. Call your agent now! (id:60626)
RE/MAX Masters Realty
5369 Ski Hill Road Unit# 1
Fernie, British Columbia
For more Information click the brochure button below. Discover the beauty and potential of this exclusive mountain resort property, previously operated as various stylish restaurants and pubs, nestled in the heart of a breathtaking landscape. This rare listing is perfect for potential savvy investors or entrepreneurs looking to make their mark in a thriving outdoor destination. Situated in a prime B.C. location that draws in tourists year-round, this property promises a fantastic return on investment. With the surrounding natural beauty and outdoor activities. The perfect dining experience or a cozy place to unwind after a day of adventure. This exclusive opportunity is a rare find in the competitive mountain resort market. Whether you redevelop it into a restaurant, pub, or commercial enterprise tailored to the outdoor lifestyle, the possibilities are endless. (id:60626)
Easy List Realty
18451 Crystal Waters Road Unit# 34
Lake Country, British Columbia
Price Slashed! Serious seller wants this gone! Meticulous home in a gated waterfront community that includes a deep water boat slip with a 12,000lb boat lift and 7 car garage. Quality finishing throughout including an elevator, roof top deck, wide-plank ceramic tile flooring, soaring ceilings, and oversized windows. The gourmet kitchen is complete with premium appliances and is perfectly placed at the centre of the home, making hosting effortless. The primary suite offers its own quiet luxury, with custom ceiling details, a walk-in closet, and a spa-inspired ensuite to relax and recharge. Take the elevator up to your roof top patio, to enjoy long summer evenings by the fire or add a summer kitchen with plumbing in place already. The 1,750 sqft of garage is more than just a place to park, it's a heated, epoxy-finished haven with commercial-grade doors, hot/cold water, built-in vac, drainage and room for your boat or RV. Think showroom meets workshop, ready for whatever your passions demand. The ideal recreational home, tucked into the exclusive Crystal Waters lakeside community, just steps from the shimmering turquoise of Kalamalka Lake. With rail trail access, and a location between Big White, Silver Star, and Predator Ridge—endless adventure await. This is more than a home, it’s a rare opportunity to live, play, and entertain in one of Lake Country’s most coveted waterfront neighbourhoods. (id:60626)
RE/MAX Kelowna - Stone Sisters
381-387 Mapleview Drive W
Barrie, Ontario
Unlock Prime Redevelopment Potential in Barrie's Booming South End. Now available for $2,175,000! 381-387 Mapleview Drive W. offers a rare office investment opportunity with immediate income and long-term upside. Featuring two fully leased office buildings on 0.665 acres with 179' of frontage on Mapleview Drive W., this site currently generates enough income to garner a potential more than a 5.0% cap rate and boasts flexible C4 zoning that allows for many different commercial (retail and office) uses. New Official Plan and draft Zoning designates the property as "Neighbour Area" & "Neighbourhood Commercial" positioning it for future redevelopment in one of Barrie's fastest-growing corridors. Located just west of Essa Road and steps from the Salem Secondary Plan, surrounded by major residential expansion and infrastructure improvements, this property wont last long. View the full brochure to review the investment case. Seller willing to sign headlease and lease back - subject to rental terms and rates (to be negotiated), or provide immediate or planned future vacant possession, at Buyers request and necessity. (id:60626)
Sutton Group Incentive Realty Inc.
9848 Twenty Road W
Hamilton, Ontario
Stunning Custom Built One of a kind Bungalow, Builders own Home with walkout basement, presenting multi generational living with 7 bedrooms, 3 kitchens, 5 bathrooms, Great single family home with in-law suite or this home could accommodate three families with 3 separate self contained areas as One- 1 bedroom lower level Unit, One- 3 bedroom lower level Unit and One 3- bedroom main level Unit all with separate entrances. Three car garage, 10 foot ceilings, 42 foot inground pool, covered outdoor entertainment areas, approximately 5500 sqft of finished living area. There are too many upgrades to list, great location close to all amenities with quick access to 403 Highway and QEW. This home provides comfort, space, and style- a great fit for families or those looking for flexible living options in a desirable location, sellers can entertain a long closing date or quick closing date. Truly a spectacular home! (id:60626)
Royal LePage State Realty Inc.
35275 Delair Road
Abbotsford, British Columbia
Welcome to this custom-built luxury home in East Abbotsford, perfect for entertaining with its exquisite design and high-end finishes. This 7-bedroom, 7-bathroom, Office & Gym room, includes a private 2-bedroom legal suite. The main floor boasts a bedroom with an ensuite, office, Spice kitchen, and oversized island. A covered deck overlooks the beautifully landscaped 13,000 sq. ft. lot. Upstairs offers 4 bedrooms, 3 bathrooms, and a deck with mountain views. The basement features a theatre room with a wet bar, private gym, and space for a secondary suite. Smart home features include Fisher & Peckal Appliances, a security system, and in-ground sprinklers. Book your private tour today! (id:60626)
RE/MAX Truepeak Realty
275114 Lochend Road
Rural Rocky View County, Alberta
Welcome to this stunning walkout bungalow with over 4496 sq ft of living space and breathtaking mountain views. Nestled on 106 acres just north of Calgary, this property offers a serene escape. Experience the beauty of the rolling land, picturesque ponds, and lush greenhouse, all surrounded by abundant wildlife. As you step inside, you'll be welcomed by a meticulously crafted home boasting solid core doors, high-end kitchen appliances including a 36" Viking gas range with grill, stunning leathered granite counters, immaculate Cherry cabinets, tile floors, beautiful backsplash, and plenty of built-ins throughout the home. The main living area boasts soaring vaulted ceilings, floods of natural light through expansive windows, a cozy gas fireplace, and access to the deck for outdoor relaxation. The main floor is home to 4 spacious bedrooms, including a lavish primary suite offering sweeping views of the property, a deluxe 5-piece ensuite, and a roomy walk-in closet. A convenient laundry room with a sink and ample counter space adds to this level. Entertain with ease in the bright walk-out to grade lower level, complete with 3 additional bedrooms, a generous recreation area with a pool table and hot tub. Soak up the sun from the south-facing walkout. Plus, an oversized attached garage adds practicality and convenience. Updates abound with in-floor heating, new appliances (2020), resurfaced back deck, and a new roof (including barn) with updated soffit and fascia. Boasting a total of 7 bedrooms and 5 bathrooms, it presents an excellent opportunity for short-stay accommodations, making it an ideal retreat for guests seeking a memorable getaway. With its exceptional features and unbeatable location, this home is a must see. Don't miss out on this rare opportunity! (id:60626)
Real Broker
2601 4400 Buchanan Street
Burnaby, British Columbia
LUXURY LIVING in Brentwood Mall area built by Appia Group. This 1947SF, spacious 3 bed & 3 full bath home, showcases STUNNING 180 degree East, North & West VIEWS. The open style kitchen is renovated with high end cabinetry & appliances, countertops, & espresso maker. Spacious living & dining rooms are perfect for entertaining featuring newer engineered hardwood throughout. Other upgrades include custom cabinetry throughout, 120 bottle wine fridge, & built in wall bed and desk in guest bdrm. Extensive storage throughout. Enjoy INCREDIBLE VIEWS on a 480SF WRAP AROUND BALCONY perfect for entertaining! Off the dining area is a secondary balcony at 112SF with more views. 2 parking, 1 locker, & fantastic amenities. Location beside Brentwood, Skytrain, Solo District, Whole Foods & more! See video! (id:60626)
Sutton Group - 1st West Realty
4938 Pioneer Avenue
Burnaby, British Columbia
Very well kept,completely renovated inside and out before, nice home in popular Forglen neighborhood. Minutes to Metrotown, Crystal Mall & BCIT. Features 3 bedrooms up and family room, rec room and 3 bedrooms down. Basement setup for easy conversion 2 bedroom suite. Spacious fenced backyard with patio overlooked by partially covered 400 sq. ft. sundeck with mountain views. Solid maple flooring throughout upstairs. Kitchen incl. maple cabinets, granite counter tops, gas cooktop & wall oven. New Heat pump system for whole house to maximize energy efficiency of Cooling and Heating. 5 minutes walk to Top school Moscrop Secondary This lot with BACK LANE has good potential for Small Scale Multi Unit House . Open House 2:00-4:00 Sat(Nov 01) (id:60626)
Multiple Realty Ltd.
19 Richland Crescent
Brampton, Ontario
!!Wow Absolute Show Stopper!! An Exquisite Beauty And Upgrades Galore Welcomes You To 19 Richland Crescent. Located In The Much Sought After Community Of Vales of Castlemore. A Stunning Detached Brick And Stone Home With 5 Bedrooms With Walk-in Closets And 6 Washrooms. Massive Master Bedroom With A Full 5 Pc Ensuite. Modern Upgrades From Top To Bottom. Additional Office And 1 Bedroom Located In The Finished Basement. Effortless Entertainment With An Open-Concept Family Room And Kitchen For Friends And Family. No Sidewalk Infront Of Property On A Quiet Child Safe Crescent. Conveniently Located Near Shopping Plaza, Parks, Public Transit, Schools, Parks, And Hospital. Minutes To The Hwy410. Don't Miss This Opportunity. Too Much To Offer. !!Book Your Showings Today!! (id:60626)
RE/MAX Realty Services Inc.
56 Helena Avenue
Toronto, Ontario
Welcome To 56 Helena Avenue - A Beautifully Renovated Detached Home In Sought-After Wychwood! This Tastefully Updated Home Offers Exceptional Living On Every Level, WITH A FULL ADDITION From The Basement Up And Thoughtful Upgrades Throughout. Situated On A Rare 144-Foot Deep Lot, This Property Boasts A Double Car Garage And Exciting Laneway House Potential. Inside, You'll Find A Chef's Dream Kitchen, Renovated In 2021, Featuring An Oversized Peninsula With Stone Countertops, Matching Stone Backsplash, Custom Millwork, Stainless Steel Appliances, A Built-In Pantry And A Pull-Out Coffee Station - Perfect For Everyday Living And Entertaining. The Home Features Three Sun-Filled, Oversized Bedrooms, Including the ADDITION OF A **NEW ENSUITE BATHROOM (2025)**, Wall-To-Wall Custom Built-In Closets. Enjoy The Convenience Of Three Bathrooms--One On Every Level--And A Main Floor Mudroom For Added Functionality. The Fully Finished Basement Offers Incredible Flexibility, With A Large Family Room That Easily Converts Into A Fourth Bedroom, Teenager's Retreat, Or Home Gym. It Also Includes A Full Bathroom With Heated Floors And Built-In Storage Solutions. Stylish Details Bring Warmth And Character To The Home, Including Hardwood Floors, Custom Reclaimed Wood Barn Door, Elegant Wainscoting, Pot Lights Throughout, And A Cozy Fireplace. Step Outside To A Fully Fenced, Private Backyard With Premium Turf--Ideal For Relaxing Or Play. All Of This In An Unbeatable Location--Steps To Wychwood Barns With Weekly Farmer's Markets And Community Events, Transit In Every Direction--A 3 Minute Walk To The Subway, Close To Excellent Schools, Parks, Vibrant St. Clair West Amenities, And The Best Of City Living. This Home Truly ****Checks All The Boxes! 4 Bathrooms (Including **New 2025 Ensuite**), AC (2024), 200 Amp Service, Sump Pump; 3/4 Inch Waterline**** (id:60626)
Bosley Real Estate Ltd.
227 Beechtree Crescent
Oakville, Ontario
Step into luxury as you enter this beautiful home in the highly coveted Lakeshore Woods. Perfectly situated on a large, pie shaped lot, for the ultimate outdoor living experience. This 4+1 bedroom home is not only spacious, with over 4200 sq.ft total living space, it answers every family's backyard dreams with its newly installed (2024) 600+ sqft low maintenance deck incl. a covered living space that features an auto-louvered roof system, built-in-fireplace, space heater, lighting, and more. The front of the house boasts new (2024): flagstone porch, driveway and landscaping, and front walkway that leads you to a double gate entrance to the stunning backyard oasis. The large, modern pool has a newly installed (2024) liner and coping. You'll find a freshly painted Cabana nestled in the corner of the property that allows for convenient storage and a perfect spot for serving up refreshments. Artificial grass finishes this backyard, creating total low maintenance outdoor living. The upgrades continue inside with all appliances replaced in 2024, including: Stainless steel fridge, cook top, built-in stove, microwave, dishwasher, and washer & dryer. Upstairs, the bedrooms are generously sized with a large master bedroom that includes a walk-in closet and large ensuite. Main floor laundry room includes access to the finished garage, complete with epoxy flooring. A finished basement with a large rec room, 3pc bath, and extra bedroom finishes this home for the ultimate move-in ready property. Don't miss out on this rare opportunity to embrace easy, luxurious living in Oakville. (id:60626)
Trilliumwest Real Estate Brokerage
2305 Beaver Street
Abbotsford, British Columbia
PRESTIGIOUS WEST ABBOTSFORD CUSTOM HOME! Welcome to this exceptional, architecturally designed custom home built in 2021, located in one of West Abbotsford's most sought-after neighborhoods. Nestled on a spacious 7,100 sqft lot, this stunning 8-bedroom, 8-bathroom residence offers luxury, comfort, and income potential.Step inside and experience radiant heated floors throughout all floor levels and all bathrooms. The gourmet kitchen and separate wok kitchen feature premium real marble countertops, high-end kitchen aid stainless steel appliances-perfect for both everyday living and entertaining.Upstairs boasts 3 generously sized bedrooms, each with its own insuite with walk-in-closets Mortgage helper? Absolutely! This home includes a 2-bedroom legal suite. (id:60626)
Century 21 Coastal Realty Ltd.
Woodhouse Realty
607 Eighteenth Street
New Westminster, British Columbia
Welcome to this 6 bdrm, 4 bath home in the desirable West End. Amazing river & city views from principle rooms & the roof deck which has natural gas hook up and a spot for your hot tub. Open main floor plan with huge kitchen with island, granite counters, s/s appliances incl: Sub Zero fridge, commercial gas range & Bosch dishwasher. Great floor plan for entertaining. The massive Master Bdrm has a 5 pce ensuite and WIC. The triple, CONCRETE garage is a real bonus. Other features incl: 6 zone hot water heat & HRV, in ground sprinklers, large crawl space for storage & more. Nine quality logs support the 50 feet porch, the house was designed by Italian designer. Open house:Jun 28&29 Sat&Sun 2-4pm (id:60626)
Nu Stream Realty Inc.
4431 Colchester Drive
Richmond, British Columbia
BEAUTIFUL SWEET HOME that updated from 2009 to 2018. NEW ROOF 2017. NEW windows 2012, NEW furnace and H/W tank 2010. NEW electrical upgrade 2013; exterior painted 2010. LOVINGLY MIANTAINCED. Located in desirable Boyd Park on HUGE, MANICURED LOT! Community center nearby. $80K+ spent to customize, includes 2 level 'Trex' deck that surrounds the "Beachcomber" hot tube: 6 seats and under-water lighting. Raised flower beds, 10' privacy hedge, B/I garden lighting on timers, B/I watering system on timers. Inside, this house will not disappoint! Formal living, and separate dining - beautiful new kitchen in 2009 includes heated floors. Large family room down with custom built-ins and for big bedrooms up, master with w/in closet and 4 piece tons of storage and double garage! (id:60626)
Royal Pacific Realty Corp.
1352 E 57th Avenue
Vancouver, British Columbia
Prime Corner Lot West of Knight! This well-kept 4-bedroom, 2-bath home sits on a 33x112 lot with laneway access in a highly sought-after location. The main floor has been recently renovated and is move-in ready, featuring bright living areas and a sunny south-facing sundeck. The lower level offers a fully finished 2-bedroom suite with a separate entrance, perfect as a mortgage helper or rental income. Updates include a 1-year-old roof and no oil tank. Just steps to Ross Park, schools, shops, and transit. Convenient access to Richmond and Surrey via Knight Street. Ideal for families, investors, or builders. Live in, rent out, or explore building potential with laneway or duplex options. Please verify with the City for redevelopment possibilities. (id:60626)
Exp Realty
501 4685 Valley Drive
Vancouver, British Columbia
Fall in love with this concrete, The MOST LUXURIOUS RENOVATED suite at Marguerite House! This spacious corner suite offers 2 bedrooms, an office space, and 2 bathrooms, all framed by panoramic views of Quilchena Park. The interior of the suite echoes the building's overall atmosphere of sophistication and luxury, featuring wide plank oak floors, intricate crown moulding, and custom cabinetry. A state-of-the-art, open-concept kitchen comes fully equipped with high-end Miele and Thermador appliances. 1 KM away to the York House School and Little Flower School. For shopping, dining, and leisure, the charming Kerrisdale Village, the Arbutus Greenway, and the exclusive Arbutus Club are all just a short distance away. (id:60626)
RE/MAX Masters Realty
3091 Lazy A Street
Coquitlam, British Columbia
Rare opportunity to find a private, cul-de-sac Ranch Park lot in 20137sqft. This classic post and beam home has an open floor plan and boasts a huge sundeck offering awesome views including Mt Baker, Pitt River, Burke Mtn and Westwood Plateau. Conveniently located within minutes of Coquitlam Centre Mall, West Coast Express & Evergreen Skytrain. Close to Ranch Park Elementary, Hillcrest Middle & Charles Best Secondary schools. (id:60626)
Grand Central Realty
1562 Bramble Lane
Coquitlam, British Columbia
Honey stop the car! This stunning 3,482 sq. ft. executive home on a 9,703 sq. ft. lot sits high on Westwood Plateau´s prestigious Bramble Lane. Newer roof, gutters, electrical, plumbing, and fresh paint. Home features 18´ ceilings, slate tile, hardwood floors, stone accents, a gas fireplace, and elegant tray ceilings. French doors lead to a 1,600 sq. ft. west-facing deck backing onto a private greenbelt-won't disappoint your most sophisticated guests. The primary suite offers a huge walk-in closet and spa-inspired ensuite with granite, soaker tub, waterfall shower, heated floors, and towel rack. Basement features a walk-in wine cellar, sauna, steam shower, home theater, bar, and built-in surround sound system. Make it yours TODAY! Open House cancelled. (id:60626)
RE/MAX City Realty
1107 1777 W 7th Avenue
Vancouver, British Columbia
Welcome to the crown jewel of Kits 360 - a rare penthouse corner unit residence offering breathtaking 270° views of the Downtown skyline, North Shore mountains, English Bay, Burrard Inlet and beyond. Open-concept living with premium wide-plank flooring and 8'6"+ ceilings, floor to ceiling windows letting in an abundance of natural light and showcasing postcard-perfect views from every angle. The expansive private terrace is your front-row seat to Vancouver´s most stunning views - perfect for entertaining or unwinding above the city. Gourmet kitchen with Blomberg & AEG appliances, gas cooktop, sleek quartz countertops custom cabinetry with ample storage. The bedroom area is carpeted for comfort. Walkable from Fairview to Granville Island, Downtown, Kits Beach, easy access to transit. The strata offers 24-hour concierge, rooftop garden with BBQ & lounge area, full gym, meeting/media rooms, secure bike storage. (id:60626)
Panda Luxury Homes
0 Tupperville Road
Tupperville, Ontario
Offering for sale 97 acres with 94+/- acres workable. The field comprises two distinct soil types, separated by an open drain. There are 66 acres of soybeans planted on the North section of the field; this soil is a Toledo clay loam suitable for grain production and specialty crops. On the south portion of the field, there are 28 acres of corn planted; this soil is a Normandale sandy loam suitable for vegetables, specialty crops, and grain production. The fields are open, allowing for efficient use of equipment. The farm provides multiple access points with driveways located both on Tupperville Road and 78 Highway. The local grain elevator and ag retailer is located only 2 minutes from the field; resulting in lower transportation costs and creating faster turnaround at planting and harvest. Being located in a high-traffic area, there are additional income opportunities, including the potential for billboard advertising revenue. The A1 zoning permits a residential dwelling to be built; municipal water access is available. This is a solid parcel for farmers looking to expand their operation or for an investor interested in dependable rental income. Located just outside Tupperville between Wallaceburg and Dresden. (id:60626)
Match Realty Inc.
227 Sheppard Avenue W
Toronto, Ontario
Great Central North York Location! This House Has Open Concept Layout, Updated Kitchen W/Backsplash And Ceramic Floors, Hardwood Floors Throughout The Main Level, Fully Upgraded Basement W/New Vinyl Floors, Freshly Painted Throughout, Additional Parking At The Back, Steps To Subway, Shopping And Entertainment, Great Residential/Commercial Opportunity For Developers And Rent. (id:60626)
Right At Home Realty
1172 Eglinton Avenue W
Toronto, Ontario
This upgraded mixed-use retail property offers a high-performing asset characterized by a strong net operating income. Currently zoned CR2.5 in GEO, the property features a ground retail clinic with two well-appointed residential units above. One rear laneway parking stall accommodating up to two cars. Appx 2300 sf above grade plus 1280 sf unfinished bsmt. Main floor clinic underwent a comprehensive, high-grade medical level renovation in 2022, executed under the expert planning of Paradigm Architecture. Thoughtfully crafted layout boasts multiple treatment rooms, a barrier-free accessible ambulatory washroom, and spacious flex. Inviting reception area spans over 290 sf showcasing sophisticated aesthetic with white oak desk enhanced in quartz top and tambour wood accents. The complete overhaul reno incl new walls, vinyl plank flooring, designer lightings, and updated mechanical systems. Extended AC capacity, improved ventilation, along with engineering considerations to facilitate thorough cleaning and disinfection. Newly constructed storefront features insulated therma window frame and clear anodized aluminum. Main commercial lease features 5 plus 5 yr option with a long term income potential. Two fully tenanted upper residential units, comprising a two-bedroom suite and a bachelor. Two kitchens, two baths & two laundries with split electrical meters. Separate entrances provide privacy & convenience for both the retail and residential occupants. Strategically located in prime Upper Village BIA, the property is surrounded by esteemed business, fine shops and rich amenities. Well positioned on major east-west thoroughfare with an immediate access to the TTC Subway, Eglinton Crosstown LRT station, Allen Road and Highway 401. Area notable developments incl City's 1250 Eglinton project and several Forest Hill midrises and highrises. A sought-after, 1172 Eglinton Ave W represents a compelling investment opportunity in a highly desirable and evolving city hub location. (id:60626)
Sotheby's International Realty Canada
305 - 259 The Kingsway
Toronto, Ontario
Tridel's Edenbridge on The Kingsway. Indoor amenities include swimming poo , whirlpool, fitness, yoga studio, guest suites, party room and dining room. Outdoor amenities include an English garden. Brand new 9 storey condo boutique style building , move -in ready. (id:60626)
Del Realty Incorporated
27 Barletta Drive
Vaughan, Ontario
Gorgeous & Bright Home in Prestigious Patterson! This beautifully upgraded residence by a fine builder showcases stunning curb appeal with double front doors and an inviting, light-filled layout. The spacious main floor features 9' ceilings, an 18' ceiling in the family room, pot lights, and hardwood floors throughout. Elegant living and dining rooms are perfect for entertaining, while the large family room with a gas fireplace opens seamlessly to a gourmet kitchen boasting granite countertops, a centre island/breakfast bar, a gas stove, and a sunny eat-in area with a walk-out to the south-facing yard. Upstairs, discover four generous bedrooms, each with ensuite access and custom walk-in closets. The primary bedroom offers a luxurious 5-piece spa-inspired ensuite with a double granite vanity. A secondary bedroom enjoys private access to a beautiful balcony - perfect for morning coffee or evening relaxation. Additional highlights include a bright piano room that overlooks the family room, a private office, a separate side entrance, inside access from the double garage, a wide driveway with no sidewalk, double closets in the foyer, a carpet-free interior, and smooth ceilings throughout. The finished basement provides a spacious open-concept recreation area, kitchenette, 3-piece bathroom, cold room, and ample storage, ideal for extended family or guests. The backyard features a large hardtop gazebo and a gas hookup for BBQs, perfect for outdoor entertaining or peaceful relaxation. Prime Location: Steps to top-rated schools (Romeo Dallaire French PS, St. Cecilia Catholic ES, Dr. Roberta Bondar PS), parks, shops, trails, ponds, two GO Stations, Cortellucci Vaughan Hospital, and Eagle's Nest Golf Club. Enjoy luxury, comfort, and convenience, just move in and start living! Don't miss the 3-D virtual tour, your dream home awaits! (id:60626)
Coldwell Banker The Real Estate Centre

