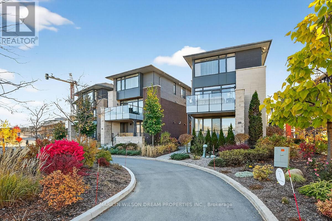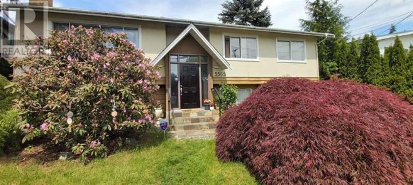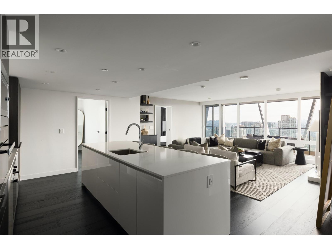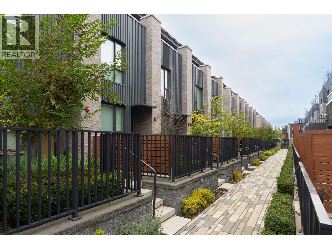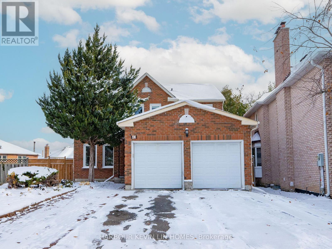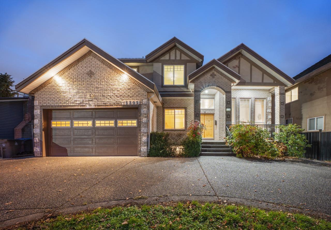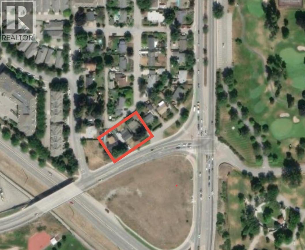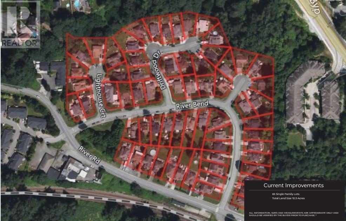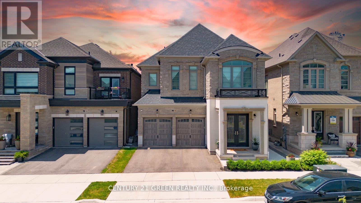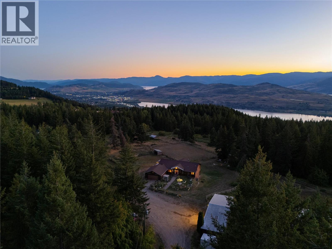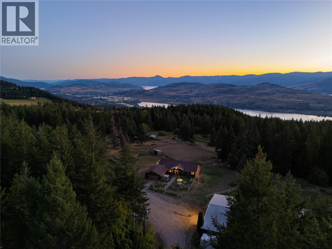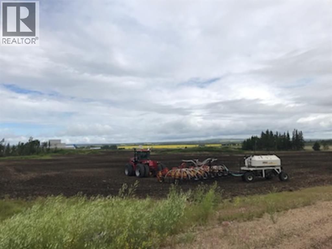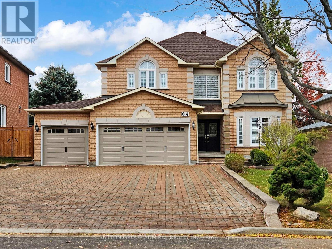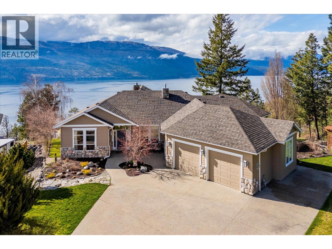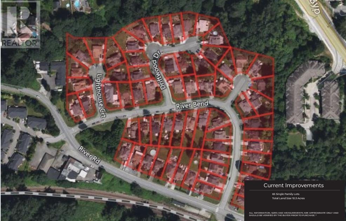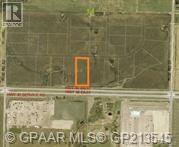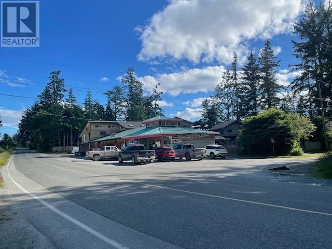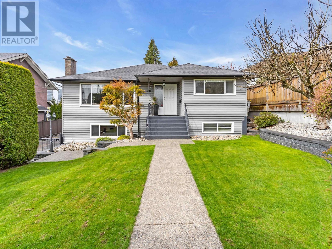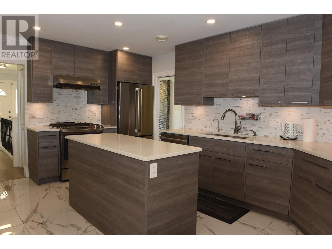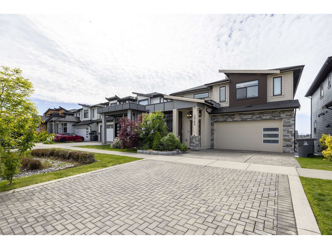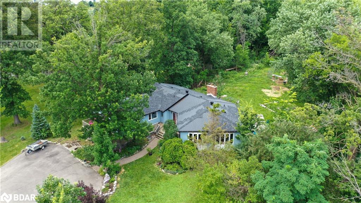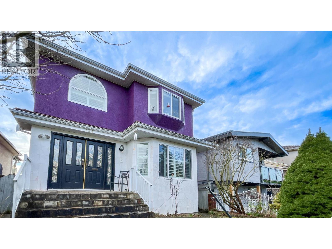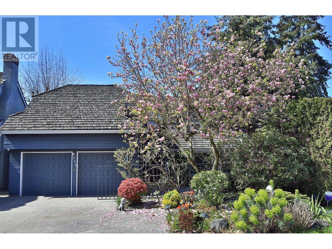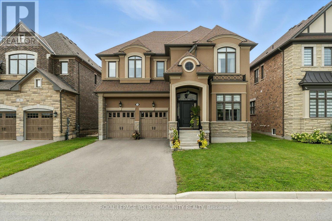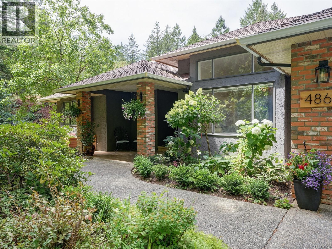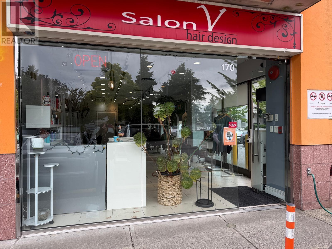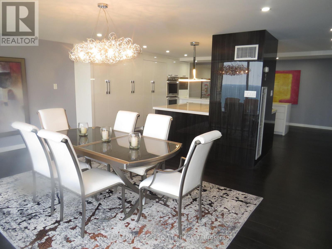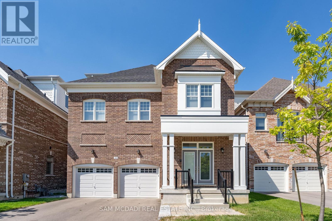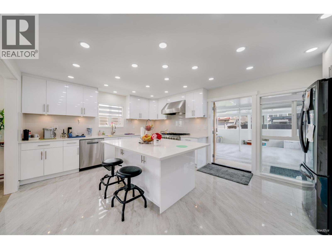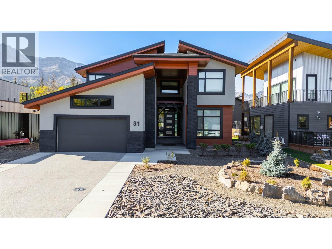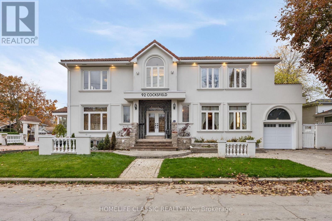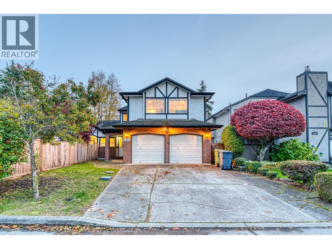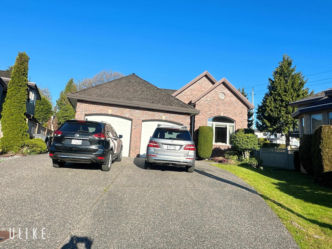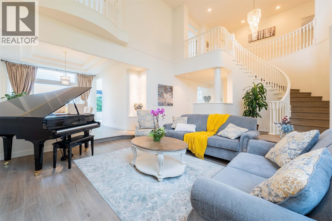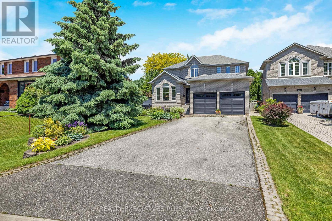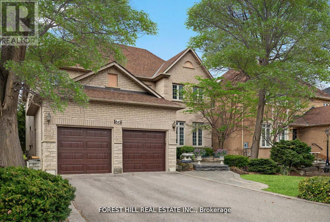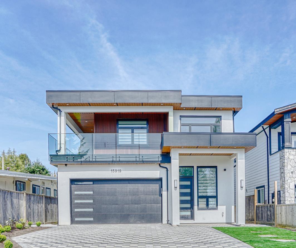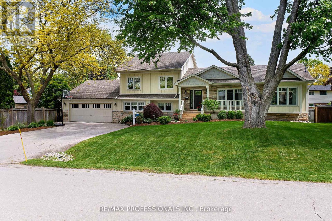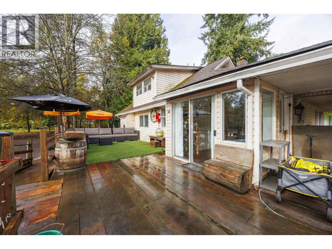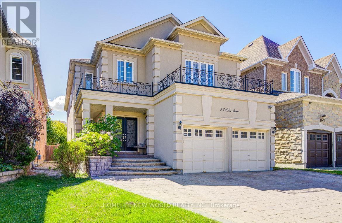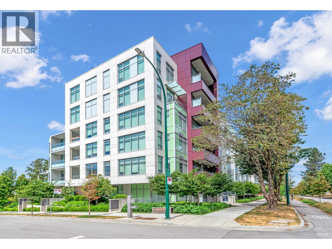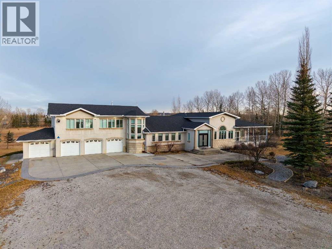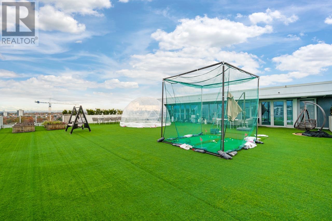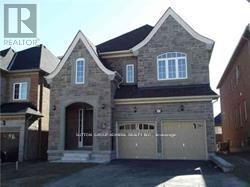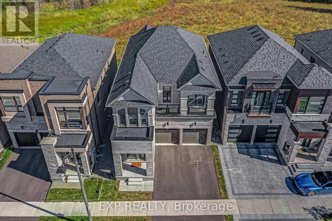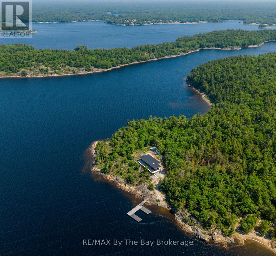318 Sanctuary Private
Ottawa, Ontario
Spectacular single family home fronting onto the Rideau River and situated on a private street. Unobstructed river views from all levels! Located in award winning Greystone Village. Minutes to The General Hospital and CHEO, Rideau River Trail, Brantwood Park, shops on Main Street, the Rideau Canal pathway, walking bridge over to the Glebe and Lansdowne Park. Show-stopping features and finishes in this unique eQ Designer finished sun-filled home, boasting 2,934 spacious sq ft of living space. Meticulously designed and crafted in every detail, starting on the ground floor with a comfortable den/office/4th bedroom opening onto a private patio, along with a 3 piece bath and mudroom offering direct access to the garage. Second floor features an open concept large living space with a family room area, as well as an additional seating area with a warm & welcoming fireplace, gourmet kitchen with stone counters, substantial center island, breakfast bar and open to dining area. Two separate terraces can be accessed by living room and kitchen, offering ample opportunities for outdoor living with fantastic vistas. Upstairs await three generously proportioned bedrooms, including a fabulous master bedroom with a view of the river, huge walk-in closet and beautiful ensuite. On the lower level is an additional private family room. Double car garage with rare opportunity to park 2 extra cars in the laneway. Here you will enjoy life in luxurious surroundings, nestled in a tranquil setting with downtown Ottawa mere minutes away. Convenient dock steps away to put your kayak or canoe in the river. Association fee for lane maintenance and snow removal. 24 hours notice for showings. (id:60626)
Marilyn Wilson Dream Properties Inc.
5565 Gilpin Street
Burnaby, British Columbia
Amazing 10,800 sqft FLAT lot w/EXCELLENT PARK views & BACK LANE, in PRIVATE & QUIET location in Prime DEER LAKE PLACE. ENDLESS POSSIBILITIES FOR FURTURE DEVELOPMENT. Updated the deck & deck cover in summer of 2014, house drainage updated in Feb, 2015, new ceiling, new drywall in the living room in the basement in 2025, updated street side walk, street lighting, updated all underground drainage & service in Sep, 2016 to Feb, 2017. Private park-like backyard, fully fence yard w/gate & extra 3 parking spaces at the back & street parking in front. Close to Metrotown, BCIT, Deer Lake, Moscrop & Burnaby Central. This neighborhood has all the things you want for your FAMILY or INVESTMENT! Open House on Nov. 8th, 2-4 PM. (id:60626)
Magsen Realty Inc.
2504 1111 Richards Street
Vancouver, British Columbia
Elevated & updated corner home at 8X on the Park with panoramic views of False Creek, city, and mountains. This refined 3 bed, 2 bath residence features a 10ft natural stone island, integrated Miele appliances, custom millwork, powered blinds, and floor-to-ceiling windows. The open plan flows to an oversized covered patio with herringbone wood decking. Elegant bedrooms, a reimagined walk-in closet, engineered hardwood, natural tile, & A/C throughout complete the home. Includes 2 side-by-side parking, storage, and bike locker. Enjoy world-class amenities: concierge, fitness centre, and rooftop oasis. A rare, turnkey offering in one of Vancouver's premier buildings. (id:60626)
Macdonald Realty
173 805 W 49th Avenue
Vancouver, British Columbia
Rarely available quiet, court yard facing 3 Bedroom + Den + Flex Modern Boutique townhome in ROWE by Bosa Properties. Thoughtfully designed by the acclaimed EKISTICS Architecture with interiors by Ste. Marie, this 3-bedroom, 2.5-bath residence showcases modern elegance and open-concept living. Premium features include herringbone-pattern hardwood flooring on the main level, hardwood throughout, multi-zone heating and cooling, sleek Dekton countertops and an UPGRADED Gaggenau appliance package. Enjoy abundant outdoor space with a private front yard, a backyard patio, and a spacious terrace off the primary bedroom. Conveniently located near public transit and within the Jamieson Elementary and Eric Hamber Secondary school catchments. (id:60626)
Royal Pacific Realty Corp.
43 Piccadilly Road
Richmond Hill, Ontario
Welcome to 43 Piccadilly Rd, a completely renovated top-to-bottom 4+3 bedroom, 5-bathroom detached home located in the prestigious Doncrest community, one of Richmond Hill's most desirable neighborhoods. Situated on a premium diamond shaped lot, offering approx 4,600 sq. ft. of total living space (2,838 sq. ft. above grade per MPAC), this stunning residence showcases a seamless blend of luxury, functionality, and modern comfort for today's family lifestyle. Situated on a premium pie-shaped lot with a deep, fully fenced backyard, the home features an inviting main floor filled with natural light, highlighted by elegant hardwood flooring, pot lights, and large picture windows. The custom-designed kitchen is a chef's dream with granite countertops, stainless steel appliances, modern cabinetry, and a walkout to a raised deck overlooking the private yard, perfect for relaxing mornings or entertaining guests. The open-concept living and dining areas flow effortlessly into a cozy family room with a fireplace, creating an ideal space for gatherings. Upstairs, you'll find four spacious bedrooms including a luxurious primary retreat with a walk-in closet and a spa-inspired ensuite featuring a freestanding tub, double vanity, and glass-enclosed shower. A versatile sitting area on the upper level is perfect for a home office. The fully finished walkout basement offers a self-contained apartment with a separate entrance, a full kitchen, three additional bedrooms, a bathroom, and a generous recreation area, ideal for multi-generational living or rental income. The beautifully landscaped backyard provides ample space for play, gardening, or entertaining, surrounded by mature trees for privacy. Conveniently located just minutes from Christ the King CES, within the St. Robert CHS (IB Program) zone, and close to Highways 7, 404, and 407, shopping, restaurants, and parks, this home delivers the perfect balance of luxury living, family convenience, and unbeatable location. (id:60626)
Harbour Kevin Lin Homes
13305 87b Avenue
Surrey, British Columbia
CUSTOM built home in Queen Mary Park! This WELL kept house w/ 9 BEDS & 8 BATHS on a 7792 SF lot & 5635 SF home. High ceilings w/ wide open family & dining room w/ gourmet & spice kitchen & SS appliances. Fully fenced private yard for guest entertaining. Radiant heating & HRV system & security system. Double car garage with extended parking. Well laid out 4 Master Bedrooms up w/ walk-in closets & full baths. BONUS: 2 MORTGAGE-HELPER SUITES (2+1) on basement with Separate Entry. Another (1 bed+FULL bath+living room) with Separate Entry on the Main floor. LOTS of parking, 2 fireplaces, CENTRAL LOCATION close to schools, parks, shopping, transit . Must SEE! (id:60626)
RE/MAX City Realty
1810 Bernard Avenue
Kelowna, British Columbia
Developer Alert! Exceptional land assembly opportunity along the TSC on Bernard Ave. This site offers a combined 24, 133sqft. with 1818 and 1826 Bernard Ave, supported under the Kelowna OCP 2040 for low-rise apartment development of up to 6 storeys, townhomes, and other forms of infill. This unbeatable location is steps from the future middle school and the largest redevelopment project in Kelowna, Parkinson Rec Centre, with direct access to the KV Trail, Kelowna Golf & Country Club, and only minutes to downtown, schools, shops, and restaurants. A rare chance to secure a prime development parcel in one of Kelowna’s most transformative growth corridors. (id:60626)
Exp Realty Of Canada
Exp Realty
11717 Lighthouse Court
Maple Ridge, British Columbia
Rare opportunity to develop a waterfront grand community plan in the historic Port Haney of Maple Ridge. This site is just over 10 acres and can be developed in several phases. This site is part of the new Transit Oriented Area Plan. The current TOA states up to 3 FSR & up to 8 storeys. A mix of medium density apartment residential, stacked townhouses & row townhouses. The price of raw land is $320 per sqft. Please contact listing agents for more information & a brochure. (id:60626)
Angell
1290 Felicity Gardens
Oakville, Ontario
Welcome to Luxury Living in Sought-After Bronte West Where Elegance Meets Functionality! This executive home, less than three year old and built by renowned Primont Homes, sits proudly on a premium lot in one of Oakville's most desirable neighborhoods. With $200,000.00 spent on exterior and interior upgrades, this property effortlessly blends high-end design with comfort, creating a truly unforgettable living experience. Step inside to discover soaring 10 smooth ceilings, 8 doors, and oak hardwood floors flowing throughout the main level. The open-concept layout is bathed in natural light, enhanced by modern light fixtures, sleek window coverings, and pot lights throughout. A stunning double-sided gas fireplace connects the formal dining room with the inviting living area, perfect for entertaining. The chefs kitchen is a showstopper featuring extra-tall cabinetry with a pantry, stainless steel appliances, quartz countertops, a large island, and a stylish backsplash. The adjoining breakfast area offers direct access to the backyard, ideal for hosting or enjoying quiet mornings. Upstairs, you'll find four spacious bedrooms, each thoughtfully designed for privacy and comfort. The primary suite is your personal retreat, complete with a spa-inspired 5-piece ensuite and walk-in closet. The second bedroom features a private 3-piece ensuite, while the third and fourth bedrooms share a beautifully appointed Jack & Jill bath. The finished basement boasts a spacious recreational room with an upgraded bathroom, offering endless potential for a nanny suite, or in-law accommodations. Located minutes from top-rated schools including Abbey Park High School, scenic Bronte Creek Provincial Park, beautiful trails and dining. Enjoy quick access to the QEW, 407, and Bronte GO Station, making commuting a breeze. This is more than just a home its a lifestyle. Don't miss your chance to own one of Oakville's finest gems! (id:60626)
Century 21 Green Realty Inc.
116 Timber Lane
Blue Mountains, Ontario
Welcome to this exquisitely designed bungaloft in the charming town of Thornbury, built in 2021 with luxury, comfort, and functionality in mind. Nestled on a beautifully sized lot, this home offers an elegant blend of modern design and timeless craftsmanship. Step inside and experience expansive windows that flood the space with natural light. The open-concept main living area is anchored by a stunning 60,000 BTU gas fireplace, perfect for cozy evenings. The chefs kitchen is a showstopper, featuring a Jennair black interior freezer and refrigerator tower, a 36" Fulgar Milano dual-fuel range with six burners, a Sub-Zero dual-zone wine cellar, and premium marble and quartzite countertops and backsplash. The main floor and loft boast " engineered hardwood flooring, while the lower-level walkout basement impresses with 9-foot ceilings and abundant natural light. Thoughtfully upgraded windows and doors, plenty of pot lights, and high-end finishes add to the home's refined aesthetic.Outdoor living is equally exceptional, with a sprawling deck off the main level, a spacious patio below, and a wood-burning firepit with four Muskoka chairs, creating the perfect setting for entertaining or unwinding under the stars.Situated in a sought-after community, just moments from Thornbury's shops, restaurants, and the sparkling shores of Georgian Bay, this home is a true gem that combines style, space, and modern conveniences in a prime location. Comprehensive inclusion package available including many furniture items. (id:60626)
Royal LePage Signature Realty
7940 Keddleston Road
Vernon, British Columbia
A once-in-a-lifetime estate with sweeping lake and mountain views, this 62-acre property captures the very best of Okanagan living. Perfectly suited for horses or ranching, it features a 96’ x 63’ barn with 10 stalls, tack room, office area, fully wired workshop, abundant storage, and a brand-new roof. The acreage has been thoughtfully cleared with wide trails weaving to the edge of the property, offering endless opportunities for horseback riding, off-roading, or peaceful walks through nature. Out of the ALR and with subdivision potential, the land itself is as versatile as it is beautiful. The custom-built home provides room for the entire family with 4 bedrooms and Office (or 5th Bedroom), 3 bathrooms, a double garage, and a host of upgrades including a new kitchen with appliances, new flooring, remodelled bathrooms, updated internal doors, trim, gutters (2025), hot tub pump, and well pump (2022). Additional comforts include built-in vacuum, heat pump with air, fireplace, and a top-floor remodel completed in 2021. Outdoors, the front English Garden creates a stunning welcome while the new deck pergola is perfect for soaking in the serene surroundings. Offering the ultimate balance of privacy, recreation, and potential, this remarkable estate is more than a home—it’s a lifestyle. (id:60626)
RE/MAX Vernon
7940 Keddleston Road
Vernon, British Columbia
A once-in-a-lifetime estate with sweeping lake and mountain views, this 62-acre property captures the very best of Okanagan living. Perfectly suited for horses or ranching, it features a 96’ x 63’ barn with 10 stalls, tack room, office area, fully wired workshop, abundant storage, and a brand-new roof. The acreage has been thoughtfully cleared with wide trails weaving to the edge of the property, offering endless opportunities for horseback riding, off-roading, or peaceful walks through nature. Out of the ALR and with subdivision potential, the land itself is as versatile as it is beautiful. The custom-built home provides room for the entire family with 4 bedrooms and Office (or 5th Bedroom), 3 bathrooms, a double garage, and a host of upgrades including a new kitchen with appliances, new flooring, remodelled bathrooms, updated internal doors, trim, gutters (2025), hot tub pump, and well pump (2022). Additional comforts include built-in vacuum, heat pump with air, fireplace, and a top-floor remodel completed in 2021. Outdoors, the front English Garden creates a stunning welcome while the new deck pergola is perfect for soaking in the serene surroundings. Offering the ultimate balance of privacy, recreation, and potential, this remarkable estate is more than a home—it’s a lifestyle. (id:60626)
RE/MAX Vernon
9001 90 Street
Sexsmith, Alberta
Highway location in the Town of Sexsmith, nine miles north of Grande Prairie, adjacent to CN Rail mainline - suitable for siding with multiple tracks, 500m of unobstructed frontage on Highway #2 service road, direct heavy truck access via paved road to 95 Avenue and Highway #2, zoning approved for heavy industrial use including hazardous goods, full municipal services available within 500m of site, dugout on site suitable for fire fighting water reservoir, site area of 23.01 acres plus an additional 3.5 acres available for extended rail siding, priced at $95,000 per acre. Disclosure: owner principal Charles Russell is licensed under the Real Estate Act of Alberta. (id:60626)
Houston Realty.ca
94 Reansbury Crescent
Markham, Ontario
Location, Location, Location! Welcome to 94 Reansbury Crescent, located in Markham's sought after community of Cachet. Equipped with over 3000 SF of above grade living space, as well as a finished basement that offers an additional 1500 SF of finished space, this home comes with four spacious bedrooms, five bathrooms, two kitchens, a main floor dining, living and family room, as well as a main floor flexible space that can be used as an office, den, or possible additional bedroom. The much desired three car garage, oversized driveway, and big backyard offers great flexibility and space. Located in this desirable community, the home is close to many amenities that include schools, parks, shopping, transit, and is only minutes away from highway 404. The opportunities to put your personal touches on this home are endless. (id:60626)
Sutton Group-Admiral Realty Inc.
10726 Nighthawk Road Unit# 60
Lake Country, British Columbia
Lake Country Luxury Living with Unmatched Okanagan Views. This is a must-see in person. Discover true luxury perched on 1.35 private acres in one of Lake Country’s most coveted communities. This custom-crafted estate captures the essence of Okanagan living with stunning, unobstructed panoramic lake views that will leave you speechless. Wake up to the sun painting the mountains across the lake golden orange, and the sparkling waters of Okanagan Lake stretching endlessly before you. Better yet, wait until you see the sunsets over the lake from your west-facing home. Whether you’re enjoying a quiet morning coffee or hosting evening gatherings, the view is always the star of the show. Inside, thoughtful design meets timeless elegance. Light-filled interiors, soaring ceilings, and high-end finishes create a warm yet refined atmosphere. The spacious layout offers flexibility for families and guests alike, seamlessly blending comfort, privacy, and flow. Step outside to your own private sanctuary. With 1.35 acres of space, you’ll find room to breathe, create, and unwind. Grow a garden, design an outdoor retreat, or simply revel in the peace and privacy that surrounds you. The yard underwent a $60,000 landscaping renovation in 2023. Perfectly located just minutes from award-winning wineries, hiking trails, and all the natural beauty Lake Country is known for, this estate isn’t just a home, it’s a lifestyle. Peaceful. Private. Luxurious. Welcome to your Okanagan dream. (id:60626)
Coldwell Banker Horizon Realty
11705 Brookmere Court
Maple Ridge, British Columbia
Rare opportunity to develop a waterfront grand community plan in the historic Port Haney of Maple Ridge. This site is just over 10 acres and can be developed in several phases. This site is part of the new Transit Oriented Area Plan. The current TOA states up to 3 FSR & up to 8 storeys. A mix of medium density apartment residential, stacked townhouses & row townhouses. The price of raw land is $320 per sqft. Please contact listing agents for more information & a brochure. (id:60626)
Angell
51, 722040 Range Road 51
Rural Grande Prairie No. 1, Alberta
Fantastic high visibility lot with great drainage and located with highway frontage on highway 43 directly across from Ritchie Bros. This lot includes, Atco power, gas, Aquatera water and Telus high-speed to the lot line. (id:60626)
RE/MAX Grande Prairie
5150 Gillies Bay Rd Road
Texada Island, British Columbia
Business with property. Rare opportunity to own a high-volume, high-income general store with no competition in the area. Well-established and easy to operate-most inventory is delivered by suppliers. 100 percent share sale only. Key highlights: High sales and profit margins/Liquor, grocery, lottery & exclusive propane sales/short operating hours (10am-6pm, sun/holidays 12pm-6pm)/spacious 4- bedroom home with ocean views +extra unfinished spaces of 2bed & large office space./LMIA support available - ideal for immigrants/financing available (up to 70% bank loan). 100% share sale only - serious inquiries only, please do not approach staff or owner directly. (id:60626)
Royal Pacific Tri-Cities Realty
1601 Holdom Avenue
Burnaby, British Columbia
Welcome to your family haven! Blended modern charm with contemporary living in this 5 bed 3 bath residence in the heart of North Burnaby. The open concept chefs kitchen is appointed with top of the line S/S appliances and a massive island perfect for family gatherings and entertaining. Bedrooms are generously sized with a newer en-suite in the primary. Lower level features a large family room and a 1 bedroom suite with separate entrance. In addition, this property includes an expansive private yard for children to play, covered patio and pergola. On top of the immediate appeal, this home presents exciting future development potential. Not just a home but an investment in your family's future. First showings SUN APRIL 27, 2PM-4PM. HURRY!!! (id:60626)
Oakwyn Realty Northwest
7756 Goodlad Street
Burnaby, British Columbia
Desirable Lakeview/Mayfield area. Huge 50 x 208 (10400 sq) with R1 zoning (small-scale multi-unit housing district for multiplex development). AIR CONDITIONED and EXTENSIVELY RENOVATED 2813 sq house with 2 bedrooms + den, 2 full bathrooms on Main floor. Large living and dining room. One bedroom with a kitchen and a 4-piece bathroom in the basement, which has its own separate entrance and washer/dryer. Double garage with 3 open parking spaces or RV parking. Private backyard with its remote gate. Short drive to Deer Lake, Skytrain station, SFU or Metrotown mall. 10 minute walk to Lakeview Elementary or 8 min drive to Cariboo Secondary school. All measurements are approximate, and the buyer will verify if it is important. A MUST-SEE & QUICK POSSESSION OK. (id:60626)
Magsen Realty Inc.
16764 16a Avenue
Surrey, British Columbia
Quality built home in Grandview's newest neighbourhood Pacific Heights! 6bed/6bath with legal 2bed suite. 3800sq ft of living space with elegant finishings, built-in speakers & light automation system. Bright main floor with high ceilings includes formal living & dining room, spacious family room with large windows showcasing breathtaking southern views, grand kitchen with top of the line Jen Air Pro Series appl pkg, large island & pantry & walkout covered deck for entertaining! Upstairs has a luxurious master suite + bedrooms with ample space & conveniently located laundry. Below is the 2bed mortage helper, wetbar & media room! Fully fenced back yard opens to back lane access. Close to shopping, Aquatic Centre, and School etc. (id:60626)
Nu Stream Realty Inc.
6715 5 Line
Milton, Ontario
Development opportunity awaits in this sought-after central location in the Derry Green Business Park. This well maintained home is a great opportunity to live or rent out this spacious bungalow. The main house features bamboo floors, a formal living and dining space, plus an open concept white kitchen with a great room and easy access to the yard. 3 bedrooms and a full bathroom right off the living space make this an inviting family space. Past the mudroom is a great option for a second large living space with a home office or bedroom with separate entrance. Bonus - Basement with bathroom rough in and another separate entrance is insulated and framed. Derry Green Corporate Business Park is approximately 2,000 acres in size. With easy access to the larger GTA, this is the perfect location for employers looking to develop industrial office space. Derry Green is zoned for industrial businesses in a range of sectors, including innovative logistics, advanced manufacturing, and warehousing. Opportunities in Derry Green also exist for the development of smaller, flexible office units. This is an excellent opportunity for businesses looking to expand or relocate their head offices to a growing urban centre. (id:60626)
Royal LePage Signature Realty
736 E 55th Avenue
Vancouver, British Columbia
Welcome home to this centrally located very functional family home boasting very large rooms and well maintained over the years. Full renovation since 2021. Main floor consist of one bedroom and kitchen area with separate dining room/living room. 3 ensuites bedrooms on upper level. One bedroom suite good for mortgage helper with own entrance at basement. Spacious south facing covered back deck to enjoy barbecues and great times with family and friends. Close to excellent schools - Walter Moberly/Henderson and David Thompson Secondary, as well as great shopping. (id:60626)
1ne Collective Realty Inc.
9111 Maskall Drive
Richmond, British Columbia
Discover the perfect blend of luxury and tranquility in this stunning custom-built home, quietly nestled in the desirable Lackner neighborhood. A private garden's adorned with magnolia, rhododendron, camellia, kiwi, plum, apple, and pear trees, a serene retreat for nature lovers. The backyard features a cozy gas fire pit, perfect for gathering with family and friends during chilly winter evenings. The non-conforming sunroom is ideal for relaxing or soaking up the sun in style. The gourmet kitchen is equipped with premier high-end Jenn-Air appliances and a paneled fridge that seamlessly integrates with the custom cabinetry. The 2nd floor boasts 3 spacious bedrooms, along with a generous recreation room that can easily serve as a fourth bedroom. 3-minute drive from Seafair Mall, this home offers both convenience and privacy, also proximity to top-rated schools, Jessie Wowk Elementary, Steveston London Secondary, and the French-Immersion McMath. Open House on Sunday Oct.12, cancelled (id:60626)
Royal Pacific Realty Corp.
11 Cairns Gate
King, Ontario
Welcome to this exquisite executive home in the heart of King City offering 3,820 sq. ft. above grade and 1778 sq.ft of unfinished basement (total 5,598 sq ft). This luxurious 4-bedroom, 4-bath residence showcases 10 ceilings on the main and 9 upstairs, hardwood flooring throughout main floor and loft, and designer lighting.The dream kitchen features a large centre island, custom cabinetry with quartz counters, a built-in Thermador appliance package (paneled fridge/freezer, gas cooktop, wall oven with microwave/heating drawer, and dishwasher), custom pantry with invisible wall, servery, desk, and cozy window seating.Enjoy the open-concept family room with a dual-sided gas fireplace flowing into the formal dining room. A second family room upstairs offers flexible space for a home office or potential 5th bedroom. The primary suite boasts his & her vanities, custom walk-in organizers, and a spa-like ensuite, while each additional bedroom includes its own ensuite or semi-ensuite.Additional features include custom built-in cabinetry throughout, oak stairs with upgraded railings, epoxy garage flooring, insulated front entry door, central vacuum, and security monitoring. Just minutes to Hwy 400, GO Station, top private schools, and the new Zancor Recreation Complex. (id:60626)
Royal LePage Your Community Realty
4860 Excelsior Rd
Saanich, British Columbia
Seller is listening to market feedback and has adjusted price by $100,000 !! What an opportunity...Give me the simple country life away from the congested city....One level rancher with 3 bedrooms and 2 bath rooms, one of which is an ensuite to the primary bedroom.Over 2000 Square feet of workshop areas .Lower and upper workshops both a little over 1000 square ft. combine for whatever projects you have in mind.Like to entertain ? Large dining room overlooking pastoral grounds sure to please.You have 10 acres of land with approximately 2 acres cleared land and the rest in forested topography for maximum privacy. Patios in front and back of home for outside living and BBQS.Generous living and family rooms.Double garage .Varied nut and fruit trees in garden.Prospect lake within walking distance.Drive 15 minutes to Victoria.Tired of the city hub bub want some peace and quiet call for your private viewing? (id:60626)
Team 3000 Realty Ltd
170 4231 Hazelbridge Way
Richmond, British Columbia
CENTRAL PLAZA, LOCATED IN CENTRAL RICHMOND, BEHIND ABERDEEN MALL, THE BEST GROUND FLOOR CORNER UNIT IN THE MALL. PLEASE DO NOT DISTURB THE TENANT OR WALK-IN THE UNIT WITHOUT APPOINTMENT! PLEASE CALL LISTING AGENT FOR ALL INFORMATIONS. ALL MEAS. ARE APPROX. (id:60626)
Grand Central Realty
3305 - 2045 Lake Shore Boulevard W
Toronto, Ontario
Palace Pier. Can see right across the Lake and incredible view of downtown Toronto Skyline!. Over 3000 square feet with 2 Parking spots and a locker. Renovated!. Valet Parking and Great Amenities. Two Squash Courts, Gym, Games Room, Table Tennis, Spa and Restaurant. Some of the pictures were taken one year ago. **EXTRAS** All appliances and window coverings. Fireplace in Living Room and Ensuite Laundry. (id:60626)
Royal LePage Terrequity Realty
1949 Barbertown Road
Mississauga, Ontario
Situated in desirable Central Erin Mills, this exquisite home with over $200k spent in upgrades invites you into a world of modern elegance that spans over 3,100 square feet above grade. Crafted by City Park Group, this impeccable residence showcases an undeniably remarkable open concept interior elevated with engineered oak hardwood floors, 10ft ceilings (main level), expansive windows, and LED pot lights. Step into your state of the art kitchen with an oversize centre island designed to be grand in scale with crisp quartz countertops that extend to the backsplash, built-in stainless steel appliances, and ample counter and cabinet space. Curated to be the "heart of the home" the kitchen provides panoramic views of all living and dining areas with a seamless transition into the charming backyard with wooden deck. Ascend to the second level via your very own home elevator that is accessible to all levels, and be mesmerized by 3 prodigious bedrooms with their own design details including ensuites and walk-in closets. The third level is completely dedicated as the "Owners Suite" and boasts his and her walk-in closets, a stunning 5-piece ensuite with soaker tub and freestanding shower, and your very own private patio to enjoy a morning coffee or an evening glass of wine. With beautiful finishes evident throughout, this home is an absolute must see for even the most discerning of buyers! Superb location with all amenities at your doorstep including: Streetsville's trendy shops and renowned restaurants and boutiques, Erin Mills Town Centre, lovely walking trails/parks for children, amazing schools including UofT-Mississauga Campus just 10 mins away, Credit Valley Hospital & major highways w/ a quick commute to DT Toronto, Pearson International Airport and more. (id:60626)
Sam Mcdadi Real Estate Inc.
00 (A) Hwy 43 Highway
Montague, Ontario
Discover 174 acres of prime agricultural land with approximately 4,900 feet of waterfront frontage in the growing area of Smiths Falls. This property features approximately 76 acres of tile-drained, tillable land, making it ideal for farming and agricultural ventures. With its strategic location, it presents a valuable long-term investment opportunity for both agricultural use and potential future development. Don't miss the chance to own a significant piece of land in a rapidly expanding region. (id:60626)
RE/MAX Hallmark Realty Group
3881 Napier Street
Burnaby, British Columbia
COMPLETED UPDATED & EXTENSIVELY RENOVATED FAMILY HOME IN 2022 AT WILLINGDON HEIGHT. DEEP LOT 50 x 136 FT. 6 BEDS, 4 BATHS. Fully renovated over 3000 square ft in this very desirable area is a rare find. Expose south-facing with view. Open living room, dinning room, kitchen fantastic for entertaining with access to a 21' x 19' covered deck, perfect for year round use. Engineered hardwood flooring. Downstairs potential 2 bedrooms suite for one side and another 1 bedroom suite for the other side with separate entry. There are A/C, Heat pump and radiant heating systems. (id:60626)
Ra Realty Alliance Inc.
31 Mammoth Drive
Fernie, British Columbia
This stunning custom-built home in The Cedars perfectly blends luxury, comfort, and mountain living. Featuring four spacious bedrooms and four bathrooms, including two private ensuites, this residence is designed for both family living and entertaining. The grand gourmet kitchen showcases quartz countertops, stainless steel appliances, custom cabinets and coffee bar with built-in cappuccino machine. The open-concept layout, vaulted and two-story ceilings, and recessed LED lighting throughout create a bright, airy ambiance. The custom-designed dining room table light adds a striking focal point, complementing the home’s modern elegance. Enjoy cozy evenings by the wood-burning or gas fireplace, or host friends in the sports bar complete with built-in televisions, ice machine, dishwasher and beverage coolers. The crafted glass staircase, floating vanities, solar blinds, and fine finishings add sophistication and serenity at every turn. Step outside to two spacious decks, or into the fully landscaped yard, perfect for outdoor relaxation and to take in the amazing mountain views. The oversized double garage with high ceilings offers the space you need for your gear and much more. The laundry is complete with built-in ski lockers, and a 32 pair boot and glove warmer—ideal for adventure enthusiasts. With air conditioning for year-round comfort and adventures right outside your doorstep, this exceptional home is truly move-in ready and offers refined mountain living at its finest.. Call today to schedule your private tour! (id:60626)
Century 21 Mountain Lifestyles Inc.
92 Cocksfield Avenue
Toronto, Ontario
Welcome to this spacious and beautifully designed home, offering approx. over 4,000 sq. ft. of living space (plus basement) - perfect for family life, entertaining, and creating lasting memories. From the moment you step inside the grand double-storey foyer, the solid oak staircase and bright, sun-filled rooms make you feel right at home. The renovated kitchen is built for busy families and home chefs alike, featuring two double sinks, two ovens, a gas cooktop, and double glass doors leading to a convenient enclosed garbage room. Gather everyone in the large dining room, perfect for holiday dinners and celebrations. Enjoy two sunrooms and two outdoor patios-wonderful spaces for morning coffee, playtime, or relaxing together. Upstairs, the primary bedroom includes French doors to an adjoining room-great for a nursery, office, or quiet reading space-plus a Juliet balcony, his-and-hers closets, and a lovely 4-piece ensuite. Bedrooms 4 and 5 share a Jack-and-Jill bathroom, and Bedroom 4 also opens to a balcony overlooking one of the patios. With plenty of space for everyone, this home is truly designed for comfort, connection, and family living. (id:60626)
Homelife Classic Realty Inc.
5660 Stefanko Place
Richmond, British Columbia
Tastefully Upgraded Tudor Home in Steveston North! Situated on a 6,371 sq.ft. CORNER lot, this 2,800+ sq.ft. Tudor-style home features a beautifully landscaped garden and bright, functional layout. The open kitchen with quartz countertops, maple cabinets & two sinks connects to a cozy sitting room and sunny SOUTH-Facing backyard.Upstairs offers 5 spacious bedrooms+open den, Updated 2.5 baths. Includes newer roof, 2019 furnace/HWT, 125-amp panel. 2021 updated refrigerator,2023 updated dishwasher, stove, and washing machine. Located in a quiet, family-friendly area, close to bus, parks, and McKinney Elem. / Steveston-London Secondary.A charming blend of character and modern comfort - move-in ready!Open house Nov 15 Sat 2-4pm (id:60626)
RE/MAX Crest Realty
9493 163 Street
Surrey, British Columbia
Custom built quality and very well cared large house located in aquite neighbourhood at Fleetwood area. Easy access to Highway 1 and highway 15/17. Close to schools, parks, transit and shopping centres. A must see property. (id:60626)
RE/MAX Blueprint
2570 Jade Place
Coquitlam, British Columbia
Discover a well maintained three-level home in a peaceful cul-de-sac on the prestigious Westwood Plateau. Enjoy south-facing sunlight and breathtaking mountain and city views from the main and second floors. The grand foyer leads to a soaring 20-foot ceiling in the spacious living area, with a formal dining room and a gourmet kitchen featuring granite countertops and stainless steel appliances. A sunny eating nook opens to a large deck, perfect for outdoor entertaining.Upstairs, find four spacious bedrooms and three bathrooms, including two en-suites. The master offers a seating area, a large in-suite, a fireplace, and panoramic views. The fully finished walk-out basement includes a two-bedroom suite and ample storage. Open House: Sun (Nov 23) 2-4 PM. (id:60626)
Nu Stream Realty Inc.
2547 Morrison Avenue
Mississauga, Ontario
Beautiful Custom-Built Detached 4+1 Bedrooms / 4 Bathrooms Home situated on a Rare Premium 50 ft X 304 ft Property located in Prestigious Huron Park. Lovingly maintained by one family since it was built in 1999. Great Feng Shui for Health, Harmony & Balance! Approx 3200 sq ft, excluding Finished Basement!! 9 ft Ceilings on Main Floor with Ceramic Floors in Foyer and Hallway leading to Kitchen and Hardwood Floors Throughout. Generous Open Concept Kitchen with Updated Stainless Steel Appliances, Brand New Gas Range, New Faucet, Galaxy Stone Granite Countertops with Island, Sunny Breakfast Area with Large Windows and Walk-Out to Deck and Expansive Backyard Oasis. Comfortable Family Room with Gas Fireplace. Updated Light Fixtures. Main Floor Includes Office / Study, Laundry Room with Separate Entrance to Extra Deep 2-Car Garage with Plenty of Room for Storage. Large Primary Bedroom with 2 Walk-in Closets, Sitting Area and Spanking New Beautifully Renovated 5-piece En-suite with Free-Standing Tub. Freshly Painted Spacious Bedrooms and Closets. Pristine 4-piece Bathroom also Newly Renovated. Finished Basement Boasts Larger Windows, Wet-Bar, Cold Cellar, Workroom with Ample Shelves and Cupboards, 1 Spacious Bedroom with 2 Closets, 3-piece Bathroom with Shower, Oversized Rec Room with Gas Fireplace. Separate Walk-out to Backyard, Great Potential for in-law Suite. Custom-Built Shed with Electric Power, Vast Area for Vegetable Garden, Luscious Mature Trees & Blooming Perennial Gardens (id:60626)
Realty Executives Plus Ltd
66 Sanibel Crescent
Vaughan, Ontario
Located in the prestigious Uplands community of Vaughan, this spacious 5+1 bed, 5 bath home offers the perfect blend of comfort, functionality, and style. Featuring over 4000 sq ft above grade, 9-ft ceilings, and a layout designed for everyday living. The main floor includes a private office and a cozy family room with a fireplace. All bedrooms are generously sized, with each offering direct or shared access to a bathroom, ideal for busy mornings and growing families. The bright, sun-filled kitchen was renovated 5 years ago and features a large eat-in area, perfect for casual dining. The principal ensuite, also updated 5 years ago, offers a spa-like retreat. The finished basement includes an extra bedroom, home gym, and a spacious rec room for relaxing or entertaining. Enjoy the beautifully landscaped backyard and quiet, garden-style street in a friendly neighbourhood. Major updates include a new furnace and AC (2023), windows replaced 8 years ago, and a roof that's only 8 years old. Steps to top-rated schools, public transit, shopping, community centres & more. You will love this home! Seller willing to offer a VTB (Vendor Take Back) (id:60626)
Forest Hill Real Estate Inc.
15919 Russell Avenue
White Rock, British Columbia
Welcome to your dream home in White Rock! This brand-new 4,680 sq ft residence is designed for both comfort and style. Featuring 4 bedrooms and a 2-bedroom legal suite. Enjoy luxury living with JennAir appliances, central air conditioning with an HRV system, hardwood flooring, and the convenience of a built-in vacuum. You'll also enjoy cozy movie nights with a private theatre room. Step outside to a beautifully finished epoxy pebble deck and enjoy your very own backyard putting green. This home also includes a generator for year-round comfort. Located in a friendly and peaceful neighbourhood, White Rock Beach is just a short drive away. This home brings you modern living and coastal charm! (id:60626)
Luxmore Realty
321 Wendy Lane
Oakville, Ontario
Simply Must Be Seen! * Lot 100 x 122 ft * 4 Car Garage + 6 Car Driveway Parking* Approx. 3650 sq. ft. total living space! The Minute You Step Onto This Property You'll Realize How Special It Is. A Welcoming Front Porch Greets You. Open the Front Door and Be Captivated By the Main Floor Living Space Featuring Vaulted Ceilings. The Kitchen Is An Entertainers' Dream with Island (Tons of Storage!), High End Appliances, & Wine Fridge. The Family Room Offers Multiple Seating areas & Work Space. The Dining Room is Stunning. Sliding Door Walk Out From the Kitchen to The Fabulous Deck. Just Imagine the Family Time You Could Spend Here! The Upper Level Boasts a Large Master Retreat, Walk In Closet and Spa Like 5 Piece Luxurious Bath incl Heated Floor. 2nd Bedroom and 4 pc. Main Bath with Quartz Countertops, Heated Floor & Built In Make Up Table. 3rd Bedroom Features a Sitting Room, Ensuite Bath & Sliding Door Walkout to the Backyard! Super Convenient Laundry Room with Tub, Built In Counter Top / Storage, Heated Floors, Dog Wash/Shower and Access to the Spectacular 4 Car Garage! The Lower Level Features a Media/Entertainment Recreation Room, & a 4th Bedroom! An Oversized Utility Room adds to the Storage. So much space to spread out! Approx. The Entire Property Is Professionally Landscaped. Expansive Backyard Has a Gas Line to BBQ on the Deck Level, Patio, Covered Structure with Wood Burning Fireplace, Garden and Deck Lighting and even an Enclosed Dog Area/Run with Pet Grade Turf!!! Lawn and Garden Irrigation System . Public School District: Brookdale PS - English JK-8, Pine Grove - French Immersion 2-8, T.A. Blakelock SS just down the street. Catholic School District: St. Nicholas CES, St. Thomas Aquinas SS. Lots of Private School Options in the area - Appleby College approx. 5 minute drive or 20 minute walk! A quiet street in a wonderful neighbourhood close to the lake, parks, trails, recreation facilities, shopping and restaurants. Nothing Like This On The Market Today! (id:60626)
RE/MAX Professionals Inc.
23856 124 Avenue
Maple Ridge, British Columbia
Rare 3.69-acre property at 23856 124 Avenue, Maple Ridge - a unique opportunity for buyers seeking privacy, space and potential. The house is in fair condition, offering a solid canvas for renovation, expansion or redevelopment (subject to municipal regulations). Enjoy broad acreage that lends itself to hobby farming, outdoor recreation, gardening, or creating a private country oasis while still being within the Maple Ridge area. This property is ideal for investors, builders, or homeowners wanting significant land holding with future upside. Bring your vision - plenty of space to add outbuildings, gardens, or outdoor amenities. Value is in the land and the potential. (id:60626)
Nu Stream Realty Inc.
131 Ner Israel Drive
Vaughan, Ontario
Welcome Home! This unique custom-built luxury home in Thornhill Woods , meticulously finished spaces on the main and plus additionally a newly constructed basement that is nothing short a family place with extra bedroom and entertainment room, bar and extra washroom. Luxurious touches around & vaulted ceilings, pot lights & built-ins thru out. The bright eat-in chef's kitchen features top-of-the-line B/I appliances 2019 , oversized center island, W/o to covered patio gazebo and newly done interlocking in 2022 that leads to a backyard oasis. Spacious family room w/gas fireplace . Main floor office or can be as additional bedroom , perfect living room combined with dinning room .Primary bdrm with extra large W/I closet and 4 piece ensuite w/jacuzzi bathtub .Bathroom renovated 2022. 3 bedrooms feature ensuites &plus 1 large bedroom W/I closets( 4 total on the second floor ). New roof 2021. Water heater 2025, Furnace 2023, Hardwood floors through the house , 9 feet ceiling and tall 9 feet custom doors Come and see it (id:60626)
Homelife New World Realty Inc.
604 5077 Cambie Street
Vancouver, British Columbia
Location, location, location! Cambie Corridor PENTHOUSE! First time on market, this 3 bed + den, 2.5 bath home offers 1,577 sf of bright, efficient living with no wasted space. Bedrooms are separated for privacy, and the open living/dining area is perfect for entertaining. Enjoy double balconies plus a 650 sf private rooftop with sweeping QE Park & mountain views. Features include high-end Miele appliances, engineered hardwood, A/C, and soaring 16 ft ceilings in the primary & den. Unbeatable location: across from QE Park, steps to transit, 10-min walk to Oakridge, close to Hillcrest Centre, Nat Bailey Stadium & Cambie Village. Best School catchment: Annie B. Jamieson Elementary School and Eric Hamber Secondary School. Includes 2 parking + 1 locker. (id:60626)
Sutton Group - 1st West Realty
250044 Range Road 32
Rural Rocky View County, Alberta
3.62 ACRES | 7 BED & 8 BATHS | OVER 7000 SQFT OF LIVING SPACE | WALKOUT BASEMENT | HEATED QUAD GARAGE + TANDEM 2 CAR GARAGE | ABOVE-GARAGE AREA EASILY SUITABLE WITH COUNTY APPROVAL | Unparalleled luxury defines this Springbank estate set on 3.62 acres, blending timeless elegance with modern comfort in a prestigious location minutes from Calgary. Central A/C, exceptional views & exquisite craftsmanship establish a refined living experience from the start. A sophisticated entry introduces a grand open floor plan with 14’ cove-vaulted ceilings & site-finished Brazilian cherry hardwood that amplifies natural light. Oversized windows in the living room frame serene country scenery, while the dining room provides an elevated backdrop for hosting with designer lighting & corner windows capturing sweeping views. A welcoming family room centres around a gas fireplace & custom media unit to create a warm everyday gathering space. The chef’s kitchen supports large-scale cooking with high-end appliances, custom cabinetry, a spacious island & a built-in table for casual meals. A powder room is conveniently placed for guests. The primary bedroom is a private retreat with a spa-inspired ensuite featuring a deep soaker tub, oversized shower, dual vanities & a massive custom walk-in closet. A second bedroom with its own 3-piece ensuite plus 1 of 3 laundry rooms complete this level. The upper floor includes a bright 4-piece bathroom with skylight, a bedroom with a 3-piece ensuite & walk-in closet, along with 2 additional bedrooms, offering excellent flexibility for families or multigenerational living. Stylish design continues through the bright walkout basement where an entire wall of glass connects indoor living with the outdoors. A generous family room with built-in media center is ideal for movie or games nights, while a wet bar keeps refreshments close at hand. A Cigar room with proper ventilation. A recreation area cab accommodate a pool table or play space. A third laundry ro om & powder room add everyday convenience. 2 bedrooms sit on opposite sides of a spacious bonus zone to form a natural hangout area, with 1 bedroom featuring a private 4-piece ensuite & walk-in closet. Another 3-piece bathroom, a dedicated gym & ample storage add valuable function. Outdoor living excels with a wraparound lower patio & an upper deck with glass railings that preserve the panoramic views. The property is zoned for 2 horses & allows up to 2040 sqft of outbuildings, creating opportunities for equestrian use, a hobby farm or future development. A heated quadruple garage sits alongside a tandem 2 car garage offering extensive room for vehicles, equipment or workshop needs. Above-garage space is easily suitable with county approval, elevating long-term versatility. This estate delivers luxury, privacy & convenience in one of Springbank’s most sought-after settings mere minutes to the city! (id:60626)
Lpt Realty
1802 3333 Brown Road
Richmond, British Columbia
This one-of-a-kind penthouse at Avanti by Polygon offers 1,685 square ft of luxurious living, featuring 3 bedrooms, 3 bathrooms, 2 heat pumps, 2 side-by-side parking spaces, and a large locker. The highlight is an expansive 3,700 square ft patio-the largest in Richmond-boasting stunning views of the ocean, river, mountains, and city. Renovated in 2022 with over $300,000 in custom upgrades and furniture, this home is ideal for those seeking house-like living in a secure condo or content creators needing a vast outdoor space. The Avanti Club´s impressive 8,000 square ft of amenities includes a rooftop deck with pool and hot tub, gym, recording studio, yoga studio, and more. Located near a 4.2-acre park and just steps from the Canada Line and popular shopping centers. (id:60626)
RE/MAX Westcoast
47 Edison Place
Vaughan, Ontario
Stunning, Spacious Home Build By Quality Builder As Custom Build Home. Only Few Homes in the area build by this standards. High demand location within proximity to transportation, go station, Catholic Elementary and French Schools. 9 F Ceilings on Both levels and in unfinished Walk-Out Basement. Upgraded 8F front door and 8f all interiors doors. Marble entrance, hardwood floors on mail level. Upgraded Spacious Kitchen with tall cabinets, Granite counters, pantry, island. 18 F Ceiling in Family room and 12f Ceiling in Media Room. Master retreat with free standing bath, oversize glass shower. 1400 Sq.F. unfinished Walk-Out Basement with Separate Entrance. (id:60626)
Sutton Group-Admiral Realty Inc.
169 Bawden Drive
Richmond Hill, Ontario
This stunning home is a true masterpiece, situated on a premium lot backing onto serene green space. Newly upgraded and renovated to perfection, it truly redefines luxury living with over $300,000 in high-end improvements. Step inside to discover soaring 9 foot high, smooth ceilings on each floor, 9" hickory hardwood floors throughout, and a striking glass-railed staircase that sets the tone for the modern elegance found in every room. At the heart of the home is a fully rebuilt, chef-inspired kitchen, featuring a quartz waterfall island, state-of-the-art appliances, and a dedicated beverage station complete with a wine cooler. Perfect for both everyday living and entertaining. Retreat to the luxurious primary suite, where the en-suite bath has been completely reimagined with custom cabinetry, heated floors, a frameless glass shower, and so much more, to offer a spa-like experience every day. Additional highlights also include a rebuilt mudroom with functional elegance, oversized designer tiles, and countless thoughtful upgrades throughout. The unfinished basement with rough-in's is a perfect canvas to add your personal touch for recreational or extra living space. This beautiful home is also situated for convenience with high-rated schools (Victoria Square Public School, Richmond Green High School), minutes from Costco, grocery stores, highway 404 and so much more. Words don't do this breathtaking home justice, this is a must-see with unmatched craftsmanship, timeless design, premium finishes and truly too many features to list! (id:60626)
Exp Realty
11324 Island 1810/bone Island
Georgian Bay, Ontario
An architectural standout in one of Georgian Bays most coveted enclaves, this brand-new Scandinavian-style cottage presents a rare opportunity to complete a high-end build without the pressures of starting from scratch. Built using precision European log construction, the home blends minimalist form with enduring natural materials. Clean lines, warm textures, and expansive volumes create a seamless connection to the surrounding wilderness.An expansive deck wraps around the entire building, while floor-to-ceiling triple-pane European windows frame approximately 940 feet of private, deepwater shoreline across 8.48 acres. With sunset-facing western exposure on a secluded point of land, the property offers panoramic views and complete privacy from all vantage points.Inside, the layout reflects modern luxury living. Natural materials, including stone, marble, Caesarstone, and wood, enhance the aesthetic throughout.The custom kitchen and walk-in pantry are designed for functionality and beauty, while century-grade Canadian white oak flooring provides warmth and durability. In-floor heating in the Muskoka room and main floor bathrooms supports year-round comfort, and two luxurious Valcourt Frontenac fireplaces offer character and ambiance.The ICF-insulated lower level was designed to accommodate a future spa-like bathroom, media room with walkout potential, and gym, office, or additional bedroom.This fully winterized, four-season home features a standing seam steel roof, automated backup generator, spray foam insulation, heat pump with propane furnace backup, & central air conditioning.It is also pre-wired for smart home automation, electric blinds, security, and networking.A robust engineered dock anchored on a 30-inch steel pipe foundation completes the offering.This property is for a buyer who understands the legacy and who shares a love of Georgian Bay, who values thoughtful design, and who is ready to carry this special place forward. Some photos virtually staged. (id:60626)
RE/MAX By The Bay Brokerage

