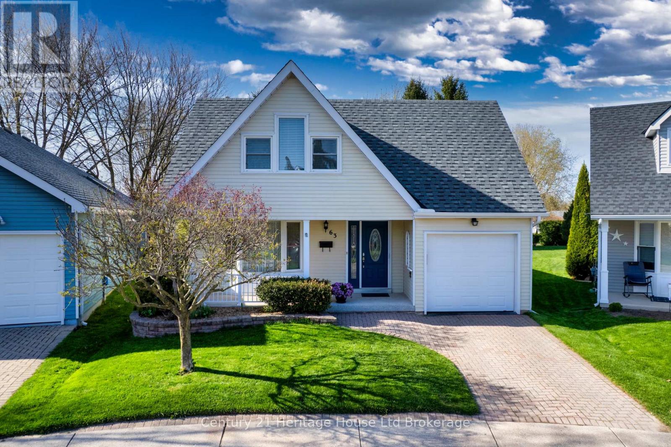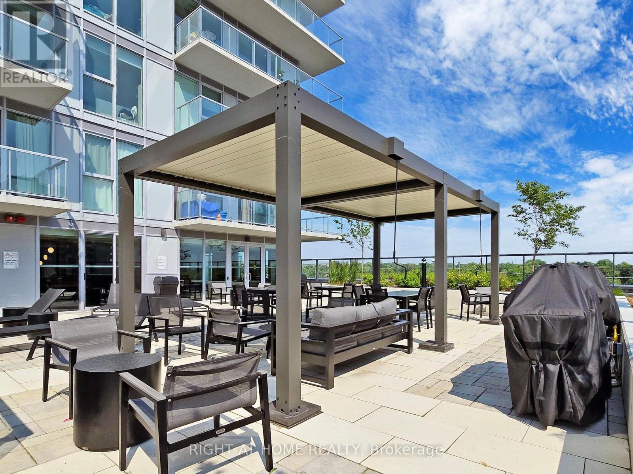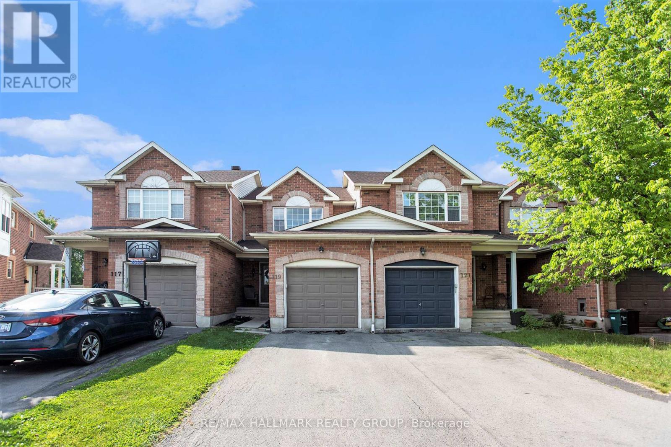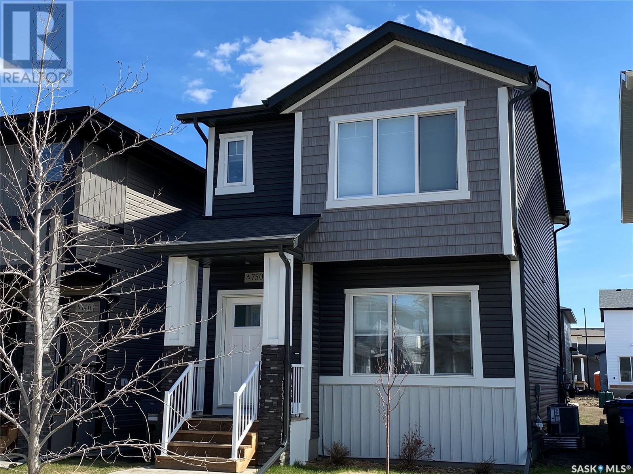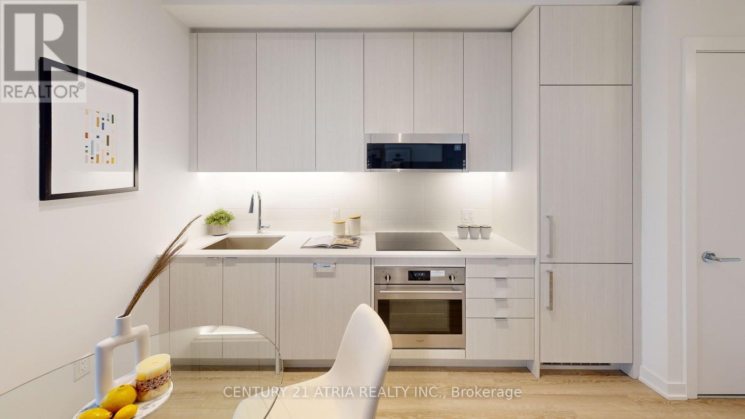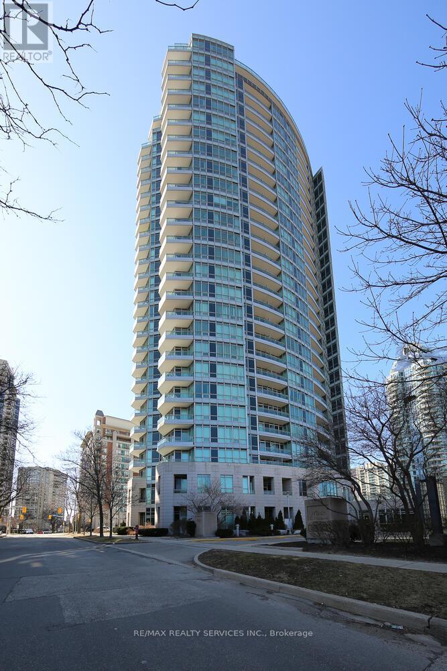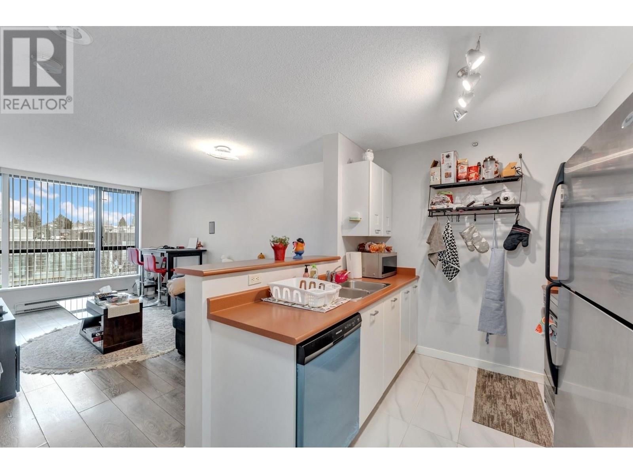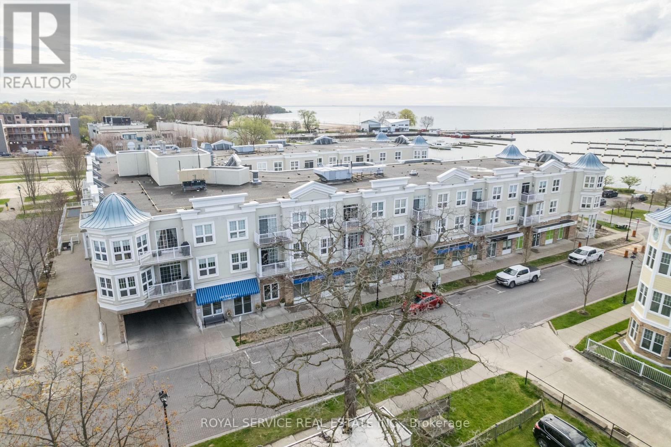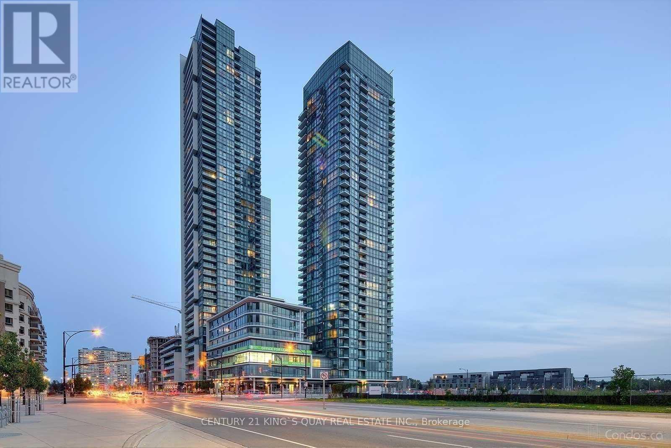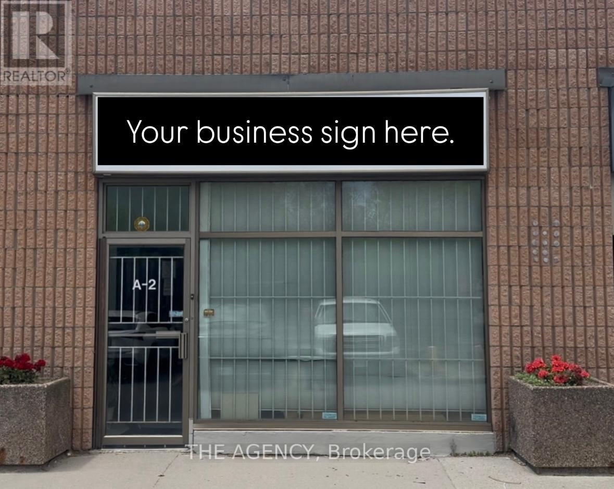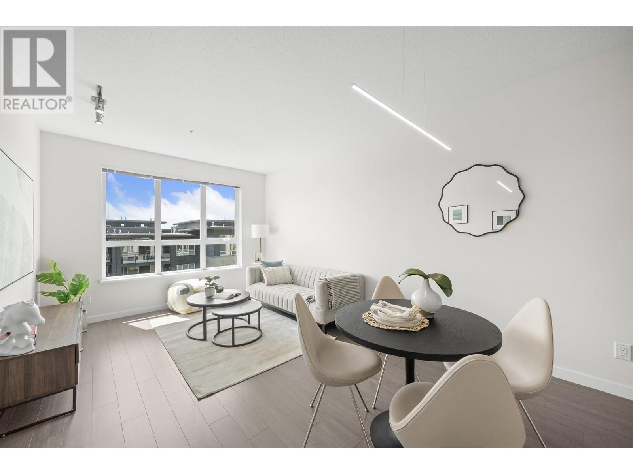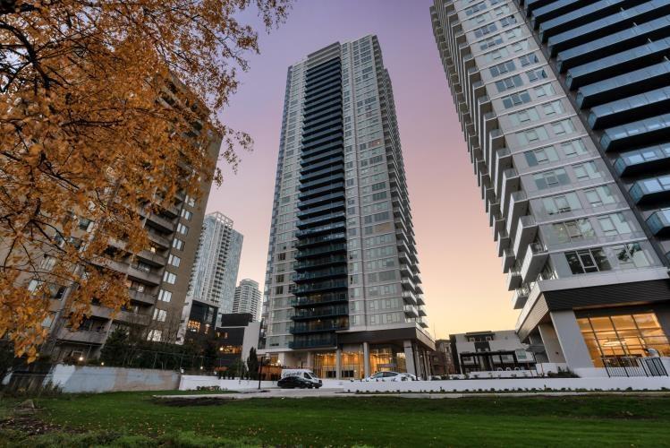31 Chartres Cl
St. Albert, Alberta
GREENSPACE BACKING! Experience the best in the community of Cherot, connected to trails and nature. This stunning 3 bedroom, 2.5 bathroom duplex home offers 9' ceilings and an open concept main floor with half bath, designed for entertaining and comfort. The kitchen features upgraded cabinets, pantry, convenient waterline to fridge and gas line to stove. The upper floor features a flex area, convenient laundry room, full 4-piece bathroom and 3 large bedrooms. The master is a true oasis with walk-in closet and ensuite. Other highlights of this amazing home include a separate side entrance, legal suite rough in's, FULL LANDSCAPING, a double attached garage, $3,000 appliance allowance, gas line to rear deck, unfinished basement with painted floor, high efficiency furnace, and triple pane windows. Buy with confidence. Built by Rohit. UNDER CONSTRUCTION. Photos may differ from actual property. Appliances/shower wand washers not included. No railing. (id:60626)
Mozaic Realty Group
7 Park Place W
Brooks, Alberta
Home is where this deck is... W O W! Welcome to 7 Park Place, a highly sought location in a quiet, private neighbourhood in Brooks, Alberta. This bright, open bi-level home has 3 bedrooms upstairs, and 2 down. The large WALKOUT basement features the most incredible bathroom, complete with custom walk in shower and soaker tub with a TV! This solid, well built 2002 home with attached heated garage has the best of the best, with updated Furnace, Central A/C and Hot water tank! And the HUGE Buyer Bonus - the exterior!!!! Metal roof, Hardy Plank siding and the most impressively finished, covered deck, complete with Trex decking, metal railing, pine ceilings, lighting, fan and natural gas BBQ hookups! This home is an exciting find! It's time to get moving! (id:60626)
Real Estate Centre
63 Hawkins Crescent
Tillsonburg, Ontario
63 Hawkins Crescent is the place where comfort meets community. This lovely home (the Dunvegan II) in popular Hickory Hills Retirement Community offers everything you need for relaxed living on one floor with an additional large, multi-purpose loft to make your own. Step inside to the bright, open living room, a perfect spot to gather with family or unwind with a good book. The home features two spacious bedrooms, and two full bathrooms - one, a renovated contemporary ensuite off the primary with heat lamps, and modern shower with integrated bench. The sun-kissed morning room with skylights and sliding patio doors is a tranquil space to check email, chat with friends, or look out at a finch or cardinal on the weeping cherry. The custom built-in oak entertainment unit will house your TV, favourite novels, and precious keepsakes. An atrium-style dining room is adjacent, leading to the open kitchen, which features granite countertops and a skylight that makes cooking a pleasure. Need extra space for guests, your hobbies or a workout? Head upstairs to the expansive loft with extra storage. The property also features mature trees; a garden space for planting your favourite flowers; a front porch and back patio; stamped concrete walkways; a sprinkler system; a well-maintained furnace, AC & humidifier; new sump pump and weeping tiles; and durable, slip resistant rubber flooring in the immaculate garage. In the heart of a friendly, active adult community, this home is more than just a retreat with a coveted floor plan - its part of a lifestyle. Enjoy early morning dog walks along tree-lined streets, or a bike ride along the Trans-Canada Trail to the downtown core, over picturesque Kinsmen Park. The community centre, steps from your front door, offers a full calendar of social events in the clubhouse and aquafit classes at the pool. If you're ready to simplify your life without compromising on space, comfort and style, consider this the right move! (id:60626)
Century 21 Heritage House Ltd Brokerage
1212 - 185 Deerfield Road
Newmarket, Ontario
BONUS *** 12 MONTHS PRE-PAID MAINTENANCE FEES *** Lots of amenities at the 1-year-old Davis Condos. Newmarket's newest condo tower in 30 years. Across the street from Tim Hortons, and a 2 min walk to restaurants, TD Bank, BB Bakery, a Children's Playground, and Large Parks with Tennis, Pickleball, and Soccer. Go Train, YRT Bus, Highways and Upper Canada Mall nearby. (id:60626)
Right At Home Realty
250 Cityside Grove Ne
Calgary, Alberta
Welcome to this exceptional, move-in ready townhouse at 250 Cityside Grove NE, located in the highly sought-after community of Cityscape. This spacious 1,447 sq ft corner unit offers the perfect blend of modern design and family-friendly living, all without the burden of condo fees. With 3 bedrooms and 2.5 bathrooms, there’s plenty of space for a growing family or first-time homebuyers. The open-concept main floor is bright and airy, with seamless flow between the kitchen, dining, and living areas. The gourmet kitchen features sleek quartz countertops, stylish cabinetry, and modern appliances – perfect for entertaining or everyday cooking. This corner unit is flooded with natural light, offering extra privacy and making the home feel even more expansive.Enjoy the convenience of a double attached garage, ensuring your vehicles are always secure and protected from the elements. There’s also ample storage space throughout, with generous closets and additional storage in the garage. Step outside to your own private balcony, the perfect spot for a morning coffee or unwinding after a busy day. This home is immaculately maintained and shows true pride of ownership.Located just minutes from shopping, dining, and essential services, this townhouse is ideally positioned for easy access to everything you need. It’s also close to schools and parks, making it an excellent choice for families. With quick access to major roads like Stoney Trail and Deerfoot Trail, commuting is a breeze.This home offers so much – spacious, well-maintained, and in an unbeatable location. Don’t miss out on the opportunity to make this your new family home. (id:60626)
Century 21 Bravo Realty
119 Topham Terrace
Ottawa, Ontario
3 Bedroom and 2 Bathroom Townhouse with Finished Basement, Attached Single Car Garage and Fenced Yard. Open Concept Main Level Features Oak Hardwood Floor Throughout the Living/Dining Rooms with a Large Window Overlooking the Backyard. Kitchen Features Ceramic Tile Floor and Oak Wood Cupboards with Generous Amount of Counter Space, Double Sink and 3 Appliances. Sliding Patio Door lead down to the Fenced Backyard. Upper Level Features 3 Good Sized Bedrooms with the Primary Bedroom having a Walk-in Closet. Large Family Room in the Finished Basement with Laundry Room, Good Storage Space and Utility Room. Centrally located on a Quiet Street and is Steps to a Park, Walking Path, Many Schools and Public Transit. The tenant will try and be as accommodating as possible for showings but late afternoon/evenings and weekends work best. (id:60626)
RE/MAX Hallmark Realty Group
342 Cowessess Road
Saskatoon, Saskatchewan
NEW Ehrenburg built 1420 sq.ft - 2 storey home in Brighton.[ NEW ASHWOOD design] - LARGER in size with a second level BONUS ROOM. Kitchen features a large sit up Island, custom built cabinets, exterior vented OTR Microwave, built in dishwasher and Quartz counter tops. Open eating area. Spacious living room with Electric fire place and stone feature wall. 3 bedrooms. Master bedroom with 3 piece en suite and walk in closet. 2nd level laundry. LEGAL SUITE OPTION on lower level. Front yard landscaping and Double detached garage [20' X 22'] This Home is under construction. Late FALL 2025 POSSESSION ***NOTE*** PICTURES are from a previously completed unit. Interior and Exterior specs will vary between units (id:60626)
RE/MAX Saskatoon
627 - 4055 Parkside Village Drive
Mississauga, Ontario
This One Bedroom Plus Den Unit Features 10-Foot Ceilings And Is Situated In The Vibrant Heart Of Mississauga City Centre. The Unblocked View Is Enhance By A Vast Array Of Residential Houses Facing Southwest. The Primary Room Has A Walk-In Closet And Large Window. The Den Is Spacious Enough To Accommodate An Extra Living Room, Study, Or Guest Bedroom With A Bunk Bed. It Can Be Easily Partitioned Into A Separate Room To Suit Your Needs. The Kitchen Has A Stone Counter (Also In Bathroom), Upgraded Ceramic Tile Floor & Ceramic Back Splash, W/Stainless Steel Appliances. Good Storage With 2 Additional Closets In Entrance Way. The Covered Balcony Is Ideal For Private Chillout/Family/Gatherings. This Newer Building Has Fantastic Amenities: Concierge, Terrace & Bbq Area, Gym, Theatre Room, Party Room And More. Just Steps From YMCA, Square One, Celebration Square, The Central Library, Sheridan College & Major Highways. (id:60626)
Royal LePage Realty Centre
605 - 250 Lawrence Avenue W
Toronto, Ontario
BRAND NEW FROM BUILDER. NEW CONSTRUCTION *GST REBATE FOR ELIGIBLE PURCHASERS* Spacious and bright one-bedroom suite located at 250 Lawrence at Avenue Rd by Graywood Developments. Nestled against the Douglas Greenbelt and just steps away from Bedford Park, this residence offers proximity to Lawrence Subway, 401, Downsview Park, Yorkdale, York University, Havergal College. Boasting nearly 500 sqft of interior space and an additional 27 sqft balcony, this opulent suite showcases an open floor plan complemented by floor-to-ceiling windows. Parking and locker included. (id:60626)
Century 21 Atria Realty Inc.
1215 - 60 Byng Avenue
Toronto, Ontario
Welcome to The Monet Condo at 60 Byng Avenue, an exceptional residence in the highly desirable Yonge & Finch neighborhood. This 1 + 1 bedroom, 1 bathroom unit is expertly designed, featuring a bright and spacious living area that embodies comfort and style. The primary bedroom has generous closet space, while the versatile den can serve as a home office, additional living area, or guest room. Enjoy seamless flow in the open-concept dining and living space, which opens up to a private balconyperfect for unwinding and enjoying fresh air. Experience top-tier amenities, including visitor parking, a 24-hour concierge, an indoor pool, a state-of-the-art fitness center, a party room with a billiard table, a sauna, and a guest suite. Plus, parking and a locker are included for added convenience. Ideally situated just steps from Finch Subway Station, this condo features a remarkable walking score of 97 and is close to dining, shopping, public transit, and entertainment. If you're seeking a premium lifestyle in a tranquil setting, this is a fantastic opportunity for professionals, couples, first-time buyers, or savvy investors! (id:60626)
RE/MAX Realty Services Inc.
502 3438 Vanness Avenue
Vancouver, British Columbia
Location! Location! Location! This concrete building, crafted by award-winning Concert Properties, offers unbeatable convenience with easy access to a variety of amenities, including grocery stores, restaurants, shops, and cafes. Surrounded by lush green spaces like Gaston Park, Melbourne Park, and Collingwood Park, its also just steps from Joyce SkyTrain Station, with Metrotown only one stop away. This unit has been updated throughout the living area, kitchen, and bathroom with new appliances. The bedroom features double French doors that open to the solarium, while a Jack-and-Jill closet provides direct access to the bathroom. (id:60626)
Royal LePage Westside Klein Group
212 - 148 Third Street
Cobourg, Ontario
Lakeside living kept simple with this great floor plan. This condo features an open concept living room, dining room and kitchen. Kitchen offers granite counters and a breakfast bar under cabinet lighting. Living room and dining room with newer hardwood floors. Dining room with w/o to a private shaded balcony to enjoy even on the hottest sunny days. Master bedroom features double closets, ensuite and granite countertop with double sinks. In suite laundry , 2 linen closets , a murphy bed and 1 underground parking space. Close to all amenities, library, restaurants and hospital. Walking distance to beautiful Cobourg beach and historic downtown. (id:60626)
Royal Service Real Estate Inc.
203 9150 University High Street
Burnaby, British Columbia
Spectacular south facing 1 bedroom condo with a den in SFU´s sought-after UniverCity community! Very functional plan with no wasted space. Master bedroom ensuite with separate shower, soaker tub and 2 sinks. Centrally located on Burnaby Mountain and steps away from the campus, bus loop, shops and services. In-floor radiant heating, a gourmet kitchen - including stainless steel appliances and polished quartz countertops. Strata fee includes heat and gas. Good tenants paying $2200/month willing to stay. Pets & rental friendly. Great investment property. (id:60626)
RE/MAX Crest Realty
524 - 75 Bamburgh Circle
Toronto, Ontario
Welcome to this bright and spacious southeast-facing corner unit in the highly desirable, Tridel-built Bridlewood Place. This beautifully maintained, move-in ready condo features two generously sized split bedrooms plus a solarium, ideal for a home office, den, or cozy reading. The Suite Offers Over 1200 Sq Ft With Panoramic Views, Lots Of Natural Light, Residents also enjoy access to a full suite of premium building amenities, including indoor and outdoor swimming pools, a fully equipped gym, sauna, tennis courts, 24-hour gatehouse security, beautifully maintained grounds, and professional property management that ensures peace of mind.Ideally located just steps from TTC transit, shopping centres, restaurants, parks, Library and schools, this unit offers the perfect combination of comfort, convenience, and lifestyle in one of Scarborough's most sought-after communities. All Utilities Included in Maintenance Fees. (id:60626)
RE/MAX Atrium Home Realty
2305 - 4065 Confederation Parkway
Mississauga, Ontario
1 Br Plus Den Unit In The Heart Of Mississauga At Square One. Completely Upgraded Throughout. Gorgeous Kitchen With Stainless Steel Appliances, Quartz Counters, Backsplash, Centre Island, Open Concept And Sunfilled Living Room, Walking Distance To Square One Mall, Celebration Square, YMCA, Sheridan College, Mississauga Library Etc. Steps To Mississauga Transit, Close To Square One/Cooksville Go Stations, Minutes To Hwy 403 And Qew. (id:60626)
Century 21 King's Quay Real Estate Inc.
A2 - 2370 Midland Avenue E
Toronto, Ontario
Fantastic opportunity to own an approx. 1,000 sq ft commercial/industrial unit in one of Scarboroughs most desirable industrial hubs. Located near Midland & Sheppard, this well-maintained space is ideal for a wide range of business uses. Property Features Functional layout with front and back workspace or can be converted to open layout. Includes a 3-piece bathroom for staff convenience, Two dedicated parking spaces. Potential for mezzanine expansion (subject to approval)Currently operating as a dental lab with a wide range of permitted uses. Great location with easy access to highway 401, TTC, and local amenities. (id:60626)
The Agency
Lot 7 Pinchgut Lake
Pinchgut, Newfoundland & Labrador
This stunning property is partially completed and located in Pinchgut Lake with a beautiful view of the lake. All the hard work is done and now its a canvas to complete with your family's needs in mind. The main floor has a huge living room with large windows creating a natural light and a fantastic view. The bathroom is partially finished and the kitchen area is ready for your dream kitchen. The upstairs has 3 bedrooms with the primary bedroom measuring 30 x 16 having a view like no other. The second partially finished bath competes this level. There is also a loft that's perfect for an office. The property is so private and tranquil. Take a look and see how you can make this your dream home! (id:60626)
RE/MAX Realty Professionals Ltd. - Corner Brook
308 9168 Slopes Mews
Burnaby, British Columbia
Welcome to this near-new, SOUTH Facing home located in the heart of Simon Fraser University´s dynamic UniverCity community. This freshly updated 2-bedroom, 1-bathroom unit is the perfect turnkey home for students, faculty, or savvy investors. Enjoy breathtaking, unobstructed views of the open sky and snow-capped Mount Baker from every window-bringing natural beauty into your everyday living. Thoughtfully updated with complete fresh paint and new energy-efficient LED lighting, this home feels modern, bright, and inviting-while keeping utility costs low. Short walk to SFU campus, Nester´s Market, Tim Hortons, local restaurants, cafes, and more-everything you need right at your doorstep. Comes with 1 parking and 1 storage. (id:60626)
RE/MAX Crest Realty
3803 10448 University Drive
Surrey, British Columbia
Welcome to University District, a master community built by Bosa Properties in the heart of Surrey Central. This listing features a studio unit on the top penthouse level 38th floor of the south building. Amazing layout, this u it features breathtaking views of the amazing Surrey skyline and beyond. This unit comes with a parking spot which is EV ready and storage room. The unit features designer finishing throughout all the way from the entrance to the kitchen and through the oversized balcony. A must see!! The facility also features over 23,000 sq feet of amenity space such as an outdoor pool, party rooms, boardrooms, bbq and fire pit areas, exercise rooms and much more. Centrally located close to all types of public transport, stores and workplaces, this unit is the perfect home!! (id:60626)
Sutton Premier Realty
280 - 7181 Yonge Street
Markham, Ontario
Prime corner unit with exceptional three-sided exposure, located in a high-traffic indoor mall in the heart of Thornhill. This beautifully renovated space offers a sophisticated and professional setting for a wide range of uses. Featuring contemporary upgrades throughout,including sleek ceramic floors, updated ceilings, modern pot lights, full-height glass walls and doors that provide excellent natural light and visibility, and a stunning wooden accent wall that adds warmth and elegance to the interior.The unit is further enhanced by a built-in sink with active water and drain connections,discreetly enclosed within a custom wooden cabinet, perfect for businesses that require plumbing. Its open-concept layout allows for versatile configuration and easy customization to suit your specific business needs.Positioned near the mall TMs food court and just steps away from a large anchor supermarket, the unit benefits from strong daily foot traffic and exposure to a diverse demographic. The building is strategically situated with seamless access to major highways including the 407,401, Highway 7, and 400, making it highly accessible to clients, customers, and staff from across the Greater Toronto Area.Ample shared surface and underground visitor parking are available, ensuring convenience forboth clients and staff. This is a rare opportunity to secure a turnkey unit in awell-maintained, professionally managed indoor mall surrounded by businesses and a thriving community. Whether you're starting a new venture or expanding an existing one, this flexible and thoughtfully designed space offers the visibility, accessibility, and amenities you need to succeed. Don't miss out on this exceptional commercial opportunity! (id:60626)
Royal LePage Your Community Realty
806 - 100 Western Battery Road
Toronto, Ontario
***MOTIVATED SELLER - PRICED TO SELL*** Beautiful and Bright 1 Bedroom Unit In The Heart Of Liberty Village. This Unit Features A Super Wide and Spacious Layout With An Extra Large Balcony & Unobstructed Sunset View - Hands Down One Of The Best Layouts In The Building. Don't Miss Out On A Unit With an Abundance of Natural Light That Pours Through The Floor-To-Ceiling Windows Providing You With A Beautifully LitSpace At Any Time Of The Day. (id:60626)
Right At Home Realty
202 Se - 60 Princess Street
Toronto, Ontario
Stylish and functional 1-bedroom, 1-bathroom unit with a private balcony and desirable east exposure. Enjoy a wealth of resort-style amenities including an infinity-edge pool, rooftop cabanas, outdoor BBQ area, games room, fully equipped gym, yoga studio, party room, and more. Located at the prime intersection of Front St E & Sherbourne, just steps from the Distillery District, TTC transit, St. Lawrence Market, and the Toronto Waterfront! (id:60626)
Jdl Realty Inc.
1204 - 10 Wilby Crescent
Toronto, Ontario
Welcome to Wilby! This Sun-filled and spacious unit features 1 bedroom and a generous sized den. A modern open-concept kitchen/dining area and upgraded wide plank laminate flooring. Walk-out from the Living room to your south-west balcony overlooking the Humber river! Stainless steel appliances, Ample storage and ensuite washer & dryer. Building has amazing amenities, gym, lounge room, party room, rooftop terrace and concierge. Steps to grocery stores, Up Express & GO train (to Pearson or downtown in 15 mins!), schools, TTC, shops & restaurants, Weston Lions Park with its arena, new sports field, skateboard ramps, tennis courts and outdoor pool! Easy access to major highways- 401/427/400/409/407! Built by Deltera (owned by Tridel)Thank you for showing. (id:60626)
Real Estate Homeward
501 - 107 Rogers Street
Waterloo, Ontario
This newly available 2-bedroom, 1-bath condo offers over 800 sq ft of thoughtfully designed living space, featuring an open-concept layout, laminate flooring, stainless steel appliances, en-suite laundry and floor to ceiling windows allowing lots of natural light. Enjoy the convenience of underground parking and a secure building with premium amenities like a party/meeting room, bicycle storage room and visitor parking. Located just minutes from Grand River Hospital, the GO Station, Googles development hub and top universities including Waterloo University, Wilfrid Laurier University and Conestoga College. Explore the best of dining, shopping, entertainment and scenic biking/walking trails. This condo delivers unbeatable location, lifestyle and value. (id:60626)
RE/MAX Hallmark York Group Realty Ltd.



