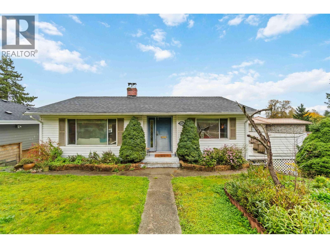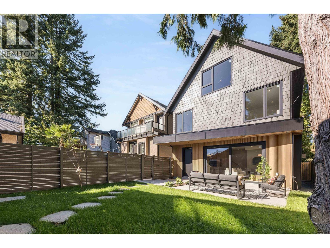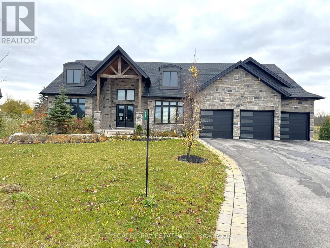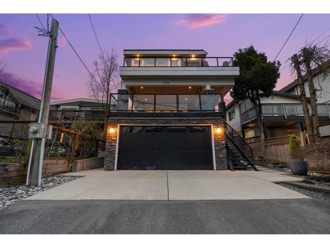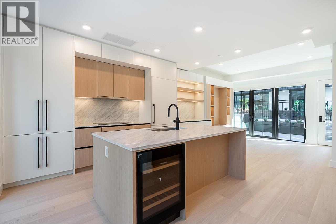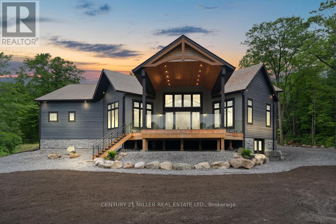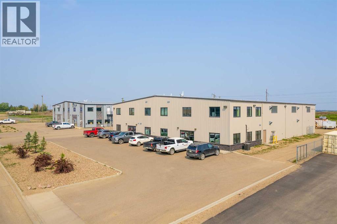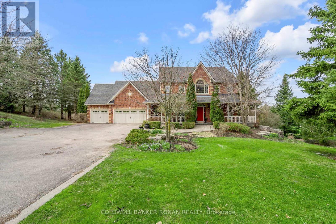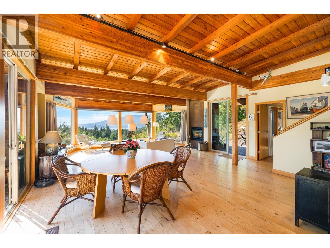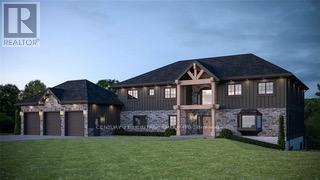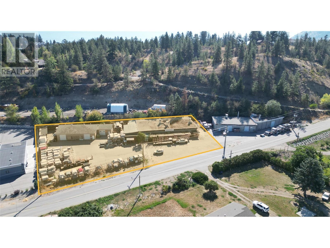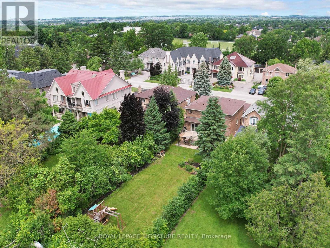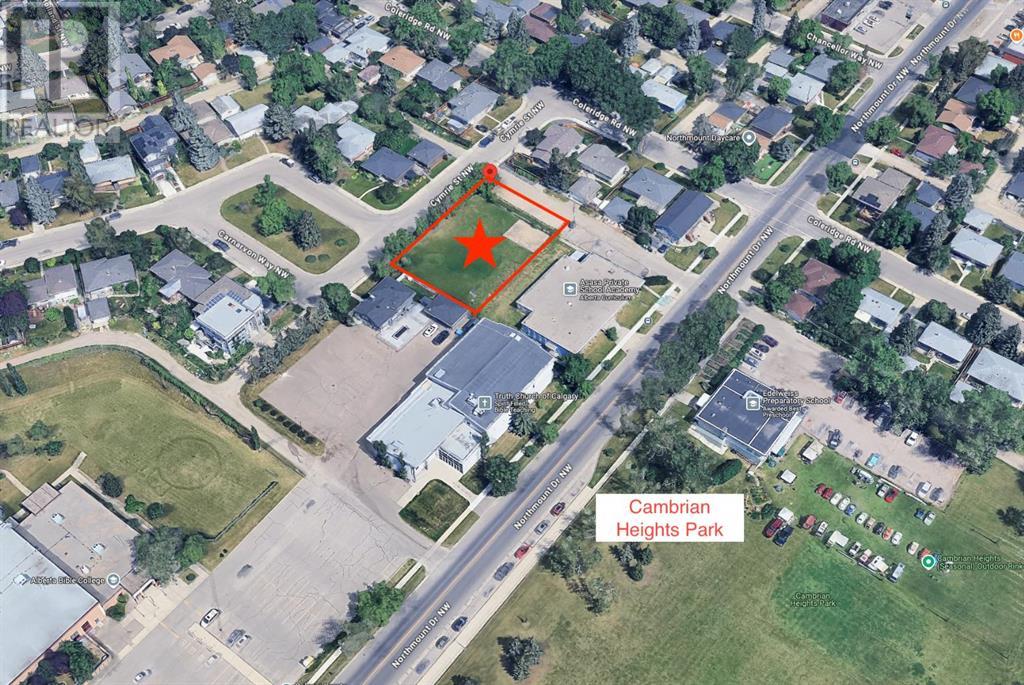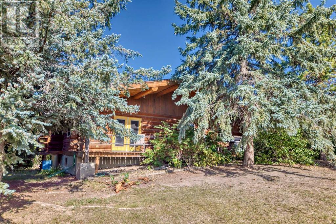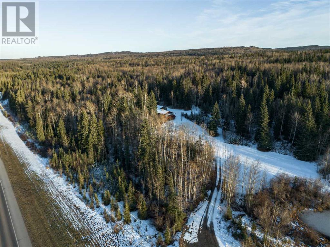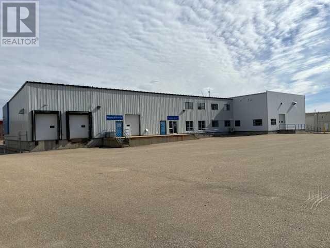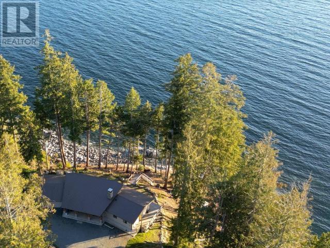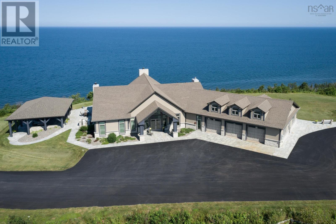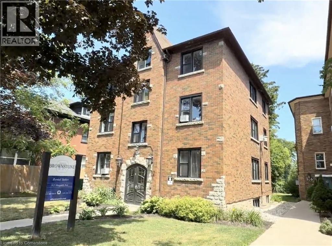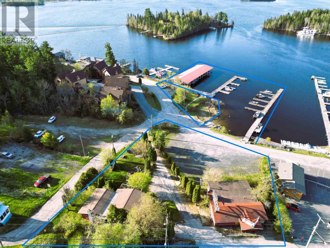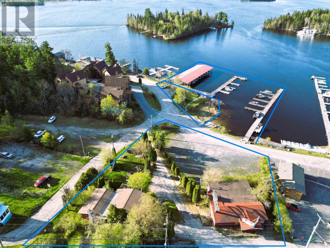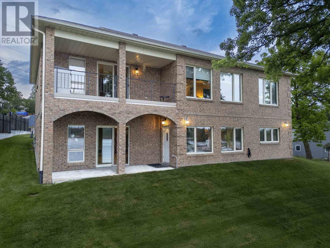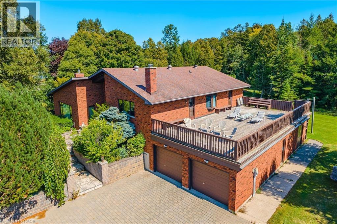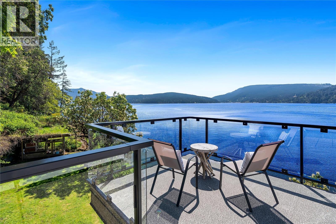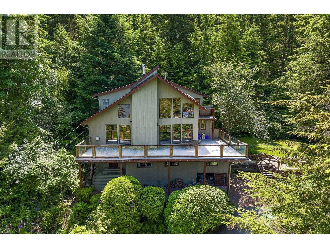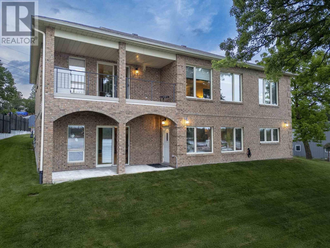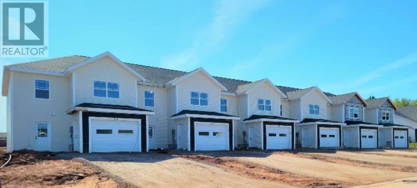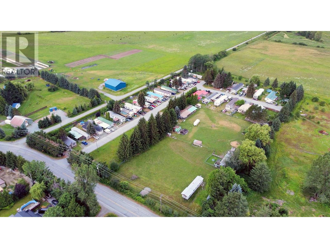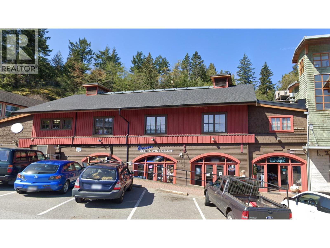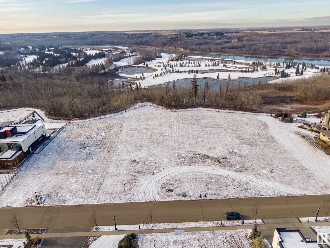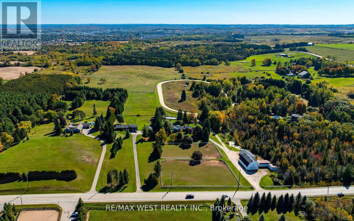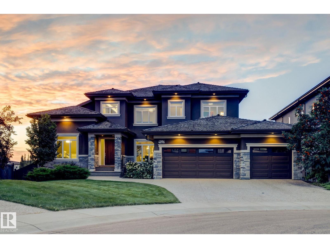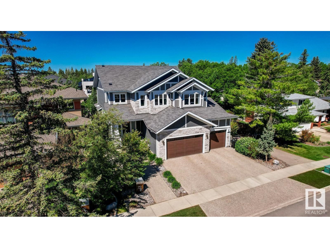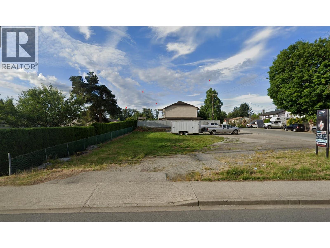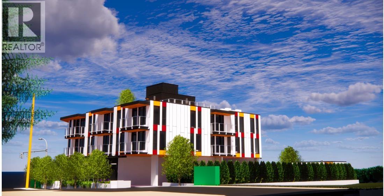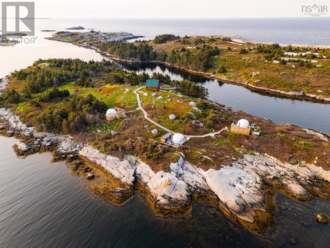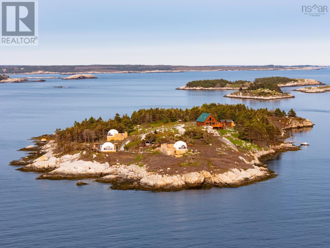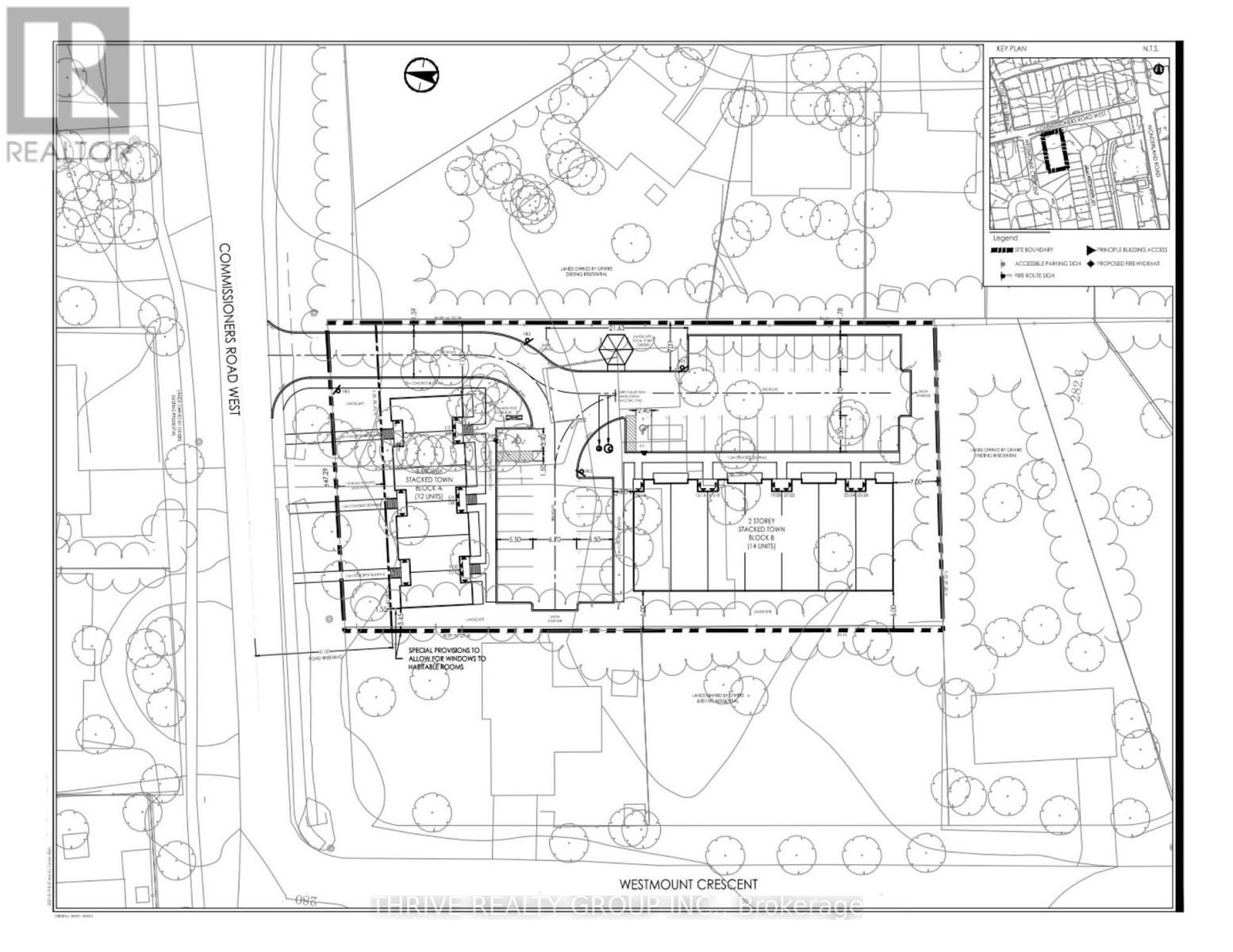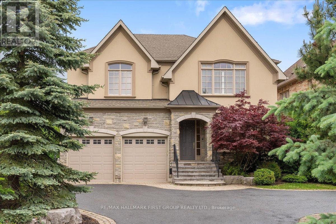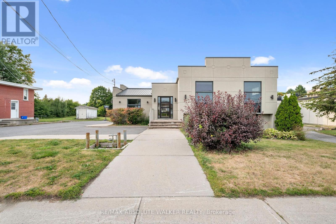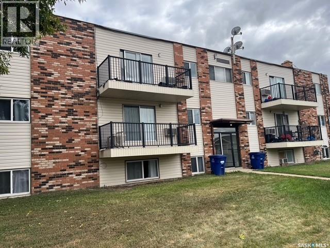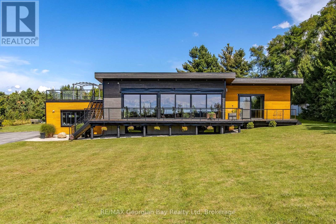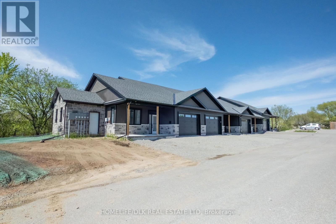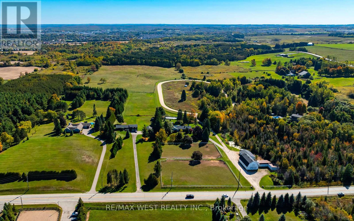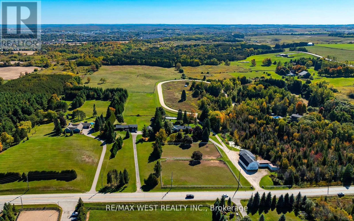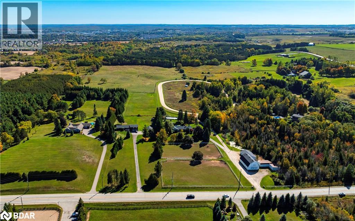4037 Nithsdale Street
Burnaby, British Columbia
VIEW HOME! Build, renovate, or hold! LOT: 7,646 sq. ft. Don't miss this rare opportunity on an expansive lot in the coveted Cascade-Heights & Burnaby Hospital area. This home features an open concept updated kitchen with commercial size stainless appliances flowing into the dining area, perfectly set for entertaining. Take in incredible mountain & city views from your sprawling balcony too. The main floor has two bedrooms for single-level living & a cozy living room with a wood-burning fireplace. Downstairs you will find two more bedrooms, laundry area, a recreation room, & ample storage. The generous backyard is perfect for someone with a green thumb or to host a great summer BBQ. R-1 Zoning, potential for multiplex under SSMUH (buyer to verify). Images have had digital object removal. (id:60626)
Team 3000 Realty Ltd.
2 2626 W 41st Avenue
Vancouver, British Columbia
Modern elegance meets thoughtful design in this brand-new 3 bed + den + office back duplex by InoBuilt, steps from Kerrisdale Village. This 1,792 sq.ft. home offers a functional 3-level layout with triple-glazed windows, skylights & an abundance of natural light throughout. The open main floor features a designer Scavolini kitchen with integrated high-end appliances & seamless flow to a private landscaped patio-perfect for indoor-outdoor entertaining. Upstairs, two bedrooms, a full bath & laundry are complemented by a quiet office on the lower level. The top floor is dedicated to a spacious primary retreat with vaulted ceilings, walk-in closet & a spa-like ensuite with heated floors, soaker tub & curbless shower. This home offers a large and private backyard space perfect for families and gatherings. A/C, private garage & ample storage complete this exceptional home. (id:60626)
RE/MAX Crest Realty
31 Whitcombe Way
Puslinch, Ontario
**Luxurious 3+4 Bedroom Executive Bungalow**Welcome to 31 Whitcombe Way, an exquisite executive bungalow in the exclusive Stewart's Landing community of Morriston, Puslinch. Set on a 0.6-acre premium lot backing onto open fields, this custom-built home blends refined craftsmanship, high-end finishes, and modern functionality across two finished levels with over 5,000 sq. ft. of living space.**Elegant Main Level Living**A tiled foyer opens into an expansive layout with vaulted ceilings, pot lights, and elegant finishes throughout. The great room showcases a gas fireplace, built-ins, and walk-out access to a covered deck with tranquil views. The chef's kitchen features Miele built-in appliances, quartz countertops, and a large island, complemented by a butler's pantry with wine cooler, coffee station, and warming drawer. The formal dining room and living room offer abundant light and open flow, ideal for entertaining. The primary suite enjoys serene field views, a custom walk-in closet, and a 5-piece ensuite with soaker tub and glass shower. Two additional bedrooms each feature private ensuites, while the mud/laundry room with built-ins provides interior access to the garage.**Luxurious Walk-Out Basement**The basement adds remarkable versatility, featuring in-floor heating, a full kitchen, family room with fireplace, rec room with patio walk-out, four bedrooms, three full baths, and a private office with walk-up entry - ideal for extended family or guests.**Prestigious Community & Outdoor Living**This home's outdoor spaces are equally impressive - featuring a covered front porch, rear deck with glass railings, interlocking walkways, stone steps, a built-in outdoor kitchen/BBQ, and a beautifully landscaped backyard framed by young trees and open views. Nestled in a quiet enclave of just 11 luxury homes, this residence offers prestige, privacy, and convenience - just minutes to Highway 401, Guelph, and Cambridge. (id:60626)
Cityscape Real Estate Ltd.
838 Habgood Street
White Rock, British Columbia
WELCOME TO YOUR DREAM HOME-just steps away from East Beach, this home is where elegance meets the ocean. This beautifully designed residence offers 4 spacious bedrooms & 5 luxurious bathrooms which are thoughtfully crafted to provide the ultimate in comfort & style. Wake up to the sound of waves & enjoy breathtaking ocean views with your morning coffee. The outdoor covered sundeck is perfect for both relaxing & entertaining. Other features include a WFH office on the main floor, media room in the basement, AND a 1-bd suite! Step outside to your private park-like backyard & enjoy the serenity & privacy. This property is the perfect blend of sophistication & coastal charm. Don't miss this rare opportunity to own a slice of paradise-it doesn't get better than this! Call today! (id:60626)
Sutton Premier Realty
107 551 W 28th Avenue
Vancouver, British Columbia
Welcome to Soto on W28 by FORME Development. This move-in ready 3 bed + 2.5 bath townhome offers 1,453 sqft of refined living with a rare 20´ wide layout, up to 10´ ceilings, and expansive floor-to-ceiling windows that fill the home with natural light. The modern kitchen features matte cabinetry, an oversized island with wine fridge, and a full Gaggenau appliance package. Enjoy A/C, engineered flooring, a custom media wall, private storage, and an EV-ready double garage with direct access. Outdoor living includes front and back patios plus a private rooftop terrace with sweeping mountain and city views. All set in one of Vancouver´s best neighborhoods-steps to Cambie Village, Queen Elizabeth Park, rapid transit, shops, cafés, and top school catchments. (id:60626)
Rennie & Associates Realty Ltd.
Rennie Marketing Systems
6 - 4805 Muskoka District 169 Road
Muskoka Lakes, Ontario
Experience luxury in nature at this brand new home in the prestigious Oviinbyrd Private Golf Club- Top 100 Golf Clubs in Canada. Enjoy 275 feet of Cassidy Lake frontage in this ICF-built, energy efficient home. This 2831 sq ft space features high ceilings, a stone fireplace, sunlit rooms with lake views, 4 large bedrooms and high end finishes. The main room's focal point is a full height fireplace, framed by timber and 16 foot cathedral ceilings. Spacious primary bedroom boasts his and her walk-in closets and a lavish ensuite. Two more bedrooms have private washrooms. Bonus rooms serves as office or fourth bedroom. The kitchen, an entertainer's dream, flows into a dining room with antler light fixture, wine cooler and opens up to a deck overlooking the lake. Oversized windows throughout provide an abundance of light offering a majestic nature's paradise lifestyle with the most stunning and serene views across the lake. An oasis of outdoor living compliments the home. Prime West exposure provides great afternoon sun and guaranteed spectacular sunset views to end your days in Muskoka. Property comes with deeded access to the main part of Cassidy Lake with shared boat launch and docking where you can enjoy swimming, fishing, boating and paddling. This ICF built home is energy efficient and comes complete with 2 car garage with an electric car charger. LUTRON automated blinds, high end appliances and landscape lighting throughout the property. Option to upgrade and customize your outdoor living space to install a jacuzzi spa of your choice on the deck and a pool next to the massive ground level walk-out basement for a price to be discussed upon request. (id:60626)
Century 21 Miller Real Estate Ltd.
156 Craighurst Avenue
Toronto, Ontario
The Carson & Dunlop home inspector said it best: "This is a spectacular renovation." This renovation/addition is a true labour of love done by an owner with exquisite taste and an eye for quality and detail. She didn't plan on moving, but plans change and now you get the rare opportunty to live in this stunning home.The sparkling white kitchen with its spacious island features top of the line appliances and has every bell and whistle you could want. Combined with the open concept living and dining rooms, this bright and light space is perfect for entertaining. The family room has floor to ceiling windows and doors leading to the fabulous deck and private garden - ideal for relaxing or entertaining. There are four, yes four, gorgeous bathrooms , including a primary bedroom ensuite and a main floor powder room. Do you like exposed brick walls, glass railings and custom sliding barn doors? You'll find them here. You'll also find a fully finished basement for extra space. This home has been renovated from top to bottom with love. But it's not just the pretty stuff we're talking about. The mechanicals have been upgraded, too. (Pre-listing inspection report available.) Another rare bonus - it has two parking spaces, one front yard space and a fantastic garage off Heather St. To top it all off, you're in one of the very best neighbourhoods in the city, know as John Ross, after the local public school. You can walk to the subway and all the great shops and restaurants on this part of Yonge. The public schools here are highly regarded and you'll be close to private schools like UCC, Havergal, BSS, St Clement's and Toronto French. It doesn't get any better than this so don't miss out on this one of a kind opportunity. (id:60626)
Sage Real Estate Limited
7156 56 Street
Lloydminster, Alberta
Built in 2013, this steel-frame industrial building is a versatile investment opportunity. The space includes offices, a lunchroom, a boardroom, and a mezzanine, providing a well-rounded setup for both administrative and operational needs. Four 16’ x 14’ overhead doors offer easy access for equipment and deliveries. The property can be purchased with the flexibility of keeping one or two tenants in place for immediate rental income, or delivered completely vacant. Use one half for your own business while collecting rent from the other, or maximize the entire building for your operations. (id:60626)
RE/MAX Of Lloydminster
38 Tecumseth Heights Drive
New Tecumseth, Ontario
Rare Opportunity To Move Into This 4770 SQFT Exclusive Estate Community. This Absolutely Stunning 5+2 Bedroom Executive Custom Home Will Definitely Impress You With All The High End Finishes, Massive Kitchen With A Huge Island and Family Room For Gathering. It's an Entertainers Dream From Inside to Outside With Doors That Open To A Incredible Deck, Inground Heated Pool With New Liner (2022) And Hot tub(2023)! This Home Is Perfect For Multi-Generational Families! Laundry day doesn't have to be a chore with this large laundry room with double washer/dryer! Walk Out Basement With Radiant Heated Floor Has Lots Of Space And Provides 2 Additional Bedrooms, Theatre Room, Workout Area and Spa Bathroom With Steam Room Shower. Heated 3 Car Garage and Extra Long Driveway And Most Impressive Is the Beautifully Maintained Lawns With Mature Trees and Perennial Gardens Hydrawise Lawn Sprinkler Systems Make It Easy to Maintain. This Incredible Family Home Backs Onto Forest And Is Conveniently Located Close To All Amenities, Schools And Highways. Come See This Dream Home and Fall In Love.*Dogwatch inground fence and control panel installed 2010*New Central Vac 2025*New Hot tub 2023*New Pool Liner 2022*Pool Sand Filter 2019*Hydrawise Lawn Sprinkler 2023*Dual A/C*Dual Furnace*ADT Home Monitoring System (id:60626)
Coldwell Banker Ronan Realty
1301 Sunset Road
Bowen Island, British Columbia
A one of a kind home where art, nature & design converge.You don't see a home of this quality often. Designed by A.W. Peters with the intention to invite nature in, offering breathtaking views from every room. Set on 2.5 private acres, where picturesque sunsets unfold each evening. The rooftop garden blends seamlessly into the hillside, providing not only natural beauty but also insulation. Inside, warm wood ceilings create a welcoming atmosphere. The chef´s kitchen features bold red marble & the wall of west-facing windows frame views from Keats to Texada Island. 3 oversized bedrooms, each with its own ensuite, the layout is both flexible & functional - use 3rd bedroom as additional living or creative space. Built to inspire & to stand the test of time, the quality of craftsmanship is evident. Used only as a vacation home the property is in immaculate condition. Cozy up by the weathered steel fireplace, enjoy multiple patios, a peaceful pond & workshop below. You won´t find another home quite like this. (id:60626)
Engel & Volkers Vancouver
1159 Stewart Line
Cavan Monaghan, Ontario
Perfect multi generational home on 103 Acres of prime agriculture with stunning views! Insulated Concrete Form (ICF) shell, TJI Engineered Floor Joist. 5,467 sq ft finished (2,857 main/2,610 upper level) 3 secondary bedrooms with ensuite bathrooms/heated floors/Stonewood Bath Vanities/Moen faucets/Fixtures. 800 sq ft Primary wing (Fire place & Executive walk-in closet) with private balcony, extra large ensuite, with double custom shower and stand alone tub. 2nd floor laundry room with heated floor, Main floor half bath with heated tile floor. 3 floor Rough-in Elevator shaft. Covered porch, 6 walkouts, Solid wood/soft close/ Hickory Shaker style kitchen cabinets, Quartz countertops, Frigidaire Professional Stainless Steel built-in appliances (6). Engineered Hickory 8-inch hardwood floors, Solid Wood 3 Panel Shaker Style Interior Doors. Great Room has Floor to Ceiling Stone Propane Fireplace. 9.5 foot main floor ceilings, 9.5 foot ceiling in lower level with in-floor radiant heat, 2 Propane/Gas forced air furnaces with Air Conditioning. 836 sq ft heated shop, Front/side yard graded and Hydro seeded. Stone/Wood exterior siding, Amour stone landscaping, 3 car garage. Optional additions: 2,000 sq ft of patios, Large 10 X 64 foot composite deck with glass railings, 4 person Savaria Elevator, 1,400 sq ft games room with custom wet bar, Fitness area/Wine cellar with tasting area. Home is substantially finished with full Tarion warranty. 2 furnaces (propane) and air conditioning to be installed. Seller will consider trade property. (id:60626)
Century 21 Heritage Group Ltd.
17601 Bentley Road
Summerland, British Columbia
17601 Bentley Rd presents a unique opportunity to acquire a 1.01-acre, serviceable, light industrial property in Summerland. The property has two buildings on site; a 2,991 square foot shop and a larger 8,159 square foot warehouse that includes office and reception. The property also includes approximately 15,000 square feet of secured, fenced, paved yard area. With quick access to Highway 97 via Bentley Rd or Jones Flat Rd, this property is appealing for businesses looking to add equity and investors looking for a solid return in the Okanagan industrial market. (id:60626)
Venture Realty Corp.
81 Garden Avenue
Richmond Hill, Ontario
Cozy with Modern Charm. This beautifully maintained home sits on a 230+ ft deep lot with lush, private gardens and multiple entertaining areas perfect for outdoor living. Inside, enjoy a renovated kitchen with custom cabinetry, stone counters, and centre island open to a sunken family room with two wood-burning fireplaces and walkouts to the stone terrace. Upstairs offers 4 spacious bedrooms and 2 spa-inspired baths with glass showers and freestanding tubs. The fully finished basement includes a 2nd kitchen, bedroom, gym, rec room with fireplace, and a walk-up to the yard-ideal for an in-law suite. Double garage with loft storage and EV charger. Steps to Richvale Community Centre, trails, Hillcrest Mall, top-rated schools, and transit. Easy access to Hwy 407/404/400 & GO. A rare opportunity in one of Richmond Hill's most sought-after neighbourhoods! (id:60626)
Royal LePage Signature Realty
8, 10, 12, 14 Cymrie Street Nw
Calgary, Alberta
**One of the BEST locations in Calgary, 16,016 SF Residential Vacant Land Assembly for townhouses, single family (attached/detached) development** Quiet Street, 4 x Residential R-CG lots in edge of inner-city Cambrian Heights. 160 FT frontage and 100 FT depth. Steps to Cambrian Heights Park, Cambrian Heights School(K-6), Alberta Bible College, new Providence School next door, transit and just 13-minute drive to Downtown. Discretionary Use: School, Place of Worship, Child Care, etc. Potential to rezone for higher density multi-family. This will sell fast. Don’t delay. (id:60626)
Century 21 Bravo Realty
25420 Township Road 400
Rural Lacombe County, Alberta
Perfect Equestrain Center.........84 x 200 heated indoor riding arena with viewing area & 2 pc bathroom...200x 100 outdoor riding arena....seperate heated barn with 14 box stalls....... approx 10 stock waterers....lots of large paddocks... 2nd home is 2684 sq.ft. modular home with attched garage.....hay shed, machine shed, all on paved roads... only 15 minutes east of Blackfalds... A must see to appriciate everything it has to offer....!!!!! (id:60626)
Cir Realty
101 & 102, 941 Makenny Street
Hinton, Alberta
The Town of Hinton is well-positioned for growth related to industry and tourism. This 103 acre property presents a unique opportunity as one of the largest freehold land parcels within Town limits. With nearly 3000 feet of frontage onto the Yellowhead Highway 16 corridor and acres of raw land set back from the road, the potential for a mixed use development exists. Zoned for Future Urban Development (FUD), but presently used as a residential homestead, the two dwellings on the property will be sold as is, where is. (id:60626)
Royal LePage Andre Kopp & Associates
4620 62 Street
Red Deer, Alberta
Centrally Located Warehouse with Office SpaceDiscover this exceptional warehouse ideally suited for a distribution center in the heart of Red Deer. Boasting dock-level access and expansive shelving, this facility is tailored for seamless operations. The front area features a customer reception service counter, complemented by a mezzanine offering three offices, a file room, and a staff room. With 20-foot ceilings, the warehouse provides ample vertical space for storage and maneuverability. Outside, a spacious fenced yard accommodates semi trailers, ensuring efficient loading and unloading. Centrally located in Red Deer, this warehouse enjoys convenient access to major transportation routes, enhancing logistical efficiency. Explore the potential of this well-appointed warehouse, perfectly poised to support your distribution needs. (id:60626)
Royal LePage Network Realty Corp.
12369 Scotch Fir Point Rd
Powell River, British Columbia
Oceanfront Timber Frame House, Guest Cabin & Shop - 500+/-feet of premium southwest exposed low-bank waterfront that wraps around a scenic point with it's own private beach. Located in Frolander Bay just south of Powell River, this 1.81 acre property offers a perfect blend of rural tranquility and modern amenities. Built in 2019, the two bedroom, 1700 sf home overlooks Malaspina Strait and features an open-concept design, a river rock fireplace, and stunning ocean views from every room. The functional single-level layout includes a large master bedroom with a walk-in-closet and ensuite. Tons of outdoor living space with 298 sf covered patio and 865 sf deck overlooking the water. The studio guest cabin is self-contained and the 38x40 ft shop is well equipped with 20 solar panels and rainwater collection system. There are also 3 RV hookups on the property. This property is truly one of a kind. Call to book your appointment to view today! (id:60626)
Landquest Realty Corporation
8482 Highway 337
Georgeville, Nova Scotia
INTERNATIONAL BUYERS WELCOME - Custom-built Carriage Trade Estate (completed in 2013) sits on a hilltop 80 meters above sea level facing the Northumberland Strait on 30 acres. 500 feet of private ocean frontage accessible via custom-built aluminum stair system. 360 degree vista with ocean view from all rooms. Watch fishing boats, cruise ships, yachts and pleasure craft, whales, seals, eagles and various seas and wildlife from any vantage point within the main house, adjacent Guest House, patio or gazebo. In winter, relax in front of any one of three fireplaces (propane). Set back from the road (1 km driveway) with a sensor system that provides forewarning of unexpected visitors, the house itself is equipped with an alarm system. The Main House is single-storey, fully accessible with roll-in (wheelchair)showers in each of three full washrooms (additional two piece powder room);11 foot ceilings; 18-foot vaulted ceilings in the Great Room, Primary suite and den. The primary suite has ocean-view and private out door access includes a fireplace, six piece ensuite; separate dressing room with floor to ceiling cabinetry and central island occupies a separate wing of the house. The main guest room, located in a separate wing , boasts over-sized ensuite. Kitchen facilities (Great Room) include built in fridge, freezer, gas cooktop, dishwasher, garburator, hot-tap, two ovens and warming drawer, a walk-in pantry has ample storage and six appliances (fridge, freezer, two wine fridges, garburator and dishwasher). Counter tops and back splashes are granite. The oversized, three bay garage includes mudroom and can accommodate extra vehicles or large workshop. Separate but adjacent guest house is fully equipped with five appliances , propane fireplace, in-floor heating; two bedrooms, two baths and lower level "bunkie". 40 x 30 covered Gazebo has retractable screens and provides extra living space including outdoor kitchen facilities. (id:60626)
Royal LePage Highland Properties - D100
112 Margaret Avenue
Kitchener, Ontario
Charming 12-unit brownstone in Kitchener’s sought-after Mount Hope neighbourhood, steps to the ION LRT, Kitchener GO Station, hospitals, parks, and downtown amenities. Built in 1942 and extensively updated, the property features all one-bedroom suites with modern kitchens, stainless steel appliances, luxury plank flooring, and on-site laundry. Current NOI $110,733, representing a 5% cap rate at asking price. Seven surface parking spaces (off-site). Strong rental demand from professionals, healthcare workers, and students. HST in addition to purchase price where applicable. Confidential rent roll and P&L available upon execution of a Confidentiality Agreement. (id:60626)
Real Broker Ontario Ltd.
543 Lakeview Drive
Kenora, Ontario
**Prime Highway Commercial Waterfront Opportunity** **Ideal for Hotel Development** Preliminary design plans have been developed, making this property a prime candidate for hotel development. But that's not all - many other business uses are permitted, offering endless possibilities. **Floating Boat Port and Updated Docking** Imagine a floating boat port and updated docking facilities, accommodating over 50 vessels. This feature promises a continuous revenue stream. **All Services On Site** All essential services are available on-site, ensuring a seamless development process. **Unmatched Location** Situated directly off the TransCanada Highway, this property boasts immense traffic flow and optimum visibility from both the road and waterside. **A Golden Opportunity in Kenora** Seize this fantastic opportunity to bring your vision to life in Kenora. With robust local support year-round and a population surge during the summer months, thanks to booming tourism, this prime waterfront property is perfect for your next business venture. Note: Lot Lines Displayed On The Images Are For Visual Representation Only. Contact The Listing Agent For More Information (id:60626)
RE/MAX Northwest Realty Ltd.
543 Lakeview Drive
Kenora, Ontario
**Prime Highway Commercial Waterfront Opportunity** **Ideal for Hotel Development** Preliminary design plans have been developed, making this property a prime candidate for hotel development. But that's not all - many other business uses are permitted, offering endless possibilities. **Floating Boat Port and Updated Docking** Imagine a floating boat port and updated docking facilities, accommodating over 50 vessels. This feature promises a continuous revenue stream. **All Services On Site** All essential services are available on-site, ensuring a seamless development process. **Unmatched Location** Situated directly off the TransCanada Highway, this property boasts immense traffic flow and optimum visibility from both the road and waterside. **A Golden Opportunity in Kenora** Seize this fantastic opportunity to bring your vision to life in Kenora. With robust local support year-round and a population surge during the summer months, thanks to booming tourism, this prime waterfront property is perfect for your next business venture. Note: Lot Lines Displayed On The Images Are For Visual Representation Only. Contact The Listing Agent For More Information (id:60626)
RE/MAX Northwest Realty Ltd.
238 Hood Road
Markham, Ontario
Rare Opportunity to own an Industrial condo with extensive improvements at 238 Hood Rd*Fronting directly on Hood Rd in one of Markhams most demanded areas*This versatile unit offers a functional layout with Retail showroom+ warehouse + Approx 1000 sq ft mezzanine for extra square footage, one washroom, racks and shelving, all within a prestigious building with excellent street exposure and ample on-site parking. With easy access to Hwy 404, Hwy 407, and Steeles Ave* This turn-key property is currently home to a Long-standing Paper Printing business with Loyal customers, making it an ideal Investment or End-user opportunity in a prime Markham business hub. (id:60626)
RE/MAX Partners Realty Inc.
110 Lakeside Crescent
Kenora, Ontario
Executive Waterfront Estate on LOTW. Rarely does a residence of this distinction grace the market in such a coveted location-where luxury meets unparalleled access to Kenora’s finest amenities and the breathtaking expanse of LOTW-The 8th Wonder Of The World. The home offers a Sophisticated Design with Impeccable Craftsmanship. Spanning approx. 3,800sqft over 2 meticulously maintained Lvl, this home boasts 4+ Br, 4 Bth and a lush professionally landscaped grounds enhanced by an automated irrigation system. Every detail reflects thoughtful design and superior quality. Step through the arched entry into an oversized foyer where timeless elegance and refined finishes set the tone for the homes contemporary design. The heart of the home is the 2-tiered LR, where gleaming hardwood floors and a stately brick-faced gas FP create an inviting ambiance. The Lwr tier offers a cozy retreat for movie nights or soaking in panoramic southern views. The gourmet Ktn is a chef’s masterpiece, featuring heated tile flooring, a sprawling granite island and premium built-in appliances. Flowing seamlessly into the grand dining area, this space is designed for memorable feasts with loved ones. Tucked privately off the LR, the primary suite is a haven of tranquility. The spacious Br opens to a private waterside balcony, while the spa-inspired ensuite pampers with a jetted tub, shower and an expansive walk-in closet. The walk-out Lwr Lvl is an entertainer’s dream, featuring a vast rec rm, office, 3 additional Br, 2 full Bth and a den easily convertible to a 5th Br. The potential for a sep suite is also possible. The expansive 3-stall garage is ready for all your vehicles and toys. Step outside to your own slice of paradise-where a pristine sand beach is framed to the north by a Century Old Stone Wall layed by craftsman from years gone by. A solid dock and storage shed stand ready for endless adventures. This is more than a home-it’s a legacy property in one of LOTW’s most enviable l (id:60626)
RE/MAX Northwest Realty Ltd.
74 Miramichi Bay Road
Port Elgin, Ontario
Welcome to Miramichi Bay Road Saugeen Shores! This magnificent side split home sits directly on Miramichi Bay, with panoramic views of Lake Huron from multiple sides. This home was built for entertaining with up to 5 bedrooms, multiple eating areas and outdoor spaces. The approximately one third of an acre property is beautifully landscaped with mature trees and perennials, interlock driveway with ample parking, concrete walk ways, steps and retaining walls. This home features an inviting two story front entry with large foyer open to a spacious vaulted great room, featuring a stunning wall to wall stone wood burning fireplace. This spectacular room is accented with custom wood beams, solid oak floors and other mill work. The formal dining room between the great room and kitchen allows for easy family gatherings in all seasons. The full kitchen includes an eating area that comfortably seats six and exits directly onto the large covered porch with panoramic lake views. This area has always been the heart of the home. The upper floor features three bedrooms and a large bathroom. One of the bedrooms features a kids bunky for sleepovers. The cozy lower level features a family room with wood stove and two guest bedrooms on ground level above grade, one with ensuite bath. There is a huge wood deck over the double garage with magnificent lake views where you can take in this area's renowned magical sunsets. This home was built to exacting standards, and is heavily insulated to survive the harshest weather to ensure you can enjoy living here year round. There are many trails to hike in the woods directly behind the home as well as the lake trail that runs along the shoreline directly in the front of the house. Port Elgin, Southampton, grocery, shopping, marina and community centres near by. Wonderful year round living. (id:60626)
RE/MAX Twin City Realty Inc.
468 Arbutus Ave
Duncan, British Columbia
Welcome to your private oceanfront paradise in Maple Bay! With 325 ft of unobstructed south-facing shoreline, this fully renovated 2,900 sq/ft home offers breathtaking views from every room. An 18-ft NanaWall opens the living room to a 254-ft wrap-around balcony that nearly touches the water, perfect for entertaining or quiet relaxation. Set on a no-through road, enjoy total privacy with only the sounds of waves and nature. Outdoor enthusiasts will love Maple Mountain’s trails just steps away, plus Mount Tzouhalem and nearby marinas. Moor your boat on the buoy out front or head to the yacht club. The lush yard features a creek for summer swims, refreshing winter plunges, and a hot tub for year-round enjoyment. Multiple south-facing decks are ideal for family barbecues, while extras include a detached 2-car garage, carport, and guest shack—perfect for visitors or rental income. A rare chance to blend luxury, nature, and adventure in sought-after Maple Bay! (id:60626)
Sotheby's International Realty Canada
3456 Main Avenue
Belcarra, British Columbia
Welcome to your private oasis in the exclusive village of Belcarra, where breathtaking ocean views and serene natural surroundings define everyday living. This stunning residence features soaring vaulted ceilings with floor-to-ceiling windows, spacious loft accommodating two home offices, filled with natural light and inspiring scenery. Expansive front patio-perfect for entertaining while soaking in ever-changing views from sunrise to sunset. Below, a beautifully renovated 2-bed, 2-bath mortgage helper with ocean views ideal for extended family. Backing on to a protected greenspace enjoy a flat spacious rear and side yard with private built-in hot tub for those leisurely summer evenings or chilly winter days. This home is truly special and will provide your family joy for years to come! Come by the Open House this Saturday September 27th from 12pm - 1pm! (id:60626)
Angell
110 Lakeside Crescent
Kenora, Ontario
Executive Waterfront Estate on LOTW. Rarely does a residence of this distinction grace the market in such a coveted location-where luxury meets unparalleled access to Kenora’s finest amenities and the breathtaking expanse of LOTW-The 8th Wonder Of The World. The home offers a Sophisticated Design with Impeccable Craftsmanship. Spanning approx. 3,800sqft over 2 meticulously maintained Lvl, this home boasts 4+ Br, 4 Bth and a lush professionally landscaped grounds enhanced by an automated irrigation system. Every detail reflects thoughtful design and superior quality. Step through the arched entry into an oversized foyer where timeless elegance and refined finishes set the tone for the homes contemporary design. The heart of the home is the 2-tiered LR, where gleaming hardwood floors and a stately brick-faced gas FP create an inviting ambiance. The Lwr tier offers a cozy retreat for movie nights or soaking in panoramic southern views. The gourmet Ktn is a chef’s masterpiece, featuring heated tile flooring, a sprawling granite island and premium built-in appliances. Flowing seamlessly into the grand dining area, this space is designed for memorable feasts with loved ones. Tucked privately off the LR, the primary suite is a haven of tranquility. The spacious Br opens to a private waterside balcony, while the spa-inspired ensuite pampers with a jetted tub, shower and an expansive walk-in closet. The walk-out Lwr Lvl is an entertainer’s dream, featuring a vast rec rm, office, 3 additional Br, 2 full Bth and a den easily convertible to a 5th Br. The potential for a sep suite is also possible. The expansive 3-stall garage is ready for all your vehicles and toys. Step outside to your own slice of paradise-where a pristine sand beach is framed to the north by a Century Old Stone Wall layed by craftsman from years gone by. A solid dock and storage shed stand ready for endless adventures. This is more than a home-it’s a legacy property in one of LOTW’s most enviable l (id:60626)
RE/MAX Northwest Realty Ltd.
69, 71, 73, 75, 77, 79 Anne Avenue N
East Royalty, Prince Edward Island
Exceptional Investment Opportunity: Modern 6-Unit Townhouse Complex Presenting a prime opportunity to acquire a modern 6 unit townhouse complex in a high-demand , family friendly neighborhood. Each spacious unit features three bedrooms, 2.5 bathrooms, and is thoughtfully designed to meet the demands of today's renters. Step inside to find white shaker style cabinetry in the kitchen, contemporary finishes, and an open-concept living space perfect for families or professionals. The primary bedroom boasts a private ensuite, and walk-in closet, while in-unit laundry adds everyday convenience. Every unit includes a private front deck, and a single car-garage with additional driveway parking. Located in a thriving residential area with strong rental demand, this property offers stable cash flow and long term appreciation potential. Whether you're expanding your portfolio or seeking your first turn key investment, this townhome complex delivers on style, function, and performance. Building is presently under construction and scheduled to be complete by August. Rents are 2500.00 per unit per month, tenant pays heat, lights, hot water. (id:60626)
Elite Real Estate Advisors Inc.
7617 Pemberton Meadows Road
Pemberton, British Columbia
Kia Ora Court is a 30 pad mobile home park that spans across a level 5 acre site with some potential for expansion. The modular home community is connected to the Squamish Lillooet Regional District's water supply and carries its own septic system. The park is located only 25 minutes from Whistler and along the stunning Pemberton Meadows Road that connects a stunning landscape, the valley, farmland and variety of artisans alongs it almost 100 km roadway. (id:60626)
Royal LePage Westside Klein Group
11700 Confidential
Bowen Island, British Columbia
Open for business in the community for decades this private Store with a near 5 star Google rating has been averaging well over 2 million in sales for the operator over the last 7-8 years. Strategically located with lower competition than most stores with a growing population and tourism base. This is a turn key store with long running management in place. NDA required for financials. Also sister store no longer available. This July sales up 20% Year over Year. (id:60626)
RE/MAX Masters Realty
34 Windermere Dr Sw
Edmonton, Alberta
Step into the prestigious Windermere Ridge Estates, where dreams are built and success is celebrated. Nestled on an expansive 28,000 sq ft lot (.66 of an acre), this is more than just a property, it’s a canvas for your imagination. With no time limit to build and the freedom to choose your own builder, this rare opportunity invites you to craft a residence that reflects your vision, surrounded by the natural beauty of the North Saskatchewan River Valley; a constant reminder of the tranquility and grandeur that define this community. Convenience meets exclusivity here, with quick access to Anthony Henday, Whitemud, and QE2, placing downtown just 20 minutes away. Proximity to golf courses, top schools, upscale shopping, and more makes this an unrivalled location to call home. This is more than a lot; it’s the foundation for your legacy. (id:60626)
Sotheby's International Realty Canada
246044 County Rd 16 Road
Mono, Ontario
Endless Possibilities!!!! Spacious walkout bungalow on over 14 acres in Mono, offering close to 3000 total sq ft of finished living space with five bedrooms, two bathrooms, and a walk-out basement out to the massive heated Saltwater pool and deck area! Recent updates include quartz counters, new flooring, and fresh paint throughout. The property stands out with a large saltwater pool for outdoor enjoyment, a versatile barn with income generation and 10 stalls, additional large 50x30 shop space with multiple uses, and wide-open acreage featuring fenced paddocks, a half-mile racetrack, outdoor hockey rink and a spring-fed pond, paddock space. Located on a paved road just minutes to Orangeville this home combines modern living with exceptional rural potential. (id:60626)
RE/MAX West Realty Inc.
4096 Whispering River Dr Nw
Edmonton, Alberta
Stunning walkout estate on a quiet Westpointe cul-de-sac, directly across from the ravine and on a 1/3-acre lot. This thoughtfully designed home offers main-floor living, featuring a primary suite with a spa-like en-suite and a cozy fireplace. The chef's kitchen is equipped with premium Dacor appliances, a 13-foot island, and a full butler's pantry. Host effortlessly in the dining room with a tray ceiling or the living room with coffered details. The upper level features a family lounge overlooking the foyer and 3 spacious bedrooms all with private en-suites. The incredible walkout lower level is designed for entertaining, featuring a sleek wet bar, a glass wine room, a theatre, a home gym, bedroom and a covered patio. Practical luxury includes motorized Hunter Douglas blinds, whole-home sound, a triple-heated garage, an aggregate concrete driveway, and Built Green efficiency. Your exclusive lifestyle awaits with direct access to river valley trails, sought-after schools and amenities a short walk away. (id:60626)
Real Broker
7216 156 St Nw
Edmonton, Alberta
IMAGINE A PLACE… A Beautiful HOME nestled in one of Edmonton’s most Peaceful Exclusive areas HILLCREST POINT! A modern tight knit community of 15 stunning homes rests on top of the River Valley in the mature family neighbourhood of Patricia Heights. This masterfully crafted home offers over 5300 sq ft of impeccably curated living space. 4 Beds(could be 6) - 5 baths. Soaring grand foyer greets you! A walk-through closet to a Triple Over Sized DREAM GARAGE and Dog Run! HEART of the HOME unfolds in an open-concept great room, brick-facing fireplace, 10 ft ceilings, CHEF inspired kitchen with built in MIELE Coffee Station, WOLF gas range, SUBZERO Fridge-Freezer, Wine/Beverage Fridges, 2 MIELE Dishwashers, Butlers & Walk-In Pantries! Upper Level offers 3 Beds 3 Baths incl. sprawling Primary with spa-inspired ensuite - HIS & HERS Walk-In Closets! Laundry Room, home office, family room with hobby alcove. Downstairs Bed/Bath, Recroom with Wet Bar, Gym. Out back to your Private Landscaped Oasis…and MORE! (id:60626)
Century 21 All Stars Realty Ltd
23004 Dewdney Trunk Road
Maple Ridge, British Columbia
WHAT A LOCATION! 13 unit new building South East corner of Dewdney Trunk Road & 230th Street in Maple Ridge. 2 road frontages and the property slopes gently to the north. Looking at a commercial zone. Across the street from Tim Horton's and Maple Ridge Eye Care. The plans are with the City of Maple Ridge for building permit. The current plan is 3 commercial units on the main, 10 residential units on the 2nd and 3rd floors with 4 x 1 bedroom, 4 x 2 bedroom and 2 x 3 bedroom with 5 designated rental and 5 designated market housing. (id:60626)
RE/MAX Lifestyles Realty
23004 Dewdney Trunk Road
Maple Ridge, British Columbia
WHAT A LOCATION! 13 unit new building South East corner of Dewdney Trunk Road & 230th Street in Maple Ridge. 2 road frontages and the property slopes gently to the north. Looking at a commercial zone. Across the street from Tim Horton's and Maple Ridge Eye Care. The plans are with the City of Maple Ridge for building permit. The current plan is 3 commercial units on the main, 10 residential units on the 2nd and 3rd floors with 4 x 1 bedroom, 4 x 2 bedroom and 2 x 3 bedroom with 5 designated rental and 5 designated market housing. (id:60626)
RE/MAX Lifestyles Realty
8 Simmons Island, Water Access
West Dover, Nova Scotia
Just minutes from Peggys Cove and under 40 minutes from Halifax, this remarkable 8-acre private island offers a rare opportunity to own both land and lifestyle. Home to Nova Glamping, a successful tourism business with Superhost status and hundreds of five-star reviews, Simmons Island is a proven operation ready for its next owner. The property includes a hand-crafted log cabin and three geodesic domes, each with its own wood-fired saltwater hot tub, along with shared amenities such as a sauna, campfire areas, and a beach. Guests are drawn to the peace, privacy, and authentic coastal experience this island provides. Fully turn-key and offered with all furnishings, infrastructure, and equipment in placeincluding the boat used to ferry guests and suppliesthe island is powered by a newly installed solar system with diesel backup. With eight acres of natural landscape and strong existing brand recognition, theres outstanding potential to expand with additional accommodations, event space, or new guest experiences. Or, keep it all for yourself as your very own private oasisan unmatched retreat in one of Nova Scotias most beautiful coastal settings. (id:60626)
The Agency Real Estate Brokerage
8 Simmons Island, Water Access
West Dover, Nova Scotia
Just minutes from Peggys Cove and under 40 minutes from Halifax, this remarkable 8-acre private island offers a rare opportunity to own both land and lifestyle. Home to Nova Glamping, a successful tourism business with Superhost status and hundreds of five-star reviews, Simmons Island is a proven operation ready for its next owner. The property includes a hand-crafted log cabin and three geodesic domes, each with its own wood-fired saltwater hot tub, along with shared amenities such as a sauna, campfire areas, and a beach. Guests are drawn to the peace, privacy, and authentic coastal experience this island provides. Fully turn-key and offered with all furnishings, infrastructure, and equipment in placeincluding the boat used to ferry guests and suppliesthe island is powered by a newly installed solar system with diesel backup. With eight acres of natural landscape and strong existing brand recognition, theres outstanding potential to expand with additional accommodations, event space, or new guest experiences. Or, keep it all for yourself as your very own private oasisan unmatched retreat in one of Nova Scotias most beautiful coastal settings. (id:60626)
The Agency Real Estate Brokerage
584 Commissioners Road W
London South, Ontario
Prime Development Opportunity in Sought-After West London! Unlock the potential of this exceptional nearly 1-acre development site, perfectly positioned just steps from the vibrant intersection of Commissioners Rd West and Wonderland Road. This near shovel-ready property comes with an approved plan for a modern stacked townhome community, featuring 27 stylish units across two architecturally designed buildings. Whether you're a seasoned builder or a savvy investor, this is your chance to break ground in one of London's most desirable neighbourhoods. Surrounded by top-tier amenities, shopping, dining, and convenient transit options, this A+ location promises strong market appeal and future growth. Don't miss this rare opportunity to bring a visionary residential project to life in a high-demand area. (id:60626)
Thrive Realty Group Inc.
1475 Altona Road
Pickering, Ontario
Welcome to this spectacular custom executive home, nestled on a RARE 374FT DEEP PREMIUM LOT offering ultimate privacy and serenity. Surrounded by trees and fully fenced, the professionally landscaped backyard is a true oasis featuring over $200K in recent upgrades. Enjoy resort style living with an INGROUND SALTWATER POOL with automatic cover, expansive patio, and stunning covered cabana with pot lights and gas lines ready for your firepit and BBQ. Whether you're entertaining guests or enjoying a quiet evening outdoors, the large grassy area and ambient lighting create the perfect setting. Inside, enjoy luxury finishes throughout, including hardwood floors, smooth ceilings with elegant crown moulding, pot lights, and generously sized rooms. The gourmet eat-in kitchen boasts stainless steel appliances, a center island with breakfast bar, a butlers pantry with prep sink, walk-in closet, and ample storage. The great room features soaring ceilings, and the main floor includes a private office. Upstairs, the primary suite offers double-door entry, vaulted ceilings, a 6-piece spa-like ensuite, and his/her walk-in closets. Oversized secondary bedrooms come with ensuites or semi-ensuites. Additional highlights include a balcony library/piano room and an unspoiled basement ready for your personal touch! With a spacious double car garage and third tandem spot, this home truly has it all - just minutes to the 401, the GO Station, shopping, restaurants, schools, and parks. (id:60626)
RE/MAX Hallmark First Group Realty Ltd.
3591 Innes Road
Ottawa, Ontario
Prime Office Building in the Heart of Orléans! Take your business to the next level with this rarely offered office building, ideally located along the high-traffic corridor of Innes Road in the vibrant heart of Orléans. Offering exceptional street front presence and excellent visibility, this modern commercial space is perfectly suited for a wide range of professional business types. This contemporary, well-maintained building features expansive windows that flood the space with natural light, a welcoming common waiting area, and a shared kitchen designed with convenience in mind. With public transit right at your doorstep, on-site parking, and quick access to HWY 417, this location offers seamless connectivity for both clients and staff alike. Whether you're expanding, relocating, or launching a new venture, this turnkey office space provides a professional environment and high-visibility exposure. (id:60626)
RE/MAX Absolute Walker Realty
550 & 510 Thomson Street
Outlook, Saskatchewan
Located in the Heart of Irrigation Country - Outlook, Saskatchewan. 24 Suites -two -12 suite apartment blocks side by side in the town of Outlook. Each has 11 two bedroom suites and only 1 one bachelor suite. In exceptional condition with many suites upgraded - sales brochure and financial analysis in the supplements. Need 48 hours notice. (id:60626)
RE/MAX Bridge City Realty
165 Wilson Road
Midland, Ontario
Every Once in awhile a Special Home comes along! This Modern Architectural Custom Built Bungalow Blends All The Current Luxuries You can Dream of In A Warm And Inviting Setting. This is a True Entertainer's Paradise Nestled On a Private 1.5 Acre Lot. The Great Room has Soaring Vaulted Ceilings And A Wall Of Windows Overlooking The Countryside. Open Concept Kitchen/Living/Dining Boasting Custom Framed Cabinetry With a 10' Island & Extra Sink. Top of the Line Appliances. Main Floor Primary Suite With A Huge Walk In Closet & Beautiful Ensuite. This Resort Style Oasis Boasts a 16 x 30 ft Heated Salt Water Pool, Outdoor Pergola, Hot Tub with Multiple Seating Areas To Enjoy The All Day Sun! Plenty Of Room For Extended Family Or Large Gatherings With Almost 5000 Square Feet with a Professionally Finished Basement. 3 Bedrooms On Main Level (Or Main Floor Office) Plus 2 Bedrooms & Huge Family Room in Basement with 2 more Bedrooms. Inside Entry from Garage to Main & Lower Floors. 38 x 37 Ft Garage/Shop That Accommodates 3+ Cars, Driveway Parking For Approx. 15+ Vehicles or Turn it into your own Pickleball Court. Far Too Many Features To List - Be Sure To Watch Virtual Tour. (id:60626)
RE/MAX Georgian Bay Realty Ltd
1115 Millwood Avenue
Brockville, Ontario
Finally a plug and play, hassle free real estate investment. 1115 Millwood, Brockville is a 3 year old, high-end 4 unit townhouse rental development, with a beautiful Creekside setting, yet walkable to 1000 Islands Mall. All tenants are senior and have all been lifelong home owners, who were looking for a maintenance free rental lifestyle. Rents range from $3,250-$3,500 with an approximate net income before debt servicing of $120k/yr. Assumable $1.5m in mortgaging. If you are looking for a relatively hassle free real estate investment, this could be your spot. (id:60626)
Homelife/dlk Real Estate Ltd
246044 County Rd 16 Road
Mono, Ontario
Endless Possibilities!!!! Spacious walkout bungalow on over 14 acres in Mono, offering close to 3000 total sq ft of finished living space with five bedrooms, two bathrooms, and a walk-out basement out to the massive heated Saltwater pool and deck area! Recent updates include quartz counters, new flooring, and fresh paint throughout. The property stands out with a large saltwater pool for outdoor enjoyment, a versatile barn with income generation and 10 stalls, additional large 50x30 shop space with multiple uses, and wide-open acreage featuring fenced paddocks, a half-mile racetrack, outdoor hockey rink and a spring-fed pond, paddock space. Located on a paved road just minutes to Orangeville this home combines modern living with exceptional rural potential. (id:60626)
RE/MAX West Realty Inc.
246044 County Rd 16 Road
Mono, Ontario
Endless Possibilities!!!! Spacious walkout bungalow on over 14 acres in Mono, offering close to 3000 total sq ft of finished living space with five bedrooms, two bathrooms, and a walk-out basement out to the massive heated Saltwater pool and deck area! Recent updates include quartz counters, new flooring, and fresh paint throughout. The property stands out with a large saltwater pool for outdoor enjoyment, a versatile barn with income generation and 10 stalls, additional large 50x30 shop space with multiple uses, and wide-open acreage featuring fenced paddocks, a half-mile racetrack, outdoor hockey rink and a spring-fed pond, paddock space. Located on a paved road just minutes to Orangeville this home combines modern living with exceptional rural potential. (id:60626)
RE/MAX West Realty Inc.
246044 County Rd 16 Road
Mono, Ontario
Endless Possibilities!!!! Spacious walkout bungalow on over 14 acres in Mono, offering close to 3000 total sq ft of finished living space with five bedrooms, two bathrooms, and a walk-out basement out to the massive heated Saltwater pool and deck area! Recent updates include quartz counters, new flooring, and fresh paint throughout. The property stands out with a large saltwater pool for outdoor enjoyment, a versatile barn with income generation and 10 stalls, additional large 50x30 shop space with multiple uses, and wide-open acreage featuring fenced paddocks, a half-mile racetrack, outdoor hockey rink and a spring-fed pond, paddock space. Located on a paved road just minutes to Orangeville this home combines modern living with exceptional rural potential. (id:60626)
RE/MAX West Realty Inc.

