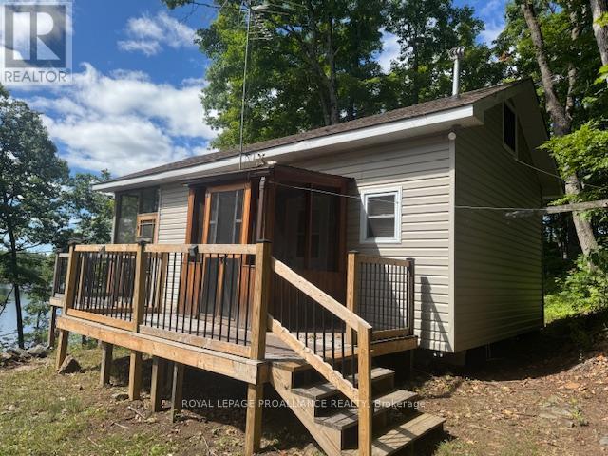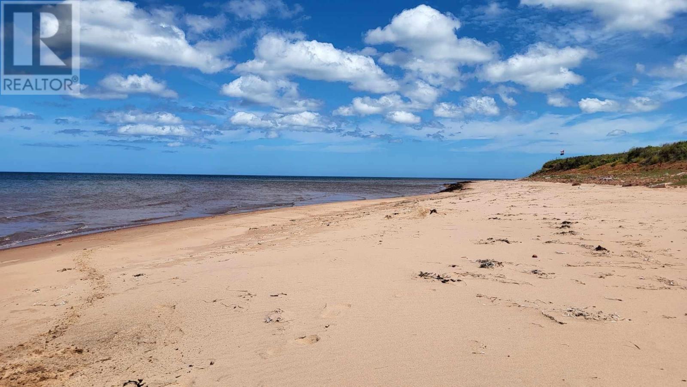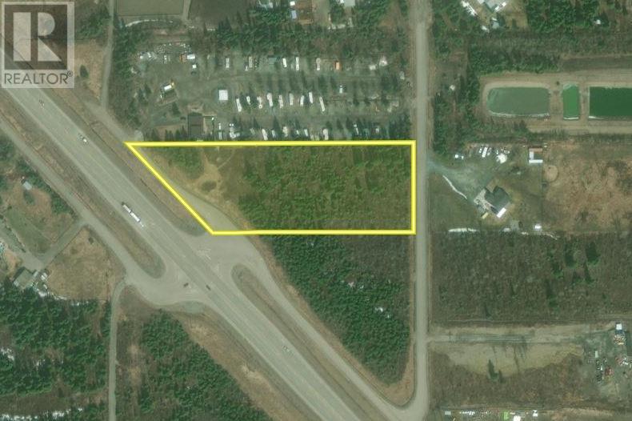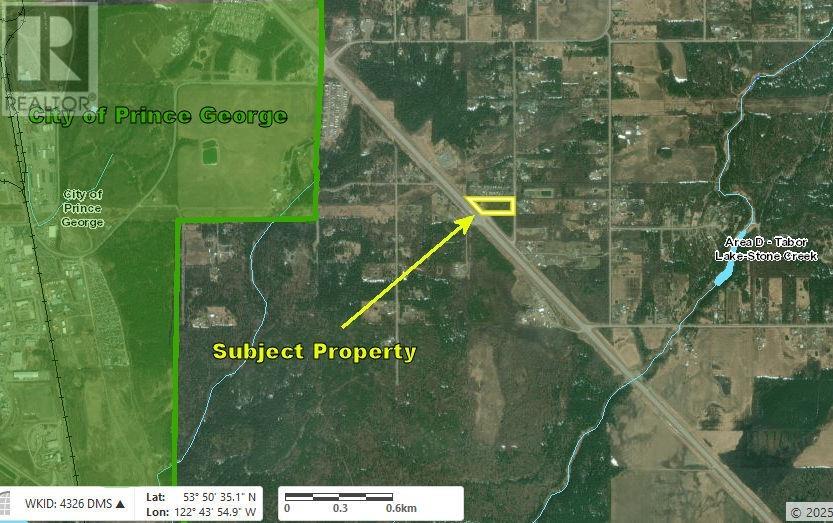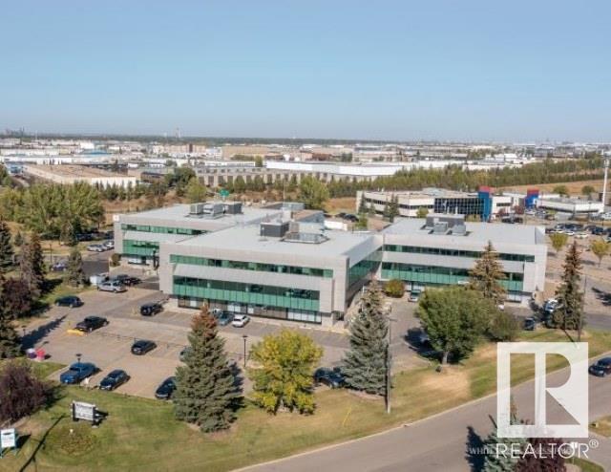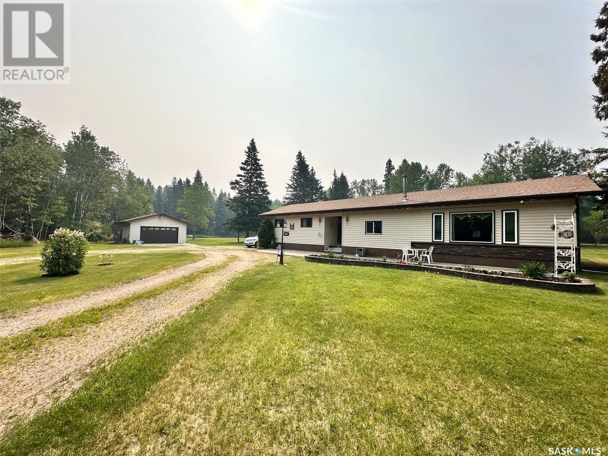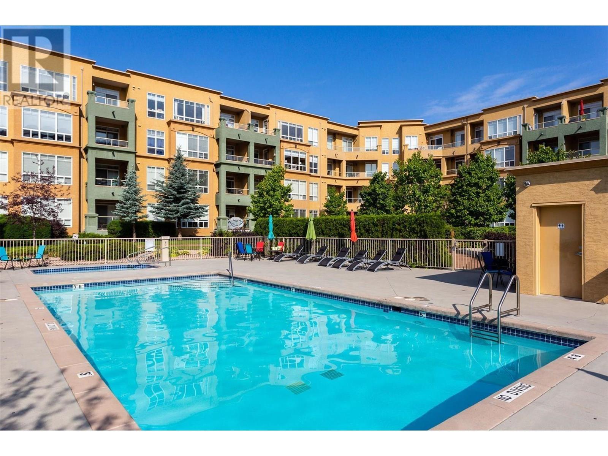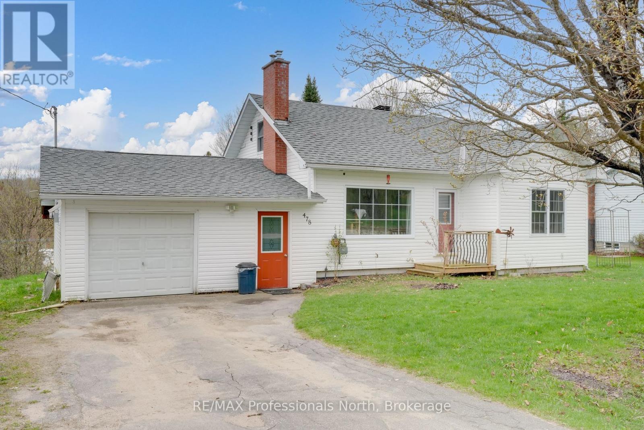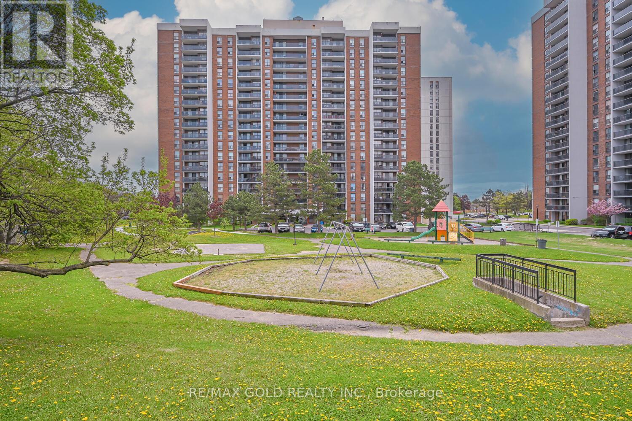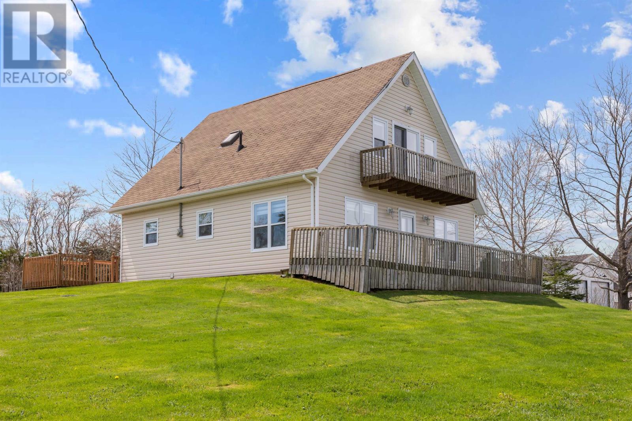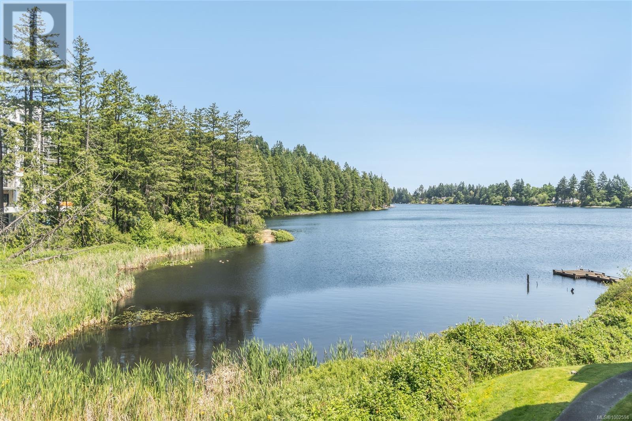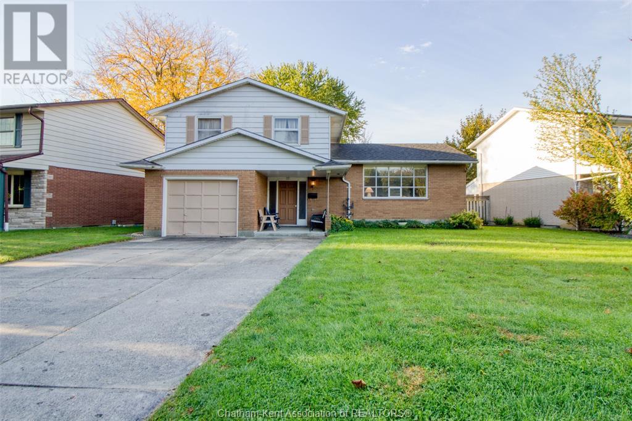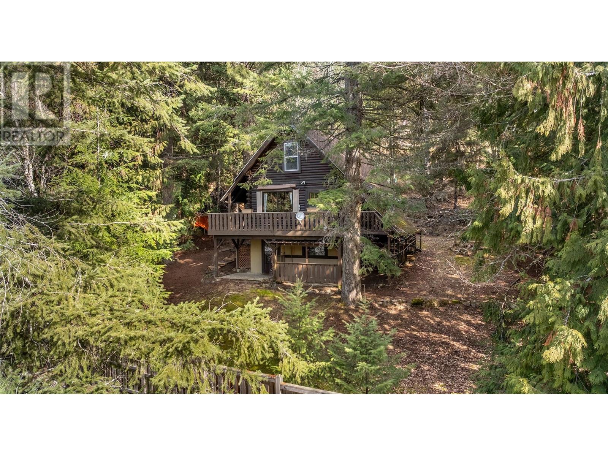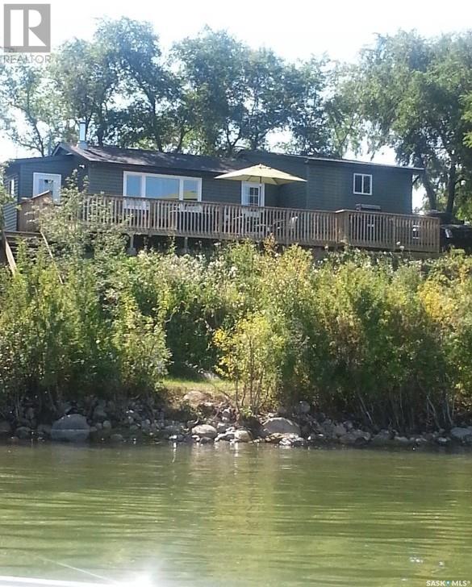197 Kennedy Avenue
Oro-Medonte, Ontario
BUILD YOUR DREAM JUST STEPS FROM LAKE SIMCOE ON THIS CLEARED 80 X 187 FT LOT! Unlock the potential of this incredible cleared residential lot just a short walk to Lake Simcoe with access to two fantastic beaches! Perfectly positioned for adventure, this property places you moments from Hawkestone Dock, the Hawkestone Yacht Club, scenic trails, and endless outdoor recreation. With Barrie and Orillia only about 15 minutes away, you can enjoy the best of both nature and city conveniences. Set on a spacious 80 x 187 ft lot offering 0.35 acres, this unique serviced property is ready for your vision with gas at the property line, electrical already available at the property, and a large private driveway in place. A dug well approximately 30-40 feet deep (not currently in working condition) and a holding tank are also on site, making this an even more exciting opportunity to create something truly special. (id:60626)
RE/MAX Hallmark Peggy Hill Group Realty Brokerage
493 Buttermilk Lane N
Marmora And Lake, Ontario
Wilderness getaway-peace, privacy and prime fishing! Escape to your own private retreat just 15 minutes north of the village! This tidy, solar-powered cabin is nestled among mature trees on a pristine, quiet lake. Enjoy excellent fishing right from your dock or one of the boats ready and waiting for you. The fully equipped cottage offers everything you need for a comfortable stay-off-grid living without sacrificing convenience. If you're seeking solitude, natural beauty, and outdoor adventure, this hidden gem is the perfect getaway. (id:60626)
Royal LePage Proalliance Realty
2101 9th Avenue
Humboldt, Saskatchewan
Welcome to this beautiful 1488 sq. ft. bungalow located on a spacious corner lot, just a short walk to all of Humboldt’s amenities. This home offers a perfect blend of comfort, convenience, and style, making it the ideal place for families, retirees, or anyone seeking easy living in a fantastic location. As you approach, you'll notice the welcoming front covered deck and professionally landscaped yard, featuring mature evergreens that provide privacy and natural beauty. Step inside to a large front entry and expansive vaulted ceilings that create an airy, open feel. The living room, bathed in natural light from south-facing windows, invites you to relax and unwind. The spacious kitchen is a chef’s dream, offering plenty of counter space, a large pantry, and all appliances included. It overlooks the back yard and connects seamlessly to the dining area with a convenient patio door leading to the back deck, complete with a natural gas BBQ hookup—perfect for outdoor entertaining. Thoughtfully designed for accessibility, this home features extra-wide hallways and doorways, ensuring easy mobility if wheelchair access is needed. The main floor includes two large bedrooms, with the primary bedroom offering a 3-pc ensuite and convenient access to the laundry/mudroom. A 3-pc bathroom rounds out the main floor. Step through the back entry to the double attached garage, and find the fully finished basement. Here, you’ll discover two additional spacious bedrooms, a 3-pc bathroom, and a large family/games area. There’s also an extra room that can be used for crafts, home gym equipment, or storage—perfect for customizing to suit your needs. This home is a must-see for those seeking a functional and comfortable space in a prime location. Call to book your showing today! Buyer to verify all measurements.... As per the Seller’s direction, all offers will be presented on 2025-07-30 at 2:00 PM (id:60626)
RE/MAX Saskatoon - Humboldt
Rte 336
Cable Head East, Prince Edward Island
Owner Financing Available This elevated oceanfront sanctuary is ideal for for a worry free family retreat away from the hustle and bustle of life and natural disasters. This pristine locale is renowned for its white sand beaches, unmatched scenic views, and magnificent homes. This location is one of the safest and most peaceful on the planet. Financing Offer: 'Interest-Free' owner financing available. Don't let financial constraints hinder your dream. Location Overview: Situated in one of the most desired locales of Prince Edward Island, this expanse is celebrated for its breathtaking beaches and untouched natural grandeur. This place has often been said this is where Heaven meets earth. Nature's Retreat: A refuge where you can genuinely pause, appreciate the fragrance of wild roses, and let worldly worries dissipate. Stargazer's Paradise: With zero light pollution, prepare to witness the cosmos in all its shimmering glory, as stars sprinkle the vast night sky. Nature's Lullaby: Drift into slumber with the tranquil sound of waves kissing the shore. Adventurer's Playground: Indulge in kayaking, fishing, bird-watching, and on rare days, witness the majestic sight of whales gracing the waters. Pricing Justified: Some properties command a premium, not because of hype, but pure intrinsic worth. Parcel Breakdown: Lot 23-1: Size: 3.9 acres Oceanfront: 34.5 meters Price: $425,000 Lot 23-2: Size: 3.0 acres Oceanfront: 48.5 meters Price: $455,000 Potential: Opportunity for extra lot roadside survey in the future. Lot 23-3: Size: 4.0 acres Oceanfront: 40.0 meters of soft white sand Price: $495,000 Potential: Possibility for extra lot roadside survey in the future. For a visual representation, kindly refer to the preliminary survey attached. Special Offer: Attractive pricing available for buyers interested in purchasing multiple parcels. Tax Information: Property tax assessments will be clarified post the subdivision of the lots. (id:60626)
Northern Lights Realty Ltd.
Lot 2 Columbia Frontage Road
Prince George, British Columbia
This 4.15-acre highway frontage property has excellent access with dedicated turning lanes off highway 16 and is located across from Bowron Rd on the Prince George side of the scales. While use must conform to ALR requirements, a trucking operation secondary to agriculture use could make excellent use of location and access. Also on Commercial - see MLS# C8070954 (id:60626)
Maxsave Real Estate Services
Lot 2 Columbia Frontage Road
Prince George, British Columbia
This 4.15-acre highway frontage property has excellent access with dedicated turning lanes off highway 16 and is located across from Bowron Rd on the Prince George side of the scales. While use must conform to ALR requirements, a trucking operation secondary to agriculture use could make excellent use of location and access. Also on Residential - see MLS# R3029704 (id:60626)
Maxsave Real Estate Services
25704 Rte 2
New Annan, Prince Edward Island
Beautiful large 3 bedroom home situated between Summerside and Kensington. The home features a large entry, spacious living room, large eat-in kitchen with beautiful cabinetry tons of counter space, breakfast island and dinning area and door to the deck. The second level features lovely master bedroom, a full bath, large landing and 2 more bedrooms. The lower level has a nice family room with built in cabinetry and hearth, a very large mud room with laundry and sink plus the entrance to a large double car garage, bath, rec room, and storage utility rm. The yard is very well maintained with a beautiful lawn and shrubbery, a wrap around driveway ample parking and a 30x45 workshop with 2 over head doors. Only a short walk to the rails for trails great for hiking, biking and snowmobiling in the winter months. A short drive to Summerside and Kensington. Check it out. (id:60626)
RE/MAX Harbourside Realty
226 Froese Crescent
Warman, Saskatchewan
Welcome to Rohit Homes in Warman, a true functional masterpiece! Our semi-detached DALLAS model home offers 1,671 sqft of luxury living. This brilliant design offers a very practical kitchen layout, complete with quartz countertops, walk through pantry, a great living room, perfect for entertaining and a 2-piece powder room. On the 2nd floor you will find 3 spacious bedrooms with a walk-in closet off of the primary bedroom, 2 full bathrooms, second floor laundry room with extra storage, bonus room/flex room, and oversized windows giving the home an abundance of natural light. This property features a front double attached garage (19x22), fully landscaped front yard and a double concrete driveway. This gorgeous home truly has it all, quality, style and a flawless design! Over 30 years experience building award-winning homes, you won't want to miss your opportunity to get in early. We are currently under construction with completion dates estimated to be 8-12months. Color palette for this home is our infamous Urban Farmhouse. Floor plans are available on request! *GST and PST included in purchase price. *Fence and finished basement are not included* Pictures may not be exact representations of the home, photos are from the show home. Interior and Exterior specs/colors will vary between homes. For more information, the Rohit showhome is located at 322 Schmeiser Bend or 226 Myles Heidt Lane and open Mon-Thurs 3-8pm & Sat-Sunday 12-5pm. (id:60626)
Realty Executives Saskatoon
#311 9622 42 Av Nw Nw
Edmonton, Alberta
Welcome to Whitemud Business Park. This established southside office park has recently underwent a condo conversion so units are now for sale! Sizes range from 1,109 Sq. Ft. up to 6,964 Sq. Ft. The park has a campus-like environment designed to enhance connectivity and collaboration. Great access to Whitemud Drive, QEII, Anthony Henday Drive. This particular unit is 1,701 Sq. Ft. on the main floor and ready for your customization. If you're looking within this size range we have multiple other units within a similar size range that also may be a fit. (id:60626)
Nai Commercial Real Estate Inc
1010 Main Street
Valemount, British Columbia
It's great when life gives you options and that is exactly what this property is all about! This 2.66 acres zoned C3 (Main Street Mixed Use) has prime Main St frontage and a tiny, cozy home already in place. C3 zoning and the lay of the land allows for many possibilities! Whether you use the front 1/2 acre for a laundromat, retail store or tourist accommodation and use the back 2 acres for a residence the possibilities are really endless! The property is currently set up as a private residence. The house has been updated giving lots of character and warmth throughout. There is 2 acres fenced, a large solid outbuilding, raised garden boxes, fruit trees and a hillside of mature forest making you feel like you're in the countryside. This in-town property is as rare as it gets! Also on Commercial see MLS# C8063185 (id:60626)
Royal LePage Aspire Realty
Millikin Acreage
Big River Rm No. 555, Saskatchewan
This pristine acreage offers you nearly five acres of natural beauty in a manicured setting! Located just 4 minutes from the town of Big River, the immaculate home boasts of four bedrooms for the young family or for the lake-enthusiast family. Newer shingles and a newer furnace add reliable functionality, while the spacious layout inside lends itself to family activities indoors. The kitchen includes all the glorious cupboard space and storage you will ever need, and is vast enough to include a comfortable dining area. The living room blends into the dining room and is flooded with natural light from one side and opens to a large 17 X 12 deck on the other side. The bedrooms are all ample in space, with the primary suite opening to the bathroom for en-suite convenience. The bathroom is very spacious, with two sinks and extended countertop for ease of getting everyone ready in a hurry! The porch houses a cozy wood-stove for added comfort in colder seasons, and the well provides good water. A cellar accessed through the porch will act as cold storage for your produce and preserved vegetables. Outside, you will enjoy a 24 x 26 square foot insulated garage with remote openers. The yard brings the outdoor fun to life, with lawns for open space and flower beds for added beauty. Call your Realtor® today to book a showing - don’t miss out on this unique opportunity to own a slice of paradise! (id:60626)
RE/MAX Of The Battlefords
72 Strawberry Ln
Leduc, Alberta
Stunning, well maintained 2 story home with double detached garage in the neighborhood of Suntree. This home is nearly 1365 Sq. ft. with 3 bedrooms, 2.5 baths and SEPERATE Entrance to Unfinished basement for potential earning. Large kitchen with maple cabinet, Quartz countertop, FRESH PAINT. Stainless steel appliances, Island with eating bar. Huge window in great room, dinning area, Laundry and half bath completes the Main floor. Hardwood floor in Kitchen and Great Room. Staircase leads to second floor has 3 bedrooms with 2 full bathrooms. Modern Crystal lights. This home is facing to the Park where can you see your kids playing from the Great room. Finished deck. Stainless steel appliances. Close to K-9 school. Must see.... (id:60626)
Maxwell Polaris
3550 Woodsdale Road Unit# 110
Lake Country, British Columbia
Emerald Point !! Freshly Painted, move right in. This home offers an exceptional living experience for those seeking comfort and convenience in a prime location. This beautifully updated two-bedroom, two-bath home is just a short walk to Reiswig Beach, providing residents easy access to sun-soaked days by the water. Thoughtfully designed, the kitchen is well laid out with outdoor views, the living room has access to the patio, the main bath is conveniently located near the second bedroom with its own outdoor space. The primary suite also offers patio access, generous closet space and a three pce ensuite. The condo's generous windows face the park, ensuring natural light while offering a sense of privacy and tranquility. Included with this condo is one secured parking spot, allowing residents to rest easy knowing their vehicle is safe. Emerald Point has plenty of amenities, featuring an outdoor heated pool, a fully equipped gym and sauna for those who prioritize fitness and wellness. Residents can also take advantage of the community room with a full kitchen, fireplace and relaxing living room, all this is complemented by a spacious deck, ideal for gatherings with family and friends. Situated close to scenic Rail Trail for walking or biking enthusiasts, and conveniently near golf courses, shopping, wineries and recreational opportunities. At Emerald Point, every day feels like a vacation, with the perfect blend of modern living and the beauty of nature right at your doorstep (id:60626)
Oakwyn Realty Okanagan
478 High Street
Burk's Falls, Ontario
Welcome to a home that is just the right size, in just the right place, with just the right touches to make life feel easy and inspired. Whether you are easing into retirement or stepping onto the property ladder for the first time, this charming two-bedroom, one-bath home offers a warm, welcoming space to settle. The main floor is a thoughtfully laid out with everything you need for comfortable daily living, while a half-story above adds a generous bonus room - perfect for indulging your hobbies, creating a hideaway for the grandkids or little ones, or transforming into a dreamy primary suite under the eaves. The recently refurbished kitchen is filled with natural image sipping our morning coffee while watching the breeze ripple through the trees. Down below a full unfinished basement is ready for your ideas - workshop, storage, or future living space - while the efficient gas heating and municipal services keep things practical and cost-effective. An attached breezeway offers a clever solution for stashing seasonal gear, gardening tools, or the ever-growing collection of coats and boots. And the inside entry from the single garage means you will never have to dash through the rain/snow with groceries in hand. Outside, the asphalt driveway makes room for friends and family to quickly visit, while the oversized double lot is dotted with a beautiful mature maple and fragrant lilac bushes the promise a lovely walk from the heart of downtown - grab a bite at the local pub, explore the shops, or wander along the mighty Mag River boardwalk and let the world slow down for awhile. (id:60626)
RE/MAX Professionals North
403 - 21 Knightsbridge Road
Brampton, Ontario
Amazing 2 Bedroom Condo On 4th Floor. Footsteps Away From Bramalea City Centre, Public Transit, Library, Schools. (id:60626)
RE/MAX Gold Realty Inc.
103 2120 Gladwin Road
Abbotsford, British Columbia
Shows Like New! Ground Floor 1 Bedroom and Den in the pet friendly Onyx at Mahogany. The location is great for those who want to take strolls to Mill Lake and be close to ALL amenities including Abbotsford Hospital, Seven Oaks Shopping Centre, West Oaks Mall, Schools, and easy Freeway Access. This unit comes with 2 SIDE by SIDE Parking Stalls! Enjoy your private access through a gated entrance from your large patio, right across from the lovely gardens. Inside you are welcomed by 10 foot ceilings though out, open concept living space, and a chefs kitchen including gas range and granite counters, S/S appliances and split zone A/C. Spa like bathroom acts as an ensuite or for guests. Amenities include a gym, bike lockers, and more! (id:60626)
Sutton Group-West Coast Realty (Surrey/24)
18 Glen Avenue
St. Catharines, Ontario
Welcome to 18 Glen Avenue - An Ideal Opportunity for First-Time Buyers or Investors! This charming 1.5-storey home sits on a quiet, family-friendly street in St. Catharines and offers 2 bedrooms, 1 bathroom, and a versatile upper loft space perfect for a home office, creative studio, guest area, or extra living space. The possibilities are endless! Freshly painted throughout, the home features modern touches like mirrored closet doors, a stylish barn door, and a convenient main floor laundry/mudroom with direct access to the backyard. Enjoy a fully fenced backyard (2023) with a private retreat complete with BBQ and a canopy-covered sitting area ideal for relaxing or entertaining. Major mechanical updates include a new air conditioner, furnace, and water purifier (all 2021), providing comfort and peace of mind. Located close to schools, public transit, restaurants, parks, and scenic trails great for dog walking or weekend strolls. Complete with a garden shed and a warm community feel, this home blends practicality with lifestyle. Dont miss your chance to get into the market with this move-in-ready gem! (id:60626)
RE/MAX Garden City Realty Inc
47 Ferry Wharf Road
Georgetown, Prince Edward Island
Charming 1.5-story, 3-bedroom, 2-bathroom home with stunning views of the Cardigan River. Built in 2003 and situated on a quiet road, this well-maintained property features large windows that fill the home with natural light and frame spectacular sunrises. The gently sloping yard adds to the peaceful setting, while the location-just minutes from Georgetown and Montague-offers convenient access to amenities, local microbreweries, and the popular Georgetown Theater. (id:60626)
RE/MAX Harbourside Realty
11522 101 St Nw
Edmonton, Alberta
Tastefully refinished raised bungalow with a LEGAL SUITE & separate address, located on an oversized RF3 lot in a prime location south of NAIT, near the Ice District & MacEwan University. This 5-bedroom, 2-bathroom home in Spruce Avenue offers a blend of historic charm & modern updates. Hardwood floors, a mix of original wood &engineered oak, span all levels. Ugrades include all new Durabuilt windows (2023), doors, and a fully insulated & drywalled basement for enhanced efficiency. Natural light floods the home, highlighting new fixtures and illuminating the granite & Corian countertops in the kitchens. The kitchens also feature all new appliances (2023/24) and updated sinks. The main bath boasts full granite tiling, new pedestal sinks, & luxury vinyl flooring on both levels. Fresh priming & painting emphasize the character of coved ceilings, wood casings, & glass pane doors. New sewer line. Home featuring 24OOsqft. of developed living space including the LEGAL Suite! (id:60626)
RE/MAX Real Estate
314 4969 Wills Rd
Nanaimo, British Columbia
Stunning Lakeside Living Welcome to this beautifully updated 2 bedroom, 2 bathroom 922 sq ft condo in the highly sought-after Lakeside Villas, where natural light floods the open-concept living spaces. The kitchen boasts an abundance of cabinetry, a central island with eating bar, and stainless steel appliances—perfect for both everyday living and entertaining. The spacious living room offers a cozy gas fireplace, wall-to-wall windows with California shutters, and stunning views of Long Lake. The dining area opens to a deck surrounded by natural beauty and views. Bedrooms are privately located at the rear; the large primary boasts his-and-her closets and a 3-pce en-suite. Additional highlights include wide plank laminate, plush bedroom carpet, neutral colours, 3-pce main bath, and laundry room with high end washer/dryer. This 55+ pet-friendly building includes a boat rack and a private dock, all just steps to shopping, parks, and transit. Sizes approx.; verify if important. (id:60626)
RE/MAX Professionals
37 Sylvester Drive
Chatham, Ontario
**Charming Family Home – First Time on the Market Since 1974!** This enchanting residence retains its original charm and offers a warm atmosphere throughout. With **3 spacious bedrooms and 1.5 bathrooms**, it perfectly accommodates family living. Enter into a cozy main-floor family room with a wood-burning fireplace. Just a few steps up, you'll find an expansive eat-in kitchen. The bright living room features large windows that provide a serene view of the front yard. The backyard is ideal for entertaining, complete with a patio and trellis, perfect for summer barbecues and fall gatherings. The property includes a double cement driveway and an oversized one-car garage for ample parking. Beautiful family home ..""FIRSTTIME offered since 1974"" Original throughout and we have offered a VERY aggressive asking price their are many renovations you may choice to undertake but you could just move in put your furniture down and enjoy until you decide room by room where you would like to start. This 3 bedroom 1 1/2 baths main floor familyroom with a beautiful wood burning fireplace and up 3 steps into a large eat in Kitchen and 1 step away is a very comfortable Livingroom with a large picture window that oversees the front yard and your beautiful neighborhood The rear yard and patio with trellis full of grape vines is the focal point of outdoor entertaining space all summer and fall time a double cement drive and a oversize 1 car garage offers many parking options outside in this neighborhood its very nice to be able to sit on your front porch here and wave and say hello to your neighbours this southside property is certainly within one of the outstanding southside neighborhoods Chatham has to offer and will offer you a very happy long term family home. Nestled in one of Chatham’s most sought-after neighbourhoods, and just a short walk from the scenic Mud Creek pathway, this is the kind of home where great family memories are made! (id:60626)
Realty House Inc. Brokerage
16253 Selkirk Road
Crawford Bay, British Columbia
Chalet style home nestled amongst beautiful large cedar trees, on 0.4 Acre lot in the heart of Crawford Bay a stones throw from the golf course. On the open concept main floor you will find a wood burning stove with a stunning rock wall, old wooden beams and solid wood doors. Upstairs is the master bedroom, walk-in closet and ensuite. Vaulted ceilings with a large loft area that could be made into a second bedroom. High ceilings in the walking out basement give the area countless possibilities. Also downstairs is a workshop, utilities area and a full bath with a new walk in shower, laundry. Outdoor storage buildings, and a wrap around deck to enjoy your beautiful mountain glacier views. Lots of shade from the old growth cedars. The perfect little get away spot to escape the City. (id:60626)
Malyk Realty
9 Kilcare Drive
Meota Rm No.468, Saskatchewan
Nestled on a picturesque 100x100 lot, this delightful year-round waterfront property offers 896 square feet of cozy living space and an unbeatable location on the serene lakeside. Recently updated with numerous modern upgrades, including new siding, soffits, fascia, shingles, windows, doors, a new furnace, and a gorgeous multi-level deck, this home perfectly blends comfort and style. Step outside to enjoy breathtaking lake views from the expansive deck, complete with stairs leading down to the water’s edge. The 60-foot dock, with a 12x12 dock platform, offers ample space for boating, fishing, or simply relaxing by the water. Whether you're spending the day on the lake or unwinding in your private outdoor oasis, this property provides the ideal retreat for both year-round living and seasonal enjoyment. With over $50,000 in recent updates, all the hard work has been done—just move in and enjoy! This is lakeside living at its finest, combining tranquility, modern upgrades, and ample space for creating lasting memories. (id:60626)
Century 21 Prairie Elite
55 Albert Street W
Thorold, Ontario
Priced to sell! Welcome to 55 Albert Street W., Thorold a stylish, move-in ready gem that combines modern updates with low-maintenance living in a location that truly delivers. This beautifully updated 3 bedroom, 2.5 bathroom home is the perfect starter for anyone ready to step into homeownership or add a solid property to their portfolio. From the moment you walk in, youll love the bright, functional layout and fresh finishes throughout. The spacious eat-in kitchen shines with sleek cabinetry, new countertops, and stainless steel appliances ready for your next home-cooked meal. Step outside to your private, easy-to-care-for yard. Ideal for summer BBQs, and morning coffee, without the hassle of heavy yard work. This home has a 2-car driveway, conveniently located at the back of the home, with private laneway access and a side door that leads directly into the kitchen making everyday living and grocery runs a breeze. Tucked away on a quiet street, yet just minutes from parks, shopping, highway access, Brock University, and Niagara College, this home offers unbeatable convenience and lifestyle. Why rent when you can own a place that checks every box? Newly updated, affordable, and ready to go - don't miss your chance! (id:60626)
Keller Williams Complete Realty


