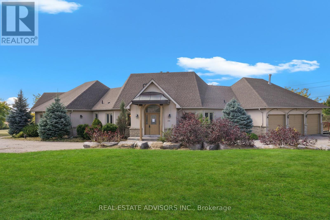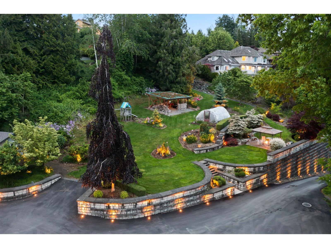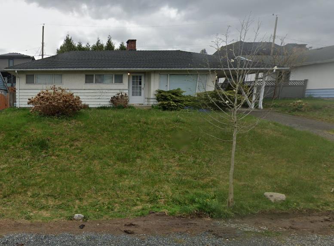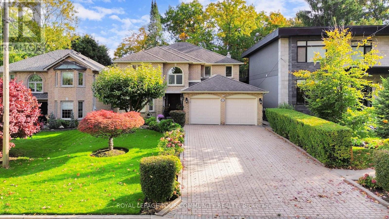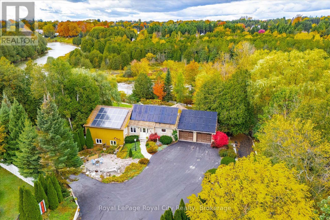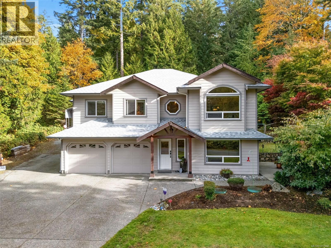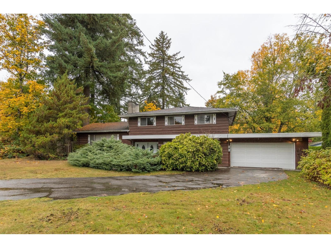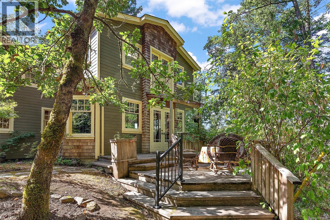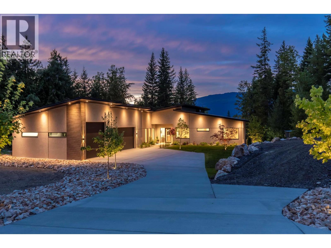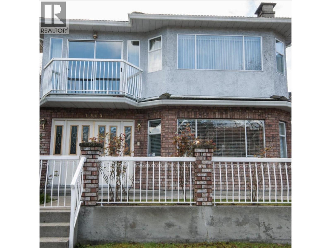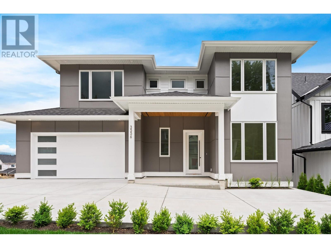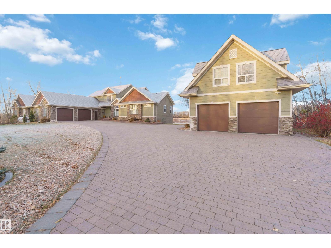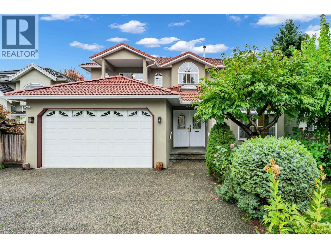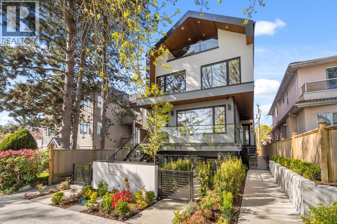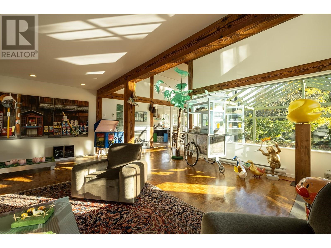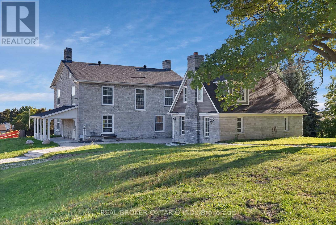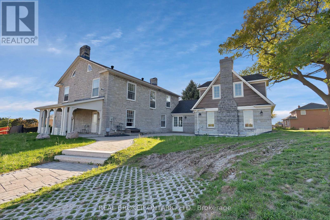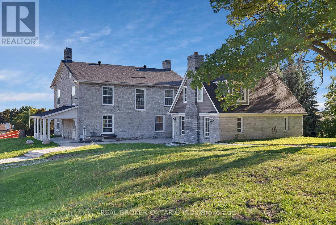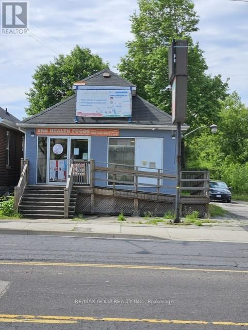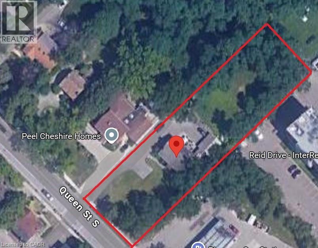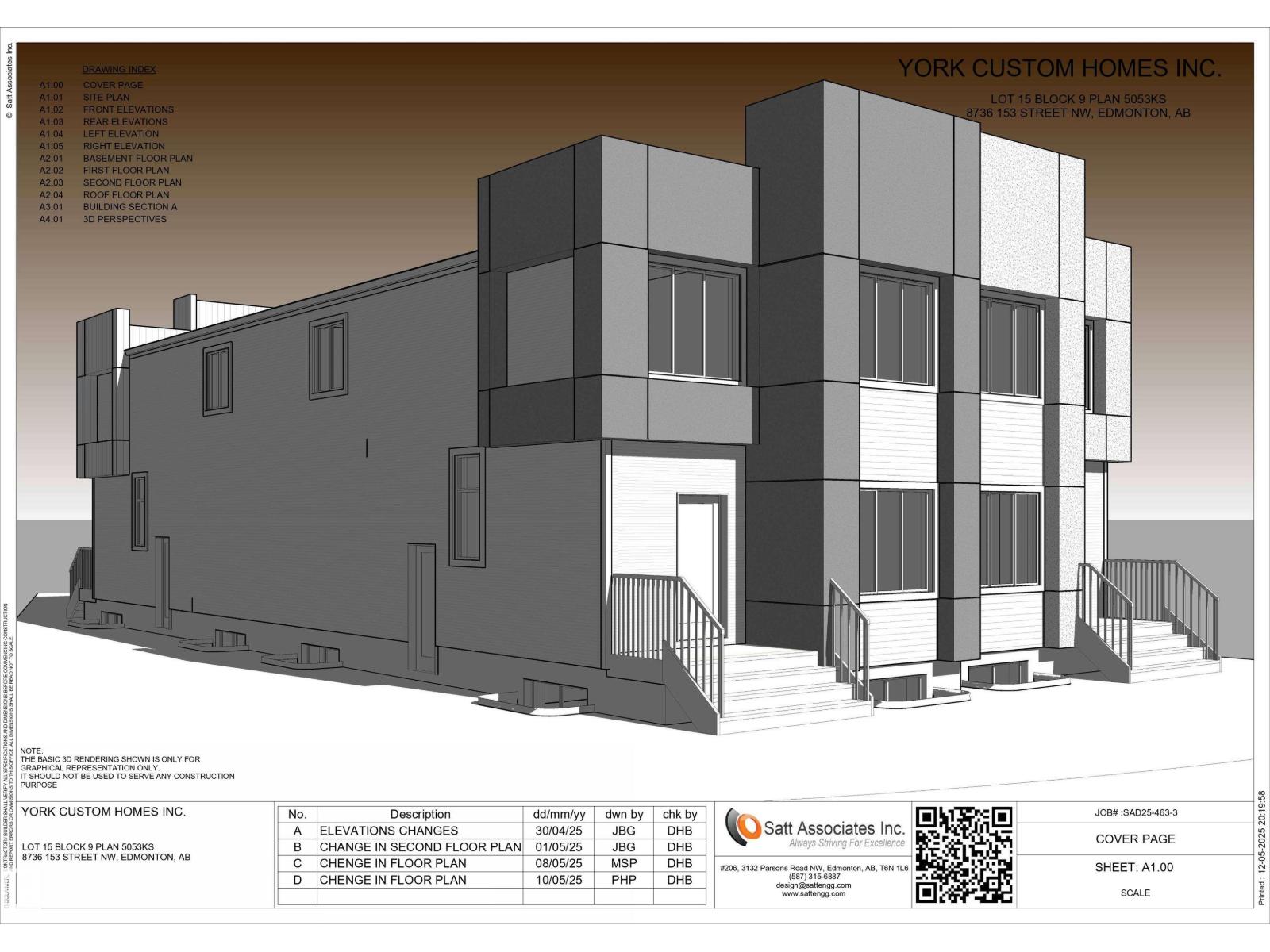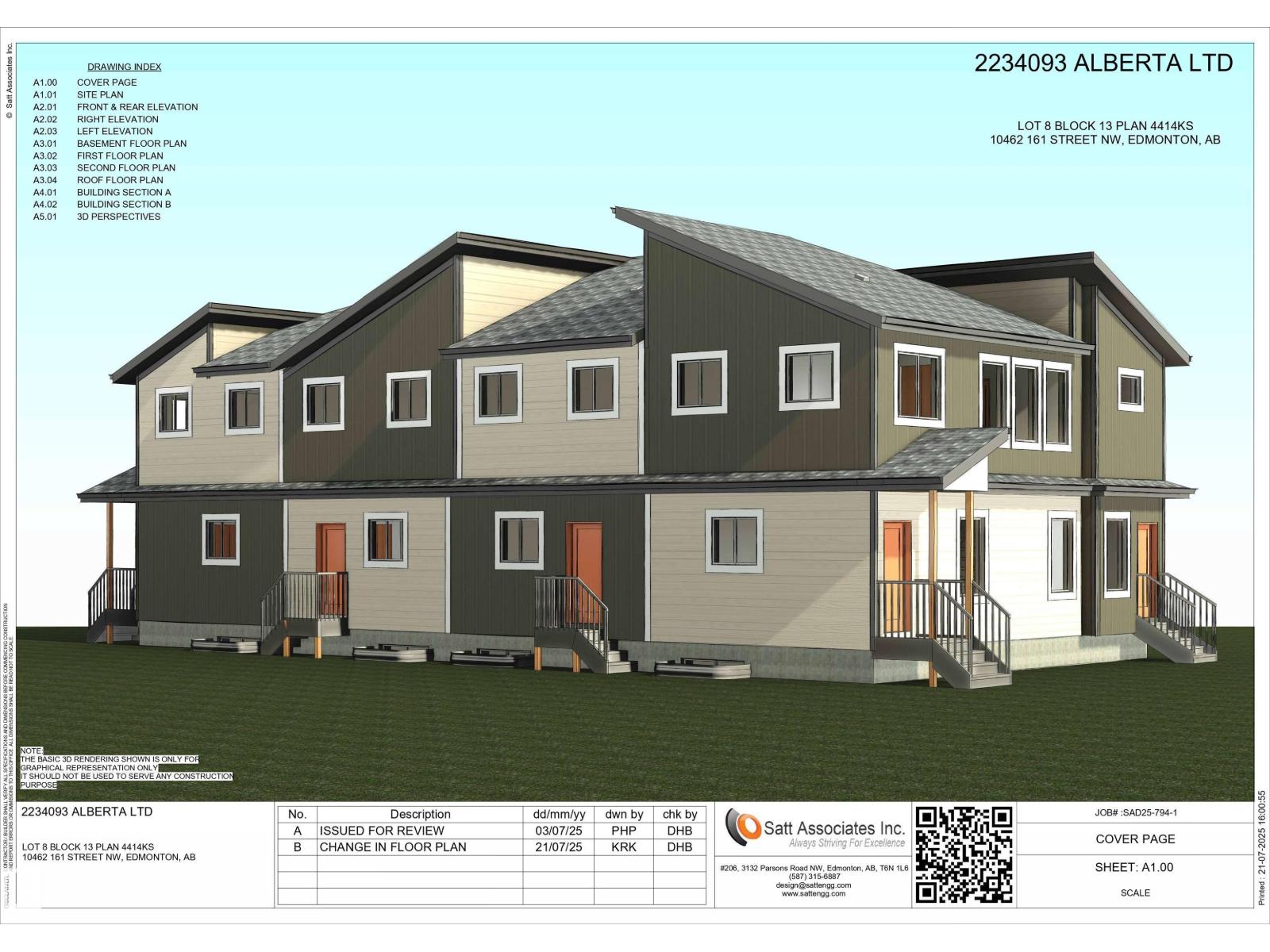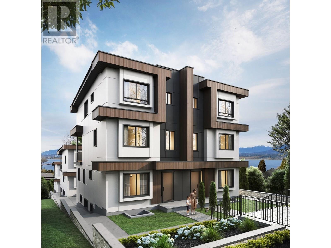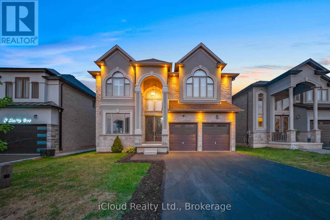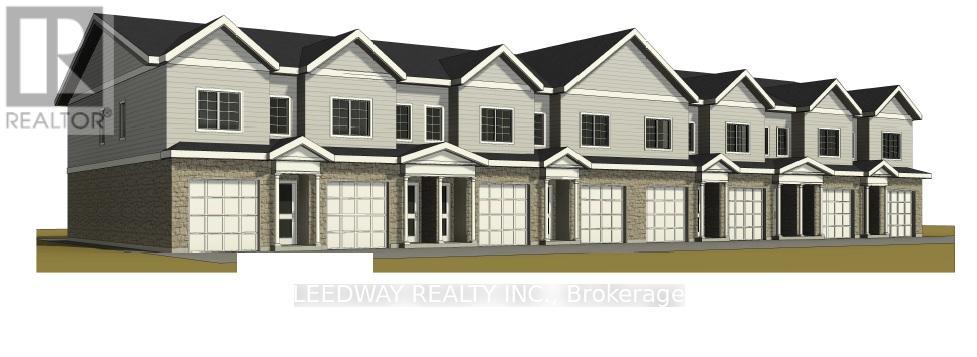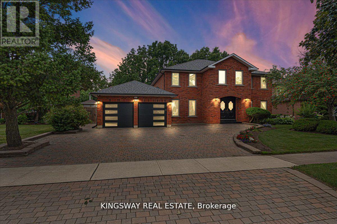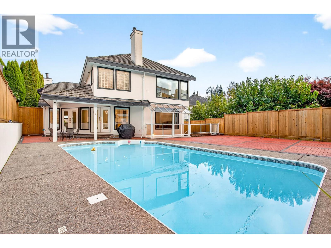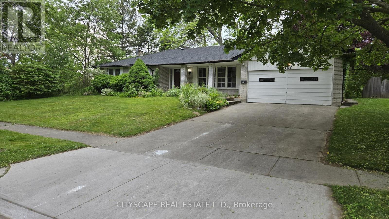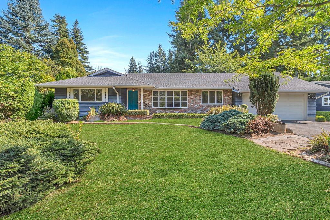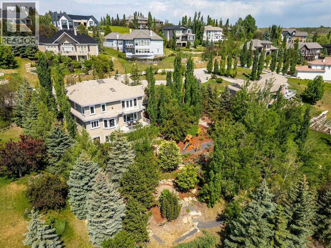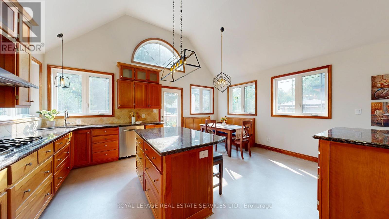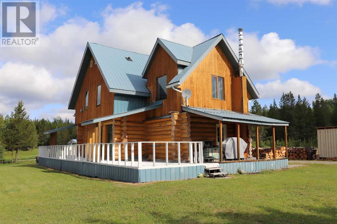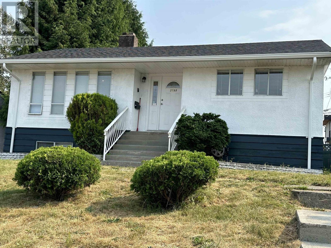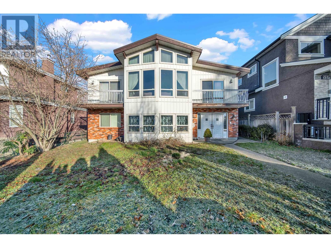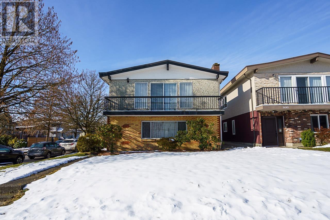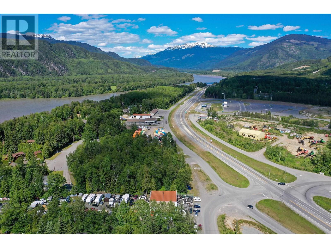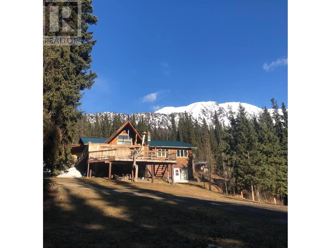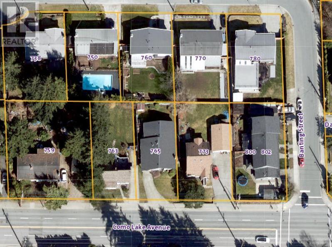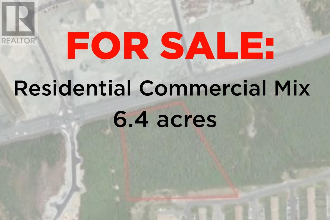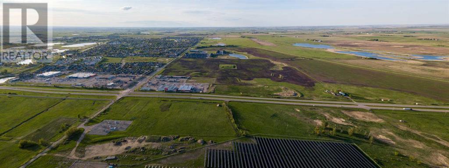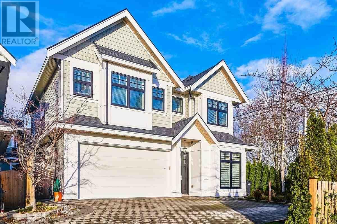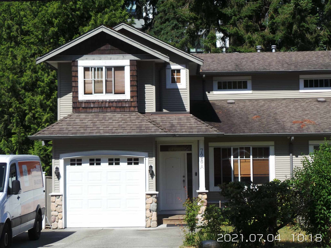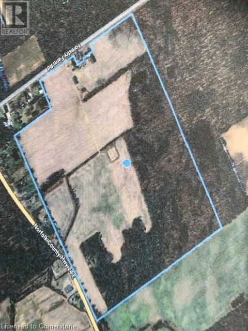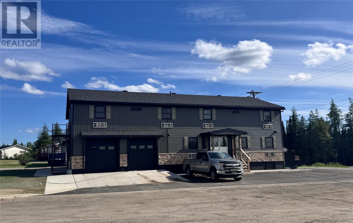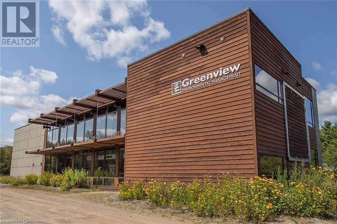20 Bells Lake Road
King, Ontario
Welcome to this stunning custom-built bungalow situated on nearly 3 acres in the serene King City. Spanning an impressive 3,218 sq.ft., this home boasts a beautifully finished walkout basement, providing ample space for relaxation and entertainment. Step inside to discover a grand marbled entrance and soaring cathedral ceilings in the family room, creating an inviting and airy atmosphere. The circular driveway adds a touch of elegance, while the living room offers a delightful balcony walkout, perfect for enjoying tranquil views. Experience the charm of country living just moments from the city and conveniently close to the Nobleton Golf Course. Dont miss the opportunity to make this exquisite property your own! (id:60626)
Real Estate Advisors Inc.
47185 Latimer Road, Little Mountain
Chilliwack, British Columbia
A rare opportunity to own 2.26 flat, usable acres just 2 km from downtown Chilliwack with sweeping valley views. This 3,300+ sq ft 4-bed, 4-bath traditional post and beam home was renovated in 2010 and offers open-concept living with vaulted ceilings and natural charm. The 2,000 sq ft attached 4 bay garage/ multi-purpose room is fully outfitted with a bathroom, theatre, and wet bar"-ideal as additional living or entertainment space. Over $200K invested in professional landscaping, retaining walls, LED lighting, plus gas and water hookups throughout the property. In a market full of cookie-cutter new builds, this property stands out for its soul, space, and lasting value. A rare chance to own acreage that's not just scenic "- but usable. Not just private "- but connected. * PREC - Personal Real Estate Corporation (id:60626)
Pathway Executives Realty Inc (Yale Rd)
11132 Bolivar Crescent
Surrey, British Columbia
4 LOT LAND ASSEMBLY - DEVELOPMENT POTENTIAL!!! Call for more details. (id:60626)
Team 3000 Realty Ltd.
35 La Rush Drive
Toronto, Ontario
Luxurious custom-built home, original owner - truly like no other in the area! Stunning curb appeal on a ravine lot surrounded by majestic trees and exceptional landscaping - a Muskoka-like setting you can enjoy every day, with no need for a cottage. This home offers a spacious, free-flowing floor plan featuring large living, family, and dining areas, along with a gourmet kitchen complete with granite countertops and oversized windows overlooking the breathtaking ravine. The upper level includes four spacious bedrooms and an open staircase leading to a finished walkout basement. Smooth ceilings throughout. The upstairs mudroom can easily be converted into a laundry room. Recent updates include high-end windows, roof (5 years), and furnace & A/C (2023). The basement also offers a huge storage area under the garage. Located in a prestigious neighbourhood, close to excellent schools, shopping, public transit, parks, major highways, and Pearson Airport. (id:60626)
Royal LePage Your Community Realty
8060 Wellington Rd 18 Road
Centre Wellington, Ontario
Grand River Paradise! Over 400 feet of arguably the nicest river frontage on the Grand. Your very own 2.2+ acre riverside park. This spectacular property has been enjoyed and loved for decades by the current owners. A family sanctuary where the kids (and grandkids) have enjoyed many nature, art and music lessons. Such a beautiful and creative setting. Now comes the bittersweet time for their next chapter - and the home is ready for a new family and new memories. The home itself offers over 2,750 square feet of living space including lower walk out level. (There is a separate 500 square foot workshop on lower level as well.) A total of 5 bedrooms and 3 bathrooms. A very unique layout that is perfect for family gatherings. (I should note this property would also be great for MULTI-GENERATIONAL living.) Far too many features to list here - but we have to mention all the large windows to enjoy the river and outside nature show. The vaulted ceiling makes the home feel even more spacious. Sunroom off the kitchen. Natural gas fireplace on lower level. Geothermal heating/cooling. Rooftop solar panels. Two car garage plus lots of extra parking space outside should you have an RV. There is a convenient large storage area at the rear of the home too. You will certainly fall in love with this place as you walk the property. Several species of trees (including fruit trees), riverside sitting area to watch (and hear) the river flow by - and hidden trails. Fly fishing and kayaking at your back door. This is one that needs to be seen in person to really appreciate how special it is. (id:60626)
Royal LePage Royal City Realty
1193 Garden Gate Dr
Central Saanich, British Columbia
Welcome to Garden Gate Estates! This 5-bedroom plus den home sits on a sunny, private acre and offers the perfect combination of comfort, updates, and location. The main floor features 9-foot ceilings and a bright kitchen with quartz countertops and newer appliances, opening to a large deck overlooking your peaceful backyard oasis. Fresh paint and new flooring add a warm, cohesive feel throughout, with three bedrooms and a den providing flexible space for family or work. Downstairs is a bright 2-bedroom suite—perfect for in-laws, visitors, or additional income. Recent upgrades include a new furnace, heat pump, hot water tank, a 2025 roof, and more! Outside, enjoy a detached 500 sq. ft. wired workshop, fenced yard, and tranquil setting. Wander nearby trails to Tod Inlet or Oak Haven Park, with Brentwood Bay village, marinas, and schools just minutes away. Only 15 minutes to the airport and ferries, and 25 minutes to Victoria—your private 1-acre retreat awaits. (id:60626)
Pemberton Holmes Ltd. - Oak Bay
14457 110 Avenue
Surrey, British Columbia
A solid 1960's home on a MASSIVE 20,006 square foot lot, the potential for this property is endless. Renovate, hold or subdivide, this property is located in a quiet, established neighborhood backing onto Ivergarry Park, near Ellendale Elementary and all other levels of schools. With ample storage, loads of charm and a large foot print, they just don't build them like this anymore and could be your next great project with some TLC. Showings by appointment only, please do not walk the property, contact listing agent for details. (id:60626)
Royal LePage Sterling Realty
800 Bardsey Lane
Central Saanich, British Columbia
Nestled at 800 Bardsey Lane in Victoria, BC, this 5-bed, 4-bath property blends urban access with serene escape, just steps from Saanich Inlet and John Dean Provincial Park’s lush trails and ancient Douglas firs. Spanning 2.23 acres of wooded haven with mature Fir, Arbutus, and Garry oak, this property offers both privacy and beauty. Rebuilt in 2009 with a full renovation and major addition, the 4,287-sq-ft residence feels brand-new. Clear fir details, solid wood floors, and a striking rock fireplace anchor the family room. The open kitchen shines with Paperstone counters and custom-made fir cupboards. There are two spacious studies/offices. The primary suite is large and features forest views, while a private 816-sq-ft 1-bed suite with kitchen and patio suits guests or rentals. Surrounded by nature, this property is a personal slice of heaven—located in the heart of the Saanich Peninsula, just around the corner from the beautiful Mt. Newton Cross Road. (id:60626)
Coldwell Banker Oceanside Real Estate
5147 Sunset Drive
Eagle Bay, British Columbia
Thoughtfully designed & built for function, this home radiates elevated quality, simplicity, & laid-back living. This new custom-built rancher has it all if you're looking for the lake life! Just a short walk to the water & boat launches, still offering an exceptional amount of privacy, situated on a small acreage with a secluded guest cabin—fantastic for guests or generating rental income. This amazing property boasts no shortage of extra parking for all your toys, its triple car garage featuring an oversized 11ft tall bay, as well as a detached shop with ample power supply and room for even another accessory building if that's not enough! This home has been meticulously designed, the open floor plan has exceptional flow between your indoor and outdoor space and has high quality finishing throughout. Their is a stunning and luxurious kitchen with tons of extra bells and whistles, including high-end appliances and a great butler’s pantry. The primary bedroom and ensuite feels like you’re staying at a 5 star resort and built with energy efficiency in mind, constructed with ICF block + Sips wall construction + featuring in-floor heating with a secondary heat source. The property backs onto parkland and offers an abundance of off-road and hiking trails. It is the perfect setting for laid-back living or an outdoor enthusiast, conveniently located five minutes to the corner store and 15 minutes to groceries and restaurants. (id:60626)
Royal LePage Kelowna
1360 Graveley Street
Vancouver, British Columbia
Beautiful Custom-Built Italian Family Home with Laneway Access This charming 4 bed, 2 bath home offers incredible flexibility with potential for 2 additional bedrooms. The main floor features a spacious living room with fireplace, large dining area, and a gourmet kitchen perfect for family gatherings. Upstairs includes two generous bedrooms, a bright city-view living area with balcony, and a dining space that can double as an office or extra room. Enjoy a south-facing deck, fenced yard, radiant floor heating, garage plus open parking, and laneway access - perfect for investors or builders looking to construct a duplex or future redevelopment project. LEGAL SUITE (id:60626)
Keller Williams Ocean Realty
3556 Monson Crescent
Coquitlam, British Columbia
Escape to the natural beauty of Burke Mountain in Coquitlam! A breathtaking 7 bed, 6 bath new construction with STUNNING south views of Baker. Nestled in a tranquil pocket, this luxurious home boasts high-end finishings, perfect yard & an expansive deck perfect for BBQs and alfresco dining. Inside, discover a thoughtful layout featuring 4 spacious bedrooms upstairs, including two serene ensuites, & a modern kitchen with bold, moody cabinets that evoke sophistication. The lower level offers a spacious rec room & a bright 2-bedroom suite above ground. With 3912 sqft of luxurious living space, this incredible home is NOW COMPLETED. Plus, enjoy the perfect location just 1.5km from the local elementary school and steps from scenic trails. Open House November 15 12:00 - 2:00 (id:60626)
Macdonald Realty
50344 Rge Rd 243
Rural Leduc County, Alberta
Experience the best of both worlds, quiet country living minutes from Beaumont and a quick drive to Edmonton! This exceptional property feats a stunning MAIN HOUSE & GUEST LOFT, offering luxury, comfort & versatility on a beautifully landscaped 2.4 acre lot overlooking a peaceful pond. The main house offers 4beds & 3.5baths, w/the main floor featuring an office, spacious primary suite, spa-like 5pc ensuite & massive walk-in closet. The chef’s dream kitchen offers an induction cooktop, dbl wall ovens & granite counters, plus a bright living area w/an electric F/P. Upstairs offers a 2nd primary w/a 5pc ensuite & walk-in closet, plus 2beds joined by a Jack & Jill bath. The F/F walkout basement includes a rec rm, theatre rm, 3pc bath, gas F/P, in-floor heating & ample storage. Don’t forget the oversize attached dbl car garage & attached shop. Outside, enjoy a 2-tier deck, fire pit pad, stone driveway & helicopter pad. The oversized dbl detached garage offers a 2-bed, 4pc bath guest suite above & laundry room. (id:60626)
Exp Realty
7866 14th Avenue
Burnaby, British Columbia
Welcome to this wonderful home with a vaulted ceiling foyer, chandelier and skylights, offering a thoughtful and functional layout and nearly 3,800 sf of living space with 8 bedrooms and 5 baths on a 6,000 sf lot (50x120). The main level includes a bedroom ideal for guests or elderly, plus formal living,dining and large family room off the kitchen and eating area, plus a spacious sunroom perfect for storage or recreation, leading to a large patio and lush green backyard with a brand-new fence for privacy. Upstairs features 4 bedrooms and 3 baths, including a large primary with vanity and skylight. The basement has a separate entry with 3 bedrooms, an excellent mortgage helper. Close to shopping and transit, this home is in great condition and move-in ready. OPEN HOUSE Nov 15th & 16th 2-4pm (id:60626)
Parallel 49 Realty
679 W 18th Avenue
Vancouver, British Columbia
Discover refined living in this stunning 1/2 duplex by Mahnger Homes in the heart of Douglas Park! Elegant design meets luxury with warm tones, oversized windows, and brushed White Oak floors throughout. The large gourmet kitchen boasts sleek flat-panel cabinetry, quartz counters/backsplash, and premium matte white appliances. Upstairs, find the spacious primary bedroom with walk-in closet and balcony. The versatile third level offers a bedroom, guest room, or expansive family room opening to a covered deck-perfect for entertaining. Stay comfortable year-round with a heat pump for heating and cooling. Covered parking and 3 storage lockers add convenience. Steps from parks, cafes, top schools, and transit-this is urban living at its finest! Open House Nov 22nd/23rd Sat/Sun 2-4pm (id:60626)
Macdonald Realty
103, 10104 97 Avenue
Grande Prairie, Alberta
Exceptional opportunity to own or lease a versatile commercial building in the heart of the downtown core. Featuring 8,137 sq. ft. of well-designed space, this property is ideal for a growing business or as an investment opportunity with strong income potential. The building offers two full floors with a smart layout including multiple private offices, a large boardroom, mail room, and open areas that can accommodate a wide range of professional uses. With ample on-site parking – a rare find in the downtown area – this property combines convenience with functionality.Whether you’re expanding your business, seeking a central professional space, or looking to invest in a high-demand area, this property offers the location, size, and amenities to meet your needs. (id:60626)
RE/MAX Grande Prairie
896 Charman Road
Gibsons, British Columbia
Ever longed for a beautiful acreage property that feels like you are in upstate New York? Well here it is!This stunning SUBDIVIDABLE very private property boasts over 5 acres of park like land flanked with gorgeous forests & views out over a ravine & to the mountains beyond! Featuring a main home & guest cottage this property has it all.Enter through the gates onto the prettiest long driveway to the home. At almost 2200sq ft this family home fills with natural light thanks to the wall of glazing.Currently owned by two artists,you can see the attention to detail from the cedar wood ceilings to the Japanese influence,the 5 old Shaughnessy street lamps overlooking the pond featuring Japanese Maple and Camilla trees!View the video on this home to experience the full package, its one of a kind! (id:60626)
RE/MAX City Realty
780 Garden Street
Whitby, Ontario
Built in 1845, the distinguished Mayfield Residence is a landmark estate that has gracefully stood the test of centuries. Once home to esteemed politicians, this historic property now offers a rare and versatile opportunity, uniquely perched above the celebrated Mayfield Towns by Sakmet Developments. Set on over an acre of manicured grounds, the residence commands attention with timeless curb appeal that simply cannot be replicated. The architecture is both stately and inviting-an enduring reflection of heritage, elegance, and permanence. Inside, a flexible and grand floorplan adapts effortlessly to today's modern demands. With designated Mixed-Use zoning, the property is approved for all office uses and presents the potential for a daycare facility (speak to Listing Agent regarding daycare use). This rare zoning unlocks the opportunity to integrate professional life with the comforts of home, creating a seamless live/work environment with unparalleled character. A 1,100 sq. ft. Coach House complements the main residence, offering housing for three vehicles and abundant storage. The grounds further accommodate 11 exterior parking spaces, ensuring ample room for clientele, guests, or extended family. This is more than a property; it is a once-in-a-generation opportunity to acquire a piece of Whitby's history while embracing its extraordinary potential for the future. (id:60626)
Real Broker Ontario Ltd.
780 Garden Street
Whitby, Ontario
Built in 1845, the Mayfield Residence is a Whitby landmark estate reimagined as a premier commercial property. Set on over an acre of manicured grounds and perched above the Mayfield Towns by Sakmet Developments, this distinguished estate combines historic prestige with modern business potential. With Mixed-Use zoning already in place, the property is approved for all office uses, making it ideally suited for medical and dental practices, legal or financial firms, design studios, consulting offices, wellness operators, or even(subject to approvals, speak to LA) a licensed daycare facility for 50 kids + 10 staff. The stately main residence offers a flexible floorplan that can be adapted for a range of professional layouts or divided to accommodate both residential and commercial components, providing a prudent investor with multiple paths to income. A 1,100 sq. ft. Coach House adds covered parking for three vehicles along with abundant storage, while the landscaped grounds allow for eleven exterior parking spaces, ensuring convenience for staff, clients, and guests. This is more than a property-it is a rare opportunity to integrate heritage, function, and profitability, and for the discerning buyer it may well become the crown jewel of an investment portfolio. (id:60626)
Real Broker Ontario Ltd.
780 Garden Street
Whitby, Ontario
Built in 1845, the Mayfield Residence is a Whitby landmark estate reimagined as a premier commercial property. Set on over an acre of manicured grounds and perched above the Mayfield Towns by Sakmet Developments, this distinguished estate combines historic prestige with modern business potential. With Mixed-Use zoning already in place, the property is approved for all office uses, making it ideally suited for medical and dental practices, legal or financial firms, design studios, consulting offices, wellness operators, or even(subject to approvals, speak to LA) a licensed daycare facility for 50 kids + 10 staff. The stately main residence offers a flexible floorplan that can be adapted for a range of professional layouts or divided to accommodate both residential and commercial components, providing a prudent investor with multiple paths to income. A 1,100 sq. ft. Coach House adds covered parking for three vehicles along with abundant storage, while the landscaped grounds allow for eleven exterior parking spaces, ensuring convenience for staff, clients, and guests. This is more than a property-it is a rare opportunity to integrate heritage, function, and profitability, and for the discerning buyer it may well become the crown jewel of an investment portfolio. (id:60626)
Real Broker Ontario Ltd.
1230 Barton Street E
Hamilton, Ontario
Rare Opportunity to Own a well Established retail/ office space and Land in a high demand area of Hamilton. Total area 8712 Sq ft . It is business space with Heating, Cooling and all Municipal services Water ,Hydro, Gas, Telephone, etc. etc. Zoning C5 is perfect for multiple Commercial Uses / Redevelopment Potential. This property is situated in a prime location with high traffic. Whole area has an excellent visibility and is perfect for attracting customers. (id:60626)
RE/MAX Gold Realty Inc.
365 S Queen Street S
Mississauga, Ontario
Rare infill development opportunity in the heart of one of Mississauga's most established and sought-after neighbourhoods, Streetsville. This property includes a survey, conceptual plans for 8 townhouses behind the existing detached home, and preliminary studies in support of the proposed plans. The buyer is responsible for due diligence. The property is sold as-is. (id:60626)
Leedway Realty Inc.
8736 153 St Nw
Edmonton, Alberta
Exceptional investment opportunity in the desirable community of Jasper Park! This upcoming 4-plex offers over 5,295 sq.ft. above grade (~1,310 sq.ft. per unit) with 20 beds & 14 baths. Each unit features an open-concept main floor with a bright living room, dining area, half bath, kitchen with pantry, and a cozy den. Upstairs, you’ll find 3 bedrooms including a primary suite with walk-in closet & 5 piece ensuite, plus an additional full bath. The basements feature separate entrances to ~700 sq.ft. legal secondary suites, each offering 2 bedrooms, a full kitchen, living room, bathroom, & in-suite laundry ideal for rental income or multi-generational living. A landscaped yard is included, & the property sits across from a playground and community centre, with easy access to schools, shopping, & public transportation. With strong rental potential in a high-demand area, this is truly a must-see opportunity for savvy investors! (id:60626)
RE/MAX Excellence
10462 161 St Nw
Edmonton, Alberta
Exceptional investment opportunity in the desirable community of Britannia Youngstown. This upcoming 4-plex with over 4800 sqft above grade (1200sqft./ unit) with 20 beds & 14 baths. Each features a modern, open-concept main floor, including a living room, dining area, half bath, and kitchen with a pantry. Upstairs, every unit features 3 bedrooms, including a primary suite with a walk-in closet and an en-suite bathroom, as well as an additional full bathroom. Each basement has a separate entrance to a ~620 sq.ft. legal secondary suite containing 2 bedrooms with a full kitchen, living room, bathroom, and laundry — perfect for generating rental income or multi-generational living. A fully landscaped yard is provided, and the property is conveniently located near schools, playgrounds, shopping, and public transportation. A high-demand area with strong rental potential makes this a must-see for savvy investors! (id:60626)
RE/MAX Excellence
#6 7275 Ridge Drive
Burnaby, British Columbia
RARE PRE SALE OPPORTUNITY: Welcome to the Ridge Residences! 1850+ Sq ft of Ocean-View luxury living in the most desirable area to live in North Burnaby. Enjoy the beautiful ocean-view from your master bedroom patio or from the massive 350 Sq ft covered deck, on the top floor, perfect for entertaining guests! Featuring soaring 10-foot ceilings, and premium engineered hardwood floors. The airy, open-plan design, flooded with natural light, flows effortlessly for everyday living. The modern kitchen blends elegance and functionality with top quality finishing. Including a private backyard, single-car garage off the rear lane. A rare gem in the westridge neighborhood, this masterpiece defines the true meaning of living a luxury lifestyle! Completion Jan-Feb. (id:60626)
Ra Realty Alliance Inc.
7 Riesling Court
Hamilton, Ontario
Welcome to 7 Riesling Court, an exceptional custom-built Zeina Homes residence set on anexclusive Stoney Creek cul-de-sac embraced by escarpment views. Offering over 5,000 sq. ft. ofrefined living across three levels, this home balances architectural artistry with modernluxury. The striking stone and stucco exterior, soaring cathedral-height windows, andlandscaped setting create a commanding first impression.Inside, every detail has been thoughtfully curatedwide plank hardwood floors, quartz surfaces,upgraded designer lighting, and a dramatic back-lit stretch ceiling mural that transforms themain level into a gallery-like space. The chef-inspired kitchen features a full pantry,servery, and walk-out to a sunlit east-facing backyard, perfect for morning coffee or weekendentertaining.The primary retreat is a true sanctuary, complete with a spa-style ensuite boasting a recliningsoaker tub, dual-sided fireplace, and a walk-in dressing room with custom organizers. Secondarybedrooms are generously scaled, and a convenient upper-level laundry adds practicality to theelegance.The professionally finished lower level (with permits) provides remarkable flexibility forextended family living, featuring its own kitchen, two bedrooms, full bath, laundry, andseparate entrance. Additional highlights include a double car garage with epoxy floors,insulated doors, paved drive, and sod.Located minutes from Red Hill, QEW, shopping, dining, and Hamiltons vibrant downtown core,this residence combines privacy, prestige, and convenience. Rarely does a home of this caliberbecome availablean opportunity for the discerning buyer who values both craftsmanship andlifestyle. (id:60626)
Icloud Realty Ltd.
365 Queen Street S
Mississauga, Ontario
Rare infill development opportunity in the heart of one of Mississauga's most established and sought-after neighbourhoods, Streetsville. This property includes a survey, conceptual plans for 8 townhouses behind the existing detached home, and preliminary studies in support of the proposed plans. Seller shall provide documents on acceptance of conditional offer. The property is sold as-is. No representations or warranties. (id:60626)
Leedway Realty Inc.
265 Wycliffe Avenue
Vaughan, Ontario
This stunning dream home is located in Vaughan's prestigious Islington Woods neighbourhood, nestled in a sought-after million-dollar community. Sitting on a premium lot that backs onto a golf course, this property offers both luxury and privacy. Recently renovated, it features a completely upgraded gourmet chef's kitchen with granite countertops, a stylish backsplash, a pantry, and a sunlit solarium with vaulted ceilings and skylights. The beautifully landscaped backyard is a true oasis, boasting a gorgeous swimming pool and ample space for entertaining or relaxation. Inside, the home offers elegant details, including a cozy gas fireplace. The spacious primary retreat is a private sanctuary, complete with a 6-piece ensuite, a walk-in closet, and a walk-out balcony with scenic views. The professionally finished basement apartment, with a separate entrance, provides additional living space and includes a recreation area, a full kitchen, three bedrooms, a bathroom, and a separate laundry. This exceptional property combines modern luxury with timeless elegance in an unbeatable location. (id:60626)
Kingsway Real Estate
2271 Sorrento Drive
Coquitlam, British Columbia
This beautifully updated custom built home blends luxury and functionality with a renovated main floor featuring high-end vinyl plank flooring, designer lighting, marble countertops, and a 48" Bertazzoni gas range with double oven. The open-concept layout flows seamlessly to spacious living areas, perfect for entertaining. Upstairs offers 5 generous bedrooms including a grand primary suite with fireplace and spa-inspired ensuite. The basement includes a steam room, office, and large rec area. Outside, relax by your walk out pool on your expansive sundeck. Updated Boiler system and 50 year stone tile roof. Bonus: huge tandem garage with 16' ceilings in a prime family location near top schools, parks, and amenities! Act Fast! (id:60626)
RE/MAX Sabre Realty Group
787 Dack Boulevard
Mississauga, Ontario
Huge Price drop!!!!!!!!!!!!!!!!!large lot,walk to lake ontario great opportunity for builders .price to sell. South of lake ontario on lake front enclave of homes.one side park no house. back to lakeshore w.multi million dollar house around.Lot value only.sold as is where is .house still liveable.new roof shingles in 2024. Tenanted property. (id:60626)
Cityscape Real Estate Ltd.
5144 235 Street
Langley, British Columbia
A rare opportunity in Langley's sought-after Salmon River community! Nestled on a quiet dead-end road, this charming rancher is on the market for the first time since 2002. Inside you'll find vaulted ceilings in the living room with rustic wood, a sleek white kitchen with stainless steel appliances and gas range, skylights, 2 bedrooms, 2 bathrooms and a enclosed solarium with heated floors. Private gated driveway, 500 sq ft heated workshop with 220V power & 2 doors, greenhouse, and mature fruit trees provide space for hobbies, projects, and farm-to-table living. Set on a flat and usable lot with no water courses, this property combines comfort, space, & potential! Renovate & enjoy single level living or build your dream home with coach house here in this amazing neighborhood. Families will love the location close to all schools and amenities, while downsizers and hobbyists will appreciate the peaceful lifestyle this property has to offer! Located in one of Salmon River's highest points. Community water. (id:60626)
Exp Realty Of Canada
57 Slopes Point Sw
Calgary, Alberta
NEW PRICE! Located in the prestigious gated community of The Slopes, this exceptional estate home at 57 Slopes Point SW masterfully blends timeless craftsmanship, sustainable luxury, and an unbeatable location. Built with enduring quality, the home features in-floor radiant heating throughout multiple levels, the attached triple garage, and even the private heated driveway—ensuring ultimate comfort and energy efficiency through every season. A concrete tile roof adds to the home’s structural integrity and low-maintenance appeal, underscoring the care and foresight behind every detail of this custom build. Set on a South-facing lot with views of The Rocky Mountains, this 5,500+ sq. ft. estate offers 4 spacious bedrooms above grade and 4.5 bathrooms, perfectly suited for families and entertainers alike. The heart of the home is the chef-inspired kitchen, which showcases custom walnut cabinetry, a Sub-Zero full fridge and full freezer, Miele six-burner gas range, Wolf range hood, and a Marvel beverage fridge, all thoughtfully selected for their performance and elegance. Granite countertops, a generous island, and panoramic views complete the space. Throughout the home, you’ll find stunning crown molding, detailed millwork, soaring 10’ ceilings, and expansive windows that flood the interior with natural light. A dramatic staircase, custom built-ins, and warm gas fireplace with a marble feature wall elevate the main floor living areas. The main level also includes formal living and dining spaces, a dedicated home office, convenient laundry room, and elegant powder room, plus access to a sunlit deck that spans the back of the home. Upstairs, the primary retreat offers luxury and serenity, featuring a private balcony with mountain views, a spa-inspired 6pc ensuite with soaker tub, dual vanities, and custom glass shower, along with a custom walk-in closet fitted with rich walnut cabinetry. Three additional bedrooms and beautifully appointed bathrooms provide ample space for a growing family. The fully finished walkout basement includes a 4pc bathroom with steam shower, a home theatre (convertible to a fifth bedroom), fitness room, and expansive recreation space with gas fireplace. A wet bar complete with dishwasher, beverage fridge, and wine fridge leads to a covered patio and beautifully landscaped backyard—perfect for summer entertaining. Positioned just moments from Aspen Landing Shopping Centre, Calgary’s top-rated private schools (including Webber Academy, Rundle College, and Calgary Academy), and only 20 minutes to downtown, this location is as convenient as it is exclusive. Surrounded by professional landscaping, mature trees, and carefully curated outdoor living spaces—including multiple decks, BBQ areas, and a heated driveway—this home represents a rare opportunity to own in one of Calgary’s most coveted communities. For those who value sustainable design, superior craftsmanship, and a prime location, 57 Slopes Point SW is the ultimate executive retreat. (id:60626)
Exp Realty
105 Botfield Avenue
Toronto, Ontario
INCREDIBLE HOME!!! Huge Lot! Large, welcoming, Sidesplit home with gas Fireplace, 4 Bedrooms or 3 plus Office, 4 bathrooms, ground floor Family room. Games room with Bar. Recreation Room and Finished Basement. Home is 2917 sq ft above ground plus basement. Oversized Primary bdrm has reading nook and 2 walk-in closets. Home crafted using custom, prime hardwood from trees cut and milled in Tillsonburg, Ontario. Large kitchen with Cathedral Ceiling walks out to wrap around deck. Huge 46.58 x 160 ft fenced lot with kidney shaped, inground Saltwater pool (32 x 18 ft). Deep end 8 ft. Home has generator for peace of mind and air ventilation system. Double Driveway and double garage with indoor access to home. Come take a look at this gorgeous home. Home Inspection Available. (id:60626)
Royal LePage Real Estate Services Ltd.
55421 Range Road 184
Rural Yellowhead County, Alberta
Very private and secluded 160 acres, treed, flowing Tributary Edson River with main house, custom log lodge, double detached garage with loft, numerous out buildings. Property is totally of grid and has a full extensive solar panel system backed up with generators, propane and a heatmor. Other features are garden, green houses, root cellar, 2 water wells. Crown land all around the property. Numerus walking and quad trails throughout the property. Property can be a great project for a bed and breakfast operation or as a resort for hunters and sledders. Very well maintained. (id:60626)
RE/MAX Boxshaw Four Realty
3788 Linwood Street
Burnaby, British Columbia
52x120=6240 sqft of flat and square south-facing land; 6 units can be built; Newly renovated classic 2-story nearly 2000 sqft warm house! Large living room on the main floor, spacious kitchen and dining room with large south-facing windows! 2 bedrooms upstairs and 4 bedrooms downstairs; Brand new kitchen; Independent entrance and exit! All fully covered with hardwood floors! South-facing balcony for viewing and casual barbecue! Back alley access to an independent garage! The wide south-facing backyard can park vehicles, RVs and boats! Located in the heart of Greater Vancouver! Walking distance to Cascade Elementary School; Highly ranked Moscrop Secondary School and BCIT nearby! Also close to parks, libraries, restaurants, hospitals, MT shopping mall and Brentwood shopping mall. (id:60626)
Parallel 49 Realty
549 E 57th Avenue
Vancouver, British Columbia
Spacious Vancouver Special sits on a large lot measuring 49.5x108.8 in the highly desirable prime south Vancouver neighborhood. The main floor features 3 beds/2 baths, spacious living room, family room, gourmet kitchen with granite countertops. The basement offers a 2-bedroom suite with its own with kitchen and bath plus an additional bedroom with a bath, great mortgage helper. Walking distance to shopping, transit, Fraser Street, parks, Schools & amenities. Easy access to Richmond, UBC, Langara, and Marine shopping. Don´t miss this fantastic opportunity in an unbeatable location! Showings by appointment only (id:60626)
Ypa Your Property Agent
Keller Williams Ocean Realty
1283 E 59th Avenue
Vancouver, British Columbia
Welcome home! A beautifully maintained family home nestled in the heart of South Vancouver's vibrant neighborhood. This charming Vancouver special, on a 4327.44 sqft level corner lot, offers a perfect blend of modern updates & classic characters, making it an ideal choice for families, first-time buyers, or investors. Featuring 6 spacious bedrooms, 4 bathrooms & 2 kitchens; this home provides ample space for comfortable living. The bright livingroom feature high vaulted ceiling, perfect for relaxing or entertaining, while the updated kitchen has plenty of storage space & stainless steel appliances. The private backyard is a true oasis, offering a serene retreat for outdoor dining, gardening, or simply unwinding after a long day. (id:60626)
Royal Pacific Realty Corp.
3779 River Drive
Terrace, British Columbia
3779 River Drive, Terrace, BC - Riverfront Commercial & Residential Acreage with Development Potential! 3779 River Drive, Terrace, BC- Prime Riverfront Commercial & Residential Acreage! Seize this rare 2.14-acre opportunity on Highway 16 in Terrace-Thornhill, only 58 km from Kitimat. This property offers significant development potential. The commercial section (C3 zoning) is perfect for a drive-thru restaurant or other ventures. With direct highway access, it's ideal for large trucks and passing traffic. Formerly a VW dealership, its value is in the land, strategically located near industrial businesses and hotels. Enjoy the residential portion's (approx. 1 acre) stunning Skeena River access. Imagine a live/workspace or future residential development. Highway 16 is a vital economic link to Prince Rupert's port, enhancing this property's long-term investment value. Don't miss this versatile parcel. Imagine! (id:60626)
Sotheby's International Realty Canada
40265 37 Highway
Cassiar, British Columbia
Established “turnkey” Lodge & Campground is nestled in a tranquil mountain setting on 20 acres in BC's golden triangle. This breathtaking property boasts an impressive 600' of lake frontage on Eddontenajon Lake where guests can enjoy swimming, trout fishing, canoeing and more. There are 30 serviced RV sites, numerous dry sites, dump-station & 10 river canoes. A float plane business could be a promising venture. Tourist traffic is steadily increasing. Easy access to the lake off Hwy 37, the Alaska Connection, with gravel driveway that extends directly from the property gate to the waters' edge. A 10 room motel plus 5 stand-alone cabins are fully serviced with power & 3-piece bathroom. 3 cabins have small kitchenettes, equipped with propane stove & all units have a small fridge, microwave & TV. Motel rooms & Lodge are all heated with an outdoor wood boiler. Kitchen has been updated for commercial use and Lodge is set up to be able to supply food services. Plenty of potential to expand. (id:60626)
Comfree
765 Como Lake Avenue
Coquitlam, British Columbia
Land Assembly. This property is sold in conjunction with 763 & 773Como Lake Avenue Coquitlam. This property is sold as is, where is. (id:60626)
Royal Pacific Tri-Cities Realty
0.0 Kenmount Road
Mount Pearl, Newfoundland & Labrador
6.44 ACRES on a high visibility area of Kenmount Road in Mount Pearl, with 417’ of road frontage on Kenmount Road. Located on the Northern Municipal boundary of Mount Pearl, in the area between Brant Drive and Mount Carson Avenue, backing on Masonic Place. The front 5.49 acres are Zoned Residential Commercial Mix (RCM) while 0.95 acres at the rear is Zoned Residential High Density (RHD). Many land use possibilities fall into the zoning of RCM, permits and approvals from City of Mount Pearl will be the responsibility of the purchaser. Any applicable HST is the responsibility of the purchaser. There is a 20.12 meter width road allowance held by the provincial government on the east boundary but not located within the boundaries of the 6.44 acres. (id:60626)
RE/MAX Realty Specialists
1 Highway 1
Strathmore, Alberta
LOCATION....LOCATION......this property borders Highway #1 on east side of Strathmore.......28 acres m/l..... zoned Highway Commercial (id:60626)
Cir Realty
5819 Moncton Street
Richmond, British Columbia
Beautiful, well bulit and modern design home in Steveston Westwind Area. Bright corner house facing south, east, and northern backyard. Lot 4,252sf, house 2,202sf spacious with 10' ceiling on main floor, 2 electric fireplaces, 9' high ceiling upstairs with 4 good size bedrooms, 3 ½ baths, engineering hardwood throughout, crown mouldings, lots of detailing & European wainscoting. Gourmet kitchen with Wok kitchen, high end Bosch stainless steel appliances, soft closing kitchen cabinets, quartz stone countertops. Hardi-plank exterior, hot water radiant heat both floor, Airconditioning system, HRV, B/I vacuum, lawn sprinkler system, security alarm system, surveillance system with 4 cameras, double car garage. Convenient location close to Steveston Village, Community Centre, schools and Dyke. (id:60626)
Nu Stream Realty Inc.
105 Oak Court
Anzac, Alberta
For Sale – 105 Oak Court, Anzac, AB - 20,259 SF Office/Warehouse with Residential Component | 1.21 Acres | Zoned Business Industrial (BI) An exceptional opportunity to acquire a well-maintained and highly functional industrial warehouse property located in Anzac, Alberta—just 36 kilometres southeast of Fort McMurray along Highway 881. Positioned near major oil sands operations such as Long Lake and Hangingstone, this versatile facility offers both operational efficiency and investment potential for owner-users or industrial investors. Constructed in 2008, the steel-frame building totals 20,259 square feet and sits on a fully fenced 1.21-acre site with a secured gate and ample marshalling area at the front. The property includes a 15,120 square foot industrial shop featuring two 8’x12’ and one 12’x16’ grade-level loading doors, warehouse racking, and approximately 20-foot clear ceiling height. A spacious reception area welcomes visitors, with well-appointed main floor offices, a boardroom, and a staff room supporting day-to-day operations.Above the warehouse, the 5,139 square foot upper level includes multiple residential suites, which can be converted to additional office space depending on business needs. The site also includes a double-car garage and HVAC units, as shown in the marketing materials. Utility infrastructure includes 800 Amp, 208V power, a backup CAT generator, and 25 separate internet connections for enhanced connectivity. The property currently uses holding tanks for water and sanitary services, with municipal connections available at the property line for future hook-up. Overall, 105 Oak Court is a thoughtfully designed, move-in-ready property in overall good condition, offering rare flexibility with its industrial and residential components in a strategic location within Alberta’s energy corridor. (id:60626)
Coldwell Banker United
728a Dogwood Street
Coquitlam, British Columbia
For land assembly. Close to the Burquitlam SkyTrain station, this property features a 1/2 duplex in a development area. Its current zoning is RT-1 and, according to the Burquitlam-Lougheed Neighbourhood Plan, it may be rezoned as RM-3 for development of a medium density apartment building up to 8 storeys with FAR up to 2.4. The land size and finished floor areas are based on the strata plan; the finished floor areas based on the BC Assessment are 913 sf for the main and 728 sf for the above; the room dimensions are approximate. All information, measurements & dimensions are to be independently verified by the purchaser. As non-complying strata, there is no strata council, no strata meeting, no budget, no strata fees and no operating or contingency reserve fund or financial record. (id:60626)
Homeland Realty
12097 6th Line Nassagaweya
Milton, Ontario
PRIME LOCATION, BEAUTIFUL LIVING COUNTRYSIDE PROPERTY 44.9 ACRE FARM WITH 30 ACRES (APPROX.) WORKABLE AND PRIVATE TRAILS. WELL MAINTAINED 5 BEDROOM 2 STOREY HOME WITH SEPARATE LIVING/FAMILY, BREAKFAST AREA & FENCED IN GROUND HEATED POOL. UGRADED WITH VINYL SIDINGS (2016), ALL WINDOWA (2016), METAL ROOF (2017) AND MUCH MORE. EASY ACCESS TO HWY401/TORONTO, MINUTES TO MILTON, GUELPH AND GEORGTOWN. DO NOT MISS THIS OPPORTUNITY. (id:60626)
RE/MAX Real Estate Centre
764 Forestry Road
Simcoe, Ontario
Great farming opportunity with the option to build your new farm home, or just add more acres to your present land base. This 142.5 acre Norfolk County farm was a former tobacco farm and has approximately 77.5 acres of productive sandy loam soil suitable for most crops and includes 2 irrigation ponds to provide plenty of water for irrigation. The remaining acreage consists of 60 acres of mixed bush that has not been harvested for the past 35 years, and approximately 2 acres of barnyard area that is home to large storage barn. This farm fronts on 2 roads, one being Highway 24 allowing access to all major Highways and area markets. (id:60626)
Streetcity Realty Inc. Brokerage
2 Grenfell Drive
Wabush, Newfoundland & Labrador
Fantastic Investment Property - 13-unit building, fully upgraded with modern finishes. This impressive building offers a total of 13 Modern rental units, making it an ideal income-generating investment. The upper level features 7 efficiency units, while the main floor includes a handicap-accessible efficiency unit and a spacious 5-bedroom, 2-bathroom unit with a shared kitchen and ground-level patio – perfect for group accommodations. Each unit is fully furnished and equipped. The building also provides shared laundry facilities equipped with 3 washers and 3 dryers, as well as a two-bay garage with double doors for additional storage or rental income. Originally renovated from top to bottom in 2024/2025, the building was modernized with high-quality materials and systems. Upgrades include all new plumbing with 1.5-inch water lines and triple 8-inch sewer outlet lines, two 200-gallon hot water tanks (for a total of 400 gallons) with hot water on demand, 400 amp single-phase electrical service, a fire system - Simplex 4007 ES Fire Alarm panel and efficient heating (3000 watts) paired with 3500 BTU air conditioning for comfort. Zoned Medium Density Residential, this property offers excellent flexibility and potential. The exterior showcases durable asphalt shingles, brick accents, and low-maintenance vinyl siding. Whether you’re expanding your investment portfolio or looking for a turnkey rental property, this building is a rare find with strong income potential. (id:60626)
Century 21 Big Land Realty Limited - Labrador City
13 Commerce Court
Bancroft, Ontario
Unique and spacious two-storey office building located off Hwy 62 (5 mins north of downtown Bancroft). Inviting design with 11 bright, fully furnished private offices and a large open space offering potential for a showroom, added cubicles or many other possibilities. This space is well-equipped with a boardroom, reception area for welcoming guests and a kitchen for added convenience. Ample parking at the front and a large 14’ garage door at the back for deliveries and storage. This property provides a versatile environment suitable for a range of businesses. (id:60626)
Royal LePage Burloak Real Estate Services

