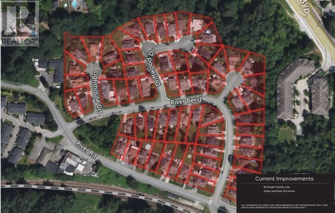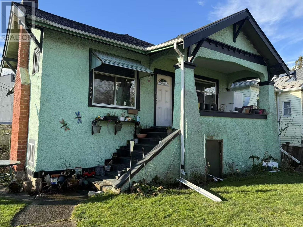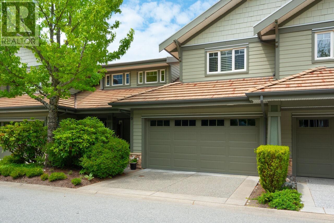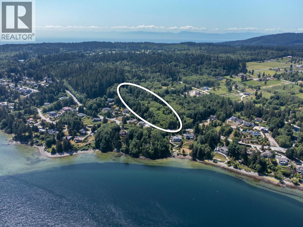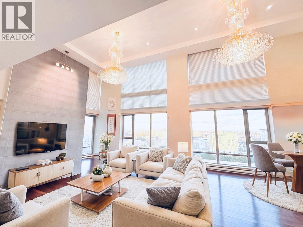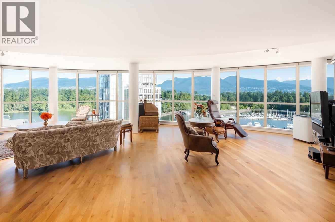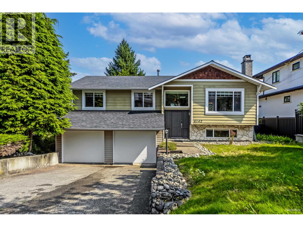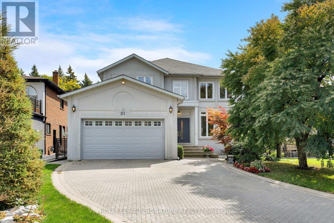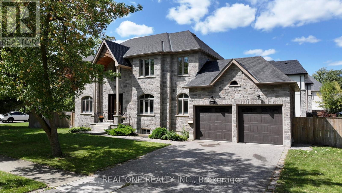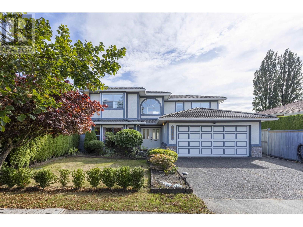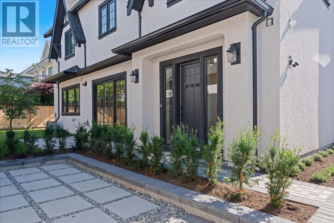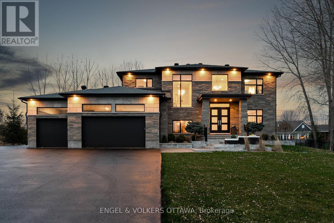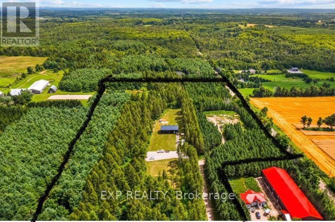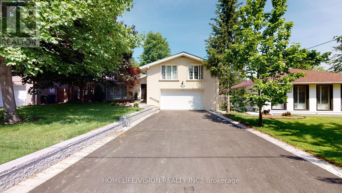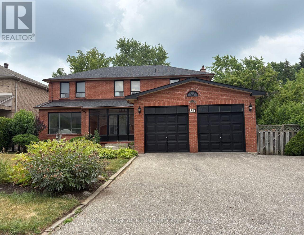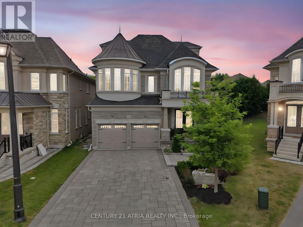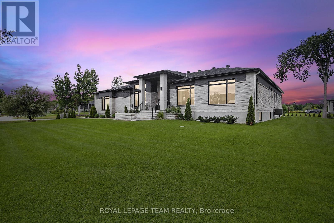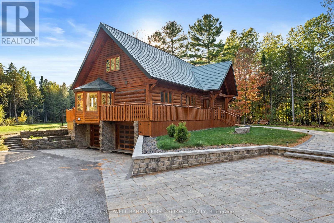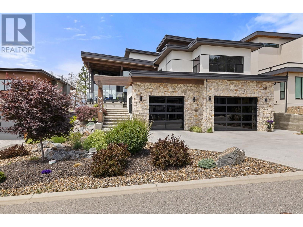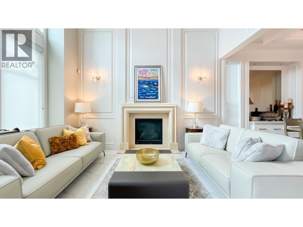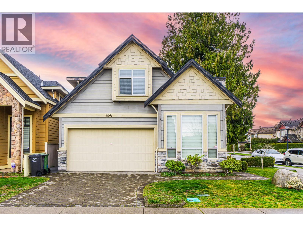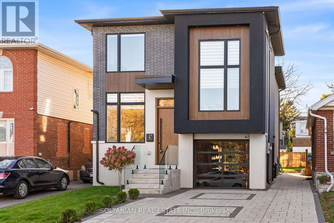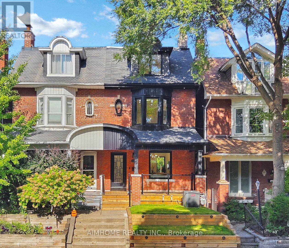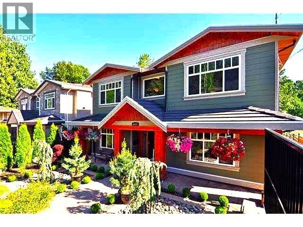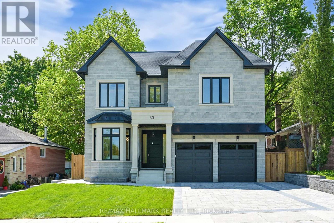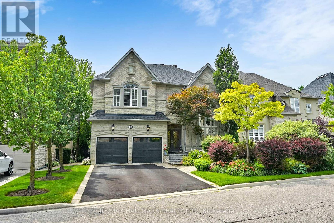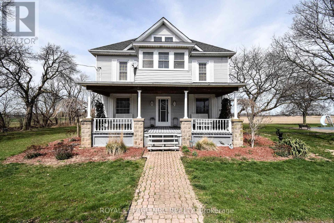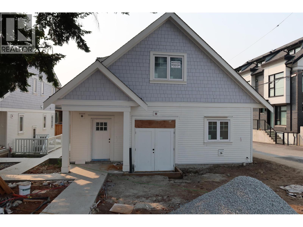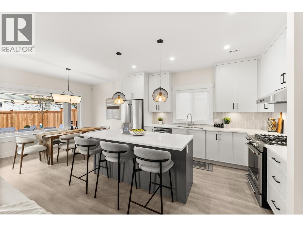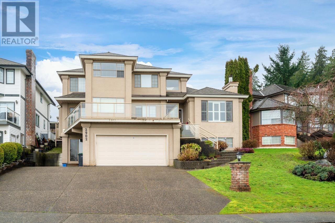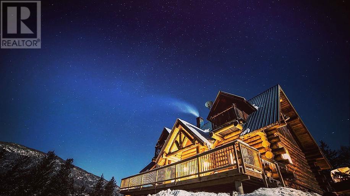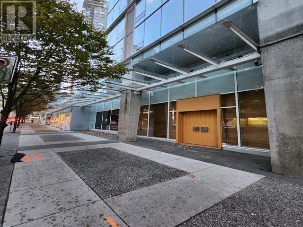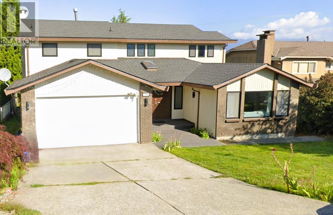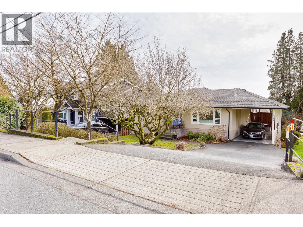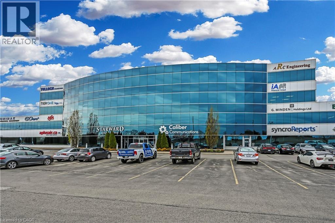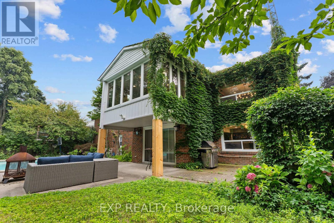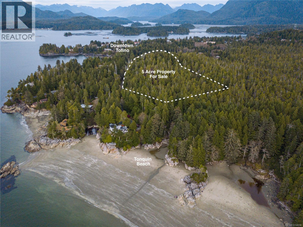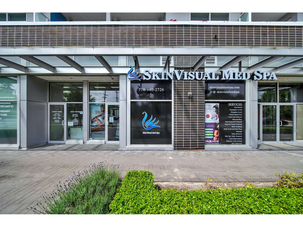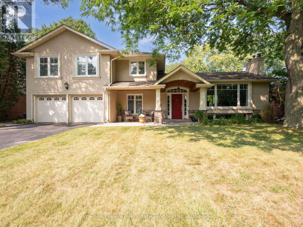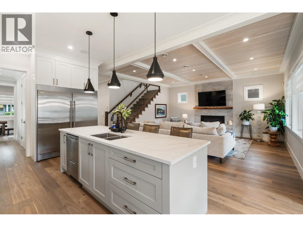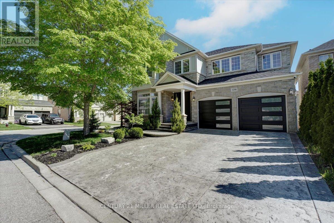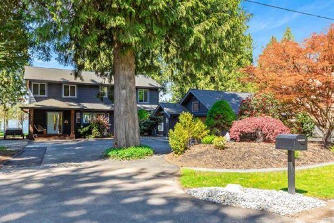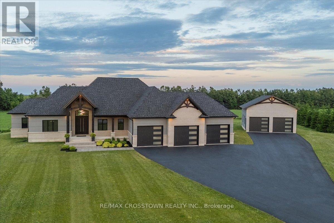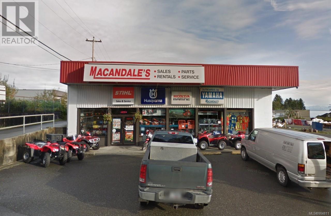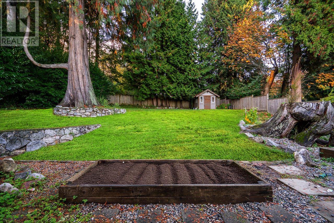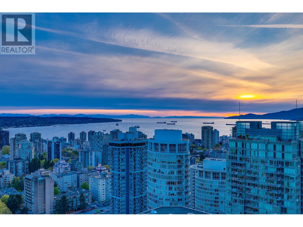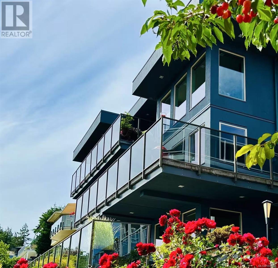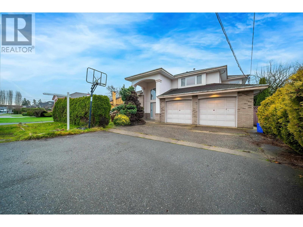11741 Lighthouse Court
Maple Ridge, British Columbia
Rare opportunity to develop a waterfront grand community plan in the historic Port Haney of Maple Ridge. This site is just over 10 acres and can be developed in several phases. The price of raw land is $320 per sqft. Please contact listing agents for more information & a brochure. (id:60626)
Angell
3561 Inverness Street
Vancouver, British Columbia
PRIME EAST VANCOUVER MULTI-FAMILY DEVELOPMENT OPPORTUNITY! A rare offering in a rapidly evolving neighborhood, this 7893 SQFT site strategically located just off Kingsway on Inverness St, well-positioned for potential rezoning, allowing for apartment developments with residential rental tenure at FSRs up to 2.40 (subject to city approval). This is an ideal opportunity for developers looking to invest in a highly sought-after East Vancouver location. Contact us today for more details on this exceptional investment opportunity! (id:60626)
RE/MAX City Realty
9 Beach Drive
Furry Creek, British Columbia
It is my pleasure to present this amazing Oliver´s Landing waterfront townhouse at Furry Creek. Completely renovated to perfection. Including a custom designed kitchen, with quartz countertops and a marble tile backsplash. Rustic oak engineered hardwood flooring throughout the main and upper level. Wool carpet on the lower level. Shiplap accents throughout. This home features 3 bedrooms, 3 1/2 baths, a lofted office, 2 fireplaces, and an open floor plan. 3,300 sq. ft. on three levels, with plenty of storage space. Located next to Furry Creek golf course, with a private marina and recreation centre. Amenities include: a social room, gym, pool, hot tub, sauna, and changing rooms. 1 hour to Whistler and a 45 minute commute to downtown Vancouver. A must see! (id:60626)
Angell
Lot 15 N Gale Avenue
Sechelt, British Columbia
Investors and builders, take note! This 5.25 acre prime real estate is a development property that is now available for subdivision development. A previous development permit (now expired) for 14 single family homes was already in place. Enjoy breathtaking views of the ocean and mountains from these single family homes. Experience the beauty of the great outdoors as you walk around the area. The location also provides easy access to amenities such as golf courses, marinas, recreational centers with ice rinks and even an elementary school. Downtown Sechelt is only 7 minutes away by car. The area is quickly developing and there is a high demand for builder lots. An information pack is available and we highly recommend calling us today to avoid missing out on this amazing opportunity! (id:60626)
RE/MAX City Realty
Ph3 6733 Buswell Street
Richmond, British Columbia
A rare luxury penthouse in the centre of Richmond Brighouse featuring 3 bedrm & a versatile study/den, TWO side-by-side parking stalls. Walk in the grand open lobby and the living dining room with a high ceiling of 16.5' and sweeping panoramic views. Expansive windows flood the space with natural light and the beautiful chandeliers add elegance. Two ensuite bedrooms plus two additional large patios. In-suite Sauna, wine cooler, extra large walk-in-closet, Western kitchen and wok kitchen, double-door fridge, Miele appliances, double kitchen sink and vanity. Enjoy shopping, restaurants in the neighbourhood, close to YVR! Minutes of walk to Richmond Brighouse Station. Central location, panoramic beauty, elegant living! (id:60626)
Royal Pacific Realty Corp.
1701 1888 Alberni Street
Vancouver, British Columbia
Timeless city retreat with nature at your doorstep - an exceptionally rare full-floor residence at 1888 Alberni, a boutique 20-storey building of just 36 homes with only 6 full-floor suites. Occupying the entire 17th floor, offering direct elevator access into the suite: a luxury seldom found in DT. Enjoy breathtaking 360-degree views of English Bay, Lost Lagoon, Stanley Park, Marina, ocean & the North Shore mountains. The light-filled living space is wrapped in floor-to-ceiling windows, surrounding you with world-class natural beauty. 3 bdrms + office + a house-sized kitchen + an oversized primary suite with a large walk-in dressing rm. Tucked into the quiet edge of West End, steps to the seawall, parks & dining. Amenities: indoor pool, hot tub, gym & sauna. (id:60626)
Macdonald Realty
6142 Leibly Avenue
Burnaby, British Columbia
Welcome to this inviting 5 bedroom 3 bathroom home with a fenced yard in desirable Upper Deer Lake! The main level features a bright, functional layout with 3 bedrooms & 2 baths. The kitchen has granite counters, updated appliances, cabinetry and hardwood flooring. Downstairs is a self-contained 2 bedroom walk-out suite with its own kitchen and entrance -ideal as a mortgage helper or for extended family. Just steps from two elementary schools, close to shopping & dining at Metrotown & Highgate Village. Hwy 1 access & Deer Lake only minutes away. Great investment! (id:60626)
Exp Realty
31 Lawrie Road
Vaughan, Ontario
31 Lawrie Road was custom built with care, vision, and uncompromising quality. Over the years it has been updated and refined, but certain features remain timeless; the thoughtful layout, the gleaming oak hardwood floors, and the lush backyard garden. Now, for the first time, a new family has the opportunity to make this cherished home their own. Set on an extraordinary 50 x 200-foot lot in the highly sought-after Beverly Glen neighbourhood, this custom-built residence offers both space & sophistication. A striking granite-tiled foyer w/9ft ceiling heights sets the stage for the homes 5400 sqft of refined interior. The new custom kitchen is a showpiece flooded with natural light. Entertain in style in the formal dining room with herringbone oak floors and French doors, or unwind in the elegant family room with gas fireplace. Additional main-floor features include a private office, front sitting room, a modern powder room, a dedicated laundry w/ dual sinks, and access to the garage that has soaring 12ft ceilings. A floating oak staircase brings you to the second floor, where five generously sized bedrooms await. The primary retreat features its own balcony, a walk-in closet, and a luxurious five-piece ensuite complete with a private w/c hidden behind a pocket door. Two additional full baths with marble tile complete the upper level.The possibilities continue in the attic, with walkable subfloors perfect for storage or a future hideaway, and in the expansive basement, where theres room for everything from a recreation area to practicing your pickleball game! Here, youll also find a spa-like five-piece bath complete with sauna, dual cold cellars (including one beneath the garage), and direct basement-to-garage access via the oak-wood staircase.With its rare lot size, superior craftsmanship, and meticulous updates, 31 Lawrie Road stands as a statement of luxury living in one of the citys most desirable neighbourhoods. See Feature Sheet for extras. (id:60626)
Royal LePage Signature Realty
2095 Springfield Road
Mississauga, Ontario
Customer-designed newly house at Sheridan Homeland, 120-feet frontage, 9 feet ceiling on second floor. stone front exterior. Generous kitchen with luxury brand-name appliances, Kitchen with large center island, SS appliances, Crown Moulding, pot lights, and cabinets by Diligent Interiors. Gas Fireplace Flanked By Bi Wall Units. Walk Out To Deck And Extensive Yard. Master bedroom features Walnut Closet Organizer And 5 Pc Bath. Guest Bed With 4 Pc. And 2 Other Bedrooms With Shared Bath. Legal certificate finished basement with kitchen and Two bathrooms, near to U of T Mississauga Campus (id:60626)
Real One Realty Inc.
6760 Chatterton Road
Richmond, British Columbia
This beautiful home is located in one of the most prestigious and desirable neighborhoods in central Richmond, surrounded by million-dollar homes. The property sits on a 4,683 sqft lot and features a deluxe, spacious, south-facing backyard with a private fence. Inside, you'll find a functional layout with 5 bedrooms, 3 full bathrooms, and a bright kitchen with a skylight. Neighborhood boasts excellent curb appeal with well-maintained streets, sidewalks, classic street lamps, and tree-lined roads. It´s just steps away from the Minoru complex, which includes a swimming pool, community center, and library. Richmond Centre, the Oval, Minoru Park, Richmond Hospital, and the Brighouse Skytrain station are also close by. Don't miss out, schedule your showing today! (id:60626)
Nu Stream Realty Inc.
6853 Cypress Street
Vancouver, British Columbia
Stunning Brand-New Home is located in the highly sought-after Kerrisdale area. Built with exceptional craftsmanship and attention to detail, it offers a perfect blend of modern design and superior quality. Situated within a prestigious school catchment,(Maple Grove Elementary and Magee Secondary School). it´s an ideal choice for families prioritizing education. Enjoy the convenience of a prime location close to parks, shopping, public transit, Whether you're looking for a forever family home or a sound investment, this property offers unmatched value. The Home offers total of almost 1900 sqft living space with 3 spacious bedrooms, including one bedroom on the main floor, European floors and tiles throughout, A/C, Heat, security system, beautiful garden. (id:60626)
Royal Pacific Realty Corp.
532 Leimerk Court
Ottawa, Ontario
Manotick. The gourmet kitchen features custom cabinetry, leathered granite countertops, stainless steel appliances, a walk-in pantry, and a coffee bar, perfect for both everyday living and entertaining. A spacious formal dining room and dual patio doors fill the main living area with natural light, creating a bright and welcoming atmosphere. The luxurious primary suite offers a custom walk-in closet and a spa-inspired 7pc ensuite. One secondary bedroom includes a private ensuite, while a Jack-and-Jill bathroom connects two additional bedrooms. The fully finished lower level is ideal for entertaining, with dedicated spaces for a bar, theatre, exercise, a guest bedroom, full bath, and cold storage. Step outside to a beautifully landscaped backyard featuring a covered lanai with built-in speakers, a fire pit, and an interlock patio complete with granite counter top, gas BBQ, and built-in pizza oven. Additional highlights include a full irrigation system, Control4 smart home system, central vac, and surround sound in the theatre and family rooms. This home is the ultimate entertainers dream inside and out. Don't miss out on the opportunity to make it yours! (id:60626)
Engel & Volkers Ottawa
9307 Sideroad 9 Side Road
Erin, Ontario
Your search for the "perfect property" to curate your forever home is over. This one-of-a-kind oasis is ready & waiting for you to begin your dream build this year. This idyllic 18.41 acre property already has a brand new, custom designed, heated 1800 sq ft outbuilding along with many landscape features accounting for close to $1 Million dollars invested into this property already! Septic, well & hydro on site. Set back on a quiet countryside road, this remarkable property exudes privacy and seclusion. A tree lined driveway takes you to an acre of cleared land, ready for all your new home ideas! There are meandering trails through the soaring trees that lead you throughout the property. Endless wildlife is for sure to be seen! Enjoy the best of both worlds as you take in all the beauty and peacefulness of nature all while being within easy reach of everyday conveniences found in Halton Hills, Caledon, Erin and Guelph. Take note that Erin's Official Town Plan is in the process of being updated which could potentially mean a severance in the distant future. Inquire with the Town of Erin on how you can build an ADU (Accessory Dwelling Unit)on the property as well. This property is currently in a Managed Forestry Program which helps lower taxes and also falls under Secondary Agricultural. In addition, The location of this property is perfect as it's just off of Trafalgar Road(paved road), south of 124. Only 15 minutes to Acton Go Station, 20 minutes to Georgetown, 25 minutes to Guelph/Orangeville, 30 minutes to Brampton, 40 minutes to Oakville and Pearson Airport. Opportunity is knocking at your door as this "gem" of a property will appease even the most discerning buyer. (id:60626)
Exp Realty
12 Flaremore Crescent
Toronto, Ontario
Stunning 4+1 Bdrm Side Split Recently Renovated In A Quiet Crescent In The Heart Of Bayview Village with Side Entrance to the Heated Floor Family room. Steps Away From Subway, Ravine, Park, Mall, Restaurants, Schools, Community Centre and All Amenities Top Rated Schools, (Earl Haig Ss, Bayview Ms And Elkhorn School). 2 Car Garage With 4-Car Park Driveway. Minutes To Subway, 401, And 404. Large Pie-Shaped Lot Widens to 90 Feet At Rear. Eng Hardwood Throughout. New Appliances. Finished Basement, Roof Heaters. (id:60626)
Homelife/vision Realty Inc.
37 Mackay Drive
Richmond Hill, Ontario
Don't Miss This Incredible Opportunity To Live, Design, Or Build Your New Home In South Richvale - Richmond Hill's Most Prestigious Neighbourhood! Welcome To 37 Mackay Dr, An Immaculately Maintained Family Home Surrounded By Multi-Million Dollar Mansions In The Most Desired Quarter Of Richmond Hill - South Richvale! The Home Features Approx. 2,500 SF Above Grade W/ 4 Bdrms , 3.5 Baths With An Oversized Living & Dining Room W/Large Windows For Ultimate Sunshine. The Spacious Kitchen Offers Ample Storage & Countertop Space w/ Direct Access To The Backyard. This Home Is Complete W/ A *Fully Finished Basement* w/ A *2nd Kitchen*& Separate Entrance - Perfect For Potential Rental Income, Or For The Multi generational Family.A True Opportunity To Own A Detached Home Sitting On A 66 x 100 Ft Lot, Where You Have The Ability To Renovate, Or Create New And Build Up To 4,000 SF! Just Minutes To Yonge St, Hwy 407,Top 5 Rated Schools, Restaurants, Hillcrest Mall + Future Plan For Near By Subway Station & So Much More! (id:60626)
Royal LePage Your Community Realty
12 Macdonald Court
Richmond Hill, Ontario
12 Macdonald Court, tucked away in the sought-after Bayview & Bloomington enclave, this home offers over 5,600 sq-ft of living space. Architectural style & setting: French chateau inspired exterior on a quiet court, set on a premium pie-shaped lot with treed views. Interior: Grand foyer with a flowing layout, designer millwork, and high-end finishes throughout. Chefs Kitchen: Spacious and open, with a walk-out to a large deck overlooking the treetops. Bedrooms: Generously sized, with plenty of room for family and guests. Lower Level: Builder-finished & endless possibilities rec room, gym, etc. Bonus Features: Private loft for near-separate living, upper-level office, extra-long driveway, and more come see for yourself. (id:60626)
Century 21 Atria Realty Inc.
6865 Pebble Trail Way
Ottawa, Ontario
This expansive custom-built bungalow offers 6 bedrooms and 5 bathrooms, showcasing elegant wide plank oak hardwood flooring, oversized windows, and exquisite craftsmanship throughout. Designed with modern living in mind, the open-concept layout welcomes you through a stylish foyer into a grand living room that seamlessly extends to a covered veranda, complete with a cozy wood-burning fireplace. The chef-inspired kitchen is a true centrepiece, featuring a stunning waterfall quartz island with generous seating, quartz backsplash, gas cooktop, and a bright breakfast nook perfectly complemented by a separate formal dining room for more refined gatherings.The luxurious primary suite is a private retreat, boasting a spacious walk-in closet with custom vanity, a 5-piece ensuite with double sinks, a glass-enclosed shower, freestanding soaker tub, and a gas fireplace for added comfort. Three additional bedrooms are located on the main floor, two of which offer private en-suites. The fully finished lower level features heated floors throughout, three large bedrooms, a full bathroom, and a vast recreational space with endless potential for entertainment or relaxation. Additional highlights include a heated 3-car attached garage with soaring 20-ft ceilings and a fully integrated smart home system with wireless control and state-of-the-art 5-zone wireless speakers. Please note that lower level rooms have been virtually staged. (id:60626)
Royal LePage Team Realty
9 Lucas Lane
Ottawa, Ontario
This residence is a private retreat with timeless charm and Modern Elegance. Nestled on a serene 2.3-acre lot surrounded by mature trees, this exquisite residence seamlessly blends the warm character of a traditional log home with a fully modernized, luxurious interior. Offering privacy, tranquility, and breathtaking natural views, the location provides the perfect balance peaceful country-style living just a short drive from Ottawas amenities, schools, shops, and recreation. Step inside to a sun-filled, sunken living room featuring a cozy wood-burning fireplace with an elegant stone surround, oversized windows, and patio doors that invite the outdoors in. The chef-inspired country kitchen is a true showpiece, boasting custom millwork, quartz countertops, a spacious island with built-in cooktop, walk-in pantry, and built-in appliances. A large eat-in area with bay window and banquette seating offers the perfect place to enjoy morning coffee while taking in tranquil views, while the expansive formal dining room is ideal for hosting family gatherings and elegant dinner parties.The main floor suite offers a private retreat with its own walk-in closet, 4-piece ensuite, and direct access to a private sundeck overlooking the backyard. A convenient main floor laundry everyday living .Upstairs, a versatile loft with gas fireplace provides the ideal space to relax and take in the tranquil, wooded surroundings. On this floor, you'll find the primary bedroom wing of the home with additional custom millwork and luxurious breath-taking, vacation-like spa inspired bathroom area. Another additional bedroom with ensuite bathroom as well! The exterior is equally impressive with a metal roof, oversized double garage, flagstone pathways, mature gardens, and storage shed all framed by a beautifully treed and landscaped setting. This property is truly a hidden gem, offering a rare blend of traditional log home charm and refined modern luxury. ** This is a linked property.** (id:60626)
Coldwell Banker First Ottawa Realty
9532 Benchland Drive
Lake Country, British Columbia
This exceptional residence in the coveted Lakestone community is an architectural masterpiece crafted for luxurious living and entertaining, showcasing breathtaking front and back views. Step into a grand foyer with soaring ceilings, rich hardwood floors, and dramatic wood staircases with sleek glass railings. Sunlight fills every space through walls of windows. The upper-level great room features a modern fireplace and opens onto a covered deck with sweeping lake and mountain views. The gourmet kitchen impresses with a massive island, gas range, custom hood, dual sinks, breakfast bar, wine bar, coffee station with sink, and walk-in pantry. A sliding pass-through connects to the outdoor dining area for effortless hosting. The backyard is a private retreat with a heated pool, hot tub, sun lounges, gazebo dining area, and covered patio for year-round enjoyment. The elegant primary suite offers a private view deck, spacious walk-in closet, and a spa-inspired ensuite with double vanity, rain shower, and soaking tub with stunning vistas. The lower level includes a large rec room, gym, and full bath. The oversized garage provides workshop space, one-way glass doors, and abundant light. Enjoy Lakestone’s resort-style amenities include pools, hot tubs, fitness centres, sport courts, and lake access all just just minutes from Kelowna, UBCO, and the airport. (id:60626)
RE/MAX Kelowna
3651 Georgia Street
Richmond, British Columbia
Luxury built home in Steveston Village. S facing bright living room with 16 ft high ceiling and abundant natural light. Open, spacious layout with details; waterfall stone pond, extensive molding throughout, custom built-in shelves/cabinets, beautiful quartz kitchen with large island for entertaining. Functional wok-kitchen for extra cooking/pantry. Spacious family room with french doors opens to covered patio that is ready for gas-hook BBQ all seasons. Golf putting areas. SPA inspired master bathroom. 10 ft ceiling and 9 ft doors, CCTV, HRV, A/C. Double Detached/Heated Garage with land access, additional parking space. 1 block/public transit, Lord Bing elementary and McMath High School, mins to water front/Steveston Village (id:60626)
Sutton Group Seafair Realty
7091 Bridge Street
Richmond, British Columbia
Stunning family home in central Richmond with South-East exposure! This beautifully designed and well-maintained property features 6 bedrooms and 4 baths, built to the highest standards. The open-concept main floor boasts 11' high ceilings, quality millwork, and a spacious modern kitchen with high-end cabinetry, top-of-the-line stainless steel appliances, and a large center island. Upstairs, you'll find 5 spacious bedrooms, one of which can be used as an office or game room. Additional features include A/C, radiant heat, an HRV system, built-in vacuum, and a security system with digital monitoring. Perfect for families seeking luxury and comfort! Offer will be Nov 10th 2025 at 5pm. Open house Nov 8th & 9th 2-4pm. (id:60626)
RE/MAX Westcoast
62 Inwood Avenue
Toronto, Ontario
Stunning Contemporary Masterpiece. A Perfect Blend of Luxury, Architecture & Design Excellence.Welcome to this modern architectural showpiece in the heart of East York, where contemporary elegance meets inspired living. Designed with impeccable attention to detail this fully renovated 2 storey home offers the perfect harmony of artistry, comfort, and function. Step inside to discover a bright open-concept layout adorned with geometric accent walls, architectural wood detailing, and illuminated glass-railed staircase highlighted by halogen lighting and a skylight throughout. The main level showcases seamless flow between the living, dining, and family areas, ideal for both entertaining and everyday living. The family room is the heart of the home, featuring a striking marble fireplace, custom built-in shelving, and a walkout to a private deck w glass railing. Gourmet kitchen is a true chef's delight, boasting sleek custom cabinetry, stone countertops & backsplash. A truly unique feature of this home is the 2-storey bdrm suite, complete w 3pc ensuite & private staircase leading to loft-style retreat perfect as a home office, studio, or lounge. Upstairs, each bedroom offers an ensuite & either a walk-in closet or custom built-in closet, emphasizing both luxury and practicality. The primary suite exudes sophistication, featuring a spa-inspired ensuite with a freestanding tub, glass shower, double vanity, custom walk-in closet w built-in shelving & lighting reminiscent of a high-end boutique. Step onto the private balcony overlooking the backyard. Finished walk-up basement expands your living space with a bright recreation area, bedroom & 4pc washroom. Step outside to the private backyard with a deck, perfect for outdoor dining and relaxation. Located minutes from top-rated schools, the Danforth, lush parks, the DVP, and TTC access, it offers an unparalleled lifestyle in one of Toronto's most desirable neighbourhoods. (id:60626)
Soltanian Real Estate Inc.
38 Sparkhall Avenue
Toronto, Ontario
Discover true modern living in this extensively renovated, fully permitted top to bottom. A 2 1/2 storey semi-detached home, 4+1 bed, 5-washroom in prime Riverdale neighborhood ! The home boasts a seamless open concept design, the main floor captivates with its custom kitchen featuring a sleek island, quartz counter top, and back splash. Enhanced by engineered hardwood flooring throughout, the residence radiates both style and functionality, with rear laneway DETACHED GARAGE. The legal finished basement unit, complete with a kitchen, bedroom, laundry and washroom, extends the living space, providing an ideal setting for recreation. With a main floor walkout to a new backyard deck holding the barbecue gas line, indoor and outdoor living is seamlessly blended. Moreover, this home further elevates its appeal with a main floor powder room, See attached feature sheet....MUST SEE! (id:60626)
Aimhome Realty Inc.
6080 Marine Drive
Burnaby, British Columbia
Extremely well built high quality home sitting on a quiescent lot one of the most sought-after area in South Burnaby. Nine bedrooms and seven full bathrooms, luxury lvgrm with cozy original log style fireplaces, top of line appliances and the finest wood-floor thru/out, 9'ft ceiling, wired sound system built in, extensive landscaping front/back yard hazelnuts trees and magnolia trees and sweet grape vine trees make your private garden the most fresh organic fruits heaven. Close to Elem. & high School with AP! Walking to Riverway Golf Course & Taylor Park & Market Crossing Shopping Mall. Minutes driving to Metrotown and Edmonds. Bus at gate. Park-like garden space, off street parking, automatic gate, irrigation system. Luxurious setting, excellent rental income all have to offer, Mu (id:60626)
Pacific Evergreen Realty Ltd.
83 Richardson Drive
Aurora, Ontario
Have You Seen The Rest? Come And See The Best! Brand New Untouched Custom-Built Masterpiece Set On A Premium 50x150 Lot. Finished From Top-To-Bottom With The Utmost Care, Quality & Architectural Design. Approximately 6000 Sqft of Meticulously Designed Total Living Space To Proudly Call Home. Professional landscaping, interlocking and a private fenced backyard oasis, perfect for refined outdoor living and entertaining. Greeted by the covered front porch and custom front door, enter the grand foyer with marble flooring, high ceiling and accent lighting. Throughout the home, luxurious touches like crown moulding, custom lighting, rich hardwood floors, soaring ceilings, and extensive custom millwork elevate every corner with a sense of grandeur. The gourmet kitchen is equipped with premium built-in kitchen appliances, custom cabinetry, quartz counters & backsplash, centre island with breakfast bar, storage and a wine fridge tailored for both intimate family meals and upscale entertaining. The dining area is highlighted by a stunning LED-lit custom feature wall, while the family room centers around a floor-to-ceiling fireplace with built-in cabinetry. Four expansive bedrooms, each with its own private ensuite and custom-built closets, providing unmatched privacy and comfort. The master suite boasts a spa-like ensuite with heated floors, deep soaker tub, frameless glass shower, and exquisite finishes that create a retreat of peace and indulgence. The huge finished basement is complete with a full wet bar and centre island with breakfast bar & sink, 3pc bathroom and an extra room that can be used as a bedroom, home theatre or gym. Additional highlights: high-efficiency HVAC system, central air conditioning, ventilation system, and a built-in double garage with remote control offering parking for up to six vehicles. Prime Aurora location! Surrounded by top-rated schools, parks, trails, golf courses, and minutes to Yonge Street, shops, restaurants, GO Transit & Hwy 404. (id:60626)
RE/MAX Hallmark Realty Ltd.
436 Paradelle Drive
Richmond Hill, Ontario
Proudly set on a beautifully landscaped lot & Perfectly situated within the highly desirable Oak Ridges / Lake Wilcox neighbourhood where youll enjoy proximity to parks,trails,golf,community centre,amenities & quick access to Hwy 404.Open-concept main floor layout featuring high ceilings,crown moulding,pot lights,art niche,family-sized principle rooms,hardwood floors & sweeping oak staircase w/iron pickets.The living room showcases an arched entry & picture window overlooking the front gardens.The formal dining room impresses w/a coffered ceiling,chandelier&medallion,crown moulding & pot lights.A Chefs dream kitchen w/modern cabinetry & lit curios,quartz countertops&backsplash,pot drawers&top-tier S/S (Wolf gas stove,Miele b/in convection oven&steamer,dishwasher&S/S fridge. A centre island w/breakfast bar,vegy sink&chandelier anchors the space,complemented by a separate servery.The breakfast area walkout leads to the deck,patio&manicured,fenced backyard. The family room features hardwood flooring,crown moulding,gas fireplace w/impressive mantle&picture windows.An office w/French door entry, 2 pc powder room & access to the garage & side yard completes this level.The upper level landing w/chandelier overlooks the foyer. Private Primary Bedroom retreat w/his & hers walk-in closets,vaulted-ceiling lounge area w/fireplace & spa-like ensuite w/jet tub and walk-in glass shower w/rainhead. 3 additional bedrooms each feature a chandelier,ample closet space & ensuite access.Convenient 2nd flr laundry rm w/quartz counter,ample cabinetry,laundry sink&frontload washer/dryer.Amazing finished basement offers recreation rm w/pot lights & 2-way fireplace,2nd kitchen w/appliances,quartz counters,centre island,w/in pantry,a sizeable gym/office area + 3-pc bath w/glass shower.This home provides sophisticated living together w/a very funtional layout. (id:60626)
RE/MAX Hallmark Realty Ltd.
499 Townline Road
Niagara-On-The-Lake, Ontario
This beautiful 51.67 acre Niagara on The Lake country property is a rare find with several allowable uses under the current zoning. Property features a 4 bedroom home built in 1903 with much of it's original charm. Lots of potential in restoring to todays standards. Other great features of this property includes a second home on the property, all season two bedroom house ideal for family members or extra income, a detached wood garage/barn ideal for storage or parking and a large detached Aluminum sided approx 2400 sq ft workshop built in 2003 with two roll up doors. Inground swimming pool. Property is currently being used for growing soy beans. The are two private septic beds and a cistern. Excellent potential for extra income while owning acreage in desirable Niagara On The Lake. Buyer to do own due diligence regarding property uses and potential. (id:60626)
Royal LePage NRC Realty
970 Park Drive
Vancouver, British Columbia
Centrally located 2 Story 5 Bedrooms Infill House in South Oak, with convenient transportation hubs: 1 minute drive to oak Park/ 4 minutes drive to Marine Gateway comprehensive mall, sky train station, dining, Langara golf Course only 3 minutes walk to Winona Park/ 12 minutes drive to Vancouver International Airport/ 15 minutes drive to The University of British Columbia/ Vancouver Downtown NO strata fee! a Curated collection of bespoke Duplex homes on Vancouver's tree-lined Marpole neighbourhood. Wolf/Bosch appliances, 4 burner Wolf gas range Impeccable space design enables spacious interiors for living. SMart Home system equipped entire community, together with spa-like bathrooms, air Conditioner and floor heating and more. (id:60626)
RE/MAX Crest Realty
11960 4th Avenue
Richmond, British Columbia
Discover modern living combined with exceptional craftsmanship in this stunning new single-family home by Penta Builders Group. This is one of 4 family homes being built on the corner of Chatham & 4th Avenue, move-in ready this summer! Spanning 2,152 square ft it features 5 bedrooms and 4 full bathrooms, including one bed and full bath on the ground floor, providing functional space for families to thrive. Enjoy EV-ready 2-car garages, spacious private yards, and inviting rooftop decks boasting water and mountain views. Prime central location in the heart of Steveston Village. Built by Penta Builders, a renowned local builder with decades of experience delivering exceptional quality and craftsmanship. *Photos and open's are showhome unit 11986 (same floorplan). Open house Saturday Nov 22nd 2-3:30pm and Sunday Nov 23rd, 2-4pm! (id:60626)
RE/MAX Westcoast
2902 Paul Lake Court
Coquitlam, British Columbia
This charming 6-bedroom home in River Heights is located near Riverview Park. Offers a great layout for both entertaining and family time. The front deck is perfect for relaxing and enjoying the mountain view. Updated in 2014, including wood floors, carpets, fresh paint, and blinds. Electric and in-floor hot water heat is a nice detail, ensuring comfort in different seasons. School catchment: Dr. Charles Best Secondary & Riverview Park Elementary. (id:60626)
Royal Pacific Realty (Kingsway) Ltd.
6775 Tatlayoko Road
Williams Lake, British Columbia
Nestled in the stunning Tatlayoko Valley, Skinner Creek Guest Ranch is the only property in the area with rare commercial zoning, allowing operations as a resort, restaurant, trail guide, hunting guide and outfitting business. This 40-acre estate boasts a 3,600 sq. ft. log home perfect for a family or operator, three fully-serviced guest cabins with plumbing, electricity and internet. Spectacular views of the mountains right at your doorstep, the property includes an 800 sq. km hunting guide license and a rare recreational tenure license, making it a turnkey opportunity for eco-tourism, horseback, fishing, wind surfing, big-game hunting and much more! With direct access to trails, nearby lakes, and a thriving outfitting business, this is an extremely rare and incredible investment opportunity! Also on Residential - see MLS#R3032712 (id:60626)
Exp Realty
Royal LePage Wheeler Cheam
1270 W Pender Street
Vancouver, British Columbia
Rare Opportunity in the Heart of Coal Harbour! Discover this exceptional 1,000 sq. ft. stratified retail unit featuring extra-wide frontage and high ceilings in one of Vancouver's most prestigious neighbourhoods. Ideally located near Stanley Park, Robson Street shopping, and Granville Street restaurants. The property can be purchased individually or combined with 1260 and 1270 W Pender Street for a larger space. Currently leased to a stable tenant with strong rental income, making it an excellent investment or end-user opportunity. (id:60626)
RE/MAX Crest Realty
7753 Hazelmere Street
Burnaby, British Columbia
Situated in the desirable Burnaby Lake area, this home offers a spacious and functional layout. The main level features a vaulted foyer, generous living and family rooms, a bright kitchen with a large island, and the convenience of a bedroom on the main floor-ideal for guests or multigenerational living. Upstairs offers four well-sized bedrooms, while the basement includes a separate one-bedroom suite with its own entrance. Enjoy views of the city and mountains from the back deck. Home has been updated over the years to include: new windows, interior doors, lighting, bathrooms, fresh paint, and more. (id:60626)
Century 21 Coastal Realty Ltd.
1120 Rochester Avenue
Coquitlam, British Columbia
Investor Alert! Great assembly opportunity! Huge 60 x 193 (11,580 sf). South sloping lot with beautiful 2644 s.f. home! Backyard alone is 60 x 123 (7380 sf) and has back lane access. House has been completely renovated down to the very last detail 9 years ago/ Entertain on the large covered sundeck with magnificent Southern view of Mount Baker! Or relax in the lush garden patio beside the pond with calming fountain! Assembly with next home 1122 Rochester to have more building options. Easy access to Hwy 1 & close to schools, shopping, transit and recreation. (id:60626)
Lehomes Realty Premier
1100 South Service Road Unit# 116-216
Stoney Creek, Ontario
ATENTION INVESTORS. Fabulous Industrial corner unit with high profile offices, lots of glass walls, kitchenettes, great view of lake from second floor. Clear height ranges from 9' to 22'. One tenant - lease runs to Jan 31, 2026. (id:60626)
Royal LePage Macro Realty
1004 Caldwell Avenue
Mississauga, Ontario
LOCATION , LUXURY AND LIFESTYLE!! This Stunning home has it all! nestled in the sought-after Lorne Park neighborhood, known for its serene ambiance and top-rated schools it can be your personal Paradise. Sitting on a rare available lot size of 80 *162.96 this home is all about modern living space that exudes warmth and style. The heart of the home features a stunningly renovated kitchen, complete with sleek cabinetry, high-end appliances, and elegant flooring that flows seamlessly throughout the main level, this kitchen is sure to impress. Main Level includes Dining Room, Living Room, Sun Room , 3 Bedrooms and 3 washrooms. Venture downstairs to find a versatile Walkout Basement that includes a spacious gym, an office room ideal for remote work, an additional bedroom and a full washroom, providing comfort for guests or family members. The outdoor space is equally captivating, with a beautifully landscaped backyard that boasts a sparkling pool perfect for summer gatherings and relaxation. . Enjoy the tranquility of Lorne Park while being conveniently located near parks, Schools and Port Credit. Dont miss your chance to own this exceptional property! (id:60626)
Exp Realty
340 Tonquin Park Rd
Tofino, British Columbia
https://tonquinbeachestates.com/ Imagine living in your very own west coast dream home, surrounded by the tranquility of 5 acres of majestic old growth cedars. This remarkable property offers sweeping ocean views to the south, west, and northwest, ensuring you can bask in the beauty of the surrounding nature while enjoying complete privacy. Nestled above Tonquin Beach and Trail, this property enjoys a prime location just steps away from downtown Tofino's vibrant restaurants, shops, and even a float plane dock with convenient flights to Vancouver. With its elevation of 50 meters above sea level, you'll have the privilege of taking in a breathtaking 180-degree ocean view while reveling in the safety of being away from any potential tsunamis or flood zones. The fully-serviced building area has already been partially cleared, and the foundation footings for a guest cottage are already in place. Inquire today for more information. (id:60626)
RE/MAX Mid-Island Realty (Uclet)
6 9015 120 Street
Delta, British Columbia
Exceptional opportunity to own a fully improved commercial strata unit in a modern 2020 building at the high-exposure corner of 120 Street & 90 Avenue. Currently operated as a luxury medical spa, this 1,711 sq. ft. unit features 8 treatment rooms (each with plumbing and sinks), 2 showers, a welcoming reception area, a kitchenette, and upscale finishings throughout. Save significantly on costly build-outs-this is a beautifully finished, turn-key space ideal for medical, wellness, or professional use. The seller is open to a short-term leaseback of up to 6 months, offering flexibility for buyers who may benefit from immediate rental income or a transitional occupancy arrangement. Alternatively, the property can be purchased with vacant possession. Leaseback terms are optional and can be discussed further based on buyer preference. A rare, income-ready opportunity in a prime location-don't miss it. (id:60626)
Century 21 Coastal Realty Ltd.
Woodhouse Realty
1465 Shamrock Lane
Oakville, Ontario
Highly Coveted South-West Oakville Coronation Park!! A quiet, pretty street, steps to Lake Ontario. A welcoming front porch opens to a beautifully renovated 4 bed, 3 bath home. With over 2,440 sqft of total living space, the heart of the home is the open-concept kitchen, dining and living areas. The chef's kitchen boasts an impressive 8.5 ft island with gas-nob, quartz countertops, stainless-steel appliances and abundant storage - ideal for family gatherings or casual entertaining. The living and dining areas feature an attractive stone, gas fireplace & sliding door to the fabulous backyard! Relax year-round in the sun room, windows on 3 sides fill the space with natural light, sliding door to the expansive backyard with saltwater pool - your own private oasis! The office has a built-in bookcase nook plus large window overlooking front porch. The updated main floor laundry/mud room has access to the 2-car garage and a side door to backyard adds extra convenience. Upstairs, the primary suite offers a true retreat with cathedral ceiling, a 7-foot-high transom window, complete with a spa-inspired 4-piece ensuite and large walk-in closet. Additional 3 large bedrooms with built-in closets and California shutters provide comfort and space for family and guests. A 5-piece family bathroom finishes off the upper level. Outside, the 166ft deep lot, landscaped, fully fenced, private backyard has an impressive stone patio, in-ground salt-water pool - offers plenty of room for entertaining, play or relaxing! Wooden deck, large shed, and attractive seasonal gardens with mature trees. The partially finished basement has a fully renovated (2025) recreation room with a floor-to-ceiling stone, wood-burning fireplace perfect for cozy movie nights! Large furnace room/storage has an exit to the backyard. With its premium location near parks, lake, schools, library and other amenities this South Oakville gem perfectly blends lifestyle and luxury!! (id:60626)
Royal LePage Real Estate Services Ltd.
1745 Enderby Avenue
Delta, British Columbia
Discover the perfect blend of luxury and comfort in this exceptional 4-bedroom Beach Grove home, designed for flexibility with a primary bedroom on either level. The main floor boasts a bright, open-concept layout with soaring 10´ ceilings, wide-plank hardwood floors, and a gourmet kitchen featuring premium appliances, a spacious island, and a butler´s pantry-ideal for entertaining. Upstairs, the primary suite is a private retreat with vaulted ceilings, a secluded deck, and a spa-inspired ensuite. Additional features include in-floor heating, A/C, HRV, Hunter Douglas blinds, and custom millwork. A private west-facing backyard, detached double garage, and extra parking complete this home. Ideally located just steps from the beach, schools, trails, and local amenities. (id:60626)
RE/MAX City Realty
3298 Liptay Avenue
Oakville, Ontario
Step into luxury with this beautifully renovated McCorquodale model, located on a quiet street in Oakville's prestigious Bronte Creek community renowned for its forestlands, scenic trails, and tranquil ravines. Set on a meticulously landscaped lot, the home features a custom concrete driveway and walkway, manicured gardens, and a private backyard oasis complete with a composite deck, tinted glass railings, stone patio, and hardtop gazebo. Exterior upgrades include a new front door, updated garage doors with openers, and built-in security cameras. Inside, the fully updated open-concept layout showcases elegant Italian porcelain tile, MDF paneling, pot lights, and stylish fixtures throughout. The formal dining room offers coffered ceilings and a mirrored accent wall, while the living and family rooms are enhanced with wainscoting and a striking marble fireplace feature. The chef-inspired kitchen boasts stainless steel built-in appliances (oven, microwave, cooktop, dishwasher), quartz countertops and backsplash, a large island with breakfast bar, and direct access to the backyard through a garden door.Main floor highlights also include a home office, laundry room with custom cabinetry and garage access, and a modern powder room. Upstairs offers 4 spacious bedrooms & 3 bathrooms. The primary suite impresses with a walk-in closet and spa-like ensuite with double sinks, glass-enclosed shower, and soaker tub. Two bedrooms share a semi-ensuite 4-piece bath, while the remaining bedroom is served by another 4-piece bath. A bonus second-floor office adds functional flexibility.The finished basement extends the living space with a sleek kitchenette with quartz waterfall island, a cozy family room with quartz feature wall and fireplace, gym with hydro spa, fifth bedroom, and a 3-piece bath with rainfall shower and chromotherapy wall. Extras include a 6-camera HD security system, EV charger (2025), and roof (2018). Close to top-rated schools, trails, parks, transit, and highways. (id:60626)
Century 21 Miller Real Estate Ltd.
29441 Silver Crescent
Mission, British Columbia
WELCOME HOME TO THIS STUNNING PROPERTY ON PRIVATE SILVERMERE LAKE. Nothing missed in this West Coast contemporary home with its unparalleled views of the LAKE AND MOUNTAINS. Loads of updates over the years - Roof, gutters, hydronic in-floor heating, air cond., hand scraped engineered hardwood, gourmet kitchen w/gas stove & Silestone counters. This beautiful home FEATURES spacious family areas on the main plus den & UPPER LEVEL w/4 generous bedrooms plus 2 baths. THE OUTDOOR AREA IS AN ENTERTAINER'S DELIGHT w/1153 sq ft of deck, hot tub, dual infrared heaters, fire pit & covered boat dock - vacation at home on this special property! Garage also features outdoor toilet & sink area. THESE PROPERTIES ARE RARELY AVAILABLE. (id:60626)
RE/MAX Lifestyles Realty
1 Best Court
Oro-Medonte, Ontario
Tucked away on a quiet, prestigious court in Oro-Medonte is a home that captures what so many dream of,peace, space, and sunrises that take your breath away. This custom-built bungalow is more than just a house its a retreat. Set on an oversized double lot with open skies and forested views, it offers the rare luxury of serenity without constant upkeep. Enjoy sweeping views and the freedom to enjoy every inch of your land. You have the freedom to design the outdoor lifestyle you've always imagined from a resort-style pool and charming pool house to a custom play area, winter ice rink, or entertainers dream yard. This is a rare canvas where your vision can come to life. The elegant stone and stucco exterior is complemented by a triple-car garage, plus a detached 750 sqft 4-car garage with oversized doors and 100-amp panel. The detached garage is roughed-in for a 375sqft loft and the ultimate setup for toys, cars, or a dream workshop. Inside the home you'll find over 4590sqft of finished living area, soaring 12-ft ceilings in the foyer and great room, 10-inch white oak flooring, and 8-ft solid core doors set the tone for luxury and comfort. The private primary suite features a spa-like 5-piece ensuite and a walk-in closet that feels like its own room. Two additional bedrooms share a 5-piece bath, while the mudroom/laundry space is perfect for family life. The covered porch was made for relaxing mornings with a stone fireplace, built-in TV, and flush-mount infrared heater. And in the basement? A golf lovers dream, your very own professionally custom-built state-of-the-art golf simulator. Endless friendly competition and movie nights too as this expansive space easily transforms into your own private home theatre. Along with a gym, a guest bedroom, a new 4-piece bath, and space for a future bar, and you've got the ultimate entertainment zone. 1 Best Court isn't just a home it's where luxury meets lifestyle, and every sunrise feels like the start of something beautiful. (id:60626)
Realty One Group Flagship
8640 Wollason St
Port Hardy, British Columbia
Macandale's specializes in the sales and service of logging, marine, small engines, home and garden, and off-road recreation equipment and supplies. They have a large, ever expanding selection of workwear, safety gear, and casual clothing. Macandale's is Port Hardy's authorized sales and service centre for Stihl, Husgvarna, Honda, Yamaha Marine, and BE Power Pressure Washer products, and also carry products from many other brands such as Carhartt, Helly Hansen, Viking, Viberg, LilWorkers, Pioneer, Canswe, Sig It, Sevaen, Stanfield's, and Mustang. The seller works full-time in the business and earns an annual profit of $300R/year. The business currently pays rent to a holdco in the amount that would be equivalent to a mortgage, so the business would also support the purchase of the building while earning the owner a good profit. This is the perfect business for someone that would like to get out of the city and into a nice coastal community. (id:60626)
Grayly Realty Inc
1358 E 14th Street
North Vancouver, British Columbia
EXTENSIVELY RENOVATED HOME WITH A 1-BDRM BASEMENT SUITE CURRENTLY RENTED FOR $2,250/MTH, OR A FABULOUS INVESTMENT PROPERTY THAT RECENTLY GENERATED $8,550/MTH FROM THE COMBINED 3-BDRM UPPER/LOWER SUITE ($6,300/MTH) AND THE 1-BDRM BASEMENT SUITE. This fabulous home with loads of potential on the high side of VERY QUIET STREET sits on an amazing SOUTH FACING flat rectangular 12,600 sqft lot. MAIN: large living rm & dining rm, stunning kitchen off huge 476 sqft deck ideal for outdoor entertaining, spacious primary bdrm with en-suite, 2nd bdrm, stunning full bathrm and den. LOWER: Huge rec-rm & 3rd bdrm connected to above PLUS shared laundry AND 1-bdrm suite w/kitchen, dining area, living rm & full bathroom. Centrally located close to Karen Magnussen Rec-Centre. (id:60626)
Royal Pacific Lions Gate Realty Ltd.
4102 1151 W Georgia Street
Vancouver, British Columbia
Welcome to this stunning home at the 1151 Residences! 2 bedrooms, 2.5 bathrooms plus den with panoramic views of English Bay, Stanely Park, mountains, and the city sparkling lights! Featuring A/C , high-end Arelinea kitchen with Gaggenau appliances, Crestron Smart Home System, motorized blinds, Italian closets, bathrooms with marble floors & walls. Floor to ceiling windows afford abundant natural light opening to an inviting extra large outdoor balcony. 1 parking space & 1 storage locker are included. The building features a superb 24-hr concierge, indoor pool, spa & all the luxury Hotel amenities that define luxurious living. Just steps away from the very finest restaurants, shopping & entertainment. Book your private showing today! (id:60626)
1ne Collective Realty Inc.
3716 Belaire Dr
Nanaimo, British Columbia
This stunning custom-built contemporary home offers breathtaking panoramic views of Departure Bay, Georgia Strait, Newcastle, Protection and Gabriola Islands, as well as the city lights of Nanaimo. With 4,109 sq. ft. of thoughtfully designed living space, this three-level engineered home is a rare opportunity to own one of Nanaimo's finest properties, featuring high-quality craftmanship, modern architecture, and top-tier finishes. The bold 8'x4' custom metal entrance door sets the stage for what's inside. The open-concept living areas boast 11-ft ceilings, allowing natural light to fill the space while showcasing stunning ocean and city views. Expansive concrete decks with glass railings on each level provide perfect spots to take in passing BC Ferries, floatplanes, and pleasure crafts, as well as seasonal fireworks and the famous bathtub race. Built for strength and longevity, this home features engineered steel I-beam construction, commercial-grade stucco with a rain screen system, and a triple-layer roof membrane for excellent weather protection. A three-level elevator ensures easy access to every floor, making this residence ideal for all ages. Additional highlights include oversized concrete driveway with extra RV parking, two high-end York heat pumps, 2 luxurious fireplaces, and 8' solid wood interior doors with premium hardware. For added convenience, the home has two hydro meters, separating the main residence from the legal suite, offering potential rental income or space for extended family. Every detail has been carefully designed to provide exceptional quality, luxury, and functionality. This is more than just an oceanview home-it's a rare opportunity to own a truly special property in one of Nanaimo's most desirable neighborhoods. Don't miss out-schedule your private viewing today! (id:60626)
Exp Realty (Na)
Royal LePage Nanaimo Realty (Nanishwyn)
3620 Vinmore Avenue
Richmond, British Columbia
This 3339 sqft. home, situated on a 7030 sqft. lot in the desirable Seafair neighborhood, offers 5 bedrooms and 3.5 bathrooms. The well-designed layout features abundant natural light from multiple skylights. The SOUTH-facing, fully fenced backyard is beautifully landscaped. The main floor boasts a grand foyer with high ceilings, a spacious living and dining area, a family room, a gourmet kitchen with an island, wok kitchen, and a large pantry. There´s also a bedroom and a powder room can easily be converted into a full bathroom. The upper floor has 4 bedrooms, including a master with a large ensuite, one ensuite bedroom, and 2 more bedrooms sharing a bathroom. located within walking distance to schools, grocery stores, and public transit. (id:60626)
Nu Stream Realty Inc.

