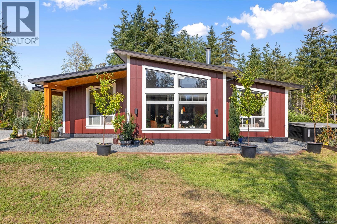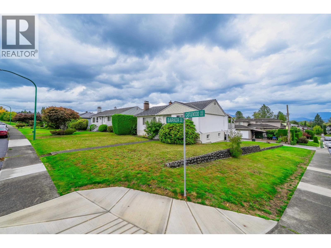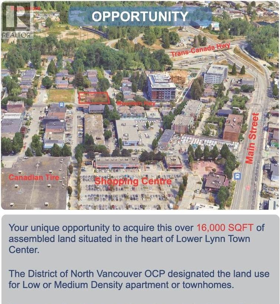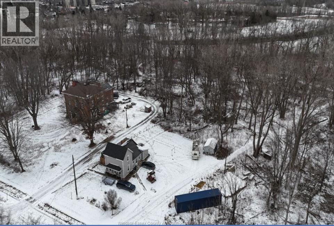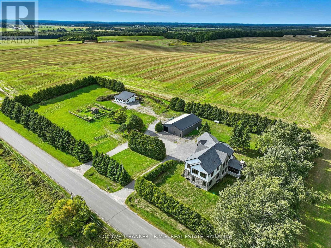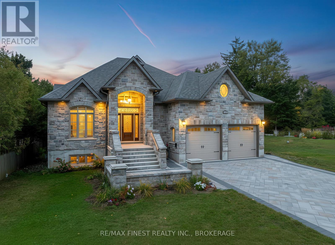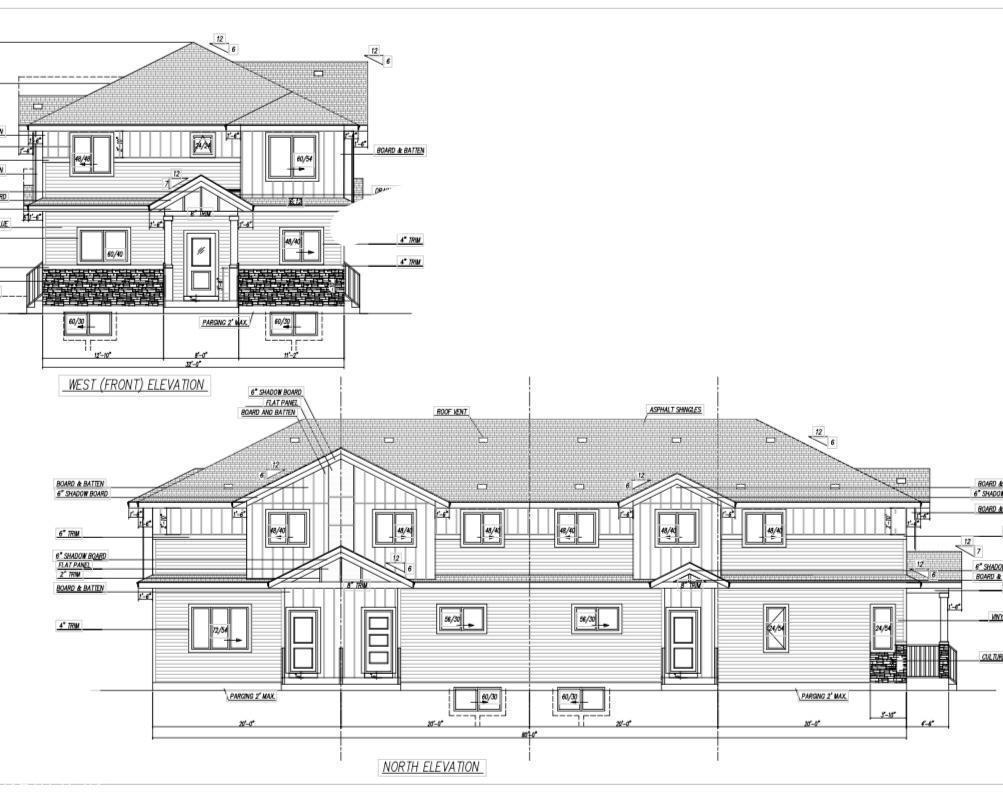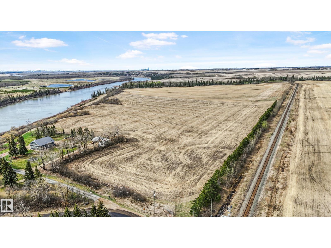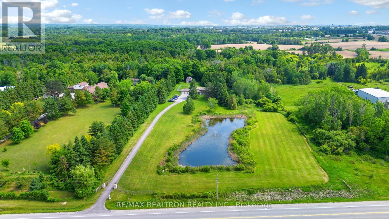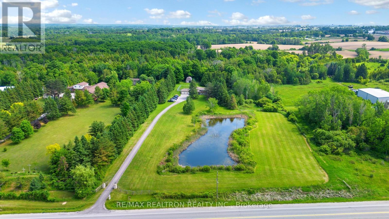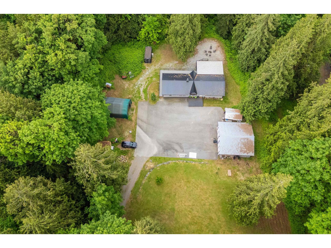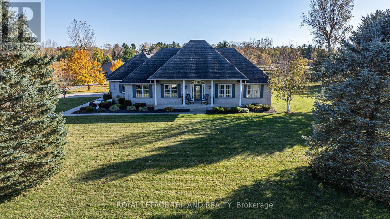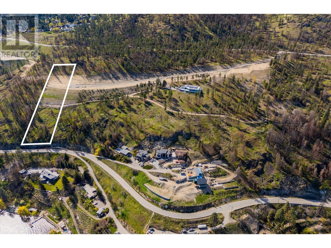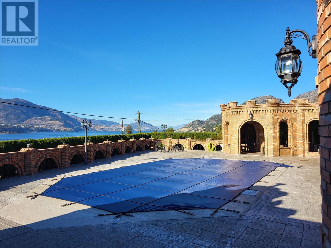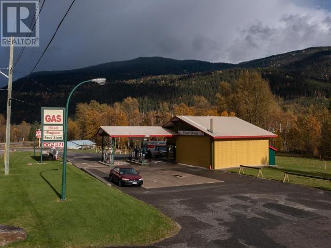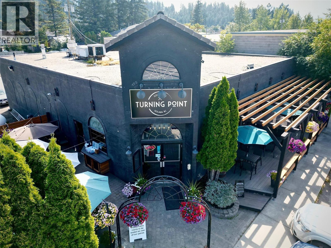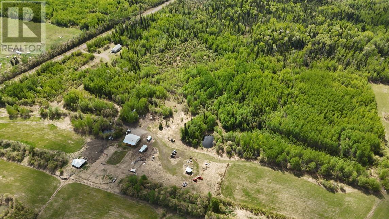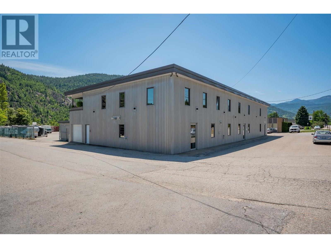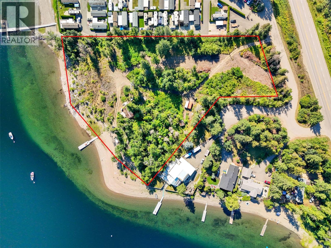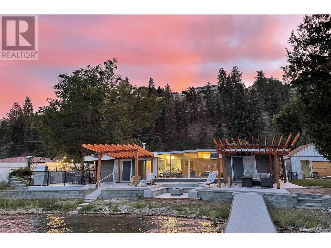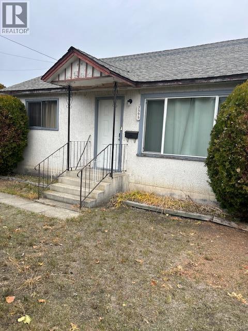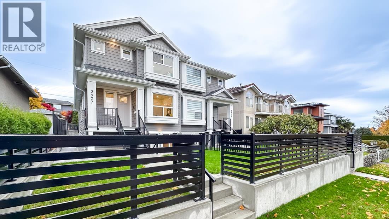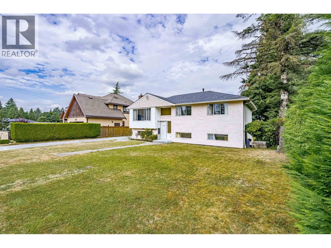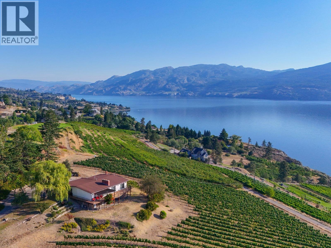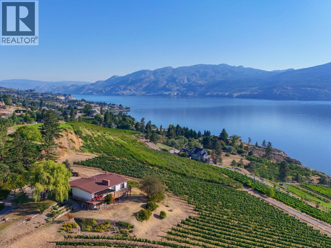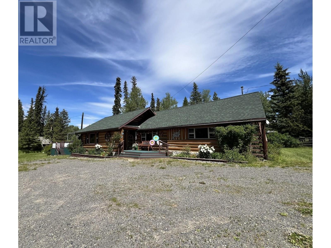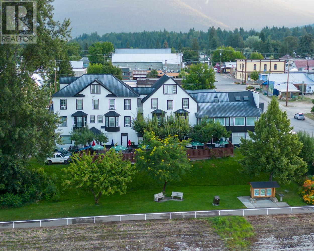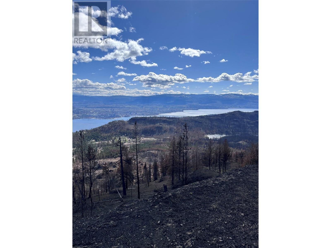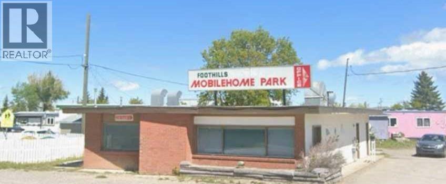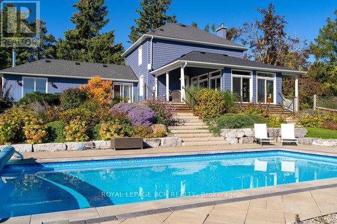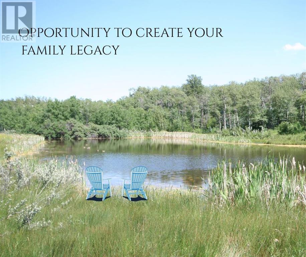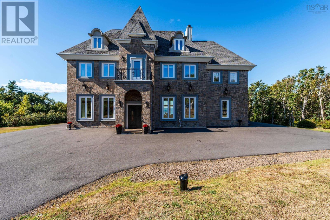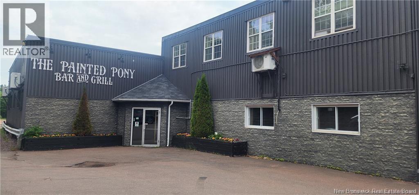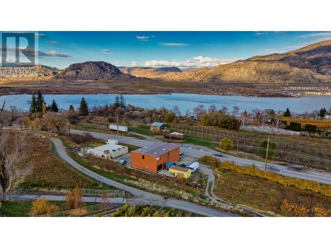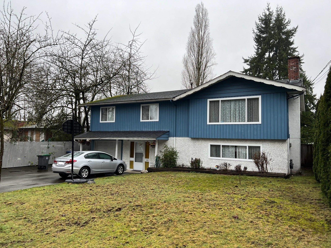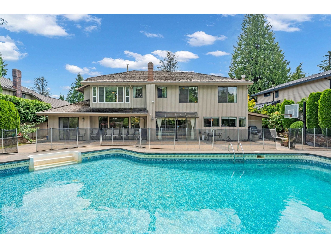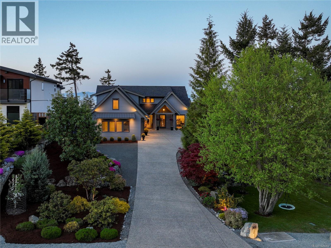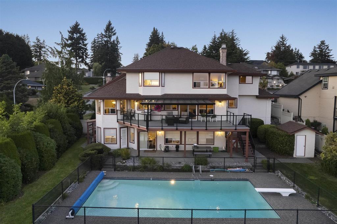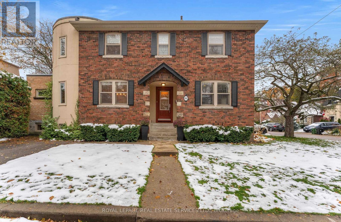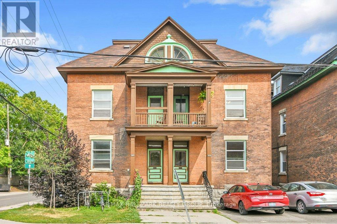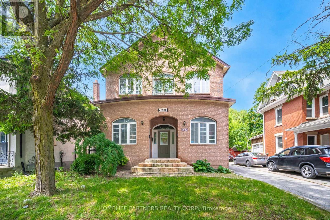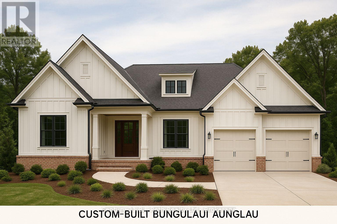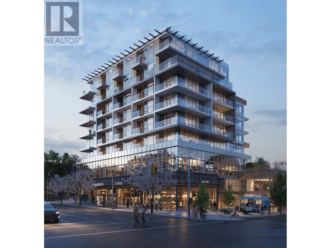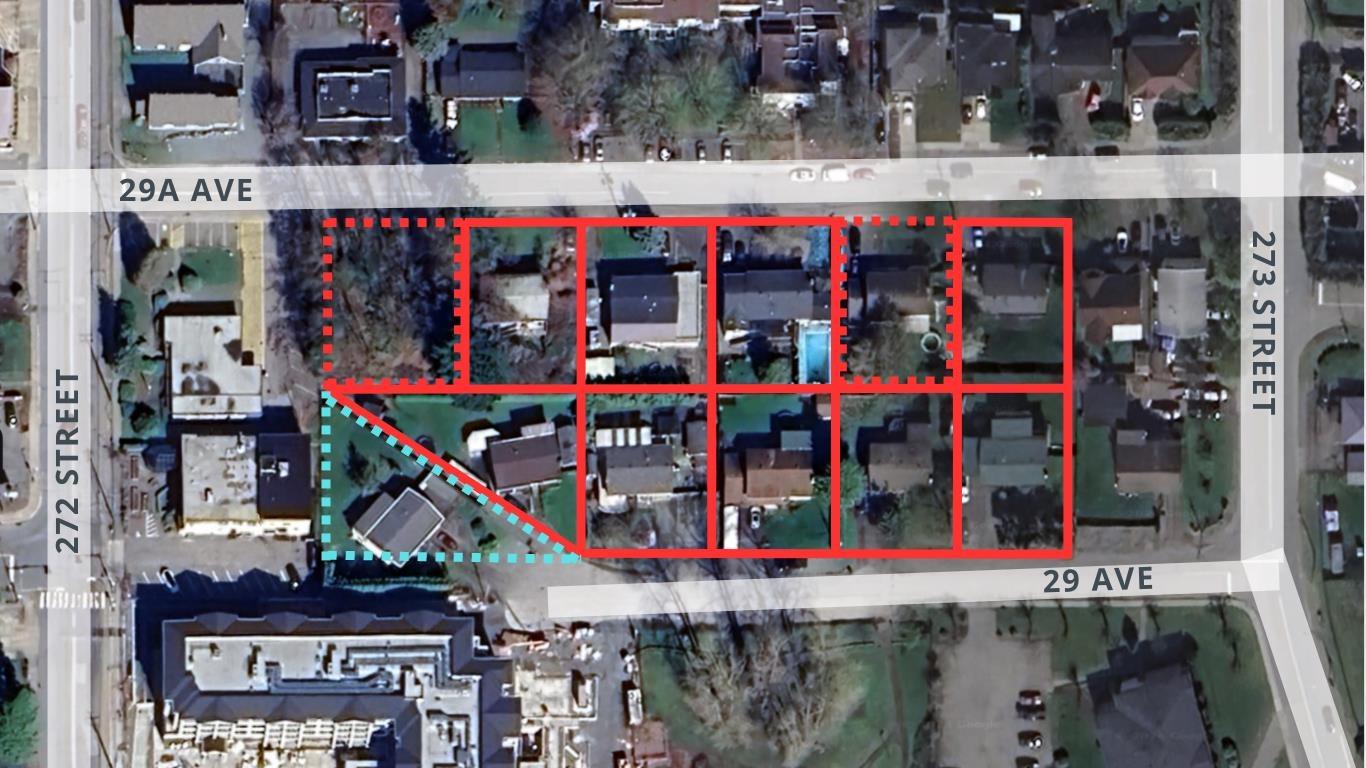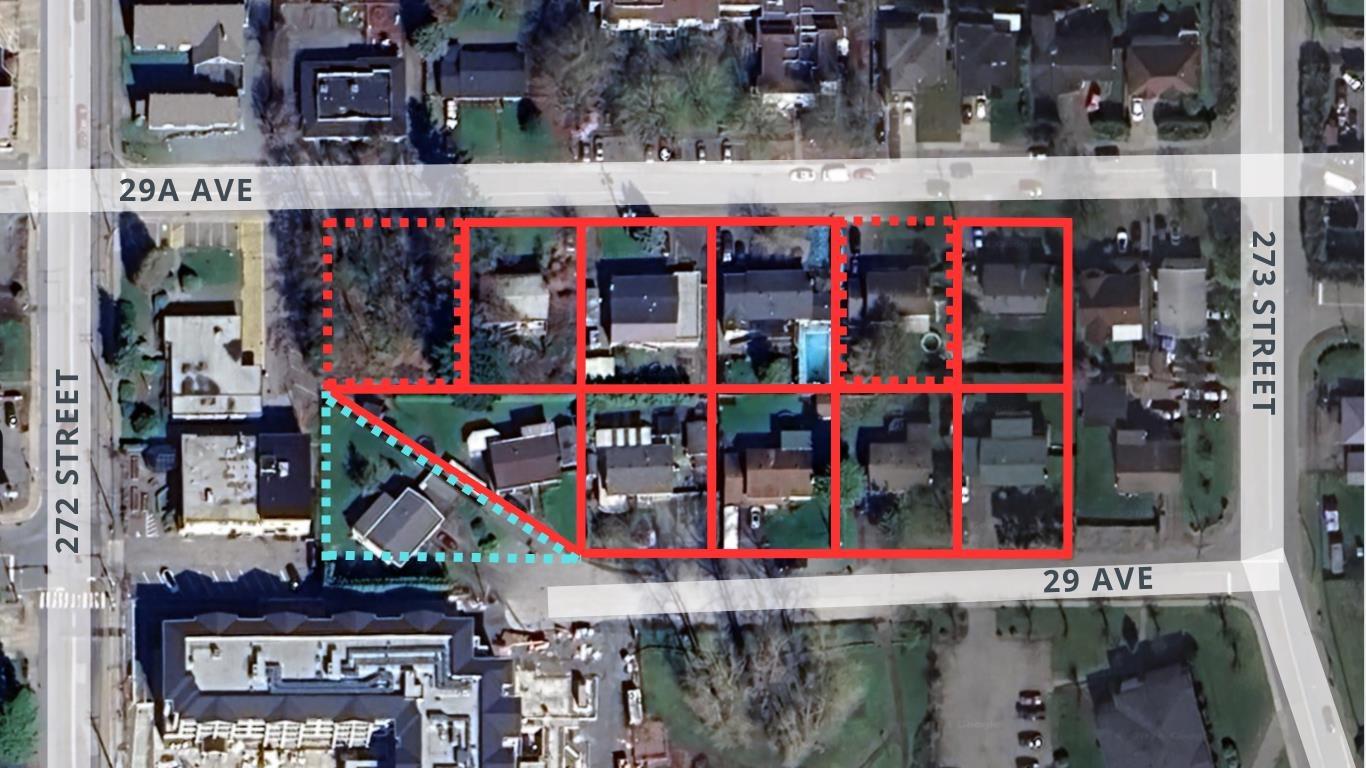440 Gilbert Rd
Qualicum Beach, British Columbia
80 ac close to Qualicum Beach! Imagine your own estate property, mostly treed, with several walking trails selectively cut through the forest. The 1600sf home, built in 2023, has vaulted ceilings, beams cut from the wood milled from the property, loads of light from oversized windows & 4 skylights, an open plan & attention to exquisite detailing. The kitchen boasts Jenn air appliances, a sub zero fridge/freezer, farm sink, granite counters, fun dining table & there is loads of storage, both here and in the pantry. Maple hardwood & natural stone Travertine flooring with pine trim throughout, on a 5’crawl space, & doors that give access to the great outdoors from all sorts of rooms. The 2 additional BRs, have their own stacking W/D in the 3pc main bath. The Primary 4pc ensuite has a separate soaker tub, tiled shower & generous walk in closet. The mud room boasts another stacking W/D, sink & room for boots and coats to be shrugged off after working the land. There is even a hot tub under the stars to soak in after a long day! The Blaze King wood stove keeps things toasty in the winter & the heat pump cools the hot summer days. Luxury on the Farm! Outside, there is a 2ac fenced garden, home to apple, plum, hazelnut, walnut, nectarine, cherry & Asian pear trees. A 1ac fenced animal area with various houses for chickens, turkeys, ducks, as well as an 11ac cleared area, perhaps for cattle or sheep in the future–you decide! Two ponds on the property, one spring fed which ranges from 4-16’ deep and another in the garden area where the dogs like to cool off on a hot day. Two wells on the property, both approx. 78’deep, produce 25 & 8 gpm respectively. The well house is home to extra freezer/fridge space & a 24KW generator automatically keeps all necessary things operational with any power outage. From the gardens near the house, there is a view of Mt Arrowsmith, a greenhouse & raised beds, full of herbs & veggies, a treasure trove of food for the family. (id:60626)
Royal LePage Parksville-Qualicum Beach Realty (Pk)
4277 Castlewood Crescent
Burnaby, British Columbia
Beautiful inner street Corner Lot at Garden Village Neighbour! Central location in Burnaby Metrotown area, convenient to mall, restaurant, schools, park, public transportation! Good to hold the property as investment or re-build into your dream house or develop into multi-units dwellings. Call for showings! (id:60626)
RE/MAX Crest Realty
1512 Bond Street
North Vancouver, British Columbia
LAND ASSEMBLY OPPORTUNITES. 1506, 1512,1518 & 1528 BOND STREET. TOTAL AROUND 16,000SF. HOT DESIRING DEVELOPMENT AREA OF LYNMOUR. City OCP allows for lowrise apartments or townhouses to 1.75FSR Or increase to 2.4FSR for Rental bonus. Lots of possibilities, check with District for more info. Great property to live in or for investment in this fast-growing neighborhood. Easy to show, call now to make appt. (id:60626)
RE/MAX All Points Realty
199-202 Stanley Street
Chatham, Ontario
This is a rare opportunity to acquire a turn-key, fully tenanted property portfolio with value-add upside and rezoning potential that will unlock a better and higher use on some of the properties. This package is ideal for savvy investors equipped with professional planning guidance and an appetite to embark on the journey of maximizing revenues and property values. (id:60626)
RE/MAX Preferred Realty Ltd. - 586
3771 Devitts Road
Scugog, Ontario
Step into a world of refined luxury and serene country living in this 2024 custom-built masterpiece set on over 3 acres of private land. Inside, you're greeted by soaring 25 vaulted ceilings and warm luxury white oak vinyl plank flooring throughout the open-concept design. The chefs kitchen is a showstopper featuring top-of-the-line Fisher & Paykel appliances, Fusion Retro-Stone countertops, and a custom walk-in pantry with built-in cabinetry and a dedicated prep station. Just off the kitchen, unwind or dine in the stunning 4-season sunroom, complete with a wood-burning fireplace. The southern wing of the main floor features 3 bedrooms, a semi-ensuite 5-pc bathroom, and laundry room. Elevate your experience on the second floor with the catwalk overlooking the grand room. The primary bedroom offers a true retreat with a spa-inspired ensuite bathroom and boasts an oversized walk-in shower with his & her shower heads, a freestanding air jet soaker tub, and a spacious walk-in closet with direct access to both the bedroom and ensuite. Follow the hall to the impressive all-purpose room where you'll find 180 panoramic views of the rolling hills of Blackstock. Brightening the space with LED Pot lights and oversized windows, the custom wet bar with mini fridge make convenience and comfort a priority to align with your lifestyle. Throughout the home you'll find hardwired connections for in-home entertainment or speaker systems for the tech savvy owner. The attached triple-car garage with 12 ceilings and 10 automatic doors offer an abundance of space for vehicles of almost any size, toys, and hobbies, a dog wash station, plus direct access to the main floor and basement. The basement had radiant heated floor, r/i for kitchen & bathrooms. Explore outside and find two additional outbuildings: First, the 40 by 30 detached workshop (half-insulated and propane heated) with 3 automatic garage doors, bathroom and potential office space. (id:60626)
Coldwell Banker - R.m.r. Real Estate
43 Crerar Boulevard
Kingston, Ontario
One-of-a-kind stone and brick 4 bedroom bungalow in the ideal neighborhood of Reddendale with views of Crear Park and Lake Ontario. Walking distance to Sinclair Public School, plaza, bus stop, recreation center, and many other amenities. Foyer with Barrell ceiling, stone flooring and hardwood. Formal dining room with hardwood flooring, coffered ceiling and other special treatments. To die for maple kitchen with center island, Granite countertops, Thermador 36" fridge, Dual gas stove (electric and gas), Dual oven (steam and electric) range hood, Wine fridge. Main floor family room with gas fireplace, with hand laid hardwood flooring done in a Herringbone effect, coffered ceiling with pot lights. Master bedroom with double door entry, hardwood floors, curved rear wall, coffered ceiling with pot lights, walk in closet with center island and custom cabinets. Ensite bath featuring double vanity, maple cabinets with stone top, 7 foot shower with glass shower doors, private separate toilet area. Curved staircase leading 27"x25" finished recreation room with hardwood flooring, electric fireplace, coffered ceiling with pot lights, excellent window layout. Office/Den with curved wall, solid brick accent wall, oak flooring, double frosted door entry, pot lights and unique closet area. Two more oversized bedrooms with oak flooring cove moldings. Lower bath with heated floors, custom ceramic work, granite countertop. soaker tub.21x21 furnace/storage room. General extras include 200 amp service, two stage high efficiency gas furnace, owned HWT, air exchanger. Over 4800sq ft of over the top quality. Please view and enjoy the photo layout, video and supplement document to truly appreciate this incredible bungalow. (id:60626)
RE/MAX Finest Realty Inc.
10447 149 St Nw
Edmonton, Alberta
Feb- march Completion! Brand New FOURPLEX in GROVENOR with 3 Legal Basement Suites of 2 bedrooms each – Prime Investment Opportunity! This property features 3 bedrooms and 2.5 bathrooms each at upper unit, welcomed by a modern open concept, the main floor features chefs kitchen with Stainless steel appliances, living and dining space; and also include 2 bedroom and 1 bathroom in each LEGAL basement suite with separate entrances, Separate Laundry and full kitchens .. Designed for high rental income or extended family living. Ideally located just minutes to Downtown Edmonton, West Edmonton Mall, and the River Valley, with schools, shopping, and public transit all within walking distance. Each unit spans Approx. 1300 sq ft above grade, plus 640 sq ft in the basement as per plan . it's Under Construction. The fourplex next door is also available. (id:60626)
RE/MAX Excellence
Old Fort Trail Lamoureux Dr
Rural Sturgeon County, Alberta
Tucked away along the picturesque banks of the Fort Saskatchewan River lies a rare and breathtaking 35.36-acre parcel—a property that offers not just land, but legacy. Currently used for farming, this fertile and gently rolling landscape presents an extraordinary canvas for those with vision. Whether you’re looking to build the dream estate you’ve always imagined, or create a space for your family that will endure for generations, this land is a once-in-a-lifetime opportunity to own a piece of Alberta’s natural beauty—untouched, unspoiled, and full of possibility. Imagine waking up to panoramic river views, sipping your morning coffee with the soft rustle of trees and the occasional call of an eagle overhead. Picture children running free, the family dog chasing through wide-open fields, and grand gatherings with loved ones under star-filled skies. From peaceful morning walks along the riverbank to weekend bonfires surrounded by friends, this is more than just a property—it’s a lifestyle. (id:60626)
RE/MAX Edge Realty
2521 Mt Albert Road
East Gwillimbury, Ontario
Approximately 4535 sqft of total square footage space. A dog lovers dream on 10 private acres featuring a large pond, a long driveway, and a barn with plenty of storage, and 80x50 dog yard with fencing that is 7 feet high and buried 1 foot deep for added security. The property has a dog kennel license and can provide overnight boarding, daycare, training, and breeding services. Spacious 4+2 bedroom home with a large addition and 3-car garage. Numerous upgrades: dining room reno (2022), stone facade/gate posts (2019), roof (4,100 sq ft) with covered gutters/downspouts, chimney rebuilds (2018), new driveway (2024), Samsung Hylex cold climate heat pump (2023), snow guards and screw-down metal roof on barn (2023), electrical upgrade to 200 amps, cold cellar wall reinforcement (2013), and more. Windows and doors were refinished in 2024. Deck refinished (2025), new insulation, freshly painted walls, and porcelain door handles (2025). Power extended to a pond with a fountain (2023). Basement includes a large training room with flexible use options. Minutes to Newmarket and Mount Albert amenities, trails, farmers markets, and equestrian centres. 5 min to Hwy 404, 10 minutes to the New Costco, Vinces Market, and Shawneeki Golf Club; 10 min to East Gwillimbury GO; 12 min to Southlake Regional Hospital; 16 min to Upper Canada Mall. Retains original country charm with modern upgrades. A true delight for entertainers and business-minded buyers, with ample parking and a stunning natural setting. The possibilities are endless! (id:60626)
RE/MAX Realtron Realty Inc.
RE/MAX Hallmark Realty Ltd.
2521 Mt Albert Road
East Gwillimbury, Ontario
Approximately 4535 sqft of total square footage space. A dog lovers dream on 10 private acres featuring a large pond, a long driveway, and a barn with plenty of storage, and 80x50 dog yard with fencing that is 7 feet high and buried 1 foot deep for added security. The property has a dog kennel license and can provide overnight boarding, daycare, training, and breeding services. Spacious 4+2 bedroom home with a large addition and 3-car garage. Numerous upgrades: dining room reno (2022), stone facade/gate posts (2019), roof (4,100 sq ft) with covered gutters/downspouts, chimney rebuilds (2018), new driveway (2024), Samsung Hylex cold climate heat pump (2023), snow guards and screw-down metal roof on barn (2023), electrical upgrade to 200 amps, cold cellar wall reinforcement (2013), and more. Windows and doors were refinished in 2024. Deck refinished (2025), new insulation, freshly painted walls, and porcelain door handles (2025). Power extended to a pond with a fountain (2023). Basement includes a large training room with flexible use options. Minutes to Newmarket and Mount Albert amenities, trails, farmers markets, and equestrian centres. 5 min to Hwy 404, 10 minutes to the New Costco, Vinces Market, and Shawneeki Golf Club; 10 min to East Gwillimbury GO; 12 min to Southlake Regional Hospital; 16 min to Upper Canada Mall. Retains original country charm with modern upgrades. A true delight for entertainers and business-minded buyers, with ample parking and a stunning natural setting. The possibilities are endless! (id:60626)
RE/MAX Realtron Realty Inc.
RE/MAX Hallmark Realty Ltd.
31648 Grove Avenue
Mission, British Columbia
Private, Peaceful and Perfect. Welcome home to this well cared for and beautifully renovated rancher with full basement on 3 acres. 980sqft Detached Double Garage with hoist. Lots of space for vehicles. Take in this tranquil setting as you enjoy now and invest in the future. What an opportunity to own 3 acres with future development potential. Situated in Silverdale East and near Polygon's Archer Green/Nelson & Grove. Gentle slope and completely usable with no creeks or steep hillsides.Master Infrastructure Strategy shows conceptual unit mix in East Landing will offer a mixture of Single Family, Townhomes & Apartments. take part in the shaping of Fraser Valley's next big development area! (id:60626)
Royal LePage Elite West
5017 Hamilton Road
Thames Centre, Ontario
Welcome home to 5017 Hamilton Road, Dorchester - a rare 5.58-acre property that truly checks all the boxes! This is the perfect blend of country charm and modern comfort, nestled right in the heart of Dorchester. From the moment you arrive, the peaceful setting and spacious layout make it clear this is a special place to call home. This beautiful one-floor home offers everything you've been looking for - starting with an oversized double-car garage complete with direct access to the basement, making it ideal for convenience and functionality. Inside, you'll find a bright, open layout designed for easy living and entertaining. The updated kitchen features a large island, modern appliances, and ample cabinetry, opening into a cozy family room with a gas fireplace and an inviting dining area perfect for family gatherings. The main floor features three spacious bedrooms and three full bathrooms, including a large laundry/mudroom that enhances the home's practicality. Downstairs, the finished lower level expands your living space with a recreation room, bar area, 2 more bedrooms , and plenty of storage, - ideal for guests, hobbies, or family fun. Step outside and fall in love with the incredible outdoor setting. The private pond is yours to enjoy - perfect for fishing (pond is stocked with fish), relaxing, skating in winter, or simply taking in the serene views. A large 60x40 shop offers endless possibilities for a workshop, storage, or small business use, plenty of parking, generator. With 5.58 acres of space, modern updates, and a location just minutes from all Dorchester amenities and quick access to the 401, this property offers the best of both worlds - rural tranquillity with small-town convenience. 5017 Hamilton Road is more than a home - it's a lifestyle (id:60626)
Royal LePage Triland Realty
1045 Bear Creek Lane Unit# 9
West Kelowna, British Columbia
Welcome to Knights View Estates, the Okanagan's newest collection of premier estate lots! This gated, private community will offer 9 oversized lots at a minimum of 2.48 acres in size, all with incredible lake and city views while being just a 10-minute drive to downtown Kelowna. These lots have unobstructed views of Downtown Kelowna and are elevated off the water to create clear sightlines of Okanagan Lake below. At night, enjoy some of the best city views that the Okanagan has to offer. To the west, enjoy direct access to parkland, guaranteeing privacy. The lots offer prepared, flat building profiles accessible by a paved private strata road that allows for a sizeable estate-style home, and are serviced with water, electrical, gas, and cable. The lots will have substantial earthworks completed that shouldn't require additional blasting. Design guidelines are in place to ensure a high standard of building excellence, landscaping, etc yet are not restrictive to an exact style of architecture. Lot 9, boasting 2.48 acres, offers a +/- 10,172 square foot building area. This is an incredible lot, being at the very end of the development with an oversized building pocket. The strata road ends at this property, allowing the potential for an architecturally stunning residence with a plethora of options for pool location, access, etc. Freehold title! Filed disclosure statement for all relevant details on this development. The property is gated and requires an appt to view. (id:60626)
Sotheby's International Realty Canada
327 Carmel Crescent
Okanagan Falls, British Columbia
Majestic Mediterranean one of a kind residence. Gorgeous panoramic lake and mountain views in a quiet rural atmosphere. Sumptuous finishings throughout, with some much attention to details it must be viewed to be appreciated. Custom everything! Marble tile floors and hand crafted wooden millwork walls throughout. A large outdoor pool and outdoor spaces including front and poolside gazebos. This home speaks luxury from the electric wrought iron entrance gate, to the delicately detailed masonry work throughout the property, to all the beautiful interior finishes. (id:60626)
Century 21 Premier Properties Ltd.
3832/3838 Avola East Frtg Road
Clearwater, British Columbia
Must See! Total Approx. 2.43 Acres with 4 title available in Avola Kamloops. Located on the corner of Diamond Dr, Avola Village RD and Avola East Frontage Rd. Generic gas station, convenience store with liquor license and restaurant operating for over 30 years. There is also a residence for owner or staff. Next to Hwy no.5, the main highway in that area, provide lots of traffic. Easy access to Kam loops, cross North Thompson River to other cities of Alberta. North Thompson OCP, with C-1 and C-3 Zoning. It's a rare opportunity for people who are looking for investment, operation business and property. Call now for more information! (id:60626)
RE/MAX City Realty
906 11th Avenue
Golden, British Columbia
**For Sale: The Turning Point Restaurant - Golden, BC** Opportunity knocks with this well-established family-run restaurant, The Turning Point, located in the picturesque town of Golden, BC. Since 1988, this beloved dining establishment has been a cornerstone of the community, known for its inviting atmosphere and great cuisine. The restaurant features a spacious 90-person dining room, complemented by two patios that offer an additional 65 seats for al fresco dining. Situated in an area that attracts both locals and tourists, The Turning Point ensures a steady flow of customers year-round. The property boasts many recent updates, enhancing both its aesthetic appeal and operational efficiency. This is a turnkey opportunity, as both the well-established business and the property are included in the sale. This is a rare chance to own a thriving restaurant in a stunning location, perfect for aspiring restaurateurs or seasoned operators looking to expand their portfolio. Don?t miss out on this exceptional opportunity to step into a successful and beloved dining destination! For more information, please contact us today. (id:60626)
RE/MAX Of Golden
7922 Farrell Creek Road
Fort St. John, British Columbia
INVESTOR ALERT! This unique property is located 90kms out of Fort St John on the Farrell Creek Rd and offers many options for the buyer. Property features an 1800sqft home built in 2007 with 4 bedrooms 1 1/2 baths with propane heat and a wood stove. (currently rented) There is a second large cabin/house with multiple out buildings, mixed fencing, and fresh water spring fed cistern. Also located on the property is a large shale rock pit that offers the new owner the option to sell the rock locally for major projects going on in the area. The pit offers many years of income and is being sold at a value allowing the new owner great revenue. The older cabin/house would make a great office for the business. (id:60626)
RE/MAX Action Realty Inc
3160 Highway Drive
Trail, British Columbia
This exceptional executive commercial building seamlessly combines business and luxury living. Featuring three oversized leased shops, one leased office space, and 25 rented parking spots, along with a stunning residence! Originally remodeled and constructed 13 years ago, this building feels practically brand new. The residence boasts an array of impressive features. Such as 3-inch slabbed concrete floor with in-floor heating, power blinds, elevator access, under and over cabinet lighting, a stunning 75-inch TV and surround sound system. Covered private deck with a hot tub and entertaining area. This luxurious residence also includes a four-bay garage, a private gym, a golf simulator, ample storage space and panoramic mountain views! Each shop is designed with individual access and oversized entrance doors for convenience. The first shop features a private office space, ample storage, and a cozy wood stove. The second shop mirrors this setup, offering separate parking, an office, and a bathroom area. The third shop provides ample shop space with its own access, catering to a variety of business needs. Additionally, the office space includes a storefront and a half-bath, ensuring functionality for any business venture. This property is unlike anything you’ve ever seen before—a turnkey investment opportunity with exceptional revenue potential and an immaculate residence. (id:60626)
RE/MAX All Pro Realty
663 Waverly Park Frontage Road
Sorrento, British Columbia
Lakeside Paradise on Shuswap Lake offering 4+-acres and 600 ft of waterfront. This is a rare and exceptional opportunity to own one of the most stunning lakefront properties on the Shuswap. Located near the desirable community of Sorrento, this estate property offers pristine shoreline, with exceptional building sites and/or a recreational retreat. Current owners have spent a significant amount of time and money planning the perfect getaway, for your benefit. This property offers unmatched potential, privacy, New dock, 2 registered mooring buoys. The Hydrological, soils, and completed riparian and Archeological assessments have been completed. New Electrical service (Hydro) installed at potential building site, Access to Municipal water, Private treed setting with thriving birdlife including bald eagles and osprey, The Rustic (grandfathered sheds) on-site are ideal for storage or restoration. The short gravel access road makes this an easy seasonal property or year round estate. This property delivers peaceful seclusion with convenient access to amenities, local markets, marinas, and the Trans-Canada Highway. Bring your ideas and plans or use what has already been designed. Contact Vince for more details or your REALTOR. (id:60626)
Exp Realty (Kamloops)
266 Alder Avenue
Kaleden, British Columbia
Discover this beautifully renovated mid-century modern bungalow, perfectly perched on a private lakefront lot with 80 feet of pristine beach and a sleek new 100 ft. Aluminum dock. The standout kitchen boasts a Wolf gas range, Bosch wall oven, built-in coffee maker, dishwasher, and a Fisher & Paykel fridge /wine cooler. The dock invites endless fun—swimming, paddleboarding, kayaking, or jet skiing. Tucked at the end of a tranquil no-through street, this property offers direct access to the KVR Trail—bike or stroll north to vibrant Penticton or south across the trestle bridge to charming Okanagan Falls. An entertainer’s paradise and the ultimate Okanagan retreat, this home has it all. Flowing seamlessly, the open-concept living space—featuring a living room, sitting area, and dining zone—bathes in natural light, highlighted by engineered hardwood and tile floors. Home is set with close proximity to the sandy Skaha waters - enjoy direct lake access, a unique opportunity to live as close to the water as possible! Primary bedroom located at the waterfront side enjoys a spacious walk-in closet, and a spa-like ensuite with heated floors. Two additional bedrooms share a second full bathroom, heated floors, making it ideal for family or guests. These owners invested $35,000 for a new septic system. Turn key, furnishings optional (id:60626)
Royal LePage Locations West
3595 Lakeshore Road
Kelowna, British Columbia
Located in the Recreational Corridor of Lakeshore Road (Lower Mission) Across the street from one of Kelowna's iconic Lakefront Properties. Zoned MF-1 (infill housing) offering flexibility for Townhomes, Duplexes, or a small scale multifamily build on these spacious flat lots. Property has a 1940's built Ranch style 4 bedroom home that is currently rented. Combined these properties are perfect for the boutique developer, investor group or as a high end recreational/urban living development as a land assembly. (id:60626)
RE/MAX Kelowna
3927 Forest Street
Burnaby, British Columbia
Brand new half duplex located in the desirable Burnaby Hospital area! This stunning home features a functional layout with a bright and spacious main floor offering a bedroom and a full bath - perfect for guests or in-laws. The modern kitchen boasts a huge island, high-end finishes, and opens to a cozy family room overlooking the private backyard. Upstairs includes three generous bedrooms, each with its own ensuite bathroom for ultimate comfort and convenience. The basement offers a legal two-bedroom suite with a separate entrance, ideal for mortgage helper or extended family. Quality workmanship throughout, close to schools, parks, transit, and shopping. Don´t miss this exceptional opportunity! Open house Sunday Nov. 16th at 2-4 PM (id:60626)
Pacific Evergreen Realty Ltd.
837 Regan Avenue
Coquitlam, British Columbia
Original Owner Home in Prime West Coquitlam. This solid 5-bedroom, 2-bath home sits on a generous 8,732 sq. ft. lot in one of West Coquitlam´s most sought-after neighborhoods. Built in 1961 and lovingly maintained by the original owner, this property offers incredible potential for families, renovators, or builders. The main level features beautiful hardwood floors, a bright living area, and a classic layout waiting for your personal touch. The full basement provides additional space and flexibility for a suite or recreation rooms. With its superb location close to schools, shopping, transit, and parks, this home is a rare opportunity to invest in a large lot in a growing community. Whether you´re looking to restore its mid-century charm or build your dream home. (id:60626)
RE/MAX All Points Realty
9402 Front Bench Road
Summerland, British Columbia
Rare Vineyard Estate with Iconic Lake Views - 5.13 Acres in the Heart of Summerland. Here's your opportunity to own a fully operational vineyard in one of the Okanagan’s most desirable locations on ALR land just 5 min. from downtown Summerland offering sweeping southeast-facing views of Okanagan Lake, Naramata Bench, Penticton, & rolling vineyards. This is more than a home, it’s a lifestyle, an investment rolled into one. The 4,000+ SF 6bdrm, 2bath walkout rancher is filled with warmth & rustic charm, featuring vaulted ceilings, exposed beams, & stunning lake views from nearly every room. Step outside onto the expansive deck to soak in the panoramic scenery, perfect backdrop for a morning coffee or evening glass of wine. Downstairs, a spacious walkout lower level includes a separate entrance, offering flexibility for a suite, multi-generational living, or expanded entertainment space. 3 vehicle carport, single garage/workshop add to the property's practicality. The vineyard spans approx. 3.5 acres & planted with premium varietals inc. Gewurztraminer, Verdelho, & Orange Muscat grapes - perfect for winemakers, Agri-tourism enthusiasts, or those seeking a unique rural retreat with income potential - a rare chance to own a piece of Okanagan paradise. Total sq.ft. calculations are based on the exterior dimensions of the building at each floor level & inc. all interior walls & must be verified by the buyer if deemed important. Duplicate Listing MLS10356668 (id:60626)
Chamberlain Property Group
9402 Front Bench Road
Summerland, British Columbia
Rare Vineyard Estate with Iconic Lake Views - 5.13 Acres in the Heart of Summerland. Here's your opportunity to own a fully operational vineyard in one of the Okanagan’s most desirable locations on ALR land just 5 min. from downtown Summerland offering sweeping southeast-facing views of Okanagan Lake, Naramata Bench, Penticton, & rolling vineyards. This is more than a home, it’s a lifestyle, an investment rolled into one. The 4,000+ SF 6bdrm, 2bath walkout rancher is filled with warmth & rustic charm, featuring vaulted ceilings, exposed beams, & stunning lake views from nearly every room. Step outside onto the expansive deck to soak in the panoramic scenery, perfect backdrop for a morning coffee or evening glass of wine. Downstairs, a spacious walkout lower level includes a separate entrance, offering flexibility for a suite, multi-generational living, or expanded entertainment space. 3 vehicle carport, single garage/workshop add to the property's practicality. The vineyard spans approx. 3.5 acres & planted with premium varietals inc. Gewurztraminer, Verdelho, & Orange Muscat grapes - perfect for winemakers, Agri-tourism enthusiasts, or those seeking a unique rural retreat with income potential - a rare chance to own a piece of Okanagan paradise. Total sq.ft. calculations are based on the exterior dimensions of the building at each floor level & inc. all interior walls & must be verified by the buyer if deemed important. DUPLICATE LISTING MLS10360685 (id:60626)
Chamberlain Property Group
6273 Moose Point Drive
Lone Butte, British Columbia
Waterfront Resort - Incredible opportunity - 32.25-acre lakefront resort (only a four hour (paved) drive from the Lower Mainland) on beautiful Watch Lake in the Cariboo region. This rare property includes 5 X 1-BD rustic cabins, 1 X 2-BD cabin, and a stunning 3-BD, 2-BA log-built lodge home, perfect for living or rental income. A detached workshop/garage & barn offer added utility & storage. The property features direct lake access, open meadows, forested trails, & abundant wildlife - ideal for fishing, boating, & year-round outdoor recreation. Ideal for tourism & recreation, it's the perfect family retreat, business venture, or private estate. Whether you're looking to operate a turnkey resort, host retreats or events, or enjoy a peaceful getaway, this one-of-a-kind property delivers. (id:60626)
Exp Realty (Kamloops)
92 4th Avenue
Nakusp, British Columbia
The Leland Hotel: a captivating piece of history nestled in the heart of Nakusp, BC. This cherished gem presents 21 uniquely appointed rooms, each offering a glimpse into the past and a canvas for the future. Perched above the tranquil Arrow Lake, an expansive 80-seat deck commands awe-inspiring panoramic views, setting the stage for unforgettable moments. Emanating a timeless charm, The Leland Hotel exudes an ambiance that's reminiscent of a bygone era. While some restoration is needed, the property's weathered elegance hints at its former grandeur. Original architectural details stand as a testament to craftsmanship that stood strong through time, ready to be reimagined for modern comfort. A 60-seat restaurant, a lively 107-seat pub beckons camaraderie and good times, a beloved local spot brimming with potential. For convenience or additional income stream a one bdrm house is located on the premises. As the gateway to Nakusp's captivating outdoor adventures, this property offers a lifestyle that transcends ordinary living. From hiking and fishing to exploring natural hot springs, this area is a haven for those seeking an authentic connection with nature. Seize this moment to own not just a property, but a legacy. The Leland Hotel beckons you to be a part of its storied history, to restore its timeless charm, and to shape its vibrant future. Contact us today to embark on this extraordinary journey. (id:60626)
Fair Realty (Kaslo)
530 Rose Valley Road
West Kelowna, British Columbia
Discover the extraordinary potential of 530 Rose Valley Rd, a stunning 127-acre property offering unparalleled natural beauty and unique opportunities. Despite being impacted by the 2023 wildfires, this vast expanse of land is a blank canvas awaiting your vision. The property includes 17.5 acres in the Agricultural Land Reserve (ALR) with the remaining land zoned A1, providing versatile usage options. Among its many natural features are a private lake, perfect for cooling off on a hot summer day and a breathtaking 100-foot waterfall, a natural spectacle that's sure to impress. Sweeping views stretch from the serene Rose Valley Reservoir to the majestic Okanagan Lake, offering stunning panoramas at every turn. This property is a rare find, offering both seclusion and the raw beauty of nature. Whether you envision a private estate, agricultural endeavors, or an eco-friendly development, 530 Rose Valley Rd provides the perfect setting. Embrace the opportunity to create something truly special in one of the most picturesque locations imaginable. (id:60626)
Cir Realty
1025 Waterton Avenue
Pincher Creek, Alberta
Great owner operator business. Live in picturesque Pincher Creek less than half an hour to Waterton Lakes National Park! Amazing opportunity to live in and own your own business! There is a separate owners building in addition to the 50 mobile home pads over 4.5 acres of land. Approx net monthly income is $12,000! This is an amazing opportuntiy for someone who wants to live in a small town and be "hands-on" looking after their own business! (id:60626)
RE/MAX House Of Real Estate
798377 Third Line
Mulmur, Ontario
Set on 25 picturesque acres with sweeping views of the Mulmur Hills, this beautifully maintained century farmhouse offers the perfect blend of character and modern comfort. Inside, the home features a spacious open-concept kitchen and family room, ideal for gathering and entertaining, while still showcasing the warm character of its farmhouse roots and taking in panoramic views to the east and south. Large windows invite in natural light and frame the stunning countryside backdrop throughout. Upstairs features beautiful pine floors, laundry, and generous bedrooms. Step outside to enjoy the serene landscape, lush gardens, a sparkling inground pool, and expansive grounds that provide both privacy and endless opportunities to explore with an extensive trail system. The renovated drive shed works as pool house and extra storage space but could also be a fantastic workshop or hang out space. Whether you're looking for a peaceful escape, a place to host family and friends, or simply a connection to nature, this property delivers it all. A rare offering, this home captures the essence of country living with the convenience of being just a short drive to nearby Creemore, Mad River Golf, and both Devil's Glen and Mansfield Ski Clubs. (id:60626)
Royal LePage Rcr Realty
Harmony Ridge Estates
Rural Foothills County, Alberta
Come take a short stroll through the tall trees on this enchanting 32 acre parcel of land situated in one of the areas most prestigious subdivisions-Harmony Ridge! On this scenic and parklike property you will find that the serene landscape of your own private small lake with it's spring-fed waters and gentle breeze to be the perfect place to unwind and feel far removed from the hustle and bustle of modern everyday life! Escape to a peaceful and undisturbed life style and create a fantastic homestead for your family with outdoor living and nature in mind. This prime piece of Alberta real estate is truly a unique chance to aquire something of true value for the future. Landbank it for later developement or build and develope now. This property will easily accomodate a walkout basement and offers a mountain and Calgary city view! Lots of open land for horses or livestock to roam and would make a fantastic equestrian property. The sky is the limit here so just use your imagination and take advantage of owning this picturesque enchanting property today! (id:60626)
RE/MAX Landan Real Estate
1820 Culloden Road
Digby, Nova Scotia
Fairytales do come true at 1820 Culloden Road. Welcome to this luxurious estate, perched high on a cliff, overlooking the Bay of Fundy. This home is impressive at every corner and it starts with the view, the privacy, the sunsets, and the clean ocean air, all of these unparalleled and expansive. The house itself was engineered to withstand hurricane force winds, built with rebar steel, reinforced concrete, double foam insulation and windows rated for 300 klm winds, this in combination with the impressive heating systems (geothermal) in floor heat and prominent wood burning fireplace creates peace of mind and provides utmost efficiency. Elegnace, charm and warmth pull you into the main level with its open flow, coffered ceilings, impressive trim and natural lighting. The view from the windows over the bay, the grand staircase, the special touches and care that shine everywhere in this home will lead you into exploring every well thought out room and space it has to offer. The chef's kitchen, formal dining room, den with special HVAC capabilities, a library, 5 bedrooms,4.5 bathrooms, walk-in closets and private balconies overlooking this estate and the ocean will leave you impressed and elated. This property also features a paved, gated driveway, a new steel garage and a wooden walkway to a secluded platform over the ocean perfect for watching marine life, extraordinary sunsets and another spectacular entertainment area. This home is being offered completely furnished and stocked. The owner is only removing personal items. Seller has subdivided 2 acres at the road and is waiting for the new survey. Please inquire for a sketch of proposed lines. (id:60626)
RE/MAX Banner Real Estate
599 King George Highway
Miramichi, New Brunswick
Welcome to the Old Court House, a landmark property in the heart of Miramichi City. Designed by Wolfville, Nova Scotia architect Leslie R. Fairn and constructed in 1912-1913 of locally quarried sandstone, this Romanesque Revival masterpiece has been lovingly restored while preserving its historic integrity and unmistakable charm. The property now features 8 residential apartments (2 two-bedroom apartments and 6 one-bedroom apartments, each with ductless splits for efficient heating and cooling; unheated/unlighted as well as a private storage room in the basement) along with 4 commercial units and 2 public washrooms (heat and lights included). An elevator provides modern convenience, and a comprehensive list of construction upgrades from 2018-2021 is available for review. There are 2 storage areas in the basement that could also be rented. The building showcases remarkable character-defining elements: its elevated placement with commanding views of the river and business district, circular towers with conical roofs and pinnacles, a steeply pitched roof, a dramatic terraced entrance, original prison and vault doors, restored mouldings, hardwood floors, and soaring ceilings that enhance the grandeur of the space. Steeped in history yet fully functional for today's needs, this is more than real estate, it is a rare opportunity to own a cornerstone of Miramichi's heritage, an iconic stone building where architecture, commerce, and community legacy meet. (id:60626)
Exit Realty Advantage
Allied Realty Limited
599 King George Highway
Miramichi, New Brunswick
Welcome to the Old Court House, a landmark property in the heart of Miramichi City. Designed by Wolfville, Nova Scotia architect Leslie R. Fairn and constructed in 1912-1913 of locally quarried sandstone, this Romanesque Revival masterpiece has been lovingly restored while preserving its historic integrity and unmistakable charm. The property now features 8 residential apartments (2 two-bedroom apartments and 6 one-bedroom apartments, each with ductless splits for efficient heating and cooling; unheated/unlighted as well as a private storage room in the basement) along with 4 commercial units and 2 public washrooms (heat and lights included). An elevator provides modern convenience, and a comprehensive list of construction upgrades from 2018-2021 is available for review. There are 2 storage areas in the basement that could also be rented. The building showcases remarkable character-defining elements: its elevated placement with commanding views of the river and business district, circular towers with conical roofs and pinnacles, a steeply pitched roof, a dramatic terraced entrance, original prison and vault doors, restored mouldings, hardwood floors, and soaring ceilings that enhance the grandeur of the space. Steeped in history yet fully functional for today's needs, this is more than real estate, it is a rare opportunity to own a cornerstone of Miramichi's heritage, an iconic stone building where architecture, commerce, and community legacy meet. (id:60626)
Exit Realty Advantage
Allied Realty Limited
26 Bridge
Sackville, New Brunswick
Located in the heart of the Sackville business district, this large retail and residential complex features two spacious commercial spaces and six residential units. One space has a long term, established tenant with a new lease, and the other space is an operating restaurant with well over 100 seats. The restaurant and equipment is included with the sale of the building. Large parking lot with additional overflow parking available if needed. The building has had new siding and roofing in the past few years. The residential portion consists of two 4 bedroom (2 bath) suites, two 3 bedroom (2 bath) suites, one 2 bedroom 1 bath, and a bachelor suite. There is a large storage building on the property. This price also includes an additional lot directly facing onto bridge Street, along side of this property. The lot was previously approved for a commercial and residential building. Call your REALTOR® for more information (id:60626)
Royal LePage Atlantic
17633 103rd Street
Osoyoos, British Columbia
Discover this SWEET opportunity to own Dew Fresh Honey, a thriving honey production business in Osoyoos, BC, with over 26 years of excellence in delivering all-natural honey. This turnkey operation features a state-of-the-art 40ft x 60ft warehouse with radiant heated floors and air conditioning, perfectly designed for optimal production and storage. Situated in a prime location, this well-established brand is renowned for its quality and artisanal processes, led by an experienced beekeeper with extensive expertise. With a solid community presence and significant growth potential, this is the ideal venture for entrepreneurs or seasoned operators seeking a profitable and sustainable business. Contact your Realtor today! (id:60626)
RE/MAX Realty Solutions
29 Vanwood Road
Markham, Ontario
Beautifully Renovated Executive Home on a Premium 60 Pie-Shaped Lot in Prime Thornhill! Nestled on a quiet court, this stunning 4+1 Bed 4 Bath home offers elegance, space, and quality finishes throughout. Situated on a rare south-facing lot with excellent curb appeal and a 6-car driveway, this is the ideal home for families or professionals seeking comfort and style in a top-tier location. Spanning approximately 3,055 sq. ft. of spacious living area, perfect for family comfort and entertaining. Features a new custom staircase with glass railing and designer steps, complemented by chic lighting throughout, including statement chandeliers in the staircase and dining room each selected for a modern, upscale look. From the kitchen, step directly onto a beautifully designed, newly built backyard deck featuring a high ceiling perfect for entertaining and relaxing. The fully finished walk-out basement features a beautifully designed in-law suite complete with its private full bathroom, a spacious open-concept kitchen area, and a bright living space perfect for extended family, guests, or rental potential. (id:60626)
Right At Home Realty
14029 103 Avenue
Surrey, British Columbia
ATTENTION Investors & Developers! Mid-Rise zoning up to 2.5 FSR! This 22,603 sqft Land Assembly at a great location has it all - walking distance to Central City Mall, Skytrain, Library, Recreation Centre, shopping, restaurants, and much more! Buyer to verify with the City of Surrey for 140 Street Corridor updates as this area is still in transition. An excellent opportunity to partake in the fast-paced urbanization of the Central Surrey area! Listed at $280 psf, to be sold in conjunction with 10310 140 St. AND 10320 140 St. (id:60626)
Macdonald Realty (Delta)
11681 Summit Crescent
Delta, British Columbia
Stunning luxurious custom built home located in desirable "SUNSHINE HILLS". This expansive 4000+ sqft living space on 11635 sf lot with huge backyard and a heated POOL. Large chef's kitchen with top line sub zero and miele appliances overlooking a private pool and the backyard. Open concept layout, gourmet designer kit. Very practical layout with separate living, dining, family area and two spacious bedrooms. Entertainment decks out of huge family room. 5 large bedroom and 2 full bathroom upstairs. Enjoy the sauna after a hardworking day. Three car attached garage with more parking spaces on the driveway. Walking distance to Cougar Canyon Elementary & Seaquam Secondary. 5 mins drive to walmart, shopping mall and restaurants. Search address on youtube for the video. OPEN HOUSE: Sun (Nov 16) 2-4PM. (id:60626)
Lehomes Realty Premier
7490 Copley Ridge Dr
Lantzville, British Columbia
Lantzville Foothills luxury view home featuring serene ocean, mountain & city views. This modern craftsman 5 bedroom, 4 bathroom home has a large 1 bedroom, 1 bathroom suite with its own garage & heat pump. Floor to ceiling windows on the main level add natural light & showcase the ocean, mountain & city views from the great room. Bright quartz kitchen with view window & a large island with eating bar - great for breakfasts & entertaining guests! Convenient butler pantry with full fridge, microwave, matching quartz counters & an extra dishwasher. The Primary Bedroom has a functional 5-piece ensuite with water closet, large customized walk-in, & walk-out back patio access. Walk right onto the private back patio to enjoy the yard space, & take in the picturesque views of the Winchelsea Islands, coast mountains, North Nanaimo, Vancouver, including planes flying in & out at YVR. Enjoy while lounging by the natural gas fireplace or sitting in the gas heated dunk pool. Another patio off the dining area has NG bbq hook up, plenty of outdoor eating space & access to the front yard. 3 spacious bedrooms upstairs, including a 5-piece J&J bathroom, flex area - convenient for kids to lounge & play. Access to the large 1 bedroom suite can provide more living space or lock it off for tenants, long term Airbnb, extended family, a nanny or students. Situated on a large, flat lot, with front & rear landscaped yards, great for kids! Rachio smart irrigation, methodical & colourful landscaping with blooms to enjoy from spring to fall. Extras include: Level 2 EV Ready, natural gas furnace & hot water on demand, 3 car garage with additional storage room, extensive crawl space & much so much more! Showings to be booked with day before notice please (young kids). You won’t want to miss this opportunity, reach out now to book your showing! (id:60626)
460 Realty Inc. (Na)
16512 77a Avenue
Surrey, British Columbia
Palatial 6BR 4.5BTH in prestigious Coast Meridian Estates. This luxurious 4,800 sqft residence sits atop a tastefully manicured 12,000 sqft+ corner lot w/ 3 car garage & expansive driveway. French doors open into a bright & airy foyer drawing you into elegant, refined spaces w/ thoughtful details throughout. Your chef-inspired kitchen features crisp, granite counters alongside stainless steel Jenn-Air appliances & a walk-in pantry. Enjoy unobstructed views of Northview Golf, Serpentine River Valley & Mt Baker from the comfort of your sprawling, 442 sqft covered balcony or your spacious primary bedroom boasting an enviable, spa-like ensuite. Updated ground level 2BR 1BTH w/ sauna below leads to a private, south-facing backyard w/ in-ground pool - perfect for in laws or as a mortgage helper. (id:60626)
Exp Realty Of Canada Inc.
61 Braeside Road
Toronto, Ontario
Live on the Park. Coveted, turn key exceptional home on a quiet tributary on Prime, Wanless Park. Centre Hall Family Home with exceptional principal rooms, Ideally Situated On a Private Stretch Of Braeside Road, Just Steps To Wanless Park And The Granite Club. Sun Filled 3+1 spacious Bedrooms, 4 Baths including a main floor powder room. The Primary suite boasts a Walk-out balcony with vistas of the park, a triple and double closet, and more. The Functional Layout invites you to your Open Concept Kitchen With Breakfast Bar Overlooking The Family Room and dining area. Walk-out from Kitchen area to fully fenced private yard ideal for children and pets. Formal Living Room With Wood Burning Fireplace Creates The Perfect Setting For Entertaining. Finished Basement With Separate Entrance, offers an additional bedroom, recreational room, Full bath, all above grade windows, ideal for Nanny/In-Law Suite. All of the windows are outfitted with blinds. Wanless Park is host to LPAA, community fairs, winter ice rink managed by the residents, Tennis Club, water park and more. Located In One Of Toronto's Most Desirable School Districts, Steps To Bedford Park PS, Crescent School, Toronto French School, Blessed Sacrament CES, TTC, Granite Club, Rosedale Golf Club, Sunnybrook Hospital. (id:60626)
Royal LePage Real Estate Services Ltd.
255 Fifth Avenue
Ottawa, Ontario
TURNKEY FOURPLEX (GROSS INCOME $144,600/EXPENCES $24,167/NET INCOME $120,432)+ COVETED LOCATION in the heart of The Glebe with it's vibrant lifestyle and unbeatable walkability ~ shops, restaurants, pubs, music venues, bakeries, coffee shops, top-tier schools ~ green space including pathways along the Rideau Canal and several parks including Brown's Inlet Park (with 2 beautiful ponds that flow into the Rideau Canal) and Lansdowne Park, where you can enjoy sports events, concerts, restaurants & community spaces. Easy access to Carleton University, Dows Lake and downtown. PROFITABLE ADDITION to any real estate investment portfolio with steady income and superior LONG-TERM GROWTH POTENTIAL with it's ideal location and easy rentability. Strong demand and FULLY RENTED at market rental rates. Blend of modern conveniences and historic charm make this an ideal owner-occupied property. Great curb appeal with it's all-brick exterior and spacious covered balconies. FOUR UNITS each with 2 storeys, hardwood floors and in-unit laundry ~ 2- 5 bedrooms units and 2- 4 bedroom units. Garage and driveway parking further add to rentability. Visit our 360 tour under attached link "Unbranded Virtual Tour". Do not miss this opportunity to own an excellent investment opportunity in one of Ottawa's top rental markets. Call today for a private viewing and for financials. This is THE ONE! (id:60626)
RE/MAX Hallmark Realty Group
7930 Kipling Avenue
Vaughan, Ontario
Prime Location! Custom Built Home! This is your opportunity to own more than 5000sqft of total livable space. This sun filled Home has 12 foot ceilings on the main floor with oversized windows. Boasting 6 Separate entrances, 6+2 Bedrooms, 7 bathrooms, 3 Spacious kitchens, 3 equipped Laundry Areas, multiple dining / living / great room areas throughout every level. The 2nd floor walks out to a large rear private deck and Juliette balcony. The Upper Level has a 3rd floor loft primary bedroom with 2 piece bathroom. The Finished Basement on its own features 2 Bedrooms, 2 entrances, 2 bathrooms, ensuite laundry, eat-in kitchen, and a huge 300sqft+ storage or theatre room. Thousands spent on upgrading and renovating kitchens, bathrooms, flooring and more during 2020 through 2021. The spacious attached double garage has 12 ft ceilings for ample storage. Ability to park 6 large vehicles at rear of property. Within walking distance to Market Lane, schools, golf course, transit and more! This custom built opportunity is for a large multifamily or Live, Work and Passive Income. A definite must see in person for its vast possibilities! (id:60626)
Homelife Partners Realty Corp.
4 Rumble Court
Springwater, Ontario
Welcome to 4 Rumble Court where the beauty of nature meets the promise of your dream home. Tucked away on a generous, tree-lined lot in the heart of Hillsdale, this enchanting property backs onto a serene forested backdrop, offering unmatched privacy and a sense of peaceful escape. Imagine waking up to birdsong, sipping your morning coffee in the quiet hush of the trees, and ending your day under a sky full of stars. With the talented team at MG Homes ready to bring your custom vision to life, this is more than just a place to build; it's a place to belong. All this, just 15 to 20 minutes from the conveniences of Barrie and Midland, yet miles away from the noise. Come discover where your forever begins. Image is for Concept Purposes Only. Build-to-Suit Options available. 3000sqft. (id:60626)
Century 21 B.j. Roth Realty Ltd.
103 989 W 67th Avenue
Vancouver, British Columbia
Centrally located is located in South Oak,with convenient transportation hubs: 1 minute drive to Oak Park / 4 minutes drive to Marine Gateway comprehensive mall, sky train station, dinning, cinema, entertainment / 7 minutes drive to brand new Oakridge Centre, Richmond Chinese Community, Langara Golf Course only 3 minutes walk to Winona Park / 12 minutes drive to Vancouver International Airport / 15 minutes drive to The University of British Columbia / Vancouver DowntownLow-density residential project, 43 units in-total. School Catchment: approximately 2 mins drive to schools : Sir Winston Churchill Secondary School / Sir Wilfred Laurier Elementary School. Triple Pane window for sound insulation, extraordinarily quiet. B&O Cinema, Pelton Gym, Co-working Space, Resident Lounge, Outdoor BBQ. (id:60626)
Claridge Real Estate Advisors Inc.
27245 29 Avenue
Langley, British Columbia
Discover a prime real estate opportunity at 29 & 29A Ave and 272nd Street in Aldergrove, Langley. Spanning 1.937 acres and nestled beside the picturesque Rotary Park, this site offers tranquil surroundings on a serene inside street, just moments away from Aldergrove's bustling core. Steps from 272nd Street and Fraser Highway, this prime location is near emerging developments and poised to become a cornerstone of the Aldergrove Core Area Land Use Plan.Capitalize on the city-supported plan for up to 6-storey residential apartments, aligning with the vision for a vibrant community that blends modernity with natural beauty. This strategic and vibrant setting enhances the appeal for potential residents, offering a perfect balance of convenience and tranquility. (id:60626)
RE/MAX Real Estate Services
27245 29 Avenue
Langley, British Columbia
Discover a prime real estate opportunity at 29 & 29A Ave and 272nd Street in Aldergrove, Langley. Spanning 1.937 acres and nestled beside the picturesque Rotary Park, this site offers tranquil surroundings on a serene inside street, just moments away from Aldergrove's bustling core. Steps from 272nd Street and Fraser Highway, this prime location is near emerging developments and poised to become a cornerstone of the Aldergrove Core Area Land Use Plan.Capitalize on the city-supported plan for up to 6-storey residential apartments, aligning with the vision for a vibrant community that blends modernity with natural beauty. This strategic and vibrant setting enhances the appeal for potential residents, offering a perfect balance of convenience and tranquility. (id:60626)
RE/MAX Real Estate Services

