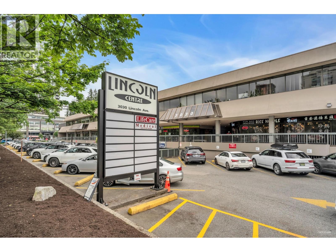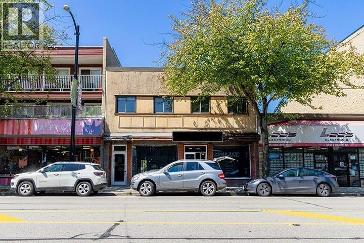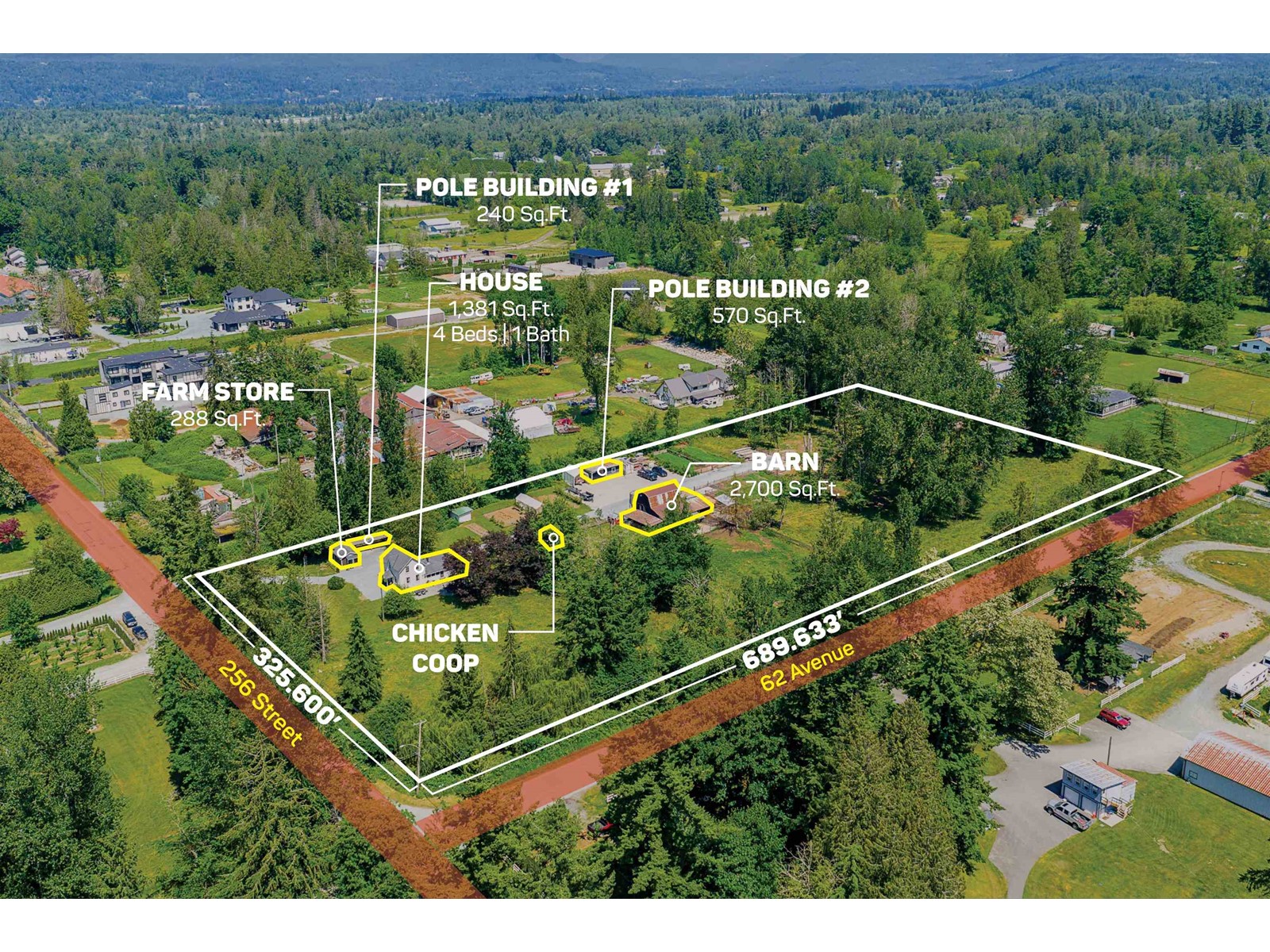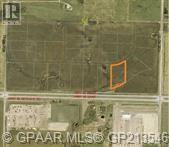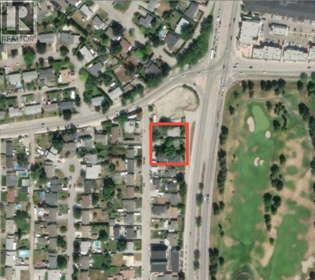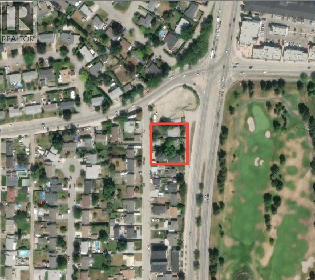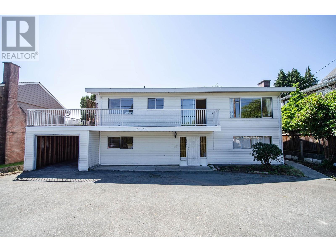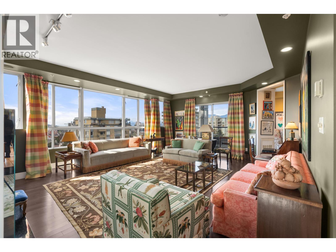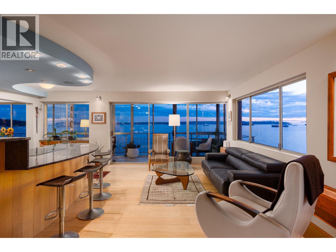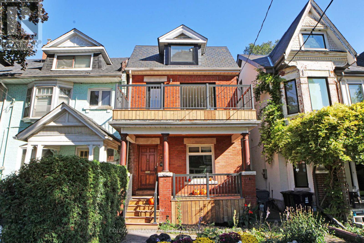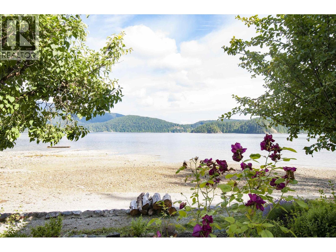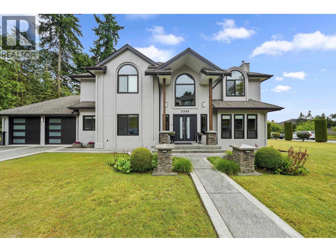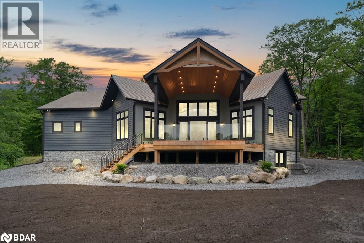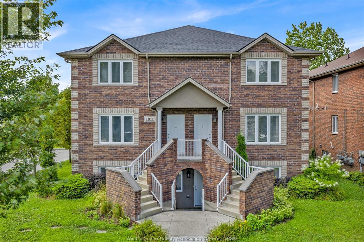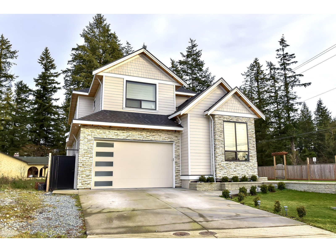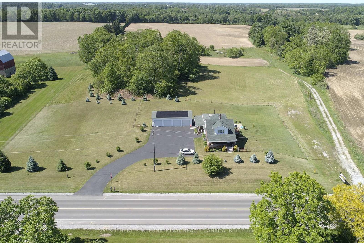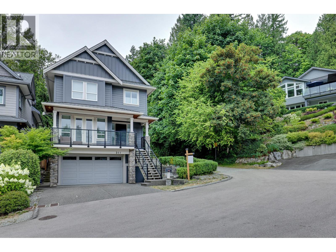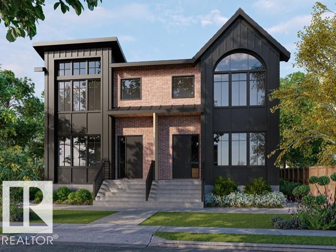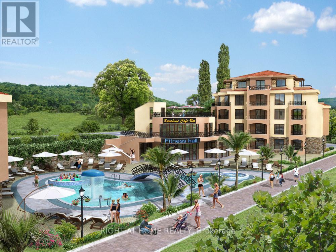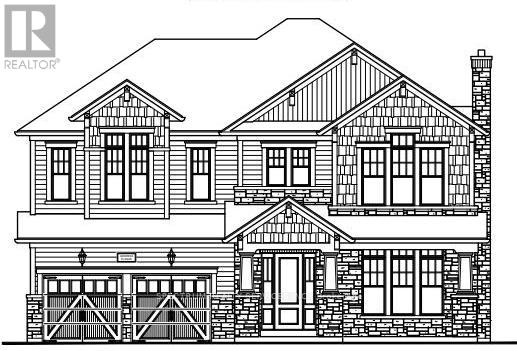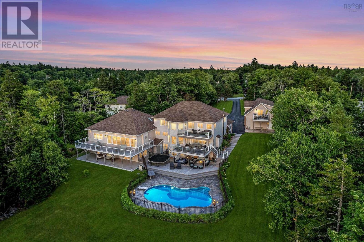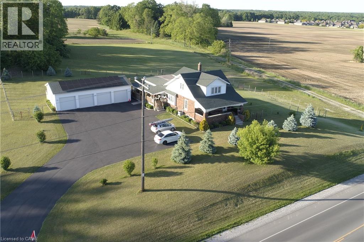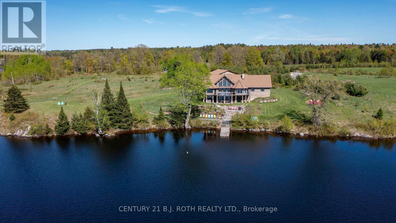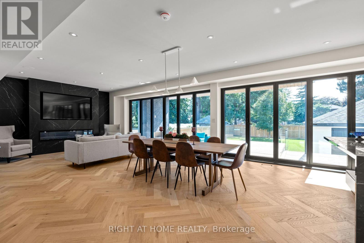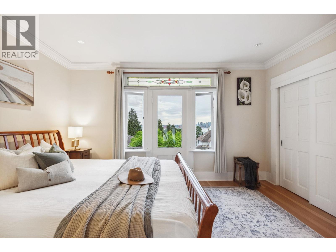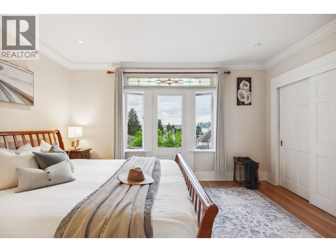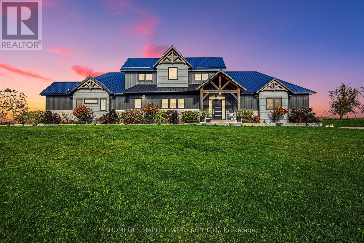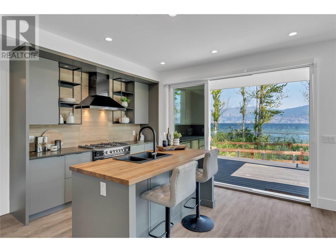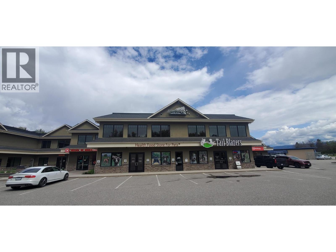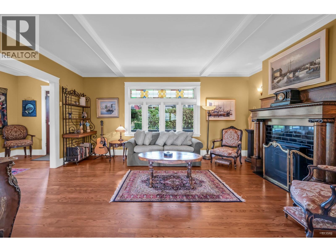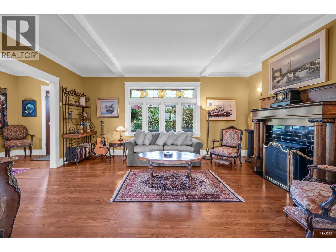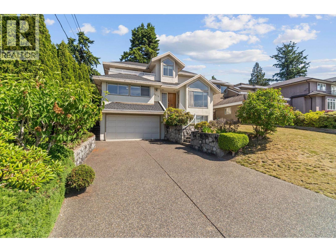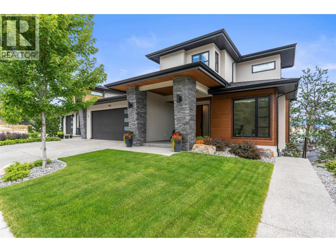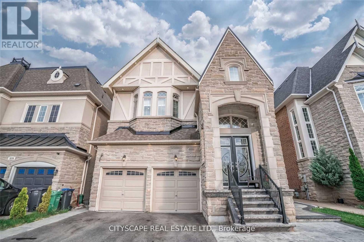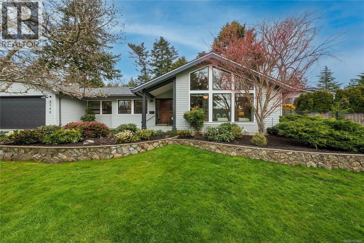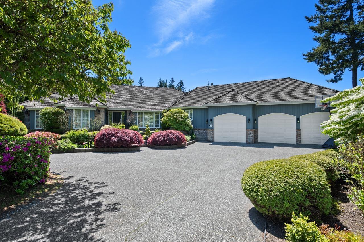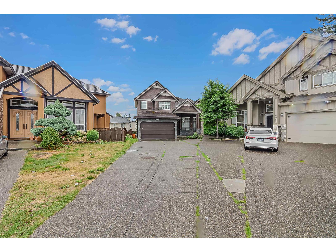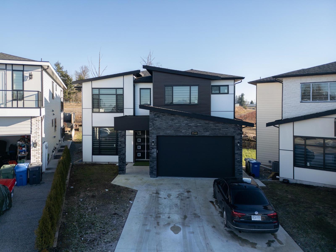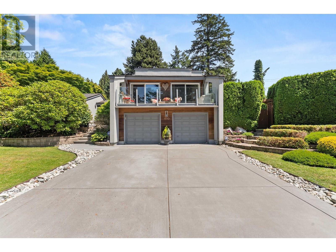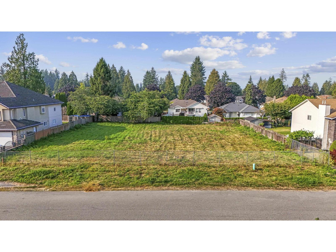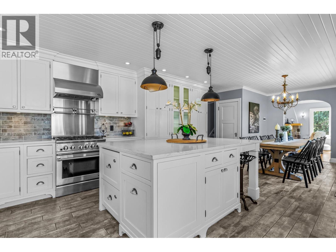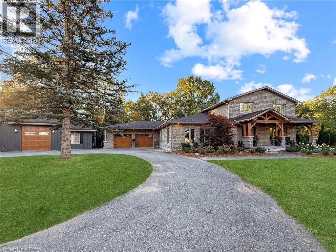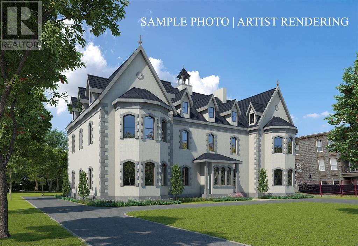1301 12 Avenue
Coaldale, Alberta
Position your business for success with this 8.16 (+/-) acre Industry -zoned lot, located within Coaldale’s expanding industrial corridor. Situated in the 845 Development Industrial Subdivision, this prime commercial opportunity offers flexible lot sizes ranging from 1 to 8 acres, providing scalable solutions for a variety of commercial and industrial operations.The development features direct access from Highway 845, a highly traveled route in the area that connects to Alberta Highway 3 which is a major transportation passageway for logistics, material transport, and industrial supply chains. This strategic location enhances connectivity and accessibility for businesses requiring efficient transportation solutions.Over the past few years, Coaldale has evolved into a business hub with an impressive growth rate, supported by numerous commercial ventures. One of the most significant developments is the NewCold facility project, which is attracting more industry to the community. Coaldale also benefits from the new Malloy Landing residential subdivision, the state-of-the-art Shift Community Recreation Centre, and a growing number of commercial and industrial enterprises.With cost-effective commercial & industrial land, a competitive commercial property tax rate, and attractive incentives , Coaldale presents a compelling opportunity for business relocation, expansion, and investment. Secure your position in this high-growth market today. (id:60626)
Onyx Realty Ltd.
136 136a-3030 Lincoln Avenue
Coquitlam, British Columbia
Prime commercial retail/office space located in the heart of North Coquitlam. The site benefits from being 200 m (4 min walk) from the Lincoln Skytrain Station, Coquitlam Public Library, and Coquitlam Centre. The sale includes two strata lots that have been combined equaling a total approximate space of 3,293 sqft. The units can be sold individually or combined. C-2 Zoning allows a large array of uses including offices, entertainment, child-care, and retail/tourist services. Reach out to book your showing today. (id:60626)
Royal LePage Elite West
149 Landry Lane
Blue Mountains, Ontario
Welcome to 149 Landry Lane, an extraordinary custom home by Stamp & Hammer that fuses modern Scandinavian architecture with refined luxury finishes across nearly 4,000 sq. ft. of meticulously designed living space. Positioned on a professionally landscaped corner lot in the heart of Lora Bay, this home combines architectural elegance with lifestyle.The sunlit open-concept main floor impresses with soaring 20' ceilings, 7.5" engineered white oak floors, extensive custom millwork, sleek glass railings, and designer lighting. Smart home automation integrates SONOS surround sound, Lutron lighting, and automated blinds. The chefs kitchen showcases solid maple touch-face cabinetry with interior lighting, a striking 10' quartz waterfall island with 4" edge, quartz counters and backsplash, hidden outlets, and premium Fisher & Paykel and Blomberg appliances. Anchoring the great room is a dramatic 50 Napoleon guillotine wood-burning fireplace wrapped in Italian Terrazzo stone, opening through 16' Tiltco sliders to a 20' x 20' covered deck overlooking lush irrigated gardens. The main-floor primary suite is a serene retreat featuring a custom fireplace surround, spacious walk-in closet, and spa-inspired 5-pc ensuite with heated 24" x 24" tile, floating double vanity, soaker tub, curbless shower, SONOS, and Lutron blinds. A stylish powder room, private office, and mudroom with laundry, pantry, and dog wash complete the level. Upstairs offers 2 bedrooms, a 4-pc bath, and a sunlit loft with fireplace. The finished lower level includes a guest suite with Jack & Jill ensuite, an additional bedroom, home theatre with built-in audio, sleek wet bar with 11' quartz island, Terrazzo-wrapped gas fireplace, sauna, radiant in-floor heat, and a bookmatched marble feature wall. With 4 fireplaces, 10' doors, architectural upgrades, and a 2-car garage, no detail is overlooked. Ownership includes access to a private beach, clubhouse with gym and restaurant, and a world-class 18-hole golf cou (id:60626)
Sotheby's International Realty Canada
4153 Fraser Street
Vancouver, British Columbia
Prime Fraser Street location between King Edward and East 26th Avenue. Large 6,883 square foot building with 2,446 square feet of basement storage space, 2,125 square feet of main floor retail space, 2,312 square of top floor residential and office. The property also has a building permit to redevelop into a 2,157 square foot main floor retail with 862 square foot mezzanine area and three underground parking stalls. The basement and main floor are vacant. The top floor has a 1 bedroom apartment that is leased. There is also vacant office space on the top floor. (id:60626)
Sutton Group-West Coast Realty
6238 256 Street
Langley, British Columbia
Charming 1381 sf, 4 bed, 1 bath farmhouse & farm store nestled on a picturesque 5 acres in the heart of Langley's farm country. Enjoy quiet country living - minutes to Langley & Ft. Langley, with easy access to Hwy 1. In a family neighbourhood on the school bus route. The private lot is located on 2 road frontages (256 Street & 62nd Ave) - an ideal spot to expand the existing farmhouse or build your dream estate home. The 5 acres boasts a 2700 sf barn for livestock or horses with ample hay storage. The 570 sf shop would make a great workspace or tack room. Fenced & cross-fenced with extensive infrastructure of water & power. Gardners will enjoy the garden & fruit trees. On site is also a successful 288 sf farm store (Coghlan Cottage, est. 2012) selling eggs, freezer meats & home goods. (id:60626)
Exp Realty Of Canada
8014 11th Avenue
Burnaby, British Columbia
Pristine & Spacious New Build (2025) - 3-Storey Half-Duplex Discover modern West Coast living in this brand-new half-duplex, expertly designed with three stories of exceptional craftsmanship. Featuring 6 bedrooms, 6 full bathrooms, an open-concept main floor with high-end finishes, and a private yard-ideal for families or professionals seeking comfort and style. Basement has 2 separate entrances which has the potential for 2 one bedroom suites. Or the option for 3 bedroom if the rec room is used as a bedroom. potential bathroom in each garage. Prime Burnaby Location Nestled in a vibrant East Burnaby neighborhood, enjoy easy access to everyday conveniences and community hotspots (id:60626)
Nu Stream Realty Inc.
17, 722040 Range Road 51
Rural Grande Prairie No. 1, Alberta
Great access to this 8.99 acre lot, directly across the road from Ritchie Bros on Highway 43 into Grande Prairie. This lot includes, Atco power, gas, Aquatera water and Telus high-speed to the lot line. Hawker Industrial Park is located across Highway 43 from Ritchie Bros. and is a highly visible location. (id:60626)
RE/MAX Grande Prairie
826 Glenmore Drive
Kelowna, British Columbia
Land Assembly with 834 Glenmore. (10363222) Prime development opportunity on a Transit Supportive Corridor (TSC), this property offers exceptional potential for low rise apartment development under the TSC guidelines. Just minutes from the highly anticipated new Parkinson Recreation Centre and minutes to downtown, this site is ideally located in a rapidly evolving, transit-oriented area within the Glenmore neighbourhood. (id:60626)
Exp Realty Of Canada
818 Glenmore Drive
Kelowna, British Columbia
Land Assembly opportunity to be sold in conjunction with 826 & 834 Glenmore Dr. (10363222/ 10363215) Prime development opportunity on a Transit Supportive Corridor (TSC), this property offers exceptional potential for low rise apartment development under the TSC guidelines. Just minutes from the highly anticipated new Parkinson Recreation Centre and minutes to downtown, this site is ideally located in a rapidly evolving, transit-oriented area within the Glenmore neighbourhood. (id:60626)
Exp Realty Of Canada
Exp Realty
6531 No. 2 Road
Richmond, British Columbia
Location!Location! Location! Riverdale. 66X135 Lot size 8908 sqft. New Roof, energy saving furnace, Renovated Main floor bathroom and floor. Huge fenced backyard with cherry and apple trees. Close to Quilchena Golf Course, Minoru Community Centre, Richmond Hospital. Near Blair Elementary. Burnett High School. Easy access to Vancouver. Zoning for Townhouse. Great for investment! (id:60626)
RE/MAX City Realty
8 2838 Birch Street
Vancouver, British Columbia
When you walk off the elevator directly into this home with 1880 sqft of living space, you'll know that you're in something special. 360 degree views over the entire city, spacious living areas and 4 patios, one on each corner. Meticulously well kept, this 2 bedroom 2.5 bathroom home has high end finishes, modern updates and clever design such as the library which opens into living room. Large bedrooms both with ensuites and walk-in closets. This home is suited both for entertaining and comfort. Solid concrete construction ensures peace and privacy. Rare extras such as the underground 3 car private garage and a private storage room that is over 80 sqft. Located close to South Granville shopping and entertainment, and centrally located to all areas of the city and downtown. Call to view! (id:60626)
RE/MAX Select Realty
1001-02 150 24th Street
West Vancouver, British Columbia
The Seastrand! The exclusive Dundarave waterfront address with spectacular and endless views of the ocean, city and sunsets Two units have been seamlessly combined, creating a luxurious 1 bedroom layout with exceptional indoor-outdoor flow. Featuring beautiful hardwood floors, high-end appliances, and elegant lighting, this residence captures the essence of what makes the Seastrand so special. Enjoy panoramic views of the city, UBC, Vancouver Island, and breathtaking sunsets from every room. There´s never a dull moment with these ever-changing vistas. A prime location and an added bonus of a building caretaker, guest suite, resort style pool, two parking and two lockers. (id:60626)
Engel & Volkers Vancouver
548 E Braemar Road
North Vancouver, British Columbia
Welcome to this well-maintained two-level home nestled in a prime North Vancouver location. With the flexibility to convert either floor into a self-contained suite, this property offers exceptional rental income potential or extended family living options with a flat driveway. Situated along a convenient bus route with direct access to Lonsdale Quay, commuting is a breeze. Recent updates include fresh interior paint and numerous modern improvements, ensuring move-in readiness. Enjoy the outdoors in your massive, private backyard-perfect for entertaining, kids, or cultivating your own garden oasis. The yard is also equipped with a sprinkler system for easy maintenance. This home combines lifestyle, location, and opportunity. Don't miss your chance to own in one of North Vancouver's most desirable neighbourhoods. (id:60626)
Rennie & Associates Realty Ltd.
351 Clinton Street
Toronto, Ontario
A Rare Opportunity To Own A Legal Triplex In The Heart Of Palmerston-Little Italy, Steps Away For Christie Park, Christy Subway Station, Vibrant Bloor St. And Local Schools, Shopping And Dining. The House Was Renovated In 2022 With High-End Finishes And Impeccable Craftsmanship And Attention To Details. Custom Large Windows Throughout And High Ceilings Create Bright And Modern Space That Combine Style And Comfort. Each Unit Has Its Own Separate Entrance And En-Suite Laundry And Ample Storage, Offering Convenience And Privacy. The Main Floor Unit Is A One Bedroom With An Open-Concept Kitchen And Living Area, Perfect For Entertaining Or Working From Home. The Upper Unit Spans The Second And Third Floors, With Two Bedrooms & Den, Two Luxurious Bathrooms, And A Huge Sunny Balcony Ideal For Outdoor Gatherings. Foam Insulated Exterior Walls Leading To Lower Heating & AC Bills. Brand New Pressure Treated Wood And Metal Railing In Balcony And Veranda. The Lower-Level Unit Is A One Bedroom And One Bathroom. The House Has 2 Parking Spaces And Great Potential For A Laneway Suite. This Is A Versatile Property Ideal For Investors And End-Users With Potential To Convert Back Into A Single-Family Home (id:60626)
Coldwell Banker The Real Estate Centre
5293 Indian River Drive
North Vancouver, British Columbia
Your perfect Beach house with walk on waterfront! Lovely waterfront home on amazing property backing onto forest. The surroundings are breathtaking and the home has a great "feel" with many character touches. Easy access to the ocean with a beautiful flat waterfront yard. In-law suite down is perfect for nanny, family or guests. Prefer something less rustic? The seller has plans in place with a development permit for a gorgeous waterfront luxury home! Buy now and enjoy the summer crabbing, prawning and swimming in your backyard! (id:60626)
Coldwell Banker Prestige Realty
2288 Leclair Drive
Coquitlam, British Columbia
Stunning executive home with breathtaking views in a prestigious Coquitlam neighbourhood! This spacious 5 bedroom, 4 bathroom residence offers over 4,855 sqft of elegant living space, featuring soaring ceilings, and filled with natural light. The gourmet kitchen boasts, stainless steel appliances, and a large island perfect for entertaining. Upstairs includes a luxurious primary retreat with spa-like ensuite and walk-in closet. The fully finished lower level has 1 bedroom suite potential with separate entrance. Enjoy the beautifully completely Flat landscaped yard, large patio, RV Parking and double garage. Close to top-rated schools, parks, transit, and shopping! Open House Nov 15th 1-3 pm (id:60626)
RE/MAX All Points Realty
4805 Muskoka District 169 Road Unit# 6
Muskoka Lakes, Ontario
Experience luxury in nature at this brand new home in the prestigious Oviinbyrd Private Golf Club- Top 100 Golf Clubs in Canada. Enjoy 275 feet of Cassidy Lake frontage in this ICF-built, energy efficient home. This 2831 sq ft space features high ceilings, a stone fireplace, sunlit rooms with lake views, 4 large bedrooms and high end finishes. The main room's focal point is a full height fireplace, framed by timber and 16 foot cathedral ceilings. Spacious primary bedroom boasts his and her walk-in closets and a lavish ensuite. Two more bedrooms have private washrooms. Bonus rooms serves as office or fourth bedroom. The kitchen, an entertainer's dream, flows into a dining room with antler light fixture, wine cooler and opens up to a deck overlooking the lake. Oversized windows throughout provide an abundance of light offering a majestic nature's paradise lifestyle with the most stunning and serene views across the lake. An oasis of outdoor living compliments the home. Prime West exposure provides great afternoon sun and guaranteed spectacular sunset views to end your days in Muskoka. Property comes with deeded access to the main part of Cassidy Lake with shared boat launch and docking where you can enjoy swimming, fishing, boating and paddling. This ICF built home is energy efficient and comes complete with 2 car garage with an electric car charger. LUTRON automated blinds, high end appliances and landscape lighting throughout the property. Option to upgrade and customize your outdoor living space to install a jacuzzi spa of your choice on the deck and a pool next to the massive ground level walk-out basement for a price to be discussed upon request. (id:60626)
Sutton Group Quantum Realty Inc.
1811 Northway Avenue
Windsor, Ontario
This investment opportunity stands out with a strong 7% cap rate, making it highly attractive for income-focused investors. This 6-plex is meticulously designed and built with high-quality materials and innovative soundproofing technology, delivering superior noise reduction and enhanced tenant comfort. Located in a prime, highly accessible area, the property benefits from proximity to the University of Windsor, St. Clair College, as well as Belle wood Public School & Massey High School, major highways including direct routes to the USA, and nearby amenities like hotels, shopping centers, and downtown. Walking distance to public transportation further adds to its desirability. All units are separately metered with owned water heaters, enabling efficient property management. The property features parking for each 1 unit & additional visitor parking, and an aluminum shed. For more info and private viewing, contact Listing Agent. (id:60626)
Pinnacle Plus Realty Ltd.
19805 32 Avenue
Langley, British Columbia
Welcome to this elegant West Coast-inspired home, offering 5,500 sqft of refined living space on a 7,850 sqft lot. The main floor features open, luminous living and dining areas, a versatile master or guest bedroom, and a cozy family room with a striking entertainment wall. The chef's kitchen is a culinary delight, with a spacious island, quartz countertops, designer backsplash, and a bonus spice kitchen. Upstairs, enjoy a loft and four bedrooms, each with ensuite baths and walk-in closets. With two mortgage helpers, built-in speakers, smart thermostats, radiant heating, AC, and steam showers, this home offers both luxury and convenience. This home combines exquisite design with practical features, making it the perfect choice for those seeking an elevated lifestyle. Don't miss this!! (id:60626)
Sutton Group-Alliance R.e.s.
589 Highway 6
Norfolk, Ontario
Development Opportunity. Located inside the development boundary on the West side of Port Dover, this property is is prime for transformation. **EXTRAS** 4.01 Acres as per GeoWarehouse and inside the urban development boundary. If developers plan is to tear down the house, client would like to take some fixtures. (id:60626)
Sotheby's International Realty Canada
311 Avalon Drive
Port Moody, British Columbia
Newer home with the Best of Port Moody all in one. 7 years young, 4 bedrooms + den on quiet cul-de-sac. Steps to the Rec Centre, shopping, skytrain & Rocky Point. Large kitchen with 7' island/eating bar. Quality decor appliances & quartz countertops open to the dining room & family room, 9' ceiling, extra large pantry, laundry room & bright, open office/den on the main floor. Access the fenced rear yard from the main level to enjoy bbq's. 4 bedrooms up, 2 with ensuites & the primary bedroom has a vaulted ceiling & ensuite bath. Easy suite conversion down, in-law suite or one bedroom self-contained Airbnb unit. Peek a boo Inlet view, lots of parking, built-in vacuum, air conditioning, 200 amp power, power blinds, sprinkler system. Many extras. (id:60626)
RE/MAX Sabre Realty Group
9523 86 St Nw
Edmonton, Alberta
Luxury 4plex in Desirable Strathearn | 8 Fully Self-Contained Units | High-End Finishes Throughout. An exceptional investment opportunity in one of Edmonton’s most sought-after neighborhoods – welcome to this MLI Select Approved luxury 4plex in the heart of Strathearn, steps to the LRT, Designed with both functionality and elegance in mind, this newly built property includes 4 spacious townhomes, each with a separately metered basement suite, for a total of 8 fully self-contained units. From the outside, the curb appeal is unmatched – featuring a stunning brick and Hardie board exterior, landscaped surroundings, and large triple-pane windows that flood the interiors with natural light. Inside, each upper unit boasts vaulted ceilings, premium flooring, and modern high-end finishes throughout. Each basement suite is designed with a private entrance and features separate access to a dedicated mechanical room, ensuring privacy and ease of maintenance. (id:60626)
Initia Real Estate
1420 Don Mills Road
Bulgaria, Ontario
13,400 SQ.FT BUILT Hillsandseacomplex.com -- for sale are 22 apartments in the building, 100% ownership, Location & Surroundings Positioned in proximity to Varna, the sea capital of Bulgaria on a gentle hill overlooking the Black Sea and Albena beach; just 5km from Albena resort and 7km from central beaches of Albena and Kranevo. Albena is a purpose-built coastal resort along Bulgaria's northern Black Sea coast; 35km north of Varna, flanked by lush forest and a 3.5km-wide sandy beach visitbulgaria.com+1bulgarianproperties.com+1. Surroundings and transit: located near nature reserves (e.g., Baltata), next to Albenas local amenities (banks, post office), and about 25km from Varna airport and city centre en.planetofhotels.com. Property types: Offers 2- bedroom ground-floor apartments with balconies, one-bedrooms, studios (id:60626)
Right At Home Realty
106 Park Street
Halton Hills, Ontario
Built - Craftsman Model (Elevation A) By Eden Oak To Bo Built In Georgetown. This 3577 Sqft (including 62 Sqft of Finished Bsmnt) Two-Storey Home Offers Open Concept Space, 4 Bedrooms, 3 Car Garage And 5 Washrooms. Kitchen With Large Pantry, Servery, Double Sinks And Granite Countertops. Gas Fireplace In The Family Room & Den To Add More Character To Home. Engineered Hardwood On Main Floors, 10Ft Ceilings On Main Floor, 9 Ft Ceiling on 2nd Floor. A Patio Door Off The Dinette Allows For Easy Access To The Backyard. A Den/Office Is Conveniently Located Off The Main Entrance. 200 Amp Service. 7' Baseboards. Stained Oak Stairs From Basement to 2nd Floor. Location is Fabulous, Conveniently Located In Central Georgetown, Family Oriented Neighborhood, Close To GO Station and Downtown Shops, Library & Restaurants. (id:60626)
Spectrum Realty Services Inc.
47 Long Lake Drive
Kingswood, Nova Scotia
Your own private Lakefront retreat with 8210 sq feet of luxury living plus a full one bedroom guest suite above the triple garage adding an additional 960 sq feet (income potential). All on the Municipal Water System. Beautiful lake frontage in an area of similar size homes. The main house has 8 bedrooms, the 26 foot main floor Primary bedroom has a fireplace, a luxury ensuite, 2 large dressing rooms, a quiet office and a spacious balcony overlooking the pool and the lake. Upstairs are 4 large bedrooms, one with a huge ensuite bath, a second Primary Bedroom. The kitchen is built for a home chef with tons of storage including a walk-in Pantry with second wall oven and fridge and freezer. A spacious Family Room with fireplace is open to the kitchen and overlooks the grounds down to the lake. There is also a private office and a music room and a dining room large enough to seat 14 people. The lower level is ideal for an active family with rec room, a lounge for big screen TV, a bright gym and a media room set up with a top of the line golf simulator which is included. Three more bedrooms and 2 baths are on this level. Sliding doors lead out to the hot tub and pool with diving board or stroll down to the wharf on the lake. The grounds are nicely landscaped along with an irrigation system that uses water from the lake. The house has been very well maintained and has a security system with closed circuit television. Note: Deposit is due within 4 business days of Accepted Offer (id:60626)
Engel & Volkers
589 Highway 6
Port Dover, Ontario
Development Opportunity. 4.01 Acres located inside the development boundary on the West side of Port Dover. This property is prime for transformation. (id:60626)
RE/MAX Erie Shores Realty Inc. Brokerage
64 Mccords Road
Mckellar, Ontario
Experience ultimate privacy and breathtaking lake views from this exceptional waterfront estate, featuring 521 feet of pristine shoreline and west-facing exposure for year-round sunsets over a quiet, serene bay. Perfectly tucked away from boat traffic and road noise, yet ideally located for endless adventures on Lake Manitouwabing.This luxurious retreat offers 3+2 spacious bedrooms, including a stunning 27' x 15' waterfront King Suite, and three elegant bathrooms with spa-inspired features such as a double shower and soaking tub. The open-concept living space combines comfort and style with vaulted wood ceilings, hand-scraped floors, and striking floor-to-ceiling stone fireplaces.A chef's kitchen with high-end stainless steel appliances makes entertaining effortless. Step outside to a waterfront granite patio, fire pit, and deep-water dock-ideal for swimming, boating, and soaking in the natural beauty. Relax in the hot tub or make use of the massive 2,000 sq. ft. detached garage/workshop for all your recreational and storage needs.A rare offering, this property delivers the perfect balance of luxury, tranquility, and adventure on one of the area's most coveted lakes. (id:60626)
Century 21 B.j. Roth Realty Ltd.
1560 Asgard Drive
Mississauga, Ontario
Imagine welcoming guests for a lavish dining party in this sleek, San Franisco-inspired custom home on a sun-washed, west-facing lot ready for your dream pool! Enveloped in sumptuous black-and-white quartz and porcelain accents, softened by soft ivory tones and light sun-kissed oak herringbone floors exuding timeless grace. Built for breathtaking events, the vast open-concept kitchen hides a walk-in pantry, houses top appliances, and links via a seamless breakfast bar to sprawling dining and living zones. Picture the big open space buzzing with chatter as those magic windows-full-height accordion doors-glide open to a huge porch, merging inside warmth with outdoor magic for unforgettable nights. As shadows lengthen, fire up one of the two gas fireplaces (cosy indoors or al fresco), pour your favourite vintage, queue a classic film, and melt into luxury. This is your haven. Rise upstairs to private bliss: four roomy bedrooms, all with ensuite baths. The primary suite captivates with a window-hugging tub and custom closet, plus handy laundry for smooth days. Downstairs, the finished basement shines with a cool wet bar and versatile area-think gym, playroom, or cinema. A dedicated guest bedroom with bath suits visitors, in-laws, or staff perfectly. Tucked 2 minutes away from the sparkling lake and promenade, elite golf spots, chic shops, marinas and malls, Port Credit Yacht Club, and two GO trains. Urban thrill's close, yet peace reigns-just 16 mins to Toronto or Square One. Envision that inground pool; in this entertainer's dream, why leave? This pristine, never-lived-in custom jewel blends worlds flawlessly-ultimate indulgence. (id:60626)
Right At Home Realty
346 E 5th Street
North Vancouver, British Columbia
Welcome to the "Harrison House" (circa 1912)-a rare chance to own a piece of Vancouver´s architectural legacy. Listed on the City´s Heritage Inventory, this 3,571 square ft stunning home blends timeless charm with modern upgrades. Featuring stained glass, fir floors, a grand foyer, original wainscotting & an open staircase. Substantially renovated in 2016 with a luxurious design that feels both modern & traditional. Enjoy peekaboo views of the water & downtown from the spacious front verandah. Four bedrooms up, with additional space below for flexible living or a guest suite. Workshop + unfinished Attic space. 1 car detached garage at rear with. Quiet street in a central, family-friendly, neighbourhood. Unique strata lot with a separately owned infill in back. (id:60626)
Babych Group Realty Vancouver Ltd.
346 E 5th Street
North Vancouver, British Columbia
Welcome to the "Harrison House" (circa 1912)-a rare chance to own a piece of Vancouver´s architectural legacy. Listed on the City´s Heritage Inventory, this 3,571 square ft stunning home blends timeless charm with modern upgrades. Featuring stained glass, fir floors, a grand foyer, original wainscotting & an open staircase. Substantially renovated in 2016 with a luxurious design that feels both modern & traditional. Enjoy peekaboo views of the water & downtown from the spacious front verandah. Four bedrooms up, with additional space below for flexible living or a guest suite. Workshop + unfinished Attic space. 1 car detached garage at rear with. Quiet street in a central, family-friendly, neighbourhood. Unique strata lot with a separately owned infill in back. (id:60626)
Babych Group Realty Vancouver Ltd.
17 - 585437 County Road
Melancthon, Ontario
Gorgeous Property!! Welcome To 585437 County Rd 17 Melancthon. Your Dream Home Awaits This Exquisite, Custom Built Bungalow 5 Bedroom, 4 Bath Situated On 3.93 Acre Land With 30*40 Feet Shop. Layout Is Ideal For Hosting But The Kitchen Featuring 6 Burner Natural Gas Range Custom Range Hood, Large Island With Wine Rack, Stunning Cambria Quartz Countertop, Solid Maple Cabinetry And Walk-In Hidden Butler Pantry With Amble Storage Space, Oversized 8 ft Sliding Doors To Covered Porch With Glass Railings. The Primary Bedroom Is A True Retreat Boasting Luxury 5 Pc Ensuite Bath With Oversized Soaker Tub, Spacious Walk-In Closet And Access To The Side Porch. The Main Floor Convenient Laundry/Mudroom Has A Dual Access Coat Closet, Heated Floors, Heated Garage. 9-Foot Ceilings In Fully Finished Basement, Extra-Large Open Area, 5th Bedroom, 3-Piece Bathroom, In-Floor Heating, Oversized Windows, Stair Access To The Garage. Open Space Rec Room For Family Gatherings, Games Room, Working-Out Separate Entrance From Garage To Basement. Potential In-Law Suite Close To 5,000 sq.ft of Living Space. 2nd Floor Has Jack & Jill 5 Pc Bath 2 Bedrooms. Main Floor Bedroom/Office, 3 Car Attached Garage Is Finished And Heated. 30ft*40ft Heated Shop With 12*12 Door For The Trucker, Handy Man Or Hobby Farmer. Quiet & Serene Deck With Country Views. Relax In The Sauna. Take In The Beauty Of The Perennial Gardens Fruit Trees, Annual Asparagus, Strawberries And Berry Bushes. Close To County Rd 124 Paved Rd Minutes To Shelburne Ensures Convenient Access To Nearby Amenities & Transportation Routes, Close To Blue Mountains , Collingwood, Approx. 45 Minutes From GTA, Convenient Access to Major Highways & Routes. (id:60626)
Homelife Maple Leaf Realty Ltd.
3180 Landry Crescent
Summerland, British Columbia
Welcome to Lakehouse! This 4-bedroom, 3-bath luxury brand new home is move-in ready and waiting. Lakehouse is a boutique collection of just 45 exclusive residences nestled directly on the shores of Okanagan Lake in Trout Creek, one of the South Okanagan’s most coveted waterfront communities. This rare offering is not just a lakeview—it’s true lakeside living, with private access and panoramic water views from your own backyard. This spacious, thoughtfully designed home blends elevated architecture with everyday comfort. Soaring ceilings and floor-to-ceiling windows flood the interiors with natural light, while rich wood accents, custom European cabinetry, quartz countertops, and premium stainless steel appliances create a sense of refined luxury. Designed with space and flow in mind, this layout offers ideal multigenerational living—giving everyone room to relax, connect, and entertain. Enjoy your private outdoor kitchen, plus world-class amenities including a pool, hot tub, gym, wet bar, fireside lounge deck, and more. Whether you’re hosting the whole family or escaping to your forever summer, this is the kind of home you hold onto for life. Price is plus GST. (id:60626)
Chamberlain Property Group
29 Midmorning Street
Brampton, Ontario
Absolutely stunning & beautiful home in Premium Neighbourhood built by Regak Cresr. This lovely family home features over 6,000 sq ft of luxary living space with 3 car tendem garage soaring 10 ft ceilings on main floor, 9 ft ceilings in basement and 2nd floor. Each bedroom has its own walk-in closet and ensuite. Spacious family room with waffle ceiling, gas fire place, pot lights throughout inside and outside, S/S high- end built-in appliances, cooktop in large gourmet kitchen with walk out to backyard. Preofessional spacious layout with beautiful hardwood throughout, double door entry giving a grand feel. Wide staircases, main floor office, huge dining room and living room open concept kitchen/breakfast and family room. Tons of space and upgrades for everyone! Laundry room is on 2nd level for convenient access. The primary bedroom is breathtaking with huge master retreat room. This home also features with 3 legal bedroom basement with 2 separate units and entrances. (id:60626)
Coldwell Banker Sun Realty
1790 Klo Road Unit# 8&9 Lot# 8&9
Kelowna, British Columbia
Two strata lots available comprising the majority upper floor of the mixed use Williams Centre at KLO & Benvoulin Rds. Elevator serviced and finished to high standards throughout, owner occupied, vacant possession offered with time flexibility. Together or separate: Unit 8 is finished to residential unit standards and features reception, boardroom, 3 large offices, lounge and washroom with shower. Unit 9 features DIRTT modular workplace demising system, 8 offices and large boardroom. Lit with windows from all sides, these two strata lots offer the opportunity for a discerning firm to own their own prestigious and conveniently located workplace. Ample parking on site. Mechanic, Daycare & Deli on site. (id:60626)
Nai Commercial Okanagan Ltd.
255 W 6th Street
North Vancouver, British Columbia
Elegance & Charm in Lower Lonsdale! Beautiful spacious south facing VIEW heritage home, on desirable boulevard street. Architecturally remodeled 2518 sq ft. High ceilings with house size rooms, 4 bedrooms, 2½ bathrooms (luxury master suite with spa like bathroom), gourmet kitchen, pantry, formal dining area, large upper rec room, laundry room, h/w floors & air con. Enjoy covered veranda overlooking fenced garden & decks boasting harbor, city & bridge views from all levels...a perfect entertaining home. Garage & Carport off back lane with space for recreation toys. Walk to Lonsdale Quay, Seabus, transit, Shipyards Victoria Park, Hospital, Spirit Trail, etc. Classified as duplex, but looks & feels like a 3 level detached home with discreet 4th level separate title suite below. A Gem! (id:60626)
Macdonald Realty
255 W 6th Street
North Vancouver, British Columbia
Beautiful spacious Lower Lonsdale character South facing View home, on desirable boulevard. Architecturally led total reno/conv in 2006. Feels & looks like detached 3 level home. Spacious living with 4 bedrooms, 2 ½ bathrooms (luxury master suite with spa like bathroom), gourmet kitchen, pantry, formal dining area, large upper rec room with 360 view deck, laundry room, high ceilings, h/w floors & air con. Enjoy covered veranda overlooking fenced garden & decks boasting harbor,city & bridge views from all levels. Garage & Carport. Walk to Lonsdale Quay, Seabus, transit, Shipyards, Victoria Park, Schools, Hospital, restaurants, etc. Heritage designation matches the rare charm and appeal. Lower 4th level suite has separate owner & title. Will appeal to downsizers & growing families. (id:60626)
Macdonald Realty
5275 Mckee Street
Burnaby, British Columbia
Welcome to this well maintained 4 bed, 4 bath home in a prime, sought-after neighborhood. Lovingly cared for by its original Japanese owners, it features a traditional Japanese-style dining table and vaulted ceilings that add a unique charm. The layout includes a primary bedroom on the main floor ideal for avoiding stairs with spacious living areas, a bright kitchen, and large bedrooms. A balcony patio offers unobstructed city views, and the serene back yard is great for relaxing. Zoned for multiplexes on nearly a 6,000 sqft lot, it includes 2 covered and 4 uncovered parking spaces. Just a short walk to Royal Oak SkyTrain and near schools, parks, and shops, this home blends comfort and future potential. Don´t miss your chance to own this rare gem. (id:60626)
Royal LePage Sussex
145 Summer Wood Drive
Kelowna, British Columbia
Nestled in one of Kelowna’s most sought-after neighbourhoods, Wilden, this custom Fawdry Homes build features 6 bedrooms, 5 1/2 bathrooms, and a legal 1-Bedroom suite. Ideally situated just minutes from both downtown Kelowna and Kelowna International Airport this home offers both convenience and elegance. The main floor impresses with a stunning open-concept design, showcasing a soaring great room, a gourmet kitchen with a rare additional spice kitchen, a luxurious primary suite, and a grand patio perfect for entertaining and enjoying breathtaking views. Upstairs, you’ll find a generously sized bedroom with its own private ensuite, along with two additional bedrooms connected by a Jack and Jill washroom. The lower level features two additional bedrooms, each with a private washroom, a dedicated gym room, a generous storage room, and a refined bar/entertainment room. Additionally, a spacious 668 sq. ft. basement suite provides versatile living space, perfect for guests or rental income. Outside, a hot tub provides the perfect spot to relax and unwinding. With craftsmanship like this, the opportunities are endless in this exceptional custom home. (id:60626)
Royal LePage Kelowna
3274 Erin Centre Boulevard
Mississauga, Ontario
Welcome to this stunning 5-bedroom, 5-bath detached home located in the highly sought-after Churchill Meadows community! This beautifully maintained property features a bright and spacious layout with large principal rooms, high ceilings, and elegant finishes throughout. The open-concept kitchen boasts stainless steel appliances, a center island, and plenty of storage - perfect for entertaining family and friends. Upstairs, you'll find generously sized bedrooms, each with access to an ensuite bath. The fully finished basement offers additional living space ideal for a home theatre, gym, or guest suite. Conveniently located close to top-rated schools, parks, shopping, and transit. A perfect blend of luxury, comfort, and convenience in one of Mississauga's most desirable neighborhoods! (id:60626)
Cityscape Real Estate Ltd.
2780 Arbutus Rd
Saanich, British Columbia
Welcome to 2780 Arbutus Rd, a fully updated rancher in one of Victoria’s most prestigious neighborhoods. This home is more than a property – it’s a lifestyle, blending coastal beauty with a relaxed, luxurious vibe. Whether you seek a serene retreat or the perfect place to host family and friends, this home has it all. From the moment you arrive, you’ll feel the privacy and tranquility it offers. Set on a generous lot surrounded by mature trees and lush greenery, it feels secluded yet inviting. The home itself pairs West Coast modern architecture with timeless elegance. Inside, natural light floods through large windows, while the open-concept layout creates a seamless flow between rooms – ideal for both everyday living and entertaining. At the heart is a stunning kitchen with high-end appliances, custom cabinetry, and ample counter space, perfect for gourmet cooking or casual breakfasts overlooking the landscaped backyard. Adjacent is a cozy family room with a fireplace for chilly Victoria evenings, a formal dining room, and an inviting living room with soaring ceilings and expansive windows framing the outdoor scenery year-round. Every space has been designed with comfort and style in mind. The primary bedroom features a spacious ensuite and walk-in closet, complemented by two additional bedrooms. Outdoors, a large patio is perfect for summer BBQs, surrounded by manicured gardens and a screened-in porch. Whether relaxing in the sun, hosting a dinner party, or simply enjoying the peaceful setting, the outdoor spaces offer endless possibilities. The location is exceptional – just minutes from Cadboro Bay Village with its shops, cafés, and restaurants, and close to the beach, parks, and excellent schools. 2870 Arbutus Rd offers the perfect balance of luxury, comfort, and convenience – a private retreat with easy access to everything Victoria has to offer. (id:60626)
The Agency
2279 130a Street
Surrey, British Columbia
Sprawling 3,274 SF rancher on completely private 14,810 SF South/West exposed fully fenced manicured hedged property. Circle driveway, triple garages. Quiet, peaceful cul-de-sac. Three large bedrooms/three full bath. Hardwood floors, primary suite on main. Kitchen features: Prof Wolf n/gas range, venting & wall oven. Full size Sub-Zero wine fridge, fridge and freezer plus fridge drawers integrated into the custom kitchen cabinets. Massive island with thick granite surfaces. Formal dining, living room and family room. Three natural gas fireplaces, ample storage options. Irrigation front & back, greenhouse, retractable awnings. School Catchments: Crescent Park Elementary & Elgin Park Secondary. New roof, hot water tank & H/e furnace. Seller wants a December 1 Completion-Possession. (id:60626)
Hugh & Mckinnon Realty Ltd.
6842 131 Street
Surrey, British Columbia
6200 sqft lot and 4300 sqft house incl garage. Best location in West Newton area, 4 bedrooms, 3 full baths up, spice and main kitchen with granite counters, den on main with 2 suites (2+1 bedrooms). Lots of extraordinary features like living room fireplace mantle, granite entry and kitchen, granite counters on main floor, stainless steel appliances, expensive chandeliers, huge spice kitchen, expensive carpet upstairs and real hardwood in living and dining area, main master with jacuzzi, shower and double sink, totally walkout basement suites, long driveway for 7 car parking plus double garage. Close to all amenities.TWO LAUNDERIES for main and basement.Partly finished shed(additional storage). (id:60626)
Oakwyn Realty Ltd.
2540 Terminal Court
Abbotsford, British Columbia
!!!BEST LOCATION IN WEST ABBOTSFORD!!! ** 3 STORY HOME**Your new home search stops here! BIG HOUSE Approx. 5700 sqft WITH PRIVATE YARD Beautiful custom built New mega home in NEW SUBDIVION. High end finishing with crown moulding, modern lights, Designer color scheme, big kitchen and spice kitchen with high ceiling & Great open layout. . MAIN Floor has Living and family areas with 2 KITICHEN with BEDROOM ON Main floor as well And UPPER FLOOR has 5 BEDROOMS with 4 Full bath including (3 MASTER bed ) BASEMENT FLOOR has 5 Bedrooms with 2 Fully Bath with separate entrance. Do not miss your change to occupy this beauty. Call for your private appointment to vie (id:60626)
Investa Prime Realty
1110 Pacific Drive
Delta, British Columbia
Experience award nominated luxury in this stunning 2,765sqft home, situated on a 10,000+sqft corner lot! Masterfully renovated by Sarah Gallop Design and recognized with two Georgie Award nominations this home is designed for entertainers. The open concept layout features a show-stopping kitchen with JennAir appliances, double ovens, Statuario marble counters and a bold Brazilian black matrix island. The living room stuns with vaulted ceiling, Sapele wood cabinetry, maple h/w floors and gas fireplaces. Enjoy Control4 automation throughout, lights, blinds, TVs and music at your command. Relax and enjoy sunsets on the west-facing sundeck with views of the Georgia Strait, or in your private backyard oasis with a heated pool, hot tub and lush landscaping. A true gem, come and see it today! (id:60626)
Sutton Group Seafair Realty
15481 91 Avenue
Surrey, British Columbia
ATTENTION BUILDERS & INVESTORS! BUILDING LOT. SOUTH FACING 17423 SQ FT FLAT LOT. LAND ONLY. ZONED R3. CAN BE SUBDIVIDED INTO 2 LOTS, DUPLEX OR MULTIPLEX. (id:60626)
RE/MAX All Points Realty
725 Fifth Street
New Westminster, British Columbia
Welcome to 725 Fifth Street, a beautifully restored 5 BED 3 BATH farmhouse inspired home on a 52x149 SF lot, offering timeless charm & contemporary finishings. An entertainer´s dream, the kitchen offers an impressive stone island, Fisher & Paykel appls, built in warming drawer/ slow cooker, custom cabinetry & elegant finishes. Original oak inlay floors, encased windows & period appropriate details pay tribute to the home´s 1931 architecture. Convenient main floor laundry with wash basin & a stunning BATH with glass enclosed shower. MARBLE floors in all BATHS, 1 with clawfoot tub. Enjoy 2 large private patios connected by a wrought iron circular staircase & peekaboo view. New furnace, tankless HW system(2024)& drain tiles.BONUS 2-BED LEGAL suite. Walk score 82. Open House, Nov 23, 2-4pm. (id:60626)
Oakwyn Realty Ltd.
360 Robinson Road
Brantford, Ontario
Welcome to 360 Robinson Road — a fully renovated executive home offering over 4,000 sq ft of living space on a 2.6-acre lot, backing onto the protected conservation lands of Apps Mill. This property blends quiet rural living with modern elegance and incredible outdoor amenities, just minutes from Brantford and Hwy 403. Step onto the striking timber front porch and into a bright, open-concept main floor designed for both entertaining and everyday comfort. The spacious layout seamlessly connects the chef’s kitchen, dining area, and great room, all bathed in natural light from expansive windows and glass doors that frame serene views of the pool, forest, and fields beyond. The custom kitchen features quartz countertops, a 10-ft island, built-in appliances, a wine cellar, and a wet bar. The great room’s natural stone gas fireplace adds warmth and sophistication to the space. Additional main floor highlights include a large laundry/mudroom and a private home office with its own gas fireplace and custom built-ins. The primary suite offers a private walkout deck overlooking the backyard oasis. Three additional bedrooms and beautifully updated bathrooms provide ample space for family and guests. The fully finished lower level expands your living options with a home gym, 2-piece bathroom, sauna, and potential for a wet bar or guest suite. Outside, enjoy resort-style living with a covered porch and two-storey wood-burning fireplace, look--out deck, massive pavilion, firepit area, and a stunning in-ground saltwater pool. A heated detached shop with an office adds versatility for a home-based business, hobby space, or storage. Extensive renovations include, new windows and front door, full spray foam insulation, updated electrical, , new appliances and pool equipment, upgraded lighting, trim, and flooring This home is a rare opportunity to own a luxurious retreat surrounded by nature where comfort, style, and privacy come together on a premium conservation lot. (id:60626)
Real Broker Ontario Ltd
Real Broker Ontario Ltd.
4 Merrymeeting Road
St. John's, Newfoundland & Labrador
Exquisite Gothic Revival building at Emerald Park, constructed in 1880, showcasing the original characteristics of its build, including striking gable end trefoil windows, concrete facade, and meticulous brick and stone walls and detailing. Positioned on an expansive lot, this property enjoys the unique advantage of a serene setting, enveloped by a lush canopy of mature trees, while offering practicality with ample parking provisions, ensuring convenience for both visitors and occupants. Strategically situated in a high-traffic area, this prime location promises visibility and accessibility. The current zoning designation as 'Institution' on a designated heritage site at Emerald Park presents a multitude of opportunities for prospective owners or investors. Currently discretionary approved in principle, design plan in place for 6 or 12 condos/apartments, and possibility exists to build secondary structure, drawings available, pending all city and government approvals. Rare and remarkable find, exceptional investment opportunity! (id:60626)
RE/MAX Infinity Realty Inc. - Sheraton Hotel


