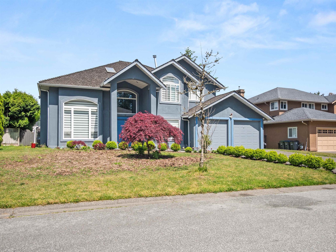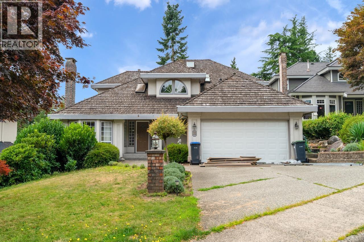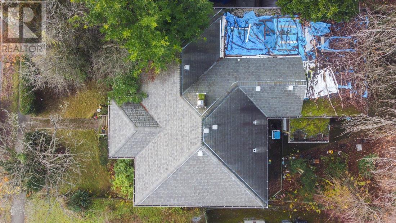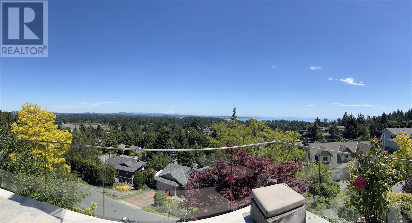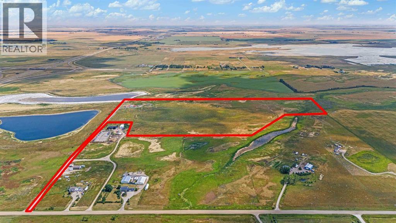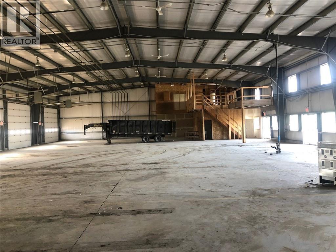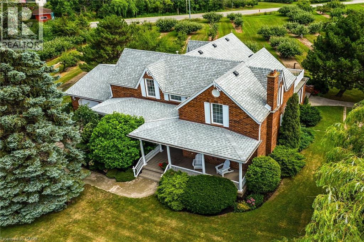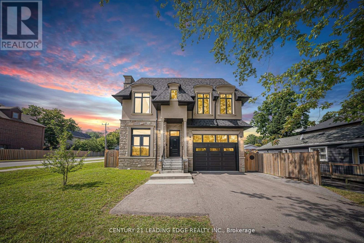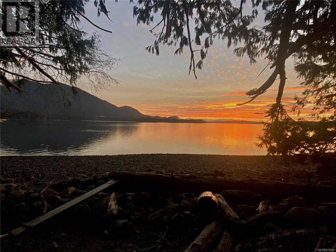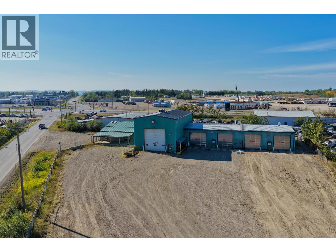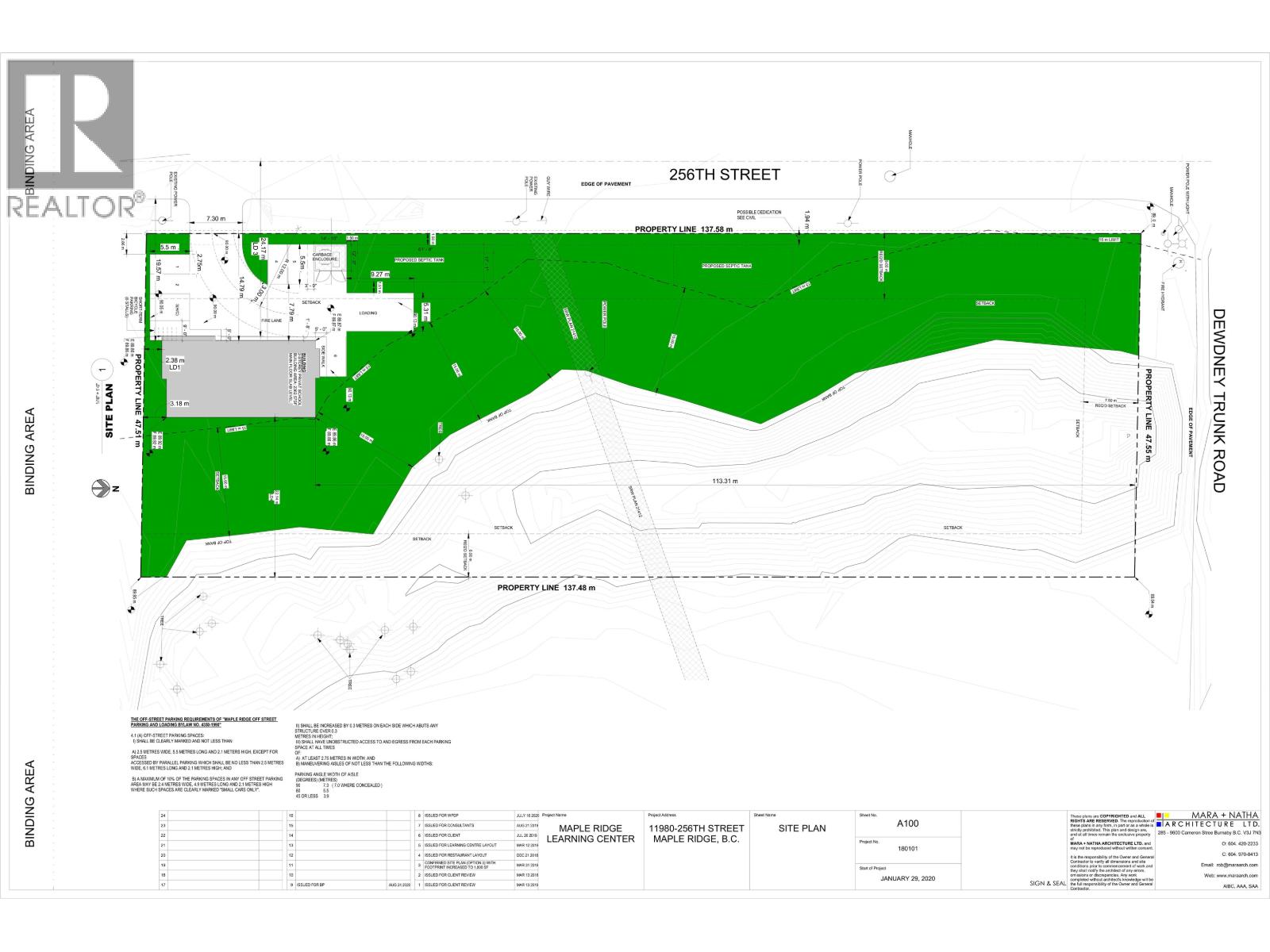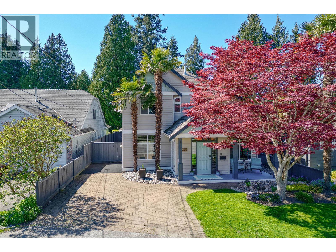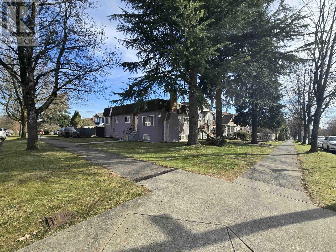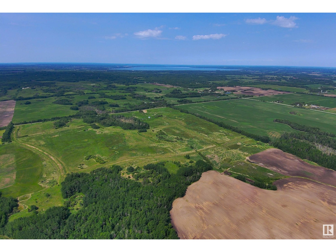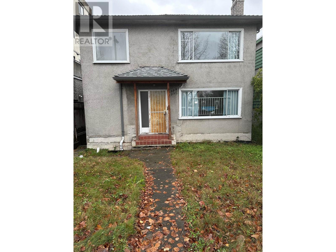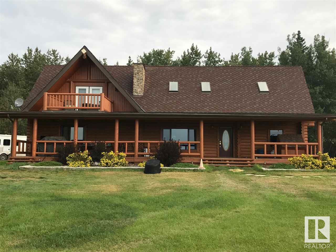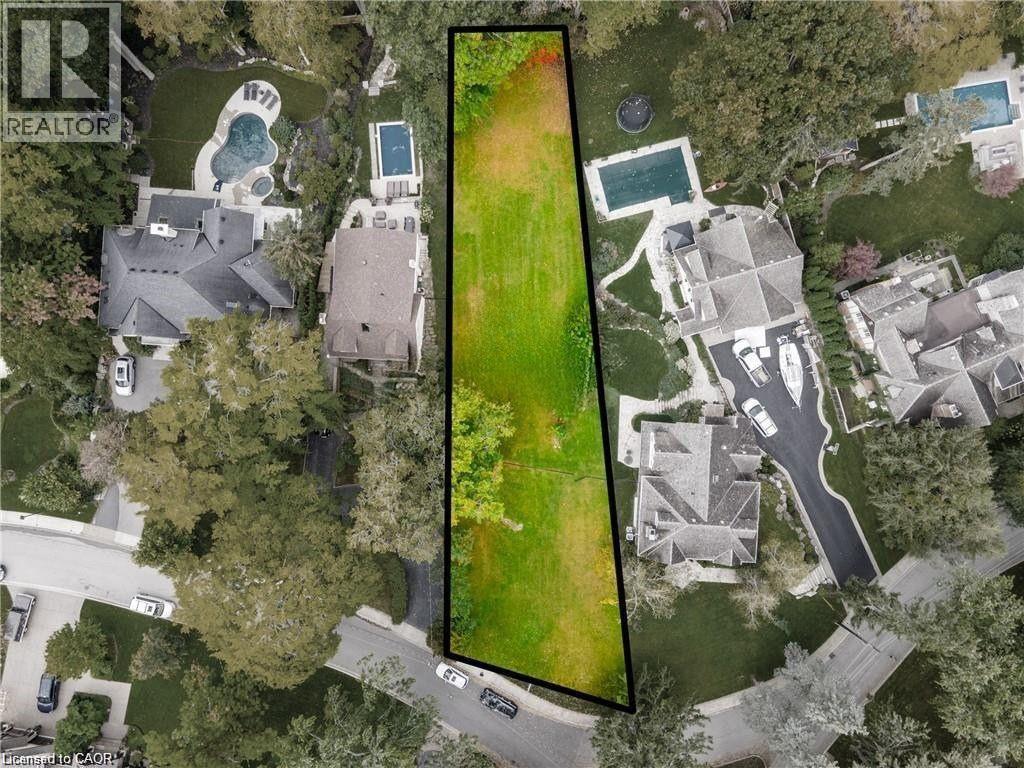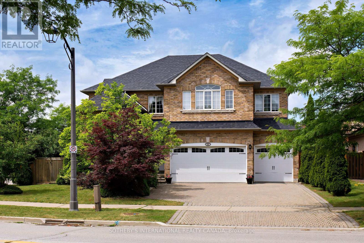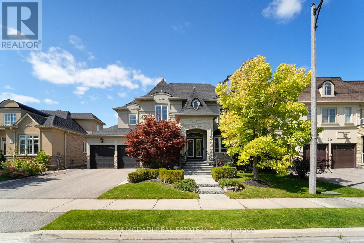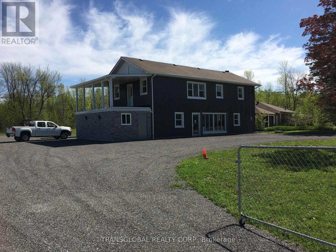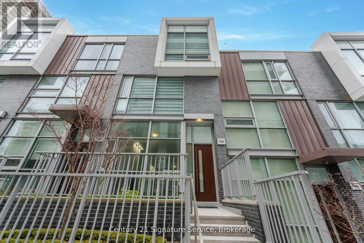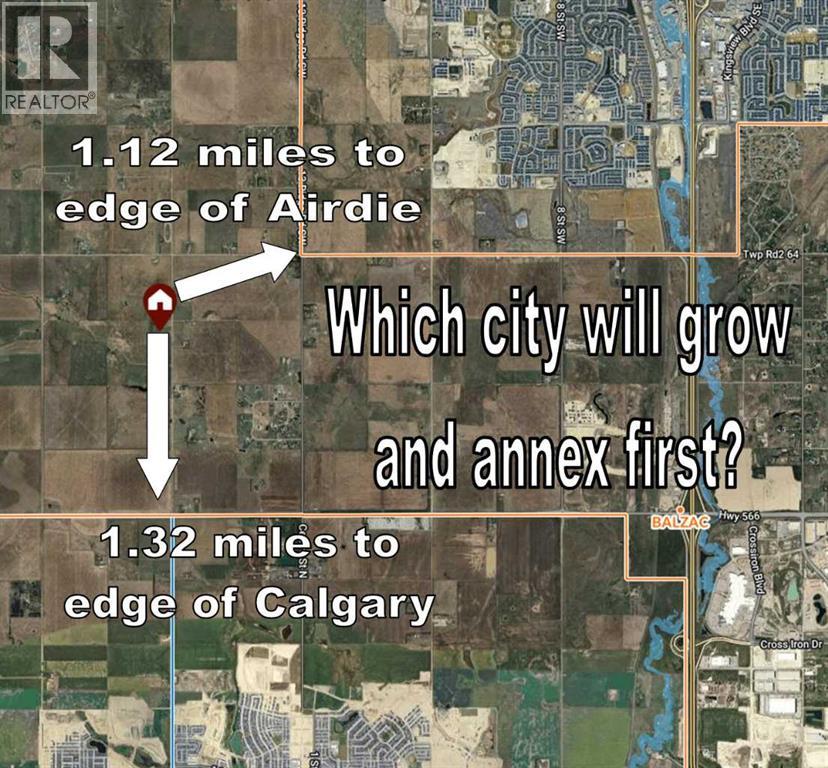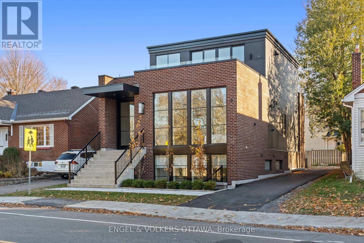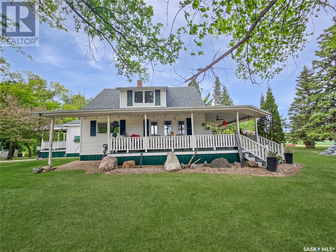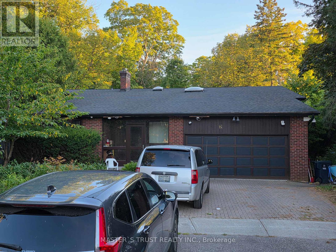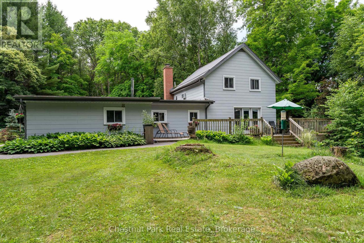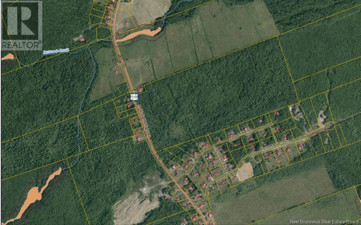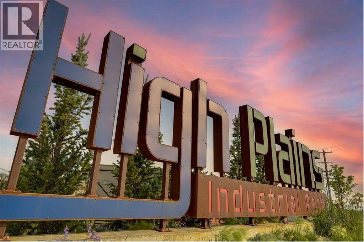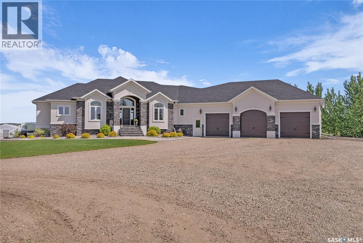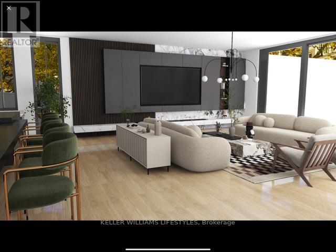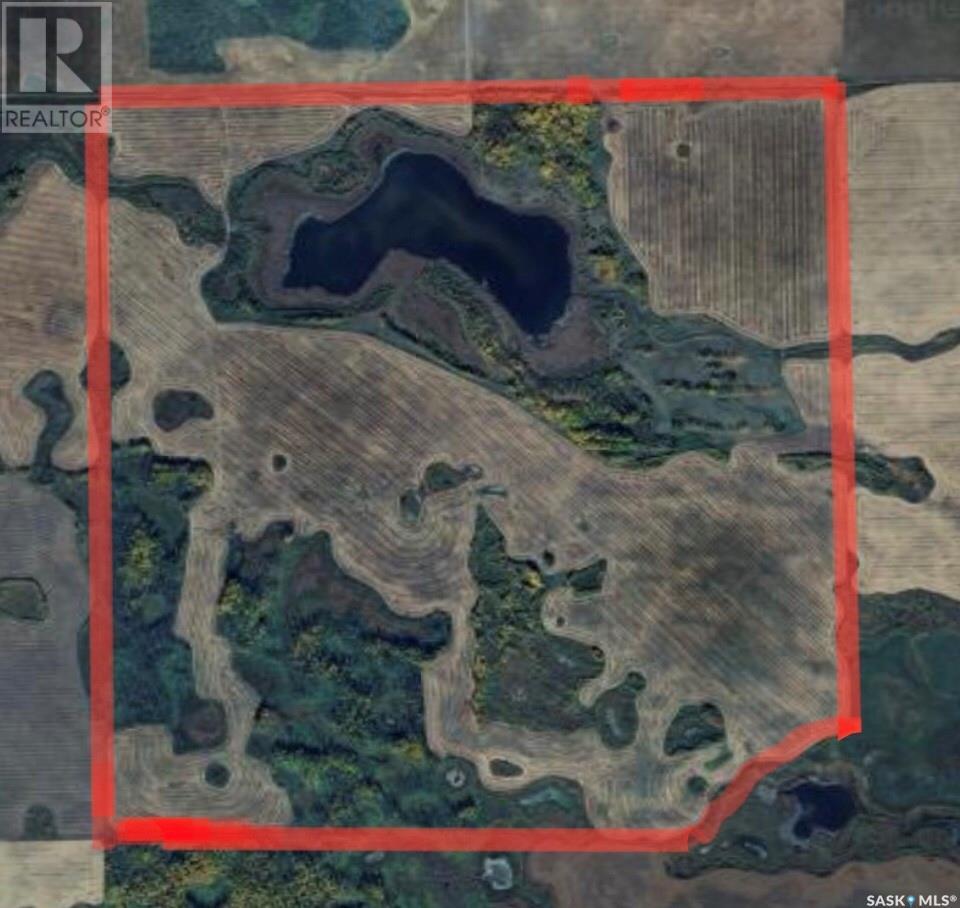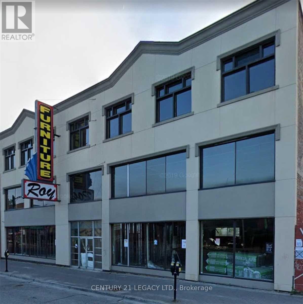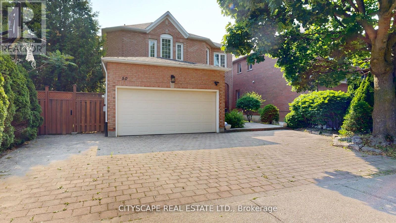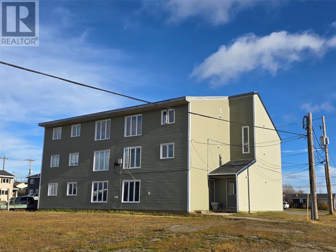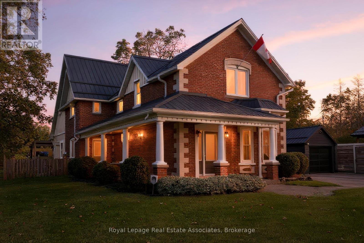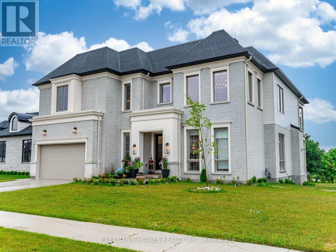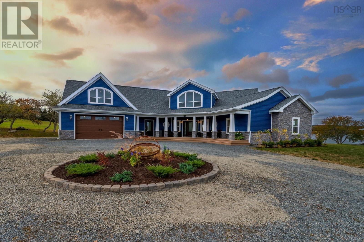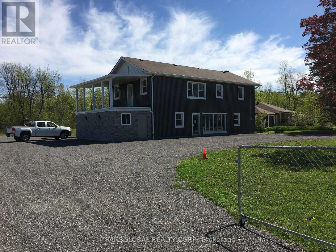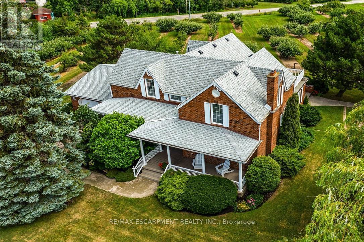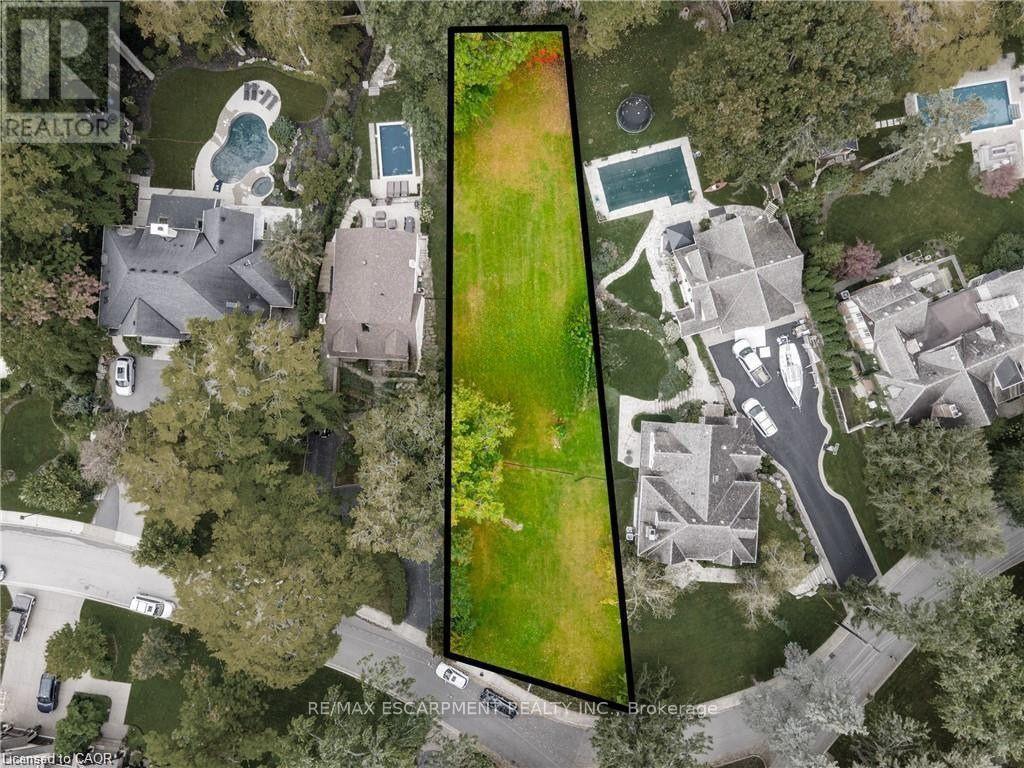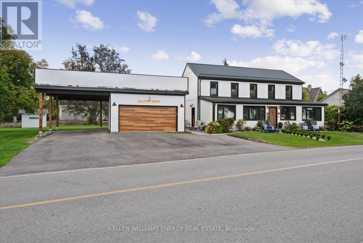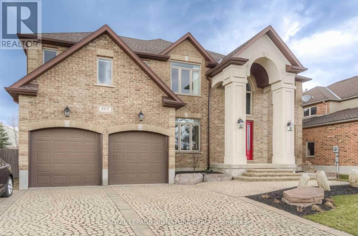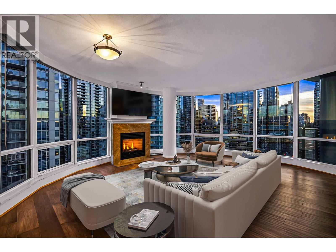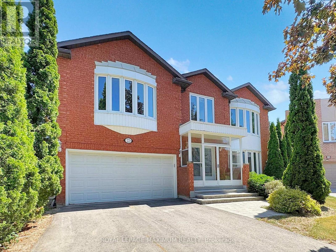13751 58 Avenue
Surrey, British Columbia
Welcome to this beautifully maintained 7 bedroom, 5 bathroom home, ideally located just seconds from Highway 10 and King George Blvd. in Surrey. Perfect for families, this spacious residence offers a thoughtfully renovated interior with modern finishes throughout. The main kitchen showcases stunning cabinetry, quality appliances, and a functional layout for everyday living and entertaining. Upstairs, each bedroom features its own private ensuite, providing ultimate comfort and privacy. Downstairs, a separate 2-bedroom basement suite offers excellent mortgage helper potential or space for extended family. Conveniently close to schools, parks, shopping, and major routes, this home combines style, practicality, and an unbeatable location. (id:60626)
Real Broker B.c. Ltd.
35 Wildwood Drive
Port Moody, British Columbia
Discover 35 Wildwood Drive - a stunning 5-bedroom, 6-bath family home with over 4,200 sq. ft. of living space on a generous 7,323 sq. ft. lot. Bright, open living areas flow seamlessly to a private backyard oasis, perfect for entertaining. A self-contained suite offers the ideal mortgage helper or in-law accommodation. Located in one of Port Moody´s most sought-after neighborhoods, you´re just minutes from parks, trails, schools, and transit. This is the perfect blend of lifestyle, comfort, and investment potential - a rare find you won´t want to miss! (id:60626)
Investave Properties Ltd.
442 W 14th Street
North Vancouver, British Columbia
Prime Central Lonsdale building lot with rezone and subdivision potential. Exceptional Central Lonsdale location on quiet street on flat lot and with good view potential. RS1 zone allows for rezone into RS2 and subdivision into two 25 x 139 lots (confirm with CNV). House has no potential to salvage and must be torn down. (id:60626)
RE/MAX Crest Realty
3358 Haida Dr
Colwood, British Columbia
Experience elevated west coast living in this custom-built 2016 home offering stunning panoramic views of downtown Victoria, the Juan de Fuca Strait, and the Olympic Mountains. With over 3,200 sq ft of finished space, this 2-level residence is designed for flexibility, comfort and multigenerational living. Upper Level: The heart of the home features soaring 12-foot ceilings, a dramatic waterfall quartz island, 5-burner natural gas stove, and a modern water fireplace anchoring the open-concept living area. This level also includes the kitchen, dining area, home office, powder room, laundry room, and a spacious primary bedroom with a walk-in closet and a beautifully appointed en-suite. Lower Level: Perfect for guests, family, or private retreat, the lower level offers a second primary bedroom with ensuite, a third bedroom, and a versatile media room currently used as a hot yoga studio. A dedicated wine room and adjacent mechanical room provide added function and storage. Additional features include 4 bathrooms in total, a oversized double car garage, and the balance of the new home warranty. Located in a peaceful enclave, this home delivers breathtaking views, refined finishes, and thoughtful design throughout. (id:60626)
Fair Realty
241128 Vale View Road
Rural Rocky View County, Alberta
*** SELLER IS WILLING TO DO VTB UP TO 75% / 17.2 ACRES ARE DESIGNATED FOR OUTDOOR RV STORAGE (APPROVED FOR 800 UNITS) *** 75.73 (+/-) ACRE PARCEL OF DEVELOPMENT LAND (ZONED DC122) - zoned for Agricultural & Outdoor Recreation Vehicle (RV) Storage Area. SOLID LOCATION - APPROXIMATELY 20 MINUTES TO CALGARY CITY LIMITS & 10 MINUTES TO CHESTERMERE CITY LIMITS AS WELL AS LANGDON CITY LIMITS! On this property, 17.2 Acres have been designated for Outdoor RV Storage with a MAX OF 3 PRINCIPAL BUILDINGS (max combined area shall not exceed 500.0 sq m / 5,382.0 sq ft) and a MAX OF 5 ACCESSORY BUILDINGS (max combined area shall not exceed 200.0 sq m / 2,152.8 sq ft) ------ The rest of the parcel has been assigned Agricultural Area with uses such as General Agriculture, Dwelling, single-detached, accessory to the agricultural use, as well as Accessory Buildings and Private Outdoor Riding Arena! On this parcel you are permitted 3 accessory buildings and 1 primary building. There is a 3000 sq ft building on the parcel, with 1/3 of the space making up for an office and the rest serving as a barn. This parcel has a lot of potential with its location and size - RV storage for people of Chestermere, Calgary and Langdon and it also serves as a good spot for animal lovers! Contact your favorite realtor for a viewing today! (id:60626)
Real Broker
450163 82 Street E
Rural Foothills County, Alberta
INVESTMENT OPPORTUNITY ..........FULLY LEASED 12,000 SQ FT STEEL FRAME SHOP on 2.16 ACRES AVAILABLE FOR SALE . Property features CLEAR SPAN STEEL STRUCTURE BUILDING of 150' X 80' with 20 FT + CEILING / 3PH w/800 AMP /6 @ 14' X 14 ' OVERHEAD DOORS/ 4 @ 2pc washrooms / YARD is fully gravelled with SECURITY Chain link FENCE and YARD LIGHT /MAIN floor office of 760 sq ft PLUS MEZZANINE office of 830 sq ft with kitchenette with BIG WEST MOUNTAIN VIEWS /NO BUSINESS TAXES and LOW PROPERTY TAXES / LOCATED north of Cargill Foods with good access onto #2 HWY via Aldersyde or 498 th Ave OVERPASSES . (id:60626)
Royal LePage Solutions
5581 King Street
Beamsville, Ontario
Desirable 9.14 acre multi-purpose rural property located on the eastern outskirts of Beamsville in the heart of Niagara renowned & world famous wine region - offering close proximity to Grimsby, Jordon, St. Catharines, Niagara Falls & QEW w/several award winning Wineries literally down the road. Positioned proudly on this large parcel is 1890 built century home, totally gutted to studs & re-built in 1990 + 1949 built 1440sf versatile barn/shop reflecting pride of lengthy ownership enjoying 2 road frontages -surrounded w/8 acres of tender fruit orchards & fertile vegetable soil. Follow King St E & take round-about into triple car concrete driveway - leads to quaint covered porch providing stately access to this lovingly cared for home introducing 2774sf of timeless décor highlighted w/ornate mouldings & original wood work. Ftrs grand front foyer entering central vestibule incs multiple French doors accessing formal dining room, living room enhanced w/picture window & n/g fireplace, sunken family room incs patio door WO & 2pc bath - continues to “country sized” kitchen incs roomy dinette - completed w/convenient MF laundry room, 4pc bath & direct entry to attached 1.5 car garage incs staircase to 1188sf unfinished basement. Classic period wood staircase ascends to spacious upper level opulent hallway offering entry to elegant primary bedroom w/private 14x14 balcony walk-out, 2 additional bedrooms & lavish 4pc bath. Gleaming hardwood flooring, coved ceiling & multiple walk-outs to impressive paver stone pavilion entertainment court yard compliment the home w/distinguished flair. Separate driveway leads to solid post & beam built barn boasting 3 roll-up doors, concrete flooring, hydro, produce cooler (not operational), 2nd bay & full functional loft. Extras: roof-2025, furnace-2015, AC-2019, 200 amp hydro, quality windows. Spectacular, diverse property appeals to Investors, Expanding Tender Fruit Farmers, Winery Entrepreneurs or Perfect Place to Live & Raise a Family. (id:60626)
RE/MAX Escarpment Realty Inc.
5581 King Street
Beamsville, Ontario
Desirable 9.14 acre multi-purpose rural property located on the eastern outskirts of Beamsville in the heart of Niagara renowned & world famous wine region - offering close proximity to Grimsby, Jordon, St. Catharines, Niagara Falls & QEW w/several award winning Wineries literally down the road. Positioned proudly on this large parcel is 1890 built century home, totally gutted to studs & re-built in 1990 + 1949 built 1440sf versatile barn/shop reflecting pride of lengthy ownership enjoying 2 road frontages -surrounded w/8 acres of tender fruit orchards & fertile vegetable soil. Follow King St E & take round-about into triple car concrete driveway - leads to quaint covered porch providing stately access to this lovingly cared for home introducing 2774sf of timeless décor highlighted w/ornate mouldings & original wood work. Ftrs grand front foyer entering central vestibule incs multiple French doors accessing formal dining room, living room enhanced w/picture window & n/g fireplace, sunken family room incs patio door WO & 2pc bath - continues to “country sized” kitchen incs roomy dinette - completed w/convenient MF laundry room, 4pc bath & direct entry to attached 1.5 car garage incs staircase to 1188sf unfinished basement. Classic period wood staircase ascends to spacious upper level opulent hallway offering entry to elegant primary bedroom w/private 14x14 balcony walk-out, 2 additional bedrooms & lavish 4pc bath. Gleaming hardwood flooring, coved ceiling & multiple walk-outs to impressive paver stone pavilion entertainment court yard compliment the home w/distinguished flair. Separate driveway leads to solid post & beam built barn boasting 3 roll-up doors, concrete flooring, hydro, produce cooler (not operational), 2nd bay & full functional loft. Extras - roof-2025, furnace-2015, AC-2019, 200 amp hydro, quality windows. Spectacular, diverse property appeals to Investors, Expanding Tender Fruit Farmers, Winery Entrepreneurs or Perfect Place to Live & Raise a Family. (id:60626)
RE/MAX Escarpment Realty Inc.
736 Hillview Crescent
Pickering, Ontario
Stunning custom-built home with 5,115 sq ft, featuring a blend of brick, stone, and stucco. Includes a finished basement apartment with a separate entrance perfect for rental! Enjoy spacious living, dining, and family rooms, plus a large eat-in kitchen with a pantry and big island. A Juliette balcony connects the living/dining area, and modern glass stair railings add style. The family room overlooks the backyard, and bedrooms 2 and 3 share a 5-piece semi ensuite. Luxury finishes include granite/marble countertops, hardwood floors, marble bathrooms, and skylights. The house is lit with pot lights and has patio slabs all around. Just 40 minutes to downtown Toronto via GO, with a bus stop across the street and quick access to Hwy 401. Minutes from the waterfront, Lake Ontario, French mans Bay Marina, beaches, and trails. Friendly neighborhood close to shopping, groceries, restaurants, banks, and more! (id:60626)
Century 21 Leading Edge Realty Inc.
780 Campbell St
Tofino, British Columbia
Exceptional 1.06-acre oceanfront property in Tofino presents a rare opportunity to own a piece of the Pacific Northwest's natural beauty. Featuring 100 feet of private shoreline and direct walk-on access to the calm inlet waters, it’s an ideal setting for kayaking, paddleboarding, or simply enjoying the tranquility of the ocean. The property boasts a prime location just a short stroll from Tofino's bustling town center and situated on the bike path to nearby surf spots, making it perfect for those who appreciate the balance of being on the beach for the day and and the convenience of a short stroll to town center for evening entertainment. The main residence is a well-maintained 3-bedroom, 2-bathroom home, offering ample storage throughout, a large sunny deck perfect for outdoor entertaining, and spacious living areas with potential for customization. A second building on the property provides a versatile double bay garage with a bathroom & multiple storage bays, ideal for storing boats, vehicles and gear. Upstairs area offers expansive space that could serve a variety of uses, from a studio or workspace to additional storage. One of the standout features is the dual driveway access from Campbell Street, arranged in a convenient U-shape for ease of entry and exit & enhanced privacy. Potential of this property is immense; w/ waterfront setting & proximity to Tofino as well as the beaches, the options are nearly limitless. You could choose to live in the existing home while planning your dream residence closer to the water, or explore its potential as a vacation rental or staff accommodation to maximize the value of your investment. For those with a creative vision, there is also significant opportunity to enhance the ocean views & elevate the property’s appeal. Whether you’re looking for a personal retreat or an investment in one of Canada’s most sought-after destinations, this property provides the perfect canvas to make your coastal living dreams a reality. (id:60626)
460 Realty Inc. (Uc)
11112 269 Road
Fort St. John, British Columbia
This 10,705 sq ft shop/office on 5.88 acres offers exceptional functionality in a prime location just off the Alaska Highway. Built with durable steel-framed construction, the 8,671 sq ft shop includes one 80 ft bay with a 20 ft shop door and four 50 ft bays with 14 ft shop doors. Additional shop features include radiant heat, a designated welding bay with exhaust system, a 10-ton overhead hoist, Hotsy pressure washer, 4-post vehicle hoist, and mezzanine storage. The 2,304 sq ft office area is designed for efficiency, featuring 5 offices, a reception, waiting room, kitchen, and bathroom. Services include electricity, natural gas, a drilled well (located on the adjacent property), and septic system. The yard is fenced, secure, and provides ample space for operations. Immediate possession available. * PREC - Personal Real Estate Corporation (id:60626)
Century 21 Energy Realty
11980 256 Street
Maple Ridge, British Columbia
Corner CS-1 commercial land in Webster's Corners (Dewdney Trunk Rd & 256 St). A previous development application for a 4,834 sq.ft. 2-storey private school was advanced and then stopped due to the seller's circumstances. Strong daycare potential under CS-1. Information package available: architectural plans, geotechnical report, streamside setback assessment, septic plans, environmental review, and concept drawings. Call/Touch base for more information. (id:60626)
Evergreen West Realty
1655 Braid Road
Delta, British Columbia
Beach Grove! This beautifully maintained 2,374 sq. ft. family home sits on a 5,783 sq. ft. lot with a sunny western exposure and a private deck featuring a sunken hot tub - perfect for summer entertaining. With 4 bedrooms, 3 bathrooms, and a detached garage, this layout suits families, hobbyists or car enthusiasts. The gourmet kitchen offers shaker cabinets, granite counters, and stainless steel appliances, all overlooking the family room and outdoor space. The spacious primary suite includes a walk-in closet and 5-piece ensuite. Enjoy morning coffee on the charming front porch. Move in and enjoy summer in this sought-after neighbourhood!. (id:60626)
Sutton Group Seafair Realty
2414 E 5th Avenue
Vancouver, British Columbia
Attention Investors & Developers! Exceptional opportunity to acquire a prime corner lot in a highly sought-after location. Zoned RM-12N, with a potential 1.7 FSR, offering the possibility of developing a four-story mixed-use apartment or townhouse project (Buyer to verify with the City of Vancouver). Additionally, 2120 Nanaimo Street is also available for sale, presenting a rare possible land assembly opportunity with significant development potential. This property is being offered for the first time on the market and is sold "as-is, where-is." Don't miss this chance to secure a strategic investment in a growing neighborhood! (id:60626)
Team 3000 Realty Ltd.
Twp Rd 541 Rge Rd 24
Rural Lac Ste. Anne County, Alberta
Developer or Investor required to complete this acreage subdivision project. West Wynd Equestrian Meadows has been approved by Lac Ste Anne County. Heavy lifting has been done. Trees and bush cleared, high grade access road into and circling the interior development done. This is a strong access road with ditches and new metal culvert drainage throughout. Close to Onoway and Alberta Beach. This will be an Awesome development when completed. Possibility of City Water coming to this Subdivision. Take a look and Make Your Dreams come True!!! (id:60626)
Royal LePage Noralta Real Estate
1929 E Broadway
Vancouver, British Columbia
LAND ASSEMBLY potential with another three lots to the east of property. Located one block from Safeway and Broadway Skytrain Station. Grandview Woodland Community Plan - with approval potential for commercial at GRADE - up to six storeys - depending on future up zoning maybe more density??? All sizes strictly approx & to be verified by buyer. If important. "SOLD AS IS WHERE IS". land value only. Some burst pipes. Check with city for Full zoing eligibility. Square footage from BC Asessment. (id:60626)
Royal LePage Westside
21334 Twp Rd 520
Rural Strathcona County, Alberta
nestled in the serene countryside of Strathcona County, just east of Sherwood Park, the impressive 3200 square-foot log home offers a perfect blend of rustic charm and modern updates. The home features a thoughtfully designed addition built between 2012 and 2014, with new furnace installed in 2023 for the original section. A new modern kitchen was installed in 2023. Brand new windows and doors for the older side have been purchased and are set for installation in the spring of 2025. The property is a dream for equestrian enthusiast, boasting a 13,440 square-foot indoor riding arena with a new overhead door scheduled for installation in June 2025, 1184 square-foot barn with a lean to and multiple corrals surrounded by natural pasture. Additional amenities include a 3480 square foot machine shop, a 1200 square-foot shop, buildings are insulated, gas heated, except for the tack room, chicken house, and a small garage by the home. Well maintain trails wind through the scenic landscape. (id:60626)
Maxwell Devonshire Realty
3063 Woodland Park Drive
Burlington, Ontario
Nestled within the esteemed Roseland neighborhood, this generously sized vacant lot spans 72 feet in width and 270 feet in depth, offering the perfect setting for your dream home. Surrounded by mature trees, the property provides an exceptional sense of privacy while being only a short stroll to the Roseland Tennis Club and just 2 km from vibrant downtown Burlington. Detailed architectural plans for a stunning custom residence have already been completed, including elevations, floor plans, and a full designer concept, giving you a clear vision of what can be created here. At the same time, you also have the opportunity to treat this as a blank canvas and build entirely from scratch, tailoring every detail to your personal vision. Buyers will also benefit from the savings of no demolition costs, along with a completed land survey, Zoning Clearance Certificate, Grading Certificate and sewer and water connections completed in 2017. With every major step already taken, the final stage is simply applying for the building permit. This is your chance to establish your family’s legacy in one of Burlington’s most prestigious and sought-after neighborhoods. (id:60626)
RE/MAX Escarpment Realty Inc.
110 Velmar Drive
Vaughan, Ontario
Looking for a New Place to Call Home with a Growing Family? Welcome to 110 Velmar Drive in the Prestigious and High Demand Area of Weston Downs. Double Door Cathedral Ceiling Entrance, 9 Feet Ceilings Throughout Main Floor, Grand Staircase, Wonderful Layout, Large Spacious Rooms. Approx 4,034 square feet not including the Unfinished Basement. Den & Laundry Room on Main Floor, Service Stairs to Large Basement. Family Size Kitchen with Granite Counter Tops, Centre Island and Walk Out to Large Deck. Very Spacious Primary Bedroom with Sitting Area, 6 piece bath, His/Hers Closets. Every Bedroom is Connected to an Ensuite Bath. Parquet Dark Stained Floors Throughout. Fully Fenced Backyard for Kids to Play. 3 Car Garage with Wide Interlocking Driveway. 6 Car Parking. Amazing Area to Raise a Family. Close to Hwy 400/427, Transit, Schools, Parks, The National Golf Club, Vaughan Hospital, Wonderland, Restaurants, Vaughan Mills Mall for Shopping, Kortright Centre for Nature Walks, and Much More!! (id:60626)
Sotheby's International Realty Canada
141 Primrose Avenue
Ottawa, Ontario
Opportunity awaits! CAP RATE 7.55%. Perfect for visionary investors or ambitious home buyers seeking a revitalization project in the vibrant Lebreton Flats. Three refreshed century townhomes with original charm in a quiet neighbourhood are part of this exceptional real estate opportunity. Built in 1905, each home boasts 4 spacious bedrooms two equipped with 3 full bathrooms and one with 2.5 bathrooms along with partially finished basements. Separate utilities - forced air heating, on-demand tankless hot water, and air conditioning. Set on a generous lot of 56 x 84 feet and just steps away from the exciting new Sens arena development, LRT, and so much more! Don't miss out on this remarkable opportunity to make your mark in a thriving community! (id:60626)
RE/MAX Absolute Walker Realty
11 Louvre Circle
Brampton, Ontario
Welcome to this meticulously maintained detached 2-storey home, perfectly situated on a private and exclusive street overlooking a beautiful parkette and green space. Offering 3,534 sq. ft. above grade with 4 bedrooms, 4 bathrooms, main floor office, this residence combines elegance, comfort, and functionality. The exterior is professionally landscaped with mature trees, two serene water features, inground irrigation system, and a stunning saltwater heated pool (3' - 8' depth) with three cascading waterfalls creating your own private backyard oasis. Inside, youll find spacious principal rooms and an open-concept kitchen with a center island, stone countertops, built-in desk, stainless steel appliances, and direct flow into the living area featuring a custom wall unit and cozy gas fireplace. Elegant dining room leading to 2 storey living room perfect for entertaining. Open oak staircase with wrought iron balusters. Hardwood flooring, crown molding, pot lights throughout and custom walk-in closets in all bedrooms elevate the homes style and practicality. The primary retreat boasts a walk-in closet and a luxurious 5-piece ensuite. New countertops in all bathrooms, upgraded hardwood on the second level and new front door/entry way. Security system with cameras. Parking is never an issue with a 3-car tandem garage and room for 5 more on the driveway8 total spaces. This rare offering blends luxury, privacy, and convenience, all in an exceptional setting. (id:60626)
Sam Mcdadi Real Estate Inc.
1035 Metro Road N
Georgina, Ontario
Rare 1.4 Acre corner C2 Zoned property with many uses. This 2740 S.F. building has a very nice 3 bedroom apartment with a 24'x10' covered deck on the second floor. The main floor has a drive in double door and has a large working space plus a kitchen and washroom. Live in and work below or buy as an investment. This property has outside storage and another building can be built on the property. Good traffic volume. One block from the lake. This building was totally rebuilt from the studs and completed in 2020 with quality finishings. It has a very efficient German boiler Heating System using propane gas as well as an on demand hot water system. It has a new metal roof which will last for years. The siding is 24 gauge steel. The building is presently tenanted month to month including a chip truck for 6 months of the year. Present income is over $6000/month. See the attached Multiple Uses for this great property. VTB mortgage possible. (id:60626)
Transglobal Realty Corp.
Th05 - 101 Erskine Avenue
Toronto, Ontario
This luxurious townhouse in the Tridel Sophisticated Condo Res offers an exceptional living experience with upscale features and amenities. From the convenience of a private elevator to the spacious layout and sun-filled open concept, every aspect of the home exudes comfort and elegance. The modern kitchen, complete with high-end finishes and integrated appliances, caters to culinary enthusiasts, while the high ceilings and skylights enhance the sense of space and airiness. Premium finishes throughout, including hardwood flooring and fireplaces in multiple rooms, add to the luxurious ambiance. Outdoor living is encouraged with a private terrace and balcony, perfect for relaxation and entertainment. Situated in the highly desirable Yonge and Eglinton area, residents enjoy easy access to shops, dining, and transportation, making this townhouse an ideal choice for those seeking luxury living in a prime location. (id:60626)
Century 21 Signature Service
263101 Range Road 14
Rural Rocky View County, Alberta
When you DREAM, do you dream of living a "City Close, Country Quiet" existence, on a 18 acre estate, boasting over 2100 sq ft (main level) and over 3650 total developed sq ft , just 1.5 miles from Calgary's border, with MASSIVE upside as Calgary grows over the next few decades? WELCOME home. The heart of the home, the kitchen, opens up to the great room creating a massive open space. The kitchen is a chef’s delight with massive granite countertops, gas oven, upgraded stainless steel appliances, timeless real wood shaker cabinets, with undercabinet lighting and a gargantuan central island. The adjacent great room hosts the cozy gas fireplace and ample sitting area. Both the kitchen and great room have amazing views of the south and west of the yard, and are bathed in sunshine. Down the hall, past the child bedroom and 4 pce bath, we find the master retreat, with it's decadent ensuite, and walk-in closet. Completing the main level is the rear laundry / mud room and is the main floor den / office, with it's own door for work-from-home types that need to have clients stop by. The walkout lower level boasts a MASSIVE room, the width of the house, 2 bedrooms, and another 4 pce bath, all heated with hydronic in-concrete-slab heat (n. gas boiler). Outside you have oodles of outbuildings, hundreds of trees, and a private oasis tucked into the trees to the north. Seldom to you feel so completely private this close to a major city. If you love horses, donkeys, llama, or chickens it's fully setup with large corral with shelter, tack and feed room, and 4 season livestock waterer. Adjacent is a fully insulated chicken coop with treed outdoor space for a happy flock. Fully fenced paddock for livestock, and mixed alfalfa / grass hayfield for cutting/grazing. Land is zoned R-RUR which gives lower taxation and provides for a wide range of potential options for development (accessory buildings, home based businesses, etc). A large part of the value is in the land, wit h 18.68 acres or over 813 000 sq ft; put another way, it would fit over 220 "average" new lots in Calgary. This much space is both a private oasis for you and your family, but also the long term redevelopment gain as HUNDREDS of families could eventually live here, post development. The mind boggles at the potential future returns. Although Calgary’s city limits are only 1.4 miles away, it's possible Airdrie could annex first. It is a city close, but country quiet. Call your agent today to book a showing. (id:60626)
Maxwell Experts Plus Realty
246 Byron Avenue
Ottawa, Ontario
Where Luxury, Location, and Lifestyle Converge. Discover this New York Brownstone inspired home in the vibrant heart of Westboro. Step inside and you're greeted by a striking staircase, seamlessly blending living and entertaining space. The upper level is breathtaking, with 10' ceilings, 10' Pella windows, and a designer kitchen featuring a 9' Quartzite island, top-tier Fisher & Paykel appliances, and custom RH hardware. Step outside to your private rooftop terrace with panoramic views of the serene Byron landscape. Custom walnut millwork and white oak floors add warmth and sophistication. The primary suite is a true retreat, with floor-to-ceiling windows and a beautifully appointed ensuite. The lower level features a secondary dwelling unit, currently operating as a successful Airbnb, earning up to $9k/month, with 9' ceilings, designer finishes, large windows, and a private outdoor terrace. This exceptional home redefines modern luxury, blending urban elegance with sophisticated design. (id:60626)
Engel & Volkers Ottawa
Jaques Farm
Preeceville Rm No. 334, Saskatchewan
This expansive 6 quarter section property offers a true turnkey setup for a working cattle operation or anyone seeking a spacious farmstead with room to grow. With approximately 300 cultivated acres and extensive fenced pasture and bush, it's ideally suited for a cattleman or mixed farming. The property includes a well-maintained 4-bedroom, 1-bathroom farm house that has seen key updates, including a kitchen outfitted with beautiful black walnut cabinetry, and a refreshed bathroom featuring a new tub, shower, flooring, and toilet (2024). The main floor also boasts laminate flooring throughout the porch, kitchen, living room, and bedroom. Heating is provided by a 200-gallon oil furnace tank. Enjoy the scenic prairie views from the charming covered veranda porch—perfect for peaceful morning coffees or winding down in the evenings. Enjoy a beautifully landscaped yard with a large garden area and your very own pond—perfect for peaceful country living and growing your own produce. The yard site is well-equipped with numerous functional outbuildings: 24’ x 24’ detached insulated garage 24’ x 24’ insulated tractor garage 40’ x 56’ quonset 40’ x 60’ insulated shop with wood heat 40’ x 48’ calf barn 20’ x 40’ cattle shed Four grain bins provide ample storage, and there are two watering bowls and three dugouts for livestock. Shingles were redone in 2020, offering peace of mind. This property offers the space, infrastructure, and versatility to support a wide range of agricultural pursuits. Don’t miss your chance to own this well-rounded and ready-to-go farm package! More photos to come.. (id:60626)
Exp Realty
2 Craigmont Drive
Toronto, Ontario
A MUST SEE Property!!! Architect's Own Designed Five Level Backsplit Home Located On Quiet Court & Backing To Gorgeous Ravine & Pool Size Lot total 9795Sqft. $xxxxx worth of renovations. Soaring 14' + 16' Ceilings. Gourmet Irpina Kitchen W/Granite Counters,Oak & Tempered Glass,Floating Staircase. Bruce Ranch Plank OakFlooring,2 Skylights,2 Fireplaces,2 Dens, Large Family Rm W/Walk-Out To Beautifully Landscaped Perennial Gardens. Large Billiards RmW/Brunswick Pool Table (5'X10'). *Open Concept. Close to Good Schools. (id:60626)
Master's Trust Realty Inc.
Homelife Landmark Realty Inc.
838151 4th Line E
Mulmur, Ontario
Welcome to Rookery Creek Farm - 76 Acres in the Heart of Mulmur. Set along the quiet and prestigious 4th Line, this rare 76-acre property offers unmatched natural beauty and exceptional flexibility. With no NEC restrictions and a Managed Forest Plan in place, this is an ideal opportunity to build your dream country estate or enjoy a private retreat while planning your future. The land features rolling hills, mature hardwoods including Silver and Sugar Maples, 100+ Black Walnut trees, and a rare Kentucky Coffee Tree with sellable saplings. A large pond, Lisle creek, extensive trail network, and a pine forest ready for lumbering provide both serenity and potential income. Daily wildlife sightings include deer, woodpeckers, finches, chipmunks, and more. The existing 4-bedroom, 2-bath cottage is modest but charming, featuring a stone fireplace, in-ground saltwater pool, and a separate bunky--perfect for kids or guests. Live comfortably while you design your long-term vision or build new elsewhere on the property. Extras include a historic school bell, proximity to the Bruce Trail, Mansfield Ski Club, Devil's Glen, and the village of Creemore--all just a short drive away. For those seeking even more space and privacy, two adjacent parcels--27 acres and 37 acres--are also available, each with separate PINs. A truly unique opportunity to own a pristine stretch of Mulmur countryside. (id:60626)
Chestnut Park Real Estate
0 Route 115
Irishtown, New Brunswick
Development opportunity to extend off of already exitisting Red Oak Drive and Roy Scenic Drive the desirable community of Irishtown. Located just minutes outside of Moncton you can have the best of both worlds with country living within city limits. 1260 feet of road frontage along route 115 which runs southerly back in to Elmwood drive Moncton offering Costco, up and coming new stores, Grocery/liquor stores, restaurants, access to the trans Canada, Irishtown Nature Park, Moncton Highschool and so much more. A great place to plant your roots. 41.91 Hecatres, 100 acres of treed land waiting for you vision. There is a culvert closer to the Moncton side of the road frontage. Lines are very straight and easy to determine the outline of the parcel of land. Call today to inquire further. Drone pictures to follow up before May 1st, thanks (id:60626)
RE/MAX Quality Real Estate Inc.
285202 Township Road 260
Rural Rocky View County, Alberta
A 4.65 Acre industrial property located in the High Plains Industrial Park. Located immediately north of the City of Calgary in Rocky View County, High Plains Industrial Park is a 1,500 acre master-planned park that is ‘center-ice’ for western Canada distribution centres and ecommerce fulfillment facilities. The Park is home to Walmart, Sobeys, Home Depot, Conagra, Rona, Smuckers, and numerous other Corporate Canada tenants. Importantly, Bison Transport, Canada Cartage, and Charger Logistics will offer over 60 acres of truck transport facilities to provide FTL and LTL services to Park tenants. In addition there is a large bungalow with a suite in the basement to provide either office space or revenue for the new owner. (id:60626)
Cir Realty
Scholl Acreage
Battle River Rm No. 438, Saskatchewan
This perfect acreage is a must see! Located 10 minutes from Battleford, this piece of paradise is sprawled over 28 acres over looking the picturesque Battle River. The house is 2169 sq.ft with 4 bedrooms and 3 bathrooms. Walking into the grand entrance you immediately feel in awe with the beautiful open concept and spectacular view from almost every room. The custom built kitchen features soft close drawers and doors, quartz counter tops, built in double oven, large island as well as a spacious walk in pantry. The living room has a cozy natural gas fire place with rock accent and built-ins surrounding the fire place. Off of the dining area is a large 3 season, screened in room with natural gas fire BBQ with range hood and a view to of the manicured back yard and river valley. The large primary bedroom shares the same view and has a relaxing 5-pc en-suite with a quality built walk- in tiled shower, soaker tub, dual sinks and a walk in closet to top it off. The main floor laundry has its designated room and features more custom built cabinets. There is direct entry to the 3 car heated garage which is a must see. The lower level has an amazing theater style family room and wet bar which features a tv, tons of cabinets, island, and beer fridge. There are also 3 bedrooms and a 4-pc family bathroom in the lower level. This beautiful home is not short of storage space. The home is heated with natural gas forced air and the home and shop/house have full R/O water. The triple bay shop has in-floor heat, has plenty of room for all your tools, designated wood working or paint bay and tons of storage. The living quarters are 1800 sq.ft with 3 bedrooms and 2 bathrooms and a screened in 3 season room as well. The additional pole shed provides more storage. Automatic irrigation system waters the yard as well as trees and green house. There are many more features including a gun range and quad trails. Call today to find out what they are and book a private showing. (id:60626)
Dream Realty Sk
463 Champlain Street
Dieppe, New Brunswick
Located in a high-traffic, highly visible area of Dieppe, this recently renovated 8,044 square foot commercial property offers strong exposure and excellent accessibility. Positioned on a bus route and just minutes from Downtown Monctons core, the property is surrounded by a full range of amenities including retail, dining, and professional services. Ideal for owner-occupiers or investors, the layout supports both single and multi-tenant use. Inside, the building features modern, move-in ready interiors with spacious offices and meeting rooms suited for a variety of business types including corporate offices, medical clinics, educational services, or wellness practices. Additional highlights include four tiled washrooms, ample on-site parking, and a clean, professional atmosphere throughout. This is a strategic opportunity to secure space in one of Dieppes most active commercial corridors. Property also has 4,341 square feet of prime office space under MLS® NB115179. (id:60626)
Colliers International New Brunswick
Lot 7 Edgewater Boulevard
Middlesex Centre, Ontario
What discerning buyers expect from Harasym Developments is a bold design vision brought to life with precision, and this to-be-built residence delivers. Poised on a premium lot in Edgewater Estates, this 3-bedroom executive bungalow blends architectural elegance with thoughtful functionality. Enjoy tranquil views of Edgewater Pond framed by floor-to-ceiling windows, vaulted ceilings, and a walkout to a deck for seamless indoor-outdoor living. The chef-inspired kitchen includes custom cabinetry, stone counters, and a large pantry, flowing into an expansive great room perfect for entertaining. White oak stairs with a glass railing add a modern touch, while the spacious primary retreat features a walk-in closet and spa-worthy 5-piece ensuite. A stylish Jack & Jill bathroom connects two additional bedrooms. With nearly 3,000 sq ft above grade, an unfinished walkout basement, and a quiet, upscale setting just minutes from London, this home offers a rare opportunity, refinement, and the promise of peace. Welcome to Edgewater Estates in Komoka. (id:60626)
Keller Williams Lifestyles
Flower Farm
Sasman Rm No. 336, Saskatchewan
A full section of good quality grain land falling on the boundary line within the RM's of Sasman NO. 336 and RM of Hazel Dell NO. 335. A total of 556.65 Acres consisting of "G" & "H" soil class land with 346 cultivated acres as per the SAMA records. The Seller indicates the recent improvements to the land has increased the cultivated acres to 380 or better. A permanent body of water remains on the 2 north quarters as well as the seller indicates there is some gravel deposits that can be extracted from the north portion of the land. The north portion of the land surrounding the body of water remains partially fenced. An immediate possession can be facilitated in order to catch the remainder of the spring seeding season. Call for more information! (id:60626)
RE/MAX Bridge City Realty
135 Durham Street
Greater Sudbury, Ontario
Downtown Sudbury!!! Tremendous Exposure, Prominent Intersection, Versatile Layout For Investor And Enduser Opportunity In Downtown Sudbury! 135 Durham is perfectly located in the heart of Downtown Sudbury, with the potential to be transformed into office spaces or apartments, featuring large windows that fill the area with natural light. In a prime, high-traffic location, the building is just steps away from YMCA and municipal parking. It also benefits from the city's most flexible zoning (C6), allowing for a wide variety of uses, including the option to convert some space into multi-residential units. Just a short walk to government services, hotels, restaurants, Arts Places, Laurentian University, and public transit, this property is ideally positioned for professional offices or residential rentals. This abandonedBuilding Is In Shell Condition, Large Multiple Storeys Commercial Building, Main Floor wasRetail Space and used for Furniture Store. The Triangle Shape Building, Much More! Three MajorStreets Around The Building Are Elgin St, Durham St & Brady St. Please Find attached MPAC Commercial/Industrial Report attached! Measurements are Approximately. No Representations or warranties of any kind are made by the seller. Buyer/Buyer's Agent To Verify All Measurements, Taxes, Zoning And All Info & Do Your Own Due Diligence on Proposed future use that may not fall under current zoning. (id:60626)
Century 21 Legacy Ltd.
23702 132 Avenue
Maple Ridge, British Columbia
The property is located on a quiet residential street, offering a peaceful and serene environment. The area is characterized by minimal traffic and abundant natural surroundings, creating a tranquil atmosphere perfect for those seeking respite from the hustle and bustle of city life. The lot is located at Cul De Sac , beautifully positioned within a whole street of brand new houses. Enjoy the convenience of nearby amenities, including Maple Ridge Park Dog Off Leash Area, several parks, bus stops, a yoga studio, and a hair salon. Everything you need for daily living and recreation is just a short distance away. drive by and reach out for more information. (id:60626)
Heller Murch Realty
50 Oakhurst Drive
Vaughan, Ontario
Welcome to this exceptional residence nestled on one of the largest lots in the coveted Beverley Glen communitya rare offering that perfectly blends timeless elegance with everyday comfort. From the moment you step inside, you're greeted by gleaming hardwood floors, soaring ceilings, and the warm charm of a wood-burning fireplace set against a classic brick feature wall. The heart of the home is a bright, spacious kitchen featuring granite countertops, pantry, and a sunny eat-in area ideal for casual family meals. The main floor also offers thoughtful functionality, including a private home office, a laundry room, and a convenient mudroom with direct access to the garage perfect for busy families. Step outside to your private, fully fenced backyard sanctuary, surrounded by mature trees that provide natural beauty, privacy, and a serene atmosphere rarely found in the city. Its an ideal space for relaxing, or entertaining. Don't miss your chance to own this extraordinary property. (id:60626)
Cityscape Real Estate Ltd.
1001 Bartlett Drive
Labrador City, Newfoundland & Labrador
Fully Rented 11-Unit Building – Turnkey Investment Opportunity! Looking for a solid, low-stress investment? This 11-unit apartment building is completely rented out and generating income from day one! 6 two-bedroom units + 5 one-bedroom units 10 furnished apartments – ready for long- or short-term tenants On-site laundry (2 washers + 2 dryers) Durable vinyl laminate & ceramic tile flooring Wood cabinetry, vinyl windows, separate panels & hot water tanks Parking for every tenant, each with winter plug-ins Located in a steady, high-demand rental area, this property is clean, functional, and always in demand — a true turnkey income property that works as hard as you do. Whether you’re expanding your portfolio or getting started, this one’s a winner. (id:60626)
Hanlon Realty
226 Main Street
Erin, Ontario
There is so much to say about this gorgeous renovated century home with an attached office for work from home possibilities! Amazing curb appeal with gracious covered front porch, and the office, beautifully integrated to the house to seem seamless. Totally gutted and renovated since 2009, this home has all the modern tasteful features with all the charm and warmth of the older century home. High ceilings, hardwood flooring, and made bright and sunny with tall windows. Elegant and spacious living and dining room with pot lighting. Cute powder room located under the stairs! In ceiling speaker system can pipe music throughout the main floor - a plus for entertaining! Great kitchen with plenty of counter space, open to the eating area, wet bar with additional fridge, and the games room addition with vaulted ceiling, gas fireplace, heated floors, and walk out to the covered patio overlooking the .625 acre lot. Upper floor offers four bedrooms accessed by two staircases, one from the front hallway, and one from the kitchen. The primary bedroom has built-in closets, an exposed brick wall, and a lovely modern 4 pc bathroom. The three other excellent sized bedrooms share the roomy main bath with double sinks and water closet. All bathrooms have heated floors. The 735 sq ft custom built office, attached to the premises, offers a small business owner the luxury of working from home in a well built, pleasing office with quality materials offering space on the main floor with 2 pc bathroom, and a loft office. Recently built drive shed in the backyard gives you tons of storage space to put lawncare equipment, or would make a great workshop. There is an insulated room on the lower level with stairs up to a loft for more storage, or a gym or studio space. The huge flat backyard, in the past, accommodated an ice rink that all the neighbourhood kids used and loved! There are lovely shade trees and perennial gardens completing this wonderful package. (id:60626)
Royal LePage Real Estate Associates
377 Manhattan Drive
London South, Ontario
Experience the Pinnacle of Luxury, Step into elegance with this exquisite 3944 SF home, where modern design seamlessly merges with everyday functionality. Sits on a spacious corner 159 feet deep corner lot in the prestigious Boler Heights, this exceptional residence offers 4+1 bedrooms, 6.5 bathrooms, 10' ceiling, and an open-concept main floor that is perfect for both entertaining and everyday living. The heart of the home is the showcase kitchen with high end appliances, beautifully designed with custom cabinetry that flows into the family room. The custom master ensuite is a true retreat, w/spacious shower & luxurious floor mounted Tub & very spacious W/I Closet. A standout feature is the striking open staircase that gracefully spans on the side of the house with tall windows & rises in the Family room W/stunning views as you make your way upstairs. The home's captivating front facade, W/rich stone, bricks, and baton board, adds to its curb appeal. With the added bonus of a bedroom with ensuite and a little Kitchenet on the main floor that serves to the elderly or Nany, enjoy the beauty of nature right from your main level. Master bed room opens into a spacious covered balcony to enjoy the green beauty of the back yard. Two other bedrooms also opens into covered balcony. Great potential to develop the huge basement as per your own desire. Welcome to a lifestyle of refined comfort and sophistication at 377 Manhattan Drive London. (id:60626)
Executive Homes Realty Inc.
91 Driftwood Court
Garden Lots, Nova Scotia
Stunning executive 4-BR, 3-½ bath home with vaulted ceiling, & cottage. Ideally situated on 394 ft of oceanfront property. Designed to maximize water views it offers a seamless blend of modern convenience and coastal charm. Lg open kitchen, floor to ceiling cabinets, Corian counters, island with prep sink seats 4, gas range with hood, walk-in pantry. Other main floor rooms include: open concept dining & living areas with gas fireplace. an expansive primary suite; 2nd BR; ensuite bath with in floor heat; laundry; 2 PC bath. HW stairs to the 2nd level catwalk leading to 3 BR & 4 BR; 3rd bath; & massive games RM with wet bar. Other property features: 1 BR cottage; pier with floating dock. See feature sheet for more details including Russ whole-home sound system. (id:60626)
Royal LePage Atlantic
1035 Metro Road N
Georgina, Ontario
Rare 1.4 Acre corner C2 Zoned property with many uses. This 2740 S.F. building has a very nice 3 bedroom apartment with a 24'x10' covered deck on the second floor. The main floor has a drive in double door and has a large working space plus a kitchen and washroom. Live in and work below or buy as an investment. This property has outside storage and another building can be built on the property. Good traffic volume. One block from the lake. This building was totally rebuilt from the studs and completed in 2020 with quality finishings. It has a very efficient German boiler Heating System using propane gas as well as an on demand hot water system. It has a new metal roof which will last for years. The siding is 24 gauge steel. The building is presently tenanted month to month including a chip truck for 6 months of the year. Present income is over $6000/month. See the attached Multiple Uses for this great property. VTB mortgage possible. (id:60626)
Transglobal Realty Corp.
5581 King Street
Lincoln, Ontario
Desirable 9.14 acre multi-purpose rural property located on the eastern outskirts of Beamsville in the heart of Niagara renowned & world famous wine region - offering close proximity to Grimsby, Jordon, St. Catharines, Niagara Falls & QEW w/several award winning Wineries literally down the road. Positioned proudly on this large parcel is 1890 built century home, totally gutted to studs & re-built in 1990 + 1949 built 1440sf versatile barn/shop reflecting pride of lengthy ownership enjoying 2 road frontages -surrounded w/8 acres of tender fruit orchards & fertile vegetable soil. Follow King St E & take round-about into triple car concrete driveway - leads to quaint covered porch providing stately access to this lovingly cared for home introducing 2774sf of timeless décor highlighted w/ornate mouldings & original wood work. Ftrs grand front foyer entering central vestibule incs multiple French doors accessing formal dining room, living room enhanced w/picture window & n/g fireplace, sunken family room incs patio door WO & 2pc bath - continues to country sized kitchen incs roomy dinette - completed w/convenient MF laundry room, 4pc bath & direct entry to attached 1.5 car garage incs staircase to 1188sf unfinished basement. Classic period wood staircase ascends to spacious upper level opulent hallway offering entry to elegant primary bedroom w/private 14x14 balcony walk-out, 2 additional bedrooms & lavish 4pc bath. Gleaming hardwood flooring, coved ceiling & multiple walk-outs to impressive paver stone pavilion entertainment court yard compliment the home w/distinguished flair. Separate driveway leads to solid post & beam built barn boasting 3 roll-up doors, concrete flooring, hydro, produce cooler (not operational), 2nd bay & full functional loft. Extras - roof-2025, furnace-2015, AC-2019, 200 amp hydro, quality windows. Spectacular, diverse property appeals to Investors, Expanding Tender Fruit Farmers, Winery Entrepreneurs or Perfect Place to Live & Raise a Family. (id:60626)
RE/MAX Escarpment Realty Inc.
3063 Woodland Park Drive
Burlington, Ontario
Nestled within the esteemed Roseland neighborhood, this generously sized vacant lot spans 74 feet in width and 272 feet in depth, offering the perfect setting for your dream home. Surrounded by mature trees, the property provides an exceptional sense of privacy while being only a short stroll to the Roseland Tennis Club and just 2 km from vibrant downtown Burlington. Detailed architectural plans for a stunning custom residence have already been completed, including elevations, floor plans, and a full designer concept, giving you a clear vision of what can be created here. At the same time, you also have the opportunity to treat this as a blank canvas and build entirely from scratch, tailoring every detail to your personal vision. Buyers will also benefit from the savings of no demolition costs, along with a completed land survey, Zoning Clearance Certificate, Grading Certificate and sewer and water connections completed in 2017.With every major step already taken, the final stage is simply applying for the building permit. This is your chance to establish your family's legacy in one of Burlington's most prestigious and sought-after neighborhoods. (id:60626)
RE/MAX Escarpment Realty Inc.
2 Boulton Street
Clarington, Ontario
Discover 2 Boulton St, a rare timeless retreat, thoughtfully restored and re-imagined for today offering four self-contained units in one of Newcastles most coveted neighbourhoods. Positioned directly across from Bond Head Beach, Marina, Pier and Private Boat Launch. Additional property features include a private detached garage with car port and roof top terrace that provides one of the best waterfront views and spaces for entertaining. This two storey home blends historical charm with modern updates throughout, while offering an unparalleled lifestyle experience. The upper main unit boasts an airy open floor plan, completely remodelled with vaulted ceiling, exposed wooden beams and waterfront views from all angles. One unit is currently being offered on Airbnb with five-star reviews and returning clientele. Additional two units are tenanted. All four units contain separate hydro meters and offer ample amount of parking. This property invites relaxation, a serene escape that is conveniently located moments from downtown Newcastle and major highways. A place where you can have and do it all! (id:60626)
Keller Williams Energy Real Estate
465 Golf Course Road
Woolwich, Ontario
Fall in love with this stunning custom-built 2-storey executive home featuring a 3-car tandem garage, perfectly situated on the prestigious Golf Course Road in Conestogo, overlooking lush green space, the golf course, and the Grand River. This 4-bedroom, 4-bath residence offers nearly 6,000 sq. ft. of luxurious living space, combining elegance with modern comfort. Step into the impressive double-height foyer and enjoy the bright, airy interior with 9' ceilings, upscale trim work, and spacious principal rooms -including a main floor office, formal dining room, and a chef's dream gourmet kitchen with extended cabinetry, a large island, and granite countertops. The family room opens to a fully fenced backyard featuring a brand-new hot tub and a large, covered, party-sized deck, perfect for outdoor entertaining. Upstairs, you'll find three king-sized bedrooms, each with walk-in closets, a 5-piece main bath with double sinks, and a luxurious primary retreat offering a private sitting area, spacious walk-in closet, and a spa-inspired ensuite with a walk-in shower and deep whirlpool tub. A convenient second-floor laundry room adds to the functionality. The finished recreation room provides a fantastic space for entertaining, along with an additional bedroom and a 3-piece bath, completing this exceptional home. (id:60626)
Royal LePage Signature Realty
1503 323 Jervis Street
Vancouver, British Columbia
2-bed, 2-bath home at Escala, one of Coal Harbour´s most prestigious addresses. With breathtaking ocean, mountain, and marina views, this residence features floor-to-ceiling windows, a gourmet kitchen, and a spacious balcony. Enjoy world-class amenities: 24/7 concierge, fitness center, indoor pool, and more. Steps from the seawall, Stanley Park, upscale dining, and luxury shopping. Includes parking & storage. (id:60626)
Exp Realty
22 A Waltham Crescent
Richmond Hill, Ontario
Welcome to this luxurious 5+2 bedroom home! Showcasing 4,375 sqft of living space, complemented by a finished basement with an additional 2,187 sqft, totalling an astounding 6562 sqft of total livable area. This property boasts Modern Elegance and ample room for family gatherings and celebrations. The home features a Brand-New Kitchen, stunning porcelain tiles, brand-new hardwood flooring throughout the main and second floors, as well as beautifully Renovated Bathrooms, Pot lights and freshly painted throughout. Relax in the Family Room by the fireplace, or entertain in the Living / Dining Rooms. A Cozy Sanctuary awaits in the Finished Basement, featuring 2 bedrooms, 1 bathroom, with its own large Kitchen, Living Room, and storage closets. This cozy space offers a perfect blend of comfort and functionality, ideal for family members, guests, entertainment or a potential rental opportunity. Enjoy a private oasis of serenity in your peaceful backyard with a picturesque deck complete with a gazebo and shed, gazing out at a serene backdrop of greenery, surrounded by the tranquillity of nature's splendor, perfect for outdoor entertaining. Work from home with a main floor office (den) or in-law suite with a large walk-in closet. Large main floor laundry for added convenience, and a 2-car garage with easy access. This home offers the perfect blend of luxury, practicality, and lifestyle. Located in a Prime Location, this home is situated in a desirable neighbourhood, close to top-rated elementary, middle, and high schools nearby, public transit, highways, shopping centers, parks, community facilities, restaurants, and other amenities. Green spaces for outdoor activities and relaxation - Community facilities: Community centers, libraries, and more!!! (id:60626)
Royal LePage Maximum Realty

