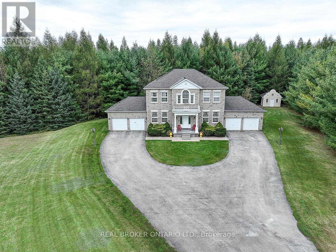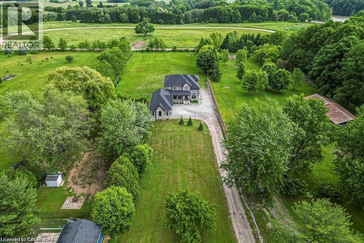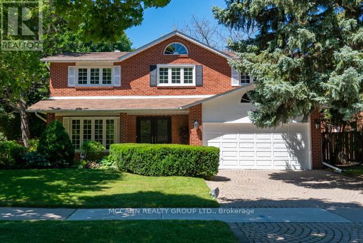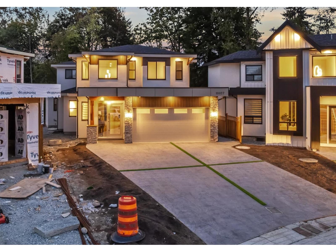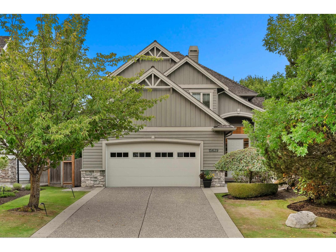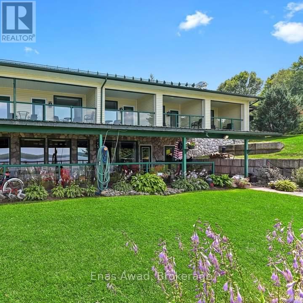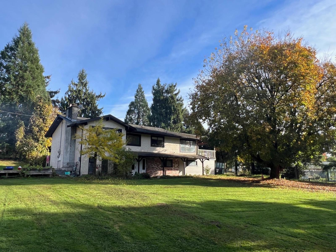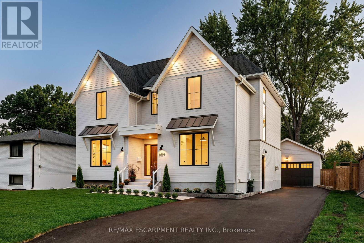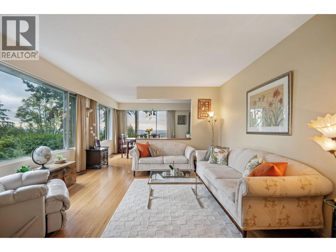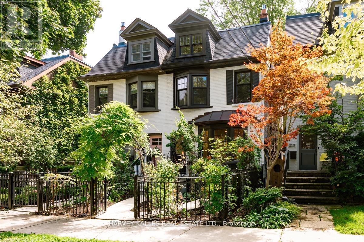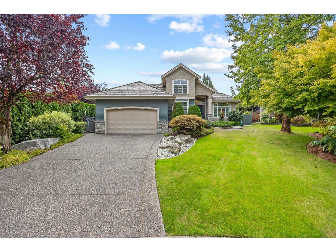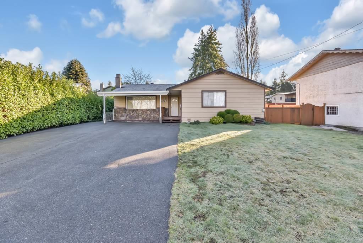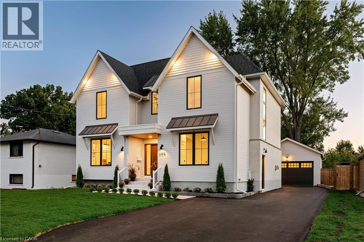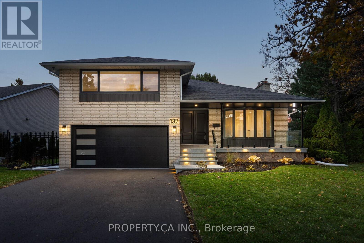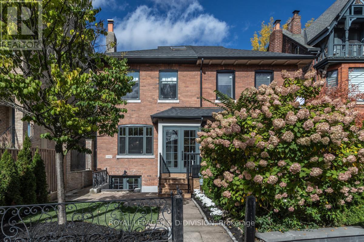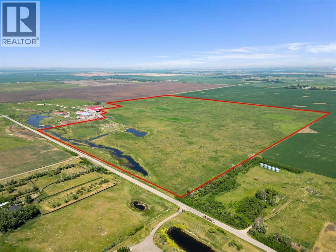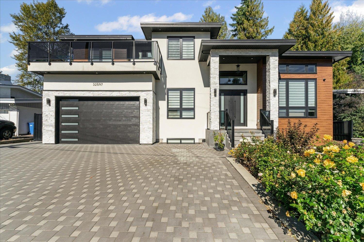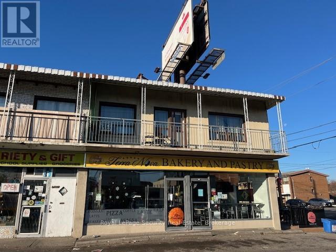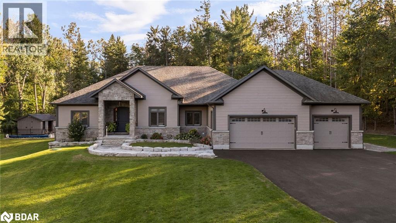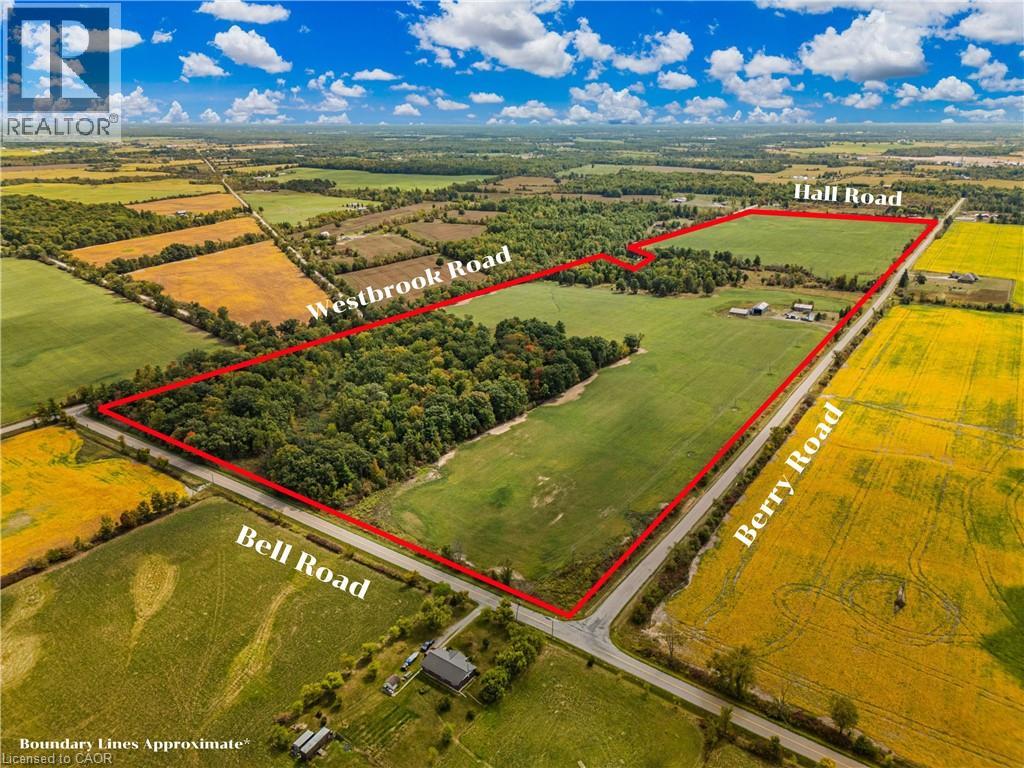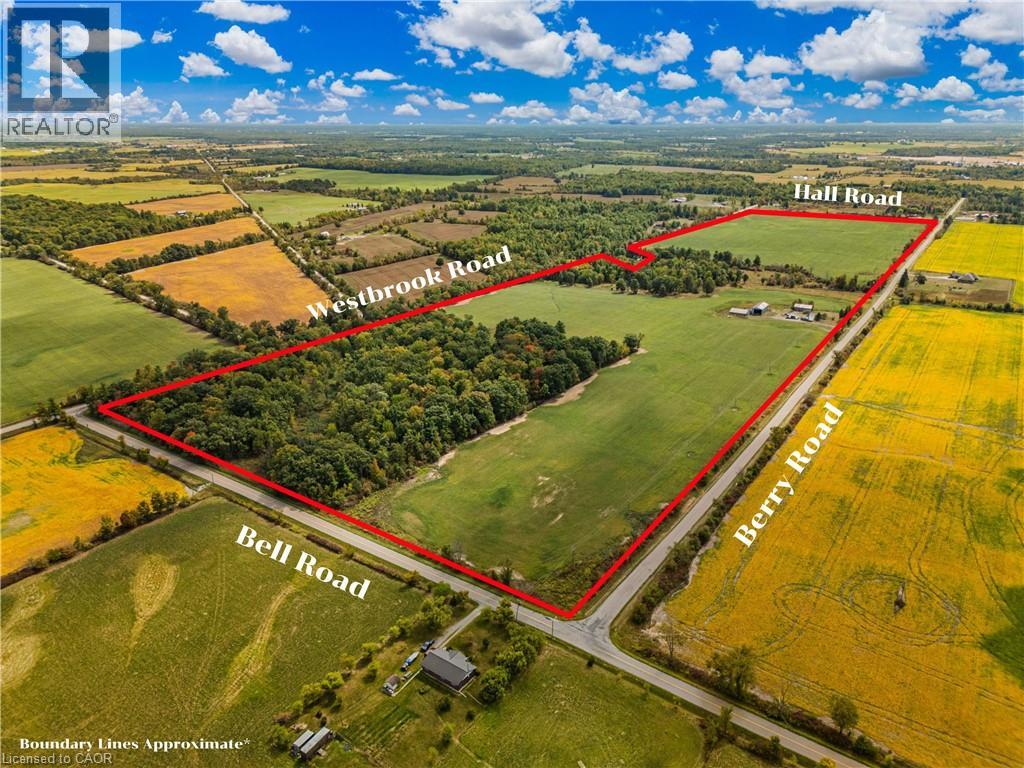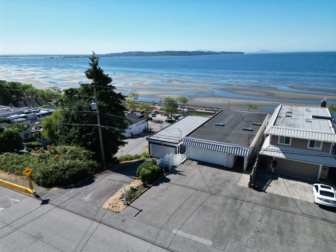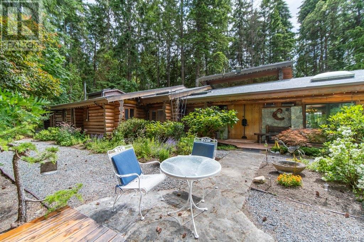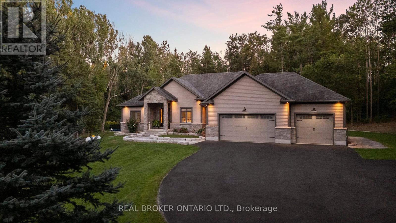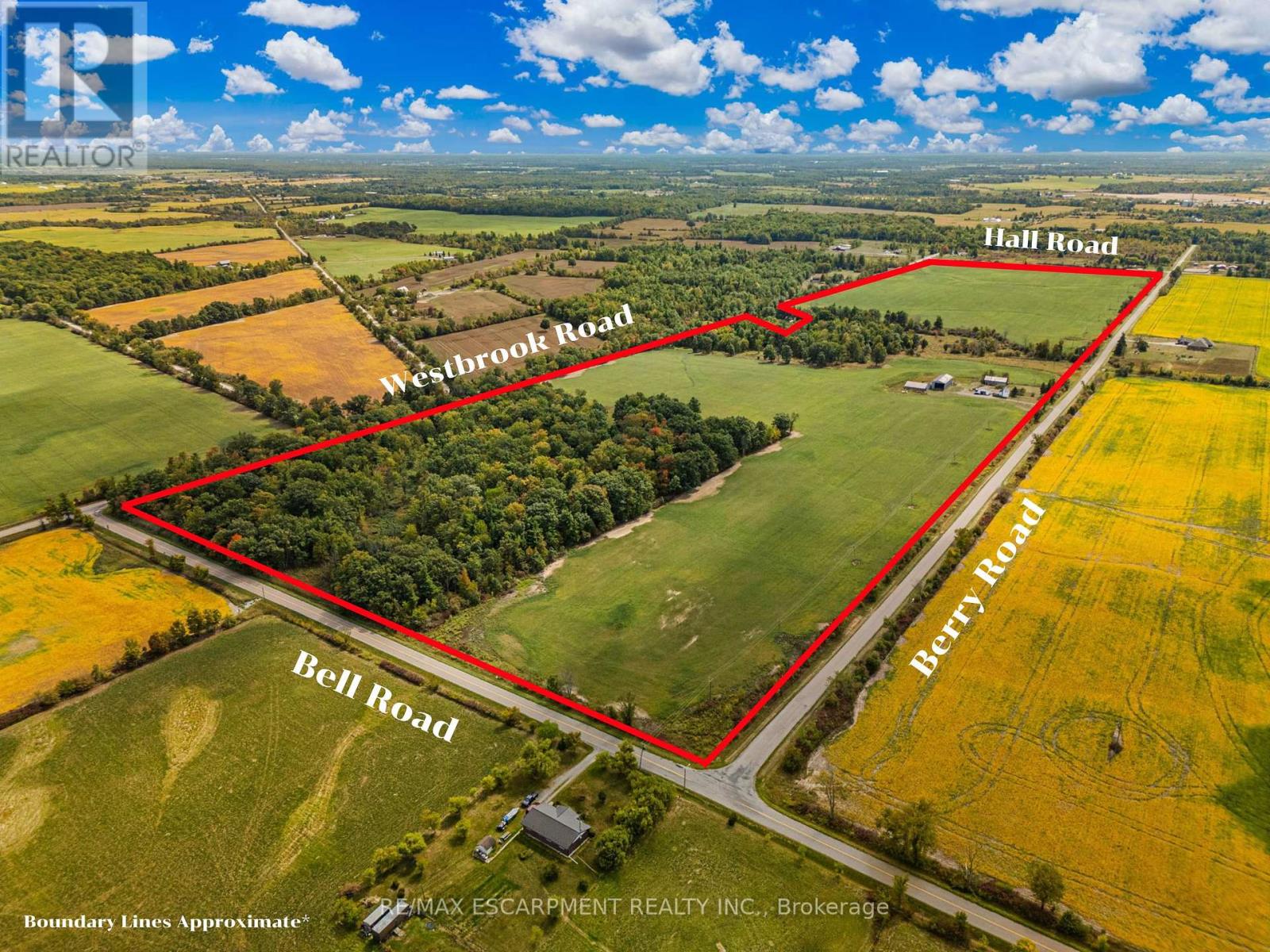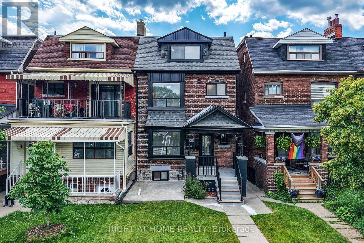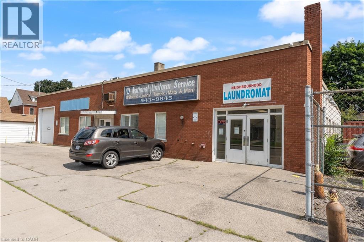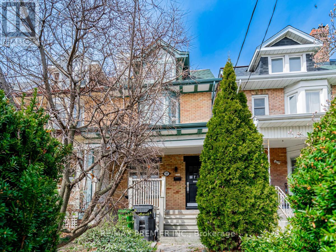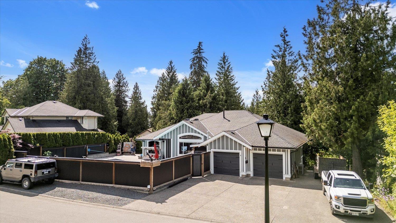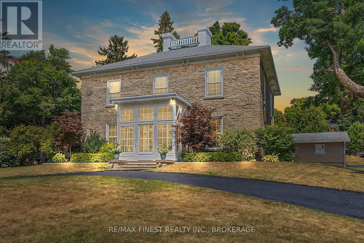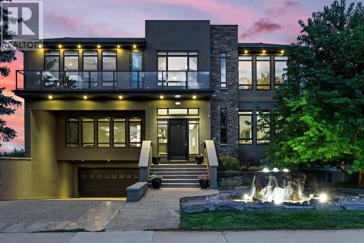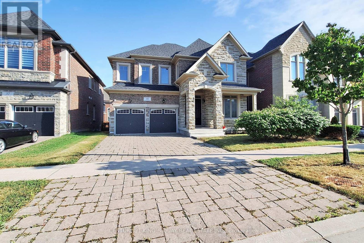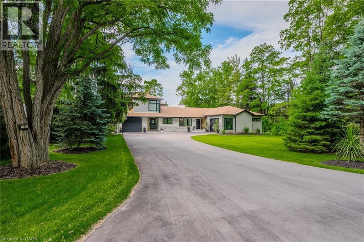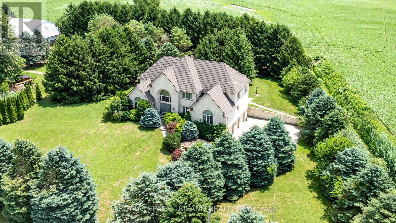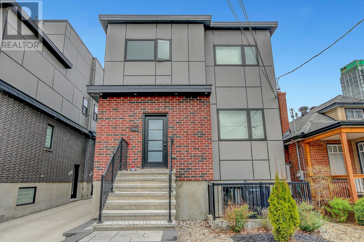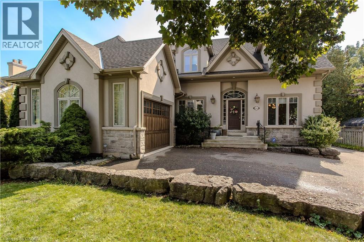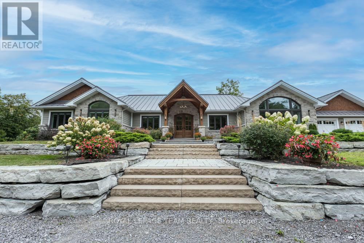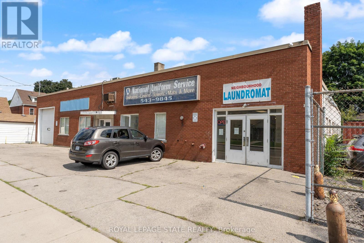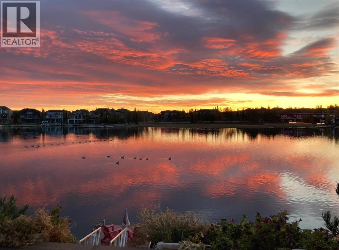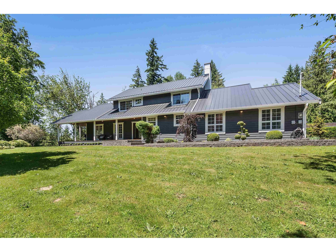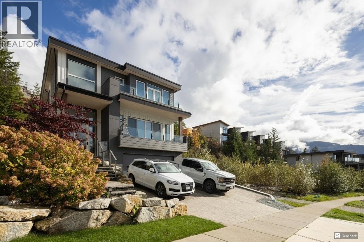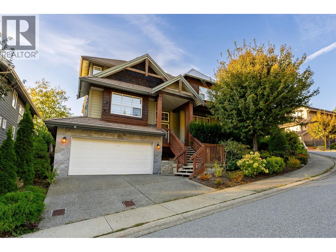10 Costner Place
Caledon, Ontario
Welcome To 10 Costner Place In The Prestigious Community Of Palgrave. Exhilarating Estate Property On Top Of A Hill With Multiple Beautiful Landscapes Nearby. Very Serene Surroundings Containing Beautiful Nature, Animals And Vibrant View Of The Sky. Upon Entering You Will Be Greeted With An Abundance Of Natural Light And Views Of Lush Greenery Through The Large Windows. Hardwood Floors Throughout The Main Floor and Second Floor With Tiles In The Kitchen and Basement. A Cozy Fireplace To Relax Beside And View the Nature In The Backyard Through The Large Windows. The Basement Is The Perfect Space For Entertainment. Outdoor Access From Kitchen & Family Room Leads To The Deck With A B/I BBQ With Gas Connection, A Stunning Gazebo And A Backyard Shed. And Not To Forget The Caledon Trailway Path Right Next Door. Easy Access To Trails, Golf Courses & Caledon Equestrian Park, Close To Palgrave, Bolton, Orangeville, Schomberg, & Tottenham. (id:60626)
Real Broker Ontario Ltd.
187 Sunnyridge Road
Ancaster, Ontario
Experience refined country living in this custom-built 2-storey home, privately set 350’ from the road on nearly 2 acres with sweeping pastoral views. A grand foyer with 20’ ceilings and porcelain floors introduces the exceptional quality and craftsmanship found throughout. The dream kitchen features quartz counters and backsplash, high-end appliances including an 8-burner gas range, a cappuccino bar, and a walk-in butler’s pantry—opening to the Great Room with 10’ coffered ceilings, hardwood floors, a gas fireplace, custom lighting, and built-in sound. Entertain effortlessly indoors or out with access to the expansive covered deck. The formal dining room, with 15’ coffered ceilings and oversized windows, offers an elegant space for gatherings. Upstairs, 9’ ceilings enhance the serene primary suite with a spa-inspired ensuite, joined by a second bedroom with private 4-piece bath and two additional bedrooms sharing a 5-piece Jack & Jill. The fully finished lower level extends the living space with a large recreation room (rough-in for kitchen or wet bar), gym, storage, and two additional bedrooms—each with their own bath—ideal for in-law or multi-generational living. Additional highlights include a 4.5-car garage with inside entry to a well-appointed mudroom with built-ins, laundry with side-by-side washer/dryer, and a large walk-in closet. The fenced backyard offers endless potential for your dream oasis—pool, sport court, or gardens. A rare blend of space, sophistication, and versatility—your private country retreat awaits. (id:60626)
Royal LePage State Realty Inc.
150 Banbury Road
Toronto, Ontario
**Denlow PS School Area** Nestled On the bright corner and one of the best pocket of Banbury and Denlow in the heart of the Highly sought after and Prestigious Banbury-Don mills*** Family-Friendly, Tree-Lined Street & Easy access to All Amenities: Banbury Community centre, Top Rated Elementary Public schools and High schools, Private schools, Upscale Shopping at Shops at Don Mills, Stroll to Lovely parks and Gardens this remarkable Family Home has an approximate 60 foot frontage widening to 67 feet in the back, Private backyard. Greeting You A Double door main Entrance welcomes you in a nice foyer with a double door closet and a classic winding circular stairwell. Entering a massive Living Room & Open Concept Dining Room. Kitchen Combined Breakfast Area with a walkout to a lovely Green Garden. A nice Family room with a cozy fireplace adds to the charm of this house. Convenient Main Flr Laundry Room with a side door entry and a powder room completes the functionality of this main floor. The circular stair case leads to the second floor with generously proportioned rooms. The Layout Features On Second floor a Large Primary Bedroom with 5 Piece ensuite and Walk-In Closet. The additional 3 Bedrooms present ample family living space with an additional bathroom. Basement provides a Large Recreation Room, Game Room, corner Bar Area, Sauna, Lots of Storage Area and potential to revive a second kitchen as needed with an additional bedroom. The Brick Facade presents the timeless curb appeal along with a long driveway to accommodate 4 cars and a double car garage. Priced to sell..... this house will tick all your boxes. With some of your personal touches this is a gem for you to build your family memories for the next foreseeable future.... Not to be Missed. (id:60626)
Mccann Realty Group Ltd.
10027 173a Street
Surrey, British Columbia
Welcome to this stunning residence built by the experienced A1 Ideal Homes, complemented by designer lighting throughout. This home offers exceptional space and functionality, with ample parking at the front and a thoughtfully designed floor plan. The main level features a huge spice kitchen, along with the option to create a private one-bedroom suite. Upstairs, you'll find four generously sized bedrooms, each complete with its own walk-in closet. The basement is an entertainer's dream, boasting a massive theatre room with tiered seating, a full bar, and an additional washroom. For added convenience, the basement also includes two separate 2-bedroom suites, perfect as mortgage helpers. Ideally located just minutes from major highways and some of the top schools. (id:60626)
Team 3000 Realty Ltd.
15639 37a Avenue
Surrey, British Columbia
Welcome to your family's dream home nestled in the heart of Morgan Creek! This bright and airy open-concept four-bedroom plus flex/den residence offers comfort, versatility, and suite potential ideal for in-laws or added income. The private, park-like lot is perfect for entertaining, with a sun-filled backyard, shimmering pool, and expansive outdoor living space. Recent upgrades include a new furnace, air conditioning, interior and exterior paint, pool heater, carpet, and flooring. Conveniently located in the sought-after catchments of Morgan Creek Elementary (walking distance) and Grandview Heights Secondary (eight-minute drive). Golf, shopping, and Grandview's vibrant amenities are moments away, with quick access to Highway 99 and only 15 minutes to the beach. (id:60626)
The Agency White Rock
188 Village Street
Hastings Highlands, Ontario
For Sale by Owner. Resort Property on Baptiste Lake.6 Beautiful Furnished Apartments This property has enormous potential for increased income, or owner/occupied resort home.Currently the top 4 units are rented short-term vacation rentals.Large Lower walk-out rented to quiet, long-term tenants.Rear lower unit rented long-term to on-site Maintenance Manager.2 docks, with infrastructure in place for 2 additional docks.Many water-access cottagers on lake, potential for renting dock space for them.3- 1 Bedroom Units, all with decks with glass railings with beautiful lake views.Units have a murphy bed for additional 2 guests.1- 2 Bedroom Unit with open concept kitchen/dining/living area. Lake-front views off two upper decks, one off the Master Bedroom. Also has murphy bed for sleeping up to 6-8 with pullout couch.Beautiful grounds, flower beds, bbq area, and firepits overlooking the lake.Perfect for swimming and water activities.Paved parking, year-round paved road access.10 minute drive from Bancroft, with LCBO, Canadian Tire and several grocery stores.Sunsets across the lake are incredible.Snowmobile trail access all winter to groomed trail system.Great fishing and boating.Public boat launch adjacent to property, easy access to the lake.New owner could potentially live in the large unit and continue to rent the other units.Whole home propane generator.New large hot tub with lake views.2 car attached garage.Gas heat and air conditioning in all units.The Large Lower walk-out apartment was a well-performing restaurant in the past, can easily be converted back to a restaurant from an apartment -Asking $2,299,000 (id:60626)
Enas Awad
6050 Leclair Street
Abbotsford, British Columbia
Here is a rare opportunity to purchase 1.81 acres tucked away on a non through road in the desirable Bradner Community. This property should check off most of the boxes on your want list. Privacy, 2 gated driveways for extra work truck parking, a family friendly home ready for your personal touches including a 1 bdrm in-law suite in the basement and don't forget the beautiful inground swimming pool with a large patio space for entertaining. Plus a bonus detached 31'x31' workshop with another 1 bdrm bachelor suite above. This property has a beautiful setting and just waiting for the next family to enjoy it. (id:60626)
RE/MAX Truepeak Realty
684 Peele Boulevard
Burlington, Ontario
Welcome to 684 Peele - this custom-built home has been meticulously designed from top to bottom and features a floor plan tailored for family life. The main floor impresses from the moment you step inside. Engineered floors, custom millwork, stunning fireplace and 9 ft ceilings on the main and second levels. The heart of the home is the expansive kitchen where custom cabinetry, premium appliances, walk-in pantry and a large island flow seamlessly into the great room. Step outside to the oversized covered rear porch - a true extension of the home overlooking the large backyard. A thoughtfully designed mudroom with built-ins and side entry access adds everyday functionality. Upstairs, the primary suite is a private retreat featuring a spacious walk-in closet and a luxurious ensuite with double vanity, freestanding soaker tub, and oversized shower. The fully finished lower level offers over 1,200 square of additional living space and access to a separate entrance. A large rec area, full wet bar with beverage fridge, fifth bedroom, full bathroom and ample storage make this level both versatile and functional. Double detached garage with vaulted ceiling, 40-amp sub panel and 6 slab is perfect for the car enthusiast. An exceptional offering in South Burlington, this home delivers style, substance, and space! Luxury Certified. (id:60626)
RE/MAX Escarpment Realty Inc.
1089 Kilmer Road
North Vancouver, British Columbia
This exceptional home sits tucked away on a quiet cul-de-sac on the upper west side of Kilmer Rd, offering breathtaking views from Mt. Baker to Vancouver Island. From sunrise to city lights, enjoy the ever-changing sky - see fireworks across the border & planes moving in the distance. The main level is bright & expansive, featuring an open kitchen, dining, & family area, plus a large living room, formal dining room, den, & guest bedroom with full bath. Every south-facing room draws your eye outside; step onto a generous deck overlooking mature gardens & a lush, private yard. Upstairs, the serene primary suite includes a raised bed area, walk-in closet, lounge space, & spa-like ensuite, while two additional bedrooms feature charming stained glass details. The full-height lower level with its own private entrance & driveway invites your vision to use the expansive area as a suite, gym, or media room. A beautiful cedar sauna, double driveway w/RV or guest parking & dreamy gardens complete this special property. (id:60626)
Royal LePage Sussex
6430 130 Street
Surrey, British Columbia
West Newton Custom Build Home with 10 Bedrooms + 9 Bathrooms PLUS two mortgage helper suites (2+2). Main floor features a spacious formal living/dining room, perfect family room for entertaining, chefs kitchen + spice kitchen and a bonus bedroom. Upper level features 5 bedrooms all with their own private ensuites plus Laundry. The lower level is great for entertainment with a Media Room, Bar, Den, 2 bedrooms and more. Great Central Location close to schools, transportation. Please call to book for your private showings. (id:60626)
Angell
211 Cottingham Street
Toronto, Ontario
A Tremendous Opportunity Awaits within the Coveted Republic of Rathnelly, Fully Renovated Modern and Sleek residence offers over 2,700 sq. ft. of refined living across three sun-filled storeys. Street Parking IS AVAILABLE as per City of Toronto Permit Department. An enchanting garden entrance, framed by black iron fencing, creates a picture-perfect welcome. Inside, a marbled foyer & vintage double doors open to elegant principal rooms, where bay windows, custom built-ins, and a fireplace are wrapped in natural light. The renovated chef's kitchen, anchored by a large island & pantry with professional appliances, connects seamlessly to a private south-facing deck with trellis and lush garden views-an ideal backdrop for al fresco dining & quiet morning coffee. Upstairs, 4 + 1 versatile bedrooms offer generous closets, timeless trim, and a walkout to a second-floor terrace beneath the tree canopy with clear views of the CN Tower. Each of the four fully renovated baths are elegant, with classic detailing and thoughtful functionality throughout. The professionally finished lower level, with high ceilings, heated floors, abundant storage, and a private walk-up, is a true CROWN JEWEL-perfect for live-in flexibility, a home office, or additional income potential. Reliable Parking (contacted City of Toronto Permit Parking) along this leafy residential street ensures effortless access for you and guests alike. This home blends style and substance in one of Toronto's most admired pockets. Situated in a coveted neighborhood surrounded by parks, this home is walkable to Toronto's finest schools, libraries, museums, medical centres, and shopping. In 2025, the interior was fully repainted and the floors refinished. Both electrical and plumbing systems have been modernized. Additional highlights include a second-floor laundry closet and professional fencing enhancing both privacy and curb appeal. (id:60626)
Harvey Kalles Real Estate Ltd.
15632 37 Avenue
Surrey, British Columbia
PRIME MORGAN CREEK LOCATION! located on a quiet cul-de-sac. Here's a carefully maintained home by the owner, with comprehensive upgrades and renovations in the basement and outdoor areas. The downstairs includes two rental units with two bedrooms, which can greatly reduce your mortgage burden-an unparalleled opportunity in the Morgan community. The kitchen and family room boast picturesque windows overlooking the stunning landscaping. The upper level features two spacious bedrooms and an open hallway overlooking the main level. The south-facing yard includes a private upper-level patio by the waterfall and a large patio to enjoy this beautiful oasis. Don't miss out! (id:60626)
Lehomes Realty Premier
10330 140 Street
Surrey, British Columbia
Great holding property in Surrey's popular growing communities. Simon Fraser University, KPU, City Hall, Library, Surrey Central shopping, Recreation Center, Please consult with city's OCP. (id:60626)
Sutton Premier Realty
684 Peele Boulevard
Burlington, Ontario
Welcome to 684 Peele - this custom-built home has been meticulously designed from top to bottom and features a floor plan tailored for family life. The main floor impresses from the moment you step inside. Engineered floors, custom millwork, stunning fireplace and 9 ft ceilings on the main and second levels. The heart of the home is the expansive kitchen where custom cabinetry, premium appliances, walk-in pantry and a large island flow seamlessly into the great room. Step outside to the oversized covered rear porch - a true extension of the home overlooking the large backyard. A thoughtfully designed mudroom with built-ins and side entry access adds everyday functionality. Upstairs, the primary suite is a private retreat featuring a spacious walk-in closet and a luxurious ensuite with double vanity, freestanding soaker tub, and oversized shower. The fully finished lower level offers over 1,200 square of additional living space and access to a separate entrance. A large rec area, full wet bar with beverage fridge, fifth bedroom, full bathroom and ample storage make this level both versatile and functional. Double detached garage with vaulted ceiling, 40-amp sub panel and 6 slab is perfect for the car enthusiast. An exceptional offering in South Burlington, this home delivers style, substance, and space! Luxury Certified. (id:60626)
RE/MAX Escarpment Realty Inc.
132 Princess Anne Crescent
Toronto, Ontario
Welcome To 132 Princess Anne Crescent, A Beautiful Recently Renovated And Well Maintained Family Home In The Prestigious Princess Rosethorn Neighbourhood! This Spacious And Bright Residence Offers A Perfect Blend Of Comfort And Style With A Massive Open Concept Living And Dining Area With Large Windows That Fill The Home With Natural Light, A Tastefully Updated Chef's Kitchen With High-End Finishes (Including Stainless Steel Appliances, Built-in Wall Ovens and Massive Centre Island Built For Entertaining), Ample Storage, And A Walkout To The Large Private Backyard With Deck and Interlocking Stone Patio, Perfect For Relaxing And Entertaining. The Home Offers Generously Sized Bedrooms, Including A Sophisticated Primary Retreat With Spa-Like Ensuite And Built-in Storage. The Completely Finished Lower Level Features A Large Recreation Room With Cozy Fireplace And Additional Space For A Home Office Or Gym. Ample Space, Storage and High End Finishes Throughout! Entrance From Super Clean Garage with Epoxy Floors. Situated On A Quiet, Tree-Lined Street Close To Top-Rated Schools, Parks, And Transit, This Property Delivers Exceptional Convenience And Charm. Ideal For Families Seeking A Peaceful Setting With Easy Access To The City And Highways. (id:60626)
Property.ca Inc.
102 Shaftesbury Avenue
Toronto, Ontario
This stunning Summerhill home has been recently and completely renovated with designer finishes throughout and meticulous attention to detail. The main floor offers an open concept living and dining room with a wood burning fireplace, hardwood floors and recessed lighting. Also featured on the main floor is a powder room. The kitchen features a wall-to-wall pantry and a built-in bench/breakfast area, and walks out to the garden. Three spacious bedrooms and a beautifully appointed washroom are offered on the second floor. The third floor loft is finished and offers endless potential. The lower level offers two walkouts from the front and rear of the property. The front enters into a fantastic mudroom, and the other walks out from the recreation room to the garden above. A laundry room, ample storage, and another four piece washroom are offered on this level. Professionally landscaped; courtyard garden out the front, and deep private garden at the back. New garden shed at rear of property is in fact a sauna, it just needs the power run to it. Renovations include; custom walnut built-ins throughout, custom millwork, engineered hardwood floors, high-end Thermador appliances, custom drapery and light fixtures, new interior doors, exterior stucco siding, all new windows, updated electrical and HVAC (see feature sheet for full list). Truly a gem, nothing to do, just move in! Steps to shops and restaurants on Yonge Street. Toronto ravine system at your doorstep, and Deer Park JR/SR PS within walking distance. *Open House Weekend: Saturday November 22nd & Sunday November 23rd 2:00pm-4:00pm* (id:60626)
Royal LePage/j & D Division
Range Road 284 & Township Road 224
Rural Rocky View County, Alberta
138.33 ACRES | LESS THAN 10 MINUTES DRIVE TO CALGARY| UNDER $17,350 PER ACRE | EXCELLENT MOUNTAIN & CITY VIEWS | A rare opportunity to own 138.33 acres of hay land less than 10 minutes from Calgary’s SE community of Mahogany, near Range Road 284 & Township Road 224. The City of Calgary declared all of this region as their “future residential growth” under inter municipal regulations between the City of Calgary and Rocky View County — it’s part of the Intermunicipal Development Plan (IDP). With AG zoning and potential future development (with country approval), this parcel offers strong investment upside. Last year (2024), the owner generated passive income of $27,000 from the hay crop share program. The land is relatively flat and level, ideal for a hobby farm or rural subdivision (with county approval) of 30–65 acreage homes.Enjoy stunning mountain and city views, plus a developing pond/wetland area that draws in wildlife. AMAZING VALUE AT ONLY $17,350/ACRE.Contact your favourite Realtor today to get in touch. (id:60626)
Real Broker
32597 Willingdon Crescent
Abbotsford, British Columbia
Welcome to this stunning 9-bedroom, 9-bathroom luxury home offering over 5,543 sq. ft. of elegant living space on a 7,280 sq. ft. lot. Enjoy breathtaking views of the northern mountains and Mount Baker from your patio, complete with a cozy gas fireplace. The master bedroom opens to a covered patio for peaceful mornings or relaxing evenings. This home features a spice kitchen, a spacious 6-car driveway, and two 2-bedroom mortgage helpers. Entertain family and friends in the theatre room with a full bath and connected sauna for relaxation. This home has Automation System and also has wall vacuums in all the washrooms. Located within walking distance to Sevenoaks Mall, Mill Lake Park, schools, and the hospital, this home perfectly blends luxury, convenience, and comfort. Call for more info. (id:60626)
Royal LePage Global Force Realty
2896 Dufferin Street
Toronto, Ontario
Prime Dufferin St. Corner Store With Full Basement (Former Bakery / Cafe) Fully Fixtured With Patio) With Income From 2 Second Floor Apartments and Roof Top Sign. Ideal For Owner User. (id:60626)
Royal LePage Security Real Estate
49 Sydenham Trail
Duntroon, Ontario
Your Private Resort, Every Day of the Year. Tucked away on 2.5 acres of mature trees and rolling landscape, this custom-built home isn’t just a place to live - it’s a lifestyle. From the moment you arrive, you’ll feel the peace and privacy of country living, all while being steps from walking trails and minutes from town conveniences. Inside, soaring vaulted ceilings and a floor-to-ceiling propane fireplace set the tone for gatherings with family and friends. The open-concept design flows seamlessly from the living and dining area into a chef’s kitchen with quartz countertops, extended cabinetry, stainless steel appliances, and a striking glass backsplash. Every detail has been crafted for both function and style. The main floor offers four bedrooms, including a primary suite designed as a true retreat, complete with a spa-like 5-piece ensuite and walk-in closet. The finished lower level with private garage entrance extends the lifestyle—whether you need a guest suite, home gym, or office. A 5th bedroom, 3-pc bath, and expansive mudroom with storage make the space versatile and practical. Step outside and discover why this property is truly exceptional. A saltwater pool glistens in the sun, paired with a hot tub and covered deck that invite you to host summer parties, quiet evening dinners, or simply unwind after a long day. With walking trails at your doorstep and a backyard that feels like a private resort, this home delivers a lifestyle most only dream of. Luxury, privacy, and connection to nature—this home is more than a residence. It’s where family memories are made, friends gather, and every day feels like a getaway. (id:60626)
Real Broker Ontario Ltd.
5153 Berry Road
Glanbrook, Ontario
Rare opportunity! Welcome to this 112.5 acre property located just 10 minutes from Binbrook and 20 minutes from major highways and shopping centers. Offering approximately 75 acres of workable farmland, 30 acres of bush, four road frontages, and Little Wolf Creek running through, this property provides endless opportunities. Whether you’re looking to expand your farming operation, invest, or build your dream home in a gorgeous, secluded location. The 30 acres of bush offer an outdoor enthusiast or hunter’s paradise, complete with trails winding through both forests. On the property is a 2 bedroom farmhouse dating back to the 1870s, along with three additional outbuildings measuring 30’ x 74’, 50’ x 40’, and 30’ x 50’, plus a single car detached garage. Also on the property is a massive, 2000 sq ft barn/workshop with 1400 sq ft loft (fronting on Westbrook Road) with separate hydro, concrete floors, two roll up doors, propane furnace, rough-in for a washroom. Property is currently taxed for farm and commercial use. Seller states the barn/workshop (fronting on Westbrook Road) may be used for commercial uses. Loads of opportunity! The perfect spot for a multi-generational estate. This rare offering combines the perfect balance of work, living, and leisure all in one remarkable package. (id:60626)
RE/MAX Escarpment Realty Inc.
5153 Berry Road
Glanbrook, Ontario
Rare opportunity! Welcome to this 112.5 acre property located just 10 minutes from Binbrook and 20 minutes from major highways and shopping centers. Offering approximately 75 acres of workable farmland, 30 acres of bush, four road frontages, and Little Wolf Creek running through, this property provides endless opportunities. Whether you’re looking to expand your farming operation, invest, or build your dream home in a gorgeous, secluded location. The 30 acres of bush offer an outdoor enthusiast or hunter’s paradise, complete with trails winding through both forests. On the property is a 2 bedroom farmhouse dating back to the 1870s, along with three additional outbuildings measuring 30’ x 74’, 50’ x 40’, and 30’ x 50’, plus a single car detached garage. Also on the property is a massive, 2000 sq ft barn/workshop with 1400 sq ft loft (fronting on Westbrook Road) with separate hydro, concrete floors, two roll up doors, propane furnace, rough-in for a washroom. Property is currently taxed for farm and commercial use. Seller states the barn/workshop (fronting on Westbrook Road) may be used for commercial uses. Loads of opportunity! The perfect spot for a multi-generational estate. This rare offering combines the perfect balance of work, living, and leisure all in one remarkable package. (id:60626)
RE/MAX Escarpment Realty Inc.
15452 Victoria Avenue
White Rock, British Columbia
180° ocean views! Don't miss this fully renovated 3,060 sq ft 3-level home with unobstructed 180° ocean views + legal airbnb! South-facing 3,600 sq ft lot with one of the largest driveways on the street-parks 9 cars! Open layout with brand new kitchen, gas cooktop, large island, and solarium to enjoy year-round ocean views. 3 bedrooms on the second level including a spacious primary with walk-in closet, oversized ensuite, and private balcony. Basement features a newly licensed 1-bed Airbnb suite with $50K+ income potential. Enjoy sunsets from Mt. Baker to the Gulf Islands-a rare White Rock gem! (id:60626)
RE/MAX Treeland Realty
3272 Roper Rd
Nanaimo, British Columbia
Welcome to your private forest retreat on beautiful Vancouver Island. This extraordinary 4.86-acre estate offers the perfect blend of luxury, nature, and functionality—just minutes from the Nanaimo Airport and Duke Point ferry, and steps from stunning beaches ideal for kayaking and beachcombing. Nestled beside a protected old growth forest (Wildwood), the custom log home spans over 3,900+ sq ft and is surrounded by peaceful, natural beauty. A private lake winds through the property, featuring a charming pergola with a covered fireplace and a cascading waterfall. The estate is beautifully lit for evening strolls along custom garden paths or the private road circling the grounds. Outdoor highlights include a lakefront campsite with a built-in stone firepit and BBQ, a gardener’s paradise of indigenous and exotic plants, an elevated rose garden, and multiple seating areas with lake views. There are 7 garages including drive-through and workshop-ready spaces, a 10x20 storage building, a large fenced dog area with custom 10x10 dog house, a well with dual 2,200-gallon cisterns, and designated farm status. The handcrafted log home features full round logs, vaulted ceilings, skylights, and hardwood floors. Inside, you’ll find a granite-accented entry with custom double doors, an expansive living/dining space with Blaze King wood stove, and a chef’s kitchen with solid maple cabinets, copper backsplash, large island, pass-through window, and walk-in pantry. There are four spacious bedrooms, including a master suite with private patio, wood stove, dual walk-in closets, spa-inspired ensuite, and sitting room with clawfoot tub. Additional features include a loft bedroom with spiral staircase, private-entry bedroom with study, split full bath with antique vanities, and attic access. A detached carriage house includes a 1-bedroom suite with kitchen, laundry, wood stove, and a large lake-view deck—perfect for guests or rental income. A truly rare and versatile West Coast gem. (id:60626)
Century 21 Harbour Realty Ltd.
49 Sydenham Trail W
Clearview, Ontario
Your Private Resort, Every Day of the Year. Tucked away on 2.5 acres of mature trees and rolling landscape, this custom-built home isn't just a place to live - its a lifestyle. From the moment you arrive, youll feel the peace and privacy of country living, all while being steps from walking trails and minutes from town conveniences. Inside, soaring vaulted ceilings and a floor-to-ceiling propane fireplace set the tone for gatherings with family and friends. The open-concept design flows seamlessly from the living and dining area into a chefs kitchen with quartz countertops, extended cabinetry, stainless steel appliances, and a striking glass backsplash. Every detail has been crafted for both function and style. The main floor offers four bedrooms, including a primary suite designed as a true retreat, complete with a spa-like 5-piece ensuite and walk-in closet. The finished lower level with private garage entrance extends the lifestylewhether you need a guest suite, home gym, or office. A 5th bedroom, 3-pc bath, and expansive mudroom with storage make the space versatile and practical. Step outside and discover why this property is truly exceptional. A saltwater pool glistens in the sun, paired with a hot tub and covered deck that invite you to host summer parties, quiet evening dinners, or simply unwind after a long day. With walking trails at your doorstep and a backyard that feels like a private resort, this home delivers a lifestyle most only dream of. Luxury, privacy, and connection to nature this home is more than a residence. Its where family memories are made, friends gather, and every day feels like a getaway. (id:60626)
Real Broker Ontario Ltd.
5153 Berry Road
Hamilton, Ontario
Rare opportunity! Welcome to this 112.5 acre property located just 10 minutes from Binbrook and 20 minutes from major highways and shopping centers. Offering approximately 75 acres of workable farmland, 30 acres of bush, four road frontages, and Little Wolf Creek running through, this property provides endless opportunities. Whether youre looking to expand your farming operation, invest, or build your dream home in a gorgeous, secluded location. The 30 acres of bush offer an outdoor enthusiast or hunters paradise, complete with trails winding through both forests. On the property is a 2 bedroom farmhouse dating back to the 1870s, along with three additional outbuildings measuring 30' x 74', 50' x 40', and 30' x 50', plus a single car detached garage. Also on the property is a massive, 2000 sq ft barn/workshop with 1400 sq ft loft (fronting on Westbrook Road) with separate hydro, concrete floors, two roll up doors, propane furnace, rough-in for a washroom. Property is currently taxed for farm and commercial use. Seller states the barn/workshop (fronting on Westbrook Road) may be used for commercial uses. Loads of opportunity! The perfect spot for a multi-generational estate. This rare offering combines the perfect balance of work, living, and leisure all in one remarkable package. (id:60626)
RE/MAX Escarpment Realty Inc.
656 Crawford Street
Toronto, Ontario
Turnkey investment opportunity in the heart of Toronto. This fully renovated income-producing property features multiple (4) self-contained units, each updated from top to bottom with modern finishes and ready for tenants. Whether you're a first-time investor or expanding your portfolio, this property offers strong cash flow with minimal maintenance. Located in a high-demand area close to transit, parks, shops, and downtown, it's a rare chance to own a quality asset in one of Torontos most reliable rental markets. (id:60626)
Right At Home Realty
455 Cumberland Avenue
Hamilton, Ontario
Great stand alone building approx. 10,250 sqft divided into 2 units. First unit is approx. 1,000 sqft being used for a public laundry facility. Second unit approx 7,250sqft of warehouse space with indoor loading dock and 2,000 sqft reception area, 4 offices, board room. Great set-up for many business type operations. (id:60626)
Royal LePage State Realty Inc.
10 St Annes Road
Toronto, Ontario
Welcome To 10 St. Annes Road. Stunning Home With 3 Units Each With Hydro Meters And Private Individual Laundry. Main Floor Features Open Concept Floor Plan And 1 Bedroom With Walk-Out To Backyard And 2nd Floor Bedroom With Walkout To Deck. 4pc Bath, Beautiful Kitchen With Gas Stove, Quartz Countertops And Original Fireplace. Upper Level Unit With 2 Bedrooms And 4pc Bathroom. Step Outside To Access The Separate Basement Unit With Open Concept Living Space, Bedroom And Bathroom. Basement Is Vacant. Triple A Tenants Occupying The Main And Upper Units on Month to Month. Located Minutes To Parks, Restaurants, Transit And Shopping. HRV Air System. 2 newer furnaces replaced 2024 and 2025. (id:60626)
RE/MAX Premier Inc.
55 Adanac Drive
Toronto, Ontario
LUXURY CUSTOM SMART HOME ! Welcome to 55 Adanac Dr located in a prestigious neighborhood where ultra modern luxury meets unmatched convenience! Step into this brand-new, never lived-in detached home, a rare gem featuring cutting-edge design and smart technology that redefine luxury living in todays era. Boasting approx 5,000 sq ft of thoughtfully designed space, this expansive home offers an open-concept living and dining area, along with a versatile, separate family room with decorative wall thats perfect for entertaining, ideal for larger families. Enjoy the convenience of six parking spots with no sidewalk. Soaring 10 ceilings & floor-to-ceiling windows flood the space with natural light & offer stunning, unobstructed views. Chefs Dream designer kitchen cabinetry with ample storage, LED lights, sleek waterfall island with breakfast bar, full-size hidden pantry, Built-in professional oversized appliances 66 fridge/freezer, 48 gas cooktop,1,000 CFM range hood perfect for preparing aromatic dishes. Warm 3000K lighting fixtures, pot lights throughout create a cozy, inviting ambiance, while custom designer wood accent walls add a dramatic WOW factor. 2nd floor with 9 ceiling, enormous skylight fills the upstairs with natural light, Four spacious bedrooms with ensuite bathrooms and custom closets. Convenient 2nd floor laundry room. The true showstopper primary suite features, private balcony to enjoy fresh air and sunlight dual custom His & Hers closets. Luxurious ensuite with heated flooring, glass standing dual showers, vanities, soaker bathtub, smart toilet seat for personalized comfort. Heated flooring in all bathrooms, garage, front porch & entrance. A Potential fully finished walkout basement has 9 ceilings. An in-law suite with personal recreation room, wet bar, ensuite with heated flooring throughout ensuring year-round comfort. Professionally designed landscaping by Terra Stone driveway paver with glass railing wooden deck & much more to explore! (id:60626)
Homelife/miracle Realty Ltd
Cityscape Real Estate Ltd.
4 10200 Gray Road, Popkum
Rosedale, British Columbia
Experience luxury living at its finest on this sprawling 0.52 acre lot with a stunning 4600+ sqft rancher. 5 spacious bedrooms and 4 bathrooms, with an open-concept main level featuring over 2300 sqft of living space. A separate, unauthorized suite in the walk-out basement offers endless possibilities. Enjoy the perfect blend of indoor and outdoor living with an incredible in-ground pool, expansive patio, and private hot tub. The detached 30x50 shop is a tradesperson's or hobbyist's dream, complete with 2 roll-up doors, a mezzanine and a bathroom. Tasteful updates throughout, including a sleek open kitchen with quartz countertops and stainless steel appliances. Heat pump and central air conditioning ensure year-round comfort. A true entertainer's paradise! Call now and make it yours! * PREC - Personal Real Estate Corporation (id:60626)
RE/MAX Bob Plowright Realty
Century 21 Creekside Realty (Luckakuck)
101 - 55 Ontario Street
Toronto, Ontario
Brand New, Never Lived In At East 55. The Lofthouse Perfect Two Bedroom + Den + Library 2,216 Sq. Ft. Floorplan With Soaring 10-20 Ft High Ceilings, Gas Cooking In Kitchen and Gas Line on Private 1200sf Patio, Quartz Countertops, Stainless Steel Appliances, Ultra Modern Finishes Throughout. Ultra Chic Building with Stunning Outdoor Pool, Gym, Lounge, Outdoor Dining & BBQ, Party Room & Visitor Parking. Principal Bedroom Features Stunning Spa Like Bathroom, Walk-In Closets and Custom Built-Ins. Steps to Design District, Canary District, Furniture District, restaurants, Queen and King streetcars and the highly anticipated Ontario Line. (id:60626)
Brad J. Lamb Realty 2016 Inc.
55 Cochrane Drive
Brockville, Ontario
Woodfield Manor, built in c.1855, this landmark residence was once home to noted civil and railway engineer Samuel Keefer. Keefer, who oversaw the Brockville & Ottawa Railway and the construction of Brockville's historic railway tunnel, left behind a legacy, and this grand estate is part of it. Sitting proudly on an expansive city lot, Woodfield Manor has been carefully updated in recent years, blending modern luxury with timeless character. Step inside the bright and airy conservatory, where motorized upper windows invite a natural breeze. The grand entrance hall makes a statement with soaring ceilings and a stunning two-tone 16-light chandelier set against black-and-white porcelain tile with in-floor heating. The main floor is drenched in natural light with thoughtfully added motorized blinds for comfort. At its heart lies a custom chefs kitchen, a true showpiece featuring a Dacor gas range & built-in refrigerator, fully customized cabinetry & drawers, large waterfall island & seamlessly integrated appliances. A renovated powder room compliments the main floor, while the great room and adjoining living/dining areas with refinished original pine flooring create inviting spaces for relaxation or entertaining. From here, step onto a large covered patio overlooking the private backyard retreat-complete with an outdoor kitchen, in-ground pool, and landscaped gardens. This property feels like your own private resort, peaceful and secluded. Upstairs, four generously sized bedrooms with refinished original pine flooring. The expansive 6-piece bathroom includes a laundry area, while a modern well appointed 3-piece bath functions perfectly as a cheater ensuite. Adding versatility, a private secondary suite with its own driveway offers two bedrooms, a kitchen, family room and separate laundry. Outside the gorgeous landscaping frames the homes stately facade. A piece of history that has been lovingly preserved and ready for its next chapter! (id:60626)
RE/MAX Finest Realty Inc.
2216 8 Street Ne
Calgary, Alberta
Introducing a masterclass in luxury: a 4-bedroom, 4-bathroom + large office custom built showstopper, seamlessly blending elegance with modern functionality, sitting gracefully on a quiet street overlooking a golf course. Upon entering this 5700 sq. Ft developed home, you will notice no expense was spared. From the multiple waterfalls, elevator and extra windows, this home is an entertainer’s paradise. The main floor boasts 20 ft ceilings with large open concept rooms overlooking the golf course. The chefs kitchen is complete with Sub Zero and Viking appliances including a large built in wine fridge and a pantry. There is a media room off the kitchen that leads back around to the entry area. Completing this floor is a main floor bedroom and a bathroom. Upstairs holds the master retreat with stunning views and a coffee bar. The ensuite is massive and has dual vanities with another waterfall beside the free-standing tub. A large walk-in closet completes the primary. Down the hall you will find conveniently located the laundry room, as well as, 2 more large bedrooms, an office, and a 4-pc bathroom. Downstairs has a large gym area and another full bathroom. Head out to the backyard from the walkout basement to enjoy the private yard and unobstructed views. Have a look at the spec sheet as there are to many upgrades to list. Call your realtor and book a showing before this one is gone! Check out the video! (id:60626)
Cir Realty
41 Torrey Pines Road
Vaughan, Ontario
Welcome To 41 Torrey Pines Located in the highly sought-after Kleinberg Hills neighborhood of Vaughan,Approx 3800 sq ft of luxury finished living space, Waffle Ceiling In Family Room. Upgraded Kitchen With Granite Counter W/ High End Jenn Air Appliances. Including The Kitchen And Fabulous Finishes Throughout Home, This Custom Luxury Home Proves To Soar Above & Beyond Expectations. 10 Feet Main Floor & 9 Feet Second Floor. Interlocking At Front Of This Beautiful Gem. Dont miss the opportunity to make this one-of-a-kind home yours.Mins away from 427 hwy and new Longos (id:60626)
Century 21 King's Quay Real Estate Inc.
195 Riverbank Drive
Cambridge, Ontario
Rare opportunity to own the perfect multi generational family home on a 1.3acres lot! Country living in the heart of the city! Less than a year old custom addition to the existing home gives you not only an amazing in law suite but all the space you need for the extended family with now over 6100sqft of total finished space, 9 spacious bedrooms and 8 modern bathrooms. The original home was fully renovated to the bones giving you the peace of mind as well as all the quality modern finishes. Breathtaking finishes throughout the full house such as two custom kitchens made for a chef, both with quartz countertops, new appliances and custom shelving. Floor to ceiling windows give the space plenty of natural light. Two main floor laundry rooms were added for your convenience. The bathrooms are exquisite with ceramic tiles, quartz countertops and beautiful pluming fixtures. For your comfort and privacy this home offers 3 primary bedrooms with ensuite and walk-in closets. If extra space is needed there are two separate walk-out basements with rec-rooms, bedrooms and a bathroom each. The private treed lot with a creek in the back and two large covered decks offer you all the space for outdoor entertainment. Brand new well and septic system as well. Location is incredible, with everything so close by, highways, shopping, transport, trails, the Grand river, the hospital and so much more. With so much space and so many features this unique home needs to be seen in order to appreciate its full value! Book a showing now! (id:60626)
Keller Williams Innovation Realty
13240 Mclarty Line
Chatham-Kent, Ontario
Situated in the countryside, but mere minutes away from Ridgetown and major highway access, on a 2.6-acre property, this custom built 7,000 sqft home features over 6 bedrooms, 6 bathrooms, a private elevator, an indoor pool, Nordic spa and loads of opportunity for income potential. Entering the home through the double front doors and into the open concept foyer, you will notice the fine hardwood curved staircase and the elegant living room with cathedral ceilings and gas fireplace. To the left is the main floor primary bedroom suite with hardwood flooring, walk-in closet and 5-piece ensuite bathroom. The main floor kitchen is a Chefs dream with plenty of countertop space, breakfast bar island, 2 sinks, custom cabinetry and new premium stainless-steel appliances. Adjacent to the kitchen is the formal dining room with stunning 16-foot ceilings, a 13-foot hardwood dining table and large window that lets in lots of natural light. On the second floor, you notice premium hardwood flooring and an impressive open concept cat-walk view to the living room and foyer below. 4 bedrooms are located on this floor, 2 of them having ensuite bathrooms and one also featuring an exterior balcony. The lower level of this home is fully finished and is accessible from 3 points of entry (garage, pool room, main floor). Tile flooring throughout, there is a large rec room, bonus bedroom (with walk-up to pool room), an exercise room and a 4-piece bathroom. The indoor pool is situated in a climate-controlled environment and is ideal for year-round enjoyment. All three levels of the house, including from the 3-car garage, are accessible via a residential personal elevator. Enjoy the outdoors on this private, tree-lined property featuring a covered gazebo, 2 pergolas connected with a walking path. Relaxing day spa amenities continue outside with a newly built Nordic sauna, with cold plunge basin just outside on the deck which features a fireplace and overlooks the pond. (id:60626)
Royal LePage Triland Realty
363 Front Street
Belleville, Ontario
25% DOWN FOR A CASH FLOWING 8 UNIT ON A TRANSFERABLE 40 YEAR MLI SELECT LOAN. Over 6% Cap. Secure $160,800 in annual income from this exceptional, fully tenanted, turn-key commercial property in the heart of Bellevilles dynamic downtown. Ductless Splits recently installed all res units. Completely rebuilt to modern standards, this property boasts brand-new construction, including framing, walls, flooring, plumbing, electrical panel, wiring, windows, doors, and lighting all designed to meet current building codes and minimize future maintenance. Each tenant is responsible for their own utilities, providing low overhead and strong net returns for investors. Positioned in a high-demand location, 363 Front Street is a rare opportunity offering both immediate cash flow and long-term appreciation potential. Properties of this caliber are in short supply. New Buyer must qualify for MLI loan. (id:60626)
RE/MAX Escarpment Realty Inc.
359 Whitby Avenue
Ottawa, Ontario
Welcome to 359 Whitby Avenue, an exceptional, fully tenanted fourplex (2 X long semi-detached) in the heart of Westboro - one of Ottawa's most sought-after neighbourhoods. Built with quality and longevity in mind, this modern investment property offers a rare combination of strong rental income, high-end finishes, and a location that tenants love. The building features four thoughtfully designed units: two spacious 2-storey, 3-bedroom, 3-bathroom upper units, each with private rooftop terraces, and two bright 1-bedroom lower units with walk-out patios. Each unit is separately metered and equipped with stylish, low-maintenance features including quartz countertops, 9-foot ceilings (main units), heated flooring in the lower units, in-suite laundry, LED lighting, and dedicated parking. A heated driveway adds year-round convenience, and durable construction ensures peace of mind for years to come. Just steps from the shops, restaurants, LRT station, and amenities that make Westboro so vibrant, this is a prime opportunity for investors looking to grow their portfolio in a premium location. GOI: $129,540 OpEX: $38,862. **48 hour Right of First Refusal (id:60626)
RE/MAX Hallmark Realty Group
694 Cedar Avenue
Burlington, Ontario
Welcome to 694 Cedar Ave, a rare half-acre oasis in Burlington’s coveted Aldershot neighbourhood, just five minutes from downtown and the lake. Custom built in 2009 with over 4,500 sq ft of finished living space (3,300 above grade) and soaring 9’ ceilings, this residence combines timeless craftsmanship with modern updates. The park-like grounds feel more like a country retreat than a city lot. A shimmering saltwater pool with safety cover, tiered deck with custom louvered pergola, covered porch with pot lighting, fire pit, and curated landscaping with maples, poplars, redbuds, and evergreens create a setting that is truly exceptional. Inside, the custom Gravelle kitchen with butler’s pantry, walk-in pantry, and wine fridge flows into a sun-filled great room with expansive windows overlooking the gardens and pool. Hardwood floors, an elegant dining room, and a versatile main-floor den complement the space, along with a stylish powder room with heated floor. Upstairs, the primary suite offers dual walk-in closets and a brand-new spa-inspired ensuite with freestanding tub, tiled glass shower, towel warmer, double vanity, and heated floor. Three additional bedrooms include one with its own ensuite, while the main bath also features heated floors. The finished lower level extends the living space with 8’ ceilings, oversized windows, a cozy gas fireplace, recreation room, guest suite, full bath, and generous storage. Parking is abundant with a paved driveway for up to nine cars, plus both an attached garage and a detached tandem two-car garage with front and back auto doors. This is a rare opportunity: space, privacy, and natural beauty, all in an unbeatable location. (id:60626)
Royal LePage Burloak Real Estate Services
9459 Mccuan Road
Beckwith, Ontario
ICF Construction! This stunning 8-bedroom luxury residence is set on 12 acres of breathtakingly private countryside. A custom walkout bungalow with magazine-worthy curb appeal, it features extensive landscaping and a rarely offered insulated outbuilding nestled among towering trees.The heated, oversized garage includes a third door perfect for a mower or extra storage. An expansive deck with a striking tree feature offers splendid country views. Inside, impressive craftsmanship abounds, from the double-door foyer to the extensive trim work and wainscoting throughout. Oversized triple-pane windows and elegant lighting beautifully illuminate the home. Enjoy year-round comfort in the insulated sunroom with a two-sided fireplace for seamless indoor/outdoor enjoyment. The gourmet eat-in kitchen offers a stylish peek-a-boo opening to the living room, which is anchored by a grand stone fireplace. A main-floor den and an oversized laundry room complete with double laundry machines, granite countertops, and extensive built-in cabinetry add to the home's exceptional functionality.The walk-out lower level features incredible in-law potential and boasts in-floor heating, additional bedrooms, a full bath, an enormous rec room, and abundant storage. Outdoors, a concrete pad is ideal for sports, and a charming goat barn completes the picture. All this, just minutes from the highway and Carleton Place! (id:60626)
Royal LePage Team Realty
455 Cumberland Avenue
Hamilton, Ontario
Great stand alone building approx. 10,250 sqft divided into 2 units. First unit is approx. 1,000 sqft being used for a public laundry facility. Second unit approx 7,250sqft of warehouse space with indoor loading dock and 2,000 sqft reception area, 4 offices, board room. Great set-up for many business type operations. (id:60626)
Royal LePage State Realty
82 Auburn Sound Landing Se
Calgary, Alberta
Welcome to the rarest of opportunities, a lakefront property that embodies family, legacy, and the unmatched lifestyle that comes with owning on the LAKE! This meticulously maintained executive residence offers over 4698 sq of living space on an oversized pie shaped lot with a private dock and professionally landscaped grounds that frame sweeping water views. While some elements of the home offer classic styling ready for your personal touch, the timeless architecture and the one of a kind location make this a beautiful and truly worthwhile investment. Recent area sales confirm that renovated homes on lake lots have achieved premium prices, underscoring the enduring value of this incredible property & location. The open concept main floor is designed for connection & comfort, featuring soaring 17 foot ceilings, newly refinished walnut hardwood floors and a sun filled great room with a soothing two way fireplace. The chef inspired kitchen offers floor to ceiling maple cabinetry, granite counters, travertine backsplash, stainless steel appliances including gas cooktop, built in microwave and a new professional fridge. A massive island makes entertaining effortless while a formal dining room, breakfast nook, and walk through pantry add convenience and style. A spacious mudroom with custom lockers and an oversized triple garage complete the practical needs of a busy family. A dedicated office with everlasting lake views completes the level, one of two flexible home office spaces that enhance modern living. Upstairs, the primary retreat provides a serene escape with a cozy sitting area, breathtaking water views & a spa like ensuite that includes dual vanities, soaker tub, walk in closet w/built-ins and a rejuvenating steam shower. Two additional bedrooms, a full bathroom, upper laundry room, a flex room that can also be used as a fifth bedroom/office and a large bonus room with custom railing overlooks the lake ! The fully finished walk-out basement extends the living e xperience with a theatre + games area featuring a projector & surround sound, a large fourth bedroom w/ lake view, a full bathroom and a flex space w/direct access to the backyard. Step outside into your own private oasis with a large upper deck with gas line, a hot tub, UG irrigation and pristine landscaping that leads to your dock where year round lake activities await. Notable upgrades include heated basement floors, dual air conditioning, newer mechanicals, a Kinetico water system, central vacuum and fresh paint. Energy efficiency and thoughtful design are paired with timeless architecture to create a forever home that will stand the test of time! Unmatched community amenities with a vibrant lake and clubhouse, walking paths, schools, Health Campus, Seton shops, and beautiful parks just steps away. This property is the ultimate combination of beauty, comfort, and long term value. A forever home designed for your family and memories on the water. Do not miss it! (id:60626)
Maxwell Capital Realty
47315 Extrom Road, Ryder Lake
Chilliwack, British Columbia
Set in a Glorious, Secluded landscape with Sweeping Panoramic Views, this 2.7 acre Executive Country Estate offers 2 Beautifully Crafted Homes designed for Elevated Family Living. The main residence blends warmth & elegance with in-floor heating, dual fireplaces, gourmet chef's kitchen, stunning hardwood floors, huge windows flooding the home w/natural light & many more Custom Touches. Step outside to a massive patio, wraparound porch, & expansive grounds where you can walk your own private trails, gather by the 7' natl. gas fire pit & relax beside the tranquil waterfall. The spacious 2-bedroom second home offers privacy and comfort for extended family or guests. Just minutes from schools, shopping, & amenities"-yet a world away"-this is a place to grow, unwind, & live life to its fullest. (id:60626)
RE/MAX Nyda Realty Inc.
7 Lakeshore Road E
Oro Station, Ontario
South-facing, 100 ft private, level lot on Lake Simcoe with a stunning park-like setting. The beautifully enhanced waterfront features granite stonework, including elegant stairs and a reinforced shoreline. Enjoy peaceful lake views from the waterside stone patio—perfect for relaxing or entertaining. The property also includes front and rear patios, surrounded by lush, professionally landscaped gardens. This charming 3+1-bedroom bungalow including a spacious 17' x 10' guest Bunkie, complete with a 3-piece bath—ideal for hosting friends or extended family. The open-concept interior includes a well-appointed kitchen with breakfast bar, built-in oven, microwave, and stovetop, all overlooking the large living room with a stone fireplace and breathtaking water views. Generously sized bedrooms, a dedicated office space, and a laundry room with excellent storage make this home as practical as it is beautiful. Conveniently located midway between Barrie and Orillia for easy access to shopping and amenities, and just minutes from Simcoe Loop Trail (walking, biking, running etc), skiing, and golf. (id:60626)
RE/MAX Hallmark Chay Realty Brokerage
24 3385 Mamquam Road
Squamish, British Columbia
Luxury University Highlands home (2021) with panoramic mountain views! Open concept, farmhouse style with modern elegance. Chef's kitchen, covered patio & private backyard for year-round indoor/outdoor flow. Hardwood floors, custom cabinets, quartz counters. Spacious bedrooms up with stunning views. Includes 1-bed suite. Move-in ready! (id:60626)
Rennie & Associates Realty Ltd.
55 Ashwood Drive
Port Moody, British Columbia
Beautifully updated family home in Heritage Woods, with a myriad of designer upgrades, a private backyard & open layout - an entertainer's dream. With high ceilings and oversized windows on the main, this craftsman home brings in plenty of natural light and features many updates, including the modern kitchen with SS appliances, stone counters and large island, A/C, flooring, bathrooms, paint, lighting & more. The large family room with 23´ ceilings, leads out to your private backyard oasis, with an expansive wrap-around deck, for seamless indoor-outdoor living. Large bedroom with full bath, and laundry also on the main. Up you´ll find 3 bedrooms, including the large primary with WIC, spa-like ensuite and balcony. Down has rec room, gym and flex room, + separate entry. Close to excellent schools. (id:60626)
Royal LePage Sterling Realty
7525 Wellington Rd 36
Puslinch, Ontario
Set on 3.4 acres of beautifully landscaped grounds, this spacious 3-bedroom, 4-bathroom home perfectly balances privacy, functionality, and comfort. Inside, soaring ceilings and a thoughtful layout create an inviting atmosphere. A versatile bachelor in-law suite-with its own heating system and bathroom-is currently used as a bright and productive home office. Step outside to the expansive back deck, ideal for entertaining or simply relaxing while you take in serene views of the surrounding green space. The yard has been carefully designed for enjoyment year-round, complete with a cozy fire pit area. The generous garage accommodates two cars and a motorbike, with a full workshop and extra storage space below-perfect for hobbyists or those needing room to tinker. An exciting opportunity adds even more value to this property: the process of severing a 1-acre lot from the main parcel is underway, creating the potential for future development, investment, or multi-generational living. The property is being offered as a package deal, allowing the buyer to secure both the existing residence and the newly severed lot-an exceptional combination of lifestyle and long-term potential. (id:60626)
Century 21 Excalibur Realty Inc

