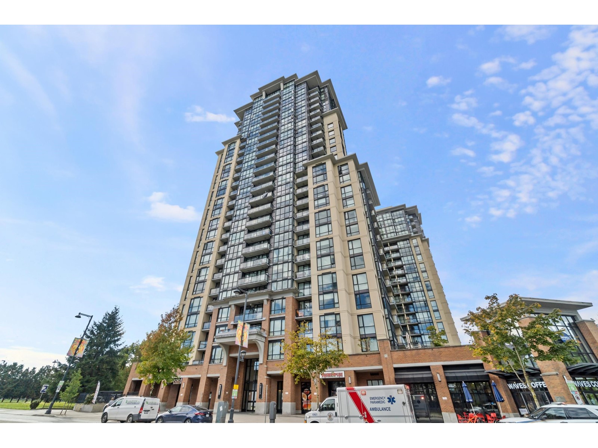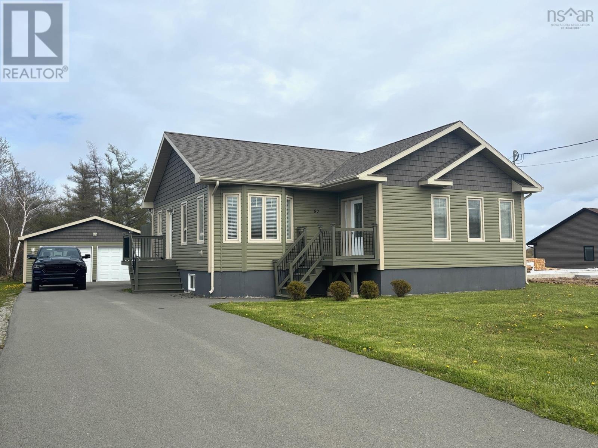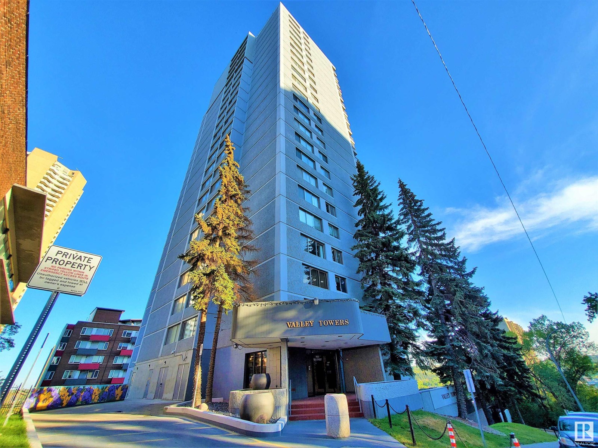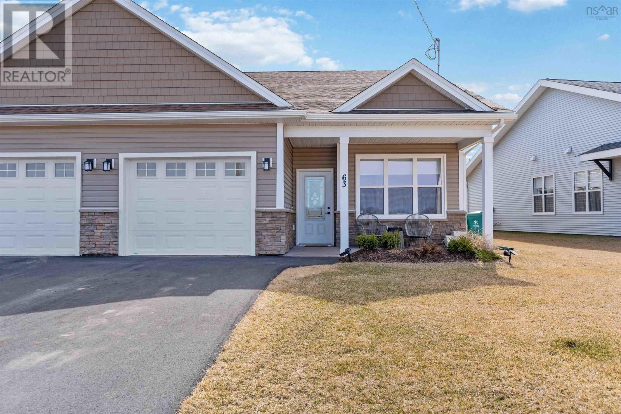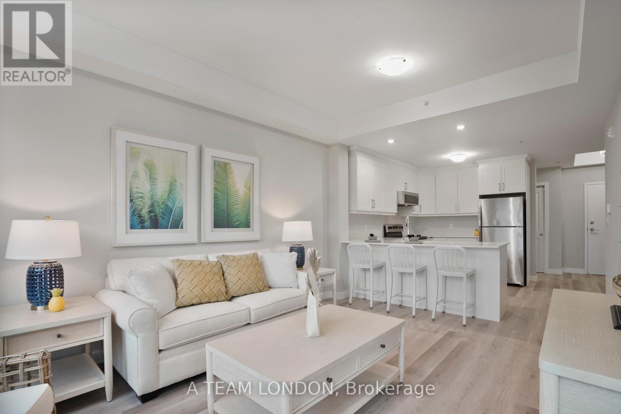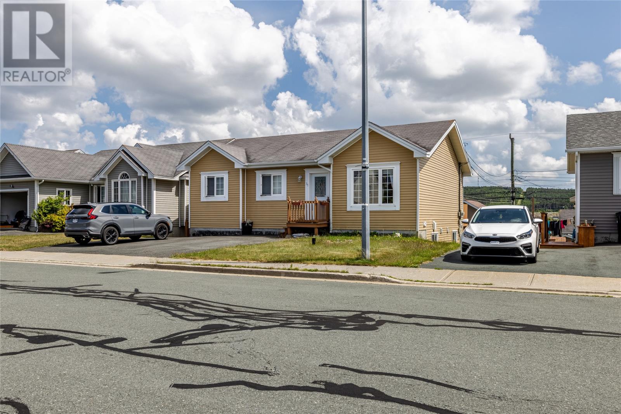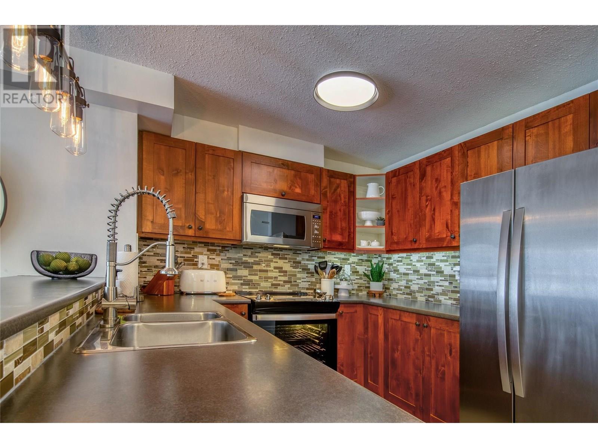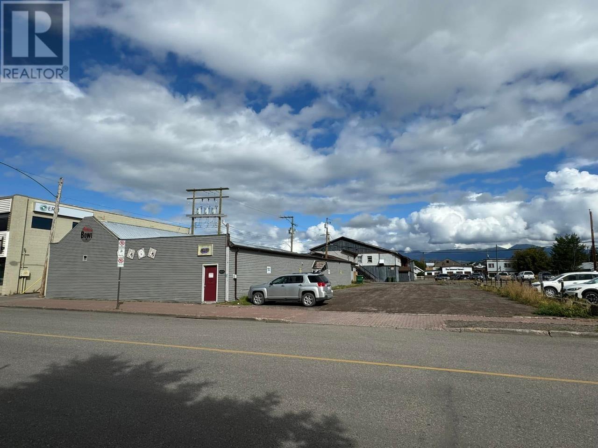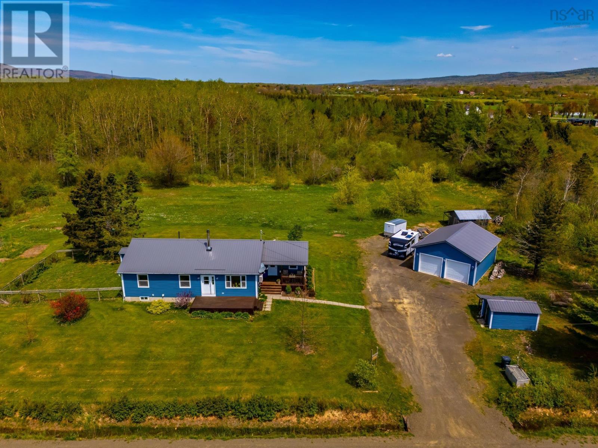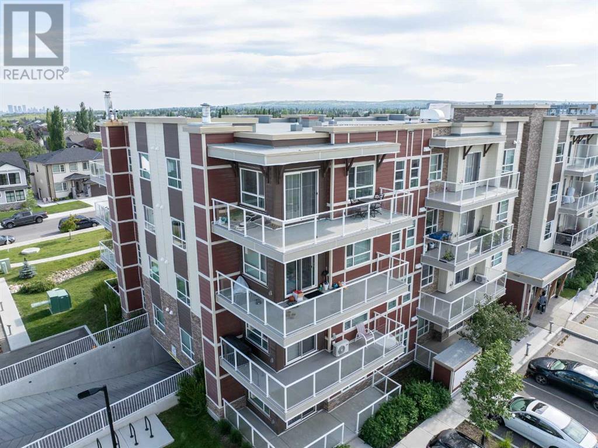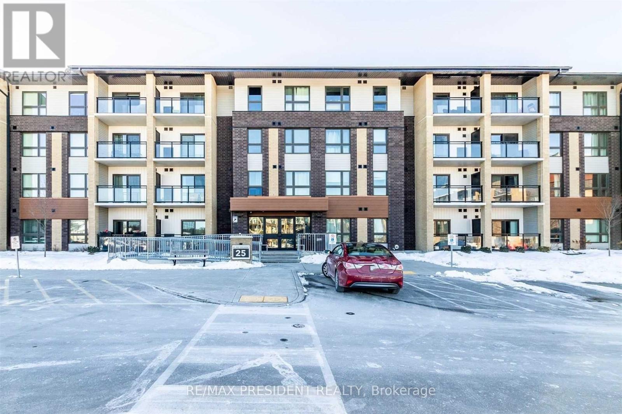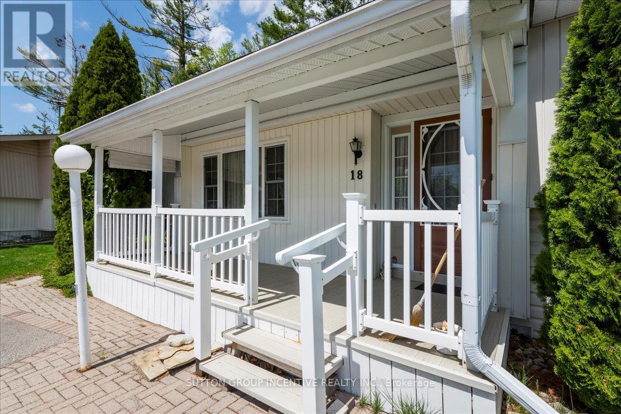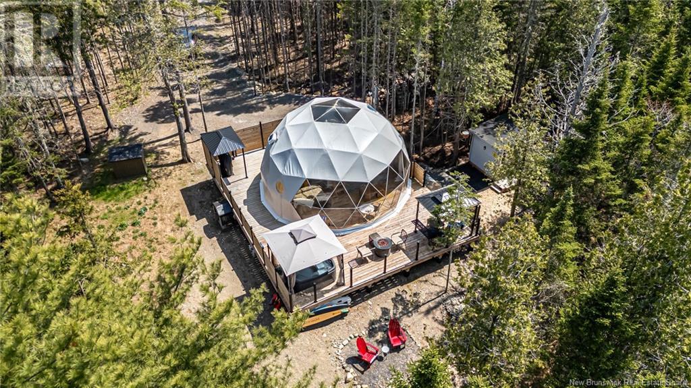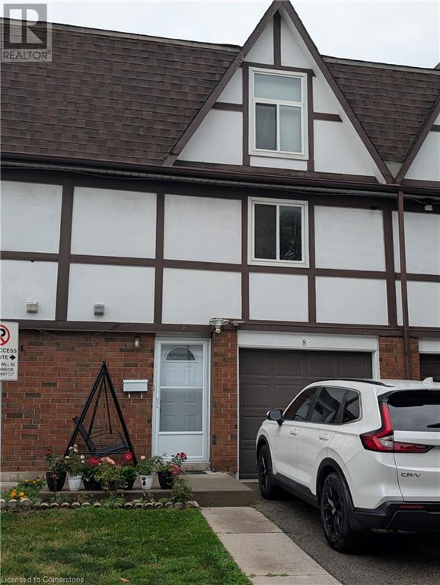609 10777 University Drive
Surrey, British Columbia
Welcome to 609 - 10777 University Drive! Located in the vibrant university area, this bright and spacious 1-bed, 1-bath condo with a den offers stunning north-west views of the city and mountains. Modern and move-in ready, it's ideal for first-time homebuyers and investors. The unit comes with 1 parking and 1 storage. Enjoy the convenience of Waves Cafe, sushi, pizza, a corner store, and a barbershop right downstairs. Just steps away are Shopper Drug Mart, TD Bank, and Nesters Supermarket, with T&T Supermarket, Walmart, Surrey Central Mall, SFU, KPU, and VCC within walking distance. The nearby SkyTrain station provides quick access to Surrey and beyond. Building amenities include a gym, meeting room, and private playground. Contact your agent to schedule your showing today! (id:60626)
RE/MAX Crest Realty
87 Maplewood Drive
Glace Bay, Nova Scotia
CUSTOM BUILT HOME LOCATED IN A NEWER SUBDIVISION. This side split home is only ten years old & is located is a quiet cul-de-sac area with newer homes and is surrounded by lots of greenery, close to Glace Bay & the Sydney area. Home is very spacious with over 2700 square feet of living space, the kitchen & living room is open concept, crown moldings throughout. Spacious primary bedroom with double closet, beautiful main floor bath with soaker tub, walk-in shower, linen tower. The home has a total of four bedrooms & two full baths, basement area was just recently developed with a large family room area, fourth bedroom, 3 piece bath & laundry area, basement entrance door. Newer double detached garage, 24X30, heated, paved driveway, private patio area. Call your agent today and book your appointment to view this lovely home. (id:60626)
Royal LePage Anchor Realty
Lot 14 - 39 Robinson Lane
Laurentian Valley, Ontario
Welcome to the Riverstone Model by Riverview Homes a beautifully designed brand-new 3Bed/1Bath detached bungalow on a PREMIUM LOT with 1273 sqft of modern living space. Step inside to an open-concept main floor, where a stylish kitchen flows seamlessly into the bright living and dining area. The three spacious bedrooms offer ample closet space, while the in-suite laundry adds everyday convenience. This home is packed with premium features, including 7" wide luxury vinyl plank flooring, mirrored sliding closet doors in the bedrooms and foyer, and sleek matte black hardware in the bathroom for a modern touch. Looking for extra space or rental potential? The unfinished lower level is yours to customize, featuring a separate entrance perfect for an income suite or in-law suite. Plus, the wood-finish basement stairs add a premium touch to future development. Amazing location! Steps to Pembroke mall, the Ottawa River, Fellowes High School, walking trails and parks. This is your chance to own a beautiful new home in a great location. Seller is offering to build SDU in basement for additional cost. Message us for more details! LIMITED TIME OFFER! 2-Year Rental Guarantee ($2400/Monthly)! (id:60626)
Exp Realty
621 Makwa
Ottawa, Ontario
This upper unit stacked townhouse with huge private roof top terrace has it all. With an entry that leads you to the 2nd floor, this lovely home features laminate flooring, an open concept main level with living and dining room with large windows letting loads of natural lighting in. The stunning open concept kitchen with granite countertops is complete with stainless steel appliances. The 3rd level includes 2 bedrooms and a bathroom with a very convenient laundry room on the same level for your convenience. Enjoy your balcony or the comfort of your own terrace. Close to Montfort Hospital, Ottawa River/bike paths, Beechwood Village, St. Laurent Shopping Centre, Gloucester Centre, where the Blair Station of LRT, Costco, near NRC, CSIS, CSE, CHMC and more. (id:60626)
RE/MAX Absolute Realty Inc.
55 Queen Unit# 609
Moncton, New Brunswick
Welcome to Unit 609 at 55 Queen Street a stylish, sun-drenched condo in the heart of downtown Moncton. This beautiful loft-style unit blends modern comfort with unbeatable convenience, offering stunning views and upscale urban living. As you step inside, you're greeted by a bright and functional entryway featuring a powder room and a separate laundry area for added convenience. The sleek, contemporary kitchen comes complete with stainless steel appliances and a cozy dining space, ideal for easy meals or morning coffee. The open-concept living room boasts floor-to-ceiling windows, bathing the space in natural light and showcasing spectacular city views. A mini-split heat pump ensures efficient heating and cooling throughout the year. Upstairs, the airy loft bedroom offers a peaceful retreat with plenty of natural light, a private ensuite bathroom, and ample closet space to keep everything organized. Enjoy top-tier amenities, including a rooftop terrace, on-site gym, underground parking, elevator access, and a backup generator for added security. Located within walking distance of restaurants, shopping, and all downtown Moncton has to offer, this condo delivers the perfect blend of style, comfort, and location. Condo Fees $329.04 (id:60626)
Exit Realty Associates
13, 5616 14 Avenue Sw
Calgary, Alberta
Welcome to this beautifully maintained villa-style bungalow townhouse with a single attached garage, perfectly located in the heart of Christie Park. Enjoy unparalleled convenience just steps from top rated schools, scenic parks, Sirocco LRT Station, Sunterra Market, shopping, and a variety of restaurants. Inside, you'll find a functional open concept layout with laminate flooring and large windows that drench the home with natural light. The spacious living room centres around a cozy gas fireplace, creating a warm and inviting atmosphere. Adjacent, the dining area seamlessly flows to a massive private deck backing onto green space with stunning downtown views; perfect for entertaining or relaxing. The well appointed U-shaped kitchen features crisp white cabinetry, a pantry, laminate countertops, and an eat-up breakfast bar for casual dining. Two generously sized bedrooms grace this unit, including a primary suite with a walk-in closet and a 4pc ensuite complete with a soaker tub and separate shower. The second bedroom shares access with the 3pc guest bathroom and can easily double as a home office. This rare offering combines the ease of single level living with the low maintenance lifestyle of a townhouse, making it ideal for downsizers, professionals, or first time buyers. With easy access to all amenities, quick access to downtown, and an easy escape to the mountains, this home is a must see and an exceptional value in one of Calgary’s well established and desirable communities. (id:60626)
RE/MAX House Of Real Estate
549 Sober Island Road
Sober Island, Nova Scotia
The ocean is calling you home! Welcome home to 549 Sober Island Road. This impressive oceanfront property has 334' of ocean frontage, a large wharf and deep water anchorage. The 3 bedroom 2 bathroom home was extensively renovated in 2017 from the studs through to completion and features a metal roof, wrap around deck, two full bathrooms, generator panel and a heat pump for comfortable year round comfortable living. The basement recroom has a convenient walkout via a patio door and a propane stove for those chilly nights. The main floor bathroom features a convenient easy access tub. The home is conveniently located close to the friendly town of Sheet Harbour with all your local amenities, including P to 12 school, hospital, grocery store, hardware store, grocery stores, local brewery, gas stations, restaurants and more. Outside the property is equipped with an exterior stair lift to acces the house, two sheds, dog run area,boat launch area and the large warf. Imagine sailing along the Eastern Shore and exploring the hundred wild Islands, enjoy fishing from your dock or at sea. Time to Immerse yourself in the local down home, East Coast lifestyle. (id:60626)
Keller Williams Select Realty
#503 9923 103 St Nw
Edmonton, Alberta
SPECTACULAR RIVER VALLEY VIEWS from this 1,856 SF, 3 Bedroom, 2 bathroom CORNER unit in the prestigious VALLEY TOWERS. Sweeping South facing views from your Living & Dining Room with tons of natural light, Oak Cladding, built in wet bar & cabinetry plus direct access to your private patio with breathtaking River Valley Views. Black & White Poggenpohl designer kitchen, Kitchen Aid Appliances, & functional island. The primary bedroom includes a spacious closet & a renovated spa like ensuite with walk in shower. 2 additional bedroom with lively City Views, a renovated 3 pc bath & insuite Laundry. Additional features including Air Conditioning, secured heated titled underground parking, & a storage unit. Enjoy the NEWLY RENOVATED AMENITIES AREA with salt water pool, jacuzzi, steam room, exercise room, games room, social room, workshop, & patio. Located steps from the majestic RIVER VALLEY, ICE DISTRICT, shopping, restaurants, golf, transportation & more!! (id:60626)
RE/MAX Excellence
11 595 Evergreen Rd
Campbell River, British Columbia
Possibly the BEST location in this community. Located at the back corner offers not only peace and quiet but privacy and the most useable yard space for anyone that enjoys a small garden. $40k NEW kitchen and it is gorgeous with ceiling height cabinets, quartz counters with undermount sink and stainless appliances. 2 bedrooms, and 2 updated bathrooms with a new soaker tub in the ensuite. Extra windows are a bonus for being an end unit with loads of light. Featuring your own personal single car garage with storage. Wheelchair friendly entrance and a pretty garden area on the patio. All ages welcome and 2 pets are ok (2 cats or 2 dogs or combination of both). Bonus, newer heat pump $10k (not a mini split but a an actual heat pump that keeps the whole home warm or cool). Fully available. (id:60626)
RE/MAX Check Realty
63 Thistle Street
Falmouth, Nova Scotia
Welcome to 63 Thistle Street, a stunning semi-detached bungalow offering one-level living at its finest. Nestled in The Meadows, an exquisite community in Falmouth, Nova Scotia, this nearly new home provides a perfect blend of modern comfort and rural charm. Located just 10 minutes from Windsor, with its shops, restaurants, and events, and only 20 minutes from Wolfville and the renowned vineyards of the Annapolis Valley, this home offers both tranquility and convenience. Step inside to a bright, open-concept kitchen featuring ample cabinet space, quartz countertops, and a spacious island, perfect for entertaining. The beautiful sunroom, filled with natural light, opens onto a lovely back deck, ideal for enjoying morning coffee or summer BBQs. The backyard offers plenty of potential for gardening enthusiasts, with regular visits from local deer adding to the charm of this peaceful setting. The primary bedroom, conveniently located off the living room, boasts a generous walk-in closet and a private ensuite bathroom. A second bedroom and full bathroom provide additional comfort and flexibility. Efficient year-round climate control is ensured by a heat pump, and blinds - including high-end motorized ones - are installed throughout the home, enhancing privacy and convenience. The single-car garage makes winter parking effortless, while the paved driveway adds to the home's polished appeal. Since purchasing, thoughtful updates have been made, including addressing natural settling cracks, landscaping around the home, and installing an alarm system for added security. With appliances included, this home is truly move-in ready, requiring little to no maintenance thanks to its energy-efficient design. If you're looking for a beautiful home in a welcoming community, 63 Thistle Street is an exceptional choice. Do yourself a favor and book your viewing today. (id:60626)
Exit Realty Metro
212 - 100 The Promenade
Central Elgin, Ontario
Let's go to Kokomo! This beautiful and spacious condo in the heart of the Kokomo Beach Club community is steps from the Port Stanley Blue Flag beach and charming downtown Port Stanley with a lovely selection of shops and restaurants. This Shore Model (approximately 1,000 -1,020 sf) is a 2 bedroom, 2 bathroom condo which offers a spacious and well laid out floorplan with a private balcony. Some of the features include a master with a walk-in closet and ensuite, and open living space off the kitchen. Your home is finished with designer selections including quartz countertops in kitchen, luxury vinyl plank flooring in the living areas, ceramic tile in the bathroom, and more. Each unit has private HVAC controls, in-suite laundry, underground parking, and access to the rooftop patio with lovely views of the Kettle Creek Golf Course. Owners will also enjoy a membership to the Kokomo Beach Club complete with an outdoor pool, gym, yoga studio, and owners lounge, which is located adjacent to the building. Explore the Kokomo community including a pond, park, views of the golf course and 12 acres of protected forest through the walking trail. Please contact Listing Realtors for pricing and availability. Note that the condo fees are based on .38 per sf plus$80 per unit for the Beach Club. (Photos are of Shore Model of a different unit in the building.) INCENCTIVE OFFERED: The next person to buy a Shore model from the builder, a second underground parking space will be included in the purchase. LIMITED TIME INCENTIVE. (id:60626)
A Team London
11423 96a Street
Fort St. John, British Columbia
What a fantastic family home in the perfect location, across the street from Bert Ambrose Elementary School. Perfect for the children. This newer home highlighted features are the large white and bright kitchen with loads of cupboards and huge island, 3 bedrooms on main floor, fully finished basement which offers a rec room, another bedroom, man cave room/office, beautiful 4-piece bath with jet tub. Patio doors open onto the backyard deck where you will find a private deck and several lovely gardens. RV parking with access from the avenue, wired shed so you can keep that garage for parking. Don't miss this one. (id:60626)
Century 21 Energy Realty
31 Hopedale Crescent
St. John's, Newfoundland & Labrador
Well-kept two-apartment home in desirable Kenmount Terrace, close to schools, shopping, and amenities. The main floor features a spacious open-concept kitchen and living room, perfect for family gatherings or entertaining guests. It includes a large primary bedroom with a full ensuite, two additional bedrooms, and a main bathroom. Downstairs, you'll find a rec room and a convenient half bath, ideal for extra living space, a home office, or a play area. The walkout basement apartment is above ground, offering natural light and comfort throughout. It has two well-sized bedrooms, a full bathroom, and its own kitchen and living space—perfect for tenants or extended family. Whether you're looking for a solid investment or a place to call home with rental income potential, this property delivers. As per sellers directive, all offers to be by 3pm on July 8, 2025 and left opened until 8pm.as it rented up and down showings are pre booked and openings alloted on brokerbay (id:60626)
RE/MAX Infinity Realty Inc.
12223 93 St Nw Nw
Edmonton, Alberta
This spacious 2,095 Sq Ft custom build 2 storey house offers a total of 4 bedrooms, 3 1/2 bathrooms, a finished basement and a detached single garage. The main floor features a large kitchen with lots of cabinets and stainless steel appliances, a living room with vaulted ceiling and a wood burning fireplace, a formal dining room, a family room with patio doors to a covered balcony and ½ bathroom. On the upper floor there are 3 bedrooms and 2 baths. The large master bedroom has a walking closet and a 3 pieces ensuite. The basement is finished with a rumpus room, a bedroom, a full bathroom, laundry room and storage room. The fully fenced backyard, the vegetable garden and the single garage complete this great property. This house has an incredible potential and an amazing location: close to schools and transportation, a few minutes away from downtown and Yellowhead Trail and close to NAIT, Northgate and North Town shopping malls. (id:60626)
RE/MAX Rental Advisors
2070 Summit Drive Unit# 307
Panorama, British Columbia
For the discerning buyer, a deluxe one-bedroom nested into Panorama's prestigious Summit building, offering unparalleled slopeside living. This residence redefines luxury, presenting an exceptionally spacious, open-concept design, ideal for après-ski. From your private balcony, immerse yourself in views of the ski hill and resort pool, providing an idyllic setting for relaxation. Effortless access to Panorama's world-class amenities, from direct ski access to an array of fine dining establishments and boutique village core. This unit distinguishes itself with the rare inclusion of an in-suite washer/dryer. Abundant, thoughtful storage solutions are seamlessly integrated, including a generous owner's closet situated on the deck, a feature of remarkable rarity. The interiors reflect a commitment to modern comfort and elegance, featuring a renovated bathroom and a gourmet kitchen equipped with new appliances installed in 2023. This turnkey offering is luxuriously furnished with upgraded pieces, including a premium leather EQ3 sofa, stylish dinnerware, and curated decor, making it immediately ready for your mountain escape. Every detail has been considered to maximize space and enhance the living experience. This exceptional property represents a harmonious blend of luxury, convenience, and unparalleled views, offering a truly unique ownership experience in Panorama. Opportunities of this caliber are exceedingly rare. GST is applicable to the purchase price. (id:60626)
Fair Realty
461077 Rge Rd 61
Rural Wainwright No. 61, Alberta
If you’re looking for peaceful country living with modern updates and plenty of space, this beautiful bungalow on 19 acres in the Giltedge area is the perfect fit! Located just a 10-minute drive from town, with pavement nearly all the way to the driveway, this property offers both convenience and tranquility. As you enter the home, you’ll be welcomed by a spacious mudroom, thoughtfully updated in 2023 with a new coat storage area. This space also provides access to a renovated 4-piece guest bath (2020) and a comfortable bedroom—ideal for guests or family members. The heart of the home is the large, open kitchen, designed for both functionality and style. With ample cabinet space, new appliances, updated flooring, fresh paint, and extra cabinetry installed in 2023, this space is perfect for cooking and entertaining. The kitchen seamlessly connects to the dining area, which flows into a warm and inviting living room, featuring beautiful woodwork and a cozy gas fireplace—the perfect spot to unwind. Down the hall, you'll find another well-sized bedroom and the primary suite, complete with its own 3-piece ensuite for added privacy and comfort.Step outside, and you’ll find an abundance of space to enjoy the great outdoors. The large yard is perfect for families, with a playground for kids and plenty of open space for activities. A gravel parking pad next to the house allows for convenient parking, while the heated garage with a concrete floor provides a warm, secure spot for your vehicles during colder months. The property is also well-equipped for those with livestock or hobbies, featuring a baby barn, corrals, and a large storage shed—ideal for farm animals, equipment, or extra storage needs. Plus, a new septic tank was installed in 2023, ensuring long-term reliability. This incredible acreage offers privacy, space, and modern updates, all while keeping you close to town. Don't miss out—schedule a showing today and explore the 3D virtual tour! (id:60626)
RE/MAX Baughan Realty
3772 Alfred Avenue
Smithers, British Columbia
Smithers Bowl is for sale. This well know 6 lane centre includes the land, building and the well established business. Located just off of Main Street, the building is approximately 5000 square feet and the land is 12,500 sq. ft., including the parking lot. Offers league and public bowling, caters to corporate parties and has done kids birthdays in the past. New low maintenance synthetic surface lanes in 2014. German built Schmidt machines. Perfect opportunity for a fun couple, group, family or individual looking for an affordable business with growth potential. * PREC - Personal Real Estate Corporation (id:60626)
RE/MAX Bulkley Valley
50 Chute Road
Upper Granville, Nova Scotia
Peaceful Bungalow on 9 Acres Privacy, Comfort & Scenic Views. Nestled on a quiet road and surrounded by nicely landscaped grounds, this charming bungalow offers the perfect blend of privacy, practicality, and modern comfortall set on a beautiful 9-acre lot. Step into a spacious entryway with a convenient laundry area and private saunaan inviting welcome home. Inside, you'll find a bright and well-lit interior, featuring a modern, efficient kitchen and a cozy living room warmed by a wood stove, where you can take in stunning sunset views. There are three generously sized bedrooms, one of which is ideal for a home office, supported by high-speed internet for remote work. A full bathroom completes the main level. The dry, walk-out basement provides excellent space for storage, a workshop, or hobbies. Heating is versatile and efficient with baseboard heaters, a heat pump, and the wood stove providing year-round comfort. Outside, this property is well-equipped for both relaxation and productivity: a newer heated, insulated, and wired double garage, a rear deck with hot tub, enclosure for dogs, woodshed, utility shed, potting shed, and a greenhouse. The beautifully landscaped yard enhances the peaceful rural setting, perfect for gardening, entertaining, or simply enjoying the natural surroundings. A rare opportunity for those seeking space, serenity, and a well-maintained home in the countryside. (id:60626)
RE/MAX Banner Real Estate
402, 300 Harvest Hills Place Ne
Calgary, Alberta
In absolutely immaculate condition, is how you will find this stunning condo with a long list of features such as gorgeous quartz countertops in the kitchen with a breakfast bar, and an under-mount sink. Plenty of cabinet space along with a pantry, and stainless steel appliances with an open concept overlooking the dining and living rooms. The primary bedroom is large enough to accommodate a king-sized bed, plus you'll discover a 4pce ensuite with quartz countertops, dual sinks and a massive walk-in closet. There is also a second bedroom (currently set up as a yoga studio), another 4pce bath with quartz countertops, and a laundry room with a full-sized washer and dryer. This top-floor corner unit is flooded with natural light from its many windows. In addition, the unit comes with a massive wrap-around balcony with views stretching to the horizon. All this plus a terrific location close to shopping, parks, schools, transportation and only a short drive to downtown or out of town. (id:60626)
RE/MAX House Of Real Estate
303 - 25 Kay Crescent
Guelph, Ontario
Stunning Upgraded Suite In The Highly Sought After Clairity 2 Condos In South Guelph By Award Winning Builder Reids. This 876 Sqft Luxury Suite Features Modern, Professional Finishes Throughout With High Grade Durable Vinyl Floors, Granite Counters In Baths And Kitchen. Modern Kitchen With Oversized Movable Breakfast Bar, 2 Full Bathrooms Including 3Pc Master Ensuite. Large Laundry Room For Additional Storage Space. Located In The Heart Of South Guelph! (id:60626)
RE/MAX President Realty
18 Riverview Circle
Innisfil, Ontario
LOCATION, LOCATION, LOCATION !!!! This lovely homes sits on the far end of the North Park backing onto trees with lots of privacy. One of the most sought out streets !Enjoy the 55 plus community with so much to do or sit quietly and enjoy and listen to the birds. This home was originally a Monaco 1 and changed into a Monaco 2 in order to have a larger first bedroom. Open concept living room / dining room opening to the large kitchen with tons of cupboards. There are two family rooms one leading off the other. More storage closets in the first and entrance to the screened in covered deck overlooking the privacy of the yard. The second has a walk out patio door to the private yard. Very well maintained home with a Great Feel. New Fees 855.00 New Taxes 220.14 (id:60626)
Sutton Group Incentive Realty Inc.
33 Loon Lane
Lake George, New Brunswick
Welcome to Waters Edge Glamping, where luxury, tranquillity, and nature converge on the serene Pokiok Stream, with direct access to Lake George. This 4-season geodesic dome offers a unique opportunity, whether youre investing in the booming glamping industry or seeking a peaceful waterfront retreat. Located on a spacious, private lot just 25 minutes from Fredericton, this turnkey property blends comfort and sustainability in a striking natural setting. The 26-foot dome offers over 700 sq. ft. of thoughtfully designed space. Inside, youll find a full bathroom, a well-equipped kitchen, a queen bed, a cozy lounge area, and a loft area with a king-sized daybedcomplete with a stargazing window. A pellet stove and heat pump ensure year-round comfort. Outside, enjoy an oversized deck with an electric hot tub, propane fire table, propane BBQ, and a conversation patio set. Steps away, nestled in the trees, is your private cold plunge barrel and sauna with a changing room and a premium HUUM electric stove imported from Estonia. Whether lounging with a drink, soaking in the sounds of loons, or stargazing through the domes panoramic windows, guests enjoy a rejuvenating escape into nature with modern comfort. Sold as a fully equipped, turnkey operationincluding all permits, furnishings, and marketing assets. With strong income potential and room to expand, this is a rare chance to enter the high-demand glamping market or own a one-of-a-kind recreational getaway. HST applicable sale. (id:60626)
The Right Choice Realty
18 Riverview Circle
Innisfil, Ontario
LOCATION, LOCATION, LOCATION !!!! This lovely homes sits on the far end of the North Park backing onto trees with lots of privacy. One of the most sought out streets ! Enjoy the 55 plus community with so much to do or sit quietly and enjoy and listen to the birds. This home was originally a Monaco 1 and changed into a Monaco 2 in order to have a larger first bedroom. Open concept living room / dining room opening to the large kitchen with tons of cupboards. There are two family rooms one leading off the other. More storage closets in the first and entrance to the screened in covered deck overlooking the privacy of the yard. The second has a walk out patio door to the private yard. Very well maintained home with a Great Feel. New Fees 855.00 New Taxes 220.14 (id:60626)
Sutton Group Incentive Realty Inc. Brokerage
8 Amy Lane Unit# 39
Hamilton, Ontario
Three level townhouse located at prime East end of Hamilton. This home features spacious main floor rec/living area with 2 piece washroom. Inside entry garage and/or backyard. econd level features bright family area, dining area and kitchen with ample counter space. Laundry room beside kitchen at second level. Upstairs 3 bedrooms with plenty of room and main washroom. No carpet, laminate floors, S/S dishwasher, fridge. Very good location, easy access to Hwys, public transit, new GO station, mall and schools. Nearby community centre makes it perfect for family living. All RSA. Lots of visitor parking. Furnace & AC to be paid out at closing. (id:60626)
Royal LePage State Realty Inc.

