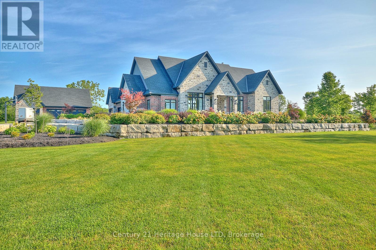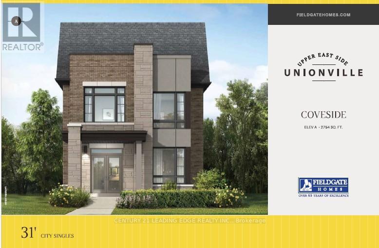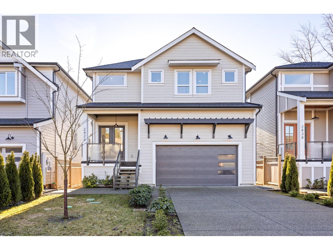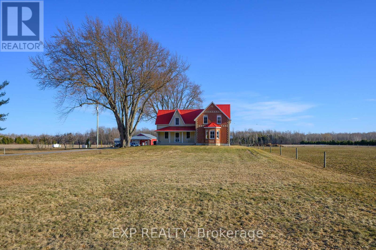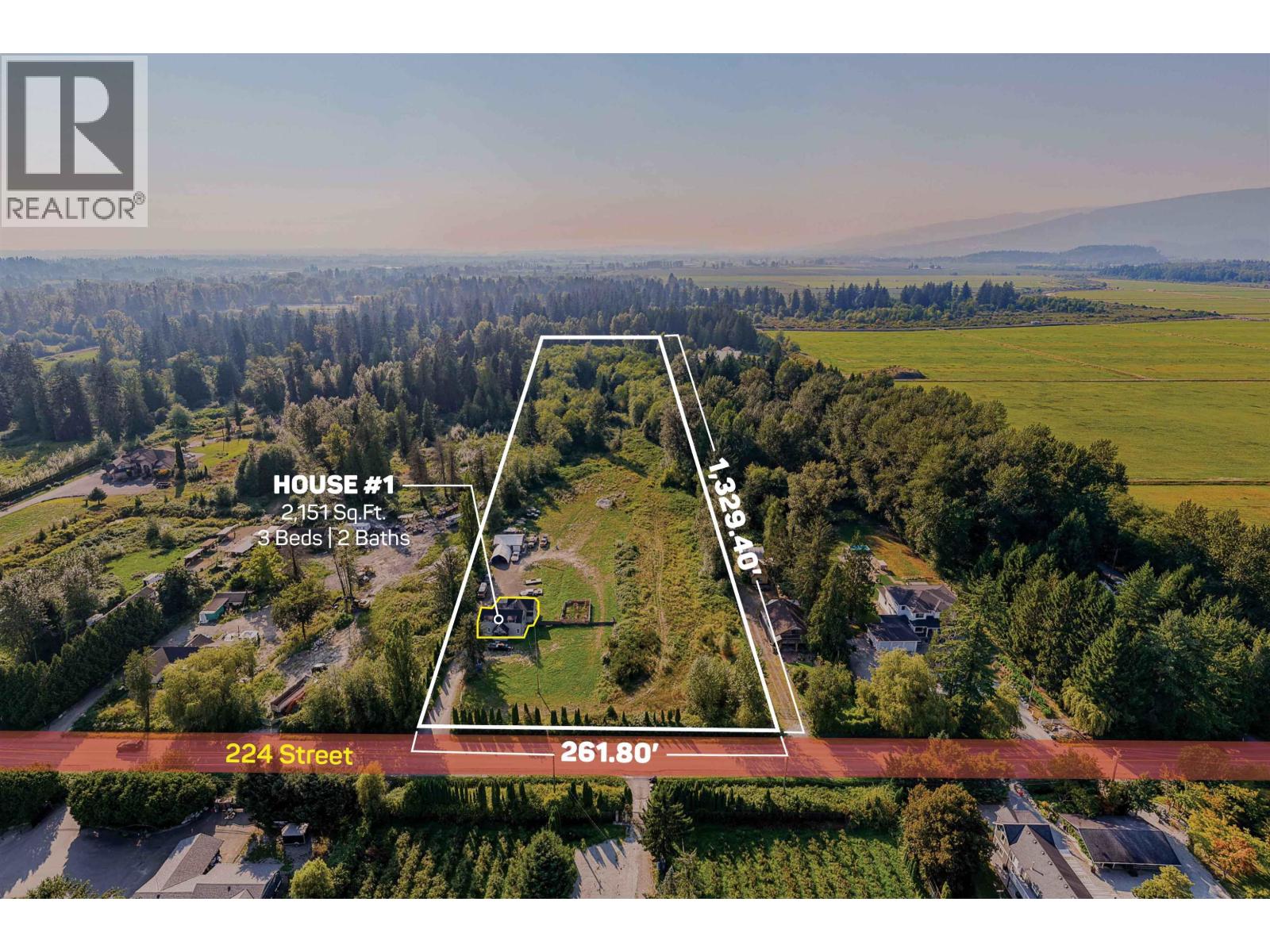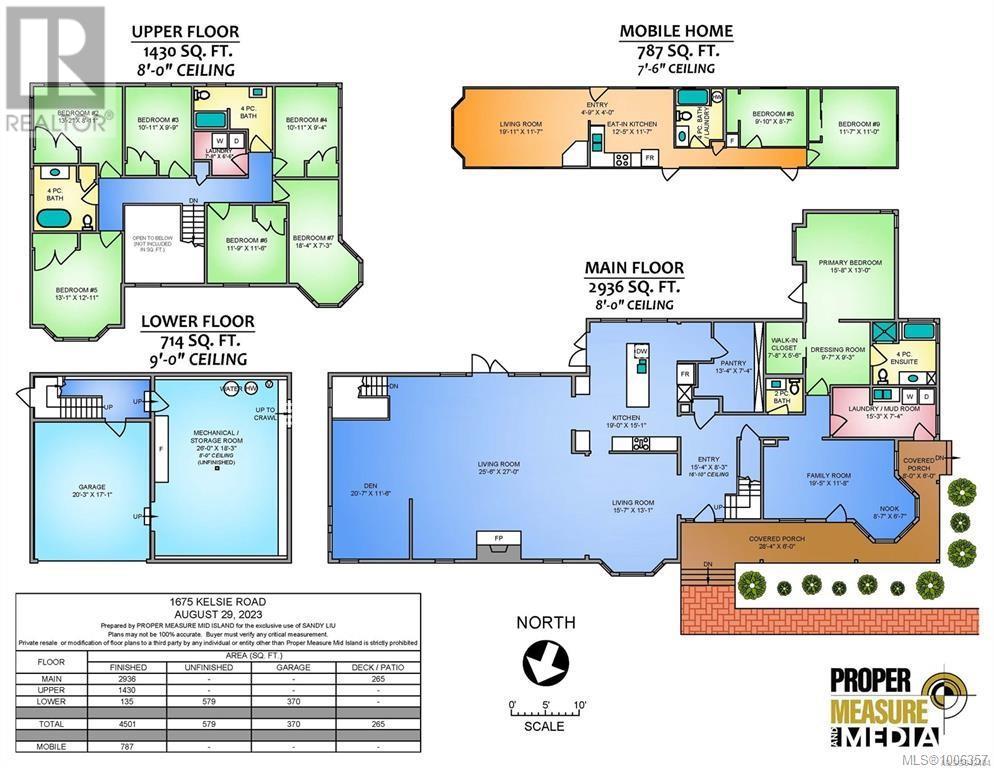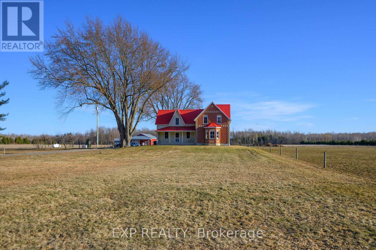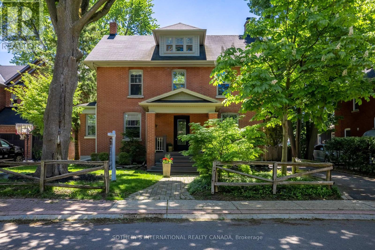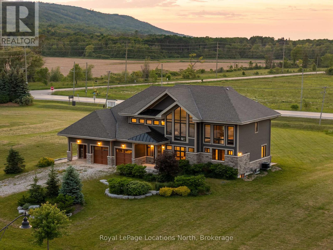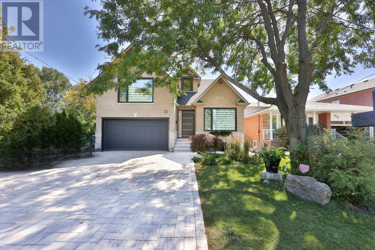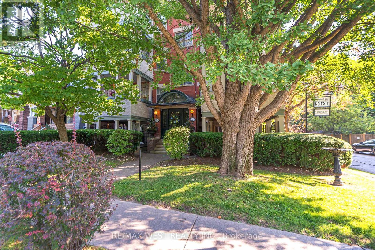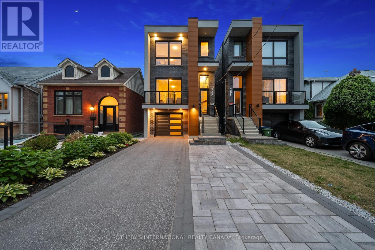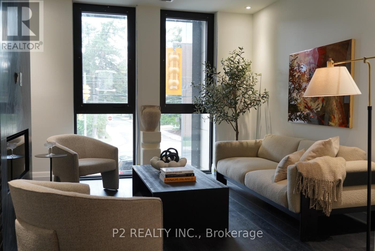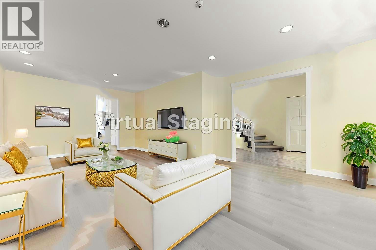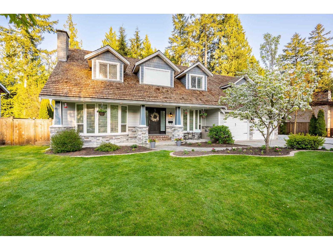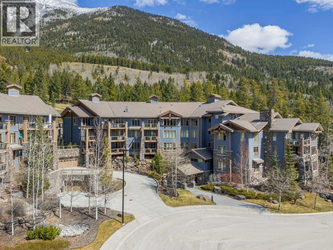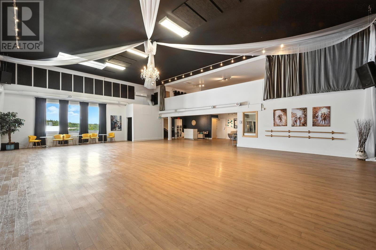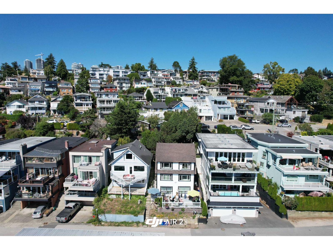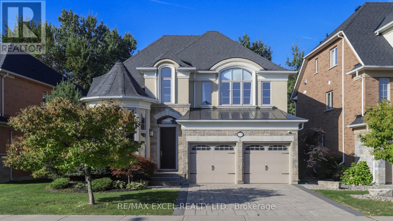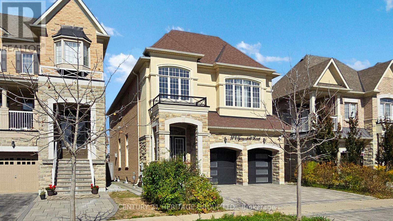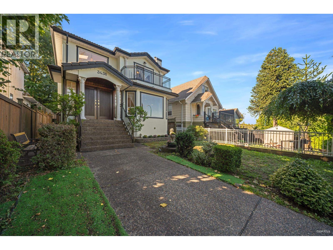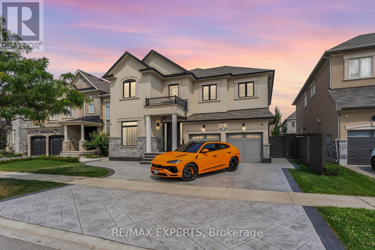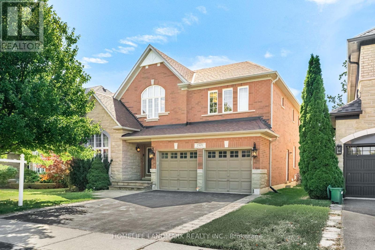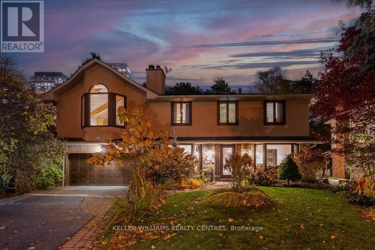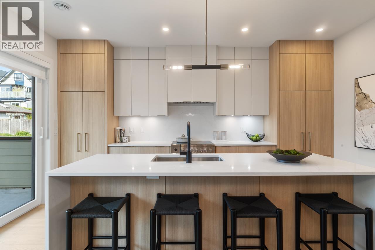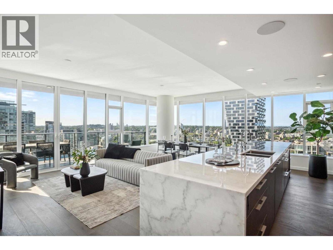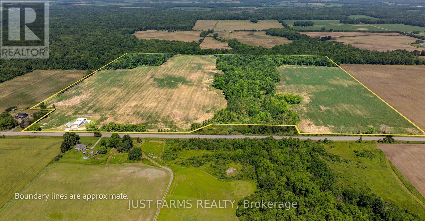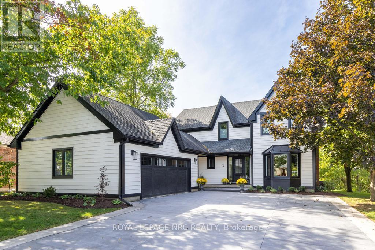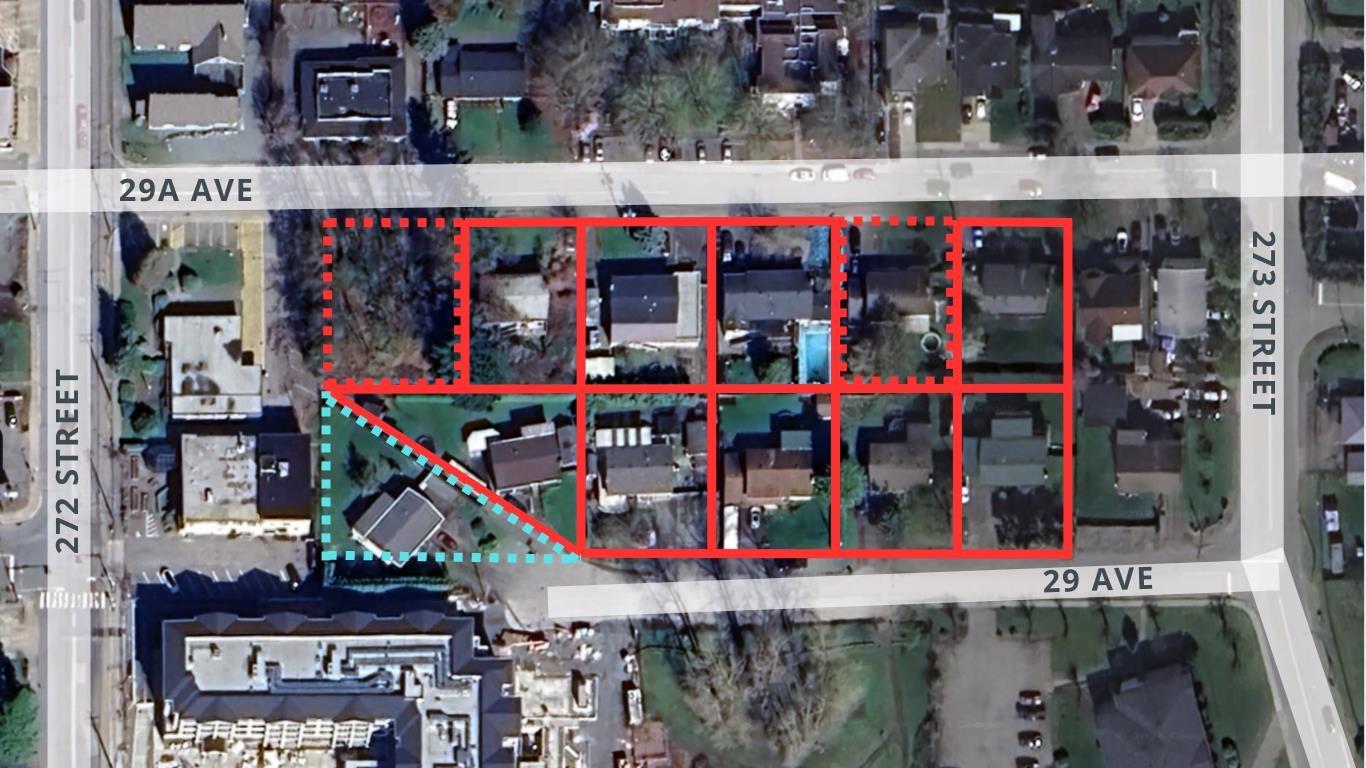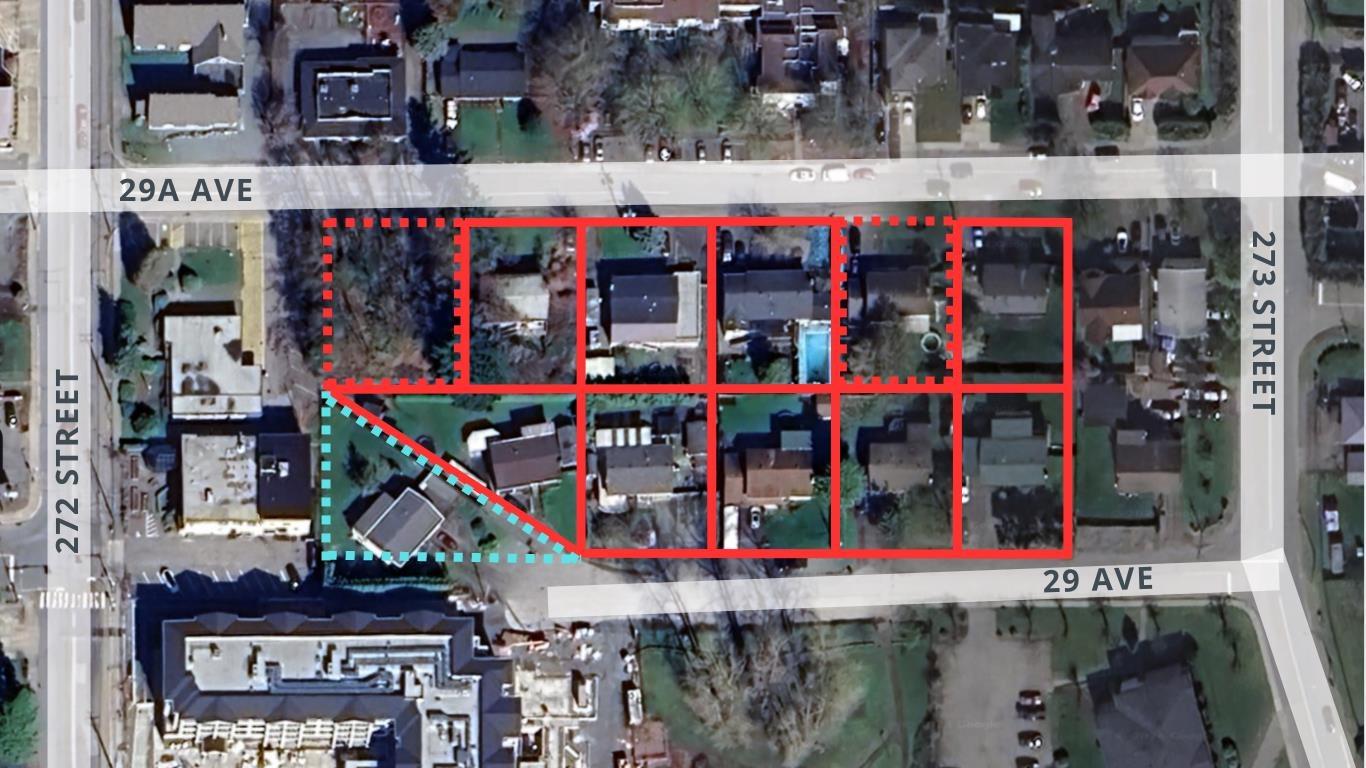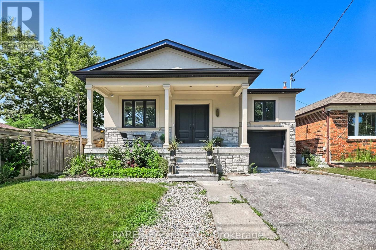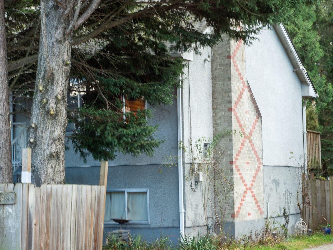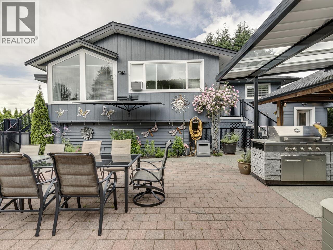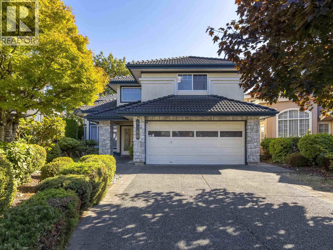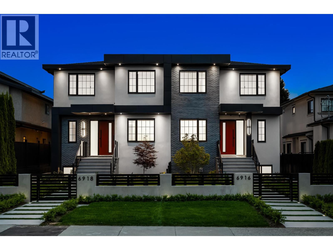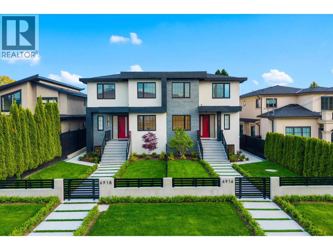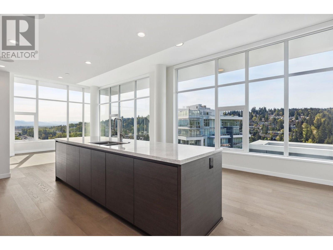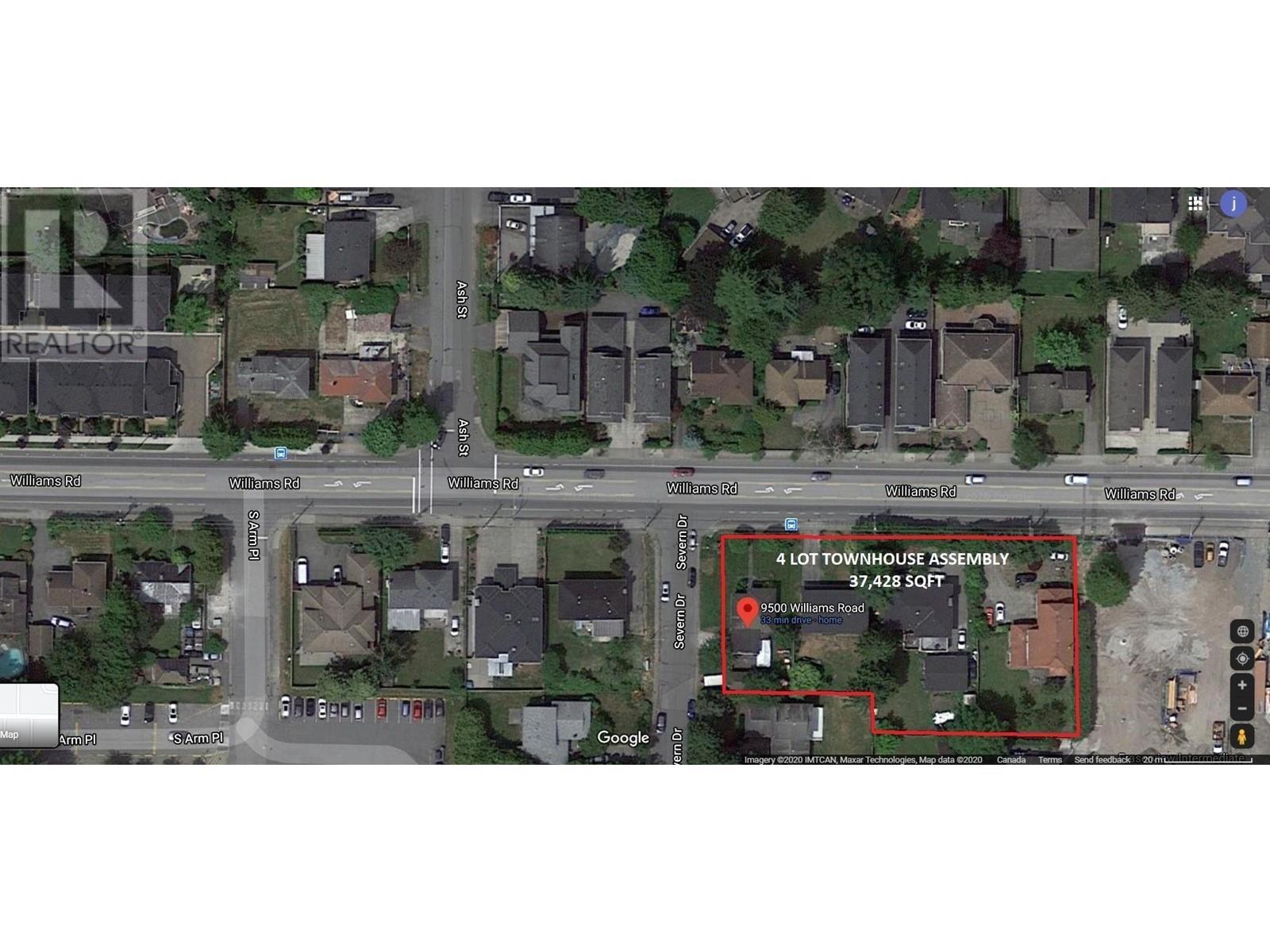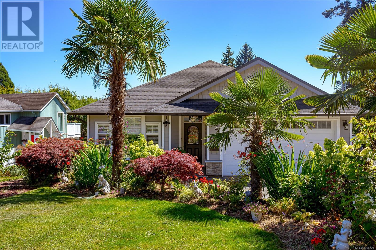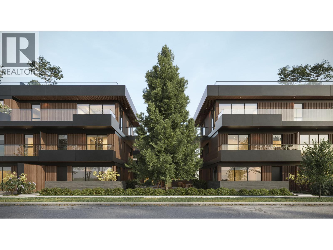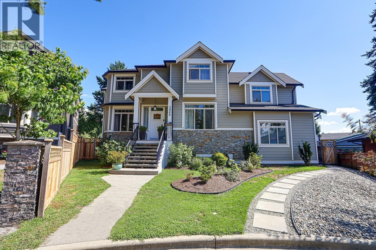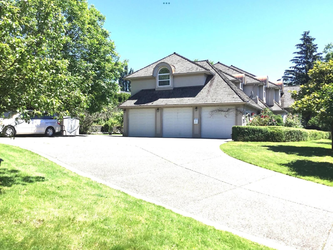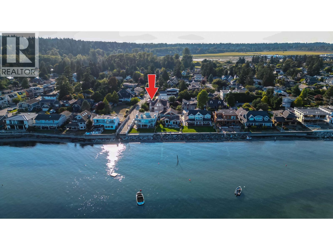1716 Rebecca Street
Fort Erie, Ontario
Experience the perfect blend of country charm and in-town convenience with this exceptional brick bungalow on 1.7 acres of professionally landscaped grounds.A stone walkway, lush gardens, and a welcoming front porch create outstanding curb appeal. Inside, the open-concept layout is designed for modern living. The chefs kitchen boasts quartz countertops, a large island with seating, built-in appliances, and ample cabinetry. A bright dining area flows into the spacious great room featuring a cozy gas fireplace with a custom cast mantle and patio doors leading to a covered rear patio and resort like backyard.The primary suite offers a walk-in closet and spa-like 5-piece ensuite with in-floor heating, quartz vanity, soaker tub, and separate shower. Two additional bedrooms with walk-in closets share a stylish 4-piece bath. Hardwood flooring runs throughout, complemented by a powder room, main-floor laundry, mudroom with garage access, and an unfinished basement ready for your vision.Outdoors, enjoy a detached 3-car garage with roughed-in in-floor heating and loft space, a fenced yard with in-ground pool, and an entertainment area with outdoor fireplace and entertaining bar perfect for gatherings.Located within walking distance to Lake Erie and the Friendship Trail, and minutes from schools, beaches, arenas, community centre, highways, and the Peace Bridge, this property delivers lifestyle, comfort, and convenience. (id:60626)
Century 21 Heritage House Ltd
47 Mindanao Avenue
Markham, Ontario
Introducing the stunning "Coveside" model by Fieldgate Homes at Upper East Side Unionville! This exceptional home features 2,754 sqft. plus 250 sqft Coach House. The main residence offers 4 spacious bedrooms and 3.5 bathrooms, while the Coach House includes a private 1 bedroom and 4-piece bath - perfect for extended family or potential rental income. Enjoy separate entrances to both the basement and coach house. Upgraded with $85,000 in builder enhancements, including 10-ft ceilings, a kitchen extension, quartz countertops, designer backsplash, and premium tile flooring. Situated in one of Markham's desirable communities, just minutes from Hwy 404, supermarkets, restaurants, community centre, top-ranked schools, and parks. Assignment Sale, under construction, Live in and invest! (id:60626)
Century 21 Leading Edge Realty Inc.
2426 Friskie Avenue
Port Coquitlam, British Columbia
Hello, I am 2426 Friskie Ave; one of 5 Brand new Homes built close to Coquitlam Centre, elementary school, day care, sky train station, West Coast Express and Coquitlam River Trails. I am tastefully built by my builder and studded with ITALIAN TILES, HIGH QUALITY LAMINATE FLOORS, SHOWER JETS, FLOATING TOILETS, HOT WATER ON DEMAND, MODERN LIGHT FIXTURES, LAWN SPRINKLERS, AIR CONDITIONING, RADIANT HEAT, GLASS RAILING inside and outside and much more. Of course, I have 2 Bedroom legal suite to help your mortgage payments and office for work from home moms and dads. Come and meet me. I will be happy to see you. (id:60626)
Royal LePage Elite West
8923 Morning Glory Road
Georgina, Ontario
Discover The Perfect Blend Of Rural Charm And Modern Convenience On This Stunning 98-Acre Property In Georgina! Ideal For Farming, Equestrian Pursuits, Or A Private Retreat, This Property Features 25 Workable Acres, A Large Barn, Multiple Outbuildings, Fenced Animal Pastures, And A Detached Heated Garage. The Modernized Farmhouse Offers A Warm And Inviting Living Space, Complete With Updated Interiors And A Generac Generator For Peace Of Mind. Whether You're Looking To Farm, Raise Animals, Or Simply Enjoy Nature, This Estate Provides Endless Possibilities. Enjoy Expansive Open Fields And Tranquil Surroundings, All While Being Just A Short Drive From Lake Simcoe, Local Amenities, And Major Highways. (id:60626)
Exp Realty
13511 224 Street
Maple Ridge, British Columbia
8 ACRES House and Acreage. Centrally located close to downtown Maple Ridge! Great location to build an Estate Home. The main home is 2,151 SQ/FT WITH 3 Bedrooms and 2 Bathrooms. Fertile soil is great for various crops. The Property has City Water, Gas, and Hydro. Minutes away from all schools, amenities, and entertainment. Easy access to Lougheed Highway and Highway #7. (id:60626)
Exp Realty Of Canada
1675 Kelsie Rd
Nanaimo, British Columbia
Discover this beautifully renovated, spacious custom farmhouse perfect for modern living and multi-generational families. The home features a main-floor primary suite, five additional bedrooms upstairs, and two convenient laundry rooms—one on each level. High-end acacia wood floors and an open-concept design create a warm, inviting atmosphere for entertaining. Recent updates include a new roof, siding, and more. Set on 31.5 acres of productive farmland, it offers hay fields, fruit and hazelnut trees, and 3+ acres of prime soil for blueberries or other crops. The long driveway leads to a private, mostly level meadow with a gentle rise to the west—ideal for horses or livestock. Excellent water quality from a drilled well and a pond suitable for trout farming add to the farm’s appeal. Located near schools, shopping, and just 12 minutes from Nanaimo. (id:60626)
460 Realty Inc. (Na)
290 Haynes Road
Cramahe, Ontario
Gorgeous Country home on 25 acres in beautiful Northumberland County. House set back from the road ensuring privacy and serenity. Spring fed pond, stunning in ground pool, extra large bonfire area, both perennial and vegetable gardens, acres of ATV/walking trails and stunning hillside views. The house is an entertainers dream featuring larger than normal room sizes and multiple patio's to take in the views and peace of country life. Each bedroom has a sitting room and ensuite bath. The house is completely wired with a back up generator and the gardens have an in ground sprinkler system. A truly magical setting. There are 2 large organic pastures of appox. 6-8 acres each for those looking to keep horses etc. on the property and the remnants of an old stone barn foundation near the front pasture that could be used as the base for a new barn. 15 minutes to Grafton and Warkworth. Enjoy world class spa's, farmers markets and summer theatre events. Basement has an additional 2 bedrooms and 1 bathroom rough in. Just over 1 Hr from the GTA by car or take the Via Train from Cobourg to Union Station in T.O. and enjoy great views of Lake Ontario. 25 minutes from Cobourg Hospital and all amenities you could possibly need. 7 minutes to Colborne, 15 minutes to Brighton. Make memories to last a lifetime!! (id:60626)
Chestnut Park Real Estate Limited
8923 Morning Glory Road
Georgina, Ontario
Discover The Perfect Blend Of Rural Charm And Modern Convenience On This Stunning 98-Acre Property In Georgina! Ideal For Farming, Equestrian Pursuits, Or A Private Retreat, This Property Features 25 Workable Acres, A Large Barn, Multiple Outbuildings, Fenced Animal Pastures, And A Detached Heated Garage. The Modernized Farmhouse Offers A Warm And Inviting Living Space, Complete With Updated Interiors And A Generac Generator For Peace Of Mind. Whether You're Looking To Farm, Raise Animals, Or Simply Enjoy Nature, This Estate Provides Endless Possibilities. Enjoy Expansive Open Fields And Tranquil Surroundings, All While Being Just A Short Drive From Lake Simcoe, Local Amenities, And Major Highways. (id:60626)
Exp Realty
77 Catherine Avenue
Aurora, Ontario
This classic red brick residence offers both character and charm within 3595 total square feet. Tucked into the sought-after pocket of Catherine, Fleury, and Spruce, it's the kind of place where front porches spark conversations, kids play up and down the street, and families gather for everything from street parties to backyard get-togethers. A new front door welcomes you into a centre hall plan. The contemporary kitchen blends old-world charm with modern functionality for active family life, featuring a Wolf 36-inch gas range, smart in-drawer island lighting, and a Luxor pantry with floor-to-ceiling cabinetry. The living room, anchored by a gas fireplace with a floor-to-ceiling quartz feature wall, pairs beautifully with the original oak trim of this timeless home. The bright sunroom with hardwood floors, a large quartz craft table, and a flexible layout functions easily as a breakfast area, workspace, or family room, surrounded by large new windows that flood the space with natural light. New sliding glass doors lead to a fully fenced, south-facing backyard with a new hardscaped patio. The second-floor landing includes a contemporary live-edge reading/storage bench beneath a large south-facing window and features three spacious bedrooms, each with custom closets. A 5-piece spa-like bathroom completes this level with heated floors and a 4' x 4' glass shower. The third level is a flexible open-concept space currently used as the primary suite but could also be a family room. It includes two skylights, a walk-in closet, a 3-piece ensuite with heated floors and a 4' x 4' shower, built-in oak drawers, a separate storage area, and an office nook. The lower level offers a guest suite with two built-in double closets, a TV/playroom area, and a laundry room. Just steps away are green spaces, parks, a local tennis club, lawn bowling, cafés or restaurants. Walk to Aurora GO Station or nearby public and independent elementary schools or high school. (id:60626)
Sotheby's International Realty Canada
11 Windrose Valley Boulevard
Clearview, Ontario
Welcome to Windrose Estates, where luxury living meets unparalleled convenience! Nestled in this prestigious enclave, just moments away from Osler Ski Club, Blue Mountain, and downtown Collingwood, this exquisite home offers the epitome of comfort and elegance. Spanning over 5,000 square feet of meticulously crafted living space, this residence boasts 8 bedrooms and 5 bathrooms, ensuring ample space for both family and guests. As you enter, you'll be greeted by the grandeur of pine post and beam details in the great room, accentuated by a soaring two-storey vaulted cathedral ceiling, creating an ambiance of warmth and sophistication. Throughout the home, oversized 8' solid pine doors and gleaming hardwood floors exude quality and charm, while panoramic views of both Osler and Blue Mountain serve as a breathtaking backdrop to everyday living. The expansive 1.5-acre lot provides a sense of privacy and tranquility, offering the perfect setting for outdoor relaxation and entertainment. With a three-car garage providing ample storage space for vehicles and outdoor gear, this property seamlessly combines practicality with luxury. Priced competitively against neighbourhood sales, there is tremendous potential to customize and elevate this home and landscaping to suit your personal preferences. Check out the AI generated modifications in the video! Don't miss this rare opportunity to own a slice of paradise in one of Collingwood's most coveted neighborhoods. Schedule your showing today and experience the pinnacle of mountain living! (id:60626)
Royal LePage Locations North
880 6th Street
Mississauga, Ontario
Embrace the opportunity to own this stunning, recently renovated detached 2-storey home in the highly coveted Lakeview neighborhood! This 4+1 residence is a true gem of modern luxury, meticulously designed so you can move in and immediately start enjoying your new lifestyle without lifting a finger. As you enter, you'll be greeted by a bright and airy open-concept main floor with 9' ceilings. Living area flows seamlessly to dining area featuring a fireplace. The chef's kitchen is a culinary dream, complete with premium stainless-steel appliances, sleek stone countertops, spacious island and a eat-in area that effortlessly flows into the yard by large doors ideal for hosting gatherings and entertaining guests. Thoughtful design touches, from custom cabinetry to designer lighting, ensure that every detail enhances your living experience. One of the standout features of this home is the main floor primary bedroom, a rare find that includes a walk-in closet and a luxurious spa-like ensuite. Head upstairs to discover a separate bedroom with a private ensuite, perfect as a second primary suite or an inviting guest retreat. Two additional bedrooms and bathrooms upstairs provide ample space, complemented by a versatile loft area that would make an excellent home office or cozy living space. The fully finished lower level, accessible via a side door, offers even more versatility, featuring an additional bedroom, a spacious recreation room ideal for entertainment or fitness, and a welcoming living room with its own full bathroom. Every inch of this home is adorned with high-end finishes that reflect sophistication and style. Located just steps from the prestigious Toronto French School, West Campus, this property is perfect for families seeking exceptional education. With parks, shopping malls, and major highways all within easy reach, you'll enjoy the perfect blend of convenience and luxury. Dont miss out make this exquisite home yours today! (id:60626)
Royal LePage Real Estate Services Phinney Real Estate
9b Humewood Drive
Toronto, Ontario
Welcome to 9B Humewood Drive. This Semi-Detached Low Mid Rise Four Plex Located In Prime Area Highly Coveted Humewood-Cedarvale. This Turn Key investment Offers 4 Two Bedroom Apartments All With Large Private Balconies, Fireplaces, Hardwood Floors Throughout, Crown Moulding, Vintage Claw Soaker Tubs, Loads of Character And Charm. Features Stained Glass Windows, Vintage Lighting, Professionally Landscaped Grounds, A Private Garden Oasis With Spectacular Water Feature (Pond) Ideal When Looking For A Peaceful Retreat. Also Features In-ground Lighting, Sprinkler System, Large Garden Shed Equipped With Fridge. This Property Shows True Pride of Ownership A Must See. (id:60626)
RE/MAX West Realty Inc.
9a Humewood Drive
Toronto, Ontario
Welcome 9A Humewood Drive, Rare Opportunity! This Semi Detached Low Mid Rise Four Plex Located In A Highly Coveted Humewood - Cedarvale. This Turnkey Investment Offers 4 Two Bedroom Apartments All With Large Private Balconies, Fire Code Complaint, Hardwood Floors Throughout, Wood Burning Fireplace, Crown Mouldings, Vintage Claw Soaker Tubs. Loads Of Character And Charm, Features Stained Glass Windows, Vintage Light Fixtures, Professionally Landscaped Grounds, A Private Garden Oasis With Spectacular Water Feature(Pond) Ideal When Looking For A Peaceful Retreat. Also Features Inground Lighting, Sprinkler System, Large Garden Shed Equipped With Fridge. This Property Shows True Pride Of Ownership, A Must See! (id:60626)
RE/MAX West Realty Inc.
28a Twenty First Street
Toronto, Ontario
Welcome to 28A Twenty First Street a modern, custom-built home in the heart of Long Branch, steps from the lake, parks, top-rated schools, and transit. Built in 2018, this 4-bedroom, 5-bathroom home offers over 2,412 sq ft above grade plus a finished basement with nearly 12-foot ceilings and walk-up, totaling more than 3,600 sq ft across three levels, all with soaring ceiling heights.The open-concept layout is bright and airy, with smooth ceilings, hardwood floors, pot lights, custom millwork, and oversized floor-to-ceiling windows. The designer kitchen features sleek cabinetry, premium appliances, a Cambria Quartz topped island, flowing into spacious living and dining areas perfect for entertaining or everyday family life. Upstairs offers a well-balanced mix of bedroom sizes, ideal for family, guests, or office space. The primary suite includes a spa-like ensuite, 2 walk-in closets, and serene backyard views. A second-floor laundry room and 3 full bathrooms provide convenience.The finished lower level impresses with nearly 12-foot ceilings, a bath, flexible living space, and a walk-up to the professionally landscaped yard featuring mature greenery, accent lighting, and irrigation. Premium features include: Solar Panels with Battery Storage valued at apprx 50k. Custom-designed wrought iron inserts in front door glass for enhanced privacy* Custom roller shades and Restoration Hardware drapery on the main floor, valued at approximately 25k Panasonic trim and designer hardware* Upgraded Roxul Insulation * EV charger RI *Central Vac RI* Energy-efficient construction and high-performance materials throughout. Ideally located near the lake, GO train, Humber College, shops, and cafes, with easy access to downtown and highways. This home is a rare blend of style, sustainability, and function in one of Toronto's most desirable west-end communities. (id:60626)
Sotheby's International Realty Canada
206 - 2 Forest Hill Road
Toronto, Ontario
Welcome To The Ultimate In Sophistication And Style of Forest Hills Most Prestigious New Building. Ready For Immediate Lease, This Expansive Unit Offers An Unparalleled Living Experience With Designer Finishes. Step Into A Gracious Foyer That Sets The Tone For The Elegance beyond. The Open-Concept Living And Dining Area Is An Entertainers Dream, Featuring A Chefs Gourmet Kitchen With Top-Of-The-Line Appliances, Custom Cabinetry, And An Oversized Island. Floor-To-Ceiling Windows Bathe The Space In Natural Light. The Primary Suite Is, Complemented By A Spa-Inspired Ensuite. Luxury, Convenience, And Exclusivity Define This Stunning Residence. Welcome Home! Features & Amenities: Exclusive Porte Cochere With Valet, Fully-Equipped Gym, Catering Kitchen, Tranquil Pool With Wet & Dry Saunas, Garden Oasis, Private Wine Collection, 20Seater Dining Table, And A Range Of A La Carte Luxury Services. (id:60626)
P2 Realty Inc.
75 E 56th Avenue
Vancouver, British Columbia
WOW! A Dream Home is in Quiet and Tree-lined Streets! West of Main - Spacious Corner Home in Prime Vancouver Location! Perched high on a sunny south-facing corner lot. This 3-level, 6-bedroom, 4-bathroom home offers exceptional space, comfort and versatility. Fully renovated in June 2025 with an owner investment of approximately $200k. It´s in impeccable condition and move-in ready. Two separate entrances are for extended family, guests and rental income. Convenient Location--One bus to Downtown, Quick access to YVR and minutes to the Canada Line. Steps to Langara College, the golf course, YMCA, shopping, banks, restaurants, parks and the community centre. Pay East Side pricing while enjoying West Side schools: Sexsmith Elementary & Churchill Secondary. A rare opportunity is just for You! (id:60626)
Royal Pacific Realty (Kingsway) Ltd.
4224 196b Street
Langley, British Columbia
Not Your Average Home in Brookswood - This One Checks All the Boxes! Over 3,600 sq ft home in one of Brookswood's best locations combines modern comfort, smart upgrades, and exceptional value. Major infrastructure improvements ensure long-term reliability, while smart home features add convenience. Key upgrades include 200 AMP underground electrical service, newer plumbing, updated wiring, and a newer septic system. The above-ground suite is perfect for extended family. Enjoy a private home theatre room, a large new deck for entertaining, and a fully insulated & heated garage with an engineered steel beam for an open floor plan. (See upgrade list for details.) Too much to list-book your private showing today! (id:60626)
RE/MAX Treeland Realty
304, 140 Stone Creek Road
Canmore, Alberta
Experience the height of luxury in this 2,696 sq ft penthouse; Canmore’s premier concrete-built residence. This 3+ bedroom, 3-bath home offers picturesque mountain and forest views in a quiet and serene setting along with two expansive balconies including one off the primary suite. The recently renovated chef-inspired kitchen features high-end appliances, stone counters and a walk-in pantry, flowing into a spacious living area with a stunning gas fireplace. Two primary retreats offer spa-like ensuites and walk-in closets. Additional highlights include a flexible dining/den space, steam shower, large laundry room, new wolf range and new subzero fridge, two heated underground parking stalls, and a massive 200 sq ft private storage unit. (id:60626)
RE/MAX Alpine Realty
59 Mcquade Lake Crescent
Beechville, Nova Scotia
This like-new 7,000 sq. ft. commercial building presents a prime opportunity for recreational, special event, or wellness-focused businesses seeking a well-located space in Halifaxs continually expanding mainland commercial hubBayers Lake. Situated on a 16,543 sq. ft. lot with a level, paved parking area for 15 or more vehicles, the property offers excellent accessibility to Highways 102, 103, and downtown Halifax. Spanning four levels, the building features two expansive open-concept studio halls, two mezzanine levels overlooking the studios, and multiple flexible-use spaces that can be partitioned as needed to accommodate various business models and schedules. Designed with adaptability in mind, the space has hosted weddings, concerts, yoga, dance, and fitness classes, and offers the perfect environment for a wide range of services. The main level includes a large welcoming reception area accessed through double doors, a studio hall, kitchen, bathroom facilities, and a separate esthetician office. The second-floor mezzanine offers multiple office spaces and additional bathrooms, including one office with plumbing that previously served as a massage therapy space. The third level houses the largest studio hall, another office, and bathrooms, while the top floor features the final mezzanine space. Built with wood construction and impact-minimizing flooring, the building is equipped with in-floor heating, durable vinyl flooring throughout, an asphalt roof, a fireproofed northwest-facing wall, and a robust air-exchange system. This is an outstanding opportunity to launch or grow your business and be part of a vibrant and diverse commercial district. Building and land are for sale. (id:60626)
Bryant Realty Atlantic
3160 E 6th Avenue
Vancouver, British Columbia
LOCATION! LOCATION! LOCATION! Don´t miss this incredible opportunity to own a well-crafted RENOVATED Vancouver special in the prime Renfrew neighbourhood. This bright single-family home features 6 beds, 3 baths, with a MORTGAGE HELPER situated on a 33x122 lot. Enjoy the luxury of 3 beds, with 2 full baths on the upper level with incredible views of the north-shore mountains from the primary bedroom. Large solarium can be converted into an office or entertainment space for friends and family. Renovations include laminate flooring, pot-lights, gourmet kitchen with large island, high-end appliances, quartz countertops, fresh bathrooms and much more! Main floor offers 3 bedrooms with 1 full bath and SEPERATE laundry space and entrance for the tenants or in-laws. Book your appointment today! (id:60626)
Oakwyn Realty Ltd.
15156 Victoria Avenue
White Rock, British Columbia
"Rare licensed non-conforming 6-plex in prime White Rock location! Six bachelor suites, including two lofts, each with separate hydro meters. Strong cash flow and excellent future potential. Enjoy panoramic ocean views from multiple units. Fully landscaped and just a one-minute walk to the beach, pier, shops, transit, and schools. Recent updates include windows, sundeck, sidewalk, exterior paint, and four beautifully renovated suites. Current rents: $1100, $1400, $1300, $771.50, $808, $808. p;us $100 laundry.Exceptional investment with breathtaking views in one of BC's most sought-after coastal locations!" (id:60626)
RE/MAX Bozz Realty
215 Coon's Road
Richmond Hill, Ontario
Nestled In The Coveted Oak Ridges Enclave, This Distinguished Former MODEL HOME Stands Out For Its Authentic Craftsmanship And Timeless Quality. Rarely Offered, And One Of Only A Select Few Properties That Back Directly Onto A RAVINE, It Provides Serene Privacy, Lush Natural Views, And A True Sense Sf Sanctuary Rarely Found In Todays Market. Here, Every Window Frames Greenery, And Every Season Brings Its Own Beauty, Making The Ravine Setting Not Only A Backdrop But Also A Lifestyle. The Home Carries Not Only Architectural Strength But Also A Touch Of FENG SHUI Harmony, Thoughtfully Enhanced By The Current Owners To Cultivate A Balanced And Uplifting Environment. Over The Years, The Residence Has Been A Source Of Joy And Prosperity, A Place Where Comfort And Positive Energy Coexist. With ELEGANCE & PRACTICALITY In Mind, The Redesigned Kitchen Is The Centerpiece Of The Home, Combining Extended-Height Cabinetry, A Waterfall Quartz Island, Glass Backsplash, And Refined Lighting With Premium MIELE & KITCHENAID APPLIANCES. Both The Front And Back Yards Were Professionally Landscaped With Interlock/Limestone, Enhancing Curb Appeal And Creating Inviting Outdoor Spaces. Inside, A New HVAC System, Together With Soft And Purified Water Systems And A Whole-Home Ventilation Upgrade, Ensures Healthy, Efficient, And Comfortable Living Year-Round. OVER 3,000 SQ FT Of Refined Living Space, FOUR GENEROUSLY SIZED BEDROOMS And A FULLY FINISHED BASEMENT. The Lower Level Extends The Homes Versatility With A Bonus Bedroom, Wet bar, Electric Fireplace, And Spacious Recreation Area, Providing Endless Possibilities For Entertaining, Family Time, Or A Private Retreat. Surrounded By MULTI-MILLION-DOLLAR ESTATES In One Of Richmond Hill's Most Desirable Neighborhoods, 215 Coons Rd Is More Than Just A Home -- It Is A Rare Opportunity To Enjoy Timeless Elegance, Feng Shui Balance, Modern Upgrades, And An Unparalleled Ravine Setting, All In One Of The City's Most Prestigious Neighborhood! (id:60626)
RE/MAX Excel Realty Ltd.
103 Garyscholl Road
Vaughan, Ontario
Absolutely Gorgeous Luxurious ,Soaring 12 Ft Ceiling On Main Floor in Living and Dining room and Family room With Loads Of Sunlight,9 Feet Ceilings For second floor Of The House, Large Family Room With Bay Window, Custom Glass Wine Enclosure, Waffle Ceiling In Living, LED Pot Lights ,Large Bay Window, Kitchen With Quartz Counters ,Quartz Backsplash, Stainless Steel Appliances, Pantry, , Centre Island, Large Backyard With Huge Custom Deck & Custom Large Pergola, Interlocked Driveway Fits Three cars ,Modern Garage Doors, Renovated Bathrooms With Modern Finishes, Huge Prime Ensuite With Glass Shower , His /Her Vanities , 2nd Large walking Closet in primary bedroom Can Be Converted to 5Th Bedroom. Ideal Location Minutes To Go Bus, TTC Subway, Wonderland, High Rated Public Schools, Parks, Vaughan Mills, Hospital & Much More. (id:60626)
Century 21 Heritage Group Ltd.
3537 Cambridge Street
Vancouver, British Columbia
New modern 1/2 duplex built by a long established European builder. Stunning mountain and water views from both upper decks. Large top floor flex/office/bdrm. The principle bedroom features a deck, ensuite and walk-in closet. A laundry room and further bedroom and bathroom complete the upper floors. The elegant, high ceilinged Great Room has a gourmet kitchen with Fisher & Paykel appliances, an eat up centre island and a pantry wall, all flowing seamlessly into the living/dining rooms. The mudroom has custom built-ins. Fabulous, private covered patio has great sun. Landscaping features irrigation, granite walls, lighting & feature trees. Rear yard is fenced and has a single car garage. 1 bdrm legal suite downstairs. Great family neighbourhood with easy access to Hwy 1 and downtown. (id:60626)
Macdonald Realty
3436 Cambridge Street
Vancouver, British Columbia
Enjoy the VIEWS of the North Shore Mountains and Inner Harbour in a private peaceful setting with Greenbelt across the street. This beautiful home is located on a LARGER than usual lot (33 x 138.5 = 4570 S.Ft.) & Larger LOT means larger House (2909 sq ft). 7 bedrooms (4 up, 1 on Main, & 2 down), and 4 full baths with Double Jacuzzi in 5pc Primary Bath & Main Bath. Enjoy WARM Radiant Floor heat in all 3 levels, New Laminate flooring on the top two floors. Fresh designer Exterior paint. Basement has a spacious 2 bedroom mortgage helper with separate entry (used by the owner and never rented). Plenty Storage in bsmt crawl) Easy access to Hwy 1 and Iron Workers Workers Bridge, 20 minutes to downtown. Don't miss this one! Book your appointment now! (id:60626)
RE/MAX Crest Realty
6 Dunrobin Crescent
Vaughan, Ontario
Welcome to 6 Dunrobin Crescent, an exceptional residence nestled in the highly sought-after Kleinberg Crown Estates neighborhood of Vaughan. This stunning executive home is perfectly situated on a generous 50-foot-wide by 105-foot-deep lot within an exclusive community renowned for its luxurious multi-million dollar homes, offering a lifestyle of elegance and comfort.As you approach the property, you will be greeted by a beautifully designed stone and stucco exterior that exudes sophistication. The residence boasts a two-car garage and a spacious five-car driveway, providing ample parking for family and guests. With a generous living space this home is designed to accommodate both everyday living and entertaining with ease.nside, the home features an array of premium upgrades and high-end finishes that elevate its appeal. The main floor showcases impressive 10-foot ceilings, creating an open and airy atmosphere, while the upstairs features 9-foot ceilings that enhance the sense of space. The custom-designed floor plan includes an expanded kitchen and master suite, perfectly tailored for modern living.The gourmet kitchen is a chefs dream, equipped with top-of-the-line appliances, including a Wolf stove and a Sub-Zero fridge. The upgraded cabinets and countertops not only provide functionality but also add an element of style to the space. Whether youre hosting a casual family dinner or an elegant soirée, this kitchen is sure to impress.Additional features throughout the home include exquisite hardwood flooring, 8-foot doors that lend an air of grandeur, recessed pot lights, and premium lighting fixtures that create a warm ambiance. The in-ceiling speakers provide a state-of-the-art audio experience, perfect for entertaining or relaxing at home. Custom closets offer ample storage solutions, ensuring that everything has its place. Elegantly Wainscotted throughout the home (id:60626)
RE/MAX Experts
2481 Whistling Springs Crescent
Oakville, Ontario
Ravine Lot! Stunning 3,342 Sq Ft (MPAC) stately home in desirable Westmount, featuring a 50 ft premium frontage backing onto serene greenspace. Impressive two-story family room with soaring palladium windows and cozy gas fireplace. Elegant double-door entrance leads to a sunken living room and a private main floor office with fireplace. Gleaming hardwood floors flow throughout. The upgraded eat-in kitchen boasts stainless steel appliances and polished marble countertops. The luxurious primary suite includes a spacious sitting area and a contemporary 5-piece ensuite.Fantastic Location in Beautiful Westmount Community close to school and Just Minutes from Many Parks & Trails, Hospital, Soccer Club, Lions Valley Park, Sixteen Mile Creek, Shopping & Many More Amenities! (id:60626)
Homelife Landmark Realty Inc.
50 Skyview Crescent
Toronto, Ontario
Step into your private urban oasis with this exceptional home, featuring 3 spacious bedrooms and a versatile 4th den on the 2nd floor, perfect as a nursery, or cozy retreat. The primary suite impresses with vaulted ceilings, a custom wood-burning fireplace, a private balcony, and a spa-inspired ensuite complete with a built-in sauna and glass-enclosed oversized shower. Natural light floods the upper hallway through a skylight, creating a warm and inviting atmosphere.At the heart of the home, the chef's kitchen is designed for both family living and entertaining, with built-in appliances, generous stone surfaces, a prep sink, and a built-in breakfast nook. Sunlight fills the adjacent dining room and sunroom, offering year-round views of the lush, meticulously curated gardens. Additional highlights include a private main floor office with its own wood-burning fireplace, a functional mudroom with bench, a walk-in closet, abundant storage throughout, and a fully equipped lower-level in-law or nanny suite with its own kitchen, fireplace, living space and 5th bedroom. Three wood-burning fireplaces throughout the home add warmth and charm to every room.The resort-style backyard is a true entertainer's dream, featuring a heated pool, cabana, two fire pits, integrated speakers system, multiple seating and dining areas, and beautifully landscaped gardens that ensure privacy and serenity.Set on a rare pie-shaped lot spanning almost 1/3 acre, over 200 feet deep, and opening to a 121-foot rear lot line, this property perfectly balances the tranquility of a private retreat with the convenience of city living, just moments from highways, Fairview Mall, the subway, parks, and top-rated schools. An extraordinary offering not to be missed, schedule your private tour today. (id:60626)
Keller Williams Realty Centres
Keller Williams Referred Urban Realty
2 1937 Templeton Drive
Vancouver, British Columbia
Welcome to TEMPLETON GREEN! Two modern up/down duplexes designed by Architrix, built to exacting Net Zero standards by Fina Homes with interiors curated by Maria De Cotiis. With 4 bedrooms and 2.5 bathrooms over 3 levels, this home truly lives like a house. The bright & spacious main floor has generous living area & dining space. The gourmet kitchen has integrated appliances, induction range, large island & massive sliders to the covered back deck. Up has 2 bedrooms & 2 bathrooms including the primary with W.I.C. & spa-like ensuite. Upstairs has another 2 bedrooms + flex space. An exceptional floorplan with premium finishing throughout. Can be purchased individually or as a complete single family residence along with the separate title garden suite for future flexibility. A rare offering! (id:60626)
Stilhavn Real Estate Services
11707 Driftwood Drive
Maple Ridge, British Columbia
Rare opportunity to develop a waterfront grand community plan in the historic Port Haney of Maple Ridge. This site is just over 10 acres and can be developed in several phases. This site is part of the new Transit Oriented Area Plan. The current TOA states up to 3 FSR & up to 8 storeys. A mix of medium density apartment residential, stacked townhouses & row townhouses. The price of raw land is $320 per sqft. Please contact listing agents for more information & a brochure. (id:60626)
Angell
3303 1335 Howe Street
Vancouver, British Columbia
A stunning southeast corner residence offers sweeping views of False Creek, Granville Island and beyond. Featuring 2 bedrooms 2 bathrooms & Den, this home combines modern sophistication with tasteful design. Complete with air conditioning, smart-home system, automated lighting, built-in speakers, and motorized blinds. The primary suite boasts a generous walk-in closet leading to a spa-inspired ensuite adorned with floor-to-ceiling marble tile, Kohler fixtures, & heated floors. A chef´s dream kitchen showcases an oversized island with a built-in wine fridge and a premium Sub-Zero and Wolf appliance package. Residents enjoy world-class, resort-style amenities including an outdoor pool, hot tub, fitness centre, steam room, sauna, party lounge, 24 hour concierge & 2 Car Private Garage.OPEN HOUSE SUNDAY NOV 16 FROM 12:30-2 PM* (id:60626)
Engel & Volkers Vancouver
1052 Longwoods Road
Southwest Middlesex, Ontario
Discover the potential of this expansive 123 acre farm conveniently located on the north side of paved Longwoods Road just 4km west of Wardsville. This farm offers 77 acres of tiled workable land currently used for cash crops and planted in corn. Tile map available. 2023 corn yields were 205 bu/acre and 2024 soybeans were 65 bu/acre. The remaining 45 acres feature natural bush, gully, and a small stream, adding both charm and diversity to the landscape. Nestled in the bush is a 26' x 32' cabin perfect for summer or winter retreats. There is a fully insulated 50' x 56' shop on the property with cement floor and 42' x 36' x 14' addition with three-phase hydro. It is currently leased and provides additional income of approximately $26,000 annually. Don't wait, this location offers both rural charm and convenience! Seller willing to leaseback bush with cabin. (id:60626)
Just Farms Realty
12 Scottdale Court
Pelham, Ontario
Nestled in the heart of Fonthill, this luxury home offers a rare blend of elegance, tranquility, and natural beauty. Tucked away on a private court, the property overlooks a valley leading directly into the picturesque Short Hills. The backyard, with lush trees and rolling hills, feels like a northern retreat year-round. From the moment you step through the front door, you're greeted by an inviting foyer that sets the tone for the home's graceful, open design. To your left, a sunlit office with a large bay window and a fireplace invites quiet productivity, while the right leads to a powder room. The main living areas are designed for grand entertaining and intimate family moments. Natural light pours in, illuminating the modern kitchen, outfitted with custom cabinetry, quartz countertops, an island with hidden storage, and Café appliances. The kitchen flows into the dining room, with its vaulted ceilings and expansive windows framing breathtaking views of the backyard. Step outside from either room to the decks - one perfect for BBQing and another ideal for unwinding. The living room, complete with a fireplace, provides a serene retreat for relaxing evenings. A laundry room adds convenience with custom cabinets and a Wi-Fi-enabled washer and dryer. The herringbone porcelain tile floor adds a touch of elegance to this hardworking space. Upstairs, a thoughtful layout ensures privacy and comfort. The primary suite offers a walk-in closet and an ensuite with heated floors, a shower with double shower heads, an oversized double sink vanity, and a skylight. Across the hall are 3 inviting bedrooms and a 4-piece bath. The walk-out basement is a world of its own with a family room, separate bedroom, 3-piece bath, and roughed-in plumbing for a kitchenette. This home is more than just a property; it's a lifestyle. From quiet moments of relaxation to hosting unforgettable gatherings, this Fonthill gem invites you to experience the harmony of luxury living and nature's serenity. (id:60626)
Royal LePage NRC Realty
27256 29a Avenue
Langley, British Columbia
Discover a prime real estate opportunity at 29 & 29A Ave and 272nd Street in Aldergrove, Langley. Spanning 1.937 acres and nestled beside the picturesque Rotary Park, this site offers tranquil surroundings on a serene inside street, just moments away from Aldergrove's bustling core. Steps from 272nd Street and Fraser Highway, this prime location is near emerging developments and poised to become a cornerstone of the Aldergrove Core Area Land Use Plan.Capitalize on the city-supported plan for up to 6-storey residential apartments, aligning with the vision for a vibrant community that blends modernity with natural beauty. This strategic and vibrant setting enhances the appeal for potential residents, offering a perfect balance of convenience & tranquility.Welcome to the future of Aldergrove. (id:60626)
RE/MAX Real Estate Services
27256 29a Avenue
Langley, British Columbia
Discover a prime real estate opportunity at 29 & 29A Ave and 272nd Street in Aldergrove, Langley. Spanning 1.937 acres and nestled beside the picturesque Rotary Park, this site offers tranquil surroundings on a serene inside street, just moments away from Aldergrove's bustling core. Steps from 272nd Street and Fraser Highway, this prime location is near emerging developments and poised to become a cornerstone of the Aldergrove Core Area Land Use Plan.Capitalize on the city-supported plan for up to 6-storey residential apartments, aligning with the vision for a vibrant community that blends modernity with natural beauty. This strategic and vibrant setting enhances the appeal for potential residents, offering a perfect balance of convenience and tranquility. (id:60626)
RE/MAX Real Estate Services
32 Bradfield Avenue W
Toronto, Ontario
Welcome to 32 Bradfield Avenue where comfort meets style in the heart of Etobicoke. Entirely renovated in 2023, this stunning home blends timeless charm with modern finishes in all the right ways. Thoughtfully updated from top to bottom, plus extended, widened, and a second floor put on. The layout offers effortless flow, bright open living spaces, and a warm, welcoming vibe from the moment you walk in. The kitchen is upgraded, sleek, and functional, perfect for everyday meals or weekend entertaining. Every room has been refreshed with a designers touch, while the renovation was down to the studs and extended the home significantly, it preserved the character that makes this home truly special. With spacious bedrooms, updated bathrooms, and a backyard that feels like a private escape, its the kind of place you'll want to come home to every day. You have a total of 3461 square feet to enjoy. Located on a quiet, family-friendly street with easy access to transit, great schools, shopping, and parks, 32 Bradfield Avenue is more than just move-in ready its the total package. Come see it for yourself. You wont want to leave. (id:60626)
Rare Real Estate
11230 72 Avenue
Delta, British Columbia
Developer Opportunity! Rare chance to acquire a 5 bedroom, 2 bathroom home available individually or as part of a 2 lot land assembly with 11220 72 Avenue (also listed on MLS). Ideally located in a highly sought after neighbourhood, just minutes from shopping, schools, and transit. Designated MGR under the Official Community Plan, offering potential for townhomes, rowhouses, and a range of multi-unit housing options. Contact listing agent directly for more information. No open houses scheduled. (id:60626)
RE/MAX All Points Realty
491 Midvale Street
Coquitlam, British Columbia
One of Coquitlam´s top older executive homes, this fully remodeled, move-in ready property sits just south of Austin Avenue-close to schools, the community center, RCMP station, library, shopping, a pub with beer and wine store, and only five minutes from the West Coast Express and transit. The 5-bedroom home offers 3,337 sq. ft. of living space on a 7,742 sq. ft. lot, including a 2-bedroom in-law suite with private entrance, a 168 sq. ft. cabana, 1,005 sq. ft. outdoor dance floor, and a 389 sq. ft. covered patio with outdoor theater. High-end finishes run throughout, and a full list of upgrades is available in the listing documents. The home also includes a Generac backup generator for outages and a heat pump to keep things cool. Offers will be reviewed as received. Pool not included. (id:60626)
RE/MAX Lifestyles Realty
4580 Cameron Court
Richmond, British Columbia
This beautifully renovated family home in the well sought-after Cambie neighbourhood is move-in ready + waiting for its new owners. Step inside & be greeted by soaring 16-foot ceilings, brand-new flooring + fresh paint throughout both levels. The main floor offers a spacious, well-designed layout with a formal living + dining room, a large family room + a truly stunning kitchen. Featuring custom cabinetry, double Electrolux fridges, quartz countertops, and an oversized island, this kitchen is a showpiece and the heart of the home. From here, enjoy the south-facing private backyard-perfect for gatherings and relaxation. Upstairs, you´ll find 5 generously sized bedrooms with 4 en-suite bathrooms, providing plenty of space for the whole family. Downstairs, an additional bedroom with its own bathroom makes an ideal home office, in-law or guest quarters. This lovely home is close to excellent schools, Cambie Plaza shopping, and King George Park with its playground, water park & playing fields for the whole family (id:60626)
RE/MAX Select Realty
6916 Union Street
Burnaby, British Columbia
Welcome to Union Residences! These homes are side by side Duplexes with legal suite. TOTAL of 5 BDRMS, 1 DEN & 4 BATHS. Over 2800 sqft of living space. Top floor has 3 BDRMS & 2 full BATHS. Spacious master m with walk in closet. Spa like bath & private deck to enjoy your evenings. Open concept main floor with den in front, beautiful off white kitchen with built-in integrated appliances. Spacious breakfast bar with seating. Mud room from the back door. Hands reach personal bar from the family rm & covered deck. Eclipse doors to enjoy in-out feel in the summers. 2 BDRM spacious legal suite with laundry & dishwasher..All designer lights & fixtures! A/C, radiant hot water floors, CCTV...& walking distance to both levels of schools, SFU. Short drive to all restaurants & shops. (id:60626)
RE/MAX Crest Realty
6918 Union Street
Burnaby, British Columbia
Welcome to Union Residences! These homes are side by side Duplexes with legal suite. TOTAL of 5 BDRMS, 1 DEN & 4 BATHS. Over 2800 sqft of living space. Top floor has 3 BDRMS & 2 full BATHS. Spacious master m with walk in closet. Spa like bath & private deck to enjoy your evenings. Open concept main floor with den in front, beautiful off white kitchen with built-in integrated appliances. Spacious breakfast bar with seating. Mud room from the back door. Hands reach personal bar from the family rm & covered deck. Eclipse doors to enjoy in-out feel in the summers. 2 BDRM spacious legal suite with laundry & dishwasher..All designer lights & fixtures! A/C, radiant hot water floors, CCTV...& walking distance to both levels of schools, SFU. Short drive to all restaurants & shops. (id:60626)
RE/MAX Crest Realty
2602 305 Morrissey Road
Port Moody, British Columbia
Welcome to The Grande. With over 40,000 square feet pf entertaining and rejuvenating amenities at The Grande, staying close-to-home will be more appealing than ever. This large 3 bedroom, 3 bathrooms PENTHOUSE features a MASSIVE 1280 sqft PATIO with hot tub. This spacious master bedroom includes a luxurious ensuite feature a large walk-in closet, NuHeat electric floor heating, a frameless glass and a deep soak tub. The kitchen is a chefs dream; outfitted with a fully integrated European appliances, marble topped breakfast bar with a separate space for formal dining. Stay cool all summer long, thanks to the integrated cooling system keeping things comfortable all year around. Build by award-winning Onni Group. Steps away from Shopping, restaurants, breweries, and Inlet Sky train station. (id:60626)
Royal LePage Sterling Realty
9520 Williams Road
Richmond, British Columbia
LAND ASSEMBLY - Townhome site approved - Four properties - 9560, 9540 & 9500 Williams Rd (also listed for sale) & this listing 9520 Williams Rd. BC Box home w/ kitchen, living, dining, beds and baths upstairs. Unfinished basement with rec room, laundry room and storage. In the catchment area for Whiteside Elementary & Mcnair Highschool. Within walking distance to South Arm Community Centre, Park & Outdoor pool and in close proximity to Richelieu Shopping Centre for all your house good needs. (id:60626)
Oakwyn Realty Ltd.
555 Leaside Ave
Saanich, British Columbia
Modern Luxury Meets Versatility in West Saanich – Glanford Area Discover this stunning custom-built home, perfectly situated on a spacious 80x120 lot in the desirable West Saanich Glanford neighbourhood. Offering over 4,000 sq ft of thoughtfully designed living space, this residence boasts 9 bedrooms, 6 bathrooms, & rental suites, making it an exceptional opportunity for large or multi-generational families, or a high-yield rental investment. Step inside to elegant interiors featuring modern designer colours, granite countertops throughout, and abundant natural light. The home also includes two crawl spaces, ideal for added storage and easy plumbing access. Outside, the professionally landscaped yard is a tropical retreat, adorned with graceful palm trees and maintained effortlessly with a full in-ground sprinkler system. The expansive driveway provides ample parking, in addition to a double-car garage. Located just minutes from Royal Oak Shopping Centre, this property combines luxury, functionality, and conveniencein one of Greater Victoria’s most sought-after areas. Don’t miss your chance to own this rare gem. (id:60626)
RE/MAX Camosun
805 28th Street
Vancouver, British Columbia
Welcome to Wren by Tavanco Group. Located on a tranquil street just steps away from Queen Elizabeth Park, this 3 Bedroom 3 Bathroom Townhome features expansive 22' wide interiors, 9' high ceilings, Miele kitchen appliances including French-door fridge, Engineered wood-flooring, Full-size Washer/Dryer, Air-Conditioning, underground parking with Level 2 EV charging outlets. The inviting double patio spaces and balcony feel like a natural extension of your home. Residents can also indulge in the meticulously landscaped courtyard, featuring mini-golf and a children's playground. Estimated Completion Early 2027. Sales Gallery is located at 2963 Cambie St. Please note that we are currently open by appointment only. Feel free to contact me to schedule a convenient time for your visit. (id:60626)
Rennie & Associates Realty Ltd.
Rennie Marketing Systems
3968 Robin Place
Port Coquitlam, British Columbia
THIS is THE ONE! QUIET cul-de-sac, in prestigious Oxford Heights, a charming family neighbourhood, close to all schools, shopping & transit - 10 min to skytrain, West Coast Express & bus loop! Meticulously cared for 7 BR & 3 1/2 Bath home, with a LEGAL 2 BR Suite (NEVER rented out, separate entrance & its own laundry!); huge 12 ft ceiling 2 car garage. All on a 6,198 SqFt lot with lane access, perfect for your RV, plus extra parking. Prepare your meals in a gourmet kitchen with gas stove, stainless steel appliances, oversized island & quartz counters. Relax on your large covered deck with gas BBQ hookup and enjoy a huge, beautiful backyard, with plenty of room to play & garden. Watch the video tour, call your agent and make this your home. (id:60626)
Royal LePage Sterling Realty
34991 Hamon Drive
Abbotsford, British Columbia
Custom built with the best materials available at the time. 7,110 sqft of living space on a 24,742 sqft lot there is room for everyone & your hobbies! Very private home surrounded with beautiful garden, fruit trees on the upper slope. You will be impressed when entering the home with a beautiful foyer & custom staircase. Oak kitchen cabinets & granite counter tops, Large living room, a family room with oak entertainment cabinets and storage, office, bedrms & laundry room. 5 bedrms with 4 full bath on the top floor including massive master bedroom and full en-suite. 2400 sqft bsmt rec room can be potential suite with separate door. Huge drive way & 3 cars garage. Just mins from Hwy#1, Save-On-Foods, Costco, Walmart, Dairy Farm, Home Depot, shops, & border. Home does Need new paint and roof. (id:60626)
Grand Central Realty
6763 Seaview Road
Delta, British Columbia
RARELY AVAILABLE! Few steps from CENTENNIAL BEACH! Wake up to views of the sea & Mt. Baker from the primary bedroom's balcony! This cozy, beautifully maintained home situated on a 5350 sq ft lot shows like new. Fully renovated from top to bottom by Lentel Construction, high-end finishes: Viking appliances, quartz counters, hardwood floors, slate tile, spa showers, in-floor heating. Major upgrades incl. Hardiplank siding, roof, driveway, windows, plumbing, LED lighting, gas hookup for BBQ & solid wood built-in cabinetry. Enjoy all-day sun in the private front & large backyard, perfect for outdoor living. Embrace healthy living by the ocean breeze. Unbeatable location with outstanding value. 25 mins drive to Vancouver, experience coastal living next to the water without waterfront pricing! (id:60626)
Royal LePage Regency Realty

