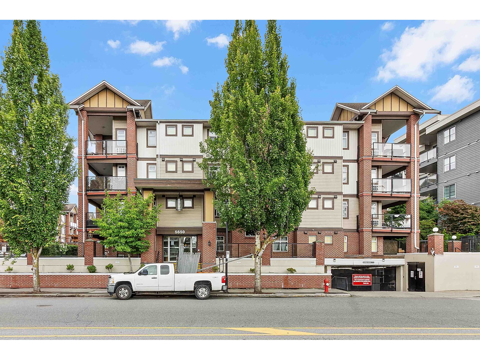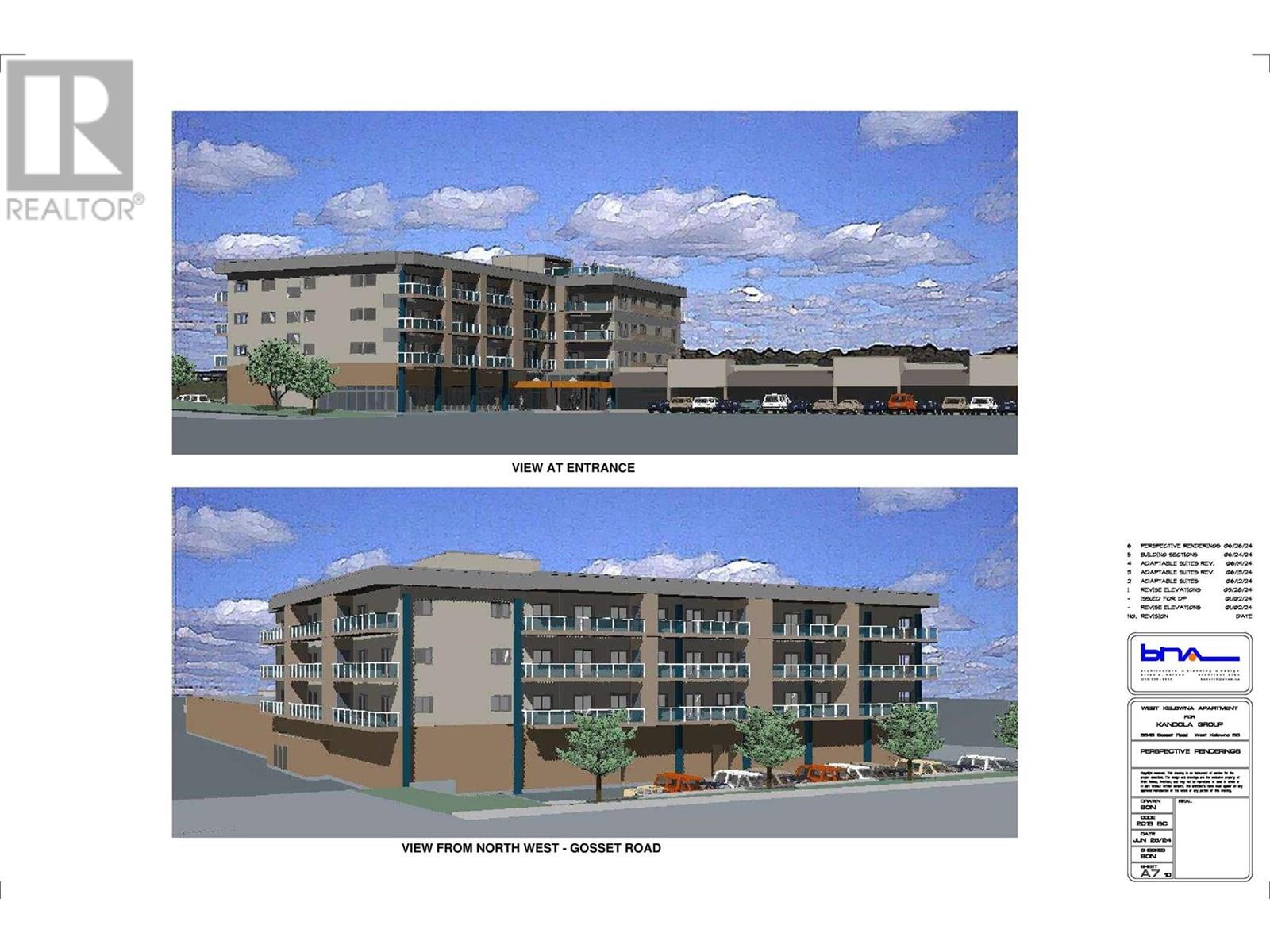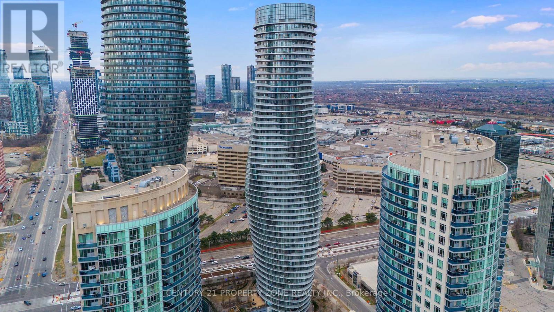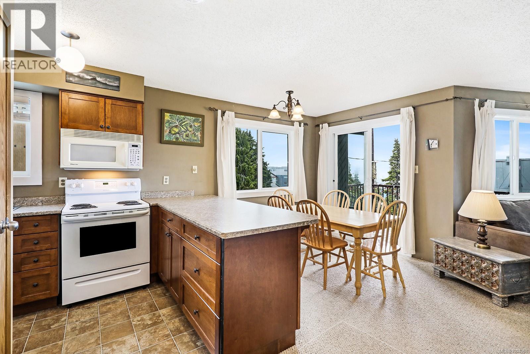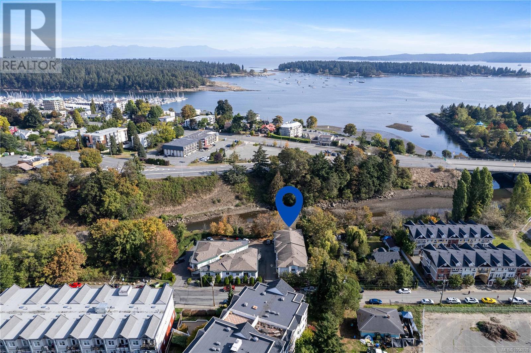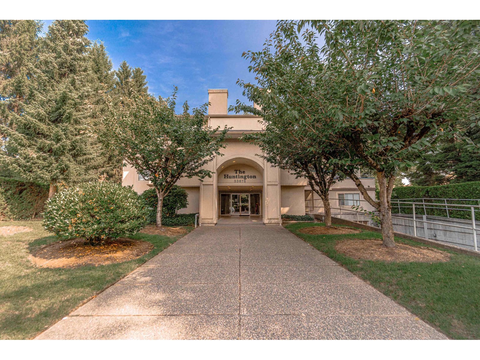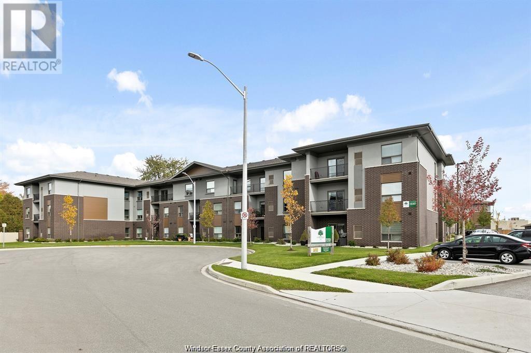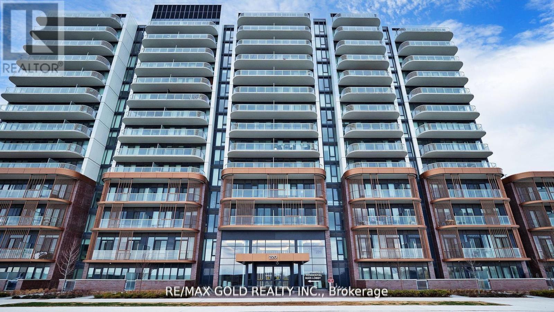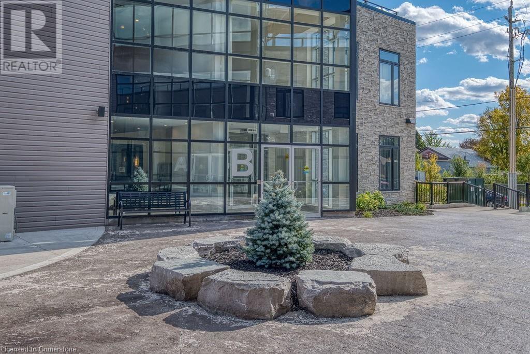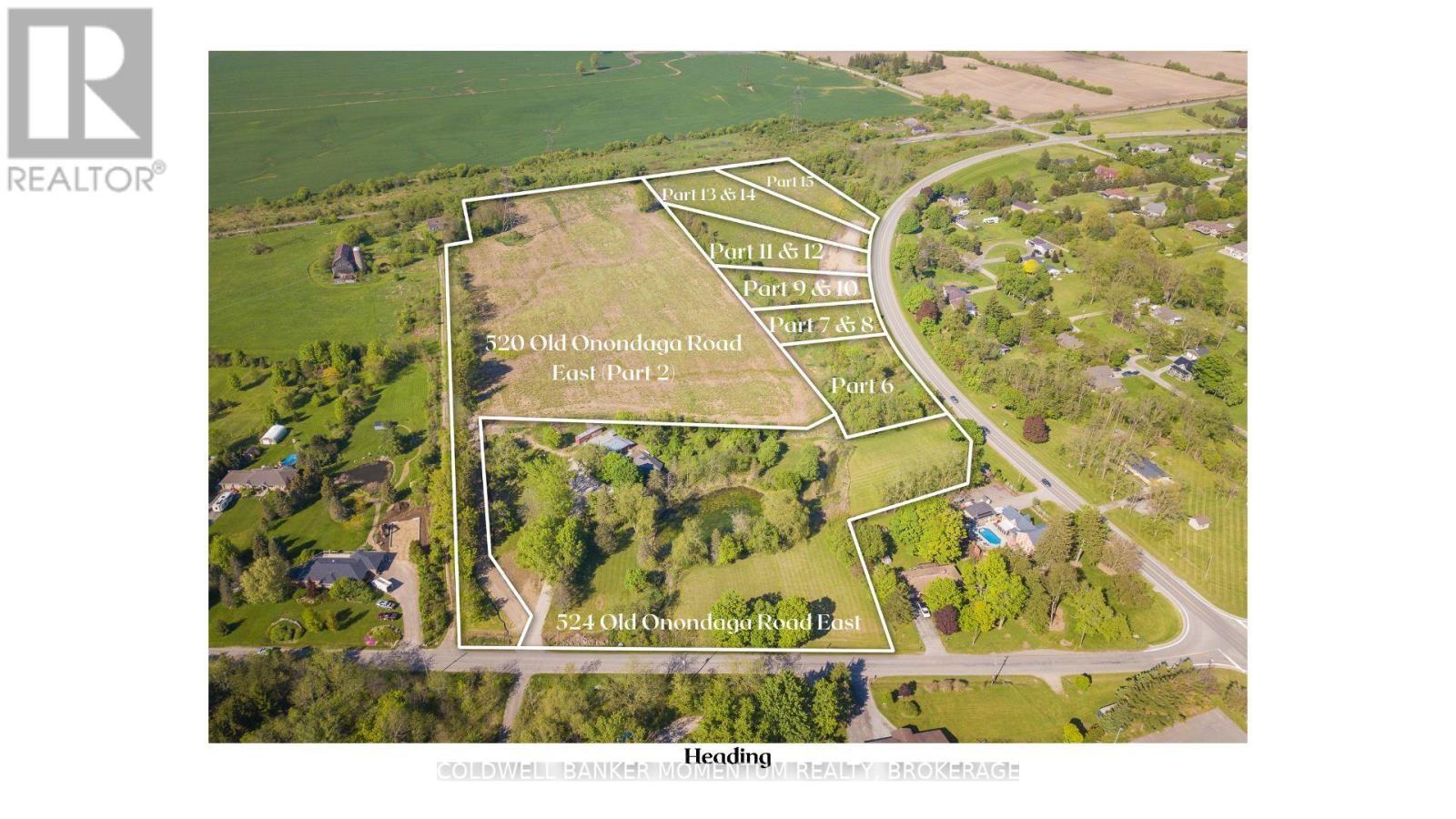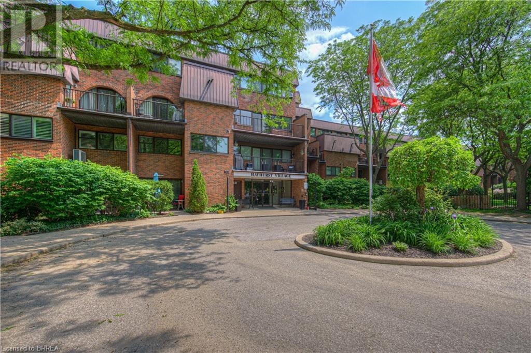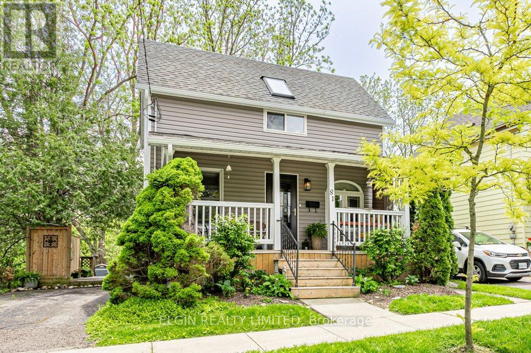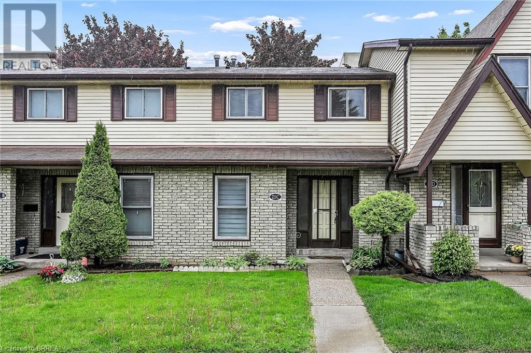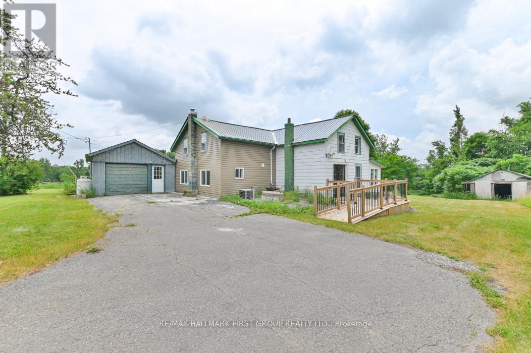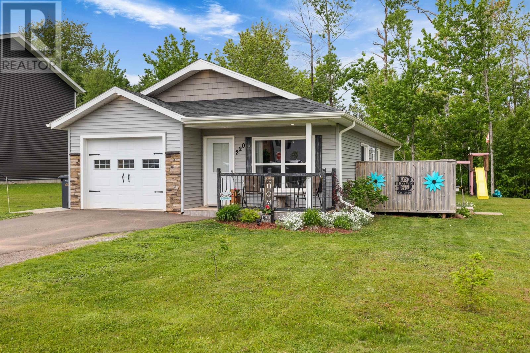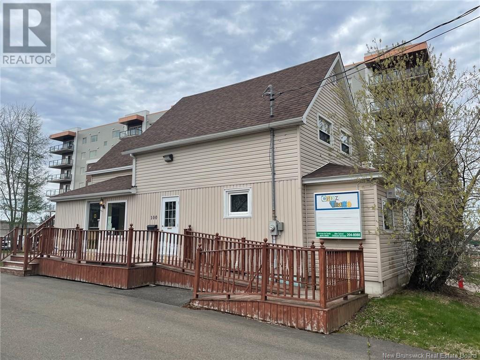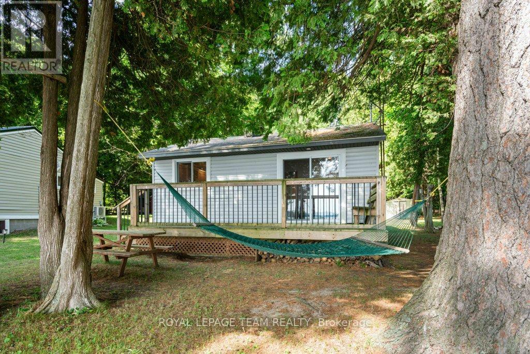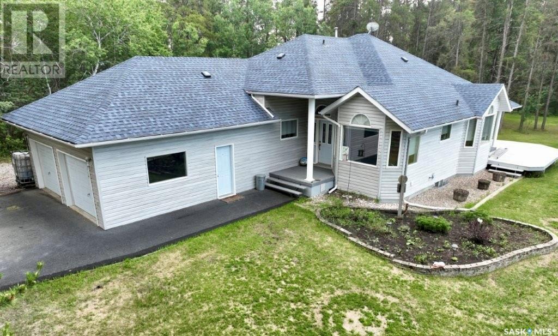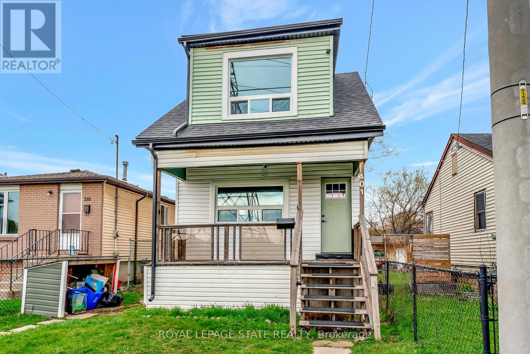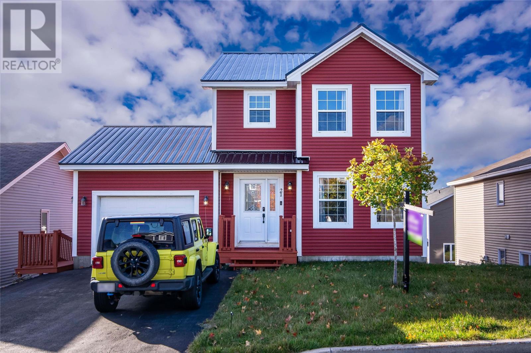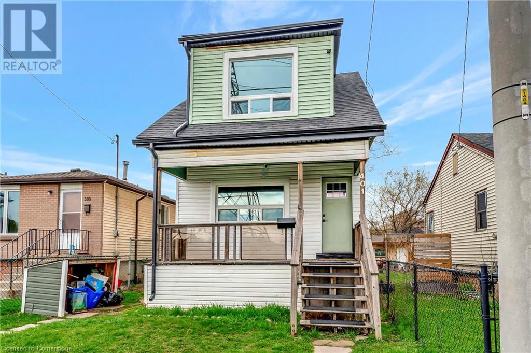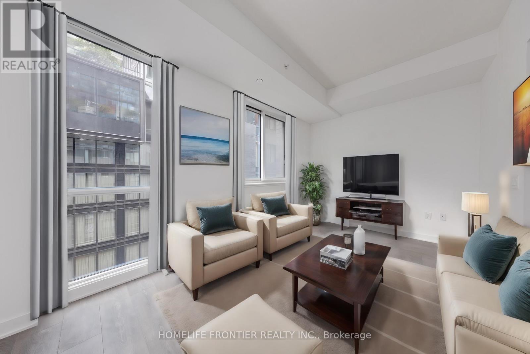154 Skyview Springs Manor Ne
Calgary, Alberta
Welcome to a home that blends everyday convenience with thoughtful design. This 3-bedroom, 2.5-bath townhome offers bright, functional living across three well-laid-out levels—with a double attached garage, natural light throughout, and a flexible bonus space on the entry level.Step inside to find a tiled foyer, a full laundry room, a dedicated furnace/mechanical room, and a versatile flex space currently set up as a home gym—great for workouts, storage, or a hobby room.On the main floor, sunlight pours into the open-concept layout. A spacious living room at the front of the home leads out to a private balcony, perfect for sipping coffee or catching some fresh air. The adjoining kitchen and dining area feature stainless steel appliances, a central island with seating, full-height cabinetry, and a dedicated pantry wall. A convenient 2-piece bathroom completes this level—ideal for guests.Upstairs, all three bedrooms are generously sized. The primary suite includes a double closet and private 3-piece ensuite with a walk-in shower, while the other two bedrooms share a full 4-piece bathroom with a tub/shower combo.This home is located in the amenity-rich community of Skyview Ranch, with everything you need just minutes from your door. You're walking distance to schools like Prairie Sky School (K-9) and Apostles of Jesus School, as well as local playgrounds and green spaces. Daily errands are easy with SkyPointe Landing, Chalo! FreshCo, Shoppers Drug Mart, Tim Hortons, and Shell all nearby.Want to grab takeout or dine out? You're close to local favourites like Spice Room, Tandoori Grill, Subway, and Ricky’s All Day Grill. For more retail therapy or weekend errands, CrossIron Mills and Country Hills Town Centre are just a short drive away.Plus, with quick access to Stoney Trail, Deerfoot Trail, and Airport Trail, commuting across Calgary—or catching a flight from YYC—is a breeze. (id:60626)
RE/MAX House Of Real Estate
310 5650 201a Street
Langley, British Columbia
Modern 1 bed, 1 bath condo in Langley City featuring air conditioning, a large south-facing patio, and rare 2 underground parking stalls! Prime location-walk to grocery stores, restaurants, and the future SkyTrain. Just minutes from Willowbrook Mall. Enjoy top-notch amenities including a gym, guest suite, and more. Ideal for first-time buyers or investors looking for value in a thriving, connected community. (id:60626)
Sutton Group-West Coast Realty
3645 Gosset Road Unit# 405
West Kelowna, British Columbia
Contact your Realtor to be registered for PRE SALES!! Proposed 4 Storey 39 unit - Bachelor, 1 & 2 Bedroom Condominium building planned to begin construction Spring of 2025. Proposed rezoning with WFN Council to include Short Term Rentals (TBD by Jun 2025) Developer is expecting completion June/July 2026) (id:60626)
RE/MAX Kelowna
1003 - 50 Absolute Avenue
Mississauga, Ontario
Experience Iconic Luxury at the Marilyn Monroe Towers! Welcome to this beautifully upgraded one-bedroom, one-bathroom condo in the heart of Mississauga. It offers a spacious and functional layout, with soaring 9-foot ceilings, engineered hardwood flooring, and floor-to-ceiling windows that fill the space with natural light and elegance. The modern kitchen is a chef's dream featuring granite countertops, tall cabinets, and Whirlpool stainless steel appliances. The generous primary bedroom boasts a full double mirrored closet and direct access to a rare 90 sq. ft. full-width balcony with double walkouts, perfect for morning coffee or evening views. Includes one parking space and locker for added convenience. Located in a high-demand area, steps from Square One, the GO Terminal, parks, restaurants, and highways 401, 403, and QEW. Walk to the Japanese Garden, enjoy luxury amenities, and live in one of Mississauga's most iconic buildings. Perfect for first-time buyers, downsizers, or savvy investors, this is the lifestyle you've been waiting for! (id:60626)
Century 21 Property Zone Realty Inc.
5 736 Albert Edward Pl
Courtenay, British Columbia
Charming 3-Bedroom Townhome in Alpine Village, Mount Washington Located in the heart of the Alpine Village at Mount Washington, this freehold 3-bedroom corner townhome offers bright, southwest-facing views overlooking stunning Strathcona Park. Enjoy convenient ski-out access and close proximity to parking, making it easy to hit the slopes or settle in after a day of adventure. Inside, you'll find a newer kitchen and updated flooring throughout, creating a comfortable and modern mountain retreat. After a day on the mountain, unwind in your private sauna—perfect for soothing sore muscles. The lower basement area presents a great opportunity for further development or storage. Monthly building fees are $300 (in addition to strata). Whether you're looking for a cozy family getaway or a base for winter adventures, this Alpine Village townhome has it all. (id:60626)
Royal LePage-Comox Valley (Cv)
301 Carlow Road Unit# 18
Port Stanley, Ontario
Welcome to this beautifully updated 3-storey condo townhome offering comfort, versatility, and scenic views of Kettle Creek. The main floor provides a flexible space that includes a laundry area and an additional room perfect for guest space or home office. Upstairs on the second level, you’ll find a bright eat-in kitchen featuring new countertops (2024), new appliances (2024), and sliding patio doors that open to a deck—perfect for a BBQ. A convenient 2-piece washroom and a spacious family room complete this level, with another set of patio doors leading out to a large private patio which is perfect for unwinding by the fire table overlooking peaceful Kettle Creek. The third level of this townhome offers two spacious bedrooms, each providing plenty of natural light and comfortable space for rest and relaxation. A beautiful 4-piece bathroom completes the upper floor, featuring a jacuzzi bathtub and shower. The entire home boasts brand new carpet and flooring throughout (2025), adding a fresh, modern touch. This home is set in the perfect location - walk across the street to Kettle Creek Golf Course to play a round, or walk to downtown Port Stanley and spend the day at the beach or enjoy one of the many amazing restaurants, or spend the day poolside at the community pool. There is also a marina located adjacent to the complex to rent a spot for your boat! Whether you're looking for extra living space, a place to entertain, or simply to relax and take in the view, this townhome offers it all. (id:60626)
RE/MAX Twin City Realty Inc. Brokerage-2
1 68 Mill St
Nanaimo, British Columbia
UNIQUE INCOME OPPORTUNITY! This spacious ground-level strata home offers two self-contained suites under one title—an ideal setup for extended family, co-ownership, or rental income. The flexible layout includes a 2-bed/1-bath suite with updated kitchen, bath, and a large private gated patio, plus a 1-bed/1-bath suite with its own updated kitchen and dishwasher. While the current two-suite layout was completed by a prior owner over 20 years ago and does not match the registered strata plan, it has served reliably for decades and is priced to reflect this unique configuration. Both units are tenanted with excellent long-term renters. Shared laundry is located directly beside the unit. Professionally managed building with recent exterior upgrades funded from CRF—no special levies. New depreciation report is underway. Just steps to the waterfront, seawall, and Maffeo Sutton Park. Pets and rentals allowed. A rare chance to secure space, flexibility, and lifestyle in one. (id:60626)
Exp Realty (Na)
102 33675 Marshall Road
Abbotsford, British Columbia
1st Time Home Buyers & Investors Alert! Why rent when you can own your own home at the Huntington. This Ground Level unit features 2 bedrooms/ 2 bathrooms, bright living room with a fireplace for a cozy setting, kitchen with stainless steel appliances, dining area, ensuite laundry & a large private fenced patio and yard for entertainment. There is also 2 underground parking spots and a storage locker. Close to schools, shopping, recreation, malls, restaurants, hospital, public transit, UFV and easy access to hwy. Don't miss out on this fabulous unit. (id:60626)
Sutton Group-West Coast Realty (Abbotsford)
5840 Newman Boulevard Unit# 311
Lasalle, Ontario
Enjoy effortless living in this spacious and impeccably kept condo in the heart of LaSalle! This beautifully maintained unit is designed with high end finishes and features an open concept layout with plenty of natural light, a modern kitchen, and a generous living area. The large bedroom includes a walk-in closet, offering ample storage space, complete with a luxurious ensuite bath. Enjoy the convenience of in suite laundry, a private balcony, and designated parking. Located in a well managed building in a sought after neighbourhood and community, close to shopping, restaurants, walking trails, and all amenities. Option to be sold fully furnished, offering a truly turnkey opportunity for the buyer! (id:60626)
Deerbrook Realty Inc.
Pinnacle Plus Realty Ltd.
2b-2002 Centennial Street
Whitehorse, Yukon
Click the VIDEO and take a TOUR today! Gorgeous 1,270 sqft townhome, with attached garage, 2 bedrooms, 1 den (c/b 3rd bed) and 1.5 bathrooms. Located in desired Porter Creek, backing on to Greenspace, close to all amenities, public transit and with QUICK POSSESSION. Feels like a brand-new home with all the updates which include elegantly updated bathrooms, brand new flooring & fresh paint throughout. On the main floor, you have a beautiful, bright, large kitchen with all new cabinetry, new large farm-style country sink, all new countertops & nice size pantry; a lovely dining area which leads to the greenspace-facing deck; huge living room w West facing windows; attractive entryway and half bath. Top floor hosts the oversized master bedroom, updated & spacious 4pc bathroom, 2nd bedroom and laundry room. Basement floor has a den, storage area, large utility room with wash bin, forced air electric furnace, water heater & workspace area. Call your agent today for your private viewing. (id:60626)
Coldwell Banker Redwood Realty
2, 240054 Township Road 670
Rural Athabasca County, Alberta
LAKEFRONT ON A QUIET CUL-DE-SAC less than 15 minutes from Athabasca. A beautiful 5 bedroom home in quiet Poplar Point Estates. Great sized garage with a separate basement entrance. Newly renovated bathrooms, and a new water treatment system. Open rooms, hardwood floors, main floor laundry, separate dining room area - and outside, enjoy the covered deck facing the lake, the firepit, and the lovely lawn! Walk down to the water to fish or for an evening boat ride... A beautiful property to relax in comfort, socialize with friends - or raise a family! (id:60626)
3% Realty Progress
428 - 220 Missinnihe Way
Mississauga, Ontario
Welcome to 220 Missinnihe Way Unit 428 a sleek and modern 1-bedroom, 1-bath condo located in the highly desirable Brightwater II community in Port Credit. This thoughtfully designed unit features an open-concept layout with premium finishes, including quartz countertops, soft-close cabinetry, laminate flooring. The bedroom is bright and spacious with a large closet, and the living area opens to a private balcony perfect for relaxing. Residents enjoy top-tier amenities such as a state-of-the-art gym, party room, lounge, concierge service, and a convenient shuttle to the GO Station. Just steps from the lakefront, scenic trails, parks, and the vibrant shops and restaurants of Port Credit, this is lakeside living at its best! (id:60626)
RE/MAX Gold Realty Inc.
1805, 135 13 Avenue Sw
Calgary, Alberta
Perched high above the city on the 18th floor of Colours by Battistella, this striking 2-bedroom, 2-bathroom condo boasts sweeping, unobstructed views of Calgary’s iconic skyline. With a coveted northwest-facing exposure—arguably the most desirable orientation in the building—you’ll enjoy golden sunsets to the west and the dazzling lights of downtown at night, all from your living room, den, or private balcony. Set in the heart of the Beltline—one of Calgary’s most vibrant and walkable neighbourhoods—this modern industrial home seamlessly blends style, functionality, and location into one exceptional package. Inside, the open-concept layout is designed to make the most of the breathtaking views. Floor-to-ceiling, wall-to-wall windows flood the space with natural light, casting a warm glow across the polished, epoxy-coated concrete floors.The kitchen is both stylish and practical, featuring granite countertops, stainless steel appliances, a large island ideal for entertaining or casual dining, and an abundance of storage. The kitchen flows effortlessly into the dining and living area, where sliding glass doors lead to a versatile den space—perfect for a second bedroom, home office or reading nook. From the den, step out onto your private west-facing balcony. Whether you’re enjoying the sunset or grilling on the gas BBQ line, this outdoor space adds a welcome retreat in the middle of the city. The primary bedroom features dual closets and a well-appointed four-piece ensuite, while a second full three-piece bathroom provides flexibility for guests. Additional highlights include in-suite laundry, central air conditioning, and a titled, heated underground parking stall. Colours by Battistella is a well-managed, pet-friendly building with secure entry and a modern design that complements its urban surroundings. And with short-term rentals allowed, this unit also presents a compelling investment opportunity—Airbnb is permitted, opening the door to attractive income potent ial for those looking to leverage the city’s tourism and business travel market. The location couldn’t be more ideal. Just two blocks from 17th Avenue, you’re minutes from the city’s best dining, shopping, and nightlife. Grab a bite at Ten Foot Henry, enjoy a pint at St. James Corner, or explore the diverse offerings at First Street Market Food Hall—all just steps from your door. For fitness and outdoor enthusiasts, the MNP Community & Sport Centre, Elbow River pathways, and Central Memorial Park are all within walking distance. The nearby Saddledome, Stampede Park, and Repsol Sport Centre make this a prime spot for catching concerts, sporting events, or enjoying world-class facilities. Commuting is effortless with easy access to downtown, public transit, bike lanes, and major roadways. You’re less than five minutes to the city core, making this home a standout option for professionals or anyone wanting to embrace a true urban lifestyle. Check out the floor plans & 3D tour! (id:60626)
Real Broker
85b Morrell Street Unit# 112
Brantford, Ontario
Fantastic opportunity for investors & first-time buyers! Welcome to this stylish 1-bedroom + den condo in the heart of Brantford’s desirable Holmedale community. Featuring a modern loft-inspired design, this unique unit blends contemporary flair with everyday functionality. The spacious den offers versatility—perfect as a home office, guest room, or creative space. Whether you're looking to enter the market or expand your investment portfolio, this property delivers both affordability and rental potential in a prime location. Don’t miss your chance to own this distinctive and flexible living space. Schedule your showing today! (id:60626)
Keller Williams Edge Realty
Pt 7&8 Highway 54
Brantford, Ontario
Calling all builders or individuals interested in buying your own piece of paradise, Parts 7 & 8! This .74 acre lot sits in a beautiful part of Brantford and offers you the opportunity to build your dream home! Located just minutes to local amenities such as grocery stores, shops and restaurants, you also get the feeling and quiet of country living. (id:60626)
Coldwell Banker Momentum Realty
36 Hayhurst Road Unit# 315
Brantford, Ontario
Welcome to Unit 315 at Hayhurst Village—one of the larger layouts in the complex, offering just over 1,500 sq ft of bright, updated living space across two levels. This rare 3-bedroom + den condo features a redesigned kitchen with a breakfast nook, an open-concept living/dining area with crown moulding, and two private balconies that bring in plenty of natural light. The main-floor den works perfectly as a fourth bedroom, home office or guest room and is located next to the updated 2-pc bathroom. Upstairs, you'll find three spacious bedrooms, a full 4-pc bath, convenient in-suite laundry, and additional outdoor space off the second bedroom. This well-maintained corner unit also includes two parking spots—one in the underground garage and one surface space—plus access to building amenities like a party room, exercise room, and ample visitor parking. With all-inclusive condo fees (excluding internet, Tv, and phone), low-maintenance living has never been easier. Located in Brantford’s sought-after North End, close to parks, schools, shopping, transit, and just minutes from HWY 403, this condo offers space, style, and convenience for families, downsizers, or commuters alike. (id:60626)
RE/MAX Twin City Realty Inc
81 Hemlock Street
St. Thomas, Ontario
Welcome Home! Charming two storey home overlooking ravine on quiet dead end street. Main floor is open concept and bright with beamed cathedral ceiling in kitchen / dining area, 4 piece washroom, cozy living room and bonus den / office space. Upstairs you will find two bedrooms. Lower level recently updated featuring a laundry area, storage room and family room with walkout to large two tier deck. This home combines charm, comfort and character with nature in your backyard. (id:60626)
Elgin Realty Limited
34 Norman Street Unit# 104
Brantford, Ontario
Welcome to this lovely main floor condo at The Landing in Brantford! This bright and modern 1-bedroom suite is perfect for anyone looking for comfort and convenience. This special unit has wide doorways and a large bathroom, making it easy to move around with walkers or wheelchairs. It's designed with accessibility in mind. You'll enjoy a private balcony to relax on, and you're just steps away from everything this building offers. The Landing has amazing amenities! Head up to the rooftop terrace for great views and BBQs. There's a cozy library where you can read, and a hidden speakeasy for fun evenings. Stay active in the onsite fitness center with all the newest equipment. This condo is in a great spot close to stores and restaurants, making errands and dining out a breeze. Plus, it's conveniently near highways, so getting around town is easy. Living here means enjoying luxury and ease, all in a fantastic location. Don't miss out on this wonderful condo at The Landing! (id:60626)
Royal LePage Action Realty
60 Alma Street
St. Thomas, Ontario
Spacious 3 bedroom bungalow situated on a 48 ft. X 180 ft. lot. Private driveway with parking for 3 cars. This home offers high ceilings, an updated kitchen, bathroom, flooring, lighting, doors ,trim, vinyl replacement windows, etc. The partially finished basement offers great space for future development. Great potential in the walk-up attic. Deep and mature fully fenced backyard offers a large deck and shed. (id:60626)
RE/MAX Centre City Realty Inc.
21 Centennial Drive Unit# C
Brantford, Ontario
Welcome to 21C Centennial Drive, Brantford. Step into this well maintained 3-bedroom, 2-bathroom condo townhouse, ideally situated in one of Brantford’s most desirable neighbourhoods. Offering a spacious and functional layout, this home is perfect for families, first-time buyers, or anyone seeking low-maintenance living with the convenience of amenities just steps away. The main floor features a bright, living and dining area with patio doors leading to a cozy back yard area. The kitchen is a galley style design with a large eat in area. A convenient 2-piece powder room completes the main level. Upstairs, you’ll find three bedrooms with plenty of closet space, along with an updated 4-piece bathroom. The partially finished basement offers additional living space—ideal for a rec room, home office, or play area. Enjoy the peace and quiet of this well-managed complex, complete with one parking space. Located within walking distance to schools, shopping, parks, public transit, and more—everything you need is right at your doorstep. (id:60626)
Exp Realty
1161 4th Concession Rd W
Flamborough, Ontario
Experience the excellent craftmanship, reputation, and quality of this beautiful Northlander CSA-A277 Manufactured 50 x 26; Modular Home. Fabrication within a controlled environment along with Northlanders best-practices and policies, ensure rigid standards in accuracy are attained in all aspects. This year-round home features 2 bedrooms, 2 baths, office area, and in-suite laundry. The large kitchen is complete with an island and breakfast bar, along with adjacent dining room. The living room is separated from the kitchen with a beautiful Napoleon See-Through fireplace. Master bedroom includes a walk-in closet and ensuite bathroom, complete with Jacuzzi tub and standup shower. Second bath is 3pc with stand-up shower. Exterior features include a front and side wrap around deck with 12 x 18; Solarium at the back with an included pellet stove for heat when necessary. The second deck off of the kitchen sliding door is a 10 x 20 complete with hard top roof. Leaf filters installed on eavestroughs as well for easy cleaning. Hot Water Heater and Washer/Dryer Replaced Approximately 4-5 Years ago. All taxes & Land lease amounts are approximate and provided by Seller. Monthly Land Lease Approx. $806.00 includes Water and Sewage. Monthly Municipal water testing fee approx. $100.00 (id:60626)
Realty World Legacy
1574a Moira Road
Centre Hastings, Ontario
PEACE IS PRICELESS! A charming three bedroom home on a quiet 2.7 ACRE Country Setting. This is a place for your family to call home. Lovely new entry way leads into bright and spacious kitchen and dining area. Lots of room for large gatherings, some updates include pot lighting, flooring & cabinets. Cozy living area with walkout to wrap around enclosed sunporch with Propane fireplace. Attached garage with inside entry. Main level has small family room area with updated 3 PC bath. Upper level has three bedrooms and 2nd bathroom. Property has updated propane furnace. Nice level lot with space to roam. Large shed. Laneway in off the road for privacy. Year round paved road, close to Highway 37 & Highway 62, only 20 Mins to 401 at Belleville. Great location. Metal roof. Must see this affordable country home! Quick possession available. (id:60626)
RE/MAX Hallmark First Group Realty Ltd.
5 - 2 Bertona Street
Ottawa, Ontario
Welcome to this well-maintained 3-bedroom, 3-bathroom condo townhouse offering a smart layout, tasteful finishes, and an unbeatable location. With hardwood flooring throughout the main living areas and the second level, this home is both stylish and easy to maintain. Step into the foyer where a convenient powder room awaits perfect for guests. A few steps up, the dining room provides a lovely view of the spacious living room below and connects seamlessly to the generously sized kitchen. Complete with a bright window, ample counter space, and abundant cabinetry, the kitchen is ideal for both everyday cooking and entertaining.The living room is filled with natural light and features direct access to the private backyard through sliding patio doors making it a cozy space to relax or host friends and family. Upstairs, the hardwood continues throughout the three well-proportioned bedrooms. A shared full bathroom serves the secondary bedrooms, while the primary suite offers its own 3-piece ensuite and an oversized walk-in closet to comfortably meet all your storage needs. Just down from the living room is a large, private laundry room with plenty of additional storage. The lower level remains unfinished and awaits your personal touch perfect for a future recreation room. Located close to shopping, restaurants, schools, recreation facilities, DND Headquarters, and with quick access to both Highway 416 and 417, this home offers exceptional value in a highly connected community. (id:60626)
Equity One Real Estate Inc.
220 Hollis Avenue
Stratford, Prince Edward Island
Welcome to 220 Hollis Avenue in Stratford PEI - a charming and modern home that's just six years old. This delightful property features three spacious bedrooms and two well-appointed bathrooms, perfect for families or those looking for extra space. The single-car garage adds convenience, while the ICF construction ensures energy efficiency and durability from the foundation to the rafters. Nestled on a beautiful lot bordered by lush green space and mature trees, this home offers a serene escape while remaining close to local amenities. With its low-maintenance designs. you can enjoy more time relaxing and less time worrying about upkeep. Don't miss the opportunity to make this inviting home your own! (id:60626)
Century 21 Northumberland Realty
45981 Linzey Road, Cultus Lake East
Cultus Lake, British Columbia
This is a rare find! Build your dream home or the ultimate weekend retreat just under two hours from Vancouver. This 6,000 sq. ft. flat lot is easy to build on, nestled in a quiet cul-de-sac with electricity available. Build a home, cabin, or put a mobile on the property. A detailed Geotechnical Report confirms the property can support a septic field and tank. Located just minutes from Cultus Lake, you'll have access to boating, parks, hiking trails, entertainment, and a golf course. Whether you choose to live here year-round or enjoy it as a getaway, you'll love this peaceful location of lush, tree-lined mountains. This property offers the lifestyle you've been looking for! Call for more information. (id:60626)
Royal LePage Little Oak Realty
502 Essa Road Unit# 15
Barrie, Ontario
MODERN TWO-BEDROOM GROUND-FLOOR CONDO WITH INTERNET, CABLE, AND MORE INCLUDED IN A PRIME SOUTH BARRIE LOCATION! Don’t miss this fantastic opportunity to own a bright and stylish ground-level condo townhouse in South Barrie’s popular Holly neighbourhood! Enjoy unbeatable convenience just steps from parks, schools, public transit, and a bustling community centre, with Essa SmartCentres shopping plaza within walking distance for groceries, restaurants, and everyday needs. Commuters will love the quick access to Highway 400, and weekend fun is just 10 minutes away at Barrie’s waterfront, Centennial Beach, and the vibrant downtown core. Inside, this inviting home features a sun-filled open layout with large windows, durable laminate flooring throughout the main living spaces, and seamless flow through the living, dining, and kitchen areas. Offering two spacious bedrooms - including a primary with a walk-in closet - a full 4-piece bath, and in-suite laundry, it delivers comfort and function in equal measure. Step outside to your private deck, offering a quiet spot to relax, enjoy a meal, garden, or entertain guests in a comfortable outdoor setting. Low monthly condo fees add to the appeal, covering internet, cable, water, building insurance, and an exclusive parking spot. With pet-friendly rules, visitor parking, and BBQs allowed, this #HomeToStay is a fantastic opportunity for first-time buyers or downsizers ready to enjoy a carefree lifestyle! (id:60626)
RE/MAX Hallmark Peggy Hill Group Realty Brokerage
100 Sunset Avenue
Dieppe, New Brunswick
Formerly used as a home, an accountants' office, and a day care after that with an abundance of parking, wheelchair accessibility, and many internal arrangement options at your disposal, this building and lot provides near endless options. It is located within short walking distance to all the multiple restaurants, entertainment and retail establishments that Dieppe has to offer. This is the perfect location for your business. (id:60626)
RE/MAX Quality Real Estate Inc.
5217 15 Street
Lloydminster, Alberta
Welcome to this bright, inviting bi-level home offering 2 bedrooms up and 2 down, perfectly located on aspacious corner lot near the Lloydminster Multiplex. With 1109 sq. ft. of fresh, functional living space on themain floor, this home is full of charm and elevated finishes throughout. Step inside to a warm and welcomingpalette featuring maple hardwood flooring and vibrant natural light that flows through the open-concept livingarea. The kitchen is both stylish and functional, with rich alder cabinets featuring cappuccino-toned doors,crisp upgraded countertops, modern ceramic tile, and a fresh backsplash that ties it all togetherbeautifully.The primary bedroom is a private retreat, complete with a walk-in closet and bright ensuite.Downstairs, the basement offers a cozy and versatile space with a mix accented with the large basementwindows for added light. Outside, the backyard is a breath of fresh air—mature pine trees flank the west sidefor privacy and shade, while the stamped concrete patio and gazebo area invite you to unwind. The sunnyrear yard is spacious and easily adaptable for RV parking if desired. Additional features include a heated,insulated garage, central air conditioning, central vacuum, and more. Built in 2010, this home blends warmth,functionality, and fresh design in a sought-after neighborhood. (id:60626)
Exp Realty (Lloyd)
9 - 136 Scanlon Avenue
Bradford West Gwillimbury, Ontario
Welcome To This Beautiful Updated 2 Bedroom Condo, Ideally Located In The Heart Of Bradford! Features Include The Galley-Style Kitchen Which Has Been Updated With Sleek Quartz Countertops, Convenient Pantry, And Built-In Desk Unit, Perfect For A Home Office Setup. The Large Combined Living Room/Dining Room Is Bathed In Natural Light, Offering A Bright & Airy Feel, & Features A Beautiful Feature Wall. The Open-Concept Design Flows Seamlessly, Making It An Ideal Space For Entertaining. The 2 Bedrooms Are Spacious, & Both Have Large Windows That Allow Plenty Of Natural Light, & Each Offers Generous Closet Space. The Updated Bathroom Includes a Modern Pocket Door For Added Style And Functionality. This Condo Comes With 2 Exclusive Parking Spots And 1 Locker For Extra Storage.Buyer Could Inquire With The Board Regarding The Possibility Of Installing Ensuite Laundry. You'll Enjoy The Convenience Of Being Within Walking Distance To Go Train And Local Amenities Including Restaurants, Shops, Schools and Parks. Don't Miss Out On This Fantastic Opportunity. (id:60626)
Royal LePage Rcr Realty
12 - 4037 Canyon Walk Drive
Ottawa, Ontario
Bright & beautiful corner unit with no rear neighbours, in a prime location! Welcome to this open and airy premium corner unit, a rare find in a quiet, safe neighborhood that offers both privacy and convenience. This well-maintained, owner-occupied home has only ever had one resident: a single retiree who has cared for it meticulously over the years. Step inside to a sun-filled main floor featuring rich hardwood and ceramic flooring throughout. The versatile bonus room with its own balcony offers endless possibilities ideal as a dining area, TV room, office, or even an additional bedroom. The open-concept kitchen is perfect for entertaining, with granite countertops and stainless steel appliances (fridge, stove, and dishwasher all updated in 2022). A convenient powder room completes the main level. Upstairs, you'll find two spacious bedrooms, including a large primary suite with direct access to a private balcony and a shared 4-piece bathroom with dual access from both the hallway and the primary bedroom. Laundry is also conveniently located on the upper level. Enjoy the peace of no direct rear neighbors, and rest easy knowing the A/C is just 5 years old and the furnace has been inspected and cleaned annually. Ideally situated close to public transit, shopping, and recreational amenities, this move-in-ready home is perfect for anyone looking to enjoy comfort, privacy, and low-maintenance living. (id:60626)
Century 21 Action Power Team Ltd.
108 Lb7a Road
Rideau Lakes, Ontario
Welcome to Your Slice of Lakefront Heaven on Lower Beverley Lake! Tucked away in the charming community of Delta, this delightful seasonal cottage offers everything you need for that perfect waterfront escape! Boasting crystal-clear water frontage, a cozy fire pit with seating area, and a sturdy dock, this property is designed for lakeside living at its finest. Step inside to find a well-maintained 2-bedroom retreat with a bright and functional layout. The spacious kitchen is fully equipped with a dishwasher, fridge, stove, microwave and loads of cupboard space, seamlessly flowing into the comfy living area. Patio doors open up to a large deck, perfect for morning coffees, afternoon naps, and evening BBQs with a view. Bonus features include: 3-piece bathroom, Filtered lake intake water system, full septic system, storage shed, and parking for 4 vehicles. And don't worry, you're not giving up any modern comforts here! Enjoy great cell reception, high-speed internet, a year-round maintained road, and weekly garbage and recycling pickup.All of this just:, 5 minutes from amenities in the lovely town of Delta, 45 minutes to Kingston, 1 hour and 40 minutes to Ottawa.Whether you're unwinding for the weekend or settling in for the season, this cottage is the perfect blend of peaceful nature and modern convenience. Cottage life really doesn't get better than this! Winterizing possibilities as well! (id:60626)
Royal LePage Team Realty
75 Wolven Street
Port Rowan, Ontario
Build your dream home in the serene lakeside community of Port Rowan! Custom build your dream home on this magnificent building lot with panoramic view of Long Point Bay. This stunning building site includes a 20% common area ownership of the 2 acre picturesque waterfront parcel across the street, municipal address 94 Wolven Street; providing protected views and lake access. Municipal water and natural gas available. Small town lifestyle with a variety of amenities including shops, golf, a marina, several churches, cafe's and restaurants. Time to explore Ontario's South Coast offering award-winning wineries and breweries, eco-adventures, ziplining, world-class birding, walking/hiking/cycling trails, farmer's markets, shopping and world-class freshwater beaches. Retirement never looked better! Minutes to the white sandy beaches of Long Point. Experiencing nature to the fullest thanks to the Long Point Biosphere Reserve (A Unesco World Heritage Site), boating & fishing on Lake Erie. If you want experience a little culture than the Lighthouse Festival Theatre is a shore drive away in Port Dover; outdoor concerts at the Burning Kiln Winery at St. Williams. The history buffs will love Port Burwell with its Museum of Naval History - HMCS Ojibwa. The perfect active lifestyle for the young at heart, active retiree see what Ontario's South Coast has to offer. (id:60626)
Coldwell Banker Homefront Realty
742b Chapman Mills Drive
Ottawa, Ontario
Modern 2-Bedroom stacked condo in Barrhaven. A stylish and spacious upper-unit nestled in the heart of Barrhaven's sought after Chapman Mills community. This 2 bedroom, 2.5 bathroom condo offers an ideal blend of comfort, functionality and modern design. The main floor boasts a bright and airy layout, featuring a generous living and dining area, a versatile den or office, and a well appointed kitchen with ample counter space and cabinetry. Upstairs, you'll find two dual primary suites, each with its own ensuite bathroom with tons of space. New flooring on the main level, freshly painted and meticulously maintained. Great storage for a condo. Pride of ownership shows throughout. Situated just steps away from Chapman Mills Marketplace, public transit, schools and parks this truly is a wonderful place to call home! (id:60626)
Innovation Realty Ltd.
7306 Mission Heights Drive
Grande Prairie, Alberta
This fully developed bungalow with RV parking offers 4 bedrooms, 3 full bathrooms, and is located in the mature neighbourhood of Mission Heights close to the Eastlink Centre. You’ll love the bright and functional main floor with a welcoming living space, stainless steel appliances in the kitchen, and a convenient double attached garage. Three bedrooms including the master with 3-piece ensuite and a 4-piece main bath complete the main level. The finished basement provides a massive family room—perfect for movie nights, entertaining, or a growing family, the additional bedroom and third full bath. Step outside from the dining area to enjoy the deck overlooking the nicely sized and landscaped backyard, ideal for summer evenings. Bonus features include central air conditioning for those warm Alberta days. A great layout in a great location—book your showing today! (id:60626)
Exp Realty
1163 Route 465
Clairville, New Brunswick
Nestled on 6 stunning acres, this charming A-frame home offers breathtaking views from every angle. The property features a blend of open land and wooded areas, perfect for gardening, pastures, or harvesting firewood. A spacious barn provides ample storage for equipment, animals, or creative projects. Step inside to discover a warm and inviting space designed for both comfort and entertaining. The large kitchen and oversized entrance set the tone, leading into a spectacular living area with cathedral ceilings, expansive windows, and double doors that flood the space with natural light. Gather around the beautiful fireplace, complemented by a secondary Hearthstone wood stove, creating the perfect ambiance for cozy nights. The main floor includes two bedrooms and a 5-piece bathroom, while upstairs, you'll find a bright office overlooking the cathedral windows, a third bedroom, and a 3-piece bathroom with a shower. Surrounded by nature, this home offers a serene escape from city life while maintaining modern comforts. Dont miss this rare opportunityschedule your private viewing today! Note: PID subject to change; see attached supplements for proposed new survey and property lines. (id:60626)
Keller Williams Capital Realty
18 Cherrywood Lane
Innisfil, Ontario
Welcome to this stunning Ranch Style Bungalow, renovated top to bottom home, Located in the vibrant adult community of Sandy Cove Acres. This 1 + 1 bedroom, 1 bath model is move in ready and offers a bright open concept floor plan with spacious principal rooms. a quiet, Cozy gas fireplace in the living room and an economical heat pump to keep your home warm and cool in the summer. Stunning kitchen with walk out to deck, overlooking ravine with stream. Spacious bonus room, easily converted to 2nd bedroom. Sandy Cove Acres is a lifestyle community close to Lake Simcoe, Innisfil Beach Park, there are many groups and activities to participate in, along with 2 heated outdoor pools, community halls, games room, fitness centre, outdoor shuffleboard and pickle ball courts. dreams can come true in this exceptionally well appointed home located just steps from Lake Simcoe. (id:60626)
Keller Williams Realty Centres
1105 Halpin Place
Hudson Bay, Saskatchewan
Surrounded by mature trees and nestled along the Fir River, this beautifully maintained property offers peaceful country living with every modern convenience only minutes for the town of Hudson Bay. Step outside through the French doors onto your private deck or relax in the screened sunroom off the primary bedroom which also offers a walk in closet and a 4 pc bath with a deep soaker jet tub. The open-concept main floor features stunning birch hardwood and ceramic tile flooring, large windows that flood the space with natural light, and a cozy natural gas fireplace. The kitchen is a chef’s dream with granite countertops, built-in double ovens, a stove with island wash sink, and a dedicated coffee nook. There’s also a formal dining area ideal for entertaining. Main floor laundry offers plenty of cabinetry for storage. Downstairs you’ll find new carpet, a spacious recreation room with a theatre side, a playroom or office/sewing room, a third bedroom, and a 3-piece bathroom. Additional features include:Central air, central vac, and air exchange system. Reverse osmosis water system with a good producing well, Septic to pump out, Fenced garden area, Covered double car heated garage with rubber over concrete. This is a rare opportunity to enjoy privacy, space, and quality living on 3.72 acres—all just steps from nature. The Fir river runs along side the property and the extra lot behind the house is fully treed and include! Call today to set up your viewing! (id:60626)
Royal LePage Renaud Realty
258b Sunview Street Unit# 282
Waterloo, Ontario
Fantastic investment opportunity in the heart of Waterloo, just minutes from the University of Waterloo! This 2-bedroom apartment features a full kitchen, 3-piece bathroom, and a large private balcony, ideal for students or young professionals. With low maintenance fees and consistent rental demand from the nearby university, this unit offers excellent income potential and year round occupancy. Whether you're a first-time investor or adding to your portfolio, this property is a smart, low maintenance choice in a prime location. (id:60626)
Royal LePage Signature Realty
75 Lake St N
Echo Bay, Ontario
This spacious and well kept home is privately nestled in the heart of Echo Bay and is set on a huge 1.5 acre lot! The charming high-rise bungalow features a warm country feel with lovely views. Inside, the main floor boasts a thoughtful layout with 3 bedrooms, a 4 piece bath, kitchen, dining area and living room with hardwood floors and a new large window highlighting the country views. The naturally bright and fully finished basement offers ample space and includes a family room, 3 piece bathroom, large laundry room, fourth bedroom and a bonus room which could easily be a fifth bedroom. Outside, the property shines with a big detached 2 car 24x40 garage (insulated with electrical service and overhead hoist), huge garden, pole shed, apple trees and room to roam. Enjoy the conveniences of town living while also savouring the privacy and space this property offers. Located close to the park, elementary school, daycare, arena and boat launch, this home is perfect for a growing family or anyone looking for a peaceful lifestyle with convenience. Just 20 minutes from Sault Ste. Marie! (id:60626)
Royal LePage® Northern Advantage
401 Strathearne Avenue
Hamilton, Ontario
Property being sold "As Is". Seller makes no representations or warranties. Welcome to 401 Strathearne Avenue, located at the end of a quiet dead-end street in Hamilton's Homeside neighbourhood. This two-storey home offers 4 bedrooms, 1 bathroom, and a solid structure - ideal for investors, renovators, or anyone looking for a project. The interior requires significant work throughout, but the layout offers good potential. The main floor includes a large front living room and an open kitchen/dining area with sliding doors to the backyard. Upstairs are four full-sized bedrooms and one bathroom. The unfinished basement includes new insulation and a walk-out to the backyard, providing extra space for future development. Major exterior updates were completed in 2024: new sliding, roof, windows, doors, and insulation. Electrical and A/C have also been updated (2024). This property sits on a 25 ft x 95 ft lot and is close to transit, schools, parks, and amenities. A great opportunity to renovate and add value in a growing neighbourhood. (id:60626)
Royal LePage State Realty
21 Sedgewick Street
Paradise, Newfoundland & Labrador
This lovely two story home in Woodstock Gardens features three fully developed levels with hardwood floors, ceramics and a propane fireplace in the massive living room, Upstairs you will find a large master bedroom with full ensuite (with bath) and a 7 x 5 walk-in-closet. The second and third bedrooms are spacious and there is a full bathroom on the upper level as well. Downstairs there is a family room and games room with a stylish wet bar. There is also a laundry room, mudroom and yet another bathroom for guests. There are three mini-split heat pumps, one in the master, living room and master bedroom. Outside you will find parking for 2-3 cars adjacent to the attached garage which features an internal bulit-in electric car charger. You will also find a built deck bridge on the west side of the property leading to the expansive two-tier deck overlooking Conception Bay. Vendors installed a metal roof in 2023 which features a 40 year warranty. (id:60626)
Hanlon Realty
20 Elmwood Drive
Hampton, New Brunswick
To Be Built- Similar to 16/18 Elmwood. Welcome to this brand-new construction garden home in the charming community of Hampton, offering the perfect blend of comfort and convenience. Situated within walking distance of the new Hampton Multipurpose Recreation Facility and all downtown amenities, this home allows you to enjoy a carefree lifestyle. The main floor features a bright, open-concept layout with gorgeous engineered hardwood flooring throughout. The spacious kitchen boasts plenty of cabinets, sleek quartz countertops and open to the dining and living areas. A ductless heat pump ensures year-round comfort, while a sliding patio door leads to your private back deck. The primary bedroom includes a large walk-in closet and a modern 3/4 ensuite with a tiled shower. A versatile second bedroom or den at the front of the home offers a walk-in closet, and is ideally located near a full bathroom and main floor laundry. The fully finished basement provides even more space with two additional bedrooms, a generous family room, a full bathroom and ample storage in the utility room. With easy highway access and a great community atmosphere, this home is truly a gem! (id:60626)
RE/MAX Professionals
22 Elmwood Drive
Hampton, New Brunswick
To Be Built- Similar to 16/18 Elmwood. Welcome to this brand-new construction garden home in the charming community of Hampton, offering the perfect blend of comfort and convenience. Situated within walking distance of the new Hampton Multipurpose Recreation Facility and all downtown amenities, this home allows you to enjoy a carefree lifestyle. The main floor features a bright, open-concept layout with gorgeous engineered hardwood flooring throughout. The spacious kitchen boasts plenty of cabinets, sleek quartz countertops and open to the dining and living areas. A ductless heat pump ensures year-round comfort, while a sliding patio door leads to your private back deck. The primary bedroom includes a large walk-in closet and a modern 3/4 ensuite with a tiled shower. A versatile second bedroom or den at the front of the home offers a walk-in closet, and is ideally located near a full bathroom and main floor laundry. The fully finished basement provides even more space with two additional bedrooms, a generous family room, a full bathroom and ample storage in the utility room. With easy highway access and a great community atmosphere, this home is truly a gem! (id:60626)
RE/MAX Professionals
401 Strathearne Avenue
Hamilton, Ontario
Property being sold As Is. Seller makes no representations or warranties. Welcome to 401 Strathearne Avenue, located at the end of a quiet dead-end street in Hamilton's Homeside neighbourhood. This two-storey home offers 4 bedrooms, 1 bathroom, and a solid structure - ideal for investors, renovators, or anyone looking for a project. The interior requires significant work throughout, but the layout offers good potential. The main floor includes a large front living room and an open kitchen/dining area with sliding doors to the backyard. Upstairs are four full-sized bedrooms and one bathroom. The unfinished basement includes new insulation and a walk-out to the backyard, providing extra space for future development. Major exterior updates were completed in 2024: new sliding, roof, windows, doors, and insulation. Electrical and A/C have also been updated (2024). This property sits on a 25 ft x 95 ft lot and is close to transit, schools, parks, and amenities. A great opportunity to renovate and add value in a growing neighbourhood. (id:60626)
Royal LePage State Realty
705 - 115 Blue Jays Way
Toronto, Ontario
Want to have a quiet life in busy Downtown area & want to live in a safe and luxury area in downtown area? Then this unit will bring you the wonderful life! There is a path that leads directly to the subway station. You can jog everyday with your pets and spend mindful days in harbourfront. Why hesitate? Go and see it today!! (id:60626)
Homelife Frontier Realty Inc.
301, 32 Horseshoe Crescent
Cochrane, Alberta
Welcome home. Tucked into the community of Heartland. This bright and beautifully laid-out end-unit townhome is ideally situated next to a park, offering peaceful views, added privacy, and abundant natural light from every angle. Featuring over 1300 sq. ft. of thoughtfully designed living space from the upper floors and your spacious ground floor entrance & mudroom, this is it! From your windows, take in green space and mature trees, instead of a neighbour’s wall, creating a refreshing and open feel throughout the home.Inside, you’ll love the white quartz countertops, classic white shaker cabinets, and a thoughtfully designed floorplan—arguably one of the best in the complex. The kitchen features a dedicated dining nook framed by oversized windows, a pantry, and ample storage to keep everything neatly tucked away. The double attached garage offers convenience year-round, and includes built-in shelving to maximize functionality—perfect for bikes, gear, and seasonal storage.Upstairs, you’ll find three well-sized bedrooms and two full bathrooms, including a spa-like 4-piece ensuite in the primary suite. All bathrooms throughout the home are upgraded with quartz countertops and wood vanities, adding both style and cohesion. Even the primary walk-in closet features a large window, showing that no opportunity for natural light was overlooked. Every nook has been carefully considered to ensure function meets comfort, and the result is a home that feels light, airy, and easy to live in.You’ll also appreciate the welcoming front porch and a sunny balcony—perfect for sipping coffee while watching the kids play across the street at the park.Located within walking distance to Tim Hortons, local shops, restaurants, and public amenities, this is more than a starter home—it’s a lifestyle. With quick access to Highway 1, you’re just 25 minutes to Calgary and under 45 minutes to Canmore, making it the ideal location for both commuters and weekend adventure seekers.This is the one that combines value, layout, and location—all in one bright and beautifully positioned package. Welcome to Heartland. Welcome home. (id:60626)
Real Broker
RE/MAX First
715 Chamberlain Street
Peterborough Central, Ontario
This charming 3+1 bedroom, 2-bathroom home is nestled in a quiet area just west of High Street. It's clear this home has been well-maintained, featuring an updated kitchen, main floor laundry, a newer roof, and a lovely addition at the back that opens to a private yard. Its location, just steps away from various amenities, parks, and transit, truly makes this home a hidden gem. (id:60626)
Royal LePage Frank Real Estate
Lot 16 Scenic Ridge Drive
West Kelowna, British Columbia
There is lots of activity these days at Smith Creek West!! Don't even consider starting your new home without having an in depth look at the gorgeous surroundings that await you here. You'll find the most attractive homesite pricing to be had in West Kelowna and perhaps the Valley! This exciting family neighborhood is sure to delight with its spectacular lake, mountain, and rural vistas, easy access and proximity to all the ever expanding amenities of West Kelowna. Designed to integrate well with the native environment, and respect the history of the area, a quiet walk, hiking, mountain biking, and more are all available at your back door. We are confident that you’ll find something that satisfies your home design preferences, space requirement and budget with the same stunning natural surroundings, neighbourhood focus, easy access, and proximity to the amenities that lead to a very quick “sellout” of the previous phase. An 18 month time limit to begin construction, and the fact that you can bring your own builder are further attractions. Right now! is a great time to take it all in. (id:60626)
RE/MAX Kelowna


