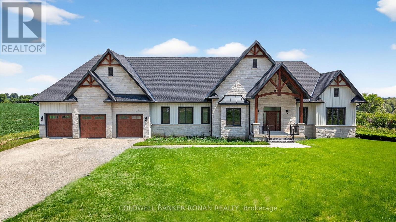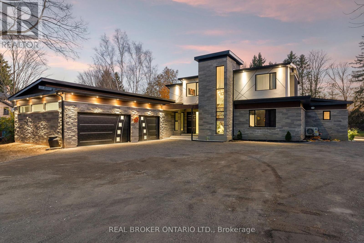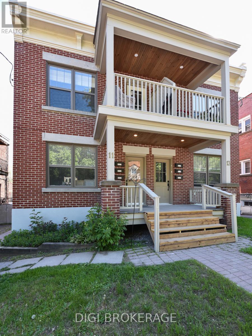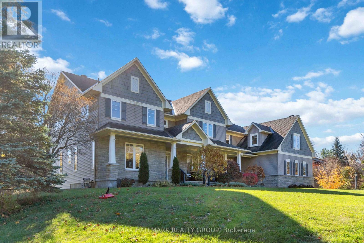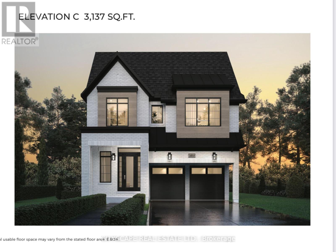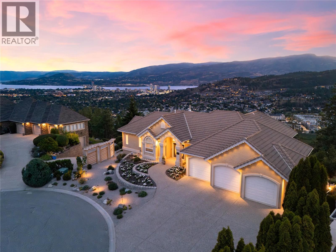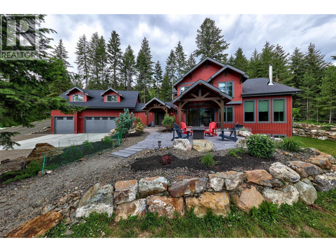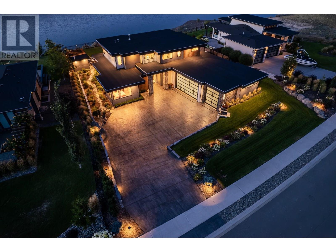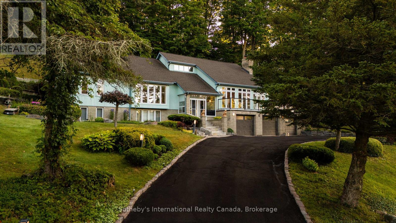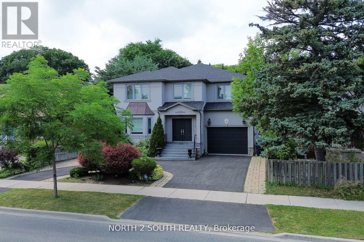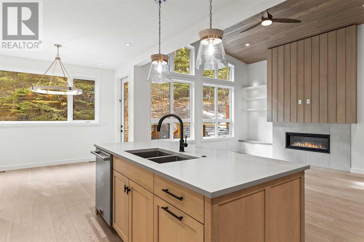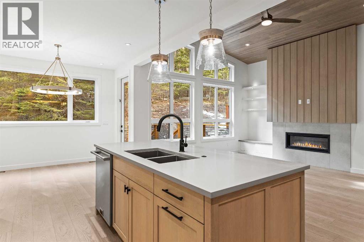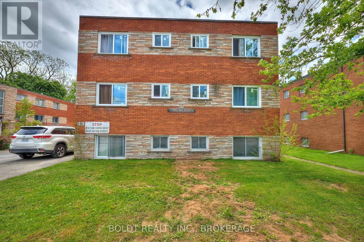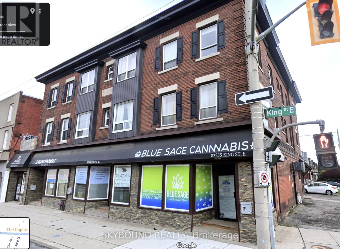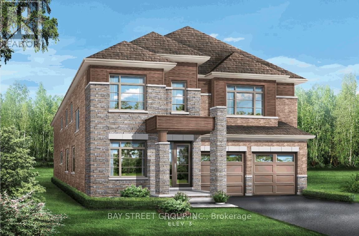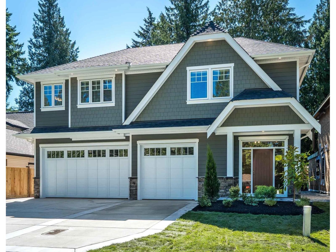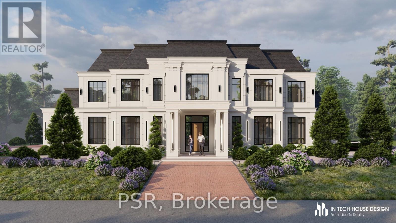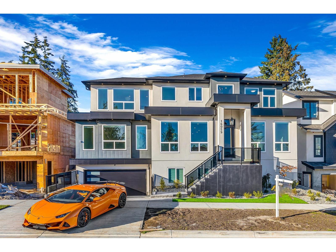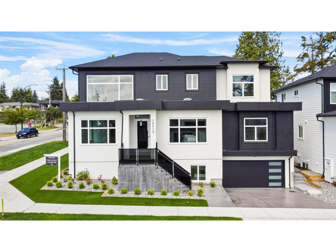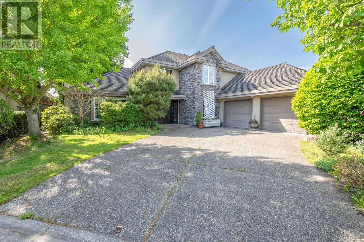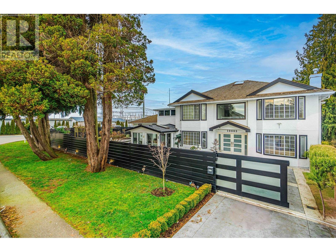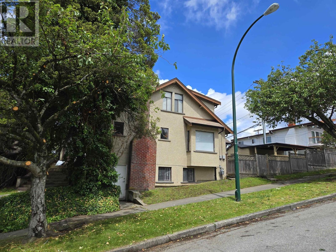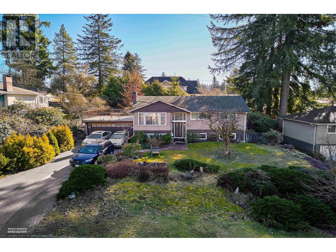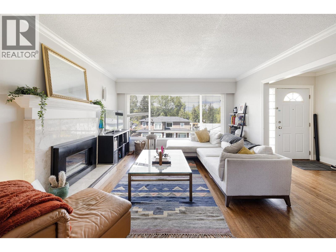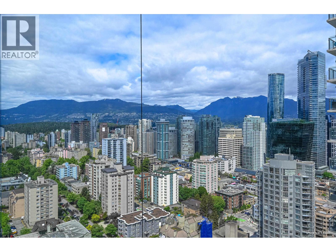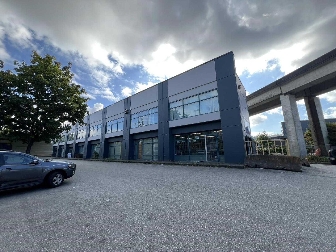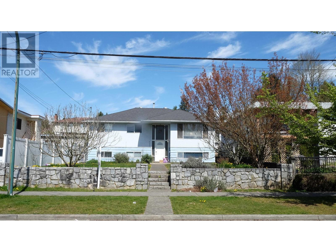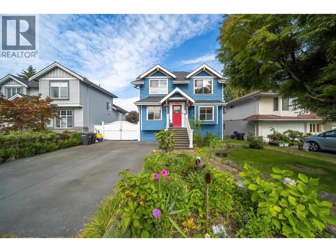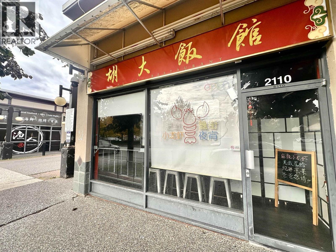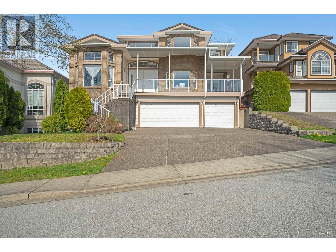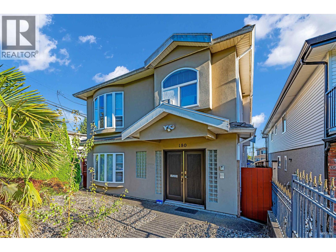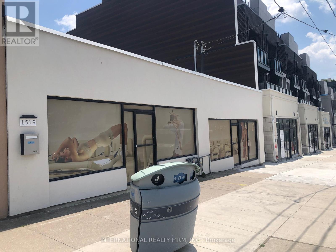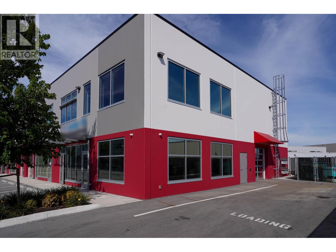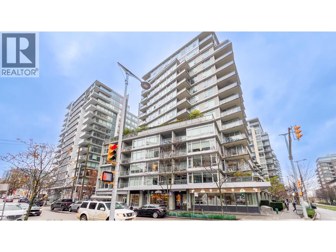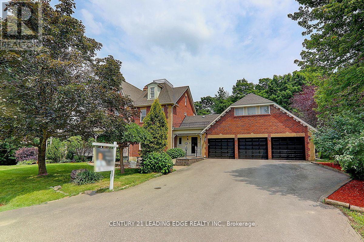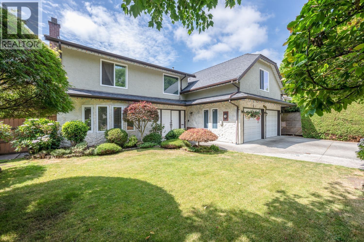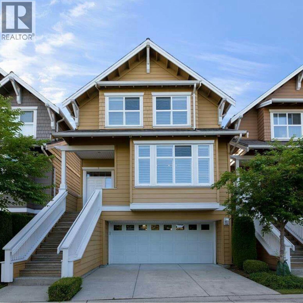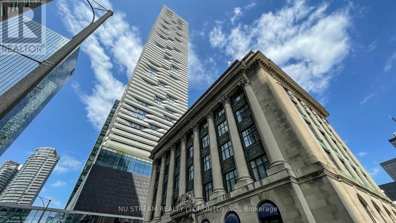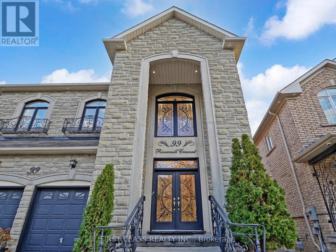4625 Concession Rd 5
Adjala-Tosorontio, Ontario
Welcome to your dream home! This sprawling bungalow is just under 3000 square feet with a 3 car garage. Nestled in a serene and private area of Adjala, this breathtaking new build offers 1.5 acres of tranquility with stunning views. The open-concept layout seamlessly connects the kitchen, dining, and family room, creating an inviting space perfect for both relaxation and entertaining. The kitchen features modern finishes and a spacious design, ideal for family gatherings and culinary adventures. The family room boasts large windows that flood the space with natural light, while a cozy gas fireplace adds warmth and ambiance. Indulge in the comfort and elegance of the primary bedroom. Featuring a 5 piece ensuite and spacious walk-in closet, you'll have plenty of room for all your wardrobe essentials. Convenience is at your fingertips with main-floor laundry, office space and the expansive 1,400 sq ft garage provides plenty of room for vehicles and storage, with direct access to the basement. Step outside to the covered patio and enjoy the peace and quiet of your surroundings a perfect spot for outdoor dining, morning coffee, or simply taking in the view. (id:60626)
Coldwell Banker Ronan Realty
6 Campbell Farm Road
Brant, Ontario
Experience the perfect fusion of state-of-the-art technology and sophisticated design in this brand-new luxury estate. Situated on a private lot with a septic entrance and drilled well, this stunning 3-bedroom, 3.5-bath home features a spacious open-concept layout with in-floor heating throughout the main level. Smart home living is fully realized with Wi-Ficontrolled shades, a custom smart lock with facial recognition, a high-end water treatment system, and a built-in Sonos sound system. The chef-inspired kitchen is outfitted with premium Bosch appliances, a Dacor refrigerator, a Bosch-built coffee bar, custom cabinetry, quartz countertops, and oversized 24" x 48" tile flooring. The inviting living area includes a bespoke Heat & Glo fireplace and additional in-floor heating for year-round comfort. Retreat to the luxurious primary bathroom, complete with six body sprayers, an LED remote system, a self-cleaning hydrotherapy tub, a heated towel rack imported from London, Bluetooth smart mirrors, and custom lighting. Entertainment is elevated in the state-of-the-art theater room, featuring Klipsch speakers, a Onkio receiver, an Epson 4K projector, and a 120 screen. Step outside to your private oasis with a 12x30 saltwater pool, a Napoleon natural gas outdoor kitchen, a granite fireplace, and wiring for outdoor TV and speakersall with strong Wi-Fi connectivity. Additional features include a robust 9000L septic system, a two-stage leeching bed, and a 40-year fiberglass roofensuring long-term peace of mind. This exceptional home defines luxury, comfort, and innovation at every turn. (id:60626)
Real Broker Ontario Ltd.
11-1,2,3; 13-1,2,3 - 11 & 13 Acacia Avenue
Ottawa, Ontario
Cap Rate = 5.3%. Fully renovated 6-plex apartment building on storied Acacia Ave at the entrance to Rockliffe Park. New bathrooms and kitchens w quartz countertops, new flooring, fridges, dishwashers, washer-dryers, microwaves and hot water tanks in all units in winter of 2021. New wiring and plumbing throughout. Building fully occupied with young professionals. Average lease length of 2 years, creating ample opportunity to increase rents to market value without additional capital improvements. Annual gross income of $143k. NOI of $121k. Electric heat, separate meters for each unit, tenants pay hydro. Two 1 bedroom garden-level walkout units with their own green space. Two 1 bedroom 1st floor units with private, west facing decks. Two 1 bedroom and den 2nd story units with private, east facing decks. Units rent from $1,800/ month to $2,200/month. Parking for 6 cars in adjacent lot. Rent roll for all 6 units available. Finacial statements prepared by accounting firm available, recent survey available. Safe, popular, leafy neighbourhood with many attractive amenties within short walking distance, including Metro, LCBO, Starbucks, Bridgehead, Pet Value, restaurants and specialty shops. Bike and jogging paths, and winding, secluded streets of Rockliffe Park only a stones throw away. Great location and excellent investment opportunity. (id:60626)
Digi Brokerage
137 Goodman Drive
Ottawa, Ontario
Welcome to this incredible executive retreat, perfectly set on a picturesque 2-acre lot in the highly sought-after Vance Farm community. Built by Land Ark Homes, this property combines luxury, comfort, and family living - featuring a 3-car garage, in-ground heated saltwater pool, and expansive landscaped grounds surrounded by nature. Offering just under 7,000 sq. ft. of beautifully finished living space, this home is designed to impress at every turn. Step inside to discover an elegant, open-concept layout and a brand-new, fully renovated kitchen - the true heart of the home - showcasing high-end finishes, premium appliances, timeless design that's perfect for both entertaining and everyday living. A butler and walk-in pantry complete the space and provide a true "chef-like" experience! The eating area is also fantastic and offers unobstructed views of the sprawling greenspace and inground pool. The main level den makes a wonderful home office surrounded by windows and natural light. The formal living and dining rooms are to either side of the foyer and provide exquisite space for entertaining. With four spacious bedrooms, a sun-filled loft, and a fully finished walk-out lower level, there's ample room for the whole family. The primary suite is gorgeous and very relaxing with a cozy gas fireplace and decorative stone surround. Coffered ceiling feature, walk-in closet and luxurious ensuite with deep roman tub, separate shower, water closet and double vanities. The lower level is an entertainer's dream - featuring a custom bar, state-of-the-art home theatre with seating for eight, a private gym, a 5th bedroom, and a spa-inspired bathroom that offers a true sense of retreat. To top it all off, there's a community park and playground right next door, making this the perfect blend of refined elegance and family-friendly comfort. Experience resort-style living just minutes from city conveniences - 137 Goodman Drive truly has it all. (id:60626)
RE/MAX Hallmark Realty Group
1236 Queens Plate Road
Oakville, Ontario
ASSIGNMENT SALE ALERT!!! Welcome to Hallett House in Glen Abbey Encore - Where Luxury and Lifestyle Unite! Discover the Gahan 3803 Elevation C, an exceptional 4 bedroom, 3.5 bathroom executive residence offering approximately 3,137 sq ft above grade, plus a beautifully finished basement that includes a large great room, bedroom, and 4-piece bath - perfect for guests or family gatherings. Built by Hallett Homes, this residence exemplifies craftsmanship, design, and comfort in one of Oakville's most prestigious communities. The open-concept main floor showcases a designer kitchen with premium cabinetry, quartz countertops, and built-in stainless-steel appliances, flowing seamlessly into a bright great room and formal dining area - ideal for entertaining. A grand foyer, 9-foot ceilings, and carpet-free flooring throughout enhance the home's modern, elegant feel. The second floor features four spacious bedrooms and three ensuite bathrooms, offering unparalleled comfort and privacy. The primary suite is a true retreat with a spa-inspired ensuite, heated floors, double vanity, freestanding tub, and walk-in glass shower. The finished basement extends your living space with a large open great room, guest bedroom, and full bath, perfect for a home theatre, recreation area, or in-law suite. Enjoy professionally landscaped grounds, a double-car garage with inside entry, and the peace of mind of owning a Hallett Homes build, renowned for quality and attention to detail. Nestled in the heart of Glen Abbey Encore, this home is surrounded by top-ranked schools, scenic trails, parks, golf, and quick highway access. Experience the best of modern family living in a move-in-ready luxury home that truly stands out. (id:60626)
Cityscape Real Estate Ltd.
2150 Breckenridge Court
Kelowna, British Columbia
Welcome to 2150 Breckenridge, a residence where breathtaking views & refined living come together in perfect harmony. Set on a quiet cul-de-sac, this 4-bed + den, 3-bath home captures sweeping panoramas of Okanagan Lake, city lights & rolling hills. From sunrise coffee on the terrace to evenings framed by dazzling sunsets, every moment here is designed around the view. The timeless stucco exterior, triple garage & professionally landscaped grounds create an impressive first impression, while inside, expansive windows & hardwood floors bring light & warmth throughout. The custom 3-tone kitchen is both stylish & functional with True Wood cabinetry, new Trail appliances, pull-outs & an oversized island, flowing seamlessly into the formal dining room with wood beam accents. The primary retreat is a sanctuary with a private deck, two-sided fireplace, spa ensuite with handmade tile, soaker tub with views & a custom walk-in closet with natural light. The versatile lower level offers a fitness room, three bedrooms, walk-out access to the garden & additional entertaining space. Outdoors, enjoy multiple patios, a water feature, exterior sun screens, new Duradek decking, full irrigation, retaining walls & custom Allure exterior lighting. Every system has been thoughtfully updated, from new mechanicals to epoxy garage floors with mezzanine storage. Meticulously maintained & move-in ready, this home represents the best of Kelowna living. (id:60626)
RE/MAX Kelowna - Stone Sisters
6560 Fawnhill Road
Kamloops, British Columbia
Mountain paradise in Heffley, BC, just 20 minutes from Kamloops, near Big and Little Heffley Lakes, and 15 minutes from Sun Peaks Ski Resort. This exceptional 5-acre property offers a 7-bedroom, 4-bathroom main home and a 1-bedroom, 1-bathroom suite above the garage. A private driveway leads to a spacious parking area with natural stone landscaping. The inviting foyer features vaulted ceilings and opens to a mudroom with a coat closet and sliding doors to a patio with a hot tub, gardens, and firepit. The main hall leads to an open-concept great room with a kitchen boasting quartz counters, stainless appliances, and a pantry. A Rumpford fireplace warms the space, and radiant floor heating runs throughout. The kitchen opens to a south-facing patio with stunning views. The main floor includes a primary bedroom with a walk-in closet and 3-piece ensuite, a powder room, and a laundry room. Upstairs are 4 bedrooms and 2 full bathrooms. The basement features a family room, theatre room, 2 bedrooms, storage, and a utility room. The suite, accessed through the mudroom, includes an open living area with a kitchen, dining, and living room. It has its own laundry, a 3-piece bathroom, and a bedroom with a private patio overlooking scenic surroundings. Additional features include 2 fenced pastures, 20x12 shelters, a heated automatic waterer, 2 hydrants, a heated tack room, a 30-amp hay shed plug, and a 110x80’ riding arena. Visit our site for more details. (id:60626)
Century 21 Assurance Realty Ltd
338 Rue Cheval Noir
Kamloops, British Columbia
Welcome to 338 Rue Cheval Noir — a masterpiece of custom design perched above Kamloops Lake in the prestigious resort community of Tobiano. From the elegant curb appeal to the front entry and through to the panoramic lake views, this residence offers an unparalleled lifestyle. Set within a world-renowned golf destination, Tobiano also features a full-service marina, lakeside adventures, and access to endless backcountry trails. Inside, the great room captivates with 18’ ceilings, a Cambria stone fireplace, and a 13’ Nano door opening to a covered patio and outdoor kitchen. The chef’s kitchen is appointed with Wolf/Sub-Zero appliances, Vicostone quartz, custom millwork, and a grand island. The main floor also includes a spacious primary suite with a spa-inspired ensuite and expansive walk-in, and the second bedroom. Pantry, mudroom, and laundry areas offer premium built-in storage and appliances. Upstairs, each bedroom includes a private ensuite, custom closet, and loft area to soak in the views. The triple garage is heated, cooled, and EV-ready. Outside, enjoy a saltwater pool, Bullfrog spa, pizza oven, fire table, and heaters—set among professionally designed landscaping with stone walls, stamped concrete, irrigation, and app-controlled lighting. The home also includes a 4-foot insulated crawl space that is fully drywalled, heat and cooled, and well-lit. Contact for full features list. All meas are approx, buyer to confirm if important. Book your private viewing today! (id:60626)
Exp Realty (Kamloops)
530027 56 Street E
Rural Foothills County, Alberta
Discover the perfect blend of tranquility and recreation just outside of town with this exceptional property, set on 10 beautifully staked acres with 1,200 feet of private riverbank. This unique retreat offers year-round serenity and a wealth of outdoor activities, including swimming, snorkeling, tubing, and canoeing in the summer, as well as snowshoeing in the winter.The property sits 18 feet above the flood barrier berm in SW High River, ensuring safety and peace of mind. The basement experienced about 3 feet of water and river mud in 2013, but it was fully remediated, making it ready for your personal touch. The main house is a charming raised bungalow featuring 1,385 sq ft of comfortable living space, including 3 bedrooms and 1.5 bathrooms. It boasts an original kitchen with updated appliances, new windows, and a spacious living area. Step through the dining room access door onto a massive 1,300 sq ft deck, designed for relaxation while you listen to the soothing sounds of the river and the gentle rustle of trees. Unwind in the inviting cedar sauna, perfect for enjoying after a long day. Recent updates include new soffits and eavestroughs, replaced in 2022. Embrace the bounty of nature with chokecherry trees, saskatoon berries, raspberry bushes, a pear tree, an apple tree, ornamental cherries, and rhubarb flourishing on the property. The greenhouse, complete with blueberries, strawberries and edible cherries, and the garden is currently thriving with potatoes, chives, and asparagus. Additional features include a detached double garage next to the house, a small workshop behind the garage, and a larger 22.11'x22.11' shop with electricity. The owner has taken tremendous care and maintenance to riprap the riverbank to create stability and security. He planted willows as well to further stabilize the soil. This property is truly one-of-a-kind! Although you sit on the outside of town within 5-10 minutes you have access to the hospital, grocery stores, banking and any thing else you need. Schedule a showing today to experience the beauty and potential for yourself! (id:60626)
Cir Realty
12 Matson Drive
Caledon, Ontario
A rare offering on one of Palgrave's most sought-after estate streets. Set on a picturesque 2.14-acre lot, 12 Matson Drive blends privacy and natural beauty in an exceptional raised bungalow. Surrounded by mature trees and frequently visited by local wildlife, this home offers a peaceful lifestyle just minutes from local amenities. Inside, natural light fills the spacious layout through oversized windows. Two inviting living rooms with a gas fireplace and the other with a wood-burning fireplace provide cozy gathering spaces for all seasons. The primary bedroom features large windows, a walk-in closet, and a private ensuite. The kitchen includes a gas burner, grill and fridge (sold as-is), with additional newer fridges located throughout the home. The lower level offers flexible space, including a room with a sink ideal for extended family or future in-law suite potential (buyer to verify local zoning). Recent upgrades include a new furnace (2025), water softener (2025), owned tankless water heater (2025), dishwasher (2025), new wood deck (2025), and modern glass deck railing (2025), and new Chamberlain garage doors (2025). A generator is housed in the garage. The oversized 3.5-car garage offers ample space for parking, storage, and tools. The gently sloping rear lot provides a serene, forested backdrop and endless potential for outdoor enjoyment. Skavana robot lawn mowers included. Appliances included in as-is condition. A rare opportunity to own a well-maintained, light-filled home in a highly desirable estate setting. Book your private showing today to experience 12 Matson Drive. (id:60626)
Royal LePage Locations North
Sotheby's International Realty Canada
339 Burnhamthorpe Road
Toronto, Ontario
This stunning executive home offers over 5,000 sq. ft. (basement included) of living space on a circular driveway in one of Etobicoke's prime neighborhoods. The grand entrance leads to a massive foyer with soaring ceilings and a beautiful circular staircase. The main floor features a sun-filled formal living and dining area, a gourmet kitchen with antique white shaker cabinetry, a center island with a built-in cooktop, and a breakfast nook overlooking the backyard oasis with a 16 x 32 saltwater pool and expansive deck. The cozy family room, highlighted by a custom limestone gas fireplace, is perfect for gatherings, while a main floor office accommodates work-from-home needs. Upstairs you will find four oversized bedrooms, each with a full ensuite bathroom and custom walk-in closet. The primary retreat has a walk-out veranda and a spa-like six-piece bathroom with an air jet jacuzzi tub, a large shower, and graffito-featured walls. The second-floor laundry area adds convenience. The professionally finished basement includes an additional bedroom and a four-piece bathroom, ideal for guests or a nanny suite. 5-year new roof, and 3-year-new pool liner. This move-in-ready home is designed for comfort and style-an opportunity not to be missed! (id:60626)
North 2 South Realty
70 Fernway Drive
Port Moody, British Columbia
SPACIOUS, chic 3-storey semi-custom home, offering 4 bdrs, den & 4 bthms (Including 1 shower steam room!) in a serene, suburban haven. Beautifully designed with a functional layout, this residence presents a bright, well-appointed kitchen with granite countertops, stainless steel appliances, large bar & plenty of cupboard space. A generous deck features spectacular views of the mountains & city skyline. The primary bdr., with massive walk-in closet, shares the view from a full balcony. Whether hosting guests or enjoying a quiet evening, this space delivers. Conveniently near shops, all schools levels, parks & premiere golf course. This home combines comfort, style & location. A rare opportunity! Open House Sunday Nov 16th 2:00-4:00pm (id:60626)
RE/MAX All Points Realty
249b Three Sisters Drive
Canmore, Alberta
This BRAND NEW, 2700sf 4 bedroom PLUS A DEN duplex effortlessly combines elegance, practicality, and the beauty of nature! The gourmet kitchen, with custom cabinetry, Fulgor Milano appliances, and sprawling quartz countertops is a dream for any chef. While the lower-level rec room & built-in storage solutions ensure entertaining & everyday living are stylish & convenient. Gorgeous hardwood floors & a vaulted wood ceiling add warmth & charm, framing the serene privacy in the treed backyard with no neighbors. PLUS enjoy 3 additional outdoor living spaces included a covered rear porch, 3rd floor view deck, and private balcony off the primary bedroom. Situated on a quiet street just minutes from downtown Canmore, this home offers unparalleled access to outdoor adventures like the Canmore Nordic Center and Bow River trails, all while providing a serene space to unwind and enjoy the surrounding tranquility. Don’t miss the chance to make this extraordinary lifestyle your own! (id:60626)
RE/MAX Alpine Realty
249b Three Sisters Drive
Canmore, Alberta
This BRAND NEW, 2700sf 4 bedroom PLUS A DEN duplex effortlessly combines elegance, practicality, and the beauty of nature! The gourmet kitchen, with custom cabinetry, Fulgor Milano appliances, and sprawling quartz countertops is a dream for any chef. While the lower-level rec room & built-in storage solutions ensure entertaining & everyday living are stylish & convenient. Gorgeous hardwood floors & a vaulted wood ceiling add warmth & charm, framing the serene privacy in the treed backyard with no neighbors. PLUS enjoy 3 additional outdoor living spaces included a covered rear porch, 3rd floor view deck, and private balcony off the primary bedroom. Situated on a quiet street just minutes from downtown Canmore, this home offers unparalleled access to outdoor adventures like the Canmore Nordic Center and Bow River trails, all while providing a serene space to unwind and enjoy the surrounding tranquility. Don’t miss the chance to make this extraordinary lifestyle your own! (id:60626)
RE/MAX Alpine Realty
6274 Barker Street
Niagara Falls, Ontario
Introducing a prime 11-unit multiplex in the heart of Niagara Falls, offering a balanced mix of 6 one-bedroom and 5 two-bedroom units. Each unit has been thoughtfully renovated, ensuring modern comfort for tenants and peace of mind for investors. Significant upgrades include a new roof, energy-efficient windows, a high-efficiency boiler system, and comprehensive fire safety enhancements. Nestled in the vibrant city of Niagara Falls, this property benefits from proximity to major attractions, shopping centres, and public transportation. The area is a blend of urban convenience and suburban tranquility, making it highly attractive to a diverse tenant base. Fully occupied with stable tenants, ensuring immediate cash flow. Recent renovations minimize upkeep costs and enhance property value. Easy access to highways, schools, and recreational facilities. (id:60626)
Boldt Realty Inc.
835 King Street E
Hamilton, Ontario
Exceptional Investment Opportunity! This property consists of 6 recently renovated residential units and 4 commercial units. The residential units were completely gutted and rebuilt in 2019 with no expense spared, featuring new windows, doors, flooring, countertops, appliances, bathrooms, kitchens and independent HVAC systems for each unit. The property consists of a three-story building with an approximate total area of 11,696 square feet. The commercial portion of the building comprises approximately 4,406 square feet of leasable space, spread across four street-front commercial units, each including basement space. The residential portion of the building accounts for around 7,290 square feet of gross area. With the upcoming construction of the new LRT route running directly along King St. E. and on-site parking, this location is set for even greater potential. All tenants cover their own hydro and gas expenses. A highly profitable investment, with dropping interest rates this is your chance to acquire 10 doors in one GO and start cash flowing. (id:60626)
Skybound Realty
Lot66 Camden Crossing
Richmond Hill, Ontario
New Price! Exceptional home located at Leslie & 19th, one of Richmond Hill's most future vibrant and prosperous location. This Legacy 8 model, built by reputable Starlane, masterfully blended contemporary design with classic touches, sits on a generous 42X106 west facing lot, offers a massive 3,862 SF above ground plus an unfinished basement. Featuring 5 beds, 4.5 baths, all bedrooms have ensuite or semi-ensuite, 10' ceiling on main, 9' on upper, stone front. Close to Costco, 404, shops, parks, highly ranked Richmond Green S.S. and more. Assignment sale, expected occupancy May 21, 2026. (id:60626)
Bay Street Group Inc.
20488 46a Avenue
Langley, British Columbia
Stunning level entry basement home with quality workmanship & thoughtful design by Incredible European builders. Open-concept floorplan highlighted by wide-plank natural-toned hardwood flooring, white shaker cabinetry, and elegant quartz countertops throughout. Main features a Gourmet kitchen with large island, pantry, gas range & Fisher & Paykel appliance package, a spacious great room & doors to huge covered deck with stairs to the backyard - ideal for entertaining! 4 bedrooms & 2 full bathrooms, both with dual vanities, a walk-in shower & a soaker tub complete the main floor. Lower level includes a legal 2-bedroom suite with its own laundry, ideal for rental income or extended family. You'll also find a den, wet bar, family rm & another potential bedroom - could be a great nanny suite. Hot water on demand & central AC. Highly Sought after neighbourhood- close to schools, parks, dog park, Al Anderson Pool & miles of nature trails. (id:60626)
Royal LePage - Wolstencroft
4950 1 Avenue
Delta, British Columbia
ESTATE-LIKE FAMILY HOME! - Top quality construction craftsman style on a completely private, sunny, south facing, park like 11,603 square ft (60x194) lot with beautiful gardens including a built in sprinkler system! The home features a popular, high ceiling Great Room design with an impressive Fireplace! Extra Large PRIMARY BEDROOM ON THE MAIN FLOOR (with A/C) leads to the garden patio for you to enjoy your morning coffee. Other features incl: open concept, gourmet Kitchen & separate Dining Room, 3 BDRMS up, radiant in floor heating, new high-end boiler system, 225 amp service, newer high-end "low E" windows, H/W floors & crown mouldings. Extremely well kept by original owners. Quiet location surrounded by newer executive homes in upper Tsawwassen & just a short walk from the amazing Sunsets! (id:60626)
Royal LePage Regency Realty
10 Kingscross Drive
King, Ontario
Welcome to 10 Kingscross Drive - the crown jewel of Kingscross Estates. Nestled in one of the most coveted neighborhoods, this rare gem offers a visionary opportunity to own not just a home, but a legacy. Unparalleled Potential Awaits Currently featuring a charming 1,460ft dwelling, this residence can seamlessly transform into a stylish accessory structure under existing zoning regulations-paving the way for your architectural masterpiece. Envision a grand new residence: the plans are already crafted-a breathtaking 5,700ft edifice, complete with a four-car garage and four sumptuous bedrooms, blending elegance with modern sophistication. A Dual Asset Advantage Why choose between convenience and aspiration when you can have both? Retain the current home as an accessory building asset adding additional space while awaiting the completion of your custom build-an astute investment strategy that adds immediate value and flexibility. Nature's Grandeur at Your Doorstep Surrounded by majestic, mature trees, the property offers serene beauty and privacy-an oasis to inspire creativity, tranquility, and timeless living. Join an Exclusive Community Experience the prestige of Kingscross Estates-a place where heritage and refinement converge. This isn't merely real estate; it's an invitation to become part of an esteemed enclave. Act with Intention This opportunity-melding existing structure, approved zoning, and impeccable design-is not just strategic; it's essential. The tenants are open to staying or vacating, offering you control over your next step. 10?Kingscross Drive isn't just a promising real estate listing-it's a platform for your legacy. Seize the moment and let your vision take root here. (id:60626)
Psr
16059 9a Avenue
Surrey, British Columbia
Stunning design & quality construction by Reliable Homes Ltd. With 8 bedrooms and 7 bathrooms there is plenty of room for everyone. Plenty of parking with the 2 car garage and oversized driveway. This stunning brand new custom home comes finished a custom kitchen with custom lighting, radiant heating, top notch appliances and A/c for the summer time. The open concept design makes this home an entertainer's dream. Separate spice kitchen will surely impress the most discerning buyer with an appreciation for the thoughtful design elements. Contemporary architecture is within walking distance to schools, parks & the beach. Fully finished two suites for mortgage helper. (id:60626)
RE/MAX Blueprint
Sutton Group-West Coast Realty (Surrey/24)
16019 9a Avenue
Surrey, British Columbia
View!View!View! Welcome to your dream home! This stunning, newly built home offers breathtaking, ocean views and modern, high-end finishes throughout. This home features a reverse floor plan with the main living upstairs to enjoy the view, it has 8 bedrooms and 8 bathrooms. Designed for comfort and elegance, the open-concept layout features spacious living areas, a gourmet kitchen, and seamless indoor-outdoor flow-perfect for entertaining or relaxing by the sea. Don't miss the opportunity to own this slice of paradise! 2 suites for mortgage help. (id:60626)
RE/MAX Blueprint
6349 Sunrise Lane
Delta, British Columbia
Nestled in a serene cul-de-sac, this exquisite European-inspired residence offers unparalleled views of sprawling blueberry fields and the picturesque horizon. This 3,200 sqft. abode boasts a meticulously crafted kitchen featuring Nickels Cabinets, Quartz countertops, premium Miele dishwasher, Wolf 6-burner gas range, SubZero refrigerator, and a dedicated wine fridge. With 5 bedrooms, 3 full baths, formal dining and living areas, 2 cozy gas fireplaces, and an additional family and games room adjacent to the kitchen, this home is designed for both relaxation and entertainment. Experience the epitome of luxury living - this is a '5-Star' residence, available for the first time. (id:60626)
Laboutique Realty
10003 Gilmore Crescent
Richmond, British Columbia
A large corner lot 6890 sqft with 2 level finishing size over 2800 sqft sitting in a center area of Bridgeport neighbourhood. Lots of upgrades like all fences, cedar roof, newer kitchen etc. It has the best functional layout: 1 bedroom with full bath on main level, the cozy sun room, big space of living room & family room; 4 beds with 3 full bath upstairs; lots of parking spots. Close to Costco, schools, parks, supermarkets & public transit! Motivated sellers and call for showing! Open House: Apr 5 Sat 2-4. (id:60626)
RE/MAX Crest Realty
23998 120b Avenue
Maple Ridge, British Columbia
The brand new custom-designed home is located in a premium neighborhood, just a short walk from Meadow Ridge Private School and Alexander Robinson Elementary School. With a prime location close to a shopping center and easy access to major highways, commuting to other cities is a breeze. The home is also within walking distance to a 3-storey residence, Maximizing the indoor space to make the most of land. Featuring 6 spacious bedrooms and 7 bathrooms, each bedroom is equipped with its own private bathroom, ensuring a high level of privacy and comfort. The basement is incredibly functional, with a separate entrance, providing the perfect opportunity for rental income to help offset mortgage costs. This home offers both beauty and functionality in every aspect, making it a rare find. (id:60626)
Nu Stream Realty Inc.
4390 Nanaimo Street
Vancouver, British Columbia
Attention to all developers and investors! This corner lot has excellent development potential! Centrally located and within the TOA (Transit Oriented Area) of Nanaimo Skytrain Station. Tier 2 - within 400m = Up to 12 storeys or up to 4.0 FSR. This is a 1.5 storey home with a basement and has 4 bedrooms and 1.5 bathrooms. (id:60626)
Exp Realty
115 6386 No 3 Road
Richmond, British Columbia
Rare Opportunity to acquire this new retail unit in the central heart of Richmond, the best and best location of City Richmond, just right across from Richmond Centre, This unit is on the corner of No. 3 Rd and Cook Rd. Steps away from the terminal of sky train and bus loop, restaurants, largest shopping mall in Richmond, lots of traffic. 5 years leases in place and highly desirable tenancies. Current CAP Rate around 3.5%. Great investment opportunity! (id:60626)
Multiple Realty Ltd.
914 Grover Avenue
Coquitlam, British Columbia
Investment Opportunity! Rare oversized 9,758 sq. ft. lot in the quiet Burquitlam Community with 5-6 bedrooms, perfect for homeowners or future development. Just 4 min to Vancouver Golf Club and 10 min to SFU. OCP under the Southwest Coquitlam Area Plan (One Family Residential) and part of the Burquitlam Lougheed Neighbourhood Plan, this property holds strong potential. Currently tenanted, it´s an excellent chance to invest in a growing area. Don´t miss out-schedule a viewing today! (id:60626)
RE/MAX Lifestyles Realty
4378 Briarwood Crescent
Burnaby, British Columbia
Renovated 2 level home with back lane at the heart of Burnaby close to Metrotown! Features w/3 bedrooms on the main floor & mortgage helper in basement with separate entry. Situated on the high side of the street taking advantage of the Mountain VIEW. South-facing backyard with 170SF covered deck. 2010 large kitchen w/glass tile back-splash, granite counters, S/ S appls. Beautifully finished hardwood floors. !Newer windows. Exterior painted 2016. 2013 high efficiency furnace. Newer light fixtures/blinds, crown/floor mouldings. Large 5'11 x 5 1 10o walk-in-closet off master bed. Master 4 pc ensuite w/a newer tub. Close to Wesburn Park, Moscrop School & transit. Centrally located in popular Garden Village! Up to SIX plex building! (id:60626)
Interlink Realty
2808 1033 Nelson Street
Vancouver, British Columbia
This world-class Butterfly by Westbank, designed by Bing Thom Architects with Ocean, Mountants and Cith Views, offers BRAND NEW 2-bedroom, 2-bathroom unit spans 1,130 sq. ft., with 1,060 sq. ft. of interior floor and 124 sq. ft. of balcony. The custom interior includes a eucalyptus veneered front door, large white porcelain flooring, and an Italian-crafted kitchen with Miele appliances. Floor-to-ceiling sheer drapery and curved glass walls enhance the light-filled space. LEED Gold certified, the building excels in energy efficiency and water conservation. Amazing amenities include a 24-hour concierge, 50-metre lap pool and rooftop pools, gym, and etc. 1 parking stall, 1 storage, 1 bike storage. (id:60626)
Royal Pacific Realty Corp.
17 & 18 12332 Pattullo Place
Surrey, British Columbia
Must See! Approx. 3,569 SqFt, 24 ft height, 2 side by side corner industrial units are available in North Surrey Bridgeview Area. Located at Pattullo Pl, easy access to Burnaby and Vancouver area through Patullo Bridge, and access Delta through Hwy 17. Ground floor warehouse is approx. 2,752 SqFt, with approx. 817 SqFt second floor mezzanine. Total 6 reserved parking stalls. Under CHI zoning, available for a wide of commercial and industrial usage including mechanical shop. Currently, it's one of bottle depot location, will be vacant possession. Bottle depot business is also for sale, price is $200,000. A rare opportunity for people who are looking for side by side corner industrial units to operate own business. Don't miss, Call Now! (id:60626)
RE/MAX City Realty
5133 Union Street
Burnaby, British Columbia
Home is 2 blocks Kensington Pitch and Putt, Burnaby North Secondary School, Kensington Skating Rink, Kensington Outdoor Pool. Walking distance to Aubrey Elementary School. 2 blocks to Beecher Park. Amazing Brentwood Town Centre view. Dream location if you are a golf lover. Super convenient location, minutes to Brentwood Mall and Skytrain Station. Close to Kensington Mall. Close to Simon Fraser University. This is a builder's delight. You can build a large 6100 sqft home with a laneway house in a beautiful private setting. Flat lot with a large 3 car parking area. Mortgage helper with 3 bedrooms downstairs. Large backyard patio. Fig tree in the front yard. Private fenced in backyard. (id:60626)
Magsen Realty Inc.
6806 Linden Avenue
Burnaby, British Columbia
Stunning and full of character! This one-of-a-kind home sits on a 50×121 lot in Burnaby´s sought-after Highgate neighborhood - steps to shops, schools, restaurants, and Edmonds Community Centre. RE-BUILT in 1992 with a detached double Garage (2011), it blends heritage charm with modern updates. The main floor offers open living/dining, a cozy library, and versatile den. Upstairs features vaulted ceilings with exposed beams and 4 bright bedrooms, including a spacious primary with mountain views. A separate 2-bedroom suite below with 9-ft ceilings, its own laundry, and a New Boiler (2024) provides excellent flexibility. Enjoy a flower-filled front yard, vegetable-ready backyard, and gated driveway with RV/boat parking-space, style, and practicality in one of Burnaby´s most central locations. (id:60626)
Nu Stream Realty Inc.
2110 8391 Alexandra Road
Richmond, British Columbia
*Restaurant commercial property for sale ! Good re-development opportunity into mix use or high-rise, tenanted restaurant has full kitchen, by Lansdown mall, skytrain, Sheraton four point hotel & Many high density residential buildings nearby. Located on Alexandra Rd Food Street the busiest streets in Richmond's commercial core district. Ample parking space at back. Good 4.8 % cap rate return. (id:60626)
Coldwell Banker Prestige Realty
2551 Sapphire Place
Coquitlam, British Columbia
Stunning custom-built executive home spanning three levels, featuring an impressive 18-foot ceiling in the foyer and a fully finished walk-out basement suite, located in the prestigious Westwood Plateau. This meticulously maintained property boasts 4 spacious bedrooms upstairs and 2 bedrooms downstairs, along with a gourmet kitchen and a separate wok kitchen. The master suite is a true retreat, complete with a private balcony. The home is adorned with luxurious window coverings and drapes throughout. Additional highlights include a newer balcony canopy at both the front entry door and family room balcony. With a three-car garage, this home offers unparalleled craftsmanship and attention to detail. (id:60626)
Team 3000 Realty Ltd.
180 E 62nd Avenue
Vancouver, British Columbia
This two-storey single-family home sits on a northeast-facing corner lot in South Vancouver, offering 2246 square ft of living space with 6 bedrooms and 4 bathrooms. The main floor includes a spacious living room, kitchen, and three bedrooms with two full bathrooms. The lower level features a two-bedroom legal suite plus a one-bedroom suite, each with separate entrances, ideal for extended family or rental income. Positioned on a corner lot with views toward Richmond, the property offers excellent access to transit, shopping, Langara College, and golf courses. Located within the desirable school catchment for J.W. Sexsmith Elementary and Sir Winston Churchill Secondary, this home blends comfort, versatility, and investment potential in a sought-after South Vancouver location. (id:60626)
Pacific Evergreen Realty Ltd.
25 Oak Avenue
Richmond Hill, Ontario
Beautiful Custom-Built Home In Prestigious South Richvale. Steps To Yonge St. Professionally Finished Basement With W/O To Backyard. Mature Privacy Tree, Oversized Deck, Great For Outdoor Family Gathering. Oak Hardfloor Throughout The 1st And 2nd Floor. Gourmet Size Kitchen With Butler Pantry. Walk-In Closet In Every Bedroom 2nd Floor. 5 Car Parking Driveway. All Photos Are From The Previous Staging. (id:60626)
RE/MAX Excel Realty Ltd.
1517-19 O Connor Drive
Toronto, Ontario
Prime commercial opportunity featuring two street level retail units with excellent visibility and direct access from O Connor Drive. Customers will also enjoy the convenience of a rear parking lot with private entry. Recently updated, the properties offer a clean interior and the added benefit of versatile basement space ideal for storage or expansion. An opportunity to secure a location in a thriving neighborhood. (id:60626)
International Realty Firm
187 Summeridge Drive
Vaughan, Ontario
Stunning Ravine Lot On-146 Ft Depth! With Stucco And Stone Exterior. Luxury Upgrades & Move-In Ready Renovation Highlights. This beautifully upgraded home is truly move-in ready, with over-the-top renovations designed for modern luxury living. No detail was overlooked and no expense spared. Complete interior Renovation - Full-home remodel with thoughtful, Cohesive upgrades throughout. High-End Porcelain Tile Flooring - Premium Tile Flooring installed across the entire home for a Sleek and elegant finish. Contemporary Flat Ceilings With LED Pot Lights - Replaced Outdated waffle ceilings with clean flat ceilings, accented by recessed LED lighting throughout. Fully Renovated Spa-Inspired Bathrooms - All bathrooms professionally redesigned with designer tile, modern vanities, and upscale fixtures. New Hardwood Flooring on Main Floor - Rich, durable hardwood enhances the beauty and warmth of the main living areas. Second-Floor Engineered Hardwood - Upgraded from carpet to stylish engineered hardwood for a clean, updated look. Custom Staircase with Modern Railings - wood stairs with custom handrails and contemporary details. Smart Home Thermostat System - Remote -access Smart thermostat installed for comfort and energy efficiency. Brand-new Laundry Appliances - High-capacity, energy-efficient washer and dryer recently installed. Too many to list. (id:60626)
RE/MAX Crossroads Realty Inc.
190 12122 Horseshoe Way
Richmond, British Columbia
Completed in 2024, this 3,262 sq. ft. industrial strata unit at Ironwood Landing in South Richmond offers a highly functional and modern workspace. The property includes 2,219 sq. ft. of warehouse space and a 1,043 sq. ft. mezzanine office, built with concrete tilt-up construction. Features include glazed grade-level loading doors, 23' clear ceiling height, built-in storage racks, and forklift power outlets. The modern office area is equipped with automated blinds, CCTV security, smart locks, and intelligent lighting control, with separate access for convenience. IB-1 zoning permits a wide range of business uses, complemented by ample parking and excellent access to Hwy 99 and Vancouver International Airport. This property is an ideal location for warehousing, logistics, office, education, or other compatible business operations. (id:60626)
Youlive Realty
5116 Winskill Drive
Tsawwassen, British Columbia
Huge size 0.507 Acres 85' x 260' lot. (22,085 sqft) in quiet cul-de-sac neighbourhood. Great potential for future development with multiplex construction. Convenient location near 52nd street and 12 Avenue. Steps to Cliff Drive Elementary and park, close to all amenties at 56 Ave , Tsawwassen Mills shopping centre, restaurants and golf course, mins drive to top ranking SouthPointe Academy private school.etc. House was updated in 2006 with remodelled bathroom and kitchen, hardwood flooring, granite counters, maple cabinets in kitchen and windows. Excellent holding property. (id:60626)
Royal Pacific Realty Corp.
1703 Manitoba Street
Vancouver, British Columbia
Excellent investment opportunity in the LEED-certified Wall Centre Olympic Village, completed in 2013. This street-level retail unit is currently leased to Body Energy Club, a well-established and expanding health and wellness brand founded in 2002 in Vancouver. The property includes one designated parking stall. Solid investment value with strong tenant covenant. Please do not disturb tenants. (id:60626)
1ne Collective Realty Inc.
7 Maple View Lane
Whitchurch-Stouffville, Ontario
A Rare Find! This Custom-Built Victorian-Style Home Is Located In A Prestigious Golf Course Community With No Maintenance Fees. Surrounded By Private Forests And Featuring A Serene Pond. The Property Offers Stunning Views Of The Greens From Both The Front And Back Yards, Perfectly Blending Privacy With A Warm Community Atmosphere. This Three-Story Residence With A Finished Walkout Basement Provides Over 6,000 Sq. Ft. Of Living Space, Boasting High Ceilings, 5 Bedrooms, 6 Bathrooms, And A Three-Car Garage. Its Design Seamlessly Combines Traditional Charm With Modern Elegance, Featuring Bright, Sophisticated Interiors Perfect For Family Living. Significant Upgrades Include A Fully Renovated Modern Kitchen And Four Bathrooms, Custom-Built Cabinets, A New Roof, Skylights, Windows, Sump Pump, Sewer Pump, A New Backyard Deck With A Pavilion, A Redesigned Staircase, And New Hardwood Floors On The First And Second Floors. Safe Cul-De-Sac Street. This Peaceful Retreat Is Just Minutes From Hwy 404, GO Stations, And Markham. Don't Miss Out On This Stunning Home! (id:60626)
Century 21 Leading Edge Realty Inc.
150 Holmes Avenue
Toronto, Ontario
Welcome to this classic two-storey family home, lovingly maintained by its original owner and nestled in the highly sought-after Earl Haig school district. Offering five spacious bedrooms, a finished basement with a separate entrance, and a well-thought-out layout, this is a perfect family home. Step inside to find all-original, beautifully preserved finishes that reflect the warmth and character of this home. The main floor welcomes you with an enclosed porch leading into a grand open foyer, highlighted by an elegant circular oak staircase. The family room is a cozy retreat, complete with a wood-burning fireplace, while the open-concept living and dining areas provide ample space for entertaining. Imagine hosting 30 guests for dinner! The kitchen features solid oak cabinetry, granite countertops, and a spacious breakfast area with a walkout to the outdoor deck, perfect for morning coffee or summer barbecues. A main-floor powder room and a private office complete this level. Upstairs, the primary suite is a true retreat, offering an oversized 6-piece ensuite bath and two large closets. Four additional bedrooms on the second floor provide plenty of space for a growing family. The finished basement offers incredible versatility, featuring a large open recreation area with a second wood-burning fireplace, an additional bedroom, a 4-piece bath, a cold storage room, and a separate entrance ideal for in-laws, guests, or rental potential. Outside, enjoy a private backyard with a deck, perfect for entertaining or unwinding after a long day. Located in a prime neighbourhood, you'll have easy access to public transportation, subway stations, shopping, and top-rated schools. Plus, with many fantastic restaurants nearby, you'll never run out of dining options! Don't miss this rare opportunity to make this home your own. Schedule your private showing today! Offered for sale adjacent property at 152 Holmes Ave (MLS# C12337375) (id:60626)
Right At Home Realty
10495 Yarmish Drive
Richmond, British Columbia
Look No Further! Here is your best option of a fully tastefully renovated, immaculate maintained 6BR/5Bath house on a tree-lined street in sought-after Steveston North! 3602sqft house with 18ft ceiling in the foyer sits on a 6268sqft rectangle lot. Great open floorplan has gourmet kitchen w/island, SS appliances, quartz counters. Upgrade work also includes new windows, bathrooms, flooring, lighting, W/D, HWT, Furnace. Decent size BR + full bath on the main floor. Upper floor offers 5 bdrms with 3 on-suite and one shared bathroom. French doors lead to extremely private tree fenced backyard with covered patio & fruit trees for year-round enjoyment. EV car ready Garage. Great school catchments-McKinney Elem & London Sec. Walking distance to schools/parks/transit. Open House 2-4pm, Nov 8, Sat (id:60626)
Lehomes Realty Premier
9 3088 Francis Road
Richmond, British Columbia
Sought after prestigious Seafair West waterfront unit, a rare opportunity to own a superb water view property with a total area of 2365sf. Enjoy spectacular sunset in this 4 bedrooms, 3.5 baths unit with balcony off the Master Bedroom, large deck on main floor and great rear yard all facing the water view. Radiant heating, stainless steel appliances and granite countertops throughout the spacious kitchen. Steps away from the dyke, amenities and schools very close by. New laminate flooring on main and new paint job has just been completed. Do not miss this once in a lifetime opportunity, call now for a private showing. (id:60626)
1ne Collective Realty Inc.
Ph101 - 100 Harbour Street
Toronto, Ontario
Experience unmatched lake and city views from this stunning penthouse in Toronto iconic 100 Harbour St. Boasting breathtaking views from wraparound floor-to-ceiling windows and an oversized corner balcony, An open-concept entertaining living space is complemented by a private library, while the split two-bedroom layout provides full ensuite baths and a spacious walk-in closet. The chefs kitchen features a central bar island, integrated Miele appliances, and sleek finishes, all set against engineered hardwood floors, soaring 10-foot ceilings. Remote-controlled window shades, elegant designer wallpaper complete the refined aesthetic. This penthouse offers the ultimate in Toronto downtown luxury living- truly a must-see!!! (id:60626)
Nu Stream Realty (Toronto) Inc.
99 Rivermill Crescent
Vaughan, Ontario
Premium Pie-Shaped Ravine Lot in Prestigious Upper Thornhill Estates! Experience executive luxury living in this stunning residence offering approx. 3,730 sq.ft. plus 1,336 sq.ft. of finished walk-out basement with a customized floor plan. Grand open-to-above foyer, 10' ceilings on main, smooth ceilings throughout, pot lights, oversized windows, 8' upgraded doors, crown moldings, custom frames, arches & columns. Elegant stone exterior with precast arches and fascia, oak staircase with custom metal railings, and engineered hardwood floors on main & second levels. Freshly painted interior. Sun-filled south-facing family and breakfast rooms with fireplace. Custom gourmet kitchen featuring granite countertops, backsplash, built-in stainless steel appliances, and walk-out to deck overlooking the ravine. Four ensuite bedrooms with custom closet organizers, including a spa-inspired primary retreat with his & hers walk-in closets. Finished walk-out basement offers a large recreation area, wet bar, sauna, steam shower, and direct access to the professionally landscaped backyard oasis with exterior lighting, automatic sprinkler system, and upgraded garage doors. Prime location - walk to parks, trails, shops, and top-ranked schools! (id:60626)
First Class Realty Inc.

