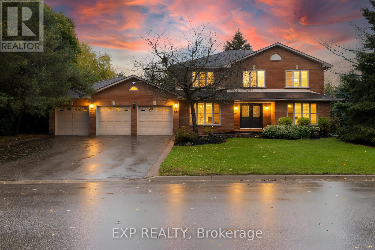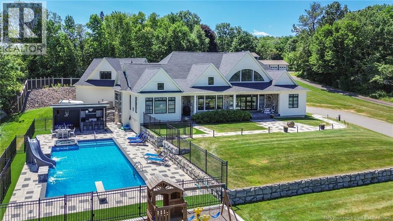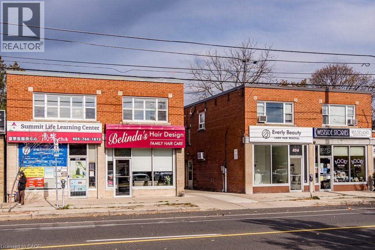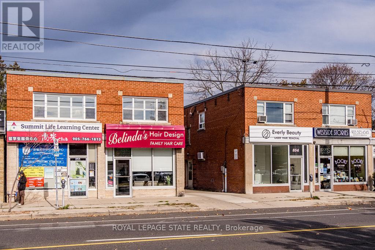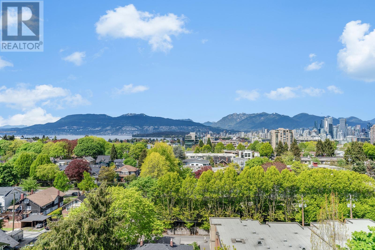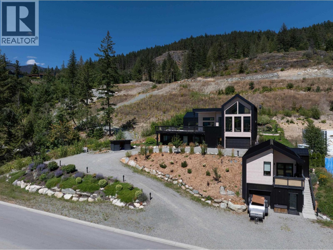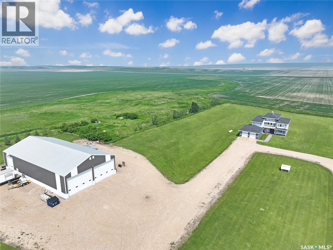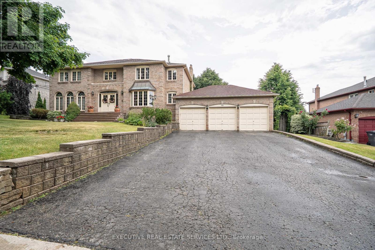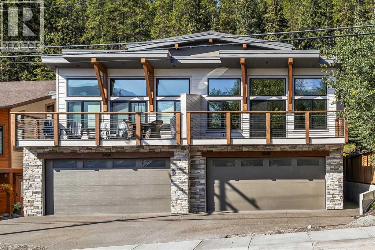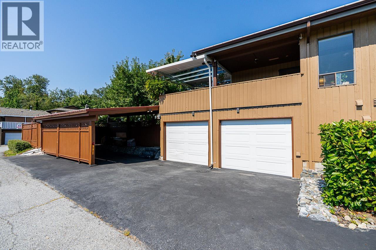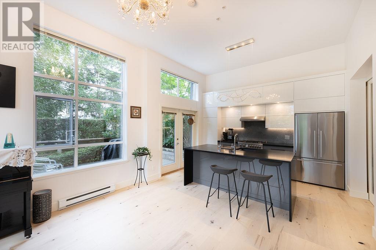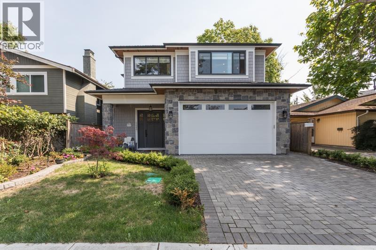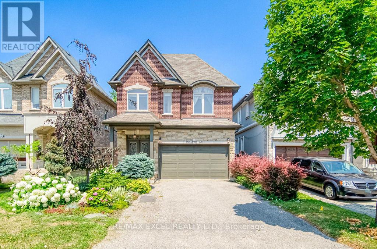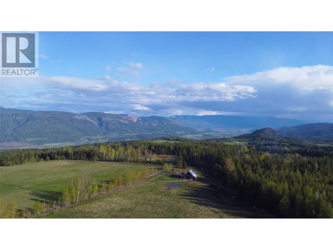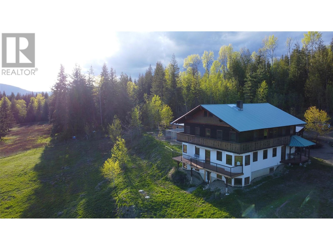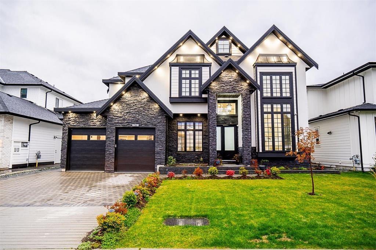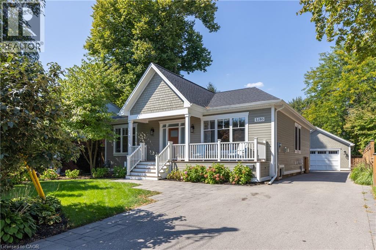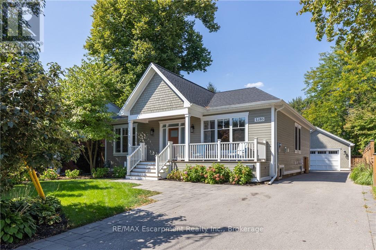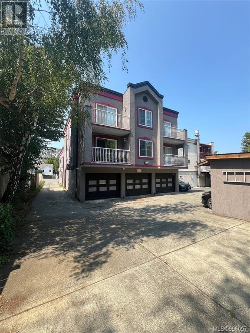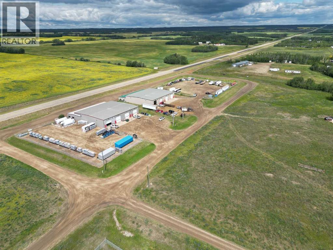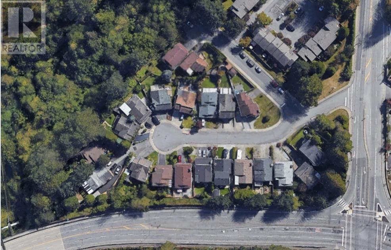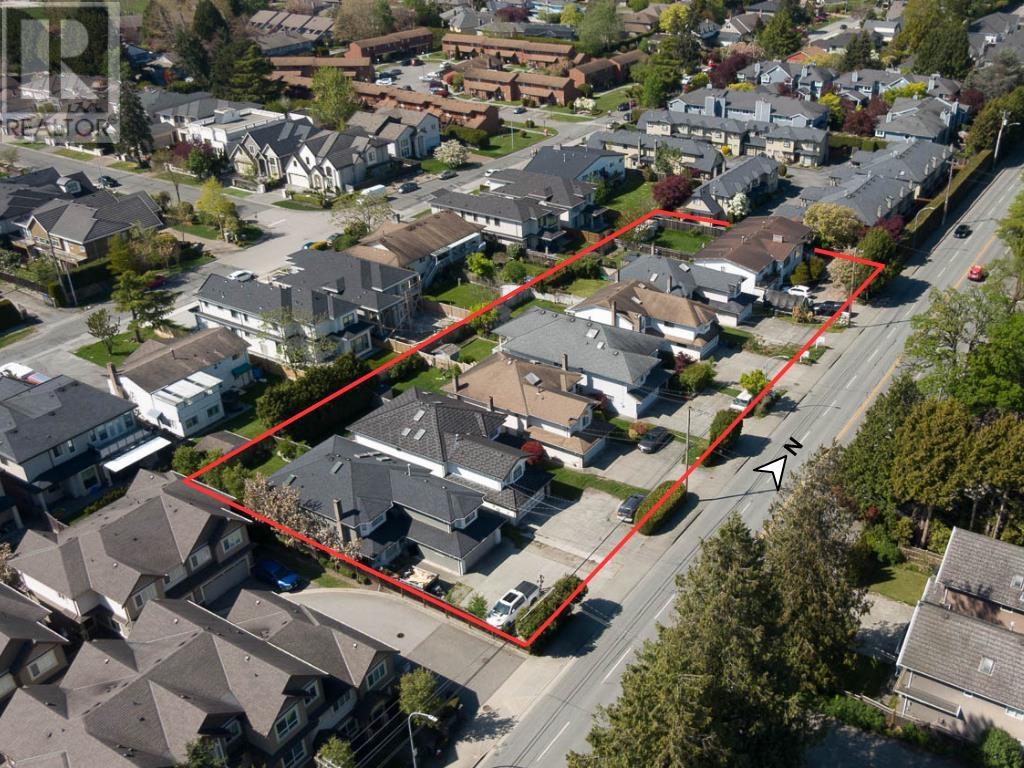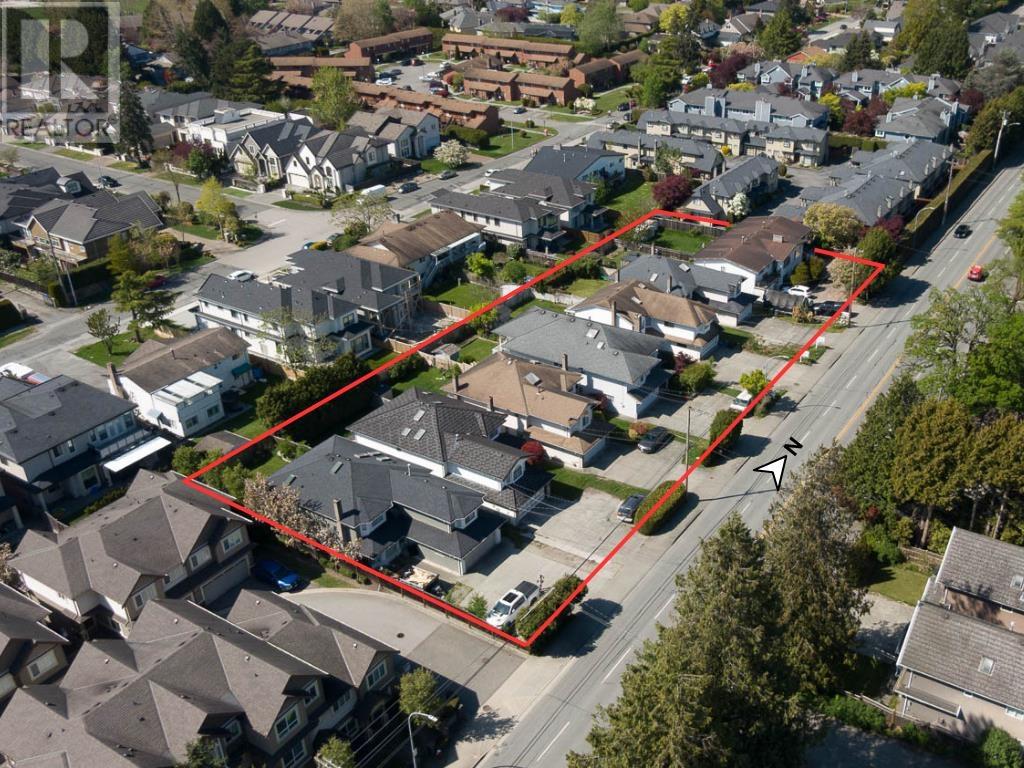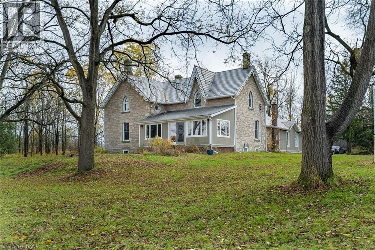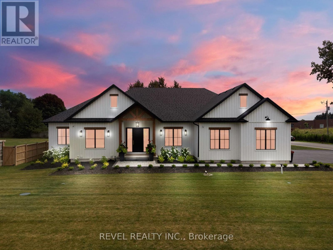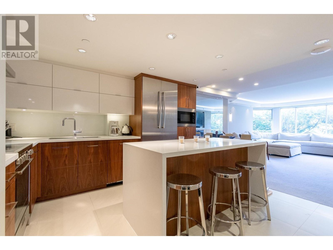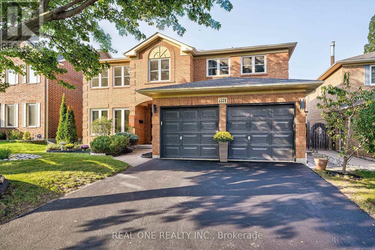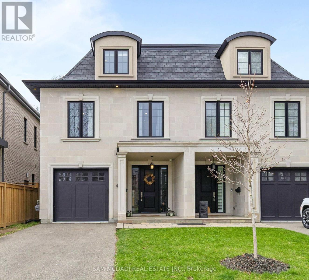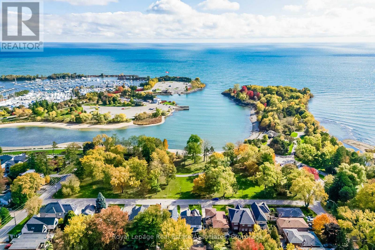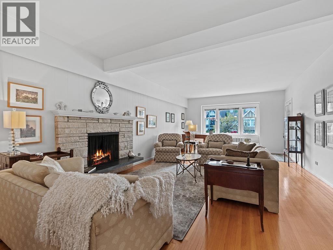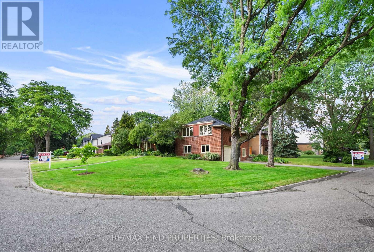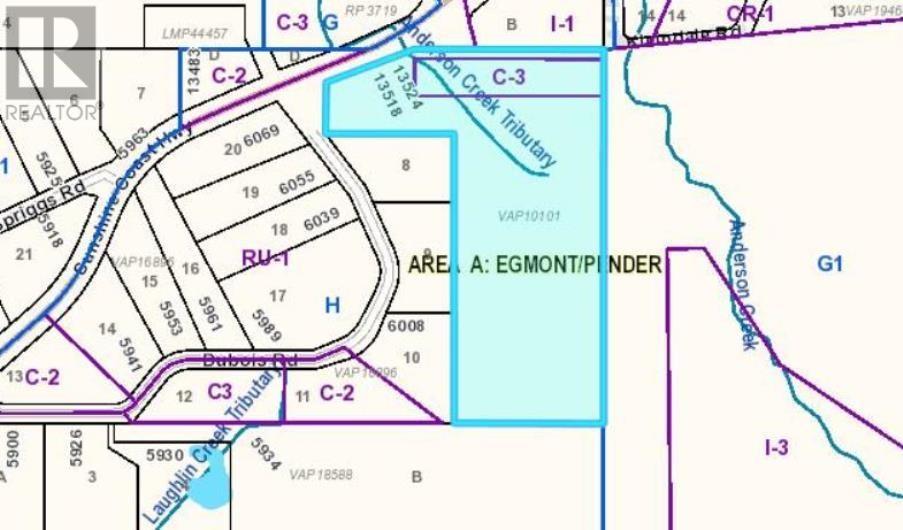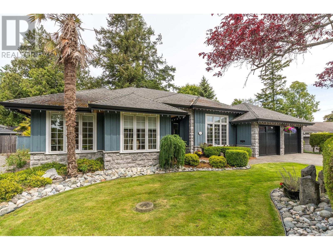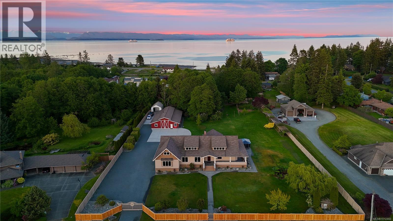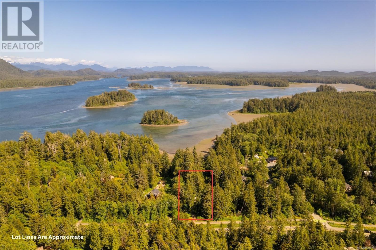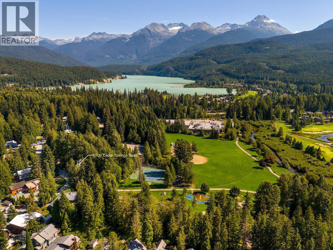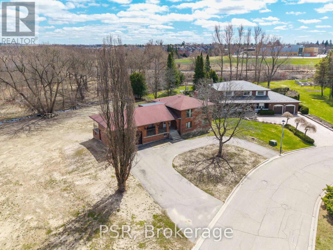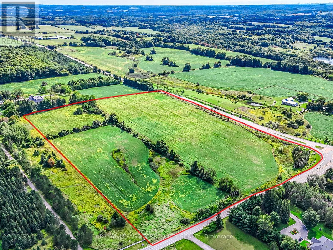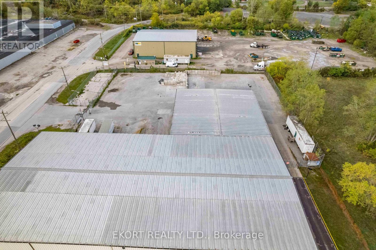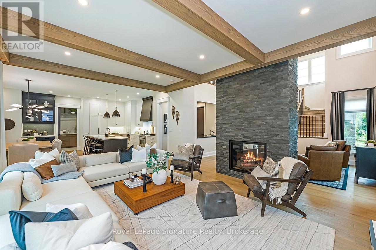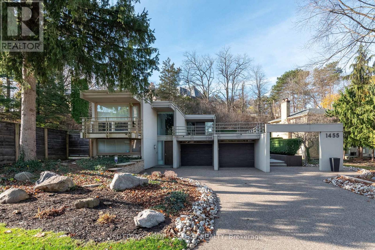35 Dennis Drive
King, Ontario
Welcome To 35 Dennis Drive, King City - An Exceptional Opportunity In One Of King Township's Most Prestigious And Picturesque Neighbourhoods. Set On A Premium Lot Surrounded By Stately Custom Homes, This Charming Residence Offers Timeless Appeal With Newly Painted Interiors And Designer-Selected Light Fixtures That Bring A Fresh, Elevated Aesthetic Throughout. While The Existing Home Offers Comfortable, Well-Maintained Living, The True Potential Lies In The Land Itself. This Is A Rare Chance To Design And Build Your Dream Estate In An Exclusive Pocket Of King City - Where Privacy, Elegance, And Architectural Excellence Define The Landscape. Whether You Envision A Modern Masterpiece Or A Classic Chateau, The Canvas Is Yours To Create Something Extraordinary. Step Outside And Discover The Charm Of King City Living. Walk To The Roost Café For Your Morning Espresso, Enjoy Fine Dining At Locale Or The Iconic Hogan's Inn, Or Explore Boutique Shopping Just Minutes Away. Commuters Will Appreciate The Close Proximity To King GO Station And Hwy 400, Offering Easy Access To Downtown Toronto In Under An Hour. An Unparalleled Opportunity To Reside, Renovate, Or Rebuild In One Of The GTA's Most Coveted Communities. The Future Of Luxury Starts Here! (id:60626)
Exp Realty
6225 Porto Rico Ymir Road
Ymir, British Columbia
Welcome to Logden Lodge, an astonishing 5 home residence situated on a private 42 acres bordering crown land. The Logden Lodge is a flourishing and prosperous establishment cherished by both the local community and tourists, boasting a dedicated base of loyal guests. Founded in 2013 by its current owners, the lodge was established to offer a distinctive experience amidst natural beauty and the serene ambiance of the outdoors. The owners' decision to relocate to Europe presents a rare opportunity for someone to step into this already well-established boutique lodge in its current state, with significant potential for growth. Nestled on 42 acres of private forested land, four exquisite luxury cabins are discreetly tucked away in their secluded corners, seamlessly blending European style with locally sourced rustic decor and elements. Explore numerous walking and hiking trails while taking in the breathtaking views and enjoy the year-round creek meandering through the property. Partnered with European and Canadian travel agencies, this presents a turn-key opportunity to either carry on with an already thriving lodge on its appropriate C2 Tourism commercially zoned land or transform it into your own residential estate. Located near Whitewater Ski Resort and a part of the welcoming community of Ymir, this property boasts a prime location surrounded by breathtaking remote lakes, exceptional backcountry terrain, and close proximity to the historic town of Nelson. (id:60626)
RE/MAX Four Seasons (Nelson)
1520 Woodstock Road
Fredericton, New Brunswick
An exquisitely crafted, custom-built home situated on 1.5 acres in Fredericton South. No detail has been spared in the conception and construction of this remarkable estate-style property with over 5,300 sqft of finished space. The open-concept main living area features a spacious living room adorned with bespoke built-in cabinetry,23 foot ceilings, gas fireplace, and patio doors that lead to an outdoor sitting area offering serene river and overland views. The gourmet kitchen showcases a generous island, a eight-burner gas stove, dual dishwashers and a butlers pantry. The primary suite is a sanctuary of luxury featuring cathedral ceilings, a sprawling 15x18 walk-in closet and a spa-inspired bathroom featuring dual vanities, a custom-tiled shower and heated floors. At the opposite end of the home are two additional well-appointed bedrooms each with its own ensuite bath. A versatile fourth bedroom, currently utilized as a media room, and a large office complete this level. Staircase accessed from the mudroom, leads to the gym area and ½ bath located above the oversized 3 car garage. The lower level is partially finished including a 4th full bath, a spacious family room, and a children's secret room featuring a ball pit and climbing ladder. The outdoor amenities are equally impressive, with an exquisite in-ground pool, an expansive pool house complete with a bar and bathroom, and even an artificial turf putting green the perfect complement to this stunning estate. (id:60626)
RE/MAX East Coast Elite Realty
858 King Street W
Hamilton, Ontario
Rare offering of 2 mixed use retail/commercial and residential buildings on one lot. High visibility and traffic street in Westdale. Close to parks, schools, religious institutions, dining and entertainment, McMaster U, Columbia College, McMaster Innovation Park, McMaster Pediatrics Hospital (HHS) & public transit, mins to QEW, Westdale Village and downtown Hamilton, Locke St shopping and dining. 856-858 King St W includes two retail units on the first floor and one spacious 3 bedroom residential unit on the second floor. 850-854 includes 3 retail units and one 4 bedroom residential unit above and 8 parking spaces at rear of the buildings for tenants. Plenty of street parking. The two buildings must be purchased together. (id:60626)
Royal LePage State Realty Inc.
850-858 King Street W
Hamilton, Ontario
Rare offering of 2 mixed use retail/commercial and residential buildings on one lot. High visibility and traffic in Westdale. Close to parks, schools, religious institutions, dining and entertainment, McMaster U, Columbia College, McMaster Innovation Park, McMaster Pediatrics Hospital (HHS) & public transit, mins to QEW, Westdale Village and downtown Hamilton, Locke St shopping and dining. 856-858 King St W includes two retail units on the first floor and one spacious 3 bedroom residential unit on the second floor. 850-854 includes 3 retail units and one 4 bedroom residential unit above and 8 parking spaces at rear of the buildings for tenants. Plenty of street parking. The two buildings must be purchased together. (id:60626)
Royal LePage State Realty
1000 1788 W 13th Avenue
Vancouver, British Columbia
Welcome to the sub-penthouse at the Magnolia, a rare and exclusive residence spanning the entire floor with sweeping ocean, mountain & city views of Vancouver. Enjoy the privacy & exclusivity of only one suite per floor and return home with the elevator opening directly to your private foyer. 3 bed 2.5 bath home with 1800+sf interior, a large open living & dining area with views & great natural light throughout the home. Primary bedroom with balcony access, walk-in closet & luxurious ensuite. Spacious bedrooms ideal for families or home-office. Located in the beautiful Fairview/South Granville neighborhood, walk to the beach, W 4th, South Granville shops/eateries, future Broadway station & easy access to Downtown. Shaughnessy Elementary, Kitsilano Secondary. Showings by appointment only. (id:60626)
Royal LePage Westside
7676 Cerulean Drive
Pemberton, British Columbia
Modern design and mountain lifestyle at this sleek 2021-built home set on over 15,000 square ft in one of Pemberton´s most desirable neighbourhoods. Thoughtfully designed to maximize efficiency and capture sweeping mountain views, the main residence offers two bedrooms, two versatile flex rooms, and a spacious double garage and a high-efficiency heat pump with air conditioning for year-round comfort. A self-contained one-bedroom carriage home with its own single garage provides ideal space for guests, extended family, or rental income. Step outside and you´re moments from world-class mountain biking trails and the new bike skills park and soccer fields. (id:60626)
Whistler Real Estate Company Limited
Hwy 13 Quarter
Brock Rm No. 64, Saskatchewan
WILLING TO SUBDIVIDE HOUSE-55x100 SHOP 10 acres for 1.6 or full package as listed: 150 acres of cultivated acres, and a 10 acre well manicured yard site with an array of high end essentials every homeowners would desire. Starting with this setups Well water source(kisbey aquifer) which is so plentiful that the Bulk water station is across the road.From a hydroseeded 10 acre plot, underground sprinklers to the trees this acreage is set up for long term-easy maintenance.The shop is no ordinary build and boasts infloor heat(own tank), mezzanne, rough in for shower (half bath) & full service RV parking (for the easiest built-in inlaw suites or an easy location for your contractors/crew members).The house is a custom build, high on natural light and was designed with function and family well thought out.A oversized double 25x35 garage with infloor heat gives a space for tinkering and storage, with mess in mind the garage leads to an oversized mudroom with built in closet space and lockers and boasts a pocket door that leads to the main house keeping your boots & gear mess contained (and a well allocated 2 pc bath just off the mudroom).The mainfloor has clear defined spaces for dining, kitchen, play & entertaining/lounging.An XL kitchen with floor to ceiling cupboards, built in appliances including a side x side Fridge/Freezer combo, granite countertops & a 6 ft island all pair well with the closely tucked dining area with south sash views.A large main floor office could be converted into extra bedroom space on top of the 2 mainfloor bedrooms and their own full 4 pc bath.The living room steals the show in this set up, with a stone stacked Fireplace that runs to the second floor. A large room with its own deck access gives cigar room vibes(pocket doors) or play room and leads to custom stone firepit zone. Upstairs boasts 2 baths(1 with laundry)2 bedrooms.A master with walkin & 5 pc ensuite, private deck & a theatre room with wet bar & deck. Book today to get tour info pkg (id:60626)
Exp Realty
15 Oceanview Road
Lions Bay, British Columbia
Welcome to Lions Bay featuring an incredible 4 bed 3 bath, 3,569 sf luxury entertainment beach home with PANORAMIC ocean views and westerly sunsets from the oversized deck with dual sided fireplace & hot tub. Step inside to an open layout with radiant in-floor heating, schonbek chandeliers, vaulted ceilings & windows, and skylights for ample natural light to the living area and chefs kitchen. French doors lead to the master bedroom with walk in shower, HUGE walk in closet and direct access to the sun drenched patio. Private 11,180 sf lot with a new metal roof, infrared sauna and strong rental income, this property has direct access to the Sea to Sky Highway. Short walk to transit, bistro, schools, world-class hiking, kayaking & beaches. Music community and home business bylaw friendly. (id:60626)
Royal Pacific Realty (Kingsway) Ltd.
503 Conservation Drive
Brampton, Ontario
503 Conservation Drive - A Prestigious Address in Brampton's Most Coveted Neighbourhood. Welcome to this stunning residence set in the heart of Brampton's most desirable addresses. Conservation Drive is synonymous with distinction, privacy, and timeless elegance and this exceptional property captures it all. Nestled on a massive 100 x 120 ft lot, this elegant home boasts impressive curb appeal and a commanding presence that sets it apart. Step inside to be welcomed by a soaring 17-foot ceiling in the Grand Foyer, an immediate statement of luxury and sophistication. With approximately 3,800 sq ft of above-grade living space and over 5,000+ sq ft of total finished space, this home is designed to accommodate growing families, multi-generational living, and refined entertaining. Highlights Include:5 spacious bedrooms on the upper level, 4 beautifully appointed bathrooms, Main floor office/den easily convertible into a bedroom or in-law suite. Expansive custom kitchen with breakfast area and walk-out to deck. Oversized main deck perfect for outdoor dining and entertaining. Fully finished walk-out basement featuring its own private deck and a separate side entrance Immaculately landscaped front and backyards with mature trees and lush green space . Upgrades You'll Appreciate: New Roof (2022) Peace of mind for years to come, Attic Insulated (2022) Enhanced energy efficiency and comfort, Backyard Fence Replaced (2022) Secure, private, and stylish Set in a serene and exclusive pocket of Brampton, Conservation Drive offers the rare blend of prestige and tranquility, all while being minutes from heart lake, tree top trekking, trails, to top-rated schools, parks, golf courses, major highways, and every convenience. Whether you are looking for space, comfort, elegance, or the ultimate entertainers layout this is the home that truly has it all. (id:60626)
Executive Real Estate Services Ltd.
245b Three Sisters Drive
Canmore, Alberta
Brand New Luxury Half Duplex Backing Onto Greenspace, Steps to Nordic Centre. This stunning new half duplex offers over 2,800 square feet of refined mountain living, perfectly positioned on a quiet street just a 5-minute walk to downtown Canmore and steps from the world-renowned Nordic Centre. Designed with attention to detail throughout, the main level features vaulted wood ceilings, an open-concept living area, and a spacious primary suite with a spa-like 5-piece en-suite. Two large decks provide breathtaking mountain views, ideal for relaxing or entertaining. The walk-out lower level is built for gathering, with a generous family room, gas fireplace, and custom wet bar, opening to a private covered patio that backs directly onto peaceful greenspace. Upstairs, you’ll find two more spacious bedrooms, each with their own en-suites featuring oversized tiled showers. This home delivers high-end comfort in a serene, adventure-ready location with direct access to hiking, biking, and cross-country ski trails right out your door. (id:60626)
RE/MAX Alpine Realty
2283 Cliff Avenue
Burnaby, British Columbia
Move-in ready CORNER home in Burnaby North! Situated 66´ x 120´ lot, spacious 4-level split features a metal roof (2014), fenced yard with apple & cherry trees, large shed(2021), covered patio (2022), & wraparound sundeck with city views. SUBDIVIDABLE LOT. CLEAN TITLE. Parking includes a double garage, covered carport, two extra spots, plus LANE ACCESS. Inside boasts vaulted ceilings, quartz counters, two fireplaces, crystal dining lights, renovated kitchen (2016) Primary suite with walk-in closet & ensuite, plus 2 bdrms sharing a double-sink bath. Main level has a sunken family rm, laundry, 2 bdrms, basement has 3-piece and REC ROOM. O/H August 31 (Sunday) 2:00-4:00 (id:60626)
Macdonald Realty (Surrey/152)
5952 Chancellor Mews
Vancouver, British Columbia
Developed by the award-winning Intracorp, this corner unit in the Chancellor community on the north UBC campus features a northeast orientation with a 12-foot high ceiling, enhance with abundant natural light. Renovated CHEF kitchen includes Luxury cabinetry, a Bertazzoni cooktop, Caesarstone countertops with waterfall edge, full slab backsplash. Flooring is Mirage DuraMatt engineered wide hardwood, paired with a granite fireplace. The upper level hosts a spacious master bedroom with high ceilings and upgrated wool carpet, two extra bedrooms with mountain and ocean views, and a den.Basement provides an open plan for a recreation room with the option for 4 th bedroom, In-suite laundry, and ample storage. Includes 2 underground parking stalls, private entry, large patio. (id:60626)
RE/MAX City Realty
11240 Schooner Court
Richmond, British Columbia
COASTAL CONTEMPORARY, custom-built 3 bdrm, 5 bath home featuring interlocking brick driveway, stone facade & horizontal shingle siding. Tucked onto a quiet cul-de-sac & backing onto the GREENSPACE in Steveston South, main floor features a welcoming foyer leading into the GREAT ROOM! Spacious family room w electric f/pl, dining area with built-in banquette and a fabulous kitchen with quartz counters, backsplash & HUGE ISLAND with 2nd sink, 5 burner stove & integrated high end appliances! Main floor office with ensuite & its own exterior entrance. Primary bdrm with huge walk in closet, 2 other big bdrms, both with ensuites. Private east backyard with built in bbq area, patio & grassy area. Double car garage, security system, 2-5-10 warranty. Walk to Homma (French), Westwind, McMath & Steveston Village. (id:60626)
RE/MAX Westcoast
166 Townsgate Drive
Vaughan, Ontario
Contemporary Luxury Custom Executive Home Nestled in the Highly Sought-After Thornhill Area. This Exquisitely Designed Residence Showcases a Sophisticated Blend of Modern Elegance and Functionality, Offering Over 4,500 Sq. Ft. of Luxury Living Space.Featuring a Long Driveway With No Walkway, Providing Added Convenience and Maximizing Parking Space. This Home Is Loaded With Upgrades, Including Hardwood Floors Throughout, a Modern Fireplace With Built-Ins and Custom Surround, and Luxury Custom-Built Features.The Gourmet Kitchen Boasts Granite Countertops, a Gas Stove, and Stainless Steel Appliances, Alongside Wrought-Iron Railings, Crown Mouldings, Halogen Pot Lights, a Stone and Brick Facade, 9' Smooth Ceilings, and Limestone Finishes.The Professionally Finished Basement With a Separate Entrance Includes a Newly Completed Space Featuring 2 Bedrooms, a 3-Piece Ensuite, a Kitchen, and a Laundry Room. Enhanced With Extra Insulation Underground and Around the Drywalls, This Space Ensures Added Comfort and Energy Efficiency.Step Outside to the Beautifully Landscaped Backyard, Complete With a Huge Deck, Perfect for Additional Living and Entertaining Space.Ideally Located Just Minutes From Schools, Parks, Shopping Centers, and Dining Options. Enjoy Easy Access to Major Highways and Public Transit, Making This Home Perfect for Families and Commuters Alike.Truly an Exceptional Opportunity to Experience a Lifestyle of Luxury and Convenience in This Highly Desirable Neighbourhood! (id:60626)
RE/MAX Excel Realty Ltd.
4570 Maysfield Crescent
Langley, British Columbia
Stunning 2-STRY Home with Basement on Expansive 41,121 Sq.Ft. Lot! This bright and spacious home offers an open floor plan with an abundance of windows and 9ft ceilings, creating a light and airy atmosphere throughout. The master suite features a generous walk-in closet and a 4-piece ensuite for your comfort. The walkout daylight basement with a separate entrance provides great potential for additional living space & In law suite. Enjoy the tranquil setting with a patio, sundeck, outdoor pool, and hot tub - perfect for summer relaxation while overlooking your serene, private green space. The home also offers a radiant hot water heating system for year-round comfort. With plenty of parking, including space for your RV. Enjoy a tranquil retreat while being close to all the amenities. (id:60626)
RE/MAX Treeland Realty
100 Lidstone Road
Salmon Arm, British Columbia
SIMPLY STUNNING! This Bavarian-style custom home and farm on 160 acres with magnificent views of the Enderby Cliffs, will appeal to discerning buyers who value luxury, privacy and nature. The 4900 sq. ft. 5 bed/6 bath home (fully renovated 2023-24) is a perfect blend of European craftsmanship & modern design. Interior upgrades include: walk-out basement finished for future legal suite; main floor kitchen w/ butler pantry & built in Wolf/SubZero appliances; main floor bedroom w/ ensuite & large WI shower; second floor primary bedroom w/ gorgeous dressing room & en-suite; upper floor great room ( w/ 4 pc bath) for a studio, office, library, bedroom, exercise ... Pause on each level to enjoy expansive views including from the south facing main deck & the 2nd floor wrap-around balcony. The 2 new high efficiency gas furnaces, new wood furnace, 2 new ACs, new HWT, new well (6 gpm) & new septic system ensure peace of mind. A heated detached 1700 sq. ft. workshop/garage w/ commercial sink & wash basin is plumbed for a WC. A great property for livestock & pets: approx. 60 ac. cleared, new fencing & cross fencing; 7 standpipes, 5 water bowls, water licence & well water, & vintage barn w/ 100 amp. A 2nd residence may be possible. Plus huge recreation potential w/ many trails on the property and direct access to Crown land w/ the possibility of connecting to the extensive shuswaptrails.com South Canoe/Larch Hills Nordic systems. Book your appointment to see this dream home & farm today! (id:60626)
Royal LePage Access Real Estate
100 Lidstone Road
Salmon Arm, British Columbia
SIMPLY STUNNING! This Bavarian-style custom home and farm on 160 acres with magnificent views of the Enderby Cliffs, will appeal to discerning buyers who value luxury, privacy and nature. The 4900 sq. ft. 5 bed/6 bath home (fully renovated 2023-24) is a perfect blend of European craftsmanship & modern design. Interior upgrades include: walk-out basement finished for future legal suite; main floor kitchen w/ butler pantry & built in Wolf/SubZero appliances; main floor bedroom w/ ensuite & large WI shower; second floor primary bedroom w/ gorgeous dressing room & en-suite; upper floor great room ( w/ 4 pc bath) for a studio, office, library, bedroom, exercise ... Pause on each level to enjoy expansive views including from the south facing main deck & the 2nd floor wrap-around balcony. The 2 new high efficiency gas furnaces, new wood furnace, 2 new ACs, new HWT, new well (6 gpm)&new septic system ensure peace of mind. A heated detached 1700 sq. ft. workshop/garage w/ commercial sink & wash basin is plumbed for a WC. A great property for livestock & pets: approx. 60 ac. cleared, new fencing & cross fencing; 7 standpipes, 5 water bowls, water licence & well water, & vintage barn w/ 100 amp. A 2nd residence may be possible. Plus huge recreation potential w/ many trails on the property and direct access to Crown land w/ the possibility of connecting to the extensive shuswaptrails.com South Canoe/Larch Hills Nordic systems. Book your appointment to see this dream home & farm today! (id:60626)
Royal LePage Access Real Estate
19718 33 Avenue
Langley, British Columbia
Beautifully designed home in desirable Brookswood, Langley! This stunning residence offers 9 bedrooms and 9 bathrooms, including a 2-bedroom suite and a 1-bedroom suite for mortgage help. The main floor features a bright open layout with a spacious living and dining area, a gourmet kitchen with premium finishes, an additional wok kitchen, and a guest bedroom with its own ensuite. Upstairs you'll find the luxurious primary retreat with a spa-inspired ensuite, oversized closet, and 3 additional bedrooms, each with private ensuites. The basement includes the 2 suites plus a large rec room, bedroom and a full bathroom for upstairs use. (id:60626)
Century 21 Coastal Realty Ltd.
2195 Courtland Drive
Burlington, Ontario
CUSTOM RENOVATION BUNGALOW. This exceptional residence is the perfect blend of modern luxury, thoughtful design, and everyday comfort. The open-concept main floor is bathed in natural light, showcasing high ceilings, wide-plank hardwood floors, and refined designer finishes throughout. The Great Room focal point is the gas fireplace and detailed surround open to the dining room area for easy entertaining. The chef’s kitchen is a true showpiece, featuring quartz countertops, a 6-burner gas range, premium stainless-steel appliances, and a cleverly concealed walk-in pantry — a seamless balance of beauty and function. The primary suite is a private retreat with a custom PAX closet system and a spa-inspired 3-piece semi-ensuite complete with a glass shower and heated floors. A second bedroom can also be used as a main floor office. From either the primary bedroom or the mudroom, step outside to a 400 sq. ft. covered porch where a fireplace and built-in TV space create a 3 season indoor-outdoor haven. The lower level offers an expansive extension of living space with a welcoming family/games room, a 4-piece bathroom, gym area, laundry room, and two additional bedrooms — perfect for guests, hobbies, or a growing family. Outdoors, the fully fenced and landscaped backyard sets the stage for effortless entertaining and relaxation. Additional highlights include 9 ft. ceilings, hardwood flooring throughout, a heated detached double-car garage with easy access to attic storage, and a whole-home integrated security system with cameras and sound system. Every detail has been carefully curated in this exquisitely designed home, offering a move-in-ready lifestyle with upgrades too numerous to list. This is a property you’ll want to experience firsthand. Located a short stroll to shops and restaurants of downtown Burlington and close proximity to highway access. (id:60626)
RE/MAX Escarpment Realty Inc.
2195 Courtland Drive
Burlington, Ontario
CUSTOM RENOVATION BUNGALOW. This exceptional residence is the perfect blend of modern luxury, thoughtful design, and everyday comfort. The open-concept main floor is bathed in natural light, showcasing high ceilings, wide-plank hardwood floors, and refined designer finishes throughout. The Great Room focal point is the gas fireplace and detailed surround open to the dining room area for easy entertaining. The chefs kitchen is a true showpiece, featuring quartz countertops, a 6-burner gas range, premium stainless-steel appliances, and a cleverly concealed walk-in pantry a seamless balance of beauty and function. The primary suite is a private retreat with a custom PAX closet system and a spa-inspired 3-piece semi-ensuite complete with a glass shower and heated floors. A second bedroom can also be used as a main floor office. From either the primary bedroom or the mudroom, step outside to a 400 sq. ft. covered porch where a fireplace and built-in TV space create a 3 season indoor-outdoor haven. The lower level offers an expansive extension of living space with a welcoming family/games room, a 4-piece bathroom, gym area, laundry room, and two additional bedrooms perfect for guests, hobbies, or a growing family. Outdoors, the fully fenced and landscaped backyard sets the stage for effortless entertaining and relaxation. Additional highlights include 9 ft. ceilings, hardwood flooring throughout, a heated detached double-car garage with easy access to attic storage, and a whole-home integrated security system with cameras and sound system. Every detail has been carefully curated in this exquisitely designed home, offering a move-in-ready lifestyle with upgrades too numerous to list. This is a property you'll want to experience firsthand. Located a short stroll to shops and restaurants of downtown Burlington and close proximity to highway access. (id:60626)
RE/MAX Escarpment Realty Inc.
3185 Quadra St
Victoria, British Columbia
ACT FAST – PRICED UNDER ASSESSED VALUE with a 6%+ CAP RATE! This fully leased, mixed-use property near Downtown Victoria delivers immediate income and long-term upside. Located at the high-traffic intersection of Quadra and Tolmie, the building features a 2,590 sq ft ground-floor commercial space leased to Arctic Spas, showcasing a dynamic showroom. The upper floors include one 1-bedroom and two 2-bedroom residential units, plus a top-floor 2-bedroom + den penthouse with a rooftop patio and city views. Major upgrades were completed in 2019, with additional updates to residential units recently. Offered below assessed value, this is a rare opportunity to secure a high-exposure, fully tenanted asset in a sought-after market. Updated appraisal and full financials available for qualified buyers upon signing a confidentiality agreement. Opportunities like this are rare—contact the listing agent today! Please respect tenant privacy—do not disturb. (id:60626)
Exp Realty (Na)
Sw-1-84-22-W5th Hwy 743
Peace River, Alberta
A Rare Investment Opportunity on Peace Rivers West Hill along Highway 743. This multifaceted property offers great commercial/industrial potential as well as lots of room for additional industrial expansion. With a portion of the 140 plus acre parcel is agricultural land that could serve as possible future residential development as parts look out over the valley and town making it very appealing. There are 3 large shop buildings with 4 bays in buildings 1 and 2 and 5 bays in building 3, all with 16 foot overhead doors. All buildings have different variations of front end office space with washrooms and a large mezzanine area in building 3. There are currently 3 spaces with leases giving you instant income with more spaces available to lease, the revenue potential is immense. With a high visibility location and plenty of options for both uses and expansion, these opportunities don't come along very often. Call today for details. (id:60626)
Royal LePage Valley Realty
1116 Wallace Court
Coquitlam, British Columbia
High Density Apartment Residential 2.56 acre site (111'513.6 Sq Ft) falls under the new TOA - Transit Oriented Area. Projected Allowable Density (FAR) minimum 5. Projected Allowable Height 20 Storeys (id:60626)
Angell
7431 No. 2 Road
Richmond, British Columbia
This property is part of a LAND ASSEMBLY. 5,861 square ft LOT (39.86 x 147.41) with a 4 bed/3 bath family home. Located in this PRIME, CENTRAL location between Granville Avenue and Blundell Road. Large, fenced yard with West views and lots of exterior parking on concrete driveway plus 2-car garage. Close to shopping, transit and indoor & outdoor recreation. (id:60626)
RE/MAX Westcoast
7435 No. 2 Road
Richmond, British Columbia
This property is part of a LAND ASSEMBLY. 5,861 square ft lot (39.86 x 147.41) with a 5 bed/3 bath family home. Located in this PRIME, CENTRAL location between Granville Avenue and Blundell Road. Large, fenced yard with West views and lots of exterior parking on concrete driveway plus 2-car garage. Close to shopping, great schools, parks, bus transit linking to Canada Line SkyTrain, 10 min drive to YVR airport & 10 min drive to Steveston's famous waterfront community. (id:60626)
RE/MAX Westcoast
1172 8th Concession Road W
Hamilton, Ontario
Welcome to 1172 8th Concession Road West, a peaceful and serene, 91-acre property featuring a 1900’s stone farmhouse with tons of character. Set back from the road, enjoy the pretty drive up the driveway as you approach the home. Inside features century characteristics such as deep window wells, original floorboards, tall trim, solid wood doors with original hardware, and even a claw-foot tub. The main floor offers a large eat-in kitchen, family room, living room, full bathroom, and a beautiful sunroom, all soaked in natural sunlight from the oversized windows. The second floor has three bedrooms including an 18’ x 16’ primary bedroom with a four-piece ensuite and walk-in closet. The home features an oversized garage with plenty of storage and inside access. Notice the metal roof with decorative facia giving this century home a classic look. Book your showing today to see this charming farmhouse property surrounded by nature. Don’t Be TOO LATE*! *REG TM. RSA (id:60626)
RE/MAX Escarpment Realty Inc.
4678 Lobsinger Line
Crosshill, Ontario
This exceptional custom bungalow, offers nearly 6,000 sq ft of finished living space on a serene country lot under an acre. With 6 bedrooms, 4 bathrooms, and an oversized 3-car garage with parking for 6 more, this home is ideal for large or multigenerational families. Inside, 10' ceilings throughout the main floor and a vaulted 12' great room with a floor-to-ceiling natural stone fireplace create an open, airy feel. White oak engineered hardwood spans both levels, adding warmth and elegance. The chef’s kitchen features a double waterfall island, top-of-the-line appliances, an oversized built-in fridge/freezer, and connects to a stunning walk-through pantry with second fridge, white oak counters, and custom cabinetry. The dining area leads to a covered concrete porch with built in natural stone outdoor BBQ, perfect for entertaining. The primary suite includes white oak beam accents, a gas fireplace, luxurious ensuite, custom walk-in closet, and direct access to the laundry room. A finished basement adds more bedrooms, bathrooms, and versatile space for guests, teens, or recreation. Large windows throughout flood the home with natural light. The backyard has plenty of room to add a pool. Located 12 Minutes to St,Jacobs, 13 Minutes to the Farmers Market, 14 Minutes to Waterloo and 22 Minutes to Kitchener. This is a rare opportunity to enjoy refined country living close to the city. The pool photo is virtually completed for the visual of how a pool could be done. (id:60626)
Revel Realty Inc.
1172 8th Concession Road W
Hamilton, Ontario
Welcome to 1172 8th Concession Road West, a peaceful and serene, 91-acre property featuring a 1900s stone farmhouse with tons of character. Set back from the road, enjoy the pretty drive up the driveway as you approach the home. Inside features century characteristics such as deep window wells, original floorboards, tall trim, solid wood doors with original hardware, and even a claw-foot tub. The main floor offers a large eat-in kitchen, family room, living room, full bathroom, and a beautiful sunroom, all soaked in natural sunlight from the oversized windows. The second floor has three bedrooms including an 18 x 16 primary bedroom with a four-piece ensuite and walk-in closet. The home features an oversized garage with plenty of storage and inside access. Notice the metal roof with decorative facia giving this century home a classic look. RSA. (id:60626)
RE/MAX Escarpment Realty Inc.
4678 Lobsinger Line
Wellesley, Ontario
This exceptional custom bungalow, offers nearly 6,000 sq ft of finished living space on a serene country lot under an acre. With 6 bedrooms, 4 bathrooms, and an oversized 3-car garage with parking for 6 more, this home is ideal for large or multigenerational families. Inside, 10' ceilings throughout the main floor and a vaulted 12' great room with a floor-to-ceiling natural stone fireplace create an open, airy feel. White oak engineered hardwood spans both levels, adding warmth and elegance. The chefs kitchen features a double waterfall island, top-of-the-line appliances, an oversized built-in fridge/freezer, and connects to a stunning walk-through pantry with second fridge, white oak counters, and custom cabinetry. The dining area leads to a covered concrete porch with built in natural stone outdoor BBQ, perfect for entertaining. The primary suite includes white oak beam accents, a gas fireplace, luxurious ensuite, custom walk-in closet, and direct access to the laundry room. A finished basement adds more bedrooms, bathrooms, and versatile space for guests, teens, or recreation. Large windows throughout flood the home with natural light. The backyard has plenty of room to add a pool. Located 12 Minutes to St,Jacobs, 13 Minutes to the Farmers Market, 14 Minutes to Waterloo and 22 Minutes to Kitchener. This is a rare opportunity to enjoy refined country living close to the city. (id:60626)
Revel Realty Inc.
105 4910 Spearhead Place
Whistler, British Columbia
Live the Whistler dream in this stunning 2BR/2BA Woodrun Lodge condo,a concrete ski-in/ski-out gem in prime Benchlands (RTA35 tourist zone).Featuring high-end appliances,a waterfall kitchen island,upscale finishes,fireplace & open-concept layout filled with tons of natural light.The large primary bedroom offers a luxurious ensuite,plus a covered patio overlooks peaceful greenery.Airbnb-friendly condo allows nightly rentals, offering excellent short-term income potential with concierge service and year-round appeal.Perfect for investors and lifestyle buyers seeking a profitable ski-in/ski-out vacation home in Whistler´s booming rental market.Don´t miss this rare opportunity!Turn-key for Airbnb Business apartment.Bring your suitcase,absolutely Fully Furnished. (id:60626)
88west Realty
1321 Monks Passage
Oakville, Ontario
Luxurious and Renovated 5 Bedrooms + Main Floor Office 3.5 Baths in Prestigious Glen Abbey! This stunning Mattamy 'Yorkshire' model features 3,791 sqft plus an additional 1,200 sqft of finished basement space. Fully transformed and meticulously maintained gem in the top-ranked Abbey Park High School district. Gorgeous dark hardwood floors flow throughout the main and upper levels. smooth ceiling and pot lights thru out main floor. The beautifully renovated dream kitchen boasts solid maple cabinets, gas stove, quartz countertops, breakfast bar, walk-in pantry and chef's desk with with illuminated display cabinets. Gorgeous family room with bow window, wainscoting,limestone fronted fireplace. convenient office on main floor with double door entry. a grand Scarlett O'Hara staircase illuminated by a large skylight leads to the upper floor, where you'll find 5 bedrooms and 3 full bathrooms. The massive primary suite includes a renovated bathroom with a free-standing bathtub, frameless glass shower, double sinks, and a massive walk-in closet. An adjoining bedroom which is open to master bedroom offers flexible and convenient space as a nursery, media room, or second office. renovated Jack-and-Jill bathroom with 2nd skylight.The finished basement, featuring brand-new vinyl flooring, is perfect for entertainment with dedicated game, media w/ gas fireplace and exercise rooms. over 530sf unfinished storage room for all your stuff. entire house is freshly painted. Escape to your private summer retreat, featuring a refreshing 18'x36' pool with new pool heater and pump(23) and a deep diving end, an interlocking patio, a charming muskoka rock garden, and fruit trees and bushes including Raspberry, Prune and Peach. **EXTRAS** freshly painted(24),bsmt vinyl flooring(24),renewed kit.(24),W/D(23), pool pump(23),pool heater(23),Attic insulation(22), flooring & three bathrooms (16), Windows14, Roof 12, Pool Rebuilt13, Furnace W Hepa Filter 00/10, Ac 05. (id:60626)
Real One Realty Inc.
4 Iroquois Avenue
Mississauga, Ontario
Welcome to 4 Iroquois Avenue, an ultra-high-end Second Empire-inspired semi in the heart of Port Credit. Built in 2021 by Meadow Wood Holdings Inc. (Steve and Austin Rockett), this bespoke residence has been thoughtfully curated with modern designs, offering over 4,100 square feet of finished living space. A striking Indiana limestone facade, elegant mansard roof, and ornate window surrounds deliver exceptional curb appeal. As you enter, the open-concept layout features soaring ceilings, oversized windows, and curated finishes throughout. The kitchen is a showpiece, complete with Silestone countertops, a Franke farmhouse sink, Fisher & Paykel appliances, a hidden walk-in pantry, and custom cabinetry by Wood Studio with Blum and Hailo hardware. The living area centres around a Napoleon gas fireplace with a custom marble surround, built-in wall unit, and layered lighting from Prima Lighting. Upstairs, you'll find four spacious bedrooms, including three with private ensuites. A top-floor loft opens to a private terrace, ideal for a studio, office, or quiet retreat. The lower level, with an enclosed separate staircase and entrance, is easily convertible into an in-law suite, nanny quarters, or future rental opportunity. Additional features include a 10-inch concrete block party wall with sound insulation, whole-home water filtration, ethernet wiring with boosters, a five-camera security system, imported tiles from Ciot, Carrier furnace and A/C, curb-less showers, a Mirolin soaker tub, spray foam insulation, a structural slab garage with lower-level storage, and a fully epoxied garage floor. Located minutes from Mentor College, Port Credit, and Clarkson Village, with boutique shopping, dining, and waterfront trails at Rattray Marsh nearby. Quick access to downtown Toronto via GO Train or the QEW. This residence presents an exceptional opportunity to own in one of Mississauga's most coveted neighbourhoods. (id:60626)
Sam Mcdadi Real Estate Inc.
599 Lakeside Avenue
Mississauga, Ontario
Overlooking Lake Ontario and just steps from the beach, Yacht Club, and scenic lakefront promenade, this David Small-designed Victorian home offers a rare blend of classic charm and modern luxury. With approximately 4,700 sq.ft. of finished living space, every room is crafted for comfort, style, and effortless entertaining. The main level features 9-foot ceilings and a bright, open-concept layout that welcomes natural light throughout. The spacious kitchen seamlessly connects to the great room, where a gas fireplace creates an inviting space for gatherings. Walk out to the wraparound terrace and enjoy morning coffee or sunset views with the lake as your backdrop. The upper level offers three generous bedrooms with the potential to add a fourth, making it ideal for families or those in need of a home office. The expansive lower level includes a large recreation room, a separate games room, and ample storage, with easy potential to add another bedroom and bathroom. Outdoor living shines here. Paddle board, cycle, or stroll along the waterfront just across the street, then retreat to your private backyard oasis complete with a saltwater pool and entertaining patio. Perfectly located only 20 minutes from downtown Toronto, the Port Credit GO Station, Pearson Airport, and renowned hospitals. Top-rated schools, including Alan A. Martin, Mentor College, and Blyth Academy, are all nearby. Walk to trendy shops, restaurants, the Port Credit Yacht Club, and the historic Adamson Estate. More than a home, this is a refined lakeside lifestyle. (id:60626)
Royal LePage Real Estate Associates
2865 W 33rd Avenue
Vancouver, British Columbia
Welcome to this beautifully maintained home in the heart of Mackenzie Heights! Lovingly cared for by a long-term owner, pride of ownership is evident throughout. The main level features 3 bedrooms, a bright living and dining area, and a kitchen that opens onto a spacious covered deck-perfect for year-round barbecues and family gatherings. Set on a 33' x 130' R1-1 lot, this property offers endless possibilities-move in, hold as a rental, or build your dream residence. A 2-bedroom suite below offers excellent flexibility a mortgage helper. Enjoy a private backyard with lane access, surrounded by tree-lined streets and a welcoming community feel. Centrally located near UBC, Crofton, St. George´s, Kerrisdale & Point Grey schools, Arbutus Club, & parks. Open House Sunday, Nov 9 - 2:30PM - 4PM (id:60626)
The Partners Real Estate
56 Edenvale Crescent
Toronto, Ontario
A Rare Opportunity in Prestigious Humber Valley Village! First time on the market since 1967. This classic mid-century home was originally a 4-bedroom layout, now converted to 3 bedrooms with a large walk-in closet, plus 3 bathrooms. Fully detached and sitting on a premium 94.10 x 120.00 ft lot on one of Etobicoke's most exclusive crescents, surrounded by custom-built estates and mature trees.Designed by Robert Hanks, chief architect of Home Smith & Co., this well-maintained residence offers approx. 2,663 sq.ft. above grade plus a finished basement with a bedroom and spacious recreation room for a total of 3,886 sq.ft. of living space. Features include formal living and dining rooms, skylights, a custom kitchen with walkout to yard, main floor office, dual entryways, and a professionally landscaped backyard oasis. 6-car parking. Recent updates include new roof and new windows. Gas furnace and central air conditioning included. This home is located in one of the most sought-after family-friendly neighbourhoods in Toronto, known for its quiet tree-lined streets, prestigious golf clubs, and proximity to schools and private academies. Steps to St. Georges Golf & Country Club, Allanhurst Park, Kingsway College School, top-ranked public schools, shopping, upcoming Eglinton Crosstown LRT, Humbertown Plaza, and scenic Humber River trails.Move-in ready with incredible potential to renovate, expand, or build a luxury estate in a truly distinguished setting. click on Virtual tour and enjoy 3d Tour! (id:60626)
RE/MAX Find Properties
13524 Sunshine Coast Highway
Pender Harbour, British Columbia
Excellent opportunity for development and a great long term holding with excellent subdivision potential. This is 18.7 acres of duel-zoned, property is rich with development opportunities! Located at the "crossroads" of Sunshine Coast Hwy & Garden Bay Rd in the fast growing community of Kleindale! Zoned C3 and RU1 the property currently has 2 homes, 2+ Acres of Commercially zoned Property with a turn-key restaurant, 3 commercial rental outbuildings, 16 full hook-up RV Park (fully rented) with laundry & shower building, complex infrastructure for water, septic & electrical & well water filtration system. The balance of property has 2 homes, 1000 + 500 square ft shops, and more. Lots of revenue, a great investment property with potential rents exceeding $16,000/ month. (id:60626)
Sutton Group-West Coast Realty
1479 Grove Place
Delta, British Columbia
Welcome to your dream rancher, built by Pinnacle Homes and nestled in the heart of Beach Grove. On the market for the first time, this hidden gem exudes warmth, elegance, and quality craftsmanship. From the gleaming hardwood floors and granite counters to the top-tier appliances and cedar soffits, every detail has been thoughtfully designed. Solid two-by-six construction ensures lasting comfort. For instant comfort enjoy the Thermasol Steam Shower for your own private spa. The private yard and patio offer a serene space to relax or entertain. Homes like this are rare-don´t miss your chance to fall in love! (id:60626)
Sutton Group Seafair Realty
2426 Brigham Road
Middlesex Centre, Ontario
Build Your Dream Home in London's Premier Equestrian Neighbourhood. Imagine waking up in your dream home, nestled in one of London's most sought-after neighbourhoods, and spending your mornings riding in your very own arena. This spectacular 20-acre property is a rare opportunity ready for your vision, yet already equipped with a beautiful riding arena and well-appointed horse stalls. A previous residence still stands on the property, offering a potential head start for your new build, or the chance to start fresh with a custom design that's entirely your own. Whether you're an avid equestrian, a nature lover, or simply seeking space and serenity, this is more than just land its the foundation for a lifestyle you've always dreamed of. Opportunities like this come once in a lifetime. Make it yours Today! (id:60626)
RE/MAX Centre City Realty Inc.
3816 Stuart Pl
Campbell River, British Columbia
Discover timeless charm in this one-of-a-kind 3,758 sqft home on 2 private acres in the sought-after Mitlenatch area. This 3-bedroom, 3-bathroom residence (plus a large bonus room or 4th bedroom) blends classic Craftsman elegance with thoughtful design throughout. Step onto the welcoming front veranda and into a grand foyer where rich fir floors with walnut inlay, slate tile, stained glass, intricate wood moldings, and soaring ceilings set a warm, inviting tone. The custom kitchen features an oversized island, gas range, second wall oven, and details perfect for those who love to cook, host, and entertain. Light-filled, generously sized rooms flow seamlessly outdoors to a wrap-around veranda and large deck overlooking beautifully landscaped grounds, lush gardens, fruit trees, and vines. A massive 3,100 sqft shop offers incredible space for hobbies, storage, projects, or a dream workspace. This is more than just a home—it’s a lifestyle full of charm and possibility. (id:60626)
Exp Realty (Cr)
1076 Pacific Rim Hwy
Tofino, British Columbia
Nestled among towering old-growth cedars, this exceptional 1.45 acre property allows you to be immersed in nature while at the same time only minutes from everything Tofino has to offer. Featuring two charming dwellings & numerous quaint outbuildings, the property gently slopes towards the shoreline allowing the tidal waters, nesting herons & the occasional black bear to become part of your everyday scenery. The 2-bedrm, 2-bath Heron Cottage blends Tofino history with modern conveniences amongst a sunny garden oasis & is currently operating as a successful nightly rental. The other dwelling, a 1-bedrm, 1-bath cottage, had a complete redo in 2020 & boasts gorgeous inlet views & stylish custom details. On the property you will also find a ''bunkie'' or flexible recreational space to enjoy this fabulous property with friends & family. Peaceful, private & filled with Westcoast magic, this property is a one-of-a-kind offering that inspires a deeper connection with the surrounding landscape. On sale for the first time in 45 years - this is a rare and exciting real estate opportunity. (id:60626)
RE/MAX Mid-Island Realty (Tfno)
8109 Cedar Springs Road
Whistler, British Columbia
Opportunity knocks! You will find 8109 Cedar Springs Road optimally positioned in the perfect, family friendly location. Walk out your front door to Meadow Park, Meadow Park Sports Centre & the fabulous Valley Trail. Within a very short walking distance you will find yourself at the recently renovated, locals favourite; Alpine Cafe. Just a quick hop, skip and a jump away is Whistler Secondary School as well as a convenient bus stop that will connect you to all of the wonderful offerings that Whistler has to offer. This large, flat, 14,312 sq/ft, South facing lot would make the ideal location for you to build your dream home in the mountains. Desirable RI1 zoning makes the options vast for redevelopment potential to really bring this unique corner lot to its highest and best use. Use your imagination and bring your dreams to life in Alpine Meadows! (id:60626)
Engel & Volkers Whistler
155 Dennison Street
King, Ontario
Welcome to 155 Dennison St, in the heart of King City. Fantastic opportunity with this rare premium wooded builders property. The home on the property can have a renovation completed to it and or addition and move in and enjoy this fantastic secluded property, or you can demolish and build your brand new custom built home. Either way this is a secured investment for your family to have. Subdivision is a tight knit community, with tons of character through out as you make way through the quiet street. This property is enhanced with large mature natural trees at the rear and has a stream running along the perimeter of the side and rear property. Very private and well positioned property. The home is in close proximity to private schools such as Villanova, Country Day and St.Andrews college. (id:60626)
Psr
2200 Lloydtown-Aurora Road
King, Ontario
This 24 acre corner property offers great exposure and the perfect balance of privacy and accessibility. Ideally situated with excellent proximity to Aurora, Schomberg, Newmarket and just minutes to Highway 400 for easy commuting. Whether you envision building your dream estate, creating a hobby farm or simply enjoying the peace and quiet of country living, this property provides endless potential. (id:60626)
Royal LePage Terrequity Realty
270 West Street
Quinte West, Ontario
The subject site is developed with a 23,757 square foot industrial building constructed in stages between 1990 and 2007. Gross floor area of the building is as follows: Industrial Space 21,118 Sq. Ft. Office 2,639 Sq. Ft. Total 23,757 Sq. Ft. The building is a prefabricated steel frame structure on a poured concrete foundation. The exterior is clad in steel and the roof is steel. The office pod is situated along the east side of the building, fronting onto West Street. It consists of a reception area, two private offices, a board room, two staff washrooms and a kitchenette. In addition, there is a separate shop office that includes office space, a lunchroom, and men's and women's locker rooms and washrooms. The industrial portion has a clear height of 26 feet. It is demised into two areas, including the dumping area and the sorting area. The dumping area has a lower floor than the sorting area. It is equipped with conveyor belts that lead to the sorting floor. There are two curtain doors to the west side of the building, both of which are approximately 22 feet in height. The sorting area has three dock-high loading doors with levellers, as well as a grade level door. The doors all lead to the west side of the building. The industrial area is unheated with no ceiling or wall finishes. The electrical service is 400 Amp, 600 volt, 3-phase with a transformer. The office pod is heated by a gas fired furnace with central air conditioning. The building is somewhat specialized for its current use (recycling sorting facility) but would suit a variety of similar manufacturing or laboratory uses. (id:60626)
Ekort Realty Ltd.
6115 Guelph Line
Burlington, Ontario
Welcome to 6115 Guelph Line, an 1860 barn set on 4 acres of lush grounds in the historic settlement of Lowville . One third of the barn was transformed into a lovely 3 bedroom family home in 2006 featuring an open-concept living/kitchen area, 3 bedrooms and 3 baths. In 2012 the remaining two thirds of the barn was transformed into a large pine-lined great room with heating and air conditioning making it a year round residence. A recreation room, bath, bedroom/office, greenhouse, and built-in double-car garage were also built resulting in over 5,000 sq. ft of living space.Notable property features include a 100 ft well drilled in 2005, water treatment system, and an 11 kW solar panel system (earning $1,000/month via Microfit with eight years remaining ) all enhancing sustainability and savings. Outdoors, a 2,000 sq.ft wrap-around cedar deck offers stunning views, perfect for gatherings as is the three-season sunroom with hot tub. A private pond doubles as a winter skating rink, with a shed (built 2021), light, heat and rooftop night lighting. A detached four-car 1,300 sq.ft heated garage has one bay converted to an air conditioned work space.Steeped in history as a former venue for art classes, the barn retains an artistic legacy. Previously permitted (2012) for a new home subject to modifications to the existing home. Buyers should due their own diligence including with the NEC and the City of Burlington to explore potential property uses. Blending rustic charm with modern comforts, this property offers a serene country lifestyle minutes from Burlington's amenities and major highways. (id:60626)
Sotheby's International Realty Canada
106 Dorothy Drive
Blue Mountains, Ontario
Embrace the pinnacle of luxury living in the coveted Camperdown community! This custom-designed chalet by award-winning designer Jane Lockhart is your perfect 4 season getaway. Just a 3-minute drive from the renowned Georgian Peaks Ski Hill and Georgian Bay golf club, this home blends timeless elegance with exceptional comfort. Featuring 6 bedrooms and 5 bathrooms, it offers the perfect retreat for both relaxation and entertainment. The striking exterior showcases impeccable craftsmanship and sophisticated architectural design. The loggia, an ideal space for outdoor entertaining, includes an outdoor fireplace and Phantom screens, seamlessly connecting indoor and outdoor living perfect for enjoying the fresh mountain air and breathtaking views. Inside, you'll discover a custom kitchen and apres-ski wet bar, complete with bespoke cabinetry, beautiful hardwood floors, and soaring ceilings throughout. The open-concept layout invites gatherings with family and friends, with each room thoughtfully designed to be a focal point of comfort and style. The spacious floor plan includes six generously sized bedrooms, providing plenty of space for family and guests. The finished basement offers additional versatile space, perfect for entertainment, relaxation, or recreation whether you envision a home theatre, games room, or fitness area. Enjoy life in the beautiful Southern Georgian Bay, just minutes from Thornbury, Blue Mountain Village, and downtown Collingwood. Reach out for more information and to schedule your private showing! (id:60626)
Royal LePage Signature Realty
1455 Corley Drive
London North, Ontario
Situated in the desirable cul-de-sac of Corley South, this modern raised bungalow is sure to impress with its contemporary aesthetic in a classic peaceful setting of mature trees.The curb appeal of the home has been enhanced with the intelligent landscaping, exposed aggregate concrete driveway and new concrete steps and planters leading to the raised front entrance.The foyer leads you to the massive living room area boasting floor to ceiling windows that make you feel connected to the wonderful surroundings of the outdoors. You will also find a large gas insert fireplace complete with stone accent wall and wooden mantle. The space also has a generous formal dining area with built in storage and lots of natural light. The expansive custom chefs kitchen is bursting with updates including custom cabinets, hard surface countertops, Wolf Gas Range with dual Ovens, Sub Zero Refrigerator, Wolf Wall Oven, Wolf Microwave, Wolf Commercial Hood and a built-in wine fridge.The kitchen area also has a lovely eating area with floor to ceiling windows. Located on the main floor, the Primary Bedroom suite is large and has sliding door access to a front patio area. The suite also includes a walk-in closet complete with built-in storage and an amazing ensuite bathroom boasting hard surface double vanity, stand alone soaker tub, and a large, tiled shower with glass door. The finished basement can be accessed from the garage where there is a convenient mudroom. The large rec room area has a gas insert fireplace and a glass enclosed wine room. Three additional bedrooms and a full bathroom with dual shower heads can also be found. There is a convenient laundry area and office space at the front with lots of natural light. The wonderful backyard area is fully fenced and offers lots of privacy while enjoying the multi-level composite deck. The inground pool is surrounded by a stamped concrete patio and armour stone retaining wall. This backyard truly feels like a private oasis in the woods. (id:60626)
Sutton Group - Select Realty

