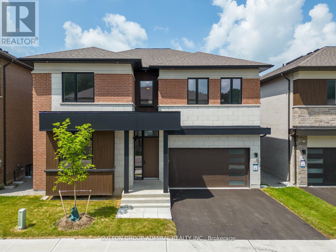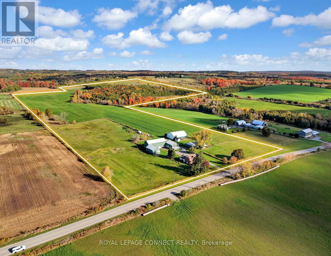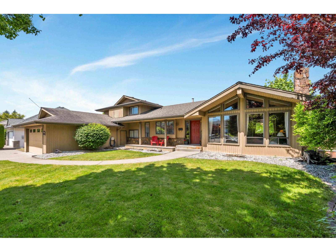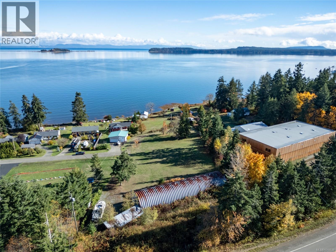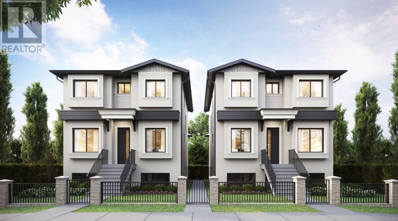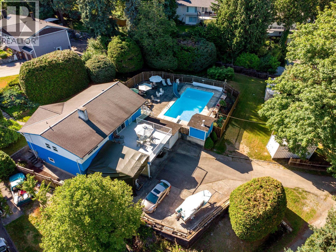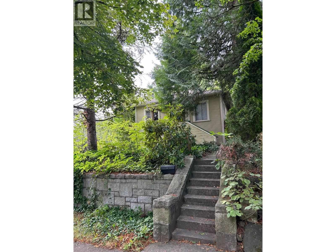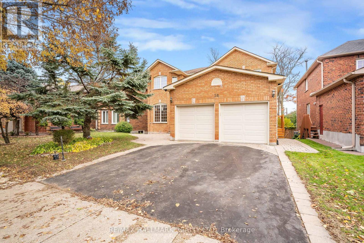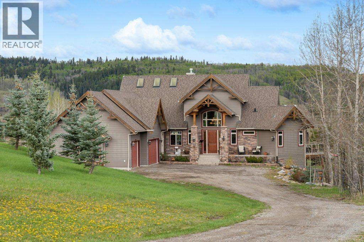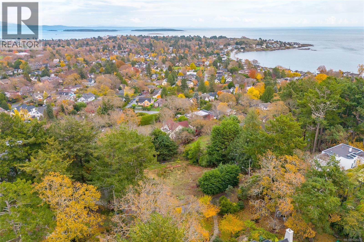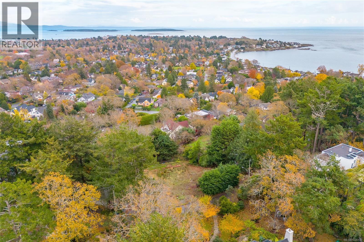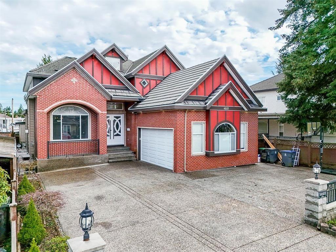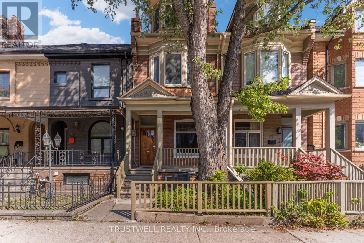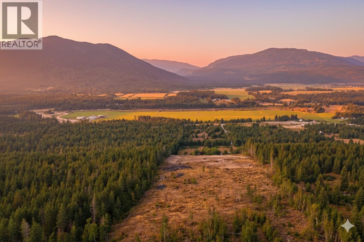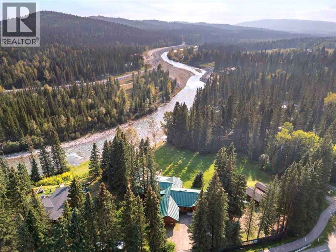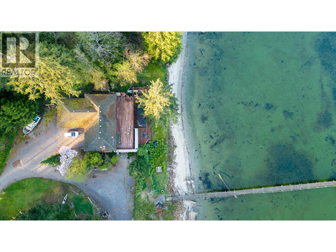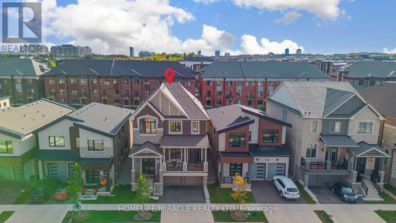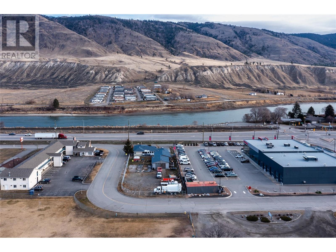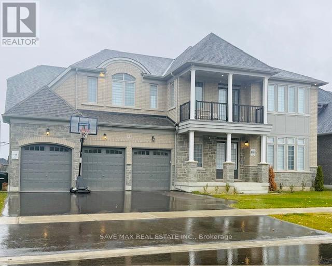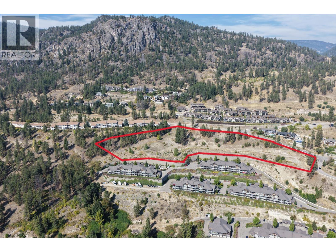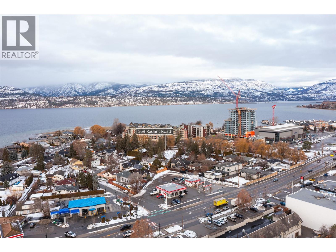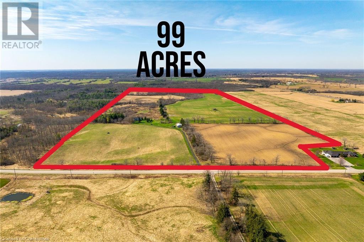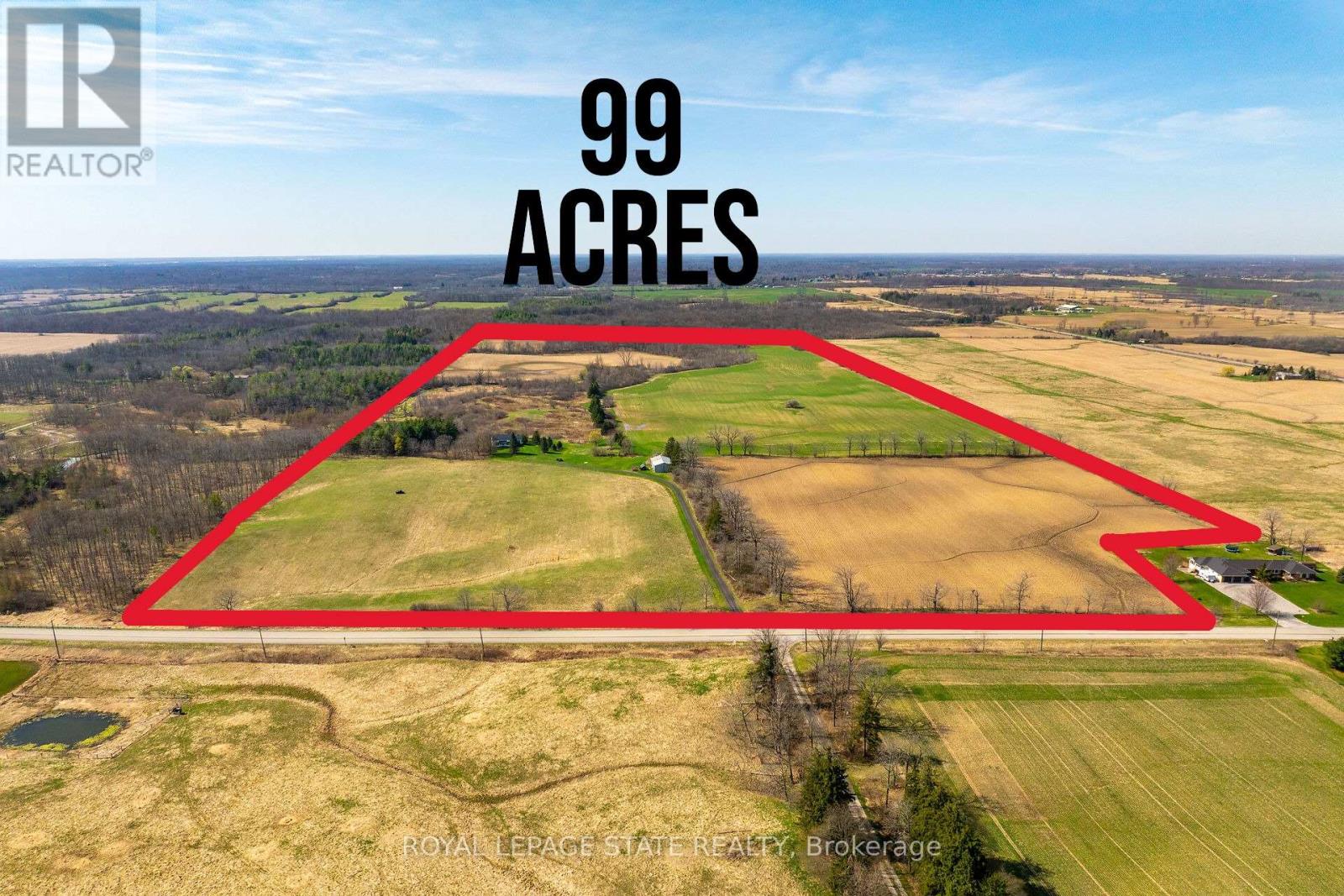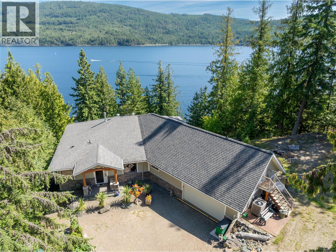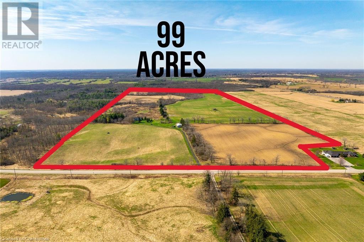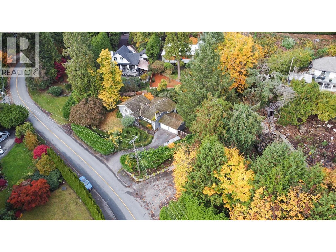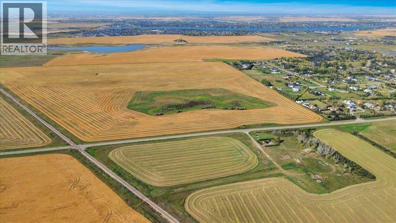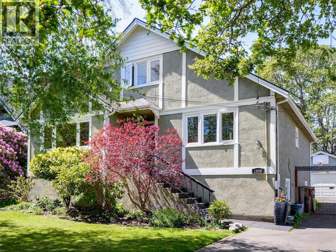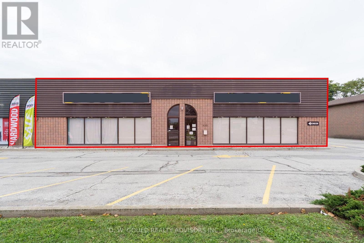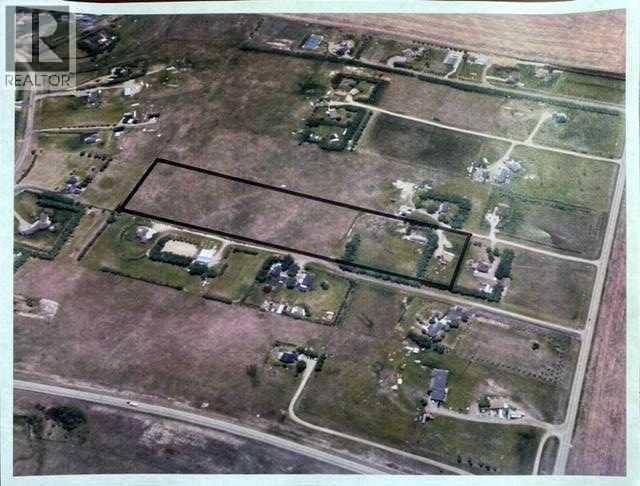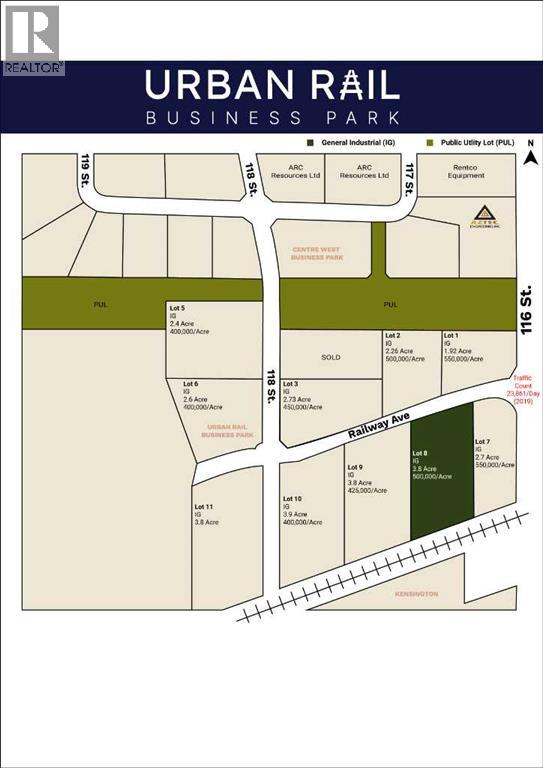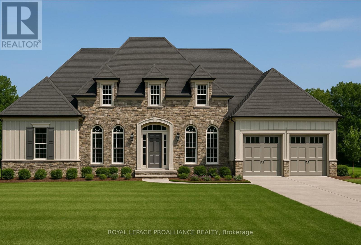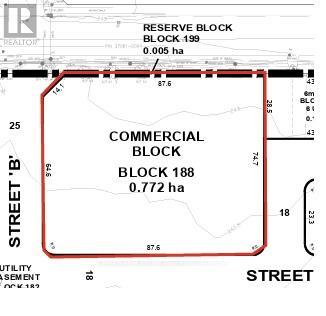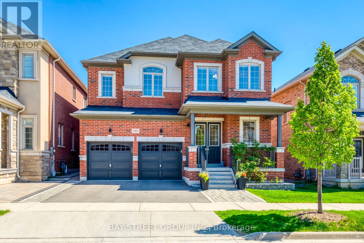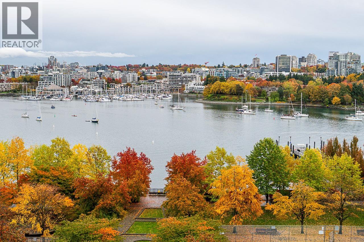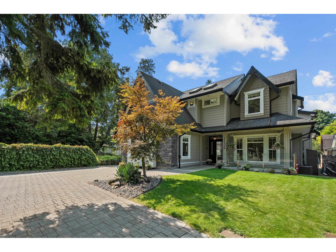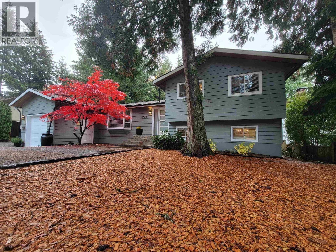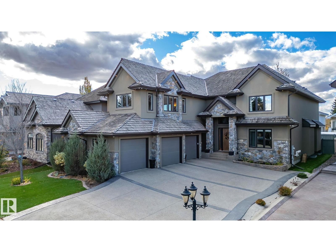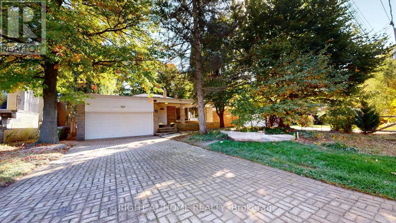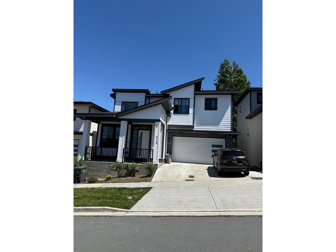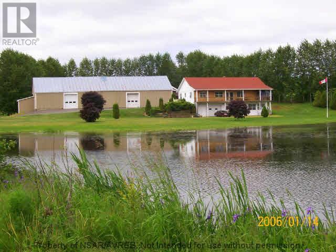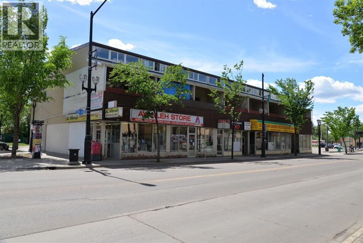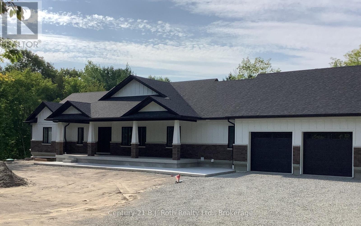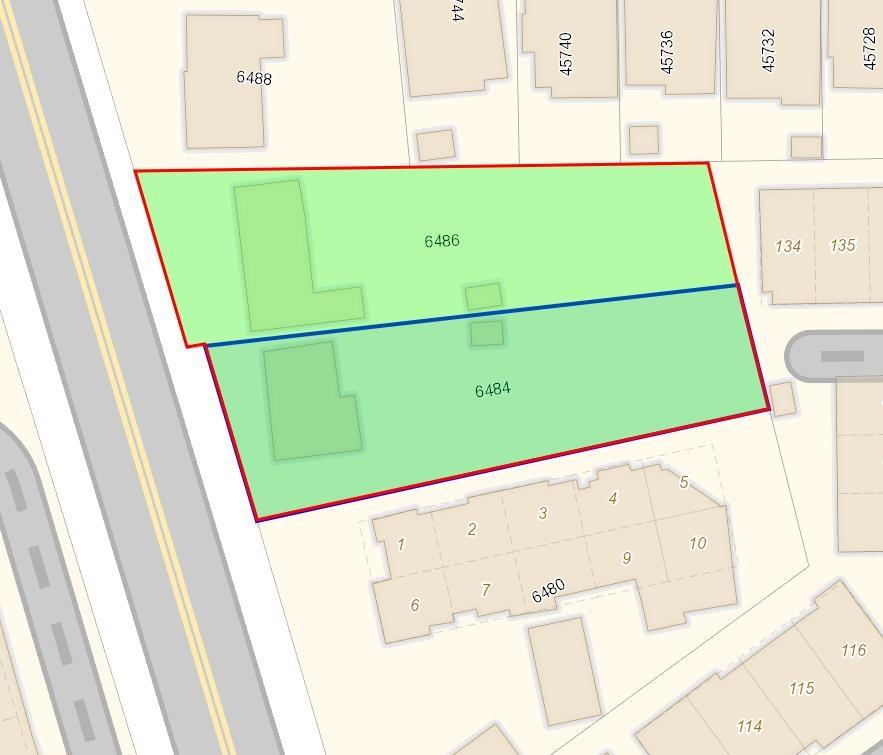36 Royal Hill Court
Aurora, Ontario
Absolutely Breathtaking Brand New Executive Home in Prestigious Royal Hill, South Aurora. Welcome to one of just 27 custom-built luxury homes in the exclusive Royal Hill community, surrounded by acres of private walking trails owned by the residents themselves. This architectural masterpiece offers nearly 3,800 sq ft of thoughtfully designed living space, showcasing a perfect blend of elegance, comfort, and smart green living. From the moment you arrive, the covered front porch and elegant foyer set the tone for this spectacular home. Step into a sun-filled open-concept layout with oversized windows, hardwood floors, and smooth 10 ceilings on the main floor (9 upstairs), complemented by an oak staircase with metal pickets. The formal dining room features detailed plaster ceilings and a walk-through servery/pantry leading to a gourmet chef's kitchen with premium upgrades: custom soft-close cabinets with extended uppers, quartz countertops, stylish backsplash, centre island with breakfast bar, and fully integrated Wolf appliances. The breakfast area walks out to a deck overlooking the beautifully landscaped backyard. The family room exudes sophistication with coffered ceilings, pot lights, and a cozy fireplace, ideal for gatherings or quiet nights in. Retreat to the luxurious primary suite with double-door entry, feature ceiling, custom walk-in closet with built-in organizers, and a spa-like ensuite with a freestanding tub, glass shower, and heated floors. Each secondary bedroom is generously sized with ample closet space and direct access to bathrooms. Convenient second-floor laundry adds to the functionality. The walk-out basement is insulated and ready for your personal touch, featuring 9' ceilings, rough-ins, and large above-grade windows that bring in natural light, plus a separate walk-up to the backyard. Smart & eco-conscious buyers will appreciate the array of green & smart home technologies designed for efficiency. comfort, and sustainability. (id:60626)
Sutton Group-Admiral Realty Inc.
2890 Concession 7 Road
Clarington, Ontario
Discover the charm of country living at 2890 Concession 7 Road, Clarington - a beautifully maintained century home set on 90 picturesque acres just east of the sought after village of Tyrone. With over 2500 sq. ft residence blends timeless character with thoughtful updates. Inside, you'll find a split floorplan offering a spacious layout that can accommodate extended family living or potential rental opportunities. Original wood flooring, updated main kitchen and upstairs washroom. Large primary bedroom with double closets and 2 additional bedrooms upstairs. This property offers a stunning mix of open workable acreage and serene wooded areas - ideal for hobby farmers, outdoor enthusiasts, or anyone dreaming of space and privacy without sacrificing convenience. 2400SF drive shed, classic bank barn, large cover all building provide excellent storage for equipment, recreational vehicles, or livestock. Perfectly located, this property is just 10 minutes from downtown Bowmanville and close to Hwy 407 offering seamless access to the GTA while maintaining a peaceful rural lifestyle. Whether you're looking to farm, invest, or simply embrace the country life, this exceptional property delivers the rare combination of acreage, charm, and connectivity - all within one of Clarington's most desirable countryside settings. (id:60626)
Royal LePage Connect Realty
21761 49a Avenue
Langley, British Columbia
Welcome to Your Dream Home in Sought-After Murrayville. This stunning residence offers the perfect blend of elegance, privacy, and convenience. Situated on an impressive 12,000 sq. ft. lot, this property provides a peaceful retreat with endless possiblities for customization. Located just moments from Langley Fundamental School, parks, shopping centers, and transit, this home ensures both comfort and accessibility. The spacious driveway offers ample parking for multiple vehicles, including an RV or utitlity trailer. Whether you envision creating your dream outdoor oasis or simply enjoying the tranquility of the mature surroundings, this home truly has it all. A one bedroom authorized suite, and a bonus huge kids play room.. This is a must see. Book your showing now!! (id:60626)
Macdonald Realty (Surrey/152)
4976 David Rd
Royston, British Columbia
DREAM, DISCOVER, DEVELOP! Discover a truly rare opportunity with this spectacular 2.3-acre parcel offering walk-on waterfront access ideal for creating your future family homestead. Build your dream home with unobstructed panoramic views of the Georgia Strait, centered perfectly on the iconic Tree Island. This lot is a blank canvas for your oceanfront luxury estate, complete with a huge shop offering room for all the toys and hobbies you can imagine. Launch your kayaks or paddleboards right from your 200ft of shoreline. Properties like these are typically handed down through generations. Call Owen @ 250-331-1767 today to start building your legacy on the water today. (id:60626)
Royal LePage-Comox Valley (Cv)
3 6885 Aubrey Street
Burnaby, British Columbia
Unveiling the Aubrey Residences, meticulously crafted homes in a prestigious neighborhood of North Burnaby. Enter this elegant 2,500+ square foot residence, showcasing 10-foot ceilings with premium engineered hardwood floors that radiate warmth. The open-concept layout, bathed in natural light, is perfect for both daily comfort and entertaining. The sleek kitchen marries style and practicality with high-end finishes. Including a private backyard, 2-bedroom rental suite, and a single-car garage off the rear lane. Nestled in the Lochdale area, 5 mins to Brentwood Mall and close to transit, parks, and top-tier schools, this home delivers refined luxury living and unmatched convenience, in one of North Burnabys most connected and family-oriented neighborhoods! Completion Dec - Jan. (id:60626)
Ra Realty Alliance Inc.
1619 Stella Place
Port Coquitlam, British Columbia
HOME WITH POOL on a HUGE LOT! Discover this rare opportunity to own an incredible home situated on one of the largest lots available in Port Coquitlam, nearly HALF AN ACRE with lane access and stunning views of Mt. Baker, Washington! Proudly offered for the first time ever by the original owners, this home has been meticulously maintained and is full of potential. Step outside and enjoy a heated POOL, a massive sun deck recently resurfaced for your outdoor gatherings, and an expansive yard with endless possibilities. The home also features two fireplaces (gas upstairs and wood-burning downstairs), a spacious layout. The lower level offers easy suite potential with two separate entrances, making it ideal for extended family or as a mortgage helper. INVESTORS AND DEVELOPERS please check with the City for development potential! Call today. (id:60626)
RE/MAX All Points Realty
1194 E 18th Avenue
Vancouver, British Columbia
Investor & Builder Opportunity! Located directly across from Sunnyside Park and Charles Dickens Elementary this prime 33' x 122' corner lot with lane access presents a rare development opportunity in one of Vancouver´s most desirable neighborhoods. Currently tenanted at $1,852/month, with a signed agreement to end tenancy by January 15, 2026, this property offers immediate rental income while you plan your next project. Zoned RT-10, it's primed for duplex or single-family development-buyers are advised to verify details with the City of Vancouver. The value lies in the land, and a site survey has already been completed. This property is being sold AS IS Where IS. (id:60626)
Homeland Realty
24 Whalen Court
Richmond Hill, Ontario
Welcome to 24 Whalen Court A Timeless Jewel in Richmond Hill's Prestigious Westbrook Community. Nestled on one of the most coveted streets in Westbrook, this elegant custom-built residence exudes sophistication, craftsmanship, and enduring pride of ownership. Lovingly maintained by its original owners. Step inside to a grand foyer where a stunning solid-oak Scarlett O'Hara staircase takes centre stage an architectural masterpiece that sets the tone for the rest of the home. Sunlight pours through oversized windows, illuminating the inviting living room that overlooks the beautifully landscaped front gardens. Across the hall, the formal dining room offers a refined setting for hosting unforgettable family dinners and elegant celebrations. A private main-floor office provides the perfect space for focused work or quiet reflection. At the heart of the home, the expansive family room beckons with a striking stone feature wall and a cozy gas fireplace a warm and welcoming space to gather and unwind. The open-concept kitchen and breakfast area are a chef's delight, featuring granite countertops, custom cabinetry, and a designer backsplash. From here, walk out to a large deck perfect for morning coffee, summer barbecues, or evenings spent under the stars in your serene, private backyard oasis. Upstairs, the primary suite serves as a tranquil retreat, complete with a walk-in closet and a luxurious 6-piece ensuite. Indulge in the spa-like ambiance of his-and-hers vanities. Additional spacious bedrooms and a full bathroom complete the upper level. The walk-out basement extends the living space with an open-concept design, a charming wood-burning fireplace, and ample storage ideal for a recreation room, home gym, or a private in-law suite. Perfectly positioned near top-rated schools, scenic parks and trails, vibrant shopping and dining, the community centre, and Richmond Hill GO Station. Lovingly maintained and brimming with potential. (id:60626)
RE/MAX Hallmark Realty Ltd.
316042 160 Avenue W
Rural Foothills County, Alberta
Nestled in the prestigious Priddis Creek Estates, this exceptional timber frame-style, walk-out bungalow offers the perfect blend of rustic charm and modern luxury. As you approach the residence, you'll immediately note the striking architectural details and thoughtful design that harmonizes with the surrounding natural landscape.Step inside to discover soaring ceilings and hand-hewn hickory floors that create a warm, inviting atmosphere throughout the main level. The open concept living space is anchored by one of four magnificent fireplaces found throughout the home, providing both ambiance and comfort. Expansive windows and strategically placed skylights bathe the interior with natural light while framing picturesque views of the surrounding countryside.The gourmet kitchen flows into dining and entertainment areas, ideal for both intimate family gatherings and larger social events. Custom built-in bookcases and clever storage solutions maintain the home's elegant aesthetic while providing ample space for organization.A sophisticated office loft offers a quiet retreat for working from home, while the walkout lower level features high ceilings, creating bright, airy spaces that defy the typical basement feel. The lower level continues the home's commitment to luxury with additional fireplaces and seamless access to the gorgeous outdoor space.Modern conveniences include energy-efficient in-floor heating, a recently upgraded boiler (3 yrs), comprehensive water treatment system, and on-demand hot water for ultimate comfort and efficiency. The triple garage provides abundant space for vehicles and storage, with room for recreational equipment for all your mountain adventures.Priddis Creek Estates offers an exceptional community lifestyle with its inviting clubhouse, riding arena and network of walking/biking paths. Enjoy the serenity of country living while maintaining proximity to urban amenities. Golf enthusiasts will appreciate being minutes from the renow ned Priddis Greens Golf and Country Club, while outdoor adventurers will treasure the quick access to the majestic Rocky Mountains.This distinctive property represents a rare opportunity to embrace the coveted foothills lifestyle in one of Alberta's most sought-after communities. Experience the perfect harmony of rustic elegance and contemporary comfort in this extraordinary timber frame home. Contact your favourite REALTOR® today for a private showing. (id:60626)
Cir Realty
Lot B 24 Sylvan Lane
Oak Bay, British Columbia
Developer alert! Rare opportunity on one of Oak Bay’s most coveted hidden gems—Sylvan Lane. This historic, tree-lined street is home to timeless architectural landmarks and the charm of classic Samuel McClure design. Lot A at 24 Sylvan Lane offers a premier development site with stunning views over McNeill Bay. With plans in place for eight luxury townhomes across Lots A and B, the groundwork is set for your next signature project. Whether you pursue the approved townhouse vision or create your own custom home, this address offers unmatched serenity, prestige, and possibility in the heart of Oak Bay. (id:60626)
RE/MAX Camosun
Lot A 24 Sylvan Lane
Oak Bay, British Columbia
Developer alert! Rare opportunity on one of Oak Bay’s most coveted hidden gems—Sylvan Lane. This historic, tree-lined street is home to timeless architectural landmarks and the charm of classic Samuel McClure design. Lot A at 24 Sylvan Lane offers a premier development site with stunning views over McNeill Bay. With plans in place for eight luxury townhomes across Lots A and B, the groundwork is set for your next signature project. Whether you pursue the approved townhouse vision or create your own custom home, this address offers unmatched serenity, prestige, and possibility in the heart of Oak Bay. (id:60626)
RE/MAX Camosun
9222 125 Street
Surrey, British Columbia
Stunning custom-built luxury home in desirable Cedar Hills! Featuring 8 beds, 7 baths, and a spacious, functional layout. Upper level offers 4 bedrooms and 3 full baths. Main floor includes a bedroom with ensuite, powder room, living, dining, and family rooms, plus a modern kitchen with SS appliances, granite counters, chef's kitchen, and large eating area. Huge 36x16 walkout patio is perfect for entertaining. Lower level includes TWO mortgage helpers and a media room. Fenced backyard, centrally located near schools, transit, and shopping. A must-see property! (id:60626)
Sutton Group-Alliance R.e.s.
71 Shaw Street
Toronto, Ontario
Welcome to 71 Shaw St -- a beautiful semi-detached home in the heart of one of Toronto's most vibrant and sought-after neighbourhoods. This rare Queen West legal triplex boasts 3 thoughtfully designed self-contained units perfect for downtown living with supplementary income or convert to a charming single family home spanning over 1800 sq ft above grade plus finished basement. Step inside and you'll find soaring high ceilings, large sun-filled windows, and well-appointed living spaces that blend character with modern comfort. The private backyard offers a perfect space for entertaining or quiet relaxation, along with a convenient rear car pad with laneway access. Located just steps to Trinity Bellwoods park and the trendy shops, cafes and restaurants along Ossington and Queen West, this home places you in the heart of Toronto's creative energy and community charm. A true gem where lifestyle and opportunity meet. (id:60626)
Trustwell Realty Inc.
19 Madoc Place
Vaughan, Ontario
This Is A Luxurious Home With Recent Home Upgrades, Situated In A Vibrant Location In The Middle Of Vaughan, Boasting Over 3500 Square Feet Of Living Space. The Home Features 10 Foot High Ceilings On The Main Floor, With 9 Foot Ceilings On The Second Level. The Basement Is Unfinished, With An Additional 1 Foot Height Increase And Has A 3 Entrances, Perfect For Rental Or Recreational Renovations. The Kitchen Contains High Quality Appliances And An Island. The Driveway Has Space Enough For 4 Cars. This Is Definitely A Home Better Seen In Person, As You Can Get A Great Feel For The Home! (id:60626)
Homelife/future Realty Inc.
3311 Colton Road
Tappen, British Columbia
Incredible opportunity to own 31 acres of private, mostly cleared land in Tappen/Sunnybrae- just 1 minute from the Trans-Canada Highway in the scenic Tappen Valley. Development potential may include RV Lots, with some roadwork already partially completed, plus a 203 lot layout done by the seller's engineers. Enjoy privacy, stunning views, and flexible land use. this property offers a mix of agricultural, residential, and development potential. Serviced with water supply from underground springs and access to natural gas. Ideal for estate living, development, or agricultural ventures. The lower 6 acres are ALR and may be set up for horses. The upper 25+ acres are non-zoned, offering excellent flexibility for development or estate use. Great sun exposure and soil may support vineyard or orchard development. Two decommissioned homes on-site and are currently not in use. Excellent access off new highway, and close proximity to Salmon Arm make this a standout opportunity in the Shuswap region. A must-see for developers, investors, or those seeking rural estate potential. Privacy, and a prime location near Salmon Arm and major routes make this a rare investment opportunity with endless possibilities. (id:60626)
Exp Realty (Sicamous)
67 Bracken Point
Bragg Creek, Alberta
There is a phenomenon in small towns, where certain places grow along with the community and come to define them. This historic property “Lazybones”, with its osteographic sign, has been a point of reference and directional guide for generations. Much like the hamlet of Bragg Creek itself, the original small cabin has grown and changed into something truly remarkable, all the while remaining a unique refuge from the bustling world outside. This 1.33 acre property has direct access to the Elbow River but sits high enough above to provide beautiful panoramas and free you from high water worries. There are two separate titled lots, one of which could be sold, or a second residence built. The home itself is all about views and more views. The kitchen and dining area sit above a sunroom with windows on 3 sides and a cosy fire place for winter; outside is a magnificent two-tiered deck. Both with an incredible vista of the river and foothills beyond. Prefer your nature one step removed? The incredible screened in porch with hot tub is a haven from sun and bugs while still offering breezes and the calming burble of the river. The rolling expansive lawn calls out for evenings of croquet, frisbee golf, or winter sledding. There is so much potential here, from redevelopment, to a storied summer home, or a weekend getaway only 30 minutes from Calgary and walking distance to the charming shops and restaurants of downtown Bragg Creek. You’ve always wondering what secret the “lazy” bones were guarding…don’t miss the opportunity to find out. (id:60626)
Maxwell Canyon Creek
5591 Delta Road
Sechelt, British Columbia
FORESHORE LEASE IN PLACE. 600' PIER EXISTING PIER IS IN NEED OF SERIOUS REMEDATION, BUT OFFERS INCREDIBLE FUTURE VALUE AND MASSIVE REVENUE. This .7 of an acre of waterfront property is in a fantastic location, close to the Sea Plane Dock and 2 of the Best Golf Courses on the Sunshine Coast. With dual zoning, this could/would make an amazing Boutique Hotel. Previously operated as one of Sunshine Coasts Premier Restaurants, this lovely property is just waiting for your new fresh ideas. (id:60626)
Sotheby's International Realty Canada
1348 Aymond Crescent
Oakville, Ontario
Newly built (2024) luxury 6-bedroom detached home in the heart of Oakville! This spacious residence offers total 3450 Sq Ft., 10 feet ceilings on the ground floor and 9 feet ceilings on the second floor., an upgraded builder-finished floor package, plus Living Room with Spectacular Custom Gas Fireplace and a stunning kitchen with true showpiece with extended-length cabinetry, quartz countertops, a large central island, professional appliances, 36-inch gas stove and built-in microwave designed for modern living, the home features abundant storage including multiple walk-ins and custom cabinets. Generous 2nd Level with 5 Large Bedrooms & 3 Full Baths, Double Door Entry to Oversized Primary Bedroom Suite Boasting His & Hers W/I Closets & Luxurious 5pc Ensuite Boasting Double Vanity, Soaker Tub & Large Glass-Enclosed Shower. Enjoy complete privacy with breathtaking views of the tranquil creek the perfect blend of nature and comfort. A must-see property in one of Oakville's most sought-after locations!!! - (id:60626)
Homelife/miracle Realty Ltd
2371 Trans-Canada Highway
Kamloops, British Columbia
Visit REALTOR website for additional information. Endless possibilities with this 20,160 sq. ft. fully fenced property; ideal for home, business, or both! Zoned C4 Commercial, Highway 1 frontage! Featuring a spacious yard, a 1-car garage, and a backyard shop, it offers plenty of room for work and play. The home is divided into two rental suites: the upper level has 3 bedrooms, 1 bath, and attic storage, while the basement suite includes 2 bedrooms, 1 bath, and its own washer/dryer. Central air and heat provide year-round comfort. With a brand-new roof and single-owner history, this is a great investment opportunity. (id:60626)
Pg Direct Realty Ltd.
985 Manhattan Drive
Kelowna, British Columbia
Welcome to 985 Manhattan Drive. Reimagined in 2023 from the ground up, this gem seamlessly blends contemporary design with waterfront living, offering an entertainer's paradise just steps from the lake and within walking distance of Kelowna’s best shopping, restaurants, cafe’s and beaches. Stepping into this home on the ground level you are greeting with an abundance of wood accents, warm natural lights and high quality finishings and cabinetry. A generous cozy living room with natural gas fireplace and accent lighting sits adjacent to the dining room and large entertainers kitchen which opens onto the back patio. Moving upstairs, the foyer leads to the 3 bedrooms for the main house, including the 5 piece ensuite bathroom, and the guest bathroom. Moving past the reading nook you ascend the staircase to the large rooftop patio, equipped with a Hot Tub, Water and Natural Gas Hook-ups and excellent views of Lake Okanagan. Around the other side of the home is access to the 2 Bed/2Bath Legal Suite. This Suite has previously been both Short-Term and Long Term Rented. It is set-up with a Separate Laundry room, Private entrance, and Fenced Backyard. Approval of the Mill Site Development means that new amenities, shops, parks, boardwalks and residences will make this area the hottest spot in Kelowna. Plus, Future Zoning allows for redevelopement potential up to 6 storeys for this property and neighbouring properties as well. (id:60626)
RE/MAX Kelowna
41 Orchid Crescent
Adjala-Tosorontio, Ontario
This Executive residence offers approximately 5115 sq. ft of thoughtfully designed living space, W/I 5 Bedroom Detached w/3 Car-Garage & Look-out Basement on a Premium lot (70X140FT). Over $200k spent on upgrades, include 10 ceiling on Main & 10 ceiling on 2nd Floor & 9 Ceiling in Basement. Double Door Entry. Welcoming Foyer. Huge Living/Dining combined w/ quality hardwood & large windows. Chefs Gourmet Kitchen w/ S/S appliances, Center island & Backsplash. Separate Family room w/ Hardwood Flooring. Main Floor office w/ hardwood floors & large windows for Lots of light. Stained Oak Staircase w/ Iron Pickets. Primary Bedroom w/ 6pc Ensuite &His/Her closets. 4 other good sized bedrooms. Every room is attached to a washroom. Media/entertainment area w/ walk-out to Balcony. Unspoiled Basement can be finished as per your taste. (id:60626)
Save Max Real Estate Inc.
Lot 1 Ponderosa Drive
Peachland, British Columbia
Panoramic Okanagan Lakeview Development Site. Stunning 5.14 acres located in Peachland, with the Development concept subject to District of Peachland approval. Current zoning is RM3- Residential Medium Density. All utilities close or adjacent to the property including sewer. Very close to the new proposed 9 hole golf course at Ponderosa. (Proposed opening Fall 2026). Located above Eagle's View townhome development, the original plan was 3 buildings 3 stories, 16 units per building. (48 units) New planned road between Ponderosa Drive over to Victoria Road per the Ponderosa development plan with the district of Peachland will help with traffic in the area. Call listing Realtor for details. (id:60626)
Landquest Realty Corporation
569 Radant Road
Kelowna, British Columbia
Exceptional Development Opportunity in the Heart of Lower Mission 569 Radant Road, Kelowna | Prime MF1 Zoning! Unlock the full potential of this rare and highly sought-after property in Kelowna’s prestigious Lower Mission. Located at 569 Radant Road, this large, level lot offers a prime opportunity for multi-family development in one of the city’s most vibrant and rapidly evolving neighbourhoods. Preliminary design plans are already in place for a five-unit townhouse project, each thoughtfully designed with 3 bedrooms, 2 bathrooms, a private garage, and expansive rooftop patios—perfectly tailored for today’s discerning urban buyers. For developers seeking flexibility, this property offers even more: the lot is large enough to be subdivided into two MF1-zoned parcels, allowing for a variety of smaller-scale multifamily configurations. Whether you proceed with the existing plans or reimagine the site to suit your own vision, the development possibilities are exceptional. Backing onto Mission Creek and just steps from the newly revitalized Truswell Beach access, the location is second to none. Residents will enjoy walkable access to Okanagan Lake, the H2O Adventure + Fitness Centre, vibrant Pandosy Village, boutique shopping, popular restaurants, breweries, and scenic walking trails. 569 Radant Road represents a rare blend of location, zoning, and scale—making it one of the most compelling development opportunities currently available in Kelowna. (id:60626)
RE/MAX Kelowna
521 Baptist Church Road
Brantford, Ontario
Discover the perfect blend of charm and functionality on this picturesque 99-acre hobby farm, featuring a delightful Century frame home. Approximately 75 acres of workable land are currently leased, offering both beauty and income potential. The gently rolling landscape is enhanced by a meandering creek and mature trees, including majestic blue spruce and white pine. A 30' x 50' implement shed provides ample space for equipment and storage. Nestled in a peaceful rural setting, this property enjoys a central location with easy access to Ancaster, Caledonia, and Brantford. (id:60626)
Royal LePage State Realty Inc.
521 Baptist Church Road
Brant, Ontario
Discover the perfect blend of charm and functionality on this picturesque 99-acre hobby farm, featuring a delightful Century frame home. Approximately 75 acres of workable land are currently leased, offering both beauty and income potential. The gently rolling landscape is enhanced by a meandering creek and mature trees, including majestic blue spruce and white pine. A 30' x 50' implement shed provides ample space for equipment and storage. Nestled in a peaceful rural setting, this property enjoys a central location with easy access to Ancaster, Caledonia, and Brantford. (id:60626)
Royal LePage State Realty
8738 Squilax Anglemont Road
St. Ives, British Columbia
In the picturesque St. Ives area of Shuswap Lake is this well laid out 3987 square foot lakeshore home with a bonus area over the garage and a fully self contained three bedroom suite on a .65 acre lot 90 feet water frontage with a dock & buoy. An INDEPENDENT STATE OF THE ART WATER SYSTEM WHICH REQUIRES NO BOILING WATER OR FURTHER FILTRATION. Lots of parking, including RV parking with a sani-dump connected to the septic system. 10 by 54 covered deck areas up and down as well as an open deck area in front of the basement covered deck area. Ample interior storage. Great care taken with the mechanical. Hot water in floor heating, a heat pump with air handler for cooling, 400 amp electrical service and a propane fired Cummins generator tied into key parts of the home in case of power failures. Ten foot ceilings on the main floor with a lighted coffered ceiling effect. Nine foot ceilings in the suite area. Access the beach via stairs from the lower deck plus easy vehicle access off Fern Glen Lane by easement for the waterfront area. Adjacent lot is available listing#10326988 - consider purchasing together for a unique property to have 180ft of waterfront! Check out our virtual and video tours! (id:60626)
Fair Realty (Sorrento)
521 Baptist Church Road
Brantford, Ontario
Discover the perfect blend of charm and functionality on this picturesque 99-acre hobby farm, featuring a delightful Century frame home. Approximately 75 acres of workable land are currently leased, offering both beauty and income potential. The gently rolling landscape is enhanced by a meandering creek and mature trees, including majestic blue spruce and white pine. A 30' x 50' implement shed provides ample space for equipment and storage. Nestled in a peaceful rural setting, this property enjoys a central location with easy access to Ancaster, Caledonia, and Brantford. (id:60626)
Royal LePage State Realty Inc.
4670 Willow Creek Road
West Vancouver, British Columbia
Outstanding value in prestigious Caulfeild-priced $484,000 below tax assessment! West Van living at East Van price! This 4 bed, 3 bath rancher with basement sits on a 13,745 square ft lot with a gently sloped, sun-filled front yard and terraced rear landscaping. Renovate to suit your vision. Enjoy partial water views from the 2nd floor and complete privacy with mature hedges surrounding the property. Quiet, convenient location close to schools, shopping, and transit-rare value, size, and opportunity in one! Interior pictures not posted for privacy. The home was substantially renovated in 1998 but requires a new roof, carpet, and paint. (id:60626)
Exp Realty
240226 Range Road 280
Rural Rocky View County, Alberta
Exception location for this mid-sized parcel. CENTRAL TO EXISTING INFRASTRUCTURE, HIGHWAYS, and FUTURE GROWTH. It is adjacent to Chestermere High School - Less than 1km east of Chestermere - 1.7km south of Trans-Canada Highway - 6.5km east of Calgary - and 12.5km west of the future De Havilland airport and manufacturing site. ACCESS to this land is DIRECTLY FROM HIGHWAY 791. There are 19.99 ACRES of mostly farmed land. Bush is along the north boundary and a rail line along the southeast. There is a Quonset, a former farmhouse, and smaller outbuildings that are not maintained or suitable for use. Interior photos are available. The seller discloses buildings are not safe to access. Property improvements and goods are sold as-is, where-is with the land. (id:60626)
RE/MAX First
1650 Hampshire Rd
Oak Bay, British Columbia
Classic 1940 Oak Bay home located just steps to the Oak Bay Village. Your new home shows beautifully and features: a modern kitchen with stainless appliances & quartz countertops, both fir and oak (living, dining & halls) wood floors, large formal dining room, cozy gas fireplaces, lots of leaded glass and French doors. There is a large, self-contained 1-bed suite (unauthorized) with its own entrance. The large 7,260 sq. ft. lot has a sunny west facing backyard. There is a private deck off the kitchen - great for family gatherings and BBQ’s. A real bonus is the double garage, which can be hard to find in the area. The location is topdrawer with eateries, coffee shops, banking, pharmacy and a pub just a short stroll away. Do you like the beach? Willows is just a 18 min. walk away. No disappointments here – book your private showing before it’s gone? (id:60626)
Exp Realty
426-430 Speers Road
Oakville, Ontario
Investment Opportunity! Approximately 4,000 sf of commercial/retail units space available for sale on Speers Road. The space is comprised of two adjoining units that have been combined into one continuous +/-4,000 sq. ft. space, currently occupied by a single tenant until June 2027 with one 5-year option to renew. This opportunity provides for immediate rental income for investors seeking a turnkey asset in a desired area with lots of amenities nearby. Situated on the south side of Speers Road, west of Dorval Drive, these condo units feature excellent visibility, abundant natural light and easy access to the QEW and Highway 403. With traffic volumes exceeding 16,000 vehicles per day (Town of Oakville, 2018), the property offers strong exposure in one of Canada's wealthiest and most sought-after communities. Please Review Available Marketing Materials Before Booking A Showing. Please Do Not Visit The Property Without An Appointment. (id:60626)
D. W. Gould Realty Advisors Inc.
271194 Range Road 13 Nw
Airdrie, Alberta
12.76 acres of land inside city limits with development right next door. Located just south of Veterans Blvd and east of Rge Rd 13 (Centre street). Several options for this property - build your dream home on a huge acreage within the city limits, start a home based business or several other options open with RR-4 zoning or hold as an investment as the city of Airdrie develops around it (residential development going to the north and south, civic use development immediately to the west and a planned community Centre to the east). (id:60626)
2% Realty
Lot 8 Railway Avenue
Grande Prairie, Alberta
BUILD HERE! A high-visibility service station, car wash, industrial Business centre, recreation centre, oilfield business, warehouse and many other businesses will prosper here! Just 500 meters away from the nearest fire hall (great for insurance), Urban Rail Business Park is located on Costco's road (116 Street) on a major four-lane artery. It has unparalleled access to both Hwy 43 and Hwy 40. Vendors and customers are across the road in Richmond Industrial Park. If high exposure, easy access, and nearby amenities, communities, vendors, and customers are valuable to your bottom line, Grande Prairie's Urban Rail Business Park could be the perfect fit for you. Flexible zoning for commercial/industrial options and flexible lot configuration. Lots range in price from $400K to $550K per acre. Railway spur possibilities on lots next to the railroad. (Lots 5-11 are not titled which allows extra flexibility for lot sizes. Lots 1-3 are titled). (id:60626)
RE/MAX Grande Prairie
Lot 3 - 4836 45 Highway
Hamilton Township, Ontario
Views for miles from this gorgeous custom home, nestled in the sought after hilltop community of Deerfield Estates, just minutes from Cobourg and Lake Ontario. Step into the opportunity to fully customize the prestigious "Rose" model residence. This architecturally rich, 2,400 square foot new construction home is a showcase of high-end standards and bespoke living. The thoughtful, well-appointed layout includes a fabulous Great Room with soaring 11ft high ceilings that provides the perfect space for entertaining and relaxation. The heart of the home is the luxury kitchen featuring custom cabinetry, a large sit-up Island, Dcor brand maple dovetail construction, quartz countertops, soft close drawers & doors and a functional hidden walk-in pantry that further enhances this culinary space. The sleeping quarters feature two spacious bedrooms in addition to a private Primary suite complete with a large walk-in closet and a luxurious 5pc ensuite bathroom. A dedicated main floor Office/Den, perfect for remote work, a library, or a formal retreat. Enjoy elevated design details including gorgeous quartz countertops, oak handrails/pickets on interior stairs, 7-inch colonial style baseboards and luxury flooring throughout the main floor. The 2 car garage has convenient interior access. This is your chance to begin your journey toward a personalized home built to exceptional, enduring standards. Alternate lots and models available (priced individually) or create your personalized custom home with the Stalwood Homes design team! Only a short drive to the GTA, and minutes to the beautiful lakeside city of Cobourg, with its amazing waterfront, beaches, restaurants and shopping. Welcome Home to Deerfield Estates! (id:60626)
Royal LePage Proalliance Realty
1415 8th Street
Owen Sound, Ontario
Exceptional Downtown Commercial Development Opportunity in Owen Sound. Presenting a unique chance to acquire a vacant commercial lot in the vibrant downtown core of Owen Sound. Owen Sound is a rapidly growing urban center in Grey County, just a few hours from Toronto and the U.S.-Canada border, offering direct access to major surrounding markets. The site is located directly across from Regional Hospital, Georgian College, Miller Grove elementary school, community center. This is a limited opportunity to secure a foothold in a thriving area, with convenient access to a diverse range of shopping amenities, the picturesque lake. Opportunity to for development in this prime location. Parcel to be severed from the larger development. The Purchaser will be responsible for their development cost such as development charges, servicing cost etc. Site is zoned and site plan approved, soils and environmental studies are available. All prospective buyers are encouraged to conduct thorough due diligence regarding property. (id:60626)
Captain Real Estate Group Ltd.
3091 Streamwood Pass
Oakville, Ontario
Welcome to this exquisitely upgraded Cozy detached home with a double car garage, offering exceptional design, comfort, and location. Originally upgraded by the builder and further enhanced by the homeowner with over $200,000 spent on premium comfort improvements throughout. This stunning residence offers approximately 4,400 sq.ft. of total living space, featuring 10-ft ceilings on the main floor, 9-ft ceilings on the second floor and in the basement, enlarged basement windows, and a sought-after walk-up basement that brings in abundant natural light. The custom gourmet kitchen is appointed with premium cabinetry, an oversized island, and a modernized laundry room with built-in storage. Elegant hardwood flooring and designer tile flow throughout the home, creating a cohesive and luxurious feel. Outfitted with upgraded lighting and appliances, as well as a full water softener and filtration system for enhanced comfort and wellness. All bathrooms have been tastefully upgraded with frameless glass showers, premium tiles, and custom vanities, offering a spa-inspired experience. Step into the professionally landscaped backyard, designed for entertaining and everyday enjoyment, with custom finishes that elevate your outdoor lifestyle. Prime location, just minutes from major highways, top schools, shopping centres, and a variety of restaurants and conveniences. A rare opportunity to own a truly turn-key, upgraded home where luxury meets lifestyle, with added value through basement rental potential. (id:60626)
Bay Street Group Inc.
1003 1483 Homer Street
Vancouver, British Columbia
MULTI-MILLION DOLLAR WATER VIEW FROM EVERY ROOM! Enjoy unobstructed, eye-level views of False Creek, David Lam Park & Granville Island from this rarely available 1,300 sqft 3 bed, 2 bath home with one of the building´s BEST floor plans. Move-in ready with updates including hardwood floors imported from Holland, crown moulding, built-in plywood cabinetry, Miele appliances with steamer, 7-ft stainless steel fridge & forced air heating/AC. Fully renovated yet feels brand new, blending modern elegance with timeless comfort. Resort-style amenities include indoor pool, hot tub, gym & 24-hour concierge with nightly security patrols in a safe, well-managed building. Steps to Yaletown´s finest dining, shops, parks & Seawall. A rare chance to own a premier layout with breathtaking, unobstructed water views that define luxury living. (id:60626)
Exp Realty
12318 Sullivan Street
Surrey, British Columbia
Enjoy the ultimate Village lifestyle in this custom built 3-bedroom + den home offering over 2,400 sq. ft. of thoughtful design. Air conditioned with tempered soundproof windows, this home blends comfort and quality. A private studio apartment above the garage adds flexibility for guests, in-laws, or rental income. The low maintenance property features lane access with a 2 car garage plus a U shaped front driveway accommodating up to 4 additional vehicles. Just steps to the shoreline, parks, and local cafés, this is an ideal choice for a small family or active retirees seeking a walkable, beachside community. (id:60626)
The Agency White Rock
2568 The Boulevard
Squamish, British Columbia
* price reduced * It has three self - contained living areas with great rental income if you choose. It's a beautifully upgraded house in this fantastic area for a growing family a block away from school. Fresh tall cedar trees give this property a great appeal. Lots of well used space in the main house with an updated kitchen which has 3 bedrooms and one bathroom, and a new deck overlooking a surreal backyard. Dimmed lighting, and vaulted ceilings in a two level suite with a large gourmet kitchen and a drive in garage. Two cozy bedrooms and a marble marble bathroom. This house is full of surprises with lots of small details. Lots of parking for all! Make your vision come true with this well cared for house. OPEN HOUSE, SATURDAY, NOVEMBER 15: 12PM-2PM. (id:60626)
1ne Collective Realty Inc.
884 Plum Place
Milton, Ontario
Brand-new Single Home in Milton, a most sought-after neighborhood of The Sixteen Mile Creek! This exquisitely designed house is the ultimate combination of contemporary style and practical living, making it suitable for both professionals and families. Perfect for entertaining or daily living, this open-concept space boasts high ceilings, Large windows throughout, and a bright, airy design with smooth flow. Featuring 4 bedrooms plus Loft on Upper Floor with plenty of storage space, a calm main bedroom with 1 Large Walk-in Closets & unbelievable dressing Room, 5-piece Ensuite with Glass shower, The gourmet kitchen has Beautiful Quartz countertops, stainless steel appliances, stylish cabinetry, and a sizable Center Island for creative cooking and Survey. A lot of natural light, improved curb appeal! Well situated in the affluent neighborhood, A short distance from supermarket stores, near parks, schools, upscale dining options, quaint stores, and quick access to the Highway. This exquisitely crafted residence in one of Halton's most desirable neighborhoods is the pinnacle of modern living. Don't pass up the chance to claim it as your own! Don't miss this one! (id:60626)
Royal LePage Premium One Realty
4810 Donsdale Dr Nw
Edmonton, Alberta
Exquisite custom-built estate in the prestigious Properties of Donsdale, one of Edmonton’s most sought-after communities. Offering 6,952sqft just steps from the river valley, this home seamlessly blends luxury, functionality & craftsmanship. Featuring an open floor plan with 9ft ceilings on all floors, spiral staircase, warm durable tile flooring & plenty of natural light. The chef’s kitchen stuns with quartz counters, dual ovens, dishwashers, fridges, massive pantry & coffered ceilings. Highlights include a presidential office, grand dining room, spacious mudroom. Upstairs, the primary suite offers dual walk-ins, a spa ensuite w/ heated floors, jetted tub & fireplace. Three additional bedrooms each enjoy walk-in closets & private ensuites + laundry & a cozy bonus room. The finished basement boasts zoned in-floor heat, wet bar, private HIDDEN BOOKSHELF theatre, multi-TV sports area, hockey & art room or 2 bedrooms. Oversized triple heated garage w/ drains & low maintenance turf yards + so much more. (id:60626)
RE/MAX Excellence
23 Christine Crescent
Toronto, Ontario
Welcome to your new home. This unique house is nested in a peaceful neighborhood in Willowdale, surrounded by mature tall trees. It's well-maintained and has many great features. Inside, there are spacious and airy rooms with plenty of natural light from big windows and a large skylight. Access the ravine directly from the spacious and cozy family room, which opens onto a deck through a sizable sliding door. It's conveniently located near parks, highways, shopping areas, and entertainment amenities.This home is sure to bring joy to your days! Note ***Being sold under a power of sale in "as is" condition no warranties. *** (id:60626)
Right At Home Realty
6318 150a Street
Surrey, British Columbia
Stunning 4206 Sq. Ft home, Modern & Bright with the open concept. This house offers Open layout, elegant design & luxury throughout; Floor to Ceiling windows, Hot Water, Radiant Heat, A/C, HRV Security System. Main floor features living/dining rooms, designer kitchen with professional grade appliances, spice kitchen, covered sun-deck. Top floor has a huge master bedroom with 4-pc ensuite plus 3 other good size bedrooms & 2 Full bathrooms. Downstairs features, (2+2) walk-out suites as mortgage helpers. School catchment: Cambridge Elementary, Sullivan Heights Secondary. Close to Hwy 10, Gym, Shopping, Transit & Amenities. Call today for your private viewing. This home futures 8 bedrooms and 6 bathrooms, you don't want to miss out (id:60626)
Royal LePage Global Force Realty
9641 Highway 221
Canning, Nova Scotia
Viewing this property on Realtor.ca please click on the 'More Information or Virtual Tour' link for more property info. If you are using the Realtor.ca mobile app, please click 'Floor plan" for more property information - Two parcels (total 49.64 acres), house, barn and lake in the heart of the picturesque village of Canning. 28 Acres of property has Municipality zoning for R5 residential development to be sold separately . Serviced by municipal sewer and water, and short walk to P- 2 schools. - For more info click Multimedia (id:60626)
Pg Direct Realty Ltd.
11740 89 Street Nw
Edmonton, Alberta
Extremely rare multi-story commercial retail property with residential suites for sale. Located in a high exposure corner lot unit facing 118ave that is filled with retail shops, businesses with great traffic. This building boasts a 5-unit retail space on the main floor and a combined single- and two-bedrooms suites of 15 units on the upper floors. Comes with 24 stalls onsite parking with plugins. Easy access to transit and close to downtown making this an absolute great strategic investment generating good income. Whether you are looking for an investment hold or for future redevelopment, this is a great opportunity for commercial property ownership. (id:60626)
Century 21 Bravo Realty
104 Silversage Lookout Court
Vernon, British Columbia
Welcome to WATERMARK, the premier gated neighborhood in THE RISE Community. The sleek, sophisticated design of this home leaves all the focus on the uninterrupted views over Okanagan Lake deep to the south and the lights of the City of Vernon to the east! From the full-length upper deck or the covered patio, watch the sailing regattas at the Yacht Club across the lake, the deer on the hills, the eagles above or the glorious sunsets! The owner’s choice of hardwood, polished concrete floors, Ceramastone tile & ‘Hanstone’ quartz are beautifully crafted by Heartwood Homes and compliment the natural setting & views! The main level ‘great room’ centers around the sleek kitchen with floor/ceiling cabinets plus a ‘back kitchen’ for prep work! There is an impressive entertaining island that easily seats four. A floor to ceiling gas fireplace defines the sitting area. The primary bedroom offers a custom walk-in closet, ensuite with walk-in shower, heated floors & endless lake view! Second bedroom also offers a walk-in closet & full ensuite–perfect for a parent! The walk-out lower offers two lakeview bedrooms, full bath, family room with wet bar, office/den & bonus room. Check out the triple garage w/ room for 3 vehicles plus toys! Everything is designed for low maintenance including this .28-acre lot, artfully landscaped w/ rockeries that blend into the preserved natural setting. And just 2 mins up the road awaits the spectacular RISE Golf Course and The Edge dining experience. (id:60626)
RE/MAX Priscilla
14 Greenlaw Court
Springwater, Ontario
Welcome to 14 Greenlaw Court a beautiful blank slate nestled in the quiet, tree-lined charm of Hillsdale. Set on a generous lot that offers both space and serenity, this property backs onto lush greenery, creating a peaceful, natural retreat right in your own backyard. Whether you're dreaming of a cozy country escape or a stylish custom home, MG Homes is ready to bring your vision to life with quality craftsmanship and thoughtful design. Just 15 to 20 minutes from Barrie and Midland, this location offers the perfect balance of privacy and convenience. At 14 Greenlaw Court, you're not just building a house you're creating a lifestyle. Image is for Concept Purposes Only. Build-to-Suit Options available. (id:60626)
Century 21 B.j. Roth Realty Ltd.
6484 Vedder Road, Sardis South
Chilliwack, British Columbia
Sardis apartment site available. Chilliwack's OCP permits 3-6 story apartment, wood construction, not in flood plain. There is a 3 bedroom house on property rented to good tenants. (id:60626)
RE/MAX Nyda Realty Inc.

