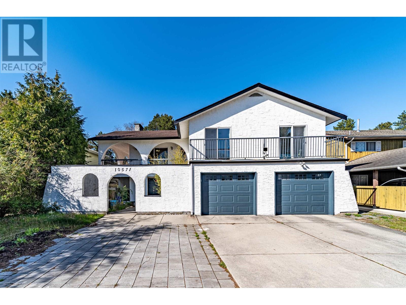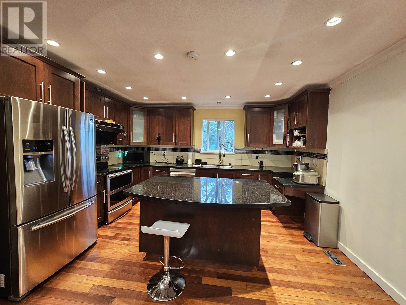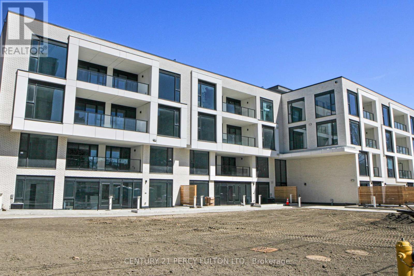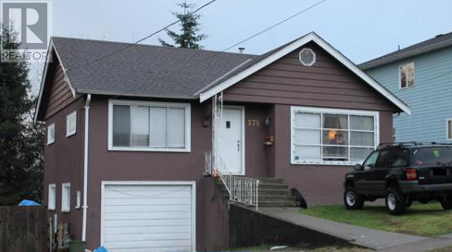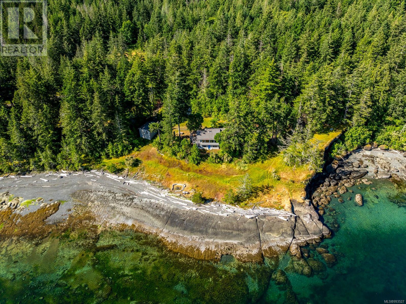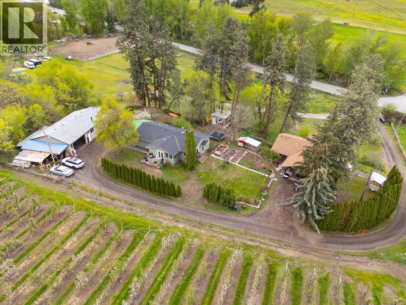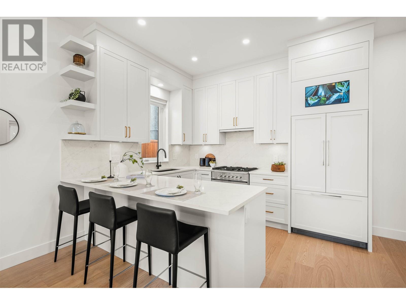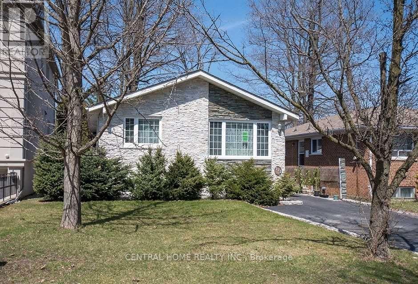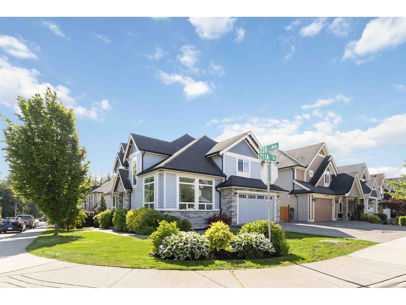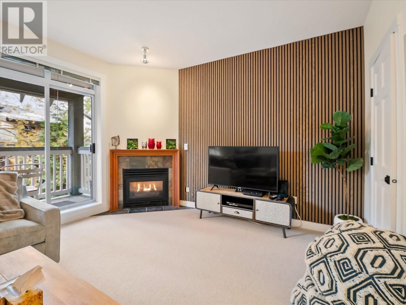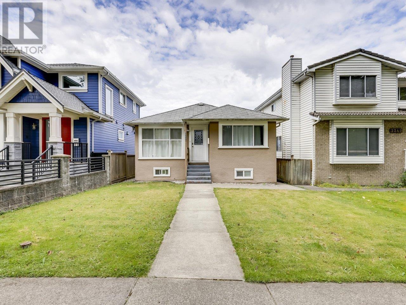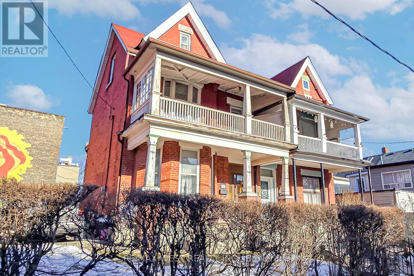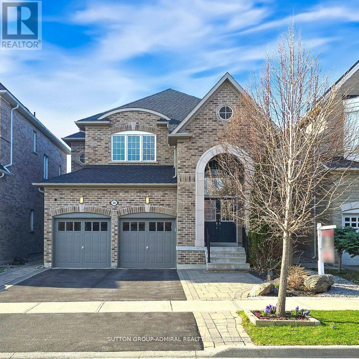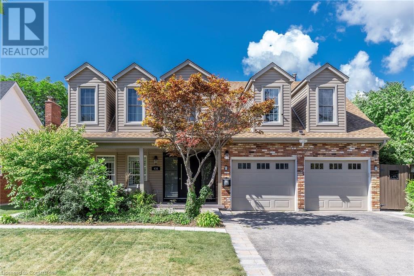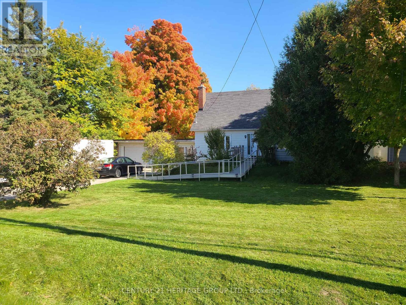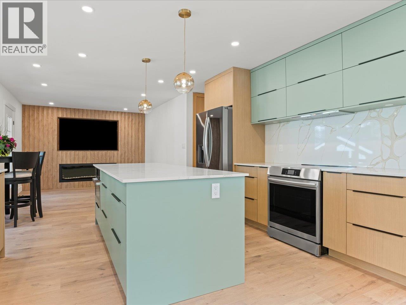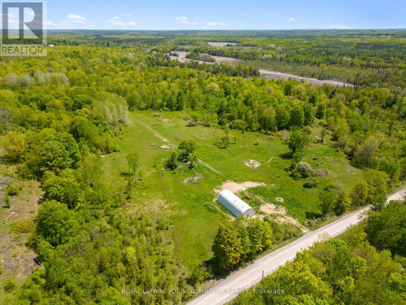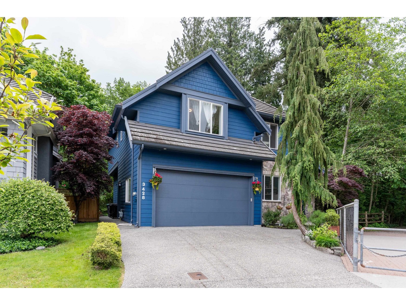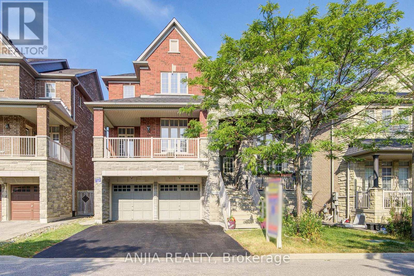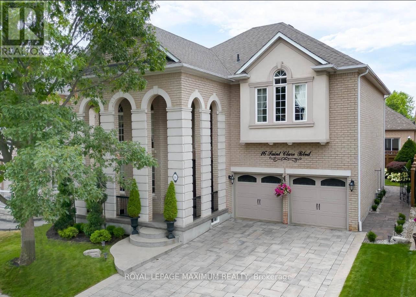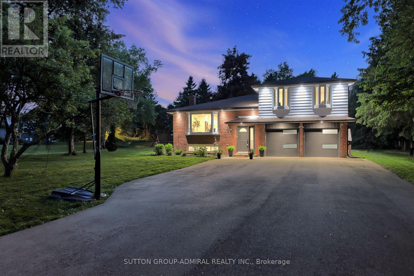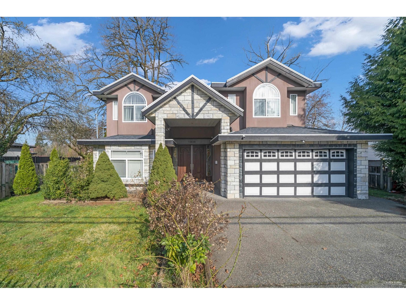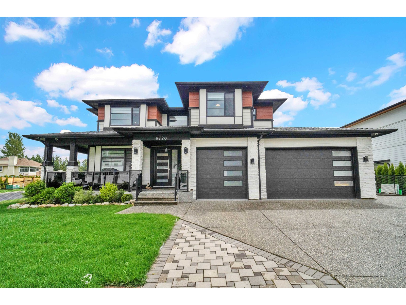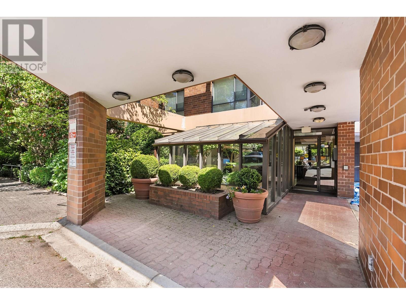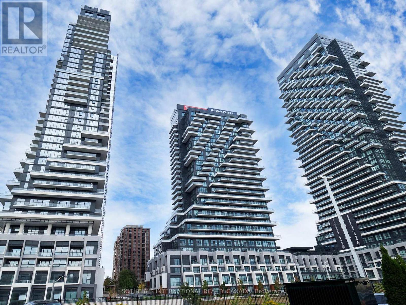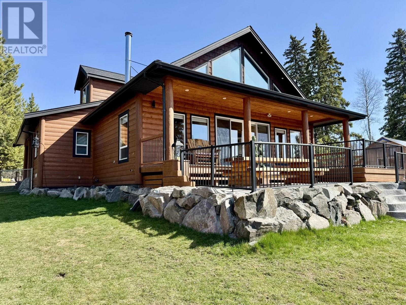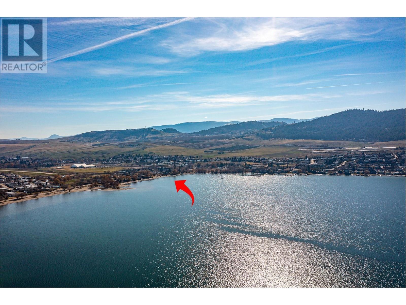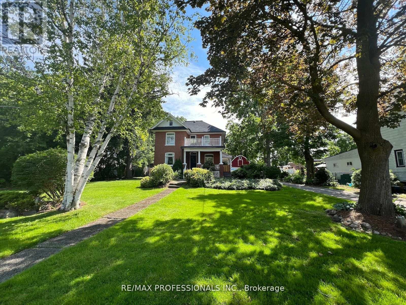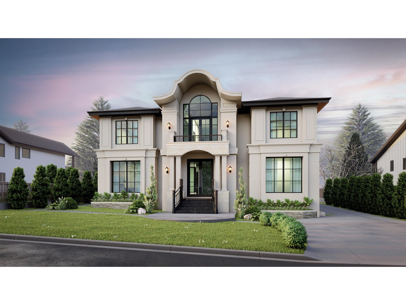9 Trillium Drive
Aurora, Ontario
Welcome To This Beautifully Maintained, Spacious 4-Bedroom Home With A Rare 60+ Wide Frontage, Perfectly Situated On One Of Aurora Highlands Most Desirable Streets In Aurora! Ideal For Investors Or A Growing Family, This Well-Kept Gem Is A Lucky Find. The Home Features A Generous Center Hall Design, An Updated Kitchen With A Breakfast Island That Flows Seamlessly To A Walkout Deck Overlooking A Private Backyard. The Family Room Exudes Warmth With Its Inviting Fireplace, Ideal For Cozy Nights In. A Newly Finished Basement With A 3-Piece Bathroom Adds Extra Comfort And Value, While A Separate Side Entrance Enhances Convenience. Located Near Top-Ranked Elementary And High Schools, Including Aurora High School And Dr. G.W. Williams School With Its IB Program, This Home Is Just Steps From Yonge Street, Parks, Shops, Amenities, And More. Enjoy The Flexibility Of A Closing Date Tailored To Your Needs! (id:60626)
Homelife Broadway Realty Inc.
168 The Kingsway
Toronto, Ontario
Turn-key Kingsway living! This beautiful bungalow underwent a painstaking, back-to-the-studs renovation in 2022; everything is updated from the bricks inward. Featuring three spacious bedrooms, an open-concept living space with a wood-burning fireplace, well-appointed bathrooms, and the potential for dual suite living, this home truly has it all. Great lot for a spacious new build; homes on either side are already complete. (id:60626)
RE/MAX Professionals Inc.
10571 Bissett Drive
Richmond, British Columbia
Large 7208 sqft lot (60x120), South facing, located in quiet neighborhood. Bright open floor plan features many upgrades, 6yrs Roof, New Heat Pumb with Air Conditioning, laminate hardwood floors, crown moldings, appliances, double glazed windows, Paints inside out including ceiling(2021), new roof insulation, front deck and sun roof(2021) and EV charging.Private north facing yard overlook blueberry fields and mountains. Don't miss! (id:60626)
RE/MAX Crest Realty
1208 Entrance Court
Coquitlam, British Columbia
A RARE FIND!!! 9 bdrm 5 bath home in a quiet cul-de-sac with a HUGE LOT 8300 sf. Beautiful private backyard ideal for kids. Stunning hardwood floors, kitchen with centre island and gorgeous cabinetry. High ceilings in family room with wood fireplace, 2 good size bdrms plus master bdrm with ensuite on main floor and extra bedroom on lower level. In 2016 lower level 3 bdrm suite with separate entry, and upper lever 2 bdrm in-law suite added onto the original house. The suite downstairs is currently tenanted and will be available for the 2nd showing. Open Houses: 2-4 PM on March 22 and 23. (id:60626)
Evergreen West Realty
RE/MAX Crest Realty
306 - 200 Keewatin Avenue
Toronto, Ontario
Welcome to luxury! This beautiful 2 bedroom sunbathed condo is for the most discerning buyer seeking sophisticated living in the prestigious Keewatin community. This exclusive abode features only 36 suites for the utmost privacy of it's residents. This 1,163 sq ft condo is perfect for those seeking to downsize in this established community or for the city professionals desiring the best of both worlds in this house sized suite in a boutique building. The open concept living and dining room feature modern hardwood floors and walks out to your covered terrace. Enjoy looking onto on this tree-lined street from every room in your home with and floor to ceiling windows providing ample natural light. Entertain family and friends in your Italian Scavolini kitchen, featuring integrated German appliances (full-size) from Miele, a gas stove, and the striking gold accented kitchen hardware. Retire to your master bedroom suite which has to be experienced, flowing from bedroom to ample walk in closet, to your personal spa like ensuite featuring his and her sinks, a soaker tub, and standing shower with gold accent fixtures for a touch of luxury all to yourself. (id:60626)
Century 21 Percy Fulton Ltd.
370 Hospital Street
New Westminster, British Columbia
Investor/Developer Alert! Great opportunity with this spacious 4-bedroom single-family home situated on a rare, oversized 8,660 sq.ft lot. Double the size of most lots in the area! Whether you're looking to move in, hold, or build, the potential is limitless. The lot offers possible options for subdivision or rezoning-buyer to make inquiries with the city for further details. Enjoy a large, fully fenced backyard perfect for privacy and outdoor activities. Located on a quiet street in a highly sought-after neighborhood, this property is just steps from the brand-new Skwo:wech Elementary School and bus routes. Within walking distance to shopping, restaurants, Royal Columbian Hospital, and Skytrain. Don't miss out on this prime investment opportunity. (id:60626)
Royal Pacific Realty (Kingsway) Ltd.
Royal Pacific Realty Corp.
4940 East Rd
Denman Island, British Columbia
Oceanfront Acreage: Nestled on Denman Island, this exquisite 6.36-acre oceanfront property offers breathtaking views of the Georgia Strait, a beautifully designed 5-bedroom house, and borders the marsh on the back! As you step inside, you're welcomed by stunning wooden vaulted ceilings that create a sense of spaciousness and grandeur. The open-concept main living area is perfect for entertaining and relaxing, featuring custom cabinetry and granite countertops in the kitchen, along with French doors that open onto a lovely deck. Perched at an ideal height above the ocean, the property ensures not only spectacular vistas but also a sense of privacy and seclusion. In addition to the main house, the property includes a double garage and a large Quonset style workshop. This property is a true treasure, featuring luxurious interiors, expansive outdoor spaces, and unparalleled ocean views that are sure to captivate and inspire anyone seeking a serene island lifestyle. (id:60626)
Royal LePage-Comox Valley (Cv)
3060 Gulley Road
Kelowna, British Columbia
A rare opportunity to own a complete lifestyle property in Southeast Kelowna, featuring two separate homes, a large detached shop, and over four acres of privacy and potential. Set in a peaceful, natural setting with mature trees and views over the pasture, this unique property offers incredible flexibility for multigenerational living, rental income, or home-based business use. The main home is a well-kept walk-out rancher with three bedrooms, two bathrooms, and a lower-level flex space with its own exterior access. The second home includes three bedrooms and two bathrooms on the upper level, with additional finished space below and separate parking for both levels. The detached shop is perfect for mechanics, hobbyists, or small business use, with roughed-in in-floor heating and a car hoist bay. Approximately three acres are flat and usable, ideal for pasture or agriculture, while the homes are set above for added privacy and views. Two domestic water connections service the property. A unique and versatile opportunity in one of Kelowna’s most desirable rural areas. (id:60626)
Royal LePage Kelowna
1349 Salter Street
New Westminster, British Columbia
RARE OPPORTUNITY, TRULY "One of a Kind". AN EXCEPTIONAL, UNIQUE beautifully designed 2,568 sf at quite clean center area. Great floor plan with high ceiling into entertaining sized living/dining room. Offers 5 bedrooms 2-ensuite & 3 baths. Extensive use of hardwood floor thru-out, large gourmet kitchen with granite countertops. Custom designed lighting, excellent millwork Spacious family room & den, it has nice layout with 2-car garage. Laneway unit 1 bedroom is just a good helper for mortgage. Do not want to miss the opportunity to own this well-kept beautiful home...come to see it with your family. (id:60626)
Lehomes Realty Premier
1 312 E 40th Avenue
Vancouver, British Columbia
Mountain views! This brand new front duplex in the Main street neighbourhood offers 3 bedrooms and 3.5 baths. The main floor has an open concept featuring 10´ft ceilings, hardwood flooring, Fisher and Paykel appliances, custom built-in storage, gas fire place and a spacious dining area. The second floor features 2 bedrooms with their own individual ensuite as well as custom built-in clothing dressers. Lastly, the top floor has 1 bedroom with their own ensuite and private balcony with views of the mountains. Other features include air conditioning, HVAC, security cameras, and a single garage with EV ready. (id:60626)
Oakwyn Realty Ltd.
7855 Shackleton Drive
Richmond, British Columbia
This well-maintained, 5-bedroom, 3-full-bathroom home is located in a quiet section within Richmond´s coveted West Side. Perfect for a growing family or investors, the main level features a sunlit eating area, open kitchen, elegant dining and living rooms, spacious family room, 2 fireplaces, and optionality for an in-law/guest suite or home office. Laundry room adjoins 2-vehicle garage. Four upper bedrooms includes master with bright ensuite bathroom, featuring dual sinks and jacuzzi. The tranquil backyard patio is surrounded by lush gardens. Updates include 10- year old roof, 2-year old W/D, and brand-new dishwasher. Near schools, parks, and transit routes. Don´t miss this rare opportunity for a beautiful property, first time on the market! Open house: Thursday, July 31, 2-3pm (id:60626)
RE/MAX City Realty
5700 Maple Road
Richmond, British Columbia
Prime CORNOR lot with a sunny south-facing backyard in the heart of Richmond. This well-maintained home features 3 bedrooms and 2.5 bathrooms. updates include wood flooring (2013), roof (2016), fridge (2018), and interior paint (2018). Located within the catchment of the highly regarded Steveston-London Secondary School. (id:60626)
RE/MAX Westcoast
222 Dunview Avenue
Toronto, Ontario
location, Location, Location!! Attention All Investors, Builders & End-Users >> Amazing Opportunity In The Coveted Pocket Of Willowdale East! Live Now Or Rent It Out Or Build Your Home With Budling Permit Approved For 3550 Sqf With 4 Beds And Elevator On This Premium Lot*This Detached Upgraded Bungalow Has Bsmnt Apartment With Sep-Entrance! New Laminate Flr On Main & Bsmnt Flr. !Steps Away From Top Ranked Schools(Hollywood P.S.&Earl Haig S.S),Park, Subway, Yonge St&All Other Amenities (id:60626)
Central Home Realty Inc.
21156 77a Avenue
Langley, British Columbia
Discover this stunning 3-level CUSTOM home nestled in the heart of the highly sought-after Yorkson neighbourhood. Situated on a large 4748 sqft CORNER LOT, this gorgeous 6bed/5bath home offers 3673 sqft of living space! The open floor plan on the main boasts up to 12 ft ceilings, stunning finishings and an expansive chef's dream kitchen with granite countertops, S/S appliances and a huge island. Double Doors w/ Extra-large windows throughout bring tons of natural light! A/C keeps this home cool in the summer and an extended covered deck provides a perfect entertaining space. The basement features a media room with bathroom PLUS a spacious 2 BED LEGAL suite with private entrance. BONUS: EV Charger, Radiant Flooring, expanded walkways and driveway. Open House Saturday Aug 2,1-3PM (id:60626)
Royal Pacific Realty Corp.
8 Little Hannah Lane
Vaughan, Ontario
Nestled In Between Trails, Parks And Ponds, 8 Little Hannah Lane Welcomes You Inside To A 3+1 Bed, 4 Bath Bungalow With A Fully-equipped 1-bed Basement Apartment Built By Fernbrook Homes In Patterson! Step Into The Main Floor With Over 3,500 Sqft. Of Living Space Featuring A Spacious, Open Concept Living And Dining Room, Perfect For Entertaining. Expansive Walnut Kitchen With A Huge Island, Ample Storage, A Pantry, And Granite Countertops Complemented By Stunning Stone Backsplash. Open Concept Kitchen And Family Room Boast Porcelain Tile Flooring, A Cozy Electric Fireplace, And Custom Cabinets On Either Side For More Storage Solutions And Surround Sound! Downstairs, The Basement Apartment Offers A Stylish Island With Granite Countertops, Plenty Of Storage, High Ceilings, And Large Windows That Allow For Plenty Of Natural Light, An Electric Fireplace, All Stainless Steel Appliances And A Separate Entrance. Additional Features Include A Cold Cellar With Shelves, A Cedar Closet, Cupboards Under The Stairs, All Window Coverings, California Shutters, Gas Bbq Hook Up, Backyard Awning And A Tool Shed. Bonus!! Laundry Rooms Are Conveniently Located On Both Floors With A Washer & Dryer. This Home Is Perfect For Comfortable Living With Extra Space And Modern Amenities. Minutes To Maple Go Station, Maple Downs Golf & Country Club, Eagles Nest Golf Club, Maple Nature Reserve, Mackenzie Health Hospital, Dining, Shopping, And Entertainment At Eagles Landing Plaza And So Much More! **Listing Contains Virtually Staged Photos.** (id:60626)
Sutton Group-Admiral Realty Inc.
203 4405 Blackcomb Way
Whistler, British Columbia
Discover this beautifully UPDATED 2-bedroom, 2-bathroom townhome in Granite Court permitting SHORT TERM RENTALS (Phase 1). Ideally located near Whistler Village, ski lifts, world-class trails, this property is a dream getaway and income-generating opportunity. The open-concept living area features a cozy fireplace, modern finishes, and large windows with mountain views. A fully equipped kitchen makes entertaining a breeze. Relax in your private outdoor space, perfect for après-ski evenings. With short-term rentals permitted, this is an excellent opportunity for investors or those seeking a flexible vacation home. Convenient parking and ample storage make it easy to enjoy everything Whistler has to offer. Don´t miss out on this rare find in one of Canada´s most sought-after destinations! (id:60626)
Oakwyn Realty Ltd.
2241 E 43rd Avenue
Vancouver, British Columbia
Location! Location! Centrally located and immaculately renovated character home nestled in a quiet street in the esteemed Killarney neighbourhood. Step inside and experience a spacious open-concept kitchen and dining area, meticulously designed for modern living. The chef-inspired kitchen features luxurious granite counters, stainless steel appliances, a convenient pantry, and a gas stove, perfect for hosting or generating rental income. The open backyard is ready for your laneway house or carport, providing ample parking spaces. Call now for your private showing. (id:60626)
RE/MAX Real Estate Services
217 Gladstone Avenue
Toronto, Ontario
Timeless Victorian Beauty in the Heart of Little Portugal! Step into a grand Victorian masterpiece that blends historic charm with unbeatable city living! Soaring 10-ft ceilings on both the main and second floors create an airy, elegant space. Located in highly sought-after Little Portugal, where the city's best cafés, restaurants, breweries, and boutique shops are all close by. Stroll to Queen West, Ossington, and McCormack Recreation Centre or enjoy the local parks, skating rink, library, and indoor pool a vibrant community at your doorstep including fabulous shopping at Dufferin Mall! Unbeatable convenience with public transit just steps away leave the car behind and explore the city with ease. A rare find! Enjoy an expansive 38-ft frontage, giving you the space you won't find in most downtown homes. Top-tier walkability! With a Transit Score of 100 and a Walk Score of 91, everything you need is just a short stroll away. A perfect place for families with great schools, parks, and community spaces make this a fantastic home for kids to grow and thrive. This is more than a home, it's a lifestyle! Don't miss out on this one-of-a-kind gem! (id:60626)
RE/MAX West Realty Inc.
2 2253 Grant Street
Vancouver, British Columbia
Introducing a brand new back 1/2 duplex located on a quiet family-friendly street, just steps from Commercial Drive, Lord Nelson Elementary, and Templeton High School. Built by Modern Styles Homes, this stunning residence offers over 1,600 square ft of refined contemporary living with premium finishes throughout. Enjoy 3 spacious bedrooms, 4 beautifully appointed bathrooms with integrated storage, and an open-concept main floor with multi-slide glass doors leading to a private backyard oasis. Features include engineered oak hardwood, radiant in-floor heat, A/C, expansive windows, skylights, and a integrated security camera system. The chef-inspired kitchen boasts Fisher & Paykel appliances, custom cabinetry, quartz countertops, and a large island. Open House: Aug 2 & 3, 2-4 PM. (id:60626)
Oakwyn Realty Northwest
Real Broker
186 Ascalon Drive
Vaughan, Ontario
Welcome to 186 Ascalon Drive,an elegant and meticulously maintained home designed for discerning families. This residence features a soaring cathedral hardwood ceiling in the foyer, rich flooring throughout, and nine-foot ceilings on the main level.The chef-inspired espresso kitchen is appointed with stone countertops, premium stainless steel appliances, and a spacious breakfast area that opens to a beautifully landscaped, maintenance-free backyard. The outdoor space includes a large stone patio, two gas barbecue connections, and a garden shed, perfect for upscale entertaining. Upstairs offers four generous bedroom and spa-style bathrooms.The professionally finished lower level includes a private in-law suite with two additional bedrooms,ideal for multi generational living This home is located within walking distance to highly rated French immersion, Catholic, and public schools in the York Region District School Board. It is also just minutes from Rutherford and Maple GO Stations and both Mackenzie Health hospitals, offering the perfect blend of lifestyle, location, and long-term value. (id:60626)
Sutton Group-Admiral Realty Inc.
436 Goodram Drive
Burlington, Ontario
EXECUTIVE 4+2 Bdrm, 3.5 Bth with an IN-LAW offering almost 4000 sq ft of living space in PRESTIGOUS Shoreacres on a spacious corner lot. Approx. Enjoy morning coffee or an evening wine on your covered front porch. Prepare to be WOWED when you enter this beautifully updated home. The open concept Liv Rm & Din Rm are perfect for entertaining. The Kitch is a chefs dream with plenty of cabinets, quartz counters, S/S appliances, large centre island w/additional seating and modern tiled backsplash and opens to the Fam Rm w/FP for cozy nights at home or family gatherings & bonus backyard access. The main flr is complete with the convenience of 2 pce bath and spacious mud rm/laundry. The upstairs offers 4 spacious beds, master w/spa like ensuite and an additional 5 pce bath. It does not stop there the legal basement unit w/separate entrance is perfect for in-laws, older kids still at home or a rental to supplement the mortgage. This unit offers almost 1400 sq ft w/Fam Rm, Kitchen, 2 beds and a 3pce bath. The backyard oasis has been professionally landscaped and has plenty of room for a pool. This home is close to ALL conveniences including Paletta Park, GO train and HWY access and checks ALL THE BOXES!!! DO NOT MISS THIS BEAUTY! BONUS: Solar-powered hydro (main flr), brand new wide fibreglass, new furnace & heat pump/23, roof/18, front door, new furnace and heat pump (2023), roof (2018) (id:60626)
RE/MAX Escarpment Realty Inc.
436 Goodram Drive
Burlington, Ontario
EXECUTIVE 4+2 Bdrm, 3.5 Bth with an IN-LAW offering almost 4000 sq ft of living space in PRESTIGOUS Shoreacres on a spacious corner lot. Approx. Enjoy morning coffee or an evening wine on your covered front porch. Prepare to be WOWED when you enter this beautifully updated home. The open concept Liv Rm & Din Rm are perfect for entertaining. The Kitch is a chef’s dream with plenty of cabinets, quartz counters, S/S appliances, large centre island w/additional seating and modern tiled backsplash and opens to the Fam Rm w/FP for cozy nights at home or family gatherings & bonus backyard access. The main flr is complete with the convenience of 2 pce bath and spacious mud rm/laundry. The upstairs offers 4 spacious beds, master w/spa like ensuite and an additional 5 pce bath. It does not stop there the legal basement unit w/separate entrance is perfect for in-laws, older kids still at home or a rental to supplement the mortgage. This unit offers almost 1400 sq ft w/Fam Rm, Kitchen, 2 beds and a 3pce bath. The backyard oasis has been professionally landscaped and has plenty of room for a pool. This home is close to ALL conveniences including Paletta Park, GO train and HWY access and checks ALL THE BOXES!!! DO NOT MISS THIS BEAUTY! BONUS: Solar-powered hydro (main flr), brand new wide fibreglass, new furnace & heat pump/23, roof/18. (id:60626)
RE/MAX Escarpment Realty Inc.
10911 Victoria Square Boulevard
Markham, Ontario
Attention!!! Location! Location! Location! Builders/Developers or Build Your Dream Home !! This Stunning 17,104 Sq ft Large Corner Property is next to and within 100 Feet Radius of Recently Developed Townhouse Subdivision. This Exquisite Paradise property is surrounded with mature trees situated in quiet Hamlet of Victoria Square Community/Elgin Mills at the Border of Richmond Hill and Markham Only Minutes to HWY 404, Costco, Home Depot, Schools, Banks, PetSmart, Retail Outlets, Restaurants, Go Train Station, Library, Community Center and Many More Amenities. Extremely High Demand Exceptional Location. (id:60626)
Century 21 Heritage Group Ltd.
3589 Riva Avenue
Innisfil, Ontario
This rare end-unit marina townhouse offers an unparalleled lifestyle in one of Ontarios most coveted resort communitieswhere breathtaking marina views, premium upgrades, and the vibrant charm of an upscale waterfront village await just outside your door. Step into the open-concept main floor, bathed in natural light from floor-to-ceiling windows and showcasing stunning East-facing water views. The expansive, private secured deck is the perfect setting for al fresco dining and entertaining under the stars. Inside, integrated speakers throughout the home, automated blinds, and premium upgraded appliances elevate every detail of day-to-day living. For boating enthusiasts and lake lovers alike, this home includes an impressive 30 private boat slip, fully equipped with power, lighting, and water accessperfect for spontaneous getaways on the lake. Upstairs, the luxurious primary suite overlooks the marina and opens to a private terrace through a versatile bonus space. Indulge in the spa-inspired ensuite, complete with a jacuzzi tub for the ultimate in relaxation. Two additional bedrooms and a beautifully appointed bathroom provide comfort and privacy for family and guests. With two garage spaces and two driveway spots, there's ample parking for visitors. Plus, youll enjoy the convenience of low-maintenance cottage living with all the amenities of a luxury resortjust steps from the Lake Club, Marina Village, and the scenic Nature Preserve. This is more than a homeits a rare opportunity to own a premier waterfront residence in Friday Harbours most desirable location. Lake Club fee: 262.47 | POTL fee: 288.82 | Buyer pays 2% +HST One-Time FH association fee (id:60626)
Century 21 Atria Realty Inc.
1135 Settlers Court
Port Coquitlam, British Columbia
https://youtu.be/qOeUp79-jIE (id:60626)
Royal LePage Sterling Realty
400, 500, 600 Shantz Drive
Didsbury, Alberta
Three commercial lots for sale in Shantz Village Phase 2 totalling 5.98 Acres. Asking price is $299,000 per Acre. Lot 4 (400 Shantz Village 2024 tax: $8,340.00 | Size: 3.010 AC | LINC: 0035569277). Lot 5 (500 Shantz Village 2024 tax: $4,239.44 | Size: 1.530 AC | LINC: 0035569285) Lot 6 (600 Shantz Village 2024 tax: $3,990.09 | Size: 1.440 AC | LINC: 0035569293). Land Use: C-1 General Commercial. Anchored By Buy-Low Foods, Dollarama & Pet Valu. Retail stores, walking paths, mixed use commercial. Proposed LIquor store and Cannabis outlet. Didsbury is located just off of QEII Highway, approx 70 km from the Calgary International Airport, or 47 minutes drive. There is a 9-hole golf course, aquatic centre, two ice rinks, softball/baseball diamonds, parks and playgrounds. There is also a hospital, an RCMP detachment as well as the Olds-Didsbury Airport, primarily for small aircraft, general aviation, and a helipad for STARS air ambulance to land. (id:60626)
Century 21 Masters
84 Hunt Club Road
Madoc, Ontario
OPPORTUNITY KNOCKS!! ABSOLUTELY STUNNING 200+ ACRE LOT! SHORT DRIVE TO THE CHARMING TOWN OF MADOC. PROPERTY SITUATED ON OVER 4000 SQ FT. OF ROAD FRONTAGE ON HIGHWAY 7. GREAT POTENTIAL FOR FUTURE DEVELOPMENT, AGRICULTURE, RAISING LIVESTOCK, OR BUILDING YOUR OWN PRIVATE SANCTUARY! ENJOY THE INCREDIBLE LIFESTYLE & OPPORTUNITY TO OWN A HUGE CHUNK OF MADOC TOWNSHIP!! **EXTRAS** CURRENTLY PROPERTY HAS A LARGE METAL WAREHOUSE/WORKSHOP ON CONCRETE PAD. SEE SCHEDULE "C" CONT.LEGAL & LOT IRREG. (id:60626)
Royal LePage Your Community Realty
3216 W Broadway
Vancouver, British Columbia
Prime Kitsilano Investment ' West Broadway Corridor Street-level retail for sale with a stable tenant secured for 4 more years plus a renewal option. One of the few retail spaces under $1,000/sqft in this high-traffic, high-demand location. A rare investment opportunity with strong long-term value! (id:60626)
RE/MAX Westcoast
RE/MAX Select Properties
3428 150b Street
Surrey, British Columbia
A wonderful home to entertain in!! With a fabulous design, this 20 yr old 3487 Sq Ft 5 bedroom & den, 5 bathroom 2 storey/ basement custom home definitely stands the test of time. Quality abounds, spectacular kitchen, granite island counter, big pantry! With hardwood, granite, tile, exceptional cabinetry, millwork and finishing with built-ins everywhere. Steam shower, air jet tub, 10 ft Ceilings, 8ft doors, Cat 5 wiring, crown moldings, sound system and indirect lighting. Hunter Douglas blinds, premier appliances, fixtures, and so much more. The back deck and patio areas are all stamped concrete, so no grass to cut. Separate entrance to a one bedroom suite finishes off this exceptional package!! (id:60626)
RE/MAX Colonial Pacific Realty
2540 Elk Trails Way
Nanaimo, British Columbia
Experience the best of Executive country living on 4.98acres. You can have it all! Located in South Forks Estates, just ten minutes from Nanaimo, and near the Nanaimo River! Including a 1b suite above garage, 1375sf shop w/ office, rv pad, charming animal barn with two fenced acres of pasture, gardens /fruit trees, and expansive entertainment spaces all come part of this rural retreat! Plus the revenues are flowing from the suite, shop, and tiny ome on RV pad; currently the property generates $4500/mo in revenues! The custom craftsman home boasts 4 bd, 4ba, 3766 Sqft/ features a grand open living room/ dining with vaulted ceiling, hardwood floors, and feature stone fireplace. Step onto your stamped concrete rear patio which leads to a large fenced in garden and large grass area for family leisure. The bright kitchen has heated floors, pantry, island & breakfast nook, a perfect setting looking out onto the pasture and yard. Step out onto the classic wraparound concrete patio for your morning coffees while watching your animals graze the gentle rolling pasture and picturesque mountain views in the background. The spacious primary bedroom has 2 walk-in closets & executive ensuite, and must be seen to be appreciated. A second spacious bedroom, generous mudroom, and massive two car garage rounds out this level. Upstairs is another large bedroom w/sink, mezzanine & den area open to the living below. A secondary flex area, & 4pcs bathroom. The suite above the garage is a great mortgage helper. The barn has 2 stalls, tackroom, & storage. The shop has an oversized door, office, bathroom, & is propane heated! This is a mechanic or tradesperson's dream setup! Additional features include: 2 wells with plenty of water, a state of the art new filtration system for the deep well w/ reverse osmosis at the tap, Fast EV charger in garage, central heatpump, hot water circulation pump for instant hot water, and more++ Inquire for more info! Measurements approx. verify if important. (id:60626)
RE/MAX Professionals
198 Kentland Street
Markham, Ontario
Luxury Greenpark-Built 5-Bedroom, 5-Bathroom Detached Home Nestled In The Prestigious Wismer Community! This Sun-Filled, Meticulously Maintained Executive Residence Offers Nearly 3,000 Sq.Ft. Of Upgraded Living Space With A Functional Layout And Exceptional Finishes Throughout. Features Include 9' Ceilings On The Main Floor, Spacious Principal Rooms, Walk-In Closets In The Primary Bedroom And Office, French Doors On The Main Floor Office With High Ceiling, A Powder Room And A Convenient Laundry Room. Storage Under Stairs. The Gourmet Kitchen Boasts A Pantry, Stainless Steel Appliances, And A Walk-Out To A Beautifully Stoned Backyard With A Deck And Balcony Perfect For Entertaining. Enjoy A Fully Finished Basement With A Separate Entrance, Offering Income Potential Or Multi-Generational Living. Located In The Top-Ranked Bur Oak Secondary School Zone (Ranked #11 In Ontario And #1 In Markham, 2024), And Just Minutes To Parks, GO Station, Supermarkets, TTC/YRT Transit, Community Centres, Plazas, And More. A Rare Opportunity To Own A Move-In Ready Luxury Home In One Of Markhams Most Coveted Communities! (id:60626)
Anjia Realty
14 Thorny Brae Drive
Markham, Ontario
* Welcome To A Truly Remarkable ,Renovated, Exceptional Residence!* Tucked Away On A Premium Street In Prestigious, Desirable, Royal Orchard Golf Course Magnificent Community!*A Quiet, Exclusive Location Within A Community Renowned For Its Mature Trees, Scenic Walking Trails, & Prestigious Golf Course Surroundings* This Is More Than A Home , Its A Refined Lifestyle, Crafted For Those Who Appreciate Beauty, Comfort & Excellence*Meticulously Renovated Interior & Exterior* This Home Offers A Seamless Blend Of Modern Luxury, Timeless Elegance & Thoughtful Design*From The Beautifully Crafted Interlock Driveway To The Solid Front Entrance Door, Every Detail Echoes Of Quality & Style*Step Inside To Discover Designer Selected Hardwood Floors That Flow Gracefully Throughout The Main & Upper Level, Elegant Crown Moulding, Smooth Ceilings & Pot Lights Enhance The Sophisticated Ambiance*The Heart Of The Home Is A Modern, Sleek Kitchen Featuring High-End Built-in Bosch S/S Appliances, Stunning Quartz Countertops, Custom Backsplash, Pantry*The Bright Sun Filled Eat-In Breakfast Nook Offers Sliding Doors That Opens To The Beautifully Landscaped Backyard Garden, Creating A Perfect Space For Casual Dining Or Morning Coffee* The Open-Concept Layout Extends Into A Cozy Yet Spacious Family Room With A Gas Fireplace & Oversized Windows That Flood The Space With Natural Light*The Living & Dining Flow Effortlessly, Offering The Ideal Setting For Both Entertaining & Everyday Luxury Living*Generous Size Bedrooms Offer Hardwood Flooring, Contemporary Finishes & An Inviting Atmosphere*The Attention To Detail, Quality, Workmanship Are Evident At Every Turn*Finished Basement Offers An Additional Level Of Living Space, Perfect For Hosting Gatherings, Movie Nights,Plumbing Set-Up For An Additional Kitchen*Top-Rated Schools Easy Access To Transit, Future Subway With Approved Stop At Yonge/Royal Orchard, Currently 1 Bus To Finch Station & York Uni Making It An Exceptional Place To Call Home !* (id:60626)
Sutton Group-Admiral Realty Inc.
16 Saint Clare Boulevard
Vaughan, Ontario
Located on a picturesque boulevard steps away from prestigious Weston Downs is luxury at its finest. Discover your Dream Home in the Heart of Vellore Village, Close to All Transit Routes (400/ VMC), Churches, Hospital, Shopping and much More! A Stunning 4 Bedroom Open Concept Home on a Premium 50 Foot Lot, Double Car Garage, Professionally Well Manicured Lawns, Patios/ Verandas / and Walkways. With Patterned Concrete /Jewel Stone Drive Walkways and Entertainment Patio, Your Mini Oasis Awaits. At 16 Saint Clare, You'll Walk Into a Stunning Conservatory-Style Cathedral Ceiling Living Room, Along With a Grand Staircase Featuring Iron Cast Spindles, Leading to an Amazing Upper-Level Foyer and Large-Sized Bedrooms. Master Bedroom Equipped With Its Own Walk-in Closet and Large 6pc Ensuite Including Bidet, 6 Jet Whirlpool Tub and Walk-in Shower. As you Descend, A Renovated Kitchen with Extended Upper Cabinets, Breakfast Area to Outdoor Walkout, Formal Family and Dining Rooms, a Lower Sunken 18 Ceiling Foyer and 9-foot main floor ceilings and Crown Moulding. Professionally Finished Basement, With Large Recreation Room, Entertainment Nook, Bath and Oversized Cold Cellar. This Home has it All. Don't Delay, Book a Viewing Today! (id:60626)
Royal LePage Maximum Realty
6530 Lloydtown Aurora Road
King, Ontario
Beautifully renovated home located in the Historic Homlet of Lloydtown in Schomberg, near Main Street's shops and restaurants. Set on a nearly one-acre treed lot with a long driveway with ample parking spots. A rare opportunity to live in a charming and vibrant community. Inside, the home has undergone a comprehensive, interior-designer led remodel with elegant and modern finishes. The custom kitchen features shaker panel cabinetry with soft-close hardware, a 10 ft. island with lots of storage, quartz countertops and backsplash and an upgraded sink and faucet, under-lighting and a walk-out to backyard. All 3 bathrooms have been remodeled with luxurious finishes including glass enclosures, rainfall showers, quartz counters and modern fixtures. The open concept living room is perfect for entertaining and the spacious family room with gas fireplace is ideal for gatherings or a cozy retreat. The basement is finished with a large open concept recreational room with bar and a large laundry room and added closet space. The property is surrounded by mature trees that provide privacy while still allowing plenty of open space to enjoy the front and back landscaped grounds. This home offers the charm of country living while still having access to major highways and amenities. (id:60626)
Sutton Group-Admiral Realty Inc.
Lot 6-10 Moon Road
Dysart Et Al, Ontario
Excellent and rare opportunity to own approximately 780 acres of vacant land in the heart of Haliburton County's cottage country (approximately5 minutes west of Haliburton Village). Two separately deeded vacant lots boasting rolling acres filled with beautiful open hardwood (including an abundance of maple and ash). Many forested areas with no low brush that provide site lines down the clear hillsides which are great for hunting. Established trails for ATVs or you could even comfortably drive a side by side in most areas. Some older trails require some grooming for complete access around the entire properties to enjoy the full adventurous experience. Awesome venue for any outdoor enthusiasts providing kilometers of opportunities for sporting such as hunting, hiking, snowmobiling, snowshoeing, cross country skiing etc. without leaving your own property. Further, these properties are easy access with the perfect terrain for a possible sugar shack. FANTASTIC prospect for a family retreat! Lakes, golf courses, hospital and amenities/services nearby. (id:60626)
Century 21 Granite Realty Group Inc.
12699 99 Avenue
Surrey, British Columbia
Backing onto greenbelt and park, 8 bedrooms and 6 full bathrooms with basement suites, built on a 7,900sqft straight lot. Huge maple kitchen with granite counters, built-in stainless steel countertop stove, in-built oven and microwave. This beautiful modern house has a spice kitchen, big family room, spacious living and dining, 2 primary bedrooms, hardwood flooring in living and dining. Fully fenced yard, covered sun-deck and a storage shed in backyard. (id:60626)
Srs Panorama Realty
2110 1618 Quebec Street
Vancouver, British Columbia
Beautifully renovated Sub PH at CENTRAL in Olympic Village. SOUTH-facing unit with breathtaking views from every room. Chef-inspired kitchen features a large waterfall island, custom cabinetry, designer backsplash, and a walk-in pantry with built-ins. Bright, open-concept living/dining area with no wasted space, with floor-to-ceiling windows and remote blinds-this home is perfect for entertaining. Enjoy summer nights on your 266sqft private balcony with sweeping city views. Spacious primary bedroom fits a king-size bed, with a generous walk-in closet and a spa-like ensuite. Includes a RARELY available private 2-car garage and 2 large storage lockers. Steps to the Seawall, shops, restaurants, and transit, everything OV has to offer. This one checks all the boxes! (id:60626)
Sutton Group - 1st West Realty
8726 Cleven Drive
Mission, British Columbia
This Basement-style entry home is located in the heart of Mission, has spacious 8-bedroom, 6-bathroom which is perfect for large or extended families, or investors. Built in 2020 on a 10,890 sq. ft. lot, it features a modern layout ideal for multi-generational living. Includes a 2-bedroom legal suite and a 2-bedroom, 2-bathroom unauthorized suite-each with separate laundry. The main home also has its own upstairs laundry for added convenience. Contemporary design, quality finishes, and plenty of space throughout. Enjoy a 3-car garage, driveway parking for 5-6 vehicles, plus room for your boat or RV. Located in a growing, desirable neighborhood and still covered under the 2-5-10 home warranty. A great opportunity for homeowners or investors alike-don't miss it! (id:60626)
Woodhouse Realty
102 3905 Springtree Drive
Vancouver, British Columbia
A rare offering of thoughtful design and timeless quality. This extensively renovated 2-bedroom, 2-bathroom residence-reimagined through a $300,000 architect-led renovation-blends refined materials with effortless functionality. Featuring integrated premium Miele appliances, Coswick European hardwood floors, heated bathroom floors, a heated towel bar, and a bidet-style Toto toilet, every detail has been carefully curated. Both bathrooms feature elegant walk-in showers with rainhead fixtures for a spa-like experience. Custom cabinetry by Duke Kitchens, designer Artemide lighting, and enhanced task and ambient lighting throughout elevate the space. The expansive 600 square ft patio with a gas fireplace and BBQ connection extends the living space outdoors, complemented by a second private patio tucked into a tranquil forest setting. Purposefully designed with senior-friendly enhancements, the home includes two side-by-side parking stalls, a storage locker, and access to a pool and hot tub. Rentals now permitted. (id:60626)
Macdonald Realty
2120 Du Chateau Avenue
Clarence-Rockland, Ontario
Welcome to 2120 Du Chateau Your Waterfront Dream Home! Experience breathtaking sunsets and stunning views of the Ottawa River from this absolutely gorgeous waterfront property. This elegant yet modern 3-bedroom, 3-bathroom home seamlessly blends luxury living with modern beauty. From the moment you arrive, the heated stamped concrete walkway sets the tone for the sophistication within. Step inside a spacious and bright foyer, thoughtfully designed with a cozy workspace nearby and provides direct access to the laundry/mudroom, which in turn gives access to a massive 42 x 25 heated garage perfect for storing toys with a 13 to 17 foot ceiling height. The entire second level is dedicated to the primary suite, boasting a spectacular wall of windows overlooking the water, a spacious walk-in closet, and a sleek 5-piece ensuite. On the main floor, the generous kitchen is a chef's delight, complete with a walk-in pantry and open concept design that flows effortlessly into the living and dining rooms. Both rooms feature a stretch ceiling which gives an added height effect and a wall of windows that open onto a full-width deck the perfect spot to enjoy your morning coffee or evening gatherings. Two additional bedrooms, a 3-piece bath, and a powder room complete the main level. The lower level offers a versatile family room with access to a screened-in porch, ideal for relaxing without worrying about mosquitoes. Located in a convenient in-town waterfront setting, this home perfectly combines modern luxury with the tranquility of nature. Don't miss the chance to own this spectacular retreat where every detail is designed for comfort and style. for additional pictures and 3D walkthrough click on the links below (id:60626)
Right At Home Realty
518 - 30 Inn On The Park Drive
Toronto, Ontario
Welcome to **Auberge On The Park** A Condo that feels like a HOUSE. Approx 1953Sqft+Terrace. This stunning, brand new and rare 2-storey condo boasts a spacious layout featuring **2 bedrooms + den** and **3.5 baths**. Enjoy expansive living spaces with separate **family, living, and dining rooms**, complemented by high ceilings and convenient **2nd-floor laundry**. The modern kitchen comes fully equipped with top-of-the-line **Miele appliances**, and front-loading washer and dryer. Step outside to a large terrace, perfect for relaxing or entertaining. Conveniently located with easy access to transit and highways, this move-in-ready home. Includes **1 parking**. Locker available for purchase. Don't miss out! (id:60626)
Sotheby's International Realty Canada
7578 Burgess Road
Deka Lake / Sulphurous / Hathaway Lakes, British Columbia
* PREC - Personal Real Estate Corporation. TURN KEY WATERFRONT ESTATE! Beautiful custom home situated on one of the nicest lots on Deka Lake! This 1.68 acre property is gated, fully flat and usable with 150 feet of southern exposed low bank waterfront - perfect for year round living or recreation. This home features open concept main floor living with vaulted ceilings and a wall of windows to enjoy your view. 3 bedrooms, 2 bathrooms, a recently updated high-end stunning Kitchen and a large loft currently used as a games room but could be additional bedrooms if needed. Bonus 296 sq ft (+ loft) cabin is fully serviced and great for guests. Outside you will find a new dock system, fenced yard, green house and two 1360 sq. foot shops for your vehicles & toys, including a fitness centre with sauna. (id:60626)
Exp Realty (100 Mile)
2612 Lakeshore Road
Vernon, British Columbia
**Prime Lakefront Property - Turnkey & Fully Furnished** Welcome to your own slice of Okanagan paradise. This rare 150 ft deep lakefront lot offers 50 feet of flat, sandy beachfront - all just minutes from town. Partially renovated in 2008, this charming 4-bedroom, 2-bathroom home is being offered fully furnished and turnkey with flexible possession available. Whether you're looking for a vacation getaway, income-generating short-term rental, or a long-term hold with future development potential, this property checks all the boxes. The main level features an open-concept kitchen, living, and dining area that flows out to a spacious covered deck, ideal for entertaining with unobstructed lake views. Two bedrooms, a full bathroom and a large laundry/storage area complete the main floor. Upstairs, you’ll find a generous primary suite with walk-in closet and full ensuite plus an additional bedroom. This property is just steps from the brand-new city park and close to green space. The fully fenced backyard includes a stone patio at the water’s edge. Double carport, three detached storage sheds and plenty of room for boats and recreational vehicles. The OCP supports for future high-density and commercial rezoning. This is an exceptional investment opportunity in one of Vernon’s most desirable lakefront locations. Contact your Agent or the Listing Agent today to schedule a viewing. (id:60626)
Stonehaus Realty (Kelowna)
381 Huron Avenue S
Ottawa, Ontario
Exquisite in the West Civic! Where timeless elegance meets fashionable contemporary in the remarkable hands of 2H Interior Design! Step inside this gorgeous Tudor-inspired Centre-Hall-designed residence on treasured Huron Avenue South, accented with natural stone, decorative half timber and stucco, and transformed by a stunning 2 storey addition in 2011. Experience lavishly sized formal rooms that create a powerful "First Impression". Notice the wonderful flow of the main floor circling through the Living-Greatroom-Kitchen, winding back to the beautiful dining room, passing the expresso/wine station and the pretty guest bath. Linger in the Kitchen, admiring the impeccable design focussed around an Island of a size meant for gathering. Savour the stone countertops, the custom millwork & cabinetry including the beautiful buffet and striking range hood, the premium appliances, the surplus of windows, the magnificent light. Be drawn to the Montigo fireplace, with architectural flame, that anchors the stylish family room. On sunny days, let the deck, the pergola, and the privacy of leafy gardens tempt you outside. Up the central staircase are 4 bedrooms. The secluded primary bedroom is impressively large and privileged to house not only a luxurious 5 piece ensuite bath, but also a custom designed walk-in closet. Of the other bedrooms, one is discretely placed to make it the perfect choice for office/guest room. Delight in the main bath on this floor, renovated in 2017, and a dream in white-on-white. Discover the surprise of a staircase to the 3rd floor. Descend to the lower level where the living expands to include a home office, a gym, and a 4th bath. And, not to be missed, conveniently located at the side door, is the mudroom that everyone wants. Outside, the streetscape is striking, the schools prized, the location dynamic...an easy run to shops and parks, two blocks to the vast Experimental Farm, and the NCC's signature Island Park Drive. Come...be enchanted. (id:60626)
Coldwell Banker First Ottawa Realty
578 Durie Street
Toronto, Ontario
Century Home! This is a beautiful detached 2.5 Storey home approximately 2,600 square feet including the basement with a 25x148 foot lot nestled between The Junction and Bloor West Village. This is a rare opportunity in one of Toronto's most coveted neighbourhoods. a spacious home sitting on a beautiful tree-lined street. It features original character details including the oval window overlooking a large covered porch. Other features include main floor powder room, 2 full bathrooms, 5 bedrooms, finished basement with walkout to rear garden. Extra large garage with lane access. The roof, furnace and central air are approximately 4 years old. The garage is approximately 10 years old. This is a prime location close to top schools, parks, and Bloor Street stores. You'll be a short walk to the subway and other public transit as well as easy access to the highways. Please see the floor plans and room measurements as well as a very recent inspection report available upon request. Street parties are a regular occurrence on Durie - a great way to meet your new neighbours. (id:60626)
Royal LePage Terrequity Realty
5057 Old Brock Road
Pickering, Ontario
Own this Charming Classic Home On 2/3 Acre Lot with mature trees and with many upgrades to the home. Formal dining and living rooms, Chef's Kitchen has Wood Cabinets, Under Cabinet Lighting, Stainless Steel Appliances, Quartz Counters & Island with breakfast Bar, Marble Floors & Pantry. Main floor has 9' Ceilings, 16" Baseboards & hardwood Floors. Main Floor Master has a Walk out To Deck, Fireplace, walk in Closets, 3 piece Bath with Slate Shower. 3 bedrooms and office on second floor. Wrap Around Front & Side Porch Deck, 17 X 40 - 2 car garage / Workshop With Loft Space Above! Aprox 2400 SF **EXTRAS** 12X40 salt water heated lap pool with electric auto cover, Generac Generator, water filtration system 2024, ozone reverse osmosis system, water softener, Roof 2022 , Furnace and A/C 2020, 100 AMP panel, 200 AMP : Property Tenanted until Dec 1 2025, can close anytime but vacant possession is December. (id:60626)
RE/MAX Professionals Inc.
5730 132a Street
Surrey, British Columbia
Please note: First two images are renderings. Seller has invested over $20,000 in architectural plans - potential to build a luxurious custom home up to 9,000 SQFT. Welcome to one of the most highly desired neighbourhoods - Panorama Ridge! This modern 5-bedroom and 4-bathroom home sits on a massive 10,817SQFT lot. The home comes with an open-concept living space and a stunning chef-inspired kitchen sure to impress. Floor-to-ceiling windows, along with an abundance of skylights, make this home perfect for those who enjoy the natural light. Located in a central location close to all amenities and with lots of privacy. School catchments include Colebrook Elementary School & Panorama Ridge Secondary School. BONUS: Coach House above the detached garage is perfect for extra rental income. (id:60626)
Exp Realty Of Canada
6785 Snow Goose Lane
Mississauga, Ontario
Welcome to 6785 Snow Goose Lanes. Located in the desirable & unique Trelawny neighbourhood. Situated on a well treed, very private lot at the end of the cul-de-sac you will find this stunning home with almost 3500 sq ft of living space that the same owners have lovingly maintained & renovated with high end finishes over 35 years. The open concept Family room w/floor to ceiling fireplace, ship-lap ceiling & Renovated Chef's kitchen complete with granite topped island are the perfect places for family to gather, large windows provide tons of natural light. The 2 piece powder room with a marble floor is a delight. For more formal gatherings a spacious Separate Dining Room & Elegant Living room with Gas Fireplace awaits, both with crown mouldings. The Primary Suite is huge with a sitting area, custom closet system, ensuite bath w/double sinks, separate shower & a luxurious Claw Foot Tub for soaking. 3 more spacious bedrooms & 4 piece bath await you on the 2nd level. The basement features a perfect place for your guests, nanny or teenager looking for their own hangout with a spacious bedroom with a double closet, large 4 piece bath & open concept living space with bookcases, electric fireplace, kitchenette w/Built-in Microwave, Built- in Beverage Fridge, perfect for late night coffee or snacks. What truly completes this home is the private oasis backyard. It is well treed, has beautiful perennial gardens, flowering shrubs and heated 16 x 32 ft in-ground pool all beautifully lite at night. The re-surfaced large custom designed multi-level deck has a sunken hot tub, composite railings with built-in lighting & gas outlet for your BBQ. All perfect for summer entertaining or just relaxing poolside. Completing the outdoor paradise are garden sheds, fenced areas to keep the pool equipment out of sight and a spot that would be perfect for a kids climber. Don't miss this Beautiful One of a Kind home in a Beautiful One of a Kind safe and family-friendly neighbourhood. (id:60626)
Accsell Realty Inc.



