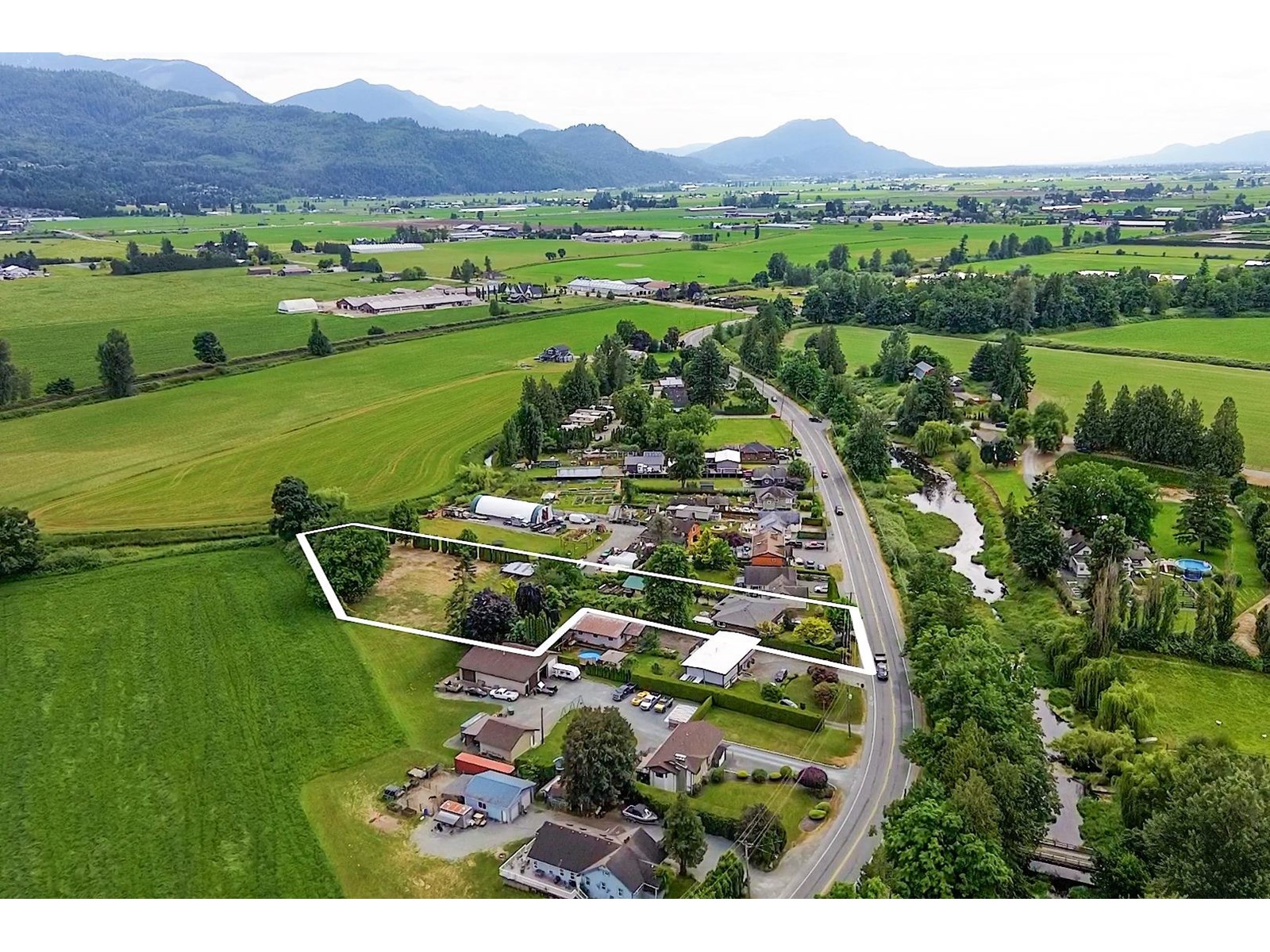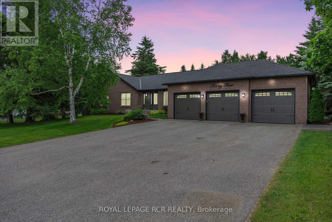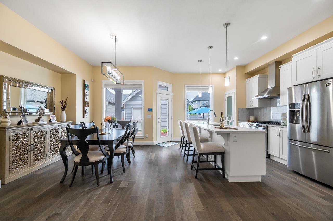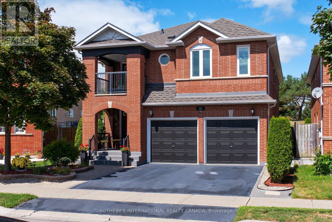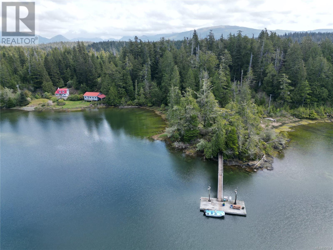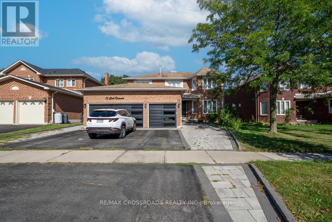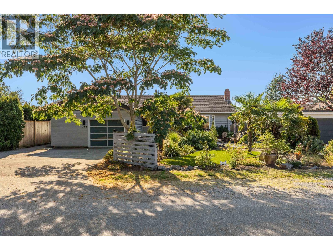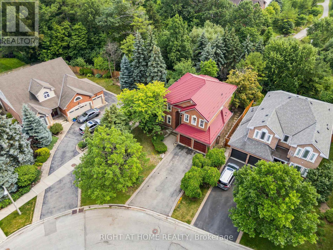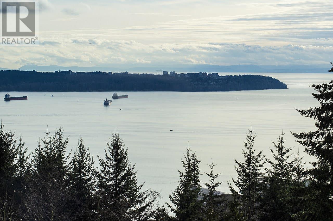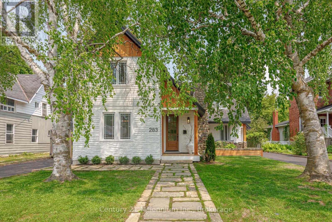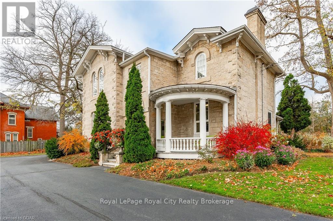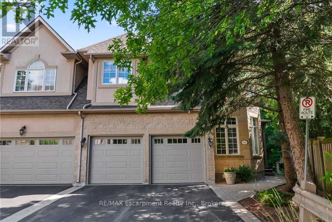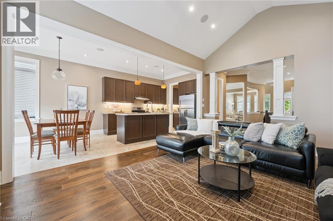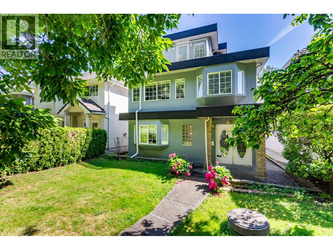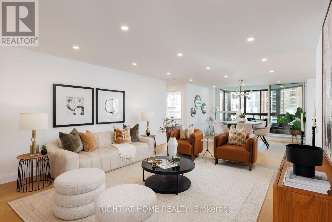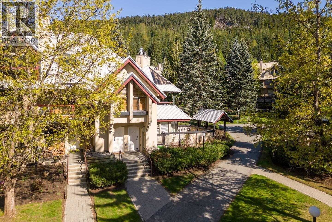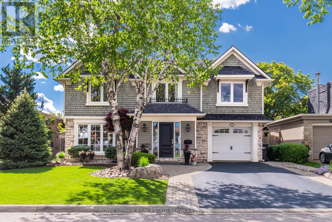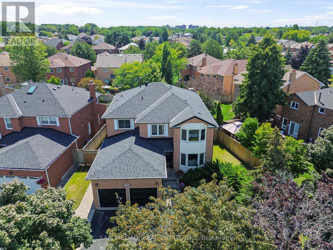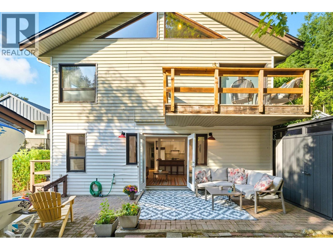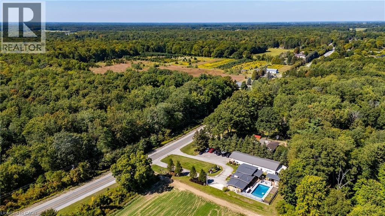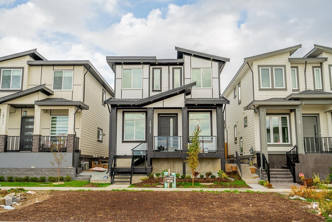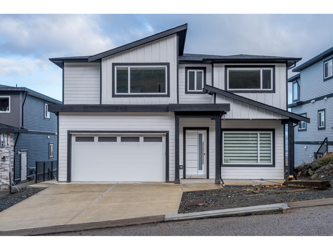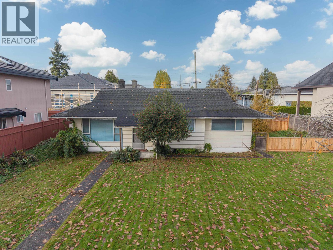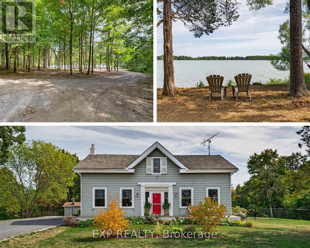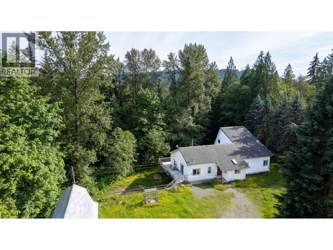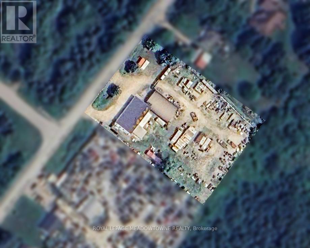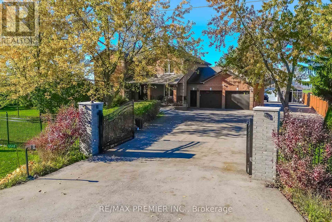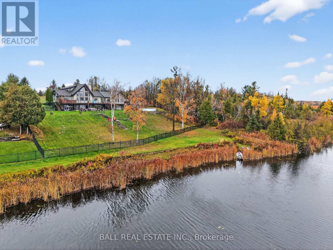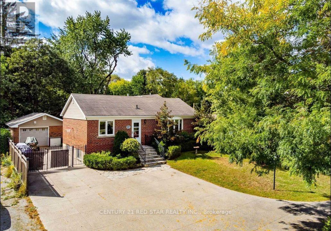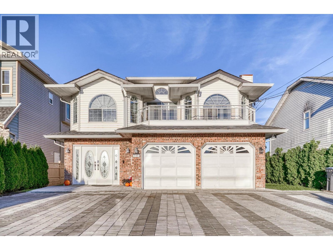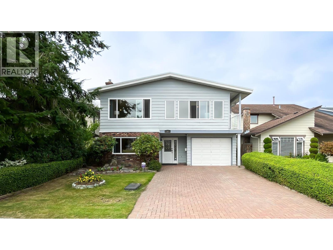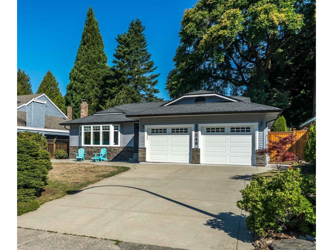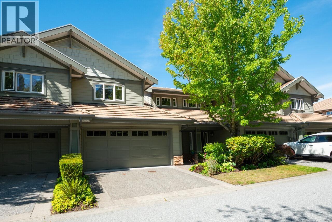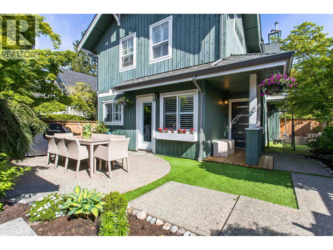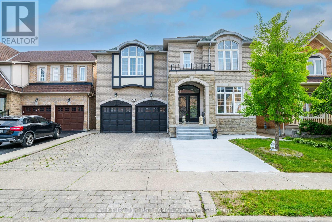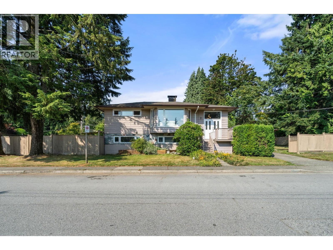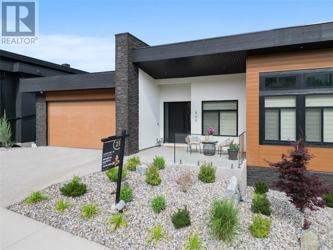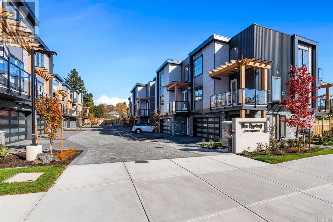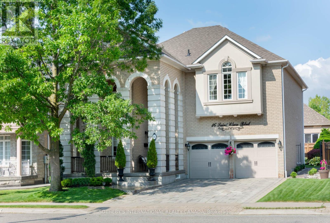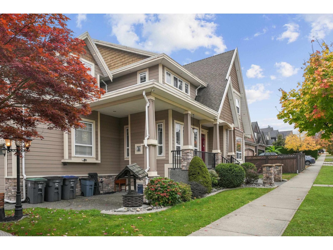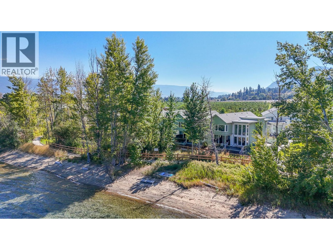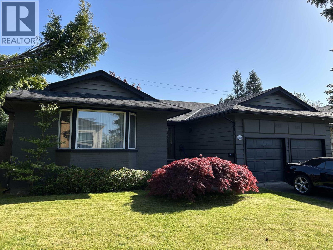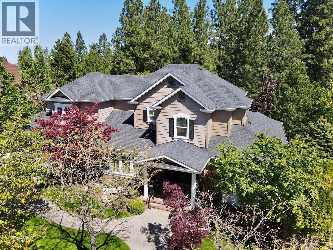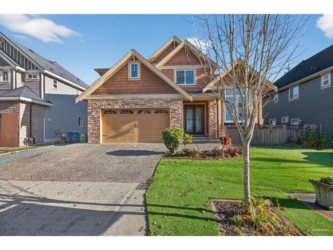50590 Yale Road, Rosedale
Rosedale, British Columbia
Rosedale acreage - subdividable! Discover a rare gem nestled on 1.5 acres of highly sought-after land, offering breathtaking panoramic mountain views and a serene creek along the southern edge. This 3,359 sq ft home features four bedrooms and 3 baths, with easy suite potential and a separate entrance, ideal for extended family or income. A detached garage and versatile outbuilding provide space for animals, hobbies, or storage. Fish pond, gorgeous waterfall in a park like setting. Preliminary approval (PLA) is on file for subdivision, allowing the creation of a second lot ( 1/2 acre or more). Only a few minute walk to Rosedale Traditional School. Don't miss this unique opportunity to live, invest, or expand in a truly stunning setting! * PREC - Personal Real Estate Corporation (id:60626)
RE/MAX Nyda Realty Inc.
35 Hawthorne Road
Mono, Ontario
Unique find in Cardinal Woods. This admirable Bungalow features 3 + 1 BRs and 3 WRs. A impressive Inground Salt water concrete "Solda Pool" 20x40' with Waterfall & Sun Shelf. Triple Garage with Epoxy Flooring. The Main Level consists of Engineered Hardwood flooring with an Open Air feeling. The LR offers a large Bay window with a remarkable Custom World Map on Wall. Extraordinary Renovated Kitchen (2019) with large Centre Island, Pot Drawers, Pot lights, Quartz countertops with W/O to concrete Patio, great for Entertaining. Family Rm features Bay window, Gas fireplace for those chilly nights. Laundry area has access to triple Garage, backyard and 2 pce WR. 3 spacious BR with Primary having a 3 Pce WR featuring W/I shower with Heated floors (2016). Open Riser Staircase to lower level consisting of large Rec. Rm, 4th BR, Office, Exercise room & Utility room. The backyard Oasis features a concrete patio, walkway to Pool and hot-tub areas, Professionally Landscaped Gardens. Near to school, church & Pickleball courts. New Septic System (2019) built to accommodate Pool. Possible in-law suite. 200 amp (2019), Roof (2016) Kitchen (2019) Flooring (2019) Appliances (2019) Epoxy Flr Garage (2019) Furnace (2016) A/C (2016) Generator-Wired full home (2015). (id:60626)
Royal LePage Rcr Realty
2509 164a Street
Surrey, British Columbia
Discover beautiful luxury living in the heart of Grandview Heights! Built by the renowned Foxridge Homes, residence sits on a quiet street, This bright, open-concept design includes a spacious kitchen with stainless steel appliances, a generous great room, and a customer built large covered patio. just moments from top schools, shopping, and supermarkets. Very well kept like show home, one/two bedroom mortgage helper basement suite with separate entry never rented before. Book your private showing today! (id:60626)
RE/MAX Crest Realty
52 Monteith Crescent
Vaughan, Ontario
Welcome to a Home Where Pride of Ownership Truly Shines** Original Owners! First Time on The Market!! Approx 2809sqft This Beautiful Well Maintained 4 Bedroom 4 Bathroom Home is Spotless from Top to Bottom, Starting from the Front Porch to the Backyard. Double Door Entry, Upgraded Wide Laminate Plank Flooring Through Out Main and 2nd floor. Cathedral Ceiling in Family Room Creates an Open Airy Feel with Rod Iron Staircase. Bright Large Eat In Kitchen with Black S/S Appliances, S/S Backsplash, Pantry & Lots of Cabinets. Walk Out to Private Landscaped Backyard Oasis, Backing onto a Park, Enjoy Interlocking Stone Pathways, Lush Gardens, Mature Trees & a Charming Pergola. Upstairs you'll find Primary Bedroom with 5pc Renovated Bath, His/Hers Walk in Closets & Closet Organizers. One of the Bedrooms Has it's own 4pc Ensuite, French Doors Leading to a Private 2nd Floor Balcony. Total of 3 Baths on 2nd Floor. The Finished Basement is Both Functional & Cozy, Featuring Custom Built in Cabinetry, Pot Lights, Sleek Grey Laminate Flooring , also Offering a Home Gym Ideal for your Morning Workouts. Lots of Storage Space with Workshop Room. This Home is Move in Ready and a Must See to be Fully Appreciated. Wonderful Area to Raise a Family, Close to Public & Catholic Schools, Parks, Shopping, Transit, Maple Go Station, Cortellucci Hospital, Wonderland, Hwy 400 and Much More. Windows(2021) Furnace & Air Conditioner(2021)Appliances(2021) Washer&Dryer (2024) Roof Shingles(2016) 40 Year Warranty. Custom Blinds(2021) (id:60626)
Sotheby's International Realty Canada
522 Burlo Island
Bamfield, British Columbia
Located in the middle of the Bamfield Harbour with incredibly easy access, Burlo is one of the most protected Islands on the Westcoast. Paved road from Port Alberni and a 5 minute boat ride to your private moorage. This 5 acre gem is surrounded by old growth forest wrapping around trails, boardwalks and giant rhododendrons that accent the property. Both buildings enjoy 200A hydro service and municipal water with metal roofing and expansive views. The main home is 2 beds/2 baths over two stories with a great deck for entertaining. The secondary unit is a one level 1200sqft open concept complete with bath and kitchenette that could be configured easily into any layout imaginable. Being one of only a handful of South facing lots in the area provides ample sunlight to the huge fenced garden area boasting raised garden beds, a greenhouse and municipal water. There is no better access to the Broken Group Marine Park and all it has to offer. Don’t miss the property video! (id:60626)
D.f.h. Real Estate Ltd. (Cwnby)
15 Leah Crescent
Ajax, Ontario
Welcome to this stunning, newly renovated 5+3 bedroom family home spanning over 5500 sqft, perfectly situated on a 60'x120' lot in a quiet crescent. Featuring 7 beautifully designed washrooms, this home offers a thoughtful center hall layout with spacious and inviting principal rooms. Enjoy living, dining, and family rooms, complemented by a main floor office and access to a deck. The home boasts a 3-car garage and upgraded windows (just 4 years old) complete with modern zebra blinds. The basement is conveniently divided into two separate units, one offering a 1-bedroom layout and the other with 2 bedrooms, each with it's own separate entrance. Located close to all amenities, this property is an incredible opportunity you won't want to miss. Schedule your showing today! (id:60626)
RE/MAX Crossroads Realty Inc.
283 67a Street
Tsawwassen, British Columbia
One block to the beach, the only thing cooler than an ocean breeze is the vibe inside this stunning 1,741 sf rancher! Beautifully updated, it offers refinished hardwood floors + many updates throughout. The living areas showcase a lovely gas f/p, oversized windows, updated lighting throughout. The kitchen is large with Quartz counters, stainless appli., updated cabinetry & an open area flows easily to the large Western facing back yard. With 3 beds, 2 full baths & an awesome bonus flex space w/separate entry, this home is turnkey. Exterior storage shed + extra large garage offer workshop or workout options. A large sundeck has a private o/d shower, perfect for the dog after a beach stroll. Welcome to your future happy place! (id:60626)
Macdonald Realty
2322 Woodridge Way
Oakville, Ontario
Amazing House in a well Established area of Oakville! Situated in the prestigious Iroquois Ridge North areaspecifically the Wedgewood Creek, quiet neighbourhood is famed for upscale detached homes, matured tree-lined streets, and ravine/pond green space. The propertys ravine lot connects you directly to this natural backdrop. Steps to top-rated Iroquois Ridge High School (five minute walk). Excellent access to parks, community centre, Oakville Trafalgar Hospital, shopping zones, and a diverse selection of restaurants. Quick drive to Hwy 403 & 407 & QEW makes travel to Toronto or Hamilton fast and easy.First floor has 9ft ceiling. Fully renovated kitchen featuring modern cabinetry, countertops, sleek appliances, and a stylish backsplash. Property Including freshly redone washroomslikely featuring contemporary fixtures and finishesfor a modern and elegant look. Cozy living spaces enhanced by a fireplace; plus a convenient main-floor laundry suite. Double-car built-in garage plus extended driveway space to park up to six vehicles comfortably. House With 4 bedrooms and 3 bathrooms, plus a family and dining areaideal for families or entertaining guests. Unfinished basement offers a blank canvasready to be customized to the owners preferences, whether as a recreation room, home gym, in-law suite, or income-generating unit. Long-lasting, low-maintenance metal roof offers exceptional protection, energy efficiency, and peace of mind for decades to come. (id:60626)
Right At Home Realty
307 3101 Burfield Place
West Vancouver, British Columbia
The Courtney by British Properties - Exceptionally well appointed home with jaw dropping water views and sprawling 352SQFT Terrace. The kitchen is appointed with high end integrated Miele appliances (full size wall oven and fridge), convection cook top, and marble backsplash. Spacious primary bed with spa like ensuite. Building offers gym with serene treed views, and open breezeway against dramatic mountain scape. 5 Minutes walk to Mulgrave Private School. Park Royal, Ambleside, Dundarave, the world-class ski hills of Cypress Provincial Park are minutes away. Bonus: the Mountain Path leading to the future Cypress Village is your backyard (id:60626)
Sotheby's International Realty Canada
44 Albert Street W
New Tecumseth, Ontario
The LEGAL BASEMENT APARTMENT with a private side entrance is a must-see, offering exceptional space, natural light, and great income potential. This elegant and modern two-storey home features 4 bedrooms including two primary suites with ensuite baths, plus a home office on the 2nd floor ideal for today's workplace needs. It is filled with thoughtful upgrades that set it apart from typical subdivision builds. Highlights include 9 ceilings on both the main floor and basement, hardwood flooring, quartz countertops throughout, Driveway to be paved before closing, a 50-amp EV outlet in the garage for electric vehicles, and a separate electrical panel for the Basement Apartment allowing each unit to have its own meter. All this is located within easy walking distance to the hockey arena, curling club, and Convenient bus service to the Bradford GO Station provides easy access to GO Trains for a smooth commute to Downtown Toronto. Seller is willing to provide VTB at 2%. (id:60626)
RE/MAX Realty Services Inc.
285 Maple Street
Collingwood, Ontario
Charming Century Home on Coveted Tree Street in Central Collingwood. Nestled on one of Collingwood's most sought-after tree-lined streets, this beautifully restored century home blends timeless character with modern functionality. Set on a full-town lot, the property is currently configured as a legal duplex, offering incredible flexibility for multi-generational living, rental income, or an easy conversion back to a spacious single-family home. Airbnb may also be a possibility. The main unit features three bedrooms and two full baths, while the second unit offers two bedrooms and one and a half baths, each with its own private driveway for ultimate convenience. Thoughtful renovations have updated every system while preserving original details wherever possible, maintaining the charm and craftsmanship of the late 1800's! A 520 sq ft detached, heated workshop adds even more value and potential. Ideal for artists, hobbyists, or additional storage. Steps from downtown shops, cafés, schools, and parks, this exceptional property offers both investment potential and an opportunity to own a piece of Collingwood's historic core. (id:60626)
Century 21 Millennium Inc.
25 Waterloo Avenue
Guelph, Ontario
"Beaver Hall" A Rare Opportunity to Own a Piece of Guelphs Heritage. Step into history with one of Guelphs most iconic architectural treasures. Built in the 1860s for Dr. Thomas S. Parker, a central figure in the citys early story, this distinguished property is a shining example of late Italianate design, with its graceful L-shaped layout, elegant bracketed eaves, and beautifully carved stone lintels. Today, Beaver Hall is home to a prestigious Business Centre, housing a number of successful ventures. For the savvy investor, it could continue to thrive in this role, adding a high-profile, income-generating asset to your portfolio. Or, imagine bringing your own business here and enjoying the full 4,194 sq. ft. for your enterpriseor even blending your professional and personal lives under one historic roof. You can at 25 Waterloo Ave. Thanks to its CC-3 zoning, the options are many, and all of them enticing. Set on nearly half an acre in the heart of downtown, the property includes 23 paved parking spots for staff and clients. How rare is that!? Lovingly maintained and full of character, Beaver Hall is ready to usher in its next era of distinction. Pride of ownership, solid returns, and a story you get to continue. Why not you? (id:60626)
Royal LePage Royal City Realty
16 - 2303 Hill Ridge Court
Oakville, Ontario
Discover this rare gem in the exclusive West Oak Trails community, where only twenty-one fortunate homeowners get to call this secluded oasis home. This executive end unit townhome offers a perfect blend of privacy and sophistication, backing directly onto the trails of tranquil Sixteen Mile Creek. With four spacious bedrooms and four plus 1 bathrooms spread across a total of 3,716 square feet of thoughtfully designed living space, including a convenient elevator ensuring effortless access to all levels. This home welcomes you with nine-foot ceilings and an open concept main floor with serene treed views creating a peaceful backdrop throughout. Step onto the balcony off the living room and breathe in the serenity of your private backyard. Upstairs, the generous primary suite features a cozy gas fireplace, five-piece ensuite, and walk-in closet. Three additional bedrooms offer comfort and convenience, two with access to ensuite bathrooms. The fourth is set as an office with built-ins perfect for those who work from home. The walk-out basement leads to your personal outdoor haven, complete with a stone patio perfect for entertaining or quiet morning coffee moments. The two-car garage and additional driveway parking ensure practicality meets luxury. This lovingly maintained home is move-in ready or add your own personal touch to transform it into something truly extraordinary. With exceptional privacy, it's an opportunity that rarely presents itself in this sought-after community. Your chance to own a piece of tranquil luxury is here. (id:60626)
RE/MAX Escarpment Realty Inc.
68 Gentle Fox Drive
Caledon, Ontario
Luxurious 4-bdrm, 3.1-bath executive bungalow W/finished W/O bsmt backing onto Etobicoke Creek Trail! Set on rare ravine lot in one of Caledons most sought-after neighbourhoods, this home offers expansive living across both levels W/in-law suite potential, exquisite views & amenities just mins away! Stone façade, landscaping & dbl-car garage W/carriage-style doors deliver incredible curb appeal. Inside cathedral ceilings, rich hardwood, upgraded main floor doors & expansive windows flood space W/light & elegance. Living room boasts architectural charm & flows into dining room highlighted by tray ceilings. Butler's pantry offers added functionality. Chef-inspired kitchen W/handsome cabinetry, marble floors, crown moulding, S/S appliances, centre island W/seating & pendant lighting. French doors open to oversized newer deck W/glass railings. Enjoy views of greenery, ideal for BBQs, morning coffee & relaxing. Adjacent family room W/fireplace & picture windows. Primary suite W/tray ceilings, W/I closet & ensuite W/soaker tub, glass shower W/marble tiling & dual-sink quartz vanity. 2 other bdrms W/large windows, hardwood & share stylish 4pc bath. Laundry room & 2pc bath completes main level. Finished W/O bsmt W/9ft ceilings delivers exceptional multi-generational living or in-law suite potential. Family room W/fireplace & bonus space is perfect for games room, gym or playroom. Pot lighting &sliding doors fill space W/natural light. Large bdrm W/3pc ensuite, add'l bathroom & upgraded flooring W/humidity-mitigating underlay. Ravine lot is exceptional-lush, private & peaceful W/no rear neighbours! Covered patio below deck & lots of yard space to entertain. Mins from Heart Lake Conservation, enjoy ziplining, hiking, swimming & trekking. Amenities are around the corner: shops, restaurants, schools, transit & 410 for easy commutes. Whether you're seeking flexible layout for extended family, rental potential or peaceful retreat surrounded by nature, this home delivers it all! (id:60626)
RE/MAX Real Estate Centre Inc
68 Gentle Fox Drive
Caledon, Ontario
Luxurious 4-bdrm, 3.1-bath executive bungalow W/finished W/O bsmt backing onto Etobicoke Creek Trail! Set on rare ravine lot in one of Caledon’s most sought-after neighbourhoods, this home offers expansive living across both levels W/in-law suite potential, exquisite views & amenities just mins away! Stone façade, landscaping & dbl-car garage W/carriage-style doors deliver incredible curb appeal. Inside cathedral ceilings, rich hardwood, upgraded main floor doors & expansive windows flood space W/light & elegance. Living room boasts architectural charm & flows into dining room highlighted by tray ceilings. Butler’s pantry offers added functionality. Chef-inspired kitchen W/handsome cabinetry, marble floors, crown moulding, S/S appliances, centre island W/seating & pendant lighting. French doors open to oversized newer deck W/glass railings. Enjoy views of greenery, ideal for BBQs, morning coffee & relaxing. Adjacent family room W/fireplace & picture windows. Primary suite W/tray ceilings, W/I closet & ensuite W/soaker tub, glass shower W/marble tiling & dual-sink quartz vanity. 2 other bdrms W/large windows, hardwood & share stylish 4pc bath. Laundry room & 2pc bath completes main level. Finished W/O bsmt W/9ft ceilings delivers exceptional multi-generational living or in-law suite potential. Family room W/fireplace & bonus space is perfect for games room, gym or playroom. Pot lighting & sliding doors fill space W/natural light. Large bdrm W/3pc ensuite, add'l bathroom & upgraded flooring W/humidity-mitigating underlay. Ravine lot is exceptional—lush, private & peaceful W/no rear neighbours! Covered patio below deck & lots of yard space to entertain. Mins from Heart Lake Conservation, enjoy ziplining, hiking, swimming & trekking. Amenities are around the corner: shops, restaurants, schools, transit & 410 for easy commutes. Whether you're seeking flexible layout for extended family, rental potential or peaceful retreat surrounded by nature, this home delivers it all! (id:60626)
RE/MAX Real Estate Centre Inc.
3580 William Street
Vancouver, British Columbia
Great family home on a quiet street near parks! Your bright above ground basement suite enjoys stainless steel appliances, granite countertops and engineered hardwood throughout. Right out back is a wonderful backyard with a large sundrenched patio. Upstairs, you will enjoy 3 bedrooms (one on the top floor with its own ensuite and along with an open concept kitchen looking into the Living room & eating area. Your kitchen has heaps of granite counterspace, slate floor tiling, stainless steel appliances and a gas stove, everything you would need for gourmet cooking! Open house Sept 7, 2pm-4pm (id:60626)
Coldwell Banker Prestige Realty
473 Keith Avenue
Newmarket, Ontario
Discover a beautiful professionally designed and fully renovated home in the desirable Glenway Estates-meticulously updated for effortless comfort & modern elegance. Prime location directly across from an elementary school with parks, shopping & entertainment just minutes away. Spacious 4+1 Bedrooms & 3 baths laid out across 2000-2500 sq. feet of luxury living space. Seamless flow from the airy indoors to the stunning outdoor oasis-ideal for entertainment or quiet relaxation. Gorgeous mature lot framed by trees, complete with private backyard-featuring gated, heated, saltwater pool with fountains & lights, surrounded by professional landscaping and oversized roofed composite deck. Offering a rare blend of elegance, comfort and location-this home delivers a place where your ideal family lifestyle becomes a reality. Be sure to explore the extensive feature list attached for more details. (id:60626)
Zolo Realty
1403 - 130 Carlton Street E
Toronto, Ontario
Experience luxurious city living at its finest in the iconic "Carlton on the Park" by Tridel. Nestled in the heart of Toronto, within walking distance of every possible amenity that downtown has to offer. Restaurants, cafes, bakeries, grocery stores, music halls, transit and parks are at your doorstep. This exquisitely designed suite in the top floor collections boasts over 1,825 square feet of beautifully renovated living space with a fully reconfigured floor plan and stunning views of Canada's National Ballet School and the ever-changing midtown skyline. Featuring spacious and sun-filled bedrooms with ample storage, walk-in closets and organizers throughout. Heated floors in the spa-like primary bathroom with premium finishes, exquisite light features, wall-mounted toilets, a freestanding bathtub and curbless double shower for easy access. Intimate home office nook with views of Allan Gardens and Lake Ontario. Premium custom kitchen with high-end appliances, integrated lighting, appliance garage, top-loading microwave, wine fridge, pot-filler for maximum convinience, built-in organizers and oversized quartz countertops. Spacious dining room with city vies, open-concept living and family rooms featuring smoked white oak engineered hardwood, a grand fireplace and a walk-out to an enclosed balcony (can be opened if needed) where you can enjoy those warm summer nights without having to leave the unit. Fully equipped laundry room with plenty of storage & soaker sink. Embrace a truly worry free living with all inclusive condo fees in one of a kind community. Professionally & meticulously managed full-amenity building with friendly & helpful 24hrs security, visitor parking, recently renovated roof-top deck with BBQ area & hot tub, squash courts, gym, swimming pool, sauna, meeting & party rooms. (id:60626)
Right At Home Realty
14 4637 Blackcomb Way
Whistler, British Columbia
Welcome to #14 Snowberry, a beautifully renovated one-bedroom plus den townhome in the sought-after Whistler Benchlands. Perfectly located on Blackcomb Mountain, enjoy true ski-in/ski-out access or hop on the free Village shuttle just steps away. This spacious single-level residence features a bright, open-concept living and dining area with abundant south-facing windows, a cozy wood-burning fireplace, and direct access to a large walk-out patio. The fully remodeled kitchen is equipped with high-end stainless steel appliances, granite countertops, and everything you need to entertain with ease. Recent upgrades include new hardwood flooring, updated furnishings, and thoughtful design touches throughout. The versatile den is currently used as an additional bedroom, adding flexibility for family or guests. Extra secured storage has been added in the parking area, providing both value and convenience. Offered fully furnished and move-in ready. (id:60626)
Angell Hasman & Associates Realty Ltd.
16 Ferndale Crescent
Brampton, Ontario
Welcome to 16 Ferndale Crescent, an exceptional home in the prestigious Peel Village neighbourhood. Situated on a quiet crescent, this extensively renovated 4+1 bedroom, 3-bathroom home offers approx. 2,700 sq ft of total living space with a stunning custom designer addition and high-end finishes throughout.Enjoy sunsets in your rare west-facing private backyard. The professionally landscaped yard features a spectacular outdoor living space with a natural gas fireplace, accent lighting, and in-ground sprinklers. The 400 sq ft walkout composite deck includes vaulted roof with 4 skylights, built-in lighting, new interlock patio, natural gas BBQ hookupperfect for entertaining.Inside, discover new finishes throughout including hardwood floors, pot lights, and 5 skylights bringing in natural light. The family room boasts a fireplace and cathedral ceiling. Stunning Primarysuite with an 11 ceiling, gas fireplace, and a spa-like ensuite with heated floors and quartz finishes.The renovated kitchen features waterfall quartz counters, premium appliances, under-cabinet lighting, and a full pantry with a second built-in fridge. Additional upgrades include crown moulding, custom Roman shades, and a professionally finished basement with large egress windows, 5th bedroom, 2-pc bath, laundry, cold room, and storage.Peace of mind with 2024 high-efficiency furnace, updated A/C, full electrical, plumbing, and HVAC, plus alarm system with cameras, soffit lighting. Custom design by New Age, this turnkey home is a rare gem in one of Bramptons most desirable communities. (id:60626)
Royal LePage Real Estate Services Ltd.
3068 Prentiss Road
Mississauga, Ontario
Stunningly updated 4+1 bedroom, 4-bath family home with over 3,100 sq. ft. of living space on a premium 82 ft. wide lot in a quiet, mature neighbourhood. This sun-filled, north-facing home features a thoughtful layout with 2 sitting areas, 2 dining areas, a main floor den, and direct access from the house to the garage through the main floor laundry. The main level boasts bamboo flooring, pot lights, and an updated kitchen with granite countertops, island, and upgraded cabinetry. A walk-out sunken solarium opens to a beautifully landscaped, private backyard surrounded by mature trees. The professionally finished basement includes a bedroom, full kitchen, 4-pc bathroom, and wet bar with potential to create a separate entrance for extra income. Recent upgrades include a new roof (2023), new air conditioner (2021), hardwood staircase (2021), top-floor hardwood flooring (2021), washer & dryer (2022), and freshly painted interiors. Enjoy parking for up to 6 vehicles, a front & rear sprinkler system, and premium stone landscaping (Banas stone, limestone, and flagstone patio & walkway). Steps to parks, schools, and transit, with easy access to Hwy 403, 407, QEW, Credit Valley Hospital, Erin Mills Town Centre, and University of Toronto Mississauga. (id:60626)
Sam Mcdadi Real Estate Inc.
4565 Cove Cliff Road
North Vancouver, British Columbia
The little cottage that could! This rustic beachy home oozes charm and love. Located on a 6000sqft. flat, sunny lot on one of the best streets in our Deep Cove, this is the house young family dreams are made of! Better than a townhome this cottage is full of potential. With newer kitchen and bathrooms all you need to do is move in and dream. Backing onto Summerside lane is where your kids will meet their new friends to ride bikes and play in the woods. 3 minute walk to Cove Cliff Elementary and an 8 minute teenage stroll to Seycove. There is an extra office space and an extra garage building as well. Surrounded by trails, beaches and Gallant high street - you never need to get in the car. except to hit the slopes or a round of golf which is only 10 min up the hill. Oh that fab Cove life! Halloween is calling - this is the street! :) Hurry up we have a shiny new asking price! (id:60626)
RE/MAX Results Realty
1750 Turkey Point Road
Simcoe, Ontario
Country Living with luxury Amenities and Massive Heated Shop ! Escape to the country without giving up modern comforts ! This incredible side-split home sits on nearly an acre and comes loaded with features designed for both relaxation and function. This recently renovated home offers custom kitchen with granite countertops, built-in appliances, and hardwood/tile floors throughout. Each bedroom is enhanced with beautiful custom millwork. Convenience abounds with two laundry facilities one on the main level and lower level. The lower level boasts a spacious family room , 3 pc bath with large walk-in shower and plenty of storage. A recently installed on demand hot water heater (2025) ensures efficiency. Never worry about being left in the dark the whole home backup generator has you covered ! Perfect for extended family or guests, the in-law suite includes a kitchen, 3 piece bath, private entrance, with access to the main house. Step outside to your personal oasis: a 40'x20' in ground pool (10' deep end ) paired with a fully equipped outdoor kitchen and BBQ, ideal for entertaining , in ground irrigation system that ensures you will have green grass all summer long. The show stopper is the 80'x 40' in floor heated shop , complete with offices, storage and walk in fridge/ freezer with a dedicated water source offering endless possibilities for work or hobbies. Located close to Simcoe , Delhi and Turkey Point this property delivers the best of country living with unmatched convenience. (id:60626)
Coldwell Banker Momentum Realty Brokerage (Port Rowan)
16717 15a Avenue
Surrey, British Columbia
Welcome to your Brand New Home in a Brand New Subdivision! Located in South Surrey, just a few minutes away from White Rock Beach & HWYS. It has 6 BDRMS & 4.5 BATHS. This fabulous house has an open concept with high ceilings giving it a modern luxurious look. A beautiful white kitchen with marbled countertops, SS appliances W/ a Spice Kitchen! Family room seamlessly flows to the patio. Basement has a 2 bedroom legal suite & Large Flex room with its own FULL BATH. 2 car detached garage & 1 side stall. GST not included. 2-5-10 warranty! (id:60626)
Coldwell Banker Universe Realty
51097 Farmers Way, Eastern Hillsides
Chilliwack, British Columbia
Spacious Brand-New Home in Chilliwack's Eastern Hillsides Introducing 51097 Farmers Way"-an executive 3-level residence offering 4,261 sq. ft. of finished living space and 4,682 sq. ft. total. This thoughtfully designed home includes 7 bedrooms and 6 bathrooms, ideal for multi-generational living or suite potential. The bright open-concept main floor features a chef's kitchen, dining area, and expansive great room with walk-out to a covered deck. The upper floor boasts four spacious bedrooms, including a luxurious primary with oversized ensuite and dual walk-ins. Downstairs, enjoy a full kitchen, entertainment area, and private patio access"-perfect for extended family. All located in a quiet cul-de-sac with sweeping mountain views. (id:60626)
RE/MAX Bozz Realty
Renanza Realty Inc.
10891 Maddocks Road
Richmond, British Columbia
Discover this delightful ranch-style home in Richmond´s McNair area, perfectly positioned on a spacious, level 80 x 93.4 ft lot. Combining comfortable living with excellent redevelopment potential, the home features modern flooring, double-pane windows, and a spacious kitchen with a newly replaced refrigerator. With three cozy bedrooms and a full bathroom, the bright and open layout offers a welcoming atmosphere. Located directly across from Thomas Kidd Elementary and just steps from top-rated schools and Ironwood Mall, this property sits in one of Richmond´s most desirable family neighborhoods. Whether you´re looking to renovate, customize, or rebuild, the possibilities here are endless-schedule your private showing today! (id:60626)
RE/MAX Westcoast
130 County 35 Road
Prince Edward County, Ontario
One of Prince Edward County's most coveted waterfront estates - over 9 acres of pristine land with more than 740 feet of private shoreline and.a beautiful house perched up on the hill, offering a level of seclusion and natural beauty rarely seen on the market. This is not just a property - it's a destination. Your own provincial-park-like retreat where towering trees, winding trails, and crystal waters frame every moment. Perched to capture endless panoramic views of Long Reach, the home commands attention the moment you arrive. The shoreline is simply exceptional: absolute privacy, a gentle walk-in waterfront, and direct access to Picton Bay, the Bay of Quinte, and Lake Ontario - a boaters dream where adventure begins at your own dock. The century home has been exquisitely restored and updated, offering nearly 2,700 sq. ft. of elegant living space. Heritage character shines through original beams, wide-plank hardwood floors, and soaring ceilings, while a chefs kitchen and modern finishes make it effortless to entertain. Light pours through oversized windows and multiple walkouts, blurring the line between indoors and out.Outside, the experience is pure magic. The expansive deck overlooks panoramas of the sparkling waters, a shimmering pool, and those endless County skies. Nights here are for starlit dinners, slow sunsets, and the kind of quiet that feels almost impossible to find. Follow private winding roads or trails to your secluded 740-foot cove park. The gentle natural grade makes water access easy for all ages, and the connection to major waterways means limitless exploration.Opportunities like this are once-in-a-generation. With room to build an additional residence or guest cottage near the water, this is more than a home it is a legacy estate, offering the ultimate blend of privacy, luxury, and connection to the County's most sought-after waters.. (id:60626)
Exp Realty
11885 264 Street
Maple Ridge, British Columbia
Court Ordered Sale! Discover ultimate privacy on this 16-acre property just minutes from town. This spacious home features 3 bedrooms, 4 bathrooms, and endless potential. Plenty of room for all your toys, hobbies, and future plans. Whether you're looking for a serene escape or a blank canvas to create your dream property, this is your opportunity. Don´t miss out-bring your ideas and make it yours today (id:60626)
Royal LePage Elite West
6148 32 Side Road
Halton Hills, Ontario
6148 32 Sideroad offers a unique opportunity to own a long-established, licensed automotive recycling and salvage operation on 1.40 acres in rural Halton Hills. Operating continuously since 1985, this property holds a current, renewed salvage licence and carries valuable legal non-conforming status, allowing the ongoing use as an auto-recycling yard under present zoning. The site is improved with two quality buildings: a 2,840 sq. ft. heated general-purpose building featuring an office and washroom, and a 2,400 sq. ft. insulated, heated steel structure ideal for workshop, parts storage, or other operational needs. Both offer ceiling heights of 13 ft and 15 ft, with multiple grade-level overhead doors (12.9 x 18.6 ft, 10 x 10 ft, 8 x 9 ft, and 6.5 x 8 ft) and a robust 600 amp, 240-volt, 3-phase electrical service. The yard area is organized for vehicle and material storage consistent with recycling operations, supporting recovery and reuse of metals and components. The property is secured by a monitored alarm and camera system. A rare find in Halton Hills-an established and fully licensed recycling / Salvage facility with strong operational infrastructure and the flexibility to continue or repurpose under Rural Cluster Commercial, RCC zoning. Property being offered as is where is without implies warranties or representation. ESA Phase II available. Please do not enter the property without an appointment. This property offers an ideal location on paved road close to Hwy 7 within 15 minutes of Guelph, Georgetown and Acton / North of Milton on Regional Road 125. (id:60626)
Royal LePage Meadowtowne Realty
6548 10th Line
Essa, Ontario
Discover the perfect blend of country charm and modern sophistication in this beautifully maintained custom-built 4-bedroom + 2 bedrooms in the basement family home, proudly owned by only its second owners. This home offers nearly 3,000 sq.ft. above grade (including a beautiful 410.7 sq.ft. insulated sunroom) and an additional 1,498 sq.ft. in the basement, providing over 4,475 sq.ft. of thoughtfully designed living space. Set back behind secure gated entry on a picturesque 0.7-acre lot, this property offers privacy, space, and style. Inside, you'll find an inviting interior featuring two cozy propane fireplaces and a bright skylight that fills the home with natural light. Every detail reflects quality and comfort, with numerous modern updates throughout. Designed for both family living and entertaining, this home features a fully insulated sunroom with hot tub and walkout to the rear yard and saltwater pool, complete with an outdoor bathroom for added convenience during summer gatherings.The 36' x 20' detached and insulated workshop/garage is a true standout, complete with its own loggia, private sunroom, entertaining area, charcoal BBQ, and dedicated hot water tank. It's the perfect setup for year-round entertaining or hobby use.The high-end fenced yard offers plenty of green space, mature trees, and a tranquil setting ideal for relaxation or entertaining. Downstairs, a separate entrance leads to a fully finished lower level featuring a spacious living area, recreation room, two additional bedrooms, and ample storage - ideal for extended family or an in-law suite.This property truly has it all!! country-style tranquility, modern conveniences, and exceptional pride of ownership. (id:60626)
RE/MAX Premier Inc.
151 Peller Court
Kawartha Lakes, Ontario
Welcome to 151 Peller Court, located in the luxury Rolling Hills Estates community just a few minutes south of Bobcaygeon on Pigeon Lake that is part of the Trent Severn Waterway. The custom-built home is perfectly situated on 4.8 acres surrounded by tall mature trees giving you all the privacy you will need. Experience some of the most beautiful breath-taking sunrises over the lake. The home boasts 3,242 sq. ft. of living area on three levels and an additional separate in-law suite with 359 sq ft. Featuring an open concept living with a stunning chef's kitchen, high-end appliances, large central island, abundant wood cabinetry and walk out to an expansive deck that is great for entertaining. The kitchen opens to the dining/living room with a stone fireplace, cathedral ceilings, hardwood flooring and floor-to-ceiling windows for an incredible view of the lake. The home entertains a primary suite with it own balcony for sunsets with an evening glass of wine, 2 more bedrooms for family or guests, 3 bathrooms, 2 large rec rooms with multiple walk outs in lower level, stone fireplace and bar. An additional lower outdoor patio provides lovely views of the lake and extra room for guests. An oversized detached triple car garage with a paved driveway, a 4th bay for a work shop and multiple out buildings completes everything. Section of property fenced for security of children and pets playing. This property includes a 1/17th ownership in the Rolling Hills Estates Association, including the boat launch, docking facilities, gazebo and the narrow strip of waterfront along the development. Peller Court is a municipally serviced road. (id:60626)
Ball Real Estate Inc.
550 Fourth Line
Oakville, Ontario
Exceptionally maintained 4-bedroom bungalow in the prestigious Bronte East community, surrounded by multi-million dollar homes. RL3 Zoning and rarest oversize lots in Oakville 60 cross 273 feet and One of the last oversize lots in the line of that size. Surrounded By Multi Million Dollar properties. Existing Bungalow Is Solid In A Very Good Livable Condition Well Kept With A Basement Apartment. Extra Wide Driveway And Detach Garage With Huge Backyard. Close To Go Station, Ontario Lake, HWY 403 & Transit. (id:60626)
Century 21 Red Star Realty Inc.
345 Fenton Street
New Westminster, British Columbia
Beautifully renovated 6 bed, 4 bath family home featuring a spacious layout and high-end finishes throughout. Upstairs there are 3 spacious bedrooms and 2 upgraded bathrooms. The chef´s kitchen with brand new Bosch appliances is a dream for cooking and entertaining. Recent upgrades include a remodelled staircase, new zebra blinds, central A/C, HVAC with heat pump, new roof, 200-amp service with Level 2 EV charger, 7 security cameras, new furnace, & hot water tank. Downstairs you'll find 3 bedrooms and 2 bathrooms including a modern 2-bedroom legal suite offering excellent rental income or flexibility for multi-generational living. The fully enclosed backyard is perfect for children to play, to start gardening, hosting family gatherings and welcoming pets. The double garage leads to a large driveway to park at least 4 vehicles including space for an RV. This home is move-in ready and designed for modern comfort and efficiency! Close to all levels to schools, shopping and HWY. Open House SAT Nov 8 2-4 PM. (id:60626)
Luxmore Realty
10531 Hollybank Drive
Richmond, British Columbia
Well maintained property located in Steveston North area. 5 mins walk to McKinney Elementary and 5 mins drive to Steveston London Secondary. Great functional layout with easy mortgage helper suite possible (back door access and plumbing roughed in). 3 bedrooms, 1 den & 2 bath up and 1 bedroom, 1 full bath (with jacuzzi bathtub) below. Lots of sunlight and big newer windows throughout the house. Spacious 2660' home with a great outdoor gazebo in the rear yard for summer BBQ and family events. This home is truly a one of a kind hidden gem you can find in the area. Property is well maintained and move in ready! No additional renovation required! Easy to show!! OPEN HOUSE SUNDAY 9TH NOV 1:30-3PM (id:60626)
Royal Pacific Realty Corp.
12549 21a Avenue
Surrey, British Columbia
Welcome to Ocean Cliff Estates in highly desirable Ocean Park! Beautifully maintained updated rancher home on a sunny, quiet and private 7,424 sq. ft. lot. Spacious kitchen with newer stainless-steel appliances and countertops. Lots of counter and storage space. Outdoor patio conveniently located with access from kitchen, making entertaining easy. Functional and well laid out family, dining and living rooms. Large master bedroom with custom wardrobe cabinetry. Double car garage fits 2 vehicles comfortably. Plenty of driveway parking for the toys. Newer roof, gutters, windows, exterior paint, furnace & hot water tank. Move in ready. Short walk to Ocean Park shopping centre, restaurants, transit and close to Crescent Beach. School catchment: Ocean Cliff Elementary & Elgin Park Secondary. (id:60626)
Homelife Benchmark Realty Corp.
17 Beach Drive
Furry Creek, British Columbia
I am delighted to offer this most spectacular 2,100sq ft waterfront townhouse, with maintenance fees below $900. This Oliver´s Landing project is located at Furry Creek 20 minutes along the Sea to Sky highway from West Vancouver, and Furry Creek Golf Course is just 2 minutes away. This townhouse is just 15 steps to the beach; Summertime moorage is available for many units. There is a dock to leave your kayak and the perfect place for an evening stroll. I sold this project out in 1999 and now I live here myself. There is a Club for meetings, playing cards, and boosts an indoor pool for swimming. (id:60626)
Angell
1645 St. Andrews Avenue
North Vancouver, British Columbia
Bright & inviting - this 3 bed & 3 bath end-unit in a boutique Central Lonsdale triplex offers 1330 sqft of well-designed living space including vaulted ceilings & natural light through a skylight above. Enjoy over 1000 sqft of private, outdoor space great for entertaining. 2 Parking Spots(1 car garage & outdoor spot). Upgrades include - A/C with a high-efficiency heat pump, gas range, & on-demand hot water system. All bedrooms and stacked laundry are upstairs & BONUS - a private patio off the primary bedroom which provides a quiet spot to start or end the day. All of this in an unbeatable location where you can walk to shops, cafes, parks, & schools with the SeaBus & Lonsdale Quay just minutes away. Open House - Sunday, November 16th from 2-4PM (id:60626)
Renanza Realty Inc.
4 Freshspring Drive
Brampton, Ontario
Absolutely Stunning, Fully Renovated Showstopper! This immaculate 4-bedroom executive home offers an impressive approx. 4,800 sq ft of total finished living space-with over 3200 sq ft above grade and a beautifully finished separate entrance basement (~1600 sq ft). Fully transformed into a sleek modern masterpiece, this home features two spacious living rooms, premium finishes, and upscale design throughout. Step inside to a custom-designed kitchen with quartz countertops, new cabinetry, and stainless steel appliances. Enjoy open-concept living and dining, elegant new flooring, smooth ceilings, designer lighting, and a newly added feature fireplace that creates a warm and stylish focal point. With two distinct living rooms, there's room for both relaxed family time and elegant entertaining. A private main floor office provides the perfect work-from-home setup, and the eat-in kitchen offers plenty of space for gatherings. Upstairs, the enormous primary retreat features a spa-like ensuite and walk-in closet. Every bathroom has been completely renovated with modern tile work, floating vanities, and updated fixtures. The finished basement with separate entrance includes 2 additional bedrooms, a full bathroom, a spacious rec area, and a wet bar-ideal for in-law use, guests, or extra income potential. EV charger-ready garage wiring, and perfectly located in a vibrant, family-friendly neighbourhood close to schools, parks, shopping, hospital, and transit. Turnkey luxury-just move in and fall in love. Basement is tenanted at$1,800/month, offering immediate rental income. (id:60626)
Century 21 First Canadian Corp
1025 Beaufort Road
North Vancouver, British Columbia
Don´t miss this beautifully updated 5-bed nearly 2,400 square ft home with sweeping mountain views and 2-bedroom above-ground suite! Over $100k in recent renovations, this bright and inviting home features oversized triple-pane windows, 3 beds + 2 baths on main, refreshed kitchen with new counters, sink, and appliances, cozy wood-burning fireplace, and large south-facing deck and fenced yard. Ground-level 2-bed, 1-bath suite (currently $2600/mth) offers private entry, separate kitchen, in-suite laundry, and ample storage-perfect mortgage helper or for your in-laws. New flooring (2022), high-efficiency furnace and hot water tank (2021), upgraded electrical panel, paint, detached garage, and more. Convenient transit access direct to Burrard Station, and easy walking distance to elementary + secondary schools, Cates Park, Deep Cove, Parkgate/Dollarton shopping centres, golf, and world class hiking, biking and skiing at Mt Seymour. Turnkey family living in North Vancouver's most sought after neighbourhood - Call today! (id:60626)
Royal LePage Sussex
869 Carnoustie Drive
Kelowna, British Columbia
Discover the ultimate in lavish living at 869 Carnoustie Drive in BlueSky Black Mountain! This stunning home is immaculate and well-loved, generating rental income throughout the year. It offers mesmerizing views of the Black Mountain Golf course, with no concern of obstruction from future construction. Conveniently located just 39-min drive to Big White Ski Resort, 15-20 mins to wineries, orchards, and downtown. The home's open concept, vaulted ceiling, ample storage, 3 separate entrances and all self contained, make it perfect for multi-generational families or as a family home that pays for itself. The primary bedroom is a luxurious retreat, complete with a self-standing tub, marble flooring, and a double sink. The home features German vinyl planks, floor-to-ceiling windows, waterfall quartz countertop, full-size side-by-side fridge and freezer, gas stove, and a fireplace in two living rooms. Make this your dream home and book your showing today. 3 bedrooms on the main , 2-bedroom legal suite, and a 3-bedroom in-law suite, all of which has kitchen, laundry, separate entrance and great lay out. Drive by new executive homes, exhilarating mountain, valley, and lake views. The neighborhood has a rural vibe but is just 15 minutes from the YLW airport and UBCO. No GST, high quality finish, great views, lavish living and a mortgage helper. (id:60626)
Century 21 Assurance Realty Ltd
5 2590 Penrhyn St
Saanich, British Columbia
*OPEN HOUSE Saturday 1-3pm*Steps from the sand and surf in friendly Cadboro Bay Village is The Osprey. 14 modern townhomes designed for living life to the fullest in one of the most scenic and walkable neighbourhoods in Greater Victoria. Each distinct floor plan offers an expansive living room, dining room and kitchen on the main level & two large top-floor bedrooms with views of the ocean or surrounding village. Primary bedroom boasts a large 5 pce ensuite, walk-in closet and balcony. An additional ground floor flex room provides endless opportunities for guest space plus private bathroom. Designed for comfort with engineered flooring throughout, large windows with automatic blinds & custom millwork w/ designer hardware. Luxurious kitchen with European appliance package & quartz waterfall countertop. Energy efficient heat pump & gas on demand hot water. #5 features an extra rec area on the ground floor, garage with driveway parking & private yard space. Built by award winning GT Mann Contracting, MOVE-IN NOW! (id:60626)
RE/MAX Camosun
16 Saint Clare Boulevard
Vaughan, Ontario
Step into Luxury with this Truly Unique Rosehaven Model Home, impeccably well-maintained 4+1 bedroom home. Approx 2795SqFt. From the moment you arrive, you'll embrace the stunning curb appeal, wrap-around porch, and elegant interlocking driveway & walkways leading to a beautifully landscaped backyard patio. Double door entry, grand wrought iron staircase, soaring cathedral 18-foot ceilings in living room create an open, airy feel. Hardwood Strip Flooring on Main Floor, Engineered Plank Flooring in all 2nd floor Bedrooms & Hallway. The updated kitchen has new quartz countertops, extended upper cabinets, breakfast bar, s/s appliances, overlooks cozy family room, walkout to private patio making it perfect for entertaining and everyday living. Enjoy the separate living and dining areas, main floor laundry, and access to garage from home. Four generously sized bedrooms, primary bedroom has 6pc ensuite including bidet, 6-jet whirlpool tub, walk-in shower & walk-in closet. Lovely finished basement with rec room, 5th bedroom or gym use, office or homework area, 2pc bath, offering a living space of approx. 4000 sq. Ft. Located in wonderful family area of Vellore village in Vaughan, walking distance to church, transit, schools, parks, shopping, and restaurants. Close to HWY 400, Vaughan hospital, wonderland, Vaughan mills shopping centre, the national golf course and so much more. This home is truly pride of ownership and a must-see. (id:60626)
Sotheby's International Realty Canada
18938 54a Avenue
Surrey, British Columbia
GORGEOUS 2-Storey w/Bsmt on a Corner Lot in QUIET area! Home features 6Bdrm/6Bth & Den PLUS a 2Bdrm unauth suite w/Sep Entry & Laundry below. Main offers open concept living w/Bonus Formal dining & living rooms, den/bdrm + 3pc bth. Beautiful high ceilings w/crown molding throughout add elegance and style. Gourmet island Kitchen comes complete w/SS appliances, granite counters, ample cupboards Plus pantry. Primary feats Lrg walk-in closet, 5pc Ensuite w/huge jetted tub, Dbl vanity & Sep shower. Downstairs BONUS Rec/Media room, Bar + add'l Bdrm for upstairs use. Enjoy your low maintenance f/fenced b/yard w/covered deck + built-in fire table & lower patio too! Clean, safe, friendly neighbourhood. Near shopping, schools & parks. EASY TO SHOW! OPEN HOUSE SAT NOV 15 2-4PM. (id:60626)
RE/MAX Treeland Realty
3240 Landry Crescent
Summerland, British Columbia
Welcome to Lakehouse at Trout Creek—where modern living meets Okanagan beauty. Nestled directly on the shores of Okanagan Lake, 3240 Landry Crescent offers breathtaking lake and mountain views just steps from the beach. This brand-new 1,811 sq. ft. home backs onto a tranquil green space and sandy beach area, placing you mere steps from the water in one of Summerland’s most sought-after communities. Inside, this two-storey, 4-bedroom, 3-bathroom home showcases open-concept living flooded with natural light. Designer touches include wood grain luxury vinyl plank flooring, a sleek gas fireplace, and a chef-inspired kitchen with premium stainless steel appliances and a statement butcher block island. Seamless indoor-outdoor living awaits with a covered patio featuring a natural gas hookup—perfect for year-round entertaining. Just beyond your patio lies direct access to the lake and manicured pathways throughout the community. As a resident, enjoy exclusive access to the Lakehouse Clubhouse with an outdoor pool, fitness centre, and more—all within walking distance. With designated parking for two vehicles and a move-in ready interior, this is your chance to experience relaxed luxury in the heart of the Okanagan. (id:60626)
RE/MAX Kelowna
7560 Waterton Drive
Richmond, British Columbia
Well-kept 3-bedroom, 2-bath rancher in the Maple Lane/Broadmoor area. 60' x 118' lot. Spacious room sizes are available throughout, and the kitchen is nicely remodelled with a huge centre island with sink, storage, and bar seating, quality appliances, and slate flooring. There is a fully fenced south-exposed backyard that is great for entertaining. School catchments include Maple Lane Elementary and Steveston-London Secondary. The area is within 1/2 block of public transit and offers walking distance to shopping. The house is solid and very livable. (id:60626)
Homeland Realty
444 Quilchena Drive
Kelowna, British Columbia
Welcome to this beautifully appointed luxury home, where sophistication meets comfort in a serene, private setting. This stunning property offers a sprawling outdoor space perfect for a future pool, surrounded by lush greenery that ensures total privacy. Step inside to a grand foyer and living room with soaring ceilings, while the formal dining room provides an elegant yet intimate atmosphere for entertaining. The warm and refined interior showcases beautiful hardwood flooring and a spacious layout ideal for family living. The gourmet kitchen is a true showstopper, featuring gorgeous new marble countertops and backsplash, an oversized island, and a butler’s pantry all flowing seamlessly into the inviting family room with a cozy fireplace. The main-floor primary suite offers a luxurious retreat with a lavish ensuite and dual walk-in closets. Upstairs, three generous bedrooms await, while the lower level impresses with an open-concept recreation space, two additional bedrooms, and a full bathroom easily suited for extended family. Hobbyists will love the expansive 1,078 sq. ft. workshop/storage area, perfect for projects or extra storage. Step outside to a tranquil second outdoor living area complete with a hot tub and surrounded by mature landscaping. This exceptional home is truly a private family oasis. (id:60626)
Royal LePage Kelowna
2112 Merlot Boulevard
Abbotsford, British Columbia
Welcome to Merlot Boulevard in Aberdeen! This beautiful home offers a functional layout for the whole family. The main floor features an open-concept design with a bright living room, cozy family room with fireplace, spacious dining area, and modern kitchen. A den is perfect for a home office or playroom. Upstairs has 4 large bedrooms, including a primary suite with walk-in closet and spa-like ensuite. The basement includes a media room plus a 2-bedroom unauthorized suite - ideal mortgage helper. Enjoy a private backyard, double garage, and ample parking. Close to parks, High Street, and quick access to Highway 1! (id:60626)
Ypa Your Property Agent
4499 Walker Road Unit# 3
Kelowna, British Columbia
Welcome to this stunning, 4 bedroom modern townhouse, where luxury meets convenience in an unbeatable location just steps from the lake. Spanning multiple levels with elevator access to each floor including the rooftop deck, this beautiful home offers exceptional attention to detail. Open-concept layout featuring high ceilings, hardwood floors, and an abundance of natural light. The gourmet kitchen is a chef’s dream, with stainless steel appliances, custom cabinetry, and a spacious island ideal for both entertaining and everyday living. Enjoy the ultimate in convenience with your own private elevator, offering seamless access to all levels. The master suite is a true retreat, with a spa-inspired ensuite, double sinks and walk-in closet. 3 additional bedrooms and bathrooms provide ample space for family or guests. Step outside and discover a spectacular rooftop patio, perfect for hosting dinner parties, relaxing in the sun, or enjoying breathtaking views of the lake. Entertaining or unwinding, this outdoor space elevates your lifestyle to new heights. Additional features include a private garage, covered barbeque deck off the kitchen and storage throughout. Every aspect of this home has been meticulously designed to offer comfort and elegance. Located in the prominent Lower Mission, steps to the beach, with easy access to dining, shopping, and top notch school catchment, this luxury end unit townhouse offers an opportunity to live in style with unparalleled sophistication. (id:60626)
RE/MAX Kelowna

