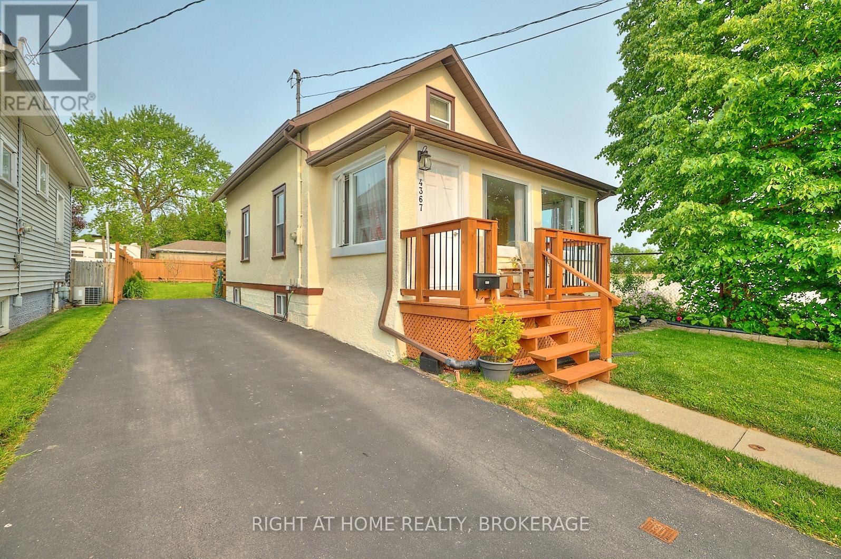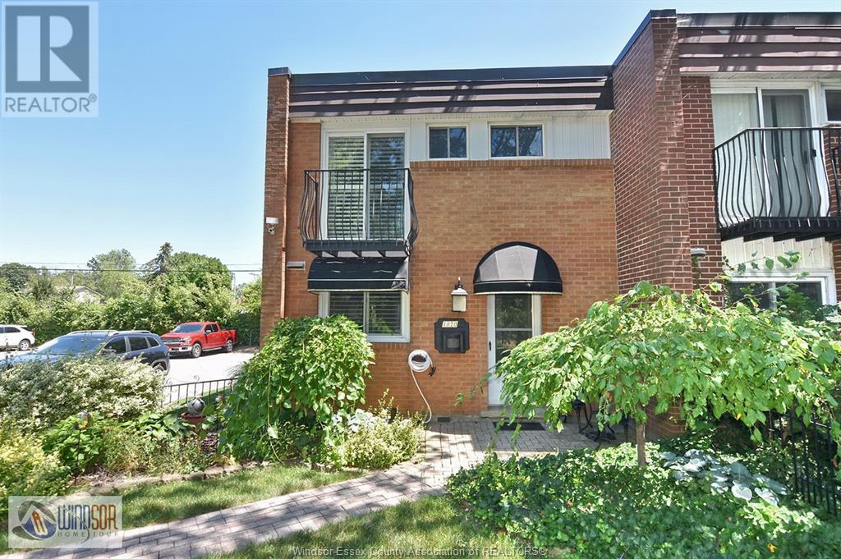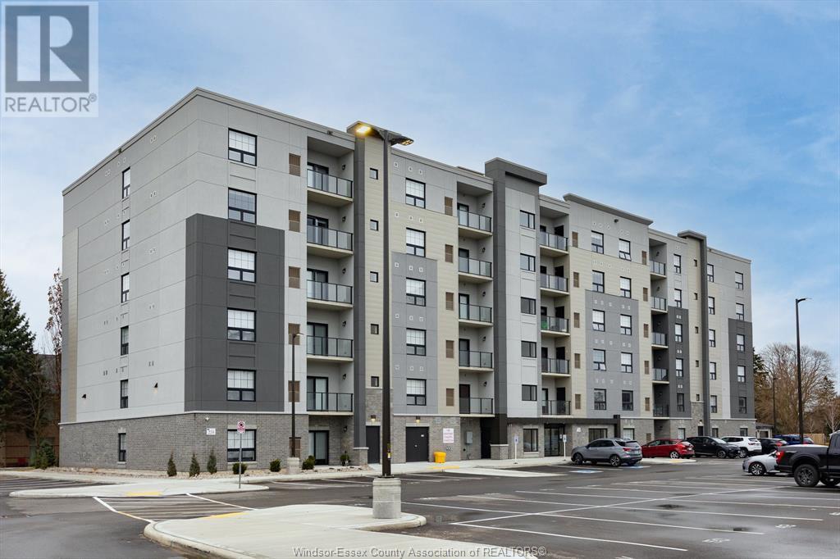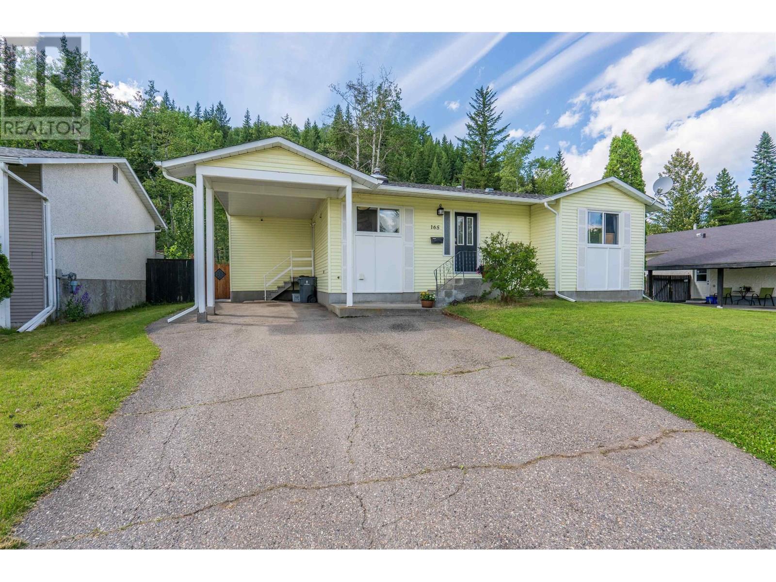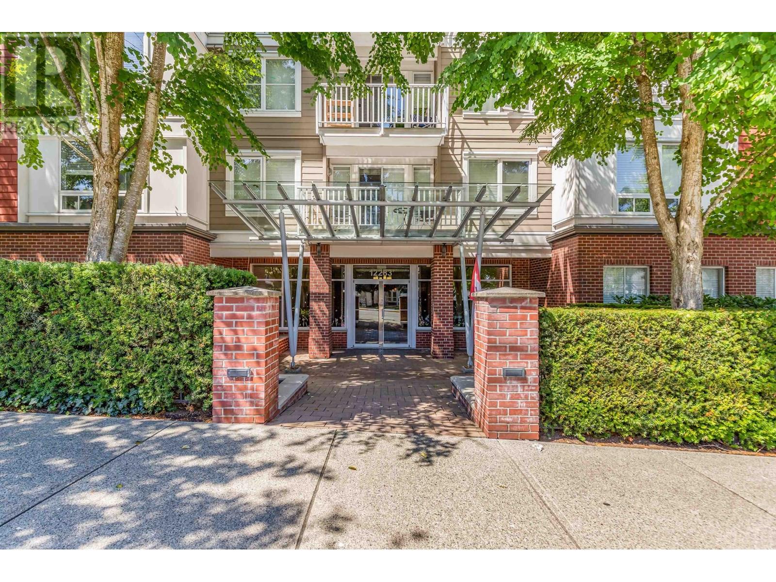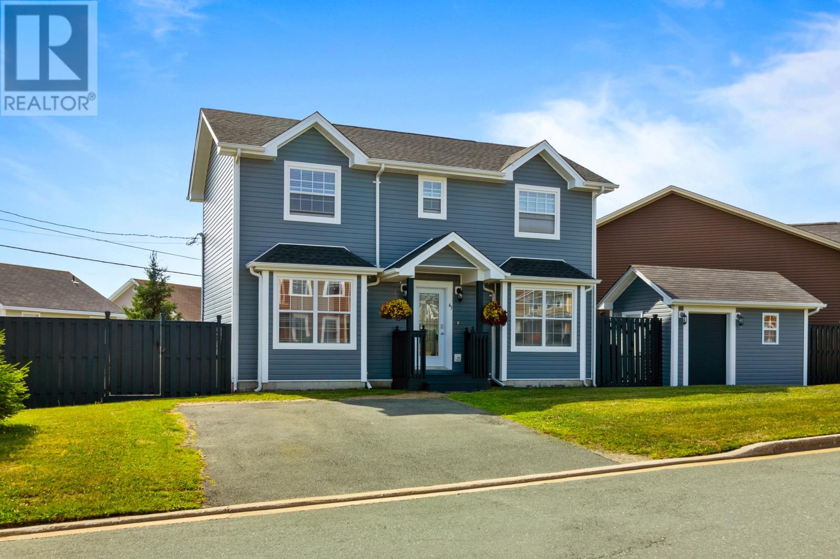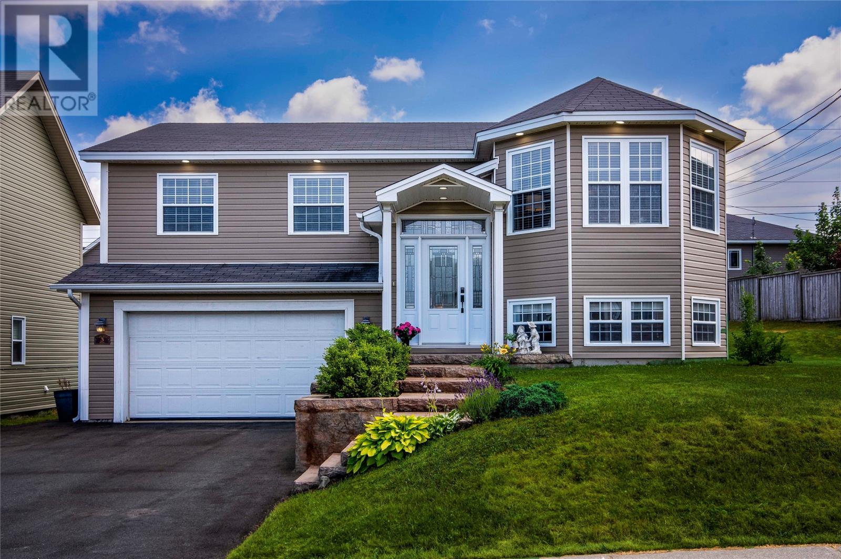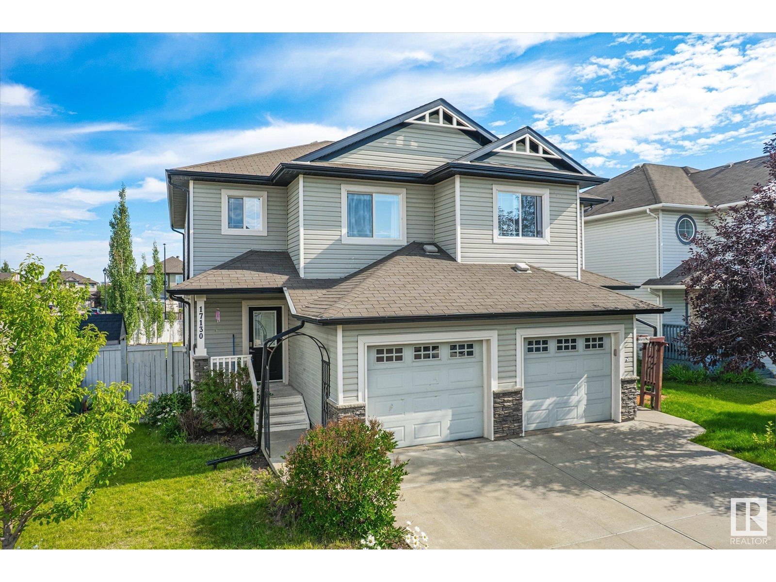202 13238 105 Avenue
Surrey, British Columbia
GST free with the BRAND NEW unit! Welcome to this bright and modern 1 bed 1 bath unit at Pura by Adera in Surrey Central's vibrant West Village! Just steps to KPU, SkyTrain, parks, cafés, and more. This home features AIR CONDITIONING, radiant in-floor heating, full-size stainless steel appliances, a gas range, EV charging rough-in, and a private balcony. Built with SmartWood construction, it's more resistant to noise and earthquakes. Enjoy premium amenities including a rooftop terrace with BBQ and fireplace, a fully equipped gym, children's play area, party room, co-working lounge, and more. Strata fees include heat, hot water, and gas. Pets and rentals are welcome. Comes with 1 parking stall and 1 storage locker. (id:60626)
Sutton Premier Realty
1107, 333 Taralake Way Ne
Calgary, Alberta
Welcome to this spacious and well-maintained end unit townhouse, built in 2013, in the vibrant community of Taradale. This home offers 3 bedrooms, 2 full bathrooms, and a main floor den—ideal for a home office or quiet retreat.The second floor features an open-concept layout, perfect for entertaining, with stylish laminate flooring and a modern kitchen complete with granite countertops. Enjoy the convenience of a single attached garage, and a fantastic location just steps from a school, playground, and close to shopping with easy commuter access.Don't miss your chance to own this beautiful home—call your favorite realtor today to book a showing before it’s gone! (id:60626)
Maxwell Canyon Creek
4367 Homewood Avenue
Niagara Falls, Ontario
ATTENTION INVESTORS AND FIRST TIME HOME BUYERS! CLEAN, MOVE IN READY AND VERY WELL MAINTAINED SWEET HOME ON A DEAD END STREET WITH NO TRAFFIC! WALK TO UNIVERSITY OF NIAGARA FALLS AND GALE CENTRE ARENA! MANY UPGRADES! FULLY FENCED BACKYARD WITH LAGRE UPDATED PRIVATE DECK! ROOF 2021, ASPHALT DRIVEWAY 2023, WINDOWS 2019, FRONT DECK 2022, PAINTED OUTSIDE, INSIDE AND BASEMENT FLOOR 2024! ELECTRIC PANEL UPDATED 100 AMPS! NEWER STAINLESS STEEL APPLIANCES! THE LIST GOES ON AND ON...YOU HAVE TO SEE IT TO APPRECIATE IT!!! (id:60626)
Right At Home Realty
82 Valarosa Drive
Didsbury, Alberta
Welcome to this terrific family home! Great curb appeal with covered front entry and vinyl shake accents. The functional and very open floor plan with plenty of natural light makes family living a breeze. Beautiful "Midnight Walnut" laminate covers the main living areas. The bright kitchen boasts plenty of white cabinetry with light maple interior shelving, slow close drawers and stainless steel appliances. Double closets with MDF organizers in the master bedroom and nice ensuite with 5' shower. The basement features in-floor heat, 9' ceilings, large windows and roughed in bath. There is a great start on development with all of the framing done and the bulk of electrical is tied in as well. This home is roughed-in for central air conditioning, roughed in for a vacuum sytem and there is a waterline behind the fridge. Enjoy the large treated deck off of the kitchen complete with natural gas outlet for the BBQ. Look out your front living room window and enjoy the beautiful view of the pond and the treed countryside (see pictures). Valarosa is a picturesque valley subdivision with various ponds and paved walking trails. Come have a look! (id:60626)
Front Porch Realty
95 Neck Road
Bay Roberts, Newfoundland & Labrador
Discover your dream home in the heart of Bay Roberts perfectly situated on a spacious half-acre lot. This stunning, fully developed residence boasts over 4,000 sq. ft. of beautifully finished living space across two expansive levels. Step inside to find gleaming hardwood and ceramic floors throughout the main floor. The bright, open-concept layout includes a spacious living room with a propane fireplace, a large kitchen with professionally refinished maple cabinetry, new countertops, stainless steel appliances, and a coffee bar with built-in hutch—perfect for entertaining. The adjacent dining area leads to a large private deck complete with a hot tub (2019), ideal for relaxing under the stars. The main level also offers a spacious laundry room, 2 full baths, and 3 generous bedrooms, including a luxurious primary suite with a walk-in closet and a 3-piece ensuite. Enjoy the lovely covered front deck great for friendly chats. The walk-out basement is a home in itself, featuring a large rec room, office, hobby room, workshop, and 2 additional bedrooms (1 non-egress). A 3-piece bath completes the lower level. Additional highlights include: New ducted heat pump (2024) for efficient year-round comfort. New shingles just completed. Fully landscaped grounds with a large paved driveway and attached garage for added convenience. Located minutes from shopping, dining, and all major amenities. This property offers style, space, and substance—with all the extras already in place. A rare find in a sought-after neighborhood! (id:60626)
Royal LePage Atlantic Homestead
3125 County Road 26 Road
Augusta, Ontario
Charming all-brick bungalow nestled on a beautiful lot with mature trees and vibrant perennial gardens. This well-maintained home shows true pride of ownership and features thoughtful updates throughout. Step inside to a spacious entry with a large closet, leading to open-concept living and dining areas filled with natural light from large picture windows at both the front and back of the home. A stunning stone surround with a new propane fireplace adds warmth and character. The updated kitchen offers ample cabinet and counter space, complemented by warm wood cabinetry and a soothing neutral palette. Hardwood floors enhance the inviting atmosphere, while the home's three generously sized bedrooms feature large closets, expansive windows, and parquet flooring in excellent condition. One bedroom has been converted into a convenient main-floor laundry but can easily be returned to its original use. Additional highlights include a newer roof, vinyl windows, and efficient radiant heating. The cozy family room boasts a woodstove and patio door access to the shaded, fully fenced backyard, complete with no rear neighbours, a deck for entertaining, and an interlock patio. Large storage shed as well for outdoor storage. Enjoy inside access from the attached garage, a paved driveway, and a spacious unfinished basement ready for your personal touch. Ideally located near Brockville and Prescott, and just minutes to Hwy 401 for an easy commute. Nothing to do but move in and enjoy! (id:60626)
Royal LePage Team Realty
1810 East Gate Estates Unit# 104
Windsor, Ontario
This is a stunning awesome corner unit, 2 storey, open concept with 2 very large bedrooms, 1 full bath and 2 half baths. Finished basement. Property has loads of closet space with closet lighting, cheater door from main bath to primary bedroom, newly painted throughout 3 years ago, hardwood throughout and ceramic, beautiful upgraded kitchen with back splash, garburator, stainless steel appliances, washer/dryer 5 years old, Broan electric furnace and heat pump with central air and humidifier. Elec. Fireplace, California shutters, alarm system, Large rear deck, marvelous landscaping, designated parking spot. Condo fee's include roof, windows, doors, grass cutting, snow removal, water, hydro, heat, electricity and hot water tank rental. (id:60626)
Royal LePage Binder Real Estate
401 - 100 The Promenade Street
Central Elgin, Ontario
Welcome to the penthouse level of Kokomo Beach Club in beautiful Port Stanley! This turnkey 2-bedroom, 2-bath condo offers a fully furnished, move-in-ready retreat that's perfect as an investment property or your beachside getaway. Enjoy stylish, carpet-free living with modern finishes throughout and an open-concept layout designed for relaxation and entertaining. The spacious balcony offers serene views overlooking the Kettle Creek Golf Course, making it an ideal spot for morning coffee or evening sunsets. Located on the top floor, this unit provides a peaceful escape with the added benefit of underground parking for year-round convenience. As part of the Kokomo Beach Club community, you'll have exclusive access to a stunning outdoor pool, a bright and modern lounge, and a fully equipped fitness facility. Whether you're spending your days at the beach, golfing nearby, or exploring the charming shops and restaurants of Port Stanley, this location truly has it all. Everything has been thought of to make this your ideal low-maintenance home away from home or a desirable short or long-term rental option. With its beachside charm, fantastic amenities, and unbeatable location, this is your chance to own a slice of paradise in one of Ontario's most beloved lakeside communities. Pack your bags and start enjoying Kokomo life today! (id:60626)
Keller Williams Lifestyles
190 Main Street East Unit# 410
Kingsville, Ontario
Luxury living in the heart of Kingsville! This beautiful Valente Development built 1 bedroom unit is located in Kingsville's newest condominium building, just steps from Main St. This unit has never been occupied, and is walking distance to shops, restaurants, grocery stores, gyms, parks, schools & much much more. Take a quick drive down to the lakefront, wineries, or take a walk around the beautiful town located only 15 minutes to Essex or Leamington, and 25 minutes to Windsor. 1 large bedroom with ensuite & walk-in closet, storage closets, bright open kitchen w/ quartz countertop, & under cabinet lighting. Additional main bath, laundry room, & private balcony. Secure entrance, dual elevator & common room. Garage available for purchase. (id:60626)
Remo Valente Real Estate (1990) Limited
493 Dibble Street W
Prescott, Ontario
Perfect for first-time buyers or those looking to upgrade, this beautifully renovated 3-bedroom, 2-bathroom home is move-in ready and full of charm. Set on a manageable corner lot, it features a fresh stucco exterior, newer windows, and newer decks perfect for relaxing or entertaining. The entire home has been freshly painted inside and out. Step inside to a stylish, modern layout with tasteful finishes and smart use of space. Every room has been thoughtfully updated, offering comfort, function, and a contemporary feel throughout. Just unpack and enjoy, this home is ready for you! (id:60626)
Modern Brock Group Realty
123 Kildaw Drive
Loon Lake, Saskatchewan
Live the lake life year-round at 123 Kildaw Drive in Loon Lake, SK—just steps from the beachfront and a local favourite ice cream stand. This stunning walkout bungalow offers unbeatable North-facing views of Jumbo Beach through wall-to-wall windows off the kitchen and living room, filling the space with natural light and incredible scenery. Warm up around the charming wood stove, and enjoy three bedrooms on the main floor, plus the convenience of a main-floor laundry and a natural gas BBQ line on the deck. The walkout basement features a spacious primary suite with a corner jetted tub, 10' ceilings, and access to a covered lower deck. The beautifully manicured yard includes RV parking, alley access, and a triple attached garage with a meat station for hunting season. This home blends comfort, function, and space to grow—all in one of Saskatchewan's best summer hotspots. 3D Virtual Tour Available! (id:60626)
RE/MAX Of Lloydminster
165 Van Somer Street
Prince George, British Columbia
Welcome to 165 Van Somer Street. This well-maintained family home is conveniently located close to UNBC, DP Todd High School, elementary schools, all downtown amenities and the great outdoors, with Moores Meadow, The Nechako River Park and Forests for the World walking trails near by. The home features four bedrooms and two bathrooms and has had recent updates that include some fresh paint, hot water tank (two years old), soffits (2024), shingles (four years old). The fenced back yard is sure to impress with an oversized sundeck for BBQing or entertaining, a hot tub, a cement pad basketball court area and a powered storage shed. The home is outfitted with an OSBE to provide suite potential. Buyer to verify all measurements if deemed important. (id:60626)
RE/MAX Core Realty
428 Trafalgar Road
Pembroke, Ontario
Beautifully maintained Century Home, conveniently located in the Heart of Pembroke. Close to Stafford & Rotary Park, with easy access to the downtown core and Highway 17. Step inside from the covered porch, into the spacious foyer leading into the open concept living/dining area and full bathroom (added in 2023). The heart of this home is the large recently renovated eat-in kitchen with cathedral ceilings, in-floor heating and modern finishes, with ample space for cooking and gathering. From there you can access the attached garage and patio door leading to the beautiful backyard oasis, featuring a 500 sq foot deck, above ground pool and Gazebo. Upstairs you'll find the spacious primary bedroom as well as 2 generously sized additional bedrooms. The large full bathroom features double sinks and ample counter space making mornings a breeze for busy households. The lower level features a finished family room, utility/laundry room and an additional 2 piece bathroom. The front porch also features a built in irrigation system, allowing you to water your plants or flowers on a consistent schedule. Shingles replaced in 2023. Hydro $150/month on average and gas $177/month equal billing. Call today to book your private viewing, this one won't last long. 24 Hours Irrevocable on all written offers. ** This is a linked property.** (id:60626)
Royal LePage Edmonds & Associates
210 12283 224 Street
Maple Ridge, British Columbia
Welcome to The MAXX by MacLean Homes-nestled among trees yet steps from uptown Maple Ridge. This freshly updated 1-bedroom home features new laminate flooring, carpet, paint, baseboards, and lighting. The smart layout includes an entryway nook perfect for a home office. With walkable access to transit, shops, and schools, the location is ideal for both homeowners and investors. Move-in ready and available for quick possession-perfect for your first home or rental portfolio. Open House Saturday Aug 2 from 2-4 PM. (id:60626)
Royal LePage Elite West
145 Mayfair Crescent
Regina, Saskatchewan
Looking for a solid home in the south end with a massive yard and both a high school (Campbell Collegiate) and elementary school (Massey School) right behind it? Look no further! Welcome to 145 Mayfair Crescent. Situated in a prime location with many high-value homes, this home sits on a pie-shaped 9,000+ sq ft lot, offering a huge backyard and side yard with two schools directly behind. It’s ideal for families with kids attending either school. As you pull in, you’ll notice the well-kept, lush lawn and extended front driveway. Inside, the west-facing living room features a gas fireplace, followed by a formal dining room and a compact kitchen with a sink overlooking the patio and mature landscaping of the backyard. At the back is a spacious family room with a large window framing the quiet, beautiful yard. A 2-pc bathroom completes the main level. Upstairs offers 4 bedrooms and a full bathroom. Outside, enjoy the oversized yard on all sides. Step out the back gate to find the quiet church parking lot, Massey School, and Campbell Collegiate just steps away. The single garage is insulated and heated. (id:60626)
Realty Hub Brokerage
91 Southview Avenue
Belleville, Ontario
Located in the highly sought-out East End, this charming brick bungalow has been the home to only one family. Highlighting a large open concept kitchen with lots of light, ample space for that big harvest table and plenty of counter space. The living room boasts hardwood floors and a beautiful bay window. 2 good sized bedrooms and a 4-piece bath complete this floor. Downstairs is unfinished but roughed in for a bath. This space will be perfect for a rec room, additional bedroom and storage. Outside you will find a great front porch, HUGE detached garage and a spacious lot, perfect for all your outdoor activities. Close to many amenities, great schools and parks - welcome to 91 Southview Avenue! ** This is a linked property.** (id:60626)
Royal LePage Proalliance Realty
43 Baffin Drive
Mount Pearl, Newfoundland & Labrador
Welcome to 43 Baffin Drive! This stunning, COMPLETELY renovated home was taken to the studs a few years ago and shows like a brand new home without the new home price tag. Located on an oversized corner lot, in an amazing family-friendly Mount Pearl neighbourhood close to everything! Step inside and be greeted with the bright & airy open floor plan featuring the spacious living room, convenient half bathroom for your guests, and the eat-in kitchen with all brand new cabinetry, flooring, high-end stainless steel appliances & fixtures. Upstairs, off the spacious landing you'll find three great-sized bedrooms, including the primary suite with a walk-in closet & 3-piece ensuite bathroom, as well as the main bathroom with a tub enclosure. The fully developed basement features another spacious bedroom, rec room area, another half bathroom & a separate laundry room! The outdoor space is a haven in itself with the fully fenced & landscaped backyard, two-tier rear patio and the detached storage shed that's ideal for conveniently storing away all of your gear! Recent upgrades include but not limited to; new siding, sheathing, soffit, fascia, roof shingles, patio, doors, insulation, windows, flooring, trims, paint, kitchen, bathrooms, appliances, electrical, plumbing, fixtures & hot water tank! This is the perfect family home with nothing to do but just move in. THIS is the one you've been waiting for! As per the Sellers Directive, there will be no conveyance of any written offers prior to 2pm on Friday, August 1, 2025. All offers to be open till 7pm on August 1, 2025. (id:60626)
Exp Realty
3 Eagle River Drive
Conception Bay South, Newfoundland & Labrador
Step into the embrace of this well maintained, well loved, split entry home with in-house garage located on a quiet street in the heart of the vibrant, family centric community of Conception Bay South. As you step over the threshold the hardwood stairs and essence of home will guide you to the eat-in kitchen with its abundance of cabinetry and counter space. Immediately your imagine will soar with the thoughts of the many meals and memories you will create for family and friends. Enjoy the natural light in the open living room/dining room combination with propane fireplace for the perfect ambiance and warmth on those cold winter nights. Beautiful hardwood flooring will lead you to the three bedrooms where the primary is complimented by an ensuite and walk in closet. Venture downstairs where the lower level unfolds a treasure trove of possibilities with a fourth bedroom, full bathroom, mud/laundry area off the back porch, spacious 18x18 in-house garage to park or store toys for all ages and an expansive family room with cabinetry, counter space and mini fridge lending itself to suit many needs. Maybe a place for visiting family/friends to enjoy the convenience of a breakfast/coffee bar, an office poised for inspiration, a fitness area, a children’s play area ready to spark laughter and creativity or just a quiet sanctuary for you to unwind and enjoy your favourite book or hobby. Whatever your needs this home is where the next chapter of your story begins. This home is ready to welcome you home! (id:60626)
RE/MAX Realty Specialists
371 Emma Avenue
Cornwall, Ontario
Beautiful and well maintained 3 plus 1 bedroom semi detached. Main floor with a bright open concept kitchen, dining and livingroom that is perfect for the family or for entertaining. Home has recently been painted with a warm and cozy vibe. Basement offers an additional 4th bedroom, a second bathroom and a workshop that can easily add additional living space. Well located in the heart of Cornwall close to all amenities. This is one you will want to call home. (id:60626)
Assist-2-Sell And Buyers Realty
309 1560 Hillside Ave
Victoria, British Columbia
Lovely 2 bedroom, 2 bath condo situated on the QUIET side of this well-run 55+ age restricted strata building! Spacious (1178 sqft), bright and well maintained! Great layout offering a large open kitchen, spacious living room with dining area, plus an additional area that could be a home office/den space, and an extensive balcony overlooking greenery. Master bedroom with an ensuite bathroom. Features include insuite laundry with oversized washer and dryer, new S/S appliances (fridge, stove, dishwasher), wood burning fireplace, common area meeting room, bike storage, car wash area and underground parking stall, plus guest parking. Gorgeous new landscaping project recently completed along with the parking membrane and 2 newer elevators. Located just a few steps away from Hillside Mall, recreation nearby, and transit right outside your front door. Rentals allowed. (id:60626)
Sutton Group West Coast Realty
211 Veronica Drive Unit# 10
Kitchener, Ontario
Well maintained multi-level 2 bedroom, 2 bathroom townhouse condo located in the highly sought after Chicopee Stanley Park location! Bright eat-in kitchen with oak cabinets, breakfast bar, ceramic tiles, backsplash, built-in dishwasher, stove, newer stainless fridge and dinette area. Upstairs you will find a huge primary bedroom with gleaming laminate flooring, his/hers closet, full 4-piece bathroom with a convenient washer/dryer combo unit, and a good size 2nd bedroom. The lower level features a freshly painted living room with laminate, sliders to private patio, gas bbq and fully fenced yard. Ideal spot to enjoy your morning coffee, entertaining friends, or to have the family pet outside to play. French door leads to finished rec-room, 3-piece bathroom, laundry, and huge storage space. Central air, window coverings, refinished oak railings, pine stairs, upgraded electrical 100 amp panel, roofing shingles and TWO (2) parking spots! This complex was totally renovated in 2005! It has a lovely playground for the kids, steps away from green space, hiking, biking, trails, skiing, schools, shopping and highway 401. (id:60626)
Peak Realty Ltd.
RE/MAX Icon Realty
102, 707 4 Street Ne
Calgary, Alberta
Stylish Walk-Out Corner Unit in Renfrew – One of the Largest Floor Plans in the Building Welcome to this bright, open-concept walk-out unit in one of Renfrew’s most stylish and sought-after buildings. Offering two bedrooms, two full bathrooms, and a den, this spacious layout is one of the largest in the complex, perfect for professionals, small families, or downsizers seeking inner-city living without compromise. Step into a sun-filled, open-plan living space featuring a massive living room, designated dining area, and eating bar—perfect for both daily comfort and entertaining. The chef-inspired kitchen boasts upgraded cabinets, granite countertops, under-cabinet lighting, plenty of storage, and a full stainless steel appliance package including a gas cooktop, built-in oven, brand-new fridge and dishwasher (still wrapped), and microwave with hood fan. You’ll love the fantastic entryway, in-suite laundry, and built-in A/C for year-round comfort. Enjoy heated underground parking (titled stall), conveniently located close to your unit for easy access. Situated on the quiet ground floor with walk-out patio, this unit offers the perfect blend of privacy and connection, with natural light pouring in from oversized windows. All this just minutes to downtown, and within walking distance of Renfrew’s tree-lined streets, restaurants, schools, parks, bike paths, and recreation centres. Don’t miss this rare opportunity to own a turn-key, air-conditioned home in one of Calgary’s most connected and charming inner-city communities. Book your private showing today! (id:60626)
Tink
165 Duval Crescent
Red Deer, Alberta
Freshly Painted, Carpets, Furnace & Ducts professionally Cleaned. This 1200+ sq.ft. Bi-Level with a sunken Living room has a massive storage area in the basement. Main Floor laundry room with a long counter for folding clothes. 3 Bathrooms, 3 Bedrooms. Kitchen has Oak Cabinetry and an Island, plus a Pantry. Vaulted ceilings give lots of natural light. Front and Rear Decks, both are contracted to be refinished. Oversized garage is a tradesman's dream. Extra paved parking for RV's or extra vehicles. (id:60626)
RE/MAX Real Estate Central Alberta
17130 7a Av Sw
Edmonton, Alberta
Massive lot with no neighbours on two sides! This fully finished home welcomes you in with hardwood flooring. The bright white kitchen has an island kitchen with eating bar, tons of counter and cabinet space plus a corner pantry. The kitchen overlooks the dining and living area with gas fireplace. Patio doors off the dining area lead to a deck and large fenced yard. A kids and dogs paradise! Upstairs there are three good sized bedrooms including a master bedroom with walk in closet. The full bathroom features tile flooring and white cabinetry. The basement has a finished family room. The projector and screen also stay, perfect for your family's movie night! Central A/C is an added bonus, and you have a garage, ample parking in the driveway and lots of on street parking. All of this in popular the Windermere community close to schools, parks, trails gyms and shopping. (id:60626)
Royal LePage Summit Realty



