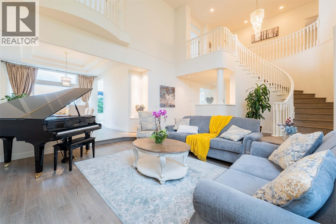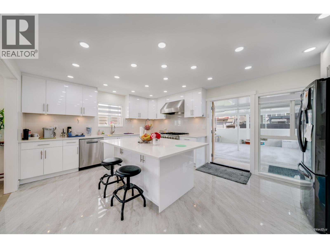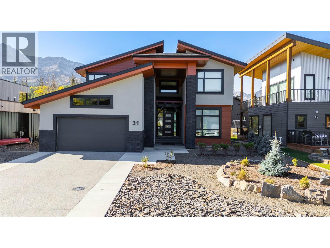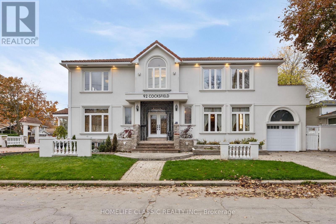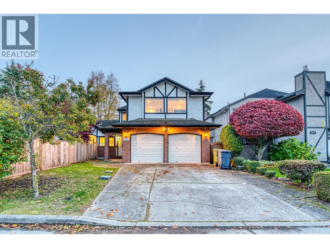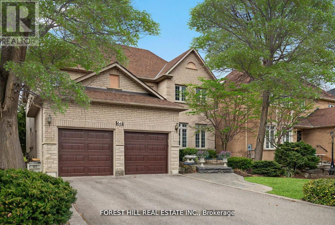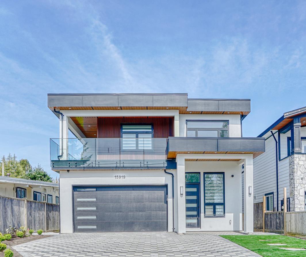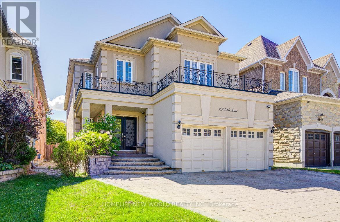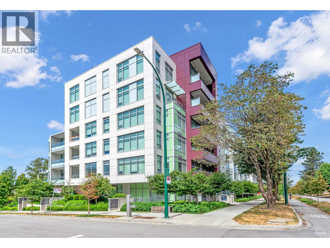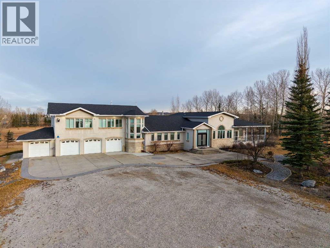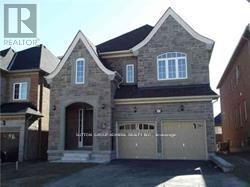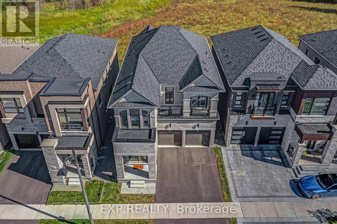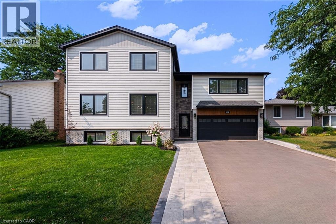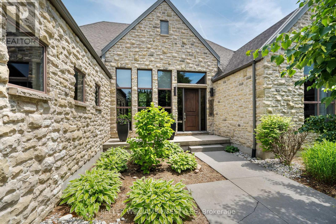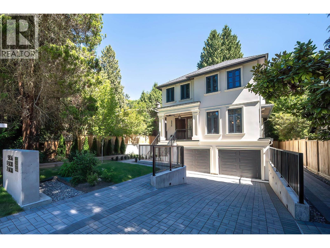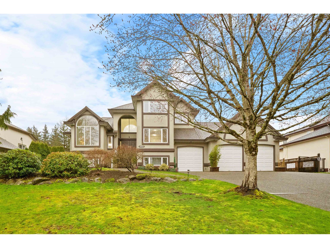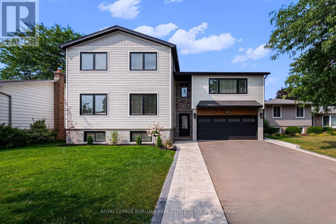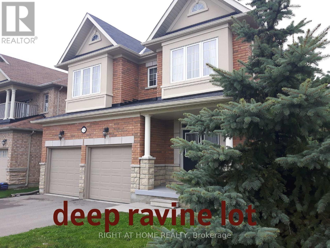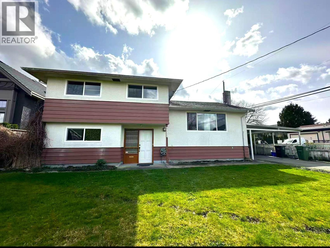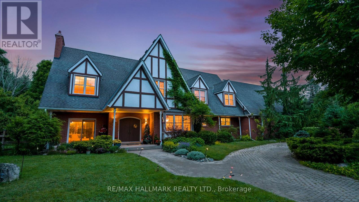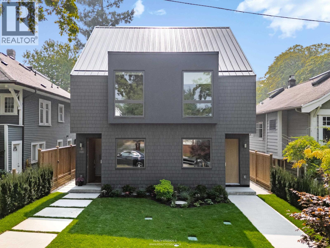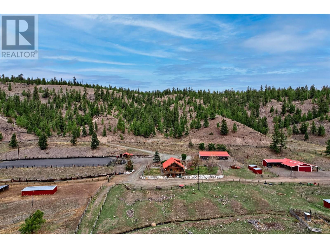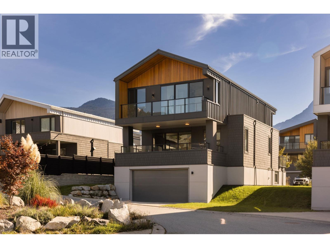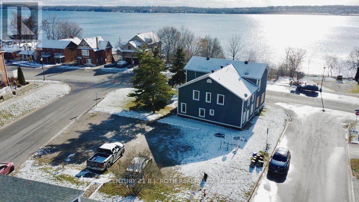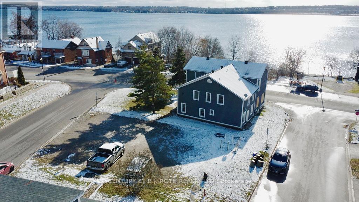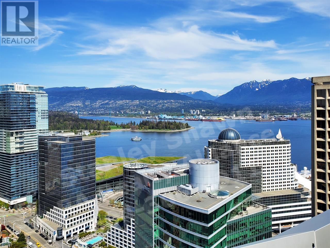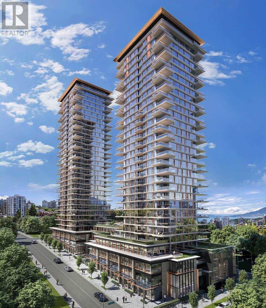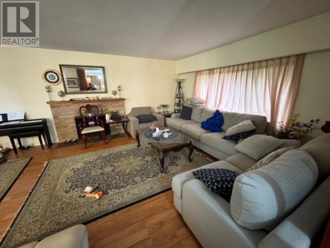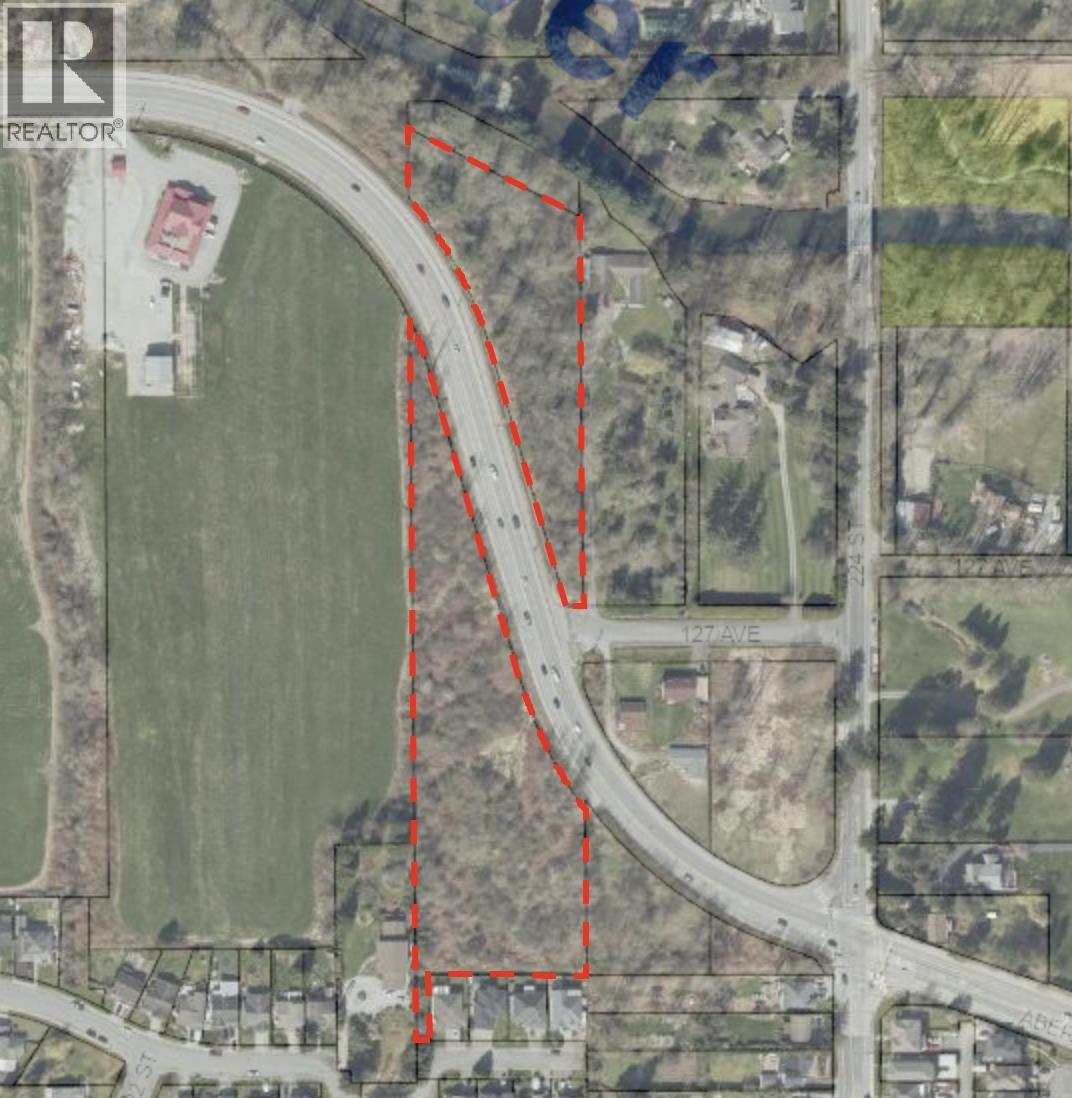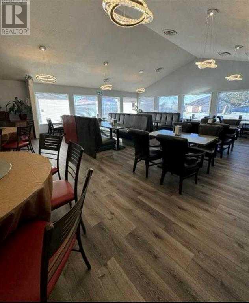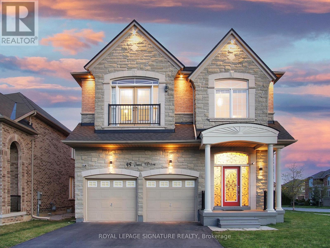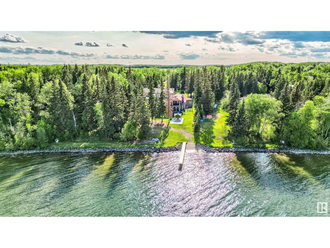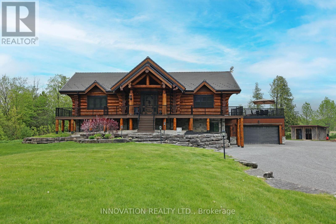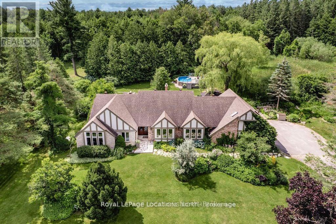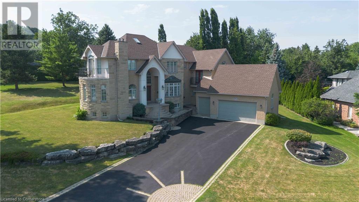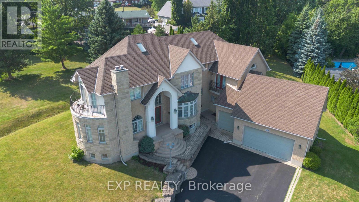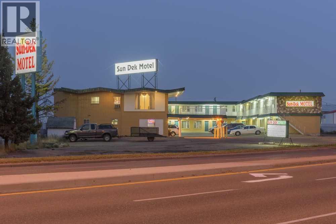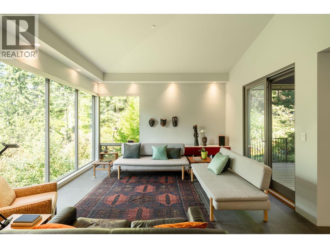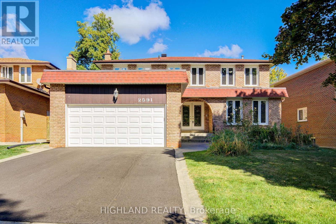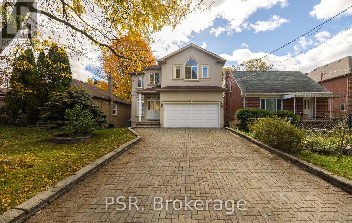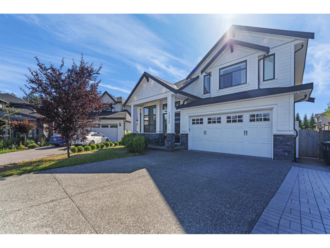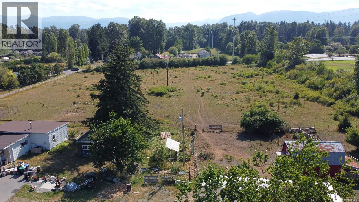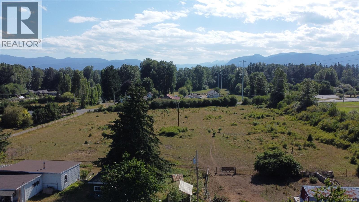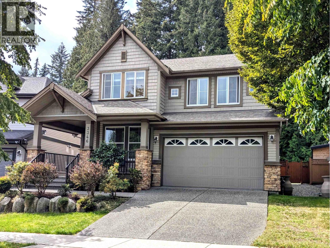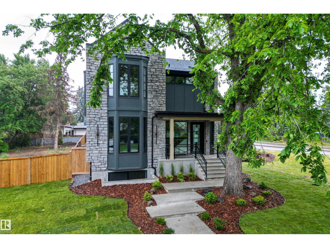2570 Jade Place
Coquitlam, British Columbia
Discover a well maintained three-level home in a peaceful cul-de-sac on the prestigious Westwood Plateau. Enjoy south-facing sunlight and breathtaking mountain and city views from the main and second floors. The grand foyer leads to a soaring 20-foot ceiling in the spacious living area, with a formal dining room and a gourmet kitchen featuring granite countertops and stainless steel appliances. A sunny eating nook opens to a large deck, perfect for outdoor entertaining.Upstairs, find four spacious bedrooms and three bathrooms, including two en-suites. The master offers a seating area, a large in-suite, a fireplace, and panoramic views. The fully finished walk-out basement includes a two-bedroom suite and ample storage. Open House: Sun (Nov 16) 2-4 PM. (id:60626)
Nu Stream Realty Inc.
3881 Napier Street
Burnaby, British Columbia
COMPLETED UPDATED & EXTENSIVELY RENOVATED FAMILY HOME IN 2022 AT WILLINGDON HEIGHT. DEEP LOT 50 x 136 FT. 6 BEDS, 4 BATHS. Fully renovated over 3000 square ft in this very desirable area is a rare find. Expose south-facing with view. Open living room, dinning room, kitchen fantastic for entertaining with access to a 21' x 19' covered deck, perfect for year round use. Engineered hardwood flooring. Downstairs potential 2 bedrooms suite for one side and another 1 bedroom suite for the other side with separate entry. There are A/C, Heat pump and radiant heating systems. (id:60626)
Ra Realty Alliance Inc.
31 Mammoth Drive
Fernie, British Columbia
This stunning custom-built home in The Cedars perfectly blends luxury, comfort, and mountain living. Featuring four spacious bedrooms and four bathrooms, including two private ensuites, this residence is designed for both family living and entertaining. The grand gourmet kitchen showcases quartz countertops, stainless steel appliances, custom cabinets and coffee bar with built-in cappuccino machine. The open-concept layout, vaulted and two-story ceilings, and recessed LED lighting throughout create a bright, airy ambiance. The custom-designed dining room table light adds a striking focal point, complementing the home’s modern elegance. Enjoy cozy evenings by the wood-burning or gas fireplace, or host friends in the sports bar complete with built-in televisions, ice machine, dishwasher and beverage coolers. The crafted glass staircase, floating vanities, solar blinds, and fine finishings add sophistication and serenity at every turn. Step outside to two spacious decks, or into the fully landscaped yard, perfect for outdoor relaxation and to take in the amazing mountain views. The oversized double garage with high ceilings offers the space you need for your gear and much more. The laundry is complete with built-in ski lockers, and a 32 pair boot and glove warmer—ideal for adventure enthusiasts. With air conditioning for year-round comfort and adventures right outside your doorstep, this exceptional home is truly move-in ready and offers refined mountain living at its finest.. Call today to schedule your private tour! (id:60626)
Century 21 Mountain Lifestyles Inc.
92 Cocksfield Avenue
Toronto, Ontario
Welcome to this spacious and beautifully designed home, offering approx. over 4,000 sq. ft. of living space (plus basement) - perfect for family life, entertaining, and creating lasting memories. From the moment you step inside the grand double-storey foyer, the solid oak staircase and bright, sun-filled rooms make you feel right at home. The renovated kitchen is built for busy families and home chefs alike, featuring two double sinks, two ovens, a gas cooktop, and double glass doors leading to a convenient enclosed garbage room. Gather everyone in the large dining room, perfect for holiday dinners and celebrations. Enjoy two sunrooms and two outdoor patios-wonderful spaces for morning coffee, playtime, or relaxing together. Upstairs, the primary bedroom includes French doors to an adjoining room-great for a nursery, office, or quiet reading space-plus a Juliet balcony, his-and-hers closets, and a lovely 4-piece ensuite. Bedrooms 4 and 5 share a Jack-and-Jill bathroom, and Bedroom 4 also opens to a balcony overlooking one of the patios. With plenty of space for everyone, this home is truly designed for comfort, connection, and family living. (id:60626)
Homelife Classic Realty Inc.
5660 Stefanko Place
Richmond, British Columbia
Tastefully Upgraded Tudor Home in Steveston North! Situated on a 6,371 sq.ft. CORNER lot, this 2,800+ sq.ft. Tudor-style home features a beautifully landscaped garden and bright, functional layout. The open kitchen with quartz countertops, maple cabinets & two sinks connects to a cozy sitting room and sunny SOUTH-Facing backyard.Upstairs offers 5 spacious bedrooms+open den, Updated 2.5 baths. Includes newer roof, 2019 furnace/HWT, 125-amp panel. 2021 updated refrigerator,2023 updated dishwasher, stove, and washing machine. Located in a quiet, family-friendly area, close to bus, parks, and McKinney Elem. / Steveston-London Secondary.A charming blend of character and modern comfort - move-in ready!Open house Nov 15 Sat 2-4pm (id:60626)
RE/MAX Crest Realty
66 Sanibel Crescent
Vaughan, Ontario
Located in the prestigious Uplands community of Vaughan, this spacious 5+1 bed, 5 bath home offers the perfect blend of comfort, functionality, and style. Featuring over 4000 sq ft above grade, 9-ft ceilings, and a layout designed for everyday living. The main floor includes a private office and a cozy family room with a fireplace. All bedrooms are generously sized, with each offering direct or shared access to a bathroom, ideal for busy mornings and growing families. The bright, sun-filled kitchen was renovated 5 years ago and features a large eat-in area, perfect for casual dining. The principal ensuite, also updated 5 years ago, offers a spa-like retreat. The finished basement includes an extra bedroom, home gym, and a spacious rec room for relaxing or entertaining. Enjoy the beautifully landscaped backyard and quiet, garden-style street in a friendly neighbourhood. Major updates include a new furnace and AC (2023), windows replaced 8 years ago, and a roof that's only 8 years old. Steps to top-rated schools, public transit, shopping, community centres & more. You will love this home! Seller willing to offer a VTB (Vendor Take Back) (id:60626)
Forest Hill Real Estate Inc.
15919 Russell Avenue
White Rock, British Columbia
Welcome to your dream home in White Rock! This brand-new 4,680 sq ft residence is designed for both comfort and style. Featuring 4 bedrooms and a 2-bedroom legal suite. Enjoy luxury living with JennAir appliances, central air conditioning with an HRV system, hardwood flooring, and the convenience of a built-in vacuum. You'll also enjoy cozy movie nights with a private theatre room. Step outside to a beautifully finished epoxy pebble deck and enjoy your very own backyard putting green. This home also includes a generator for year-round comfort. Located in a friendly and peaceful neighbourhood, White Rock Beach is just a short drive away. This home brings you modern living and coastal charm! (id:60626)
Luxmore Realty
131 Ner Israel Drive
Vaughan, Ontario
Welcome Home! This unique custom-built luxury home in Thornhill Woods , meticulously finished spaces on the main and plus additionally a newly constructed basement that is nothing short a family place with extra bedroom and entertainment room, bar and extra washroom. Luxurious touches around & vaulted ceilings, pot lights & built-ins thru out. The bright eat-in chef's kitchen features top-of-the-line B/I appliances 2019 , oversized center island, W/o to covered patio gazebo and newly done interlocking in 2022 that leads to a backyard oasis. Spacious family room w/gas fireplace . Main floor office or can be as additional bedroom , perfect living room combined with dinning room .Primary bdrm with extra large W/I closet and 4 piece ensuite w/jacuzzi bathtub .Bathroom renovated 2022. 3 bedrooms feature ensuites &plus 1 large bedroom W/I closets( 4 total on the second floor ). New roof 2021. Water heater 2025, Furnace 2023, Hardwood floors through the house , 9 feet ceiling and tall 9 feet custom doors Come and see it (id:60626)
Homelife New World Realty Inc.
604 5077 Cambie Street
Vancouver, British Columbia
Location, location, location! Cambie Corridor PENTHOUSE! First time on market, this 3 bed + den, 2.5 bath home offers 1,577 sf of bright, efficient living with no wasted space. Bedrooms are separated for privacy, and the open living/dining area is perfect for entertaining. Enjoy double balconies plus a 650 sf private rooftop with sweeping QE Park & mountain views. Features include high-end Miele appliances, engineered hardwood, A/C, and soaring 16 ft ceilings in the primary & den. Unbeatable location: across from QE Park, steps to transit, 10-min walk to Oakridge, close to Hillcrest Centre, Nat Bailey Stadium & Cambie Village. Best School catchment: Annie B. Jamieson Elementary School and Eric Hamber Secondary School. Includes 2 parking + 1 locker. (id:60626)
Sutton Group - 1st West Realty
250044 Range Road 32
Rural Rocky View County, Alberta
3.62 ACRES | 7 BED & 8 BATHS | OVER 7000 SQFT OF LIVING SPACE | WALKOUT BASEMENT | HEATED QUAD GARAGE + TANDEM 2 CAR GARAGE | ABOVE-GARAGE AREA EASILY SUITABLE WITH COUNTY APPROVAL | Unparalleled luxury defines this Springbank estate set on 3.62 acres, blending timeless elegance with modern comfort in a prestigious location minutes from Calgary. Central A/C, exceptional views & exquisite craftsmanship establish a refined living experience from the start. A sophisticated entry introduces a grand open floor plan with 14’ cove-vaulted ceilings & site-finished Brazilian cherry hardwood that amplifies natural light. Oversized windows in the living room frame serene country scenery, while the dining room provides an elevated backdrop for hosting with designer lighting & corner windows capturing sweeping views. A welcoming family room centres around a gas fireplace & custom media unit to create a warm everyday gathering space. The chef’s kitchen supports large-scale cooking with high-end appliances, custom cabinetry, a spacious island & a built-in table for casual meals. A powder room is conveniently placed for guests. The primary bedroom is a private retreat with a spa-inspired ensuite featuring a deep soaker tub, oversized shower, dual vanities & a massive custom walk-in closet. A second bedroom with its own 3-piece ensuite plus 1 of 3 laundry rooms complete this level. The upper floor includes a bright 4-piece bathroom with skylight, a bedroom with a 3-piece ensuite & walk-in closet, along with 2 additional bedrooms, offering excellent flexibility for families or multigenerational living. Stylish design continues through the bright walkout basement where an entire wall of glass connects indoor living with the outdoors. A generous family room with built-in media center is ideal for movie or games nights, while a wet bar keeps refreshments close at hand. A Cigar room with proper ventilation. A recreation area cab accommodate a pool table or play space. A third laundry ro om & powder room add everyday convenience. 2 bedrooms sit on opposite sides of a spacious bonus zone to form a natural hangout area, with 1 bedroom featuring a private 4-piece ensuite & walk-in closet. Another 3-piece bathroom, a dedicated gym & ample storage add valuable function. Outdoor living excels with a wraparound lower patio & an upper deck with glass railings that preserve the panoramic views. The property is zoned for 2 horses & allows up to 2040 sqft of outbuildings, creating opportunities for equestrian use, a hobby farm or future development. A heated quadruple garage sits alongside a tandem 2 car garage offering extensive room for vehicles, equipment or workshop needs. Above-garage space is easily suitable with county approval, elevating long-term versatility. This estate delivers luxury, privacy & convenience in one of Springbank’s most sought-after settings mere minutes to the city! (id:60626)
Lpt Realty
47 Edison Place
Vaughan, Ontario
Stunning, Spacious Home Build By Quality Builder As Custom Build Home. Only Few Homes in the area build by this standards. High demand location within proximity to transportation, go station, Catholic Elementary and French Schools. 9 F Ceilings on Both levels and in unfinished Walk-Out Basement. Upgraded 8F front door and 8f all interiors doors. Marble entrance, hardwood floors on mail level. Upgraded Spacious Kitchen with tall cabinets, Granite counters, pantry, island. 18 F Ceiling in Family room and 12f Ceiling in Media Room. Master retreat with free standing bath, oversize glass shower. 1400 Sq.F. unfinished Walk-Out Basement with Separate Entrance. (id:60626)
Sutton Group-Admiral Realty Inc.
169 Bawden Drive
Richmond Hill, Ontario
This stunning home is a true masterpiece, situated on a premium lot backing onto serene green space. Newly upgraded and renovated to perfection, it truly redefines luxury living with over $300,000 in high-end improvements. Step inside to discover soaring 9 foot high, smooth ceilings on each floor, 9" hickory hardwood floors throughout, and a striking glass-railed staircase that sets the tone for the modern elegance found in every room. At the heart of the home is a fully rebuilt, chef-inspired kitchen, featuring a quartz waterfall island, state-of-the-art appliances, and a dedicated beverage station complete with a wine cooler. Perfect for both everyday living and entertaining. Retreat to the luxurious primary suite, where the en-suite bath has been completely reimagined with custom cabinetry, heated floors, a frameless glass shower, and so much more, to offer a spa-like experience every day. Additional highlights also include a rebuilt mudroom with functional elegance, oversized designer tiles, and countless thoughtful upgrades throughout. The unfinished basement with rough-in's is a perfect canvas to add your personal touch for recreational or extra living space. This beautiful home is also situated for convenience with high-rated schools (Victoria Square Public School, Richmond Green High School), minutes from Costco, grocery stores, highway 404 and so much more. Words don't do this breathtaking home justice, this is a must-see with unmatched craftsmanship, timeless design, premium finishes and truly too many features to list! (id:60626)
Exp Realty
5199 Broughton Crescent
Burlington, Ontario
With nearly 3,500 sq ft of finished living space across four levels, this 2023 custom rebuild is built for busy, growing families who need flexibility, flow, and standout style—all in one place. The main floor blends function with high design: wide-plank oak floors, open-riser stairs, and a showpiece kitchen with 10-ft quartz island, double ovens, pot filler, coffee bar, and open shelving. Whether you're feeding a crowd or helping with homework while dinner’s on, this space works. The 550 sq ft bonus family room is one of a kind—huge, light-filled, and set apart just enough to be your playroom, hangout space, or movie room. Need more bedrooms? The seller is open to dividing this into a 4th bedroom + lounge, so everyone has their own zone. Upstairs, you'll find three oversized bedrooms, including a luxurious primary suite with walk-in closet and spa-style ensuite featuring a soaker tub, walk-in glass shower, and double vanity. The upper level also has a large shared bath and laundry room—right where you need it. Downstairs, the finished lower level currently includes a self-contained suite with a full kitchen, bedroom, bathroom, laundry, and rec space—great for teens, guests, or extended stays. Prefer more bedrooms or an office? The seller is happy to remove the kitchen and convert the space to suit your family's lifestyle. Step outside to your private saltwater pool oasis—with all-new liner, pump, heater, and filter—plus a 350 sq ft covered porch with fans, lighting, and cedar accents. It's the backyard you've been dreaming of. Every major element is new (roof, HVAC, electrical, plumbing, insulation, windows, foundation waterproofing) and the finishes are high-end throughout. Tucked on a quiet street with a double driveway and Fraser Wood siding, this home offers the rare combo of size, function, and style—built for real life. (id:60626)
Royal LePage Burloak Real Estate Services
649 Valleystream Walk
London North, Ontario
This to-be built custom home in the Sunningdale Court subdivision offers 2202 square feet of exquisitely finished space. This stunning residence backs onto the picturesque Medway Valley, providing a serene backdrop right out of a design magazine. The open-concept design features high ceilings, hardwood and porcelain flooring, granite countertops throughout and floor-to-ceiling windows flooding the space with natural light and offering breathtaking views. The heart of this home is its incredible kitchen, complete with a large granite island, built-in appliances, and innovative storage. The dining and living rooms are seamlessly connected by a two-way fireplace, creating a warm and inviting atmosphere. With 3 bedrooms and the potential for an additional bedroom on the lower level, plus 3 beautifully appointed bathrooms, this home is perfectly suited for families of all sizes. (id:60626)
Keller Williams Lifestyles
5836 Highbury Street
Vancouver, British Columbia
Welcome to this BRAND NEW front duplex unit with an ATTACHED garage (EV ready) located at a quiet yet convenient location in Southlands/Dunbar. 3 beds 3 full baths with functional layout, bsmt access to garage and storage. Features incl. close to 10' ceiling on main, engineered hardwood flooring, A/C, in-floor radiant heat, kitchen with ample cabinetry and built-in Fisher and Paykel appliances, triple-glazed European-style windows, on-demand hot water tank, cedarwood stain-grade soffit, lawn irrigation system and the list goes on. It is within 5 minute drive to UBC, St. George's and Crofton House private schools. Public elementary school is Southlands Elem. offers IB prog. 5 mins walk to supermarket and more. (id:60626)
RE/MAX Crest Realty
Nu Stream Realty Inc.
9063 162a Street
Surrey, British Columbia
Come take a look at this grand custom built home nestled in a quiet cul-de-sac! A perfect blend of comfort and serene neighbourhood setting. The home boasts over 5,200 sq ft of living space, including 8 bedrooms and 5 bathrooms. The primary bedroom features a west-facing deck, gas fireplace, and a spa-like bath. Upgrades include a renovated kitchen with granite countertops, new windows, gutters, vinyl decking, and more. Spacious west-facing backyard, perfect for enjoying afternoon sun and outdoor entertaining. The property also offers a large basement suite with 3 bedrooms, a triple-car garage with EV charger, and space for an RV. Close to schools and shopping centers, providing convenient access to daily necessities. (id:60626)
RE/MAX Heights Realty
5199 Broughton Crescent
Burlington, Ontario
With nearly 3,500 sq ft of finished living space across four levels, this 2023 custom rebuild is built for busy, growing families who need flexibility, flow, and standout style all in one place. The main floor blends function with high design: wide-plank oak floors, open-riser stairs, and a showpiece kitchen with 10-ft quartz island, double ovens, pot filler, coffee bar, and open shelving. Whether you're feeding a crowd or helping with homework while dinners on, this space works. The 550 sq ft bonus family room is one of a kind huge, light-filled, and set apart just enough to be your playroom, hangout space, or movie room. Need more bedrooms? The seller is open to dividing this into a 4th bedroom+ lounge, so everyone has their own zone. Upstairs, you'll find three oversized bedrooms, including a luxurious primary suite with walk-in closet and spa-style ensuite featuring a soaker tub, walk-in glass shower, and double vanity. The upper level also has a large shared bath and laundry room right where you need it. Downstairs, the finished lower level currently includes a self-contained suite with a full kitchen, bedroom, bathroom, laundry, and rec space great for teens, guests, or extended stays. Prefer more bedrooms or an office? The seller is happy to remove the kitchen and convert the space to suit your family's lifestyle. Step outside to your private saltwater pool oasis with all-new liner, pump, heater, and filter plus a 350 sq ft covered porch with fans, lighting, and cedar accents. It's the backyard you've been dreaming of. Every major element is new (roof, HVAC, electrical, plumbing, insulation, windows, foundation waterproofing) and the finishes are high-end throughout. Tucked on a quiet street with a double driveway and Fraser Wood siding, this home offers the rare combo of size, function, and style built for real life. (id:60626)
Royal LePage Burloak Real Estate Services
154 Peter Rupert Avenue W
Vaughan, Ontario
Welcome to this highly desirable home,nestled on a rare ,extra deep OVERSIZED RAVINE LOT. Surrounded by mature forest and vibrant greenery ,creating an ideal space for relaxing with nature in your backyard. Outdoor space tastefully upgraded with deck,pergola,shed,treehouse and still have enough space to build your own pool.This home seamlessly blends timeless allegiance with functional layout.The main floor features an open concept lay-out with SEPARATE formal living and dining rooms as well family room.Custom paneling work throughout the fist floor and stair.Both fireplaces ( total 2) located on 1st floor and in the basement bedroom create warm and welcome atmosphere during the cold winter times. The fully finished basement offers incredible versatility with a separated entrance, full kitchen,full washroom with heated floor,open concept recreational space and one more additional bedroom perfect for in-law,extended family or potential rental income.This home located in both catholic and french immersion patterson school zone.Everything is 10 mins walking or less:NO frills,shoppers,GO station,parks,walking trails in forest. (id:60626)
Right At Home Realty
9511 Pinewell Crescent
Richmond, British Columbia
This beautiful spacious home is located in the sought after Saunders neighbourhood with walking distances to elementary and secondary schools, bus route and parks. This home consists of 4 bedrooms & 2 bathrooms in a large 66X120 corner lot, totaling 7920 sq-ft. A peaceful family-oriented community. Entertain in your spacious, fenced sunny backyard with covered decks, a large garage and workshop. This is a house you can live in, invest in or build new. (id:60626)
Nu Stream Realty Inc.
23 Forfardale Road
Whitchurch-Stouffville, Ontario
The Best of Both Worlds Serene Country Living Just Minutes from the City. This immaculate Tudor-style estate sits on a fully fenced 1.46-acre pie-shaped lot backing onto protected evergreens offering complete privacy, picturesque forest views, and over 6,200 sq ft of beautifully finished living space (3,936 sq ft above grade + 2,200 sq ft lower level) * Tucked away on a quiet cul-de-sac along prestigious Forfardale Road, and surrounded by multi-million dollar estates, this architectural masterpiece showcases timeless curb appeal, an elegant facade, and mature landscaping *The interlock circular driveway and expansive flower beds create an unforgettable first impression *Inside, gleaming hardwood floors throughout *Spacious formal living room with fireplace, separate dining room, and a spectacular great room with walk-out access and a custom wet bar make this home an entertainers dream *2 staircases total, one is a Custom spiral private staircase, the layout leads to a truly luxurious primary suite upstairs complete with vaulted and beamed ceilings and a cozy sitting lounge retreat *the finished basement making it ideal for an in-law suite, home office, gym, or teenagers private space *Located in a prestigious estate enclave walk to scenic Musselman's Lake & Ballantrae, Stouffville amenities, minutes drive to Hwy 404 & 48, Old Elm Go Station, 60 minutes to Toronto! (id:60626)
RE/MAX Hallmark Realty Ltd.
1 1120 E 23rd Avenue
Vancouver, British Columbia
Welcome to Glen Park, where modern design meets sustainable living in this beautifully crafted side-by-side duplex by Evoke International Design on an oversized 38-ft lot. This Net Zero home features 23 solar panels for energy efficiency & long-term savings. The home offers two spacious levels, meticulously finished, with 3 bedrooms, 2.5 bathrooms, a sunlit open-concept main floor with dream kitchen with integrated Miele appliances, & a generous flex space perfect for families. Enjoy exclusive front & a private backyard, plus year-round comfort with air conditioning & multi-zone in-floor radiant heating throughout. Located steps from the highly sought-after Charles Dickens Elementary School, this property offers a rare blend of luxury, location, and lifestyle! (id:60626)
Macdonald Realty
1190 Tomlin Road
Cache Creek, British Columbia
A truly versatile 110-acre property ideal for horses, cattle or recreational use. Featuring 5 irrigated fields currently used as grazing pastures, all with available water and easily converted back to productive hayfields while additional sub-irrigated grass areas and natural valleys offer excellent rotational grazing options. This property comes with two water licenses—one from a creek and another from an irrigation well—powering a user-friendly K-Line irrigation system. Enjoy direct access to Crown Land on three sides, perfect for horseback riding, hunting, and snowmobiling, and Loon Lake is just eight minutes away for great fishing. The land receives abundant sun exposure and offers ultimate privacy, while still being conveniently close to town. Fully fenced and cross-fenced, the property includes functional ranch infrastructure: a cattle squeeze and loading chute, various horse pens with their own shelters, 200x95 riding arena with its own saloon, a 24x60 barn with an 800 sq ft carport, tack shed, and 80-amp panel. The charming log home boasts spectacular views, north- and south-facing decks, and is primarily heated with propane and pellet stoves. Additional features include a 24x60 shop with a 360 sq ft office and two 12x60 lean-tos, a 100-amp panel, and a 24x60 hayshed with an additional 12x60 lean-to, the property has a fire fighting system that will run two fire hoses with nozzles, and there is a body of water below the house that can also run sprinklers and rain gun. (id:60626)
Engel & Volkers Kamloops
2943 Huckleberry Drive
Squamish, British Columbia
BRAND NEW 3-LEVEL HOME. Located in University Heights, an award-winning Squamish masterplan community. Featuring a built-in car garage, plus a lower-level suite! With 4 bedrooms on the upper floor, multiple balconies that have mountain range views, spacious ensuite, and laundry room with side-by-side washer and dryer. Next to a community playground and bike pump track, with immediate access to Capilano University, Garibaldi Village Shopping, Squamish Valley Golf Course, and Brennan Park & Aquatic Centre. (id:60626)
Sutton Group - 1st West Realty
194 Dunlop Street E
Barrie, Ontario
Multi residential opportunity on 1/4 acre parcel across from the waterfront of Kempenfelt Bay and high density condo development. This property comprises of two buildings, one eight plex plus a detached rental home. Each unit features 1 bedroom unit. Tenants are responsible for covering their own gas, hydro, water and cable expenses. Information on income and expenses available on request. Please note that the neighbouring property 1 Berczy St is also for sale (id:60626)
Century 21 B.j. Roth Realty Ltd.
194 Dunlop Street E
Barrie, Ontario
. (id:60626)
Century 21 B.j. Roth Realty Ltd.
1 Berczy Street
Barrie, Ontario
Beautiful Harbourview Inn is situated across from Kempenfelt Bay, bordering downtown Barrie. Featuring 10 luxury 1-bedroom efficiency units. Often used by professionals for long-term stays or wedding parties. You will be impressed with the meticulous nature of this century's building, which was completely renovated in 2002 with hundreds of thousands spent. Keep as a hotel or consider possibilities with the C2 Zoning and ample parking for offices, retail, spa/clinic, etc.** Can be purchased with 194 Dunlop St E for interested buyer (id:60626)
Century 21 B.j. Roth Realty Ltd.
650 320 Granville Street
Vancouver, British Columbia
Calling all professionals! Secure your executive office at "320 Granvilleâ€, Vancouver's newest AAA Strata Office tower by Bosa Development. Located in the prestigious Downtown waterfront district, this southwest-facing unit offers customizable design and proximity to Waterfront Station, Gastown and Coal Harbour. Impress clients with 2 boardrooms, a Sky Terrace, fitness facilities, concierge service, and much more. Adjacent Unit 640 is also available for a combined 1,877 SF. All reasonable offers will be considered'contact us today! (id:60626)
Ra Realty Alliance Inc.
1803 1408 Robson Street
Vancouver, British Columbia
2 bedrooms+Den close to 900sq SW facing with water & mountain view luxury apartments are equipped with Germany luxury appliance brand Gaggenau. Top Italian Minotti kitchen cabinetry. Ultra luxurious and functional interior layouts are designed for ease of living and comfort. 1st class amenity walk distance to everything. Most luxury building in the most desirable downtown Robson ST, walk distance to everything. One parking-#157 and one bike locker come with Unit. 48 hours notice in advance. (id:60626)
Coldwell Banker Prestige Realty
1490 Mathers Avenue
West Vancouver, British Columbia
Perfect corner lot at Ambleside area, 2 min drive to Highway 1 and go downhill near West Vancouver town centre. Panoramic Lion Gate bridge and water view. High potential for redevelopment . Sold "AS IS" and "WHERE IS" , Don't miss this opportunity. Buyer to verify all measurements . (id:60626)
Royal Pacific Realty Corp.
12566 223 Street
Maple Ridge, British Columbia
A beautiful 5.49 acre property in the heart of Maple Ridge. This property is divided by Abernathy Way. Build your home on the 3.49 Acres on the South side of the road or on the 2 acres on the North side of the road. Please inquire for more information. (id:60626)
RE/MAX Lifestyles Realty
Lot 1 Block 3 & Pt Nw 2-50-2-W4
Rural Vermilion River, Alberta
Great Highway 16 exposure 9 kms west of Lloydminster. Your choice of 10, 63 or 73 acres subdivided and ready for your development! (id:60626)
RE/MAX Of Lloydminster
121 2 Street W
Cremona, Alberta
Rare Opportunity! Presenting a newly renovated 20-room motel with multiple thriving businesses in one exceptional package. Nestled in the charming community of Cremona, Mountain View County, just 30 minutes from Calgary, this property offers the perfect balance of convenience and serene country living. The motel features 20 spacious rooms, all freshly renovated with new furniture, modern bathrooms, and updated decor, ensuring a comfortable and inviting atmosphere for guests. The property also includes a highly profitable liquor store with impressive revenue, as well as a fully equipped pub bar featuring 2 VLT machines—perfect for maximizing income potential. Additional highlights include a new roof, state-of-the-art equipment, and a turnkey operation ready for its next owner. Whether you're looking to live and work in a peaceful setting or expand your investment portfolio, this is a rare chance to own a well-established business with strong revenue streams. (id:60626)
Grand Realty
45 Jazz Drive
Vaughan, Ontario
Welcome to 45 Jazz Dr A Wide Lot 50 x 100, 5+2 bedrooms plus a main-floor office, soaring 12-foot ceiling in main floor, Convenient side entrance for added flexibility, No sidewalk, Nestled in the prestigious Patterson community, this impressive home sits corner lot and offers, perfect for large or multi-generational families. Step inside and be greeted by and expansive windows that fill the home with natural light, creating a bright and airy atmosphere. The thoughtful layout combines comfort, elegance, and modern functionality. Crown moldings and smooth ceilings throughout, Cozy 3-sided fireplace for warm, inviting evenings, Stylish upgraded chandeliers, Elegant oak staircase with iron pickets, Gourmet Kitchen, Designed for both chefs and entertainers, the family-sized kitchen features, Chef, desk, Central island with built-in electrical outlet, Under-mount lighting for style and functionality, Spacious layout ideal for large or multi-generational families. All room measurement in the main and the 2ed floor as builder plan (id:60626)
Royal LePage Signature Realty
2202 28 St
Cold Lake, Alberta
Sacrificial Sale! Build cost over $2 million & another $1 million for the land, plus plus plus!! This property has 2 homes with over 190' of lakefront! The main home on the lake is a mansion, with 6 bedrooms, 6 bathrooms steam showers or tubs, 3 sets of laundry, a massive 17'x23' master bedroom with 12'x13'.6'' deck & a 20' x 8' deck off the dining room, both overlooking the lake! High-end finishing throughout: granite countertops; high-end tile; stamped concrete parking pad; multilevel in-floor heat; two full kitchens; stove top, fridge, & sink in the master bedroom, a corner gas fireplace, Air Conditioning, & 5 piece ensuite. The main floor has a wood fireplace, there is , a separate sitting area, a meeting room, a chef's kitchen, a majestic dining area, surround sound in the home, theatre room, & a thermostat on each floor. The home has a 30'x40' triple car garage, & the original home, with attached shop, is 80' x 40'. There is also a detached 12'x24' single car garage! Over 5000 sqft of living space! (id:60626)
RE/MAX Platinum Realty
255 Maclarens Side Road
Ottawa, Ontario
Whistler comes to the Ottawa Valley! Truly one of a kind custom log home with materials sourced from the West of Canada. Massive logs, posts and beams speak to the rarity in this area. Unique custom wood and wrought iron front door gives a hint as to what is inside. Warm entry Foyer can be closed off with custom barn doors featuring wrought iron design insert. Spacious open concept living space with high vaulted ceilings throughout main level. Chic interior is modern yet not cold. Inviting Living Room with gas fireplace surrounded by stone facade is steps away from the Dining Room which overlooks the backyard. Kitchen cabinetry is very high end and well laid out. Two islands for easy entertaining. Built in appliances. Feature stone accent nook tucks the sink away. Pantry. Unique wood interior doors sourced from the US. Primary bedroom located privately on the main level has transom windows in the peak for additional natural light. Beautiful finishings in the Ensuite. Lower Level offers two additional Bedrooms, one with built in bunk beds - how fun would that sleepover be? Full bath & laundry on this level. Home Theatre Room is central to the lower level - components included. Large home gym with glass walls to capitalize on the light. Inground salt water heated pool is set in the private backyard of this 2 acre property. Rooftop deck over garage offers a hot tub. 1km away from the Ottawa River, private community beach and boat launch. Efficient outdoor wood furnace fuels a hot water system to heat both forced air and radiant systems, including the garage floor. No expense was spared on this magnificent structure. 24 hour irrevocable on all offers as per form 244 (id:60626)
Innovation Realty Ltd.
7 Purple Hill Lane
Clearview, Ontario
Discover your own private retreat in this 4,297 sqft resort-style home set on 1.84 acres of beautifully landscaped grounds. With a 3-car garage, 12 perennial gardens, irrigation, custom lighting, inviting gathering areas + a private forest with direct trail access, this property is designed for luxury living. The expansive stone patio is an entertainers dream, featuring a gazebo, water feature, outdoor BBQ kitchen, stone slab bar with barn beam accents, ShadeFX Sunbrella retractable canopy & a stunning barn board wall. Relax by the propane fire bowl, in the heated salt-water pool with composite decking, or under the outdoor cedar shower. Inside, refinished hardwood floors, crown molding & exposed barn beams create a warm, timeless feel. A built-in Sonos sound system with 10 zones & 88 pot lights set the perfect mood. The chefs kitchen boasts a 4.5' x 10.1' Cambria stone island, Creemore beer taps, bar fridge & stainless steel appliances. The formal dining & family rooms each offer wood-burning fireplaces & patio walkouts, ideal for gatherings. The main floor features 3 unique bedrooms, including a spa-style bath with a walk-in glass shower, floating tub, double vanities & a custom feature wall. The master suite includes a walk-in closet, private patio, ensuite with walk-in shower & double sinks, plus direct access to a 4-season solarium for peaceful relaxation. The main floor laundry/mudroom offers patio access, a powder room & a deluxe 6-person sauna. A custom staircase leads to a loft with 2 bright bedrooms, large windows & ductless HVAC. The finished lower level adds a spacious rec room, 3-piece bath, storage & room for a gym or bedroom. Every element has been thoughtfully curated, making this home a true luxury escape built for both relaxation & entertaining. (id:60626)
Royal LePage Locations North
160 Millenium Boulevard
Moncton, New Brunswick
Welcome tp 160 Millennium Blvd! This very well maintained property, featuring long-term tenants, is centrally located in Moncton Centre. Please see attached floor plan. Income/expenses to be provided upon signing of confidentiality agreement. Viwing are to be scheduled with the Owner. (id:60626)
RE/MAX Quality Real Estate Inc.
1401 Tamworth Court
Burlington, Ontario
Welcome to 1401 Tamworth Court, a luxurious gem nestled in the highly sought-after Upper Tyandaga neighborhood of Burlington. Situated on a serene cul-de-sac, this custom-built estate evokes the grandeur of a castle, offering Aprox 3,850 square feet of refined living space. With four generously sized bedrooms and two and a half bathrooms, this home is designed to impress. Architectural highlights include vaulted ceilings, two dramatic circular staircases, two balconies, crown moldings, Hardwood floors, and three cozy fireplaces. The chef’s kitchen is a dream come true, featuring Carrera marble flooring, premium stainless steel appliances, granite countertops, a center island with a wine rack and second sink, and sliding patio doors that open to the backyard deck. Hardwood floor in a spacious dining room area, while wall-to-ceiling windows flood the home with natural light and offer scenic views. A study room and two-piece bathroom complete the main floor. The partially finished 1,600+ square foot basement presents endless possibilities for customization, including potential for an multi-generational living, home theatre, or personal gym. Outside, composite decking, creating an expansive outdoor oasis perfect for entertaining or relaxing. A triple car garage, nine-car driveway, and a generous 177' x 161' corner lot further elevate the grandeur of this estate. Price TO SELL AT $2,290,000—motivated seller! This remarkable home seamlessly blends luxury, comfort, and convenience, located just minutes from golf courses, parks, schools, hospitals, public transit, and ski areas. Don’t miss your chance to own this one-of-a-kind property in one of Burlington’s most prestigious enclaves. Please allow 24 hours irrevocable on all offers. (id:60626)
Chettle House Realty Inc.
1401 Tamworth Court
Burlington, Ontario
Welcome to 1401 Tamworth Court, an architectural masterpiece nestled in the coveted Upper Tyandaga enclave of Burlington. Situated on a serene corner lot in a private cul-de-sac, this custom-built estate spans approx. 3,850 sq ft and evokes the grandeur of a modern-day castle. Designed to impress, the home features vaulted ceilings, crown moldings, and two sweeping circular staircases, one front and one rear, connecting the levels with elegance. With 4 spacious bedrooms, 2.5 baths, and 3 fireplaces, every room is an experience. The chef's kitchen is a showpiece, adorned with Carrara marble floors, granite countertops, premium stainless steel appliances, custom cabinetry, a heavy appliance counter cupboard, a center island with a wine rack and second sink, and sliding doors that open to an expansive composite deck for indoor-outdoor flow. The main floor study, formal dining room with hardwood floors, and floor-to-ceiling windows create both function and finesse. The 1,600+ sq ft partially finished basement holds untapped potential for a home theater, in-law suite, or fitness retreat. This home is perched on a 177' x 161' lot, with a 3-car garage and room for 9 vehicles. All just a walk from the Bruce Trail and Niagara Escarpment and a short drive to M. M. Robinson High School, Hwy 5, golf, ski clubs, parks, shopping, and healthcare. Now listed at $2,290,000, this estate won't last. (id:60626)
Exp Realty
855 Gershaw Drive Sw
Medicine Hat, Alberta
50 UNIT WITH MANAGER SUITE IN MEDICINE HAT. HIGH VISIBILITY AND EASY ACCESS FROM HIGHWAY. VERY GOOD LOCATION. STEADY INCREASE IN SALES YEAR OVER YEAR. VERY GOOD SIZE FOR FAMILY OPERATION. GOOD INCOME. EASY OPERATION. (id:60626)
Cir Realty
1754 Frances Walk
Bowen Island, British Columbia
Tucked away from the road among a mature, flourishing garden this exquisite designer home will have you in a zen state of mind from the moment you arrive. Japanese influences are evident with the use of radiant heated stone and tile flooring, clean lines, and purposely placed windows to bring the outside in. The primary bedroom features a spa-like ensuite with limestone shower tiles & counters (with fossils!). The indoor Finnish dry sauna completes your daily relaxation ritual. The flexible floor plan includes multiple rooms that can be bedrooms, art studios, or offices. Outdoor spaces include a sunny south-facing deck off the kitchen and another deck off the living room with access to the backyard. In the terraced garden flowering trees and shrubs, roses, a multitude of perennials, plus numerous fruits and vegetables fill the eye with endless beauty. When you´re ready for a swim just walk down the street to intimate King Edward Bay Beach where access is only 60m (approx.) from the end of the driveway. (id:60626)
Macdonald Realty
2591 Robin Drive
Mississauga, Ontario
Backing Onto Park * This exceptional 4+2 bedroom, 6-bathroom detached home, offering over 3,000 sq. ft. above grade plus a fully finished walk-out basement * Ideally in the prestigious Sherwood Forest/Sheridan-Prestigious community with mature trees, upscale residents, and a reputation for safety.* Huge Lots backs onto a forest; behind the trees are a childrens playground, basketball and tennis courts, and a winter outdoor skating rink | Sidewalk snow removal is maintained by the city.* Finished Walk-Out Basement featuring 2 bedrooms, 2 ensuite-baths, 2 powder room, a recreation room, billiard room, entertainment area, a kitchen, and multiple storage rooms * Excellent layout: Bright and functional layout with balanced bedroom sizes; all windows are operable | walk-out to a huge deck overlooking the park* AAA location walking distance to schools and just minutes from the University of Toronto Mississauga campus. Easy access to Hwy 403 and QEW, and only steps to supermarkets, shopping centers, restaurants, and transit. Ideally close to highways while remaining quiet and free from noise.* Recent upgrades: Roof (2017), A/C (2017), Flooring on 1st & 2nd floors (2025), Kitchen Counter (2025), All bathrooms (2017), Driveway paving (2025). (id:60626)
Highland Realty
71 Otonabee Avenue
Toronto, Ontario
**Feng Shui Certified Home by Master Paul Ng** *Home on High Life Cycle for Wealth* *3 Money Centers, plus good energy for Learning, Health and Relationships* 2nd Owners of this Custom Built home, pride of ownership evident throughout. Convenient location: steps to Shopping Centre, 24hr Transit, and Future Subway Station. Well appointed and spacious kitchen, great for cooking and entertaining. 5 bedrooms with ensuites, perfect for a large or growing family. Great school district for public/catholic, elementary + middle school + high school options. Check out the virtual tour! (id:60626)
Psr
16466 103 Avenue
Surrey, British Columbia
Welcome to this custom built Fraser Heights masterpiece, where timeless design meets modern luxury. Featuring soaring ceilings, a designer open concept layout, and a chef's gourmet kitchen with premium finishes, this home is crafted for both family living and grand entertaining. The oversized primary suite boasts a spa inspired ensuite, while multiple bedrooms and flexible spaces suit growing families, work from home needs or multi generational living. Adding exceptional value, the home offers a legal suite plus an additional mortgage helper. Ideally located near top schools, scenic parks, dining, and major commuter routes, this residence blends indulgence, style, and convenience. (id:60626)
Real Broker
4766 Headquarters Rd
Courtenay, British Columbia
5.6 acre development property within the city of Courtenay. Located adjacent to the Vanier High School grounds with frontage of approximately 475” along Headquarters Rd. Zoning is the new R-SSMUH (Residential Small Scale Multi Use Housing), with the principal uses being “Single Family”, “Duplexes” and “Townhouse dwelling”. Municipal water and Sewer are now servicing the single family ranch style home on the property. Additional improvements include a Shop/Barn 24’ x 40’, Storage 12’ x 20’ and a Hay/Barn 12’ x 16’. NOTE - there is a Hydro R/W running along the north boundary - see 30 meter setback in supplements. The home is light, bright and comfortable with nice decking overlooking the lands and mountains to the west. This is a nice site close, to many of the facilities offered by the City including the Exhibition grounds, Curling rink and Lewis Park. Sellers are open to creative thinking by an interested Development party. (id:60626)
Royal LePage-Comox Valley (Cv)
4766 Headquarters Rd
Courtenay, British Columbia
5.6 acre development property within the city of Courtenay. Located adjacent to the Vanier High School grounds with frontage of approximately 475” along Headquarters Rd. Zoning is the new R-SSMUH (Residential Small Scale Multi Use Housing), with the principal uses being “Single Family”, “Duplexes” and “Townhouse dwelling”. Municipal water and Sewer are now servicing the single family ranch style home on the property. Additional improvements include a Shop/Barn 24’ x 40’, Storage 12’ x 20’ and a Hay/Barn 12’ x 16’. The home is light, bright and comfortable with nice decking overlooking the lands and mountains to the west. This is a nice site, close to many of the facilities offered by the City including the Exhibition grounds, Curling rink and Lewis Park. Sellers are open to creative thinking by an interested Development party. (id:60626)
Royal LePage-Comox Valley (Cv)
3346 Devonshire Avenue
Coquitlam, British Columbia
Stunning detached home in a coveted area. Bright and spacious, well-maintained with 6 bedrooms, 3 and a half bathrooms, double garage, over 3900 square ft including finished basement. Contemporary colour painting of the whole house. Dining room and living room (high ceiling) overlooking a huge private backyard adjoining the greenbelt, creating an enjoyable and relaxing living environment. The primary bedroom includes an ensuite w/bath/shower and a walk-in closet. Finished basement with a large recreation area. Close to school, park, trail, shopping center, banking and public transit. Don't miss out on this fantastic opportunity to own this beautiful home. Call your Realtor to view and walk-thru (id:60626)
Selmak Realty Limited
13804 85 Av Nw
Edmonton, Alberta
Welcome to luxury living in Laurier, one of Edmonton’s most prestigious neighbourhoods. This stunning 3030 sq. ft. custom-built infill showcases exceptional craftsmanship and high-end finishes throughout. Step inside this 5 bed / 4.5 bath (with 2 being ensuites plus 1 jack and Jill for ultimate privacy) home to discover hardwood floors through the main and upper levels, creating warmth and elegance. The gourmet kitchen is a chef’s dream, featuring stone countertops, high end appliances, butlers pantry, and sliders opening up to the yard for a seamless, modern look. The Vaulted primary suite is a private retreat, a spa-inspired ensuite offering in-floor heating, and a spacious walk-in closet. Enjoy year-round comfort with central air conditioning. The triple car garage, upgraded framing, enhanced ceiling height, irrigation system, heated floors, and private home gym add to the convenience and luxury. Perfectly located near the river valley, U of A, Whyte Ave and downtown, this home is a rare gem. (id:60626)
Initia Real Estate
Real Broker

