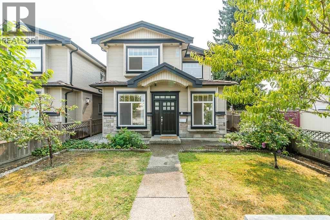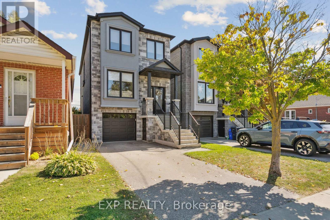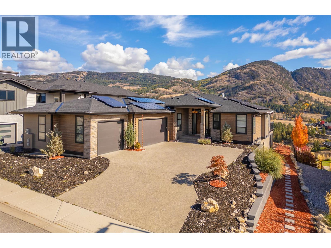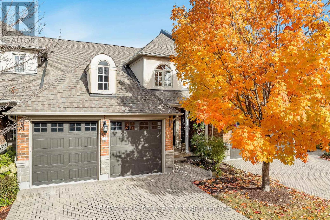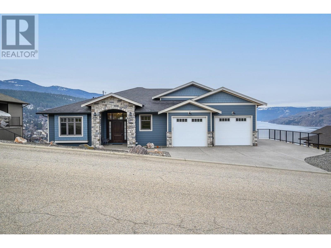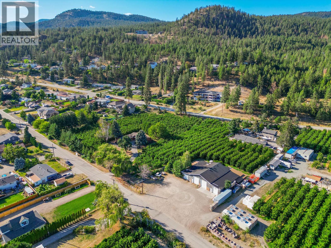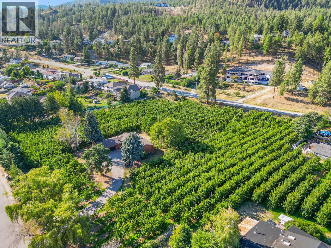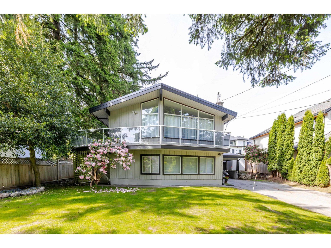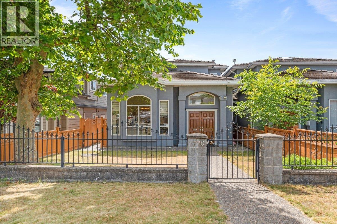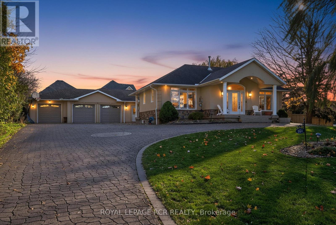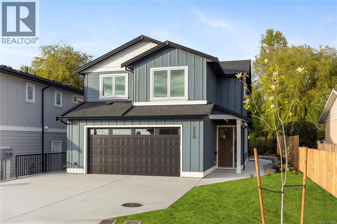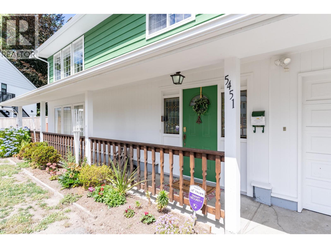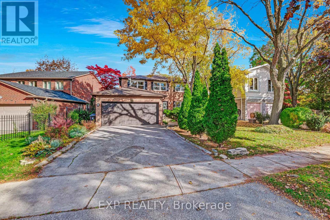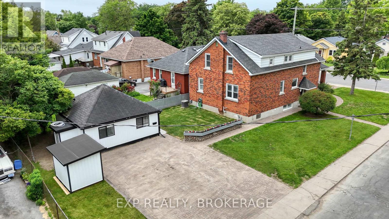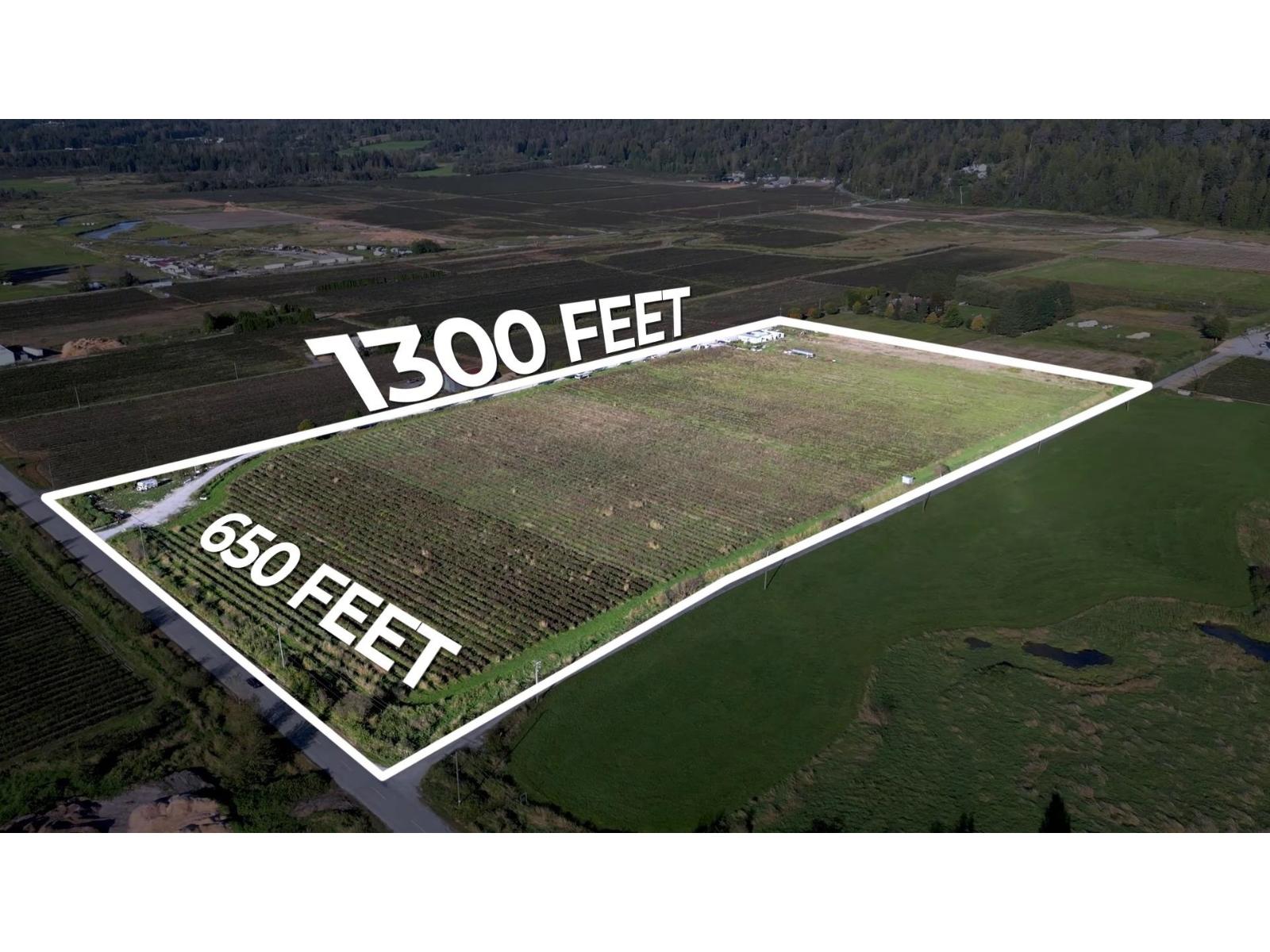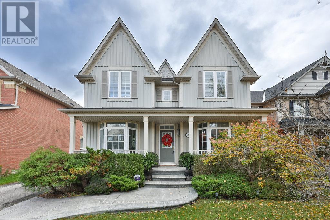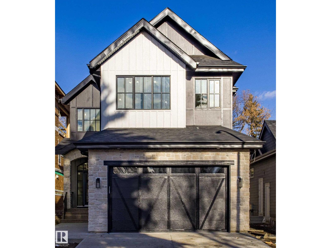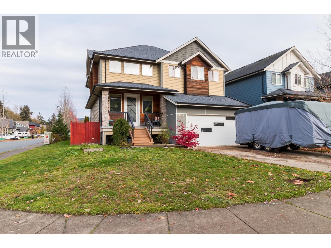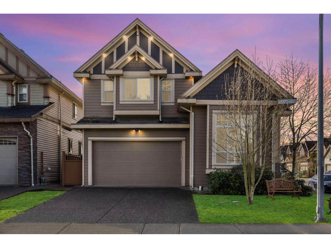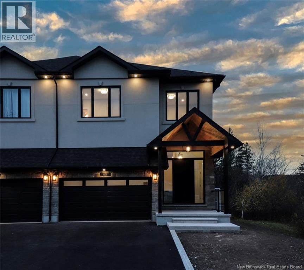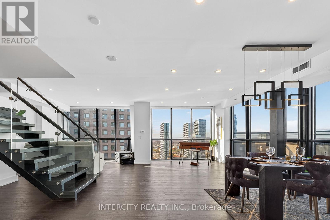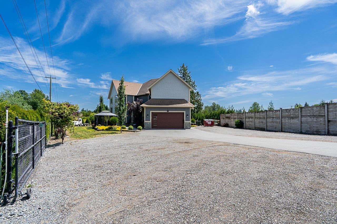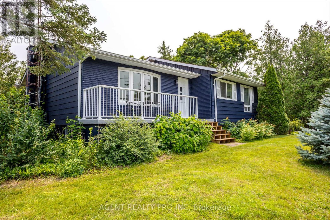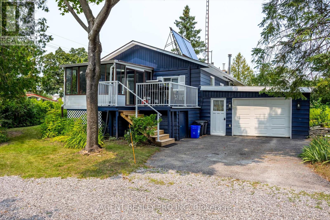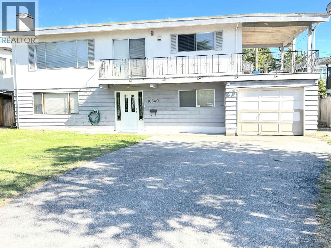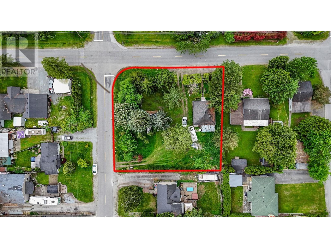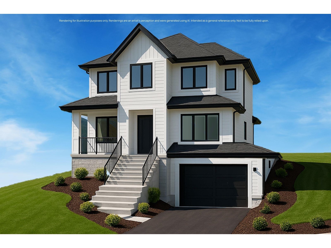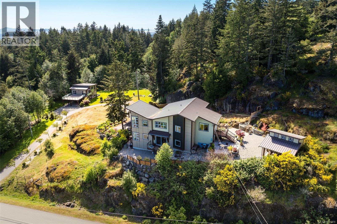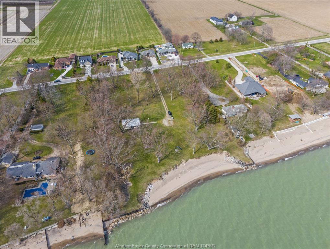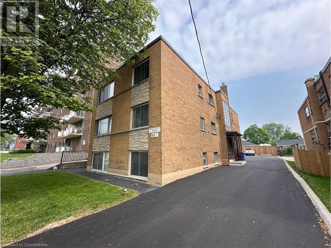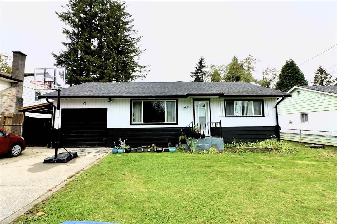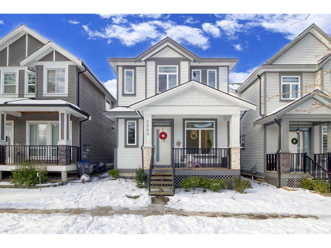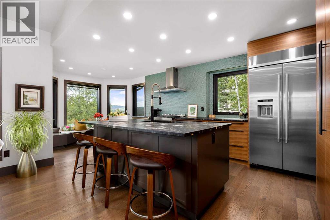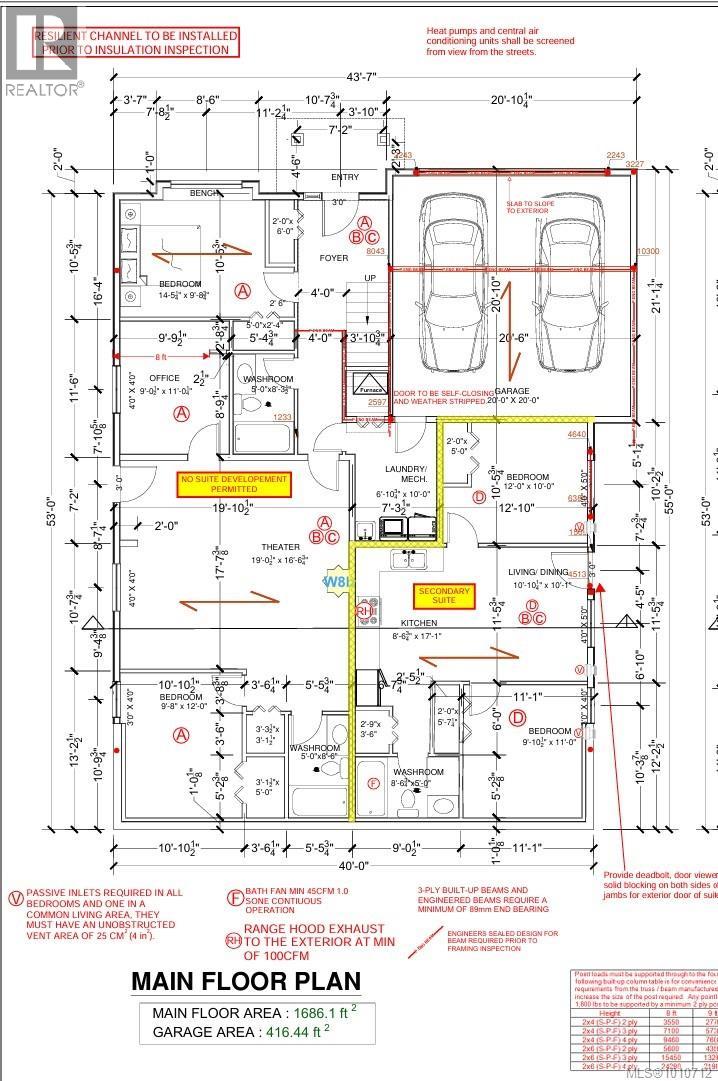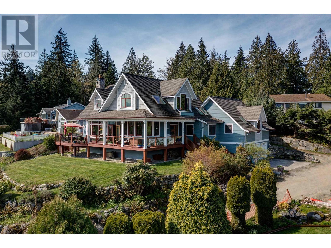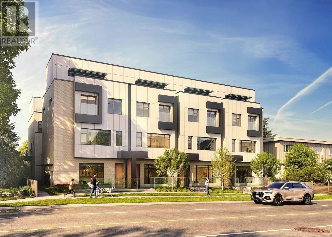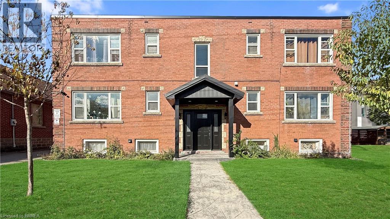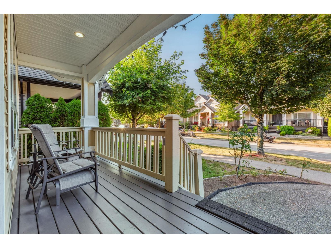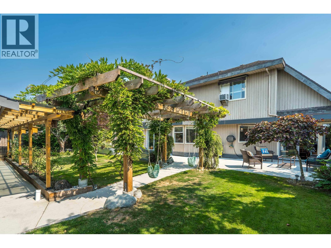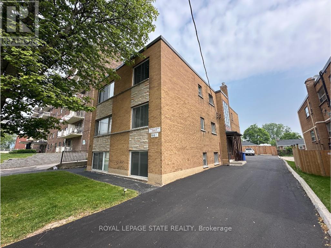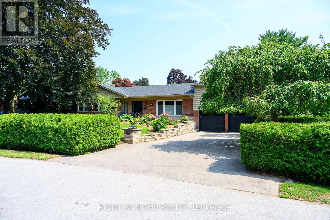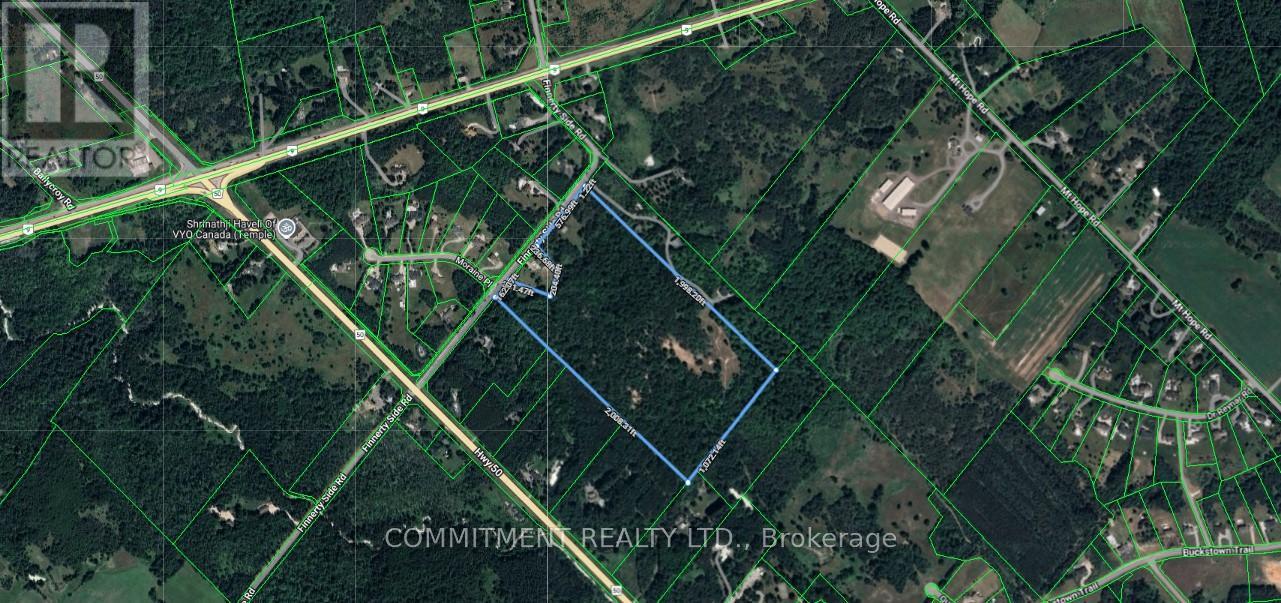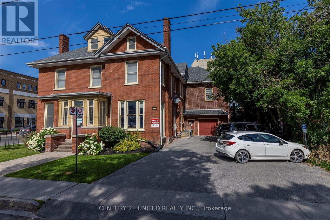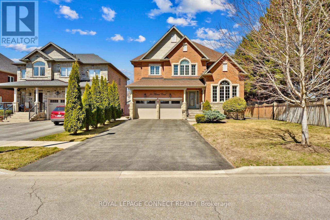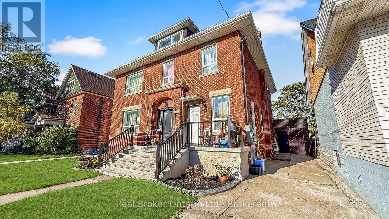7734 16th Avenue
Burnaby, British Columbia
The best side by side layout of 1/2 duplex built in a quiet street of burnaby east neighbour; it features spacious living room with 3 beds in main with 2 separate kitchens in separate entry, the 2 beds can be considered as mortgage helper; above has another 3 beds w/2 full bathroom and enclosed big patio/deck. Radiant heat, 1 covered garage and lots of free parking spots on street. Close to John Knox private school, Edmonton community center, park, public transit and more. Good for all kinda of families self-living or investment. Will go fast! Open House: Nov 8/9 Sat/Sun 2-4. (id:60626)
RE/MAX Crest Realty
105 Twenty Second Street
Toronto, Ontario
Modern family living in this stunning 2-storey detached home with 2,898 total sq. ft., 3 bedrooms, and 4 bathrooms. Just a 7-minute drive to both Long Branch GO and Mimico GO, a 15-minute walk to the lake and Colonel Samuel Smith Park, and only a 4-minute walk to Twentieth Street Junior School. Plus, you're just moments from Lake Shore Blvd.The main floor showcases an open-concept layout with a formal living and dining area at the front of the home, complete with wide-plank hardwood, pot lights, large windows that fill the space with natural light, and sleek glass railings. At the heart of the home is a chefs kitchen featuring designer pendant lighting, a full-height light grey backsplash, elegant two-tone cabinetry with white uppers and charcoal grey lowers, quartz counters, premium stainless steel appliances, a gas range, and a large centre island with seating for four. Soaring 10' ceilings extend through the kitchen and family room, where an electric fireplace adds warmth and style. The adjoining family room flows seamlessly to the outdoors with a walk-out to a private deck and fenced yard perfect for summer gatherings.Upstairs, the primary retreat offers a walk-in closet and a spa-inspired ensuite with heated floors, sleek vanities, modern tile work, premium fixtures, and a second electric fireplace for added comfort. Two additional bedrooms and a full bath complete the upper level.The finished lower level expands the living space with windows, two storage areas, and flexible room ideal for a home office, gym, media room, or play space, plus a 3-pc bath, direct walk-out to the yard, and a built-in garage with interior access and an EV charging outlet. Steps to Gus Ryder Pool and Health Club and quick access to QEW & 427 highways. (id:60626)
Exp Realty
759 Carnoustie Drive
Kelowna, British Columbia
GORGEOUS EXECUTIVE WALK OUT RANCHER WITH ""DRAMATIC"" UNOBSTRUCTED 180 DEGREE ""MORNING SUN"" VIEW OVER BLACK MOUNTAIN GOLF COURSE, MOUNTAINS AND VALLEY and a SUITE...WOW! Impressive Spacious Open plan with huge windows that take in the amazing View! Indirect Triple Garage and Exposed aggregate driveway offers an impressive Entry for guests and parking. Step into this Dream home and you love the High Ceilings, Quality Wide plank engineered OAK hardwood floors, and Massive windows that flood the home with natural light. Massive Great room with feature gas fireplace has room for your large furniture pieces. Modern and Classy 2 tone wood kitchen with Upscale Professional series S/S appliances, Gas stove with Glass stove hood, Huge island, pullouts, is a Chef's Dream! Large walk though butler's pantry with quartz counters and second sink. Big Mudroom with cubbies to Huge triple Garage for all the Toys! Spacious open dining room with glass doors to a huge semi covered deck for seamless in/out enjoyment of the stellar view. Primary Bedroom is fit for a King, with a scintillating morning sun view! Walk in closet with built-ins. Lavish 5 piece Ensuite with Queens Royal free standing tub, massive walk in double tiled shower, raised under lit counters and more! 2 Beds up, 2 Beds down, Big family room, and Big Glass enclosed patio down set up for a gym! Self contained 1 bed Suite is beautiful and bright. An amazing home and property with no one building behind you to the View...Wow! (id:60626)
Royal LePage Kelowna
10 Wilton Trail
Aurora, Ontario
Top 5 Reasons You Will Love This Condo: 1) Set within the highly sought-after Wycliffe Gardens gated community, this home offers refined living in a secure and tranquil enclave, just moments from Aurora's renowned schools, upscale amenities, and charming local conveniences 2) Soaring ceilings throughout the great room and kitchen create a striking sense of openness and sophistication, along with elegant wrought iron railings that frame the library above and enhance the homes distinctive architectural character, while classic styles in combination with stained glass transoms fill the space with warmth, airiness and timeless charm 3) With 3+1 bedrooms and over 4,200 square feet of thoughtfully curated living space, this residence combines luxury and practicality, featuring the added benefits of a main floor primary bedroom and ensuite, a butler's pantry, redesigned oak staircases and elevator potential 4) The versatile finished basement delivers both comfort and recreation, complete with a games room, exercise area, dry sauna, and guest bedroom, an ideal retreat for family or entertaining 5) Appreciate a secluded two-tiered deck crafted from composite and stamped concrete, providing the perfect backdrop for peaceful mornings or elegant evening gatherings. 2,704 above grade sq.ft. plus a finished basement. (id:60626)
Faris Team Real Estate Brokerage
8891 Braeburn Drive
Coldstream, British Columbia
Welcome to your dream home in the heart of Coldstream, where jaw-dropping views of Kalamalka Lake take center stage. Thoughtfully designed and built in 2020, this 5-bedroom walkout rancher perfectly blends modern elegance with relaxed comfort, making it ideal for families, entertainers, and anyone who loves the outdoors. From the moment you walk through the door, you’re greeted with wall-to-wall windows that capture panoramic lake views and flood the space with natural light. The open-concept main floor showcases a stunning chef’s kitchen with quartz countertops, custom cabinetry, a large island, and a gas range—ideal for cooking, hosting, or just hanging out with family. The living area is anchored by a floor-to-ceiling stone fireplace, creating warmth and ambiance year-round. The main floor primary suite is a true retreat with a spa-like ensuite featuring double vanities, a tiled walk-in shower, a soaker tub with lake views, and a spacious walk-in closet. Two additional bedrooms (or home office/flex space) and elevated details throughout—like engineered hardwood flooring, crown moldings, and designer lighting—add to the refined but comfortable feel. Step outside to your covered deck and take in the unobstructed lake and valley views—perfect for morning coffee or sunset wine. Downstairs, the bright walkout level is packed with potential. With a roughed-in kitchen, it’s ideal for a future suite or multigenerational living. It includes a second gas fireplace, full bathroom with double vanity, large rec room, and two more generously sized bedrooms—each with double closets. Other standout features include: Hot water on demand High-efficiency two-stage furnace Oversized double garage with lift-height ceilings RV/boat parking Quiet, desirable location close to Kal Lake, great schools, and the Okanagan Rail Trail If you’ve been searching for a modern home with unbeatable views and everyday functionality, this is the one. Come experience Coldstream living at its finest. (id:60626)
Royal LePage Downtown Realty
4977 Elliott Avenue
Peachland, British Columbia
Privacy, space, and stunning views await on this 4.42-acre gated, fully fenced hobby farm in Peachland. Just four minutes from downtown, the property offers endless potential with a modern cherry orchard, level usable land, and a 3,608 sq ft rancher featuring three bedrooms, three bathrooms, a vaulted great room, and a fully finished basement accessed by two staircases. A massive 5,647 sq ft 4-bay shop includes 400-amp service, natural gas hookup, and an unauthorized suite above—perfect for storage, projects, or income. Own a slice of Peachland’s agricultural charm with year-to-year orchard lease income or take over and farm it yourself. This property combines peaceful rural living with lower taxes and city convenience. Enjoy year-round comfort thanks to the area’s unique location near one of the lake’s widest points—bringing milder winters and cooler summers. Whether you're dreaming of a working farm or a serene retreat, this rare opportunity in a sought-after neighbourhood won’t last long. (id:60626)
RE/MAX Kelowna
4977 Elliott Avenue
Peachland, British Columbia
Privacy, space, and stunning views await on this 4.42-acre gated, fully fenced hobby farm in Peachland. Just four minutes from downtown, the property offers endless potential with a modern cherry orchard, level usable land, and a 3,608 sq ft rancher featuring three bedrooms, three bathrooms, a vaulted great room, and a fully finished basement accessed by two staircases. A massive 5,647 sq ft 4-bay shop includes 400-amp service, natural gas hookup, and an unauthorized suite above—perfect for storage, projects, or income. Own a slice of Peachland’s agricultural charm with year-to-year orchard lease income or take over and farm it yourself. This property combines peaceful rural living with lower taxes and city convenience. Enjoy year-round comfort thanks to the area’s unique location near one of the lake’s widest points—bringing milder winters and cooler summers. Whether you're dreaming of a working farm or a serene retreat, this rare opportunity in a sought-after neighbourhood won’t last long. (id:60626)
RE/MAX Kelowna
12343 New Mclellan Road
Surrey, British Columbia
Welcome to this beautifully maintained 4-bedroom + den, 3-bathroom home located in the prestigious Panorama Ridge - one of Surrey's most desirable neighbourhoods. This spacious family residence offers suite potential and plenty of room to grow, making it ideal for both immediate living and future redevelopment. Enjoy a private, fenced backyard perfect for kids, pets, or relaxing in peace. Tucked away in an executive enclave, the home is surrounded by scenic walking trails yet remains just minutes from top-rated schools, shopping, transit, golf courses, and major commuter routes. With sweeping views and exceptional privacy, this is a rare opportunity to own a home that effortlessly combinesUcomfort, convenience, and natural beauty. (id:60626)
Royal LePage - Wolstencroft
7770 16th Avenue
Burnaby, British Columbia
7770 16th Avenue - Well-maintained and move-in ready half duplex in the prime East Burnaby location. This 4-bed, 3.5 bath duplex with 1973 sqft living space features a bright living room with 11'9" vaulted ceiling, a modern kitchen with maple cabinetry and granite countertops. Upstairs offers 3 spacious bedrooms and a flex space. Enjoy a large covered balcony, private backyard, detached garage with an EV charger. Separate 1-bedroom suite with private entrance - perfect as a mortgage helper or space for extended family. Located near transit, parks, shopping, and within the Twelveth Avenue Elementary and Cariboo Hill Secondary catchments. Easy access to Metrotown, New Westminster, and Hwy 1. A great option for families or investors! TRY YOUR OFFER!! (id:60626)
Grand Central Realty
181 Queen Street S
New Tecumseth, Ontario
Executive bungalow on nearly an acre in town ! Welcome to unparalleled luxury in this custom stone and stucco bungalow boasting over 5000 sq ft of total finished living space on a rare, almost one acre lot right in town ! The main floor features an impressive foyer leading to an open concept layout. The gourmet kitchen is an entertainers dream, featuring a breakfast bar, pot and pendant lighting, a cozy window seat with hidden storage, pullout shelves in pantry, and a cleverly hidden TV. The space flows seamlessly into the living room, highlighted by a four sided gas fireplace and beautiful hardwood flooring. The primary suite is a private retreat with a walkout to the side yard, a large walk in closet & stunning ensuite with heated floors. A separate walk-down from the mudroom leads to the fully finished lower level, which features a possible in-law setup. It includes 2 bedrooms 1 & 1/2 bathrooms, a second kitchen and a huge rec room with unique colour changing in-ceiling rope lighting & pot lights. The basement also includes an additional hookup for laundry + 3 cold cellars. This home is equipped with an oversized triple attached garage with entrance to the home. Recent mechanical updates include 2 new furnaces (2021), 2 new AC (2021) and a UV air filtration system, whole home water treatment system and reverse osmosis system (2021) as well as leaf gutter protection (2021) with lifetime transferable warranty. A spacious, fully fenced backyard gives privacy and outdoor enjoyment! This truly unique and stunning property offers space, luxury and convenience that is second to none ! (id:60626)
Royal LePage Rcr Realty
220 Kamloops Ave
Saanich, British Columbia
Step into this beautifully crafted 4-bed, 4-bath home that seamlessly combines modern design with practical living. every detail has been curated for comfort, efficiency, and elegance. The heart of the home is the gourmet kitchen—complete with stainless steel appliances, a gas range, and stunning quartz countertops—perfect for cooking up your favourite meals or hosting friends and family. The open-concept living area features engineered hardwood flooring and a cozy gas fireplace, creating a warm and inviting atmosphere. A heat pump ensures year-round comfort, while a backup generator adds peace of mind during outages.Enjoy the private, fenced walkout backyard with an irrigation system and low-maintenance landscaping. The luxurious bathrooms include a soaker tub and walk-in shower, offering spa-like retreats right at home. Bonus features like a handy crawl space and a one-bedroom legal suite with its own laundry make this home as functional as it is beautiful. Located just minutes from Uptown Center, Tillicum Mall, and Mayfair Mall, this home puts convenience at your doorstep. This property delivers the perfect blend of style, practicality and location. (id:60626)
Exp Realty
5451 7b Avenue
Delta, British Columbia
Welcome home!This well maintained 5-bedroom, 3-bathroom family home, perfectly nestled on a generous 13,044 square ft lot offers a blend of comfort, space, and flexibility. Ideal for growing families and those in need of extra room to live, work, and entertain, you will find it all here on a peaceful cul de sac home just steps away from Southpark Elementary School and South Delta Secondary School. The detached garage presents an exciting opportunity for a home-based office, creative studio, guest suite, or additional living space-tailored to your unique needs. With its large lot size, there's plenty of outdoor space for kids to play, garden enthusiasts to thrive, or future expansion possibilities. This rare find offers both immediate comfort & long-term potential. OPEN HOUSE SAT NOV 15 12-2PM (id:60626)
Royal LePage - Wolstencroft
15643 78a Avenue
Surrey, British Columbia
Welcome to this exquisite home, where elegance blends seamlessly with comfort. The refined design features large windows, skylights, cathedral coffered ceilings, crown molding, and intricate trim,creating an atmosphere of timeless sophistication. Perfect for entertaining, it boasts a formal dining area and a gourmet kitchen with granite countertops and a double oven. Enjoy a private retreat surrounded by lush gardens and a walking path. The second floor offers four spacious bedrooms, including a master suite with a luxurious ensuite and a look-through fireplace. Recent upgrades include stove, dishwasher, fridge, a heat pump, and air conditioning. Full Bath on Main floor.Ideally located in Fleetwood, close to schools and amenities, this gem offers unmatched luxury and convenience.Open House: Nov 16,Sun,2-4pm (id:60626)
RE/MAX Crest Realty
57 Millersgrove Drive
Toronto, Ontario
Stunning 4+2 Bedroom, 4 Bathroom Detached Home on a Premium Lot! Located in a quiet residential neighbourhood that's close to the city but offers a serene, country-like feel, this beautifully upgraded and meticulously maintained family home is the perfect blend of comfort and convenience. The home features a spacious kitchen with breakfast area with a walkout to stunning backyard. The formal layout, enhanced by large windows, fills the space with natural light and creates a warm, inviting atmosphere throughout. Generous principal rooms are ideal for both everyday living and entertaining. The finished basement with lots of storage adds valuable extra living space, perfect for extended family, guests, or a home office. Step outside to your private backyard oasis backing onto a wooded ravine with a network of paths great for walking and cycling, complete with a wooden deck, lush, manicured landscaping, and a full in-ground sprinkler system, perfect for entertaining or peaceful relaxation. All of this is just steps from Bathurst and Steeles area, parks, top-rated schools, shops, restaurants, and more! (id:60626)
Exp Realty
493 College Street
Kingston, Ontario
Outstanding Income Opportunity! This fully renovated four-plex offers an impressive $132,000 annual income and a 6.7% cap rate; truly turnkey with nothing left to do. Ideally located between Queen's University, St. Lawrence College, and the Teachers' College, this property attracts quality tenants and ensures consistent returns. The building has been completely redone from top to bottom, featuring a 400-AMP electrical service, new plumbing, a brand-new lower-level 3-bedroom apartment, updated kitchens, bathrooms, and flooring, plus an Accessory Dwelling Unit (ADU) for added versatility. Financial highlights include: gross Income $132,000, operating expenses $20,745 (taxes: $6,068, utilities $3,000, maintenance $2,400, management $5,280, insurance $3,997); and net operating income $111,255. A solid, well-managed investment in a prime central location - modern, efficient, and fully rented with great tenants. This is the ideal hands-off income property you've been looking for. Schedule your private viewing today. (id:60626)
Exp Realty
10594 Farms Road
Mission, British Columbia
19.20 acre Fully drained Farm with a three bedroom mobile home connected to city water. The property offers a great spot for building your dream home, with no creeks.The acreage is well-suited for multiple crops. (id:60626)
Century 21 Coastal Realty Ltd.
958 Irish Moss Road
Mississauga, Ontario
Welcome to 958 Irish Moss, a stunning home built by Monarch nestled in the highly desirable Gooderham Estates community of Meadowvale Village, featuring ~4000 sqft of total living space. Set on a premium lot backing onto Cooper Common Park, this newly renovated home offers the perfect blend of luxury, privacy, & family-friendly living. The idyllic front porch is perfect for morning coffees or evening cocktails, while the professionally landscaped backyard serves as your own private retreat complete with a gas fireplace, stone patio, & dedicated outdoor entertaining space. Step inside to discover a bright, airy main floor featuring 9 ceilings & hardwood flooring throughout. Featuring a formal dining room with butlers pass-through to the kitchen, separate living room overlooking lush front gardens, an open-concept great room with soaring ceilings, floor-to-ceiling windows, a stone feature wall with gas fireplace & eat-in kitchen equipped with stainless steel appliances, quartz countertops, breakfast bar, & generous storage. Upstairs, the primary suite is a tranquil retreat with a walk-in closet & a spa-inspired 5-piece ensuite w/ heated floors, complete with a soaker tub. Three additional spacious bedrooms and a 4-piece bath offer comfort and flexibility for growing families. The newly finished lower level adds over 1,300 sqft of living space, including a large recreation room, wet bar with seating, feature wine wall, gas fireplace, 5th bedroom/office with a walk-in closet, 3-piece bath, & a large unfinished room easily convertible into a 6th bedroom. Perfect for those looking for an in-law/nanny suite or rental income. Additional features include a detached double car garage, parking for 6+ vehicles in the extended driveway, main floor laundry & ample storage throughout. Centrally located near top-rated public & private schools, major highways, airport, scenic trails along the Credit River, charming shops & restaurants in Streetsville & Heartland Shopping Centres (id:60626)
Royal LePage Real Estate Services Phinney Real Estate
12304 39 Av Nw
Edmonton, Alberta
Welcome to Aspen Gardens - One of Edmontons most sought after Family Neighbourhoods. This Executive 6 Bdrms, 5 Full bathroom home features an Open Concept, Wide Plank Engineered Hardwood Flooring, Upgraded Lux Windows, a Grand Entertainers Kitchen, Large Great room, Upgraded Cabinetry, Main floor Den, Full washroom on the Main floor. Upstairs features 3 Bedroom 3 Full Washrooms, plus a Huge Bonus room, with Tec Area and a Full size Laundry Room. Master features a Spa Like Ensuite with an Amazing Wet room, His and Hers Sinks and a Large Walk in Closet. Lower level will come completely finished with an additional two bedrooms, rec area and High Ceilings. House sits on a Great Quiet Street. This lot is surrounded by Trees, you will feel like you are in a Park in your back yard. Walking distance to some of Edmonton's top Schools in the City (Westbrook Elementary and Vernon Barford Junior High). Mins to the Derrick Golf Course. House has been substantially upgraded. This is an amazing family home. (id:60626)
RE/MAX River City
39010 Kingfisher Road
Squamish, British Columbia
Located only steps from Brennan Park Recreation centre; this 3 bedrm, 3 bathrm plus large flex space detached home has a full sized driveway, large 2 car garage with ample storage throughout & in crawl space. The open flr plan effortlessly integrates the living, dining & kitchen areas, creating a seamless flow for both everyday living and entertaining guests. The main living area features natural stone fireplace, bar area including bar fridge & sink, the kitchen boasts stainless steel appliances, polished stone countertops, quality cabinetry, with oversized island. Step outside from from sliding glass doors onto private deck and enjoy the fully fenced private yard. Walking distance to soccer fields, baseball diamonds playgrounds, a BMX track, pickleball courts, shopping, restaurants & golf! (id:60626)
Black Tusk Realty
7326 199 Street
Langley, British Columbia
Welcome to this STUNNING, LIKE NEW home in desirable Willoughby! This 6 bed, 6 bath home features HIGH END finishings including engineered HARDWOOD floors, extensive moldings & millwork throughout! Enter into the foyer where you have an office/family room that leads to the OPEN living room, large dining area & oversized CHEF'S kitchen with elegant GRANITE counters, an abundance of cabinet space & a LARGE eat-up island - perfect for entertaining with access to a good sized, fully fenced backyard! Upstairs features a large primary with a W/I closet & SPA-like ensuite, second bedroom with ensuite & two other bedrooms w/a jack and jill bathroom! Downstairs has a rec room for upstairs' use, (could be a bedroom) & a BONUS 2 bed, 1 bath LEGAL suite with the option to make it 3 bed 2 bath suite! (id:60626)
Royal LePage - Wolstencroft
133 Charles Lutes Road
Moncton, New Brunswick
Luxury Living in Moncton North Exceptional Semi-Detached Home! Discover refined elegance in this two-storey semi-detached home, ideally located in sought-after Moncton North. Just minutes from Kingswood Academy and Northrop Frye School, it offers both prestige and convenience. Enjoy over 9-foot ceilings, high-end finishes, and a layout designed for modern living. The gourmet kitchen boasts a waterfall quartz island, pot filler, and premium appliancesideal for cooking and entertaining. Off the kitchen is a beautiful deck finished with composite and glass railings. Upstairs features four spacious bedrooms, each with private ensuites and walk-in closets, ensuring comfort and privacy for the whole family. The fully finished walkout basement offers extra living space with direct access to a private backyardperfect for relaxing or hosting. Additional highlights include: 10-inch concrete block wall between units for soundproofing and privacy Hurricane-proof roof for added security Advanced security system Cellphone signal booster Garage roughed-in for heat & EV charger Elegant finishes throughout Full feature list available upon request This home blends luxury, function, and location. Dont miss your chance to live in one of Monctons most prestigious communities. Landscaping will be completed. Book your private showing today. (id:60626)
Exit Realty Associates
Ph05 - 2910 Highway 7 Road
Vaughan, Ontario
*Private Elevator* This 2-storey penthouse in the heart of Vaughan offers over 2,030 sq. ft. of interior living space plus a 145 sq. ft. terrace with a gas line-ideal for outdoor dining, sunsets and entertaining. Designed with sophistication and comfort in mind, this home features 3 spacious bedrooms, 4 bathrooms, and a private elevator for ultimate convenience. The main level boasts an open-concept floor plan with floor-to-ceiling windows, a chef's kitchen with high-end built-in appliances, quartz counters, and sleek modern finishes throughout. The expansive living and dining areas flow seamlessly to the private terrace, perfect for enjoying skyline views. Upstairs, the bedroom level is highlighted by a luxurious primary suite complete with a spa-inspired ensuite and walk-in closet, along with two additional bedrooms and bathrooms for family or guests. With premium wide-plank flooring, custom cabinetry, designer lighting, and meticulous attention to detail, this penthouse combines elegance with functionality. All within steps to Vaughan's best restaurants, shopping, transit, and entertainment. 2 Parking 1 Oversized Storage Locker Room. (id:60626)
Intercity Realty Inc.
27562 48 Avenue
Langley, British Columbia
Spanning 4,759 SQFT on a 17,249 SQFT LOT, this 2018-BUILT SUNWOOD HOMES MASTERPIECE boasts 8 BEDS & 7 BATHS! The main floor features elegant living & dining areas, a CHEF'S KITCHEN, family room, PRIMARY BEDROOM W/ ENSUITE, powder room, laundry & DOUBLE GARAGE. Upstairs offers 4 BEDS INCLUDING TWO LUXURIOUS PRIMARIES! The WALKOUT BASEMENT with a SEPARATE ENTRANCE impresses with a STUNNING KITCHEN, spacious living/dining, 3 LARGE BEDS, 2 BATHS & LAUNDRY. CCTV SECURITY SYSTEM! STAGE 3 SEPTIC SYSTEM! 207FT (APPROX) DRILLED WELL! 2 ROAD FRONTAGES! RV PARKING WITH SANI HOOKUP & AMPLE AMOUNTS OF PARKING! Prime location, minutes to HWY 1, designated school catchments include NORTH OTTER ELEMENTARY & DW POPPY SECONDARY! (id:60626)
RE/MAX Treeland Realty
21 Oriole Road
Kawartha Lakes, Ontario
Welcome to a waterfront opportunity. A gorgeous 4 season cottage/home and 5 cottages for the entire extended family or an incredible investment that will reap great returns. This type of opportunity does not present it self often. This Property can be used as a multifamily compound, where multiple generations can spend summers together, in their own privacy with 6 buildings being located on the property. This is an incredible investors opportunity that possesses great rental income. Your chance to own a dream property on Cameron Lake with unbelievable sunsets, boating on the Trent Severn waterway, ATV and snowmobile trails at your doorstep, all located within a town with all amenities needed for a relaxed convenient lifestyle. This property offers a beautifully renovated 4 bedroom, 2 bathroom home with lake views from kitchen and living room, along with two separate, 2 bedroom cottages fully renovated and ready to make money. There are also 3 Brand new 15'x15' Bunkies with lofts ready to go to work. The income opportunities are endless with summertime lake fun, Spring and Fall ATV tourists and snowmobile trails in the winter. The large 1.049 acre lot with very attractive zoning and access from two roads and massive redevelopment happening all around, could create an opportunity to turn this investment into something incredible in the near future. This is truly a beautiful property that has just been finished and there are many existing booked rentals for upcoming season, Please contact Listing agent for more details. Please watch video tour for all photos of all 6 buldings. (id:60626)
Agent Realty Pro Inc
21 Oriole Road
Kawartha Lakes, Ontario
Welcome to a waterfront opportunity that does not present it self often, an Investors dream or a perfect set up for retirement plus great income . A gorgeous 4 season cottage/home and 5 cottages for the entire extended family visit or an incredible investment that will reap great returns for years to come. This Property can be used as a multifamily compound, where multiple generations can spend summers together, in their own privacy with 6 buildings being located on the property. This is an incredible investor's opportunity that possesses great rental income. Your chance to own a dream property on Cameron Lake with unbelievable sunsets, boating on the Trent Severn waterway, ATV and snowmobile trails at your doorstep, all located within a town with all amenities needed for a relaxed convenient lifestyle. This property offers a beautifully renovated 4 bedroom, 2 bathroom home with lake views from kitchen and living room, along with two separate, 2 bedroom cottages fully renovated and ready to make money. There are also 3 Brand new 15'x15' Bunkies with lofts ready to go to work. The income opportunities are endless with summertime lake fun, Spring and Fall ATV tourists and snowmobile trails in the winter. The large 1.049 acre lot with very attractive zoning and access from two roads and massive redevelopment happening all around, could create an opportunity to turn this investment into something incredible in the near future. A possible severance of a lot is a possibility. This is truly a beautiful property that has just been finished fully renovated and a new well has been drilled. Currently Running as a very successful resort, that is booked solid. Please contact the Listing agent for more details. Please watch video tour for all photos of all 6 buildings. (id:60626)
Agent Realty Pro Inc
10540 Seaway Road
Richmond, British Columbia
Great investment and family home!! Two Level home with good rental income from suite. Great building potential on this flat lot. 3 Bed, 2 full bath upstairs with access to big covered sundeck. Fully fenced private yard. Close to transit, religious places on No.5 Road, Daniel Woodward Elementary School and park. Call to make an appointment. (id:60626)
Exp Realty Of Canada
11086 Princess Street
Maple Ridge, British Columbia
Rare Corner Lot in Hammond - 14,400 sqft Attention builders & investors! This flat, dry corner lot in desirable Hammond spans 14,400 sqft over two legal lots with dual road frontage - ideal for future development. Potential for 3 lots Townhomes, duplex, triplex, or garden suites (confirm with City) Existing home rented month-to-month at $2,000 + utilities Close to schools, parks, shopping, and transit. Great holding property while you plan your next move. Buyers/agents to verify all development potential with the City of Maple Ridge. (id:60626)
RE/MAX Treeland Realty
16568 28 A Avenue
Surrey, British Columbia
A Great Opportunity to build your Dream Home on this southern exposed perfect 8300+ sqft lot in the heart of Grandview Heights. This will be a newly created 7 lot subdivision with the potential to create a 3 level 6,000 to 8,000+ square foot custom estate homes. This property is walking distance South Ridge Private School, Grandview Secondary, Morgan Creek Golf Course, Grandview Aquatic Centre, Shopping and much more. Please call for more property viewings and details. (id:60626)
Angell
2183 Otter Ridge Dr
Sooke, British Columbia
West Coast Contemporary at its Finest! 2183 Otter Ridge Dr: The West Coast inspired, 2-dwelling estate you've been looking for! Indulge in the awe inspiring Olympic Mtn & Strait of JDF views from nearly all living quarters of the 2017 built 3BD/3BA custom. Main home features 2,580sf of elegant design, high quality materials & utmost craftsmanship. Open concept layout, luxurious primary suite, generous home office & fully flexible floorplan. This one ticks all the boxes! Meticulously manicured 3.23ac grounds w/fenced & cross fenced sections & an abundance of rural entertaining options. Detached 815sf carriage home is ideal for co-family purchase or guests! Quality built 1BD/1BA legal dwelling w/sep. meter & ideal orientation for complete privacy. No detail overlooked! Underneath, find a turnkey 24'x32' shop space, fully plumbed & finished w/2-pce bath. Your dream shop awaits! Fully paved drive w/RV stall & detached storage shed awaiting cabana transformation. This is a true masterpiece. (id:60626)
Royal LePage Coast Capital - Sooke
V/l Heritage Road
Kingsville, Ontario
A truly rare chance to own one of the most remarkable waterfront parcels in all of Windsor / Essex County. This extraordinary 1.24-acre lot offers a commanding 101 feet of lakefront frontage and an exceptional 537 feet of depth — an unparalleled canvas to create your custom luxury estate. With large, mature trees, direct water and beachfront access, every day begins with panoramic sunrises and ends with the tranquil sounds of the shoreline at your doorstep. Opportunities like this come along once in a lifetime. Perfectly positioned just steps from Kingsville’s charming downtown core, world-class wineries, and scenic trails, this property combines natural beauty with unmatched convenience. All services are available. Full legal description in documents tab. Contact the listing agent for further details. (id:60626)
RE/MAX Preferred Realty Ltd. - 585
981 Mohawk Road E
Hamilton, Ontario
This is a rare turnkey investment opportunity in the heart of Hamilton Mountain—a fully updated and exceptionally maintained six-unit multi-residential building offering four spacious 2-bedroom units, two spacious 1-bedroom units and parking for up to 10 vehicles on fresh asphalt. Ideally located along one of the city's most vibrant east-west corridors, the property is steps from the Mohawk Sports Complex and sits on a high-visibility transit route with extended bus service. Tenants enjoy unmatched convenience with easy access to Juravinski Hospital, Limeridge Mall, the LINC and Red Hill expressways, Albion Falls, and numerous hiking trails, making this a highly desirable rental location. Pride of ownership is evident throughout, with a long list of recent upgrades ensuring minimal maintenance and maximum efficiency. Improvements include PVC thermal windows, an updated and fully insulated roof (2011), updated kitchen and bathroom cabinetry, copper and ABS plumbing, copper wiring, fresh paint, and new flooring. A high-efficiency IBC boiler system, installed in 2025, adding to the property’s operating efficiency. The building also features convenient on-site laundry and includes six sets of fridges and stoves. With excellent net operating income and strong tenant appeal, this is a stable, income-generating asset that’s ready to go—ideal for investors seeking long-term growth in a thriving Hamilton neighbourhood. (id:60626)
Royal LePage State Realty Inc.
10883 146 Street
Surrey, British Columbia
Duplex Potential! Prime Location! Fully renovated 4-bed, 3-bath rancher on an 8,220 sq. ft. lot! Features: 3-bed, 2-bath main home + 1-bed side suite (mortgage helper), Ideal for downsizing, investment, or future development, Minutes to Guildford Mall, Surrey Central & transit, Easy access to Hwy #1 & Pattullo Bridge. Motivated Seller - All Offers Considered! Don't miss this opportunity! (id:60626)
RE/MAX City Realty
2543 168 Street
Surrey, British Columbia
Experience luxury living in this stunning 3-level home featuring 5 bedrooms, and 5 bathrooms across 3,100 sq. ft. The main floor boasts a designer kitchen, 10 FEET ceilings, and a cozy fireplace. Upstairs, the master suite offers a walk-in closet and spa-inspired ensuite, while the fully finished basement includes a 2 bedroom Suite, family room, and rec room with full washroom. Located near Grandview Corners, Grandview Heights Aquatic Centre, Orchard Grove Park, and Grandview Heights Secondary, this is modern living at its best! (id:60626)
Nationwide Realty Corp.
38 Sunrise Way
Priddis Greens, Alberta
Welcome to 38 Sunrise Way – A Masterpiece of Luxury, Privacy, and Design, nestled on one of the most private and picturesque lots in the prestigious Priddis Greens golf community. This exceptional residence offers sweeping views of the mountains, valley, and fairways. This home showcases impeccable craftsmanship and thoughtful design, beginning with a dramatic curved staircase and a custom walnut bench that set the tone for the refined interiors, and a stunning, private den with brand new bay windows, nestled into the greenery. The open-concept main living area is anchored by expansive windows that frame the breathtaking natural surroundings. The chef-inspired kitchen features leathered marble granite countertops, an oversized island with storage, a premium KitchenAid refrigerator with theatre lighting and ice/water dispenser, a Blanco granite sink, a gas range with a sleek hood fan, and a striking green penny tile backsplash, accompanied by a custom seating area looking out into the view. The primary suite is a retreat, with heated floors, dual rain showers with multiple jets, metallic penny tile backsplashes, double vanities, an extended makeup station, and a custom walk-in closet outfitted with high-end organizers. Head down the hall where you’ll find an impressive laundry and mudroom with a raised washer and dryer, sink, and custom cabinetry, and a two piece bathroom with metallic penny tile and leathered marble granite. Head downstairs to the lower level, offering a versatile entertainment space with a wet bar, pool table, ample storage, and flexible areas for hobbies or guest accommodations. A newly added fireplace with upgraded ducting enhances comfort and ambiance. A newly installed sliding patio door with structural beam support leads to a spacious, private deck, ideal for entertaining, featuring sidewalk coating and 220V wiring for future enhancements. The outdoor space offers a stunning opportunity for soaking in the surroundings, looking out across a pan oramic view spanning the south, east, and west. Extensive upgrades include LUX triple-pane windows with aluminum cladding, new engineered hardwood upstairs and luxury vinyl plank downstairs, enhanced lighting with pot lights and USB outlets, ethernet Cat 6 wiring and soundproofing on shared walls, two new furnaces and central A/C, heated, oversized garage with a new door, opener, and space for two vehicles plus a golf cart, smart thermostats and CO2 detectors, new washer and dryer and plumbing fixtures, added roof insulation and weeping tile, new aluminum siding on the garage and front window, and a fully repainted trim package. All bathrooms are appointed with high-efficiency toilets, Blanco sink floating vanities, and designer fixtures. This property is part of a well-managed condo board with a strong reserve fund, offering peace of mind and long-term value. From its elevated design and premium finishes to its unparalleled location, 38 Sunrise Way represents the pinnacle of luxury living. (id:60626)
Real Broker
4655 Ambience Dr
Nanaimo, British Columbia
Indulge in breathtaking panoramic ocean views of Georgia Strait & Winchelsea Islands from this new home in North Nanaimo. The house is close to all levels of schools, few minutes drive to shopping centra and all kinds of facilities. A comprehensive building scheme is in place to ensure high quality residences to protect your investment. upper floor has 3 bedrooms, 2 washrooms, spacious main kitchen, spice kitchen, dining area, great room, large windows for natural light, & large front deck with walk out backyard access. main floor has 2 bedroom legal suite for mortgage helper, 3 extra bedrooms, 2 extra washrooms, and a media room, main house laundry. Sep entrance leads to a legal 2-bedroom suite with in-unit laundry & separate hydro meter. EV Charger & security cameras will be installed. The home comes with 2-5-10 warranty & GST is applicable. Measurements & data deemed reliable but should be verified. (id:60626)
Sutton Group-West Coast Realty (Nan)
6373 N Gale Avenue
Sechelt, British Columbia
Custom built architecturally designed home for the discerning buyer. Built with so many extras - enjoy it all with the fabulous panoramic views of the Sechelt Inlet and the mountain range. Spacious kitchen with granite countertops, living room with wood burning Rumford fireplace, quality wood doors and windows throughout. 3 large bedrooms, 4 bathrooms, an office, two family rooms, workshop, lots of storage, greenhouse/garden shed, beautifully landscaped, wrap around veranda and large garden with patio and sunshade. 24 solar panels for energy saving, HW on demand. Complete with a separate entrance 900 square ft one bedroom suite with loft. Double garage with rough in for electric vehicle charging. Fully serviced RV pad and extra parking space on site. Short drive to all the amenities downtown. (id:60626)
Royal LePage Sussex
655 Gayne Boulevard
Burlington, Ontario
Welcome to this beautifully updated, 5 bedroom, 4 bathroom, sprawling ranch home offering over 3700 sq ft of living space. Ideally situated on an expansive 96 x 124 ft, private, tree lined lot in a quiet, coveted south Aldershot neighbourhood. The quality finishings, functional layout, stunning grounds and desirable location make this a rare find. Step inside to the welcoming foyer which leads to the open concept living room and dinning room featuring hardwood floors, stone fireplace and picture windows. The kitchen feels like your own bistro complete with Wolf range, lots of counter space, plenty of storage with 2 large pantries, ample cupboards, dine-in area and a spectacular view of the backyard. A chef’s dream space to create. The spacious split floor plan is ideal for families. The primary suite with a private den, and a gorgeous updated spa bathroom, a second bedroom plus a powder room are at one end of the home. At the other end, three additional generous sized bedrooms and a newly updated 3 pc bathroom. The incredible backyard is where memories are made. Lounging around the in-ground pool, relaxing under the custom pergola, or entertaining family and friends, it’s like having a private 5 star resort. The lower level of the home offers so much space and versatility. A huge rec room with fireplace and custom bar, 3 pc bathroom, office, den, laundry, workout room and loads of storage including a cedar lined closet. There are three separate entrances to the lower level, the perfect set up for an in-law suite. Fully fenced yard. Double garage with inside entry. Located near Lake Ontario, walking and biking trails, parks, schools and downtown Burlington’s shops and restaurants. Commuting is easy with quick access to the GO train and major highways. 655 Gayne offers an abundance of space and an idyllic lifestyle. All you need to do is unpack and enjoy. Full list of the features and updates available upon request. (id:60626)
Right At Home Realty
112 433 E 3rd Street
North Vancouver, British Columbia
Welcome to TERZA by NAM Developments. A boutique collection of urban townhomes in North Vancouver´s Lower Lonsdale neighborhood. Prime location within walking distance of various parks, schools, recreation and urban conveniences. Contemporary homes that have been intelligently designed to the highest B.C. Building Code Step 4. TERZA is net-zero-ready & will save homeowners up to 50% in energy efficiency & sustainability compared to traditional homes. Luxurious features include: air conditioning, heated bathroom floors, Spacious City View decks, Quartz tops, Kohler fixtures, sleek roller blinds & a Fisher Paykel appliance package. Designed by Helen Basharat of BFA Studio Architects. Walk to Shipyards, Lonsdale Quay and all the funky Lonsdale shops. These homes will not disappoint! (id:60626)
RE/MAX Crest Realty
309 Strathearne Avenue
Hamilton, Ontario
Excellent investment opportunity providing a net income of over $7K/month! All six units are fully renovated and rented at market rent. Just sit back and watch the money roll in! (id:60626)
Real Broker Ontario Ltd.
RE/MAX Real Estate Centre Inc.
19358 73b Avenue
Surrey, British Columbia
Stunning 2-storey home with 2-bedroom suite in Clayton! GREAT location on a quiet street. A traditional 6-bedroom, 4-bath layout with over 3,600 sq.ft. of living space, this home features maple cabinets, high-end stainless steel appliances, and granite countertops throughout. Four bedrooms upstairs plus a 2-bedroom basement suite with an extra rec room that can be used by the owners or the suite! Sunny south-exposed fenced backyard with a custom-built pavilion and deck, perfect for summer BBQs! Double side-by-side garage (EV ready) with 2-car driveway parking for a total of 4 vehicles! Just a short walk to Shannon Park! Private viewings available now! (id:60626)
Oakwyn Realty Ltd.
4553 66 Street
Ladner, British Columbia
Welcome home! This amazing family home with detached studio is one of a kind. Sitting on a 8448 sqft West exposed lot on a no-thru road with larger acreages for peaceful living. From the grand foyer with 18 ft. ceilings to the large open kitchen/ living space spilling out to the private sun drenched yard you won't be disappointed. Large family friendly kitchen with 2 fridges and entertainers island. Three large bedrooms, all with W/I closets. The large primary suite features a 5 pc ensuite with free-standing tub & brand new custom tile shower. VERY RARE - BONUS 875 sq. ft. DETACHED studio awaits your ideas - gym, workshop, or?? All new perimeter drains, All new custom concrete everywhere. Epoxy garage floors too! This house is a must see! Easy walk to Holly elem & quick commute to the 99! (id:60626)
Sutton Group-West Coast Realty (Surrey/24)
981 Mohawk Road E
Hamilton, Ontario
This is a rare turnkey investment opportunity in the heart of Hamilton Mountain - a fully updated and exceptionally maintained six-unit multi-residential building offering four spacious 2-bedroom units, two spacious 1-bedroom units and parking for up to 10 vehicles. Ideally located along one of the city's most vibrant east-west corridors, the property is steps from the Mohawk Sports Complex and sits on a high-visibility transit route with extended bus service. Tenants enjoy unmatched convenience with easy access to Juravinski Hospital, Limeridge Mall, the LINC and Red Hill expressways, Albion Falls, and numerous hiking trails, making this a highly desirable rental location. Pride of ownership is evident throughout, with a long list of recent upgrades ensuring minimal maintenance and maximum efficiency. Improvements include PVC thermal windows, a updated and fully insulated roof (2011), updated kitchen and bathroom cabinetry, copper and ABS plumbing, copper wiring, fresh paint, and new flooring. A high-efficiency IBC boiler system, installed in 2025, adding to the property's operating efficiency. The building also features convenient on-site laundry and includes six sets of fridges and stoves. With excellent net operating income and strong tenant appeal, this is a stable, income-generating asset that's ready to go - Ideal for investors seeking long-term growth in a thriving Hamilton neighbourhood. (id:60626)
Royal LePage State Realty
655 Gayne Boulevard
Burlington, Ontario
Welcome to this beautifully updated, 5 bedroom, 4 bathroom, sprawling ranch home offering over 3700 sq ft of living space. Ideally situated on an expansive 96 x 124 ft, private, tree lined lot in a quiet, coveted south Aldershot neighbourhood. The quality finishings, functional layout, stunning grounds and desirable location make this a rare find. Step inside to the welcoming foyer which leads to the open concept living room and dinning room featuring hardwood floors, stone fireplace and picture windows. The kitchen feels like your own bistro complete with Wolf range, lots of counter space, plenty of storage with 2 large pantries, ample cupboards, dine-in area and a spectacular view of the backyard. A chefs dream space to create. The spacious split floor plan is ideal for families. The primary suite with a private den, and a gorgeous updated spa bathroom, a second bedroom plus a powder room are at one end of the home. At the other end, three additional generous sized bedrooms and a newly updated 3 pc bathroom. The incredible backyard is where memories are made. Lounging around the in-ground pool, relaxing under the custom pergola, or entertaining family and friends, its like having a private 5 star resort. The lower level of the home offers so much space and versatility. A huge rec room with fireplace and custom bar, 3 pc bathroom, office, den, laundry, workout room and loads of storage including a cedar lined closet. There are three separate entrances to the lower level, the perfect set up for an in-law suite. Fully fenced yard. Double garage with inside entry. Located near Lake Ontario, walking and biking trails, parks, schools and downtown Burlingtons shops and restaurants. Commuting is easy with quick access to the GO train and major highways. 655 Gayne offers an abundance of space and an idyllic lifestyle. All you need to do is unpack and enjoy. Full list of the features and updates available upon request. (id:60626)
Right At Home Realty
3573 Fiorina Street
Windsor, Ontario
Build your dream home on this vacant lot in LaSalle's prestigious Seven Lakes community. HADI CUSTOM HOMES proudly presents this massive 2 storey, to be built home that you can personalize with your own selections. The main floor boasts a bright living room with 17 ft. ceilings and gas fireplace, an inviting dining room with access to a covered patio, a functional kitchen with quartz counter tops, a bedroom, and a 4 PC bath. The second story offers two suites: a Master Suite and Mother-In-Law Suite each with a private ensuite bath. The Master Suite also features a spacious W/I closet and has access to a large private balcony. 2 additional bedrooms, a 4 PC bath and laundry room complete the second floor of this gorgeous home. With a 3 car garage, additional basement space, and side entrance this is truly the home you deserve. Pictures are from a previous model and have been virtually staged. (id:60626)
Realty One Group Flagship
9125 Finnerty Side Road
Caledon, Ontario
**** Power of Sale **** Build your own Dream Home and Develop the balance of land as Subdivision, 45.78 Acres Lot, Property is surrounded by luxurious Multi Million Custom Built Homes, VTB Available with strong collateral (id:60626)
Commitment Realty Ltd.
318 Stewart Street
Peterborough, Ontario
Beautifully maintained 6,200 square foot Building, with over $350,000 in recent upgrades including Electrical, Plumbing, Heating, Air Conditioning, new Boiler and extensive Interior Renovations, is located in the downtown core at the corner of Charlotte St. and Stewart St. The walk-up Attic, when finished, will provide an additional 800 square feet of leasable space. This property offers high quality tenants and a cap rate of approximately 7.5. The C50 Zoning permits many uses including a Retail Establishment, Food or Drug Store, an Office, a Clinic, a Place of Assembly or Entertainment, Gym or Health Club, a Craft Shop, Financial Institution, etc., etc. (id:60626)
Century 21 United Realty Inc.
26 Antrim Court
Caledon, Ontario
2,803SF (4,181SF - Living Space) Move-in Ready. One of 23 exclusively built executive homes on quiet cul-de-sac beside court house and town hall. No.26 directly overlooks cul-de-sac, has a wider lot at rear, and no immediate neighbour on one side. A FEW UNIQUE FEATURES: 2-storey dining room with balcony above (see photos). High Ceilings in Living/ Great Room. French Door walk out to rear patio. Access to basement from garage through mudroom. Open concept basement apartment layout can accommodate 2 bedrooms (each with a window). Accessory unit income can be approx $2500 +/-. Outdoor kitchen with water & hydro.470SF Finished Garage with 11ft ceilings allowing optimal vehicle lift. Double wrought iron gate perfect for boat storage on north side. Extensive hard/ soft landscaping with inground sprinklers and hydro lines including in flower beds. Click Link to review extensive List of Upgrades - This is an Executive Home!!! | Rounded corner drywall, plaster crown mouldings throughout, flat/ smooth ceilings, travertine flooring and showers, 8" baseboards, 2024 Kohler toilets throughout, potlights throughout, 3" maple hardwood on main and upper, laminate in basement. Extensive maple kitchen cabinetry with CUSTOM organizers and a huge pantry, granite counters, crystal light fixtures, Review List of Inclusions below - Yes everything is included! See attached Hood Q Report for neighbourhood amenities including schools (Public, Catholic, Private), Parks and Recreational, Transit, Health and Safety Services. (id:60626)
Royal LePage Connect Realty
119 Ottawa Street N
Hamilton, Ontario
Exceptional investment opportunity offering strong net income and excellent long-term potential. Each unit is thoughtfully designed for comfort and functionality. Located in a high-demand area close to transit, shopping, parks, and major amenities ensuring consistent tenant appeal. (id:60626)
Real Broker Ontario Ltd.
RE/MAX Real Estate Centre Inc.

