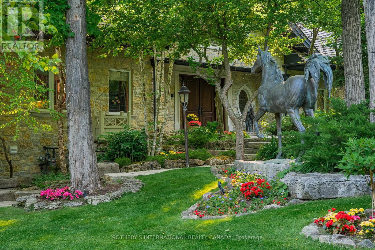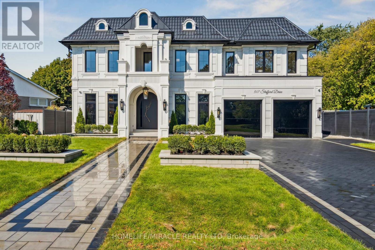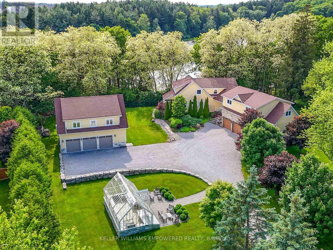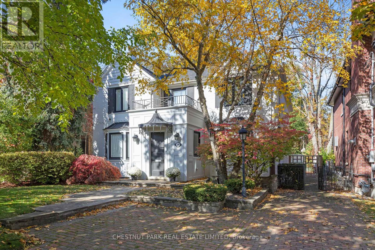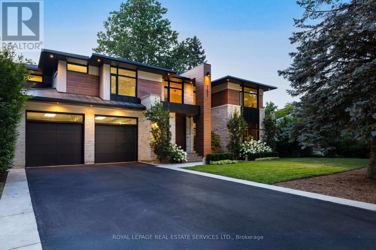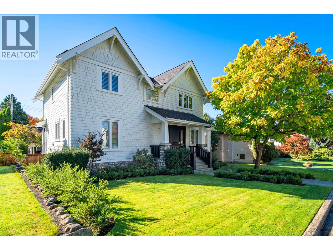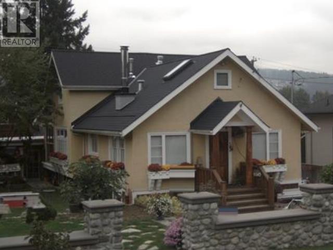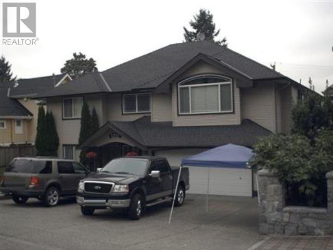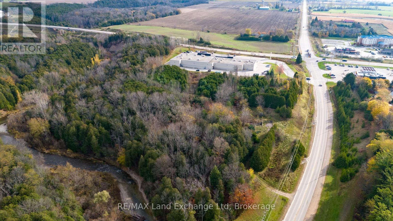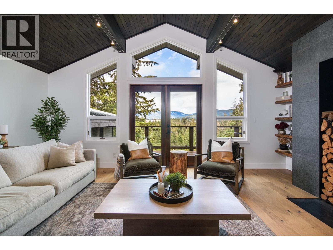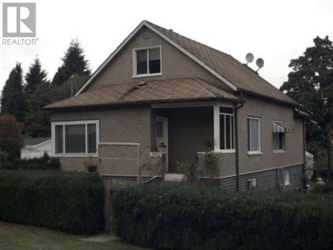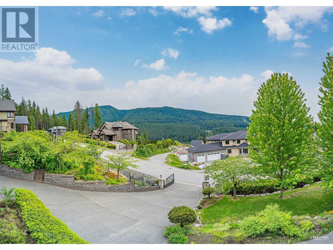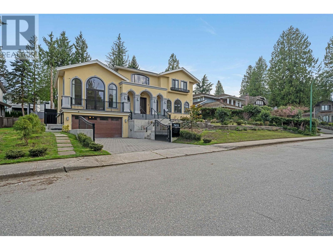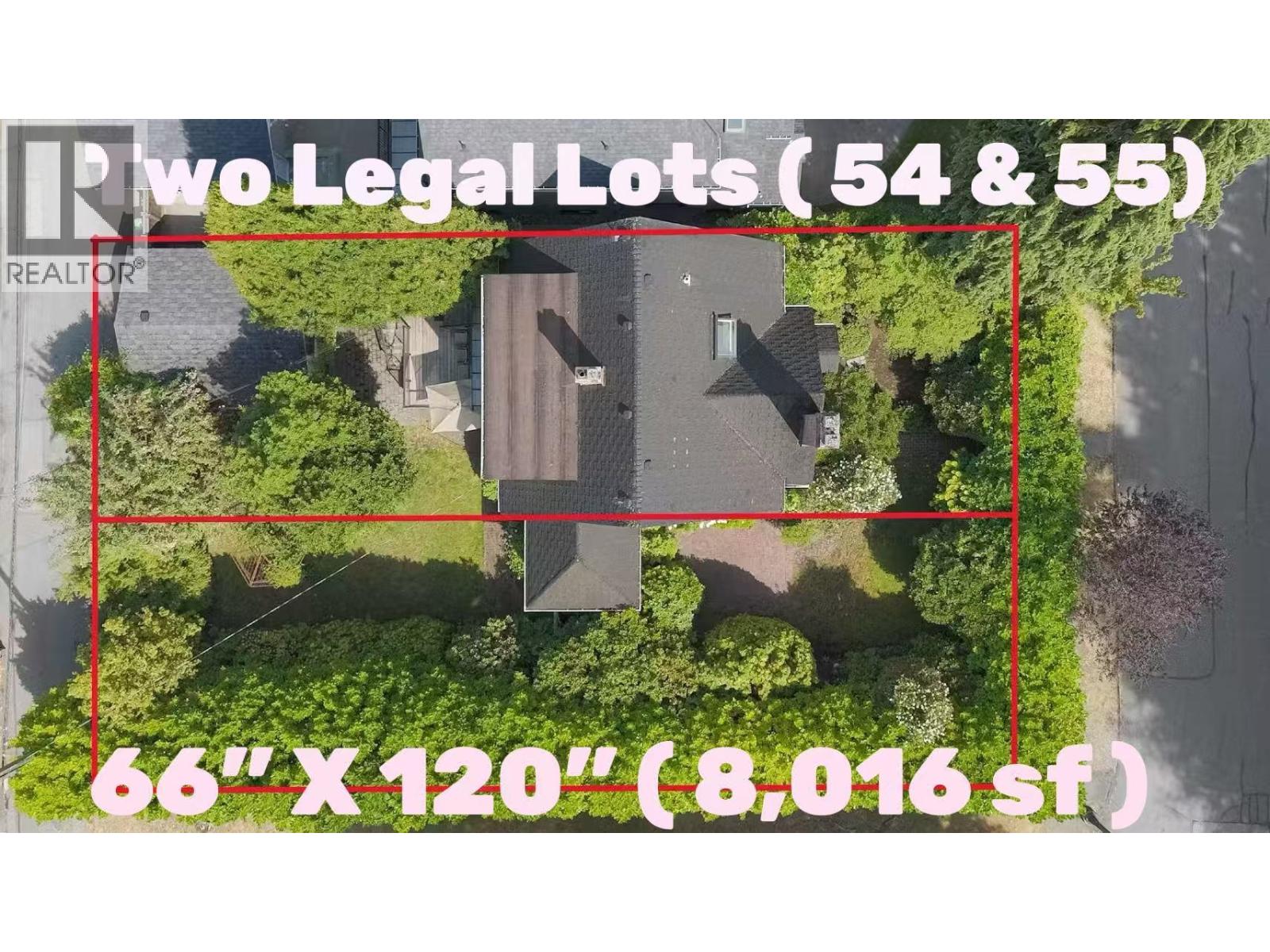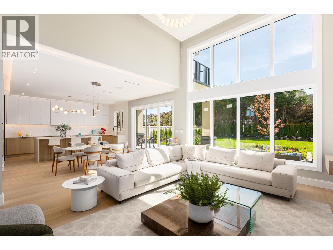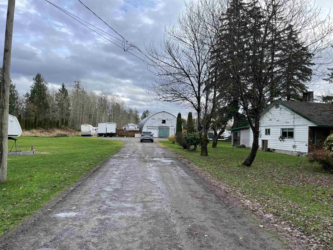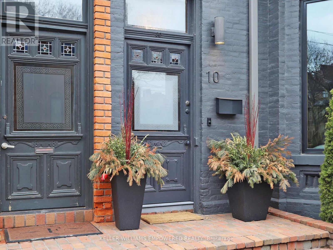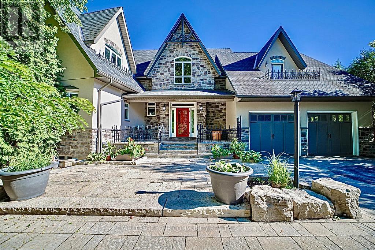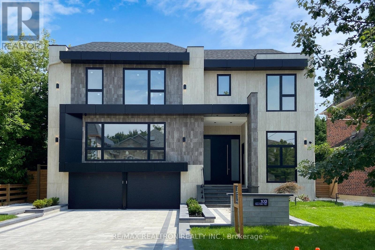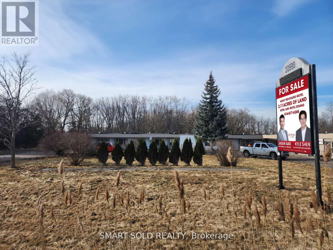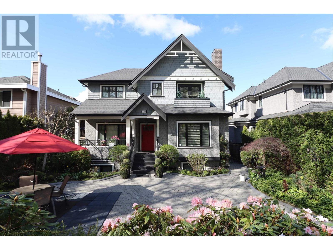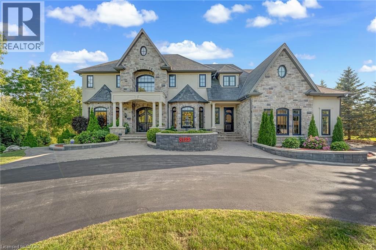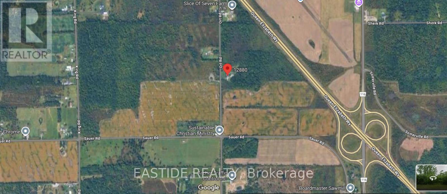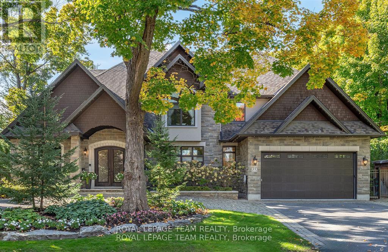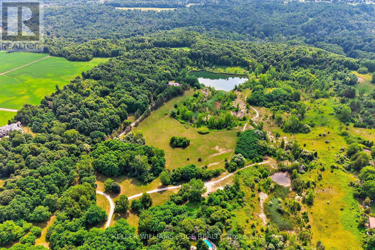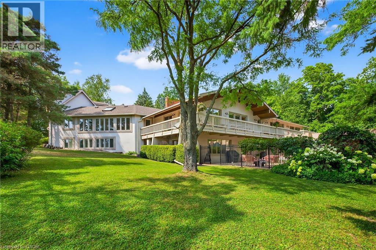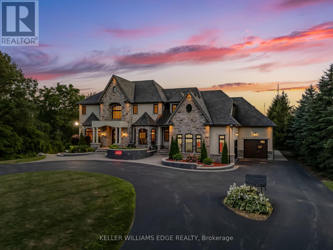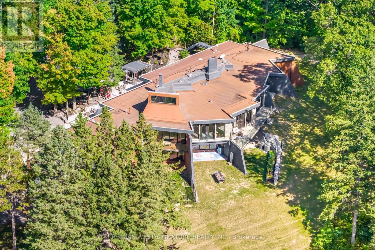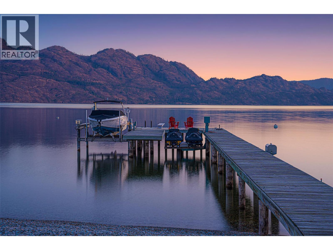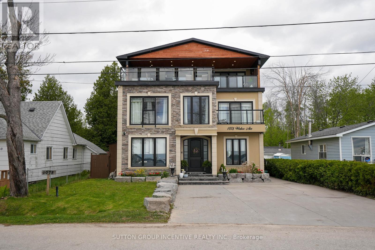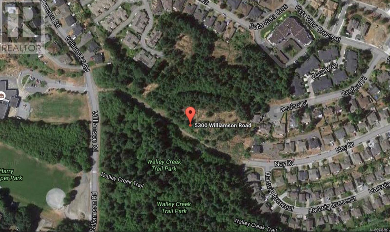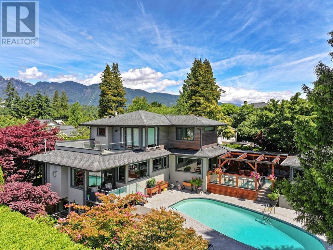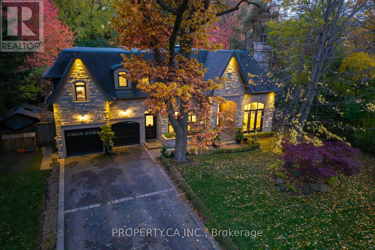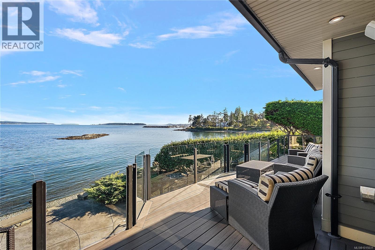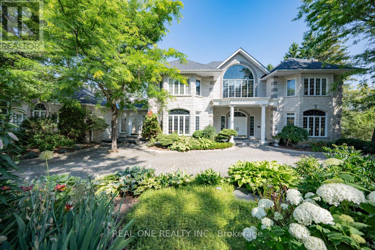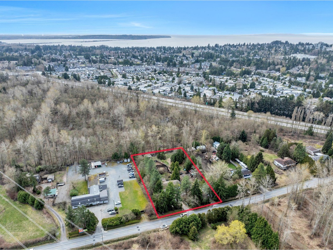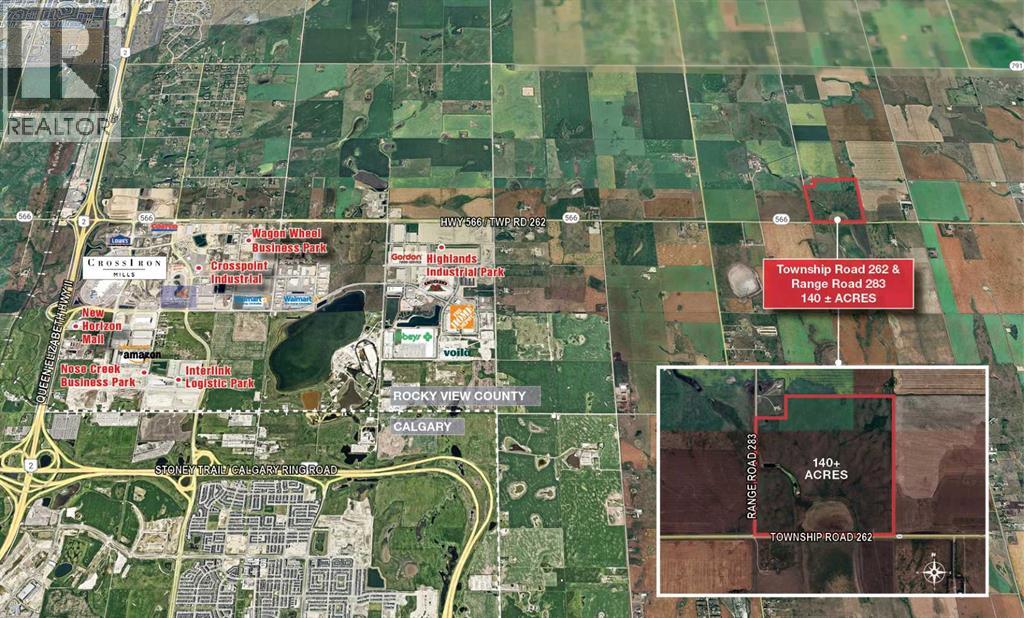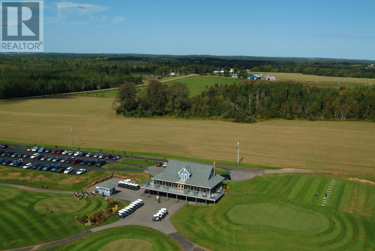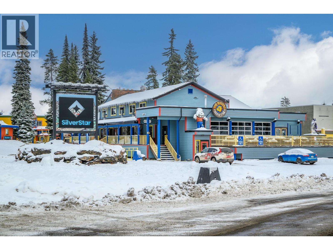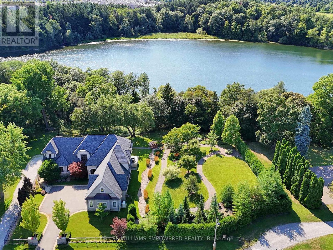101 Paula Court
Vaughan, Ontario
Exquisite Country Estate in Prestigious Kleinburg, Welcome to a truly one-of-a-kind oasis, nestled on over an acre of professionally landscaped grounds in the heart of Kleinburg, backing onto the prestigious Copper Creek Golf Club. This magnificent stone family home boasting over 6000 sq ft offers 4 spacious bedrooms, 6 luxurious bathrooms, and expansive principal rooms with soaring ceilings and top-of-the-line quality finishes throughout. The heart of the home is a gourmet chefs kitchen, seamlessly blending elegance and functionality for everyday living and exceptional entertaining. The finished lower level is a dream retreat, complete with a large wine cellar, perfect for connoisseurs. Outdoors, your private sanctuary awaits: In ground pool and spa with magical water features and two cascading waterfalls. Terrace with a custom-built BBQ house, complete with an overhead ventilation system. Pool house featuring a full chefs kitchen and 3-piece bath, opening directly to the terrace ideal for entertaining. Spring-fed pond , creating a serene, resort-like atmosphere. Heated private driveway, 3-car garage, outdoor lighting, in-ground sprinkler system, and lush rockery gardens all meticulously designed for year-round beauty and comfort. This rare gem combines unmatched luxury, privacy, and natural beauty, offering the best of refined country living just backing onto Copper Creek Golf Club & minutes from the conveniences of the city. Experience the magic of this breathtaking estate schedule your private tour today. (id:60626)
Sotheby's International Realty Canada
517 Stafford Drive
Oakville, Ontario
Welcome to 517 Stafford Drive, an architectural masterpiece in the heart of Oakville where luxury, innovation, and comfort unite. Step through a large custom entry door into a bright foyer finished with elegant ceramic tile and custom lighting, leading to a main floor defined by modern sophistication. Every room features built-in speakers and a fully integrated smart-home system for effortless control of lighting, climate, sound, and security. The formal dining room dazzles with a dramatic chandelier and wine display wall, while the sleek home office offers custom shelving and LED lighting. The chefs kitchen showcases full-height cabinetry, integrated appliances, and a Taj Mahal natural stone waterfall island accented with brass fixtures. The open-concept great room impresses with 20-foot ceilings, a striking marble fireplace, and surround sound. Upstairs, the primary suite is a serene retreat with a spa-inspired ensuite, dual vanities, a freestanding tub, and smart lighting. Additional bedrooms include custom closets and private ensuites. The lower level offers a state-of-the-art home theatre, glass-enclosed gym, recreation room, designer wet bar, and cedar sauna for a spa-like experience. Outside, professionally landscaped grounds provide privacy and tranquility. Minutes from Oakvilles premier amenities, residents enjoy proximity to Upper Oakville Shopping Centre, Oakville Place, Farm Boy, Whole Foods, and Metro, with parks and trails nearby. Top-ranked schools Appleby College, Abbey Park High School, and Iroquois Ridge High School are close at hand. Perfectly located, beautifully finished, and intelligently designed, 517 Stafford Drive is more than a homeits a refined, connected way of life. (id:60626)
Homelife/miracle Realty Ltd
6 And 8 Macleod Estate Court
Richmond Hill, Ontario
1.014 acres backing onto Protected Phillips Lake, in the center of York Region! Enjoy Muskoka views every day of the week from Richmond Hill! Unmatched 4-season scenic views of the lake. Prefect for multigenerational living with main home and secondary suite w/ elevator! Main home boasts spacious principal rooms flooded w/natural light. Dream kitchen features valence lighting, centre island accented w/pendant lights & room for 4 stools w/soapstone countertops overlooking the family room & sunroom w/ window wall & floor-to-ceiling stone gas fireplace, reclaimed vintage wood mantle & unparalleled lake views. Amazing primary bedroom w/ soaring cathedral ceilings, gas fireplace w/granite surround, spa-like ensuite w/vaulted ceiling, brick feature wall, reclaimed barn beam built vanity & 2 walk-in closets. Primary bedroom laundry area & 2nd floor main laundry rm. Lower level boasts a perfect family recreation room. Observation deck in rear grounds overlooking Phillips Lake. Table space for games on the grounds. Secondary completely self-sustaining suite features 16 ft. ceiling in great room w/amazing western lake views from your balcony, wide-plank flooring, fireplace, dining area, built-in speakers & reclaimed beam wall feature. Kitchen features primary bedroom with soaring ceilings, Romeo & Juliet balcony, 6-pc ensuite w/double sink, stone countertop featuring one wheelchair accessible sink & zero-barrier access to shower, Heated 6-car garage between main and secondary homes w/ elevator access to secondary suite. Breathtaking 364 sq. ft. greenhouse serves to satisfy your green thumb or for hosting garden parties, rain or shine! Walking distance to Yonge Street. Excellent schools and golfing nearby. Just 5 minutes to fine dining & shops offered in Richmond Hill, Aurora. (id:60626)
Keller Williams Empowered Realty
230 Strathallan Wood
Toronto, Ontario
Fabulous family home on best block of Strathallan Wood. So many options: live as is, renovate, build - possibilities are endless. Centre hall plan. Kitchen with Caesarstone counters and island, limestone floor, walk out to lovely garden. Main floor den/office with walk out to garden. Main floor powder room. Primary bedroom enjoys walk-in closet and 4 piece ensuite includes separate shower. Lower level rec room currently serves as at home gym with rubber floor and 3 piece ensuite. Lower level bedroom/office. Spacious laundry room: full size front load washer and dryer, laundry sink and built-in cupboards.**See attached floor plans*** Proximity to TTC, synagogue, private and public schools, shopping and all conveniences. Do not miss this opportunity to live in this wonderful tree lined neighborhood. (id:60626)
Chestnut Park Real Estate Limited
1471 Rogerswood Court
Mississauga, Ontario
Exceptional Luxury home and incredible backyard oasis. A rare opportunity in prestigious Lorne Park, this custom-built luxury home perfectly blends architectural sophistication, privacy, and resort-style living on an ultra-private, professionally landscaped court lot. Surrounded by mature trees and located minutes from Rattray Marsh, Jack Darling Park, and Port Credit on Lake Ontario, the home offers serene living with unbeatable access to Clarkson Village, GO Station (5 mins), and QEW (7 mins). The exterior boasts natural limestone, stucco, longboard siding, upgraded windows, roof shingles, and automated soffit lighting. An extra-long driveway leads to the attached double garage with two subterranean car lifts offering rare indoor parking for four vehicles. The spectacular backyard oasis redefines outdoor luxury with a 20 x 36 saltwater pool, waterfall, stone coping, and a boardwalk. Entertain or unwind under the custom Lanai, complete with wood-slat ceiling, gas fireplace, Wi-Fi speakers, and retractable sunscreens. Stone patios, cedar hedges, artificial turf and BBQ gas line complete this private retreat. Inside, the masterfully finished space radiates refined elegance with custom hardwood floors, oversized porcelain tiles, walnut chevron doors, a glass-panel staircase, ambient lighting, and smart home features including app-controlled Wi-Fi audio, 8-camera DVR surveillance, and a fully monitored security system. Enjoy radiant floor heating, dual HVAC systems, 2 steam humidifiers, and 2 air conditioners. The chefs kitchen with a skylight, oversized island, premium appliances, a walk-in pantry, and a walkout to your outdoor paradise, is sure to impress. Grand living areas, spa-inspired bathrooms, and 4 upper bedrooms with 3 luxe bathrooms offer comfort and style. The walk-up basement features a recreation room, gym with sauna, steam shower, wet bar, and a soundproof theatre/golf simulator room a dream for entertainers and families alike. The best of everything! (id:60626)
Royal LePage Real Estate Services Ltd.
2040 W 58th Avenue
Vancouver, British Columbia
Kerrisdale home on a 61 ft lot, fully renovated to the highest standards, this home is virtually brand new. Originally built by quality Westside builder GWM Homes -this property has been completely transformed. Euroline windows/doors, 5 Star Sub Zero/Wolf Kitchen package, elegant inside and out. Even the southern oasis backyard and garage are designer perfection. Bonuses: 1 bedroom suite mortgage helper/guest suites, media room, hot tub, 3 parking spaces, flex garage, air conditioning, radiant heat floors. Top schools nearby, UBC, Shannon Village and Kerrisdale. Can convert the garage to a laneway with COV approval. (id:60626)
Exp Realty
2906 St George Street
Port Moody, British Columbia
ATTN Developers - This property offers an unparalleled investment opportunity in the coveted Tier 2 zone of Inlet SkyTrain Station. Situated on a quiet street, this 4-bed, 2-bath home rests on a 8,705 square ft lot with development potential of up to 4.0 FSR and 12 stories. Just a 2 minute walk to Inlet SkyTrain and a block from St Johns Street for endless restaurants and retail, and within a 10 minute drive to Coquitlam Center Mall, this location combines convenience with incredible growth potential. This site presents a rare chance to invest in the future of Port Moody, offering prime proximity to transit, amenities, and thriving urban development. Build up to 12 stories with stunning views of Eagle Mountain & Mount Seymour (id:60626)
Exp Realty
2910 St George Street
Port Moody, British Columbia
ATTN Developers - This property offers an unparalleled investment opportunity in the coveted Tier 2 zone of Inlet SkyTrain Station. Situated on a quiet street, this 5-bed, 3-bath home rests on a 8,705 square ft lot with development potential of up to 4.0 FSR and 12 stories. Just a 2 minute walk to Inlet SkyTrain and a block from St Johns Street for endless restaurants and retail, and within a 10 minute drive to Coquitlam Center Mall, this location combines convenience with incredible growth potential. This site presents a rare chance to invest in the future of Port Moody, offering prime proximity to transit, amenities, and thriving urban development. Build up to 12 stories with stunning views of Eagle Mountain & Mount Seymour (id:60626)
Exp Realty
741 Broadway Street
Kincardine, Ontario
Prime Real Estate Development Site! 5.54 acre Multi-Residential Scenic Development site seems to have great potential for various purposes such as condos, apartments, or even a care home. This site is zoned for up to 195 units and can be built in separate stages up to 4 blocks. One of the standout features of this site is its natural topography, which could be utilized for underground parking, providing convenience and maximizing the use of space. Additionally, the large park area with Penetangore River frontage adds a beautiful touch to the surroundings, offering a serene and picturesque environment for potential residents. Another advantage of this location is its proximity to a shopping plaza, ensuring easy access to amenities and daily necessities for future residents. Being close to the corner of Broadway and Highway 21 also provides excellent connectivity and accessibility to major routes, making commuting and transportation a breeze. If you are genuinely interested in this opportunity, there is a due diligence information package available upon request. However, please note that serious inquiries will be required to sign a Non-Disclosure Agreement (NDA) to maintain confidentiality. Feel free to contact your REALTOR if you have any further questions. (id:60626)
RE/MAX Land Exchange Ltd
3369 Panorama Ridge
Whistler, British Columbia
Situated on the 'golden ridge´ just a short walk from Whistler Village, this beautifully renovated 4.5-bedroom mountain home takes in morning sun / alpenglow on the mountains shining through into the living room in the evenings. Tastefully designed with an open kitchen, in floor heating and wood burning fireplace; it´s both cozy, yet spacious for easy entertaining. The Primary bedroom with mountain views and a gorgeous ensuite rests on the upper level. 2nd bdrm/bath is half-level lower, while the 3rd and 4th bedrooms including a bathroom and sauna lay on the lower level. Upon entry there is a media room/additional bedroom and powder room. Large 2 car garage, a landscaped yard and an additional 2 level, 1 bdrm suite separated impeccably. All within close proximity to all Whistler offers (id:60626)
Rennie & Associates Realty
2902 St George Street
Port Moody, British Columbia
ATTN Developers - This property offers an unparalleled investment opportunity in the coveted Tier 2 zone of Inlet SkyTrain Station. Situated on a quiet street, this 3-bed, 1-bath home rests on a 8,713 square ft lot with development potential of up to 4.0 FSR and 12 stories. Just a 2 minute walk to Inlet SkyTrain and a block from St Johns Street for endless restaurants and retail, and within a 10 minute drive to Coquitlam Center Mall, this location combines convenience with incredible growth potential. This site presents a rare chance to invest in the future of Port Moody, offering prime proximity to transit, amenities, and thriving urban development. Build up to 12 stories with stunning views of Eagle Mountain & Mount Seymour (id:60626)
Exp Realty
2870 Rodgers Creek Lane
West Vancouver, British Columbia
Mulgrave Villa is a master-planned 21 homes situated along scenic miles of ocean view, green space, and the most prestigious institution in West Vancouver - Mulgrave School. Exclusive Executive Home #36 with lot area 7158 SF and buildable floor area 3222 SF. This beautiful modern home offers stunning ocean & city views toward Vancovuer downtown & Burrard Inlets from all floors. Beautiful walking trails at your doorstep, next to Mulgrave Private School and a few mins drive to Collingwood Private School, Hollyburn Country Club, Cypress Mountain, and the future BPP shopping village. (id:60626)
Panda Luxury Homes
3279 Black Bear Way
Anmore, British Columbia
Prestige neighbour of Anmore! One of the kind elegant home sits on 1 acre Greenberg lot with close to 10K indoor size. It has high quality finishing: double high ceiling in height, dark maple/marble tile floorings, oversized granite island, ss appliances, air conditioning, elevators through 3 levels; 4 ensuite upstairs, 2 beds in basement. There is a detached Guest House on beside individual property with 2 beds 2 bath separate yard entry. Call to book private viewing! (id:60626)
RE/MAX Crest Realty
2923 Woodcrest Place
Surrey, British Columbia
Exclusive custom home in Elgin's luxury estate community, tucked in a quiet cul-de-sac. Elegant foyer and grand staircase lead to spacious living/dining areas with a built-in bar. Gourmet kitchen with Viking and Sub-Zero appliances, plus wok/spice kitchen. Sunlit conservatory and family room enjoy year-round garden views. Features 5 bedrooms (including en suite) and 7 bathrooms, with a stunning primary suite that opens to a large private deck. Total living space of 7,539 sq ft, with A/C, triple garage, koi pond, and gated entry on 0.92 acres. Outdoor covered patio with fireplace. Private, secure, perfect for entertaining. 5 minutes to Highway 99, directly to the US border, the airport and Vancouver. (id:60626)
Lehomes Realty Premier
7415 Lambeth Drive
Burnaby, British Columbia
Nestled in the highly sought-after heart of Buckingham Heights, this exceptional residence offers a tranquil setting with breathtaking mountain views. Situated on a 11,000+ sq. ft. south-facing private lot, the property features a meticulously designed garden and low-maintenance landscaping. This custom-built, 3-level family home boasts a spacious and well-thought-out layout, offering 6 bedrooms and 8 bathrooms. Each room is generously sized and filled with natural light. Built with superior craftsmanship, the main floor includes a bedroom with an ensuite, while all upstairs bedrooms come with their own private bathrooms. Conveniently located, this home is less than 10 mins from Metrotown and other essential amenities, and just 5 mins from Deer Lake. A luxury masterpiece not to be missed. (id:60626)
RE/MAX Crest Realty
1897 W 37th Avenue
Vancouver, British Columbia
Ideally suited for developers or builders-extra-wide 66.8´ x 120´ corner lot (8,016 sqft) made up of two legal lots (Lot 54 & Lot 55). Located in prestigious Vancouver West under the new R1-1 multiplex zoning bylaw. Buyer to verify with the City of Vancouver for development options. This rare offering presents outstanding investment and future development potential in one of the city´s most sought-after neighborhoods. This 8,016 sqft lot features a well-maintained 5 bed, 4 bath family home offering 3,790 sqft of living space, including a top-floor primary suite with sweeping views. Prime location just minutes to Kerrisdale shopping, parks, top public and private schools, and easy access to UBC and downtown Vancouver. Rare opportunity! (id:60626)
Magsen Realty Inc.
6120 Maple Road
Richmond, British Columbia
Truly MAGNIFICENT & GORGEOUS BUILT MANSON IN PRESTIGIOUS WOODWARDS LOCATION. Over 4,500sq.ft. of living area sits on a beautiful level lot 66 x 165 (10,890 sq.ft.). This exceptional beautiful home offers supreme finishing give a feeling of luxurious living.Features high ceiling, hardwood flr thru-out, open plan layout, stunning spacious design, large gourmet kitchen w/high end cabinetry & top of line appliances. Huge centre Island w/granite counter top. Main floor have second master bedroom with ensuite, den, up 4 bedrooms with ensuite, 5.5 baths, A/C,HRV,RADIANT FLOOR HEATING,WOK KITCHEN, SMART HOME SYSTEM, MEDIA ROOM, SECURED BACK YARD. School Catchment; Steveston-London High School & Errington Elementary School. Conveniently located to Blundell Centre, Park, YVR & Vancouver. MUST SEE ! Open house Saturday & Sunday, Nov 8th & 9th @2-4pm. (id:60626)
RE/MAX Select Properties
4338 216 Street
Langley, British Columbia
13.84 Acres of land with an older building. All services connected to the property. This parcel of land is adjacent to a subdivision and across a golf course. (id:60626)
RE/MAX 2000 Realty
7 Woodvalley Drive
Toronto, Ontario
Welcome To 7 Woodvalley Dr The Ultimate In Luxury Living Defined By Exceptional Elegance & Style! This Custom Built Modern Architectural Gem Is Located In One Of Etobicoke's Most Sought After Neighbourhoods On A Quiet Cul De Sac &Offers Exquisite Craftsmanship, Luxury Finishes, Wide Plank H/Wood Floors T/Out & Attention To Detail! The Chef Of The Home Will Enjoy Cooking In This Custom Kitchen Equipped With A Servery, Walk-In Pantry, Massive Oversized 15 Foot Quartzite Centre Island, Thermador Appliances, 2 Dishwashers & A Cocktail Station! The Large Dining Area Boasts Soaring14Ft Ceilings, Tons Of Natural Light & Walks Out To Your Beautiful Backyard Oasis ! The Great Room Features A Natural Stone Wall, Gas Fireplace, Tons Of Pot Lights And An Exposed Steel Beam That Exudes Character! As You Make Your Way Upstairs You Are Greeted By A Stunning Modern Glass Railing & Two Gorgeous Skylights. Bedrooms 1,2 & 3 Each Have Coffered Ceilings & Their Own En-Suite Baths With Heated Floors! The Primary Bedroom Screams Luxury Equipped With A Huge W/I Closet, Seating Area, Makeup Station & Gigantic 5Pc En-suite With Heated Floors. In The Fully Finished Basement You Will Find A Stunning Wine Cellar, Natural Stone Feature Wall With Gas Fireplace, Gym Area, Rec Area, 2Pc Bath & 2ndLaundry Room. The Fully Landscaped Backyard Offers Peace And Tranquility Equipped With A Huge Covered Loggia With Gas Fireplace, Additional Seating Area & An Inground Saltwater Pool For Personal Enjoyment & Entertaining Family &Friends! Close To Parks, Transit, Shops & New Catholic Elementary School Under Construction. (id:60626)
RE/MAX Experts
10 Webster Avenue
Toronto, Ontario
Just steps to Yorkville! Modern luxury meets urban convenience in this exquisitely renovated home. Situated on a premium lot shaded by a majestic 250-year-old oak tree, this property offers meticulously renovated living space across three levels plus lower level. You'll adore the showpiece dual-tone kitchen featuring Wolf/Sub-Zero appliances, Caesarstone counters, and an oversized island with room for four bar stools. The open-concept main floor boasts soaring 9'8" ceilings, a floor-to-ceiling leatherback finished stone fireplace, phenomenal kitchen w/ dovetail drawers, pull-out drawers, reverse osmosis, instant hot water prepatory kitchen w/ sink, and seamless access to the entertainer's rear grounds. Upstairs, the primary suite stuns with a custom dressing room w/ automatic LED lights in cabinets and spa-like ensuite plus w/o to private balcony. Two additional bedrooms on the third level share access to a stylish bathroom and the incredible third-floor terrace - your private treehouse retreat. The lower level includes an oversized laundry room with dual wine fridges and abundant storage. Outside, the professionally landscaped grounds feature crushed granite flooring, nightscape lighting and an oversized storage shed. Just two blocks from Yorkville shopping, cafes and streetcar service & much more! This turnkey home combines luxury finishes, traditional charm and an unbeatable downtown location! (id:60626)
Keller Williams Empowered Realty
57 Joseph Street
Markham, Ontario
EXPERIENCE THE CHARM OF MUSKOKA LIVING ON AN APPROX. 0.64-ACRE PRIVATE RAVINE LOT IN THE HEART OF MARKHAM. THIS BEAUTIFULLY CRAFTED HOME BLENDS RUSTIC ELEGANCE WITH MODERN COMFORT, FEATURING NATURAL WOOD FINISHES, EXPOSED BEAMS, VAULTED CEILINGS, AND LARGE WINDOWS TO BRING IN ABUNDANT NATURAL LIGHT. THE SERENE SETTING OFFERS A PRIVATE RESORT-LIKE AMBIANCE WHERE FAMILIES CAN ENJOY TRANQUILITY IN NATURE. WHETHER RELAXING BY ONE OF THE MULTIPLE FIREPLACES OR ENTERTAINING ON THE EXPANSIVE DECK SURROUNDED BY MATURE TREES, THIS PROPERTY IS A RARE OPPORTUNITY TO OWN A TIMELESS MUSKOKA-INSPIRED ESTATE IN THE HEART OF MARKHAM, COMPLEMENTED BY FENG SHUI CERTIFICATION FOR A HIGH LIFE CYCLE OF WEALTH. APPROX. 7,000 SQ.FT. OF FINISHED LIVING SPACE INCLUDING AN OVERSIZED 3-CAR HEATED GARAGE (TANDEM) WITH HEIGHT TO ACCOMMODATE A CAR LIFT AND AN ELECTRICAL WHEELCHAIR LIFT PROVIDING DIRECT ACCESS FROM GARAGE TO INTERIOR, 3-FLOOR ELEVATOR WITH OAK-FINISHED PANELING, SECTIONAL IN-FLOOR RADIANT HEATING WITH INDIVIDUAL ROOM CONTROLS THAT ELIMINATES DUCTWORK AND FORCED AIR, ENSURING EXTRAORDINARY CLEANLINESS AND REDUCED ALLERGENS FOR A HEALTHY LIFESTYLE. HEATED FRONT PORCH AND STEPS, HARDWOOD FLOORS, ECO-FRIENDLY CONSTRUCTION, AND A CUSTOM SALTWATER POOL WITH NATURAL STONE WATERFALL AND POOL HOUSE/CABANA COMPLETE THE EXTERIOR HIGHLIGHTS.5 BEDROOMS, 5 BATHROOMS, RECREATION ROOMS, AN OVERSIZED HOME THEATRE, GYM, SAUNA, OPEN-CONCEPT KITCHEN AND FAMILY ROOM, OPEN-TREAD STAIRS, AND COFFERED & VAULTED CEILINGS COMPLETE THIS EXCEPTIONAL INTERIOR. YOUR VERY OWN CUL-DE-SAC WITH AN EXTRA-LONG PRIVATE DRIVEWAY OFFERS PARKING FOR 8-10 VEHICLES. LOCATED JUST MINUTES FROM HISTORIC OLD MARKHAM VILLAGE, BOUTIQUE SHOPS AND RESTAURANTS, TOP-RANKED SCHOOLS, HIGHWAY 7, HIGHWAY 407/404, GO TRANSIT, MARKVILLE MALL, GROCERY, FIRST MARKHAM PLACE, UNIONVILLE ATTRACTIONS, DINING & ENTERTAINMENT. SEE ATTACHED FEATURE SHEET FOR FULL DETAILS. TRULY ONE OF THE FINEST RESIDENCES IN MARKHAM TO EXPERIENCE. (id:60626)
Royal LePage Your Community Realty
103 Bevdale Road
Toronto, Ontario
A masterclass in design and craftsmanship, this newly built custom residence blends modern elegance with flawless functionality. Set on one of Willowdale Wests most sought-after streets, every inch of this 5-bedroom, 8-bathroom home has been curated to perfection with high-end finishes and meticulous attention to detail. A soaring skylit foyer welcomes you into bright, open-concept living spaces with wide-plank hardwood floors, designer lighting, and floor-to-ceiling windows that bathe the home in natural light. The gourmet chefs kitchen features custom cabinetry, 20mm Porcelain counters, a waterfall island, and premium built-in appliances seamlessly flowing into a spacious family room with sleek fireplace, floor to ceiling windows and backyard views. The in-home elevator offers seamless access to all levels, adding both convenience and a touch of sophistication. Upstairs, each bedroom is a private retreat with spa-inspired ensuite baths and custom closets. The primary suite is a sanctuary, complete with a lavish 5-piece ensuite, skylit walk-in closet, and serene treetop views. The fully finished basement is an entertainers dream offering a private walk-up apartment with full kitchen, sauna, and versatile recreation space. Outside, the landscaped backyard provides a tranquil escape for gatherings or quiet evenings. Perfectly located near top-ranked schools, parks, shopping, dining, and TTC, this is a rare opportunity to own a turnkey luxury home in one of Toronto's most desirable neighborhoods. (id:60626)
RE/MAX Realtron Realty Inc.
Royal LePage Your Community Realty
20590 Hwy 11
King, Ontario
NEW PRICE! Attention Investors And Developers. Rarely Found 2.11 Acres Of Land On Hwy 11 W. Broad Commercial Zoning available, including but not limited to Hotel, Motel, Automobile sales and service, Self-storage, Restaurant, Retail and Agriculture-related!!! Ideal For Almost Any Kinds Of Business! Existing 15 Motel rooms newly renovated and ready for running business. Steps To Fast Growing/Developing Bradford & New Few Hundred Acres Development At Bathurst & Yonge. Mins Drive To Bradford Go, 5 Mins Drive To East Gwillimbury Center. Surrounded By Local Residential Areas With Rapid Increased Population. **EXTRAS** Commercial Uses permitted: including but not limited to Motel, Hotel, Automobile sales and service, Self-storage, Restaurant, Retail and Agriculture-related!!! (id:60626)
Smart Sold Realty
1255 W 26th Avenue
Vancouver, British Columbia
Elegant 6 bed+ den, 5 bath home in prime Shaughnessy, architect-designed with timeless style. Main floor features formal living/dining, bright family room, and a gourmet kitchen with Miele, Sub-Zero, and Bosch appliances. Main level den with en-suite is perfect for guests or office. Upstairs offers 4 spacious bedrooms and 3 baths. The basement accommodate a permitted secondary suite 2-bed with full kitchen, renovated bath, and separate entry, great for rental or in-laws. Radiant heat, hardwood floors on main, roughed-in A/C, big windows and a charming garden. Close to top private schools. (id:60626)
Interlink Realty
3122 Cedar Springs Road
Burlington, Ontario
LUXURY| Captivating Setting | Custom Jay Robinson Estate | 1.95 Acres of Refined Living | 5 Bed | 6 Bath. Custom-built estate by Jay Robinson. Spanning nearly 7,500 sq. ft. of meticulously crafted living space, unmatched blend of luxury, comfort, & privacy. Nestled amidst conservation lands & scenic horse farms. Inside features: soaring 18-foot vaulted ceilings, a dramatic limestone feature wall, custom millwork, complete-home Sony sound system perfect for entertaining or quiet evenings in. The chef-inspired gourmet kitchen is equipped w/premium appliances by Wolf | Liebherr | Marvel |Miele | Fisher & Paykel. The luxurious primary suite features dual walk-in closets, spa-like ensuite, & private balcony overlooking tranquil countryside vistas. Designed for year-round efficiency & comfort, the home inc. dual furnaces, A/C units, wells, hot water tanks, triple sump pump system w/ battery backup. A Generac generator- 20KW providing full-home power assurance w/ a 200-amp panel. Oversized 3-car garage complete w/2- EV chargers, reflecting the property's commitment to modern sustainability. Outdoors, enjoy a resort-style pool complete w/built-in lazy river & cascading waterfall. Swim spa hot & professionally landscaped gardens. A basketball pad is perfect for recreational use & potential retrofit for multi-sport play, inc. Pickleball. Night-lit gardens w/ water feature further elevate the ambiance. Cabana w/ 5-piece bath, built-in BBQ, & dedicated al fresco dining area. Recreational amenities include a mini putt golf course & expansive open space designed for entertaining. The lower level offers a separate walk-up entrance and is primed for customization with rough-ins for a kitchen and 2- bathroom is ideal for a future in-law suite or guest retreat. Potential for an elevator installation. This exceptional rural estate offers complete privacy, timeless style, a true resort-like lifestyle, minutes from top-tier amenities such as Costco & renowned Bruce Trail. (id:60626)
Keller Williams Edge Realty
Homelife Professionals Realty Inc.
5735 Concession Rd 6
Adjala-Tosorontio, Ontario
Two custom homes situated on this exceptional 118 acre property that is currently operating as a bison and Texas Longhorn cattle farm, located just minutes from the thriving town of Alliston. The main residence features a spacious eat-in kitchen with a walkout to a beautifully landscaped yard and pool. The ground level offers a family room, living room, office, and a primary bedroom, while the upper level boasts five generously sized bedrooms and a spa-like bathroom. The walkout lower level includes a large recreation room, kitchenette, and an additional bathroom. A second residence with a walkout bungalow built in 1998, provides two bedrooms on the main floor and three more on the lower level, making it ideal for multigenerational living. This impressive working farm is equipped with extensive infrastructure, including an 800-amp electrical service and a 10kW microFIT solar panel system that generates approximately $10,000 annually. There are six expansive grazing sheds, each measuring 32ft by 360ft, along with a 130ft by 50ft shop that features approximately 40 percent cold storage, which is attached to a 50ft by 80ft building offering roughly 90 percent cold storage. The beautiful bank barn includes two upper levels, thoughtfully designed for retail use and has potential living quarters, with the lower level set up for horses. Additional facilities include a 40ft by 100ft coverall building and several single-stall run-in sheds. Approximately 80 acres are workable, with a portion currently dedicated to pasture. (id:60626)
Coldwell Banker Ronan Realty
12880 Ort Road
Niagara Falls, Ontario
Welcome to 12880 Ort Rd, a rare opportunity to acquire a sizable parcel of undeveloped land in the growing area of Niagara Falls. This property sits in a prime location for future growth, poised to benefit from major regional infrastructure and planning developments. Strategic Location: Nestled near the QEW highway, offering superior connectivity and increasing regional accessibility. This infrastructure is expected to dramatically improve transportation routes between Niagara Falls, the U.S. border, and the Greater Toronto Area (GTA).Future Employment Area: As designated in the Niagara Region Official Plan, this property is situated within a Future Employment Area zoned for long-term economic development. This signals strong potential for commercial, industrial, or mixed-use investment as the area transitions from rural to urban land use. Lot Type: Currently vacant land, offering a blank slate for developers or investors looking to position themselves ahead of Niagara's next wave of growth. Low Holding Costs: With property taxes around $4,000/year, its an affordable holding asset with high upside potential. Accessibility & Amenities: While the area remains largely car-dependent today, its proximity to schools, existing roadways, and planned infrastructure makes it a future-forward location for residential, industrial, or commercial uses. To be sold together with other 2 adjacent parcels of land (id:60626)
Eastide Realty
Homelife Landmark Realty Inc.
77 Placel Road
Ottawa, Ontario
Visit Rockcliffe Park to discover a stunning home of stone, arched windows, stately pillars, double garage, and magnificent peaks. Step into a spectacular main floor of high ceilings, walls of windows, brilliant sunlight, splendid fixtures, elegant hardwood, and gleaming tile. Work from home, host guests in a sunken dining space and curl up in a grand living room. A luxe eat-in kitchen presents high-end appliances, pantry, custom cabinetry, island, and nearby powder room and mudroom. Delight in a secluded main floor primary suite with lavishly appointed ensuite and two walk-in closets. Staircases lead up to three lofty bedrooms, two full bathrooms and laundry. Backyard features a gunite pool, hot tub, decking and gardens. An expansive lower level offers endless amenities including bedroom with ensuite. Walk to Ottawa's finest schools. Participate in indoor and outdoor activities. Commute Aviation Parkway. Drive minutes to downtown and Quebec. Shop Beechwood Avenue. See it today. (id:60626)
Royal LePage Team Realty
2360 8 Side Road
Burlington, Ontario
The Ultimate Private Retreat 50 Acres of Luxury. A long, winding tree-lined driveway leads you to 50 acres of complete privacy, a sanctuary for those who value seclusion and space. This 5-bedroom, 6-bath estate seamlessly blends timeless luxury with endless possibilities for generating income, situated on professionally landscaped grounds featuring a private pond, towering trees, English-style gardens, and an in-ground pool. Designed for connection and joy, the property features sprawling patios for BBQs and pizza nights, lawn games, and the pond for canoeing or skating in winter. There's also room to farm or pursue other income-generating opportunities, plus endless walking paths to explore your private paradise. Inside, the main floor offers four bedrooms, expansive principal rooms, and a layout that flows naturally, with windows framing serene views of the gardens, stone outcroppings, and mature trees. Upstairs, a private fifth bedroom, full bathroom, and living area create a flexible retreat for guests, in-laws, or older children. The finished lower level includes two recreation areas, a dedicated office, and space for hobbies, movie nights, or work-from-home setups. Car enthusiasts and hobbyists will appreciate the drive shed, perfect for storing cars, boats, snowmobiles, tractors, or tools. With 3,641 sq ft above grade and 5,851 sq ft of total living space, this is a home designed for living fully, entertaining generously, and creating memories for generations. A private country sanctuary where luxury, lifestyle, income potential, and possibility converge. (id:60626)
Keller Williams Edge Realty
2360 8 Side Road
Burlington, Ontario
The Ultimate Private Retreat A long, winding tree-lined driveway leads you to 50 acres of complete privacy, a sanctuary for those who value seclusion and space. This 5-bedroom, 6-bath estate blends timeless luxury with endless possibilities, set on professionally landscaped grounds with a private pond, towering trees, English-style gardens, with a stunning inground pool. Endless possibilities to generate income! Designed for connection and joy, the property features sprawling patios for BBQs and pizza nights, lawn games, and the pond for canoeing or skating in winter. There’s also room to farm if you desire, plus endless walking paths to explore your private paradise. Inside, the main floor offers four bedrooms, expansive principal rooms, and a layout that flows naturally, with windows framing serene views of the gardens, stone outcroppings, and mature trees. Upstairs, a private fifth bedroom, full bathroom, and living area create a flexible retreat for guests, in-laws, or older children. The finished lower level includes two recreation areas, a dedicated office, and space for hobbies, movie nights, or work-from-home setups. Car enthusiasts and hobbyists will appreciate the drive shed, perfect for storing cars, boats, snowmobiles, tractors, or tools. With 3,641+ sq ft above grade and 5,851 sq ft total living space, this is a homemade for living fully, entertaining generously, and creating memories for generations. A private country sanctuary where luxury, lifestyle, and possibility converge. (id:60626)
Keller Williams Edge Realty
3122 Cedar Springs Road
Burlington, Ontario
LUXURY| Captivating Setting | Custom Jay Robinson Estate | 1.95 Acres of Refined Living | 5 Bed | 6 Bath. Custom-built estate by Jay Robinson. Spanning nearly 7,500 sq. ft. of meticulously crafted living space, unmatched blend of luxury, comfort & privacy. Nestled amidst conservation lands & scenic horse farms. Inside features: soaring 18-foot vaulted ceilings, a dramatic limestone feature wall, custom millwork, complete - home Sony sound system perfect for entertaining or quiet evenings in. The chef-inspired gourmet kitchen is equipped w/ premium appliances by Wolf | Liebherr | Marvel |Miele | Fisher & Paykel. The luxurious primary suite features dual walk-in closets, spa-like ensuite, & private balcony overlooking tranquil countryside vistas. Designed for year-round efficiency & comfort, the home inc. dual furnaces, A/C units, wells, hot water tanks, triple sump pump system w/ battery backup. A Generac generator- 20KW providing full-home power assurance w/ a 200-amp panel. Oversized 3-car garage complete w/2- EV chargers, reflecting the property's commitment to modern sustainability. Outdoors, enjoy a resort-style pool complete w/built-in lazy river & cascading waterfall. Swim spa hot & professionally landscaped gardens. A basketball pad is perfect for recreational use & potential retrofit for multi-sport play, inc. Pickleball. Night-lit gardens w/ water feature further elevate the ambiance. Cabana w/ 5-piece bath, built-in BBQ, & dedicated al fresco dining area. Recreational amenities include a mini putt golf course & expansive open space designed for entertaining. The lower level offers a separate walk-up entrance and is primed for customization with rough-ins for a kitchen and 2- bathroom i ideal for a future in-law suite or guest retreat. Potential for an elevator installation. This exceptional rural estate offers complete privacy, timeless style, a true resort-like lifestyle, minutes from top-tier amenities such as Costco & renowned Bruce Trail. (id:60626)
Keller Williams Edge Realty
5735 Concession Rd 6
Adjala-Tosorontio, Ontario
Two custom homes situated on this exceptional 118 acre property that is currently operating as a bison and Texas Longhorn cattle farm, located just minutes from the thriving town of Alliston. The main residence features a spacious eat-in kitchen with a walkout to a beautifully landscaped yard and pool. The ground level offers a family room, living room, office, and a primary bedroom, while the upper level boasts five generously sized bedrooms and a spa-like bathroom. The walkout lower level includes a large recreation room, kitchenette, and an additional bathroom. A second residence with a walkout bungalow built in 1998, provides two bedrooms on the main floor and three more on the lower level, making it ideal for multigenerational living. This impressive working farm is equipped with extensive infrastructure, including an 800-amp electrical service and a 10kW microFIT solar panel system that generates approximately $10,000 annually. There are six expansive grazing sheds, each measuring 32ft by 360ft, along with a 130ft by 50ft shop that features approximately 40 percent cold storage, which is attached to a 50ft by 80ft building offering roughly 90 percent cold storage. The beautiful bank barn includes two upper levels, thoughtfully designed for retail use and has potential living quarters, with the lower level set up for horses. Additional facilities include a 40ft by 100ft coverall building and several single-stall run-in sheds. Approximately 80 acres are workable, with a portion currently dedicated to pasture. (id:60626)
Coldwell Banker Ronan Realty
13280 7th Concession
King, Ontario
A long winding tree lined drive leads to the architecturally significant " SUN DIAL HOUSE" This one of a kind modernistic home built with concrete + glass is inspired by design icons Frank Lloyd Wright and Le Corbusier. Sitting on a private 17 Acre property with 2 ponds, forest and open land ideal for Equestrian or vineyard! Home is completely renovated from top to btm and has approx 10,000 sf of sheer opulence for the discerning buyer looking for a statement home in the milddle of the bridle path of King. Multiple walkouts to private terraces, soaring ceilings, radiant in-floor heating and picture views abound. Perfect retreat for a large multiple generational family. A special estate property with interesting provenance and superb location close to the finest private schools, equestrian farms, GO train + more! (id:60626)
RE/MAX West Signature Realty Inc.
2577 Whitworth Road
West Kelowna, British Columbia
This remarkable location offers the highly desirable combination of privacy, spaciousness, and lakeside living. Explore your opportunity at 2577 Whitworth, one of the largest available lakefront lots on Okanagan Lake in West Kelowna. At just over half an acre, this flat, south-facing property truly stands out in its size and potential. The estate features a meticulously maintained single-story rancher that can be easily updated to match your personal vision. Boasting over 3,800 square feet of comfortable living space, it is complemented by a spacious three-car garage with upper loft for a convenient getaway and ample storage. Alternatively, the current home can be expanded to accommodate your favorite people and create lasting memories. The generous lot provides plenty of room for a carriage house, making it an ideal space for guests or extended family. Nestled on one of the valley’s most sought-after waterfront streets, this property presents over 90 feet of pristine lake frontage, with more than 250 feet of sand and grass between the water and the home. There’s also plenty of space to add a pool and craft your outdoor oasis just steps from the water. The newly built dock features a boat lift and two jet ski lifts, situated in deep water for hassle-free boating - perfect for water lovers and boat enthusiasts. This isn’t just a property; it’s a rare chance to secure your place on one of the Okanagan’s most prestigious lakeside streets and to realize your dream home, perfect for endless summers spent enjoying the lake lifestyle. (id:60626)
Sotheby's International Realty Canada
1078 Wisker Avenue
Innisfil, Ontario
This Stunning Custom Built Home Is Waiting For You. This Property Has A Beautiful Waterfront With A Dock To Be Used All Year Around. With A Deeded Water Access Of 50X425. Has A Total Of 6100 Square Feet Of Finished Livable Space. Includes Heated Floors Throughout The Main Floor. In- Law Suite With Separate Entrance. Three Laundry Rooms. Sound System Throughout The House. Terrace With Jacuzzi. Doggy Shower. Spacious Private Front And Back Driveway and Garage. Solar Panel Contract (11 Years Left). Has an Annual Income of $8,000-$10,000/Month. Don't Miss Out, Come And Visit This Dream Home Which Could Be Yours. (id:60626)
Sutton Group Incentive Realty Inc.
5300 Williamson Rd
Nanaimo, British Columbia
Located in the desirable North Nanaimo area, 5300 Williamson Rd presents a unique development opportunity on 4.89 acres of predominantly flat land, directly across from Frank Ney Elementary School and adjacent to Harry Wipper Park. This prime location offers easy access to the Walley Creek Trail, making it ideal for multi-family residential development. The property is designated for low-density development under the Official Community Plan (OCP), aligning with the city's long-term vision for growth. With proximity to schools, parks, and recreational areas, this site is perfectly positioned to meet the increasing demand for housing in this thriving neighbourhood. Developers should engage with city planners to fully explore the property's potential for future development (id:60626)
Exp Realty
990 Jefferson Avenue
West Vancouver, British Columbia
WEST COAST CONTEMPORY DREAM HOME in West Vancouver. Completely rebuilt in MODERN LUXURY in 2016 with STUNNING VIEWS- 3,800 SQFT in size this home with STUNNING SWIMMING POOL that is sun drenched all day as it sits facing SOUTH West soaking up the OCEAN & MOUNTAIN VIEWS. Beautiful gourmet chefs kitchen outfitted with TOP OF THE LINE APPLIANCES and beautiful HARDWOOD FLOORS. Ideal outdoor living with outdoor heated BBQ space with roof cover. Thoughtfully planned yard trimmed with trees, plants and hedges offering PRIVACY for your outdoor living space. SUPERB QUALITY & beautiful DESIGN in every room. DREAM LOCATION - walking distance to Ambleside Beach, Park Royal and more. Come have a look! (id:60626)
The Partners Real Estate
224 Donnelly Drive
Mississauga, Ontario
Exquisite custom David Small-designed estate in Prestigious Mineola West. The epitome of luxury and craftsmanship. Set on a Muskoka-inspired lot towering trees and lush professionally landscaped gardens this residence offers over 6500SF of luxurious living space seamlessly blending natural beauty and contemporary sophistication. An impressive facade of natural stone & wood accents complemented by a 3-car garage w'car lift heated driveway & walkways transcends expectations for the elegance within. The grand 40" mahogany entry door opens to a 20FT foyer with radiant marble floors & skylights that flood the space with light setting the tone for the refined luxury that defines this home. The main level unfolds with 17FT ceilings in the formal living room, an office with custom cabinetry & a refined dining room ideal for entertaining. The gourmet kitchen is a culinary showpiece featuring granite counters marble backsplash custom cabinetry & premium Sub-Zero Wolf and Bosch appliances. Family room with beamed vaulted ceiling overlooks the backyard oasis. Upstairs the primary suite offers a tranquil retreat with a vaulted ceiling private terrace dressing room & lavish six-piece marble ensuite with heated floors and skylights. Three additional bedrooms each feature hardwood flooring crown moulding and beautifully appointed ensuites. A second laundry room enhances everyday convenience. The walk-up lower level with heated floors showcases a large recreation room with fireplace a granite wet bar climate-controlled wine cellar gym and two guest suites. Outdoors a 48FT saltwater pool outdoor kitchen with Italian pizza oven wood-burning fireplace & covered terrace create a resort-like atmosphere surrounded by mature trees, AstroTurf lawn & Irrigation System. Minutes from Port Credit top-rated schools parks and lakefront amenities this Mineola West masterpiece embodies refined living timeless design and modern luxury where architectural excellence meets everyday comfort. (id:60626)
Property.ca Inc.
10206 Surfside Pl
Sidney, British Columbia
Luxury Waterfront Living in Sidney - Discover the perfect blend of luxury, location, and lifestyle in this custom-built Roger Garside home, where no expense was spared to create a residence of exceptional quality and thoughtful design. Situated on a quiet cul-de-sac just a short stroll from downtown Sidney, this rare property is positioned as close to the water’s edge as possible, offering panoramic views of Mt. Baker, active marine life, sailboats gliding by, playful seals, and a rich array of shorebirds. Step outside to a gently sloping beach—ideal for sunset strolls, beach fires, or launching your kayak. Designed for both elegance and functionality, the home features, a primary suite on the main floor with a spa-inspired ensuite, a gourmet kitchen perfect for entertaining, an open floor plan showcasing spectacular views from all principal rooms, expansive decks and a beautiful patio with a gas fireplace for year-round enjoyment and ensuite bathrooms in every bedroom for comfort and privacy. Unique to this property, an additional garage is thoughtfully located on the beach side, providing convenient storage for kayaks, crab pots, fishing gear, and more—keeping your waterfront lifestyle effortless and organized. From the moment you open the front door, the sweeping ocean views will take your breath away. Every detail of this home has been designed to maximize the natural beauty of its setting, creating an unparalleled living experience. This is more than a home—it’s a waterfront sanctuary just steps from Sidney’s charming shops, restaurants, and marinas. (id:60626)
Coldwell Banker Oceanside Real Estate
14 Alm Court
Aurora, Ontario
Stunning Custom-Built Estate Approx. 8,000 Sqft on 2.22 Acres in an Exclusive Family Neighbourhood. This magnificent residence boasts a timeless white stone façade and a breathtaking two-storey grand foyer. Exceptional craftsmanship throughout, with $$$ invested in custom artistic wall paintings and high-quality finishes. Featuring 5 spacious bedrooms and 7 luxurious bathrooms, this home is designed for both comfort and grand-scale entertaining. Highlights include a vast recreation area, a large wine cellar with wet bar, a state-of-the-art home theatre, and resort-style amenities: a pool, hot tub, and cabana plus plenty of room for outdoor activities. The expansive backyard is ideal for hosting large gatherings and includes ample parking for guests. Elegant, luxurious, and built to impress this is a dream home everyone will fall in love with! (id:60626)
Real One Realty Inc.
1600 1919 Beach Avenue
Vancouver, British Columbia
Eugenia Place is a West End icon-one of just 17 full-floor homes. Own the entire 16th level! Almost 3,000 square ft of refined waterfront living, wrapped in 360° glass with breathtaking views of Stanley Park, fiery sunsets across English Bay, city lights & snow-capped peaks. Four bedrooms and 3.5 baths create a generous canvas-immaculately kept today, yet poised for a dramatic designer renovation that will reward vision and investment. Four side-by-side parking stalls, locker, gym, sauna & bike room add practicality. Step onto the seawall in seconds, jog through Stanley Park or linger at Denman cafés-this is Vancouver´s postcard lifestyle at your door. A secure boutique tower, everlasting views, limitless potential: elevate, create, enjoy. (id:60626)
88west Realty
16216 20 Avenue
Surrey, British Columbia
Perfectly situated at the epicenter of the prestigious Highway 99 Corridor Plan, this 1.13-acre parcel presents an exceptional opportunity for development. Envisioned for Business Park/Light Industrial purposes, this prime property on 20th Avenue boasts strategic proximity to key transportation arteries, including designated truck routes to the US and convenient access to two International Airports. Tailored for upscale light impact industrial endeavours, it offers an optimal canvas for the creation of both singularly prestigious and multi-tenant structures. (id:60626)
Royal LePage Northstar Realty (S. Surrey)
117 & 129 Clarence Street
Vaughan, Ontario
Prime Redevelopment Opportunity in Downtown Woodbridge. Expected GFA of 59,180 Sq. Ft. including the historic John Abell House and a proposed 62 unit 6 storey building. Applications are in process. Concept plans are attached. Every unit to have a dramatic river view. Ideal for rental or condo project. (id:60626)
Intercity Realty Inc.
Township Road 262 Range Road 283
Rural Rocky View County, Alberta
The subject site is located east of Balzac, Rocky View County, AB, in an area that has seen significant growth and development in recent years. About a 20 minute drive from Airdrie, AB and 18 minutes from Calgary, AB. Close proximity to some major commercial developments, including CrossIron Mills shopping centre, various industrial and logistics parks and retail developments, offering future potential for various types of developments if the parcel is rezoned. Quick and easy access to Crossiron Drive, Dwight McClellan/Metis Trail, Stoney Trail (Calgary ring road) and QE 2, as well as the Calgary International Airport. (id:60626)
Maxwell Canyon Creek
2370 Tallus Ridge Drive
West Kelowna, British Columbia
A rare and exceptional development opportunity in the heart of West Kelowna. Bordering Shannon Lake Golf Course and Tallus Ridge, this property spans over 15 acres and is currently zoned R1, R3, and A1, allowing for a mix of low-density residential, multi-family, and agricultural uses. With strong demand for housing in the Okanagan, this site offers multi-family projects, or a blend of residential product types — all subject to municipal approvals. The property benefits from elevated views of Shannon Lake golf course, Shannon lake and even Lake Okanagan as well as the surrounding valley, while being minutes from schools, shopping, recreation, and downtown West Kelowna. Opportunities of this scale and location are increasingly rare, making this an ideal acquisition for forward-thinking developers and builders. (id:60626)
Royal LePage Downtown Realty
560 Avondale Road
Vernon River, Prince Edward Island
Secure a rare investment opportunity with Avondale Golf Course, a profitable, championship-caliber facility offering an impressive CAP rate. Situated on approximately 170 acres, this premier destination has hosted national events such as the PEI Open in 2022 and 2023, generating strong brand recognition and consistent annual revenue exceeding $1 million. This turn-key operation includes an additional 380 acres of prime land, offering significant upside for future residential or commercial development. With ample space for single-family homes, cottage clusters, condominiums, or mixed-use projects, the possibilities are extensive and well-aligned with regional growth trends. Within a 30-minute radius, the course draws from Charlottetown?s metropolitan population of over 40,000, along with the fast growing town of Stratford. The area also includes residents from southern Queens and eastern Kings Counties, where rural development is on the rise. In addition, Avondale lies along a key tourism corridor that funnels thousands of seasonal visitors between the North Shore, Points East Coastal Drive, and central PEI?making it ideally situated to capitalize on both local and tourism-driven traffic. With a strong foundation, proven profitability, and unmatched development potential, Avondale Golf Course presents a compelling opportunity for investors, developers, and golf industry professionals alike. This offering combines the operational strength of a thriving golf business with the long-term value of a large-scale land holding in one of Prince Edward Island?s most desirable regions. (id:60626)
Exit Realty Pei
142 Main Street
Silver Star, British Columbia
SILVER STAR RESORT – A rare opportunity to acquire The Bulldog Hotel, a true Village landmark in an unbeatable slope-side location! Set on 0.52 acres in the heart of the colourful Victorian-inspired Village, this cozy lodge offers unrivaled ski-in/ski-out convenience just steps from the gondola. The two-story building with full basement encompasses four distinct operations: Hotel accommodations, Restaurant/Lounge, Wine Cellar/Sports Bar, and Laundry. Plans will also include a bakery! Guests are comfortably welcomed in 26 well-appointed rooms (4 currently secured for staff housing). The licensed restaurant/lounge spans approx. 3,720 sq ft, plus an additional 900 sq ft open-air deck, accommodating up to 165 patrons for après-ski dining and entertainment. On the lower level, the 1,200 sq ft DeVine Wine Cellar offers an intimate setting for 30 guests in a freshly updated alpine-style atmosphere, perfect for private events or relaxed gatherings. This level also features ski lockers, bike storage, washrooms, the proposed bakery space, staff room, walk-in cooler, and laundry facilities, which currently provide services to other neighbouring Village businesses. (id:60626)
RE/MAX Priscilla
12 Macleod Estate Court
Richmond Hill, Ontario
Stunning western sunset views over Philips Lake giving you a Muskoka like setting in Richmond Hill! This home is a statement of luxury, easy living and uniqueness intertwined to make your next home. Park-like setting on your double lot allows you to go for a stroll without leaving your property where you can enjoy flagstone patios, garden walls, lake view pathways, a bridge, and a serene swinging bench giving you an unmatched setting for relaxation and entertaining. Meander to nearby access of the Oak Ridges Trails for a longer hike. Set behind iron gates and framed by towering trees, this is a showpiece entrance. Greet your guests with a covered portico boasting flagstone, chandelier and stone façade as they then enter to the foyer where they find soaring ceilings and a sneak peak of you rear grounds and Philips Lake. The gourmet kitchen features premium appliances, herringbone backsplash, integrated lighting, and west facing lake views. It flows seamlessly into the sunlit dining room and cathedral-ceiling sunroom with heated floors and wraparound windows. Main floor office with extensive built-ins, stone countertops and desk. Second level accessed via elevator if needed provides two private bedrooms and an office space designed to enjoy Philips Lake day and night that can be converted to a fourth bedroom if needed. Heated floors the lower level where you will find separate living quarters boasting kitchen, family room, bedroom, storage, office nook and private courtyard to enjoy prior to ascending to the rear grounds. Enjoy a stunning wine cellar with wine tasting area. Automated blinds for your convenience, a well supports the sprinkler system, generator keeps your lights on, heated garage keeps you tinkering four seasons of the year; no detail left out! (id:60626)
Keller Williams Empowered Realty

