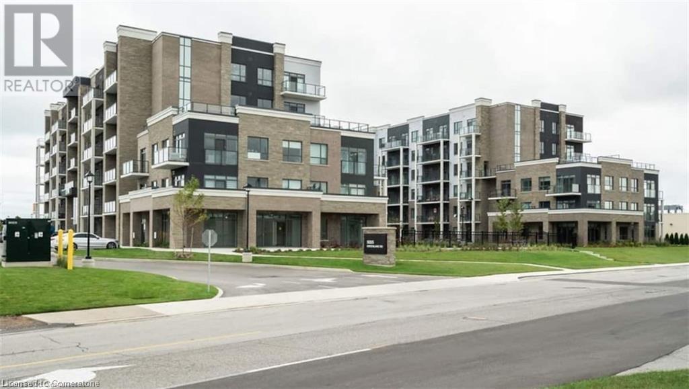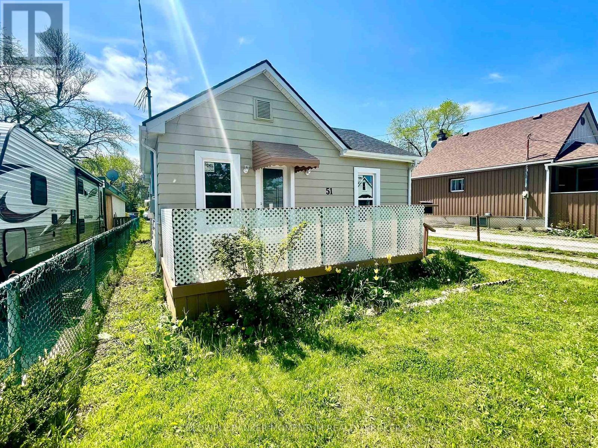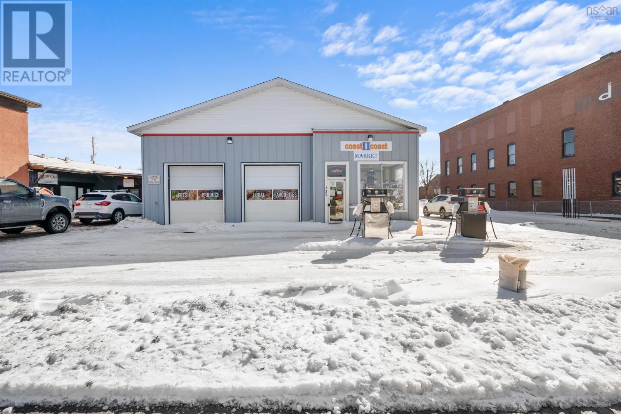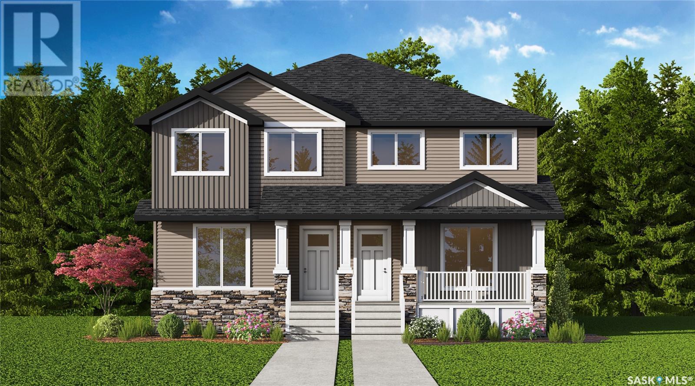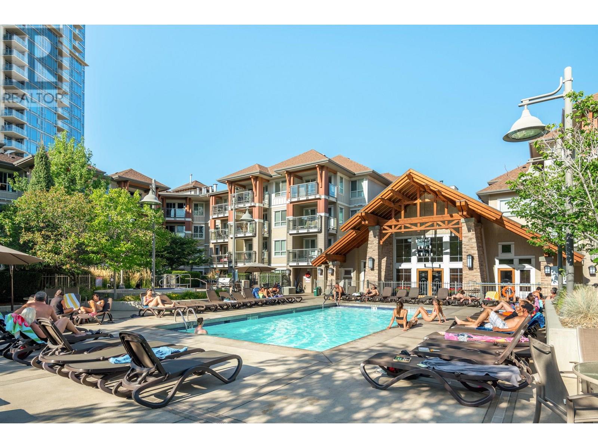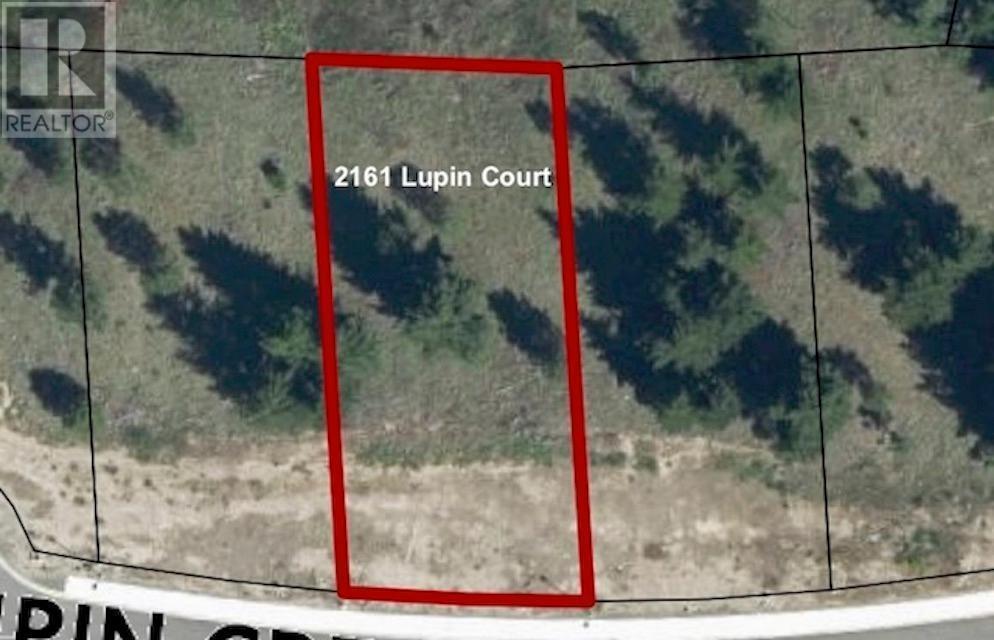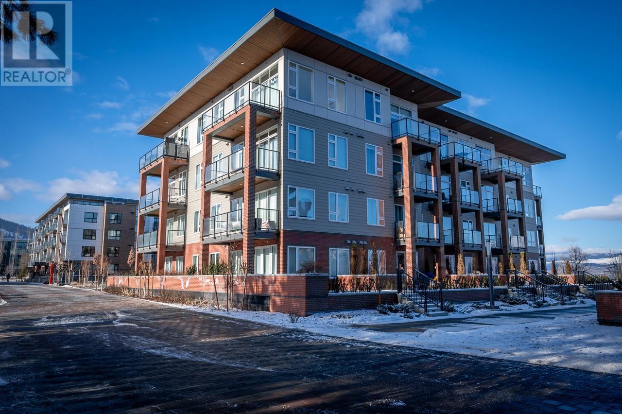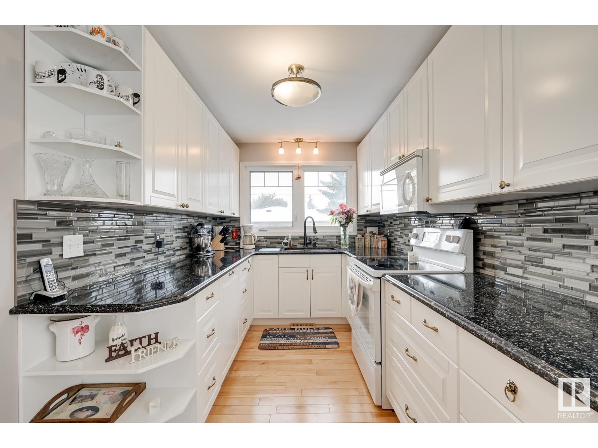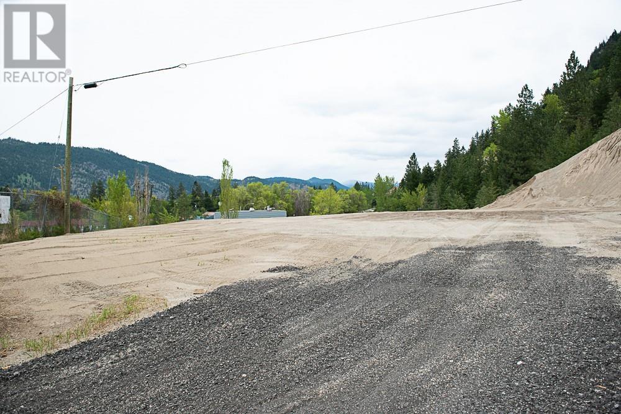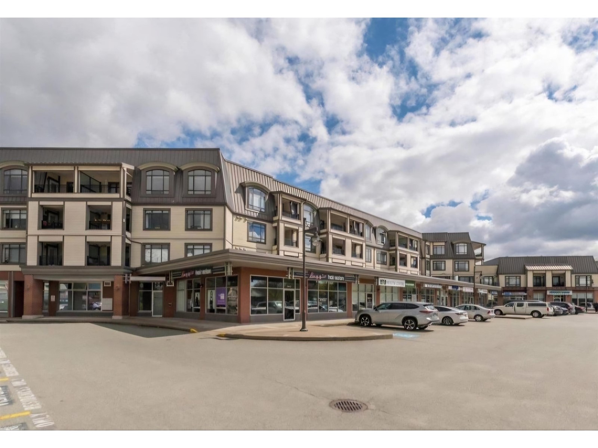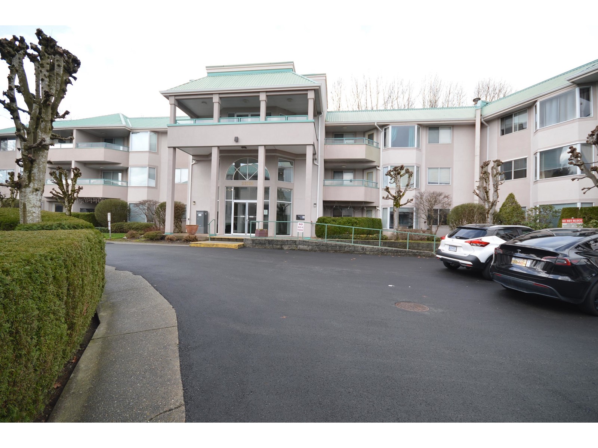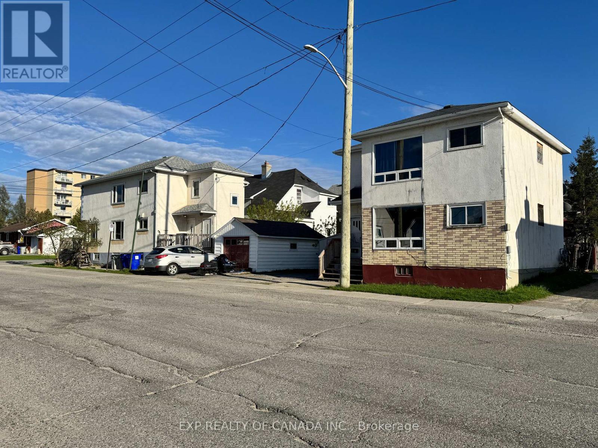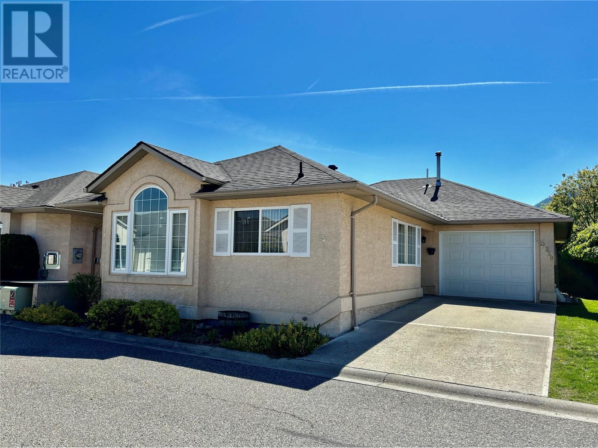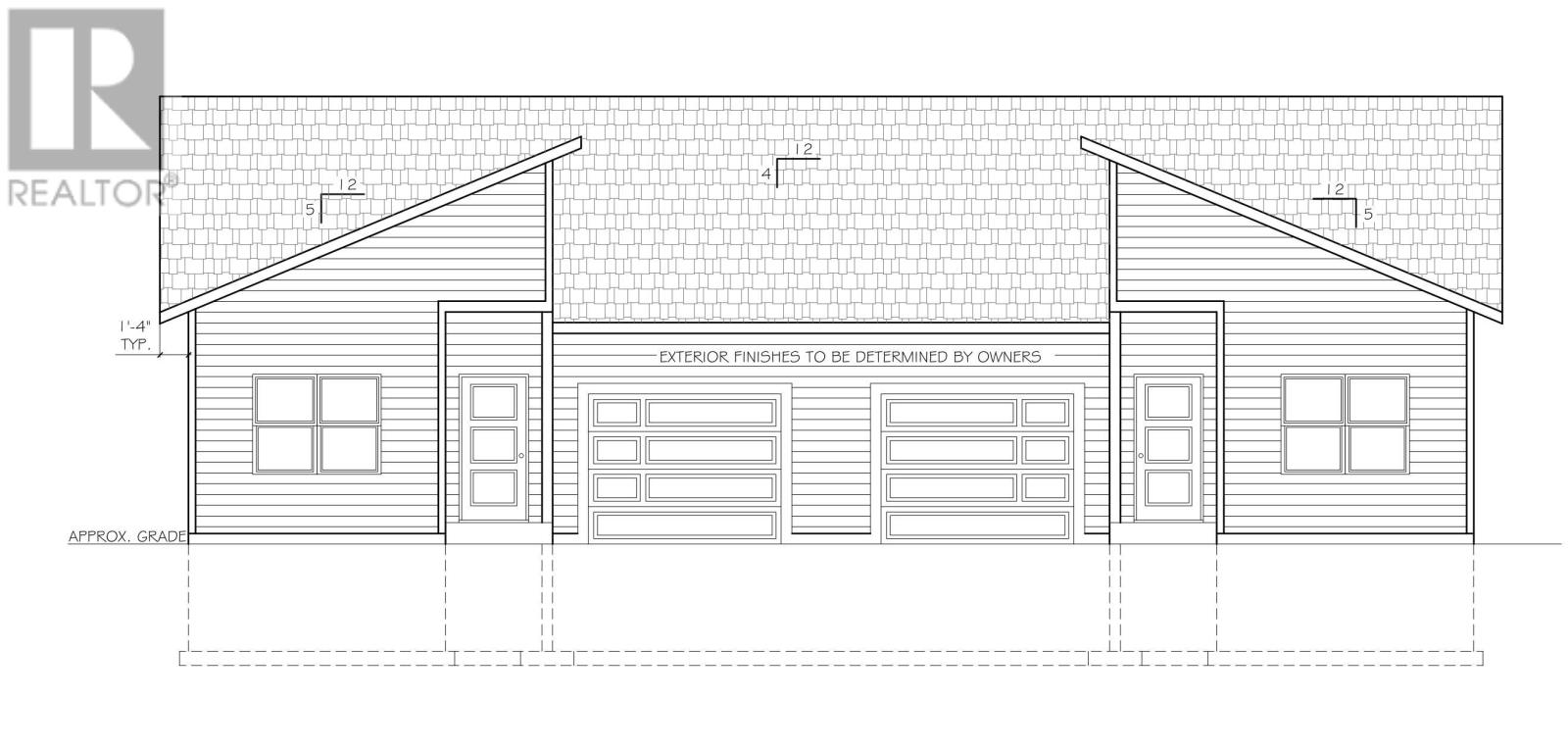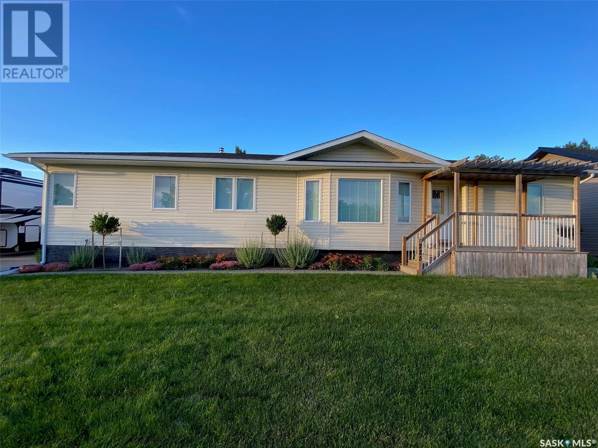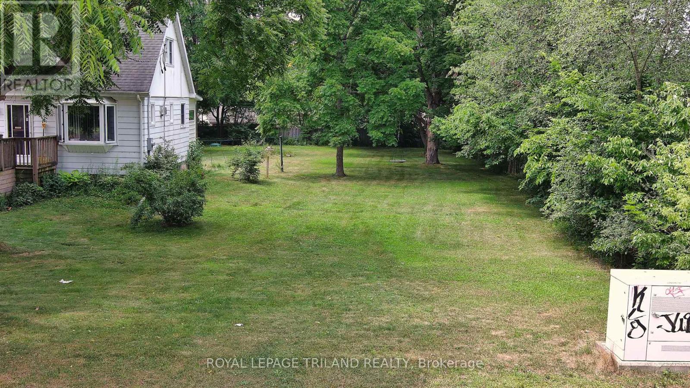5055 Greenlane Road Unit# 229
Beamsville, Ontario
Welcome to Unit 229 at 5055 Greenlane Road, Beamsville! This beautifully maintained 1-bedroom, 1-bathroom condo offers a bright and open layout, complete with a versatile office space – perfect for working from home or extra storage. Modern fixtures and stylish finishes flow throughout, creating a clean and contemporary living environment. Located in a well-managed building with fantastic amenities including an elevator, exercise room, party room, rooftop deck/garden, and visitor parking. This unit is perfectly situated close to schools, downtown shops, restaurants, transit, and easy highway access, making it ideal for commuters, first-time buyers, or anyone looking to enjoy the charm of Beamsville. Don’t miss this opportunity to own a thoughtfully designed condo in a growing community. Book your showing today and make this modern space your new home! (id:60626)
Keller Williams Complete Realty
51 Rykert Street
St. Catharines, Ontario
Beautifully updated 3-bedroom home at 51 Rykert Street! This move-in ready residence features a brand new roof and windows, fresh flooring throughout, and a completely renovated bathroom. The modern kitchen boasts elegant quartz countertops and stainless steel appliances, perfect for cooking and entertaining. Spacious bedrooms provide comfort and versatility for family living or a home office. Enjoy a large backyard, ideal for outdoor activities, gardening, or relaxing with family and friends. Situated in a desirable neighborhood, this home offers the perfect blend of style, functionality, and convenience. Please note that interior photos have been virtually staged to help showcase the homes potential. Don't miss the opportunity to make this stunning property yours! (id:60626)
Coldwell Banker Momentum Realty
208 Diefenbaker Drive
Fort Mcmurray, Alberta
Welcome to the lovely 208 Diefenbaker Drive, a two-storey home, offering 1,341 square feet of thoughtfully updated living space in a prime location within walking distance to St. Martha’s and Christina Gordon elementary schools, grocery stores, and everyday amenities. Featuring a total of five bedrooms and three and a half bathrooms, this home is perfectly suited for a growing family. The main floor includes a spacious eat-in kitchen with freshly painted cabinets, updated hardware, and a generous dining nook. The 2-piece bathroom nearby has also been updated to match the kitchen and adds the convenience of main floor laundry. Upstairs, you’ll find three bedrooms, each equipped with custom blackout blinds and ceiling fans, as well as an ensuite bathroom with a shower. The fully finished basement offers two additional bedrooms and a full bathroom. Outside, enjoy a fully fenced and landscaped backyard complete with new grading, privacy screening, a new fence, and weeping tile around the garage. A covered front porch offers a cozy spot for morning coffee, while the oversized 23’3 x 21’3 garage provides ample space to park a truck. Additional highlights include a professionally installed motorized stairway blind, new blinds throughout the home, an insulated dog door rated for temperatures as low as -50 degrees, and shingles replaced in 2018. Built in 2001, this move-in ready home blends comfort, practicality, and a location that’s hard to beat. (id:60626)
Coldwell Banker United
139 Victoria Street E
Amherst, Nova Scotia
WELCOME TO OPPORTUNITY, where the potential is endless at this business just looking for someone to purchase, move in and make it their own! 139 East Victoria St building is loaded with upgrades and repairs in the last 3 years. New roof in 2019, new electrical in 2019, new duct work in 2021, new plumbing in 2021 and a new propane furnace in 2021. Gas tanks were re stored in 2024 under a grand fathered system, making this store the ONLY space in Amherst to still offer this options to clients. The space has been renovated to store front and is completely ready fit someone to walk in and make it their own! This property was run for 20+ years as a successful full-service gas station and in 2019 was given new life. This business will run itself all you need to do is take the leap and-start investing into your future! (id:60626)
RE/MAX County Line Realty Ltd.
3320 Favel Drive
Regina, Saskatchewan
The Bridgewater duplexes are the perfect place to call home. The open-concept main floor features a well-laid-out living space, kitchen with a granite sink and included appliance package, and a dining area, plus a powder room—great for spending time with family or entertaining. Upstairs, you’ll find a large primary bedroom with an ensuite, walk-in closet, and convenient access to the laundry room. There is also another full bath and two additional bedrooms for your family to enjoy. As we are continuously improving our home models, the rendering provided here may not be 100% accurate. (id:60626)
Realty Hub Brokerage
1083 Sunset Drive Unit# 312
Kelowna, British Columbia
Live steps from the lake in this beautifully updated 1 bedroom + den condo, offering the perfect balance of modern comfort and urban convenience. Located in the desirable Waterscapes community, this bright and inviting home overlooks lush greenery and the pool/hot tub area—ensuring year-round natural light and privacy, unaffected by the upcoming Vintage at Waterscapes development. The open concept floor plan features granite countertops, stainless steel appliances, and a spacious kitchen that flows seamlessly into the living and dining areas. A cozy fireplace anchors the living room, with large windows and sliding doors opening to your covered patio. The oversized bedroom includes a generous window and neutral palette, while the den offers flexible space ideal for a home office or guest room. The updated bathroom is fresh and stylish, and in-unit laundry adds essential convenience. This home is located in a secure building with underground parking and access to the Cascade Club, offering resort-style amenities including an outdoor pool, two hot tubs, fitness centre, and residents’ lounge. Walk to the beach, downtown restaurants, cafes, shops, and the cultural district—this is Okanagan living at its best. Perfect as a full-time residence, investment property or vacation getaway. (id:60626)
RE/MAX Kelowna - Stone Sisters
2161 Lupin Court
Kamloops, British Columbia
Build Your Dream Home in Juniper Heights! Welcome to Juniper Heights, where breathtaking views meet the perfect canvas for your dream home! This expansive 9,400+ sq. ft. lot is nestled in a peaceful cul-de-sac, offering privacy, tranquility, and incredible vistas. Enjoy easy access to top-tier amenities, including scenic biking trails, a dog park, sports courts, and convenient shopping just minutes away. Whether you're envisioning a modern retreat or a family haven, this lot provides the ideal foundation for your vision. GST included, DCC charges apply. Don’t miss out on this rare opportunity to own in one of Kamloops' most desirable neighbourhoods! (id:60626)
Century 21 Assurance Realty Ltd.
885 University Drive Unit# 209
Kamloops, British Columbia
Join the trend of on campus living in Creston House at TRU in this beautiful second floor unit right by the Law School featuring one bedroom plus a den, one bathroom, and an open concept layout. It includes in-suite laundry, a south-facing sundeck, and one underground parking stall. Pets and rentals are permitted with certain restrictions. The home comes equipped with a fridge, stove, dishwasher, and a stacking washer and dryer. Within easy walking to distance to shopping, recreation and transit. Please call today for more information or to view. (id:60626)
Royal LePage Westwin Realty
7047 132a Av Nw
Edmonton, Alberta
Custom-built Executive 2 STOREY offers elegance, and magnificent living spaces and High End Finishings. Built on a Large Lot with an Oversized Double Garage. Walking in you’re greeted with a large foyer, high ceilings with custom details, formal dinning room. Large living space with its warm open floor plan is imbued with natural light. Beautiful hardwood floors and ceramic tiles. The kitchen outstanding from every angle, showcases tasteful finishes such as granite counters, plenty of counter space, custom cabinetry with Newer Appliance’s.The Main Floor hosts 3 Bedrooms and a Full Bath. The Upper Level feature’s a large living room warmed by a wood burning fireplace, a Full Bath, and Access to a Private Balcony. The Fully Finished Basement with a SEPARATE ENTRANCE with Suite Potential, Boasts a Large Living Room, Bedroom Bathroom, and Den. Upgrades Include: Kitchen, Bathroom's, Flooring, Furnace, Water Tank. Fully fenced private backyard with patio, mature trees, and shrubs. Welcome Home! (id:60626)
RE/MAX Excellence
909 Trans Canada Highway
Chase, British Columbia
Are you looking for a strong return on a commercially zoned property - how about a 10%+ CAP Rate! Property is leased to road contractor until March of 2026 with a possibility of extension. This property is 6.4 acres with approximately 1 acre of flat useable fenced land. 50x30 coverall structure included. Property offers excellent exposure, secure sheltered flat lot with direct proximity to Highway 1. This lot is mostly gravel with a large stock pile of sand. Serviced with power, water hook up at lot line. Owner may entertain a partial VTB with the right qualifications. (id:60626)
RE/MAX Real Estate (Kamloops)
229 8880 202 Street
Langley, British Columbia
Best Location in a great retirement community. Adult 55+ Complex " The Residences" in Walnut Grove Langley .You can walk to many of the conveniences & easy access to all amenities including Doctor or Dental clinic , Banking, drugstore, Market, Hair Salon, Shopping center, Movie-theatre, Restaurants, Transit, Golden Ears Bridge & Hwy 1.The complex offers concierge service, fitness room, lounge & beautiful courtyard garden & roof top deck . WEST facing unit, well maintained 1 bed/1 bath unit. One parking, storage locker .One dog or one cat is allowed. The dog must be no taller than 18 inches in height. (id:60626)
Ypa Your Property Agent
10233 92a Av
Morinville, Alberta
Discover this contemporary 4-bedroom, 3-bathroom pre -construction single-family home nestled in the welcoming community of Morinville! The open-concept design boasts a bright kitchen, dining, and living space—perfect for hosting family and friends. A main floor bedroom and full bathroom provide added versatility, ideal for guests or a home office. Upstairs, you’ll find three generously sized bedrooms and two additional full bathrooms. A separate SIDE ENTERANCE opens up possibilities for a future legal suite—perfect for rental income or multi-generational living. The large parking pad offers plenty of space and the option to build a garage in the future. Conveniently located near schools, parks, and essential amenities, this home offers flexibility and outstanding potential! (id:60626)
Century 21 All Stars Realty Ltd
202 760 Johnson St
Victoria, British Columbia
Welcome to this bright and functional 1 bedroom, 1 bathroom condo in the sought-after Juliet building at 760 Johnson Street. Offering 584 sq. ft. of thoughtfully designed living space, this south-facing home features an open-concept layout with a modern kitchen equipped with stainless steel appliances, wood-tone cabinetry, and a seamless flow into the dining and living areas with expansive windows. The spacious bedroom includes a large closet and direct access to a sleek 4-piece bathroom. This well-maintained suite has been updated with new hardwood flooring and carpet, and includes a new in-suite washer and dryer for added convenience. Additional highlights include a same-floor storage unit and access to an impressive rooftop terrace with 360-degree city views, BBQs, and seating—perfect for enjoying life above the city. Just steps from cafés, shops, gyms, the YMCA, theatres, and everything downtown Victoria has to offer. (id:60626)
Exp Realty
114 33165 Old Yale Road
Abbotsford, British Columbia
Sommerset Ridge this Large open concept very clean ground level condo spreads almost 1000 sq ft! 2 Bedroom & 2 Bathrooms. The kitchen has newer cabinets to the ceiling, built in microwave and countertops, tile backsplash. Large living room that can accommodate a family with kids. Walk-in side by side laundry room & storage room. A spacious master bedroom has attached bathroom, walk-in newer glass shower, newer tile and glass sliding doors. Central to seven oaks mall, shopping and transit and schools. One of the great unit in this complex. OPEN HOUSE Saturday July 19th 12:00-2:00 Sunday July 20th from 12:00-2:00pm. (id:60626)
Century 21 Coastal Realty Ltd.
Srs Gateway Realty
909 - 255 Bay Street
Ottawa, Ontario
Welcome to this freshly painted, bright & modern 9th floor 686 sq ft condo (according to builder floor plans) featuring 1 Bedroom, 1 full Bath, and a versatile flex room; ideal as a home office, den, or guest space complete with a pocket door and built-in storage. This open-concept layout features a large patio window that fills the space with abundant natural light, complemented by elegant hardwood flooring. The sleek designer kitchen is equipped with stainless steel appliances, quartz countertops, ample cabinet space and an island with seating - perfect for casual dining or meal prep. A spacious east-facing balcony offers expansive views, ideal for both relaxing and entertaining. The primary bedroom is well-proportioned and bright, and features a built-in closet. In the spacious den, a sliding door transforms the space into a home office, guest room or convenient second bedroom, complete with a closet and space for a queen-size bed. Additional highlights include convenient in-unit laundry, personal storage locker and access to top-tier building amenities: indoor pool, outdoor terrace and BBQ, state-of-the-art gym, sauna, party room, meeting spaces and guest suites. Monthly condo fees of $424.34 cover water/sewer, gas, reserve fund contributions, building insurance, management fees. Hydro averages approximately $80/month. Steps from the O-Train Lyon station, Parliament Hill and more! (id:60626)
Royal LePage Team Realty
160 Baseline Road E
Clarington, Ontario
EXCELLENT LUCRATIVE BREWERY BUSINESS . GET YOUR RETURNS IN ALMOST TWO YEARS. OWNER OPERATED WILL BE AN ADDITIONAL ADVNTAGE. EXCELLENT RATINGS !! HUGE PATIO WITH INDOOR 65 SEATS TO SERVE. HAS ITS OWN RECIPE . PRICED TO SELL!! (id:60626)
Century 21 Leading Edge Realty Inc.
245 Cedar Street N
Timmins, Ontario
This turn key investment has two buildings on one lot, each building has 2 apartments, the front house has 1 x 2 BR , 1 X 3 BR, and the back house 2 x 2 BR units, the main floor apartments have access to the laundry room in the basement, the front house as newly replaced boiler system. The property has a detached garage and a shed. The property takes in $59,330 (2025 projection) in gross rents annually. Large main unit with 3+1 bedroom and full basement. Extra storage in the detached garage. Centrally located - close to schools, parks and churches. Updates: front house (corner building) shingles - 2021; and gas forced air furnace - 2018 and a newly replaced boiler heating system. One hot water tank is owned, two hot water tanks are rented. See Realtor Remarks for Rent Roll (id:60626)
Exp Realty Of Canada Inc.
350 Hudson Street Nw Unit# 5
Salmon Arm, British Columbia
AGE 55+ LIVING ~ DETACHED TOWNHOME ~ LEVEL ENTRY ~ Terrific value here with a 2025 BC Assessment value of $561,000. Move-in ready and quick possession is available! Popular Bare-Land Strata complex near the lakeshore comprised of 12 stand alone retirement style bungalows where you own your lot. Strata fees are currently only $190/month which includes groundskeeping! The neighbourhood is flat and in close proximity to a new underpass allowing you to park the car & easily stroll along the Harbour front or visit downtown Salmon Arm shops. This is an immaculate 1245 sq. ft. 2 bed/2 bath unit featuring a bright kitchen with plenty of cupboard & counter space, vaulted ceilings, large windows & skylights, cozy gas fireplace, built-in vac plus newer roof, furnace and central A/C. Offers an attached single car garage with automatic door opener and small workshop, plus an open paved parking spot for a second vehicle. A nice sized sundeck with retractable awning faces the backyard which can be accessed from inside the house or from the garage. 2 friendly pets welcome, no height restrictions! If you're a qualified Buyer wanting to schedule a personal viewing of this property please involve your own real estate agent as they will contact me directly on your behalf to make the necessary arrangements. (id:60626)
Homelife Salmon Arm Realty.com
23 Brooklyn Avenue
West Royalty, Prince Edward Island
Welcome to your sweet home in the heart of Charlottetown! This is a very rare 4-bedroom duplex in weat royalty. it stunning 4-bedroom, 2-bathroom house offersmodern comfort and urban convenience with central access to all amenities. nice living area, sleek kitchen, and generously sizedbedrooms make it perfect for family living. Enjoy the charming yard and the prime location, just few minutes from shopping center , parks and schools. Don't miss your chance to own the perfect home! (id:60626)
Homelife P.e.i. Realty Inc.
100 Whitworth Way Ne
Calgary, Alberta
Very affordable 3 bedroom/2.5 bathroom half duplex RENOVATED home on a quiet street in Whitehorn! If you are looking for a great place to call home - come see this one ASAP! The property comes with updated kitchen with STAINLESS STEEL APPLIANCES, STONE COUNTERTOPS and UPGRADED CUPBOARDS and backsplash. LUXURY VINYL FLOORING on the main and upper floors. ***UPDATED VINYL WINDOWS***FRESHLY PAINTED***Fully finished basement with a den and huge bedroom(new carpet in the basement) plus a 3PC bathroom! Main floor features a huge south facing living room, 2PC bathroom and kitchen with a dining room and access to a huge deck. The upper floor features 3 good size bedrooms and a 4PC bathroom. The backyard is asphalted and is perfect for parking lots of cars. There are also 2 sheds there. The front yard is fully fenced and features another deck. This is the best value in the area!!! Come check it out now! (id:60626)
RE/MAX First
605, 804 3 Avenue Sw
Calgary, Alberta
Experience urban living in Eau Claire with Liberte’s largest floor plan—over 1,230 sq ft of spacious comfort in a prime location. No need to compromise on space! A 5-minute walk to the 8th street train station, and only one block away from the Bow River and Prince’s Island Park, this exceptional location seamlessly blends convenience with a vibrant lifestyle. With over 1,200 square feet, this apartment features two private balconies, two large bedrooms, a den, and two bathrooms. Complete with titled underground parking and dedicated storage, this home effortlessly accommodates a variety of lifestyles. Enter and be greeted by an abundance of natural light pouring through wall-to-wall, floor-to-ceiling windows as light illuminates every corner of this airy residence. The kitchen is updated with modern appliances and an open-concept layout, creating a seamless flow into the dining and living areas—ideal for hosting unforgettable gatherings. The dining space is expansive, easily accommodating large dining sets for grand dinners or lively celebrations. The living room is soaked in sunlight, surrounded by windows and opening onto a south-facing balcony that showcases stunning city views. Adjacent to the dining area, the den offers a flexible space—perfect as a home office, cozy reading nook, or even a third bedroom—complete with access to the second balcony. Retreat to the master suite, spacious and secluded, featuring two closets and a four-piece ensuite. This apartment is completed with a large second bedroom, three-piece bathroom, and in-suite laundry. Liberte has exclusive resort inspired amenities for it’s residents which include a tennis court, gym, and party room. Beyond your front door, explore a network of connected bike and running paths winding through this vibrant city. This peaceful retreat on 3rd Avenue offers unparalleled access to downtown living without sacrificing tranquility. Book your private showing today! (id:60626)
Real Estate Professionals Inc.
701 Secondary 576 Highway
Drumheller, Alberta
If you are looking for work/ life balance and have an idea, This may be the perfect fit. Located at the Intersection of Hwy 56/9 and AB 576 There is a great amount of traffic that will notice your adventure. With 2+1 Bedrooms, 2 bathrooms, and a dry concrete basement that is sure to impress. With Central Air and lots of Natural light. Outside you'll find raised garden beds, a Pergola, Garden shed, 12x50 Store with power and natural gas, a Miners shack, small horse shelter for storage, a 24x30 heated detached garage, a 40x12 CN Office with warehouse, and 25x45 Pole Barn with shelving. Loads of parking and on 6.2 acres. (3 Acres is hill , own a piece of the Badlands ) Excellent Neighbours and located in the Town of Drumheller. Badlands District Zoning. (id:60626)
RE/MAX Now
225 3rd Street
Weyburn Rm No. 67, Saskatchewan
Welcome to 225 3rd St in North Weyburn, just a 5 minute drive to Weyburn's east side and features City of Weyburn water and sewer services. This meticulously cared for home is coming in at over 1800 square feet and is looking for a new family! The foorplan includes a generously sized Primary bedroom with a spa like 5 piece ensuite with a corner jet tub, stand up shower and two vanities. The welcoming living room is bathed in natural light and holds lots of room for visiting or big family gatherings. There is a great office space that could easily be another bedroom, 2 more nicely sized bedrooms, main bathroom and mud/laundry room and lots of closet storage space available. The kitchen features a corner pantry, with plenty of cupboard and counter space, next to the dining room that offers access to the deck and beautifully fenced backyard complete with garden boxes, and loads of room for the kids to run and play. There is additional parking behind the large garage that boasts tons of storage, lots of room to park and work on projects. The garage is wired with it's own 100 amp panel, and has recently had a new garage door opener installed. There is an RV plug at the north side of the garage for easy access to load and unload the camper in the driveway. Siding replaced in 2012, shingles 2018, water heater 2023. There is so much waiting for you here, contact for your personal tour today! (id:60626)
Century 21 Hometown
385 Kenmore Place
London East, Ontario
LARGE LOT ON A QUIET STREET - THIS IS PERFECT TO BUILD YOUR DREAM HOME ON THIS LARGE LOT. ENJOY THE GREAT LOCATION - CLOSE TO SCHOOLS, SHOPPING. ALL AMENITIES AND FANSHAWE COLLEGE. (id:60626)
Royal LePage Triland Realty

