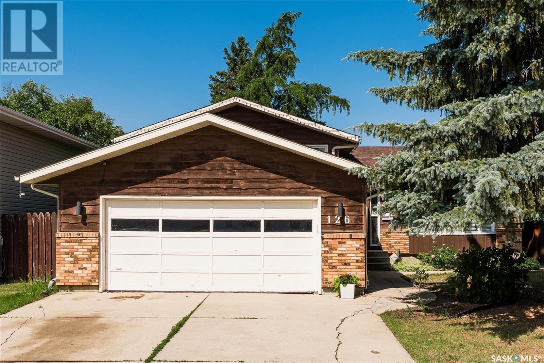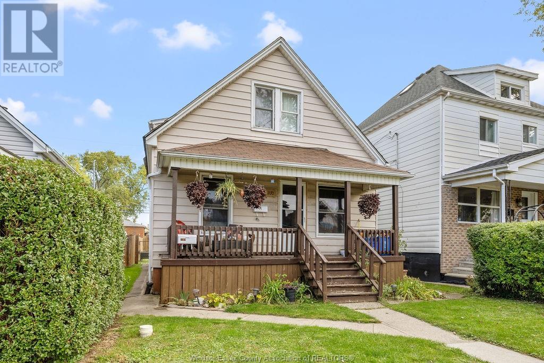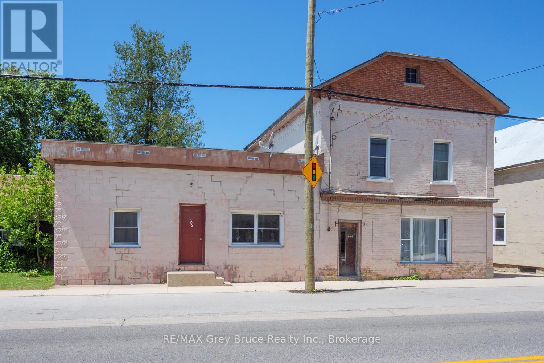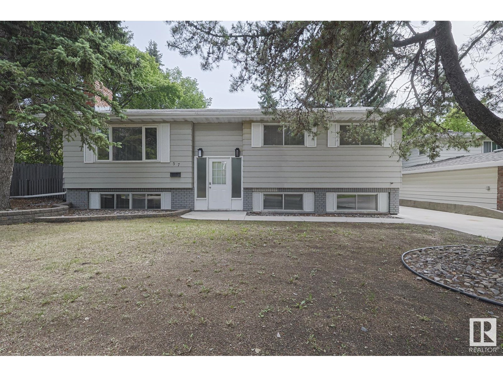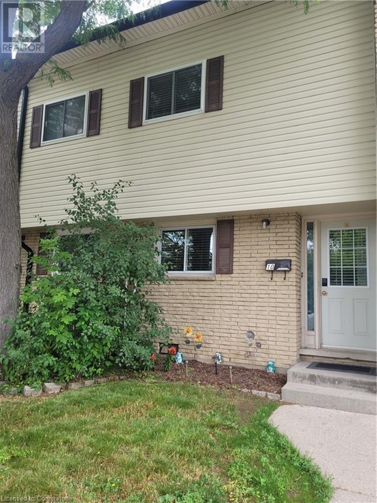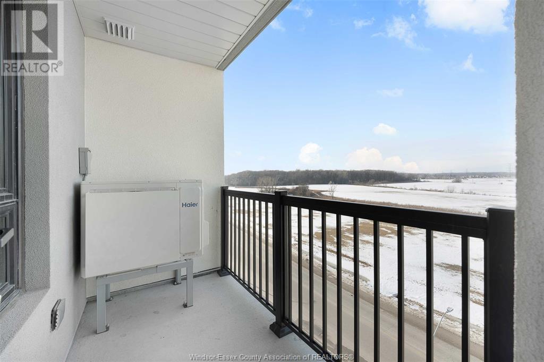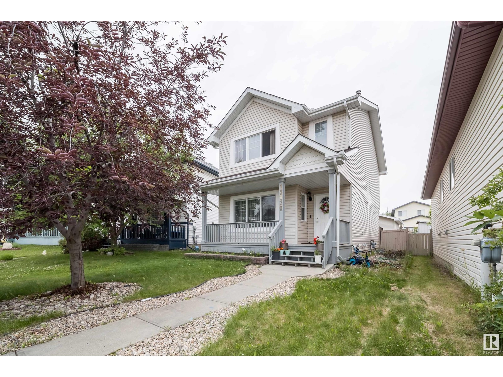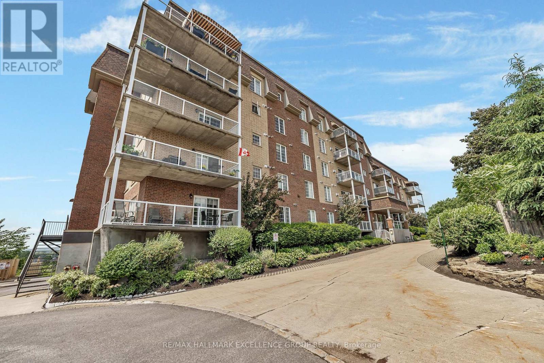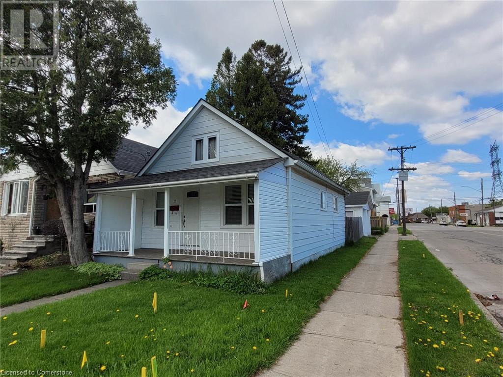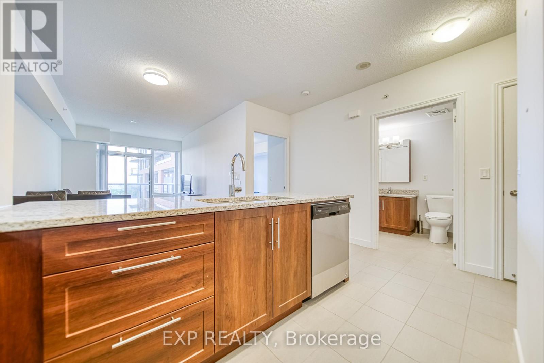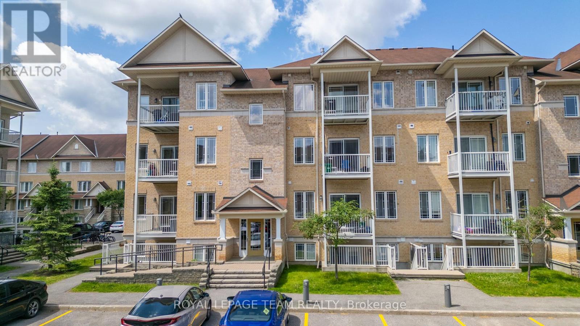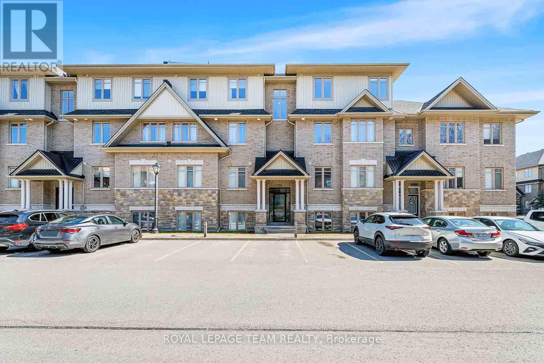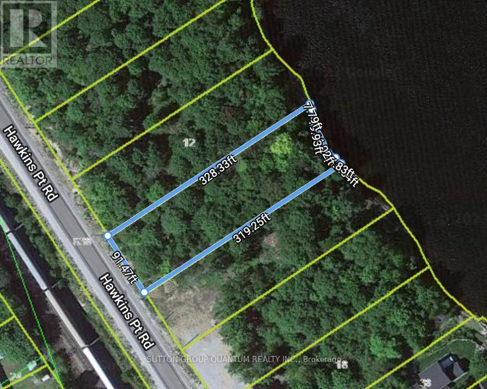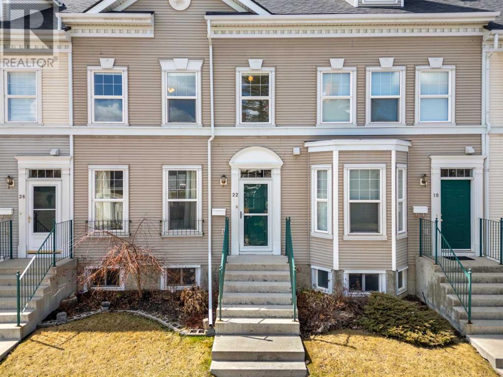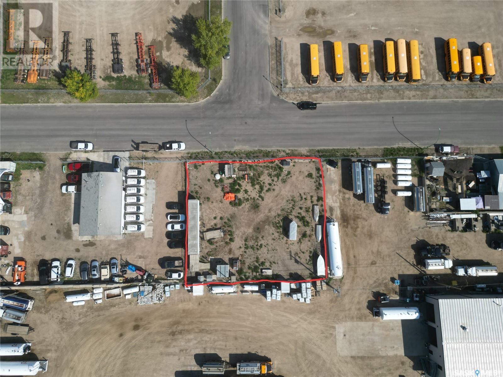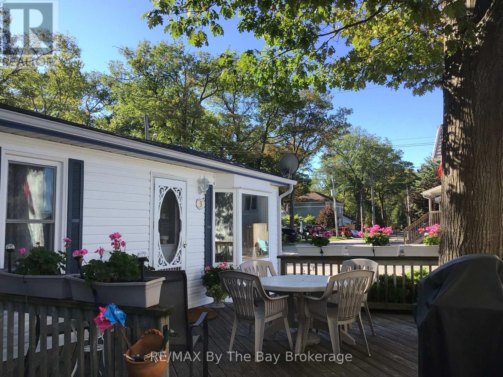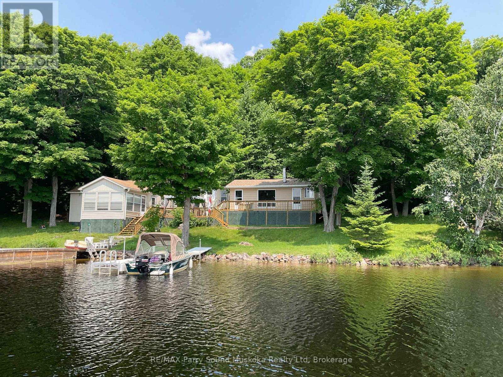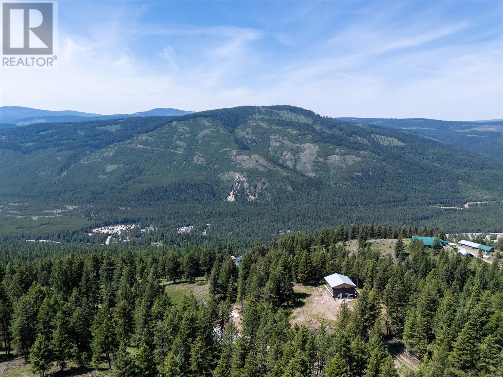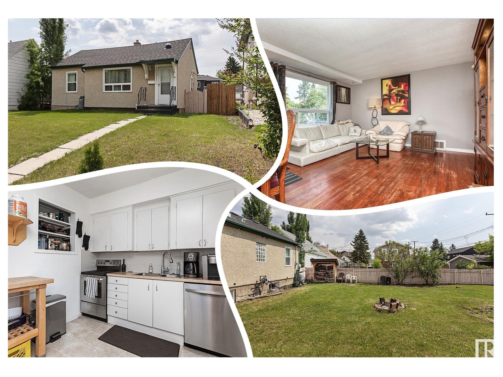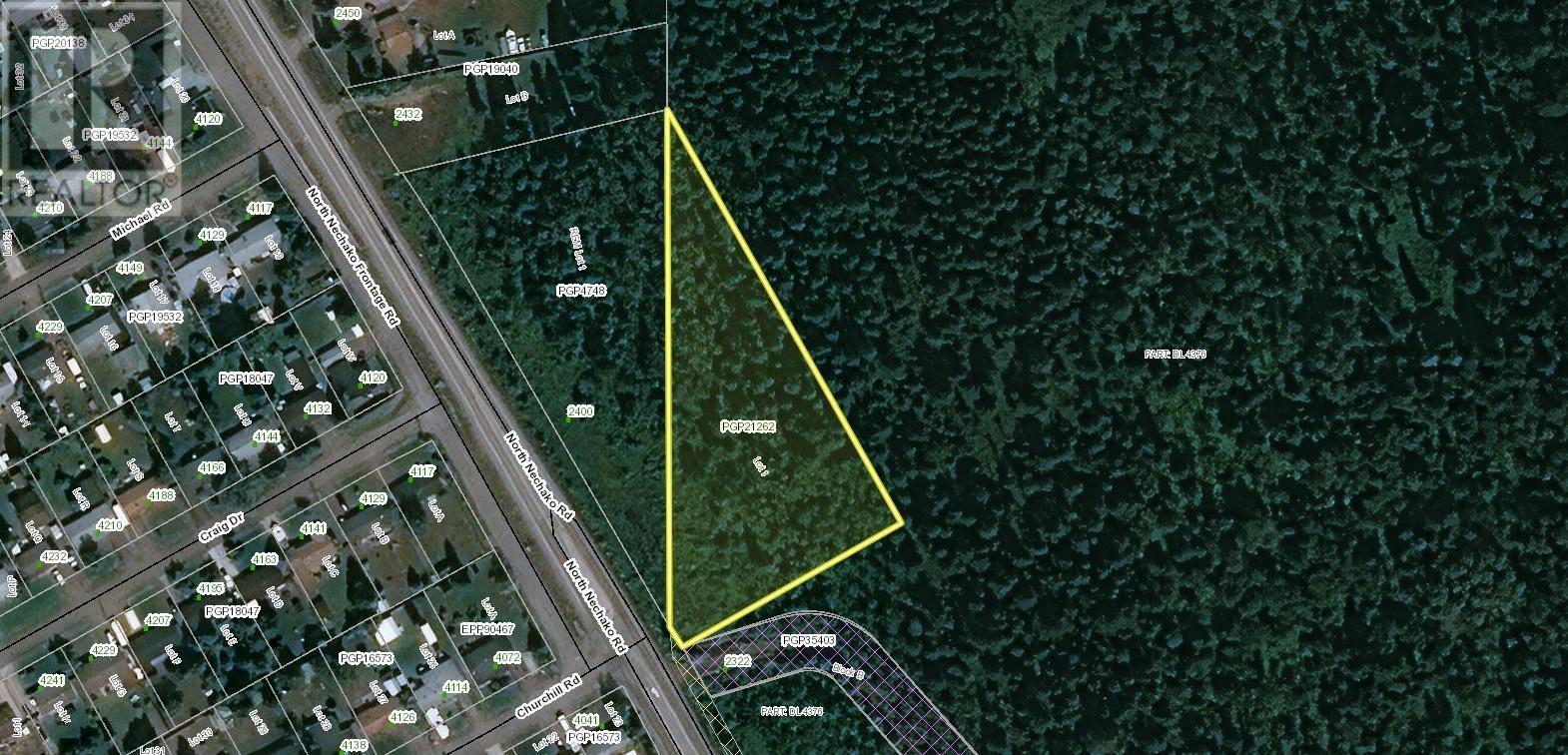6 28 Hatchet Lane
Hatchet Lake, Nova Scotia
Visit REALTOR® website for additional information. Discover this charming bungalow-style bareland condo in a quiet, hidden community on Hatchet Lake. Fully converted into individual units, each home includes shared lakefront ownership. Enjoy open-concept living with lake views, 2 bedrooms, in-suite laundry, two decks (both with water views!), and a heated crawl space for extra storage. Features include on-demand hot water, ductless heat pump, ICF foundation, and 2-car parking. Shared dock, trails, and fitness center nearby. (id:60626)
Pg Direct Realty Ltd.
126 Kellins Crescent
Saskatoon, Saskatchewan
Welcome to 126 Kellins Crescent, a bright and spacious 4-level split located in the heart of Forest Grove. This well-maintained home offers a functional layout starting with a welcoming front entrance and a large living room with a bay window that fills the space with natural light. The kitchen features a U-shaped design with stainless steel appliances, ample counter space, and connects to a dining area with sliding doors leading to a cozy 3-season sunroom—perfect for morning coffee or evening wind-downs. Upstairs you'll find three bedrooms, including a primary with a 3-piece ensuite, as well as a full 4-piece bathroom with a linen closet. The third level offers a generous family room, 2-piece bathroom combined with laundry, and a convenient separate side entrance. The fourth level is open for your personal touch and development. Step outside to enjoy a private backyard featuring a spacious deck, a lower stone patio (installed in 2019), and mature trees. The 23’ x 22’ garage is insulated and boarded and there is a double car driveway as well. Additional features include central air conditioning, newer countertops, toilets, and sinks in the upper level bathrooms, water heater (2024). Situated close to elementary and high schools, the U of S, parks, shopping, restaurants, and bus routes, this home is a great opportunity in an established neighbourhood. Contact your favorite agent today! (id:60626)
Exp Realty
97 Park Row N
Hamilton, Ontario
Spacious bungalow offering first-time buyers a fantastic opportunity to get into the market or convenient one-floor living for downsizers. Situated on a large 30 x 100 ft. property in the popular Crown Point neighbourhood only a short walk to schools, parks (Gage Park), as well as shopping, restaurant, and service amenities on Ottawa Street (two blocks) or at The Centre Mall. An open concept layout offers fresh paint, laminate flooring and plenty of natural light – a perfect space for entertaining. There are two bedrooms and a stylish updated 4-piece bathroom. The large eat-in kitchen has updated shaker style cabinetry, tiled flooring, and sliding patio doors out to a back deck overlooking the private fully fenced yard with mature trees and great space for relaxing and outdoor fun. A storage shed allows space for the lawn mower and all of the tools. There is a separate side entrance directly into the kitchen and also a separate back entrance down to the partially finished basement where there was previously a third bedroom and recreation space. Laundry is also located in the basement and there is plenty of storage space. A covered front porch is a wonderful area to enjoy a morning coffee or an evening breeze. The front of the property offers ample space to create a parking pad with plenty of on street parking available. This is an excellent opportunity to own a move-in ready home at an incredible value! (id:60626)
Royal LePage State Realty Inc.
1168-1170 Moy Avenue
Windsor, Ontario
Fantastic duplex in desirable Walkerville! The main floor features 2 bedrooms, 1 bathroom, spacious living and an opportunity to move in and house hack or set your own rents! The upstairs unit includes 1 bedroom, a living room, a full bathroom, and a kitchen, with a tenant currently on lease paying 1250 +. Enjoy the recently updated balcony for added outdoor space and relaxation. The property also has convenient parking in the back, making it perfect for both tenants and owners. Located in a prime area, this duplex is ideal for house hackers looking to live in one unit while generating rental income from the other or for savvy investors looking for a steady income-producing property in a high-demand area. Close to parks, schools, shopping, and more, this opportunity won't last long! (id:60626)
Deerbrook Realty Inc.
1338 Grant Wy Nw
Edmonton, Alberta
Delightful 2-storey former show-home by Pacesetter Homes in the heart of Glastonbury is ready to welcome you! Perfect opportunity for 1st time buyers/investors. The young ones will love the quick stroll to Glastonbury Spray Park & Playground. PLUS, adults will appreciate the proximity to Costco, shopping plaza, entertainment @ River Cree Resort Casino & easy access to Anthony Henday/Whitemud for effortless community! Welcoming foyer transitions to awesome living room featuring gas fireplace & abundance of windows for array of natural light. Kitchen showcases granite countertops, classic white appliances/cabinetry & corner pantry. Super convenient mudroom/laundry room out back offers garden door access to your quaint deck in fully fenced & landscaped yard. 3 upper-level bedrooms with access to 4pc bath off primary suite. Professionally finished basement w/large rec room, family room, 3 pc bath & plenty of storage! Newer furnace, A/C, some appliances & carpet are added bonus! Check it out before it's SOLD! (id:60626)
Real Broker
502 Bruce Street
South Bruce Peninsula, Ontario
This fully rented triplex is a fantastic opportunity for investors seeking a low-maintenance, income-generating property in the charming community of Hepworth. Featuring three spacious 2-bedroom, 1-bath units, each offering generous living space, this property is already delivering strong returns with a total annual income of $38,940.Tenants appreciate the updates and thoughtful layout: Unit 1: Fully renovated in 2023 rented at $1,300/month, Unit 2: Bathroom updated in 2021 rented at $1,000/month, Unit 3: Rented at $945/month. Recent upgrades include exterior masonry work (2021), a new boiler (2022), and a freshly re-graveled driveway in 2025. Two of the units (both main floor) include private garage spaces, and there's ample parking for all. The expansive backyard offers extra appeal for tenants and future value potential. With annual expenses of just $10,733, this property offers a solid net income and reliable cash flow from day one. Don't miss this opportunity to add a well-maintained, fully occupied triplex to your investment portfolio! (id:60626)
RE/MAX Grey Bruce Realty Inc.
1532 109 Avenue
Dawson Creek, British Columbia
Pleased to offer this updated split entry 4 bed / 3bth home with attached garage plus detached shop. The home sparkles with updated flooring, paint and light fixtures throughout. The main floor features a bright south facing living room, which is open to the dining room. The u shaped kitchen features all new stainless steel appliances since 2022 and loads of counter space. There is access to the back deck from the dining room, extending the living space to the outdoors, including a gas hook up for the bbq. Down the hall are three bedrooms including sprawling primary with generous closet space and a 3 piece ensuite. The updated 4 pc bath completes the main floor. The basement features the fourth bedroom and 3rd full bath, perfect for guests or inlaws. The recroom features a wood stove, including a pass-through for chopped wood plus a full kitchenette. The back yard is fully privacy fenced, as a sun deck, plus patio and a huge, 24 x 32 shop with alley access and a lean-to shed (legally non-confirming). Many electrical upgrades to the house since 2022. Prior to the current owners purchasing the following updates were made: 2010 Roof on house and shop, 2012, windows, Furnace in 2016, 2021 - Eaves. This is a very unique opportunity with many possibilities you won't find elsewhere for the right buyer. Call now for a private showing. (id:60626)
RE/MAX Dawson Creek Realty
57 Brunswick Cr
St. Albert, Alberta
Beautiful Bi-Level with Mother-in-Law Suite Backing a Ravine! Welcome to this spacious and versatile bi-level home nestled in a serene location backing onto a ravine—perfect for families, investors, or those looking for multi-generational living! ? Upstairs Highlights: 3 generously sized bedrooms 2 full bathrooms, including a renovated 3-piece en suite Bright, fully renovated kitchen with modern finishes Freshly painted throughout for a crisp, move-in ready feel Basement Features: Private 1-bedroom plus den setup Updated second kitchen—great for extended family or guests Shared laundry space for convenience Step outside and enjoy the massive backyard, perfect for entertaining, kids, or gardening. The oversized deck offers plenty of space for BBQs, relaxing, or taking in the tranquil ravine views. This rare find offers flexibility, functionality, and fantastic outdoor space in a quiet, established neighborhood. Don’t miss your chance to own this unique and beautifully maintained home! (id:60626)
RE/MAX Professionals
211 Veronica Drive Unit# 10
Kitchener, Ontario
Well maintained multi-level 2 bedroom 2 bathroom Townhouse condo located in the highly sought after Chicopee Stanley Park location. Bright eat-in oak kitchen with breakfast bar, ceramic tiles, backsplash, built-in dishwasher, stove, newer stainless fridge and dinette area. Upstairs you will find a huge primary bedroom with gleaming laminate flooring, his/hers closet, full 4-piece bathroom and convenient washer/dryer combo unit. The lower level features freshly painted living room with laminate, sliders to private patio, gas bbq and fully fenced yard. Ideal spot to enjoy your morning coffee, entertaining friends, or the family pet outside playground. French door leads to finished rec-room, 3-piece bathroom, laundry, and huge storage space. Central air, window coverings, refinished oak railings, pine stairs, upgraded electrical 100amp panel, roofing shingles and TWO(2) parking spots. This complex was totally renovated in 2005, it has a lovely playground for the kids, steps away from green space, hiking, biking, trails, skiing, schools, shopping and highway 401. (id:60626)
Peak Realty Ltd.
7337 Meo Boulevard Unit# 615
Lasalle, Ontario
Welcome to Laurier Horizons! Nestled near the quiet seven lakes golf course community, this unit is sure to impress with it's stunning north facing views. This unit features open concept living and dining room, open to the kitchen. With 2 bedrooms, 2 bathrooms, in suite laundry, brand new appliances and 1022 square feet, this unit has it all. As a bonus you receive a storage locker, and a deeded parking unit with plenty of visitor parking. This building has a party room for you to enjoy with guests. In the building next door which will be ready in Fall 2025, there will be a fitness center, sauna, yoga studio and a large party room for your enjoyment. The location cannot be beat, with quick access to USA, all major highways and EC row expressway, along with transit, shopping and greenspace. Contact us today for your private viewing! (id:60626)
The Signature Group Realty Inc
12828 123a St Nw
Edmonton, Alberta
Excellent investment opportunity! This fully finished duplex has 2 kitchens, 2 furnaces, separate entrance and a total of 4 bedrooms. The main floor features a bright and spacious open layout with a large kitchen/breakfast bar, living and dining space with newer flooring and laundry space. Additionally, you will find a 2 piece bath along with backyard access. Upstairs the master bedroom boasts a walk-in closet and a full 4 piece ensuite. There are also two more generously sized bedrooms and full bath. Parking is easy with the rear double detached garage with heater also perfect for extra storage. In the basement you will find a second kitchen and living room along with one large bedroom and 4 piece bath. Numerous infills in the area, situated on a street with new sidewalks and pavement, mature trees and easy access to schools, public transit and shopping you won't want to miss this opportunity! (id:60626)
Royal LePage Summit Realty
Se-25-72-5-W6
Rural Grande Prairie No. 1, Alberta
**$4200** annual surface lease revenue. Nice parcel of farmland 15km out of Grande Prairie. This land is open and could be used for farmland, grazing, hay or a large parcel for an acreage. The convenient location is really hard to come by this close to the city. There are good wells in the area. Contact your agent with any questions or more details. (id:60626)
Grassroots Realty Group Ltd.
15920 38 St Nw
Edmonton, Alberta
Welcome to this charming 2-story home in the desirable community of Brintnell, offered at $439900. With 1,280 sq ft of well-designed living space, this 3-bedroom home is perfect for first-time buyers or young families. Enjoy your morning coffee on the inviting front veranda and entertain with ease in the fully landscaped yard. The property also features double detached garage, providing secure parking and extra storage. Newer carpets, roof and Hot water tank, located close to parks, schools, shopping, and major roadways, this move-in-ready home combines comfort, convenience, and excellent value. (id:60626)
Royal LePage Arteam Realty
136 Chestnut Avenue
Sarnia, Ontario
Welcome to 136 Chestnut Ave - A perfectly renovated home located in a family friendly neighborhood. This 4 bedroom home is sure to impress and doesn't leave you with much to do yourself! Turn key and ready to move in! Upgrades include; New kitchen, all new appliances, duct work, furnace, AC, hot water tank, electrical, plumbing, bathrooms, new windows in the basement, pot lights, flooring, paint and trim. The backyard is nice and private with a deck for entertaining and a double detached garage with two new garage doors and new cement pad. (id:60626)
Initia Real Estate (Ontario) Ltd
136 Chestnut Avenue
Sarnia, Ontario
Welcome to 136 Chestnut Ave - A nicely renovated home located in a family friendly neighbourhood. This 4 bedroom home is sure to impress and doesn't leave you with much to do yourself! Turn key and ready to move in! Upgrades include; New kitchen, all new appliances, duct work, furnace, AC, hot water tank, electrical, plumbing, bathrooms, new windows in the basement, pot lights, flooring, paint and trim. The backyard is nice and private with a deck for entertaining and a double detached garage with two new garage doors and new cement pad. (id:60626)
Initia Real Estate (Ontario) Ltd.
107 - 2360 Albert Street
Clarence-Rockland, Ontario
Experience affordable luxury in the sought-after HORIZON model a spacious 1,239 sq.ft. corner unit offering stunning views of the river and mountains( North East corner). This bright and well-designed condo features a generous balcony, large windows, and beautiful hardwood floors in the living and dining areas. The kitchen includes a functional island and ample storage, while the primary suite offers a walk-in closet, relaxing corner tub, and separate shower. Built with quality concrete construction and 8" cement core slabs between floors, this unit provides excellent soundproofing and energy efficiency. Enjoy the added comfort of new carpeting in the bedrooms, underground parking, and the convenience of an elevator. A perfect blend of style, comfort, and value. Ideal for anyone looking to live the good life with peace of mind.24 Hours Irrevocable on all offers. (id:60626)
RE/MAX Hallmark Excellence Group Realty
6003 168 Av Nw
Edmonton, Alberta
Welcome to this gorgeous and spacious half duplex located in the desirable community of McConachie. This stunning property offers 3 bedrooms and a bonus room on the upper floor, The Primary bedroom is a true oasis with walk-in closet and 4 pc-ensuite. The main floor has a well kept kitchen offering ample cabinet and countertop space, A pantry. Nook area looks out at the back yard, the main floor living room offers a gas fireplace. Single attached garage, Spacious back yard. Separate side entrance to the Basement. With great access to highways, shopping, schools, public transport and all amenities, this is an ideal location for families. Don't miss this, Buy with confidence!! (id:60626)
Maxwell Polaris
343 Glory Road
Hastings Highlands, Ontario
Check out that beach! This four-season home/cottage offers the perfect blend of relaxation and convenience - just 10 minutes from Bancroft amenities. Enjoy the rare luxury of a huge sandy beach right at your doorstep, ideal for swimming, kayaking, or soaking up the sun. Paddle right into Bancroft! Featuring two bedrooms, a large loft area for your overflow guests, and one bathroom, this property is designed for comfort and easy living. The spacious sunroom overlooks the York River, providing a serene spot for morning coffee or evening gatherings. Step outside to a massive 22x36 deck - perfect for entertaining or simply enjoying the peaceful surroundings. The low maintenance exterior features a metal roof and vinyl siding, so you can spend more time enjoying the property and less time on upkeep. Multiple outbuildings offer plenty of storage for all of your recreational gear. Located on a year round municipally maintained road, this property offers easy access in every season - whether you're looking for a cozy winter escape or a summer getaway! Four heat pumps all providing A/C as well - installed in 2025, and a free standing wood stove for the colder days. Low taxes - only $1744/year. Get your feet in the sand this summer! (id:60626)
Ball Real Estate Inc.
2 Craigroyston Road
Hamilton, Ontario
Well-Maintained Bungalow with Updated Kitchen & Dream 528 Sq.Ft. Garage! This Solid, well-cared-for bungalow sits on a spacious corner lot and features an impressive 528 sq.ft. double car garage - perfect for car enthusiasts, hobbyists, or mechanics. In 2024, both garage doors were replaced with new insulated doors and include automatic openers for each, offering convenience, security, and functionality. Inside, you'll find a bright, open-concept living and dining area, an updated eat-in kitchen (2024), and a renovated bathroom with a new shower (2024). The home features laminate and tile flooring throughout, offering both style and durability. Laundry includes a washer (3 years old) and dryer (7years old).Additional highlights include a roof replaced in 2020 and a fully fenced yard-ideal for entertaining, pets, or relaxing outdoors. This home is perfect for first-time buyers, investors, or anyone looking for a move-in-ready property with an exceptional garage setup in a great location. (id:60626)
Keller Williams Complete Realty
707 - 1038 Mcnicoll Avenue
Toronto, Ontario
Welcome to Vintage Gardens, a thoughtfully designed 55+ asian-friendly retirement community tailored for independent senior living with style and peace of mind. Suite 707 offers nearly 650 sqft. of bright, open-concept living space with 9 ceilings and a west-facing exposure that fills the unit with beautiful sunset light. This large 1-bedroom suite features a modern kitchen complete with stainless steel appliances, a tile backsplash, under-cabinet valance lighting, and a spacious breakfast bar perfect for everyday dining and entertaining.Designed with accessibility in mind, the unit boasts wider doorways, ample turning space, and a walk-in shower. Enjoy fresh air and sunshine from your open balcony, and the added bonus of an exclusive locker on the same floor for easy access. Safety and convenience are prioritized with an in-unit emergency button that connects directly to on-site management, plus an option to purchase a portable emergency button for added peace of mind.Vintage Gardens offers a range of amenities including a party room, games room, and exercise room. A Chinese restaurant connected to the building makes dine-in or in-suite delivery simple and delicious. 24-hour concierge service and an on-site management office offer daily support, while family visits are made easy with proximity to Hwy 404. Public transit and shopping are just steps away. Parking available for rent from other unit owners if needed.Enjoy independent living in a community designed with your lifestyle in mind. (id:60626)
Exp Realty
140, 5430 17 Avenue Se
Calgary, Alberta
Opportunity knocks on busy International Avenue (17 Ave SE)! This freshly renovated 980 square foot retail space is a rare find—move-in ready and perfectly designed for a variety of business types including: spa, massage therapy, medical, wellness, or professional office use.Step into a bright, welcoming interior featuring: *Three private rooms *One oversized office or executive suite *Modern finishes throughout *Freshly updated flooring, paint, and fixtures *Efficient layout with reception area and waiting space* The property comes with *3 heated client parking stalls*, a major bonus during Calgary winters, and offers great visibility and access in a high-exposure location known for strong traffic. Whether you’re expanding or starting fresh, this flexible, stylish, and functional space checks all the boxes. **Available for Sale or Lease.** Don’t miss your chance to secure a prime spot on one of Calgary’s most dynamic commercial corridors. Book your private tour today with your favourite realtor. (id:60626)
Greater Property Group
403 Rutherford Crescent
Saskatoon, Saskatchewan
Welcome to 403 Rutherford Cres in Saskatoon's Sutherland community! This 1,278 sq ft 2 storey semi-detached home is fully developed and offers 4 bedrooms, 3 bathrooms, single detached garage and an open concept main floor. Other key features: all appliances, washer, dryer, central air conditioning, underground sprinklers, and is fully fenced. There is a walk way beside the lot and also no backing neighbours, so this yard is very private. Great location, close to University so would also make a great investment property or for the kids to go to school! Don't miss out! (id:60626)
Coldwell Banker Signature
81 Woodman Drive N
Hamilton, Ontario
This beautifully renovated end unit townhome is the perfect place to start your home ownership journey! Located in a family-friendly neighborhood, this gem offers a convenient lifestyle with easy access to highways, shopping, schools, and public transit. Step inside and fall in love with the brand-new eat-in kitchen, featuring stunning quartz countertops with breakfast bar and stainless steel appliances. The main floor boasts wide plank vinyl flooring throughout. The bright and inviting living room, complete with recessed pot lights, opens directly to the backyard. Upstairs, you'll find three bedrooms with large closets, and a stylish 4-piece bathroom. The unfinished basement offers laundry facilities and plenty of potential for you to customize the space to suit your lifestyle-whether it's a home office, workout room, or extra living area. This townhome also comes with the convenience of one assigned surface parking spot. Don't miss out on this incredible opportunity to own a modern, low-maintenance home! *Listing photos are of Model Home (id:60626)
Royal LePage Signature Realty
4 - 236 Paseo Private
Ottawa, Ontario
Bright and spacious 2-bedroom + den, 1.5-bathroom condo in a prime location! This beautifully maintained unit features an open-concept layout with large windows that fill the space with natural light. The den offers a flexible space for a home office or guest room. Enjoy the convenience of in-suite laundry and accessible parking. Situated steps from a beautiful park and just minutes from the Meridian Theatres, shops, restaurants, and public transit. Ideal for professionals, downsizers, or anyone looking for comfort and convenience in the heart of the city. **It is located on the second level and accessible by a stairlift.** (id:60626)
Royal LePage Team Realty
B - 1013 Beryl Private
Ottawa, Ontario
Welcome to 1013B Beryl Private, a stunning lower-level 2-bedroom, 2-bathroom condo nestled in the vibrant and ever-growing community of Riverside South. Offering approximately 1,070 square feet (according iguide) of stylish, low-maintenance living, this move-in-ready Essence model by Richcraft at the sought-after Jade Condo Flats features a thoughtfully designed open-concept layout with gleaming laminate, ceramic, and wall-to-wall carpeting throughout the main living areas. The kitchen is a true showstopper, perfect for both everyday living and entertaining, featuring ample countertops, upgraded cabinetry, stainless steel appliances, an island with seating, and a pantry. Natural light floods the living and dining areas thanks to large windows and modern track lighting, creating a warm and inviting atmosphere. Step outside to your private patio. The spacious primary bedroom includes a walk-in closet and a sleek 3-piece ensuite. The versatile second bedroom is ideal for guests, family, or a home office and is conveniently located near the full 4-piece main bathroom. Additional highlights include in-unit laundry, dual front and rear entry with direct access to outside, and TWO dedicated parking spaces, a rare and valued feature plus ample visitor parking for your guests. Located just steps from public and Catholic schools, shopping, LRT, parks, walking trails, and the airport, this condo offers unmatched value, comfort, and convenience. A fantastic opportunity for first-time buyers, investors, or downsizers looking for turnkey living in a prime location.24-hour irrevocable on all offers. Some photos may have been digitally enhanced. (id:60626)
Royal LePage Team Realty
57 Carleton Street N
Thorold, Ontario
57 Carleton Street N is a remodeled 1.5-storey home in Thorold with 3 bedrooms and 2 bathrooms, perfect for the first-time home buyer! A beautiful pine foyer leads you into the home with an open concept living room and dining area, updated kitchen with granite, laminate flooring, and beautiful tile, plus pot lighting throughout. Ample windows create a bright and airy feel. 2 smaller bedrooms on the main floor, along with a powder room. The 3rd/Primary bedroom is upstairs with its own 4-piece bathroom. Almost everything is new within the last 6-7 years. The hot water heater is owned. A side entrance takes you out to the backyard patio. Minimal grass creates little exterior upkeep. Close to all amenities; downtown Thorold, shopping, College and University. (id:60626)
RE/MAX Escarpment Realty Inc.
24 Hawkins Point Road
Georgian Bay, Ontario
Introducing A Rare And Highly Sought-After Muskoka Waterfront Property On Stewart Lake, Boasting Breathtaking Panoramic Views Of The Serene Lake. This Exceptional Lot Presents A Unique Opportunity For You To Build Your Modern Dream Home Or Cottage Retreat, Nestled Amidst The Tranquil Beauty Of Nature. With Municipal Water, Septic, And Hydro Readily Available At The Lot, All The Essential Utilities Are In Place To Facilitate A Smooth Construction Process. The Construction Site Plan Has Already Been Approved, And The Property Is Primed For Permit Application, Ensuring A Hassle-Free Building Experience For The New Owner. Also, The Construction Design And Drawing Package Is Available For Permit Submission. A Detailed Survey Of The Land Has Been Completed, And Construction Stakes Have Been Located. Don't Miss This Exceptional Opportunity To Create Your Waterfront Paradise On The Picturesque Stewart Lake, Where You Can Enjoy The Peaceful Muskoka Lifestyle You've Always Envisioned. 13% Hst. **EXTRAS** Inquire Further For Survey, Drawings & Design Package. (id:60626)
Sutton Group Quantum Realty Inc.
24 Hawkins Point Road
Mactier, Ontario
Introducing a rare and highly sought-after Muskoka Waterfront Property on Stewart Lake, boasting breathtaking panoramic views of the serene lake. This exceptional lot presents a unique opportunity for you to build your modern dream home or cottage retreat (Designs Ready, Site Plan Approved & Included In Price), nestled amidst the tranquil beauty of nature. With municipal water, septic, and hydro readily available at the lot, all the essential utilities are in place to facilitate a smooth construction process. The construction site plan has already been approved, and the property is primed for permit application, ensuring a hassle-free building experience for the new owner. Also, the construction design and drawing package is available for permit submission. A detailed survey of the land has been completed, and construction stakes have been located. Don't miss this exceptional opportunity to create your waterfront paradise on the picturesque Stewart Lake, where you can enjoy the peaceful Muskoka lifestyle you've always envisioned. 13% Hst Applicable As It Is Vacant Land. (id:60626)
Sutton Group Quantum Realty Inc.
20 - 275 George Street
Ingersoll, Ontario
Seller Will Cover the First 6 Months of Condo Fees!Turn-key, bright, and move-in ready this spacious townhouse offers 1,550 sq ft of comfortable living space spread over 3 levels, paired with the ease and convenience of condo ownership. Managed by Neighbourhood Property Management, a trusted and professional company, this well-maintained condo lets you enjoy homeownership without the hassle of exterior maintenance, snow removal, or lawn care.Inside, you'll love the fresh updates throughout, including new (2024) luxury vinyl plank flooring on the main and upper levels. The front eat-in kitchen, filled with natural light from the bay window, is perfect for morning coffee, while the flowing layout leads to the dining area and a spacious living room with new (2025) patio doors that open to your private deck, ideal for outdoor entertaining or relaxing. A practical 2-piece bathroom completes the main floor. Upstairs, find three generously sized bedrooms, including a large primary suite with direct access to the 4-piece bathroom. The finished rec room offers a cozy space for movie nights, a media room, or an office, along with plenty of storage and a full laundry area.This home includes six appliances, central vac, smart thermostat, private deck, and one assigned parking space (with additional spots potentially available). Plus, as part of a condo community, you can focus on enjoying life whether traveling, spending time with family, or exploring local shops and cafés without worrying about exterior upkeep. Condo living means convenience, peace of mind, and freedom and with 6 months of condo fees paid by the seller, theres no better time to make this home yours!(Some photos virtually staged for inspiration.) (id:60626)
RE/MAX A-B Realty Ltd Brokerage
1908 - 17 Bathurst Street
Toronto, Ontario
Welcome to the lakefront community, One Of Hallmark Buildings At Toronto's Waterfront On Lakeshore. Bright living space with one bedroom. warm wood flooring with 9-foot ceilings. Open-concept kitchen with quartz countertop & built-in storage, marble bathroom. Hotel style amenities. Include 24 Hour Concierge, fitness, pool, Sauna, outdoor golf putting, top floor terrace and more. Steps to TTC, 8 acre park. The building is situated directly above Loblaws loblaws, shoppers drug mart, lcbo. Dont miss out-your dream home awaits! (id:60626)
Jdl Realty Inc.
4388 Meadow Creek Road
Kamloops, British Columbia
AFFORDABLE FREEHOLD WATERFRONT! Nestled along the peaceful shores of Walloper Lake, just 20 minutes from Kamloops, this rustic 2-bedroom, 1-bathroom cabin home offers the perfect blend of comfort and tranquility. Whether you're seeking a cozy year-round retreat or a weekend getaway, this property is an ideal sanctuary. The cabin features a wood stove, providing both warmth and ambiance during cooler months, while large windows frame breathtaking views of the lake. The inviting back porch area is perfect for morning coffees, outdoor meals, or simply unwinding while taking in the serene surroundings.Conveniently located on a bus route to Kamloops schools, this cabin offers easy access to the city for work or school while maintaining the privacy and peace of lakeside living.Whether you're an outdoor enthusiast or someone seeking a quiet escape from the hustle and bustle of daily life, this cabin offers the ideal setting. Don’t miss your chance to own a slice of paradise on Walloper Lake! (id:60626)
RE/MAX Real Estate (Kamloops)
Lot 2 Clover Lane
Norwich, Ontario
Spring Meadow Estates is located on the east side of the lovely Village of Otterville. This executive lot is nearly 3/4's of an acre, providing ample opportunity to make this lot become your dream oasis, including a triple car garage and a detached garage for your toys! You can bring your own builder, or we can refer you to reputable builders! Are you looking to build your dream home on a quiet street, in a sophisticated neighborhood? Don't hesitate to reach out for more information! Lots also available overlooking an open fields, and a home next door available to rent at a discount for those needing to live nearby while building your dream home! Fiber Optics, Natural Gas, Hydro, Town Water are all available. (id:60626)
RE/MAX A-B Realty Ltd Brokerage
201 601 Herald St
Victoria, British Columbia
Welcome to 201-601 Herald Street in beautiful Victoria, BC! Experience the best of urban living in the heart of downtown. This Thoughtfully Laid Out 1-Bedroom, 1-Bathroom Suite offers an Open, Bright Floor Plan with nearly 700 sqft to enjoy! Floor to Ceiling Windows, Hardwood Floors, Quartz Countertops throughout, Stainless Steel Appliances and sleek cabinetry with ample storage. In suite laundry with new washer & dryer, spacious bathroom with an amazing soaker tub! Safe & Convenient bike storage with street-level access. This building is family and pet-friendly with rentals allowed. 601 Herald is perfectly located just steps away from the vibrant Chinatown district and to all of Victoria's Best Amenities within Minutes including Victoria's Inner Harbour & Causeway, Fine Dining, Shops and so much more! Book your showing today! (id:60626)
Coldwell Banker Oceanside Real Estate
1416 Manzanita Rd
Cortes Island, British Columbia
KARL'S CASTLE! Very unique property with a lot of history. 3 separate buildings on site : house, workshop and THE Castle. With some TLC this property could become as spectacular as it once used to be. It has a lot of potential and would be a great project for a builder. The house is a one bedroom and a den with an unfinished basement. The workshop has a decent size and would be a perfect place for your tools. The main attraction of course is the castle. Five stories, three turrets, large dinning hall, eight bedrooms and a dungeon. What once used to be weddings and special events venue is now awaiting your imagination to bring it back to life. Amazing location, nice quiet street, away from it all, tranquil and close to Cortes Bay. (id:60626)
Real Broker
441 Barrie Road Unit# 54
Orillia, Ontario
Welcome to Orillia Woodlands, where you’ll find easy living in this tastefully updated condo townhouse, ideally located in Orillia with quick access to Highway 11—it's perfect for commuters or anyone looking to enjoy all the city has to offer. With over 1,200 square feet of finished living space, this home offers a smart layout, modern finishes, and room for the whole family. Step inside to find new flooring throughout, creating a clean and cohesive feel across all levels. The main floor features a bright and functional eat-in kitchen, spacious living and dining areas, and a stylishly updated 2-piece bathroom (2024). Upstairs, you’ll find three well-sized bedrooms, including an immense primary retreat with plenty of room to relax or work from home. The 4-piece bathroom on this level has also been tastefully updated in 2024. The partially finished basement offers a versatile rec room—perfect for movie nights, a playroom, or a home gym—providing that extra space everyone needs. Enjoy a low-maintenance, worry-free lifestyle with affordable condo fees that cover major items, including the roof, windows, and lawn maintenance. Located close to parks, schools, shopping, and public transit, this home offers comfort, convenience, and excellent value in a well-maintained community. Whether you’re a first-time buyer, downsizer, or investor, this home checks all the boxes. Move in and make it yours while enjoying comfort, convenience, and worry-free ownership. (id:60626)
Keller Williams Experience Realty Brokerage
22 Prestwick Gardens Se
Calgary, Alberta
Step into this beautifully renovated townhouse in the heart of the vibrant and family-friendly MacKenzie Towne community! With modern upgrades and a thoughtfully designed layout, this home is the perfect blend of style, convenience, and functionality.The main floor is a true standout, featuring a bright and inviting living room with textured wall panels and charming floral wallpaper—perfect for relaxation or entertaining. The dining room seamlessly connects the living areas, creating an ideal space for family gatherings or hosting dinner parties. The kitchen is well-appointed, boasting sleek countertops, ample cabinetry, and stainless steel appliances, making meal preparation an effortless delight. Completing the main floor is a conveniently located half bathroom that adds practicality and enhances the ease of daily living.The upper level boasts two spacious bedrooms, each with its own private ensuite, offering comfort and privacy for family members or guests. The laundry area is also thoughtfully located on the upper level, making chores easy and efficient. The basement provides a blank canvas, ready for your personal touch—whether you need extra storage, a workshop, or envision future development, the possibilities are endless.Key updates include a newly installed furnace, water heater, and recently replaced roof shingles. Energy-efficient windows, installed just five years ago, enhance comfort and reduce utility costs. While the central vacuum system has been part of the home since its purchase in 2013, it remains a valuable addition. Central air conditioning completes the package, ensuring year-round comfort.Step outside to enjoy a private backyard featuring a brand-new deck—perfect for outdoor gatherings or quiet evenings outdoors. The low-maintenance concrete front deck and stairs add both durability and practicality to the home’s welcoming entrance. Additionally, the spacious double detached garage offers plenty of room for vehicles and extra storage. Situated near the picturesque MacKenzie Towne entrance, this home benefits from easy access to local shops, cafes, and services, as well as nearby parks, playgrounds, and walking paths. With its extensive upgrades, prime location, and inviting community, this townhouse is move-in ready and waiting for its next owner! (id:60626)
Exp Realty
2311-2315 Schuyler Street
Saskatoon, Saskatchewan
Welcome to 2311 & 2315 Schuyler Street, nestled in the thriving southwest industrial area of Saskatoon. This remarkable property offers a fully fenced and gated compound on an expansive 125x110 ft lot, providing ample space for your storage needs or visionary redevelopment plans. With IL1 zoning in place, the possibilities are endless. Power on site and essential services are readily available, making this an ideal canvas for your business ambitions. Whether you're seeking a strategic storage solution or envisioning a future transformation, seize the opportunity today. Contact us for further inquiries and unlock the potential of this exceptional property. (id:60626)
RE/MAX Saskatoon
3 - 5 29th Street N
Wasaga Beach, Ontario
OPEN HOUSE SATURDAY JULY 19TH: NOON TO 2PM. Are you looking for beach front living all year round without spending too much? Check out this rare co-ownership cottage at the Georgian Bay Beach Club with it's 100 feet of private beach. This cottage is one of the bigger styles with a roomy kitchen, living room, two bedrooms, a big deck, and even two parking spaces! Everything is ready for you to move in since it comes with all the furniture. You can walk to nearby shops and restaurants at the Riverbend Plaza. Only 5 minutes drive to the iconic Beacon, Superstore, Starbucks, LCBO, St Louis plus a new Costco is opening soon! The added bonus is just a 15 minutes drive to Collingwood's top places and only 25 minutes to Ontario's biggest ski area, The Village at Blue Mountain. Its a great spot to enjoy both summer fun and winter activities. 2025 dues paid by sellers Cottage 3; $3,287.60. This includes $1,250 for annual property maintenance. Each cottage pays this amount. It also includes $759.71 for cottage contents insurance - the level of coverage is determined by each cottage owner. The balance covers property/liability insurance and municipal taxes, charged proportionally to the ownership percentage. (id:60626)
RE/MAX By The Bay Brokerage
185 Wilson
Parry Sound Remote Area, Ontario
Water Access Cottage. Start making your own family memories. These two cottages that are situated in a quiet bay on Wilson (Wauquimakog) Lake, which offers 60+ kilometers of boating, fishing and enjoyment on the well known Pickerel River system. Sit out on the front deck and enjoy the scenic views. This property is well-treed, and slopes gently, offering 150 feet of natural waterfront with sandy bottom. One aluminum dock with wheels and one wooden cribbed dock are situated at the water. Jump off the dock into about 5 or 6 feet of water or play in the shallow sandy beach area. Great for all ages of children. Two septic systems (1 for cottage and 1 for bunkie) and many extras are included to allow you to enjoy this turn-key retreat. This charming cottage features 2 bedrooms, a 4-pc bathroom, beautiful pine finishing with handcrafted detail and a sunroom with gorgeous lake views. Plenty of space for entertaining with an additional insulated bunkie complete with a 4 pc bathroom, kitchenette and attached workshop/laundry area and its own hot water tank. Convenient 12x8 shed to store your tools and toys. Parking has been paid for 2025 season at White Birches. Loring area is home to a large population of White-Tailed Deer, Moose and many other types of wildlife. OFSC snowmobile trails are close by. Don't forget to ask about the details and advantages of owning in an Unorganized Township. (id:60626)
RE/MAX Parry Sound Muskoka Realty Ltd
53516 Range Road 154
Rural Yellowhead, Alberta
Spacious home just 10 mins from Edson on 9.81 acres, right off pavement . The main floor offers an open-concept layout, updated kitchen with island, primary bedroom, office, and 4-pc bath. The walkout basement includes 3 bedrooms, 3-pc bath, family room, laundry, and garden doors leading outside. Recent improvements include kitchen updates, flooring, and basement ceiling. Double detached garage with workshop features rifted-in in-floor heating, concrete pad, and lots of room for parking and toys. Backs Crown Land and close to the McLeod River—ideal for outdoor enthusiasts or commercial drivers! (id:60626)
Digger Real Estate Inc.
2902 Maple Wy Nw Nw
Edmonton, Alberta
AMAZING FAMILY HOME IN MAPLE CREST, 1438 SQ FEET WITH 3 BEDROOMS AND 2.5 BATHS, A DOUBLE DETACHED GARAGE AND A FULLY FENCED BACKYARD. THE HOUSE HAS BEEN RECENTLY PAINTED TO GIVE IT A FRESH UPDATED LOOK. The Ceiling has the special California Knock Down Finish all over the house. There is an attractive 3 sided gas Fireplace in the Cozy Living room on the main floor. Upgraded Stainless Steel Appliances and a U shaped kitchen design that is located on the far end on the main level. Upstairs, the Primary Bedroom has a spacious Walk in closet and a 4 piece Ensuite plus 2 more good size bedrooms and a second 4 piece bath. The Basement is Unfinished and awaits your personal touch. This AVI built WEST facing house is bright and shows a 10 on 10. Close to Buses, Movies, Restaurants, Shopping, the Meadows Rec center and easy access to both Whitemud Drive and the Henday. (id:60626)
Homes & Gardens Real Estate Limited
#30 6835 Speaker Vista Nw
Edmonton, Alberta
Step into this beautifully updated two-storey home, freshly painted and move-in ready in one of the area’s most sought-after neighbourhoods. The bright, open-concept main floor features modern neutral tones, a spacious kitchen with abundant cabinetry and quartz counters, and a cozy living room anchored by a tiled, gas fireplace. Seamless indoor-outdoor flow leads you to a private deck overlooking a fully fenced yard—perfect for summer barbecues and safe play. Upstairs, three generous bedrooms share a four-piece bath, while the spacious master suite delights with its own four-piece ensuite. A versatile bonus area provides extra room for a TV lounge, play zone, or home office. The fully finished, permitted basement adds a fourth bedroom or recreational living room, full bath and laundry. Plus a double attached garage offers convenience and storage. Just minutes from shopping, top schools, the Terwillegar Rec Centre, and major transit routes! (id:60626)
Exp Realty
409 - 456 King Edward Avenue
Ottawa, Ontario
Condo in downtown Ottawa (Sandy Hill), this one bedroom + den w/ parking is waiting for you. In an unbeatable location, near the exciting downtown core and University of Ottawa, this low-rise complex (47 units/5 floors) offers great urban living. Relax in your landscaped courtyard or enjoy your common area roof top patio (w/ BBQ) and be amazed at the view of our Capital with its historical buildings and landmarks. This 739 sq. ft. condo is elegantly laid out - open concept with views from kitchen into living/dining room, and den which may be used as a home office, additional relaxing space or may be converted into a second bedroom by simply adding a double sliding barn door. Soundproofed and very quiet. This 4th floor condo features a south facing balcony and quality finishes like laminated hardwood floors, ceramic flooring, air conditioning, granite countertops and backsplash. (id:60626)
Comfree
1105 3737 Bartlett Court
Burnaby, British Columbia
Well-maintained 1 bedroom, 1 bathroom unit offering 749 SF in The Maple building of Timberlea Towers. Open floor plan perfect for first-time buyers & investors. BONUS - Heat, hot water & electricity included in strata fees! Upgraded shared laundry, 1 parking & 1 storage locker included. Amenities: indoor pool, gym, sauna, party room. Steps to Lougheed Town Centre (90+ shops, Walmart, London Drugs). Lougheed Skytrain across the road! Concrete construction provides sound insulation. (id:60626)
Macdonald Realty
355 Solomon Road Lot# 11b
Beaverdell, British Columbia
Stunning 25.06-acre parcel in beautiful Beaverdell, only minutes to all the towns amenities! This property was acquired by the previous owner who commenced and completed extensive on-site and construction work providing the potential for a new owner to step in and complete the construction in a timely manner. This acreage is part of a larger Co-op with surrounding lands. The perfect destination for those seeking outdoor adventure or for those that want to enjoy a quiet, private setting surrounded by nature. Ideal for year-round living or as a recreational getaway. Located 5 minutes away from schools and shops and approximately 45 minutes to Kelowna or Big White Ski Resort. (id:60626)
Royal LePage Kelowna
10971 72 Av Nw
Edmonton, Alberta
Park Allen Bungalow! Close to University of Alberta & Whyte Avenue, public TRANSIT & more! WALK to all that is CONVENIENT! The main floor features a MODERN motif w/ some classic CHARM. Real HARDWOOD floors accent the gray walls, cook in the WHITE, SOUTH facing kitchen w/ UPGRADED appliances; it looks onto the SIZEABLE rear yard. Relax at days end in the REFURBISHED 4 piece main bathroom, it has WOOD TRIMMED walls, & ceiling w/ upgraded, TILED tub surround, NEWER vanity & commode. 2 bedrooms, separated by the hallway (great for PRIVACY) complete the main floor. Base-Mint! 3 additional bedrooms are found, perfect for ROOM MATES; the 3 piece bathroom is refurbished w/ similar design ques from the upstairs restroom. UPGRADES include 100 amp service, a sump pump system, UPGRADED windows, shingles, & high efficiency furnace. Loads of PARKING too! Want a RENTAL, room mate opportunity, AIRBNB & access to one of the BEST neighborhoods in the City? This property offers all of it, see it you'll LOVE this place! (id:60626)
RE/MAX River City
75 Ventura Drive Unit# 34
St. Catharines, Ontario
Step into style, space, and stress-free living with this beautifully laid-out 3-bedroom, 1.5-bath condo boasting approximately 1,300 square feet of thoughtfully designed space. Whether you're a first-time buyer, growing family, or investor on the hunt for the perfect opportunity, this home has all the right ingredients. The bright and airy main floor welcomes you with an open-concept flow that effortlessly connects the living and dining areas—ideal for entertaining or relaxing in comfort. The kitchen offers plenty of cabinet space and a practical layout, just waiting for your personal flair to make it shine. Upstairs, you’ll find three generous bedrooms and a full 4-piece bath, offering privacy and room to grow. A convenient main-floor powder room adds function and flexibility for guests and dayto-day living. Outside, your very own private backyard deck—perfect for sipping morning coffee, hosting summer BBQs, or simply unwinding in your own outdoor oasis. It’s rare to find this kind of outdoor space in a condo! Set in a well-maintained community close to parks, schools, shopping, and public transit, this home blends low-maintenance living with the comfort and feel of a traditional house. All that’s missing is your personal touch. (id:60626)
RE/MAX Escarpment Golfi Realty Inc.
2400 N Nechako Road
Prince George, British Columbia
* PREC - Personal Real Estate Corporation. 2 Parcels with endless development possibilities. One parcel is zoned RS1, the other is zoned RS1/AR3. Just a few minutes from downtown Prince George with all the amenities. Bring your ideas and plans to develop these parcels. There are many permitted uses - chances are, your ideas will fit. Lot sizes are approximate, Buyer to verify if deemed important. Buyer to verify access. 354 GPS (Lat: 53° 56' 45.1" N - Lon: 122° 47' 42.8" W) 499 GPS (Lat: 53° 56' 44.9" N - Lon: 122° 47' 42.5" W) (id:60626)
Exp Realty


